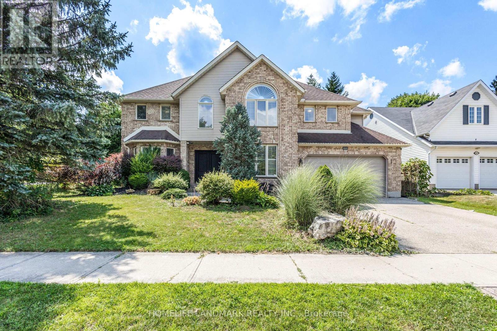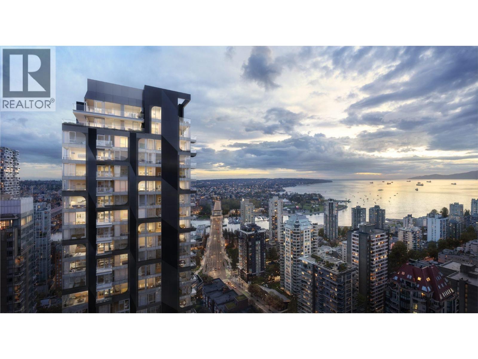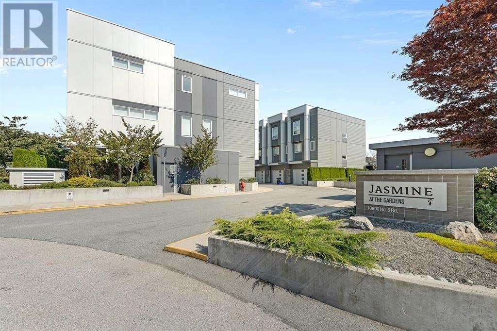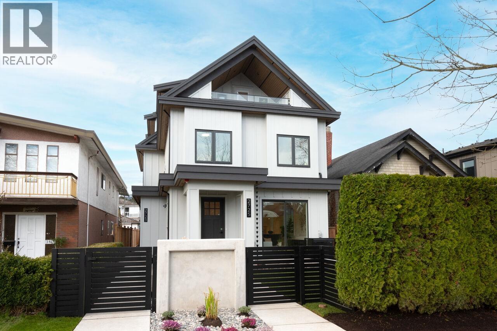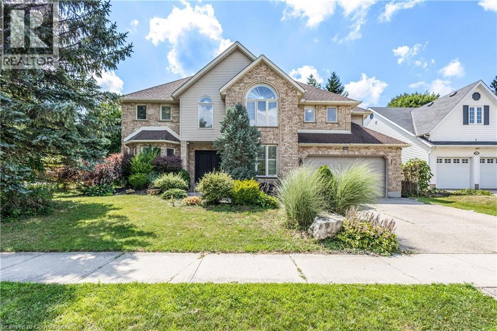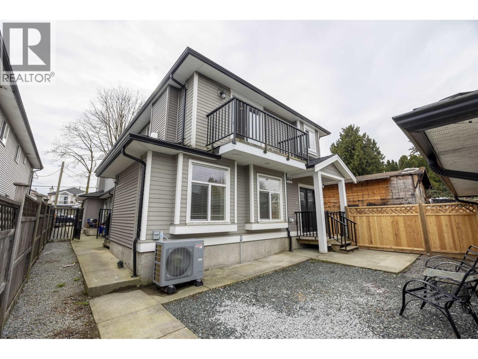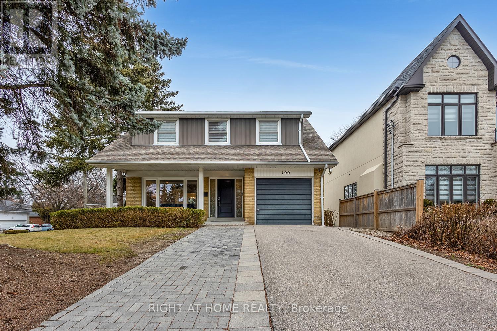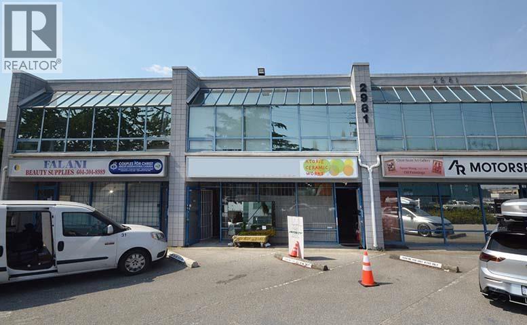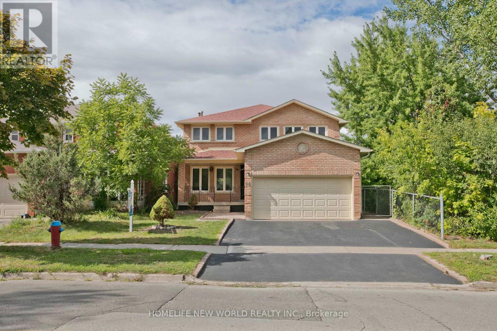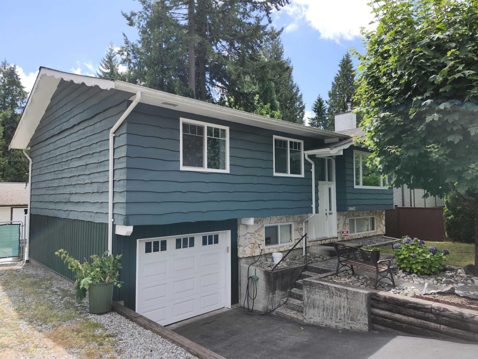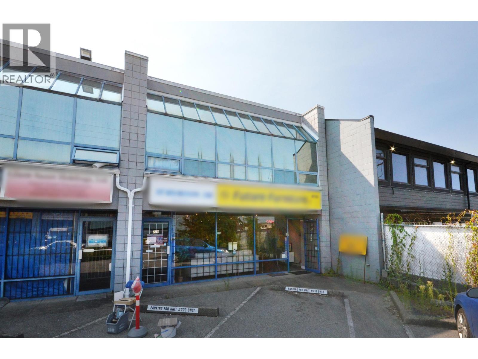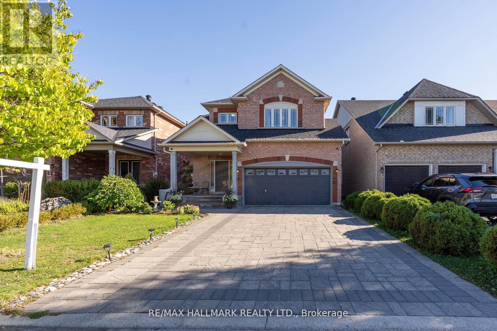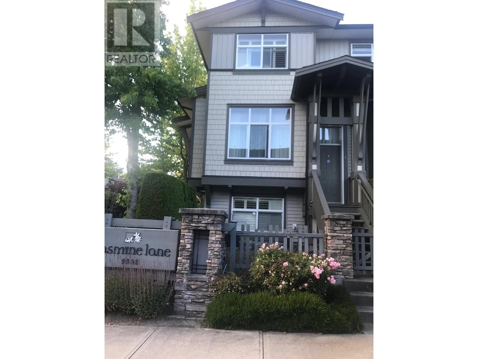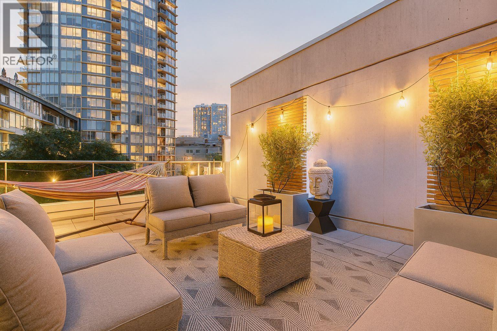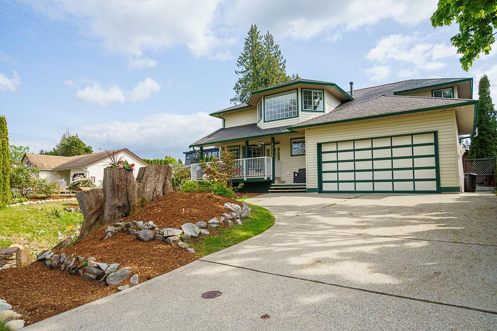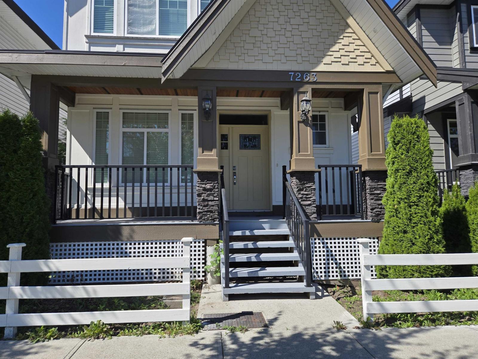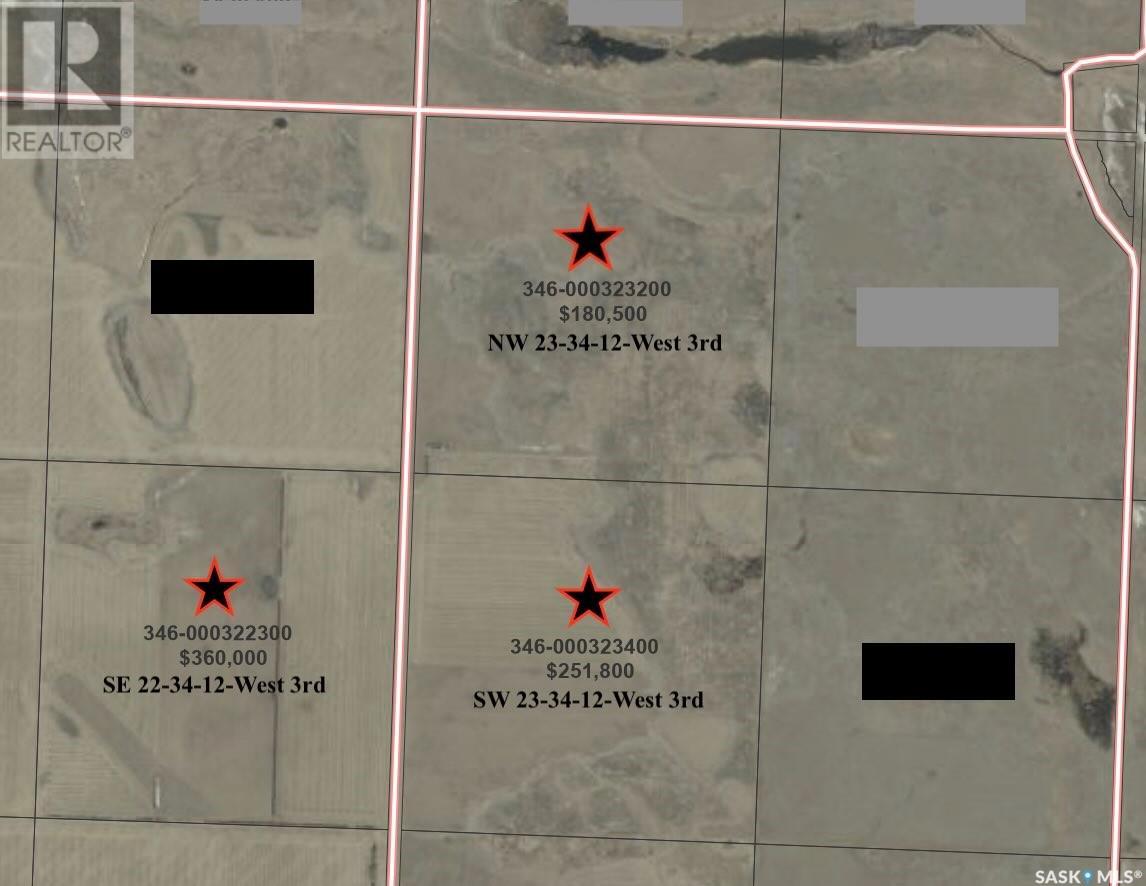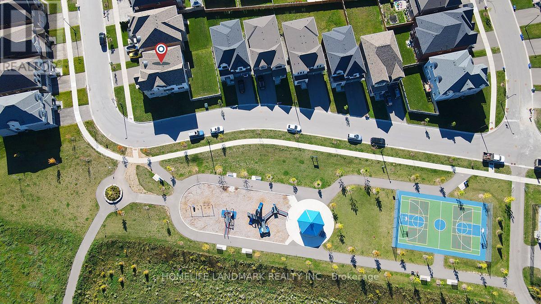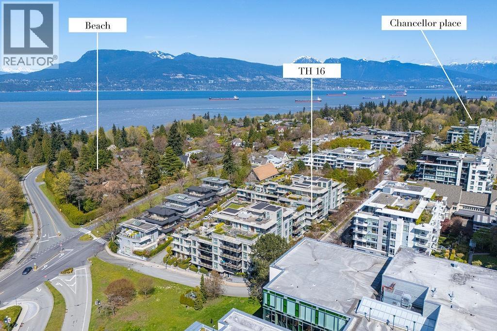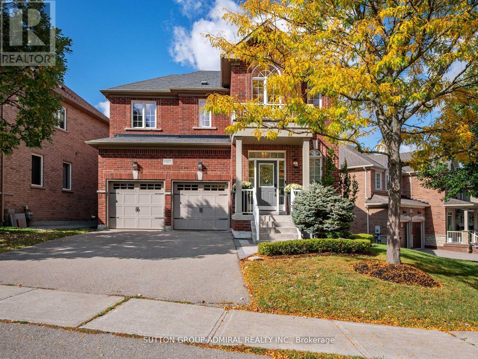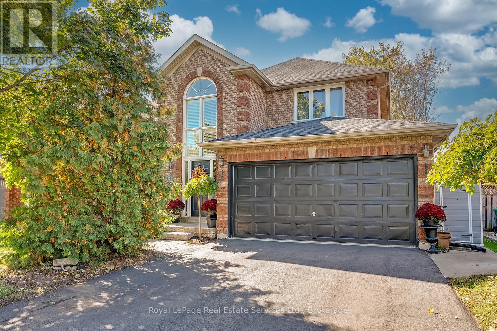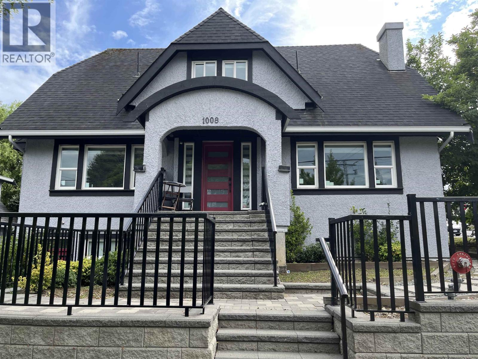525 Leighland Drive
Waterloo, Ontario
Positioned in the heart of the coveted Upper Beechwood Neighbourhood, this magnificent 4,000+ sqft (finished living space) residence offers the ultimate family lifestyle, just a 4-minute walk to Mary Johnston Public School and within the boundaries of Laurie Heights Public School - two of the area's most desirable educational institutions. Main Level Excellence: Gourmet kitchen, featuring premium appliances & designer finishes Sun-drenched dining room with seamless flow to the grand family room Soaring 18' ceilings living room with cozy modern fireplace create an awe-inspiring atmosphere Practical home office with elegant built-ins.Upper Level Sanctuary: 4 generously-proportioned bedrooms, including a spacious primary suite Spa-inspired ensuite and private balcony access.Lower Level Entertainment Hub: Expansive recreation room with new flooring Additional bedroom/exercise room with 3pc bathroomOutdoor Paradise: $40,000+ in landscaping investments Professionally designed stone patio Fully fenced private yard with mature treesThis isn't just a house - it's a gateway to the best family living, with walk-to-school convenience and premium amenities that cater to every lifestyle need. (id:60626)
Homelife Landmark Realty Inc.
3403 1277 Hornby Street
Vancouver, British Columbia
Experience elevated luxury & craftsmanship at the Jim Pattison Development, 2 Burrard Place-where Euroluxe interiors draw inspiration from the world´s most cosmopolitan cities. This spacious 2-bed residence blends sophisticated design with top-tier functionality, featuring soaring ceilings, A/C, wide-plank hardwood floors & state-of-the-art MITON Italian kitchen with GAGGENAU appliances & integrated KICO wardrobe systems. Spa-inspired bathrooms are finished floor-to-ceiling in stone, with heated floors & premium CIELO Italian fixtures. Enjoy exclusive access to 30,000 sq. ft. of Club One amenities, including a fitness centre, indoor pool, spa, & concierge-all just steps from the best of Vancouver dining, shopping & entertainment. Live the height of modern sophistication at 2 Burrard Place. (id:60626)
Sutton Group-West Coast Realty
15 10800 No. 5 Road
Richmond, British Columbia
Rarely find meticulously cared like new,sunny south facing, morden Townhouse with 1b 1 full bath mortgage-helper with separate entrance. This 3-bedroom 4 baths A/C townhome comes with a side-by-side two car garage, super high 20ft ceiling in the master bedroom and a 498sft spacious balcony facing the 12-acre natural park with serene water features and scenic trails. Bright with sunlight all day and 3 of the 4 bathroom and EVEN the laundry room with window. Walk to Ironwood Plaza and Coppersmith Mall, or drive minutes to the Riverport entertainment complex. Explore farmers' markets along Steveston Highway . Words can't fully describe it - you have to see it for yourself." NOTE: **The square ft listed by BC Assessment is inaccurate. (id:60626)
Laboutique Realty
2725 Mcgill Street
Vancouver, British Columbia
Discover the perfect blend of modern elegance & functional design in this brand-new 3-bdrm + den duplex crafted by Tecknek. Nestled in the heart of Hastings-Sunrise, this stunning home offers tranquility, refinement & light. A private EV-ready garage, A/C & premium finishes throughout. The sleek, high-performance Fisher & Paykel appliances complement the beautifully designed kitchen, while engineered hardwood flooring adds warmth and sophistication. With a spacious and bright layout, this home is designed for modern living & effortless entertaining. Enjoy the convenience of secure parking with EV charging capability. Hastings Elementary & Templeton schools close by, as well as New Brighton park, & you're minutes from Downtown, the North Shore, & Hwy 1! This home has it all. Open House, September 13th, 2-4PM! (id:60626)
Engel & Volkers Vancouver
Exp Realty
525 Leighland Drive
Waterloo, Ontario
Positioned in the heart of the coveted Upper Beechwood Neighbourhood, this magnificent 4,000+ sqft (finished living space) residence offers the ultimate family lifestyle, just a 4-minute walk to Mary Johnston Public School and within the boundaries of Laurie Heights Public School - two of the area's most desirable educational institutions. Main Level Excellence:• Gourmet kitchen, featuring premium appliances & designer finishes • Sun-drenched dining room with seamless flow to the grand family room •Soaring 18' ceilings living room with cozy modern fireplace create an awe-inspiring atmosphere• Practical home office with elegant built-ins. Upper Level Sanctuary:• 4 generously-proportioned bedrooms, including a spacious primary suite• Spa-inspired ensuite and private balcony access. Lower Level Entertainment Hub:• Expansive recreation room with new flooring• Additional bedroom/exercise room with 3pc bathroom Outdoor Paradise:• $40,000+ in landscaping investments• Professionally designed stone patio • Fully fenced private yard with mature trees This isn't just a house - it's a gateway to the best family living, with walk-to-school convenience and premium amenities that cater to every lifestyle need. (id:60626)
Homelife Landmark Realty Inc
5705 Woodsworth Street
Burnaby, British Columbia
Nestled in the heart of Burnaby North, this stunning home offers a perfect blend of modern elegance and practical living. This beautifully designed 2-storey back unit duplex spans 1,402 square feet and features two kitchens, a single-car garage, and a private backyard. The lower level includes three bedrooms and 1.5 baths, making it an ideal space for generating rental income. The home boasts sleek finishes, including elegant pendant crystal lighting, laminate flooring, and heating throughout. Enjoy breathtaking views of the North Shore Mountains and unwind in the low-maintenance, gravel-landscaped backyard. Located in a welcoming and convenient neighborhood with top-rated schools, this property is just 5 minutes from BCIT and the Skytrain. Don´t miss the opportunity, book showing today!!! (id:60626)
Nu Stream Realty Inc.
190 Northwood Drive
Toronto, Ontario
Huge corner ravine premium Lot 67 x 188 feet, Lots of sunlight, This beautiful home comes with 4+1 bedrooms, 2 kitchens, 3 full bathrooms, 2 stoves, 2 fridges, 2 washers, 2 dryers, beautiful zebra blinds throughout the entire home, finished basement with separate entrance. This property is equipped with security cameras that surround the home, Nest doorbell on front door and basement door, Nest thermostat (see who is around your property, at your front & side door, and control the thermostat from your cell phone). Keyless entry for front, side, and garage door. (doors can be opened and closed from cell phone). The property has been updated with 200 amp electrical breaker, furnace, air conditioning, and attic insulation. This bright and spacious home is move-in ready. Enjoy it with your family, great as a rental property, perfect for Airbnb, or build your custom home on this huge ravine lot. Property is currently being used as an Airbnb with Super Host status. Live in the heart of North York. Minutes away from schools, parks, restaurants, highways 401 & 404, TTC, Finch subway, shopping, entertainment, and much much more !! A definite must see !!! Furniture is negotiable. (id:60626)
Right At Home Realty
140 2981 Simpson Road
Richmond, British Columbia
Zoned IR1, 2,545 sf (2,461 sf down + 84 sf up; 23.85' W x 102' D approx.) rarely-available industrial unit in popular North Richmond just 40 meters north of Bridgeport Rd. Minutes to Knight, Oak & Arthur Lang bridges, YVR, Hwy 91 & 99. Legally-built 84 sf storage upstairs has a 2nd, finished washroom & storage area. 8'5"ceiling at front 1,112 sf (23.85' W x & 44.78' D). 19' clear ceiling in approx. 50'-D warehouse. 10' x 12' grade-loading, overhead door at rear. 3 assigned parking (1 front & 2 at back) + loading bay. Unit has been a successful glass shop, perfect for retail building material sales (e.g. paint, windows, blinds, flooring). Sorry: no automotive purposes. Note: narrow driveways limit container/larger box trucks (refer to photo). Owner retiring. (id:60626)
RE/MAX Westcoast
94 Weldrick Road E
Richmond Hill, Ontario
Welcome to a beautifully and newly renovated Detached 4+1 Bdrm Home , To Park!!! Stunning Well Maintained Walking Distance To Park, Plaza & Bus. Convenient Location For Every Need. (id:60626)
Homelife New World Realty Inc.
11642 64a Avenue
Delta, British Columbia
This well-kept, owner-occupied home is tucked away in a quiet and highly sought-after pocket of Sunshine Hills Woods. Located on a peaceful street, it offers a serene setting in one of the area's most desirable neighborhoods. Inside, you'll find 4 spacious bedrooms and 2 bathrooms, providing plenty of space for family and guests. The fully fenced backyard is perfect for relaxing or entertaining, while the side yard offers convenient RV parking. A generous workshop provides room for hobbies, projects, and extra storage. Its central location ensures exceptional convenience-just minutes from the golf course, parks, and transit. School catchments include Cougar Canyon Elementary and the highly regarded Seaquam Secondary School. (id:60626)
Team 3000 Realty Ltd.
110 2981 Simpson Road
Richmond, British Columbia
Zoned IR1 2,448 sf (23.67' x 104') rarely available industrial corner unit in popular North Richmond just 40 meters north of Bridgeport Rd. Minutes to Knight, Oak & Arthur Lang bridges, YVR, Hwy 91 & 99. 9' 3"ceiling at front & 19' clear ceiling in warehouse. 10' x 12' back overhead grade loading door. 3 assigned parking (1 front & 2 at back) + loading bay. Unit has been a successful furniture store & shows extremely well, perfect for retail building material sales (e.g. paint, windows, blinds, flooring). Sorry: no automotive purposes. Note: narrow driveways limit container/larger box trucks (refer to photo). Owner retiring. Unit also listed for Lease on CLS C8071192. (id:60626)
RE/MAX Westcoast
21 Brooks Avenue
Aurora, Ontario
Outstanding Opportunity To Own This Beautifully Maintained Four-Bedroom Detached Home Nestled In A Quiet Enclave East Of Bayview Avenue And North Of Wellington Street In Prestigious Aurora. Featuring Approximately 2,269 Sq. Ft. Above Grade Plus A Fully Finished Basement, This Elegant Residence Offers 9-Ft Ceilings On The Main Floor, Radiant Heated Living And Dining Areas, And A Designer Open-Concept Kitchen With A Large Island And Walkout To An Expansive Deck Overlooking A Private Landscaped BackyardPerfect For Entertaining Or Year-Round Relaxation. The Sun-Filled Primary Suite Includes A Serene Sitting Area, While All Bedrooms Provide Ample Light And Storage. Premium Upgrades Include A Heated (Snow-Melt) Double Driveway With A Built-In Water System, A Double Garage With No Sidewalk, A Hybrid High- Efficiency Heat Pump And Furnace System, Central Vacuum, And EV Charger Rough-In. Basement Has Bathroom Rough-In. Ideally Located Steps To Top-Ranked Schools And Minutes To Shopping, Restaurants, Parks, Trails, Golf, And Transit With Easy Access To Highway 404 And Aurora GO Station. (id:60626)
RE/MAX Hallmark Realty Ltd.
1 9333 Sills Avenue
Richmond, British Columbia
Jasmine Lane by Polygon. This unit with four bdrms and 3 full bathrooms & 1 powder room on main floor, facing South, North & West, three directions featuring 9"ceiling on main floor, bright & spacious living & dining rooms with a big Balcony. Open kitchen & eating areas with window over looking beautiful landscaped playground. Clubhouse with excellent amenities: Meeting lounge, kitchen, gym & outdoor children playground and many more! Few minutes walk to the City Community Park and walking distant to the Secondary School. Five minutes drive to Richmond Centre Mall & Richmond City Hall . (id:60626)
Interlink Realty
226 188 Keefer Place
Vancouver, British Columbia
Repriced & Motivated Seller! Rare downtown oasis-exceptional 3-bed, 3-bath townhome offering luxury, privacy & tranquility. 1442 square ft interior + 753 square ft outdoor space including rooftop patio, courtyard & master balcony. Quiet side of building-away from SkyTrain. No neighbors above/below; thick walls ensure peace. Renovated with modern finishes, smart switches & open living/kitchen with flex for office/nursery. Resort-style amenities: lap pool, jacuzzi, sauna, gym, 24-hr concierge & security. Pet & rental friendly. Two parking, oversized locker & in-suite storage. Listed well below assessed value, fully furnished, easy to show! (id:60626)
Oakwyn Realty Ltd.
19950 48a Avenue
Langley, British Columbia
Welcome to this beautifully updated 4-bedroom, 3-bathroom home tucked away on a quiet cul-de-sac, set on a generous 10,000 sq ft lot. The bright and functional layout features a stylish kitchen with stainless steel appliances, quartz countertops, and modern finishes-perfect for everyday living and entertaining. The spacious primary bedroom includes a spa-like ensuite and ample closet space. Enjoy year-round comfort with air conditioning, hot water on demand, and the convenience of an EV charger. Step outside to a large, covered composite deck-ideal for relaxing or hosting gatherings in any season. This home is centrally located close to excellent schools, shopping, parks, and transit, making it perfect for families or anyone seeking space and convenience. A rare opportunity offering incredible value-listed well below BC assessment! (id:60626)
RE/MAX City Realty
7263 194a Street
Surrey, British Columbia
Beautiful 5 Bedroom, 4 Bathroom Home in Clayton Heights! Gorgeous single family home featuring an open concept main floor with spacious family room, kitchen, granite countertops, crown mouldings and two fireplaces. The family room on the main floor could be used for various purposes (office, den, or extra bedroom).Upstairs offers 3 bedrooms, 2 baths, vaulted master with ensuite, plus convenient laundry. Basement includes a 2-bedroom unauthorized suite with separate entrance-perfect for rental income or extended family. Detached garage with extra parking. Prime location close to schools, shopping, and major highways. Must see it. (id:60626)
Grand Central Realty
Fast Farm
Perdue Rm No. 346, Saskatchewan
3 1/4 sections (Approx. 479 acres) of mixed use farmland is located 3 miles north of Feudal on secondary #655. The land is located in Saskatchewan's dark brown soil zone with a mix of Bradwell, Elstow and Sutherland soil association. SAMA indicates that there are 299 cultivated acres. There are few stones, and the topography of the land is level to nearly level. Tenant occupied for 2025. As per the Seller’s direction, all offers will be presented on 07/31/2025 12:05AM. (id:60626)
Exp Realty
56 Connell Drive
Georgina, Ontario
Discover 56 Connell Dr. the blissful living in this executive 4-bedroom, 5-bathroom detached home built by renowned builder Treasure Hill. Perfectly situated on a premium 55 wide frontage corner lot, this stunning residence offers breathtaking views of the community central park, playground, and trails leading to park and pond. With most windows overlooking green space and natural sunlight streaming throughout, every corner of this home feels bright and inviting.Designed with elegance and comfort in mind, the home features soaring 9 ceilings with crown moulding on both the main and second floors, an open-concept layout with hardwood floors, a private main floor office, and a modern chefs kitchen with a center island, upgraded tile, and top-of-the-line stainless steel appliances.Upstairs, each bedroom is thoughtfully designed with ensuite access and walk-in closets, while the primary suite includes his-and-hers walk-in closets and a spa-like ensuite with a frameless glass shower, quartz double vanity, and a relaxing soaker tub. A convenient second-floor laundry room adds to everyday ease.The large, unspoiled basement with raised ceilings, enlarged windows, and full plumbing rough-in is ready to be transformed into your dream recreation space.Located just steps from Lake Simcoe and minutes to HWY 404, parks, golf courses, schools, shopping, transit, Upper Canada Mall, and more, this home combines tranquility with convenience. Still under Tarion Warranty, it offers the peace of mind of a brand-new build. (id:60626)
Homelife Landmark Realty Inc.
Th 16 6063 Iona Drive
Vancouver, British Columbia
Welcome to Coast-A Luxury Concrete Low-Rise in UBC. Nestled on a quiet, tree-lined street in the prestigious Chancellor Place neighbourhood, Coast offers sophisticated living just a 10-minute walk to UBC bus loop, Beaches, Libraries, Aquatic Centre, Student Nest, restaurants, and U Hill Elementary. This rare comer TH features South facing front yard and Private side patio, perfect for BBQ, with dual access from both living room and primary bedroom. 9-foot ceilings, a fireplace. The chef-inspired kitchen boasts marble countertops, an oversized built-in Sub-Zero refrigerator, Miele oven, Miele Dishwasher & large sink. Both bedrooms overlook a beautifully landscaped courtyard, 2 generous closets in Primary bedroom. 2 full baths with heated floors. Laundry & extra space could be a Den on the lower level. 2 Parkings I Locker. Building amenities include Gym, Party room etc. Video:https://www.youtube.com/watch?v=S9qLT6jmIV0 (id:60626)
Angell
204 Franklin Avenue
Toronto, Ontario
This fully renovated detached home in Toronto's Junction Area blends quality materials with skilled craftsmanship. Every corner revitalized, the home showcases a contemporary design while maintaining a charming, inviting character. Renovated right down to the studs and floor joists, updates include all new wiring, plumbing, insulation, drywall, HVAC, flooring, roofing, kitchen, bathrooms, and a 100-amp hydro panelall completed with the required permits and inspections completed. The modern, open-concept main floor features a solid oak staircase, contemporary finishes, with a main floor open concept living/kitchen area perfect for entertaining and three spacious bedrooms, and four modern bathrooms. (id:60626)
Housesigma Inc.
1057 Warby Trail
Newmarket, Ontario
Welcome to Your Turn-Key Dream Home in High-Demand Copper Hills!This beautifully renovated residence offers over 2,200 sq. ft. above grade, plus a professionally finished walkout basement with a private in-law suite and separate entrance, perfect for extended family or multi-generational living. With an impressive frontage and curb appeal, this home has been thoughtfully upgraded inside and out, leaving nothing to do but move in.The main floor features 9 ft ceilings, pot lights, smooth ceilings, hardwood flooring, and an open-concept living and dining area. The fully custom kitchen is a showpiece with quartz countertops, marble backsplash, premium KitchenAid appliances, custom cabinetry with wine rack and pantry, and double doors with built-in window coverings that open to a 26 x 10 ft deck. The bright breakfast area is ideal for everyday living, while a redesigned fireplace wall adds a sophisticated focal point.Upstairs you will find four spacious bedrooms including a primary retreat with walk-in closet, custom organizer, and a four-piece ensuite. The finished walkout basement provides exceptional versatility with a private living area, additional bedroom, full bath, and direct access to the landscaped backyard.Exterior upgrades include stone interlock, stamped concrete patio, custom deck privacy screen, new exterior lighting, and extensive professional landscaping. Additional highlights are garage organizers, upgraded fixtures, custom blinds, and a convenient entry from the double garage.Located minutes from Hwy 404, GO Station, Upper Canada Mall, Magna Sports Complex, Costco, shopping, dining, and top-ranked schools including Stonehaven PS and Newmarket HS. This family-friendly community sits on the border of Aurora and Newmarket, offering convenience and lifestyle.A truly move-in ready home where every detail has been meticulously curated. (id:60626)
Sutton Group-Admiral Realty Inc.
2620 Andover Road
Oakville, Ontario
Welcome to 2620 Andover Rd, nestled in the heart of River Oaks. Recently upgraded and offering over 2,900 sq. ft. of refined living space, this meticulously maintained home blends comfort, elegance, and functionality. Step into the grand foyer with soaring two-storey ceilings and be instantly impressed. The main level showcases a bright, open layout with hardwood and tile flooring, a spacious living/dining area anchored by a gas fireplace, and large windows that flood the home with natural light. The updated kitchen features stainless-steel appliances, a breakfast bar, and a sunny eat-in area with double garden doors leading to the backyard patio-perfect for entertaining. A renovated powder room and laundry room with inside access to the double garage complete the main level. Upstairs, find hardwood flooring throughout and a luxurious primary suite filled with natural light, complete with a large walk-in closet and 5-piece ensuite featuring a glass shower, double vanity, and deep soaker tub. Two additional generously sized bedrooms and a renovated 4-piece bath complete this level. The fully finished basement offers a large recreation room with a double-sided gas fireplace, new carpet, and a versatile flex room-ideal as a home gym, 4th bedroom, or kids' play area-plus an office and a 3-piece bath. Outside, enjoy landscaped front and backyards with interlocking walkways, a large patio for relaxation or gatherings. Steps to parks, trails, River Oaks Community Centre, library, shopping, top-ranked schools. An exceptional home in a prime Oakville location-move in and enjoy! (id:60626)
Royal LePage Real Estate Services Ltd.
7896 6th Line
Essa, Ontario
Uniquely Designed Dream Family Home: Luxury Meets Nature. Private estate on quiet dead-end street backing onto forest. This 3500* sqft home sits on 2.5 secluded acres with open concept design, soaring cathedral ceilings, floor-to-ceiling windows with ample natural light, and premium hardwood. Chef's kitchen features black quartz island and double ovens. The open-concept family room is great for entertaining guests and features a new HearthStone wood-burning stove. Master suite includes skylight views to watch the stars, walk-in closet, and heated floor ensuite. *3500 sqft of total finished space includes fully finished basement with separate entrance and full bathroom. It offers an entertainment area with marble bar, pool table, a large media room with barn door (doubles as extra BR) and projector, and 4th bedroom with walk-in closet. 2-car garage comes lots of tool cabinets, shelves, and epoxy floor. Outdoor paradise includes 3 decks, tranquil pond with artificial waterfall and fountain, year-round swim spa, a large wood-burning sauna, and 3 storage sheds. Complete privacy with forest backing. Minutes to Wasaga Beach, Snow Valley skiing, and Barrie amenities. Perfect luxury retreat combining privacy, nature, and convenience. Carson Dunlop home inspection report available upon request. Click on "More Information" link below to see 360 view of the house! (id:60626)
Homelife Frontier Realty Inc.
1008 E 24th Avenue
Vancouver, British Columbia
Best price for size and location! This 3 bedroom, 2.5 bath home offers 1,845 square ft of living space with parking. Spacious layout with large rooms, ready for your ideas.Part of a strata but no monthly fees. Share only insurance. Conveniently located near parks, schools, shops, and transit. Seller is motivated and will look at all offers. Priced to sell quickly-don´t wait, opportunities like this are rare. Act now before it´s gone! (id:60626)
Heller Murch Realty

