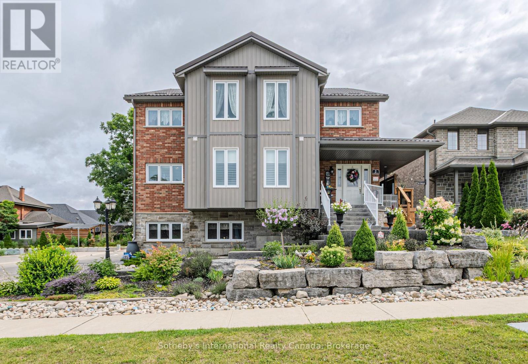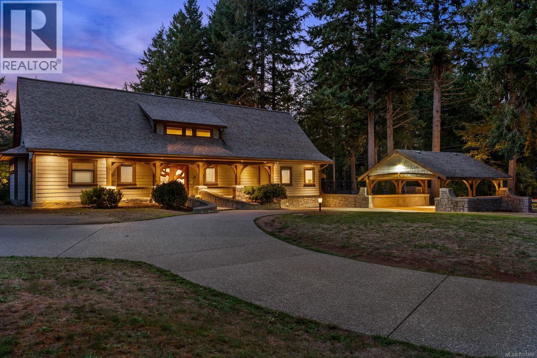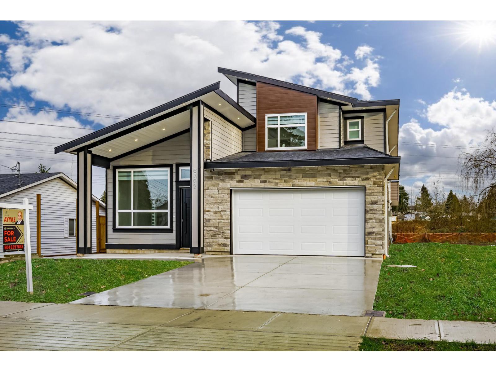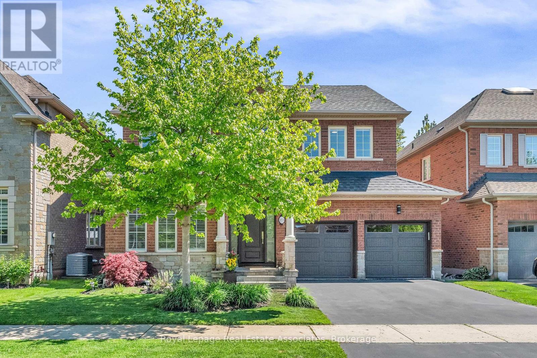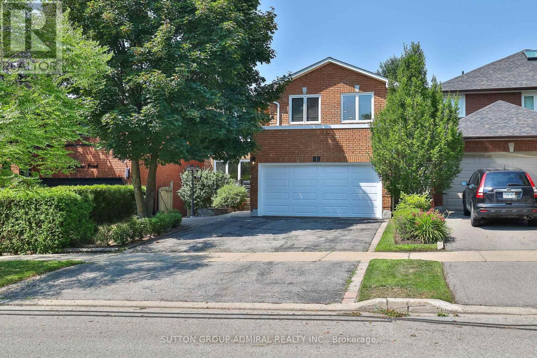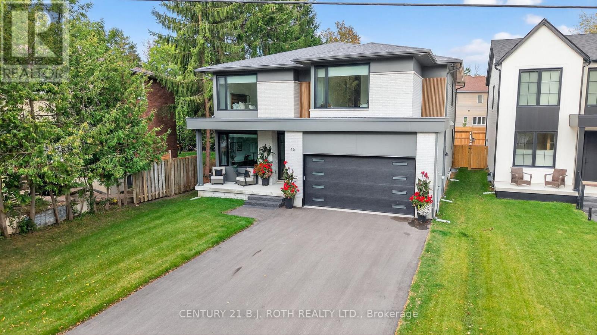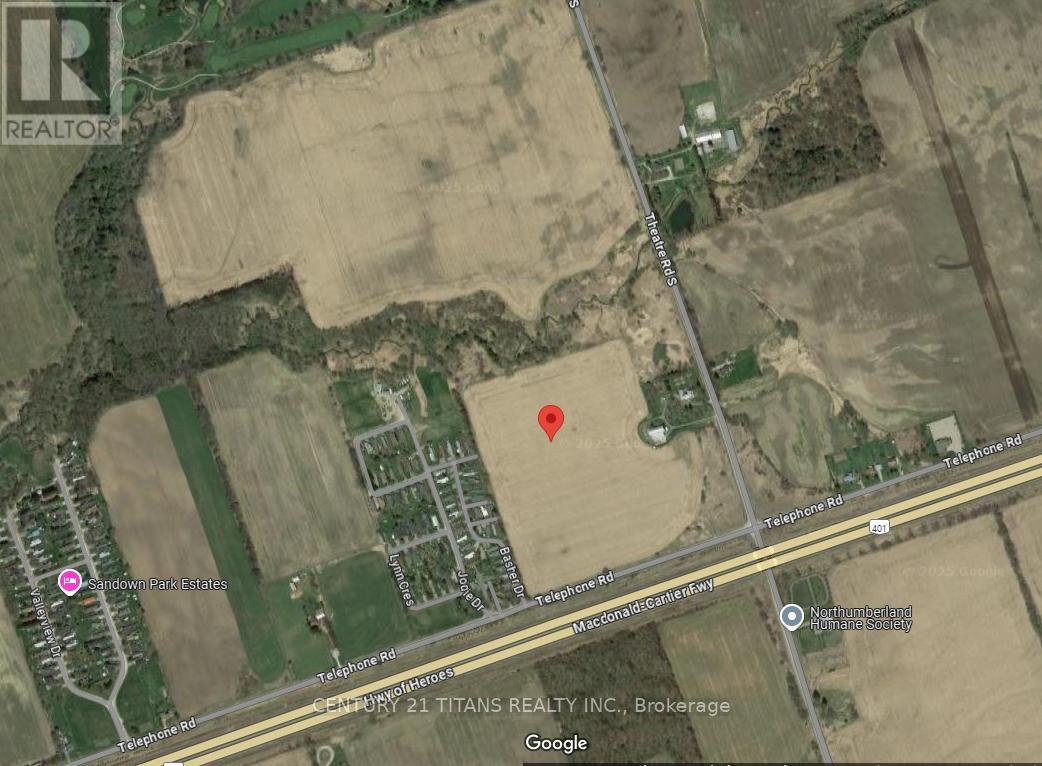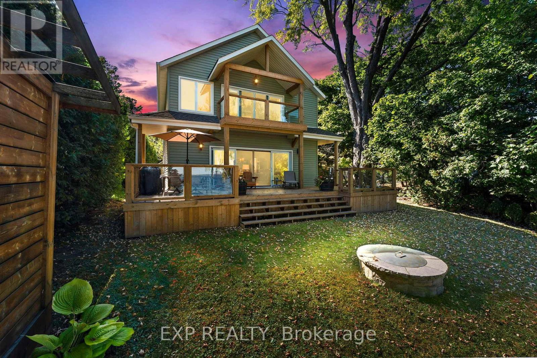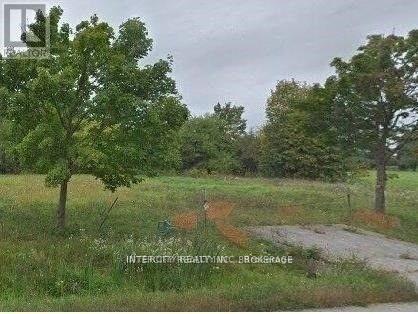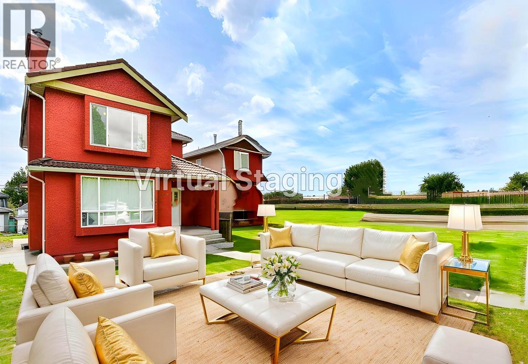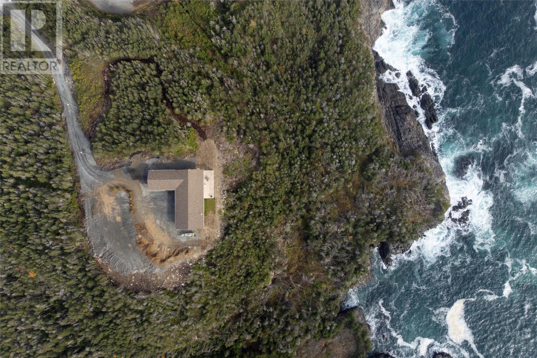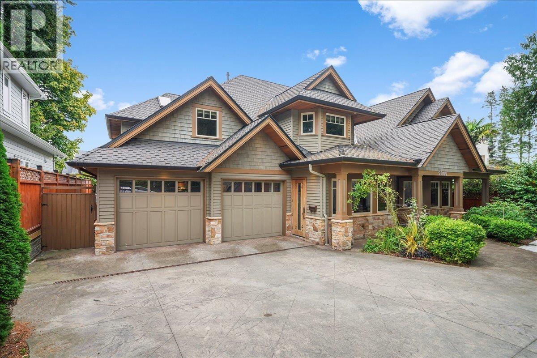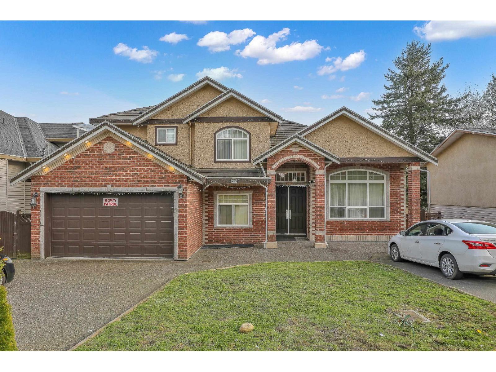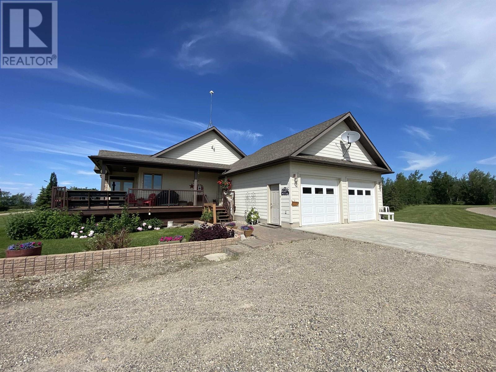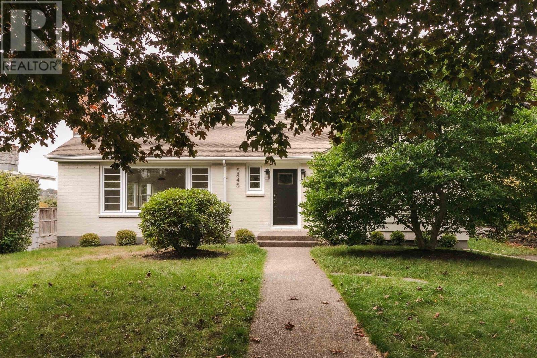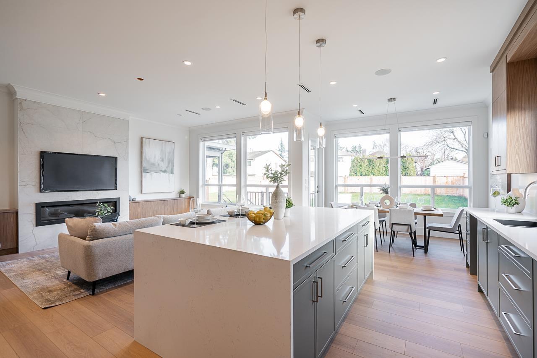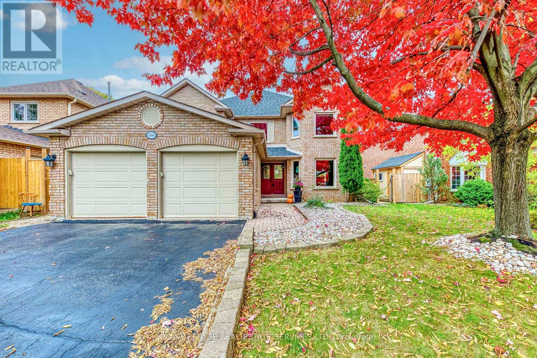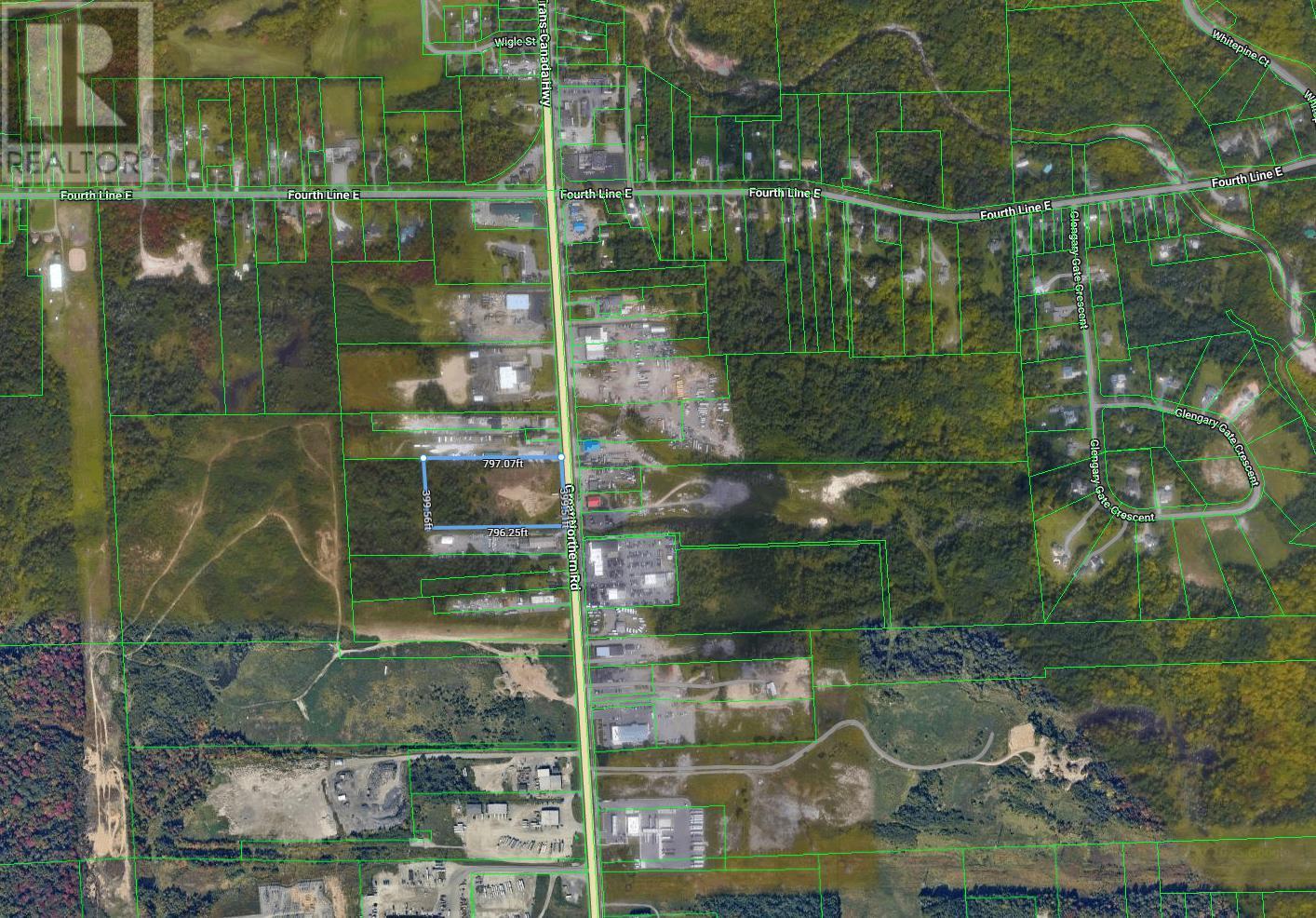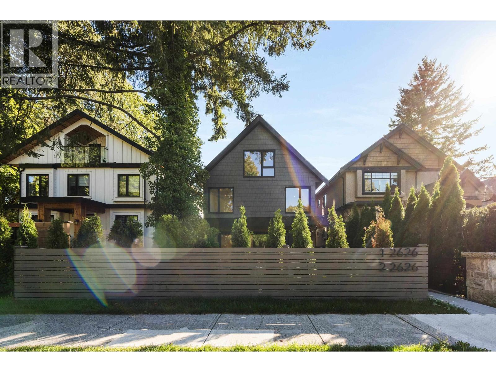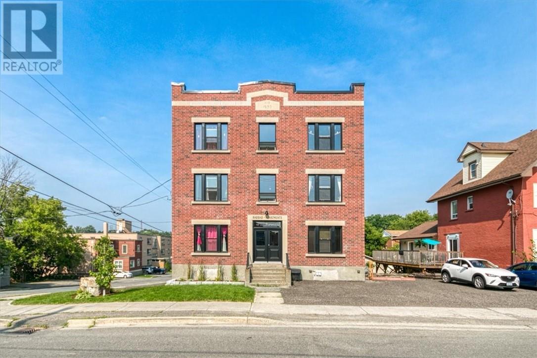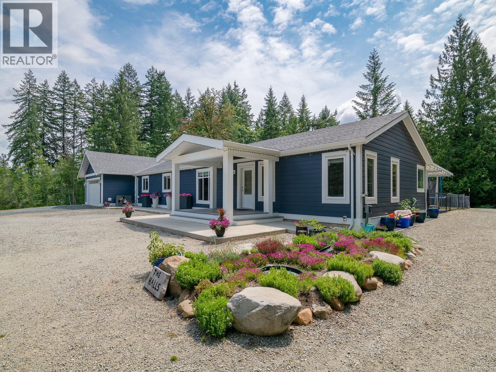2 Balmoral Street
Brant, Ontario
Incredible opportunity for investor or owner/operator with this purpose built 4-plex near the banks of the Grand River in beautiful Paris Ontario! Over 5,800 sqft including a 2,883 sqft suite with 3 bedrooms and 4 bathrooms and double attached garage. 3 secondary suites including 1 fully accessible unit and 2 other units with lofts. Separate water, hydro and gas meters for all units. High efficiency spec including on demand water heaters and source water conditioning. This property is impeccably owner/operator maintained with ample parking, privacy fencing and architecturally inspired landscaping. Located on a quiet court only steps to the Grand River, walking trails and the downtown core of Paris. Stroll or bike along the pathways, walk to the nearby restaurants, cafes and shops or relax with friends for a drink on one of the many outdoor patios perched on the river's edge . This section of the Grand River boasts some of the best fly fishing in south western Ontario. Wildlife abounds here with daily sightings of great blue heron, river otter, deer, mink and bald eagles among the most common of visitors. High quality lifestyle with substantial residual income awaits the next owner of this unique and thoughtfully planned property in an extraordinary location. (id:60626)
Sotheby's International Realty Canada
205 Mulholland Dr
Comox, British Columbia
Nestled on a one-acre corner lot just minutes from downtown Comox, this fully renovated home offers a thoughtful layout with generous living spaces and modern conveniences. The main floor features an open-concept kitchen, dining, and living area with sliding doors opening to the back patio and private yard. The primary suite on this level includes a four-piece ensuite and direct access to a backyard deck. A secondary entrance, mudroom, pantry, and laundry room complete the main level for added functionality. Upstairs, four well-proportioned bedrooms, two bathrooms, and a family room provide flexible space for everyday living or hosting guests. The upper deck offers a quiet overlook of the landscaped garden below. Outside, a carriage house with a garage and workshop below and a secondary suite above adds further accommodation options. Ample parking is available for RVs and boats. This property delivers a comfortable balance of rural living with easy access to in-town amenities. (id:60626)
Engel & Volkers Vancouver Island North
6302 181a Avenue
Surrey, British Columbia
Luxury with this Brand-New over 8000 sq ft lot, 7-bed, 7-bath 4200 Sq Ft + built home. Discover the pinnacle of sophisticated living in Cloverdale. Turn your dream home in Reality. High Ceiling, Grand Entry The Open-concept main floor is perfect for entertaining, featuring a great room, chef's kitchen, and a convenient spice kitchen. Radiant in-floor heating adds comfort throughout, Central Air Condition, Security Camera's, Upstairs 4 beds and 4 baths offer spacious living + Huge Private Deck (480 Sq Ft). The Main Floor Boasts a 2-bedroom legal suite and a 1-bedroom suite. Home has stainless steel appliances throughout and 3 laundries. (id:60626)
Royal LePage Global Force Realty
273 Duskywing Way
Oakville, Ontario
Live the lifestyle you've been dreaming of in this beautifully appointed home on a premium ravine lot in Oakville's sought-after Lakeshore Woods community. Backing onto tranquil green space, this rare find offers the perfect balance of privacy and convenience-just minutes from the lake, Bronte Harbour, and scenic wooded trails. The main floor showcases an open-concept layout with hardwood floors and sun-filled windows framing serene ravine views. At its heart is a fully renovated chef's kitchen featuring quartz countertops, stainless steel appliances, a stylish backsplash, and an oversized island with seating for six-an ideal space for everyday living and effortless entertaining. The kitchen flows seamlessly into the family room, where a cozy gas fireplace and forest views create an inviting retreat. Step outside to your private backyard oasis-a resort-inspired space with a saltwater pool, lush landscaping, and multiple areas to dine, lounge, and entertain, all surrounded by nature's beauty. Upstairs, you'll find four spacious bedrooms, including a luxurious primary suite with dual closets and a spa-like ensuite complete with an oversized glass shower, corner soaker tub, and heated towel bar. A second bathroom with double sinks and a glass shower serves the additional bedrooms. The finished lower level expands your living space with a home theatre, a dedicated office with walk-in closet, and a fifth bedroom-perfect for guests, teens, or extended family. Set within a welcoming community known for its natural beauty, family-friendly amenities, and vibrant spirit, this exceptional home offers the perfect combination of comfort, luxury, and lifestyle. (id:60626)
Royal LePage Real Estate Associates
6353 Mcniven Road
Burlington, Ontario
Welcome to this stunning architect-designed home nestled in the enchanting village of Kilbride, where modern elegance meets the tranquility of nature. This unique property is a true sanctuary, offering an exceptional blend of comfort, style, and functionality, making it the perfect retreat for discerning buyers. With an abundance of windows throughout the home, the connection to the outdoors is palpable. Experience the beauty of the forested landscape, creating a peaceful backdrop for everyday living. The thoughtful design allows natural light to flood every corner, enhancing the inviting atmosphere. This home features a distinctive layout that sets it apart from the ordinary. The vaulted ceilings in the main living areas amplify the sense of space and grandeur, while the design promotes an effortless flow between the kitchen, dining, & living spaces. The thoughtfully designed main floor boasts a primary bedroom suite complete with an ensuite bathroom, ensuring privacy & comfort. Enjoy the ease of single-level living with the added bonus of a second primary bedroom on the lower level, which features a walkout to the picturesque yard. Culinary enthusiasts will love the oversized kitchen, meticulously renovated in 2017. Equipped with modern appliances, ample counter space, & an abundance of cabinetry, this kitchen is perfect for cooking up culinary masterpieces or entertaining guests. Dive into relaxation with your very own saltwater pool, surrounded by lush greenery. Enjoy leisurely afternoons soaking in the sun or hosting memorable gatherings with family and friends. The serene ambiance and natural beauty create a private paradise right in your backyard. The property includes a spacious three-bay garage, providing plenty of room for vehicles, recreational equipment, and additional storage. This is perfect for hobbyists or those needing extra space for their collections. Surrounded by a stunning forested property, this home is a haven for nature lovers (id:60626)
RE/MAX Real Estate Centre Inc.
27 Green Acres Road
Vaughan, Ontario
Welcome To 27 Green Acres. Over 3000sqft Of Well Maintained And Cared For Property, A True Pride Of Ownership. A Lovely Functional Layout On A Highly Desired Street. Large Principle Rooms, Great For Hosting. Large Custom Maple Kitchen W/ Stainless Steel Appliances. Large Eat-In Area W/ Walkout To Private Treed Yard. Dream Master Retreat W/ 2 Walk-In Closets and A Very Large En-Suite Bathroom. Separate Entrance Basement W/ Large Wood Kitchen, Full Bathroom, Huge Recreation Area And 2 Extra Bedrooms. So Much Value Under $2M Dollars In This Area Is A Bargain. Don't Miss Your Chance! (id:60626)
Sutton Group-Admiral Realty Inc.
46 Tyndale Road
Barrie, Ontario
Experience Unrivaled Luxury in Tollendal's Premier EnclaveStep into the lap of luxury with this stunning, custom-built home in the coveted Tollendal area. Every detail exudes sophistication and refinement, making this property the ultimate lifestyle upgrade. With approximately 4000 square feet of opulent living space, this magnificent residence boasts five lavish bedrooms and five pristine bathrooms.Natural light pours in through expansive windows, accentuating the rich hardwood floors and exquisite fixtures throughout. Enjoy cutting-edge living with features like elevators spanning from the basement to the second floor and soothing in-floor heating in tiled areas.The gourmet kitchen is a culinary haven, equipped with quartz countertops, a spacious island, hidden pantry, high-end appliances, and ambient under-cabinet lighting. Soft-close drawers, a coffee bar, and wine fridge make it perfect for discerning chefs.The open-concept living area features a striking wood-trimmed accent wall with a gas fireplace and elegant white oak stairs. The main floor office is ideal for professionals or entrepreneurs, offering seamless access from the front entrance.The master bedroom is a serene retreat, complete with an oversized master shower featuring dual shower heads and a freestanding tub. Each additional bedroom boasts a walk-in closet and en-suite bathroom for ultimate convenience.The finished basement provides ample space for a fifth bedroom, exercise room, or expansive recreation area. The exterior's blend of Malbec siding, brick masonry, and wood accents creates a breathtaking facade, complemented by exterior pot-lights and tastefully designed window finishes.Positioned in a top-rated school zone, this property offers the perfect blend of luxury and convenience. Enjoy scenic walking trails, Lake Simcoe access via the nearby marina, and the picturesque Tyndale Beach, right across the street. Your dream home awaits! (id:60626)
Century 21 B.j. Roth Realty Ltd.
8658 165a Street
Surrey, British Columbia
LOCATION! ONE OWNER HOME- TUCKED AWAY FROM STREET & BACKS ONTO PARK FOR SENSE OF EXTENDED PROPERTY, PEACE & PRIVACY IN NEIGHBORHOOD OF EXECUTIVE HOMES... 5 BED, 3 BATH HOME ON ALMOST 1/2 ACRE- Features inc. main floor Office/Bedrm & Huge Flex rm w/wetbar & patio acc. Flex Rm up w/BI cabinets (Bedroom, Gym, crafts room?), 2 skylights, 3 gas fireplaces, Spacious Foyer, winding staircase & Living Rm w/ 14' ceiling, Formal Dining Rm, Full size laundry w/sink. Primary bedroom up w/space for King bed, walk- in closet, fireplace & view over gardens & trees. Full ensuite w/sep. shower/soaker tub. Fully fenced backyard offers sweeping lawn & a variety of custom, mature plants & trees. TRIPLE GARAGE PLUS EXTRA SPACE IN DRIVEWAY FOR MULTIPLE CARS + street parking. Flexible move-in dates. OPEN HOUSE SATURDAY NOV 8, 1-3PM (id:60626)
RE/MAX Treeland Realty
2454 Theatre Road
Hamilton Township, Ontario
A Rare, Perfectly Preserved Treasure! Welcome to The Cottage/Farmhouse an enchanting circa-1890 homestead that masterfully blends Gothic architectural charm with timeless storybook character. Offering nearly 3,500 sq. ft. of living space on over 50 picturesque acres, this captivating 4-bedroom country estate is ideally located just minutes north of Cobourg and Port Hope.The striking front façade features the distinctive second-storey gable typical of its era, beautifully complemented by a charming veranda that exudes warmth and curb appeal. Whether youre dreaming of a peaceful rural retreat, a hobby farm, or launching a private business in an unforgettable setting, this extraordinary property offers endless possibilities in a breathtaking countryside location.This beautifully preserved home showcases timeless craftsmanship, featuring a solid fieldstone foundation and double brick construction. The classic central hall floor plan is complemented by two staircases and an abundance of original details, including refinished pine floors, original trim, doors, and hardware. The dining room, hall, and parlour are finished with rich hardwood floors, while the spacious farm kitchen is warmed by a traditional woodstove, perfect for family gatherings. The elegant formal dining room and inviting parlour, complete with a propane fireplace and patio doors to the outdoors, provide ideal spaces for entertaining. A cozy den offers a second propane fireplace and convenient garage access. Outdoor living is equally charming, with a welcoming front veranda, a side porch, and a private back patio for relaxing and enjoying the surrounding countryside. The home also features new windows and exterior doors, blending historic character with modern comfort. (id:60626)
Century 21 Titans Realty Inc.
21 Pinery Lane
Georgina, Ontario
Welcome To Your Haven Of Tranquility, Where 60 Feet Of Pristine Shoreline Meets The Calm, Crystal-Clear Waters Of Lake Simcoe. From The Moment You Step Inside, You'll Be Captivated By The Expansive Windows And Glass Sliding Doors That Frame Breathtaking, Panoramic Lake Views, Seamlessly Connecting Indoor And Outdoor Living. The Main Floor Dazzles With An Open-Concept Great Room Featuring A Peninsula Gas Fireplace, Engineered Hand-Scraped Hardwood Flooring, And Pot Lights, Creating An Inviting And Warm Atmosphere. The Chef's Kitchen Is A True Showstopper, Boasting Cambria Quartz Countertops, A Breakfast Bar, Pass-Through, Gas Range, And Sleek Stainless-Steel AppliancesPerfect For Entertaining. A Main-Floor Office With Convenient Yard Access And A Three-Piece Bathroom Enhances Functionality, Complemented By A Separate Utility Room/Pantry. Step Outside And Unwind On The New Deck With Glass Railings Or Seek Comfort Under The Covered Porch, Where You Can Relax And Take In The Soothing Lake Views And Sounds Of Nature. Gather With Friends And Family Around The Stone Fire Pit For Cozy Evenings Under The Stars. The Complete Second-Storey Renovation, Finished In 2023, Offers A Luxurious Retreat With A Primary Suite Featuring A Floor-To-Ceiling, Stone-Faced Gas Fireplace, Vaulted Ceilings, & A Large Private Balcony Overlooking The Serene LakeAn Idyllic Spot For Morning Coffee. The Spa-Like Semi-Ensuite Bath Pampers You With A Deep Soaker Tub With Water Views, Heated Floors, And Elegant Five-Piece Fixtures. The Convenience Of Second-Floor Laundry, Along With A Spacious Dressing Room Or Flex Space, Adds To The Thoughtful Layout. Two Additional Sun-Filled Bedrooms Complete The Upper Level, Offering Ample Space For Family Or Guests. With Parking For Twelve Vehicles And Ample Room For A Future Garage, This Exquisite Waterfront Property Is Fully Equipped To Host Family, Friends, And All Your Year-Round Adventures. Don't Miss Your Chance To Own This Exceptional Lakeside Retreat! (id:60626)
Exp Realty
23 Bellini Avenue
Brampton, Ontario
Rare 2.14 Acre Estate Lot In Gore. Design And Build Your Dream Home Amongst Some Of The Finest Estates In Brampton. Close To 427, 407, 50. Gas, Hydro, Sewers And Water At Property Line (Buyer To Verify). Huge Development Envelope Of Over 25,000 Sq Ft See Attached Zoning & Planning Report. This Hard To Find Vacant Lot Has An Incredible 219 Feet Of Frontage. **EXTRAS** See Zoning Bylaw, Building Envelope And Planning Report Attached (id:60626)
Intercity Realty Inc.
396 E 49th Avenue
Vancouver, British Columbia
WOW!!! Great Investment Chance. MONEY PRINTING MACHINE! Great location in the Heart of Vancouver! An extremely High $11,590 Per Month rental income can cover the whole house mortgage. The Owner spent about $200K on renovation in 2024, Such as a New Roof, Double windows, Doors and so on. Long holding, Possible Huge Potential Value-added Space with Neighbours in future. The House is Very Clean & in Good condition with a Separate entrance. Walking Distance to Langara College, Shopping Mall, Banks, Restaurants, Park, Community Center, Canada Line, Bus #8, #3, #49 and All Your Daily Needs. ALERT: PLEASE HURRY UP IF YOU ARE A SMART BUYER!!! (id:60626)
Royal Pacific Realty (Kingsway) Ltd.
20 Chesswood Trail
Hamilton, Ontario
Welcome to this stunning 3000-square-foot home, with the potential to finish an additional 3000-square-feet on the lower level, perfectly situated on a peaceful dead-end street and surrounded by equally exquisite homes. Step into the impressive foyer where the quality of craftsmanship is immediately evident. To your left, a generous formal dining room sets the tone for elegant entertaining, while straight ahead, a sprawling living room centered around a cozy propane fireplace flows seamlessly into the show-stopping open-concept kitchen. On the south side of the home are two bedrooms, including a guest bedroom with access to a private 3-piece bathroom and the luxurious primary suite featuring a spa-inspired 5-piece ensuite and a spacious walk-in closet. The north wing of the home offers thoughtful convenience with a secondary entrance, a walk-in pantry and a well-equipped main floor laundry room with direct access to the oversized 3-car garage. Further along, you'll find two generously sized bedrooms and a beautifully finished 5-piece bathroom. The finished staircase leads to a completed landing that opens into an expansive, unfinished basement. Here, you'll notice the impressive features already in place, including a state-of-the-art geothermal heating and cooling system, a water filtration system and large windows that flood the space with natural light. Stepping outside, you'll find a gravel driveway and a welcoming walkway that enhance the homes curb appeal, while the expansive 3.554-acre lot is ready for your personal touch. This incredible bungalow is sure to impress! RSA. (id:60626)
RE/MAX Escarpment Realty Inc.
0 Bauline East Road
Tors Cove, Newfoundland & Labrador
BREATHTAKING MILLION DOLLAR OCEAN VIEW PROPERTY .THIS STUNNING OCEANFRONT HOME IS SITUATED 0N 2 ACRES OF LAND IN PICTURESQUE BAULINE EAST ON THE BEAUTIFUL IRISH LOOP DRIVE COAST JUST 30 MINUTES FROM HECTIC CITY LIFE. THIS SLAB ON GRADE CUSTOM DESIGNED HOME BOASTS 4,500 SQ FT OF LIVING SPACE. BUILT WITH CARE AND PRIDE OF OWNERSHIP , IT SHOWCASES A MODERN DESIGN WITH FOUR BEDROOMS AND 3.5 BATHROOMS. FEATURES INCLUDE MASSIVE EATIN KITCHEN WITH AN ABUNDANCE OF QUALITY DESIGNED CABINETRY, /PANTRY, SPACIOUS GREAT ROOM WITH FIREPLACE TO SIT AND ENJOY EVENINGS WITH AMAZING VIEWS OF THE ATLANTIC OCEAN.MASTER SUITE IS ENORMOUS WITH 4 PC ENSUITE AND A MASSIVE WALK-IN CLOSET AND THREE OTHER WELL APPOINTED BEDROOMS WITH VIEWS ,TV ROOM , OFFICE AND LAUNDRY AREAS . A PEACEFUL AND PRIVATE RETREAT, COMBINING COMFORT AND ELEGANCE IN A SERENE OCEANFRONT SETTING.THE INTERIOR IS ADORNED WITH QUALITY FINISHES, ATTACHED HEATED GARAGE, AND A CAPTIVATING OVERSIZED DECK/PATIO. WITH ITS PRIME WATERFRONT LOCATION, THIS HOME INVITES YOU TO EXPERIENCE THE TRANQUILITY OF COASTAL LIVING. WHALE & BIRD WATCHING AT ITS FINEST. ENJOY THE CALM AND TURBULENT WATERS OF THE ATLANTIC OCEAN AT YOUR DOORSTEP:THIS UNIQUE HOME SITUATED ON THE EDGE OF THE CLIFF IS A RARE FIND IN NEWFOUNDLAND. YOU CAN OWN YOUR OWN PRIVATE OASIS. (id:60626)
Homelife Experts Realty Inc.
5085 1 Avenue
Delta, British Columbia
This exceptional residence, custom-built by the esteemed Anway Homes for its own lineup, offers 4,4047 square feet of refined living across 5 bedrooms and 5 baths on an 11,000 square foot lot in Pebble Hill. Serving as a premier entertaining home, the property features a chef's kitchen with a Wolf 8-burner natural gas cooktop, subzero refrigerator, triple dishwashers, a butler's pantry, and heated countertops. Additional amenities include a media room, radiant heating on both levels, Leviton lighting, integrated audio, a wine cellar, two putting greens, dual washer/dryer sets, and a master suite with a spa-style bath, including a steam shower with 19 jets and a separate large soaking tub. (id:60626)
Sutton Group Seafair Realty
14078 68 Avenue
Surrey, British Columbia
Don't miss this East Newton beauty offering 9 bedrooms and 7 bathrooms, built over 5,300 sq. ft. on a 7,716 sq. ft. lot! The main floor features a high-ceiling entry foyer, open-concept kitchen with granite countertops, stainless steel appliances, a spacious family room, living room, dining area, and a bedroom perfect for elders. Upstairs has 4 bedrooms, including 3 master bedrooms with ensuites and large closets-the main master includes a Jacuzzi and standing shower. This home also comes with 3 mortgage helper suites (3+2+1), all registered with the City of Surrey. Enjoy gorgeous mountain views from the balcony and added privacy with a greenbelt behind. Located just steps from Georges Vanier Elementary, Hazelwood Park, and minutes to Sullivan Heights Secondary. (id:60626)
Exp Realty Of Canada
7001 253 Road
Fort St. John, British Columbia
* PREC - Personal Real Estate Corporation. Welcome to this exceptional 132-acre estate in the picturesque Baldonnel area—offering privacy, beauty, and functionality just 7 mins from town w/paved access & close to schools. The custom-built 4-bedroom home, crafted in 2006 by Clarence Haugen, features an open-concept layout, hardwood floors, in-floor basement heating & attached garage. The impressive outbuildings include a 40x60 shop with finished office & 20x60 heated motorhome storage, 47x96 machine shed, 28x100 powered barn, covered hay storage, calving sheds—all on concrete foundation, & 60x90 coverall formerly used as a riding arena. A 2nd residence—1,093 sq ft 2-bdrm modular home—adds flexibility for extended family or rental income. Fully fenced/cross-fenced with dugouts & lagoon—ideal for a private ranch or country retreat. (id:60626)
Century 21 Energy Realty
5845 Inglewood Drive
Halifax, Nova Scotia
A rare opportunity to live on coveted Inglewood Drive in Halifaxs deep South End. This move-in-ready 1.5 storey home sits on an oversized 12,347 sq. ft. ER-3 lotnearly double the typical sizeand offers beautiful Northwest Arm views, abundant natural light, and exceptional privacy. Tucked away on a peaceful cul-de-sac bordering Point Pleasant Park, the setting provides a unique blend of tranquility and convenience in one of the citys most prestigious neighbourhoods. Inside, the home seamlessly blends timeless character with thoughtful modern updates. Recent improvements include full interior and exterior professional painting, refinished hardwood floors, refreshed bathrooms, a brand-new kitchen with high-end LG appliances, a new HE furnace, and updated fixtures throughout. With 4 bedrooms and 3 full baths, the layout is ideal for main-floor living. The primary bedroom and a full bath are located on the main level, along with a bright living room featuring a cozy propane fireplace, a formal dining room, and a charming breakfast nook off the new kitchen. Large windows and direct access to the back deck showcase serene treetop views and lovely sunset light. The second floor offers a generous bedroom with beautiful views, a full bath, and an additional bedroom, perfect for family or guests. The lower level, with two walkout entrances, adds exceptional versatility, featuring a welcoming rec room, flexible multi-use spaces, and a spa-like bathroom retreat. Enter through a private relaxation lounge to a luxurious bath with tiled shower and custom sauna. Outdoors, unwind on the expansive back deck or enjoy the level, fenced, and tree-lined yardan oasis rarely found in the South End. Just minutes to downtown Halifax and within walking distance to top schools (Grammar, SMU, DAL), hospitals, the waterfront, and Point Pleasant Park, this exceptional property offers a rare blend of space, setting, and South End prestige. (id:60626)
Bryant Realty Atlantic
7458 115 Street
Delta, British Columbia
Brand-new custom-built home in North Delta! Featuring 8 bedrooms and 7 bathrooms, this home is designed for modern family living. The main floor boasts a bright open-concept layout with a spacious living room, elegant dining area, gourmet kitchen, and wok kitchen. A main-floor bedroom offers flexibility for guests or multi-generational living. Upstairs, find 4 spacious bedrooms, including a luxurious primary suite with a spa-like ensuite and walk-in closet. The basement level includes a 2 bedroom suite along with a rec room w/wet bar for you to bring your ideas. Extras include radiant heating, A/C, a double garage, and a private yard. Close to schools, parks, shopping, and transit! Call today! (id:60626)
Royal LePage Global Force Realty
1366 Fieldcrest Lane
Oakville, Ontario
Discover Your Multi-Generational Home: Spacious 4+2 Bed, 6 Bath with In-Law Suite in Glen Abbey! Welcome to a well-maintained home offering potential for income or multi-generational living in the sought-after Glen Abbey community! This generous 3400 sq ft retreat is tucked away on a peaceful street, just steps from top schools, scenic trails, and amenities that cater to every age group. Enjoy a versatile layout on the main floor with a dedicated office/5th bedroom, inviting living and dining areas, and a cozy family room with a classic wood-burning fireplace. The upper level includes four comfortable bedrooms and three full baths, featuring a master and a second suite, plus a handy Jack-and-Jill arrangement - providing space for everyone. The fully completed basement presents a valuable opportunity with two separate apartments, each with its own kitchen and bath, accessible through a separate entrance-ideal for extended family or rental income. Enjoy sunny days in the southeast-facing backyard, with a pool set on a quiet ravine lot. Commuting is easy with quick access to the GO Train, Highway 403, and QEW. This property blends comfort, functional living, and a prime location - perfect for accommodating a multi-generational family or savvy investor! (id:60626)
Royal LePage Real Estate Services Ltd.
1149 Great Northern Rd
Sault Ste Marie, Ontario
Seize the potential of this exceptional 7.2-acre commercial parcel, strategically situated along Great Northern Road in Sault Ste. Marie, Ontario. With an impressive 400 feet of frontage, this property commands outstanding visibility and exposure, making it a prime choice for discerning developers and business owners seeking a high-impact location. Zoned to accommodate a diverse range of commercial uses, this expansive lot offers boundless opportunities to create a standout development tailored to your vision. Whether you’re planning a sophisticated retail center, a contemporary office complex, or an innovative mixed-use project, the property’s flexible zoning and substantial size provide the perfect canvas for a transformative venture in Sault Ste. Marie’s thriving market. Located in a high-traffic area with excellent accessibility, this parcel is well-positioned near key amenities, including shopping, dining, and major transportation routes. Its prominent placement along Great Northern Road ensures maximum exposure to both local and regional traffic, making it an ideal spot for businesses aiming to establish a commanding presence in the area. Don’t miss this rare opportunity to acquire a premier commercial property in one of Sault Ste. Marie’s most dynamic corridors. Contact us today to explore the endless possibilities and bring your vision to life on this remarkable site. (id:60626)
RE/MAX Sault Ste. Marie Realty Inc.
1 2626 W 41st Avenue
Vancouver, British Columbia
Experience elevated living in this quality-built half duplex by InoBuilt, ideally located steps from Kerrisdale Village. This 3-beds + den home offers 1,683 sq.ft. of thoughtfully designed space across 3 levels. The efficient layout features an open main floor with a sleek Scavolini kitchen, high-end appliances, seamless indoor-outdoor flow to a private patio & yard. Oversized triple-glazed windows & skylights fill the home with natural light while ensuring quiet living. Upstairs you´ll find two spacious bedrooms, full bath & laundry. The top-level primary retreat boasts vaulted ceilings, a walk-in closet & a spa-like ensuite with soaker tub, curbless shower & heated floors. The versatile den is perfect for a home office or nursery. A/C & private garage complete this exceptional offer! (id:60626)
RE/MAX Crest Realty
110 Adie Street
Sudbury, Ontario
Welcome to the Haddad Building – a distinguished and exceptionally maintained 8-unit apartment building that blends timeless charm with thoughtful modern upgrades. Located in one of Sudbury’s most desirable neighbourhoods, this 1930s-era gem presents a rare opportunity for investors seeking both character and consistent performance. The building features six expansive 2-bedroom units, each over 1,000 sq. ft., showcasing grand living and dining rooms filled with natural light – a unique and highly appealing feature for tenants. Classic architectural elements like tall ceilings, hardwood floors, clawfoot tubs, and generous layouts are complemented by updated kitchens and bathrooms in most suites. Two bright 1-bedroom garden-level units offer excellent versatility and retain their vintage charm. Notable capital improvements & features include: ·Full brick façade rebuild (2024–2025) ·Black-framed windows and doors ·New exterior landscaping and curb appeal upgrades ·Double boiler heating system (2021) ·Coin-operated laundry and 9 hydro meters ·Recent interior renovations: kitchens, bathrooms, appliances, and finishes The rooftop solar microFIT contract generates approximately $6,600 annually, adding another stream of income. The Haddad Building experiences minimal vacancy, with suites in high demand – particularly among professionals affiliated with the nearby McEwan School of Architecture. With strong income, low maintenance requirements, and exceptional tenant appeal, this is a turn-key asset and a rare investment opportunity in the heart of Sudbury. (id:60626)
Sutton-Benchmark Realty Inc.
7444 Bell Rd
Port Alberni, British Columbia
Acreage in the Country! This stunning 37-acre private property boasts a 1863 sq ft, 3 bed, 2 bath Rancher with attached 20X46 garage with 10 ft ceilings and a 40x100 6 bay detached garage, both built in 2020. A covered entry leads to an open concept living area featuring a cozy living room with stone faced, electric fireplace, a kitchen with large island, stainless steel appliances and quartz countertops. The attached dining area opens to a covered back deck & fully fenced yard with 2 fully enclosed dog pens. Enjoy the hot tub & outdoor kitchen, a perfect spot to relax, entertain or to take in the exquisite scenery. A master bedroom with 5-piece ensuite & walk in closet, 2 extra bedrooms, 4-piece bath & laundry complete the main floor. Nestled amongst the trees in the back yard is a road leading to a cleared area with an immaculately kept, 6 bay garage featuring 200 watt underground power, radiant heated floors, on demand hot water & an upper walkway for tool storage. Other updates to the property include new power and septic to the house, new septic tank for the detached garage, 2 newly drilled wells, new blue crush & a poured foundation and 400 watt power for a second residence. With loads of room for gardening or a hobby farm, perimeter walking trail, RV parking and playground for kids, this spacious, country estate has so much to offer. All measurements are approximate and must be verified if important. (id:60626)
RE/MAX Professionals - Dave Koszegi Group

