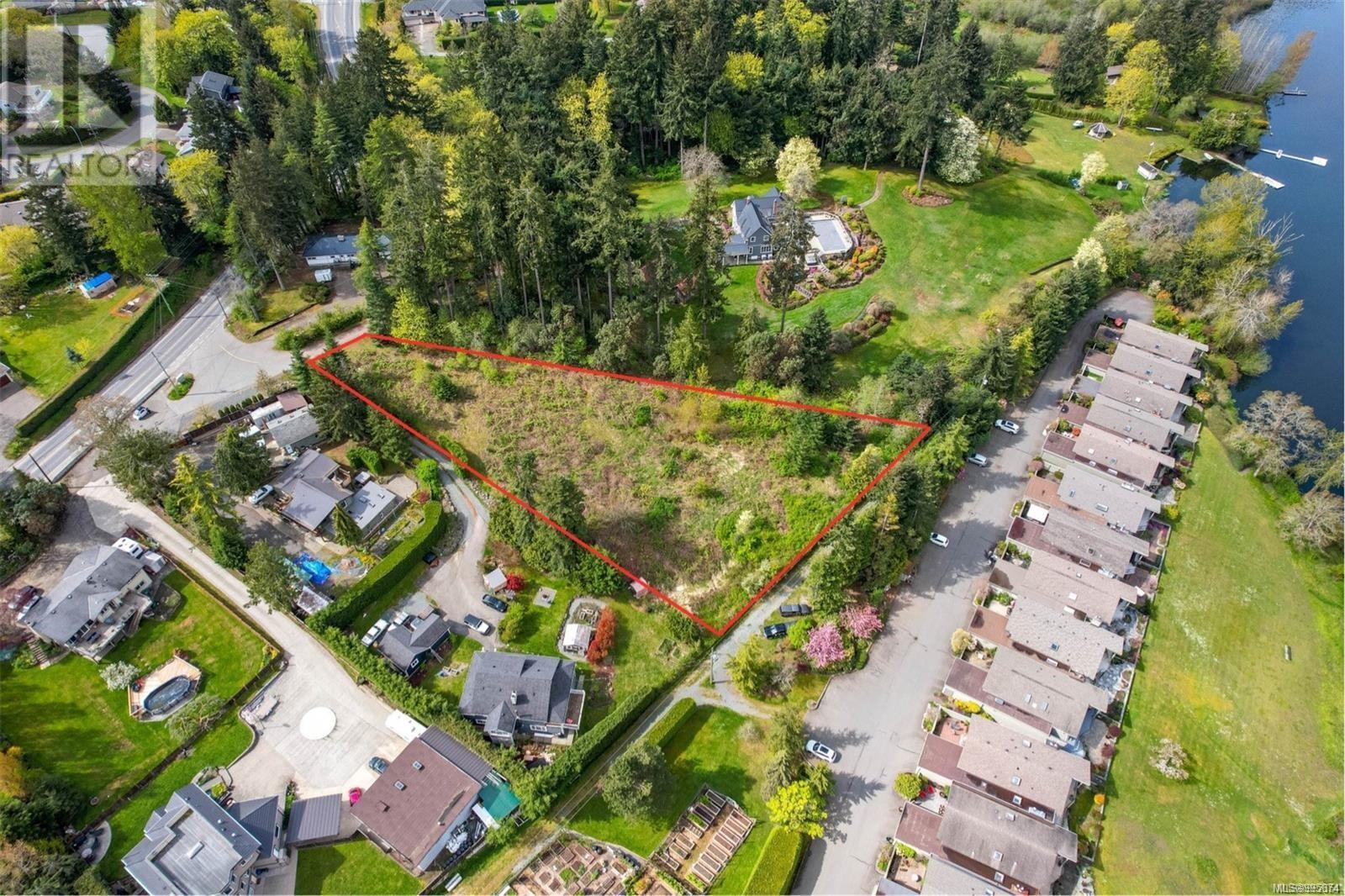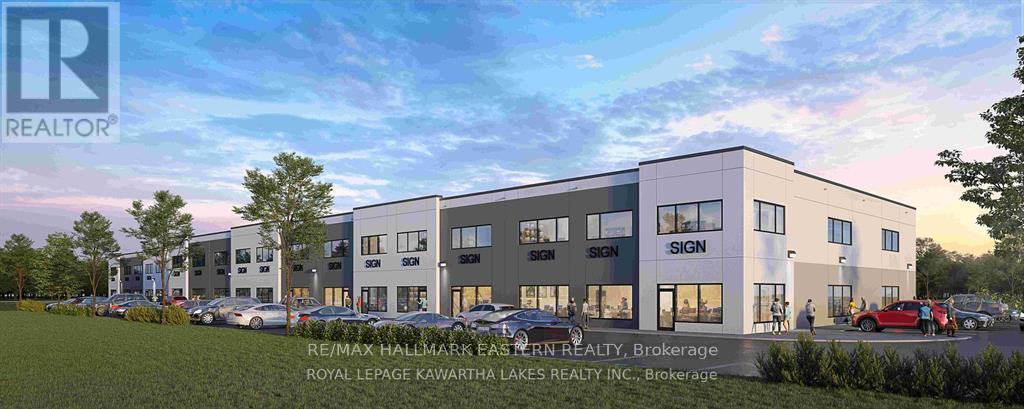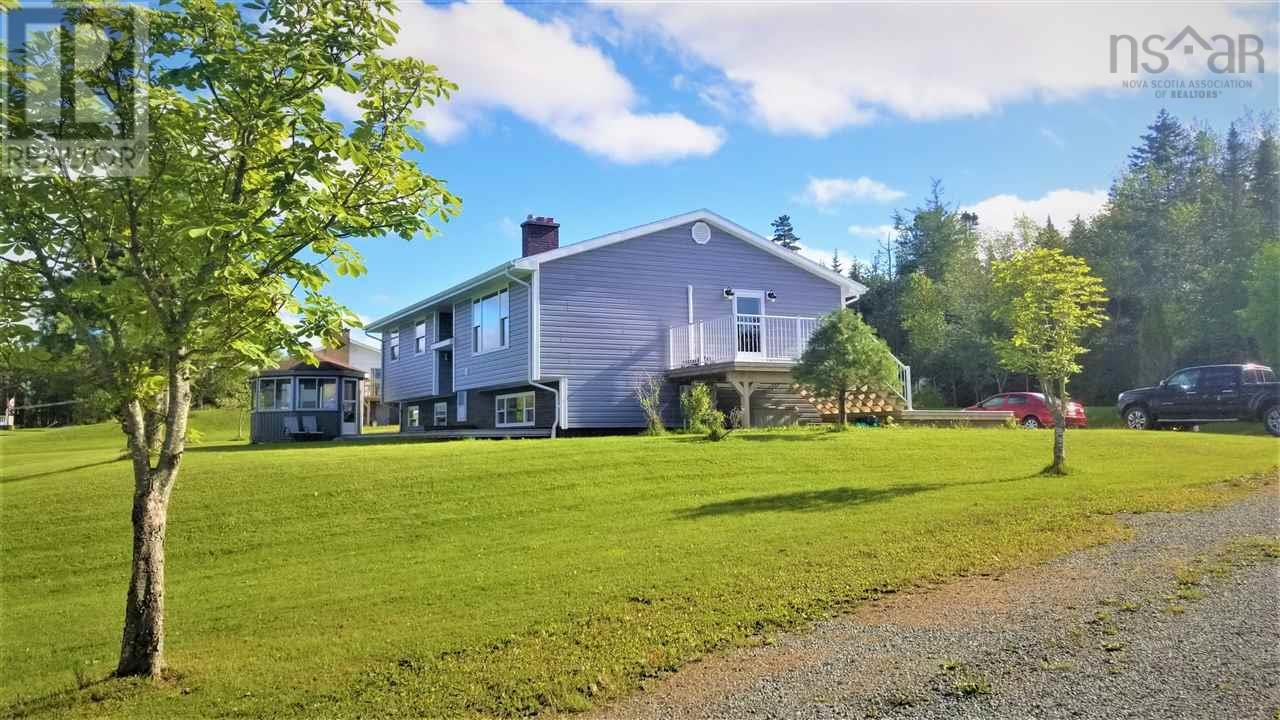246 Beaver Dam Trail
Labelle, Nova Scotia
This beautiful property consists of two separate PIDs: 70121587 (the 1.05 acre waterfront house lot#26) and PID 70121579 (the 1.43 waterfront vacant lot#25) A wonderful 4 bedroom 2 full bathroom cottage/year round home sits on the 1.05 acre lot, in a private park-like setting along the shores of Beaver Dam Lake Labelle. Both properties together offer over 870 ft of lake frontage! The nicely landscaped house lot with many flowering trees and shrubs, features magnificent views of the lake and easy lake access for swimming and boating. Inside you will find two fully completed levels with full pine interior and pine and marble flooring throughout. The main level features a large living room with cozy wood stove and patio door to the balcony deck....the perfect spot to enjoy your morning Coffee with outstanding lake views and a beautiful natural setting. The Kitchen offers ample storage and a peninsula breakfast bar with full dining area overlooking the lake. The lower level is sure to please with 3 more bedrooms...perfect for your extended family and a second full bathroom with large water jet tub...a great spot to relax after an energetic day on the lake with your favorite toys! There is also a family room area with a second wood stove providing cozy heat to the lower level, and there is a walk out to the lower deck offering easy access to the lake. Need extra storage space? The shed, located at the waters edge, is perfect for your tool and water toy storage. The sellers enjoy sitting by the water there and enjoying the beautiful lily pads and all the wildlife this quiet inlet offers...while still enjoying over 240 ft of frontage on the main part of the lake for the house lot! The vacant lot which offers 389 ft of waterfrontage could be sold separately by the Buyer or enjoyed for additional privacy and waterfrontage. The home is conveniently located only 30 minutes from Bridgewater and 1.5 hours from Halifax! All contents included (except personal items). (id:60626)
RE/MAX Banner Real Estate (Bridgewater)
246 Beaver Dam Trail
Labelle, Nova Scotia
This beautiful property consists of two separate PIDs: 70121587 (the 1.05 acre waterfront house lot#26) and PID 70121579 (the 1.43 waterfront vacant lot#25) A wonderful 4 bedroom 2 full bathroom cottage/year round home sits on the 1.05 acre lot, in a private park-like setting along the shores of Beaver Dam Lake Labelle. Both properties together offer over 870 ft of lake frontage! The nicely landscaped house lot with many flowering trees and shrubs, features magnificent views of the lake and easy lake access for swimming and boating. Inside you will find two fully completed levels with full pine interior and pine and marble flooring throughout. The main level features a large living room with cozy wood stove and patio door to the balcony deck...the perfect spot to enjoy your morning Coffee with outstanding lake views and a beautiful natural setting. The Kitchen offers ample storage and a peninsula breakfast bar with full dining area overlooking the lake. The lower level is sure to please with 3 more bedrooms...perfect for your extended family and a second full bathroom with large water jet tub...a great spot to relax after an energetic day on the lake with your favorite toys! There is also a family room area with a second wood stove providing cozy heat to the lower level, and there is a walk out to the lower deck offering easy access to the lake. Need extra storage space? The shed, located at the waters edge, is perfect for your tool and water toy storage. The sellers enjoy sitting by the water there and enjoying the beautiful lily pads and all the wildlife this quiet inlet offers...while still enjoying over 240 ft of frontage on the main part of the lake for the house lot! The vacant lot which offers 389 ft of waterfrontage could be sold separately by the Buyer or enjoyed for additional privacy and waterfrontage. The home is conveniently located only 30 minutes from Bridgewater and 1.5 hours from Halifax! All contents included (except personal items). (id:60626)
RE/MAX Banner Real Estate (Bridgewater)
31 Pellister Street W
Minto, Ontario
Welcome to 31 Pellister Street West, a thoughtfully designed 3+1 bedroom, 2.5 bathroom home offering over 2,700 sq ft of finished living space across three levels. Perfect for growing families, remote professionals, or anyone looking for flexible space in a charming small-town setting. The main floor features two spacious living areas, a generous kitchen and dining space ideal for entertaining, and a convenient 2-piece powder room. The oversized 28' x 16' attached garage provides ample space for parking and storage, with exterior access only. Upstairs, you'll find three bedrooms, including a spacious primary suite with a walk-in closet, private balcony, and a beautifully finished 4-piece ensuite with a freestanding tub. A second full bathroom, upper-level laundry, and a dedicated office add practicality and comfort to the second floor. The finished basement includes a fourth bedroom, a bright rec room, plenty of storage, and a rough-in for a future bathroom, great for guests, teens, or a home gym. Step outside to a covered back deck and a fully fenced yard, offering a great space to relax, entertain, or garden. Located on a quiet residential street within walking distance to schools, parks, and local amenities, this home offers the perfect balance of comfort, space, and small-town convenience. Don't miss the opportunity to make this versatile and welcoming home yours. Contact your REALTOR today to book a private showing. (id:60626)
Royal LePage Don Hamilton Real Estate
Lot 1 Alma Rd
Duncan, British Columbia
Rare Acreage with Stunning Quamichan Lake Views – A Premier Location! Build your dream home and enjoy breathtaking lake vistas from sunrise to sunset. This gently sloped lot is perfect for a walk-out basement and offers unobstructed views of Quamichan Lake — you may even catch the Canadian rowing team in action from your future deck. Located just off Maple Bay Road on a quiet, paved street, this fully serviced lot includes hydro, water, and natural gas at the lot line. The property is zoned Residential and allows for additional accommodation, with no building scheme, giving you flexibility to design the lifestyle you want. There’s an easement providing direct access to the lakefront. Outdoor enthusiasts will love the nearby hiking and biking trails on Mt. Tzouhalem, Mt. Prevost, and Maple Mountain. The vibrant oceanfront community of Maple Bay, with its marinas, pubs, and float plane access, is just minutes away. (id:60626)
Pemberton Holmes Ltd. (Dun)
3104 10448 University Drive
Surrey, British Columbia
Welcome to this beautiful 2-bedroom corner unit on the 31st floor of a 38-storey high-rise in the heart of Surrey. This bright and spacious home offers stunning city views, a large balcony, and plenty of natural sunlight. Features include central A/C, one secured parking stall, and a big storage locker. The open-concept living and dining area flows into a well-equipped chef's kitchen with quartz countertops. Enjoy over 23,000 sq. ft. of premium amenities including fitness and yoga rooms, kids' indoor/outdoor play areas, entertainment lounges, kitchen with dining space, business center, games room, outdoor pool, BBQ area, bike storage, parcel lockers, and visitor parking. Steps to transit, SFU, shopping, and more! (id:60626)
Planet Group Realty Inc.
6 - 203 St David Street
Kawartha Lakes, Ontario
To be constructed 40,000 sq ft industrial/commercial condo building in Lindsay. Located close to Highway 36 for easy access for shipping/logistics. Municipally maintained paved road and full town services, water, sewer, & natural gas. units start at approx. 2000 square feet. All units have a ground-level drive-in shipping door, R20 roof insulation, insulated pre-cast concrete exterior walls, 24 ft. of clearance ceiling height & rooftop HVAC unit. **EXTRAS** Prices and occupancy are subject to change without notice. Units can be combined for more square footage. (id:60626)
RE/MAX Hallmark Eastern Realty
1975 Kirkup Avenue
Rossland, British Columbia
Welcome to 1975 Kirkup Avenue — Your Mountain Lifestyle Awaits! Located at the top of Rossland, this 3-bedroom, 2-bath home is a dream for outdoor enthusiasts seeking adventure right outside their door. With a seamless blend of rustic charm and modern updates, this home offers both comfort and functionality in an unbeatable location. Step into the bright and welcoming kitchen, complete with light wood cabinetry, stainless steel appliances, and bar seating for casual meals or post-adventure fuel-ups. The living room features warm hardwood floors and oversized windows that let in plenty of natural light and mountain views. A true highlight is the rooftop deck—accessible from the primary bedroom or via stairs from the BBQ area—which offers panoramic views of the surrounding peaks. It’s the perfect spot to relax after a day on the trails or entertain friends under the open sky. Outside, you'll find beautifully established perennial gardens and a peaceful flagstone patio on the east side of the house, offering a shaded retreat on hot summer days. Fully renovated in 2006–2007 (with charm intact), the home also includes energy-efficient upgrades like new windows, a high-efficiency furnace, and insulated basement (2011), a luxurious soaker tub (2020), and a new roof and deck improvements (2021). Adventure starts the moment you step outside—enjoy direct access to Rossland’s legendary hiking, biking, and cross-country skiing trails. Plus, you're just minutes from Red Mountain Ski Resort and the Redstone 18-hole Golf Course. All this, while nestled in a quiet, serene neighbourhood that lets you recharge between excursions. (id:60626)
Century 21 Kootenay Homes (2018) Ltd
60105 Range Road 30
Rural Barrhead County, Alberta
Visit the Listing Brokerage (and/or listing REALTOR®) website to obtain additional information. Welcome to your private sanctuary. This private 15-acre acreage is located 9km from Barrhead down a no exit road with nearest neighbors approximate 1 mile away. Enjoy peace and tranquility in the recently renovated open concept 1700 sq ft, 3 bed 2.5 bath house. Featuring a fully finished basement, sauna, wood burning fireplace, gas fireplace 3 car garage, a 40 by 50 insulated heated shop with plumbing, cross fenced 10 acres with 2 heated water bowls along with out buildings. Enjoy the fruits of nature with perennial asparagus, saskatoons, razzberry, cherry, apple and rhubarb. Optional second acreage with additional 5 acres of land available. (id:60626)
Honestdoor Inc
123 Woodbend Way
Okotoks, Alberta
Welcome to this beautifully well kept bungalow in the heart of Okotoks—where comfort, style, and sustainability meet on a generous, private lot. Offering over 1,600 square feet above grade, this 4-bedroom, 3-bathroom home is the perfect blend of thoughtful upgrades and family-friendly function, all set in a walkable community close to schools, parks, and local amenities.Step inside and immediately feel at home with the warmth of the newer hardwood floors and the crisp finish of fresh paint throughout. The open-concept main living area is bright and welcoming, with natural light pouring through large windows, creating an inviting space to gather, relax, or entertain. The kitchen is both stylish and practical, featuring updated appliances, clean finishes, and ample cabinetry—ready to handle anything from busy school mornings to holiday feasts.The bathrooms have been tastefully refreshed, blending timeless finishes with day-to-day functionality. The primary suite offers a peaceful retreat with a spacious layout, full ensuite, and plenty of closet space. Two additional bedrooms on the main level provide flexibility for kids, guests, or a home office, while the fully finished lower level expands your options even further—offering a large rec room, the fourth bedroom, a full bath, and loads of storage.The double attached garage makes daily life easy, while the standout feature—installed solar panels—offers long-term energy savings and a nod toward a more sustainable future. Whether you're looking to reduce your carbon footprint or simply save on utility bills, this is a home that makes it easy to do both.Outside, the large private lot is a great feature for relaxation, if you tired of all that gorgeous green space out front. Whether you’re watching the kids play, planting a garden, or hosting a summer BBQ, this backyard is built for enjoying the seasons. Mature trees, generous space, and a peaceful setting give you the feel of a retreat—right in the city.Locate d in a quiet, established area of Okotoks, you're just a short walk to schools, pathways, playgrounds, and shopping. It’s a location that truly supports family life, offering the best of small-town living with the convenience of urban amenities just minutes away.Stylishly updated, move-in ready, and loaded with value—this is more than just a home, it’s a lifestyle. Come see what life looks like in one of Okotoks’ most desirable bungalow offerings. (id:60626)
Real Broker
1234 Horse Creek Road S Road S
Golden, British Columbia
Charming Home on just over 1 Acre in the desirable Horse Creek Neighbourhood. Located just 12 km south of Golden in the sought-after Horse Creek area, this property offers the perfect blend of country living and convenience. Set on a flat and usable 1.15-acre parcel, the home features three bedrooms, two bathrooms, and a spacious recreation room, making it ideal for growing families, those just starting, or those looking to downsize. The home is cozy and inviting, with upgraded solar panels already in place for energy efficiency and long-term savings. Step outside and fall in love with the incredible outdoor potential: the flat land is perfect for a thriving vegetable garden, outdoor entertaining, or simply soaking in the mountain views. A standout feature is the two-story barn, which is ready to be transformed into a workshop, studio, or additional storage space. Whether you're dreaming of small-scale homesteading, a place for your hobbies, or just some extra room to roam, this property has the space and flexibility to make it happen. Don't miss this opportunity to get into the Golden market with space to grow, both inside and out. (id:60626)
Exp Realty
3-102 4201 Tyndall Ave
Saanich, British Columbia
A Cadillac and Tri-Eagle Community. Marlowe blends modern comfort with timeless style. This accessible 2-bed ground-floor suite features a contemporary kitchen with stainless steel appliances, soft-close cabinetry, solid surface counters, and under-cabinet lighting. The elegant bathroom includes tile flooring and a spacious 5-ft shower. Enjoy resilient flooring, built-in closet organizers, and Hunter Douglas blinds throughout. Amenities include an outdoor BBQ area, secure bike storage with e-bike charging, and Modo Car Share membership. Includes a dedicated parking stall with EV-ready infrastructure. Nestled in the heart of the neighbourhood, Marlowe offers luxury, convenience, and accessibility in one perfect package. (id:60626)
Sutton Group West Coast Realty
110 De Raymond Street
St. Peter's, Nova Scotia
Introducing a remarkable property with captivating views of St. Peters Marina and the Bras D'or Lake. Nestled within the picturesque village, this expansive acreage presents an exceptional opportunity for discerning buyers. Boasting ample space, this property can be divided into multiple lots, making it an ideal investment for developers or those seeking to build their dream home in a coveted location. The highlight of this property is the large two-bay oversized heated garage, a haven for car enthusiasts and hobbyists alike. This versatile space provides abundant room for vehicle storage, workshop activities, or any other creative pursuits that require ample room to spread out and explore. Step inside to discover a designer kitchen that will delight even the most discerning chef. Featuring high-end finishes, top-of-the-line appliances, and ample counter and storage space, this kitchen is both functional and aesthetically pleasing. It sets the stage for culinary masterpieces and effortlessly entertaining guests. The primary bedroom is a true sanctuary, complete with a luxurious walk-in closet and ensuite jet tub. Adding to the appeal, the property boasts a fully finished basement with its own separate entrance. The basement features a convenient kitchenette, a spacious bedroom, and a half bath. This self-contained area provides flexibility and privacy, making it an excellent space for guests, in-laws, or even a potential rental opportunity. Outdoor enthusiasts will appreciate the fire pit nestled within a screened-in gazebo. Whether it's a cool summer evening or a crisp autumn night, the fire pit provides warmth and ambiance for memorable moments. Efficient heat pumps ensure comfortable temperatures throughout the year while keeping energy costs in check. The property has undergone extensive renovations over the past five years, resulting in a modern and updated living space. Don't miss out on the chance to make this extraordinary property your own! (id:60626)
Cape Breton Realty
















