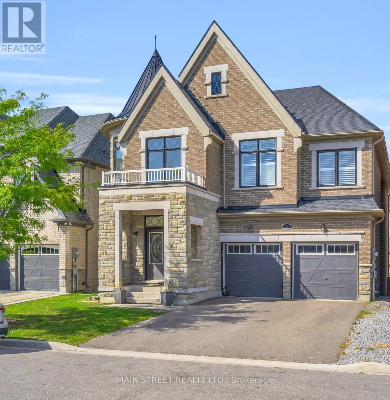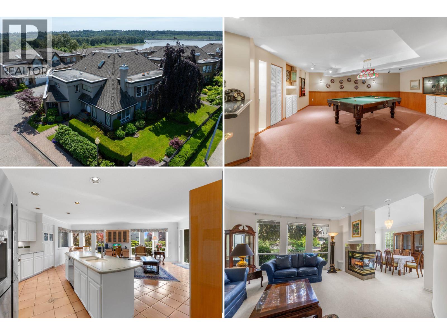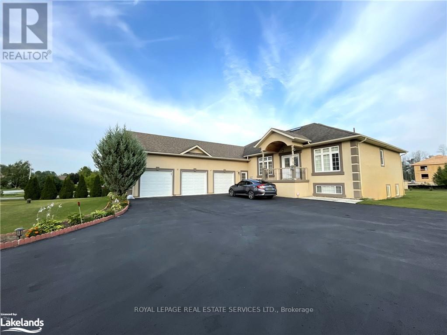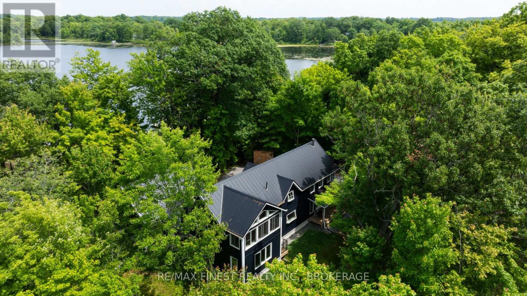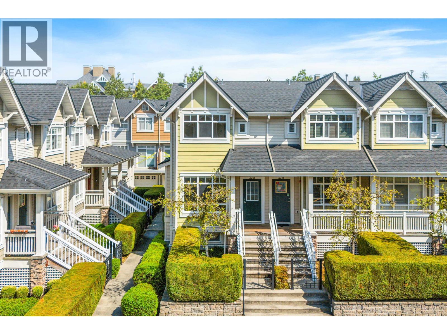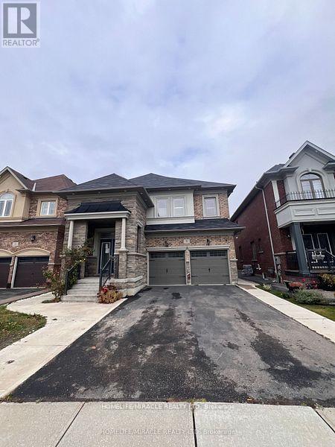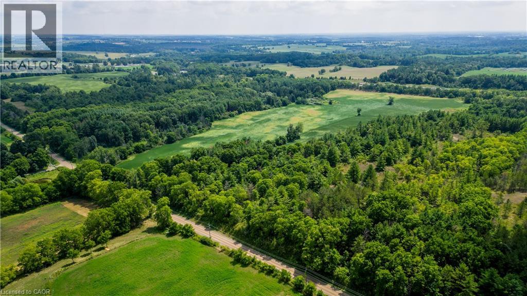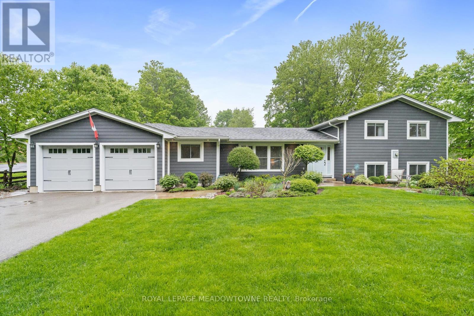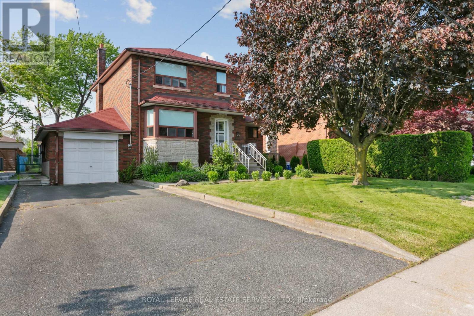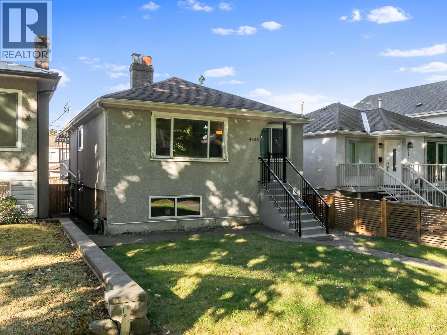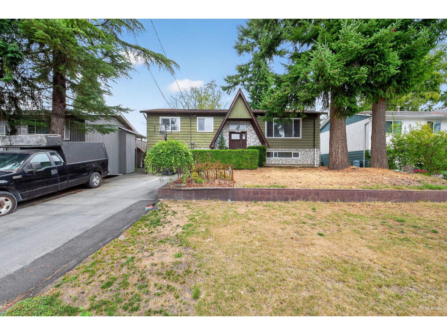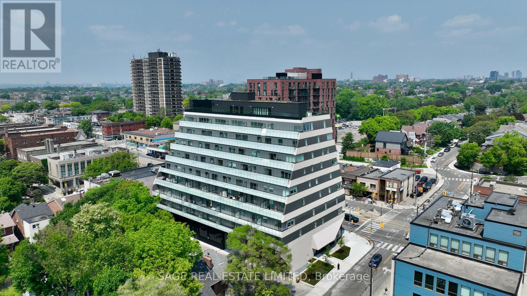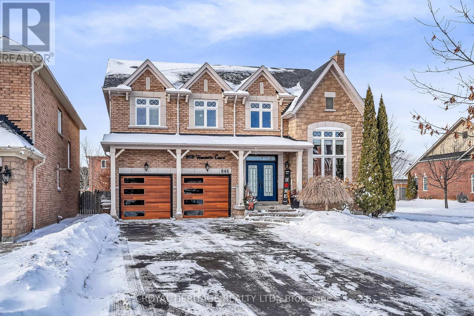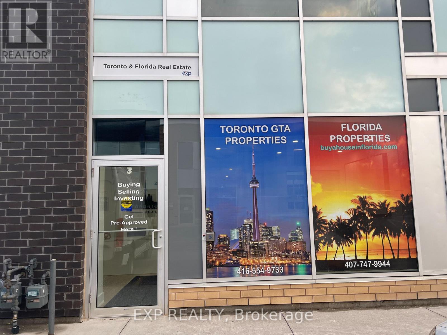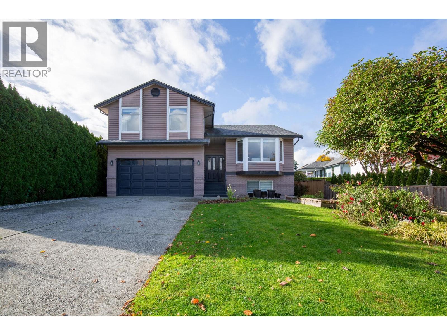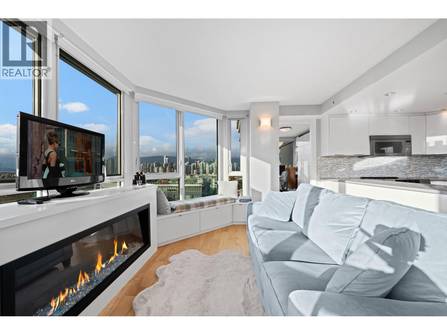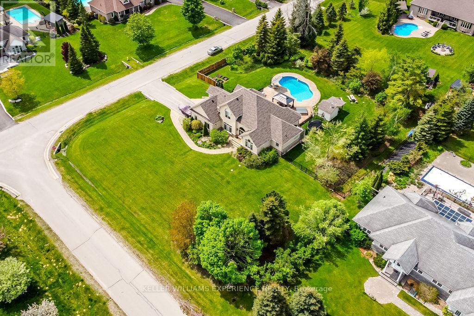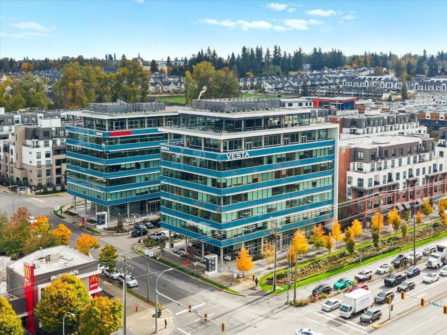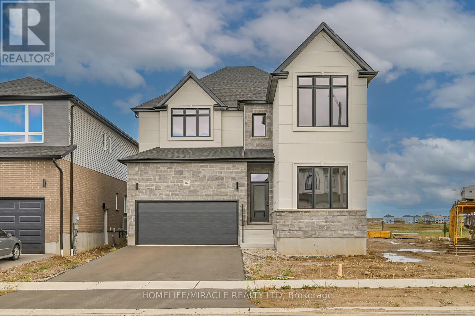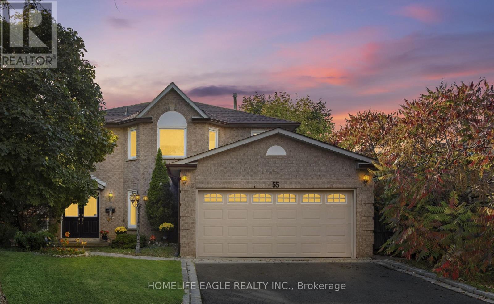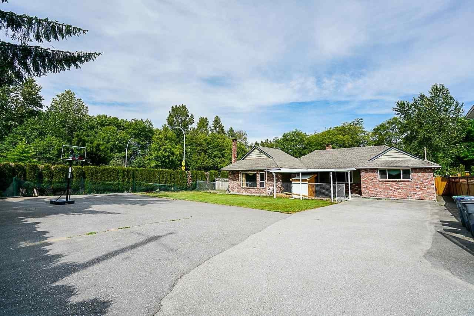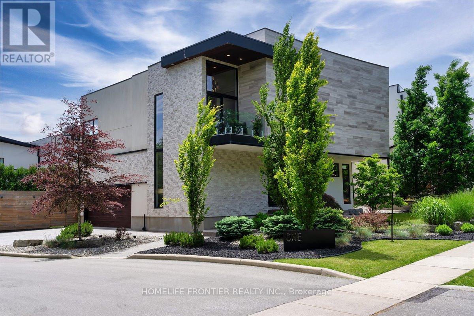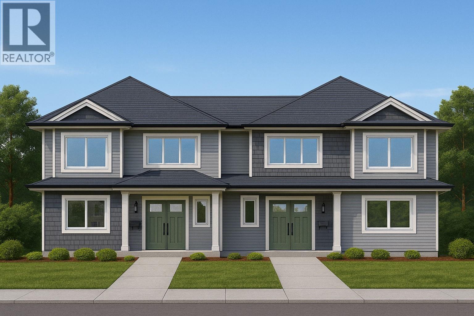6 Leaden Hall Drive
East Gwillimbury, Ontario
Ideal Investment Property with Legal Basement Suite. This home offers just under 3500 square feet of living space with pot lights throughout. This stylish 4-bedroom home offers the perfect blend of family comfort and income potential, featuring a fully legal basement apartment. Located in a welcoming neighborhood, it's just minutes from schools, parks, and all essential amenities. With quick access to Highway 404 and other major routes, commuting couldn't be easier. Inside, you'll be greeted by soaring 9-foot ceilings, creating an open and airy atmosphere throughout. The kitchen boasts stainless steel appliances including a built in oven and gas stove. Enjoy the Expansive Family Room featuring a gas fireplace and a stunning waffled ceiling design. Upstairs, you'll find 4 generously sized bedrooms. The Primary features a 5pc ensuite with standalone tub, W/I shower & 2 W/I closets. The second bedroom features its own four-piece ensuite, while two additional bedrooms share a semi-ensuite bathroom. The Legal Basement Apartment presents a Hassle-Free Rental Opportunity This self-contained unit offers everything you need for a seamless rental experience. It is an immaculate self-contained unit with S/S appliances. a walk-up to the backyard, large living area, two nice sized bedrooms and a 3 piece bathroom with a glass shower enclosure and separate laundry. Seize this incredible opportunity to acquire a home that is not only ideal for your family but also serves as a wise investment for your future. Excellent Location! Owner interested in staying on as a tenant to complete school year. (id:60626)
Main Street Realty Ltd.
15 788 Citadel Drive
Port Coquitlam, British Columbia
They don't make them like this ANYMORE. Duplex style townhouse with over 3800 sf of living space, sitting in the beautiful neighbourhood of Citadel Heights. Pictures speak a thousand words. Main floor; walk right into your main floor from the entrance or the garage with no annoying entry stairs. Dining rm with vaulted ceiling+formal living rm, a 3-sided fireplace+entertainer´s open concept kitchen & family rm with sliding door into a bbq patio. Upstairs; 3 massive bedrooms incl. the Master & a huge ensuite. Downstairs; 2 massive rec rooms (perfect for games room & movie theater)+Wet Bar+bathroom+storage room. Crown moldings throughout. Gated complex. Updates: paint (2023), skylights (2021), HotWaterTank (2019), appliances (2017). Close to Hwy & public Transport. Insta@Houmantabarealtygroup (id:60626)
Royal LePage West Real Estate Services
16 Wasaga Sands Drive
Wasaga Beach, Ontario
An Impressive Executive Custom-built raised bungalow on an Estate lot of over an acre in a prestigious and much-desired area of the Wasaga Sands Estates! The lot size of 102 ft by 230 ft ensures ample privacy and is one of the rare options built on oversized premium lots in this area. Home boasts over 4100 sq ft of living space, The Main floor opens up from the foyer to the large Living room, a Formal room at the entrance, 3+2 Bedrooms, 2/4 pc bathrooms, a Separate dining room, Natural light from Skylight in the living room, Custom kitchen cabinetry, gas cooktop, breakfast bar, stainless steel appliances, granite countertops, walk-out to the Large Deck & well-maintained backyard. 2pc bathroom room and main floor laundry with access to the garage. Central Air, Central Vac. Hardwood floors on the main floor, Heated flooring in 2 bathrooms on the main floor. Premium California wood shutters are on all windows, and tons of pot lights are on both floors. Great Potential for In-Law Suite as there is a separate entrance to the lower level from the garage that leads to a Bright Lower level that has a Large rec. area 2 Bedrooms, Workout area. Possibility to install a kitchen/Kitchenette. Plenty of windows.3 Car Garage and 8 Driveway parking spaces. Close to all amenities, beautiful beaches, and restaurants. Worth viewing.2 (id:60626)
Royal LePage Real Estate Services Ltd.
3855 Hideaway Lane
Frontenac, Ontario
Welcome to 3855 Hideaway Lane, where privacy, luxury and nature abide. Drive through the treed 5.7 acre peninsula via a private laneway with water visible on both sides. This dream lakeside oasis boasts 2800' of waterfront on the historic Rideau Canal at Dog Lake. 360 degree breathtaking water views from every window in this Marine Dusk vinyl sided 4 year new custom built home, boasting 17' ceilings in the 'Great Room', which is overlooked by the Media Room on the second floor. An efficient centrally placed WETT certified woodstove sets the atmosphere as you break the evening chill. From the grand entrance you enter the open concept kitchen adorned with a granite island. Gunsmoke oak hardwood flooring throughout. With an energy efficient heat pump/AC, this meticulously built 2100 square foot home was built on an ICF foundation and has a heated, dry crawl space. It boasts three bedrooms, two on the ground level and one upstairs. The westerly facing bedroom, located steps from the water, has a private entrance suitable for an in-law suite or bed and breakfast accommodation. The main floor laundry leads to the attached double car garage with an unfinished loft accessible by staircase and is suitable for storage or a man-cave. On the second floor adjacent to the Media Room you find the master bedroom with an all season glassed in sunroom overlooking the lake. This spacious bedroom has a walk in closet and an ensuite. As if this luxurious retreat isn't enough, 150 meters from the house you will find a renovated bunkie with electricity, woodstove, running water and a composting toilet on a granite outcropping overlooking Milburn Bay. Presently used as an Airbnb, the cabin is a favourite for repeat guests who love the privacy, canoeing, fishing and unparalleled views. A 25 minute drive to Kingston, 8 minutes from a public beach (Gilmour Point) and two public boat launches in the immediate vicinity, book your viewing today! (id:60626)
RE/MAX Finest Realty Inc.
3265 Clermont Mews
Vancouver, British Columbia
Welcome to Bordeaux at Champlain Gardens! This rarely available 3-level townhouse offers a spacious and functional layout perfect for families. Upstairs features 3 bright bedrooms and 2 full baths, while the entry level includes a 4th bedroom with private entry from the attached garage-ideal for guests, in-laws, or a home office. Located in a quiet, family-oriented neighbourhood steps from Champlain Heights Elementary, parks, playgrounds, and Everett Crowley Park. Walk to shopping, transit, and community centres. Don´t miss this exceptional opportunity in one of Vancouver´s most welcoming communities. (id:60626)
88west Realty
8 Arda Crescent
Brampton, Ontario
Stunning 8-Bedroom Home in Prime Brampton Neighborhood! This 8-bedroom home (5+3) features a professionally finished 3-bedroom basement with its own separate entrance and kitchen, offering excellent potential for additional living space for extended family. The main and second floors boast 9-foot ceilings, accented by coffered ceilings and recessed lighting, creating an inviting and luxurious atmosphere. The open-concept layout is enhanced by hardwood flooring throughout and the abundance of natural light filtered through stylish California shutters. Step outside to enjoy the custom-built expansive deck, perfect for entertaining, and take advantage of the professionally installed garden shed for extra storage. Located in a highly sought-after Brampton neighborhood, this home offers convenient access to major highways 427, 410, and 50, making commutes a breeze. (id:60626)
Homelife/miracle Realty Ltd
867262 Township Road Unit# 10
Blandford-Blenheim, Ontario
Nestled off a quiet country road just minutes from Highway 401 and the thriving Kitchener-Waterloo region, this exceptional 94-acre farm offers a rare opportunity in the charming Township of Drumbo. This stunning parcel boasts lush, productive green fields bordered by mature forest, offering both seclusion and natural beauty. With significant cash crop income potential, this versatile land is ideal for experienced farmers, hobbyists, or investors alike. Whether you're dreaming of building a private custom country estate, starting a hobby farm, or securing land for a future investment, this property is brimming with opportunity. A truly rare find in a highly sought-after location — this is your chance to create something truly special. Just 20 minutes to Kitchener-Waterloo, 10 minutes to Woodstock, and 1 hour to the GTA. (id:60626)
Peak Realty Ltd.
RE/MAX Twin City Realty Inc.
13609 6 Line
Halton Hills, Ontario
Picture perfect in Halton Hills. Gorgeous country home in mint condition and meticulously cared for with beautiful gardens and tons of curb appeal. Open concept kitchen with corian counters, stainless steel appliances and breakfast bar. Three bedrooms up with 4-piece and one conveniently located on the main floor with another full bathroom. Ideal set up for an elderly parent! The lower level is finished plus there is a huge and very useful crawlspace for your storage. An oversize two-car garage leads to the mudroom with laundry and large closet space. Beautiful views from every window. The backyard features a fabulous deck with a large pretty shed for all your toys. Shingles (2016), furnace, windows, air conditioner (2013) & Water heater and water softener (2023). Addition built in 2016. Extras include Acacia wood flooring, spray foam insulation, composite siding. It's just shy of 1/2 an acre. Ideally located close to Georgetown, Acton and minutes to the 401. Pride of ownership throughout. It's move-in ready and lovely! (id:60626)
Royal LePage Meadowtowne Realty
28 Cornelius Parkway
Toronto, Ontario
Prime Development Opportunity in a Sought-After Location! Attention builders, contractors, and Savvy Ihvestors - This is your chance to secure a Valuable property in one of the area's most desirable neighborhoods. Surrounded by ongoing redevelopment and custom built homes, this property holds exceptional property Value potential. The property is situated on a generous 56 ft x 130 ft lot and offers ample space for a custom build or multi-unit development (subject to approvals, and Zoned RD (f15;a550*5)). Its unbeatable location places you just minutes from major high ways, top-rated hospital, popular shopping centers, and beautiful parks, providing convenience and lifestyle appeal for future homeowners or tenants. With the neighborhood experiencing rapid transformation, now is the ideal time to capitalize this rare opportunity. Whether you're looking to build a luxury residence, a profitable investment property, or hold for future appreciation, this property offers the perfect foundation. Key Highlights: Lot Size: 56 ft x 130 ft Prime location close to parks, hospital, shopping, and major highways. Area undergoing significant redevelopment with numerous new custom homes. Ideal for builders, developers, and investors seeking high-demand locations. Don't miss out -properties like this are in short supply and high demand! (id:60626)
Royal LePage Real Estate Services Ltd.
4833 Henry Street
Vancouver, British Columbia
Nestled on a wonderfully quiet street, this charming 2 level residence is located in the highly sought after Kensington Cedar Cottage neighbourhood. Featuring 5 bedrooms and 1 bathroom, the home offers nearly 2,000 sqft of comfortable living space boasting a sunny, private backyard with lane access. From the moment you arrive, you´ll notice that the property feels as though it sits on an extra-deep lot, surrounded by lush, mature trees that beautifully line the street. This is an excellent opportunity for families or investors, whether you´re looking to move in or redevelop. Conveniently close to shops along Fraser Street, parks, transit, and excellent schools (Sir Richard McBride Elementary and Sir Charles Tupper Secondary). Basement is unfinished and ready for your design ideas! Don´t miss out and call today to schedule your private showing! (id:60626)
Macdonald Realty
11677 81a Avenue
Delta, British Columbia
Builder, Investor alert. Well-Maintained & Affordable Home in Scottsdale. Located in the desirable North Delta neighbourhood, this affordable home with a basement offers unbeatable convenience just minutes from both levels of schools and the Recreation Centre, featuring swimming, ice skating, and a fitness club. The upper level boasts 3 spacious bedrooms, an open kitchen, and a living room. The ground floor features a 3 Bedroom suite with a separate entrance, ideal for rental income or an extended family. An excellent opportunity to move in, rent out, or hold as an investment with potential to build your dream home in the future. Easy to show. (id:60626)
Century 21 Coastal Realty Ltd.
2236 Line 34
Perth East, Ontario
Purpose-built investment opportunity! This 2022 built Four-plex features three fully leased 2 bed, 1 bath residential units generating $83,400 in annual income, plus a ground-floor commercial space that will bring in $1,000 when rented, bringing your annual income to $95,400. Current CAP rate of 5.1% with a projected CAP rate of 5.9%. Ability for further development potential, including a two-car garage with a residential unit above. A modern, low-maintenance asset with strong income and long-term upside. (id:60626)
Exp Realty
808 - 863 St Clair Avenue W
Toronto, Ontario
Penthouse Living at Monza Condos: Unmatched Elegance and Sophistication! Elevate your lifestyle with this exceptional 1,148 sq ft penthouse suite at Monza Condos. Spread across two levels, this stunning residence offers two bedrooms, a spacious den, and three luxurious bathrooms. Situated in the coveted St. Clair West and Wychwood Park neighbourhoods, this penthouse offers sweeping south-facing views of the city skyline, protected for years of unobstructed enjoyment. Designed for both elegance and functionality, the suite features expansive windows that bathe each space in natural light. The gourmet kitchen boasts integrated premium appliances, including an induction cooktop, convection oven, panelled full-size refrigerator, and a seamlessly panelled dishwasher, perfect for those who appreciate fine living and culinary creativity. The versatile den can be used as a home office, media lounge, or additional guest space, while the primary suite provides a tranquil retreat. Enjoy your private balconies, offering breathtaking views of the skyline, ideal for quiet relaxation or entertaining guests. Monzas premium amenities, including a state-of-the-art fitness centre and an impressive rooftop terrace with panoramic city views, ensure that every aspect of your lifestyle is elevated. Host gatherings in the sophisticated indoor lounge, dine in style with the outdoor BBQ and dining areas, or simply unwind in the inviting lounge spaces.With exclusive summer incentives and expedited closing times, transitioning to penthouse living at Monza has never been easier. Dont miss this rare opportunity to secure one of Torontos most coveted residences. Book your private tour today and experience elevated urban living at its finest. (id:60626)
Sage Real Estate Limited
846 Hanmore Court
Oshawa, Ontario
Welcome to the Prestigious Harrowsmith Ravine Estates. This Impressive Home is Finished from Top to Bottom. Almost 4,000 sq ft of living space. The corner lot allows for 8 total parking spaces. Enjoy your Backyard Oasis with Heated In Ground Salt-water Pool, Cabana & Hot tub. Relax on your Landscaped Patio w/ perennial gardens. The Basement is beautifully Finished with a Separate Entrance, separate Laundry & Kitchen. (Income potential) Two minute walk to Harmony Valley Conservation area from inside the subdivision. Perfect for hiking & dog- lovers. Shingles (2017) A/C (2017) Hot Tub (2023) Stairlift (2023) In Ground Pool (2017) Salt Water System (2024) Top of the line Garage Doors + Remotes. Staircase to be refinished if Stairlift is removed. (id:60626)
Royal Heritage Realty Ltd.
3 - 1185 Queensway Avenue E
Mississauga, Ontario
Absolutely Beautiful Real Estate Office That Can Be Used As A Medical/Dental Office Or Any Other Professional Office 9 Private Individual Offices, Front Desk, Board Room, Kitchen, Washroom And Handicap Washroom, Plenty Of Visitors Parking, Amazing Exposure Facing The Queensway. (id:60626)
Exp Realty
12125 Irving Street
Maple Ridge, British Columbia
Beautifully renovated 5-bed, 4-bath, 4-level split home in desirable NW Maple Ridge. This move-in-ready gem features a new roof, gutters, furnace, hot water tank, and installed AC, plus all-new plumbing (no Poly-B). Enjoy four fully renovated bathrooms, new carpets, luxury vinyl plank flooring, new kitchen appliances, and a new washer/dryer. French doors from the updated kitchen open to a spacious deck, perfect for entertaining. The fully finished basement with crawl space and separate entrance offers suite potential. With a double garage, manicured yard, and great curb appeal, this executive-style home is close to all amenities, schools, and minutes from the Golden Ears Bridge and transit. Call now to show! (id:60626)
Royal LePage - Wolstencroft
911 500 W 10th Avenue
Vancouver, British Columbia
PENTHOUSE PERFECTION with sweeping views of English Bay, the City & North Shore Mountains! This beautifully maintained unit offers two generous bedrooms and a large flexible den with an expansive open layout ideal for entertaining or relaxing in style. The kitchen features sleek quartz countertops, modern cabinetry, and premium appliances designed for everyday luxury. Enjoy unmatched privacy with no neighbours on three sides and unobstructed 180° panoramic views from every room. Steps from the SkyTrain, shops, and restaurants (id:60626)
RE/MAX Select Properties
29 Basswood Circle
Oro-Medonte, Ontario
Welcome to your dream home in the heart of Shanty Bay, where luxury meets lifestyle! This beautifully designed bungaloft offers the perfect blend of charm, space, and modern comfort, nestled in the peaceful and highly desirable Arbourwood Estates. Featuring 5 spacious bedrooms, this home is ideal for families or those who love to entertain. The open-concept main level flows seamlessly into the lofted upper floor, creating a bright, airy atmosphere. Step outside to your private backyard retreat, complete with a gorgeous in-ground salt water pool, professional landscaping, and an automated sprinkler system perfect for summer gatherings or quiet relaxation. Every detail of this property has been meticulously maintained, offering turn-key comfort in one of the most sought-after communities in Oro-Medonte. Whether you're taking a morning stroll along the trail or enjoying an afternoon by the lake, this home offers the perfect balance of nature, luxury, and convenience. Location Highlights: Steps to Lake Simcoe and the Oro Rail Trail. Close to top-rated schools, marinas, and Barrie amenities. Don't miss the chance to own this exceptional home, your Shanty Bay lifestyle starts here! (id:60626)
Keller Williams Experience Realty
A225 20020 84 Avenue
Langley, British Columbia
Professional corner office unit with wrap around windows and high end finishings. 12' clear ceiling height. Rooftop amenity area for everyday or event usage. Latimer Business Hub Building is located in Latimer Heights Latimer Business Hub is situated in one of the region's most sought-after commercial and residential communities. Just steps away from rich environment of Latimer Village, shopping, restaurants, services, minutes from Hwy 1 access, Bus Loop and Park and ride. (id:60626)
Macdonald Realty
16 Munn Crescent
Brant, Ontario
Exquisite 5-Bedroom Detached Home in Arlington Meadows, Paris Welcome to this beautifully upgraded 5-bedroom, 4.5-bath detached home built by Grandview Homes in the desirable Arlington Meadows community. Offering approximately 3,780 sq. ft. of luxury living and nearly $150,000 in upgrades, this property combines elegance, functionality, and space for the whole family. Main Features:10 ft ceilings on main floor | 9 ft ceilings on upper level | High basement ceiling Rare main-floor primary bedroom with ensuite - ideal for guests or multi-generational families Upgraded kitchen with granite countertops, extended island, pantry, and ample cabinetry Open-concept layout with abundant natural light throughout High-quality laminate flooring in living, dining, family room, and main-floor bedroom Upper level features: Expansive primary suite with 5-piece ensuite & walk-in closet Second bedroom with private 3-piece ensuite & walk-in closet Two additional bedrooms with shared semi-ensuite Versatile open-concept loft area - perfect for home office, study, or playroom200 AMP service, 3 large windows in basement Conveniently located near Highway 403, schools, parks, and local amenities (id:60626)
Homelife/miracle Realty Ltd
55 Attridge Drive
Aurora, Ontario
Stunning 2 Story Detached 4+1 Bed * Located On A Quiet Family Friendly Street In Prestigious Aurora Village * Open Concept Living & Family Rm w/ Cozy Fireplace * Formal Dining For Entertaining * Main Fl Laundry w/ Access to 2 Car Garage * Custom White Kitchen w/ Stainless Steel Appliances & Premium Quartz Countertop * Breakfast Over looking 2nd level walk out to Deck to enjoy your morning Coffey * Finished Walk Out Basement for Your own Personal Business Or a Private Inlaw Suite *Located on a quiet, established street, steps from parks, Beautiful nature walking and Biking trails * Hwy 404, Go Station & Shopping Close by * Top Private Day Care, St Andrews Private Boy's Collage * St Andrews Private Girl's Collage Just opened Up* You won't be Disappointed Moving to this Amazing Property (id:60626)
Homelife Eagle Realty Inc.
8386 144 Street
Surrey, British Columbia
Welcome to this Great family residence . This 5 bedrooms and 3 bathrooms Rancher sitting on huge 11,388 sq.ft lot on corner with Great Exposer for Home Business. You can build fourplex for the future (please confirm with the City) This home features 5 bedrooms, 3 bathrooms, Ofiice ,Living room, Family room, Kitchen & Dining. You can use this decent size office as bedroom. Close to shopping centre, Gurudwara, Mandir and Bear creek park. K - 7 Brookside Elementary & Enver Creek Secondary Schools are in catchment. Don't miss it. (id:60626)
Century 21 Coastal Realty Ltd.
1 - 1452 Byron Baseline Road
London South, Ontario
Welcome to this majestic luxury house, a true gem nestled in the coveted and family-friendly community of The Alcove in Byron! Approx. 4000 sqft of livable space! You are greeted by an inviting entrance with floor-to-ceiling closets for your storage needs. Featuring flowing architecture and an open-concept design, the spaces for living, cooking, and dining all seamlessly merge together. This stunning home boasts 4+1 large bedrooms and 4 bathrooms, including an oversized master suite with a 5-piece spa-inspired ensuite and an extra-large walk-in closet. The additional 863 sqft of living space in the finished basement can be used as an in-law suite, office, or entertainment area. The cozy living room creates a warm and inviting environment to enjoy year-round. The kitchen is a chef's dream, featuring built-in fridge, custom-made cabinets with pull-out shelves and push-to-open mechanism, quartz countertop islands, high-end Miele appliances. Other interior features include closet organizers in bedrooms, a liquid fireplace, a hidden TV cabinet in living room, 9 ft. ceilings, European windows and doors, and oak staircase and flooring on the main level. Exterior features include a heated driveway, garage floors, and walkway to the entrance, so you'll never have to shovel snow. The professional landscaping includes a 7-zone irrigation system and a drip watering system, ensuring that your garden is always well-maintained. The large backyard is enclosed by a green fence and offers an oversized deck with a pergola, electric retractable awning, and BBQ gazebo. Can you imagine spending your weekends in a backyard like this? Conveniently located near Boler Mountain Patio, skiing, snowboarding, tubing, Treetop Adventure Park, and hiking & biking trails, this home is situated in Southwestern Ontario's most dynamic destination for outdoor adventure. Just moments from highway, this home is perfect for commuters, offering quick and easy access to transportation routes. (id:60626)
Homelife Frontier Realty Inc.
1067 Prairie Avenue
Port Coquitlam, British Columbia
Build Without Delay - Development permit Approved and plans for a 4plex (Duplexes with suites) are awaiting your HPO number. This 8,625 sqft lot with 70 ft frontage is cleared and ready to build. Major site upgrades are already complete, including a new front curb, sidewalk, and fully paved rear lane. Located across from the park, steps to elementary and a few more steps to other levels of school, shopping, transit, parks, and the PoCo trail, this site is the perfect location for young families. A rare chance to step into a premium redevelopment project without delay. (id:60626)
RE/MAX Sabre Realty Group

