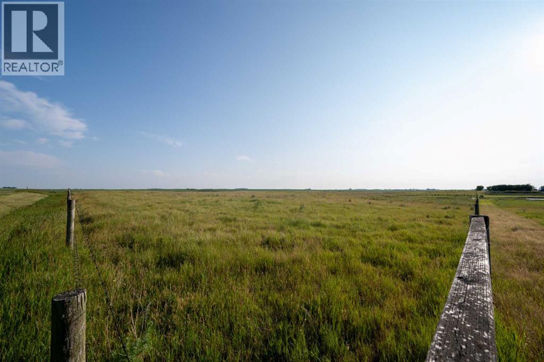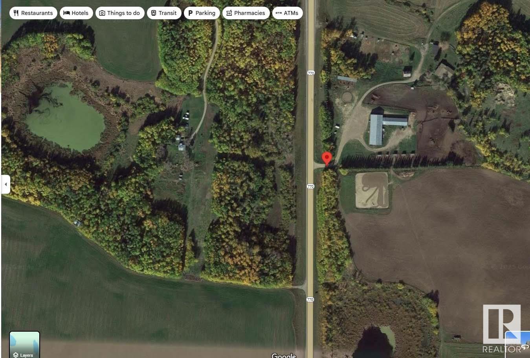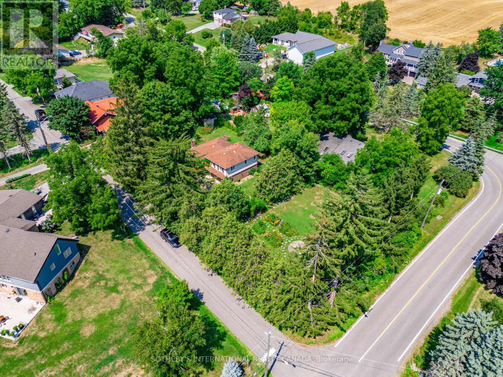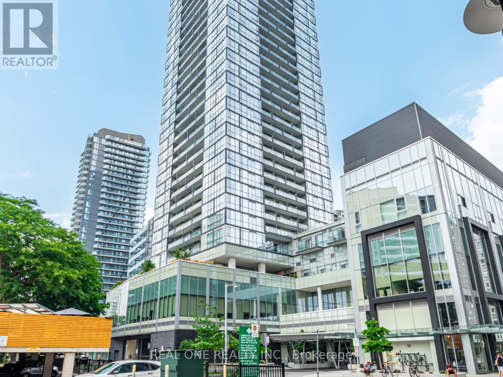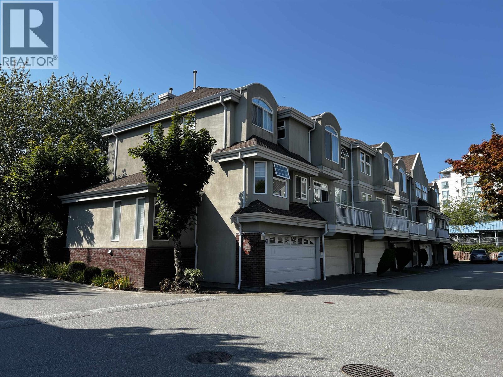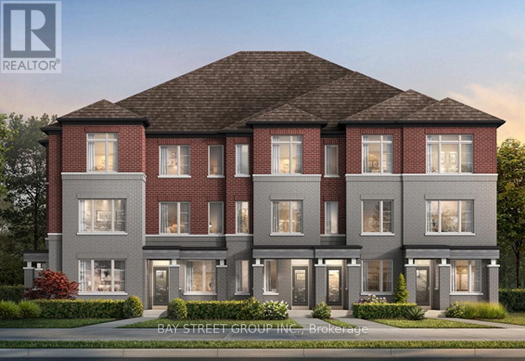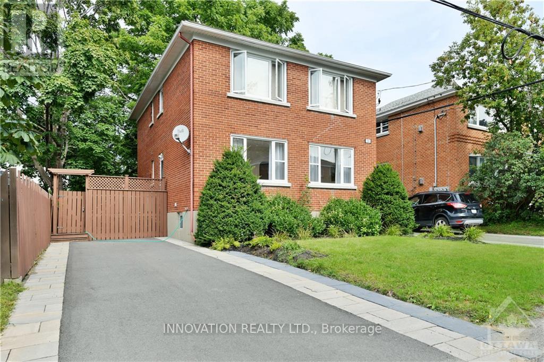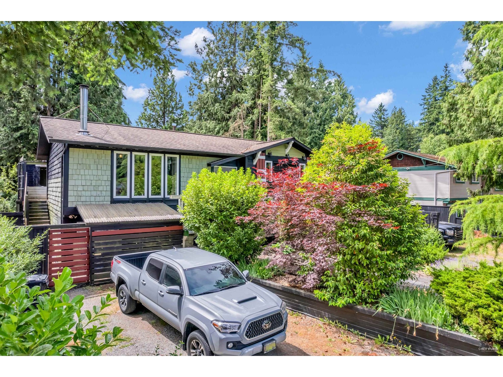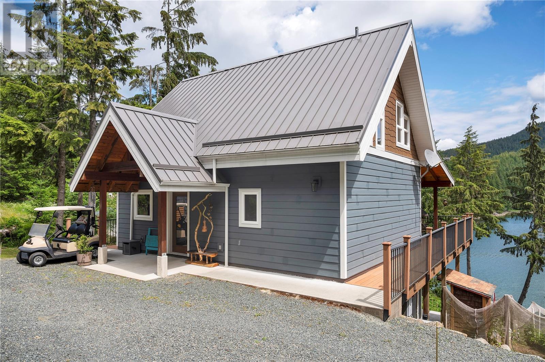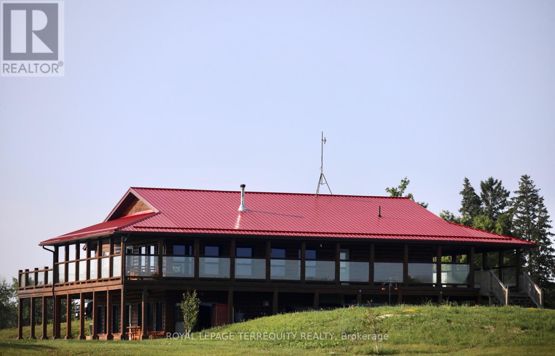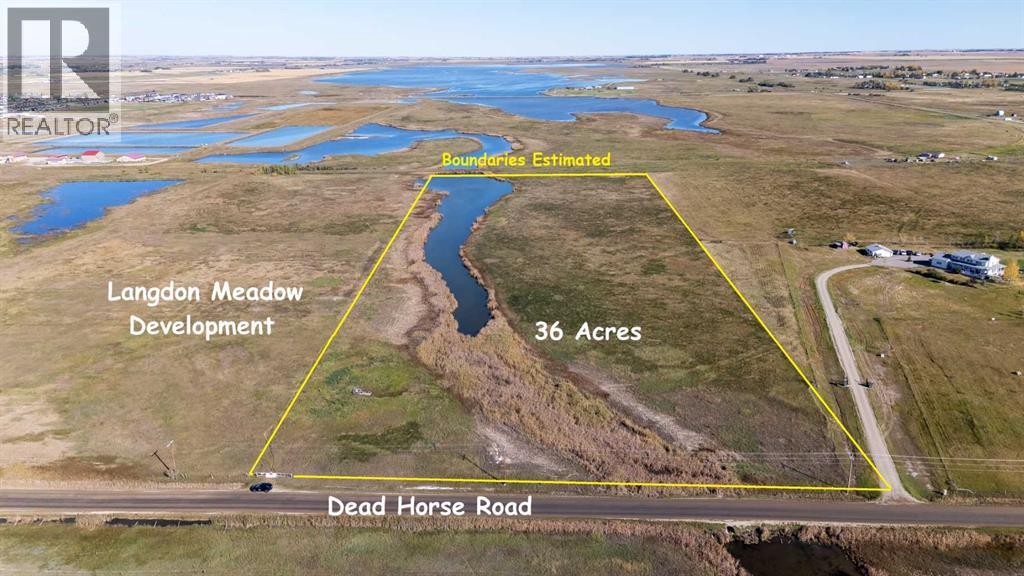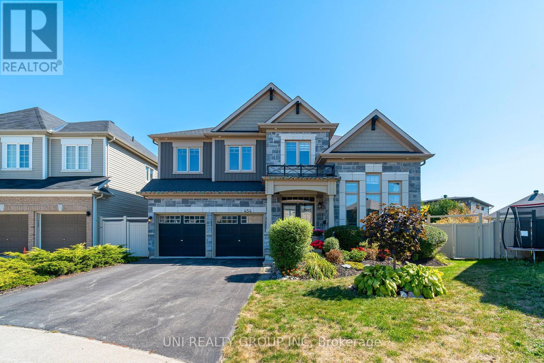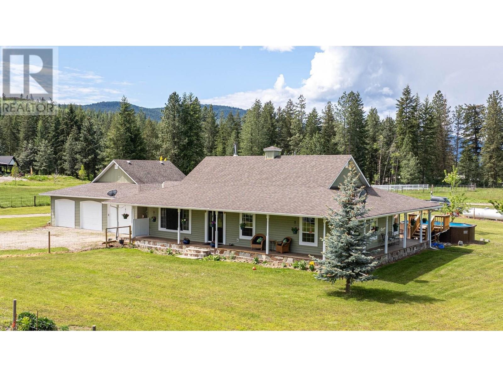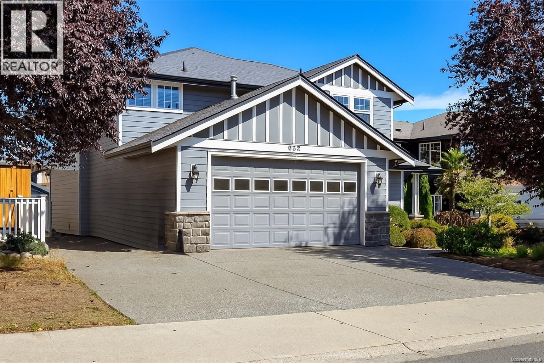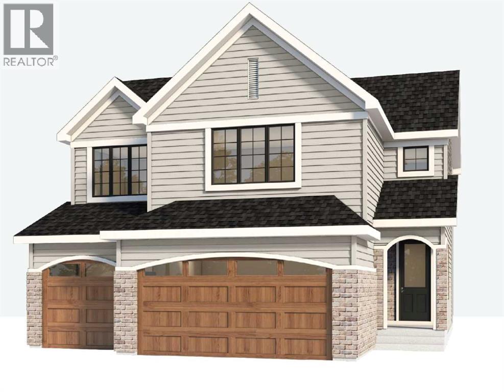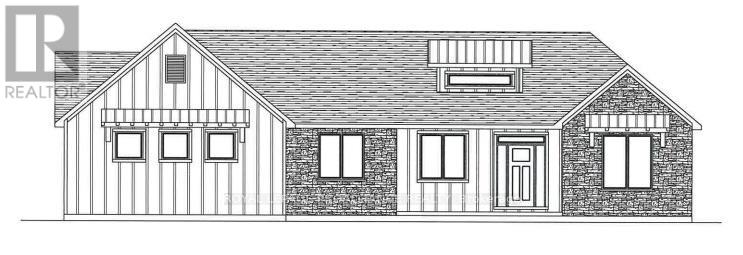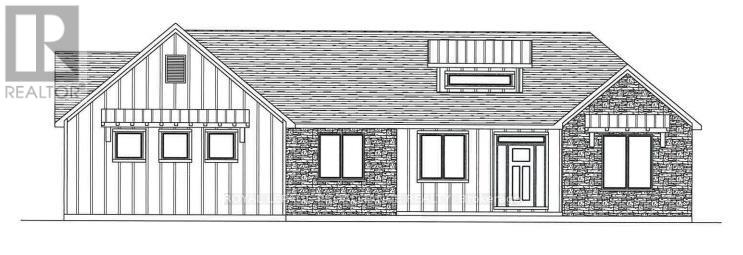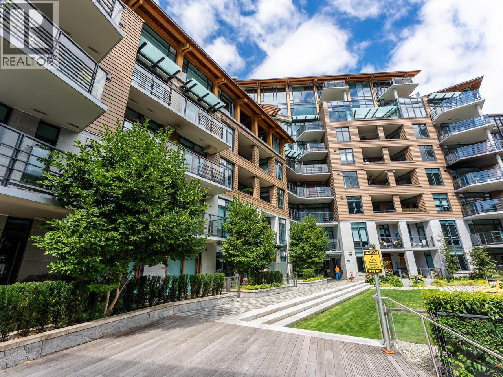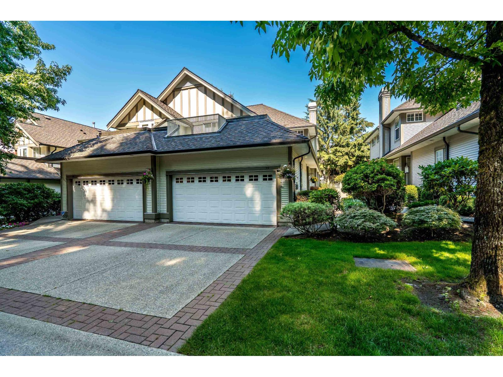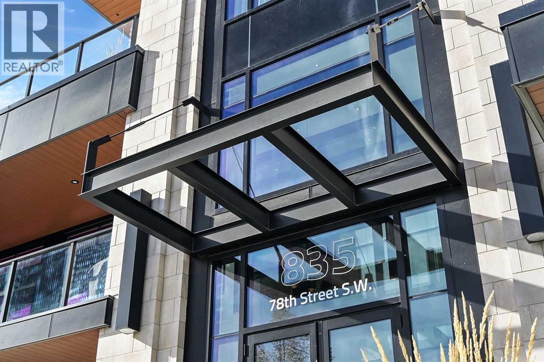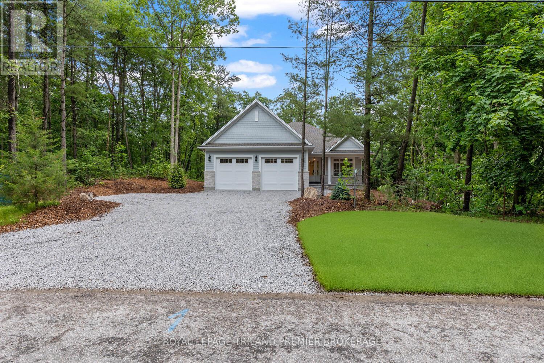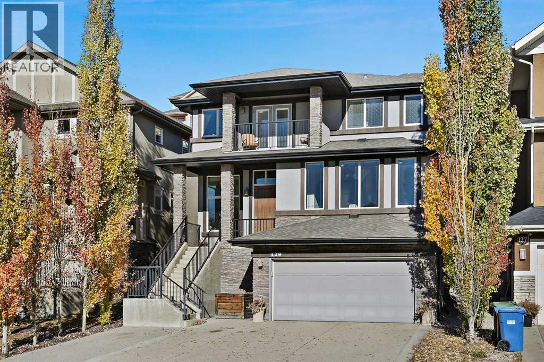7480 Lee Street
Mission, British Columbia
A well-kept 4050Sq Ft house on a MASSIVE 8600+ SQ FT. CORNER LOT in a very desirable area of Mission. This very quite neighborhood is Close to all levels of schools, parks, gas stations, hospital, grocery stores and Mission Leisure Center. This house features 2- 2-Bedroom mortgage helpers with month-to-month tenants. Upstairs, there are very spacious 4 bedrooms, 3 baths, and separate living, family, dining, and eating areas for all your family needs. Recently installed flooring, blinds, and paint make this house even more beautiful. Private deck and big fenced backyard for kids to play. PLENTY OF PARKING spaces add value to this house. Book your private showing today!! (id:60626)
Investa Prime Realty
Trans Canada Highway #1 Range Road 255
Strathmore, Alberta
Prime Industrial Land. #1 Highway Exposure. Located Just 3 miles West of Strathmore, South Side of the Highway. Strathmore Alberta is a East-Central Business and Residential Hub, located in the heart of the Calgary region. Businesses will thrive in a supportive local community, while residents and business owners enjoy the best of both worlds. - the charm of small-town living and access to urban market opportunities. Potential to Subdivide. Industrial Park. Future District. Unlimited Potential. Light Industrial Park. Major Area Industries include: The Future Home of De Havilland Field airport just minutes east of this property. New Alberta wallboard manufacturing plant under construction. According to USG Corporation the 220,000-square-foot plant, located on 214 acres three kilometers northwest of Carseland, Alta., was designed to be CGC's most...Wallboard manufacturing plant under construction in Wheatland County expected to create more than 100 jobs. Construction of $210M facility. Phyto Organix to build $225-million net-zero pea processing plant in Strathmore Home-grown Phyto Organix willing to take full advantage of an emerging market to put Alberta at the forefront. Great investment or development lands. 23.48 acres zoned Industrial general, currently used as cropland. Property is part of the West Highway 1 Structure Area. Bring your Business Here (id:60626)
RE/MAX Landan Real Estate
51531 Highway 770
Rural Parkland County, Alberta
This is a 2,948 sq ft bungalow-style single-family home built in 1976. It includes a 984 sq ft in-law suite addition at the rear, completed around 1990. The home sits on a partial, developed basement—note that the in-law suite does not have a basement beneath. Exterior is stucco with asphalt shingle roof. The shingles were replaced in 2008 and appear to be in average overall condition. A large, enclosed sunroom extends off the rear of the home & addition. Main Level has 7 bdrms,3 full bathrooms,1 half bath .2 kitchens (one in the main home, one in the in-law suite).Large living room with a stone-faced fireplace, Secondary kitchenette in the in-law suite. Basement is f/f & includes a renovated bathroom. 60' x 150' indoor riding arena and an att'd 32' x 120' barn. The 60' x 150' indoor riding arena and the attached 32' x 120' barn are located in the southwestern corner. (id:60626)
RE/MAX Professionals
80 Centre Street
King, Ontario
Tucked away on a quiet cul-de-sac, this exceptional 1/2 acre property offers a private oasis in the charming village of Schomberg. Surrounded by mature trees and magical gardens, this side-split home provides a serene escape with an incredible sense of privacy. Arbors lead to the perfect fire-pit for evening conversation and star-gazing. An apple tree and swing bring you back to earlier days. This home has been updated throughout the years and includes a more open floor plan in the common areas. The lower level includes a second kitchen and fireplace. Every window has a view to the garden as the sun moves around the property. A pleasant walk from your doorstep, you'll find yourself on Main Street, where the best of village life awaits. Enjoy a leisurely morning at one of the local coffee shops, grab a bite at a delightful restaurant, and soak in the small-town charm that makes this community so special. This unique property seamlessly blends the tranquility of a country retreat with the convenience of village amenities. Its the perfect setting for those who desire peace and quiet without sacrificing easy access to a vibrant, welcoming community. Come discover the private haven that awaits you. (id:60626)
Sotheby's International Realty Canada
3405 - 5180 Yonge Street
Toronto, Ontario
In The Heart Of The North York City Centre. Steps To The North York City Centre Subway Stations. The Penthouse Collection. Panoramic S/W View.10 Ft High Smooth Ceilings, Upgraded Baseboards And Co-Ordinating Door Casings, 8 Ft High Doors, Master Bedroom Closet Organizer.Brokerage RemarksLb For Easy Showings, Buyers And Buyer Agent Verify All Information And Measurement. (id:60626)
Real One Realty Inc.
51 5840 Dover Crescent
Richmond, British Columbia
Super Bright corner unit, quality built 'Winland Gardens' 4 bedrooms in Riverdale area. Newer roof were done in 2018. Almost 200 square ft of crawlspace for storage. Great location: Dover Park just in the front of Winland Garden, 2mins walking to bus, 10mins walking to Blair Elementary & Burnett Secondary, 10mins driving to Airport; great park view just in front of the unit. Excellent layout with 2 good size bedroom both with ensuite. Easy to show with appointment. (id:60626)
Sutton Group - 1st West Realty
187 Berczy Green Drive
Markham, Ontario
*****This Is An Assignment Sale***** Occupancy Date Will Be In November This Year. Luxury Townhouse With Four Large Bedrooms At Desirable Markham Location. Almost 2000 Square Feet Interior Living Spaces. Hardwood Floors Throughout. 9 Feet Smooth Ceilings On Ground, Main, And Upper Levels. High-end Stainless Kitchen Appliances Are Included In The Purchase Price. This Beautiful Community Is Near to Golf Club, Costco, T & T Supermarket, Community Sports Centre, Delicious Restaurants, Coffee Shops, LCBO, Schools, Parks, And Hwy 404. (id:60626)
Bay Street Group Inc.
391 Greenwood Avenue
Ottawa, Ontario
Welcome to this fully updated legal duplex with a permitted basement Secondary dwelling unit in the heart of Westboro of Ottawas most desirable neighbourhoods. Sitting on a wide 49' lot, this income-generating property features three spacious 2-bed/1-bath units, each with its own private driveway. With over $150K in recent renovations, including a luxury main-floor upgrade, excavated and structurally reinforced basement, and renovated second floor, this is a rare opportunity to own a low-maintenance, high-return asset. Steps from top schools, parks, trendy shops, westboro beach and transit, its ideal for savvy investors or multi-generational living. Fully tenanted with strong cash flow and a solid 5.2% cap rate, this is Westboro real estate done right. 2021 investments incl. luxuriously renovated Unit 1, improved entrance/common space, re-styled driveways & manicured grounds. Basement professionally excavated to increase ceiling height and reinforced with a structural buttress wall. All work completed with permits and inspections on file. Legal lower-level unit offers strong rental income potential, an excellent investment with lasting value. 2nd floor renovations (2024) new carpet on stairs ( 2024) electrical & plumbing (2023) , 3 new windows in the basement (2023). windows, roof )2019). Operionnal Surveillance system in the building ( 6 Cameras with DVR) included. shed included. Appealing cash flow, 3 meters; gas furnace, c/air, 2 hot water tanks, hardwood, vinyl windows throughout. Ideal for investors or seeking future multi-generational residence. All units currently tenanted. Shared coin laundry ( additional income ) Rents: Apt #1: $24000/m + hydro, Apt #2: 2150/m + hydro, Apt B: $2000/m . Exceptional opportunity in Ottawa's hottest neighbourhood! Set showing schedule +24hrs notice., Flooring: Hardwood, Flooring: Other (See Remarks) (id:60626)
Innovation Realty Ltd.
20288 43a Avenue
Langley, British Columbia
Well maintained family home in desirable Brookswood. Hold, live in or build your dream house! Unique floorplan, south facing backyard, RV parking available. Don't miss out! (id:60626)
RE/MAX Crest Realty
1646 Kanish View Dr
Quadra Island, British Columbia
Granite Bay oceanfront home, cabin & workshop on peaceful 6 acre property! The main level entry home with upper & lower floors was built in 2018 by reputable island builders, Quadrate Ventures. The home boasts ICF construction, hardie board siding, metal roof & composite decking, making it very durable. On the main level you’ll find the inviting open floor plan kitchen, dining room & living room with sliding door out to the spacious covered deck that wraps around the home & overlooks the ocean. There is also a den, laundry room/pantry & 3pc bathroom on this level. The primary bedroom suite is on the upper floor of the home with beautiful wood walls & ceilings, sitting area, large walk-in closet & 3pc ensuite. The daylight basement offers a large family room with door out to the lower yard & patio, second bedroom, 2pc bathroom, utility room & storage room. The home has a generator panel & plug in place in case of power outages & efficient electric heat pump for heat & AC. There is a fenced garden next to the home with many raised beds & established raspberry, blueberry, strawberry, asparagus & Jerusalem artichoke plants. Behind the home there are 2 storage sheds & greenhouse with another fenced garden area attached. A path from the lower lawn/yard leads to the walk out beach overlooking Granite Bay. At the height of the property accessed off Kanish View Drive you’ll find the overheight shop with 220 volt service as well as the guest cabin. The cabin has a studio-style layout on the main floor with kitchen & living room & bedroom, with a ladder leading to the large loft. A full RV hookup pad is situated next to the cabin, plus 2 more storage buildings, outhouse & outdoor shower. This property has it all and is in a popular area for outdoor recreation enthusiasts with some of the island’s best hiking, boating & paddling opportunities out your back door! Live in nature on Quadra Island. (id:60626)
Royal LePage Advance Realty
189 East Hungerford Road
Tweed, Ontario
This is not your run-of-the-mill country property! Consider this exquisite 20 Acre hobby farm, custom log style home built in 2008 & tastefully remodelled in 2021-23. Your family will love the generously sized rooms & if you have horses, they too will be pampered with extra-large stalls, seamless stall matts & spacious indoor training area. 4200 sf of finished space this former golf clubhouse is currently configured with 2+ 1 bedrooms & 2 bathrooms with plenty of space to create extra rooms if you so choose. Potential multi-generational home. Originally built for commercial use, it boasts extra features not typically found in a home including 400-amp service, Generac generator attached directly to the electric panel, 2 floors each with separate heating, cooling & septic systems & a spacious wrap-around deck overlooking the breathtaking landscape. Upgrades include 5 new entrance doors, metal roof, log restoration (blasting), completely new kitchen, new bathrooms, new furnace/AC, professional landscaping, paved driveway, fencing & much more. 50x110 outbuilding with concrete pad, 200amps, with its own septic, separate well & hot/cold water. This outbuilding is currently configured with a 2600sf insulated section having 5 large stalls, tack/feed room, office, washroom with shower, and a 40x40 workshop/garage area where you have room for all your toys & projects. There is an additional 17x60 hay/storage barn. The home features an open concept living/dining room with large windows, generously sized bedrooms & fully finished walkout basement. Enjoy the spectacular sights, sounds & closeness to nature & wildlife. Minutes to Hwys. 37 & 7 & half hour to the 401. Live your best life! (id:60626)
Royal LePage Terrequity Realty
270230 Dead Horse Road Se
Rural Rocky View County, Alberta
36+- Acres on Dead Horse Road immediately Adjacent to the proposed Langdon Meadow Phase 1 residential development and nearby to Boulder Creek and The Track Golf Course. Lots of development underway in Langdon and a great opportunity to plan for the future. GST may be applicable. (id:60626)
Legacy Real Estate Services
454 Cavesson Street
Ottawa, Ontario
Welcome to this rare Phoenix Platina model offering about 5,000 sq ft including a fully finished basement, 5+1 bedrooms, 5 bathrooms single detached house on a premium pie-shaped lot in one of Ottawas most desirable family communities. Meticulously maintained and loaded with upgrades, this spectacular home greets you with a dramatic entry and grand foyer leading to a main-floor den/home office with vaulted ceiling, formal living and dining rooms with hardwood floors, and a stunning chefs kitchen featuring a large central island, granite countertops, pots-and-pans drawers, stainless steel appliances, backsplash and sunny eat-in area overlooking the expansive family room with oversized windows and a cozy gas fireplace. A main-floor laundry and powder room add convenience. Upstairs, rich hardwood extends throughout and leads to four generous bedrooms plus an open office nook. The massive primary retreat boasts a private sitting area, two walk-in closets, a romantic three-sided gas fireplace and a spa-inspired ensuite with double vanity, makeup station, glass shower, tub and granite counters. Two bedrooms share a Jack-and-Jill bath with double sinks, while the fourth enjoys its own private ensuiteideal for guests or extended family. The professionally finished lower level offers a spacious recreation/theatre area, wet bar, bedroom, full bath and abundant storage. Outside, a fully fenced, landscaped backyard oasis features a heated saltwater pool, hot tub, cedar deck, gazebo and direct gate access to the pond and walking trails. Close to schools, shopping, this exclusive dream home blends luxury, function and lifestyle in a warm, family-oriented neighbourhood. Some of the pictures are virtually staged, 24 hours irrevocable for all offers. (id:60626)
Uni Realty Group Inc
4858 Salmon River Road
Spallumcheen, British Columbia
11.90 acres of usable land with a 3 bed/2 bath rancher style home. Former nursery property with 35' x 100' heated Greenhouse with automated curtains. Private location on a no-through road. Home has updated kitchen with newer cabinets and appliances. Spacious Primary bedroom with 3 pce. ensuite bath. Living room has certified woodstove with in-floor heat throughout the home fired by a propane boiler, installed in 2020. Large triple garage with one bay used as a work shop. The property has several good outbuildings including 16'x30' insulated Shop and 16'x16' Tack Shed. For the horse enthusiast is a 80'x125' outdoor Riding Arena with sand base plus 2 paddocks with heated water troughs and 2 shelters. For the gardener is a large game fenced area with Raspberries, Strawberries and several fruit trees. Water is supplied by 2 Wells, 1 drilled and the other shallow producing 10 and 3.25 GPM respectively and stored in 2 large cisterns for domestic and agricultural use. For your guests is a RV hookup with 30 amp service as well as an above ground pool for those hot Okanagan summers. Located 10 minutes to Armstrong this property offers a great retreat from the busy city life with potential to carry on a nursery business or have a small hobby farm with cattle of horses. Quick possession possible. (id:60626)
Royal LePage Downtown Realty
832 Pintail Pl
Langford, British Columbia
Welcome to this amazing Eagle Ridge 2-level 5 bd/4 bth family home, including legal 1-bd suite, totally sep!If you're seeking space, this is it!The f/room sits at the front of home & opens into huge liv/din area with large, newer kitchen featuring gourmet Thomasville cabinets to ceiling, silestone counters, soft-close cabinetry, heavy butcher block & natural gas stove-perfect for culinary enthusiasts!Down the hall is laundry/2-pce bth & washing/doggy room!L/room offers cozy gas F/P, French doors to great patio with hot tub/gazebo, natural gas BBQ area/gazebo & room for everyone in the neat b/yard.Upper level boasts primary suite with hefty walk-in closet & splendid 5-pce with soaker tub.There are 3 more good-sized bds up & 4-pce bth.Tucked discreetly away is private, self-contained suite-ideal for family/mortgage helper.Additional features include updated flooring, interior/exterior paint, d/garage, landscaped yard, greenhouse, sheds & close to Westshore amenities, bus routes & schools (id:60626)
RE/MAX Camosun
231 Creekview Gardens Sw
Calgary, Alberta
Welcome to 231 Creekview Gardens SW. Camellia by Award-Winning, Baywest Homes. Discover the perfect blend of style, comfort, and functionality in this stunning family home, ideally situated in the vibrant new community of Creekview overlooking Sirocco Golf Course. Thoughtfully designed with open concept living in mind, this home offers ample space for both everyday living and entertaining. Step inside to find a spacious mudroom that seamlessly connects to the walk-through pantry and into a beautifully appointed kitchen. Kitchen upgrades include enhanced 3 cm quartz counters, soft close hinges, gas stove, built-in microwave, 42" upper cabinets, undercabinet lighting, 4 bin waste and recycling bins, tile to ceiling surround for hoodfan, and more. The main floor features a light-filled layout, combining the kitchen, dining area, and living room—complete with a cozy gas fireplace—into one inviting space. A private home office is tucked away for added convenience and quiet. Upstairs, you'll find four generously sized bedrooms and a versatile bonus room, ideal for family movie nights or a kids’ play area. The luxurious primary suite boasts a spa-inspired 5-piece ensuite with a free-standing tub, tiled walk-in shower with curbless base, elongated toilet and direct access to a large walk-in closet that connects to the upper-level laundry room for ultimate ease. Enjoy breathtaking west-facing views from the primary bedroom, living room, and dining room—overlooking the scenic Sirocco Golf Course with a stunning backdrop of the Rocky Mountains. Additional features include an attached triple-car garage with wood tone garage door and aggregate driveway. ** Looking for more space? Ask at the showhome about options for a legal suite or basement development to customize the home to your unique needs. Creekview offers a perfect balance of nature and convenience for those who love life on the greens. For all your shopping needs Township Shopping Centre in nearby Legacy boasts over 5 0 retailers and services, including popular destinations like Sobeys, Starbucks, Cobs Bread, The Canadian Brewhouse, Winners, and more. Families will appreciate the planned future school site, conveniently located near the community entrance, ensuring a short and safe walk or bike ride for students. Creekview also features numerous parks, playgrounds, and sports fields, offering ample outdoor recreation opportunities for residents of all ages. (id:60626)
RE/MAX First
14 Berend Court
Quinte West, Ontario
The Belmont is your answer for modern rural living. But consider this your place holder, because in Frankford Estates, all home plans can be customized to your heart's desire. This exclusive estate subdivision features fully custom homes on large country lots by Van Huizen Homes. All the features you want in your family home, along with the outdoor space you crave. Frankford is known for its friendly, laid-back vibe. Surround yourself in the scenery and enjoy the convenience of small-town life, with easy access to larger towns in the Bay of Quinte region. 16 lots range in size from 1.9 acres to 4.7 acres. Rest easy knowing that you're dealing with a reputable local builder for whom top quality finishes come standard. Expect 9-foot ceilings, high end windows, quartz countertops and luxury flooring choices. The builder's Tarion warranty provides another layer of assurance. And while you'll certainly enjoy country living in Frankford Estates, you'll also enjoy natural gas service and the connectivity of Bell FIBE. (id:60626)
Royal LePage Proalliance Realty
4 Berend Court
Quinte West, Ontario
The Belmont is your answer for modern rural living. But consider this your place holder, because in Frankford Estates, all home plans can be customized to your heart's desire. This exclusive estate subdivision features fully custom homes on large country lots by Van Huizen Homes. All the features you want in your family home, along with the outdoor space you crave. Frankford is known for its friendly, laid-back vibe. Surround yourself in the scenery and enjoy the convenience of small-town life, with easy access to larger towns in the Bay of Quinte region. 16 lots range in size from 1.9 acres to 4.7 acres. Rest easy knowing that you're dealing with a reputable local builder for whom top quality finishes come standard. Expect 9-foot ceilings, high end windows, quartz countertops and luxury flooring choices. The builder's Tarion warranty provides another layer of assurance. And while you'll certainly enjoy country living in Frankford Estates, you'll also enjoy natural gas service and the connectivity of Bell FIBE. (id:60626)
Royal LePage Proalliance Realty
405 6687 Nelson Avenue
West Vancouver, British Columbia
COURT ORDERED SALE. Discover waterfront luxury in this 2 bedroom, 2 bath suite in the iconic Sanctuary located on the edge of Horseshoe Bay's harbour. 10´ ceilings, wide plank wood flooring, a spectacular travertine stone fireplace, quartz & granite counters, teak vanities, Kohler fixtures and Miele appliances are just some of the extraordinary finishes in this Paul Merrick designed space. This is a great floorplan with Eastern exposure and spacious balcony with access from both living room and the primary bedroom. Amenities include 24hr concierge, a state-of-the-art gym, paddleboards, kayaks, a breathtaking 'boathouse' and use of a 24' Criss-Craft boat complete with captain. A rare gem in West Vancouver´s picturesque coastal community. OPEN SAT SEPT 20th 2-4. (id:60626)
Royal LePage Sussex
59 5811 122 Street
Surrey, British Columbia
The wait is over for your prime quiet, end unit location in Lakebridge. You will love this 3300+ square foot 4 bedroom, 3.5 bathroom plan complete with huge covered back sundeck for all season use. Updates include new kitchen (white cabinets, quartz counters, stainless steel appliances, built-ins), Brazilian Cherry hardwood, crown mouldings, double wall oven/microwave and gas cook top. This traditional plan easily accommodates full size furniture. Double garage and two car driveway. King-sized primary bedrooms includes full walkin closet and 5-piece ensuite. Check out the huge south facing sundeck off one of the second bedrooms. The basement features a fourth bedroom, full bathroom and huge recroom. (id:60626)
Royal LePage Northstar Realty (S. Surrey)
112, 835 78 Street Sw
Calgary, Alberta
Welcome to a refined living experience at Parkside, a premium concrete-built residence by TRUMAN located in Calgary’s thriving West District. This stunning 1 Bedroom + Den, 2-Bathroom luxury condo is designed for those who appreciate timeless elegance, exceptional craftsmanship, and modern functionality. From the moment you step inside, you’ll notice the attention to detail—custom millwork, Chevron-pattern hardwood flooring, and a designer lighting package create an atmosphere of sophisticated comfort. Expansive floor-to-ceiling windows fill the living space with natural light and offer peaceful views of the surrounding community. The open-concept living room features a fireplace that adds both warmth and style—perfect for entertaining or relaxing evenings at home. The adjacent den provides a versatile space ideal for a home office, guest room, or creative retreat. At the heart of the home lies the chef-inspired kitchen, where design meets performance. Full-height custom cabinetry, a gas cooktop, and a panelled fridge create a seamless and functional workspace. A striking double waterfall quartz island with an integrated range hood anchors the space, while under-cabinet lighting and premium finishes add to the elevated aesthetic. The spacious primary suite serves as a serene escape, complete with a spa-like 5-piece ensuite featuring a freestanding soaker tub, dual vanities, a tiled shower, and upscale fixtures. The main 4-piece bathroom is equally well-appointed, offering comfort and convenience for guests or day-to-day use. Residents at Parkside enjoy access to a collection of exclusive amenities that foster both community and privacy. Unwind or host on the rooftop event patio, gather in the owner’s lounge with entertainment kitchen, or stay active in the fully equipped on-site fitness centre—all with sweeping views of West District’s Central Park. Set in one of Calgary’s most vibrant new communities, this boutique-style condo offers the perfect blend of luxur y, lifestyle, and location. Whether you're downsizing or seeking a sophisticated home base, this residence is more than just a place to live—it’s a reflection of your lifestyle. (id:60626)
RE/MAX First
33 Belleville Drive
Brampton, Ontario
Excellent Maintained and freshly painted 4 Bedroom Spacious Home With backing on to the ravine. Welcome to the prestigious community of Castlemore Area! Premium Ravine Lot!4+1 bedroom spacious home with breathtaking view of Ravine. A quiet location with separate deck entry, Large foyer, upgraded Hardwood floors, ceramic cabinets on main floor! Huge deck, Kitchen cabinet with Quartz countertop and backsplash. Open concept family room with gas Fireplace. 2nd floor sitting or study area. Could be 5th bedroom! 4 Cars parking in the driveway .Double Door Entry. Large Foyer (id:60626)
RE/MAX President Realty
9940 Ontario Street
Lambton Shores, Ontario
This coastal-inspired luxury home offers every imaginable amenity and is currently under construction by Spheero Homes. Nestled in the trees, this 3+2 Bed home boasts over 3740 sq ft of finished expertly designed living space. As you approach the property, take in the beautiful curb appeal and serene surrounding. Enter through the front door into the grand foyer featuring 10ft ceilings and custom oak bench through to the open concept main level including generous kitchen boasting custom high-end cabinetry and countertops, island with breakfast bar, hidden prep area with additional sink and pantry; dinette with access to the backyard and covered porch; bright great room with soaring vaulted ceiling, and cozy gas fireplace with custom surround and mantle; convenient main floor laundry/mud room with custom storage and bench; 3-piece bathroom; & 3 spacious bedrooms including primary suite with box tray ceiling, walk-in closet, & spa-like ensuite with double sinks and tiled shower with glass enclosure. The fully finished lower level boasts an additional 2 beds, 2 baths, family room and potential bonus room. Enjoy the sights and sounds of nature on your covered front porch or on the 432 sq ft covered porch at the rear of the property. Features include: fully insulated 27'x26' garage with oversized 10'x9' doors, side mount garage door openers, hardwood flooring throughout main level and basement (excluding bedrooms, baths and flex basement room), heated floors in all bathrooms, oversized basement windows, 8'10" foundation walls for high basement ceiling, gutter guards, wifi controlled radiantin floor heat in garage, basement and rear porch, gas line for stove & BBQ, Lennox HVAC with steam humidifier, boiler with on demand hot water & more! Wiring roughed in for: future hot tub, future EV charger, 2 ceiling fans on rear porch, theatre & security systems. Rear cedar hedge with privacy fence. A must see home where no detail was missed! (id:60626)
Royal LePage Triland Premier Brokerage
129 Springbluff Boulevard Sw
Calgary, Alberta
Welcome to 129 Springbluff Boulevard – a stunning and thoughtfully designed home that offers both luxurious living and practical comfort. Step into the vaulted family room, where soaring two-storey windows flood the space with natural light and frame serene views of the backyard. A sleek, wall-mounted gas fireplace adds warmth and elegance to this inviting central space. The kitchen is a chef's dream, featuring granite countertops, an electric cooktop, built-in oven and microwave, and ample cabinetry – perfect for hosting or everyday meals. The sunlit front room, perched above the garage, offers the ideal space for a home office, sitting area, or creative studio. French doors lead to a full-width deck that seamlessly steps down to a tranquil flagstone patio – an ideal space for outdoor entertaining.Upstairs, the spacious primary suite is your private retreat, complete with a personal balcony, a spa-like 5-piece ensuite, and a double walk-through closet. The second and third bedrooms both feature walk-in closets, providing plenty of storage and personal space. The fully finished basement offers even more living area, including a generous rec room, a private fourth bedroom, and a beautifully finished 3-piece bathroom – perfect for guests, teens, or in-laws.This premium home is designed with convenience and efficiency in mind, including dual zone heating, built-in vacuum system, and a heated garage. Located in one of Calgary's most popular family communities close to parks, schools, and the shopping of Calgary West Hills, this is a home you won’t want to miss! (id:60626)
RE/MAX Complete Realty


