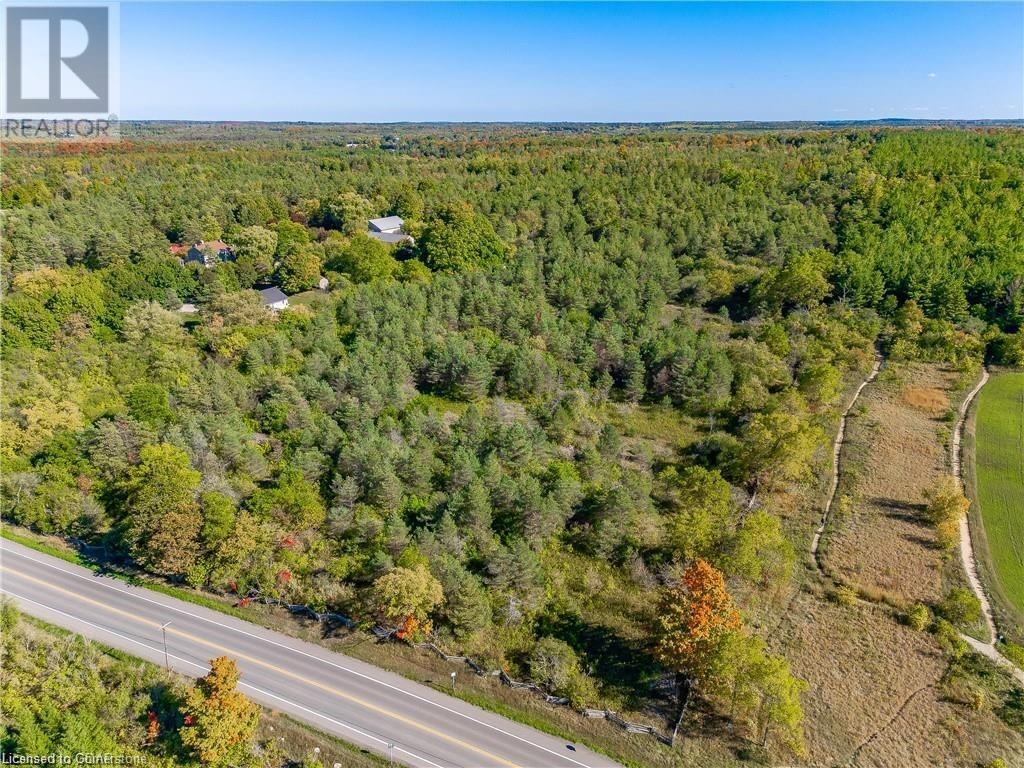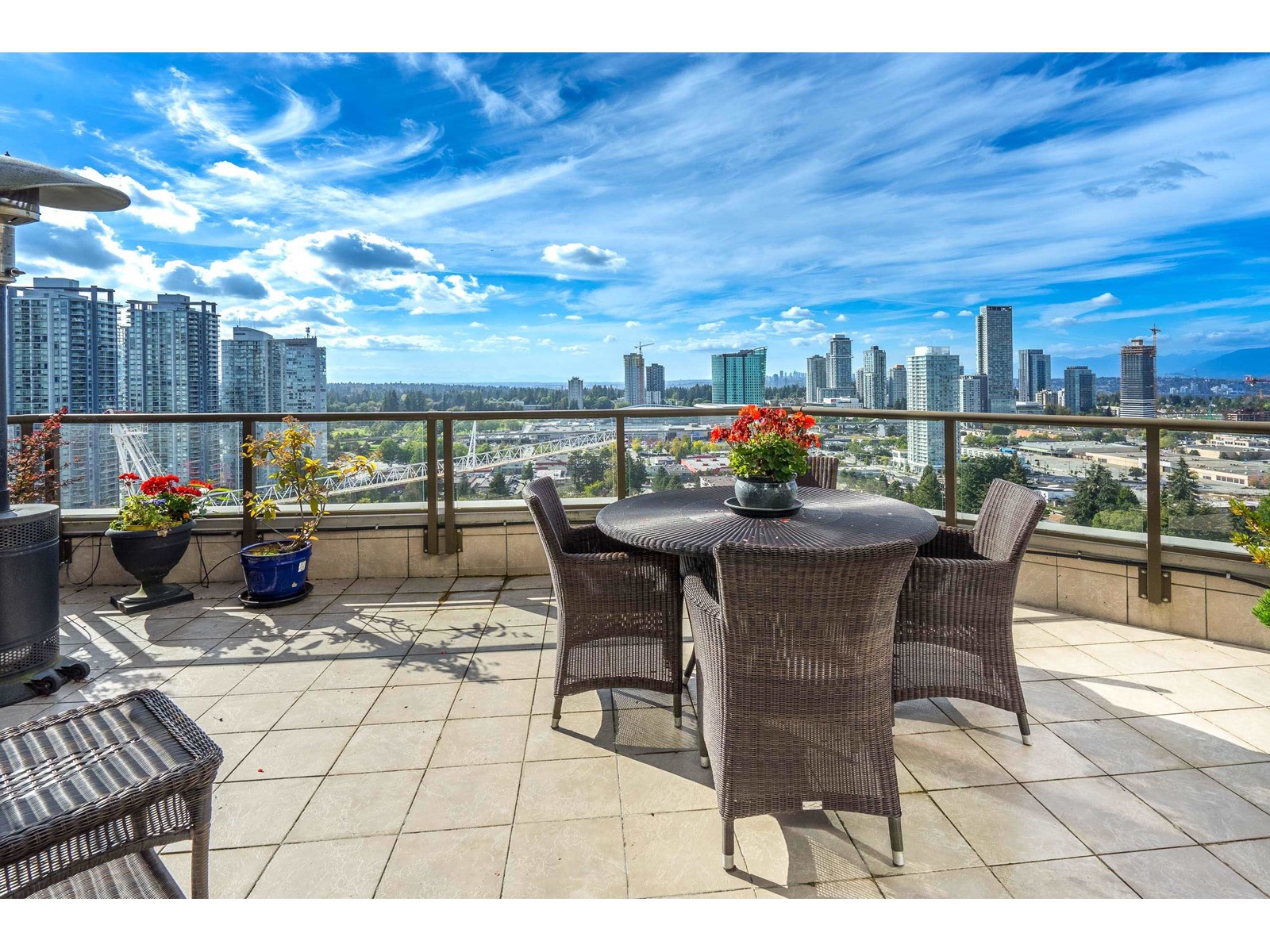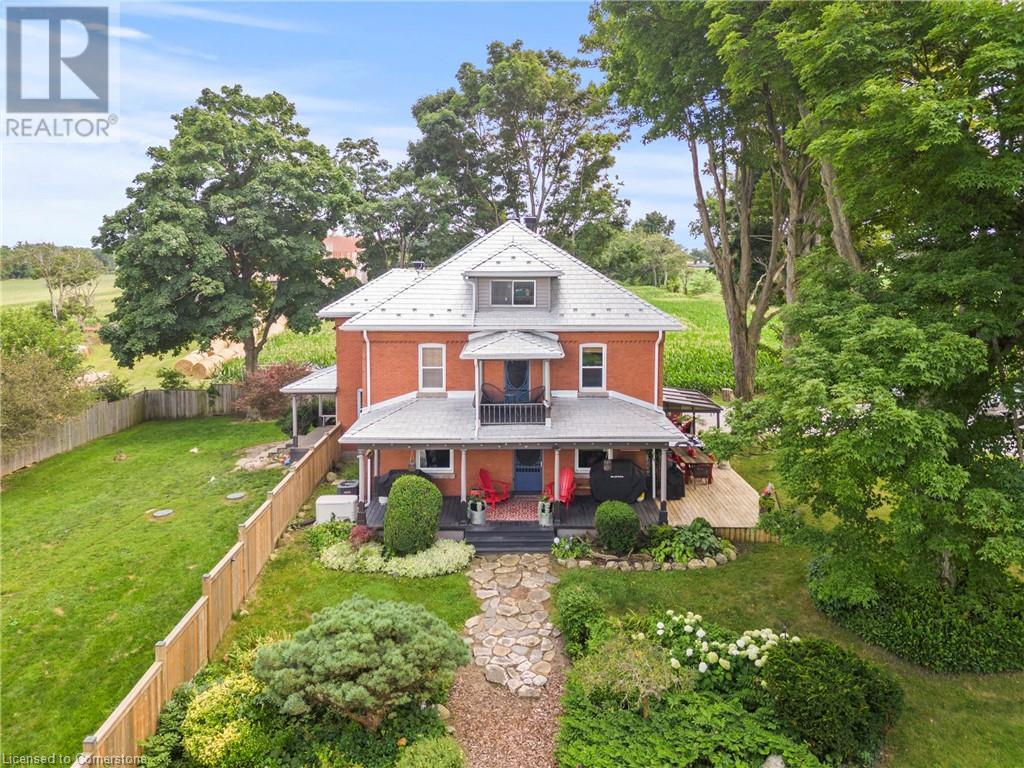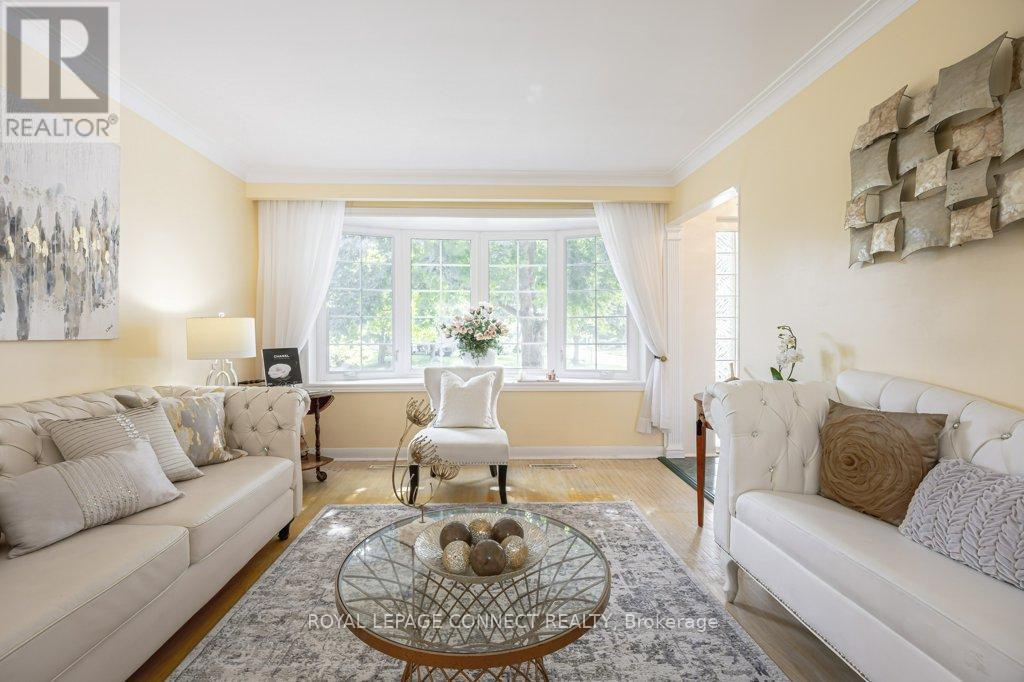234 Canrobert Street
Eugenia, Ontario
Small-Town charmer in Eugenia Village. Beautifully renovated in 2019, this 2,100+ sqft showstopper home boasts 5 Bedrooms & 3 Full Bathrooms. The open kitchen with an extra-large Island is ideal for entertaining. Featuring White Oak plank throughout the main floor and a stunning 2 story brick fireplace with w/frameless Town & Country gas fireplace. Gorgeous Master retreat, private lower-level Suite, Bunky w/hydro, 2 firepits, and a large wooded lot - very private yard! This is a great opportunity for those seeking a retreat from the City whether it be a convenient weekend getaway or a full-time residence. Steps to Lake Eugenia beach, known for its crystal-clear waters and picturesque landscapes. Ideal for swimming, fishing, kayaking, boating, paddleboarding, hiking and Nature walks along the Bruce Trail and Eugenia Falls Conservation Area. Just 7 minutes to Beaver Valley Ski club and close to other winter recreation spots – perfect for skiing, snowboarding + snowshoeing. This is a solid Real Estate investment opportunity and this area’s popularity as a getaway destination means that it is also ideal for rental income if you are looking for a dual-purpose property (id:60626)
Royal LePage Burloak Real Estate Services
693 Arkell Road S
Puslinch, Ontario
Discover the canvas for your dream home on this beautiful private 2-acre lot that is less than a 5-minute drive to all the amenities Guelph has to offer! The serene property is lined with mature trees creating ample privacy from neighbouring properties. Nature enthusiasts will love the close proximity to Starkey Hill, a 37-hectare property featuring a hiking trail that offers panoramic views of Guelph and surrounding areas. Seize this incredible opportunity to design and build your perfect home at 693 Arkell Road S, surrounded by nature’s beauty and tons of amenities. Create a home that reflects your unique style and taste, where every detail is precisely the way you envisioned it. Enjoy the best of both worlds – the peace and quiet of the country and the convenience of city living. With all the amenities Guelph has to offer just a short drive away, you’ll never have to sacrifice convenience for privacy. 693 Arkell Road S is only 10-minutes to the 401 allowing you to easily commute to Milton in 20-mins & Mississauga in 30-mins. (id:60626)
RE/MAX Real Estate Centre Inc.
2101 13880 101 Avenue
Surrey, British Columbia
Perched atop "ODYSSEY TOWER" in the heart of City Centre, this stunning PENTHOUSE offers unparalleled convenience! Steps to the Skytrain, SFU, library, arts centre, recreation, hospital, and shops. Revel in breathtaking 270° views of the City, Mountains, Gulf Islands, Vancouver Island, Mount Baker, and the Cascades from your expansive 1,000 sq ft PRIVATE ROOFTOP GARDEN. Inside, enjoy luxurious upgrades including high-end AC/heating, new flooring, and stone countertops. The former 3rd bedroom is now a custom mahogany office. Includes 2 parking stalls and storage. Building boasts a pool, guest suite, gym, and games room. (id:60626)
Sutton Group-West Coast Realty
115 Old Rainy Lake Road
Sprucedale, Ontario
Welcome to your dream home, a serene retreat nestled in Sprucedale. This inviting, custom built home completed in 2024 offers the perfect blend of modern luxury and privacy. Surrounded by mature trees on 3.39 acres and graced by a creek, you can enjoy the peace and quiet of nature and outdoor fun steps from your front door. Sprucedale is a hidden gem in the Almaguin Highlands, while still having quick access to Highway 11 for easy travel to North Bay or Toronto. Outdoor lovers will enjoy easy access to ATV and snowmobile trails, fishing lakes, and the nearby Seguin Trail. Only 20mins to Burks Falls for groceries, dining & gas. 35mins to Huntsville, offering big town amenities; hospitals, shops, and dining. The spacious open-concept main floor greets you with soaring vaulted ceilings and large windows flooding the space creating a bright and airy feel. The heart of the home is the chef-inspired kitchen, featuring floor-to-ceiling cupboards, soft-close drawers, a chic hexagon backsplash, pot filler, a large island with a prep sink, and premium stainless steel appliances. Entertain your friends and family effortlessly in the main living and dining area, with seamless indoor-outdoor living with direct access to the upper deck overlooking the property. The primary bedroom is a luxurious escape, boasting a spa-like 4-pc ensuite bath with a large walk-in shower, a deck walkout featuring a covered area with a hot tub, and a spacious walk-in closet and direct access to the main floor laundry room featuring it’s own doggy wash! The lower level highlights a fully finished basement with high ceilings, large windows and a walkout perfect for multi generational living. Complete with 2 bedrooms, a 4-pc bath including a jetted tub, and a rough-in for a wet bar in the family room. Additional features include propane BBQ hookup, ICF from foundation to roof, septic well and propane systems(2023), and rough in for a Generac this home is built for modern comfort and peace of mind. (id:60626)
Century 21 Heritage House Ltd
128 Robert Simone Way
Ayr, Ontario
Stunning Family Home on a 1/4 Acre Lot with Saltwater Pool & Designer Finishes! Welcome to 128 Robert Simone Way-a beautifully upgraded home nestled on a quiet, family-friendly street in Ayr, offering over 3,300 sq ft of living space with a fully finished basement, all set on a rare 1/4 acre pie-shaped lot with a backyard built for entertaining! From the moment you arrive, youll appreciate the charming stonework on the front facade, the 2-car garage with epoxy floors, and the clean, modern curb appeal. Step inside where wide plank hardwood flooring (2016) and updated lighting set the tone throughout the main level. The living room features a cozy gas fireplace, perfect for relaxing evenings, while the kitchen is a true standout with Quartz countertops, 24 ceramic flooring, a spacious eat-up island, and patio doors that lead to your backyard oasis. Main-floor laundry and a convenient 2-pc powder room. Upstairs, youll find 4 generous bedrooms, including a flex space at the top of the stairs-ideal as a playroom, study, or chill-out zone. The primary suite is a retreat of its own, featuring an accent wall, a walk-in closet with built-in shelving, and a luxuriously renovated ensuite (2023) with hexagon tile flooring, a niche in the herringbone-tiled walk-in shower, and sleek, modern finishes. The 4-piece bath also features an accent wall, and one of the secondary bedrooms is currently being used as a home office with its own statement wall. Downstairs in the finished basement you'll find stunning accent walls, a barn door, and luxury vinyl plank flooring (2023). A stylish and functional space for movie nights, game time-complete with a rec room, gym area, and 2-pc bathroom. And the backyard paradise! This pie-shaped lot offers endless opportunities for outdoor fun. Dive into the 16 x 36 saltwater pool with 89' depth, lounge under the pergola, host BBQs on the exposed concrete patio, or enjoy games on the large grassy area. Shed. Pool Heater (2025). Irrigation system. (id:60626)
RE/MAX Twin City Realty Inc.
RE/MAX Twin City Realty Inc. Brokerage-2
1 41333 Skyridge Place
Squamish, British Columbia
RARE Ridge plan end townhouse at SKYRIDGE - 1 of only 4. Bright, modern + expansive 2100 sq.ft. on 3 levels. Enjoy the abundant light from 6 extra windows + 9 ft ceilings in open plan living w/doors to upper south deck w/mtn views. Additional south patio + option for private fenced yard off lower level rec room with roughed in 4th bathroom. Primary bedroom features vaulted ceiling, transom windows + 5 pce ensuite. Wake up to VIEWS of the Chief, Shannon Falls + Tantalus Range and enjoy all day sun! Featuring gas fireplace + stove, Kitchen Aid SS appliances, modern cabinets, quartz counters, pantry, heated tile flrs, wool carpets, h/w fls. 20 ft driveway + single garage. Steps to Skyridge Montessori school. Enjoy living steps to forest,world class MTB trails + Alice Lake. Easy highwy access! (id:60626)
Sutton Group-West Coast Realty
14 & 15 Murry Road, 15 Murry Road
Martins Point, Nova Scotia
Exceptional Opportunity in Martins Point Two Oceanfront Properties with Limitless Potential. Perfectly positioned on Nova Scotias stunning South Shore, Martins Point offers a prime coastal location. Just minutes from the iconic Oak Island, only 10 minutes to Mahone Bay, and 15 minutes to the charming seaside village of Chester, this property provides convenient access to the best of the region. Plus, with Halifax just an hour away, its the ideal seaside retreat, full-time residence, or destination investment. Discover the rare chance to own two stunning properties in the sought-after Martins Point community, offering direct southern exposure and unparalleled oceanfront living. Boasting 120 feet of pristine shoreline, an 85-foot private dock, and an inground pool, this exceptional offering includes both 14 Murry Road and the adjoining 15 Murry Road, formerly a charming guest house. With mixed-use zoning, the possibilities are endlesscreate a multi-generational family estate, launch a unique business venture, or expand your real estate portfolio with a high-potential investment. This unique opportunity combines natural beauty, flexibility, and investment valueall in one remarkable package. Dont miss the virtual tour for breathtaking aerial views, which showcase this extraordinary coastal property. (id:60626)
The Agency Real Estate Brokerage
1204 - 203 College Street
Toronto, Ontario
Luxury Theory Condos With 3 Bedrooms, 2Full Baths. Open concept kitchen! Sunlit rooms with large window! Just Cross Street From U Of T! 2 Mins Walk To U Of T. Streetcar, Subway, Hospitals, Parks Are All In Walking Distance. One extra wide Parking Spot Is Included. There Are Very Few Parking Spots In The Building. Condo Fee Includes Rogers Bulk Internet + Monthly fee For The Parking. 855 Sqft, Excellent Layout. (id:60626)
Homelife Landmark Realty Inc.
203 Jenkins Road
Scotland, Ontario
This charming home, sitting on just shy of 2 acres, is surrounded by 200 acres of cropland, offering picturesque views. The interior features gorgeous chestnut woodwork throughout, high ceilings, and 5 spacious bedrooms, including a fully converted attic. There are 2 newly renovated, upscale bathrooms and new flooring throughout. The 2022 addition includes 3 private rooms ideal for offices or personal use, and there are 3 sets of laundry facilities. A balcony off the upper level offers the perfect spot to enjoy a beverage while taking in the views of the property. On the exterior, you’ll find a wraparound porch with a built-in hot tub, serene landscaping, a fully fenced portion of land great for kids or pets, and a large 3-car garage perfect for car storage or a workshop, with a social loft upstairs. Two grand river sheds provide extra storage, and a newly paved asphalt laneway and parking area complete the picture. Updates include a new septic system, drilled well, water softener, furnace, central air, electrical system, Generac backup system, appliances, metal roof, windows, both bathrooms, and much more. Located just 45 minutes from Hamilton, 9 km to Waterford, 15 minutes to Brantford, and 10 minutes to Highway 403, this property is perfect for those seeking a peaceful country home with easy access to the city. If you enjoy fishing, canoeing, or pond hockey this home is also located less than a km from the Smith Mill Pond. (id:60626)
Keller Williams Complete Realty
20813 47 Avenue
Langley, British Columbia
Spacious 3,050 sq ft home (5 bed/4 bath) on an 8,897 sq ft lot in Upper Newlands. Includes a renovated LEGAL 1 bed/1 bath suite and 1 bed/1 bath in-law suite. This property is ideal for families or savvy investors. Step inside to a bright, open layout with large windows, a covered deck, and a private yard perfect for entertaining. Recent upgrades include a new furnace and hot water tank. The detached workshop and extra storage provide plenty of space for all your needs. Conveniently located near shopping, top-rated schools, and Newlands Golf Course, this home is in the coveted Uplands Elementary, HD Stafford Middle, and Langley Secondary catchments. (id:60626)
Renanza Realty Inc.
Royal LePage - Wolstencroft
2 Ailsa Craig Court
Toronto, Ontario
Discover this charming semi-detached home nestled on a quiet, family-friendly cul-de-sac in the heart of North York! This unique rarely offered home has 4+3 bedrooms with 2 full bathrooms, 2 kitchens and a separate entrance. This home boasts has a functional layout, and endless potential for flexibility for families of all sizes, or savvy investors. Step inside to a sun-filled main floor featuring a large bay window in the living room that fills the space with natural light , crystal chandelier in the dining room, hardwood floors on main, and a cozy eat-in kitchen with stainless steel appliances. The finished basement offers 3 other bedrooms and a den and a recreation room. Enjoy your private backyard with fully fenced yard, a shed and space to garden, relax or host summer gatherings. Located in a sought-after neighbourhood just steps to transit, top-rated schools, parks, rec centres, plazas, shopping, DVP/401/407/400 and all amenities! This home is the perfect balance of privacy and convenience. Don't miss this opportunity to own a lovingly maintained home in one of North York's most desirable enclaves! Its a true hidden gem with potential to make it your own! GARDEN SUITE POTENTIAL. See Report (id:60626)
Royal LePage Connect Realty
125 Strathlea Court Sw
Calgary, Alberta
Experience timeless design and modern upgrades in this meticulously maintained two-storey luxury home, tucked away on a quiet court-style cul-de-sac in the established and distinguished community of Spring Haven. This executive property offers exceptional space, comfort, and sophistication for today’s growing family. Step into a bright and welcoming open-concept layout featuring a vaulted ceiling in the grand foyer, soaring ceilings in the great room, a formal dining area perfect for entertaining, and a dedicated main floor office for the remote professional. The upper level boasts three generously sized bedrooms, an expansive bonus room, and a conveniently located laundry room—fully upgraded with custom cabinetry and modern finishes. Downstairs, the partially finished basement offers flexible space—including a nearly self-contained nanny or guest suite—ready for your personal touch. Recent Upgrades & Premium Features:- Brand new roof and dual high-efficiency furnaces (2025) - Central air conditioning for year-round comfort - Warm maple hardwood floors throughout main living areas - Chef’s kitchen with custom Tuscan maple cabinetry, antique glaze, granite countertops, limestone accents, and stainless steel appliances - Great room with custom built-ins, soaring ceilings, and integrated wired audio system throughout the home - Upgraded bathrooms and laundry room with designer finishes - Vaulted ceiling in the main foyer for a stunning first impression - Enhanced insulation and soundproofing between levels - Oversized attached garage with extra storage space - Central vacuum system for added convenience - Professionally landscaped front and back yards with private patios, underground irrigation, built-in storage under the rear deck, and gas BBQ hook-up Unmatched Location & Lifestyle:Spring Haven is known for its quiet, tree-lined streets, strong community spirit, and unbeatable convenience. Minutes from top-rated schools, parks, walking trails, and rec reation facilities. Easy access to shopping, grocery stores, cafés, and the C-Train makes commuting downtown a breeze. This home offers the perfect blend of elegance, functionality, and long-term value—all in one of the city’s most desirable family-friendly neighbourhoods. (id:60626)
RE/MAX House Of Real Estate
















