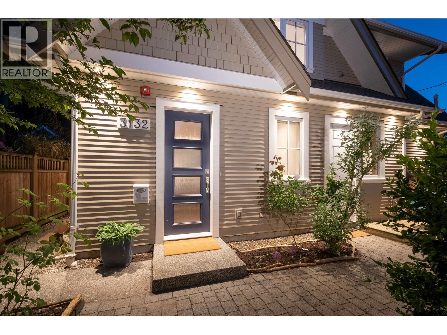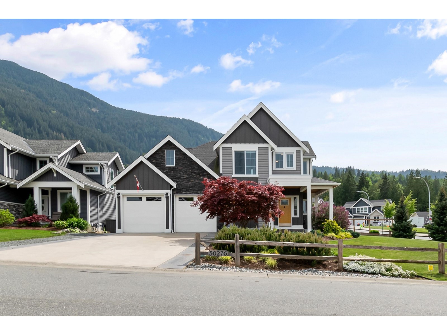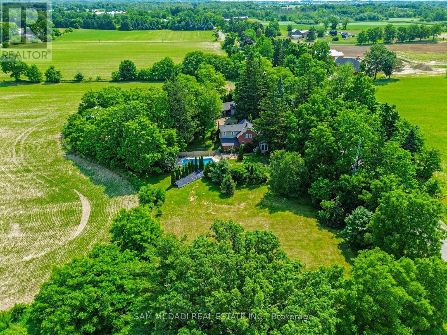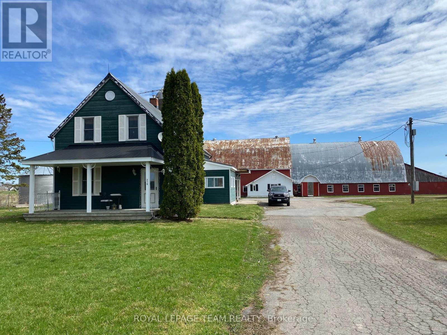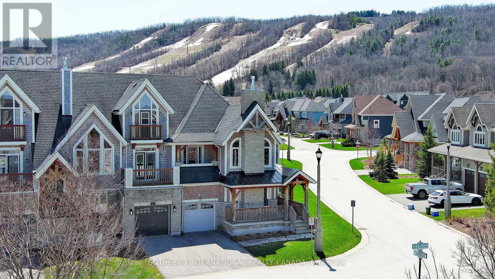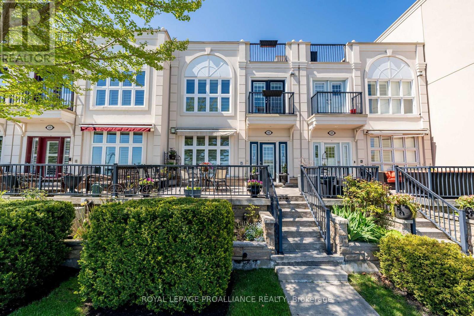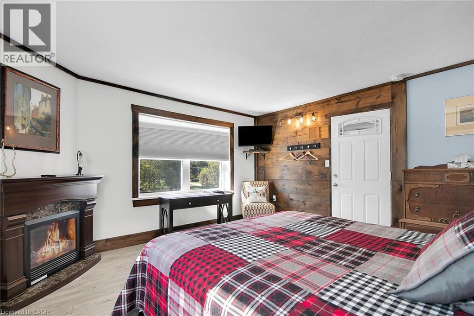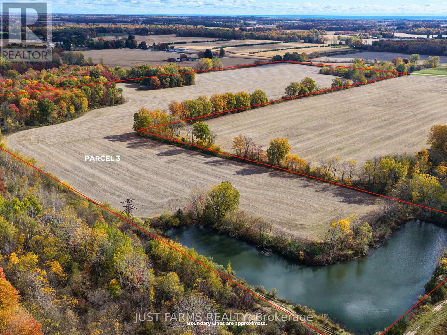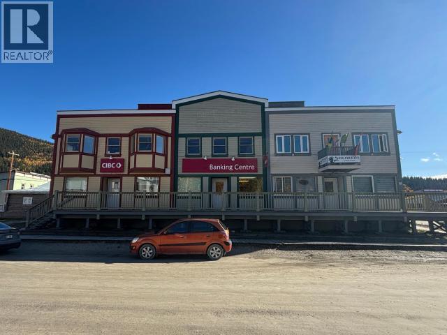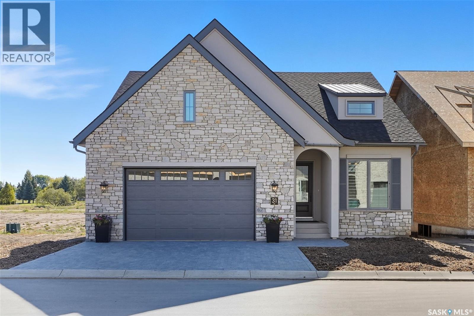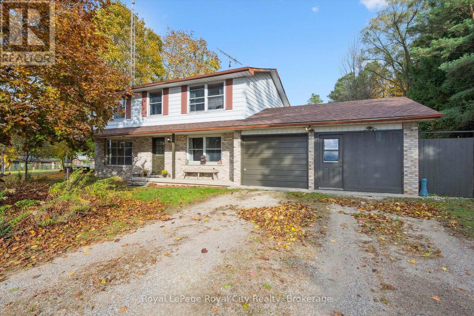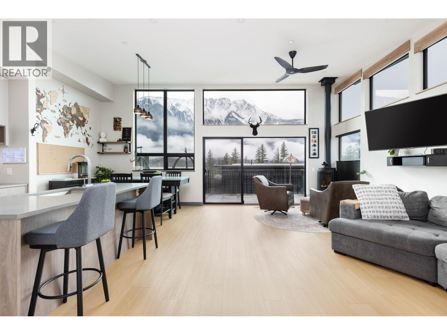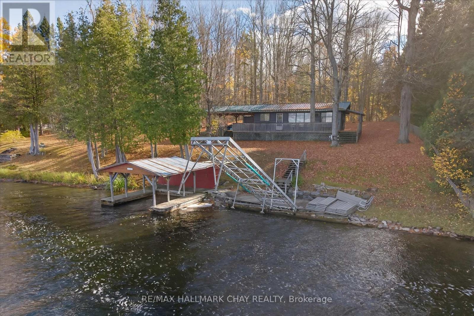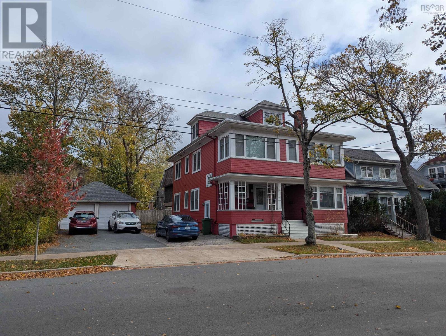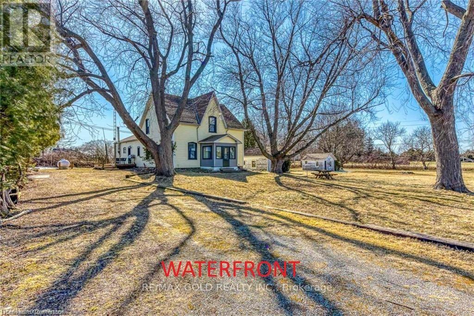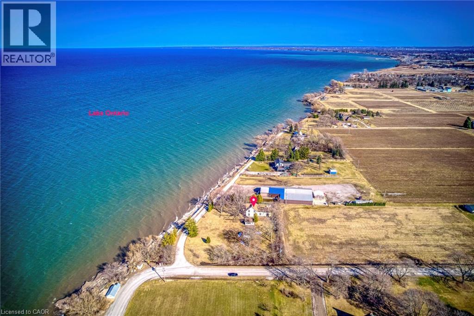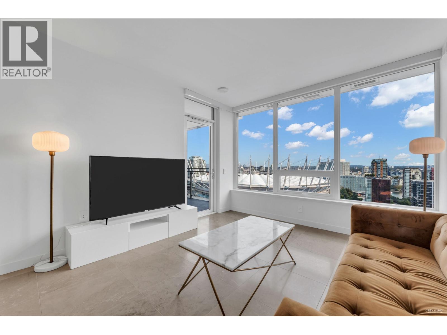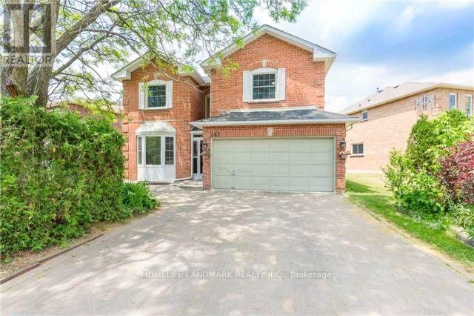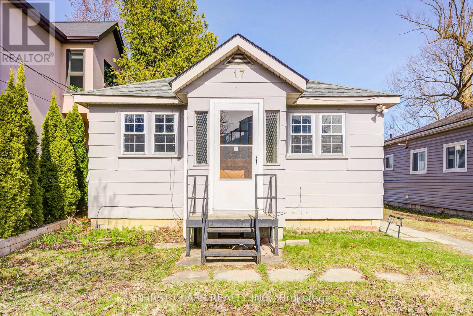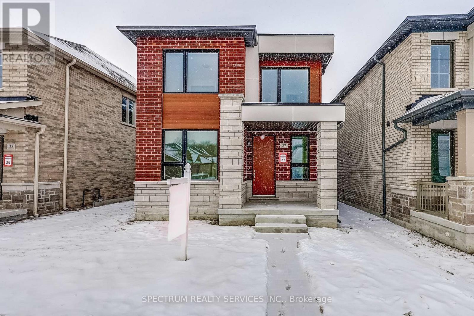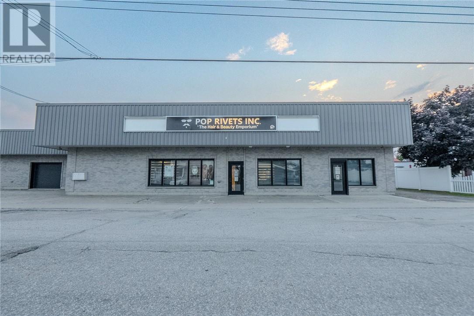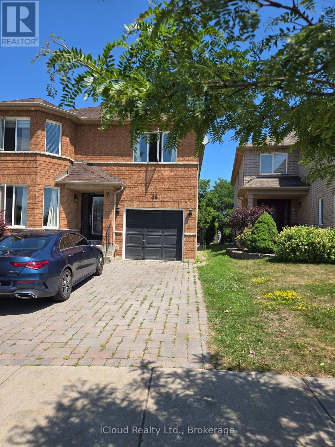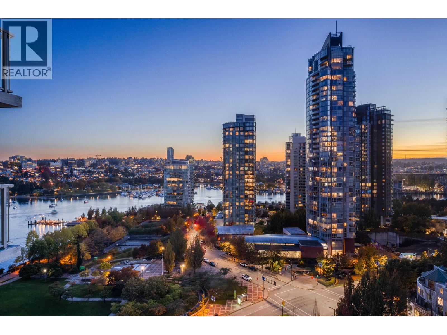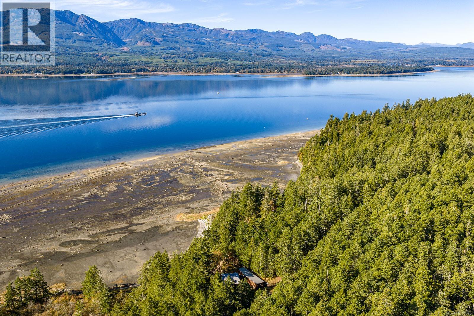3132 W 7th Avenue
Vancouver, British Columbia
Rarely Available COACH HOUSE in Prime Kitsilano! This private and quiet coach house offers the charm of a detached home without the price tag. The main floor features an open-concept kitchen, living, and dining area, while upstairs boasts two bedrooms, two bathrooms, and a flexible family room/office. Enjoy the convenience of an attached single-car garage, perfect as a gym, office, or storage. Step outside to your private yard with two garden beds-a peaceful retreat. Built in 2014 with durable Hardie board siding, this home offers modern construction and peace of mind. Prime location just a short stroll to the vibrant shops, cafés, and restaurants of West Broadway, and minutes from the beach. PRICED $191k BELOW TAX ASSESSMENT. Showing by Appointment Sunday 3-4:30pm. (id:60626)
Engel & Volkers Vancouver
50276 Kensington Drive, Eastern Hillsides
Chilliwack, British Columbia
Exceptional home in sought after Elk Creek Estates! This 6bed/5 bath home offers 3,700sq' of well designed living space, situated on a large corner lot across from Kensington Park. The main floor features an open-concept kitchen & dining space, living rm w/ gas FP & vaulted ceilings, office & 2pc bath off main entry & a spacious master with W/I closet & 5pc ensuite. Upstairs are 3 great bdrms, a play area & a full bathroom. Downstairs is another bdrm & bthrm, perfect for teenager, PLUS a new, 1bdrm suite w/separate laundry. For the hobbyist, there is the 2 car garage PLUS a RARE DETACHED 20x24 GARAGE/WORKSHOP w/ 14'ceilings, heated AND plumbed! Other feat incl; Central AC, water purification, irrigation, veggie beds, BBQ & hot tub hook ups, cold storage, RV parking & more! Yup, this is it! (id:60626)
Exp Realty Of Canada
487 4th Concession W
Hamilton, Ontario
Escape to your own private retreat, surrounded by lush greenery. Set on an ultra rare 407x179 ft lot (1.69 acres), this charming five-bedroom, two-bathroom residence offers a harmonious blend of character and modern comfort, perfect for multigenerational families, nature lovers, or savvy buyers seeking space and versatility. As you step inside, the main and upper levels feature rich hardwood flooring, with carpeted stairs and upper hallway for added warmth. Both kitchens are finished with durable vinyl flooring and classic laminate countertops, and ample space for the family to meal prep and entertain. A cozy wood-burning fireplace with integrated fan anchors the main living space, creating an inviting atmosphere for cool evenings and casual gatherings. Venture upstairs to the primary suite, complete with its own closet space, and rich hardwood floors. Four additional bedrooms share the same level, each are generously sized and includes a window, closet, and access to a shared 4-piece bath, promising comfort, natural light, and restful privacy for the whole family. The home also boasts a partially finished basement with a spacious rec room ideal for extended family, guests. Reimagine the space to create an in-law suite for future rental potential, or a recreational space to enjoy. Step outside to an entertainers dream: a 16x32 solar-heated chlorine pool complete with a new pump (2024) and filter (2025), perfect for long summer days spent poolside. Recent upgrades include a brand-new roof on both the house and garage (2023) and a newly updated electrical panel. Surrounded by mature trees and endless views, this property offers a lifestyle of peace, privacy, and possibilities. (id:60626)
Sam Mcdadi Real Estate Inc.
210 Baskin Drive E
Arnprior, Ontario
Waterfront Hobby Farm located on the Madawaska River at Arnprior, Explore the wide range of uses for this unique property, 3 Br. Home barns and storage buildings , ranging up to 112 x 44 feet with many uses and can be repurposed, the rolling acers over look the River very beautiful !! This acreage has been farmed over many years excellent for horses and all agriculture uses , the potential for development is an added value feature, up to 4 lot severances possible , Shorelands owned by OPG Call today (id:60626)
Royal LePage Team Realty
101 Millennium Way E
Blue Mountains, Ontario
Welcome to the highly sought-after 'Manitou' model in the prestigious Orchard at Craigleith an exceptional end-unit chalet on an oversized corner lot, designed for year-round enjoyment in one of Ontario's most breathtaking four-season destinations. Offering over 3,200 sqft of meticulously finished living space, this 5-bedroom,4-bathroom home seamlessly blends comfort, warmth, & functionality. The open-concept main floor invites natural light through soaring two-storey windows, highlighting the vaulted ceilings, rich hardwood floors, & cozy gas fireplace. The gourmet kitchen features stainless steel appliances, granite counters, & a large centre island perfect for entertaining after a day on the slopes, trails or Bay. The open dining area flows to a covered deck, ideal for summer evenings & fall foliage views. The layout is thoughtfully designed for privacy & relaxation: a spacious primary suite with stunning views of the escarpment sits apart from three additional bedrooms, while the lower level finished in 2022 boasts a ski tuning room, a rec/games room, gym/office space, full bath, & ample storage. The garage provides easy access & plenty of room for gear after a day outdoors. Whether youre carving fresh tracks in winter, hiking & biking in spring, swimming & playing tennis in summer, or enjoying the golden colours of fall, this home puts the magic of every season at your doorstep. Walk to Craigleith, Toronto Ski Clubs, the Village at Blue Mountain, Northwinds Beach or explore nearby golf courses & trail systems. Ownership includes access (for a fee) to the Orchards private pool & clay tennis courts. W/charming post-and-beam detailing, gorgeous views of the ski hills, & an unbeatable location, this turnkey chalet is ready for your family's next chapter of life combining the summer lake life of Muskoka with active slopeside living of the Blue Mountains in under 2 hours from Toronto Airport. (5th Bdrm/gym serves as bedroom in basement but has no window so no egress) (id:60626)
Sotheby's International Realty Canada
102 - 165 Division Street
Cobourg, Ontario
This is your chance to own a true waterfront lifestyle without giving up the freedom of freehold ownership. Perfectly located steps from Cobourg's marina, beach, and downtown, this stunning townhouse is one of only a handful of its kind, offering over 2,000 sq ft of stylish living with unbeatable walkability and panoramic lake views. Enjoy three private outdoor spaces: a welcoming front terrace, a Juliette balcony off the primary suite, and a rooftop terrace where Lake Ontario is your backdrop for morning coffee or evening gatherings. Inside, natural light fills the open-concept main floor featuring a gas fireplace, floor-to-ceiling windows, and a kitchen with built-in appliances and breakfast bar. The spacious dining area is perfect for entertaining or could easily double as a cozy den or home office. Upstairs, the primary suite includes a walk-in closet, ensuite, and French doors to the Juliette balcony. Two additional bedrooms, a full bath, and laundry complete this floor. The top level is a retreat of its own, with a family room, 3-piece bath, and walkout to the rooftop terrace. Recent updates include front windows and doors plus a replaced garage roof. Best of all, for approx. $140/month(POTL) your snow removal and lawn care are handled giving you the ease of condo-style living without paying todays rising condo fees. This home is perfect for families, professionals, or downsizers seeking a rare blend of low maintenance living, breathtaking views, and a location that brings the very best of Cobourg right to your doorstep. (id:60626)
Royal LePage Proalliance Realty
015193 Grey Bruce Townline
Scone, Ontario
Here is your opportunity to get out of the city! Welcome to The Harley Blues Café, easily one of the most lucrative investment properties you could add to your portfolio this year. What you get here are three streams of income wrapped into one: A 6800 square-foot two-level residential/commercial building complemented by a highly successful French Fry Stand. The ground floor of the building features a turnkey restaurant space with everything you need to run a dine-in eatery as well as operate a takeout counter or change over to Convenience Store with LCBO. Both the restaurant and French Fry Stand had their last health inspection September of 2025; Water Test (0-0 rating) just completed September 2025 - and all equipment is in optimal condition. The upper floor features a 5-bedroom home separated into two units, each with their own kitchen and bathroom. Owner residence or rent rooms out to employees of Aecon and Bruce Power (by the week in off-season), or the opportunity to rent on Airbnb during tourist season and keeping the rooms full in the off-season with tradesmen. Situated next to a beautiful Saugeen River, which is just a few steps from the house, this picturesque property is a fantastic place to live and run a business. Swimming, Fishing, Canoeing, Kayaking, Hiking, Snowshoeing, Cross-country Skiing & Snowmobiling right out your back door. No expense was spared on renovations, decorations and equipment. Book your private showing today to see all the potential for yourself. (id:60626)
RE/MAX Twin City Realty Inc.
Pt Lt 8 Pioneer Line
West Elgin, Ontario
Don't miss out on this exciting opportunity to own 65 acres of farmland in the growing community of Rodney, Ontario. This parcel features approximately 50 workable acres of sandy loam soil, randomly tiled and well suited for a variety of crops. The property also includes a mix of bush and a small pond, adding natural character and diversity to the landscape. Located just 50 minutes from London, 40 minutes from Chatham, and only 10 minutes from Lake Erie and Port Glasgow, this property offers both agricultural productivity and peaceful rural surroundings. A great opportunity for farmers, investors, or anyone looking to expand their land base in a highly desirable area of Southwestern Ontario. (id:60626)
Just Farms Realty
978 2nd Avenue
Dawson City, Yukon
Prime Investment Opportunity in the Heart of Dawson City, Yukon!!! An exceptional chance to own a high-performing mixed-use commercial property in the historic and vibrant core of Dawson City. This rare offering includes 13 income-generating rental units, strategically located in the center of town, ensuring maximum visibility and foot traffic year-round. Anchored by established tenants, including a CIBC bank branch, a popular restaurant, and a quaint bakery, this property offers diversified and stable income streams. The remaining units are a mix of office spaces and commercial tenancies, contributing to consistent cash flow and long-term growth potential. (id:60626)
RE/MAX Action Realty
Coldwell Banker Redwood Realty
31 350 Cartwright Street
Saskatoon, Saskatchewan
With a solid reputation for quality, luxury, design and service, Valentino Development Corp is thrilled to launch The Spruce and Willow! Nestled in the heart of the Willows Golf Course community, The Spruce and Willow offers designs with an air of understated luxury and charm. Each residence offers high end interior specifications to suit the most discerning tastes. Backing the prestigious Willows Golf Course, this development provides a unique residential lifestyle amid rolling hills, mature trees and scenic water features. Valentino Development Corp is proud of their long-standing collaboration with award winning firm, Atmosphere Interior Design. Atmosphere has been featured in several of the country's lead design magazines - House & Home, Style at Home, Canadian Home Trends and Western Living. Every design spec at The Spruce and Willow has been selected by Atmosphere Interior Design to ensure that The Spruce and Willow exceeds every home owner's expectations. The spacious foyer leads you into a fabulous and bright kitchen/dining and living space. Warm wood, light cabinetry and stainless steel appliances open this area making it feel incredibly open and inviting. Cozy up with the gas fireplace in the living room during those cold winter evenings or step out into the warm summer sun from your dining area to your deck for a bbq with family or friends. The Primary bedroom is your own private oasis with big windows and an incredible 5 piece ensuite and walk-in. The basement is ready for entertaining and has a bonus room that you could use as a gym, office or anything else you desire. Book your privatew showing today! (id:60626)
RE/MAX Saskatoon
4769 Wellington Road 32 Road
Centre Wellington, Ontario
This is your golden opportunity to exit the crazy busy City life and enjoy country living on this 2.5 acre property! Come and renovate the home to make it "YOURS", or do like two neighbours did just south of this property, and remove the existing house and build your Dream Estate! There may even be potential to sever a lot from the 2.5 acres and either sell it, or build a second home for your extended family. The possibilities are multiple with this amazing offering. (id:60626)
Royal LePage Royal City Realty
50 4000 Sunstone Way
Pemberton, British Columbia
Welcome to Elevate. This spacious end-unit duplex sits in a superior location, offering privacy and unobstructed Mount Currie views. The open, bright main living area flows onto a generous view deck, while the lower level provides flexible space for work, play, or guests. The primary bedroom features a large walk-in closet with barn door and a luxe ensuite. Upgrades include glare reducing window film, solar and remote controlled shades, oak window sills, and a ceiling fan. The kitchen offers an induction oven and newer dishwasher, with a pantry and wine cellar added under the stairs. Additional features include a fenced back patio, EV charger, and upgraded wooden garage shelving. Designed for comfort, storage, and year round living. (id:60626)
RE/MAX Sea To Sky Real Estate
1452-1460 Birchview Road
Douro-Dummer, Ontario
Discover a rare Stoney Lake opportunity at 1452-1460 Birchview Road! This charming lakefront cottage sits on over 2 acres of treed privacy with approximately 200ft of unobstructed shoreline, offering both immediate enjoyment and incredible potential to build your dream estate. Enjoy direct water access for swimming, boating, fishing, and year-round lakeside relaxation. The existing cottage provides a cozy retreat while planning your future custom home, or simply enjoy as a seasonal getaway surrounded by nature. Located on Stoney Lake, part of the scenic Trent-Severn Waterway, the property is just minutes from Warsaw and Lakefield for amenities, dining, marinas, and golf. Rare in this market, this lakefront parcel combines privacy, recreation, and investment potential - an exceptional opportunity for those seeking a seasonal retreat or a custom estate in a premier location. Whether you want a family cottage, four-season retreat, or your ultimate estate, 1452-1460 Birchview Road delivers lakefront living, unobstructed views, privacy, and unlimited possibilities. (id:60626)
RE/MAX Hallmark Chay Realty
1523-25-27 Chestnut Street
Halifax, Nova Scotia
Beautifully maintained, thoughtfully updated Sound End triplex, with triple driveway and double garage, just steps away from Dalhousie campus. Built around 1919, it has been extensively renovated over the years, while maintaining much of the original warmth and character. Currently the main floor and upper units are family occupied, and are move-in ready. The basement apartment tenant is on a month to month tenancy. A great choice for owner occupied buyers looking for a South End *home & income* opportunity, but will also appeal to an investor with the potential of strong income. The main floor 2 BR unit boasts an attractive kitchen and bath, renovated in 2019, and a den/computer room. The dining room opens into a spacious living room, featuring a sunny front area with large windows, the perfect spot to curl up and enjoy a book. The upper unit boasts natural wood trim, French doors, and a unique curved wall in the entry. Original kitchen with pantry, bath with claw foot tub, large living and dining rooms, and 2 front sunrooms. This level has 2 bedrooms, plus there are 2 more bedrooms with high ceilings located in the walk-up 3rd floor, with dormers providing lots of natural light. The 1 bedroom basement unit, added in 2012, features infloor heat, and 3pc bath with tiled shower. Other highlights include separate electrical meters and laundry for each unit, mostly vinyl windows, two furnaces, and two water heaters. (id:60626)
Royal LePage Atlantic
3590 Lakeshore Road
Lincoln, Ontario
Huge Private Beach! Wow, Waterfront Property for Lake lovers people, Fully Renovated, A Huge Corner Lot 214 X 159 FT, Located on Both Sides of Lakeshore in the Township Of Lincoln, A Huge Private Waterfront, The Homes Features 5 Bedrooms and Each Bedroom has Own Ensuite Bathrooms, Very bright And open Concept, Lots of Natural Lights, This is an outstanding Huge Lot, surrounded by Luxury Homes. Close to QEW, Close to Niagara Falls. ********** Please Click on virtual Tour to view the Entire Property************ (id:60626)
RE/MAX Gold Realty Inc.
3590 Lakeshore Road
Lincoln, Ontario
Huge Private Beach! Wow, Waterfront Property for Lake lovers people, Fully Renovated, A Huge Corner Lot 214 X 159 FT, Located on Both Sides of Lakeshore in the Township Of Lincoln, A Huge Private Waterfront, The Homes Features 5 Bedrooms and Each Bedroom has Own Ensuite Bathrooms, Very bright And open Concept, Lots of Natural Lights, This is an outstanding Huge Lot, surrounded by Luxury Homes. Close to QEW, Close to Niagara Falls. ********** Please Click on virtual Tour to view the Entire Property************ (id:60626)
RE/MAX Gold Realty Inc
2103 885 Cambie Street
Vancouver, British Columbia
Embrace upscale Yaletown living at The Smithe by BOFFO! This impressive 2-bedroom, 2-bathroom suite faces south, offering views of BC Place and a hint of water. Includes 1 parking spot and storage locker. The home showcases sophisticated details like fully tiled marble floors, a Savant smart home system with integrated Nest thermostats, air conditioning, custom Italian cabinetry, and illuminated built-in wardrobes. Bathrooms feature heated floors, and the spacious patio is perfect for relaxation. Equipped with premium Wolf and Sub-Zero appliances, plus a wine fridge. Residents enjoy incredible amenities: a full-service concierge, over 4,000 square feet of indoor and outdoor lounges, a fitness center, and a unique bike elevator with a workshop. Located just steps from EVERYTHING! (id:60626)
Sutton Group-West Coast Realty
RE/MAX Crest Realty
242 Raymerville Drive
Markham, Ontario
Located in the exceptional neighbourhood of Raymerville, Markham. Welcome to this 2,900 sqft. home with a bright, modern open concept design. Plenty of natural light throughout, complete with an oak staircase, hardwood floor throughout the living and dining room, and an interlocking driveway. New singles, recently replaced (2024). Beautiful deck in the backyard, perfect for relaxation and family time. Amazing master bedroom with an ensuite bathroom and closet, three additional bedrooms and washrooms on the second floor. Steps away from the GO train station and Main Street Markville. Situated perfectly near CF Markville Mall, and with amazing elementary and secondary schools. Don't miss this opportunity - schedule your showing today! (id:60626)
Homelife Landmark Realty Inc.
17 Willowbank Avenue
Richmond Hill, Ontario
Client RemarksLake Wilcox Desirable Lake Front & Access Detached with private dock, Over $70,000 Renovation. Modern Custom Kitchen Cabinet, S/S Appliances, New Granite Countertop & backsplash. New Pot Lights, 4 pcs Bath With new Granite Countertop, New finished bathroom with framless shower & porcelain flr, Roofing is 2020, AC is 2024. New painting, Open concept & bright, over looking the Lake in living, dining, kitchen area & the Seperate Bedroom. Two storage Sheds. Enjoy the beautiful lake view , fishing, boating, kayaking & lots of water activities in your private backyard. Move in Condition! Don't miss the opportunities to own a cottage in the city of Richmond Hill. (id:60626)
First Class Realty Inc.
37 John Rolph Street
Markham, Ontario
Brand New Quality Lindvest Built single detached home in south Cornell. This home features a double car garage with many upgrades such as hardwood floors on main and second floor, oak stained staircase, granite in kitchen and backsplash, granite in bathrooms, 200 amp, A/C upgraded trim and baseboards, 9ft floor and smooth ceiling on main floor, and many more. Full Tarion Warranty. (id:60626)
Spectrum Realty Services Inc.
201 Nipissing Street
West Nipissing, Ontario
Presenting a fully renovated 8,466 sq. ft. commercial building offering exceptional flexibility and income potential. This slab-on-grade property has undergone over $350,000 in recent upgrades, including complete electrical (200 amp, 3-phase/single-phase), plumbing, and HVAC systems. The building features a contemporary salon, barber, and esthetics setup, complemented by a 500 sq. ft. leased unit occupied by a dental hygienist, providing immediate rental income. Constructed of durable masonry block with steel and wood framing, the property offers multiple entry points, garage and storage areas, and parking for up to 12 vehicles, with space to accommodate large deliveries or trailers. Interior highlights include an open-concept reception and waiting area, plumbed salon stations, multiple washrooms (including a 3-piece suite), and a full kitchen and lunchroom. The accessible attic and partial basement provide additional storage options. Ideal for investors or owner-operators, this turn-key property combines quality construction, extensive upgrades, and a prime West Nipissing location—delivering a ready-made opportunity for a variety of commercial uses. (id:60626)
RE/MAX Crown Realty (1989) Inc.
34 Royalpark Way
Vaughan, Ontario
Stunning Scenic Greenspace Views! This modern design in a serene setting overlooking scenic greenspace. Featuring 4 spacious bedrooms and 4 bathroom, plus 2 additional bedrooms in the beautifully finished lower level, this home is perfect for comfortable family living. Designed to impress, the custom kitchen boasts a waterfall countertop with a breakfast bar, elegant custom moldings, and a fully redesigned master ensuite with a freestanding tub and glass shower. High-end flooring, pot lights throughout, and sophisticated finishes complete this luxurious space. The spacious backyard offers a blank canvas, ready for the new owner to customize with a pool, landscaped garden, or entertainment space to create their own private oasis. Don't miss your chance to experience refined living at its finest! (id:60626)
Ipro Realty Ltd.
2101 388 Drake Street
Vancouver, British Columbia
Yaletown Living at Its Best! Welcome to Governor's Tower, an iconic, signature residence by Concord Pacific! This spacious 3 Bdrm / 2 Bath suite offers style, comfort & stunning False Creek, David Lam Park & city views. Previously renovated with quality materials & craftsmanship, featuring an open kitchen with quartz counters, Fisher & Paykel appliances, updated floors, spa-inspired baths & a large primary bdrm accommodating a king-size bed + walk-in closet. 1 parking & locker incld. Top amenities: concierge, newly renovated indoor pool, sauna, hot tub; gym & garden courtyard with play & seating areas. Located steps from the Seawall, Elsie Roy Elementary, Roadhouse Community Centre, Canada Line, and Yaletown's renowned shops and restaurants - this is urban waterfront living at its finest. (id:60626)
Prompton Real Estate Services Inc.
6161 Lacon Rd
Denman Island, British Columbia
Glass, wood, concrete and stone: set on a stunning west-facing oceanfront lot, this custom home by Michael McNamara of Blue Sky Design is a masterful blend of contemporary architecture and natural materials. The open-concept layout is bathed with light from the bank of west-facing windows, with the ocean and mountain views framed by gary oaks and arbutus. The maple and radiant-heat polished concrete floors, and custom cabinetry, create a spacious and warm feeling throughout, harmonizing with the surroundings. Upstairs, the private primary suite is a serene retreat with a walk-out rooftop deck showcasing spectacular sunset views. An attached guest wing provides comfort and privacy for visitors, and the detached carport/storage room could be finished into a workshop. The garden features roses, ornamental perennials, and fruit and nut trees, with a newly-rebuilt trellis surrounding the home. A private staircase leads down to a sheltered beach, perfect for summer swims, beachcombing, or launching a paddleboard. This beautifully designed home has been impeccably maintained, with a recently serviced septic system, new roofing, and a newer water filtration system. A rare opportunity to own a thoughtfully designed coastal sanctuary where rustic elegance meets the untamed beauty of the Pacific Northwest. (id:60626)
Pemberton Holmes Ltd. (Pkvl)

