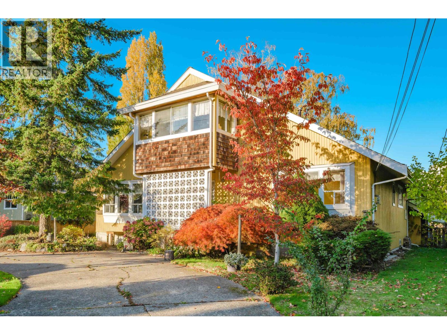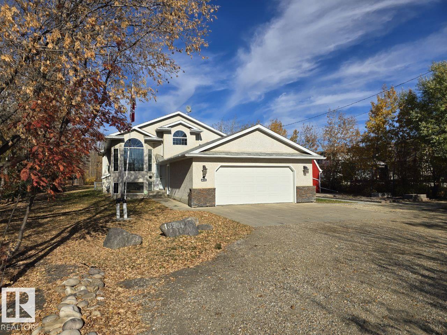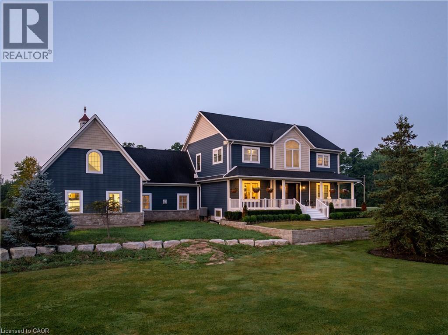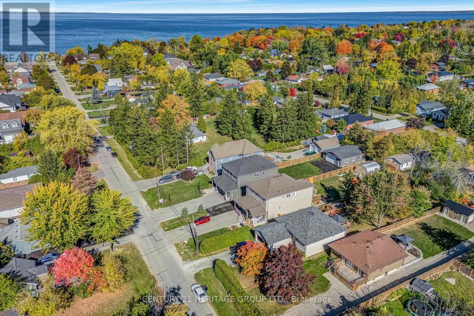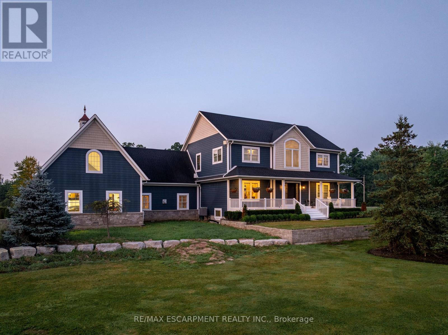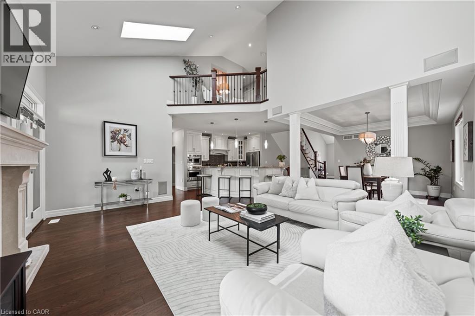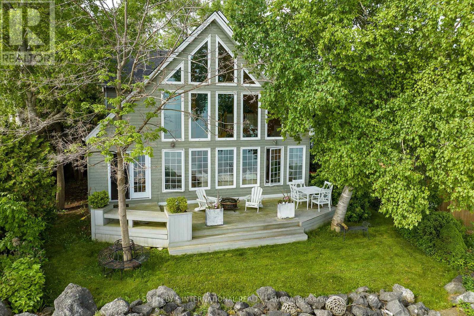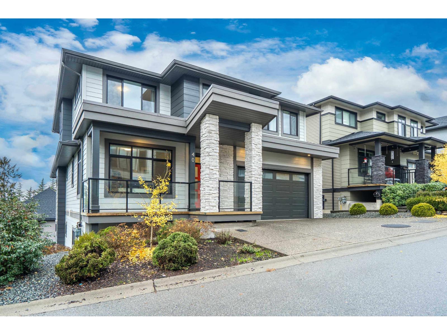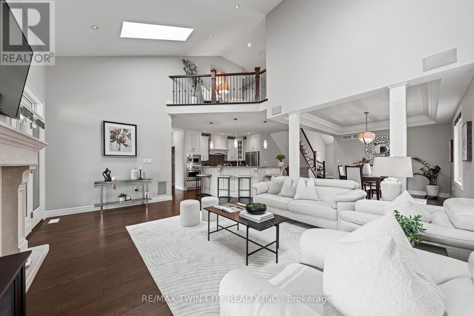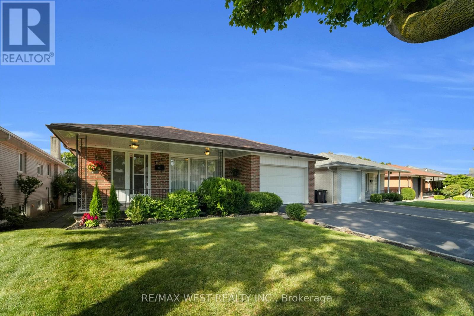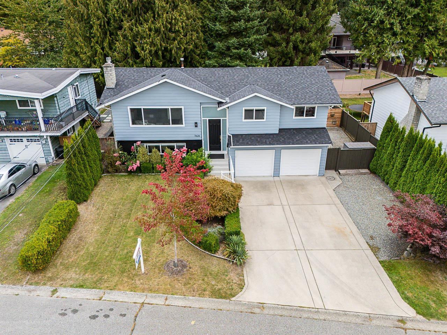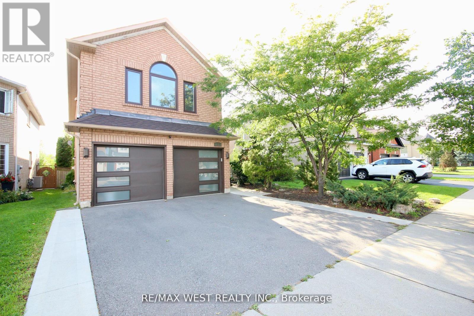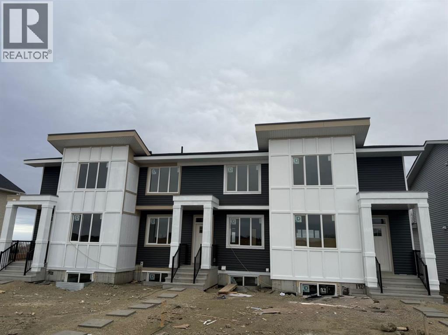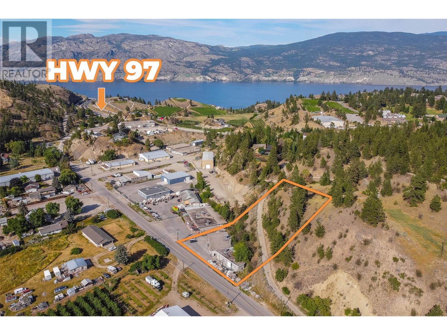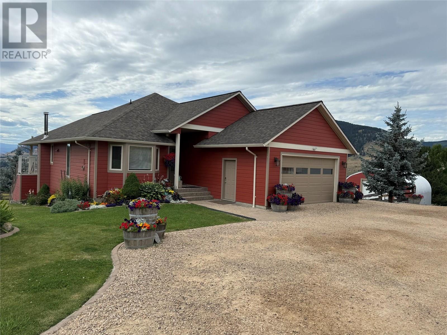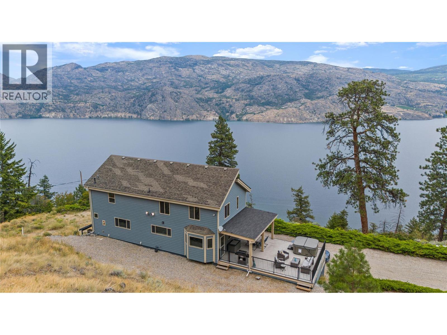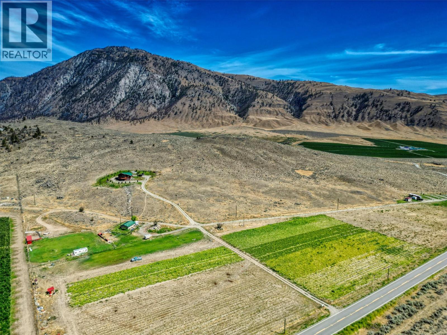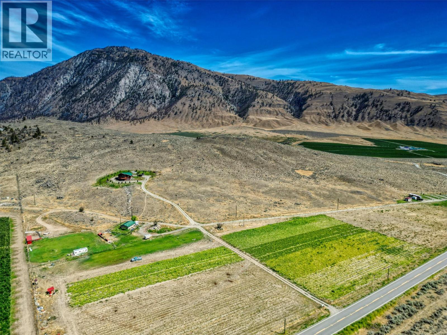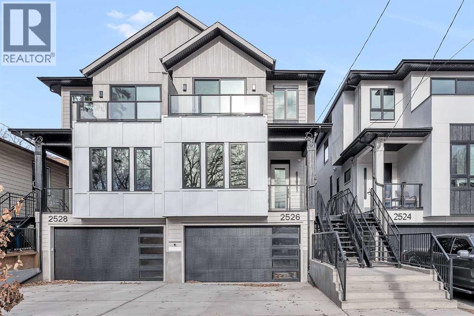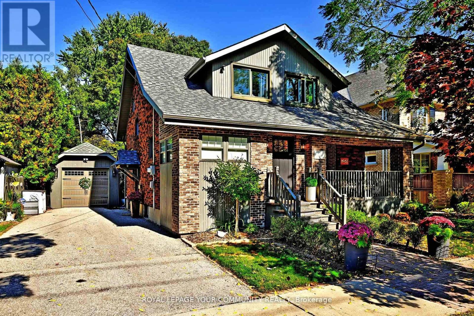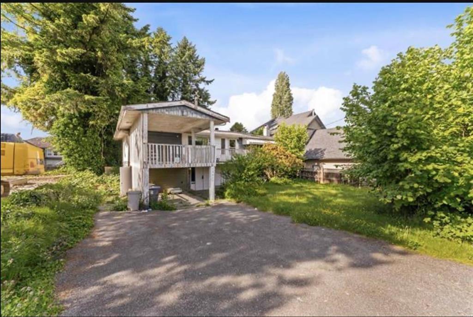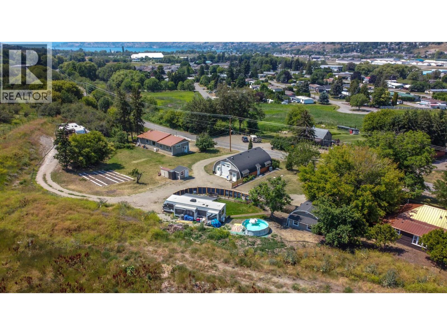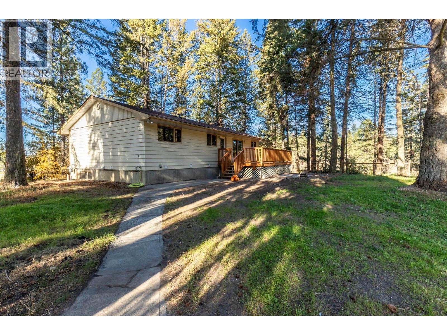5855 Crescent Drive
Delta, British Columbia
Endless opportunities for this 1st time offered Builders own home! Premium location in West Ladner with panoramic views of North Shore mountains and farmland. Situated on a private 9,380 square foot lot with 70 foot frontage. This 4/5 bedroom family home is loaded with character with one of a kind street appeal. Spacious main floor with living and family rooms plus a large media flex room on the upper floor. Plenty of parking with circular driveway and space for over 10 cars plus oversized single car garage with loft storage. A perfect family home and a fantastic property for future ideas and plans. (id:60626)
RE/MAX City Realty
13904 162 Av Nw
Edmonton, Alberta
Rare 1-Acre Corner Development Site with Beautiful Bi-Level House in Carleton! This is a prime opportunity on a massive lot with 360 ft of frontage on 139 Street, zoned Agricultural in a fully developed area. The excellent-condition, 1,400 sq ft bi-level home 1996 built provides immediate use or holding income. Perfect for developers or buyers seeking an urban acreage with incredible future upside. (id:60626)
Initia Real Estate
7804 Schisler Road
Niagara Falls, Ontario
PRIVATE ENTERTAINERS PARADISE … Stunning, CUSTOM-BUILT estate nestled on a uniquely configured property at 7804 Schisler Road, offering OVER 2.5 acres of gorgeous, landscaped grounds. Sitting at the border of Niagara Falls & Welland, there is added convenience of access to amenities in both cities, plus easy access to HWY 406/QEW & new hospital! This impressive 3+2 bedRm, 3 bath family retreat offers more than 3,600 sq ft of beautifully curated living space & is truly an entertainer’s paradise. From the moment you step into the GRAND FOYER w/porcelain-tiled flooring, vaulted ceilings & statement chandelier, you'll feel the quality & care that went into every detail. Glass FRENCH DOORS lead into formal dinRm, while the main floor office w/dual closets adds flexibility of use. Hand scraped hickory hdwd flooring flows throughout, leading to an OPEN CONCEPT kitchen featuring QUARTZ counters, under-cabinet lighting, S/S appliances, gas stove & B/I micro, while a bright livRm w/gas fireplace anchors the room. WALK OUT to OASIS backyard boasting an oversized deck w/BUILT-IN HOT TUB, luxury INGROUND POOL (liner 2024), 2 gazebos & multiple sitting areas, POOL HOUSE w/changeroom & manicured, picture-perfect gardens. SUNKEN FAMILY ROOM w/vaulted ceilings & French patio doors to an arboured patio, 3-pc bath & laundry complete main living area. Upper level features a BONUS LOFT area - perfect for gaming or play. SPACIOUS PRIMARY SUITE offers a custom WALK-IN closet & LUXURIOUS, SPA-LIKE 5-pc ensuite framed by vaulted ceilings. 2 additional bedRms & 4-pc bath. Lower level includes 2 more bedRms, ideal for extended family. With a TRIPLE car garage (separate heat + inside entry), DUAL driveways w/parking for 20+, multiple septic tanks, drilled well for irrigation & 2000-gallon cistern, this property is as practical as it is beautiful. Don’t miss this opportunity to own a multi-functional estate in one of Niagara’s most desirable locations. CLICK ON MULTIMEDIA for video tour & more. (id:60626)
RE/MAX Escarpment Realty Inc.
807a Montsell Avenue
Georgina, Ontario
Stunning family home, custom built in 2021, 4 bedroom, 4 bathroom with an open concept finished lower level, an office and a 3 pc washroom including a lovely shower, sitting on a large lot 50 x 248.08 ft lot with many quality features throughout. Designed with functionality and style in mind, your new home offers all the modern features you would want in a home. Located in the prestigious lakeside Willow Beach community, walking distance to the Willow Greens Golf Centre on Metro Rd N and access to a private, exclusive Beach Association on the shores of Lake Simcoe. This modern, open plan home features engineered hardwood flooring, ceramics, heated flooring in kitchen and ensuite, high ceilings, pot lights, upgraded electric light fixtures and fans throughout, spacious rooms, a Chef's kitchen comes with custom cabinets, a pantry, granite counters, lots of prep space and unlimited storage. A wonderful home for all your entertainment needs. You also have a 1200 sq ft workshop with heated flooring, wood burning stove, 2 pc washroom, lots of windows, high ceiling, 200 amp, shelving and a large overhead garage door. BONUS FEATURE with this workshop.....it could be converted into a bungalow Coach House, Granny Suite or In Law Suite with separate access. Drive from the side of your home to the back for easy loading/unloading, run your business, a dance studio, your own gym, a potters studio, a home theatre, store your boat, jet skis, seadoo......the possibilities are endless. Located in a family friendly community, 15 min to Hwy 404 S, 32 min to Upper Canada Mall, 6 min to the town of Sutton, 10 min to Imagine Cinemas to watch the latest blockbuster movies and minutes to The Briars Resort & Spa/Golf Club. Large deck, gas BBQ outlet, fenced backyard and still there is room for a pool, hot tub, garden shed and much more. Create your own resort. There are no disappointments here. (id:60626)
Century 21 Heritage Group Ltd.
7804 Schisler Road
Niagara Falls, Ontario
PRIVATE ENTERTAINERS PARADISE ...Stunning, CUSTOM-BUILT estate nestled on a uniquely configured property at 7804 Schisler Road, offering OVER 2.5 acres of gorgeous, landscaped grounds. Sitting at the border of Niagara Falls & Welland, there is added convenience of access to amenities in both cities, plus easy access to HWY 406/QEW & new hospital! This impressive 3+2 bedRm, 3 bath family retreat offers more than 3,600 sq ft of beautifully curated living space & is truly an entertainers paradise. From the moment you step into the GRAND FOYER w/porcelain-tiled flooring, vaulted ceilings & statement chandelier, you'll feel the quality & care that went into every detail. Glass FRENCH DOORS lead into formal dinRm, while the main floor office w/dual closets adds flexibility of use. Hand scraped hickory hdwd flooring flows throughout, leading to an OPEN CONCEPT kitchen featuring QUARTZ counters, under-cabinet lighting, S/S appliances, gas stove & B/I micro, while a bright livRm w/gas fireplace anchors the room. WALK OUT to OASIS backyard boasting an oversized deck w/BUILT-IN HOT TUB, luxury INGROUND POOL (liner 2024), 2 gazebos & multiple sitting areas, POOL HOUSE w/changeroom & manicured, picture-perfect gardens. SUNKEN FAMILY ROOM w/vaulted ceilings & French patio doors to an arboured patio, 3-pc bath & laundry complete main living area. Upper level features a BONUS LOFT area - perfect for gaming or play. SPACIOUS PRIMARY SUITE offers a custom WALK-IN closet & LUXURIOUS, SPA-LIKE 5-pc ensuite framed by vaulted ceilings. 2 additional bedRms & 4-pc bath. Lower level includes 2 more bedRms, ideal for extended family. With a TRIPLE car garage (separate heat + inside entry), DUAL driveways w/parking for 20+, multiple septic tanks, drilled well for irrigation & 2000-gallon cistern, this property is as practical as it is beautiful. Don't miss this opportunity to own a multi-functional estate in one of Niagara's most desirable locations. CLICK ON MULTIMEDIA for video tour & more. (id:60626)
RE/MAX Escarpment Realty Inc.
308 Deerfoot Trail
Waterloo, Ontario
A rare opportunity in prestigious Carriage Crossing! This spectacular custom-built executive bungaloft is one of few in the neighbourhood, offering the perfect blend of main-floor convenience & two-storey design. With 4+1 bedrooms, 4 bathrooms & over 4,300 square feet of finished living space, this home is filled with thoughtful upgrades & timeless finishes throughout. A welcoming main entry with soaring ceilings opens to an elegant open-concept layout. The chef’s kitchen features granite countertops, a breakfast bar, pantry, backsplash & five high-end stainless steel appliances. The kitchen flows into a formal dining room with a double tray ceiling, & seamlessly into a grand great room with vaulted ceilings, a stone-cast gas fireplace & direct access to the covered porch & patio. The luxurious main-floor primary suite offers a tray ceiling, walk-in closet, private access to the backyard & patio, & a spa-inspired 5-piece ensuite with granite counters, heated floors, tiled glass shower & jacuzzi tub. A second main-floor bedroom/home office includes a tray ceiling & custom built-ins. A mudroom & 2-piece bath completes this level. The upper loft features two spacious bedrooms, a 4-piece bathroom & a lounge area. Designer lighting, pot lights, hardwood flooring & porcelain tile, fresh paint, new carpet & updated finishes are showcased throughout. The fully finished basement expands the living space with a large recreation room featuring a gas fireplace with ledgestone surround, a wet bar, games area, fifth bedroom, 4-piece bath, exercise area, full laundry room & abundant storage-potential for in-law/multi-gen living. Outside, the professionally landscaped grounds offer an aggregate driveway, fenced yard, covered porch, large patio, mature trees & perennial gardens. Walk to RIM Park, Grey Silo Golf Club, scenic trails & top-rated schools. Just minutes to universities, workplaces, markets, shopping & convenient HWY access. This is an exceptional home not to be missed. (id:60626)
RE/MAX Twin City Realty Inc.
209733 Highway 26
Blue Mountains, Ontario
Your search for the ultimate four-season sanctuary ends here, where the serenity of Georgian Bay's waterfront meets the exhilaration of life at the foot of the Blue Mountains. This remarkable property redefines convenience and luxury by blending lakeside tranquility and ski-side adventure into one incomparable address. Enjoy 60 feet of pristine sandy shoreline, where every season paints its own masterpiece. In autumn, the fiery colours of the escarpment reflect off the Bay, creating a breathtaking panorama of light and texture. Winter brings fresh powder to nearby Blue Mountain and the region's exclusive private ski clubs, meaning your ski day begins and ends right here, without ever needing a second home. Inside, natural light floods every room, capturing the beauty of each changing season. Wake to the sparkle of frost on the shoreline from your main-floor primary suite, and unwind beside the fireplace after a day on the slopes. With three beautifully appointed bedrooms and two elegant bathrooms, the home seamlessly balances comfort and refinement. Step onto the expansive deck to take in a spectacular sunrise over the water or host après-ski evenings surrounded by snow-kissed pines. Just 1 hour and 45 minutes from Toronto Pearson Airport via multiple routes, this Georgian Bay retreat offers both accessibility and escape. Why choose between lake life and mountain living when you can have both? Here, waterfront serenity and alpine energy coexist, offering an unmatched lifestyle of beauty, adventure, and effortless four-season living. (id:60626)
Sotheby's International Realty Canada
40 4295 Old Clayburn Road
Abbotsford, British Columbia
Custom beautiful View Home 6-7 bdrm home in Sunspring Estates! Built by Falco Enterprises this end lot home hosts a Large 2 legal suite-PLUS Separate bsmt entertaining/media room! Stunning concept living with 20+ ft ceilings, gas fireplace, a modern kitchen with 10+ ft island & walk-in pantry. Finished w/ 9 ft ceilings, custom drapes & blackout blinds, Ethernet wiring, 240v EV charger & security cameras. Enjoy large covered decks on both levels w/ west facing views. Main-level den can function as a bdrm and the main bath can expand to full. Parking for 4 large car garage professionally decorated! Located in the best school catchments, parks, transit and trails. Furnishings negotiable. (id:60626)
Sutton Group-West Coast Realty (Abbotsford)
308 Deerfoot Trail
Waterloo, Ontario
A rare opportunity in prestigious Carriage Crossing! This spectacular custom-built executive bungaloft is one of few in the neighbourhood, offering the perfect blend of main-floor convenience & two-storey design. With 4+1 bedrooms, 4 bathrooms & over 4,300 square feet of finished living space, this home is filled with thoughtful upgrades & timeless finishes throughout. A welcoming main entry with soaring ceilings opens to an elegant open-concept layout. The chefs kitchen features granite countertops, a breakfast bar, pantry, backsplash & five high-end stainless steel appliances. The kitchen flows into a formal dining room with a double tray ceiling, & seamlessly into a grand great room with vaulted ceilings, a stone-cast gas fireplace & direct access to the covered porch & patio. The luxurious main-floor primary suite offers a tray ceiling, walk-in closet, private access to the backyard & patio, & a spa-inspired 5-piece ensuite with granite counters, heated floors, tiled glass shower & jacuzzi tub. A second main-floor bedroom/home office includes a tray ceiling & custom built-ins. A mudroom & 2-piece bath completes this level. The upper loft features two spacious bedrooms, a 4-piece bathroom & a lounge area. Designer lighting, pot lights, hardwood flooring & porcelain tile, fresh paint, new carpet & updated finishes are showcased throughout. The fully finished basement expands the living space with a large recreation room featuring a gas fireplace with ledgestone surround, a wet bar, games area, fifth bedroom, 4-piece bath, exercise area, full laundry room & abundant storage-potential for in-law/multi-gen living. Outside, the professionally landscaped grounds offer an aggregate driveway, fenced yard, covered porch, large patio, mature trees & perennial gardens. Walk to RIM Park, Grey Silo Golf Club, scenic trails & top-rated schools. Just minutes to universities, workplaces, markets, shopping & convenient HWY access. This is an exceptional home not to be missed. (id:60626)
RE/MAX Twin City Realty Inc.
304 La Rose Avenue
Toronto, Ontario
Charming 3-Bedroom Bungalow on a Beautiful Tree-Lined Street! Welcome to this beautifully maintained property located in one of Etobicoke's most sought-after neighborhoods. Situated on a picturesque tree-lined street, this home offers a perfect blend of character, comfort, and location. Step inside to find a bright and inviting living space with gleaming hardwood floors, large windows, and room for your personal touches. All three bedrooms are generously sized. A finished basement with separate entrance provides additional living space with a full kitchen and 3pc bath. Detached 2 car garage + private driveway parking for 2. New Roof 2020 + High-Efficiency Furnace (approx 2022). New A/C in 2022. Walking distance to top-rated schools, parks, cafes, and transit. This is a rare opportunity to own a bungalow in a family-friendly, established community. (id:60626)
RE/MAX West Realty Inc.
7626 116a Street
Delta, British Columbia
Welcome to Scottsdale! This fully renovated home sits on a quiet cul-de-sac and includes a 1-bed suite that can easily be converted into 2. Numerous updates: brand new roof, skylight, newer hot water tank, gas fireplace, heat pump, spray foam insulated basement, upgraded vinyl windows, and underground sprinklers. Enjoy laminate flooring throughout, built-ins in the rec room (or convert to a suite bedroom), plus a large balcony leading to a private patio with hot tub. The fully fenced yard is perfect for Fido! Double garage, 4-car driveway pad, and RV parking. Close to Gunderson Park, schools, and all amenities. Book your viewing today before it's gone! (id:60626)
RE/MAX 2000 Realty
7374 Black Walnut Trail
Mississauga, Ontario
Smooth, smart, and rambling, this home will win you over the moment you step inside. The airy, open-concept main floor welcomes you with striking cultured stone accents in the foyer and kitchen, setting the tone for style. Rich Pergo laminate floors flow seamlessly from room to room, creating a warm, cohesive vibe throughout. Upstairs, you'll find three full washrooms - ideal for teenagers or guests - alongside a spacious great room highlighted by vaulted ceilings. This impressive space could easily be converted into a fifth bedroom with its own ensuite or used as a retreat for relaxing before bed. The basement offers even more versatility, featuring a beautifully finished two-bedroom in-law suite, ideal for extended family or income potential. Nestled in a peaceful, family-oriented neighborhood, this home keeps you close to top schools, shopping, and main highways. Step out onto your deck and enjoy the private, ravine-side view. Birdsong fills the air, lush greenery surrounds you, and fresh, clean air fills your lungs. It's more than just a home, it's a hidden treasure waiting to be uncovered. (id:60626)
RE/MAX West Realty Inc.
1927 1929 1931 Mccaskill Drive
Crossfield, Alberta
Enhance your real estate portfolio with this new construction triplex in the Town of Crossfield AB that is under construction and scheduled for completion in the end of 2025. This purpose-built investment property consists of three buildings featuring each unit has a spacious 3 bedrooms and 2.5 bathrooms, modern kitchen and island, the middle unit has an office on the main floor, front porch and back yards. Well designed space both side units are 1305 square feet and middle unit total 1,543 square feet as per plans. A total 6 cars parking pads with lane access provides added convenience and tenant appeal. All units have separate side entrances to the basement. Crossfield is a quiet and rapidly growing town which has well rated one elementary and one high school, day care, golf course parks, playgrounds, and other amenities. Strategically located near Airdrie, Balzac, 30 minutes to Calgary Airport and close to Highway 2 for commuting. (id:60626)
Insta Realty
17411 Bentley Road
Summerland, British Columbia
Prime Industrial Space Alert! Discover this 5097 sqft gem boasting 3 garage overhead doors for seamless access. Currently leased until October 31, 2026. The property has been recently spruced up by tenants, showcasing its full potential. The space is now open as one large unit instead of two like the virtual walk through and pictures. The paint bays have also been removed adding tons of space and openness. Situated just off the highway with paved access, this is a rare find in the Okanagan's competitive Industrial market. Act fast - opportunities like this don't last! (id:60626)
Coldwell Banker Horizon Realty
5380 Learmouth Road
Coldstream, British Columbia
This exceptional 3(4)bedroom home offers a well-designed layout and breathtaking views of nearly 5 acres of fully fenced land. Inside, the main floor boasts a spacious primary bedroom with a luxurious 5-piece ensuite, featuring a tiled/glass shower and a soaker tub. The home’s open-concept ‘great room’ seamlessly integrates the kitchen, dining, and living areas, framed by expansive windows that lead to a large covered deck with spectacular valley and mountain views. Downstairs, the recreation room is warmed by a WETT-certified Yodel wood stove set in brick, creating a cozy and inviting atmosphere. walkout lower level with hot tub offers two generous bedrooms and a full bathroom. It features a 30’x52’ engineered shop that is fully powered, insulated, heated, and equipped with 14’ high doors, along with a 26’x28’ secondary shop for extra storage or workspace. Beautifully designed secondary residence with a fireplace and a patio/gazebo—ideal for guests or for family. Additional amenities include an RV pad with a sani-dump and a greenhouse/garden shed caters to gardening enthusiasts, while the stable includes a tack room and hay storage for equestrian needs. Lavington provides a peaceful rural lifestyle with excellent local amenities, including an elementary school, a park with a pool, a gas bar, and ice rink. Its proximity to Vernon ensures both tranquility and accessibility. (id:60626)
Coldwell Banker Executives Realty
432 Hwy 97 Highway
Summerland, British Columbia
Welcome to your very own slice of Okanagan paradise! Cruise up your private 1-km switchback drive and arrive at 41.5 acres of pure, jaw-dropping privacy with sweeping 180° lake views. No neighbours. No highway noise. Just you, endless sky, and Lake Okanagan as far as the eye can see. This 3,800 plus sq. ft. showpiece spans three levels of stylish comfort. Inside, you’ll find a refreshed kitchen, four spacious bedrooms (each with its own ensuite!, and fresh flooring throughout. Oh—and the furniture? It’s all yours. The oversized, partially covered deck was made for mornings with coffee, evenings with cocktails, and nights under the stars with a bold Okanagan red. Already wired and waiting with a hot tub in place—and yes, there’s plenty of room for a pool. Flexibility is the name of the game here: private retreat, seasonal getaway, luxury B&B, or short-term rental hotspot. With zoning that allows up to 3 accessory dwellings, the possibilities are as wide as those views. Stay cozy by the electric fireplace on the main level, enjoy the pellet stove downstairs, or let 8 ductless heat pumps do their magic—keeping things perfectly cool or toasty, exactly how you like it. This is Okanagan living turned all the way up—perched high above Hwy 97, just north of Summerland on the way to Kelowna. Secluded, serene, and it can be yours. Call your agent today and they will tell you more about the most recent upgrades to this amazing home and property. (id:60626)
RE/MAX Kelowna
150 Nighthawk Road
Cawston, British Columbia
Endless Possibilities - 2 Homes, 6 RV Sites and almost 20 Acres of Fertile Soil in Cawston, BC — the Organic Farming Capital of Canada. Just off Highway 3, in the heart of the Similkameen Valley, this amazing property will surprise you with its endless potential for farming, agro-tourism, or equestrian facility for horse lovers. This micro-climate is prized for hot, dry summers, cool nights, and well-drained alluvial soils—ideal for ground crops, fruit tree, and premium wine grapes. You’re on the main agro-tourism corridor with steady drive-by traffic to fruit stands and wineries, close to Keremeos, and near the Nighthawk/Chopaka U.S. border. (Adjacent to a 75 acres organic apple orchard underlines the site’s fertility and market positioning.) This property is not only ideal for your farming ideas, but it also includes 2 HOMES: a character 2 level LOG HOME featuring 2 bedrooms + loft and 2 bathrooms, open concept kitchen/dining/livingroom & a spacious rec room, and a cozy comfortable 2 bedroom + 1 bathroom detached GUEST HOME ideal for friends, family or extra rental income. Talking about extra revenue potential, the property also contains a neat 6-site RV PARK with expansion potential, perfect for guests traveling all over the World. Hidden Gem, this is truly a must-see property. (id:60626)
RE/MAX Realty Solutions
150 Nighthawk Road
Cawston, British Columbia
Endless Possibilities - 2 Homes, 6 RV Sites and almost 20 Acres of Fertile Soil in Cawston, BC — the Organic Farming Capital of Canada. Just off Highway 3, in the heart of the Similkameen Valley, this amazing property will surprise you with its endless potential for farming, agro-tourism, or equestrian facility for horse lovers. This micro-climate is prized for hot, dry summers, cool nights, and well-drained alluvial soils—ideal for ground crops, fruit tree, and premium wine grapes. You’re on the main agro-tourism corridor with steady drive-by traffic to fruit stands and wineries, close to Keremeos, and near the Nighthawk/Chopaka U.S. border. (Adjacent to a 75 acres organic apple orchard underlines the site’s fertility and market positioning.) This property is not only ideal for your farming ideas, but it also includes 2 HOMES: a character 2 level LOG HOME featuring 2 bedrooms + loft and 2 bathrooms, open concept kitchen/dining/livingroom & a spacious rec room, and a cozy comfortable 2 bedroom + 1 bathroom detached GUEST HOME ideal for friends, family or extra rental income. Talking about extra revenue potential, the property also contains a neat 6-site RV PARK with expansion potential, perfect for guests traveling all over the World. Hidden Gem, this is truly a must-see property. (id:60626)
RE/MAX Realty Solutions
150 Nighthawk Road
Cawston, British Columbia
Endless Possibilities - 2 Homes, 6 RV Sites and almost 20 Acres of Fertile Soil in Cawston, BC — the Organic Farming Capital of Canada. Just off Highway 3, in the heart of the Similkameen Valley, this amazing property will surprise you with its endless potential for farming, agro-tourism, or equestrian facility for horse lovers. This micro-climate is prized for hot, dry summers, cool nights, and well-drained alluvial soils—ideal for ground crops, fruit tree, and premium wine grapes. You’re on the main agro-tourism corridor with steady drive-by traffic to fruit stands and wineries, close to Keremeos, and near the Nighthawk/Chopaka U.S. border. (Adjacent to a 75 acres organic apple orchard underlines the site’s fertility and market positioning.) This property is not only ideal for your farming ideas, but it also includes 2 HOMES: a character 2 level LOG HOME featuring 2 bedrooms + loft and 2 bathrooms, open concept kitchen/dining/livingroom & a spacious rec room, and a cozy comfortable 2 bedroom + 1 bathroom detached GUEST HOME ideal for friends, family or extra rental income. Talking about extra revenue potential, the property also contains a neat 6-site RV PARK with expansion potential, perfect for guests traveling all over the World. Hidden Gem, this is truly a must-see property. (id:60626)
RE/MAX Realty Solutions
2526 7 Avenue Nw
Calgary, Alberta
** OPEN HOUSE Sunday November 16 Noon to 3 pm ** Luxury New Build in West Hillhurst | 4 Beds | 3.5 Baths | 2,192 Sq. Ft. | Double Garage | Backs Onto GreenspaceExperience elevated living in the heart of West Hillhurst with this stunning 2,212 sq. ft. luxury semi-detached home. Featuring 4 spacious bedrooms, 3.5 bathrooms, and a front attached double garage, this brand-new home blends modern design with timeless style. The open-concept main floor showcases tall ceilings, designer finishes, and a gourmet kitchen complete with high-end appliances, custom cabinetry, and a large island—perfect for entertaining. Expansive windows frame peaceful greenspace views, filling the home with natural light.Upstairs, the elegant primary suite offers a spa-inspired ensuite and walk-in closet, joined by two additional bedrooms and convenient laundry. The finished lower level includes a spacious rec room, fourth bedroom, and full bath. Backed by nature and steps from parks, schools, and the Bow River pathways, this West Hillhurst gem delivers the perfect balance of luxury and lifestyle. (id:60626)
Real Broker
82 Centre Street
Aurora, Ontario
Old Aurora at it's finest! This rare 3 + 1 bedroom historic plaque home seamlessly blends timeless charm with modern upgrades, offering an exceptional living experience in a prime location. Constructed in 2023, the 16 x 22 ft solidly built great room addition provides abundant space for entertaining or family relaxation and is built to accommodate a future second-floor expansion. The kitchen features recently upgraded cupboards and a spacious island, combining style with functionality. The basement was upgraded in 2024 with elegant LVF flooring and 5-inch baseboards, enhancing both comfort and usable living space. The home is energy-efficient with attic insulation updated in 2020. Outside, the large mature property offers a detached garage with rear storage and a new garage roof installed in 2025, along with a 2024 backyard patio and landscaping, ideal for gatherings or quiet enjoyment.Situated in an excellent location, just a short walk to the Aurora GO Station, Aurora farmers market, library, cultural centre, trails, parks, shopping, restaurants, and more. Experience the perfect blend of comfort, style, and convenience in this highly sought-after neighbourhood. 1700 sq ft of finished space plus 640 finished sq ft in the basement. (id:60626)
Royal LePage Your Community Realty
13517 79a Avenue
Surrey, British Columbia
Court order sale, house of little value, boarded up, 10540 square foot lotl (id:60626)
RE/MAX City Realty
6226 Okanagan Avenue
Vernon, British Columbia
Investor ALERT! Multi-Residence on a Private 1.11-acre Parcel backing onto Green Space, Centrally Located and just minutes to Okanagan Lake. Three Detached Dwellings + 2 serviced RV pads (50/35A, Water, Sani-Dump) deliver Diversified Income. Main Home: Bright, Spacious, Full Basement and Single Car Garage. Second Home: Internal Suite, oversized garage with 220V, Storage Loft and additional Micro-Suite. Log Cabin: Open and Bright, 5' crawl, Double Car Garage. Custom Upgrades in Homes including Granite, Hardwood, Big Windows. All Residences boast separate Decks and Green Space for privacy. Unmetered Community Irrigation simplifies landscaping making this an easy keep for Tenants and Land Owners alike. Fully Tenanted, Turn-Key Income with Multi-Generational Flexibility.With an approximate 6.66% cap on current, time-of-listing rents and expense averages. Whether you are a local portfolio owner seeking stable, inflation-resistant cash flow with real-asset backing, or an out-of-area investor consolidating into tangible Okanagan Property with Multiple Income keys and tenant profiles, this offering deserves a close look. Buyer to verify all information if deemed necessary. Rent Roll, Info Package available. (id:60626)
RE/MAX Vernon
4019 Miller Road
Kelowna, British Columbia
Discover the possibilities of country living in sought-after SE Kelowna. This 6-acre, tiered acreage sits on a quiet, community-oriented dead-end street surrounded by established equine farms and acreages. With ample pasture, four flat paddocks, and fully fenced to keep in animals. It is perfectly suited for horses, hobby farming, or creating your dream rural retreat. The property includes covered hay barn, an oversized pole barn for equipment storage, an oversized double plus detached garage, a chicken coop with fenced run, multiple tack rooms, hitching posts, flat parking and trailer turnaround space and extensive garden areas. The 4-bedroom + den home features open living spaces, 3 bedrooms on the main, an ensuite bathroom, and a deck overlooking the pastures. A secondary driveway, once used for horse boarding, offers the option to reintroduce a private equestrian or boarding setup with tack room and power. Ideally located near trail access for hiking, biking, and horseback riding, and within easy reach of renowned wineries, parks, and entertainment, this property combines peaceful rural living with proximity to city amenities—a rare opportunity in one of Kelowna’s most desirable areas. (id:60626)
Chamberlain Property Group

