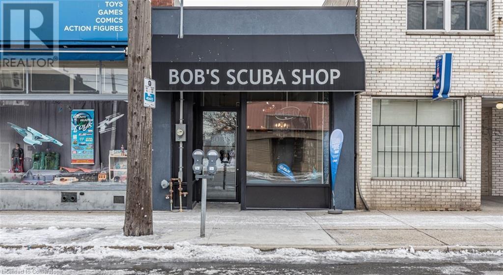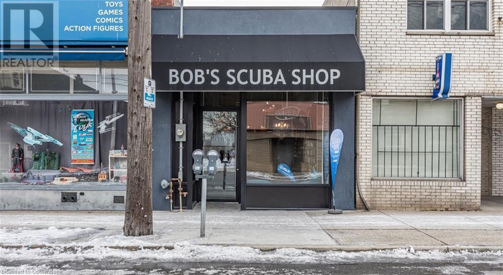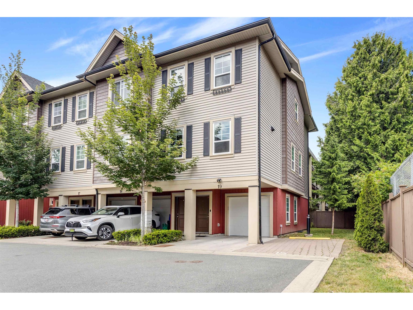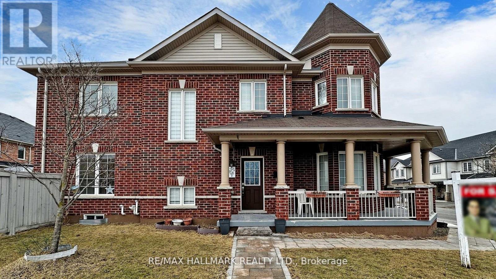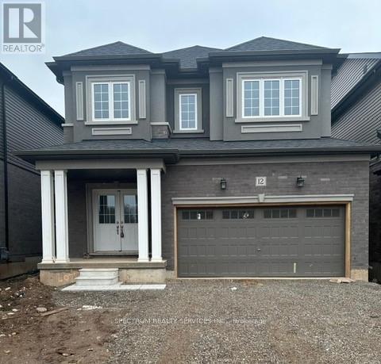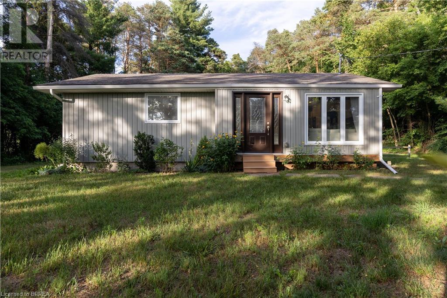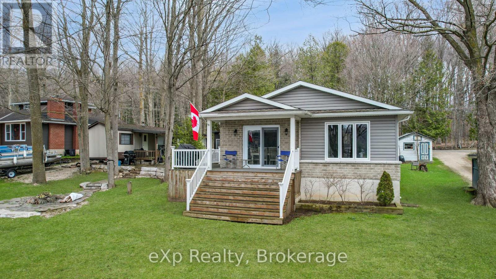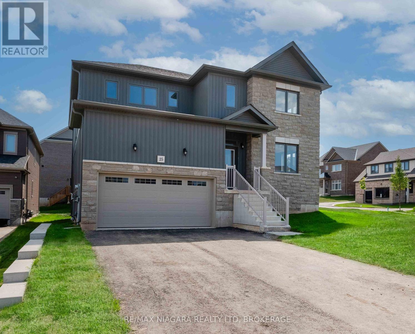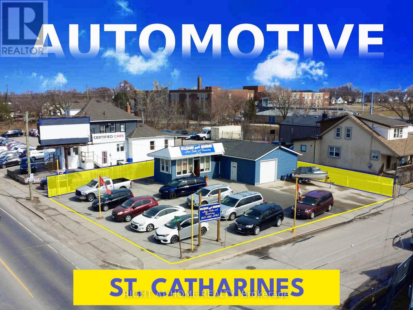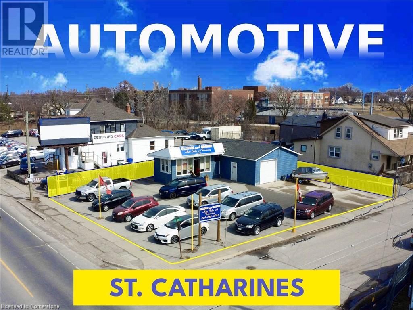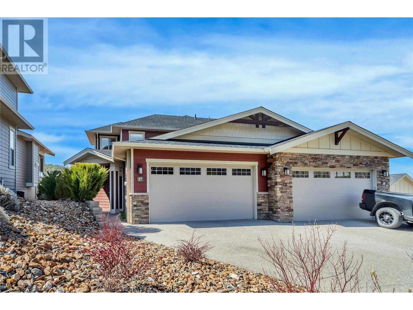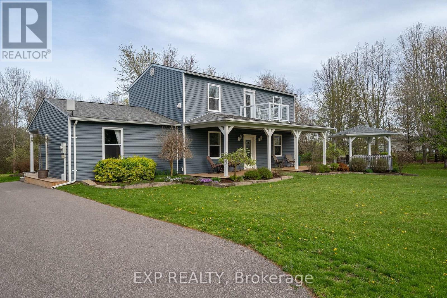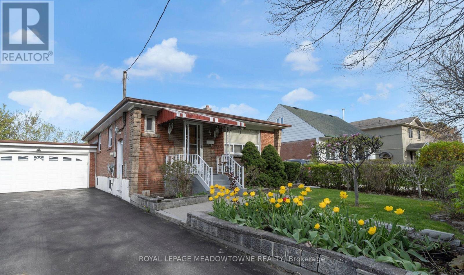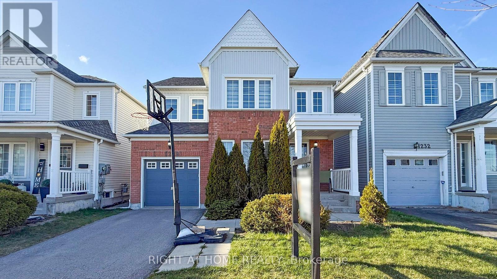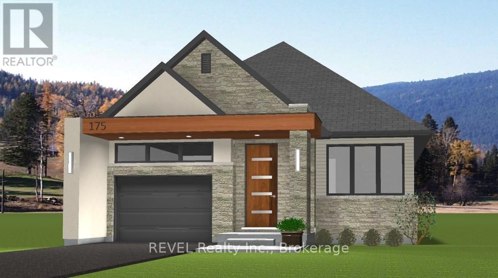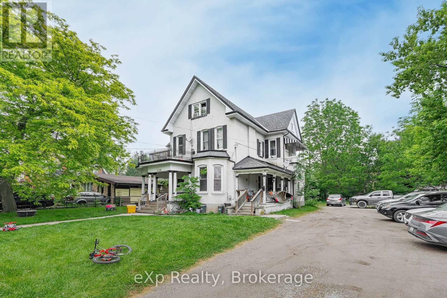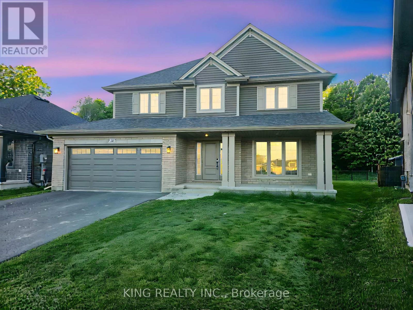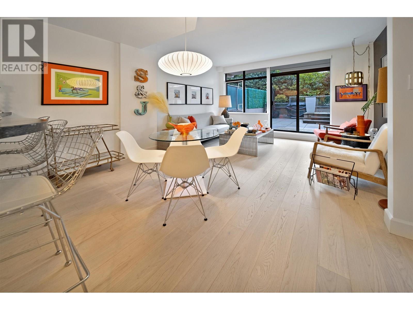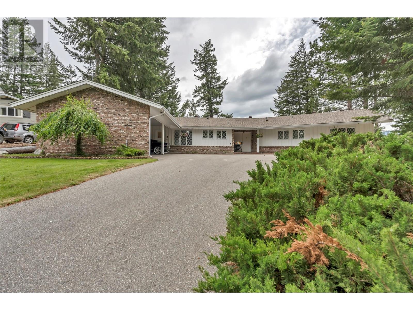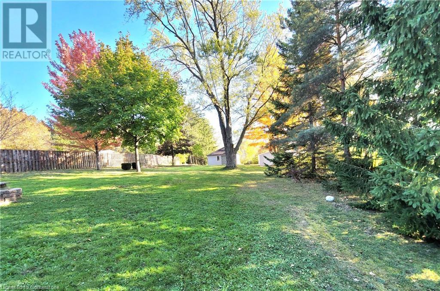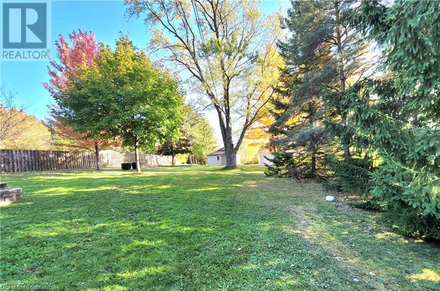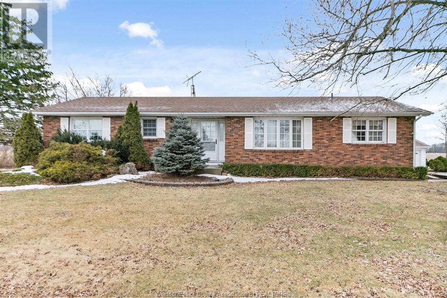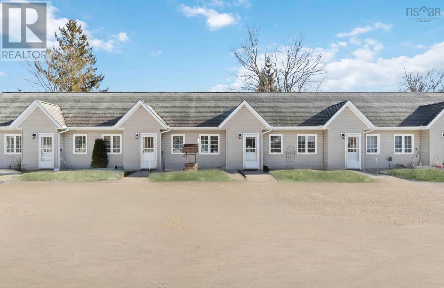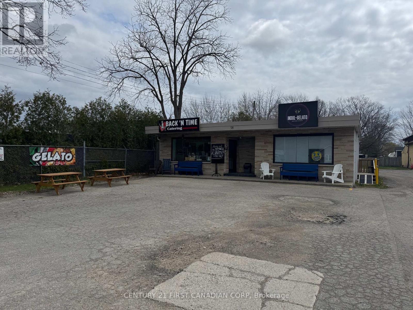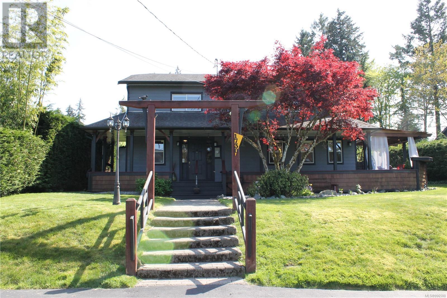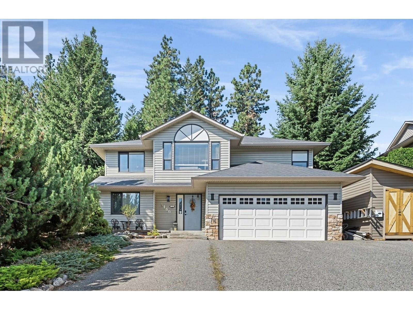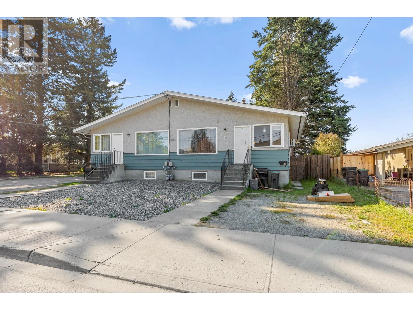3306 21 Street Sw
Calgary, Alberta
OPEN HOUSE SUNDAY JUNE 15 from 11-1PM ** This is not your average inner-city listing, with beautiful finishings and quality craftsmaship this Marda Loop home is a gem. Welcome to a property that quietly outranks the noisy competition. A walk-out in Marda Loop, built in the early 2000s—when trades still showed up, materials still mattered, and builders didn’t cut corners behind drywall. Real wood, not particle board. Actual craftsmanship, not just gloss and builder's standard. While today’s builds often lean flashy and hollow, this one offers something far more valuable: structural integrity, thoughtful layout, and long-term value. It’s been upgraded without erasing its soul. Natural light moves through the home in all the right places. The kitchen and living areas are designed for actual living—not just photos. Bedrooms are generous, private, and positioned with purpose. The walk-out basement? It’s finished, permited, and rentable. Even income-generating without sacrificing privacy. Step outside to a beautifully reimagined deck—spacious, sturdy, and built for late summer nights or quiet morning coffee. The private, fully fenced yard offers room to garden, play, or simply disappear from the world for a while. Tucked at the back, a large detached double garage adds convenience, security, and space exactly where you need it. Living inner city Calgary is all about vibrancy, lifestyle, being seen and enjoying life. If you want ammenities, you better belive Marda Loop delivers. Commercial construction in the area is well underway and the end is in sight. Here is a snapshot if what is in close proximity: Parks & Outdoor Spaces: River Park: A scenic off-leash area along the Elbow River, perfect for dog walks and picnics. Sandy Beach Park: Offers river access, picnic spots, and walking trails. South Calgary Park: Features tennis courts, a pool, and a community center.?? Nearby Schools Altadore School (K–6): A reputable elementary school within walking distance. Dr. Oakley Sc hool: Specializes in learning disabilities for grades 3–9. Central Memorial High School: Offers diverse programs, including Advanced Placement. Proximity to Trails & Downtown Mountain Bike Trails: Access to Calgary's extensive 1,000 km pathway system is nearby, connecting to trails like those in Fish Creek Park and Nose Hill Park. Downtown Calgary: Approximately a 10-minute drive or a 20-minute bike ride via dedicated bike lanes. ?????? Fitness & Wellness Centers 360 BrainBody: Offers integrative health services, including fitness classes and wellness programs. F45 TraiF45 Training Marda Loop: High-intensity group workouts focusing on functional training. YYC Cycle Spin Studio: A popular spot for spin classes with energetic instructors. Top 9 Trending Shops in Marda Loop to enjoy: Blush Lane Organic Market. Bonjour Sandwich Shop. Avitus Wine Bar. Adesso for Men. La Hacienda Speakeasy. Phil & Sebastian Coffee Roasters. The Mash. Distilled. Vienna. (id:60626)
RE/MAX Realty Professionals
220 1/2 Kenilworth Avenue North Avenue N
Hamilton, Ontario
A rare opportunity to own a well-established, stable business in Hamilton, on the same site it was rooted in 1956. Become the proud owner to celebrate Bob's Scuba's 70th year Anniversary in 2026. 5 Star Scuba Training, sales, rentals, Dive Travel, Online store & repair center. Paddle Board & Kayak rental business included in sale. (id:60626)
City Brokerage
220 1/2 Kenilworth Avenue North Avenue N
Hamilton, Ontario
A rare opportunity to own a well-established, stable business in Hamilton, on the same site it was rooted in 1956. Become the proud owner to celebrate Bob's Scuba's 70th year Anniversary in 2026. 5 Star Scuba Training, sales, rentals, Dive Travel, Online store & repair center. Paddle Board & Kayak rental business included in sale. (id:60626)
City Brokerage
19 2530 Janzen Street
Abbotsford, British Columbia
Welcome to 2018 Built 4Bd 4Ba Townhouse; With just 2-5 min walk to Sikh Temple, Indian Grocery Shops & Restaurants (UNBEATABLE LOCATION). This Well Maintained "Bright Corner Unit" with only 1 shared Wall Offers Extra Privacy and Comfort. Enjoy an open-concept main floor with kitchen featuring quartz countertops, stainless steel appliances, and a large island ideal for entertaining. Upstairs, you'll find 3 generously sized bedrooms including a luxurious primary suite with walk-in closet and private ensuite. Bonus: a ground-level Room with ensuite makes the perfect guest room or home office. Single Car garage +1 Private Parking in front, Private Deck & Fenced Strata-Area. Centrally located near schools, parks, Banks, Pizza Shops and easy HWY-1 access. A must-see! (id:60626)
Century 21 Coastal Realty Ltd.
2 Telstar Way
Whitby, Ontario
Nestled in the charming Brooklin area of Whitby, this corner unit townhouse offers a perfect blend of space, style, and functionality. Designed for modern living, it provides an airy, open-concept layout with abundant natural light and thoughtful details throughout. A family-friendly and growing community, close to shopping and all other amenities with easy access to Hwy 407 & 412, making them ideal for commuters. This is the perfect home for families, professionals, or downsizers looking for style, space, and convenience. Main Floor with Open Concept with Large Windows for Abundant Natural Light. Extra Room on Main Floor Can be Used As 4th Bedroom or Home Office. Front & Backyard Interlocking. Do not Miss it.*** (id:60626)
RE/MAX Hallmark Realty Ltd.
12 Sherril Avenue
Brantford, Ontario
Move To Branford's Best Selling Community In 30-90 Days; Buy Direct From The Builder. The "Glasswing 4" Model has over 2,194 Sq. Ft., 4 Bedrooms, 2.5 Baths. Modern Oak Staircase, Laminated Hardwood Floors On Main, Over $42K In Extra Upgrades Included In Purchase Price. (id:60626)
Spectrum Realty Services Inc.
198 Duke Street
Hamilton, Ontario
Welcome to 198 Duke Street!This gorgeous1.5-storey century-home gleams with charm while situated in the prominent Durand neighbourhood.Its a truly unique turn-key-offering, featuring a humongous lush backyard which makes it feel like you're at the cottage while being in the center of the city! Melding a well-crafted blend of contemporary updates and old-world character, the interior greets with chic elegant features including:exposed brick walls; high base-boards; exquisite ornate fireplace-mantle; pocket-doors; hickory & traditional oak floors. These imbuea slice of vintage class while some modish styling flows from its updates such as refinished cabinetry, stainless steel appliances, chic tile work, glass-enclosed showers, and upgraded lighting. The bright main floor boasts a living room, large dining space, bedroom with large closet, spacious kitchen with plenty of storage, full4-piece bathroom and laundry. The second floor offers another4-piece bathroom, and 2 more bedrooms which both have large closets. Accessed from the kitchen, the backyard-retreat provides tranquil bliss owingto:a stunning water feature ;spacious wooden deck&manicured landscaping with mature tree-overhang. The deepl ot is very unique in the city with:a highly desirable depth of 161; rear parking for 2 all secured by a new sliding gate& room to build a garage.This property has undergone many recent upgrades: addition of a gorgeous new backyard water-feature; full kitchen updates (refinished cabinets, tile work, and new appliances), and water line replacement; as well as updated roof & shed-shingles, full exterior painting, new shutters& porch-railings.If the yard and house don't have you sold, this property is also walkable to suburb amenities:Locke Street restaurants and boutiques;Hess Village;GO train;St. Joseph'sHospital; parks; public transit and so much more.Since this property truly has it all, its a special opportunity to make this your home sweet home! (id:60626)
Keller Williams Complete Realty
2328 Nixon Road
Simcoe, Ontario
Your Private Forest Retreat Awaits at 2328 Nixon Road. Welcome to this beautifully renovated bungalow set on nearly 17 acres of peaceful, mature forest. Blending modern luxury with tranquil rural living, this home is a true escape from the everyday. Inside, enjoy an open-concept kitchen and living space perfect for entertaining, featuring a gourmet kitchen with, abundant natural light, and a cozy fireplace. The main floor offers convenience with laundry, one en-suite bathroom, and a spacious primary retreat with a walk-in closet and forest views that feel like a private cottage getaway. The fully finished basement adds versatile living space, including a den/bedroom with its own three piece bath—ideal for guests, teens, or a home office. Outdoors, a large detached garage offers endless potential for a workshop or hobby space, while the expansive wooded property invites daily walks, wildlife watching, and year-round serenity. Prime Location: 10 mins to Simcoe for shopping & dining, 25 mins to Port Dover & Turkey Point beaches, 55 mins to Hamilton & 25 mins to Hwy 403. A local brewery just steps away—perfect for socializing. This isn't just a home—it's a lifestyle. Don’t miss this rare opportunity to own a secluded, move-in-ready retreat with modern flair and unmatched privacy. (id:60626)
Royal LePage Brant Realty
182 Lake Rosalind Road 1
Brockton, Ontario
Your Choice to live, work or play on beautiful Lake Rosalind. Year round home offers three bedrooms, a modern Bathroom, a full basement, and an open concept living room/ kitchen that offers a panoramic view of the lake. Enjoy the sandy shoreline with docks and a boathouse that's ready for your summer enjoyment. High speed internet, natural gas, and only minutes to the town of Hanover. (id:60626)
Exp Realty
25 Concession Street Unit# 215
Cambridge, Ontario
Discover unparalleled luxury in this stunning penthouse loft, offering a rare combination of soaring two-storey ceilings and oversized windows that flood the space with natural sunlight while capturing breathtaking river views from every angle. Authentic original wood beams and striking stone walls evoke an NVY vibe, infusing the home with timeless elegance and character. Designed for grand living and effortless entertaining, the expansive open-concept layout easily accommodates a generous sectional and full-sized dining table—no compromise on space here. The fully renovated chef’s kitchen is a showstopper, featuring quartz countertops, seating for six at the impressive breakfast bar, abundant custom cabinetry, and a walk-in pantry providing exceptional storage. Step outside and follow the path to the Grand River, where you can enjoy serene walks along the water’s edge, or simply unwind by the riverbanks—an incredible extension of your living space. Upstairs, retreat to a lavish two-room primary suite complete with a cozy sitting area, walk-in closet, and serene river vistas. A spacious second bedroom and a versatile den—ideal for a stylish home office—complete the upper level. Enjoy the exceptional convenience of two side-by-side parking spaces, a rare luxury, although you may never need your car in this vibrant, walkable community. Don’t miss this unique opportunity to own an authentic loft that masterfully blends historic charm with modern sophistication—and exclusive riverfront living. (id:60626)
Royal LePage Signature Realty
215 - 25 Concession Street
Cambridge, Ontario
Discover unparalleled luxury in this stunning penthouse loft, offering a rare combination of soaring two-storey ceilings and oversized windows that flood the space with natural sunlight while capturing breathtaking river views from every angle. Authentic original wood beams and striking stone walls evoke a sophisticated New York City vibe, infusing the home with timeless elegance and character.Designed for grand living and effortless entertaining, the expansive open-concept layout easily accommodates a generous sectional and full-sized dining tableno compromise on space here. The fully renovated chefs kitchen is a showstopper, featuring quartz countertops, seating for six at the impressive breakfast bar, abundant custom cabinetry, and a walk-in pantry providing exceptional storage.Step outside and follow your private path to the Grand River, where you can enjoy serene walks along the waters edge, launch a kayak, or simply unwind by the riverbanksan incredible extension of your living space.Upstairs, retreat to a lavish two-room primary suite complete with a cozy sitting area, walk-in closet, and serene river vistas. A spacious second bedroom and a versatile den ideal for a stylish home office complete the upper level.Enjoy the exceptional convenience of two side-by-side parking spaces, a rare luxury, although you may never need your car in this vibrant, walkable community. Don't miss this unique opportunity to own an authentic loft that masterfully blends historic charm with modern sophistication and exclusive riverfront living. (id:60626)
Royal LePage Signature Realty
25 Oriole Crescent
Port Colborne, Ontario
Where else can you find 3392 sqft of modern living, corner lot and ready for your family to grow and thrive? Introducing 'The Sunrise' model: 2 storey model built by Pine Glen Homes in 2023! Boasting 5 generously sized bedrooms and 4 well-appointed bathrooms, there's ample room for everyone to have their own space. The open floor plan encourages effortless flow between the living, dining, and kitchen areas, making it perfect for both everyday living and entertaining. A dedicated home office or study area provides a quiet spot for remote work or homework, while the spacious family room offers a cozy retreat for movie nights or relaxation. The contemporary kitchen features plenty of cabinets for storage, a large kitchen island to prep meals and enjoy breakfast before starting the day, and catering to the needs of both casual cooks and gourmet chefs. Step outside to a backyard that's perfect for playtime, gardening, or hosting summer barbecues. Retreat upstairs where you'll be impressed by the primary bedroom packed with an en-suite bathroom and ample closet space. Four additional bedrooms provides your family the flexibility for guests, children, or hobby rooms! This home is not just a place to live but a space where you can truly find balance between work, play and expand your horizons. The unfinished basement has 8ft ceilings to which you can add a home gym, additional work area, or finish the space to form your own in-law suite. Every detail has been thoughtfully designed to accommodate your family's needs. Discover how 25 Oriole Crescent will become the perfect setting for your next chapter! (id:60626)
RE/MAX Niagara Realty Ltd
22 Brown Street
Erin, Ontario
Get Ready To Fall In Love With This Beautiful, Brand-New 4-Bedroom, Semi-Detached Home In The Charming Community Of Erin! Whether You Are Upsizing Or Downsizing, This Picturesque Town Is Peaceful & Charming With Great Schools, Community Centres, Breathtaking Trails / Parks, And Other Amenities! This Property Is Ideal For First-Time Home Buyers And Families! Spacious And Luxurious Living Space. Boasting Stunning Upgraded Finishes And Ample Room For Your Ideal Lifestyle! Soaring Ceilings, Generously Sized Bedrooms, Natural Light Throughout The Home! Upgrades Include But Are Not Limited To: Upper Floor Laundry, Smooth Ceilings, Oak Staircase, Enhanced Flooring With Premium Material & Staining. Ask For the Full List Of Upgrades! No Sidewalk Adds For Extra Car Parking! Garage Access From Inside, Family Oriented Neighborhood! (id:60626)
Homelife Superstars Real Estate Limited
165 9718 161a Street
Surrey, British Columbia
Showhome perfection meets parkfront living. This private & pristine home faces the courtyard & is CONVENIENTLY LOCATED w/ easy access to highway & all level of schools. Canopy offers direct access to Tynehead Park. The main flr offers a versatile layout w/ the kitchen thoughtfully positioned at the heart of the home-flanked by 2 spacious, interchangeable living & dining areas & a powder rm. All 3 bdrms are upstairs, along w/ a laundry closet while the master bdrm boasts a walk-through closet leading to a private ensuite-designed for comfort & ease. Enjoy the vibrant amenity center feat. a gaming lounge, party rm, gym, an outdoor patio & BBQ. Around the complex, enjoy playgrounds & an outdoor fitness circuit that blend nature & wellness. Your happy home awaits! (id:60626)
Keller Williams Ocean Realty Vancentral
9 Bishop Circle
Carstairs, Alberta
This spectacular custom-designed home is loaded with high-end upgrades and situated close to all the amenities in Carstairs, with Airdrie just 20 minutes away for easy access to Superstore, banks, and restaurants. The main floor features an open-concept from the kitchen through to the dining and living areas. The living room showcases a rustic-inspired fireplace with a stone surround and wood mantle, complemented by custom ceilings and rustic beams. The main level boasts nine foot ceiling and hardwood flooring main level. The kitchen is a chef’s dream with a large working island and eating bar, quartz countertops, stainless steel appliances, including a gas stove. A walk-through pantry includes a freezer for added convenience. From the kitchen, French doors open to a generously sized deck constructed with composite materials and finished with glass railing to provide a wind break.The triple car garage is accessed from the main floor and features epoxy flooring, two floor drains, a sink with hot and cold water, built-in shelving, heating, and 10-foot ceilings. Just inside the entrance from the garage is a convenient half bath. Off the main foyer, a private flex room that could be used for a formal dining room, home gym, sitting area, office or guest room.The spacious master bedroom includes access to a covered and heated sunroom from the sliding patio doors in the master. Access also to the deck from another door in the sunroom. Sunroom comes complete with custom shelving and indoor-outdoor carpeting. A large walk-in closet and a luxurious five-piece ensuite complete the master bedroom. The walk-out basement is equally impressive, featuring French doors that lead to a covered aggregate patio, a second gas fireplace, and two additional bedrooms with walk-in closets. A second five-piece bathroom includes a pocket door for privacy between the tub/ toilet and the sinks. There is also another flex room on the lower level that could easily serve as a bedroom, den , or home office.Back yard is fully fenced and well manicured with privacy trees, cedar chips that frame the back of the yard as well as underground sprinkler system and AC. This beautifully crafted home offers both luxury and practicality in a serene and convenient location. Shows 10 our of 10! (id:60626)
Diamond Realty & Associates Ltd.
394 Merritt Street
St. Catharines, Ontario
Possible VTB (Vendor Take Back financing)___Ideal property to acquire and establish a used car sales business___with the option to purchase (additional) an established Clean And Shine Auto Sales Limited, including OMVIC dealer license (in good standing)___The business has been successfully operating since 1973 with a loyal customer base___Traffic count 20,000 vehicles/day approx___Merritt St. is a central hub, close to Brock University, Niagara College, the Meridian Centre, and Pen Centre Mall, highway access is 4 minutes away___Merritt St. is located 16 minutes from Niagara Falls, 20 minutes from Niagara-on-the-Lake and Wine Country, 29 minutes from the US/Canada border___A New close by GO Train station is currently under construction. (id:60626)
Right At Home Realty
394 Merritt Street
St. Catharines, Ontario
Possible VTB (Vendor Take Back financing)___Ideal property to acquire and establish a used car sales business___with the option to purchase (additional) an established Clean And Shine Auto Sales Limited, including OMVIC dealer license (in good standing)___The business has been successfully operating since 1973 with a loyal customer base___Traffic count 20,000 vehicles/day approx___Merritt St. is a central hub, close to Brock University, Niagara College, the Meridian Centre, and Pen Centre Mall, highway access is 4 minutes away___Merritt St. is located 16 minutes from Niagara Falls, 20 minutes from Niagara-on-the-Lake and Wine Country, 29 minutes from the US/Canada border---A New close by GO Train station is currently under construction. (id:60626)
Right At Home Realty
319 East 16th Street
Hamilton, Ontario
Discover this fully renovated, brand-new home, thoughtfully designed for modern living. The main floor features two bright bedrooms and a stylish full washroom, while the second floor offers two additional bedrooms and another full washroom, ideal for family or guests. The basement, with its own separate entrance, provides endless potential for a private suite, rental income, or additional living space. Every inch of this home has been updated with contemporary finishes and high-quality materials, making it completely move-in ready. This is a rare opportunity to own a fresh, versatile property with so many possibilities! please see the attached list of upgrades and floorplans. basement has approved plans already please see the attached. (id:60626)
Royal LePage Meadowtowne Realty
875 Stockley Street Unit# 17
Kelowna, British Columbia
Welcome to Cypress Point at Black Mountain! Experience the best of Okanagan living in this stylish semi-detached townhouse, just steps from an award-winning golf course, scenic hiking trails, parks, and a local elementary school. The open-concept floor plan is both functional and thoughtfully designed, featuring a modern white kitchen w/ custom cabinetry, a gas stove, an oversized island perfect for entertaining, sleek quartz countertops, a spacious pantry, and direct access to a large covered deck—ideal for indoor-outdoor living. Beautiful hardwood flooring adds to the contemporary feel, while a cozy gas fireplace in the living room invites you to unwind after a day on the slopes at Big White. The main floor primary bedroom offers comfort and convenience, complete with a walk-in closet and a 5 piece ensuite featuring double sinks, a walk-in shower, and a separate soaker tub. You’ll also find a well-appointed laundry room with extra storage on the main level. Upstairs, you'll find two additional bedrooms, a full bathroom, and a versatile flex area—perfect for a home office, study space, or whatever suits your lifestyle. Additional highlights include a double garage, a flat driveway, and central air conditioning for year-round comfort. Fabulous location for Golfers, Skiers and families! Quick drive to shopping and restaurants – 10 mins to Orchard Park – 15 mins to YVR and 35 mins to Big White! (id:60626)
Century 21 Assurance Realty Ltd
10 7177 194a Street
Surrey, British Columbia
Welcome to this stunning property in the highly sought-after Aloha Estates! This townhouse features 3 bedrooms and 2.5 bathrooms. The elegant master suite showcases mountain views along with large windows throughout the home. With a modern kitchen and an inviting living area this property is ideal for a cozy family setting. With being just minutes from schools, shopping, recreation, and dining, this unit definitely has that community feel. Experience the warmth of a friendly neighborhood perfect for anyone. **Open house Saturday, July 19th, 1:00 - 3:00pm and Sunday, July 20th, 1:30 - 3:30pm! (id:60626)
Saba Realty Ltd.
137 Fell Station Drive
Kawartha Lakes, Ontario
Welcome to A Red Frame a cozy, fully turnkey 4-season A-frame cottage nestled on the banks of Burnt River, just 8 minutes from Fenelon Falls. Whether you're looking for the perfect family escape or a proven investment, this registered Short-Term Rental (STR) has it all; charm, comfort, and cash flow.With its signature red metal roof and storybook setting, this cottage instantly captures your heart. Inside, the open-concept layout boasts a stone-floored kitchen, spacious dining area, and an airy great room with soaring ceilings, massive windows, and a wood-burning fireplace for cozy year-round ambiance. Enjoy bug-free entertaining in the screened-in Muskoka Room, dine under the stars on the expansive deck, or unwind by the hand-chipped granite fireplace and smoker. The private dock offers clean, deep water that's perfect for swimming, lounging, or docking your boat or seadoo. When you're not on the water, hit the nearby ATV and snowmobile trails. This is a true playground for outdoor enthusiasts, no matter the season. With 4 bedrooms, including a main-floor queen, two additional queen-sized bedrooms upstairs, and a charming river-view room with two double beds, theres room for everyone. Two bathrooms a 3-pc on the main and a shared 2-pc upstairs provide flexible convenience, along with main-floor laundry. Practical upgrades include a fully encapsulated crawl space with spray foam insulation, liner, weeping tile, and sump system. For year-round comfort, youll love the heat pump with air conditioning on every level, plus a backup propane furnace for peace of mind. Whether for summer memories, winter escapes, or rental income, this cottage delivers. Opportunities like this are rare dont miss your chance to own this truly special piece of waterfront paradise at 137 Fell Station Dr. Act fast! (id:60626)
Exp Realty
17682 Loyalist Parkway
Prince Edward County, Ontario
Welcome to 17682 Loyalist Parkway, a charming country retreat nestled in the heart of Prince Edward County. Set on just under 2 acres, this two-storey home blends peaceful rural living with modern convenience, perfect for families, multi-generational living, or anyone seeking extra income potential. Step inside to over 2,100 square feet of well-planned living space. The main level welcomes you with a bright foyer and cozy living room, complemented by a versatile sitting area that easily adapts to your lifestyle. The spacious family room flows into a dedicated dining room, ideal for hosting family dinners and special occasions. At the heart of the home, the kitchen offers plenty of counter space, modern appliances, and room to create your favourite meals. The main floor also features a convenient primary bedroom complete with a 3-piece ensuite. Upstairs, you'll find three additional bedrooms and a 3-piece bathroom with laundry, bringing ease to daily routines and plenty of space for everyone. Out back, a large deck overlooks the expansive yard, perfect for enjoying quiet mornings, outdoor meals, or evenings under the stars. A standout feature of this property is the fully self-contained secondary rental unit, complete with its own kitchen, living area, bedroom, 3-piece bath, and in-suite laundry. With an active Short-Term Accommodation (STA) license, it offers excellent income potential or flexible space for guests or extended family. Located just minutes from wineries, shops, and the natural beauty of Prince Edward County, 17682 Loyalist Parkway offers a rare opportunity to live, relax, and earn, all in one place. (id:60626)
Exp Realty
32091 Sandpiper Place
Mission, British Columbia
The Perfect Rancher in the Perfect Spot! This warm and welcoming home has everything you need a stylish kitchen with rich dark wood cabinets, stainless steel appliances, a handy island, and a pantry, all flowing into a cozy dining and family area. You'll love the bright and spacious living room with its inviting fireplace, easy-care laminate plank flooring, and the practical laundry room. 3 bed (or 2 plus flex room that opens to the yard), there's space to live, work, and play. Step outside to a generously sized, fully fenced yard great for kids, pets, or your garden dreams! There's also a single garage and lots of room to park in the driveway. Tucked into a great neighbourhood, you're just a short walk or quick drive to schools, parks, shopping, and more. This home really has it all! (id:60626)
RE/MAX Magnolia
2502 - 5 Northtown Way
Toronto, Ontario
Welcome to the Heart of North York! Spacious and bright, this 2-bedroom plus den, 2-bathroom suite offers over 1,000 sq ft of comfortable living in a well-maintained building. Featuring a functional and unique floor plan with open-concept living and dining areas. Enjoy sun-filled southwest exposure, flooding the space with natural light throughout the day. The generously sized primary bedroom includes a walk-in closet and a private ensuite. The versatile den can serve as a home office, reading nook, or guest space. Located just steps from the subway, shops, restaurants, grocery stores, and everything Yonge & Sheppard has to offer, this is urban living at its most convenient. Residents enjoy a wealth of amenities, including an indoor pool, gym, sauna, rooftop terrace, bowling alley, tennis courts, guest suites, and visitor parking (id:60626)
First Class Realty Inc.
47 Jodphur Avenue
Toronto, Ontario
47 Jodphur 3+2 Bedrooms Detached Fully Brick Bungalow Sitting On 50 Ft Wide Lot With Finished 2 Bedroom Basement Apartment, 2 Kitchens and 2 Full Bathrooms, Double Car Garage, Veranda At Back Yard For Entertaining, Huge Driveway With Plenty Of Car Parking, No Side Walk, Great location To Mention. Come To See Yourself...Wont Stay Long In Market... (id:60626)
Royal LePage Meadowtowne Realty
1228 Middlebury Avenue
Oshawa, Ontario
Beautiful 3 Bedroom Home In Sought-After North Oshawa, Steps To Parks, Great Schools, Transit & North Oshawa Smart Centre! Located In An Amazing Neighborhood build by tribute homes, Close To All Amenities. Inside, Enjoy The Bright Open-Concept Main Floor Featuring Oak Hardwood Flooring, A Gas Fireplace In The Family Room & Sun-Filled Living/Dining Areas. The Modern Kitchen Boasts Quartz Countertops, Stainless Steel Appliances, A Centre Island & A Walkout To The Fully Fenced, Private Yard. Upstairs, You'll Find 3 Spacious Bedrooms Including A Primary Suite With A Renovated 4-Piece Ensuite (2024). The Main Bathroom Was Also Renovated In 2024 For A Fresh, Contemporary Feel. (id:60626)
Right At Home Realty
218 Wellandvale Drive
Welland, Ontario
Introducing an exciting opportunity to own a brand new bungalow to be built in one of Wellands most sought-after neighbourhoods by Cairnwood Homes. Nestled on Wellandvale Drive and surrounded by beautiful newly built homes, this property offers the perfect blend of modern living and convenience. Located just minutes from the Seaway Mall, Niagara College, and the charming town of Fonthill, this is an ideal setting for families, professionals, or retirees alike. Enjoy the comfort of a thoughtfully designed bungalow while being able to make it your own. There are multiple lots and home styles available to suit your needs. Don't miss your chance to build your dream home in this prime location! (id:60626)
Revel Realty Inc.
18 Knightsbridge Way
Markham, Ontario
This Spacious Townhouse has 4 Beds and 3 Washrooms, Large Living Room and backing To The Park. Recently renovated with new Laminate Flooring, Fresh new Paint and POT Lights. Surrounded By Mature Trees And Landscaped Common Areas. Walk Out To Family Friendly Park And Green Space. Walking Distance To Buses, High ranked Schools, Parks and Shops. A Short Drive To Markham Stouffville Hospital, Markville Mall, Restaurants, HWY 7/ETR 407 and Much More. A Must See House..... (id:60626)
RE/MAX Community Realty Inc.
138 Chatham Street
Brantford, Ontario
Charming 6-Unit Investment Opportunity !! 138 Chatham Street offers timeless charm and strong investment potential - an excellent addition to any real estate portfolio. This 6-plex consists of four one-bedroom units and two two-bedroom units, ideal for attracting a mix of tenants. Conveniently located close to downtown, the property is within walking distance to a wide range of amenities, making it highly desirable for renters. What truly sets this property apart is the exceptionally large lot, providing ample parking for each unit something rarely found in similar buildings. Each unit is separately metered for hydro, giving tenants control over their utilities and simplifying management. Recent upgrades include a brand-new boiler (2025) and repairs to the flat portion of the roof (2025), offering peace of mind for years to come. Don't miss this opportunity to own a character-filled, income-generating property in a prime location. (id:60626)
Exp Realty
138 Chatham Street
Brantford, Ontario
Charming 6-Unit Investment Opportunity!! 138 Chatham Street offers timeless charm and strong investment potential—an excellent addition to any real estate portfolio. This 6-plex consists of four one-bedroom units and two two-bedroom units, ideal for attracting a mix of tenants. Conveniently located close to downtown, the property is within walking distance to a wide range of amenities, making it highly desirable for renters. What truly sets this property apart is the exceptionally large lot, providing ample parking for each unit—something rarely found in similar buildings. Each unit is separately metered for hydro, giving tenants control over their utilities and simplifying management. Recent upgrades include a brand-new boiler (2025) and repairs to the flat portion of the roof (2025), offering peace of mind for years to come. Don’t miss this opportunity to own a character-filled, income-generating property in a prime location. (id:60626)
Exp Realty (Team Branch)
15 Dunning Way
St. Thomas, Ontario
Welcome to this stunning move-in ready two-storey home built by Hayhoe Homes, located in the sought-after Orchard Park Meadows community. Backing onto a serene treed lot, this property offers both privacy and comfort in a prime location.Boasting 4 spacious bedrooms and 2.5 bathrooms, this home features a bright, open-concept main floor with 9 ceilings, elegant hardwood and ceramic tile flooring, and a beautifully appointed kitchen complete with quartz counter-tops, tile backsplash, and a generous walk-in pantry. A versatile main floor office can also serve as a fifth bedroom or guest room.Upstairs, you'll find four generously sized bedrooms, including a luxurious primary suite with a 5-piece en-suite and a walk-in closet. The unfinished basement offers ample potential for future development, including space for a family room, an additional bedroom, and a bathroom.Additional highlights include a double-car garage and a private backyard perfect for relaxing or entertaining.Don't miss this incredible opportunity to own a quality-built home in a growing, family-friendly neighbourhood! (id:60626)
King Realty Inc.
Revel Realty Inc.
104 1688 Robson Street
Vancouver, British Columbia
This is it! Pacific Robson Palais offers an urban oasis in the heart of Vancouver's energetic West end community. This spacious 1 bedroom, 1 bath residence comes with a practical den, in-suite laundry, and a massive 524 square ft patio for alfresco relaxation and entertaining. This solid concrete building, with 38 residences, has ample of amenities including indoor lap pool, gym, sauna and a hot tub, bike room and more. Located across Whole Foods, and only steps from English Bay, Stanley Park & Coal Harbour, you won't want to drive anywhere. Unit comes with an underground parking spot and there are several EV stations available for your use and convenience. Seize this rare opportunity and book your private showing, it's a beautiful space. Open House: Sun July 13 from 2pm-4pm (id:60626)
Exp Realty
221 West Place
Princeton, British Columbia
Nestled in one of the area’s most desirable and tranquil neighborhoods, this high-end executive custom rancher with a full basement is being offered for sale for the very first time. Designed with comfort, quality, and lifestyle in mind, this beautifully maintained home captures exceptional views and offers quiet serenity both inside and out. Step inside to find a thoughtfully laid-out floor plan, offered in good condition and fully furnished for your convenience. The home features a newer roof and A/C system (both just 5 years old), a well-maintained furnace (10 years), and reliable 200 amp electrical service. Enjoy seamless outdoor living with underground irrigation, an automatic awning, hot tub and a peaceful setting perfect for relaxing or entertaining. An attached carport adds to the home's functionality, while the timeless rancher-with-basement design offers versatile space for families, retirees, or professionals. With curb appeal, quality upgrades, and pride of ownership evident throughout, this is a rare opportunity to own a turn-key home in a truly coveted location. Don’t miss your chance to be the next proud owner of this unique and exceptional property. (id:60626)
Royal LePage Princeton Realty
387 Front Street
Central Elgin, Ontario
Welcome to 387 Front Street is an exceptional custom-built home perched high bove the village with dramatic lake views from your main living areas. The rear yard offers privacy and a natural ravine setting. You are way above the hustle and bustle but just a short walk to all of Port's coastal ameneties, delicious restaurants, shopping and our blue flag beach. Design features such as private entry to the primary suite make generating income a real way to hack your mortgage while not costing you the opportunity of staying at your cottage during prime time. This gem also features a detached garage that potentially could be converted into an accessory dwelling on the property for maximum value. Above grade, the home features 3 luxurious bathrooms and 2 well appointed bedrooms; the master with a large walk-in closet. On the second level, expansive windows flood the space with natural light and provide uninterrupted vistas of Lake Erie. The ceiling vault elevates the living space. The kitchen is well equipped with high-end appliances, ample counter space, and a large pantry. The basement is ready for your finishes. It has dry-core flooring and drywall already installed, it also has a rough in for bathroom and sump pump with battery backup. It's a 13 year old custom home with room for your own touches and value adds. Don't miss out! (id:60626)
Royal LePage Triland Realty
111 Riverbank Drive N
Cambridge, Ontario
Presenting an extraordinary opportunity to own a unique property on the coveted Riverbank Drive, available for the first time since 1963. THIS WOULD MAKE A GREAT BUILDING LOT ON .88 OF AN ACRE, NO HST AND LEVIES TO BUILD AS THERE IS AN EXISTNG HOME ON THE PROPERTY THAT WOULD NEED TO BE REMOVED AFTER BUILDING! see listing 40721911 to view inside of the home.....You could possibly live in This charming 3-bedroom bungalow, while your building your new home if the location allows for it. The expansive backyard is a true retreat, complete with a workshop and garden shed, perfect for DIY enthusiasts or gardening lovers. Framed by mature trees, this property offers a tranquil, country-like setting just minutes from Freeport Hospital, Highway 401, and major shopping hubs like Sportsworld. Access to Cambridge, Kitchener, and via the x-way to Waterloo, New Hamburg, & surrounding areas, enjoy the best of both worlds. 2 mins to walking trails and the Grand river where you can rent a canoe to explore the Grand river or just go fishing. Whether you’re looking to enjoy this cozy, cottage-inspired home now or planning to save up for your dream home on this outstanding lot, the possibilities are endless. Don’t miss this chance to own prime real estate on Riverbank Drive, where the charm of a serene retreat meets the conveniences of an exceptional location. (id:60626)
RE/MAX Real Estate Centre Inc.
111 Riverbank Drive N
Cambridge, Ontario
Presenting an extraordinary opportunity to own a unique property on the coveted Riverbank Drive, available for the first time since 1963. THIS WOULD MAKE A GREAT BUILDING LOT ON .88 OF AN ACRE, NO HST AND LEVIES TO BUILD AS THERE IS AN EXISTNG HOME ON THE PROPERTY THAT WOULD NEED TO BE REMOVED AFTER BUILDING! OR This charming 3-bedroom bungalow, set on a large, mature treed lot, offers the cozy feel of a cottage combined with all the conveniences of city access. Surrounded by executive million-dollar homes, this residence features a private well and septic system, plenty of parking, and endless possibilities for future development in one of the area’s most sought-after neighborhoods. Designed for comfortable family living, the home features a warm, inviting layout with three spacious bedrooms, a cozy family room perfect for gatherings, and a formal dining room ideal for hosting memorable meals. The large eat-in kitchen serves as the heart of the home, connecting seamlessly to a formal living room—perfect for entertaining or relaxing. Main-floor laundry and ample storage enhance the home’s practicality. The expansive backyard is a true retreat, complete with a workshop and garden shed, perfect for DIY enthusiasts or gardening lovers. Framed by mature trees, this property offers a tranquil, country-like setting just minutes from Freeport Hospital, Highway 401, and major shopping hubs like Sportsworld. Access to Cambridge, Kitchener, and via the x-way to Waterloo, New Hamburg, & surrounding areas, enjoy the best of both worlds. 2 mins to walking trails and the Grand river where you can rent a canoe to explore the Grand river or just go fishing. Whether you’re looking to enjoy this cozy, cottage-inspired home now or planning to save up for your dream home on this outstanding lot, the possibilities are endless. Don’t miss this chance to own prime real estate on Riverbank Drive, where the charm of a serene retreat meets the conveniences of an exceptional location. (id:60626)
RE/MAX Real Estate Centre Inc.
7-26123 Twp Rd 511
Rural Parkland County, Alberta
This well-loved bungalow, 1829 sq ft, is just 10 minutes from Edmonton and 5 minutes from Devon. The welcoming foyer leads to the dining room and family room with a charming stone-faced fireplace. Down the hallway are 4 cozy bdrms and 2 lushly renovated baths. The updated kitchen offers easy access to laundry & oversized 2 car garage. The bright dinette opens to a rear deck, providing stunning views of a serene ravine. The basement features a large family/games room with an inviting fireplace, bedroom, full bath, flex room, and ample storage for all your treasures. Outside, there's a delightful tea house/gazebo perfect for relaxing afternoons, a soothing hot tub with pergola for unwinding under the stars, and a spacious 24x30 shop for all your creative projects & toys. Extras include new Italian polished floor tile, African Seppel hardwood, Furnace, pressure tank, HWT, adding to the home's warmth and charm. This bungalow is not just a house; it's a place where memories are made and cherished forever. (id:60626)
RE/MAX Excellence
614 County Rd 8
Kingsville, Ontario
BRICK TO ROOF RANCH ON A HUGE COUNTRY LOT. FEATURES INCLUDE 3 BDRMS, 1.5 BATHS, NEWER KITCHEN & FLRG. FULL UNFINISHED BASEMENT WITH 2 MORE ROUGHED IN BEDROOMS. (id:60626)
Chris Girard Realty Ltd.
1486 Magee Drive
Kingston, Nova Scotia
Calling all investors! Have you been looking for a low-maintenance investment? Look no further. This beautiful 5-unit building, constructed in 2007, is built on a slab with heated floors! All tenants pay their own Utilities 4 tenants pay $900 a month in rent each. 1 tenant pays $1400 Located in the thriving community of Kingston, Nova Scotia, it is only 5 minutes from CFB Greenwood, 1.75 hours from the airport, and just minutes away from many cafes, restaurants, parks, shopping, and much more. (id:60626)
Exit Realty Town & Country
17 53026 Rge Road 43
Rural Parkland County, Alberta
Your dream lakefront home awaits! Located on the stunning north shore of Lake Wabamun, this modern property offers breathtaking lake views, an oversized garage, and unbeatable tranquility. Just minutes from the Village of Wabamun and less than an hour from Edmonton, this is the perfect getaway for commuters or a peaceful retirement retreat. With over 1,600 sq ft of open-concept living space, vaulted ceilings, and high-end finishes, this home blends luxury and comfort. Host family gatherings, or enjoy the cozy ambiance for two. In addition to a second bedroom the flexible office space doubles as a guest room, and the heated garage is ideal for hobbyists seeking a workshop along with accommodating 2 cars. Step out from the south-facing living room or master bedroom onto a fully screened-in deck, where serene views of the park like reserve and lakefront will melt your stress away. This is your chance to own a piece of paradise. Act now—your lakeside retreat is waiting! (id:60626)
RE/MAX Real Estate
10651 68 Ave And 6711 107 Street Av Nw
Edmonton, Alberta
Fantastic full side-by-side duplex on a beautiful tree-lined street, perfect for investors or multi-generational living! One side features vinyl plank flooring, a bright and spacious kitchen with a huge pantry, a main floor den, a half bath, and charming built-ins. Upstairs, three bedrooms each have spacious closets and 4-piece ensuites. Tons of natural light throughout, with a fully finished basement space that can be a family room or play space. The other side offers hardwood flooring, a cozy fireplace, a built-in hutch, a bright kitchen with a cooktop and wall oven, a huge primary bedroom with dual closets, main floor laundry, and a 3-pc bath. Upstairs boasts a large loft area, a 3-pc bath, and extra storage. The fully finished basement includes another kitchen, bedroom, living room, and full bath. A detached double garage, wrap-around patio, and mature landscaping complete this unique property! (id:60626)
RE/MAX Elite
58 Ontario Street N
Lambton Shores, Ontario
Excellent opportunity with this prime commercial property located in Grand Bend on the busy Hwy 21. The lot measures approx 60' x 240' deep and currently has a 1450 sq ft building on it - divided into two separate 725 sq ft units. There is a nice-sized Pylon sign in place with excellent Hwy exposure. Both sides are currently tenanted with the lease expiring in Dec 2025. However, the opportunity also lies within the potential (further) development of this excellent location. Friendly C-2 Commercial zoning allows many uses - ask listing agent for details. (id:60626)
Century 21 First Canadian Corp
1730 Pavenham Rd
Cowichan Bay, British Columbia
Cape Cod Home With Ocean View & Wraparound Porch In Cowichan Bay. This 2,150 sq ft character home is located on 0.38 acres & within walking distance to the village & the sea. The main floor has a big entry way to welcome you into this beautiful home. There is a big living room with a fireplace for cozy evenings. The country kitchen has s/steel appliances & a big island & is open to the family room, with a gas fireplace & large dining area with French doors leading out to the partly covered deck & back yard. Upstairs has 4 bedrooms & the primary bedroom comes with a walk-in closet & 4 pc bathroom, including a big soaker tub. There are 3 more bedrooms (one with great ocean views) as well as a 3 pc bathroom. Recent updates incl: Hardi Plank exterior, paved parking, ductless heat pump & HWT. Outside you will find a big sunny yard with 2 sheds & firepit & plenty of room for parking. Great family home located close to marina, village, trails & amenities. Truly a home to make memories. (id:60626)
RE/MAX Island Properties
3166 Broadview Place
West Kelowna, British Columbia
Family Comfort Meets Backyard Bliss. Perfect for families seeking a peaceful neighbourhood with room to grow and play. Tucked into a desirable West Kelowna cul-de-sac, this home offers a perfect family home - all within minutes of city conveniences. Enjoy 2 spacious bedrooms and 2 bathrooms upstairs, paired with a cozy living area ideal for family gatherings or quiet nights in. Downstairs, you’ll find 2 more bedrooms plus a versatile family room—perfect for a rec room, guest space, or a home office. A fully decked backyard space for entertaining, outdoor dining or relaxing. Ample parking and a dbl garage. The layout and design provide space for every family member to feel at home, while the serene backyard invites endless outdoor enjoyment. (id:60626)
Vantage West Realty Inc.
7070 Longwoods Road
London South, Ontario
Bright Unique home with many options for separate work/living space & In-Law/ income. Completely renovated and redecor over the 30ish years owner lived there! Newer Solid Hardwood floors through the home, many upgrades, newer windows, and Bright Decor. South light flows into the professionally designed Kitchen in 2021 (done to studs - new insul etc.) with Cafe (Pro Gas stove) & French door fridge appliances (Miele DW), handy island, loads of cabinetry and open to formal dining area or Bright skylight-lit Eating area with 2022 redone 2 pc with tub sink for 'Dog Spa' or garden clean-up. 2nd Front door allows for a separate office or inlaw/rental entry to 3 large rooms+2pc bath area easily converted. Comm & Res zoning with parking for 7+ cars/Garage Workshop and 2 carports. PLUS a SPECTACULAR maintenance-free lush gardens yard with stamped concrete sitting areas both covered and not & lovely walking paths around the home. Through the patio doors is a quiet cosy living room and open stairs to 3 Bedrooms on the 2nd lvl. The Primary 'suite' is spacious, has many closets built-ins, sitting area, huge (older) ensuite with skylight and separate 'water closet' and laundry. Tasteful 2nd bedroom (& Primary) both have had additional sound-proof insulated walls and windows and is spacious and fresh. The cute 3rd room has a pull-out Murphy bed surrounded by built-ins and can be used as an office/workout room or bedroom. Totally redone- the 2nd bath is a 3 pc with glass&tiled shower and just like new reno'd. Harwood throughout both main and 2nd floor (solid Jatoba), Furn & A/c New 2021, Upgraded home Elec.panels and Garage/Workshop wired both 100 and 220 amp amp, electric base bd heat (& older woodstove) .2023 Basement & crawl spaces entire spray foam insulated. VERSATILE home with great options for work at home/In-Law or Young Adult separate living/ or extra income from both the front 3 room suite or the Garage (if you convert it). GREAT HOME-a must view to see the opportunity. (id:60626)
Team Glasser Real Estate Brokerage Inc.
1360 Vista Hts
Victoria, British Columbia
Opportunity to build in the heart of Victoria. Welcome to 1360 Vista Heights, a bare residential lot nestled on a quiet no-thru street in a well-established neighborhood. This property is ready for your vision, with services available at the lot line. Zoned R1-B and located within the Missing Middle Housing Initiative area (Schedule P), this lot offers increased flexibility for multi-unit development such as houseplexes or corner townhomes (buyer to verify with the City of Victoria). Enjoy the convenience of being close to parks, schools, shopping, and public transit, while living on a peaceful street lined with mature trees and character homes. This is a rare chance to secure a build-ready lot in one of Victoria’s most progressive and desirable areas. Bring your plans and take advantage of new zoning options today. (id:60626)
Royal LePage Nanaimo Realty Ld
30 Cedar Street Unit# 23
Paris, Ontario
Welcome to luxury living at 30 Cedar St, Unit 23 in beautiful Paris, ON! This end-unit condo is perfect for professionals or those looking to downsize without giving up on space or quality.Built with excellence by VanEl, this home offers a stunning layout. With approximately 1470 sq ft on the main floor, you'll find a spacious living room with a gas fireplace and dining room. The gorgeous kitchen features a huge island, perfect for cooking and entertaining, and walks out to a large partially covered deck. The massive main floor master bedroom includes a walk-in closet and a luxurious 5-piece bathroom. Also on the main floor is a 2-piece bathroom, a second bedroom or office, and convenient main floor laundry.The finished basement adds even more living space, with a large recreation room, a handy workshop, and a huge storage room with shelving. You'll also find a 3-piece bathroom and a third bedroom or office downstairs.This condo also comes with a double car garage. Its location is ideal, being close to highways for easy commutes and all the amenities Paris has to offer. (id:60626)
Royal LePage Action Realty
2300 43 Avenue
Vernon, British Columbia
Welcome to an exceptional investment opportunity in one of Vernon’s fastest-growing neighborhoods. This full duplex AND single family dwelling (3 dwellings) offers 9 bedrooms, potential for a 10th, 4 bathrooms, and sits on a generous .38-acre lot, providing immediate cash flow and serious future potential. Located within walking distance to amenities and just steps to transit, this property’s prime location is bolstered by brand-new MUS zoning, allowing you to build smarter, denser, and with the future in mind. Whether you're looking to hold and rent or redevelop to maximize the lot’s value, the possibilities here are truly endless. (id:60626)
RE/MAX Vernon


