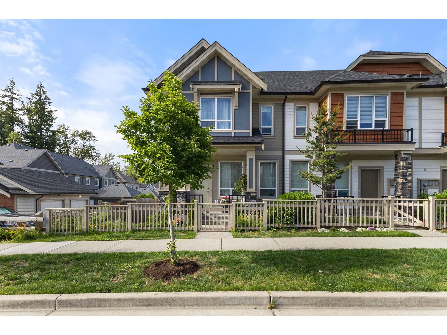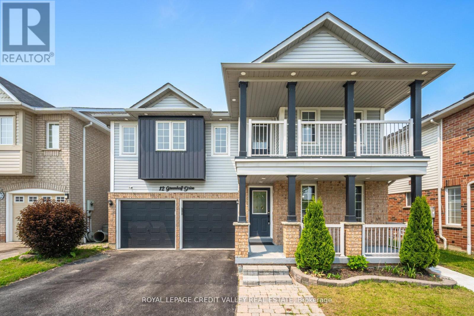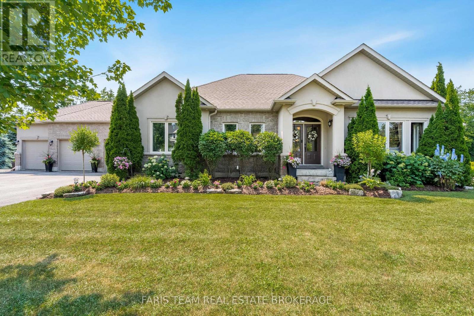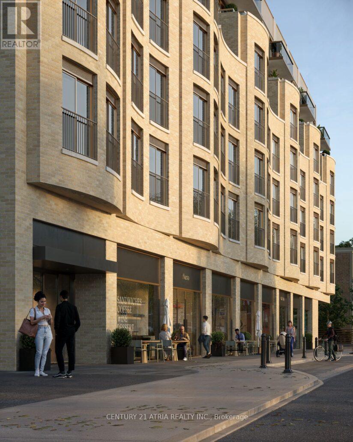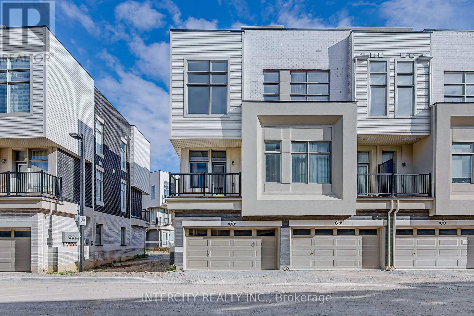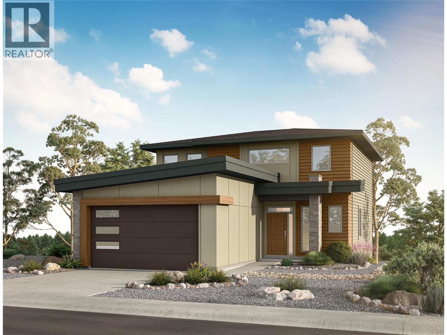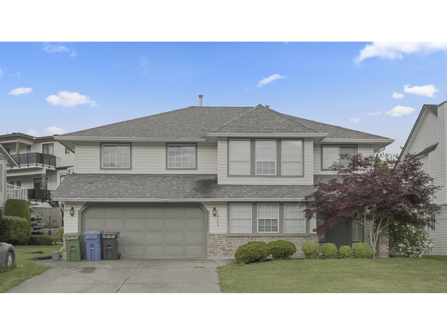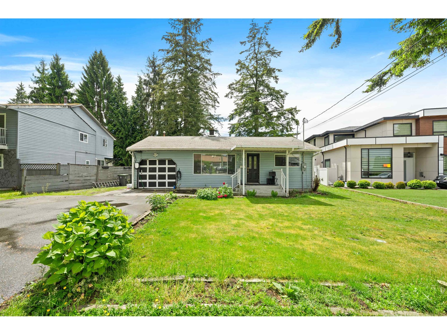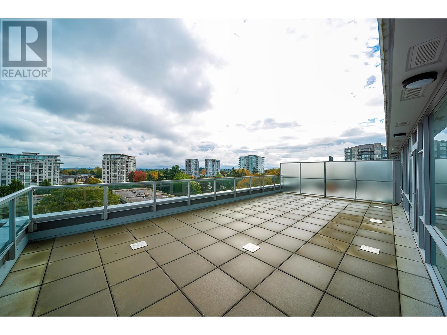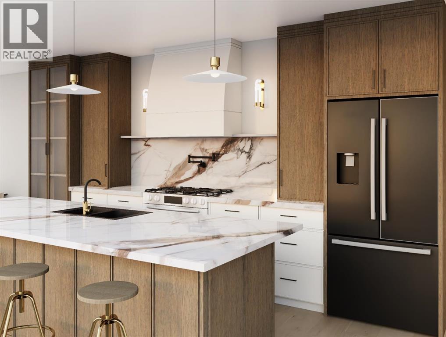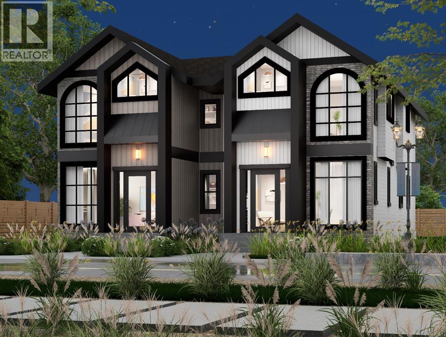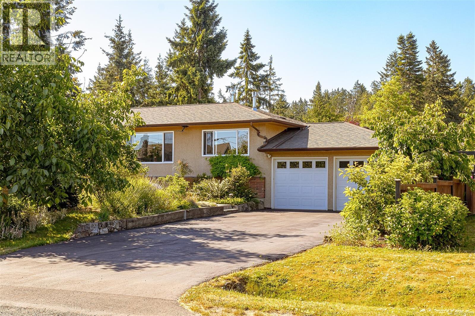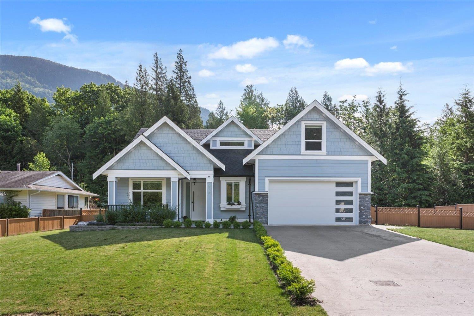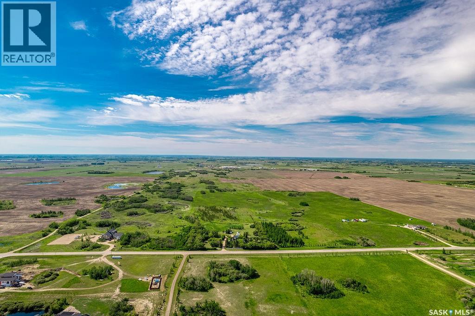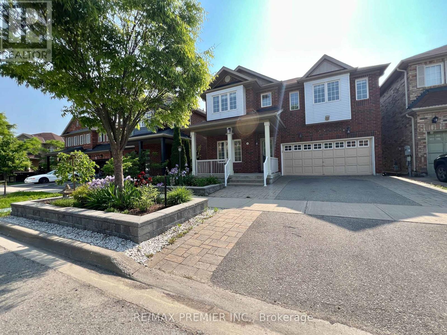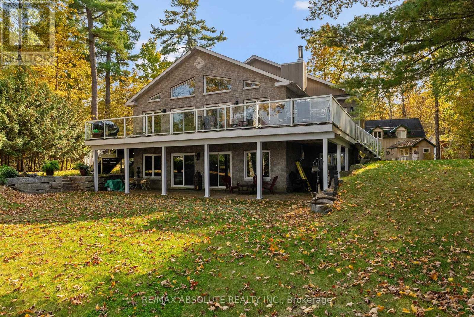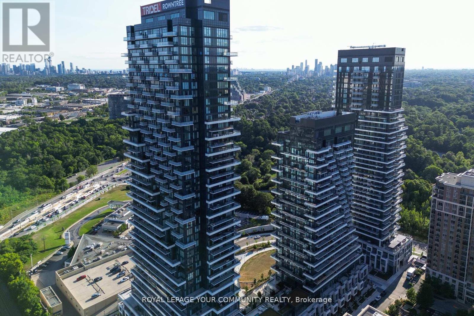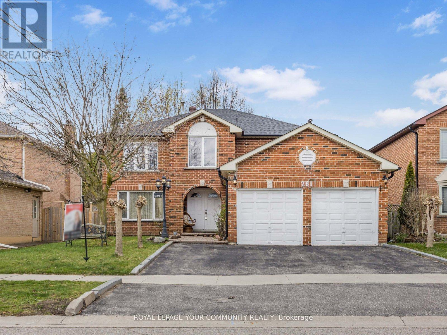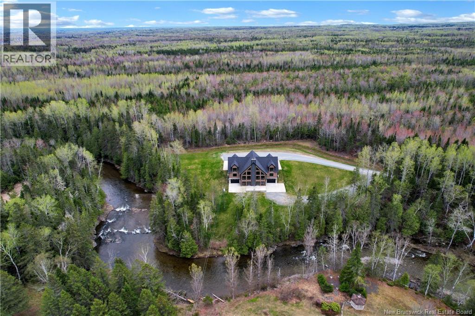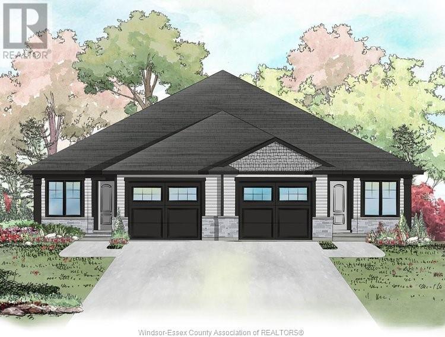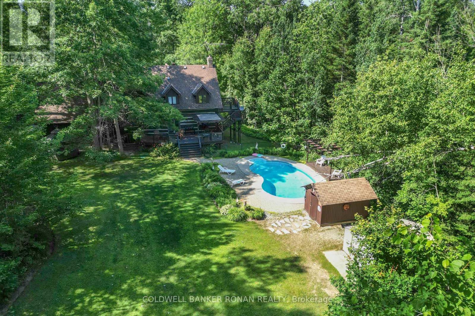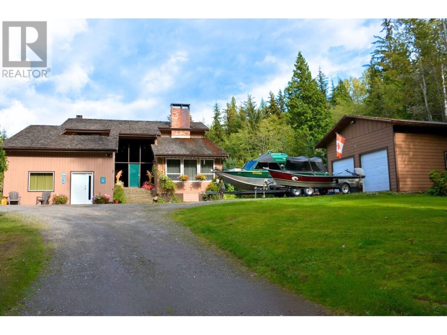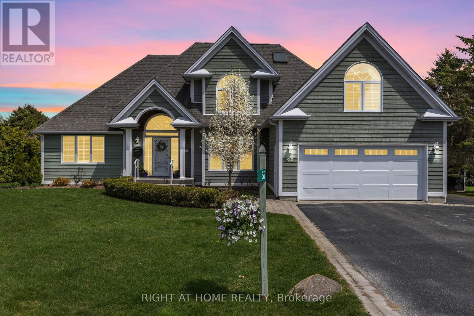20425 78 Avenue
Langley, British Columbia
Stunning Non-Strata corner rowhome with a walk-out 1-bedroom basement - ideal for in-laws or rental! It is located in the central family-friendly Willoughby neighbourhood, steps from Langley Events Centre, Donna Gabriel Elementary, Peter Ewart Middle school, R.E. Mountain Sec. with IB, and just a 5-min walk to Willoughby Town Centre and Yorkson Village Plaza. This 2,162 sq.ft. mountain-view home on a 2,965 sq.ft. lot offers 4 bedrooms, 4 bathrooms, a bright open layout, gourmet kitchen with quartz counters & S/S appliances. Enjoy A/C, hot water on demand, a fenced yard with raspberries & apples, covered patio, sunny deck, and detached garage with extra parking. Easy access to Hwy 1.OPEN HOUSE Nov 2, 3-5 pm (id:60626)
Renanza Realty Inc.
12 Greenhalf Drive
Ajax, Ontario
This stunning five-bedroom, plus 2 bedroom LEGAL BASEMENT [attached document] apartment, four-bathroom home offers the perfect mix of comfort and income potential. The main floor features an open-concept layout with a modern kitchen showcasing granite countertops, upgraded cabinets, stainless steel appliances, pot lights, and a cozy family room with fireplace. Spacious bedrooms include a primary with ensuite, while the legal basement with separate entrance, kitchen, living area, two bedrooms, and full bath is ideal for rental income or extended family. Outside, enjoy a fully fenced backyard with a new deck and large shed. Located in a sought-after neighbourhood just minutes from the beach, schools, parks, shops, and transit. (id:60626)
Royal LePage Credit Valley Real Estate
64 Red Oak Crescent
Oro-Medonte, Ontario
Top 5 Reasons You Will Love This Home: 1) Settled in the highly coveted Arbourwood Estates, this exceptional property spans a generous three-quarter-acre lot, offering privacy amidst mature trees, stunning gardens, and a large vegetable patch, alongside a spacious deck with an elegant gazebo, creating the ideal setting for outdoor relaxation or entertaining 2) Inside, you'll find tall 9' ceilings, gleaming hardwood and tile floors, and exquisite crown moulding, while the dining room, features graceful arched entryways, setting the tone for sophisticated living, meanwhile the gourmet kitchen, equipped with a gas range, granite countertops, pot lights, and a walkout to the deck, presents an ideal space for cooking and entertaining 3) The fully finished basement is a true standout, complete with a private entrance, it boasts a custom-designed home gym with mirrors, a dedicated theatre room, and a brand-new bathroom delivering heated floors and a custom shower, making this space perfect for multi-generational living or could easily accommodate an in-law suite 4) The triple-car garage offers ample storage space and convenient access to the mudroom, as well as a dedicated stairwell leading to the basement, additional side parking is perfect for a boat or extra vehicles 5) Located just minutes from Barrie's finest amenities, top-rated schools, shopping, and the Lake Simcoe boat launch, this home offers the tranquility of estate living with the convenience of nearby amenities. 1,819 above grade sq.ft plus a finished basement. (id:60626)
Faris Team Real Estate Brokerage
60 15665 Mountain View Drive
Surrey, British Columbia
Rare Find in Grandview Heights - Best Value! Welcome to Imperial by Crest Homes in Grandview Heights! This luxury 2,592 sq. ft. townhouse built in 2021 features 4 spacious bedrooms, 3.5 bathrooms, a family room, recreation room, and double garage, offering modern comfort and functionality. The chef-inspired kitchen boasts a large island with bar seating and upgraded stainless steel appliances, while the versatile lower level with ensuite can serve as a guest suite, entertainment lounge, or 5th bedroom, complete with roughed-in plumbing and access to a private backyard. Upgrades include epoxy garage flooring, smart refrigerator, accent walls, and more, plus an additional 860 sq. ft. of Backyard, Balcony and garage space for year-round use-all with low strata fees. Book your viewing today! (id:60626)
Exp Realty
407 - 2375 Lakeshore Road W
Oakville, Ontario
PRECONSTRUCTION DIRECT FROM BUILDER. GST RELIEF FOR ELIGIBLE PURCHASERS. Total 1203sf. Interior: 1150sf, Balcony: 53sf. Capturing the essence of Lakeshore living, Claystone will be located at 2375 Lakeshore Rd. W in the heart of Bronte Village in South Oakville. Located in the heart of Bronte Village in South Oakville, Claystone offers a prime Lakeshore address that combines the charm of small-town living with the convenience of urban amenities. Rising seven storeys, this boutique condominium has been designed by award winning Diamond Schmitt Architects and will offer a selection of sophisticated 1, 2 and 3 bedroom + den residences, elevated amenities and an unbeatable location in one of Ontario's most coveted communities (id:60626)
Century 21 Atria Realty Inc.
29 Albert Firman Lane
Markham, Ontario
Buy Direct From Builders Inventory!! This remarkable brand new never lived in Landmark End unit townhome faces directly onto the park and offers over 2094. ft. of living space and features 3 bedrooms. Your kitchen is the perfect space for entertaining as it connects to the combined living/dining space and the expansive great room creating an inviting setting for gatherings with family and friends. Additionally, the rooftop terrace offers a perfect spot for outdoor entertaining. Positioned for convenience, this home sits close to schools, bustling shopping centers, and offers seamless access to HWY 404 & Hwy 7. Some photos virtually staged for illustration. Not actual furnishings. (id:60626)
Intercity Realty Inc.
473 Morningview Drive Lot# 57
Coldstream, British Columbia
Welcome to Morningview at Middleton. This 2,081 sq.ft. Everton Ridge Built home delivers flexibility, comfort, and elevated everyday living. With thoughtful design elements and optional layouts, this home is built to suit a variety of lifestyles. Key features include: Spacious walk-in pantry – ideal for organized, functional kitchen storage. Main floor den – perfect for a home office or quiet retreat. Expansive rear deck – enjoy relaxing or entertaining with wonderful views. Upper-floor laundry – conveniently located near the bedrooms. Spa-inspired ensuite – includes a freestanding tub and tiled shower with bench. Generous-sized bedrooms – designed for comfort and space. Flexible layout – choose a 1-bedroom legal suite or convert to a 4th bedroom with rec room for added living space. With 3 bedrooms, 2.5 baths, and a double garage, MV57 offers family-functional, stylish living with room to grow. Explore the options and make it your own. (id:60626)
Summerland Realty Ltd.
3302 Firhill Drive
Abbotsford, British Columbia
Welcome to 3302 Firhill Drive in West Abbotsford, a beautifully maintained 6-bedroom, 3-bathroom home offering 2,353 sq ft of living space. This spacious residence features a fully renovated 2-bedroom basement suite with separate entry ideal for extended family or as a mortgage helper. Located in a quiet, family-friendly neighborhood close to Rick Hansen Secondary, Eugene Reimer Middle School, Highstreet Shopping Centre, and Abbotsford Regional Hospital. Easy access to Highway 1, transit, parks, and all major amenities. A perfect blend of comfort, location, and income potential book your private tour today! (id:60626)
RE/MAX Performance Realty
12232 85a Avenue
Surrey, British Columbia
Situated in a desirable neighborhood, this spacious property sits on a 7,880 sq ft lot and has been proudly maintained by the original owners. The 1,404 sq ft home features a large kitchen, bright living room, and cozy family room in a functional layout with great potential. Whether you're looking to live in, rent out, renovate, or build, this property offers flexibility and long-term value. With generous parking and a prime location just steps from schools, transit, and shopping, it's a rare opportunity in a sought-after area. Opportunities like this don't last - schedule your private showing today! (id:60626)
Coldwell Banker Universe Realty
1007 6833 Buswell Street
Richmond, British Columbia
Welcome to PRIMA, a beautifully crafted concrete building in the heart of downtown Richmond. This 10th-floor northeast corner unit offers a spacious layout with a generous 597 sq.ft. outdoor terrace-perfect for entertaining and enjoying stunning mountain views. Inside, the bright open-concept floor plan features 8.5' ceilings, floor-to-ceiling windows, and high-quality finishes throughout. The modern kitchen is equipped with premium brand-name appliances and ample storage. No carpet, just elegant wide-plank laminated wood flooring and sleek tile in the bathrooms. Residents enjoy access to a rooftop garden, fitness center, and multipurpose room. Conveniently located steps away from Richmond Centre, Brighouse Skytrain Station, and Minoru Park. Easy to show! (id:60626)
Nu Stream Realty Inc.
2209 27 Street Sw
Calgary, Alberta
***SPRING 2026 POSSESSION | WATCH THE VIDEO TOUR AND FALL IN LOVE ***Brand New Luxury Duplex in Killarney by BIRCH HILL CUSTOM HOMES | Over 2,800 SqFt of developed living space | 4 Bedrooms | 3.5 Bathrooms |125FT DEEP LOT ALLOWING FOR LARGE WEST BACKYARD | Step into refined elegance with this stunning brand-new side-by-side duplex. Spanning over 2,800 sq ft of thoughtfully designed living space, this home blends timeless architecture with sophisticated modern finishes to create a truly captivating residence. The striking exterior features board-and-batten Hardie Plank siding in Timber Bark, Hebron Castlewood brick detailing, and sleek black accents, delivering a commanding yet elegant curb appeal. Inside, the main level boasts wide-plank Nouveau Prelude Snow hardwood floors, soaring ceilings, and an abundance of natural light. The open-concept layout is anchored by a chef-inspired kitchen featuring custom cabinetry, a quartz waterfall island, champagne bronze fixtures, full-height designer backsplash, and premium stainless-steel appliances. A warm and inviting living room is highlighted by a floor-to-ceiling fireplace with custom-built-ins and oversized windows framing the landscaped backyard. The designer powder room includes an asymmetrical mirror, a console sink, and terrazzo-inspired flooring. Custom millwork, premium lighting, and modern hardware are thoughtfully incorporated throughout. Upstairs, retreat to the luxurious primary suite complete with a walk-in closet and a spa-like ensuite showcasing large-format porcelain tile, dual vanities, a freestanding soaker tub beneath a statement chandelier, and an oversized glass-enclosed shower. Two additional spacious bedrooms, a designer main bath, and a well-appointed laundry room complete the upper level. The fully developed basement is designed for entertaining and comfort, featuring a spacious family room with a stylish wet bar, a fourth bedroom, and a full bathroom perfect for guests or a private home office. A detached double garage and landscaped yard enhance the exterior living space. Located in the vibrant inner-city community of Killarney, this home offers quick access to downtown, top schools, trendy shops, and parks, all while delivering unmatched style and comfort. Experience elevated living in this exceptional new build crafted for today’s modern family and ready to welcome its first owner. (id:60626)
Real Broker
2211 27 Street Sw
Calgary, Alberta
BIRCH HILL CUSTOM HOMES PRESENTS | MODERN LUXURY DUPLEX IN KILLARNEY | SPRING 2026 POSSESSION | 2,800+ SQFT OF DEVELOPED SPACE | 4 BEDROOMS | 3.5 BATHROOMS | EXTRA-DEEP 125’ LOT WITH EXPANSIVE WEST-FACING BACKYARD | Brand New Designer Duplex in Killarney – Modern Elegance Meets Timeless Craftsmanship. Experience the pinnacle of inner-city living with this exquisite, newly constructed side-by-side duplex in the highly sought-after community of Killarney. Spanning over 2,800 sq ft of impeccably designed space, this residence offers 4 spacious bedrooms and 3.5 bathrooms, blending architectural sophistication with a warm, inviting palette inspired by modern luxury design. The exterior makes an unforgettable first impression with its striking board-and-batten Hardie Plank siding in Timber Bark, accented by Castlewood brick and sleek black trim. Designer lighting and rich textural details complete the curb appeal, setting the stage for the elegance that awaits inside. Step into a bright, open-concept main floor where natural light dances across wide-plank Nouveau Prelude Snow hardwood floors. A stunning floor-to-ceiling fireplace with custom millwork anchors the living space, complemented by clean architectural lines and contemporary lighting. The chef’s kitchen is a showpiece, featuring custom cabinetry in soft, neutral tones, a waterfall quartz island adorned with champagne bronze fixtures, designer pendants, and a full-height backsplash that elevates the entire room. Upstairs, retreat to a private primary suite that feels like a boutique hotel, complete with a wall-mounted fireplace, custom walk-in closet, and a spa-inspired ensuite. This serene escape showcases oversized porcelain tile, a freestanding soaker tub illuminated by a chandelier, dual quartz-topped vanities, and a frameless glass shower with luxury fixtures. Secondary bedrooms offer abundant space and style, paired with a beautifully appointed main bathroom. The fully finished basement continues the refined design with a spacious family lounge, a sophisticated wet bar with quartz counters and designer backsplash, an additional bedroom, and a full bathroom perfect for hosting guests or creating a private home office. Every detail has been carefully curated, from the powder room’s console sink with fluted paneling and terrazzo tile flooring to the designer laundry room with custom cabinetry and chic patterned tile. A landscaped west backyard and detached double garage complete the home, offering both beauty and practicality. Located minutes from boutique shops, top-rated schools, lush parks, and Calgary’s downtown core, this home perfectly balances high-end finishes with everyday functionality. Indulge in the artistry of modern living. This brand-new luxury duplex in Killarney is move-in ready and designed to exceed expectations. (id:60626)
Real Broker
1961 Hovey Rd
Central Saanich, British Columbia
Charming and beautifully updated 4BD/2BA family home on a beautifully landscaped, level 0.35-acre lot in a country setting. Enjoy lush gardens, fruit trees & a true indoor/outdoor lifestyle. Recent updates include heat pump, furnace, A/C (2023), vinyl windows, roof (2017), large deck, and kitchen with quartz counters & more. The main level features a bright living room w/hardwood floors, cozy fireplace & large picture windows, plus a dining area w/built-in shelving & access to the scenic deck. Generous primary bdrm, 2nd bdrm & a 4pc bath complete this floor. The walk-out lower level offers a family room, 2 more bdrms, 4pc bath & laundry/mudroom, ideal for in-laws or an easy mortgage helper. Double garage w/upper storage, plus separate driveway for RV/boat parking. A gardener’s dream w/greenhouse & garden sheds. Meticulous & thoughtfully maintained for 36 yrs making it easy to call this home. Conveniently located near schools, shopping, parks, and rec center in the heart of Saanichton. (id:60626)
One Percent Realty
835 Myng Crescent, Harrison Hot Springs
Harrison Hot Springs, British Columbia
Stunning 2022 Custom Home in Harrison Hot Springs.This gorgeous home sits on a peaceful 1/4-acre lot with green space behind. The main floor features a primary bedroom with a spa-like ensuite and large walk-in closet. Enjoy an open-concept living area with a fireplace, modern kitchen S/S appliances,luxurious ceramic floor and bar and vaulted ceiling.Laundry also on the main. Includes AC, on-demand hot water, and 3 upper-level bedrooms with a 4-piece bath. A perfect blend of luxury and comfort! * PREC - Personal Real Estate Corporation (id:60626)
Century 21 Creekside Realty (Luckakuck)
Winds Edge Development Land
Corman Park Rm No. 344, Saskatchewan
Fantastic opportunity located on Patience Lake Highway 394 just outside the future Saskatoon Freeway and the P4G Planning District, this site has a gently rolling landscape with trees and indigenous wildflowers suited for future development. This property offers a variety of development options. Excellent potential on this property for acreage development (subject to RM approval) only 5km East of Costco. Call for more details or your private tour today. (id:60626)
Boyes Group Realty Inc.
155 Penndutch Circle
Whitchurch-Stouffville, Ontario
This beautiful home has many upgrades, high ceilings, New lightings, living room, dining room, modernized kitchen with large counter top, cabinets and pantry, fireplace in family room, hardwood floor, an office and a bathroom on the main floor. finished basement with additional bedroom and family recreation area, and 4th bathroom and plenty of enclosed storage space, on the 2nd floor has 4 Bedrooms, 2 bathrooms, Large size Bedrooms and plenty of closet space. 2nd floor has solar tube (sun tunnel) for extra bright and natural sunlight throughout the day to save the cost of electricity. Professional landscaping front yard and backyard with interlock. Home sits on a quiet and desirable neighbourhood and close to all amenities, public parks, schools, day care centre, Shopping plazas, Supermarkets, Health care clinics & worship places. (id:60626)
RE/MAX Premier Inc.
1096 Snye Road
Lanark Highlands, Ontario
Everything you are looking for in a waterfront home.....privacy.....great waterfront.....peace and quiet! Perfect size for families and retirees alike. Retirees will love the loft apartment above the garage for overflow guests. Families will love the water sports in summer and winter activities.....fun all year round! This ideal waterfront on 3 Mile Bay offers good swimming (deep off the dock), great sunsets & not too much boat traffic. Sunfilled open concept main floor with cathedral ceilings & wall of windows. Warm kitchen incudes stainless steel appliances+ island. Great rm offers formal living rm + dining area & gas f/p. Primary bedroom offers patio doors to deck. A second bedroom & large main bath complete the main flr. Large rec rm with wood stove in full walk out basement + extra room for family & guests with a 3rd bedroom & 3 piece bath. Enjoy a private setting on a beautiful treed 1.2 acre lot with 180 ft of waterfront. While away the afternoons on the front verandah or deck. Oversized double garage with loft apartment + oversized single garage......lot's of room to store your "toys"! With wildlife, snowmobile trails, skiing & golf nearby....this property offers a lifestyle second to none! Flexible possession....easy to show! (id:60626)
RE/MAX Absolute Realty Inc.
101 - 10 Inn On The Park Drive
Toronto, Ontario
Welcome to Suite 101 at Chateau Auberge on the Park where timeless elegance meets modern sophistication. This stunning 2-bedroom + den, 2-bath residence offers direct park-facing views, filling the home with a calming natural backdrop. Thoughtfully designed with 9-ft smooth ceilings, engineered hardwood flooring, upgraded lighting throughout, and premium California Closet organizers, every detail reflects both luxury and function. The open-concept living and dining area connects seamlessly to a private balcony, perfect for enjoying morning coffee or evening relaxation with views of lush greenery. The chef-inspired kitchen is elevated with Tridels 400 Series upgrades, including fully integrated Miele appliances, custom cabinetry, stone countertops, and a sleek slab backsplash creating a space that's ideal for both entertaining and everyday living. Both bedrooms are tailored for comfort, with custom closet organizers maximizing storage. The primary suite features a spa-like ensuite with a frameless glass shower, while the versatile den offers flexibility as a home office or guest retreat. Additional highlights include one parking space, one locker, a smart home system with digital door lock and wall pad, and in-suite laundry. Every feature has been curated to enhance modern urban living. Residents enjoy world-class amenities: 24-hour concierge, fitness centre, indoor pool, party lounge, outdoor terrace with BBQ area, guest suites, and secure parcel lockers. Situated steps from Sunnybrook Park, near top-rated schools, the upcoming Eglinton Crosstown LRT, and with quick access to major highways and downtown Toronto, this location blends nature, luxury, and connectivity. Experience refined living at Suite 101 a rare opportunity at Chateau Auberge on the Park. (id:60626)
Royal LePage Your Community Realty
261 Hoover Drive W
Pickering, Ontario
Stunning 4-Bedroom Detached Home in the Highly Desirable Rougemount Area of Pickering Welcome to this beautifully maintained 4+2 bedroom, 4-washroom detached home offering a bright and spacious layout, With over 3000 sqft of living space plus the finished basement, perfectly designed for modern living. Spacious separate living and dining rooms make entertaining easy,while the eat-in kitchen is perfect for casual family meals. Relax by the stone fireplace in the cozy family room. Upstairs, the large Primary Bedroom features a walk-in closet, and a luxurious ensuite with a separate shower and tub. The newly finished basement provides additional flexibility, ideal for a separate apartment with two bedrooms, an extra family room, home office, or guest suite, complete with a separate kitchen. Enjoy the private backyard perfect for relaxation or summer gatherings. This home is ideally located near Rouge Valley Park, offering easy access to beautiful green spaces and scenic walking trails. Additional features and upgrades include:Newly finished basement(2024), Brand new roof (2024), New refrigerators (2024, New washer and dryer, New water purifier (2024) Conveniently situated close to Hwy 401 and Hwy 407, Pickering GO Train and Bus Station, award-winning golf courses, numerous private day cares, Montessori schools, shopping centers, and much more.Move-in ready with all the updates you need just turn the key and start enjoying your new home! (id:60626)
Royal LePage Your Community Realty
15 Israël Lane
Beresford, New Brunswick
Sitting on over 29 acres with 555 feet of frontage on the Millstream River, this custom-built residence combines seclusion, spaciousness, and harmony with nature. Positioned on a landscaped lot with fresh sod laid in summer 2024, its ideal for those who embrace outdoor living. Step inside to discover 25-foot cathedral ceilings, a stunning ceramic fireplace, and expansive windows that bathe the interior in natural light. A custom staircase and a 10-foot dining table create an inviting, elegant focal point. The main level features a large kitchen with an attached kitchenette, open-concept living and dining spaces, a full bathroom, a laundry room, and access to two of the four attached garages. Upstairs offers three well-designed bedrooms. The primary suite exudes luxury with a full bathroom, including a stand-up shower, soaker tub, and dual walk-in closets. The East and West wings, each 648 square feet, are symmetrical, each containing a bedroom, a full ensuite bathroom, and two walk-in closets. This level could be adapted into five bedrooms and three bathrooms upon request. The basement includes a second kitchen, an open living space perfect for a future home theater or game room, a cozy cooktop wood-burning fireplace, a bonus room, a full bathroom with a raised pet-washing tub, a bunker, and access to the other two garages. Perfect for hosting gatherings, enjoying the outdoors, or finding peace and quiet, this retreat offers a unique and complete lifestyle. (id:60626)
Re-Connect Realty
68 Graf Street
Harrow, Ontario
TO BE BUILT: UNIQUE INVESTMENT OPPORTUNITY!! This brand new BK Cornerstone semi-detached home located in Greenleaf Trails in Harrow, ON will be completed as three separate units. Live in one side of this property and rent out the two attached units to help pay your mortgage or rent out all three as an investment property. One side of this gorgeous semi-detached home will be completed on the main floor and the other side will be completed on both levels. The main levels will feature a gorgeous kitchen with island and quartz counters, living room, 2 bedrooms, 2 bathrooms, and laundry. One lower level will include a fully equipped kitchen, large bedroom, additional bonus room, and full bathroom. Sod and cement driveways are included in the price. HST is included with rebate to the seller. A GST rebate may be available for qualified first-time home buyers. Stop by our open house located at 64 Jewel every Sunday from 1–3pm. Photos are from a previously built model and may reflect upgrades. (id:60626)
Realty One Group Iconic Brokerage
71 Forest Hill Drive
Adjala-Tosorontio, Ontario
Storybook Retreat in Pine River Estates. Tucked away on a picturesque 2.32-acre private lot, this gorgeous log home is the perfect blend of rustic charm and modern comfort. Steps away from Simcoe County Forests, where you can enjoy hiking, biking, and ATV trails. Imagine waking up to the peaceful sounds of nature, sipping coffee on your romantic balcony, and cozying up by the fire as the seasons change around you. Step inside to discover a warm and inviting main level, where the rustic open-concept design welcomes you with the crackling of the wood-burning fireplace. The spacious kitchen and dining area create the perfect gathering space, while main-floor laundry and interior garage access add to the convenience of the home. Upstairs, you'll find 4 spacious bedrooms, including a primary retreat with its own private balcony and semi-ensuite bathroom, the perfect escape for quiet mornings and starlit evenings. A bonus loft space offers endless possibilities, whether as a cozy reading nook, home office or play area for the kids. The finished basement is built for entertaining, featuring a games room, an electric fireplace and a pool table, setting the stage for endless family fun and relaxation. But the real magic unfolds in the backyard, a storybook setting with a large inground saltwater pool, a relaxing hot tub and a spacious deck designed for unforgettable summer nights. The perfectly manicured yard and firepit area completes this dreamy outdoor retreat, making it feel like your very own private resort. This home truly has everything you need and more, a serene escape with all the comforts of modern living. Don't miss your chance - book a showing today. (id:60626)
Coldwell Banker Ronan Realty
908 Matson Road
Terrace, British Columbia
Large and spacious home and acreage 10 minutes from downtown Terrace, BC. Featuring 6 bedrooms, 4 bathrooms, a sauna, large family room with 3 stories this home will give you a rustic and cozy feeling in the woods of Old Remo. A large shop will give you plenty of extra space for your recreational accessories. Adventure is only minutes away with world class salmon and steelhead fishing, hiking and biking trails in the summer and cross-country skiing in the winter. For the winter sports enthusiast this property is 30 minutes away from hidden gem Shames Mountain ski area and endless snowmobiling. Mostly treed, the acreage provides plenty of usable or merchantable timber. This property is a must see and a great investment opportunity. (id:60626)
Landquest Realty Corp (Northern)
Landquest Realty Corporation
57 Highland Drive
Oro-Medonte, Ontario
Welcome to this beautifully crafted family home, located in one of Horseshoe Valley's most prestigious and sought-after executive neighbourhoods. Offering over 3,600 sq. ft. of professionally finished living space, this impressive residence features three spacious bedrooms above grade plus a versatile bonus room-ideal for a 2nd family room, home office or creative studio.The main floor is thoughtfully designed for both comfort and style, highlighted by a luxurious primary suite with a beautifully updated ensuite (2021) and walkout access to a private deck-already wired and ready for a future hot tub. Exceptional curb appeal is showcased through elegant exterior finishes and impeccably landscaped perennial gardens.Inside, the open-concept kitchen and living area are centered around a striking three-sided fireplace and flow seamlessly to a new deck (Spring 2025) with an awning-perfect for effortless indoor-outdoor living. A large formal dining room offers the ideal space for entertaining and family gatherings.Upstairs, two bright, well-appointed bedrooms share a spotless bathroom with skylight. A separate living area above the garage, accessed by its own staircase, provides flexible space for a fourth bedroom, private guest suite, or quiet home office.The finished lower level enhances the home's versatility with a large recreation room, a dedicated games room perfect for billiards, a bathroom, and an additional bedroom or office-ideal for guests or remote work.Live, work, and play in the heart of picturesque Horseshoe Valley. This exceptional home combines luxury, functionality, and lifestyle in one perfect package. (id:60626)
Right At Home Realty

