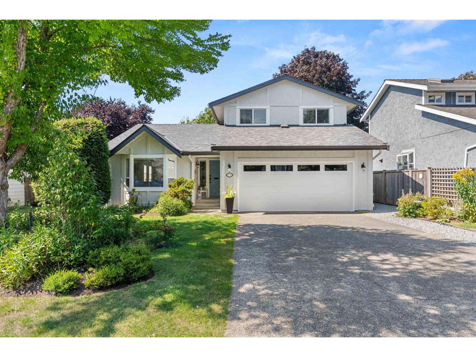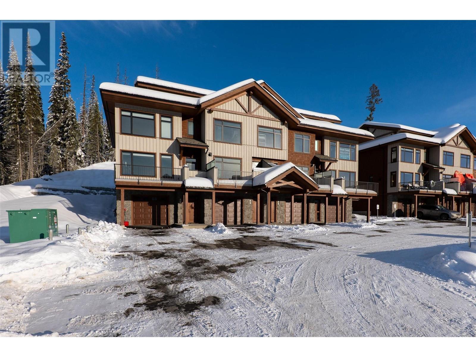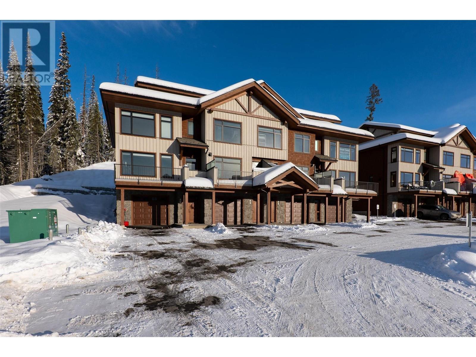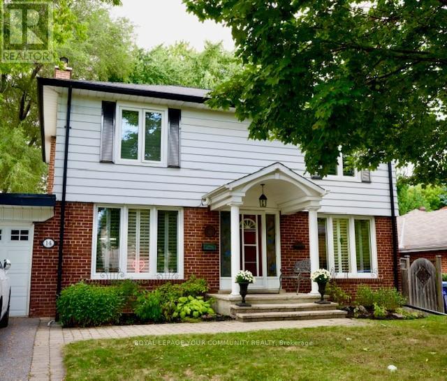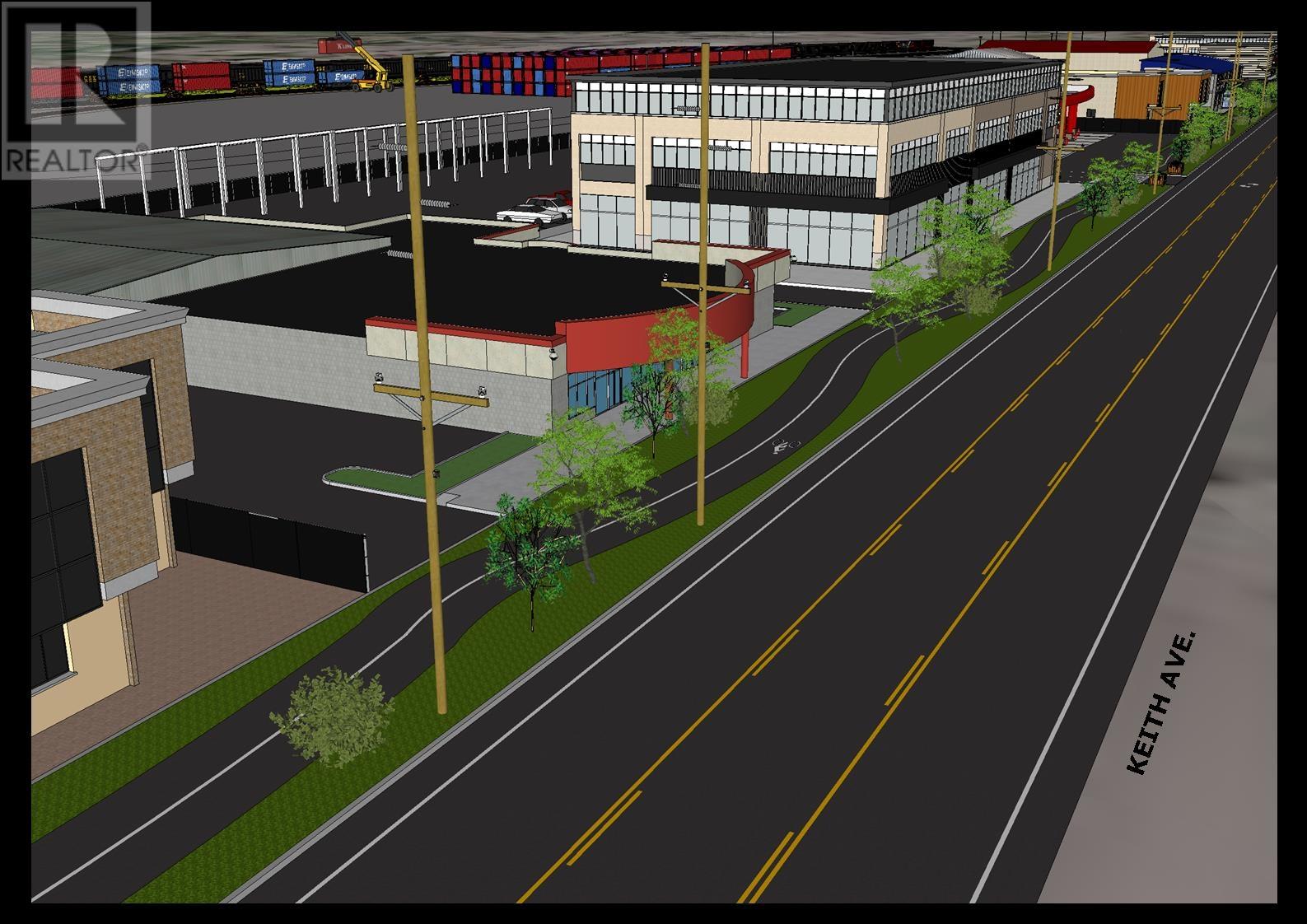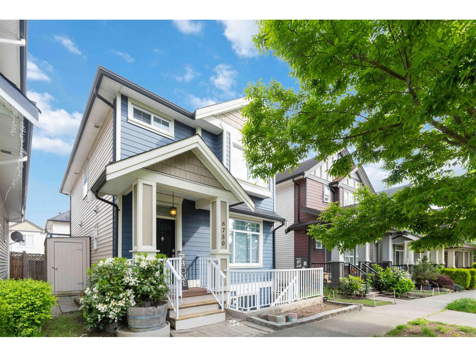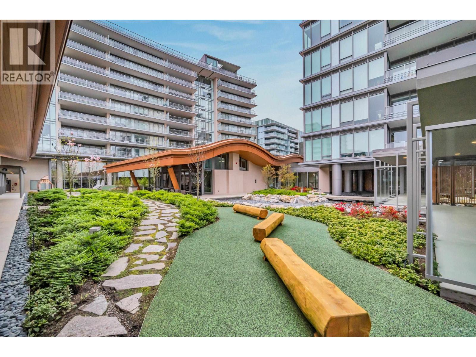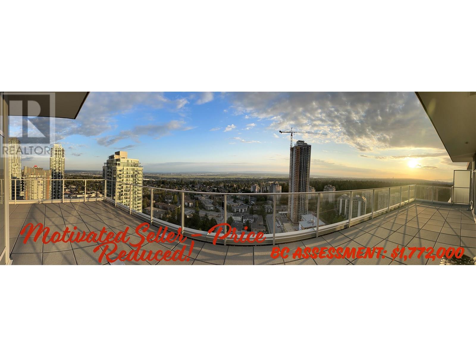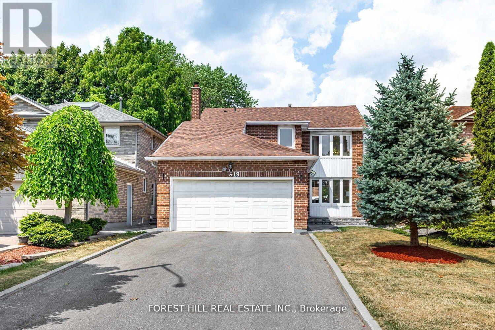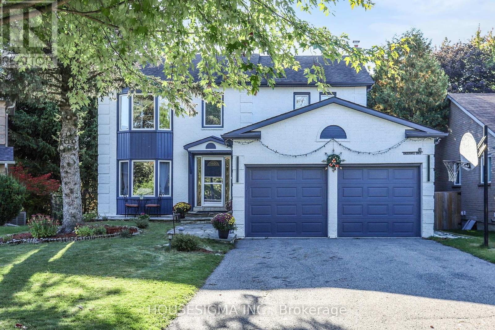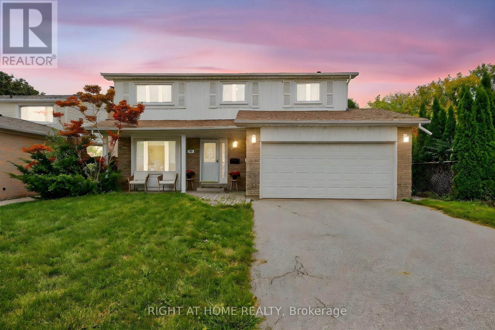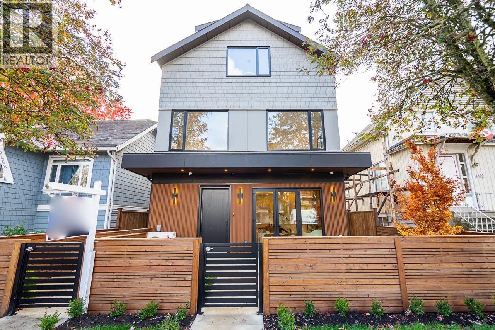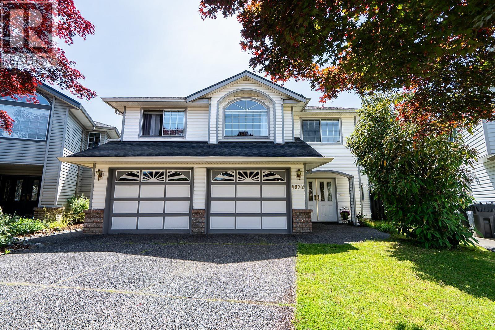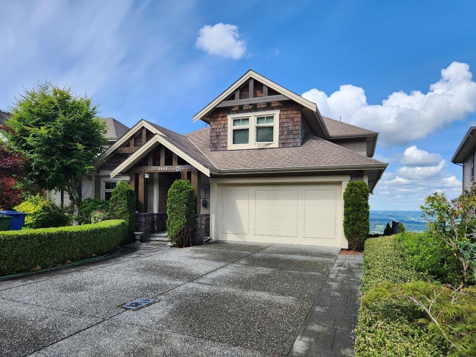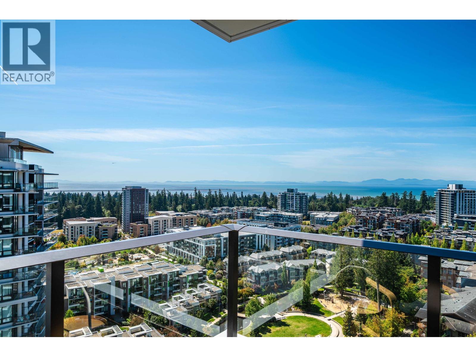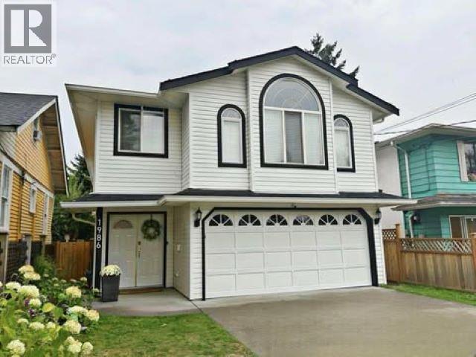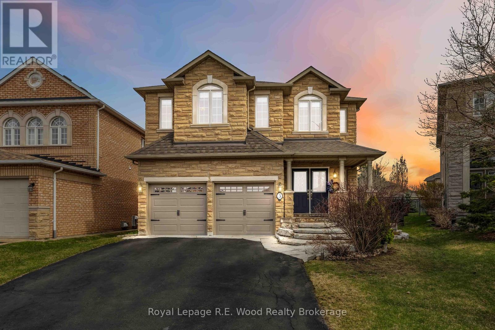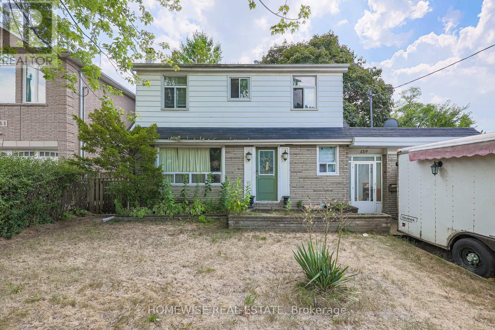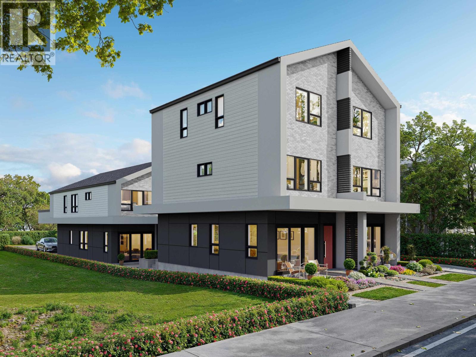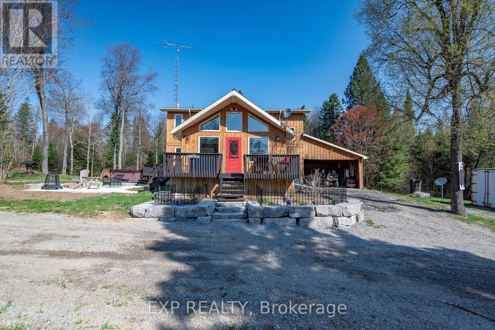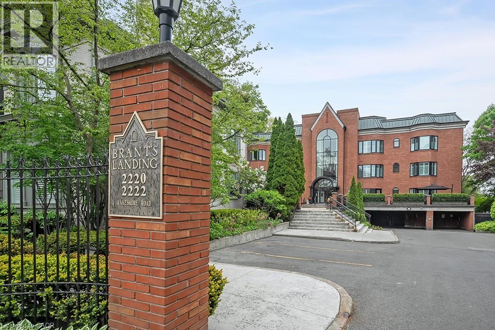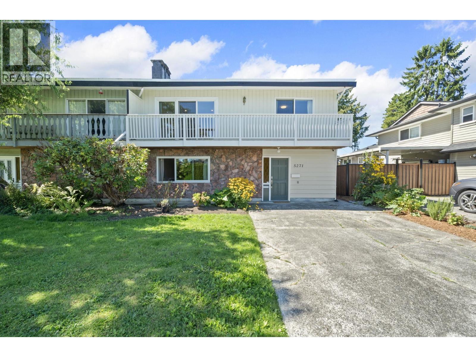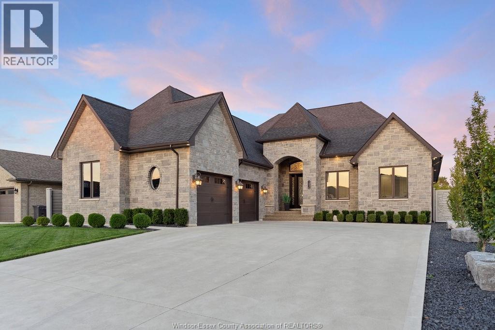1735 141 A St Street
Surrey, British Columbia
This charming 4 bedroom, 2.5 bath home has been meticulously maintained for over 20 years and sits on a 5831 sf lot perfectly situated in a quiet, family-friendly cul-de-sac. Numerous updates include new roof (2yrs), fresh exterior paint, gutters, soffits, downspouts plus a brand-new deck in your private, west facing, fully fenced back yard. Inside, you'll find a terrific layout, gorgeous engineered hardwood floors, fresh carpets, wood burning fireplace and more! Walking distance to Bayridge Elementary and located in the Semiahmoo Secondary catchment, this home is an excellent choice for growing families. It's also a 5 minute drive to White Rock Beach, Recreation Centre, Peace Arch Hospital, Softball city, parks, shopping, golf courses and all South Surrey/White Rock has to offer. (id:60626)
Macdonald Realty (Surrey/152)
7000 Mcgillivray Lake Drive Unit# 2
Sun Peaks, British Columbia
Discover Switchback Creek - Sun Peaks' newest luxury alpine homes, offering a perfect blend of relaxation and vibrant village life. These beautiful units are now offered fully furnished and with hot tubs - a true ""turn-key"" purchase! Enjoy stunning mountain views, upscale designer finishes with premium upgrade options and flexible floor plans in both 6-plex and 4-plex configurations. Large 2 and 3 bedroom floor plans within the 6-plex option and 3 bedroom floor plans in the 4 plex option. Tailored for year-round mountain living, these residences feature spacious outdoor areas with hot tub hookup and gas BBQ connection, all set within a beautifully landscaped community with ample parking. Step outside to access over 30 kilometers of groomed Nordic trails, world-class mountain biking, hiking trails, and more. Switchback Creek also borders the 14th hole of the golf course. Short-term rentals are allowed, and the developer's disclosure statement is in effect. Price is GST applicable. Elevate your mountain lifestyle at Switchback Creek. Please note that photos are of the staged unit (id:60626)
Engel & Volkers Kamloops (Sun Peaks)
7000 Mcgillivray Lake Drive Unit# 6
Sun Peaks, British Columbia
Discover Switchback Creek - Sun Peaks' newest luxury alpine homes, offering a perfect blend of relaxation and vibrant village life. These beautiful units are now offered fully furnished and with hot tubs - a true ""turn-key"" purchase! Enjoy stunning mountain views, upscale designer finishes with premium upgrade options and flexible floor plans in both 6-plex and 4-plex configurations. Large 2 and 3 bedroom floor plans within the 6-plex option and 3 bedroom floor plans in the 4 plex option. Tailored for year-round mountain living, these residences feature spacious outdoor areas with hot tub hookup and gas BBQ connection, all set within a beautifully landscaped community with ample parking. Step outside to access over 30 kilometers of groomed Nordic trails, world-class mountain biking, hiking trails, and more. Switchback Creek also borders the 14th hole of the golf course. Short-term rentals are allowed, and the developer's disclosure statement is in effect. Price is GST applicable. Elevate your mountain lifestyle at Switchback Creek. Please note that photos are of the staged unit (id:60626)
Engel & Volkers Kamloops (Sun Peaks)
14 Luverne Avenue
Toronto, Ontario
Amazing Opportunity To Live in a Detached 2 Storey On A Premium 50 X 120 Lot Located In The High Demand Clanton Park Neighbourhood, with no sidewalk and a beautiful backyard oasis, this property features 3 Bedrooms and 3 Bathrooms.14 Luverne Ave presents an excellent opportunity for both homeowners and investors. Prospective homeowners can build their dream residence, capitalizing on the ample space and proximity to Public Transit(Bus And Subway), Highway Access To Allen Road And 401, Parks Schools, Shopping And Yorkdale Mall. (id:60626)
Royal LePage Your Community Realty
4830 Keith Avenue
Terrace, British Columbia
New Light Industrial lots now available in the heart of Terrace. Located along Keith Ave these are highly desirable lots to the region. Lots have both high visibility and excellent access, with the NSD Inland Port located behind the lot and Highway 16 only feet away. 4830 Keith (Lot 5) is a 2.37 acre lot. Build to suit by the seller is also an option. Inquire now for full information package. (id:60626)
Royal LePage Aspire Realty
6750 191a Street
Surrey, British Columbia
Welcome to a Clayton Heights home with a 1 BED coach house and 2 BED LEGAL suite with laundry! Both rentals suites have a combined rental of $3450!!! House contains AC unit for the summer heat, Full glass covered awning that extends from the house to the laneway garage with a privacy fence. All windows have been mirror tinted to enhance privacy and UV protection, house also contains a home audio system which makes entertaining easy and cleaning fun. Kitchen contains stainless steel appliances with a massive island and granite. Side of the house contains a custom built shed for yard tools and etc. House also has security cameras professionally installed This house is perfect for high rental income in a family orientated neighbourhood that is just minutes away from the new skytrain station (id:60626)
Nationwide Realty Corp.
403 6699 River Road
Richmond, British Columbia
2 River Green luxurious 3 bedroom condo! Beautiful layout, very unique, high quality! South facing with no waste space. The interior features Cesar Italian kitchen cabinets, Silestone countertops, Miele appliances, Bang Olufsen smart control system, 9´5" ceiling, floor to ceiling windows and much more. The 5-star hotel style amenities includes 24 hours concierge, fitness center, indoor swimming pool, hot tub, sauna/steam room, yoga room, club house, music room and over 34,000 square ft green space and water garden. This is the only true waterfront development in Richmond and a fully integrated community with parks, water gardens, dyke, shopping. 2 side by side parking stalls and 2 large lockers. (id:60626)
Exp Realty
2603 6288 Cassie Avenue
Burnaby, British Columbia
Welcome to Gold House built by Rize Alliance. This luxurious 1464sqft 3beds/3 full baths Penthouse comes with 1189sqft massive warp around patio plus nearly 13'ceiling. Enjoy panoramic water and mountain views from every corner of the home. The features include high end Bosch kitchen appliance package, custom Italian Armony Cuvine soft-closing cabinets, spa inspired bathrooms with quartz and marble counter tops. the unit comes with VRF heating and/cooling system. Over 30,000 sqft of indoor/outdoor luxurious amenities including an expansive party room with private dining and kitchen, 24 hours concierge, gym and much more. Steps to public transit, Metrotown mall, Crystal mall, Bonsor community centre, public library. It comes with 3 side by side parkings and 1 huge locker. (id:60626)
Royal Pacific Realty (Kingsway) Ltd.
19 Eleanor Circle
Richmond Hill, Ontario
***RECENTLY-RENO'D & UPDATED(2017-2024----RECENTLY SPENT $$$$ OVER***$150K***)***Hidden Gem & Timeless Curb-Appeal***RARE-FIND***This stunning/executive family home is situated on child-safe/quiet court and family-friendly street and highly after sought of South Richvale in the centre of Richmond Hill, boasting a 6-cars parking capacity and a thoughtfully-designed layout with abundant natural sunglights. This home offers a versatile space for additional living, a home office, or multi-generation living(upper level & basement level). The main floor offers spacious/open concept living/dining rooms, providing comfort and airy feelings. The gourmet kitchen with a breakfast area leads to a large sundeck, open view backyard, perfect for outdoor gatherings and private relaxation. The family room offers a gas fireplace , cozy and private space for the family, guests. Upstairs, the generously sized master bedroom includes a ensuite, providing a private retreat and walk-in closet. The additional bedrooms offer super bright with natural sunlights.The basement provides a spacious/open concept recreation room, kitchen and own laundry room and large bedroom, perfect for multi-generation, ideal for teens or guests or potential income opportunity. This home offrs unparalleled convenience close to top-tier schools, libraries, parks, and a wealth of shopping options, easy access to major highways(Hwy 7 & Hwy 407), VIVA, GO and the future subway station(adds even future value to this coveted location) (id:60626)
Forest Hill Real Estate Inc.
41 Underhill Crescent
Aurora, Ontario
Stunning, Fully Renovated Detached Home in the Heart of Aurora Highlands! Nestled On a Quiet Street in A Highly Sought-After Neighborhood, This Bright and Spacious 4+2 Bedroom, 5-Bathrooms, 1+1 Kitchen Residence Has Undergone Extensive Top-Tier Renovations with No Expense Spared. The Modern Designer Kitchen with A Cozy Breakfast Nook and Picture Window Is Complemented by High-Quality Finishes Throughout. Situated On a Large, Pool-Sized Pie-Shaped Lot with Over 72 Feet of Width, This Home Provides Exceptional Outdoor Space and Privacy. The Finished Walk-Out Basement, Complete With 2 Bedrooms, 2 Bathrooms, And A Kitchen, Offers Endless Possibilities Ideal as A Separate Apartment for Rental Income or as a Versatile Entertainment Area with Direct Access to the Expansive Backyard. Perfect For Families, This Gem Is Just Minutes from Shops, Restaurants, Plazas, Schools, And Public Transit. A Rare Find in a Prime Location Truly a Must-See! Offer Anytime! (id:60626)
Housesigma Inc.
16 Mayvern Crescent
Richmond Hill, Ontario
Welcome home to this beautifully renovated detached residence in the heart of North Richvale! With $150,000 in recent renovations, this home combines modern style with family comfort. Hardwood floors flow throughout the main and second levels, while the finished basement features durable laminate flooring. The bright, sun-filled layout is thoughtfully designed for everyday living and entertaining. The spacious, oversized kitchen is the true centerpiece of the home, featuring a skylight, quartz countertops, a 36" stainless steel gas range and fridge, and an integrated Bosch built-in dishwasher - the perfect space to cook, gather, and create memories. (Kitchen island virtually staged.) Enjoy the convenience of 4 bathrooms, including a 2-piece on the main floor, a 4-piece upstairs, and a private 3-piece ensuite in the primary bedroom. The finished basement adds versatility with a bedroom, den, and another 3-piece bathroom - ideal for teens, in-laws, or guests. Additional highlights include direct garage access from the main floor for everyday ease and a prime location within walking distance to ravines, trails, schools, parks, the community centre, shopping, and transit - with the new subway on the way! This is a move-in ready home your family will cherish for years to come. (id:60626)
Right At Home Realty
1 2460 Adanac Street
Vancouver, British Columbia
Brand new front duplex featuring a modern open-concept design with 10 ft ceilings on the main. Offers 3 bedrooms, 3 bathrooms + 2 office spaces, perfect for work and family life. Quality-built with Fisher & Paykel appliances, sleek finishes, and central air conditioning for year-round comfort. Enjoy your private patio and outdoor space ideal for entertaining. Contemporary design meets everyday luxury in this stunning new home. (id:60626)
Sutton Group-West Coast Realty
1932 Jacana Avenue
Port Coquitlam, British Columbia
Welcome to this bright and spacious 5-bedroom, 3-bathroom family home on a flat lot in one of Port Coquitlam´s most peaceful and friendly neighbourhoods. Freshly painted and newly fenced, this move-in ready home offers great curb appeal, an open layout, and a side entrance leading to a ground-level in-law suite. The large gated backyard with back alley access is perfect for parking a boat or extra vehicle, and there´s a covered two-car garage plus a balcony. With plenty of room for future potential, this property is just minutes from parks, trails, the rec centre, schools, and daycares ideal for growing families or anyone seeking comfort in a quiet, connected community. (id:60626)
Royal LePage Elite West
3493 Applewood Drive
Abbotsford, British Columbia
This stunning custom-built 6-bedroom, 5-bathroom home by SuCasa, located in the highly sought-after Highlands neighborhood, offers breathtaking views of the mountains, valley, and city. Spanning 4,181 sq ft on a 5,931 sq ft lot, the open-concept main floor features a chef's kitchen with granite countertops, a large island, and a walk-in pantry. The upstairs boasts 4 spacious bedrooms, including a vaulted-ceiling master suite with panoramic views and a spa-like ensuite. The fully finished basement includes a media room and a 2-bedroom legal walkout suite. Additional features include an oversized 20' x 24' garage, air conditioning (A/C), built-in vacuum (BIV), and a usable backyard. Located in a top school catchment, this home offers luxury living with convenience - don't miss out on this ex (id:60626)
1ne Collective Realty Inc.
2001 5629 Birney Avenue
Vancouver, British Columbia
Experience breathtaking ocean views from this brand-new 2 bedroom, 2 bathroom home at Ivy on the Park. Offering 1,019 square ft of luxury living with a bright south-facing layout, this residence by the renowned Wall Group of Companies combines modern comfort with an unrivaled UBC location. Residents enjoy exceptional amenities including a library, fitness and yoga studios, music and piano rooms, and a community lounge and patio, all within steps of Wesbrook Village, lush forests, the ocean, and top-ranked schools such as Norma Rose Elementary, U-Hill Secondary, and UBC. Open House November 16 2:00 - 4:00 PM. (id:60626)
Vanhaus Gruppe Realty Inc.
1986 Fraser Avenue
Port Coquitlam, British Columbia
Welcome to this spacious 7 bedroom home featuring 4 bedrooms upstairs, a bright north-facing living room, formal dining area that flows in a bright expansive kitchen with eating area, and a generous family room that opens onto a sunny south-facing covered deck perfect for entertaining. The fully finished low-maintenance turfed backyard offers year round enjoyment. Includes a 2 bedroom authorized legal suite with private entrance, plus a seperate bedroom below with 3 pc bath ideal for guests,students or extended family. Conveniently located near schools, parks, transit and shopping. RA1 Zoning already in place-an excellent investment or redevelopment opportunity. Open House Saturday,November 22nd from 2:30pm to 4:30pm. (id:60626)
Team 3000 Realty Ltd.
3 Lorwood Court
Richmond Hill, Ontario
This stunning executive home in highly desirable Oak Ridges neighbourhood of Richmond Hill is located on a quiet court location that simply can't be beaten. Perfect for a growing family living or just a peaceful lifestyle with convenient access to major roadways but without the traffic and noise. Clearly well maintained, showing pride of ownership throughout with lots of updates including an eye popping central staircase. The open concept fully remodelled, modern kitchen including double wall ovens, built in microwave oven, an induction top range and the massive island which provides lots of extra seating is perfect for those aspiring chefs, or just as a great entertaining space to gather with friends and family. The nicely landscaped, pie shaped lot that's 60 ft wide at the rear, has lots of perennial plantings for easy care and maintenance. The main floor boasts 9 ft ceilings throughout as well as an elegant 2 storey cathedral ceiling in the large living room which is an immediate wow when you walk into the home. A professionally finished basement offers a massive storage room, a spacious recreation room, 3 piece bath as well as an office space. The double car garage has direct access through the main floor laundry room. The grand entry sets the tone for the entire home visit.....and this should be the only home you need to view! (id:60626)
Royal LePage R.e. Wood Realty Brokerage
244 Mckean Drive
Whitchurch-Stouffville, Ontario
Welcome to the Barkley, a stunning 2794 sq. ft. home designed to elevate your living experience. Perfect for families seeking comfort and style, this spacious layout offers five bedrooms and thoughtful design throughout. With 10-foot ceilings on the main floor and a serene backyard that backs onto a green area, this home seamlessly blends elegance and tranquility. The ground floor boasts a welcoming foyer, a cozy family room, and a den perfect for working from home. With a bright, open kitchen and a formal dining room, its a dream for hosting guests. Upstairs, the primary suite stands out with a walk-in closet and luxurious ensuite. Discover your ideal balance of charm and functionality! (id:60626)
Royal LePage Terrequity Realty
159 Alfred Avenue
Toronto, Ontario
Prestigious 50' x 120' Private Lot in the Heart of Willowdale! This 2-storey detached home is nestled in the highly sought-after Willowdale East neighborhood, surrounded by multi-million dollar properties. Offering exceptional convenience located close to Hwy 401 and within walking distance to the subway, high-ranking schools and close proximity to golf courses, trails, parks, North York General Hospital, as well as a the vibrant shopping and dining options along the iconic Yonge Street all while experiencing the tranquility of a prestigious local community. A rare opportunity with endless potential, ideal for future builders, renovators, or developers looking to invest in one of Toronto's most desirable neighborhoods. This property has a permit approved for significant changes to 4000 sqft of living space with walk-out basement and other impressive enhancements to become a community showstopper. (id:60626)
Homewise Real Estate
2 2539 Grant Street
Vancouver, British Columbia
Welcome to The Grant Collection, an exclusive new 4 unit development tucked away on a quiet, tree-lined street in one of East Vancouver´s most beloved family-friendly communities. Developed by a renowned local builder Fina Homes, long celebrated for quality craftsmanship and sophisticated interiors. This home offers 1282 SQFT spread over two thoughtfully planned levels, ideal for downsizers seeking fewer stairs or young families ready to put down roots. The main is a spacious open plan with a generous living area, dining space and a modern chefs kitchen with integrated appliances, gas range and island with bar seating. Upstairs has 3 bedrooms and 2 bathrooms including the primary retreat with a stylish ensuite and a private 243 sqft sun deck. Est completion end of November. (id:60626)
Stilhavn Real Estate Services
5490 Loop Road
Highlands East, Ontario
Your oasis of dreams awaits your arrival. A hot tub for those star gazing nights, a huge shop for those many projects to complete or invent. A network of trails to hike, atv, snowmobile or even horseback ride. The trees not only allow for the recreational aspects but many maples invite syrup harvesting in the spring. A babbling brook flows through the property and is populated with brook trout for those awesome morning breakfasts. You can hike or atv back to the clearing on the hill where at night you can see the moon or gaze at the heavens above. The 197 acre land houses many wildlife species including white tail deer, moose, ruffed grouse, wild turkey, rabbits, and those other animals who make the forest their home. Firewood abounds throughout and there is opportunity for marketable timber. A main floor of extravaganza to dine or entertain distinguished guests and a downstairs of leisure and fun. A wine cellar is tucked away under the stairs for those special nights or occasions. Privacy like no other and still within minutes to the amenities the village of Bancroft beholds. Three garage spaces to house your toys or keep your special auto in the new 60x40 garage including 16ft ceilings, from the elements. The garage located left to the house encompasses a bunkie to keep your special guests comfy and warm. Also equipped with propane Generac generator, air conditioning by two heat pumps, and outdoor wood fired boiler to keep you acclimatized no matter the outside weather. This property has the ultimate of enjoyment for the activities that few get to realize. (id:60626)
Exp Realty
2220 Lakeshore Road Unit# 23
Burlington, Ontario
Spectacular waterfront suite at Brant’s Landing in tranquil downtown setting! Sweeping views of the lake, bridge and beyond! 1,873 sq.ft. of quality construction. Elegant great room with wood burning fireplace open to dining room and den. Eat-in kitchen and primary bedroom with oversized ensuite and dressing room. 2 indoor side-by-side parking spaces, visitor parking and full club facilities including indoor pool, sauna, gym, guest suite and a multi-use waterfront terrace with seating, dining, and BBQ areas. 2 bedrooms and 2 bathrooms. *6 photos are virtually staged. (id:60626)
RE/MAX Escarpment Realty Inc.
5271 Merganser Drive
Richmond, British Columbia
Welcome to this spacious duplex in the desirable Westwind community. With 2,374 sq.ft of living space, it features 3 bedrooms upstairs plus a 2-bedroom suite below-ideal for extended family or as a mortgage helper. Recent updates include a new roof, hot water tank, and more, offering comfort and peace of mind. Enjoy single-house style living without monthly maintenance fees. Families will appreciate the excellent school catchment (McMath Secondary, T. Homma French Immersion, Westwind Elementary, and Steveston-London Secondary) and the short 3-minute drive to Steveston Village. Don´t miss this wonderful opportunity! (id:60626)
Sutton Group - 1st West Realty
1456 Mullins Drive
Lakeshore, Ontario
The backyard you have been dreaming of is finally here, and it comes with a custom home to match. This 6 year old 2445 sq ft. ranch is loaded with high end finishes, thoughtful design, and a floor plan made for both living and entertaining. Inside on the main floor ranch are 3 spacious bedrooms including a primary suite with a spa-like ensuite and walk-in closet, plus a versatile 200 ft bonus room above the garage. The chef’s kitchen with oversized island and walk-in pantry connects seamlessly to the dining and living areas, alongside main-floor laundry, mudroom, and multiple (3) bathrooms. The fully finished lower level is an entertainer’s oasis, featuring a large rec room area with sleek bar, wine library, 4th bathroom, and 2 oversized bedrooms. Outside is where this home truly shines: brand-new landscaping, vinyl fencing, sparkling inground pool, custom stone fireplace, and hardscaped entertaining areas all with no rear neighbours. Add in the oversized garage and covered deck, it is a one of a kind property that delivers luxury inside and out. (id:60626)
RE/MAX Capital Diamond Realty

