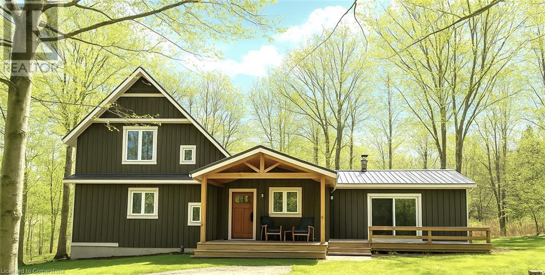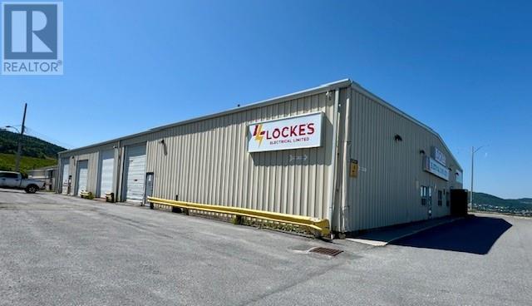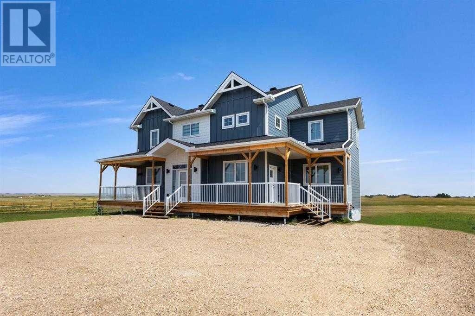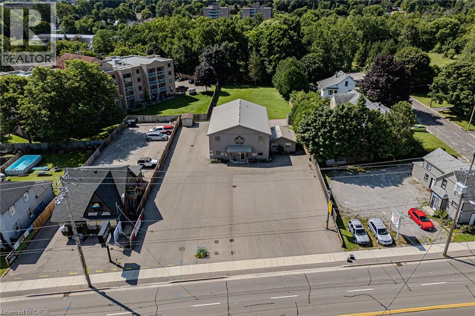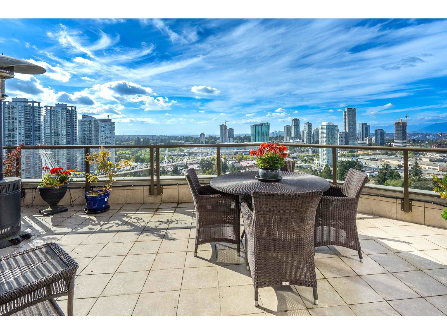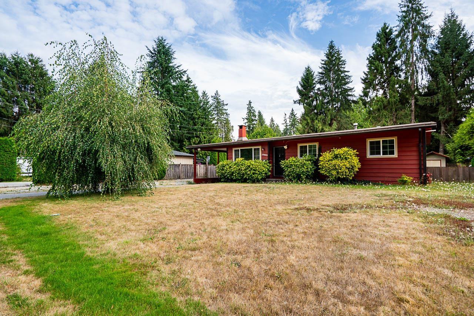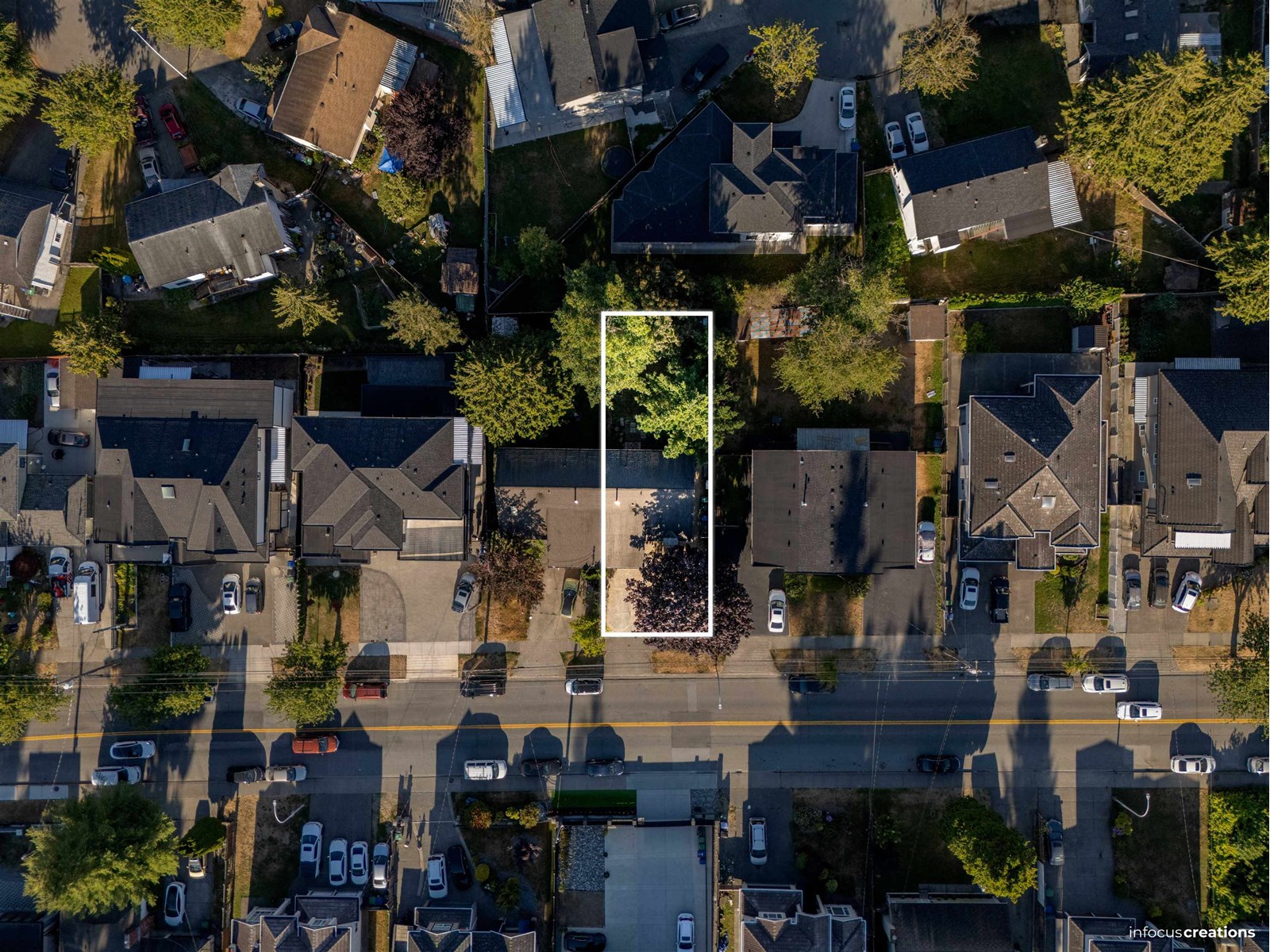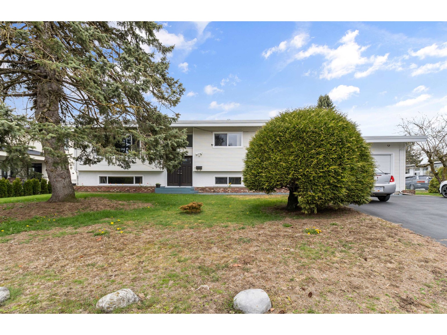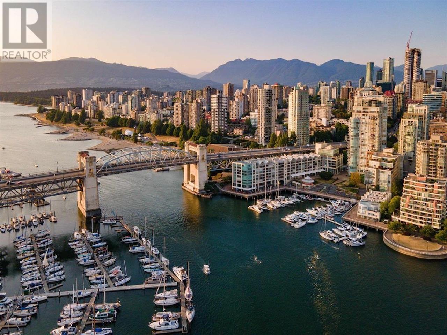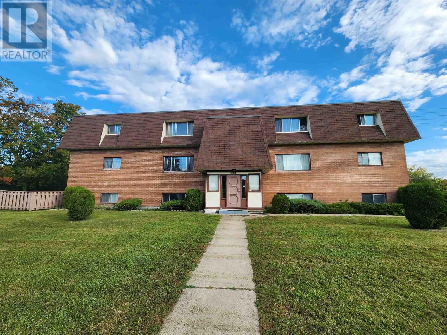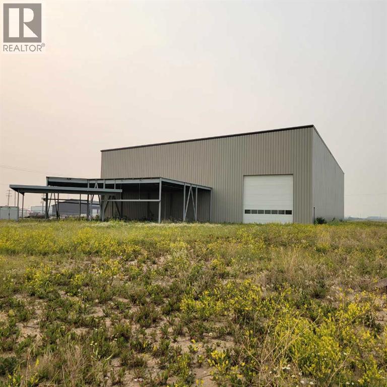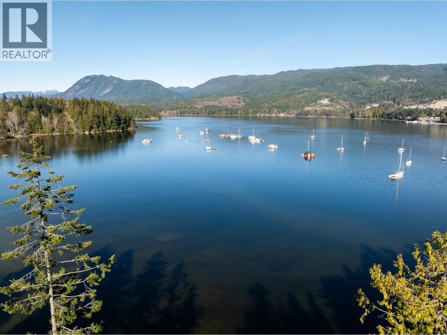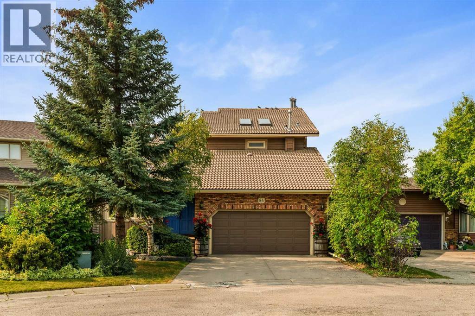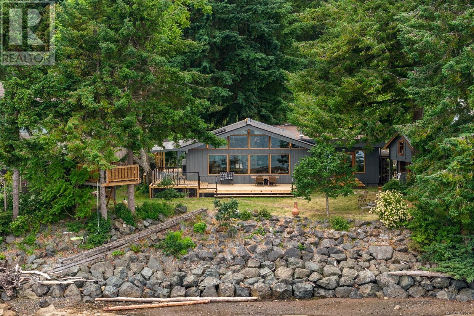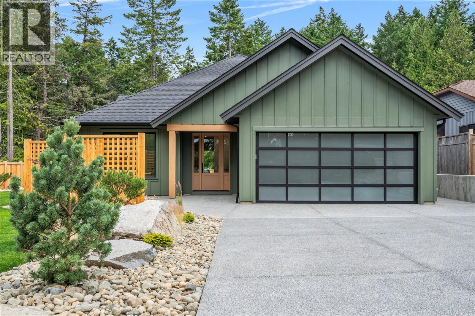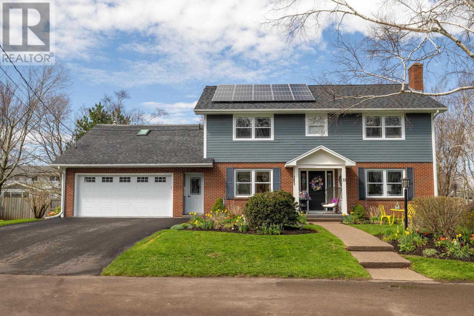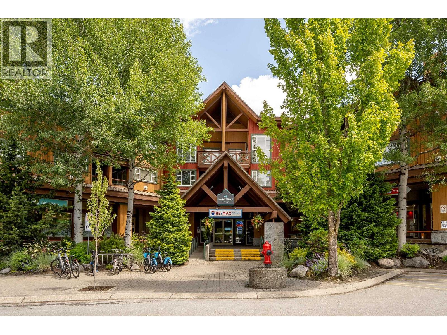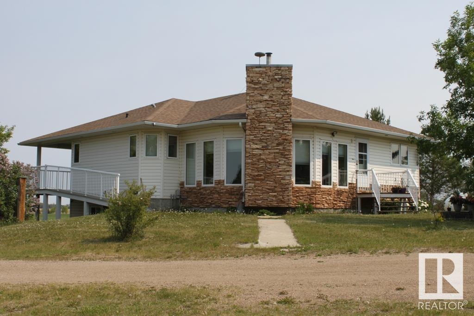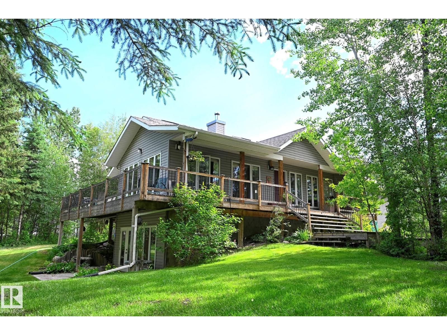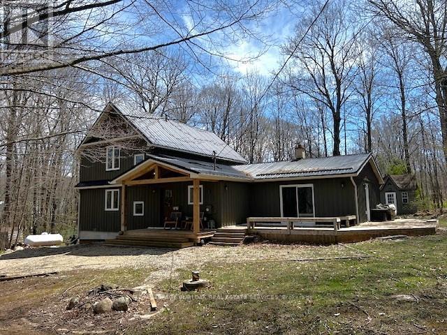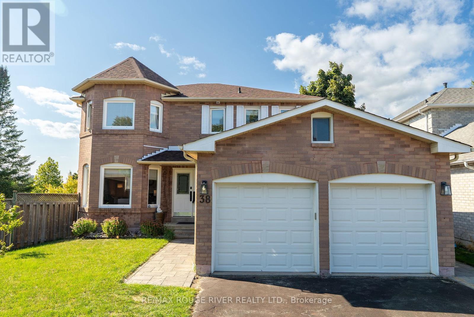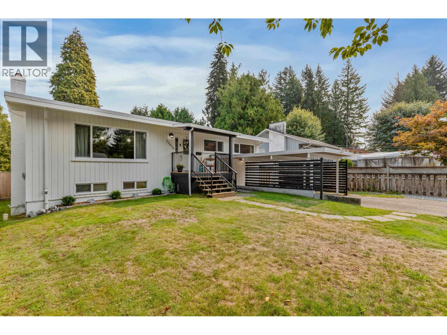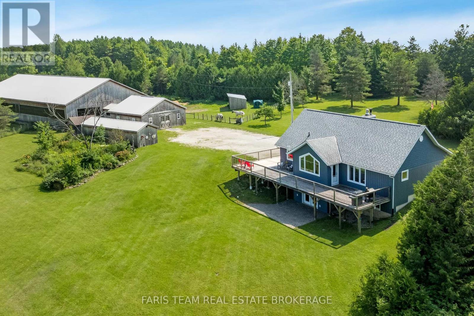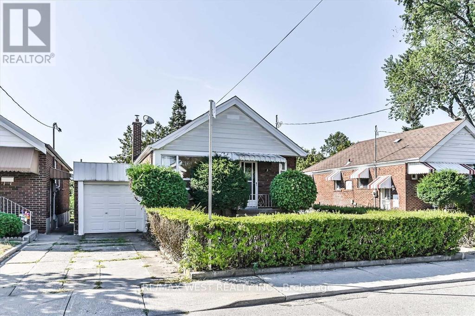234 Canrobert Street
Eugenia, Ontario
Small-Town charmer in Eugenia Village. Beautifully renovated in 2019, this 2,100+ sqft showstopper home boasts 5 Bedrooms & 3 Full Bathrooms. The open kitchen with an extra-large Island is ideal for entertaining. Featuring White Oak plank throughout the main floor and a stunning 2 story brick fireplace with w/frameless Town & Country gas fireplace. Gorgeous Master retreat, private lower-level Suite, Bunky w/hydro, 2 firepits, and a large wooded lot - very private yard! This is a great opportunity for those seeking a retreat from the City whether it be a convenient weekend getaway or a full-time residence. Steps to Lake Eugenia beach, known for its crystal-clear waters and picturesque landscapes. Ideal for swimming, fishing, kayaking, boating, paddleboarding, hiking and Nature walks along the Bruce Trail and Eugenia Falls Conservation Area. Just 7 minutes to Beaver Valley Ski club and close to other winter recreation spots – perfect for skiing, snowboarding + snowshoeing. This is a solid Real Estate investment opportunity and this area’s popularity as a getaway destination means that it is also ideal for rental income if you are looking for a dual-purpose property (id:60626)
Royal LePage Burloak Real Estate Services
4 Hemlock Road
Corner Brook, Newfoundland & Labrador
Prime Commercial/Industrial Building – Corner Brook, NL This 12,000 sq. ft. multi-use building is strategically located in the City of Corner Brook, Newfoundland and Labrador. Just one minute off the Trans-Canada Highway and positioned in a central business district, this property offers exceptional accessibility and visibility. The building is highly versatile, featuring: Office space for administration and operations Retail area ideal for customer-facing businesses Industrial and warehouse sections with ceiling heights up to 18 ft. Five large service garage doors for easy access and logistics Mezzanine level providing additional storage and functionality With its flexible layout and prime location, this property is well-suited for a wide range of uses—distribution, retail/wholesale, light manufacturing, or a combination of commercial operations. Included with this offering is an additional half acre of completely fenced in yard, located directly across the street (id:60626)
Exp Realty
250051 Range Road 250
Rural Wheatland County, Alberta
Welcome to Rural Wheatland County - This stunning home is situated on a 10 acre parcel and is conveniently located just 6 minutes from the Town of Strathmore. Easy access to all major amenities including schools, hospitals/ clinics, shops, grocery stores, entertainment & golf courses! The perfect retreat for that equestrian or hobby farmer! With ample space for additional barns, corrals, coops or maybe just a hobby shop to store all your toys. This turn key property has endless potential! As you approach the house you are welcomed by a large 3/4 wrap around porch & beautiful hardy board siding. Through the front door you are welcomed by a large double closest, a walkthrough mudroom featuring laundry & side entrance + tons of storage. Down the hall or through the mudroom you will find the Absolutely stunning custom kitchen - including beautiful wooden cabinetry (with organizers & lemans), a MASSIVE oversized quartz island, gas range/cooktop, oversized basin sink, pearl plumbing fixtures, floating shelfs, custom under cabinet & toe kick LED lighting (linked to night lights that lead to the upstairs bedrooms). The main level also features a generous sized living room with gas fireplace, a large dining room & office space, as well as a 2 piece bathroom. Upstairs you will find 4 generous sized guest bedrooms, a massive 6 piece guest bathroom (featuring 2 separate toilets!). A large primary bedroom completes the second floor, and includes a walk-in closet, 5 piece ensuite bathroom & absolutely STUNNING VIEWS! - This home has so many upgrades! custom HIGH-END LED pot lights throughout, rough in for hot water circulation pump, vaccuflo, motion closet lighting, beautiful window coverings and so much more! With 2800 sqft of developed living space, this home is completely turn key! + the basement features 1400 sqft of un-developed POTENTIAL! (id:60626)
Exp Realty
316 Queensway W
Simcoe, Ontario
Prime business location situated on a high traffic street ready for its new owner. Property sits on .8 acres and has a frontage of 97feet. This stand alone quality built building totals 5200 sq ft of space offering a variety of professional needs. Featuring two HVAC systems, wheelchair accessibility, generator, and a large paved parking lot. Having its own separate entrance, the upstairs has fire separation from the main floor along with rough in plumbing for a kitchen and bath. A security system completes this property. Zoning allows for numerous uses for flexible business operations. The property is also available for lease (mls#40763980). (id:60626)
Royal LePage Trius Realty Brokerage
2101 13880 101 Avenue
Surrey, British Columbia
Perched atop "ODYSSEY TOWER" in the heart of City Centre, this stunning PENTHOUSE offers unparalleled convenience! Steps to the Skytrain, SFU, library, arts centre, recreation, hospital, and shops. Revel in breathtaking 270° views of the City, Mountains, Gulf Islands, Vancouver Island, Mount Baker, and the Cascades from your expansive 1,000 sq ft PRIVATE ROOFTOP GARDEN. Inside, enjoy luxurious upgrades including high-end AC/heating, new flooring, and stone countertops. The former 3rd bedroom is now a custom mahogany office. Includes 2 parking stalls and storage. Building boasts a pool, guest suite, gym, and games room. (id:60626)
Sutton Group-West Coast Realty
19892 36 Avenue
Langley, British Columbia
3 Bdrm Rancher with 19' x 24' Heated & Insulated Detached Shop all on a sunny South facing 10,934sqft Lot in Brookswood. Side yard vehicle access with lots of secure parking in the fully fenced yard. Updated, modern 5 pc bathroom, bright kitchen with eating area that has sliders out to the deck, high efficiency furnace (2021), hot water tank (2021) plus a newer roof (2019). Easy access to transit, schools, shopping & recreation. (id:60626)
RE/MAX Bozz Realty
7126 130 Street
Surrey, British Columbia
1/2 DEUPLEX ON LARGE LOT WITH A 2 BEDROOM BASEMENT SUITE ON MAIN FLOOR! PERFECT FOR EXTENDED FAMILY, FIRST TIME HOME BUYERS OR INVESTORS. Main floor also has a good size living room, kitchen with adjacent dining area & upstairs are THREE MORE BEDROOMS & walk-in closet, 2 full baths and laundry. Sitting on an over 5800 square ft. fenced lot (41.8 x 139.3 feet). GREAT alternative to a townhouse as there are NO RULES, NO monthly strata fees & the children have a large fenced private yard to play in & the family has a nice space for summer BBQ's. Updated High Efficiency Furnace, newer roof & fencing. Walking distance to PM HIGHT SCHOOL AND KWANTLEN UNIVERSITY, all kinds of shopping and recreation activities. DON'T WAIT! (id:60626)
Jovi Realty Inc.
2449 Adelaide Street
Abbotsford, British Columbia
WOW!!! In West Abbotsford!!! 110ft front Lot, Designated Urban 3-Infill Zoning (carriage home? Garden suite? Subdivide?) potential for multi-units as per future new regulations. Take advantage of a solid 6 bedroom, 3 bathroom, Legal Bsmt-Suite with separate entry, Dbl garage home with ample room for all the toys, corner lot. New Furnace & new hot water tank. Quite inside Street. Separate entrance for basement suite. Please check with the city for development options....or bring your own Ideas! Close to all amenities, shopping, rec centre, transit, Mill Lake, schools and in a great neighborhood. Be sure to check out the tour!!! (id:60626)
Sutton Group-West Coast Realty (Abbotsford)
4 1008 Beach Avenue
Vancouver, British Columbia
RARE OPPOTUNITY: One of Vancouver's Premier Addresses. Sale of waterfront view Commercial Retail Unit in Vancouver's Most Coveted Location! Unlock the door to an extraordinary investment with this exclusive offering of a street-front, ground-level commercial retail unit (strata) nestled in one of Vancouver's most sought-after neighbourhoods. Perfectly positioned in a charming, quaint location steps from the seawall, this property boasts breathtaking views overlooking the marina, directly opposite the iconic Granville Island. This isn't just a property-it's a rare find in a matchless location, blending urban convenience with coastal allure. This offering includes the property plus established full service hair salon business, thriving with an extensive loyal client/customer list, ensuring immediate revenue potential for the savvy investor or entrepreneur. Opportunities like this don't come often. Own a piece of Vancouver's vibrant commercial landscape in a setting that's as picturesque as it is profitable! (id:60626)
RE/MAX Colonial Pacific Realty
980 Wellington St
Sault Ste Marie, Ontario
Excellent investment opportunity! This 11-unit building is ideally situated at the corner of Simpson and Wellington Street E, just a short walk from the waterfront and the downtown business district. Don’t miss your chance to explore this property before it's off the market! (id:60626)
RE/MAX Sault Ste. Marie Realty Inc.
6715 66 Street
Lloydminster, Alberta
15,900 shop area and 3650 sq.ft office area 19,550 sq.ft. on 2.44 acres in Hill 7 subdivision, 10 ton crane ready. Great access in all directions. Building is sold as is. (id:60626)
RE/MAX Of Lloydminster
5830 Marine Way
Sechelt, British Columbia
This picturesque 1.45-acre waterfront property boasts 355 feet of low bank sandy beach frontage, perfectly situated on the Sunshine Coast mere minutes from Sechelt's town centre. Enjoy breathtaking ocean, island, inlet, and mountain views along with privacy from neighbouring properties. With the potential to build two full-sized homes or your dream waterfront estate, this property offers versatility for families seeking a serene retreat or savvy investors eyeing future opportunities. Located just a 4-minute drive from all Sechelt's amenities including shopping, schools, recreational facilities, golf course, and hospital, as Well as the Harbour Air terminal offering a quick 20-minute flight to Vancouver or an hour-long commute via BC Ferry terminal at Horseshoe Bay. Telus Fibre Optic on property. (id:60626)
Engel & Volkers Vancouver
84 Edendale Crescent Nw
Calgary, Alberta
Tucked away on a quiet crescent, surrounded by mature trees and lush landscaping, this distinguished brick-facade residence offers a rare opportunity to own in one of Edgemont’s most desirable enclaves. Pride of ownership shines throughout this private property, set on a 0.20-acre lot with over 5,000 sq. ft. of total living space. Inside, hardwood floors carry through the main level, where a soaring lofted wood-plank ceiling and striking stone-surround fireplace create a warm and inviting focal point. Skylights and expansive windows flood the home with natural light, while the updated kitchen features custom cabinetry, premium finishes, and seamless flow to the dining and living areas. Upstairs, you’ll find three spacious bedrooms, including a serene primary suite with a spa-like ensuite and generous closet space. The fully finished lower level adds two more bedrooms, a full bath, and versatile living areas ideal for a recreation room, home office, or gym. An attached double garage, multiple gathering spaces, and an expansive landscaped yard complete the offering—perfect for quiet enjoyment or entertaining. Beyond the home, Edgemont offers unmatched convenience and lifestyle. Families will appreciate access to top-rated schools, numerous parks, and scenic walking and biking pathways. Daily errands are effortless with nearby shopping at Edgemont Village, Market Mall, and Crowfoot Centre. Quick access to major routes makes commuting downtown or escaping to the mountains a breeze, while the community’s reputation for safety, strong schools, and natural beauty makes it one of Calgary’s most sought-after neighbourhoods. Rarely do homes come to market in this pocket of Edgemont. This is your opportunity to enjoy timeless character, modern updates, and an unbeatable location. (id:60626)
Sotheby's International Realty Canada
196 Captain Morgans Blvd
Protection Island, British Columbia
This beautifully renovated waterfront home on peaceful Protection Island, Nanaimo epitomizes coastal living. Positioned on the tranquil east side of the island, large windows offer stunning views of Gabriola Island and the mainland inlets, while new expansive decks enhance a seamless transition between indoor and outdoor living spaces. The primary bedroom boasts an unparalleled ocean vista, complete with ensuite and walk-in closet, while the second bedroom and large office/den provide additional ample space and lovely garden views. With two full bathrooms, in floor-heating and a charming “bunkie” that can accommodate up to five guests, this residence offers exceptional versatility. Watch the otters, whales and a variety of bird-life from the comfort of your living room, and enjoy cozy evenings in the warmth of the wood- burning stove. Thoughtful eco-friendly features and solid engineering will ensure peace of mind so you can relax and enjoy your extraordinary oceanfront retreat. (id:60626)
Royal LePage Nanaimo Realty (Nanishwyn)
504 Juniper Dr
Qualicum Beach, British Columbia
Brand New Qualicum Rancher! This Don May Construction home combines timeless design with modern functionality on a rare 0.39-acre lot in one of Qualicum’s most sought-after neighbourhoods. With 3 bedrooms and 3 bathrooms, the layout is ideal whether you’re downsizing, working from home, or planning for future growth. The heart of the home is the beautifully crafted kitchen, finished with quartz countertops, warm wood accents, a gas range, and custom roll-out cabinetry—including thoughtful storage above the fridge, beside the stove, and in the pantry. Even everyday chores feel special with a serene outlook from the kitchen sink. The bright, open living area features a cozy gas fireplace and seamless access to the covered patio, creating a perfect space for year-round entertaining. Tucked away at the back, the primary suite overlooks the landscaped yard and boasts a five-piece ensuite with quartz counters, walk-in shower, soaker tub, modern fixtures, and a luxurious walk-in closet. At the front of the home, a versatile bedroom with nearby powder room offers the perfect setup for a home office or welcoming guest space. Function meets style in the spacious laundry/mudroom with designer tile, built-in storage, and plenty of room to manage daily life. Outside, the fenced and irrigated yard offers both privacy and possibility—ample space for a shop, detached suite, or simply room to relax and play. Energy-efficient systems, including a heat pump, HRV, and hot water on demand, ensure year-round comfort. Move-in ready and built to the highest standard, this is more than a new house—it’s a home ready to enjoy today, with endless possibilities for tomorrow. (id:60626)
Royal LePage Parksville-Qualicum Beach Realty (Pk)
33 St Claire Avenue
Brighton, Prince Edward Island
Welcome to 33 St. Claire Avenue, one of the most sought after addresses in Brighton, often considered the nicest street in the city due to the central location, low traffic and large private lots. Ideally located across from a green space and park, this home offers a rare combination of space, privacy, and walkability, with schools from kindergarten to grade 12 just a short stroll away. Set on a generous, private lot, this beautifully updated home is both elegant and energy efficient. Recent upgrades include a new ducted heat pump system, solar panels, and a propane furnace, ensuring comfort and low operating costs year-round. Inside, the main floor offers a perfect blend of traditional charm and modern finishes, featuring a formal living room with fireplace, a formal dining room, and an all new kitchen with quartz counters, stainless steel appliances, a large island, and sunny breakfast nook. The spacious family room with a second fireplace opens onto a brand new deck, perfect for outdoor entertaining. The main floor also includes a home office or den, laundry area, and access to the attached garage. Upstairs, you'll find five spacious bedrooms, including a serene primary suite with a walk-in closet and a stunning new ensuite bath. Four additional bedrooms and a full bathroom offer space for family or guests. The fully finished lower level adds incredible flexibility with a private entrance, sixth bedroom, full bath, family room, gym, and media room?ideal for extended family, teens, or a guest suite. This exceptional property checks all the boxes for comfortable family living in a prime location. All measurements approximate. (id:60626)
Century 21 Colonial Realty Inc
347 4340 Lorimer Road
Whistler, British Columbia
Park your car and have the luxury of being able to walk to all of the exceptional offerings of Whistler Village! Marketplace Lodge is in the heart of the action, ideally located and is the absolute perfect option whether you are looking for your full time Whistler home or rental property to add to your portfolio. Flexible zoning allows this unit to reap the benefits of short or long term rental opportunities OR you can also live in the unit full time - what a bonus! #347 Marketplace Lodge is a tastefully updated, unique 707 sq/ft lock off unit that offers 1.5 bedrooms & 2 bathrooms. Two very notable perks of this Marketplace Lodge unit is that it has in-suite laundry and TWO underground parking spaces! Living is made easy courtesy of the bright open floor plan paired with the complex amenities; hot tub & secure underground parking - this really is an ideal spot for comfortable living! Just outside your door you have access to everything Whistler is known for. (id:60626)
Engel & Volkers Whistler
16420 Twp Rd 512
Rural Beaver County, Alberta
Only half mile off of pavement you'll find this picturesque 80 acre developed parcel with 1466 SQFT home, 40 x 60 shop including 40 x 17 heated workshop, 60 x 100 machine shed, barn, chicken barns and 2 granaries. Home features a walkout basement with infloor heating system, sunken living room, spacious kitchen with corner nook (benches open up for storage). 2 bedrooms on main, with full bath ensuite off the primary suite plus a wall of built-in cabinets. Lower level is mostly developed with additional living space and another bathroom. Moen taps throughout the home. There are over 100 haskup bushes, raspberries, strawberries and many other fruit trees/shrubs. Was a certified organic farm. Welcome home! (id:60626)
Home-Time Realty
8316 Hwy 16a
Rural Yellowhead, Alberta
Discover Unparalleled Natural Beauty With This Breathtaking Private 77 Acre Water Front Estate. The Scenic Lobstick River Winds Through This Property Providing You With 1.3 km of Accessible Shoreline. The Varied Topography Includes Lush Tree Coverage, Open Meadows, 2 Tranquil Ponds & 1.9 km of Nature Trails. The Stunning Home Has Approx 2600 sq ft of Living Space That Includes an Open Kitchen, Dining Room & Living Room With an Abundance of Natural Light Streaming in, 4 Bedrooms, 3 Bathrooms, a Walk Out Family Room & Elevated Decks Facing North, South & West For Amazing Views. Extras Include an Attached 27X30 Garage With In Floor Heating & a 8 ft & 12X12 ft Door, a Concrete Parking Pad, an All Season Guest House With a Kitchen/Dining Room, Living Room, Bedroom, Bathroom & an Attached Large Shop With a Lean to For Equipment Storage. With Paved Access, an Hour From Edmonton Off Hwy 16, This Exceptional Property is a Rare Find For Nature Lovers, Hobby Farmers, or Those Looking Just For a Peaceful Retreat! (id:60626)
Century 21 Leading
234 Canrobert Street
Grey Highlands, Ontario
Spectacular Family Retreat in Eugenia Village. Beautifully renovated in 2019, this 2,100+ sq ft showstopper home boasts 5 Bedrooms & 3 Full Bathrooms. The open kitchen with an extra-large Island is ideal for entertaining. Featuring White Oak plank throughout the main floor and a stunning 2 story brick fireplace with w/frameless Town & Country gas fireplace. Gorgeous Master retreat, private lower-level Suite, Bunky w/hydro, 2 firepits, and a large wooded lot. Explore all of the activities this area has to offer, then relax in style, in your own 6 person hot tub This is a great opportunity for those seeking a retreat from the City whether it be a convenient weekend getaway or a full-time residence. Steps to Lake Eugenia beach, known for its crystal-clear waters and picturesque landscapes. Ideal for swimming, fishing, kayaking, boating, paddleboarding, hiking and Nature walks along the Bruce Trail and Eugenia Falls Conservation Area. Just 7 minutes to Beaver Valley Ski club and close to other winter recreation spots perfect for skiing, snowboarding + snowshoeing. This is a solid Real Estate investment opportunity and this areas popularity as a getaway destination means that it is also ideal for rental income if you are looking for a dual-purpose property (id:60626)
Royal LePage Burloak Real Estate Services
38 Silverbirch Place
Whitby, Ontario
Welcome to this beautifully maintained 4-bedroom executive home, complete with a fully finished walk-out legal basement apartment, nestled on a premium pie-shaped, pool-sized lot with no rear neighbours - backing directly onto serene parkland for ultimate privacy and views. Step into the bright and spacious main floor featuring a sun-filled living room with large windows and gleaming hardwood floors, perfect for relaxing or entertaining. The formal dining room offers an elegant space for family gatherings and special occasions. The gourmet kitchen is a chefs dream, showcasing sleek countertops, custom backsplash, stainless steel appliances, pot lights, and crown moulding. A cheerful breakfast area overlooks the backyard and provides direct access to a large deck ideal for outdoor dining and enjoying the peaceful, fully fenced yard and park views. Just off the kitchen, a warm and inviting family room features a cozy gas fireplace the perfect space for casual nights in or entertaining guests. Upstairs, you'll find four generously sized bedrooms with ample closet space. The luxurious primary suite features a spa-inspired ensuite with a soaker tub, separate walk-in shower, and dual vanities a perfect retreat after a long day. The fully finished basement boasts a bright and modern two-bedroom apartment with a private walk-out entrance - ideal for multi-generational living or rental income potential. Located in a highly desirable neighbourhood close to top schools, parks, transit, and amenities, this exceptional property offers comfort, privacy, and versatility. Don't miss this rare opportunity! (id:60626)
RE/MAX Rouge River Realty Ltd.
12430 208 Street
Maple Ridge, British Columbia
This inviting two-level home offers flexibility comfort, and plenty of space for your lifestyle needs. Bright & open main floor layout with 3 bdrms., one bath and sliding doors out to a covered back private patio & backyard. Down offers a fully self-contained 2 bdrm, suite with separate laundry - ideal for extended family, guest or additional income potential. Updated vinyl windows through-out the home - lots of covered storage PLUS a large versatile building perfect for music studio, exercise or rec. room or a place to enjoy your hobbies! Everyone in the family is sure to enjoy the yard & this ideal west side location! (id:60626)
RE/MAX Lifestyles Realty
735519 West Back Line
West Grey, Ontario
Top 5 Reasons You Will Love This Home: 1) Set on 21.2 scenic acres, this property is a horse enthusiast's dream, featuring four large paddocks, a roundpen, and a 60x100 built by Denco indoor riding arena (2018) connected to a well-kept three-stall barn and tack room (2016) 2) Surrounded by mature forest for privacy, enjoy peaceful views, a spring-fed pond, and relaxing mornings on the wraparound deck or covered front porch 3) The four bedroom raised bungalow offers a tastefully updated kitchen with quartz countertops, a spacious island, vaulted ceilings, stainless-steel appliances, and large newly updated windows that fill the home with natural light 4) The primary bedroom features a stylish ensuite with a walk-in shower and double vanity, while the basement includes cozy living space and a walkout to the backyard, plus added peace of mind from a recently installed Generac generator and newer windows and doors 5) Conveniently located near Highway 10 and just minutes from Markdale, with access to local shops, cafés, skiing, golf, and beautiful recreational trails. 1,320 above grade sq.ft. plus a finished basement. (id:60626)
Faris Team Real Estate Brokerage
5 Dieppe Road S
Toronto, Ontario
Attention Families, Builders & Investors: Prefer to move in right away? This home is fully ready and available as-is, giving you the choice to either enjoy the existing property immediately or customize your dream home with full control over design, finishes, and layout. It's a rare opportunity to step into East York living with flexibility, convenience, and long-term value. You choose this is your chance to bring your vision to life with full control over the features and finish level. From luxury to mid-range to modest, every detail is tailored to your taste, and the total price can vary depending on the level of customization from a more modest build to a high-end, fully upgraded home. Builders & Investors: This East York property is perfectly positioned on a rapidly developing street, offering flexibility to build a low, mid, or high-end custom home. Purchase it with fully approved architectural plans and city permits for a 4-bedroom, 3.5-bath, 2,800 sq. ft. home featuring soaring ceilings, an integrated garage, and a separate basement suite. With approvals already secured, you can start construction immediately and capitalize on the growing demand in this transforming neighborhood. Approved permits and plans are available upon request. (id:60626)
RE/MAX West Realty Inc.

