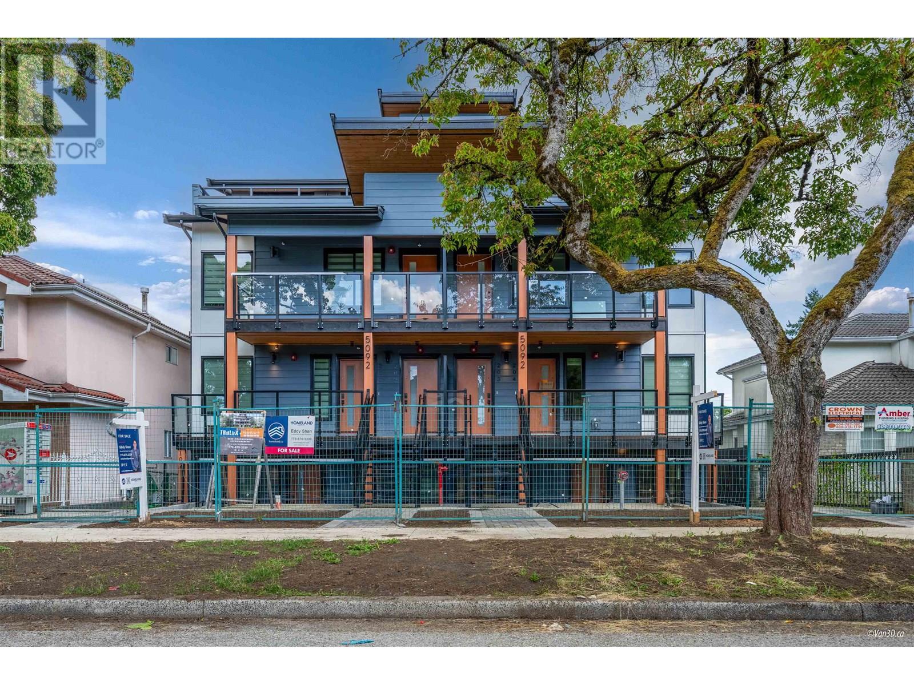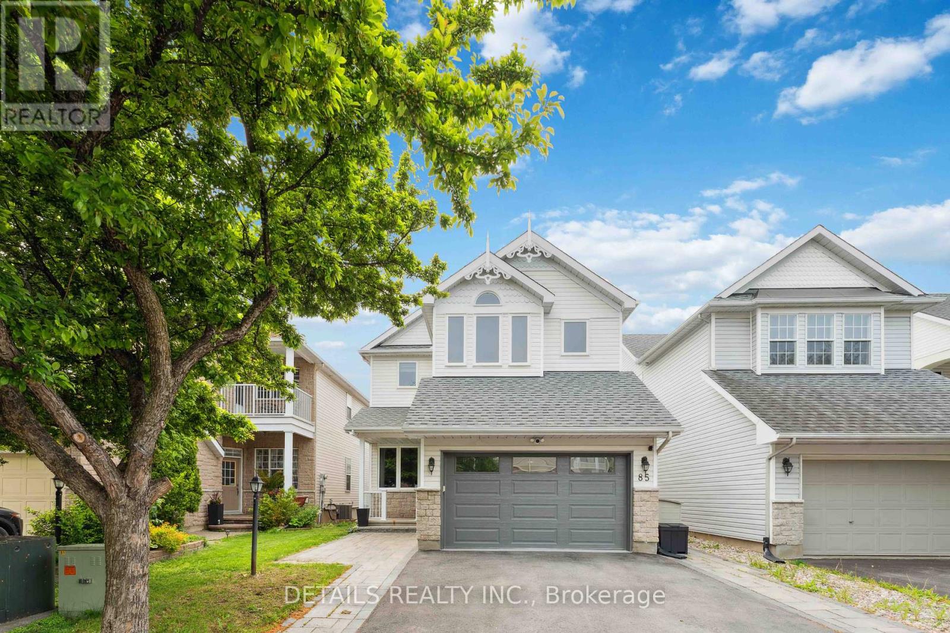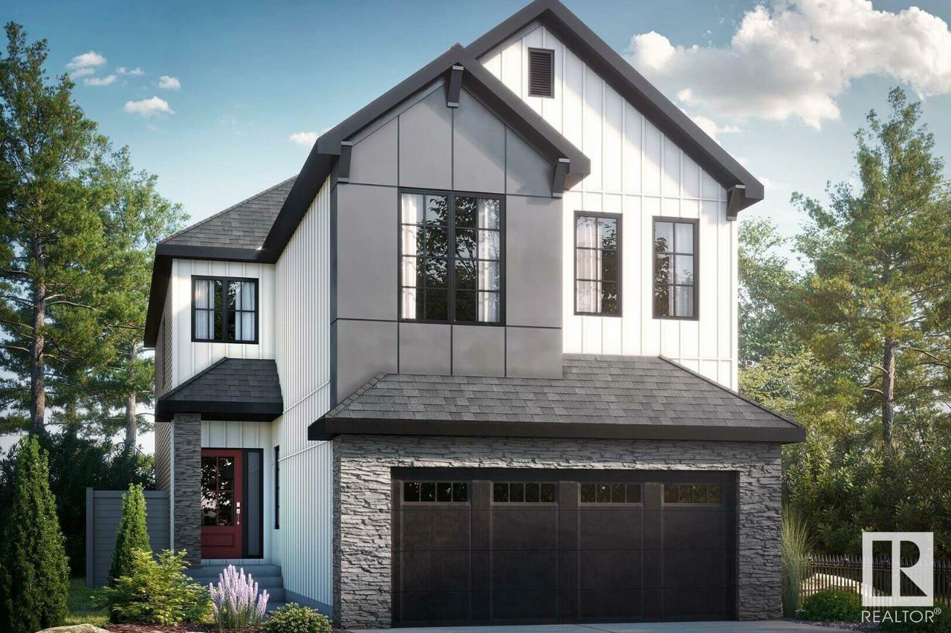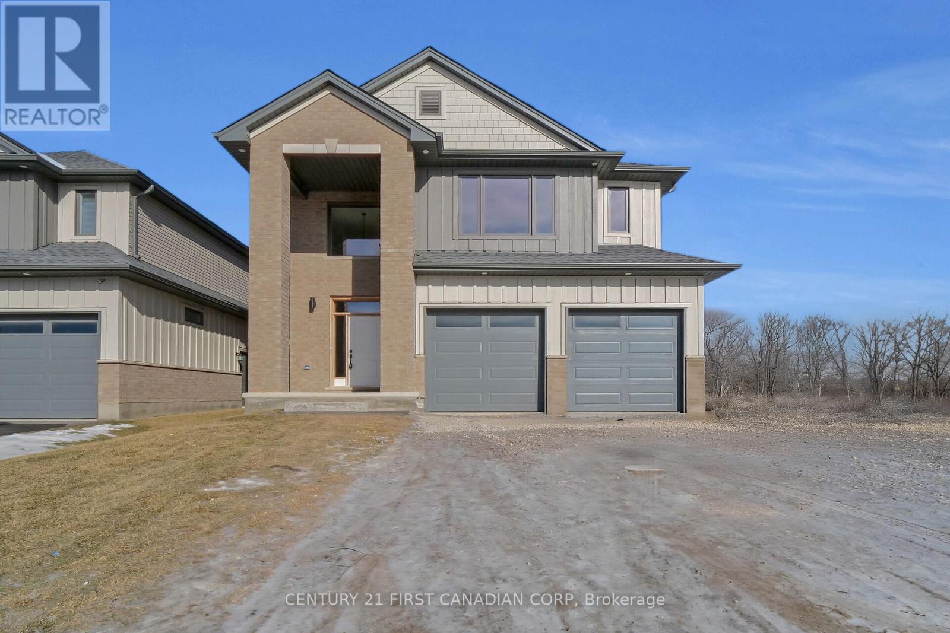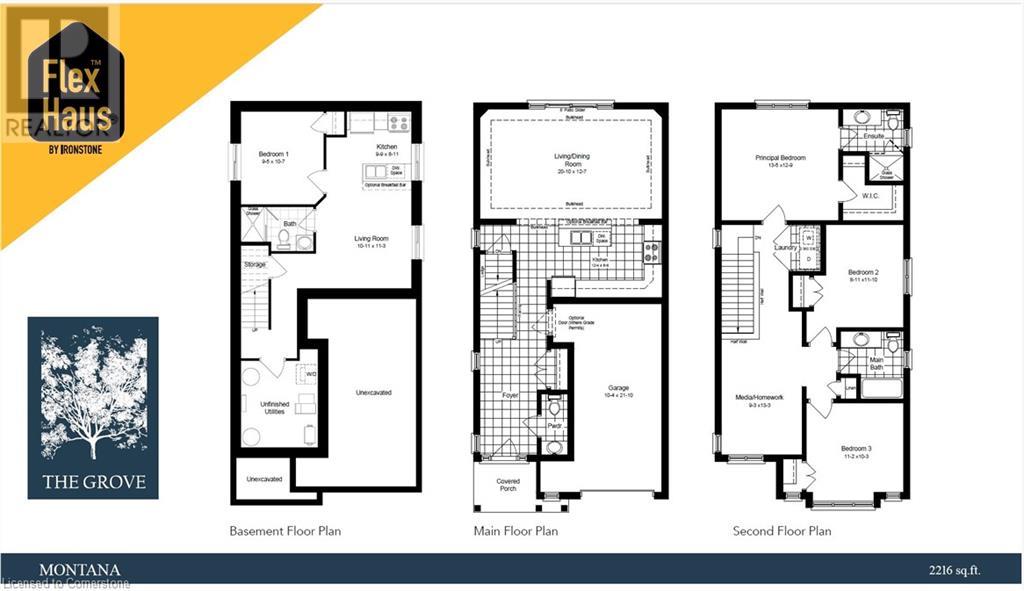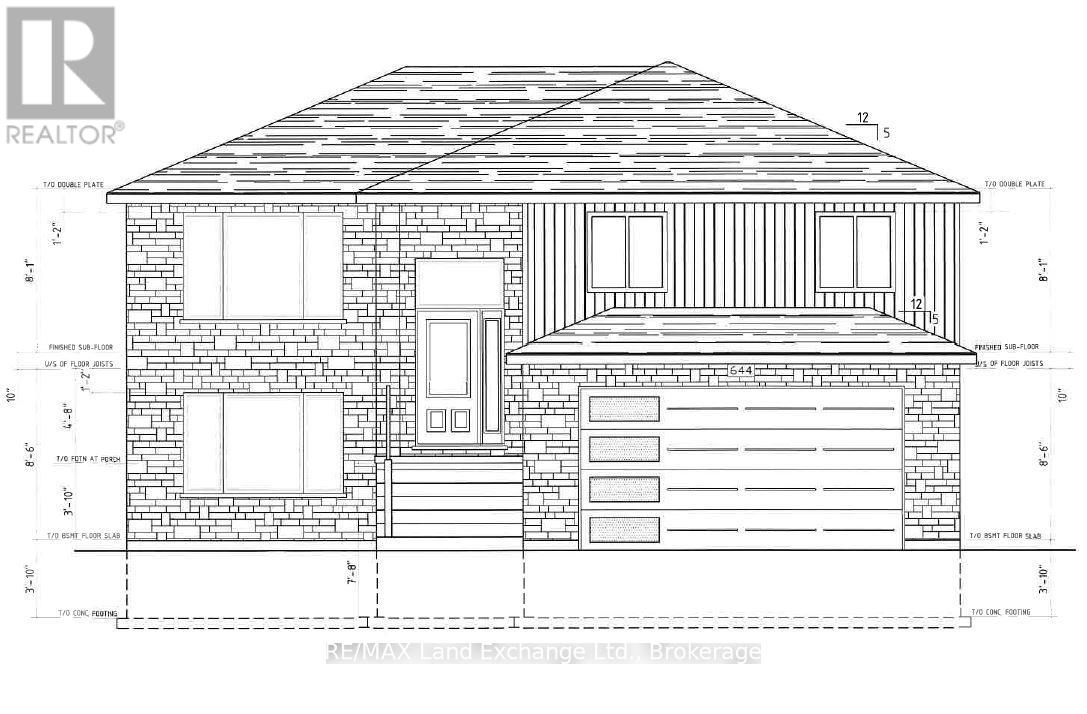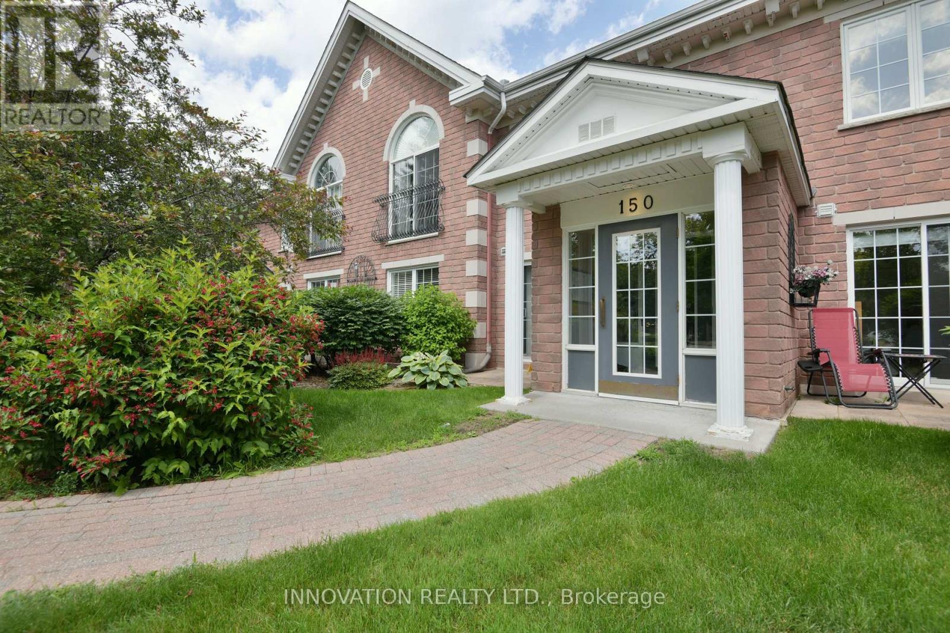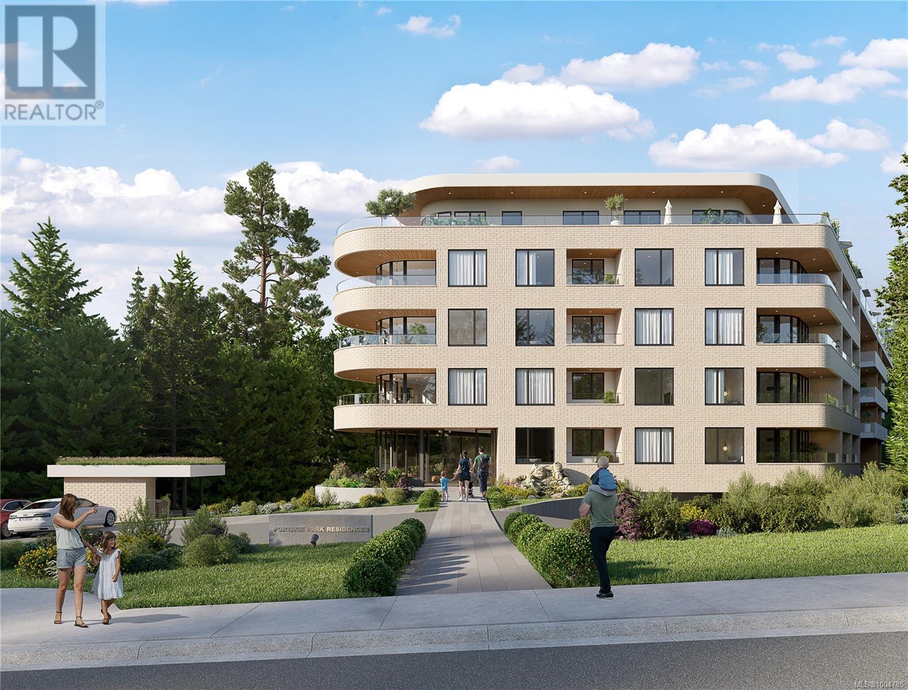204 5092 Slocan Street
Vancouver, British Columbia
Welcome to Strive on Slocan, a thoughtfully designed new development on the QUIET side of Slocan St. https://www.striveonslocan.com/ This is a spacious 2 bedrooms + den suite. The open-concept layout includes a European-style kitchen with wrap-around cabinetry, quartz countertops, and contemporary black fixtures. Stylish engineered hardwood floors, large double-layer windows, and in-suite laundry add to the comfort and functionality of the space. Optional air conditioning and smart storage solutions ensure year-round ease and organization. Estimated completion Aug/Sept. (id:60626)
Homeland Realty
85 Calaveras Avenue
Ottawa, Ontario
Welcome to this charming and well-maintained single-family home nestled in one of Barrhaven's most desirable communities. The main level features bright and spacious living and dining areas, perfect for family gatherings and entertaining. The open-concept, stylish white kitchen boasts stainless steel appliances and a cozy eating area that flows seamlessly into the family room, complete with a gas fireplace and southern exposure for plenty of natural light, a convenient powder room completes the main level for added comfort and functionality. Upstairs, the generous primary bedroom is a true retreat, offering soaring cathedral ceilings, abundant natural light from large windows, walk-in closet and a private en-suite for ultimate relaxation. Two additional bedrooms share a full bath, ideal for growing families. The basement recreation room provides ample space for entertainment, a home gym, or a play area for the kids offering endless possibilities for this versatile space. This home offers comfort and elegance on every level. Step outside to your fully fenced backyard oasis, featuring stunning stone interlock, a gazebo for relaxing or entertaining, and the perfect setting to enjoy the outdoors. The heated, insulated garage adds extra value and year-round convenience.This home offers the perfect blend of comfort, style, and location ideal for families seeking a peaceful community. (id:60626)
Details Realty Inc.
8 Cloutier Cl
St. Albert, Alberta
This is a pre-construction home. This home will be constructed on a walkout basement. You can choose from several models up to 30 feet in width & choose from a wide selection of finishes too. Here is a description of our Priya model. The Priya model brings flair throughout the home with a flex room right off the front foyer & a walk-through mudroom & pantry off the double car garage. Discover the open-concept kitchen with an island that overlooks the dining area & stunning open-to-below great room. Upstairs you will find two bedrooms, a full bathroom, a central bonus room, spacious laundry room, & a large primary bedroom. Walk through double doors lead to the primary bedroom that's accompanied by a walk-in closet & luxury 4-piece ensuite. Walkout basement. Photos are representative. (id:60626)
Bode
24 Coldwater Road W
Severn, Ontario
Solid 7-unit mixed-use building in downtown Coldwater, consisting of 6 residential one-bedroom units and 1 long-standing commercial tenant. Current rents offer a compelling 45% upside to market, making this a strong long-term investment with immediate growth potential. Vendor may consider a first-position VTB up to 70% loan-to-value, offering a compelling opportunity to reduce capital outlay. All tenants pay their own hydro, and each residential unit is equipped with its own furnace, keeping operating costs low. The roof was replaced in 2023, and the property has been well-maintained throughout. Priced attractively at $115,000 per unit with a 5.8% cap rate in place. This building forms part of a broader portfolio featuring 29 residential and commercial units, all located on the same block ideal for buyers seeking scale and efficiency in an emerging rental market. (id:60626)
Exp Realty
21 - 35 Old Course Road
St. Thomas, Ontario
Welcome to the exquisite new Collier Homes development that redefines luxurious condominium living. Located in one of the best new locations in the St Thomas area, this stunning 2-storey home offers an unparalleled fusion of contemporary design, functionality, and low maintenance convenience. Nestled along the tranquil embrace of a ravine lot, with the added allure of quartz counters and a range of high-end features, this home presents an extraordinary blend of nature, elegance, and modern living. The Bannerman Model is 2149sq.ft. Featuring 9' ceilings and transom on the main floor and a warm and inviting open concept plan, this home is spacious with 4 generous bedrooms, 3 baths, double car garage and two-car private driveway. Walk out basement with separate entrance and possibility of a guest suite/apartment. Book your private showing today. (id:60626)
Century 21 First Canadian Corp
155 Julie Crescent
London, Ontario
ELIGIBLE BUYERS MAY QUALIFY FOR AN INTEREST- FREE LOAN UP TO $100,000 FOR 10 YEARS TOWARD THEIR DOWNPAYMENT . CONDITIONS APPLY. READY TO MOVE IN - NEW CONSTRUCTION ! Discover your path to ownership with the MONTANA Flex Haus ! The spacious 2216 , 4-bedroom, 3.5-bathroom and 2 kitchens home is located in the sough after The Grove development . The bright main level features a large living/dining room with natural light and a chefs kitchen with ample counter space. Upstairs, the primary suite offers a private bathroom and walk-in closet, two additional bedrooms and a full bathroom. The finished basement includes one bedroom, bathroom, and kitchen, perfect for a rental unit or in-law suite. The basement private entrance located at the side of the house ensures privacy and convenience for tenants. Ironstone's Ironclad Pricing Guarantee ensures you get: 9 main floor ceilings Ceramic tile in foyer, kitchen, finished laundry & baths Engineered hardwood floors throughout the great room Carpet in the bedrooms, stairs to upper floors, upper areas, upper hallway(s). Don't miss this opportunity to own a property that offers flexibility, functionality, and the potential for additional income. Pictures shown are of the model home. This house is ready to move in. Visit our Sales Office/Model Homes at 999 Deveron Crescent for viewings Saturdays and Sundays from 12 PM to 4 PM. (id:60626)
RE/MAX Twin City Realty Inc.
2710 Delmar Street
Kingston, Ontario
Introducing "The Gabriel", a custom bungalow by Marques Homes in Sands Edge. A fluid 1,508 sq/ft of living space with a long list of standard features with a thoughtful and proven design. Prepare for a bright and open-concept main floor with a custom kitchen with quality quartz countertops, undermount sink, pot & pan drawers, under-cabinet lighting, and soft closing doors and drawers throughout. The design includes a living room with a trayed ceiling, a natural gas fireplace, and access to the rear yard. Practicality meets style with a main floor laundry room leading to a double car garage. Future residents can expect three bedrooms on the main floor, highlighted by a master suite with a walk-in closet and an ensuite bathroom boasting a glass-enclosed tiled shower. The lower level will offer flexibility for customization, with plans for a three-piece rough-in bathroom, 9' ceilings, perimeter insulation, and pre-installed drywall. Additional standard features include engineered hardwood and tile flooring, quartz countertops throughout, and a central air conditioning unit. Located with convenience in mind, close to Kingston Transit bus stops, Highway 401, parks, everyday shopping amenities, and much more. Don't upgrade for quality; build where quality is standard. Experience the Marques Homes difference today! Photos and renderings are for example purposes, not exactly as shown. (id:60626)
RE/MAX Rise Executives
644 Devonshire Road
Saugeen Shores, Ontario
3 + 1 bedroom, 3 bath home currently under construction at 644 Devonshire Road in Port Elgin on a lot measuring 50 x 176. Act early and make your own interior colour selections. Price includes vinyl plank and ceramic on the main floor, carpet and ceramic in the walkout basement, with vinyl plank on the staircase. The heating will be gas forced air with central air; on demand rented hot water tank. Yard will be completely sodded, there will be a 10 x 12 deck off the dining room and a double concrete drive with walkway to the front steps and side door of the garage. The kitchen will feature a 6ft island, and laminate counters. HST is included in the asking price provided the Buyer qualifies for the rebate and assigns it to the Builder on closing. Prices subject to change without notice. (id:60626)
RE/MAX Land Exchange Ltd.
2c - 150 Robson Court
Ottawa, Ontario
Kanata Lakes' best-kept secret on a quite cul-de-sac. Gorgeous vista from this 2-level condo facing the 10th fairway of Kanata Lakes Golf Club. Picturesque and panoramic views from morning to night. Morning coffee watching the sunrise. Don't want sun? Simply extend the awning. Wind down at nighttime with wine and peaceful views of the Gatineau Hills. No-maintenance landscaped lawns & gardens. 2 bedrooms and 2 full bathrooms. Enter suite into open concept custom kitchen with 15-ft quartz island, tile backsplash, additional cabinetry extending through dining room, recessed lights and under the counter lighting. Kenmore Elite S/S appliances - including induction oven. Never miss a stroke or a goal on the 75" TV during kitchen preparation. Optimized use of space. Hardwood throughout both levels - carpet on the California stairs only. Vaulted ceiling primary bedroom, gorgeous ensuite with more storage cabinets opposite walk in closet. 2nd bedroom can be office or bedroom. Make the loft your own. TV area upstairs for additional living space - gym can be used as a 3rd bedroom, music area with marble gas fireplace can be an artists haven. Secondary office area - quiet and ideal. Gorgeous views from large top-level window. Lock and leave. 2 owned underground parking spaces with inside access to elevator or stairs to suite. Storage locker behind 1 parking spot. Additional storage room off furnace room. Natural gas bbq connection. Upgrades include: hickory hardwood in both bedrooms, walk-in-closet, entire loft; new carpet on California stairs, 5 light/ceiling fans, new brass door handles on all main floor doors. Non-smoking building. Furniture can be sold separately. Steps to Kanata Centrum and minutes to the 417. (id:60626)
Innovation Realty Ltd.
207 167 Island Hwy
View Royal, British Columbia
Now Selling!! Nature’s next-door neighbour! View Royal’s newest condo building, The Grand & Fir has Jr. 1 bedrooms, 1 bedrooms, & 2 bedroom units remaining. With 40% of the homes priced under $500k and 70% under $600k, there are options to suit a wide range of budgets. Just steps from Portage Park and Thetis Cove Waterfront, this building is perfectly positioned to blend serene greenery with urban convenience. Choose from two modern colour schemes and enjoy KitchenAid black stainless steel luxury appliances. This eco-friendly building features heat pumps, Nest thermostats with climate control, smart lighting, EV charging capabilities in every parking stall, and shared onsite kayaks, e-bikes, and paddle boards to help you make the most of the surrounding nature. Deposits as low as 2.5%! (id:60626)
Coldwell Banker Oceanside Real Estate
182 Metcalfe Street
Guelph, Ontario
Charming bungalow with a legal basement apartment in Guelph's General Hospital neighbourhood! This well-kept 3+2-bedroom, 2-bathroom home features a separate legal apartment, each living space with its own laundry and entrance, offering versatility for families, investors, or multigenerational living. With many updates completed in 2019 and more recently, the home has been well cared for since. Enjoy a spacious, fenced backyard with a stone patio and a double-wide driveway. Located on a quiet street close to Riverside Park, trails, schools, and downtown Guelph. Please note that some photos have been virtually staged. (id:60626)
Century 21 Miller Real Estate Ltd.
182 Metcalfe Street
Guelph, Ontario
Charming bungalow with a legal basement apartment in Guelph’s General Hospital neighbourhood! This well-kept 3+2-bedroom, 2-bathroom home features a separate legal apartment, each living space with its own laundry and entrance, offering versatility for families, investors, or multigenerational living. With many updates completed in 2019 and more recently, the home has been well cared for since. Enjoy a spacious, fenced backyard with a stone patio and a double-wide driveway. Located on a quiet street close to Riverside Park, trails, schools, and downtown Guelph. Please note some photos have been virtually staged. (id:60626)
Century 21 Miller Real Estate Ltd.

