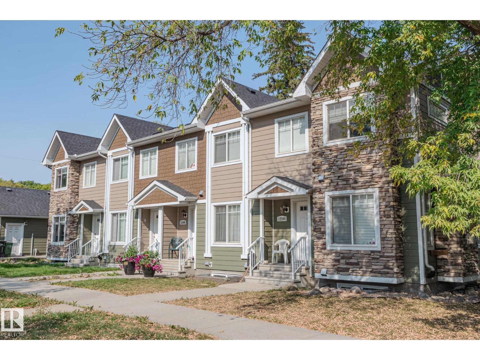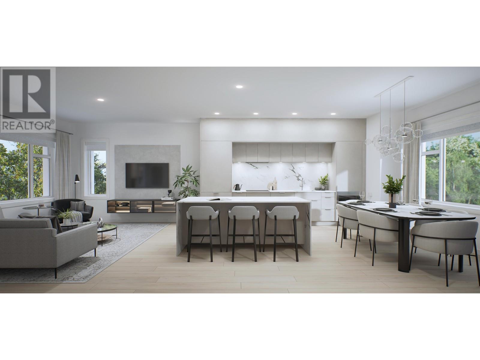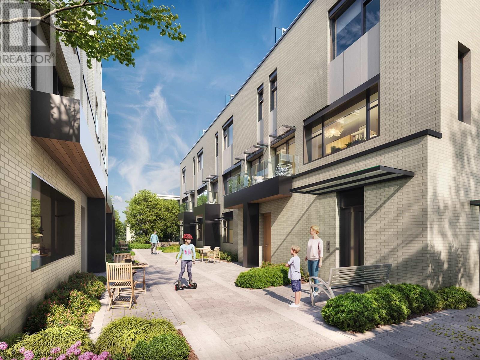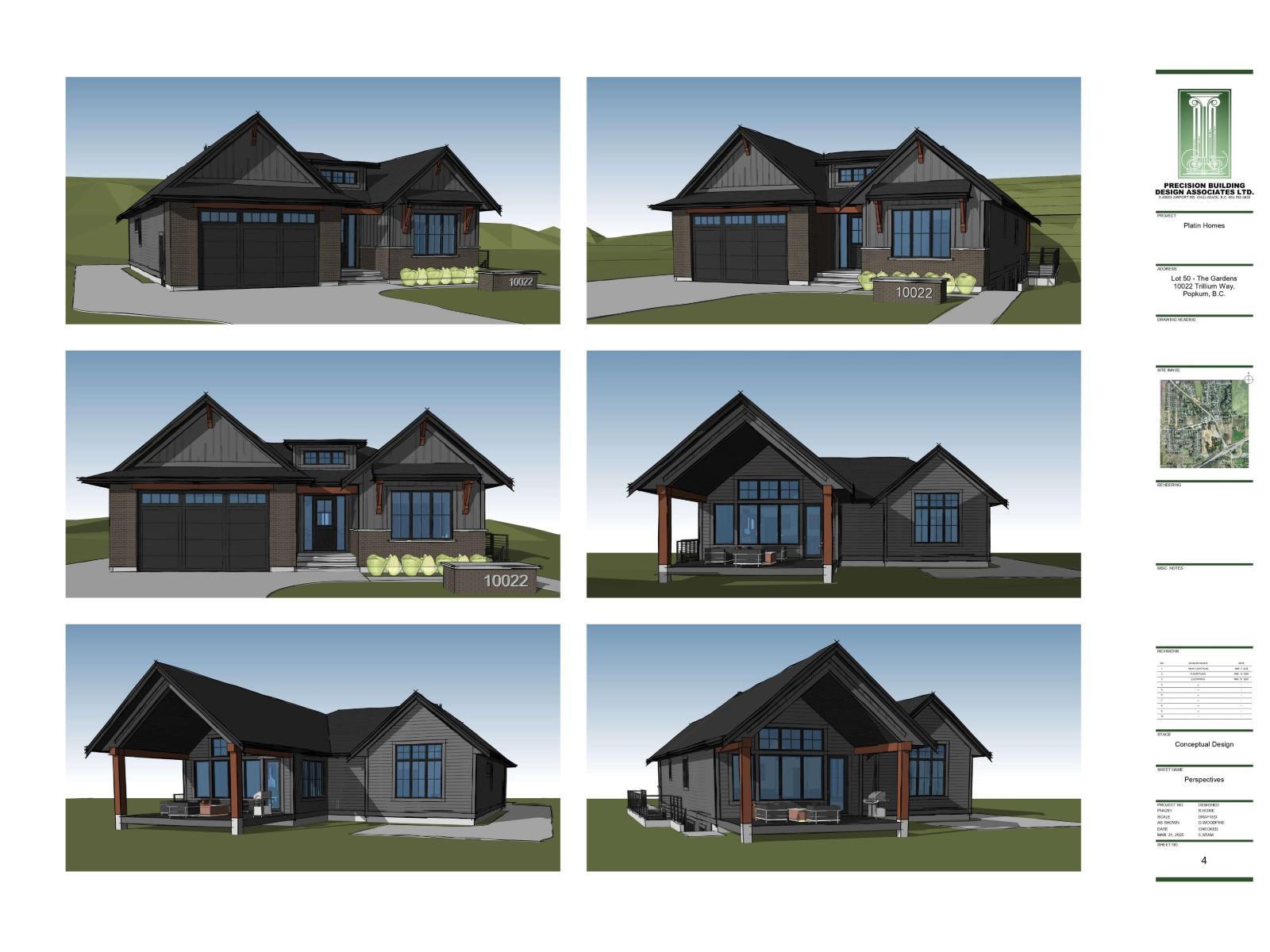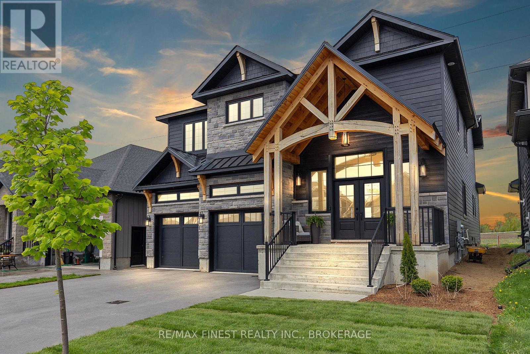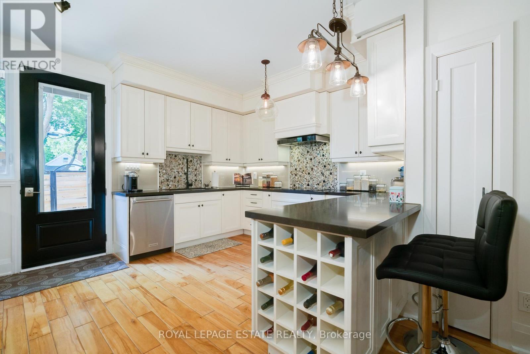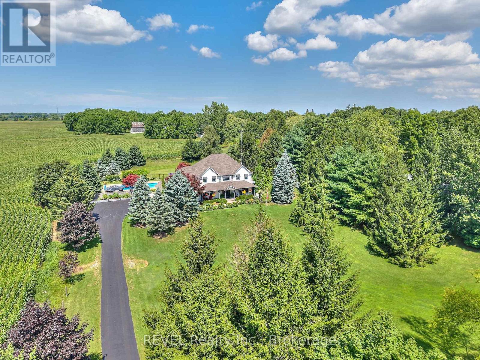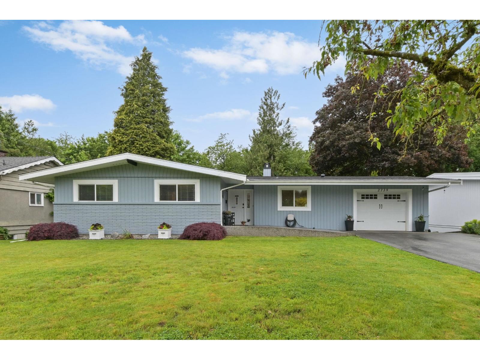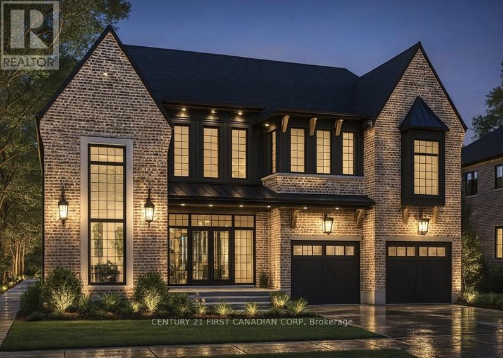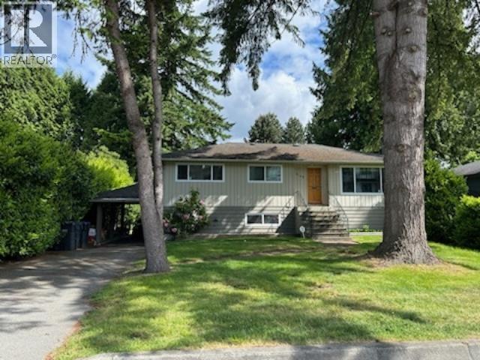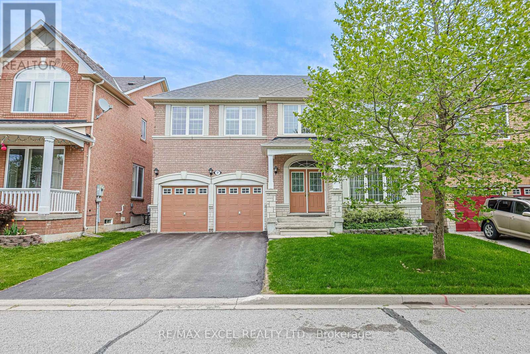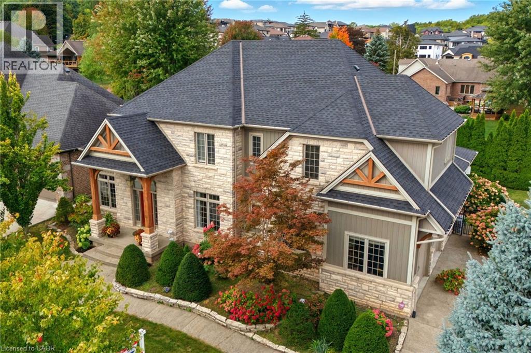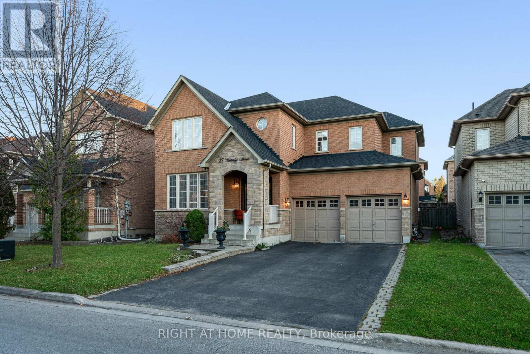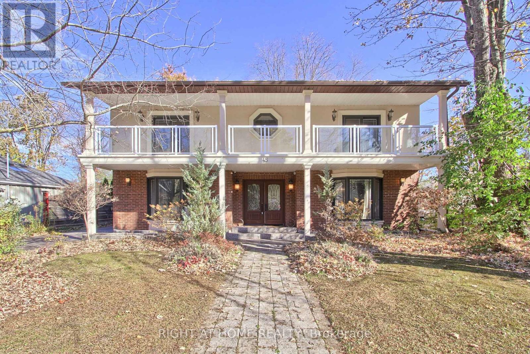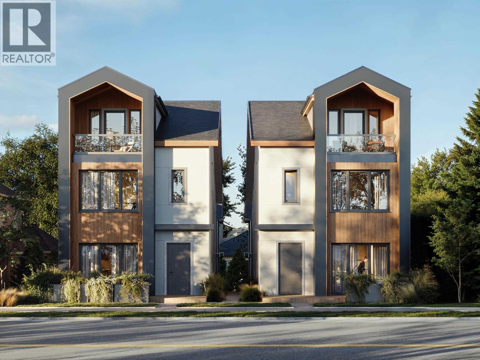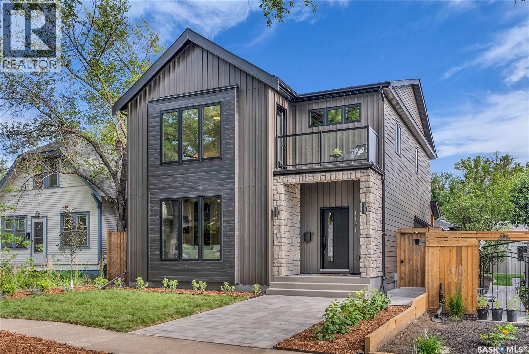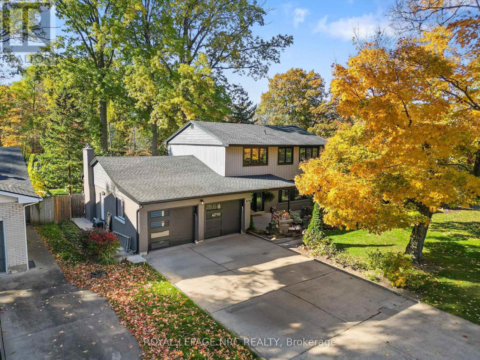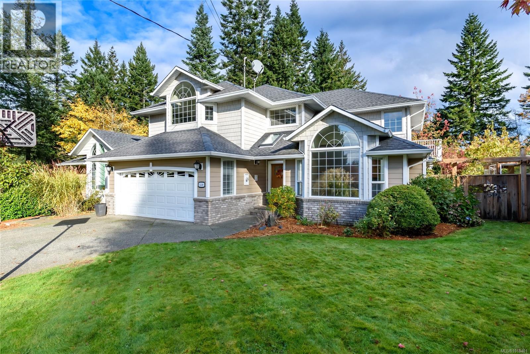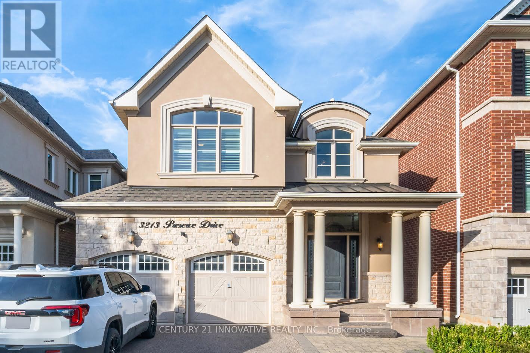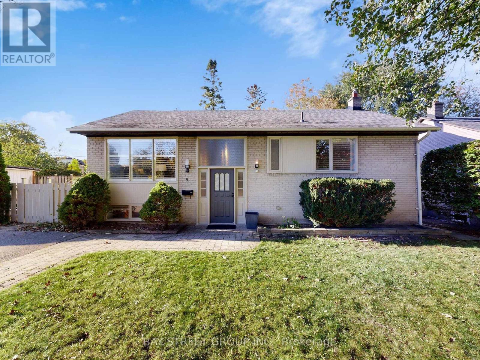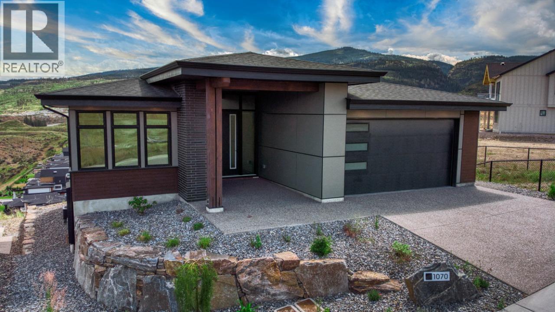12504 119 Av Nw
Edmonton, Alberta
Are you looking for a PRIME INVESTMENT opportunity in Edmonton? Located in the bustling community of Prince Charles, this BEAUTIFUL 4-PLEX offers over 4,100 sq. ft. above grade plus full UNFINISHED BASEMENTS in each unit. This building is ready for you to INCREASE YOUR EQUITY by building a secondary suite in each basement! Each home features a BRIGHT AND SPACIOUS main floor with OPEN-CONCEPT living, dining, and kitchen areas, plus CONVENIENT HALF BATHS. Upstairs, TWO LARGE PRIMARY suites, EACH with ENSUITE AND WALK-IN CLOSET! The UPSTAIRS LAUNDRY adds to the tenant appeal. Basements provide additional space for FUTURE DEVELOPMENT, further increasing rental income potential. With MODERN layouts, 4 detached SINGLE-CAR GARAGES, and a CENTRAL location close to schools, shopping, and transit, this property is designed to ATTRACT LONG-TERM RENTERS and deliver RELIABLE CASH FLOW. Rarely do multi-family properties WITHOUT FINISHED BASEMENTS of this SIZE AND QUALITY come available. (id:60626)
Professional Realty Group
203 433 E 3rd Street
North Vancouver, British Columbia
Welcome to TERZA by NAM Developments. A boutique collection of urban townhomes in North Vancouver´s Lower Lonsdale neighborhood. Prime location within walking distance of various parks, schools, recreation and urban conveniences. Contemporary homes that have been intelligently designed to the highest B.C. Building Code Step 4. TERZA is net-zero-ready & will save homeowners up to 50% in energy efficiency & sustainability compared to traditional homes. Luxurious features include: air conditioning, heated bathroom floors, view decks, Quartz tops, Kohler fixtures, sleek roller blinds & a Fisher Paykel appliance package. Designed by Helen Basharat of BFA Studio Architects. Walk to Shipyards, Lonsdale Quay and all the funky Lonsdale shops. Entry via the Court Yard. These homes will not disappoint! (id:60626)
RE/MAX Crest Realty
202 433 E 3rd Street
North Vancouver, British Columbia
Welcome to TERZA by NAM Developments. A boutique collection of urban townhomes in North Vancouver´s Lower Lonsdale neighborhood. Prime location within walking distance of various parks, schools, recreation and urban conveniences. Contemporary homes that have been intelligently designed to the highest B.C. Building Code Step 4. TERZA is net-zero-ready & will save homeowners up to 50% in energy efficiency & sustainability compared to traditional homes. Luxurious features include: air conditioning, heated bathroom floors, spacious sunny view decks, Quartz tops, Kohler fixtures, sleek roller blinds & a Fisher Paykel appliance package. Designed by Helen Basharat of BFA Studio Architects. Walk to Shipyards, Lonsdale Quay and all the funky Lonsdale shops. All entries are via Court Yard. These homes will not disappoint! (id:60626)
RE/MAX Crest Realty
10022 Trillium Way, Rosedale
Rosedale, British Columbia
Welcome to THE GARDENS, nestled in beautiful Rosedale BC! This executive community features spacious 1/4 acre lots w/ breathtaking views of Mt Cheam - a place you'll love to call home. Constructed by the renowned local builders Platin Homes, this 3940 sq ft RANCHER W/ WALKOUT BASEMENT is designed w/ HIGH END finishes throughout! Main level offers an inviting layout w/ vaulted great room & stunning chef's kitchen w/ custom cabinetry & quartz counters. Primary bedroom on MAIN w/ walk in closet & spa-inspired ensuite. The basement boasts a TWO or THREE bedroom suite, huge rec room & separate entrance. A/C roughed in. Double car garage plus side RV PARKING & space to build a DETACHED SHOP! WOW! Centrally located to popular destinations of Harrison Hot Springs & Cultus Lake! Est comp May 2026. * PREC - Personal Real Estate Corporation (id:60626)
RE/MAX Nyda Realty Inc. (Vedder North)
848 Windermere Drive
Kingston, Ontario
Welcome to 848 Windermere Drive - an executive custom-built home in one of Kingston's most desirable neighbourhoods ! This meticulously custom crafted residence offers over 5000 sq. ft. of luxurious living space with high-end finishes and thoughtful upgrades throughout. From the grand timber frame front porch and 7.5 ft double entry door to the soaring 10 ft ceilings, every detail has been designed for elegance and comfort. The gourmet kitchen features solid wood Mennonite cabinetry, a massive 10 ft island, quartz countertops, JennAir appliances, and a walk-in pantry with a built-in coffee bar and live edge finishes. The great room impresses with wood beams, an oversized gas fireplace, custom built-ins, and a 18 ft patio door opening to a 12 x 30 covered timber frame deck. The main floor also includes a formal dining room, massive mudroom with heated tile, and a private office space. Upstairs, the primary suite boasts vaulted ceilings, dual walk-in closets, a spa-like ensuite with heated floors, a soaker tub, and a 5 x 6 ft steam shower. Three additional bedrooms include generous closets and ensuite or shared access to full baths -- all with heated floors. The semi-finished basement offers 9 ft ceilings, a cold room, gym/bedroom, bath, and a custom-built entertainment bar - only a few items to complete to have a completely finished space! Additional highlights: hydrostatic heated garage slab, in-floor radiant heating, triple pane windows, engineered white oak floors, smart pre-wiring, and R60 insulation for superior efficiency. This home is a rare find --combining craftsmanship, technology, and timeless style in every corner! (id:60626)
RE/MAX Finest Realty Inc.
18 Bastedo Avenue
Toronto, Ontario
Designer 3-storey townhouse that feels just like a semi! This newer-build offers 3 very spacious bedrooms and 2.5 baths, including a stunning 3rd-floor primary retreat with vaulted ceilings, a walk-in closet, an ensuite, and a private sun deck. Open concept living on the main floor, high ceilings throughout and plenty of living space including the finished basement with separate walk-out. Storage abounds on every floor and convenient laundry on the 2nd floor! Rarely found 2 car parking off wide lane! Bright, stylish, and thoughtfully designed, this home checks all the boxes. Great schools, dog parks, kids parks, markets, restaurants, cafes, and easy access to Go transit, TTC and highways, AND let your kids play on the street with no through way traffic, it's just your neighbours! Parking pad is being repaved! (id:60626)
Royal LePage Estate Realty
717 Metler Road
Pelham, Ontario
Approaching the enchanting driveway of 717 Metler Road, prepare to feel genuinely captivated. Framed by mature trees, colourful gardens and lush landscaping, this property makes an incredible first impression that will only build as the tour begins to unfold. Featuring panoramic views and unforgettable sunsets, this home is situated on nearly two-acres in one of the most spectacular areas of the region. Offering more privacy than you could ever desire, with a stunning inground saltwater pool, a deck that spans the rear of the home, along with ample green space surrounded by farmer's fields - this property is immaculate and the complete package. Beyond the coveted front porch, the interior of this carefully crafted home is a true pleasure to explore. To one side of the foyer, the formal dining room offers the perfect setting for larger family meals while, to the right, is the main floor family room or home office. At the back of the home, the showstopper awaits - a truly breathtaking living room with soaring ceilings, ample windows that fill the home with natural light as well as provide beautiful views of the property and a floor-to-ceiling stone fireplace that anchors the room with warmth and character. Flowing from this space, the custom kitchen is equally as impressive. Lined with cabinetry, a full walk-in pantry, high-end appliances and an expansive island, even the most discerning buyer will be inspired here. A dedicated laundry room and full bath complete the main level. Upstairs, you'll find three bedrooms, along with a 5-piece bath. The primary suite offers a large walk-in-closet and 3-piece ensuite. With areas that are open-to-below, this level is certainly intriguing. Equipped with a recreation room, wet bar, sauna, fourth full washroom, along with two additional bedrooms that are currently being used as an office/home gym and a walk-up to the garage, the finished basement is delightful. You're invited to have it all - seize this opportunity! (id:60626)
Revel Realty Inc.
2739 Sheffield Way
Abbotsford, British Columbia
HOME BUYERS! LIVE HERE TODAY AND DEVELOP TOMORROW! This well maintained 2775 Sq Ft Rancher with a fully finished WALK-0UT basement with a In-law-Summer Kitchen and built on a large 11,700 SQ Ft SUBDIVIDABLE LOT. Home substantially renovated inside and out over the past 6+/- Years, and still shows today like a 10 out of 10! Home is ideally set up for people with Mobility difficulties with a wheelchair ramp at the front door, a lift at the back yard balcony and a stair-lift into the basement. Great value to be found today, or in the future with this Large Lot, which can be Rezoned to allow for 2 OR MORE SEPERATE LOTS or a Possible DUPLEX , 4-PLEX and or any other ideas. Check out the Park-like private backyard with its large balcony overlooking the above ground pool & STUNNING landscaping. (id:60626)
Royal LePage Little Oak Realty
Lot 38 White Pine Street
London North, Ontario
Royal Oak Homes proudly presents The Davenport TO BE BUILT in the prestigious Sunningdale Crossings community. This breathtaking two-storey executive residence showcases a perfect balance of classic charm and contemporary sophistication. With its stately brick exterior, bold black accents, and striking rooflines, this home makes an unforgettable first impression. Inside, the thoughtfully designed layout features 4 bedrooms, 3.5 baths, and a spacious 2-car garage. The great room is open to above, with soaring ceilings and expansive windows that flood the home with natural light. The open-concept main floor flows seamlessly between the great room, dining area, and gourmet kitchen, making it ideal for both everyday living and entertaining. Upstairs, all four bedrooms are generously sized, each offering direct access to a bathroom. The highlight is the primary suite, complete with a spa-inspired 5-piece ensuite and walk-in closet, creating the perfect retreat. Enjoy quick access to parks, scenic trails, top-rated schools, shopping, and major highways. More plans and lots are available. Photos are from previous models for illustrative purposes; each model differs in design and client selections. (id:60626)
Century 21 First Canadian Corp
2129 Rindall Avenue
Port Coquitlam, British Columbia
Investor Alert! OCP shows townhouse site, already zoned RT with new townhomes development next to it. This excellently located 6bedrooms 3bath house is situated on 7360 sqft lot. Steps from the Port Coquitlam bus depot and West Coast express train station, its near to central shopping districts and just 8mins to Coquitlam Skytrain station & Coquitlam Ctr Mall. Easy rental income property for mortgage helper. New appliances and new installed heat pump, new tankless hi-efficient hot water heater and new triple-paned windows. Easy access to Lougheed hiway, Mary Hill Bypass, Highway #1. Don't miss this. Call for your private showing. (id:60626)
One Percent Realty Ltd.
37 Baintree Street
Markham, Ontario
Welcome to this beautifully maintained, carpet-free gem offering 4 spacious bedrooms and 4 bathrooms across 2,277 sqft of thoughtfully designed living space with EV ready for electric cars! Located in the highly sought-after Wismer neighbourhood, this home combines comfort, functionality, and unbeatable convenience. Step inside to find sun-filled, open-concept living areas with stylish finishes and hardwood flooring throughout no carpet anywhere! The modern kitchen flows seamlessly into the family and dining areas, perfect for both everyday living and entertaining. Enjoy the added bonus of a detached double-car garage, providing both parking and additional storage space. Just steps from Wismer Park and the scenic Wismer Pond Trail, outdoor recreation is right at your doorstep. Families will love the top-rated school zone, with Bur Oak Secondary School, Wismer Public School and San Lorenzo Ruiz Catholic Elementary School within walking distance. Don't miss your chance to own this exceptional home in one of Markham's most desirable communities! (id:60626)
RE/MAX Excel Realty Ltd.
548 View Lake Road
Scugog, Ontario
Prepare To Be Amazed and Have Your Home & Cottage In One .Gorgeous Custom Built 3 bedroom Raised Bungalow With Direct Waterfront Access And Breathtaking Sunsets .Located In Lakeside Community With Easy Access to 401&407. Close to Quaint Downtown Port Perry ,Blackstock and Wolf Run Golf Course. Main Floor Offers Heated Floor Throughout , Garage &Rear Covered Patio. Master With Coffered Ceiling ,Walk-in Closet&5 Pc Bathroom, Custom Kitchen With 36 ' Cooktop &Built In Appliances ,Centre Island w/Waterfall Quartz Counter, .Liv. Rm With Cathedral Ceiling, High Efficiency Wood burning Fireplace Valcourt Waterloo That Can Heat Up Large Spaces. Sitting Rm W/ Wine N o o k, Open Oak Staircase Leading to Upper Huge Family Room W/View Of Lake& Waffle Ceiling. This Home Shows Pride Of Ownership. **EXTRAS** Engineered Hardwood Throughout, Built In Sound System, Generac Generator, Heated Floors On Main Floor, Garage & Covered Patio, Professionally Landscaped, Naylor Dock Lift-- (id:60626)
Royal LePage Frank Real Estate
2 Bunny Glen Drive
Niagara-On-The-Lake, Ontario
Welcome to one of Niagara-on-the-Lake’s most desirable addresses, where luxury and comfort meet in perfect harmony. This beautifully appointed executive home was designed for both everyday living and unforgettable entertaining. Step inside and you’re greeted by a bright two-storey foyer and a seamless flow of spaces that balance elegance with warmth. The chef-inspired kitchen is the heart of the home, featuring a centre island, walk-in pantry, and walkout to a private backyard oasis. Soaring ceilings and a stone fireplace anchor the great room, while oversized windows frame the view and fill the home with natural light. Upstairs, the primary suite feels like a retreat with spa-like finishes and generous his-and-hers closets, while three additional bedrooms provide comfort and privacy for family or guests. Whether it’s gathering around the dining table, hosting summer evenings on the patio, or unwinding with a glass of wine after a round of golf, this home offers the lifestyle Niagara is known for — refined, relaxed, and just minutes from world-class wineries, golf courses, and schools. (id:60626)
RE/MAX Escarpment Golfi Realty Inc.
2432 Hilda Drive
Oakville, Ontario
4 Bedroom 4 Bath With Walk-Out Basement Home On Most Sought After Street In Joshua Creek. Bright Living Room With A Gas Fireplace And A Walkout To A Large Deck. Upgraded White Kitchen, Quartz Countertop And Stainless Steel Appliances. Laundry On The Main Floor. Hardwood Floors On The Main Level. 7.5" Baseboards Throughout The House. Hudge Master Bedroom With 5 Pc Ensute And Walk-In Closet, Gorgeous Professionally Finished Walkout Basement Complete W/ Gas Fireplace. Incredible Storage Space. Backyard With Dual Floor Deck & Patio Off Main Floor, Breakfast Area & Excellent Locations; Top-Tier Ontario Schools Are Just Minutes Away, With Quick Access To The GO Train, QEW, 403, And 407, As Well As Major Retail Stores And Parks. 200-Amp Electrical Panel. This Is A Move-In-Ready Home. Book Your Visit Today! (id:60626)
One Percent Realty Ltd.
37 Newbridge Avenue
Richmond Hill, Ontario
Upgraded home in the desirable neighborhood. 47' Lot Frontage, Great Floor Plan, 4+1 bedrooms, 5 Bathrooms, 2 Kitchens, Professionally Finished Basement with self-contained in-law suite, Separate entrance through the garage. Gorgeous & Luxurious Upgrades, Custom-Built Gourmet Eat-In New Kitchen with Granite backsplash, Granite Counter Tops and Stainless Steel Appliances, Amazing Built-in Full size Fridge/Freezer Combo, 5-Inch Wide Oak Plank Hardwood Floors Throughout, Interlock patio, gas fireplace in the family room. Laundry On main Flr, Central vac * Access To Basement thru Garage. Hardwood Throughout, Wrought Iron Pickets, Watch The Video and 3D Tour!!! (id:60626)
Right At Home Realty
45 Pleasant Avenue
East Gwillimbury, Ontario
Rarely does an opportunity to own something so unique in a high demand area, present itself. Welcome to 45 Pleasant Ave, a sprawling 2-storey home on a large 60 X200ft lot surrounded by mature trees! Completely re-designed over the last 10 years with big $$$ spent on recent high end finishes and top quality craftsmanship! Over 3300 sq/ft of living space offering ample room for families, kids and entertaining. The open concept main floor is sure to impress even the fussiest of buyers boasting: hand scraped engineered maple hardwood floors, a gourmet chefs kitchen (reno'd 2024) complete w/ hi-end Jennair appliances and large island, a formal dining room w/ pass thru window to kitchen, formal living room and the most incredible family/great room with wall to wall custom walnut built in cabinetry + topped off with sliding doors out to the deck & hot tub! The re-designed mudroom (2022) features a side door entrance for convenience, Spanish terracotta tile floor, shiplap walls and additional storage for coats, shoes, backpacks etc! The separate laundry room (2022) w/ built in cabinets, new washer & dryer and stylish white & gold quartz counters is conveniently located on the main floor. The 2nd floor features the same hardwood floors throughout, 4 very generously sized bedrooms, fully renovated 5 pc bathroom (2024) & a office/play area nook! The luxury primary bedroom boasts a 7pc spa like ensuite complete with steam shower & standalone tub, a 'Hollywood' style oversized walk-in closet w/ built in storage, fireplace and walkout to balcony! Escape to the oversized yard to do some cooking, playing, entertaining or relaxing in the hot tub! From top to bottom, this home displays the highest pride of ownership with approx $200K spent on major improvements in the last 5 years. A true 10+ giving that ultimate "WOW" factor! (id:60626)
Right At Home Realty
4 930 W 57th Avenue
Vancouver, British Columbia
Solin is a boutique collection of six thoughtfully designed homes on Vancouver´s West Side. Combining clean architectural lines with warm natural materials, each residence offers bright, balanced living spaces with 10´ ceilings and wide-plank white oak flooring. This rare community features a mix of detached and duplex homes, each with private patios or balconies perfect for relaxing. Located near parks, top schools, and vibrant areas like South Granville and Oakridge Park, Solin offers an ideal blend of comfort and convenience. Experience natural light and quiet luxury in a home designed for everyday living. Completion is scheduled for September 2026 - a unique opportunity to own a modern, elegant home in a sought-after neighborhood. (id:60626)
Evermark Real Estate Services
1121 13th Street E
Saskatoon, Saskatchewan
Welcome to the Bella Vista Show Home—crafted with our “Life-First” Design Approach. This home showcases the craftsmanship, quality, and thoughtful details that define every Bella Vista build, while highlighting the possibilities available on other lots. Luxury, style, space! For those who want the kind of details that usually require a custom build. This show-stopping forever home built by Bella Vista Developments is the perfect blend of stunning design, functional elegance, and a prime location. Set in one of Saskatoon’s most desirable areas. Short drive to the University of Saskatchewan, Royal University Hospital, and Meewasin Trail, making it a perfect location for professionals and families alike. Like all Bella Vista homes, every detail is intentional, creating a beautiful living space designed for next-level living. The 9’ ceilings, the designer kitchen with 12' island, and hidden pantry make a bold first impression. High quality finishings like the 36" gas range, counter depth fridge, beverage fridge can be found throughout this beautiful home. Custom cabinetry and built-in storage throughout the home create a luxurious, clutter-free living experience. The 40” linear gas fireplace adds warmth and drama, while oversized patio doors lead to a sprawling covered deck with privacy screens, perfect for entertaining. Upstairs, the primary suite is simply WOW. A custom headboard wall sets the tone, while the spa-inspired ensuite offers a steam shower with multiple shower heads and a separate tub, creating a true retreat. The dedicated office/flex space and spacious laundry room add convenience and function. The oversized 30' x 28' heated garage means storage, workspace, and parking are never an issue. The finished basement is included within the list price with 2 spacious bedrooms, a living room, and a sleek bathroom (however the buyer can customize to their needs). (id:60626)
Coldwell Banker Signature
16 Briarfield Crescent
St. Catharines, Ontario
Welcome to 16 Briarfield Crescent. A place where luxury meets comfort in one of St. Catharines most sought-after neighbourhoods.This stunning two-story home has been completely remodeled from top to bottom, with every detail carefully considered. Step inside to discover spacious rooms with incredible natural light that offer plenty of space for both everyday living and entertaining. The custom-designed kitchen is a chef's dream, featuring premium Dacor appliances, double island, double oven, a six-burner gas range with griddle, and a built-in wine fridge.The sunken living room exudes warmth and elegance, complete with a gas fireplace and custom ceiling detail. From the kitchen, sliding glass doors open to a large, fenced backyard with a 15' x 32' deck-perfect for outdoor gatherings, playtime, or simply relaxing in privacy. There is also a 'table sized' covered area so you can enjoy regardless of the weather. Upstairs, you'll find four generously sized bedrooms, including a primary suite with a spa-inspired ensuite featuring a soaker tub, walk-in shower, double-sink vanity, and quartz countertops. A second full bathroom serves the remaining bedrooms with equal style and comfort.The fully finished basement offers even more living space with a large recreation room, bathroom, laundry area, and ample storage. It would also be simple to add additional bedroom(s). Further updates include updated electrical, A/C, windows and doors (including garage doors), ensuring modern comfort and efficiency throughout. Perfectly located on a quiet, tree-lined street, just steps from the Niagara Escarpment and Bruce Trail, this home combines tranquility with convenience-close to top-rated schools, major highways, and local amenities. Don't miss this rare opportunity to own a truly move-in ready home in one of St. Catharines most desirable locations. (id:60626)
Royal LePage NRC Realty
6566 Concession Rd 4 Road
Puslinch, Ontario
Welcome to 6566 Concession Rd 4, a beautifully updated country retreat offering the perfect blend of modern comfort and rural charm. This 3-bedroom, 3-bathroom home sits on a private, landscaped lot in the heart of Puslinch - just 5 minutes to Guelph, less than 5 minutes to Cambridge, and with quick access to the 401 for commuters. Families will appreciate being in the Kortright Hills Public School catchment (JKGrade 8), offering excellent education within reach. Inside, the heart of the home is the bright, open-concept kitchen, featuring quartz countertops, a large island, custom cabinetry, and stainless steel appliances. The adjoining living area is equally inviting, with exposed wood beams and a cozy fireplace that makes it perfect for gathering. Extensive renovations over time include a fully finished basement, a luxurious new ensuite bathroom, and heated floors in the kitchen, basement, ensuite, and kid's bathroom - ensuring comfort throughout the seasons. Step outside to your own private oasis. The fenced, fully landscaped backyard includes a covered patio, outdoor kitchen, and hot tub - perfect for entertaining or relaxing in peace. A standout feature of the property is the detached garage with both front and rear garage doors, offering added functionality, storage, and easy access for yard equipment or recreational vehicles. Additional highlights include a drilled well (approx. 120+ ft deep with excellent water quality), a septic system installed around 2015, and the rare benefit of natural gas on a country property. With modern conveniences, scenic surroundings, and an unbeatable location close to top schools, trails, and amenities, this move-in ready home offers an exceptional lifestyle opportunity in one of Wellington County's most desirable rural communities. (id:60626)
Real Broker Ontario Ltd.
1230 Glen Urquhart Dr
Courtenay, British Columbia
Live on one of Courtenay’s most sought-after streets in this impeccably designed executive home that perfectly blends timeless West Coast style with refined modern comfort. Thoughtfully crafted and meticulously maintained, this residence showcases hardwood and tile flooring, Hardie Plank siding, and a new high-efficiency heat pump, ensuring both quality and comfort. The grand foyer with its graceful curved staircase leads to an elegant upper level featuring a luxurious primary suite, two additional bedrooms, and a bright office or den ideal for working from home. The gourmet kitchen, complete with gas range and walk-in pantry, opens to a spacious family room and covered wraparound decks that overlook beautifully landscaped grounds and private gardens. A separate north wing offers a generous recreation room, two bedrooms, and a full bath—perfect for guests, teens, or extended family. Outdoors, enjoy raised garden beds, a tranquil koi pond, and a greenhouse. Rear laneway access with gated entry provides ample parking for a large RV and boat, plus a 1,200 sq. ft. heated two-bay workshop with office space and full bath—ideal as a studio, workspace, or future carriage home. Set on a stunning half-acre lot close to town, this property offers exceptional privacy, versatility, and location. (id:60626)
RE/MAX Ocean Pacific Realty (Crtny)
3213 Preserve Drive
Oakville, Ontario
Welcome to this Beautiful Detached Home in Oakville's Prestigious Preserve Neighborhood! Discover The Alder - one of Mattamy's most popular model! This beautiful home combines modern curb appeal with a striking stone-accented exterior and a private backyard retreat with mature tress for full privacy ,stone patio, and built-in gas BBQ connection, perfect for family gatherings and summer entertaining. Step inside to a bright, open-concept layout featuring 9-ft ceilings, 7" wide-plank hardwood floors, and refined finishes throughout. The inviting living and dining areas flow seamlessly into a family-sized kitchen boasting quartz countertops, a designer backsplash, stainless steel appliances, and a walk-out to the backyard from the breakfast area and A walk-in pantry for added storage. Upstairs, you'll find spacious bedrooms, a convenient 2nd-floor laundry which can be converted into 3rd washroom and endless natural light. The unfinished basement offers the perfect canvas for your dream recreation space or home gym. Unbeatable Location! Just steps to top-rated schools, library, scenic trails, parks, shops, cafes, and the 16 Mile Sports Complex. Minutes to shopping plazas (Walmart, Loblaws, Superstore, Costco), Oakville Place Mall, GO Train, and major highways. (id:60626)
Century 21 Innovative Realty Inc.
8 Overton Crescent
Toronto, Ontario
This well-maintained and beautifully designed family home features a cozy living room filled with natural sunlight and a fireplace. the spacious 3 bedrooms with the large windows that brighten the space. The modern kitchen boasts elegant marble countertops, and the two bathrooms have been fully renovated with quality finishes. The bright basement recreation room includes a built-in Bose surround sound system, perfect for entertainment and family gatherings. Location, Location, Location. Adjacent To The Bridle Path, Edward Gardens, Shops at Don Mills, Highways, Parks, Public Transportation, Top School, and much more. (id:60626)
Bay Street Group Inc.
1070 Emslie Street
Kelowna, British Columbia
Welcome to this exceptional 5-bed, 4-bath modern home by Carrington Homes, offering 3,146 sq ft of beautifully designed living space. A custom take on Carrington’s most popular floor plan, this home combines contemporary style with functional comfort. Located in Kelowna’s desirable Upper Mission community Trailhead at the Ponds, it showcases stunning views of the mountains and valley. The main level features high ceilings and a spacious great room with large windows. The chef’s kitchen includes a generous island, built-in pantry with custom cabinetry, coffee bar, and open shelving. Just off the Dining you can enjoy evenings on the covered deck taking in the peaceful surroundings. The primary bedroom is a private retreat with incredible views and a spa-like 5-piece ensuite. The walk-out lower level includes two additional bedrooms, a junior bedroom with private bath, family room, and games area. A dual-zone furnace allows for separate temperature control on each floor. GST APPLICABLE. (id:60626)
Bode Platform Inc

