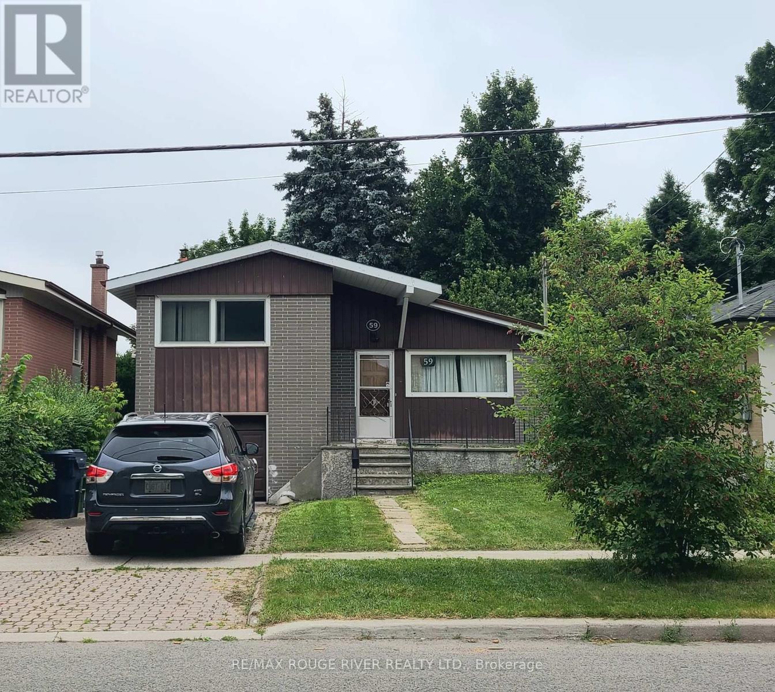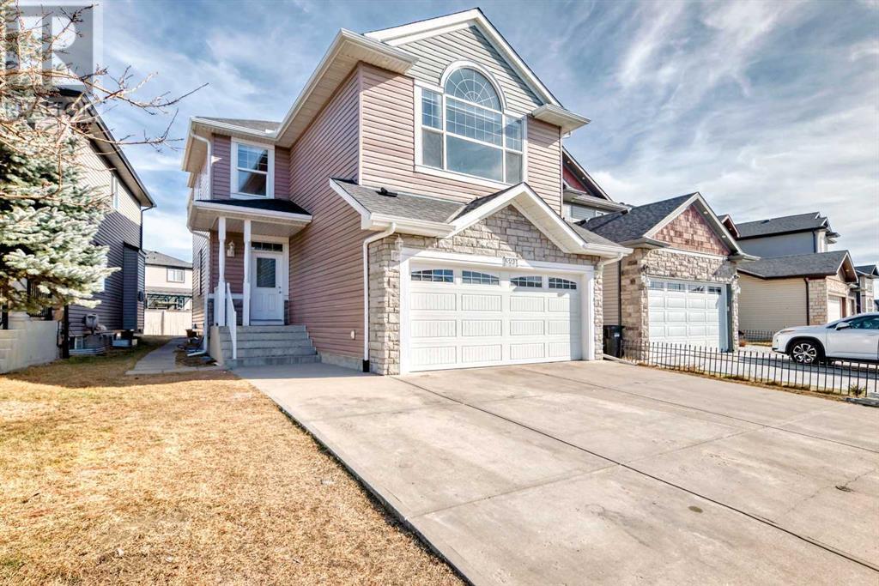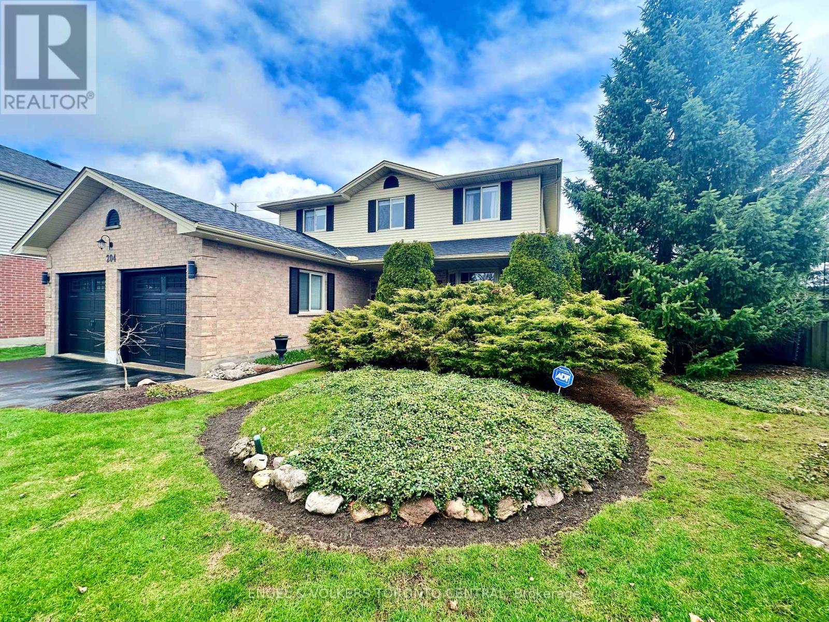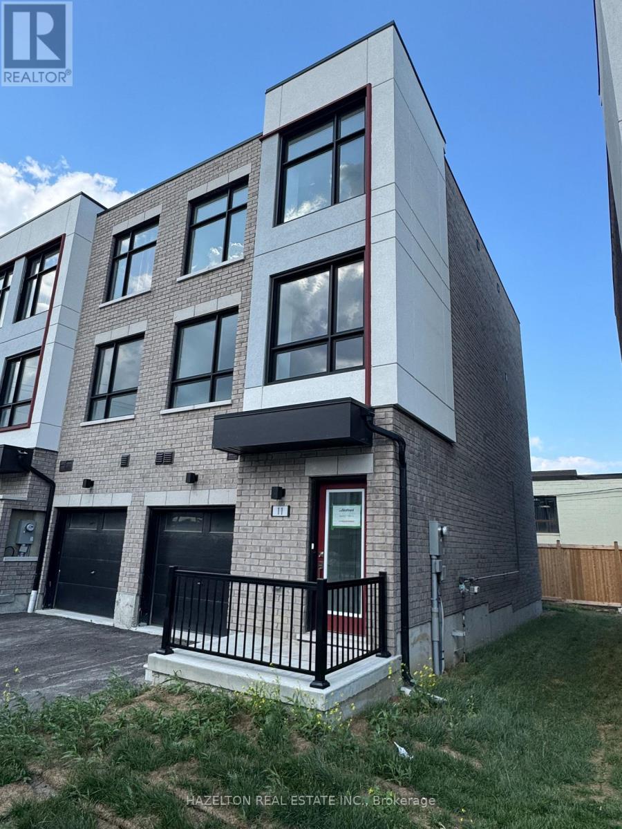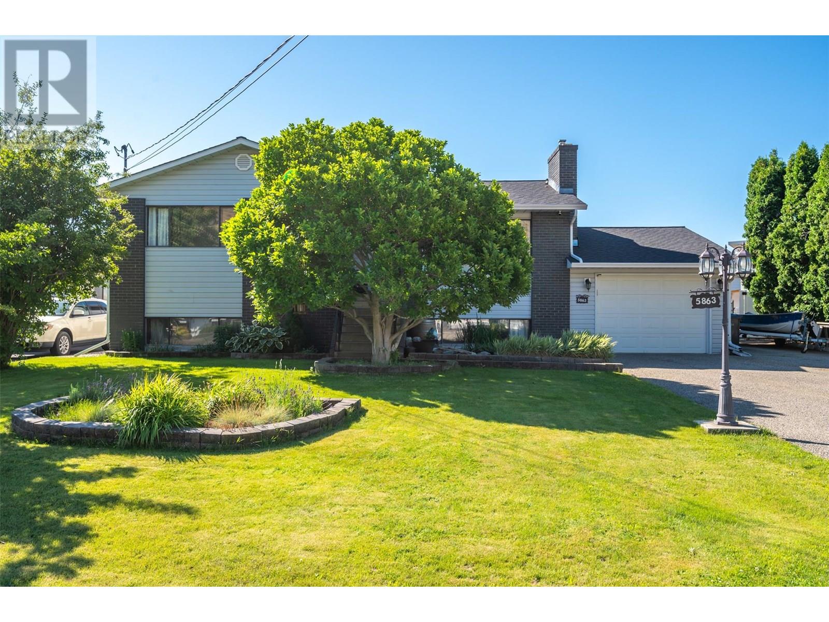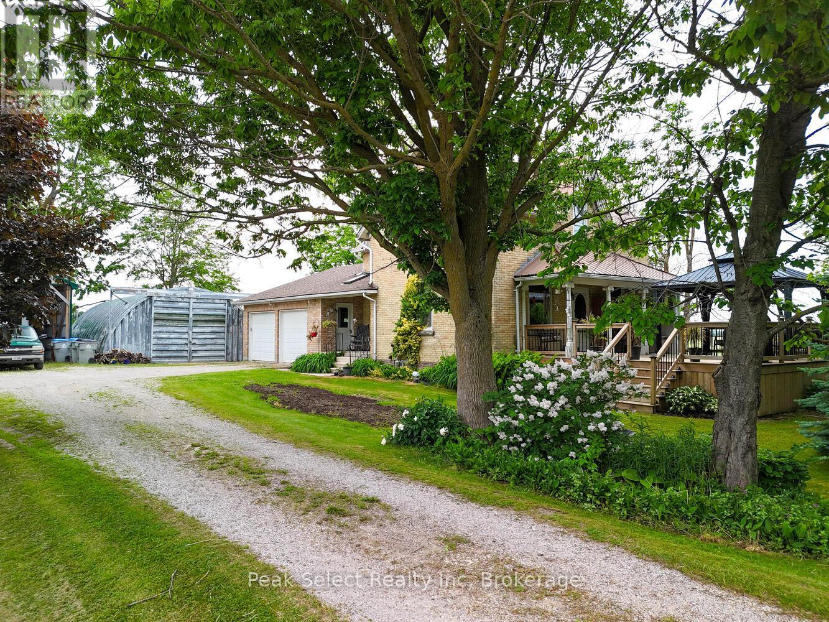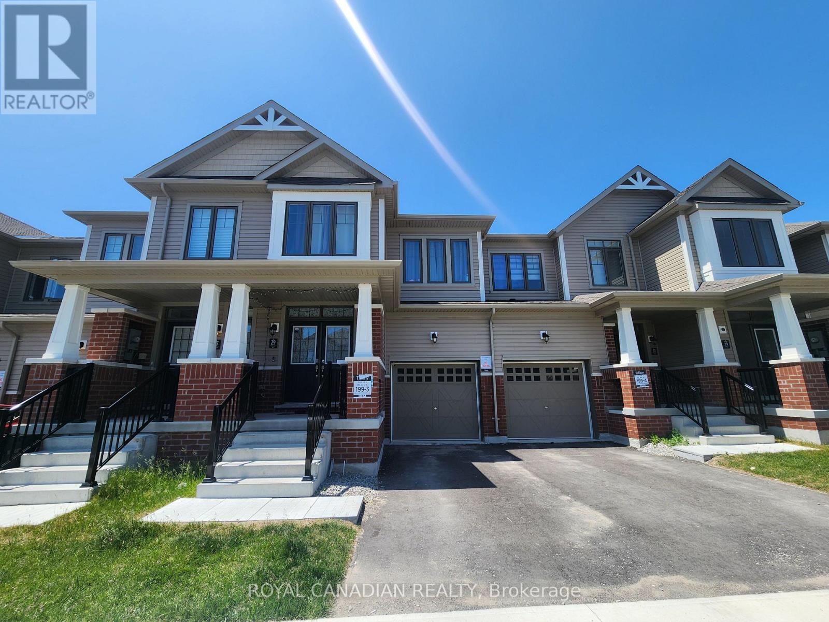55 Robertson Street
Collingwood, Ontario
Top 5 Reasons You Will Love This Home: 1) Step into a warm and welcoming home nestled in a family-friendly neighbourhood, where four spacious bedrooms, four bathrooms, and over 2,700 square feet of thoughtfully designed living space offer room for everyone to relax and connect 2) The heart of the home is a bright eat-in kitchen, complete with a gas stove, dual oven, a functional island perfect for whipping up family meals or entertaining friends, and sliding doors leading to a private deck and fully fenced backyard, ideal for summer barbeques and laid-back evenings under the stars 3) Sunlight pours into the main living area, complemented by soaring ceilings, large windows, and a cozy gas fireplace, along with a formal dining room excellent for hosting everything from holiday dinners to everyday moments 4) Upstairs, the elegant primary suite delivers a peaceful retreat, featuring a double-door entry, generous walk-in closet, and a private 3-piece ensuite, your own quiet space to unwind at the end of the day 5) Backing onto beautifully planted trees that enhance privacy and serenity, this home also features a 1.5-car garage, a convenient side entrance to the finished basement, and access to nearby scenic trails that lead straight into downtown Collingwood, with Blue Mountain just a short drive away. 2,052 above grade sq.ft. plus a finished basement. Visit our website for more detailed information. (id:60626)
Faris Team Real Estate Brokerage
59 Thornbeck Drive
Toronto, Ontario
Beautiful Detached Home located in a quite family friendly neighborhood in the heart of Scarborough. This 3+1 Backsplit features a Private Fenced Backyard On A Ravine Lot! Finished W/O Bsmt. Hardwood Floors Throughout. Walking Distance to Elementary & High Schools, Minutes to University of Toronto Scarborough & Centennial College Close to Grocery Stores, TTC, Scarborough General Hospital, Hwy 401, Restaurants & Shops. Perfect for investors, first-time buyers, or extended families. Don't miss this opportunity to own a unique gem in a sought-after neighborhood! (id:60626)
RE/MAX Rouge River Realty Ltd.
591 Taralake Way Ne
Calgary, Alberta
Huge Price reduction. Welcome to this exquisite West facing front garage property in the desired and established community of Taradale in Calgary NE. This property is perfectly located in on most desired location and features a total of 5 Bedrooms with 3.5 Washrooms and separate entry to LEGAL 2 bed basement with 3295 Sq ft of living area. Upon arrival, you are greeted by a foyer with beautiful flooring and a spacious main floor office/flex room with large window and 9' ceilings that sprawl into the open concept main floor. The open space features a gorgeous kitchen with extended upper cabinets, pot and pan drawers, quartz counters, corner pantry, and long kitchen island. The living room features large windows with natural gas fireplace. The dining area is bright and hosts an oversized table and opens to the backyard with deck and landscaped back yard. The upper level features a large front bonus room and 4 big size bedrooms. The primary bedroom has a large walk-in closet and beautiful 5 piece ensuite with dual vanity sinks, standing shower and soaker tub. Other 3 bedrooms have large closets. Other 3 bedrooms comes with closet and have a common 4 piece bathroom. The beautiful Legal 2 Bed basement with separate side entrance with 2 big bedrooms with walk in closets, 4 piece washroom, Decent full size kitchen and a big recreational area. Basement also has a stand up washer/dryer room. Taradale is family friendly neighborhood host shopping plaza, parks, pond and schools. Lots of amenities nearby which includes Tim Hortons, restaurants, walking path around pond, public transit, schools and grocery stores. This is your opportunity !! (id:60626)
Cir Realty
204 Killarney Grove
London North, Ontario
Welcome to 204 Killarney Grove located on one of the largest lots in the Killarney Neighbourhood. Tucked away at the peak of a beautiful cul-de-sac, this simply breathtaking 3 bed, 3 bath upgraded modern barn-style home features an oversized open concept kitchen combined with dining and living areas, open foyer with exquisite bay windows, and a sun-filled backyard porch walkout that connects each room perfectly allowing seamless flow throughout the main floor. Gourmet, chef-inspired kitchen, paired with spectacular east-facing bay windows, bathes the main floor in natural light throughout the day and cozy sunsets at night, making it an ideal space for both entertaining and daily living. Upstairs features a three bedroom layout with spa-inspired master bedroom private walk-in closet and serene 3-piece ensuite featuring heated flooring and a private jacuzzi overlooking the backyard. A peaceful place to relax and enjoy a good book. At a staggering ~7255 sq.ft lot, this home features an expansive private backyard home to large mature trees, meticulously groomed plants and hedges, multiple storage sheds and a treehouse playground perfect for backyard events, summer weekends with the kids or a private getaway just steps from your back door. A few additional features include a custom finished basement with living and storage space, a powder room, separate laundry room with side-entrance and a two-car garage with a built-in workshop, among others. This stunning home has it all. Local amenities include multiple hiking trails, grocers, malls, hospitals, public transit and highway 401 accessibility, and schools, including Western University & Fanshawe College - all within a 10 minute radius. Your perfect London living experience awaits you at 204 Killarney Grove! (id:60626)
Engel & Volkers Toronto Central
11 Pegler Street
Ajax, Ontario
**BRAND NEW END UNIT**VACANT & NEVER LIVED IN**FULL PDI + 7 YEAR NEW HOME WARRANTY**NO MAINTENANCE OR POTL FEES** Welcome to this stunning freehold End Unit Barlow Model Home offering 1839 SF of thoughtfully designed living space with No Tenants to interact with. Bright open-concept layout With 9 Ft Smooth Ceilings, private semi/fenced backyard for your kids & pets to play. As a true End Unit, this home offers added privacy, large bright windows throughout for natural light and enhanced curb appeal. Located in the highly desirable Hunters Crossing Community in Downtown Ajax, this home is ideal for families and professionals alike. The main level features a spacious great room, modern open concept kitchen with a large Island that's ideal for entertaining guests, open dining area with walk-out to deck that's perfect for the BBQ & Guests. Upstairs includes three good sized bedrooms including a generous primary bedroom with Wall To Wall Closets plus a second & third bedroom with Double Closets. The lower-level recreation room offers flexible space for a gym, playroom, media room, theater room or 4th bedroom for your guests with a walk-out to the partially fenced backyard along with inside access into the spacious garage with convenient front & rear access into the home. Included for the new home owner is a full Pre-Delivery Inspection (PDI), giving buyers confidence and peace of mind before moving in. Enjoy the best of urban living with schools, parks, and amenities all within walking distance. Conveniently located just minutes from the Waterfront, Ajax GO Station, Highway 401, hospitals, healthcare facilities, shopping, dining, and big box stores. With a 7-year Tarion new home warranty, this wonderful end unit townhome is the perfect blend of style, functionality and location- a rare opportunity to move into one of Ajax's most sought-after Waterfront Communities. (id:60626)
Hazelton Real Estate Inc.
1115 Denton Drive
Cobourg, Ontario
Beautiful Bright Newly Build House In Cobourg, Close To All Amenities. Upgraded Kitchen With Quartz Counters. Spacious 4 Bedrooms and 2 Bathrooms On The Second Floor. 2 Pc Bath & Laundry Room On Main Floor With Access To 2-Car Garage. Close To All Amenities Such as Schools. Shopping, Transit, Hwy 401, Cobourg Beach, Community Centre & Parks. (id:60626)
Homelife/future Realty Inc.
4625 72 Street Nw
Calgary, Alberta
*** Amazing price adjustment *** Situated in the heart of Bowness, steps to Bow River pathways, the green oasis of Bowness Park, and year-round outdoor amenities. Welcome home to this modern open concept infill, flooded with natural light. Enjoy seamless indoor–outdoor living with a fully fenced backyard and detached double garage, perfect for family fun or weekend projects. Inside, the floor-to-ceiling tile surrounding the stylish gas fireplace sets a dramatic tone in the great room, while built-in speakers are already in place, awaiting to bring your playlists and podcasts to life.The chef’s kitchen is appointed with high-end stainless-steel appliances and a separate wall oven, and additional counter space that's ideal for elevated prep work or setting up a charming coffee bar, a perfect nook for your morning routine. The upper-level retreat welcomes you with three spacious bedrooms, with upgraded wiring, ideal for homework zones, streaming setups, or remote work. The master bedroom impresses with a dramatic vaulted ceiling that adds airy elegance and architectural interest. The primary suite is a true haven, featuring a spa-inspired ensuite with dual vanities, a glass-enclosed shower, and a luxurious soaker tub, perfect for unwinding after a long day at work. Second floor laundry room complete with a convenient sink for added functionality.Close to schools (Belvedere Parkway, Bowness High, Thomas Riley, Our Lady of the Assumption), transit, local cafés and shops. Quick access to 16th Ave NW, Stoney Trail, & major transit routes. Conveniently located 15 minutes to Downtown Calgary. Get away from the long week of work, escape to the mountains are within an hour drive — ideal for commuters and nature lovers alike. With security cameras already in place and included, you’ll enjoy modern comfort, luxury, and confidence, ready for your next chapter in this unbeatable location in one of Calgary’s most dynamic, evolving northwest community. Speak to a li censed contractor about the possibility of adding a side entrance!! You’ll notice some lawn wear in the backyard, those classic dog-pee brown patches offer the perfect opportunity for buyers to roll up their sleeves and create their dream outdoor space. This patch is a blank canvas, a low-cost, satisfying weekend project that can truly make the yard feel like your own. Ready for your creative touch! (id:60626)
Cir Realty
5863 Fairview Place Place Lot# Lot 5
Oliver, British Columbia
Discover your next chapter in this **beautifully renovated 5-bedroom bi-level home**, nestled on a peaceful **cul-de-sac** in one of Oliver’s most desirable family-friendly neighborhoods. With **3 spacious bedrooms main floor ** and **2 additional bedrooms below**, this home offers flexible living arrangements perfect for families of all sizes, generations....mortgage helper? Air BnB? Step into bright, airy spaces filled with **natural light**, showcasing tasteful updates throughout—from the inside and out to the fresh finishes that elevate every corner. The **garage** has been cleverly transformed into a **workshop**, ideal for hobbyists or extra storage. But the real magic awaits outside… Unwind in your very own **resort-style backyard oasis**, complete with a **saltwater pool and diving board**, surrounded by lush landscaping and multiple **conversation zones**. Whether you're soaking up the sun by the pool, sipping wine with friends under the stars, or enjoying morning coffee in one of the serene seating areas, this outdoor haven is designed to inspire joy and connection. All this located **minutes from schools and downtown Oliver**, making every day as convenient as it is comfortable. This isn’t just a home—it’s a lifestyle you won’t find again. **Better jump on it… or someone else will.** ?????? (id:60626)
Century 21 Amos Realty
3410 Perth Rd 163 Road
West Perth, Ontario
Welcome to this classic yellow brick century farmhouse nestled on a generous 121 x 239 lot, offering exceptional privacy and rural charm. This carpet-free home features 3 bedrooms and 2 full bathrooms, including a 4-piece bath on the upper level and a 3-piece bath on the main level. The heart of the home is the kitchen, complete with maple cabinets, maple flooring, a warm wood ceiling, gas stove, dishwasher, and fridge all included. The adjoining dining room leads to a versatile office currently used as a bedroom. The main floor also includes a cozy living room with maple flooring and a convenient laundry room (washer and electric dryer included, with gas hookup available). Enjoy the spacious double + garage with interior access to the laundry room. Two freezers in the garage are included. A unique walk-down entry from the garage leads to a partially finished basement featuring skylights, a rec room, propane heat, sump pump. Upstairs offers 3 bright bedrooms, all with maple flooring, and a full 4-piece bath. Additional updates and features include a new garage roof (2014), a drilled well with a new pressure tank (2024), and a septic system pumped in 2022. The front deck and gazebo were added in 2021 for outdoor enjoyment. Outdoors, the property includes a 40' x 16' drive-thru shed (built in 2021) and a unique curved-roof shed currently used as a workshop. Enjoy fibre optic internet (Quadro), mature trees, and quiet country living just a short drive from town. If you're looking for space, character, and country charm, this home is a must-see! (id:60626)
Peak Select Realty Inc
5401 85 Street
Rural Grande Prairie No. 1, Alberta
HUGE PRICE REDUCTION! Welcome to Maple Grove! An acreage located on the southeast edge of City limits, with pavement to the front door. This acreage offers over three acres of manicured land with beautiful mature trees, well thought out flower and shrub beds along with plenty of grassed areas for the kids to run and play, plus a firepit area. With only one owner, this custom-built raised bungalow with five bedrooms and four bathrooms has been well maintained with many updates over the years. The main level of the home exudes warmth from its finishes and the abundance of east, south and west facing windows that allow for natural light to flood the home, while you get to take in the beautiful yard from many different angles. Its open concept living between the living room with its cozy fireplace, to the dining area and the spacious kitchen with its sit-up eating bar. You will be drawn to the three-season sunroom and BBQ area to the rear of the home. Off the kitchen there is a laundry room as well as a half bath that is handy to both the rear yard and the sunroom. Down the hallway there are two good-sized bedrooms as well as a main bath with a jacuzzi tub and a primary suite where you will find more than enough room for your king-sized bed, plus there’s a three-piece ensuite. Downstairs, the fully developed basement offers an oversized family room with a second fireplace and lots of space for a games or craft area. Besides this there are two more bedrooms each with walk-in closets, a full bathroom, a large storage and the cutest kids’ play area. The 24’ x 24’ attached heated garage has two overhead doors plus two-man doors that offer convenient access to both the rear yard and the front sidewalk and yard. There are two sheds, with the largest being a 10’ x 14’ shed for storing yard equipment. The new owner is sure to appreciate the irrigation system with its three different lawn zones as well as three spigots for hose connections. With views from the kitchen sink and t he sunroom, the new owner will appreciate being able to watch the kids play at the play fort. Enjoy being on the edge of Grande Prairie with all its amenities plus having County taxes and snow removal! Acreages like this are hard to find. Call your favorite Realtor to book your viewing before its gone. (id:60626)
Century 21 Grande Prairie Realty Inc.
29 Tamworth Terrace
Barrie, Ontario
Brand New Stunning FREEHOLD Townhouse in Prime Barrie Location! Welcome to this beautifully crafted 3-bedroom, 2.5-bath townhouse offering 1,537 sq ft of luxurious living in a newly developed community. Enjoy the elegance of 9-ft ceilings on the main floor, a sun-filled open-concept layout, and a backyard that invites natural light into every corner. The upgraded gourmet kitchen features quartz countertops, deep pantry cabinets, and wide plank laminate flooring perfect for both everyday living and entertaining. Upstairs, you'll find three generously sized bedrooms, a modern laundry area, and two full bathrooms. Just a 5-minute walk to the shores of scenic Lake Simcoe and a short drive to the GO Station, HWY 400, Georgian College, top-rated schools, and shopping. Parks like Golden Meadow and Painswick Park are nearby for outdoor enjoyment. Only 45 minutes to Vaughan and 90 minutes to Union Station, this location offers the perfect blend of peaceful suburban living and convenient city access. (id:60626)
Royal Canadian Realty
290 Greenwood Drive
Essa, Ontario
Motivate seller! All offers welcome. Welcome to 290 Greenwood Drive:Your Dream Home Awaits! Discover the perfect blend of modern luxury and comfort at 290 Greenwood Drive. This stunning property features beautifully landscaped grounds with a fully fenced yard and a remarkable interlocking patio. Your backyard oasis includes a 13x20 saltwater above-ground pool, a relaxing hot tub for seven, and two charming gazebos on a spacious composite deck.Step through the elegant front doors into a bright foyer with a stonework feature wall. The main floor boasts 9 ceilings and upgraded lighting, creating an inviting atmosphere. The heart of the home is the upgraded kitchen, complete with granite countertops and stylish cabinetry. Enjoy the convenience of second-floor laundry and a cozy gas fireplace in the living area.Retreat to the luxurious master suite with a spacious walk-in closet and ensuite featuring a soaker tub and separate shower. The finished basement offers versatile space, including a new hot water tank (2022.) (id:60626)
Coldwell Banker The Real Estate Centre


