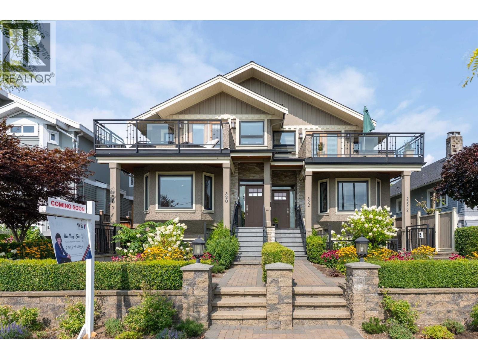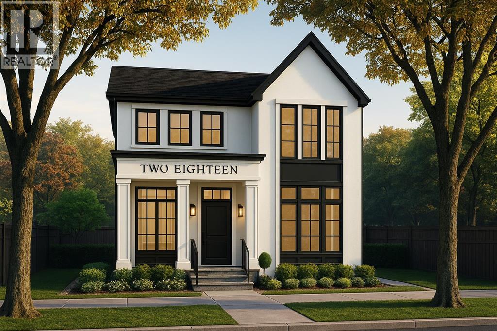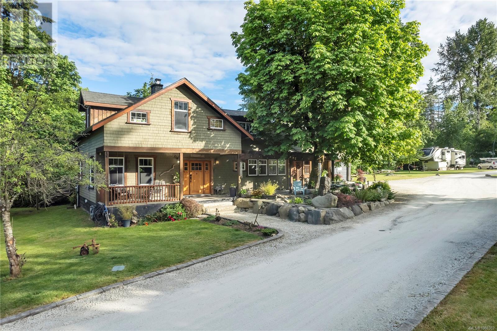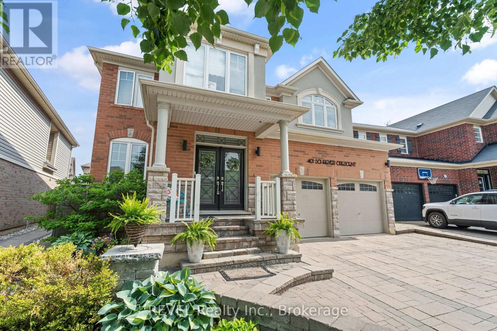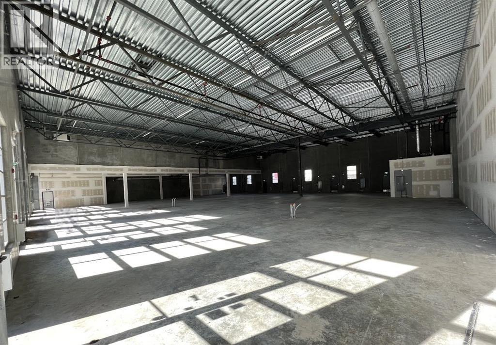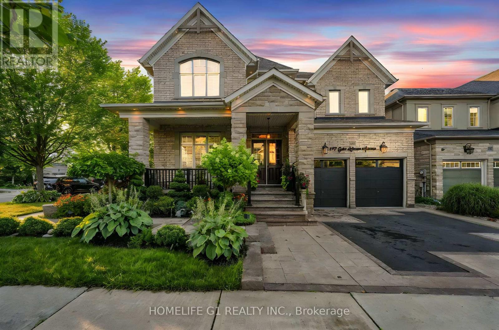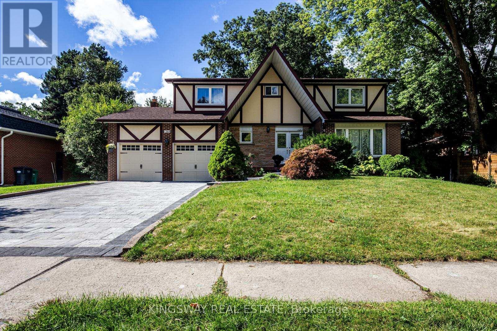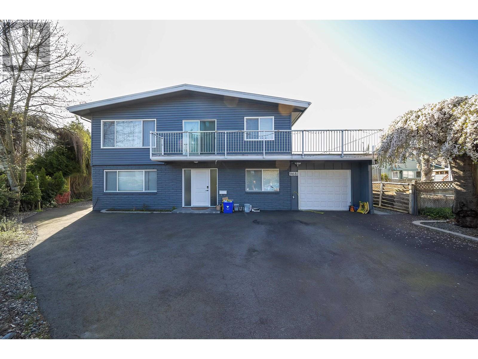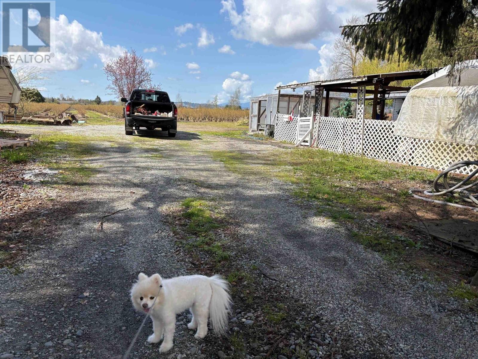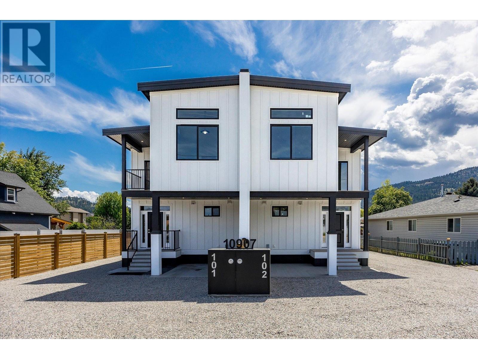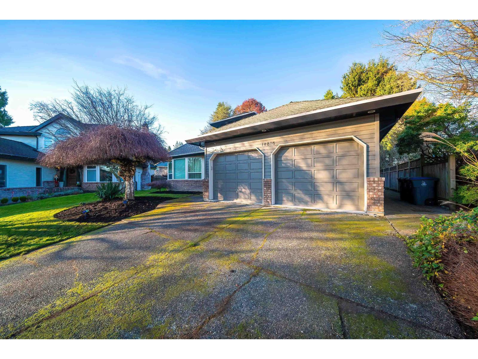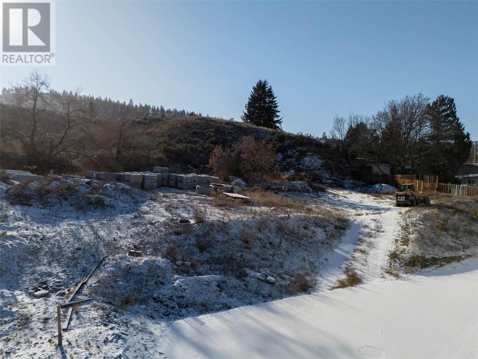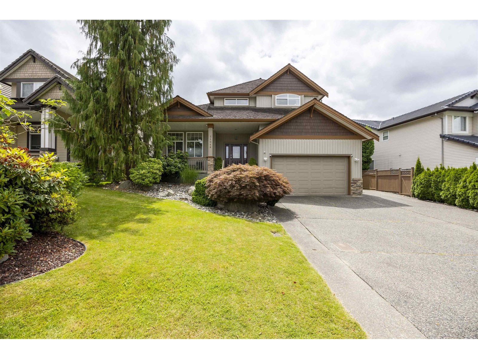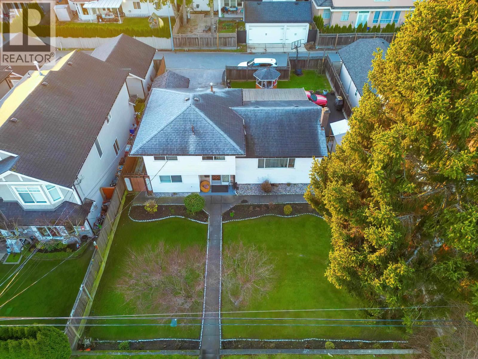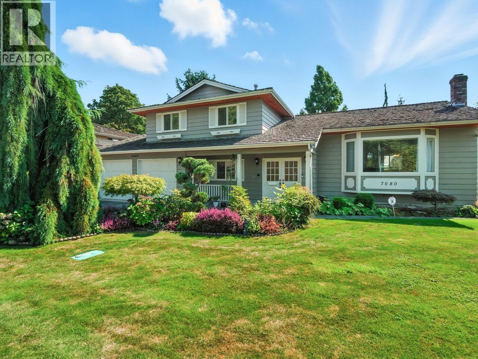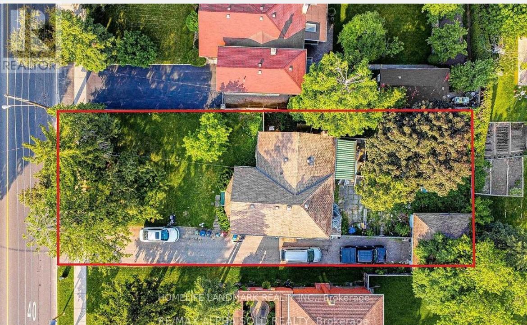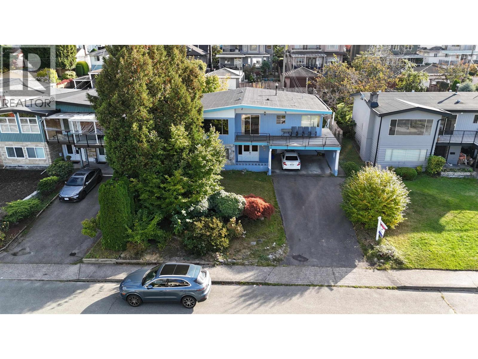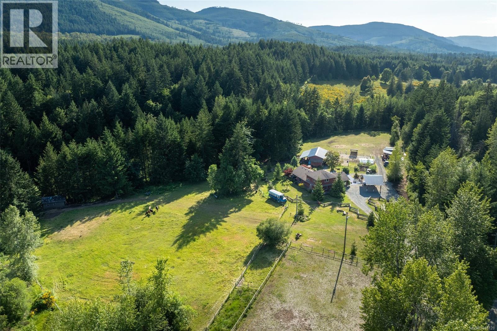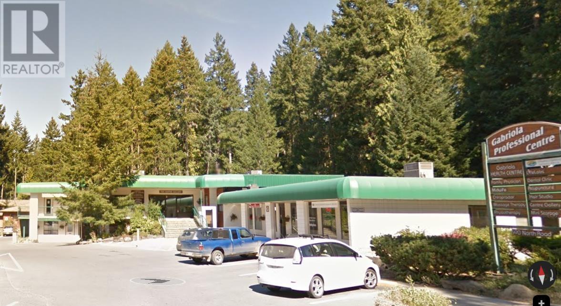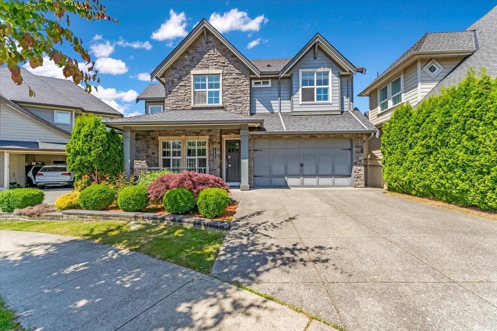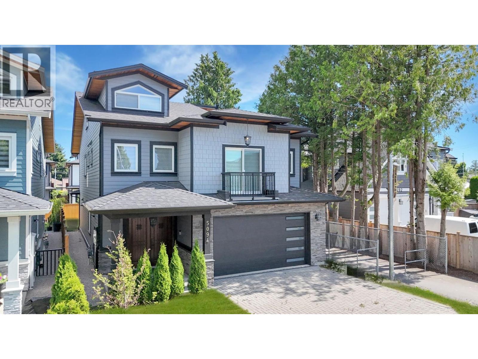22181 River Bend
Maple Ridge, British Columbia
Rare opportunity to develop a waterfront grand community plan in the historic Port Haney of Maple Ridge. This site is just over 10 acres and can be developed in several phases. This site is part of the new Transit Oriented Area Plan. The current TOA states up to 3 FSR & up to 8 storeys. A mix of medium density apartment residential, stacked townhouses & row townhouses. The price of raw land is $320 per sqft. Please contact listing agents for more information & a brochure. (id:60626)
Angell
320 E Keith Road
North Vancouver, British Columbia
Perched on the high side of the street, this bright and spacious 10-year-old south-facing duplex on Prime Central Lonsdale offers 4 bedrooms, 3.5 bathrooms, and approximately 2,500 sqft of well-designed living space. Enjoy panoramic downtown and water views from the upper floor, and plenty of natural light all day long. The main home features quality finishings and radiant in-floor heating. Downstairs includes a legal 1-bedroom suite with a separate entrance, which is an excellent mortgage helper. Located in the heart of North Vancouver, just steps to parks, schools, transit, shopping, and dining. This is urban living with comfort and convenience in one of North Shore´s most desirable neighbourhoods. Legal suite can be seen on second showing only. Open house Sat Nov 8 ,2-4pm. (id:60626)
Yvr International Realty
218 19 Avenue Nw
Calgary, Alberta
Set on a tree lined non-through street next to Circus Park, this modern 5-bed, 4.5-bath DETACHED HOME captures the best of inner-city living: where timeless design meets everyday ease. It’s a home that feels both elevated and practical, nestled in a community known for its tree-lined streets, family-friendly parks, and coffee spots that still remember your name. Confederation Park and the Mount Pleasant Community Pool are a short bike ride away, and your minutes to 16th Ave or Center Street, keeping downtown close without losing that neighbourhood calm. With top-rated schools like King George, Balmoral, & Crescent Heights nearby, plus quick access to SAIT and the University of Calgary, it’s a location that fits every stage of life. Modern, bright, and thoughtfully laid out, this home feels effortless the moment you step inside. A quiet foyer creates a proper arrival with space to drop keys, hang a coat, and take in the natural light pouring through the front windows. Off the entry, a peaceful home office with a glass wall sets the tone for productive workdays, while a stylish powder room sits conveniently beside. The main floor is all about connection. The kitchen sits center stage with an OVERSIZED ISLAND for casual meals and prep, sleek quartz counters, full-height cabinetry, and a premium appliance package that makes weeknights & hosting equally simple. A WALK-THROUGH PREP KITCHEN & PANTRY carries groceries straight from the door to your shelves with an extra sink and full-size freezer, linking neatly to a mudroom that keeps daily clutter out of sight with a large walk-in closet. The dining area easily fits a big table for gatherings with a modern built-in buffet, and the rear great room is the spot for movie night, featuring a clean-lined GAS FIREPLACE and sliding glass doors that open to the backyard. Custom railings lead to the upper loft with a tray ceiling – perfect for a second living area, kids’ play zone, or quiet reading spot. The primary suite is a calm escape with an OVERSIZED WALK-IN CLOSET and a spa-style ensuite featuring DOUBLE VANITY, a glass steam shower, and a deep soaker tub. Two additional bedrooms have WALK-IN CLOSETS and their own 4-pc modern ENSUITES, and laundry is on this level with a sink and built-in linen closet. Downstairs is ready for game day or late-night hangouts. A large rec room leaves space for a sectional and media nook, the WET BAR elevates entertaining, and TWO ADDITIONAL BEDS with a full bath are perfect for guests or teens wanting privacy. Centrally located this community keeps everything within reach. Enjoy a round of golf at The Winston Golf Club or stop by Lina’s Italian Market for dinner inspiration. Quick routes to downtown, local restaurants, playgrounds, and green spaces make this pocket of the NW one of the most loved in the city. *Now under construction with an anticipated completion in February 2026—offering you a rare opportunity to customize every detail and create your dream home today! (id:60626)
RE/MAX House Of Real Estate
1921 Arden Rd
Courtenay, British Columbia
Beautifully renovated character home on acreage with seasonal creek in City of Courtenay. The home and grounds have been meticulously and lovingly restored and renovated to today's standards while maintaining the farmhouse character. Gourmet kitchen is a Chef's dream with attached dining room and access to covered patio area through beautiful French glass doors. River rock fireplace in living room with stone hearth is a stunning feature that will create a cozy atmosphere on cool evenings. Sunroom off the living room is flooded with light and gives access to back deck. Attached heated garage with suite above has been functioning as a very successful vacation rental. Detached workshop/garage has commercial/summer kitchen, 2pc bathroom & single heated garage for convenience and flexibility for this multi use space. The large barn has a 30' heated bay for RV/boat storage, animal side with stalls, workshop with welder & planer plugs. Electrical (2x 200 amp services into property) and plumbing upgraded with renovations. Versatile property currently operating successful home business onsite and has agricultural/development potential. Please read feature sheet for full list of updates and renovations. (id:60626)
Royal LePage Advance Realty
401 Schreyer Crescent
Milton, Ontario
Elegant Luxury Living with Poolside Paradise & In-Law SuiteStep into sophistication with this stunning, sun-drenched detached estate featuring a double car garage and a private backyard oasis with an in-ground pool and lounge area. This spacious residence offers 5+2 bedrooms and 5 bathrooms, providing ample space for family living and entertaining.Inside, enjoy the warmth of hardwood floors throughout the main and upper levels, complemented by new vinyl laminate flooring in the fully finished lower level. The heart of the home is a chef-inspired kitchen, boasting premium stainless steel appliances and two oversized islands, ideal for culinary creations and gatherings.The versatile main floor includes a bright living room + formal dining room, offering flexibility in layout. Downstairs, discover a fully equipped 2-bedroom in-law suite with private access, perfect for extended family or guests.Located just minutes from top-rated schools, parks, transit, and major highways, this home seamlessly combines luxury, comfort, and convenience.Live beautifully. Entertain effortlessly. Welcome home. (id:60626)
Revel Realty Inc.
3140,3145,3150, 6520 36 Street Ne
Calgary, Alberta
Welcome To #3140,3145,3150 -6520 36 Street NE Metro Mall BOOSTING 6600 sellable SQFT (as partition walls will be installed prior to possession. This unit is conveniently located off BUSY 36 ST NE leading to the Airport Tunnel. These modern units are available for possession immediately. This trendy building offers a range of mixed-use opportunities from Retail, Office, to Light Industrial, and is perfect for businesses looking for ample space to thrive.. All units are single title and can be sold individually. Located just a few minutes drive from the Calgary International Airport and within walking distance to the LRT, this unit is highly accessible and conveniently situated. The building comes with ample parking spaces for both customers and employees, providing ease of access and convenience to all. The unit's I-B zoning also makes it ideal for a wide range of uses, such as medical facilities, exercise and fitness studios, yoga studios, financial services, child care facilities, restaurants and bars, and even post-secondary institutions (subject to city approvals) (id:60626)
RE/MAX Real Estate (Mountain View)
197 Gar Lehman Drive
Whitchurch-Stouffville, Ontario
Welcome to this extraordinary executive home, perfectly situated on a premium cul-de-sac in the Prairewood enclave built by Sorbara. Offering 5,200 sq. ft. of exquisitely finished living space, this residence blends timeless elegance with thoughtful upgrades, creating the perfect setting for both comfortable family living and effortless entertaining. The exterior makes a striking first impression with a professionally manicured lawn, upgraded porch, interlocking stone driveway and walkway, and a full 6-zone in-ground sprinkler system** that keeps the property lush and green. Inside, the main floor boasts smooth ceilings throughout and an impressive 10-foot coffered ceiling, creating an open and airy feel. A dedicated office/library with a powder room offers a quiet space for work or study. The chef-inspired kitchen is a true showpiece, featuring crown moldings, upgraded cabinetry, a 6-burner gas cooktop with marble backsplash and pot filler, Jenn-Air built-in appliances (microwave, oven, dishwasher), a wine cellar, and a large island perfect for gatherings and entertaining. Upstairs, youll find 9-foot ceilings, five generously sized bedrooms, and three beautifully designed bathrooms, including a luxurious primary suite. The finished basement with 9-foot ceilings is an entertainers dream, complete with two additional rooms, a full bathroom, a second full kitchen, and a built-in theatre system perfect for hosting guests or creating a private retreat for extended family. Outdoor living is elevated with a covered deck featuring tile flooring, providing an incredible space to host friends and family. The backyard is professionally landscaped and designed to impress. Additional highlights include California shutters throughout, a 2-car garage, 51-foot frontage, and end-of-street privacy a rare combination that delivers both curb appeal and tranquility. This exceptional home truly has it all. You have to see this property to appreciate everything it offers! (id:60626)
Homelife G1 Realty Inc.
1368 Bunsden Avenue
Mississauga, Ontario
Location! Location! Location! Welcome 1368 Bunsden Ave located in of the most sought after pockets of Mississauga Golf and Country Club Community. Quiet and child friendly Cul-de-Sac. Over 4000 sqft of living space on a fictional layout. great curb appeal. Large deck and a pool size private backyard with cedar hedge . Washer and dryer on second floor as well as the basement. , Renovated Main floor, flooring, kitchen and fireplace (2014), Bathrooms 2016, 2nd floor laminate, 1st and 2nd floor paint (2025). Interlocking and garage epoxy flooring (2025). Roof (2015). Minutes drive to QEW, U of T, Schools, Shopping Centres, Hospitals, Lake and Port Credit. C/W Central VAC and sprinkler irrigation system large size deck. Pool size backyard (id:60626)
Kingsway Real Estate
9031 Glenbrook Court
Richmond, British Columbia
Newly updated beautiful home. This fully renovated 6-bedroom, 4-bathroom home sits on a spacious 7,266 sq. ft. lot in Richmond's prestigious Saunders, quiet and safe neighborhood. It has 2 kitchens and 2 living rooms, Rental suite with separate entrance. Featuring: double glazed windows, kitchen with new countertops, updated appliances, and contemporary cabinets, complemented by renovated bathrooms. Close to school, transit, park & shopping. Contact us to book your private showing. (id:60626)
Nu Stream Realty Inc.
12853 Harris Road
Pitt Meadows, British Columbia
Fabulous fully operational 4.5 acre blueberry farm in north Pitt Meadows. Blueberry farm rent for $5000 per year, have 2 bed and 1 bath house, also You can build another your dream home . This farm close Lougheed Highway, walk 5 minute to bus station, Pitt Meadows city center and Pitt Meadows golf Club, drive 5 minute to shopping Center Walmart, Costco, Homedeport, etc. Potential for rezoning in the future. (id:60626)
Laboutique Realty
10511 No.1 Road
Richmond, British Columbia
Enjoy the benefits of detached living at the cost of an apartment! This European-inspired Steveston North home sits on a bright east-west-facing lot with a functional layout that balances comfort and investment. The main residence features three bedrooms, 2.5 bathrooms, a grand living room with soaring ceilings, and a spacious dining area. Additionally, two independent rental units with private entrances provide stable income, covering nearly 50% of your mortgage. Built with high-quality craftsmanship, the home offers 9 ft ceilings, in-floor radiant heating, and an HRV system for year-round comfort. Steps from Garry Point Park, Steveston Village, and top schools, this is a rare opportunity for both investors and homeowners. Book your private showing today! (id:60626)
Nu Stream Realty Inc.
10907 Prairie Valley Road
Summerland, British Columbia
Opportunity to purchase a 6400+ square foot full stratified duplex in the Summerland area of the gorgeous Okanagan Valley. Each side offers the following: 1800+ square feet three bedroom three bathroom main/top floor duplex unit, 750+ square foot self-contained basement suite/studio, and a 550+ square foot carriage home unit over a double car garage. For the entire duplex, this is a unique opportunity to fully rent out all of the units and have three rental units per side, for a total of six distinct cash-flowing units, or perhaps for a multi-generational household, or even an owner-occupier who wants their mortgage paid for by the rental units. There is an option to purchase each individual unit as well (See MLS #'s 10348890 & 10348894). Total square footage 6400+ square feet, ten potential bedrooms, ten potential bathrooms, four garage stalls (two doubles), and plenty of additional room for parking. Unit #1 is fully finished and Unit #2 still has finishing options available. (id:60626)
Sotheby's International Realty Canada
14816 20a Avenue
Surrey, British Columbia
Welcome to Meridian By the Sea! Nestled at the end of a peaceful cul-de-sac, this charming 3-bedroom plus den home is situated on a rare and expansive 10,408 sqft lot. Perfect for families or those seeking extra space, the home features three generously sized bedrooms upstairs and a spacious den on the main floor. Lovingly maintained, the property boasts several key updates, including a new roof, windows, front door system, and fresh exterior paint. The open-concept layout is bathed in natural light, with large windows framing views of the sprawling backyard-a private oasis perfect for relaxation and outdoor entertaining. Conveniently located within the Semiahmoo Secondary and Thrift Elementary catchment, this home is just minutes from shopping, recreation, and parks, offering the ideal (id:60626)
Nu Stream Realty Inc.
1510 9th Avenue
Kamloops, British Columbia
Rare 30,000+ sqft of developable property in Downtown Kamloops in close proximity to Kamloops School of the Arts, Sagebrush Theatre and South Kamloops Secondary School. Located next to the new Children's Circle Daycare. RM3 zoning allows for multi unit residential that allows up to 45,000sqft of buildable (with density bonus) up to a maximum of 4 storeys. This could also be a great location for a daycare or townhouse style development. (id:60626)
Brendan Shaw Real Estate Ltd.
21048 86a Avenue
Langley, British Columbia
Stunning executive home in Manor Park, one of Walnut Grove's most coveted neighborhoods! Boasting nearly 4,700 sqft of living space, this meticulously maintained home features 5 bedrooms, 5 bathrooms, and a LEGAL 1-bed + den basement suite - perfect for extended family or rental income. The main floor offers a grand foyer, formal living & dining rooms, 17' vaulted ceilings, and a bright, open-concept kitchen and family room with large windows that flood the space with natural light. Primary bedroom on the main includes a spa-like 5-pc ensuite. Upstairs features 3 spacious bedrooms, cheater ensuite, and private balcony. Downstairs includes a bright walk-out 1 BEDROOM +DEN LEGAL suite w/separate entrance & laundry, rec room, full bathroom, and abundant storage. Top Ranking schools... No pres (id:60626)
Nu Stream Realty Inc.
9211 No. 1 Road
Richmond, British Columbia
Welcome to 9211 No. 1 Road - Nestled on a spacious 7,256 Sq. Ft. lot (66 x 109) in the sought-after Steveston Seafair neighborhood, this property offers exceptional potential for future development. With the added benefit of being subdividable (please verify with the City of Richmond), the possibilities are endless. The home enjoys a prime location, directly across from a tranquil park, providing a peaceful and picturesque setting. Whether you are looking to renovate, rent, or redevelop, this lot offers an ideal canvas. Conveniently located close to top-rated schools, parks, shopping, and public transit, this is a fantastic opportunity for investors and builders. (id:60626)
RE/MAX Westcoast
7080 Kimberley Drive
Richmond, British Columbia
Well kept property move in condition. Very spacious traditional split level (with potential rental suite), located in prestigious Maple Grove/Shangri-La subdivision. Completely private south expo fenced backyard. 5 bedrooms + 11'x 8' storage which can be easily be converted to an office/den. 3 full baths, well maintained roof (treated 24"x " hand split Resawn cedar shake), double-glazed vinyl frame window throughout, newer exterior/interior paint, like-new carpets, built-in vacuum, electronic air filter system, security system, and double garage. All on a landscaped 69'x 101.7' lot. Walking distance to High Ranking schools: London High School. Maple Lane elementary, French immersion Bridge Elementary & McRoberts Secondary. 240V for EV Charger included. VR Tour https://bit.ly/4h7gMJL (id:60626)
Royal Pacific Realty (Kingsway) Ltd.
247 Drewry Avenue
Toronto, Ontario
Attention Investor Super Lot Size 66''x156.25"(Potential Convert To Two Lots) Total Site Area 10312.5 Sq.Ft As Per Mpac. land value, Zoing is changed , floor plan is ready. can make a muti family use. totally can make 12000 sf +garden house. 100Amp Electric Panel. Extra Long Driveway Parked 8 Cars. Close To School, Younge Street.Extras: Fridge , Stove, Dishwasher, Washer, Dryer (id:60626)
Homelife Landmark Realty Inc.
6096 Service Street
Burnaby, British Columbia
Attention Investor & Developer! Rarely available 59 x 125 lot with lane in the highly desirable Upper Deer Lake area of Burnaby! This well-maintained 2-level home offers 2,586 sf from Van3D of living space with 5 bedrooms, 2.5 baths, and a separate entrance-ideal for extended family income. The main floor suite offers endless possibilities, from a mortgage helper to multi-gen living. Prime location close to transit, Deer Lake Park, schools and mins to Metrotown, BCIT, and SkyTrain. Zoned under the new SSMUH can built multiple units. Virtual Staging showcase used to showcase potential. Great opportunity to live in, rent out, or build. Oil tank scan certification is available upon request. All measurements and zoning to be verified by buyer/buyer's agent. BC Assessment 2,327 sf. (id:60626)
RE/MAX Crest Realty
3700 Hankins Rd
Duncan, British Columbia
This rare and remarkable 10-acre Glenora estate backs directly onto 180 acres of pristine Crown Land with a private forest path leading to the Trans Canada Trail. Hike, bike, or ride your horse straight from the property into nature — no trailer required. A truly private retreat on a quiet no-through road, yet only minutes to Cowichan wineries, farm stands, and Duncan. Over $300K in updates, including a spectacular 2025 great room addition with nearly 10’ ceilings, radiant in-floor heat, light wide-plank floors, wood-burning fireplace, and a full wall of Andersen Low-E4 SmartSun windows and patio doors. The main home features 3 beds and 3 baths, including a generous main-floor primary with a 5-piece ensuite, walk-in closet, and private patio walkout. The vaulted kitchen (2024) renovation added matte stone counters, Bosch dishwasher, and stylish fixtures, complementing the warm bamboo flooring throughout the rest of the home. The detached 1BD/1BA cabin (2025) is thoughtfully placed overlooking a purpose-built swimming pond and includes a skylight, deck, and roughed-in plumbing for a kitchen — perfect for guests, in-laws, a studio, or future income. Equestrian amenities include a level 80’x190’ riding ring, 2-stall barn with power, hot water, and a 13’x15’ tack room, perimeter trails, and irrigated, fenced pastures. There’s a 3-bay carport with metal roof and power, fruit trees, a veggie garden, and ample storage throughout. Infrastructure highlights: cement board siding, 200AMP service to both buildings, WETT-certified fireplace, dual-zone heat pump, 10+ GPM well, and 2-home septic. Surrounded by nature yet close to Kinsol Trestle, Calvin Creek, private schools, and commuter routes to Victoria and Nanaimo. This one-of-a-kind lifestyle estate offers peace, privacy, and possibility. (id:60626)
Keller Williams Ocean Realty Vancentral
590 North Road
Gabriola Island, British Columbia
An incredible opportunity to own prime commercial real estate on Gabriola Island! Great opportunity to achieve successful, long-standing investment with stable rental cash flow in this Gabriola Professional Centre. It is about 5 kilometers (3.1 mi) east of Nanaimo on Vancouver Island, 15 minutes drive from the ferry terminal. The building is well maintained with 7550 sqft of leasable area, clinics, retails, art shop, butcher's and 12 storages. Land revaluation is expected in the next few years. (id:60626)
Sutton Group Seafair Realty
16261 25 Avenue
Surrey, British Columbia
Welcome to this well-maintained 4 bed, 4 bath home in South Surrey's sought-after Grandview area. Sitting on a 6,067 sq ft lot, this 3,598 sq ft home features a functional layout with soaring ceilings in the family room and a open concept. The spacious kitchen flows seamlessly to the dining area and extends outdoors to a large glass-covered patio, perfect for year-round enjoyment. Upstairs boasts an oversized primary bedroom with a spa-like ensuite. The basement with separate entrance, the large flex/rec room can be easily converted into a suite(Check with City of Surrey). Close to Southridge Private School, Morgan Crossing shopping centre, parks, and Hwy 99. (id:60626)
Sutton Group-West Coast Realty (Surrey/24)
1345 Myra Place
Kamloops, British Columbia
Welcome to 1345 Myra Place — a beautifully designed custom home nestled among other luxury properties in this sought-after neighbourhood. Just under five thousand square feet, this residence offers high-end finishes throughout and includes the added bonus of an in-law suite (5,266sqft including the 524sqft garage**). The main floor features a bright foyer with den or a home office, an open-concept kitchen, dining, and great room with soaring two-storey ceilings, all leading out to a spacious deck perfect for entertaining. Upstairs, you’ll find two generously sized bedrooms each with their own ensuite, a large laundry room, and an impressive primary suite complete with a spa-inspired ensuite, separated water closet, and expansive walk-in. The basement offers flexibility with a one bedroom in-law suite with full bathroom and stacked washer / dryer, mechanical and storage rooms, plus an additional bedroom and large family room that could be configured into a second in-law suite as a mortgage helper or for multi-generational families. This home is fully landscaped and comes prepped for an electric vehicle charger, RV plug-in, pool installation, and more. All meas. are approx. and came from building plans, buyer to confirm if important. Book your private viewing today! (id:60626)
Exp Realty (Kamloops)
5094a Bentley Drive
Delta, British Columbia
This stunning property offers a perfect blend of comfort and elegance, ideal for modern family living and a bonus mortgage helper if wanted. The spacious family room features bi-fold doors opening to a covered patio with a gas hookup, perfect for entertaining. The gourmet kitchen boasts Fisher Paykel appliances, a gas cooktop with a pot filler, and a walk-in pantry. The main floor also includes a guest bedroom and bathroom. The primary bed features a large walk-in closet and a spa-like ensuite with dual vanity, steam shower, and soaker tub. Upstairs, enjoy a spacious balcony with a gas hookup and water line. The third floor has a huge rec room with vaulted ceilings and an additional full bath. Includes A/C, HRV, radiant in-floor heating, and more. (id:60626)
Sutton Group-West Coast Realty


