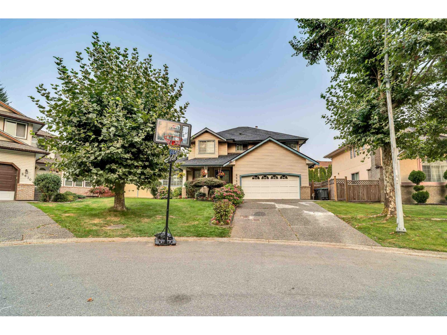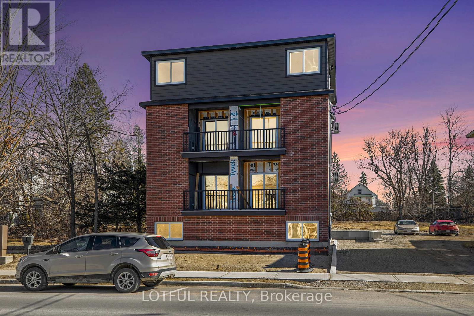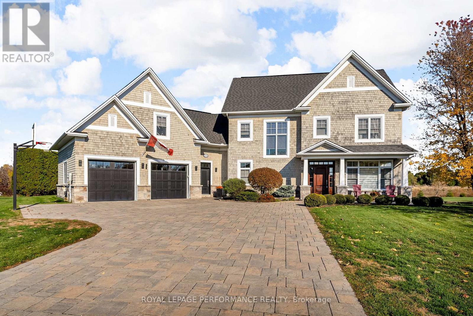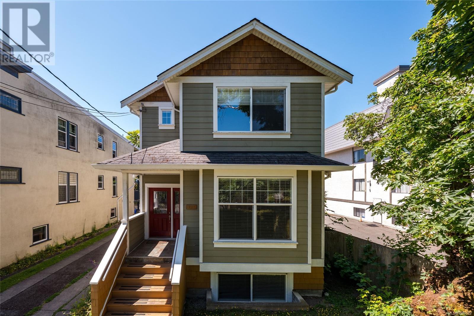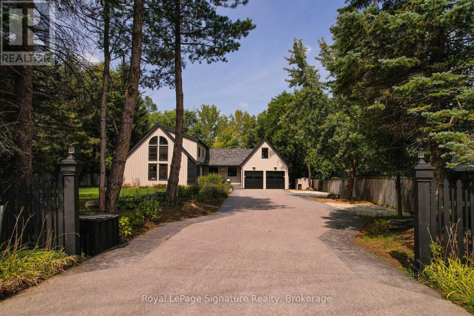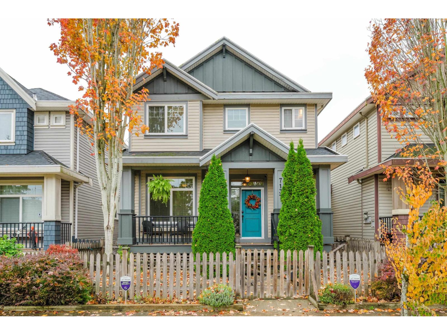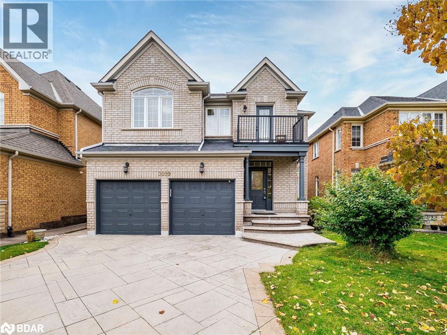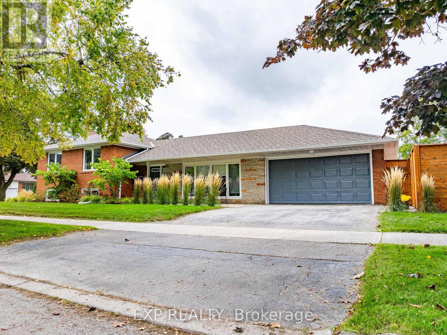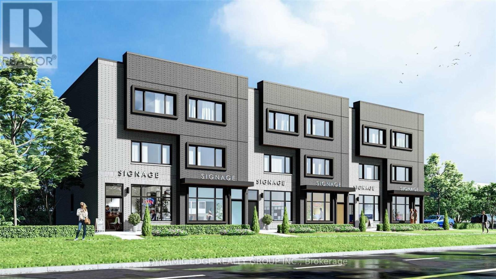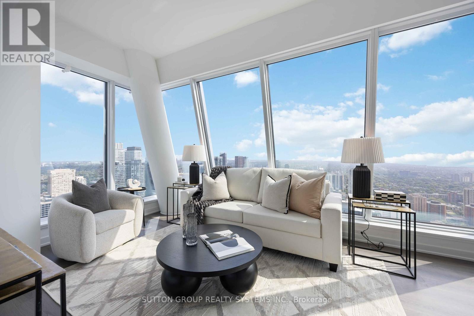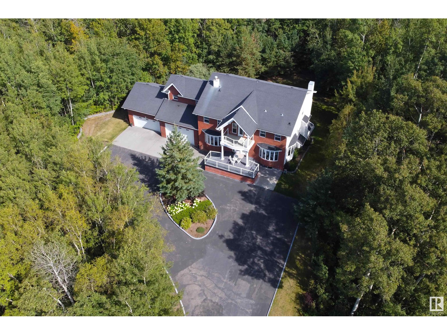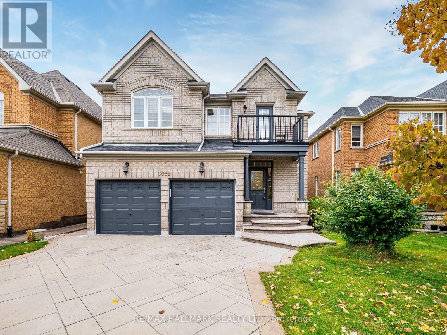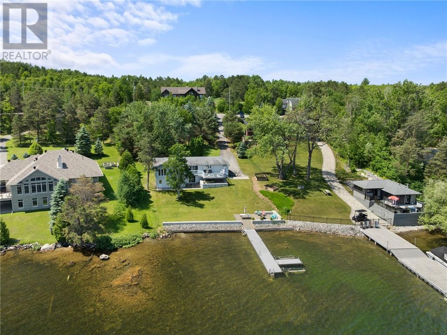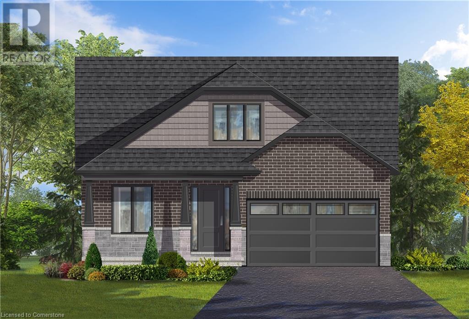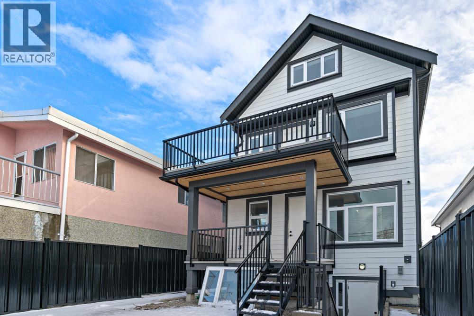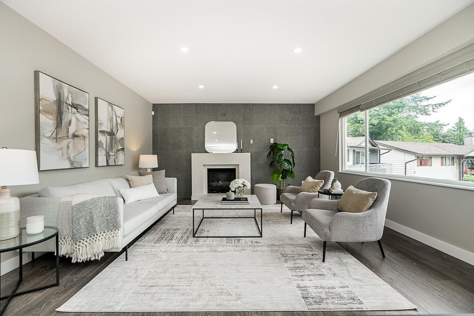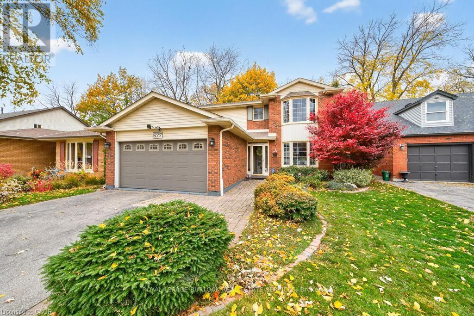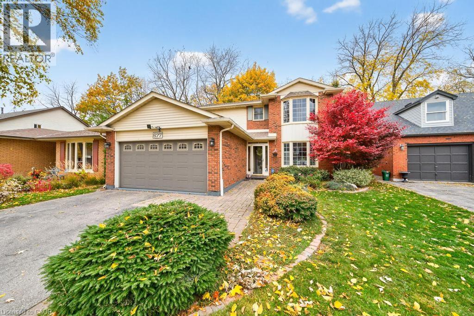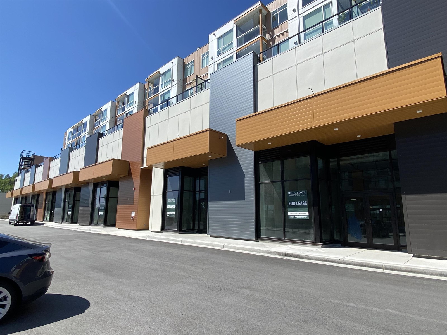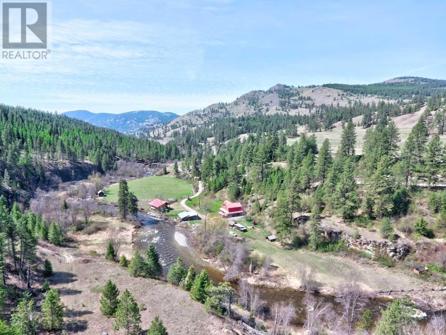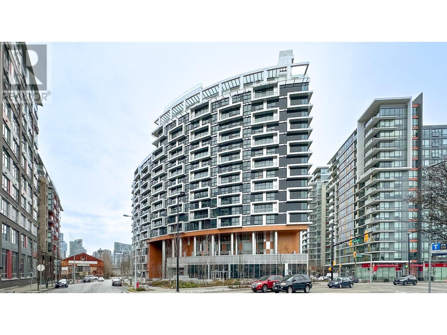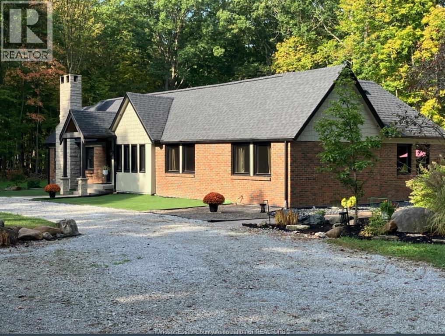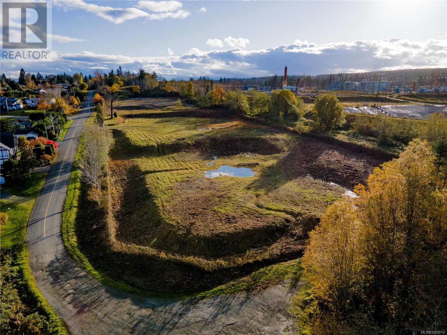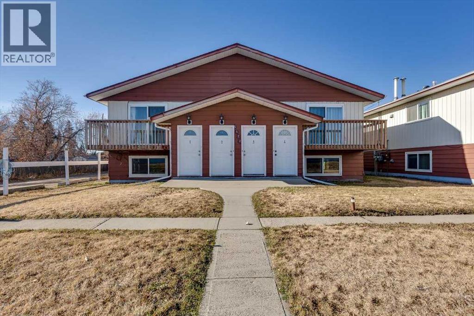8662 141b Street
Surrey, British Columbia
NO OPEN HOUSE. Showings with appointment only. Welcome to Brookside Estates! This stunning 2-storey home boasts 5 bedrooms and 3 bathrooms on a spacious 7,158 sqft cul-de-sac lot. The main floor features a bedroom, full bath, bright kitchen, family room, living/dining areas, and laundry. Upstairs offers 4 bedrooms and 2 bathrooms, including a large primary with walk-in closet and ensuite. Showcasing pride of ownership, upgrades include hardwood flooring, high-efficiency furnace (2024), Fresh Paint, New Fence, Built-in Vacuum, and Security System. The Private fully fenced backyard with a covered patio is perfect for entertaining and year-round BBQs. 2 Minutes walk to Brookside Elementary School & close to Bear Creek Park & Temples & Church-this is the perfect family home. (id:60626)
Skystreet Real Estate Marketing
Ypa Your Property Agent
131 Gore Street E
Perth, Ontario
Exceptional Investment Opportunity: Newly Built Stacked Fourplex in the Heart of Perth! Seize this rare chance to own a newly constructed, high-performing income property in vibrant Perth! Offering a projected 6.3% cap rate and estimated rental income of $2,300 per month per unit, this executive stacked fourplex is purposefully designed for both long-term rental stability and short-term vacation appeal. Each spacious unit features 2 bedrooms and 1.5 bathrooms, stylish high-end finishes, brand-new appliances, in-unit laundry, a private balcony, and modern open-concept layouts. All units are separately metered and come with dedicated parking spaces an ideal setup for both tenants and investors. Situated just steps from Perths charming downtown, residents enjoy easy access to boutique shopping, scenic parks, entertainment, and acclaimed dining. Perths proximity to Ottawa, thriving local economy, and reputation as the "Town of Festivals" make it a strategic investment destination. Whether youre looking to set your own rents in a vacant building, attract long-term tenants, or capitalize on the booming short-term rental market, this newly built stacked fourplex is a standout addition to any portfolio. Dont miss this exceptional opportunity schedule your private viewing today! (id:60626)
Lotful Realty
6721 Yacht Boulevard
South Glengarry, Ontario
Discover refined living in this stunning 3750 sq. ft. custom-built 2-storey home, thoughtfully designed for comfort and elegance. This spectacular home is situated in the prestigious Place St. Laurent subdivision. Featuring 5 generous size bedrooms, 4 bathrooms, and a main floor office, this residence combines functionality with high-end finishes throughout.The heart of the home is a gourmet kitchen boasting a beautiful breakfast island, quartz, counters, built in appliances, servery/pantry. The bright and inviting living space is complete with a two side fireplace connecting to a home office-perfect for evenings in or creating a cozy work space. Upstairs the primary suite offers a spa-like ensuite and generous walk-in closet, for your own private retreat. The long hallway offering oodles of closet leads to the home gym or a space that you can transform to your liking. The finished basement includes a family room warmed by a gas fireplace, 2 bedrooms, 3pc bathroom with tiled shower, storage/utility rooms. Step outside to your backyard oasis highlighted by a covered patio, heated in-ground salt water pool, outdoor kitchen, stone fireplace, and beautifully landscaped grounds-ideal for summer gatherings and year-round enjoyment. An expansive interlocking stone driveway that connects to the double garage adds convenience and curb appeal to this exceptional property. Whole home (Generac) generator 2023 offers peace of mind. As a resident of this exclusive subdivision, you'll also enjoy private access to the community's St. Lawrence River waterfront dock, perfect for boating, kayaking, or simply taking in the serene views. A rare opportunity to own a home where luxury, comfort, and craftsmanship come together in perfect harmony. *Click link for virtual tour/floor plan. Allow 24 hour irrevocable on offers. (Excluding weekends and holidays). (id:60626)
Royal LePage Performance Realty
257 Michigan St
Victoria, British Columbia
A rare find in James Bay! This bright and inviting 4-bed, 4-bath home blends modern comfort with heritage charm in one of Victoria’s most walkable neighbourhoods. Offering 2,652 sq ft across three levels on a low-maintenance lot, the main home opens to a sunny, south-facing yard and large deck—ideal for year-round outdoor living. Upstairs features three bedrooms, including a spacious primary with ensuite and walk-in closet. Downstairs is fully self-contained extra accommodation with 1 bed and private entrance, offering flexible options. For growing or extended families, easily revert home to a single-family layout. Located on the quiet, family-friendly end of Michigan Street, just a 10-minute stroll to the picturesque Inner Harbour, Downtown, Beacon Hill Park, Fisherman’s Wharf, or Dallas Road waterfront. Built less than 20 years ago, this well-maintained home is move-in ready and perfectly positioned to enjoy the best of Victoria living. (id:60626)
Clover Residential Ltd.
8302 Poplar Side Road
Clearview, Ontario
Tucked away on a private, tree-lined lot in the desirable Collingwoodlands community, just minutes from Osler Bluff Ski Club and the vibrant town of Collingwood, this stunning board-and-batten home is a haven for four-season living. Whether you're carving fresh powder in the winter, hiking scenic trails in the spring, paddling Georgian Bay in the summer, or enjoying the brilliant fall colours, this property offers the ultimate recreational lifestyle.The homes timeless post-and-beam construction and soaring ceilings create a warm, alpine-inspired ambiance, while thoughtful modern renovations bring a sophisticated edge. At the heart of the home is a chef-inspired kitchen featuring quartz countertops with a striking waterfall edge, matching backsplash, sleek custom cabinetry, and all-new appliances, perfect for après-ski gatherings or casual weekend entertaining. With over 3,600 square feet of finished living space, the interior has been fully refreshed to offer comfort, functionality, and refined style. The natural wood accents throughout bring the outdoors in, echoing the beauty that surrounds the property. A standby generator ensures peace of mind and uninterrupted comfort no matter the season. Offering both seclusion and convenience, this home is ideal for active families or weekend adventurers looking to embrace everything this four-season playground has to offer. From ski hills and cycling routes to golf courses, beaches, and charming local shops this is where lifestyle meets luxury in every season. (id:60626)
Royal LePage Signature Realty
7137 196 Street
Surrey, British Columbia
Home is where your story begins in this 2012 Clayton residence. Featuring three spacious bedrooms upstairs and a main floor designed for connection with an office, modern kitchen, open dining area, powder room, and laundry, this home perfectly balances beauty and function. The basement includes two additional bedrooms, ideal as a suite offering excellent income potential, while a one-bedroom coach house above the garage adds even more versatility. Step out to your private back patio, perfect for morning coffee. Located in one of Clayton's most vibrant communities, this home invites you to live, grow, and create your next chapter in comfort and style, all while generating income. Bills will be less as well with your Gas-fueled Boiler Baseboard heat! (id:60626)
RE/MAX Treeland Realty
3099 Velmar Drive
Mississauga, Ontario
!!! Location Location Location !!! Absolutely stunning and very well kept 4 bedrooms + 5 Washrooms with 2 Offices( Main floor+ second floor) , Very spacious and bright detached house with 9 celing on main floor. Just shy of 3000 sq feet plus 2 bedrooms LEGAL BASEMENT apartment( 1102Sq feet) Over 4000sq feet of living space in the one of most sought neighborhood of Churchill meadows in Mississauga. Very close to all the amenities, highways(407 & 403) , schools , shopping plazas, parks , few mins drive to Meadowvale Town Centre & Erin Mills town Centre. Move In & Enjoy! Won't Last Long. No Disappointments Here! (id:60626)
RE/MAX Hallmark Realty Ltd.
29 Newell Court
Toronto, Ontario
If Home Sweet Home Got a Modern Update, then "THIS" Is the One! Move your family into this beautiful detached residence, freshly painted and thoughtfully updated throughout, set on a rare 50 ft lot in the quiet, prestigious Edenbridge Humber Valley neighbourhood. Just two streets north of an exclusive enclave where homes sell for over $2 million, this property delivers exceptional value without compromise.This sophisticated open-concept kitchen boasts chic cabinetry, concrete and slate countertops, and stainless steel appliances, creating a stylish yet functional space for daily living. Sunlit living and dining areas transition effortlessly between playtime, homework, and family gatherings. Step outside to a private, fenced backyard with a generous side patio; perfect for play-time, summer barbecues, or cultivating your own vegetable garden. With top-rated schools (Brand New Catholic school nearby: St Leo), playgrounds, parks, golf courses, and quick access to highways, TTC, and shopping, everything your family needs to thrive is right at your doorstep. Warm community spirit and a prime location make this the perfect setting to create lifelong memories. (id:60626)
Exp Realty
196 Burton Avenue
Barrie, Ontario
***Extraordinary Opportunity For Investors!*** This Property Is Already Zoned For A Mixed Residential Commercial/Use. 6 Townhouses With 6 Commercial Units On The Ground Floor At Street Level. Permits & Surveys Have Already Been Approved From The City. Engineer's Stamped Drawings Ready & Available To See. (id:60626)
Dynamic Edge Realty Group Inc.
Lph05 - 8 Wellesley Street W
Toronto, Ontario
The view says it all! Stunning, Bright, and Sweeping North East Views from this beautiful Lower Penthouse will leave you in awe! Corner suite with 3 bedrooms, 2 bathrooms, 10ft ceilings, wrap-around floor-to-ceiling windows, and brand new modern finishes throughout. Steps to Yonge Street, Wellesley Subway Station, a short walk to Yorkville, Parks, The Village, Shopping, and Universities. This is truly the Heart of Toronto! All this and an amazing state-of-the-art gym! Includes 2 Parking ( 1 with EV Charger and 1 with locker), plus one additional locker included. (id:60626)
Sutton Group Realty Systems Inc.
338, 52147 Rge Rd 231
Rural Strathcona County, Alberta
EXCEPTIONAL CUSTOM-BUILT LUXURY! Welcome to this stunning BRICK EXTERIOR home in prestigious Waterton Estates! Nestled on a PRIVATE 2.2 acre treed lot backing onto reserve land. Boasting remarkable curb appeal! Featuring an attractive floor plan with over 5500 square feet of total living space including a FULLY FINISHED WALKOUT BASEMENT! Grand entrance leading to the large living room with 2-sided gas fireplace. Expansive family room & formal dining room. BEAUTIFUL KITCHEN with an abundance of cabinetry, Granite, pantry & dining area. Gleaming hardwood floors, elegant French doors & crown mouldings. Main floor laundry & powder room. Upstairs are 3 bedrooms, balcony, 4 piece bathroom & large Bonus Room. Luxurious ensuite in Primary Bedroom plus walk-through closet. The basement has IN-FLOOR HEATING, a huge Rec room with gas fireplace, wet bar, 3 bedrooms & storage room. GORGEOUS BACKYARD! 4 CAR ATTACHED GARAGE with room to build a hoist for double deck storage. CITY WATER! Only 2 minutes to Sherwood Park!! (id:60626)
RE/MAX Elite
3099 Velmar Drive
Mississauga, Ontario
!!! Location Location Location !!! Absolutely stunning and very well kept 4 bedrooms + 5Washrooms with 2 Offices ( Main floor+ second floor) , Very spacious and bright detached house with 9" celling on main floor. Just shy of 3000 sq feet plus 2 bedrooms LEGAL BASEMENT apartment ( 1102Sq feet) Over 4000sq feet of living space in the one of most sought neighbor hood of Churchill meadows in Mississauga. Very close to all the amenities, highways (407 & 403) ,schools , shopping plazas, parks , few mins drive to Meadowvale Town Centre & Erin Mills town Centre. Move In & Enjoy! Won't Last Long. No Disappointments Here! (id:60626)
RE/MAX Hallmark Realty Ltd.
2130 South Bay Road
Sudbury, Ontario
Stunning Lake Ramsey Retreat - Private, Peaceful and Perfectly Appointed. Welcome to your dream home on the serene shores of Lake Ramsey. This beautiful 3 bedroom, 3.5 bath residence offers breathtaking views, total privacy, and high-end finishes throughout. Enjoy cooking and entertaining in the gourmet kitchen featuring a spacious island, stainless steel appliances, and open-concept design. The lower-level walk-out leads to a manicured lawn, ideal for lakeside relaxation or gatherings. Unwind in your private sauna complete with a three-piece bath, perfect after a a day on the water. The home offers bright, airy living spaces with plenty of natural light and room to entertain, relax, and enjoy every season. Whether you're seeking a full-time residence or a luxurious weekend escape, this Lake Ramsey gem delivers the perfect blend of comfort and style. (id:60626)
RE/MAX Crown Realty (1989) Inc.
Lot 32 Klein Circle
Ancaster, Ontario
Oakwood! Ancaster Executive! New home to be built! See LB for builders form + potential closing dates. Top quality, luxury spoke homes - loaded w/extras + quality. Nine foot ceilings, quartz or granite tops - oak stairs, pot lights. See appendix A for list of standard specs! Many additional upgrades available. - includes full Tarion Warranty. (id:60626)
Michael St. Jean Realty Inc.
6749 Knight Street
Vancouver, British Columbia
Welcome to this beautifully built Front and Back duplex. Host family gatherings or enjoy a bubbly beverage while you soak up the sun. 4 Level brand new 1/2 duplex in the most desirable Vancouver area. A very functional layout with 3 bedrooms for the main house and a LEGAL 1 bedroom suite. Centrally located with restaurants, groceries parks and schools near by, this home is sure to take your breath away! Offers as they come. Open House Saturday Sunday December 3/4 2-4pm (id:60626)
Sutton Group-West Coast Realty
20262 46a Avenue
Langley, British Columbia
Welcome to this beautifully updated 5BR home set in the middle of a quiet cul-de-sac, on a generous 10,890 sqft lot. Amazing location in Langley City that's just minutes from Simonds Elementary & HD Stafford Middle Schools. This generously appointed home boasts a huge fully fenced park-like backyard with a dog run & separate gardening areas. Enjoy the bright & open living room & open concept updated kitchen while entertaining guests on your large wrap around deck out back. 5 bedrooms & 3 bathrooms provides lots of room for the whole family along with a nice sized rec room for the kids downstairs. Be sure to put this on the top of your must see list. Book your request to view today. (id:60626)
Macdonald Realty Westmar
677 Powell Court
Burlington, Ontario
Immaculate 4+1 bedrooms and 3 full baths and 1 half bath home tucked away on a quiet court in the heart of downtown Burlington! This beautifully maintained property features updated windows, elegant California shutters, and Maple hardwood flooring throughout the main and upper levels. Enjoy inside entry to your double car garage, renovated laundry room and kitchen, cozy family room with gas fireplace and walk out to deck (2022) and yard, bright living room and separate dining area. Hardwood stairs lead to spacious bedrooms, the primary room includes a large walk-in closet and 3pc ensuite. The finished basement offers a 3-piece bath, sauna (2018), 5th bedroom, storage room and workshop area-perfect for guests or hobby space. Enjoy the private, fully fenced backyard with a spacious deck-ideal for entertaining. Just minutes to the lake, parks, shops, schools and all that downtown Burlington has to offer! Kitchen and appliances (2017), Furnace (2023),windows and roof (2007), AC (2010). This beauty is move in ready. (id:60626)
Royal LePage Burloak Real Estate Services
677 Powell Court
Burlington, Ontario
Immaculate 4+1 bedrooms and 3 full baths and 1 half bath home tucked away on a quiet court in the heart of downtown Burlington! This beautifully maintained property features updated windows, elegant California shutters, and Maple hardwood flooring throughout the main and upper levels. Enjoy inside entry to your double car garage, renovated laundry room and kitchen, cozy family room with gas fireplace and walk out to deck (2022) and yard, bright living room and separate dining area. Hardwood stairs lead to spacious bedrooms, the primary room includes a large walk-in closet and 3pc ensuite. The finished basement offers a 3-piece bath, sauna (2018), 5th bedroom, storage room and workshop area—perfect for guests or hobby space. Enjoy the private, fully fenced backyard with a spacious deck—ideal for entertaining. Just minutes to the lake, parks, shops, schools and all that downtown Burlington has to offer! Kitchen and appliances (2017), Furnace (2023), windows and roof (2007), AC (2010). This beauty is move in ready. (id:60626)
Royal LePage Burloak Real Estate Services
16 31945 Lougheed Highway
Mission, British Columbia
1,555 Sq.Ft. retail / office space for sale in the New Outlook Village Mall of Mission. Featuring shell units ready for your ideas, with multiple units available. CD41 Zoning. Perfect space for personal care services, professional office, and more! Join COOP Grocery Store, Wendys, Blenz Coffee, Mucho Burrito, Popeyes Chicken, Pizza Pizza, and more. Projected to be one of the busiest shopping centres in Mission, don't miss out on this opportunity! Contact for details! (id:60626)
Advantage Property Management
1660 3 Highway
Midway, British Columbia
Lucky 777 Ranch just outside of Midway, BC. This is a dream property whether you wish to ranch, or have a hobby farm. 135 acres just waiting for you to explore. Boundary Creek just footsteps from your front door. Extremely private! Your own oasis for fishing, swimming, or just getting away from it all. This 2 Bedroom, 2 Bathroom home was made for luxury. Large open concept kitchen and living area, and spacious Master Bedroom with a large bathroom upstairs. Over 30 acres of hay fields with irrigation in place from water rights from Jolly Jack Creek, produces 2 great crops of hay, with an another 5 acre parcel for additional hay. The original 4 bedroom cabin sits right beside the main house, and could be used for income, or family when visiting. There's plenty of marketable timber across the creek, or keep it there for the fantastic views. This is a must view property. Click on multimedia and additional photos for more information. Call your REALTOR today! (id:60626)
Century 21 Premier Properties Ltd.
407 1768 Cook Street
Vancouver, British Columbia
Prestigious & high-luxury Avenue One by Concord Pacific in the heart of the Olympic Village. This 2 drm + den/office open plan home has been meticulously thought out. Kitchen has high end Miele appliances. Fully equipped Outdoor Living Room featuring outdoor solar shades, porcelain tile flooring, gas outlet, hose bib and wood-look soffit ceiling with heaters and lighting for all 2 bedrooms. Open Concept floor plan maximize the incredible view. High end amenities include gym, concierge and touch less car wash ! Step outside and reconnect with nature. Perfectly situated to take advantage of Hinge Park, shoreline. (id:60626)
1ne Collective Realty Inc.
4941 4th Concession Road
Essex, Ontario
Secluded country living with city conveniences minutes away! This oversized ranch sits on 8.7 acres with panoramic views and wooded trails for private walks. The open concept layout offers 6 bedrooms, 3 bathrooms, and multiple living areas, plus a detached 5-car garage. Entertain around the in-ground saltwater pool, hot tub, pool house, sundeck, and gazebo. Over the past 5 years the home has been extensively updated inside and out — including furnace, roof, A/C, HWT, waterproofed basement, windows, flooring, kitchen, and baths — not out of necessity, but out of care and pride of ownership. Surrounded by mature trees and gardens, you’ll feel completely private in nature while being only 10 minutes to Kingsville or Harrow. (id:60626)
RE/MAX Care Realty
4730 Orange Point Rd
Campbell River, British Columbia
Discover a prime industrial opportunity in Campbell River. This 3.73-acre parcel, zoned for industrial two purposes, has recently been cleared and is fairly level. Permitted uses include manufacturing, warehousing, wholesale, processing, fabrication, assembling, packaging and transport. Beautiful ocean views from much of the property. Road frontage is 500 feet with close proximity to Highway 19 in North Campbell River. City water and sanitary sewer services are to the lot line. Natural gas stub just across Orange Point Road. The Subject Property may be assembled with the neighbouring property (2.75 Acres) for a total of 6.48 Acres. Please contact listing agent for further details. (id:60626)
RE/MAX Check Realty
5418 And 5422 48 Avenue
Olds, Alberta
Fabulous location, walking distance to Olds College! Well maintained and managed, this property offers 2 - 4 plexes (2 bed, 1 bath units) on one title. Many capital cost expenditures done over the past 20 years: asphalt shingles - 15 years, windows and patio doors - 10 years, approx 6 of the 8 furnaces, hot water tanks as needed, electrical switches and outlets in 7 of the 8 units, decks redone, paint and flooring upgrades between tenancies. Each building features 2 main floor units, and 2 basement units. Photos are of 2 units when they were vacant, one main floor unit, and one basement unit. Building is fully occupied. 9 parking stalls, 8 of them energized. Tenants pay all utilities. Landlord pays garbage. Room to increase rents as some rents are below current market rates. (id:60626)
Realty Experts Group Ltd

