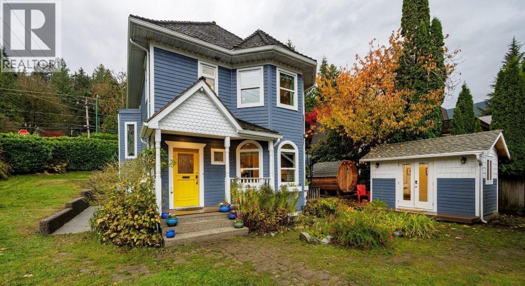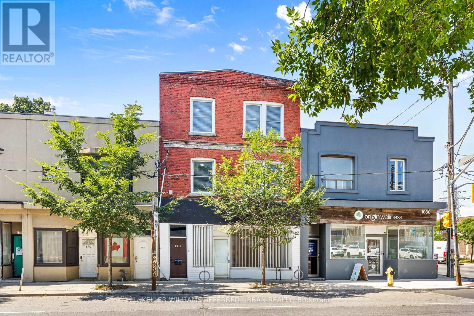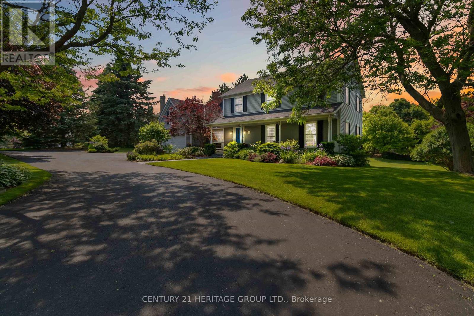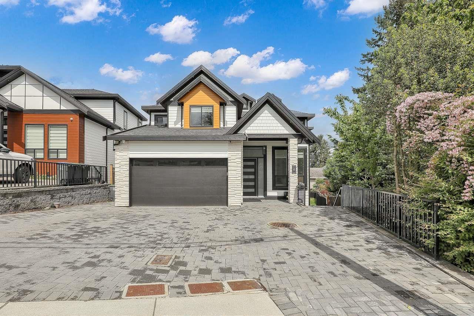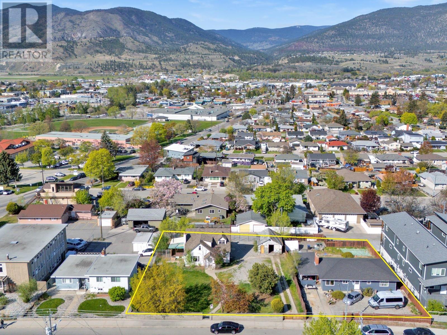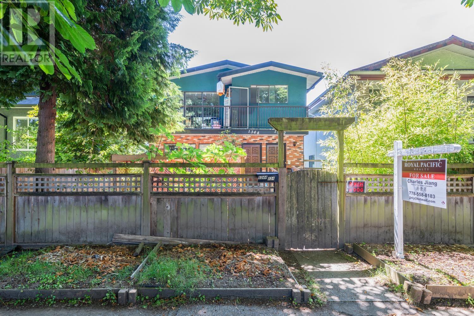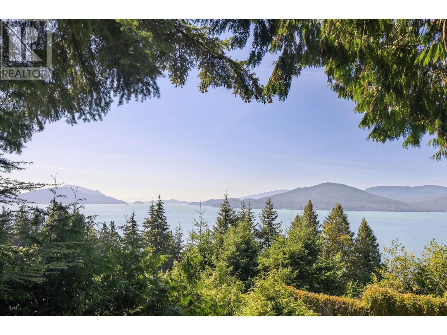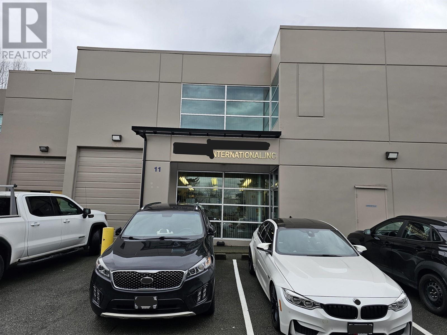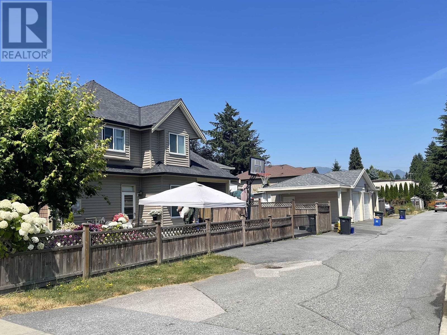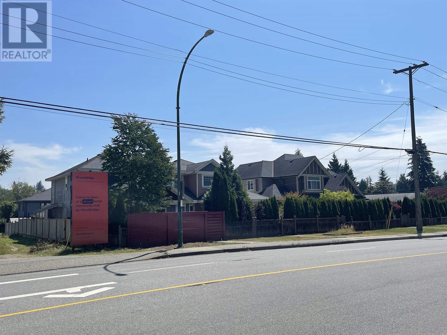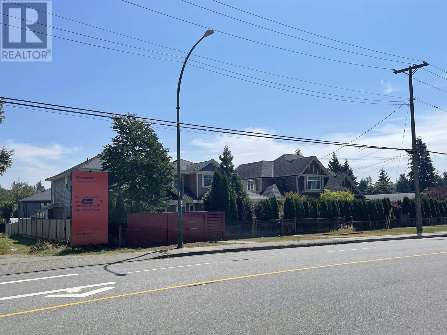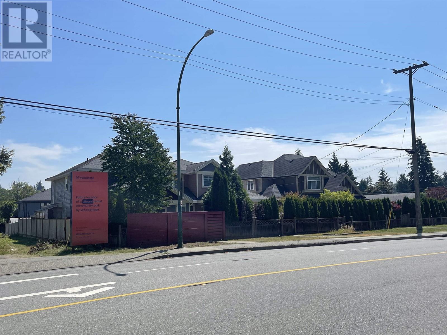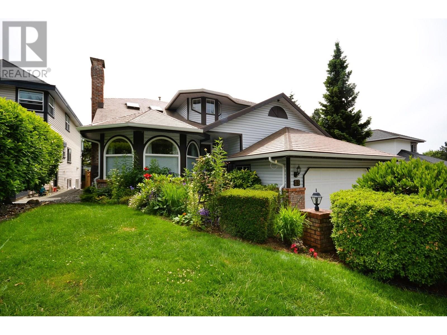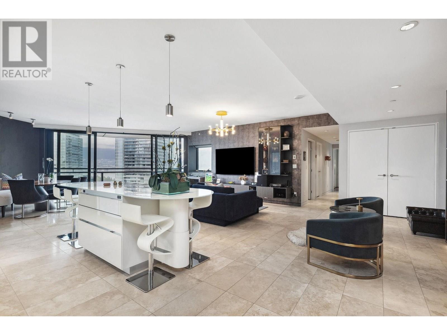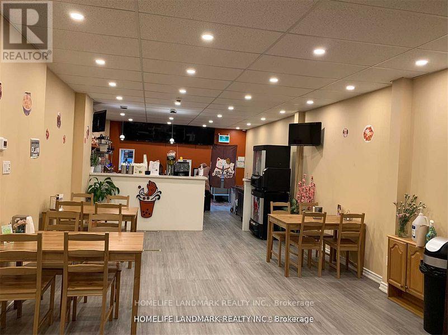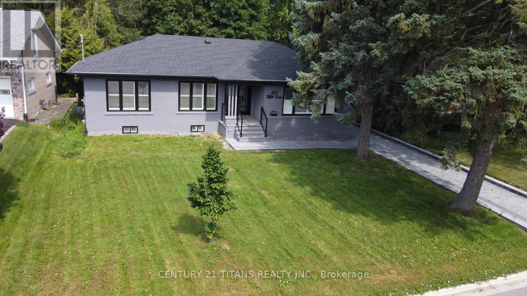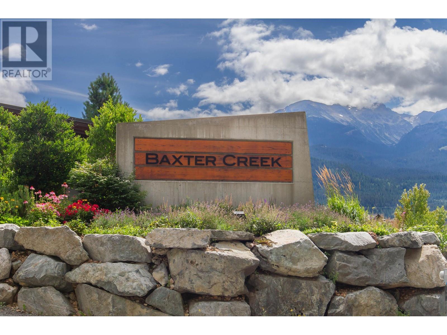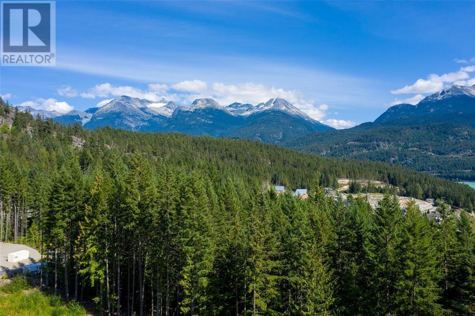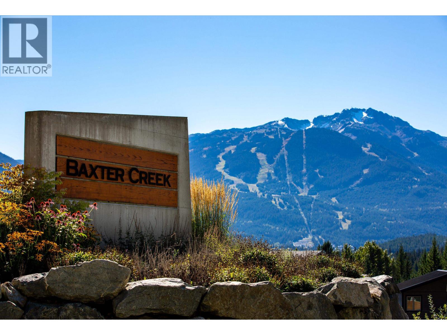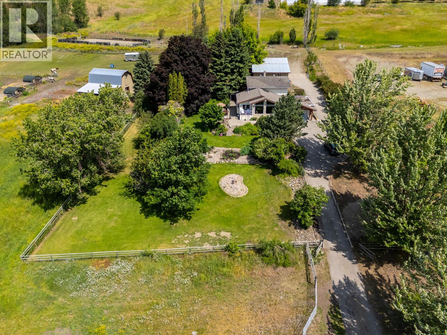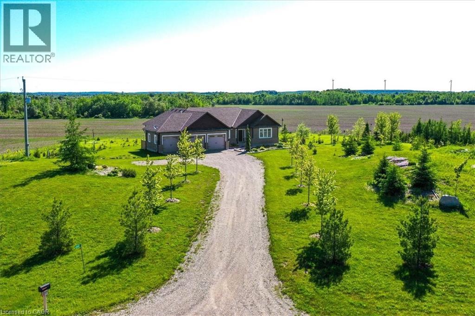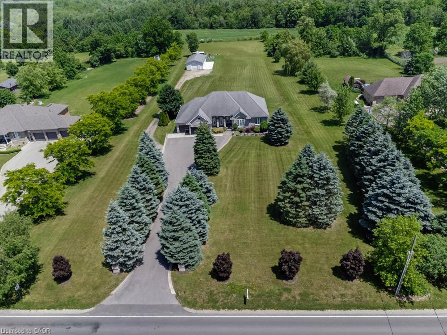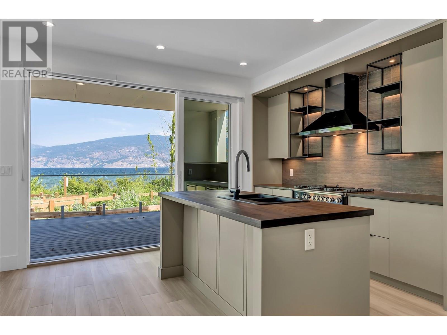1806 Deep Cove Road
North Vancouver, British Columbia
Dreams really do come true! This beautiful Victorian inspired and lovingly maintained character family home with a double garage and ample parking, is situated in a prime location in "The Cove" - a short walk to the village, schools, beaches and hiking trails. It features 3 well-appointed bedrooms upstairs, rich oak flooring, a gas fireplace, and an updated kitchen with French doors leading out to a sunny deck. Downstairs has a separate entrance, bedroom and bathroom: convert it to a suite or use it as flex space. Work from home in the new detached studio, then unwind in the lovely cedar sauna. The large, bright, private, fenced lot with southern exposure and flower beds is perfect for kids to play. Act fast - this one is a gem! **Open House Sunday Nov 9, 2-4pm! (id:60626)
Babych Group Realty Vancouver Ltd.
1078 Dovercourt Road
Toronto, Ontario
An exceptional opportunity to own a fully turnkey, income-generating, 3-storey triplex with ground-floor commercial space and a separate walk-up basement entrance ideal for investors and end-users alike. With projected market rents of $105,600 annually and the potential to add a basement apartment, this property delivers strong cash flow with significant upside. Offering 4 separate entrances, the layout provides maximum flexibility. The 2nd and 3rd floors each feature fully renovated 3-bedroom apartments, while the ground floor is a commercial-readyspace with soaring 9.5-foot ceilings, pot lights, a back studio, a 3-piece bath, and a powder room. The full basement, complete with its own private entrance, unlocks additional income or expansion potential. As one of the few 3-storey buildings in the area with a usable basement, this property truly maximizes return on investment. Walk-out terraces and rear stair access provide functionality and convenience, while the expansive fenced backyard with a private gate offers a rare outdoor oasis or additional commercial versatility.Situated in one of Toronto's most sought-after West End neighbourhoods, the property is surrounded by a surge of new condo developments and retail growth at Dufferin and Dupont. It's steps to Bloor and St. Clair, minutes to Dufferin Mall and Yorkdale via the Allen, and offers easy access to TTC and the upcoming Eglinton Express Line. Nearby Dovercourt Park, High Park,and top grocery stores including Loblaws, Farm Boy, and FreshCo make everyday living effortless. The Airport Express is also close by, connecting you to Pearson in under 20 minutes. This is a rare chance to acquire a beautifully renovated, meticulously maintained triplex that blends immediate income potential, prime location, and long-term growth.This property will be sold completely vacant allowing the new owner to set all rents at current market value. a true rarity for this kind of property. (id:60626)
Keller Williams Referred Urban Realty
151 Wheelihan Way
Milton, Ontario
Team Tiger Presents: A Sophisticated Country Estate in the Prestigious Hamlet of Campbellville! Nestled amidst the lush natural beauty of one of Ontarios most coveted countryside enclaves, this exquisitely reimagined estate in Campbellville blends refined luxury with serenity, on an impressive 1.2-acre canvas of curated perennial gardens, mature trees, and your own private forest retreat. This 4-bedroom, 4-bathroom executive residence has been fully renovated with an artful eye for timeless design and superior craftsmanship. Anchoring the heart of the home is an ideal chefs kitchen, showcasing bespoke cabinetry, premium quartz surfaces, Blanco granite sinks and a suite of built-in professional-grade stainless steel appliances. The flowing floorplan is adorned with engineered hardwood, architectural lighting including statement chandeliers and a soft, contemporary palette enriched by Benjamin Moores finest paint finishes. Thoughtfully tailored for modern family living, the home features an expansive principal room, a stylish, well-equipped main floor laundry with built-ins and a fully finished walkout basement. Step outdoors and be enveloped in tranquility by wandering through a botanical sanctuary featuring Japanese Maple, Magnolia, Blue Spruce and more, enhanced by 40 professionally planted evergreens, an 11-zone irrigation system and a custom stone firepit nestled in nature. Technologically advanced, yet warmly inviting, the home includes a wood-burning fireplace, Bluetooth-enabled water purification systems, Nest thermostat with Google Home integration and a monitored smart security system with integrated fire and CO detection. Located minutes from four iconic conservation areas and with seamless access to Hwy 401/403, Pearson International Airport and downtown Toronto, this residence offers a rare opportunity to live an elevated lifestyle surrounded by nature, community and comfort. Welcome to Campbellville where luxury meets a manifested legacy. (id:60626)
Century 21 Heritage Group Ltd.
14271 Grosvenor Road
Surrey, British Columbia
Spectacular 3 level home situated on a 6832 sq.ft lot, offers 10 bedrooms and 10 baths. Built in 2022 features custom made kitchen with quarts countertop, premium quality appliances, spice kitchen, a very spacious living room, master bedroom comes with big covered deck with an amazing mountain view. The basement includes 2 suites of 2 bedroom each with separate in suite laundry as mortgage helper + a 1 bedroom suite on the main floor (2+2+1 big rental income).Additional features are A/C, HRV, built in speakers, alarm system, media room, bar, EV charger, radiant heating. Close to all amenities, shopping centers and Gateway Skytrain Station.2-5-10 warranty (id:60626)
Lehomes Realty Premier
1471 & 1473 Government Street
Penticton, British Columbia
LAND ASSEMBLY! Premium Multi Family Development Potential. This designated High Density area by the OCP envisions heights up to 6 storeys of apartment use. The two parcels are only sold together and provide a 21,000 SF footprint. Under 100 steps to the Hospital and close to transportation, recreation, schools and shopping. This rare opportunity to develop one of the best locations in the city. Your opportunity to get involved in the future of Penticton housing. The Zoning process has now been streamlined and because of the OCP designation, no public hearing would be required. Start building now or a great holding property with rental income available from two homes. For more information please contact LS. (id:60626)
Chamberlain Property Group
1342 E 10th Avenue
Vancouver, British Columbia
Best value Vancouver Special Style Up & Down Duplex located directly beside Queen Alexandra Elementry School. 6 bedrooms(3 up and 3 down) with 3 bathrooms. Well maintained! Perfect for live in upstairs and rent out the downstairs suite. Potentially multi-family development in that area! Super convenint location! Two minutes walk to bus station and take the 22 bus to downtown Chinatown or the Richmond SkyExpress station and light rail terminal. Bus No. 9 for 3 stops to the middle school, UBC or SFU university. Ten minutes walk to VCC and five minutes to Safeway and Skytrain. Hurry, will not last long! (id:60626)
Royal Pacific Realty Corp.
330 Bayview Road
Lions Bay, British Columbia
LIONS BAY OCEANVIEW HOME! Fully renovated and ready for its next loving owner, this 5-bed, 3-bath West Coast-style family home offers breathtaking views over Howe Sound. Features include expansive windows, two large decks, two gas fireplaces, a private outdoor shower, and a flat, child-friendly yard with sun-drenched gardens and stunning sunsets. The lower level has rough-ins for a kitchen, making a suite conversion easy. Recent upgrades include a metal roof, newer windows, sliding doors, and a modern furnace. Walking distance to the school, trails, General Store, and the beach. Come see why everyone loves Lions Bay! (id:60626)
Royal Pacific Lions Gate Realty Ltd.
11 3871 North Fraser Way
Burnaby, British Columbia
This 3,175sf. office/warehouse space is located in the highly desirable Marine Way Business Park in South Burnaby. The premises is only 5 minutes from Metrotown, 25 minutes from Downtown Vancouver and 15 minutes from the Vancouver Airport. All locations in Metro Vancouver are all easily accessible from this excellent location. 2,447sf. Main Floor Warehouse and 728sf. Mezzanine Office. 11'to 22' clear ceiling heights, 3 parkings + 1 loading and 1 handicapped accessible washroom. (id:60626)
Grand Central Realty
743 Miller Avenue
Coquitlam, British Columbia
1/2 Duplex located along rapidly changing North Road/Clarke corridor. Part of land assembly. 945A Robinson Street/945B Robinson Street/943 Robinson Street also on market. All units are spacious in excellent condition. Total site on corner with frontage 130 feet by 140 Feet depth with lane. Very handy to Como Lake Skytrain Station. Lots of redevelopment to multi family in surrounding area. (id:60626)
Oakwyn Realty Ltd.
943 Robinson Street
Coquitlam, British Columbia
1/2 Duplex located along rapidly changing North Road/Clarke corridor. Part of land assembly. 945A Robinson Street/945B Robinson Street/743 Miller Avenue also on market. All units are spacious in excellent condition. Total site on corner with frontage 130 feet by 140 Feet depth with lane. Very handy to Como Lake Skytrain Station. Lots of new developments in surrounding area. (id:60626)
Oakwyn Realty Ltd.
945a Robinson Street
Coquitlam, British Columbia
1/2 Duplex located along rapidly changing North Road/Clarke corridor. Part of land assembly. 945A Robinson Street/943 Robinson Street/743 Miller Avenue also on market. All units are spacious in excellent condition. Total site on corner with frontage 130 feet by 140 Feet depth with lane. Very handy to Como Lake Skytrain Station. In area with lots of new multi family developments surrounding site. (id:60626)
Oakwyn Realty Ltd.
945b Robinson Street
Coquitlam, British Columbia
1/2 Duplex located along rapidly changing North Road/Clarke corridor. Part of land assembly. 945A Robinson Street/943 Robinson Street/743 Miller Avenue also on market/MLS. All units are spacious in excellent condition. Total site on corner with frontage 130 feet by 140 Feet depth with lane. Very handy to Como Lake Skytrain Station. (id:60626)
Oakwyn Realty Ltd.
15 Parkwood Place
Port Moody, British Columbia
Welcome home to this popular Heritage Mountain address. This well maintained Bright delightful home got a lot good quality work done- luxurious walnut Engineer hardwood flooring, lifetime steel roof, newer renovated bathrooms and new fence. A welcoming foyer leads you to the spacious formal dining and living rooms. The large oak kitchen & eating area look out at the fully fenced yard-a safe place for the kids to play. The adjacent family room opens onto the peaceful deck. Also included on the main floor-den, laundry room & powder room. Upstairs are 3 bedrooms, loft area, & 2 bathrooms. Downstairs includes a fully finished walk-out basement with summer kitchen. Elementary school & park at the end of the child-safe cul-de-sac. Heritage wood Secondary school and Middle school very close by. (id:60626)
Royal LePage West Real Estate Services
3006 838 W Hastings Street
Vancouver, British Columbia
Live in art. Own a legacy. Designed by Foster + Partners, this 1,754 SF Jameson House residence offers cinematic panoramic views of mountains, water, and city from curved floor-to-ceiling windows. West-facing with stunning sunsets and LED-lit millwork throughout. Features include heated/cooled travertine floors, Sub-Zero & Gaggenau appliances, Italian Molteni&C cabinetry, Revox surround sound, custom bar, bespoke office, and textured designer finishes. Spa-inspired bathrooms with floating toilets and designer sinks. Primary suite with curved glass walls and Molteni&C closets. YSL-inspired display shelving, custom shoe closet, and backlit living wall. 2 parking. 24/7 concierge. Steps to seawall, fine dining, and luxury shops. (id:60626)
Coldwell Banker Prestige Realty
40 Hill Crescent
Toronto, Ontario
Fantastic, one of a kind, beautifully renovated 3+3 bedroom solid brick Bungalow in a very prestigious neighborhood .Ready to move in with brand new kitchen , washrooms ,freshly painted, beautifully landscaped , all yours to enjoy. Very potential with Multi-Million Dollar Houses around, mins to Ontario Lake , Plaza, Doctors, Pharmacy , Church , Mosque etc. (id:60626)
Century 21 Titans Realty Inc.
8566 Ashleigh Mcivor Drive
Whistler, British Columbia
Here´s your ultimate canvas to design your dream home in Baxter Creek. Perched high on a sloping lot this property boasts sweeping mountain views & abundant natural light. Backing onto crown land ensures privacy & a peaceful backyard. The lot also presents a unique opportunity under current zoning to incorporate additional basement space. In addition, the new provincial legislation opens up more opportunities to consider. As a Baxter Creek resident, enjoy exclusive access to the Resident´s Club, featuring a saltwater pool, hot tub, and fire pit area-perfect for relaxation & entertaining. Just minutes from Whistler Village, this property combines serene privacy with outdoor adventure right on your doorstep. The lifestyle possibilities are as expansive as your imagination! (id:60626)
Rennie & Associates Realty
8570 Ashleigh Mcivor Drive
Whistler, British Columbia
Are you ready to seize an extraordinary opportunity in Phase 2 at Baxter Creek, where luxury living reaches new heights? This premium lot offers sunny mountain views and backs onto pristine Crown Land, ensuring ultimate privacy and a stunning natural backdrop. Within the framework of zoning regulations, you´ll have the freedom to design your dream home and take advantage of additional basement area. New provincial legislation allows more possibilities. As a resident, you´ll enjoy exclusive access to the Baxter Creek Resident´s Club, featuring a saltwater pool, hot tub, and a cozy fire pit gathering area-perfect for hosting family and friends. Don´t miss the chance to create your own piece of paradise in Whistler. Reach out today and let´s bring your vision to life! (id:60626)
Rennie & Associates Realty
8558 Ashleigh Mcivor Drive
Whistler, British Columbia
Perched above the crystal-clear waters of Green Lake, Baxter Creek embodies the epitome of upscale living. Within this recently developed enclave, discover an impressive homesite that ensures privacy and panoramic views, highlighting the awe-inspiring beauty of the nearby mountains and scenery. Envision constructing your dream residence in this sanctuary, where the tranquil sounds of nature compose a calming daily symphony. Baxter Creek caters to outdoor enthusiasts, providing access to exceptional hiking and biking trails that seamlessly integrate the allure of nature into your daily routine. Apart from the unspoiled surroundings, this community presents essential conveniences and an exclusive owner's club featuring a saltwater pool, hot tub, and a gathering area with a fire pit. (id:60626)
Whistler Real Estate Company Limited
6651 Buchanan Road
Coldstream, British Columbia
10.04 acre parcel in the Coldstream area of the Okanagan Valley. This residence boasts over 3,100 square feet of living space, featuring four bedrooms, three bathrooms, a double car garage, and renovations throughout. The living room offers vaulted ceilings to get excess natural light in from your valley views ahead, while your kitchen has stainless steel appliances. Off your deck, you can overlook your private garden/yard area, fenced in for convenience for any dogs. While you drive up the tree lined driveway, you pass by your extensive hay fields, irrigated with dedicated irrigation water; the land could be suitable for a variety of crops. The property is set up perfectly for equestrian uses, with a large barn (with hay loft), extensive cross fencing, and a flat, sanded riding arena (uncovered) at the top of the property. There are two dedicated paddocks with shelters. The insulated three bay workshop (with one pass-through stall) is perfect for a home based business, storage, extra covered parking, and more. This is a perfect hobby-farm or equestrian retreat, with significant dollars invested into the land, the home, and the two large outbuildings to help service any agricultural uses. The equipment/irrigation equipment may be negotiable. (id:60626)
Sotheby's International Realty Canada
501 185 Victory Ship Way
North Vancouver, British Columbia
Spectacular city and harbour views to be enjoyed from this 2 bedroom, 3 bathroom waterfront residence located in Cascades East at The Pier. This luxurious condominium boasts a huge wrap-around patio, perfect for indoor/outdoor entertaining and relaxation. Floor to ceiling windows capture the views, hardwood floors and an open expansive living, dining room and kitchen add to the appeal of this elegant home. Two large bedrooms both with full ensuites and walk-in closets, the primary bedroom featuring a large dressing room, office space or ?. World class amenities include a lap pool, sauna, hot tub, fully equipped gym and concierge service. Enjoy a care-free lifestyle with North Vancouver's finest restaurants, shopping and markets at your doorstep. Rentals and pets allowed. (id:60626)
RE/MAX Crest Realty
434555 4th Line
Amaranth, Ontario
Your New Country Home is a Spectacular Open Concept Bungalow On Over 3 Professionally Landscaped Acres. Executive Chef Kitchen that Includes A 48 Dual Fuel Wolf Range w/matching Wolf Pro Range Hood. A 36 Sub-Zero Fridge, Integrated Kitchen Aid Dishwasher. The Solid Maple Kitchen Cabinetry Is Finished With A Cambria Quartz Counter Top. The Oversize Dining Room Space Has A Walk-Out To Sun Deck/Bbq Area. Open Concept To The Living Room Where The Center Piece Is A Stone Surround Wood Mantle Gas Fireplace. Large Windows Come Complete With 4 1/2' Wide Eclipse Shutters Throughout The Entire Home. Primary Ensuite Has Heated Tile Floors, Heated Towel Bar & A Large Walk-In Closet. Plus, A Walkout To Sun Deck. The Main Floor Has 3.25 Ash Hardwood Throughout. The Finished Basement Has Radiant In- Floor Heating Throughout. A Lrg 4th Bedroom (In-Law Space) & Large Office. The Exercise Room Has Quick Fit Interlocking Rubber Gym Tile And Has walkout to ground level. (id:60626)
Sutton Group Quantum Realty Inc
1753 Shellard Road
Cambridge, Ontario
Exquisite Custom Built Bungalow on a 2.5 Acre Lot with Detached Garage-Workshop! This serene property has exceptional features. Spectacular curb appeal with stone plus stucco exterior, premium landscaping, paved driveway and custom concrete. Enter with your vehicle through the triple car garage or covered double man door entry. High vaulted ceilings in the dining and living room with large windows. Nice kitchen with an island open to the family room with a fireplace and French doors to a beautiful deck. 4 good size bedrooms with a 5 pc main bathroom. The Primary - Master bedroom offers a walk-in closet and 5 pc Ensuite bathroom. California shutters throughout the main floor. Main floor Laundry room with garage access. Huge unfinished walk-out basement with rough-in for another bathroom and kitchen. This premier lot offers scenic estate views. 25 ft x 50 ft Detached Garage Workshop provides additional space. Well located property nestled between multiple executive country estates with easy access to Cambridge, HWY 401 and many desirable amenities. Don't miss out on this one of a kind property. Book your private viewing today! (id:60626)
RE/MAX Real Estate Centre Inc. Brokerage-3
3190 Landry Crescent
Summerland, British Columbia
Welcome to Lakehouse, an exclusive new neighborhood featuring 45 luxurious lakeside residences nestled along the shores of Okanagan Lake in Trout Creek. This community-focused neighbourhood offers an expansive design with floor-to-ceiling windows that fill the interiors with natural light, creating a bright and airy atmosphere. Experience contemporary living at its finest, with richly textured wooden countertops, top-of-the-line stainless steel appliances, European-inspired custom cabinetry, and private outdoor kitchens for added convenience. Located close to wineries, golf courses, and just moments from Penticton, Lakehouse offers an ideal blend of comfort and accessibility. Amenities include a pool, hot tub, wet bar, gym facilities, lounge deck, and BBQ area. Price + GST. New Home Warranty included! (id:60626)
Chamberlain Property Group

