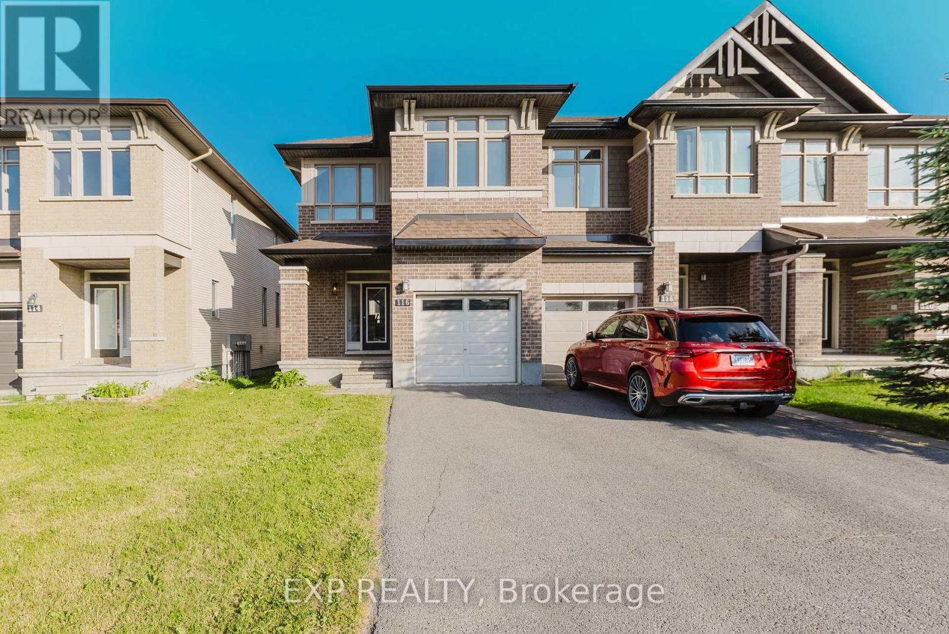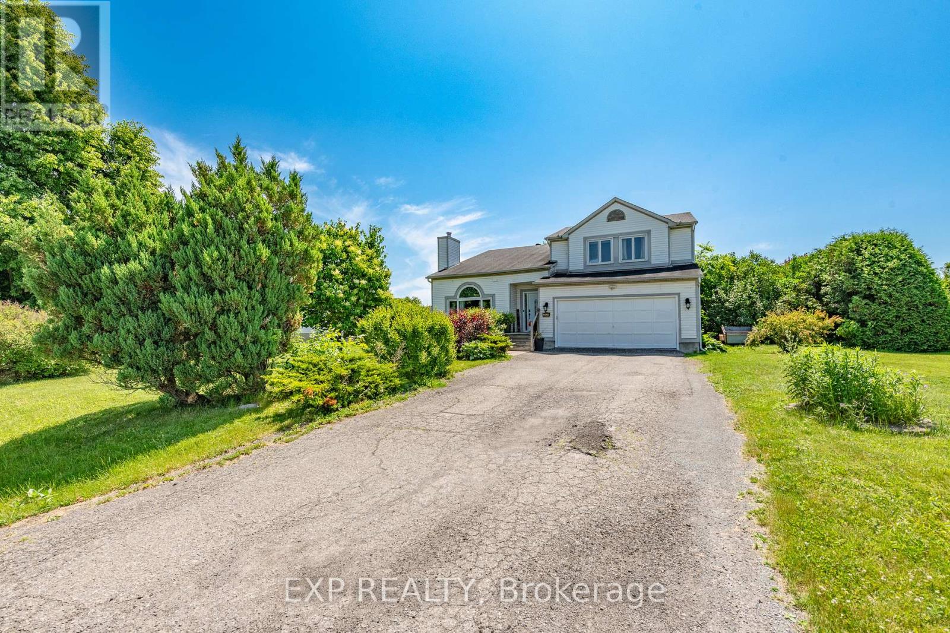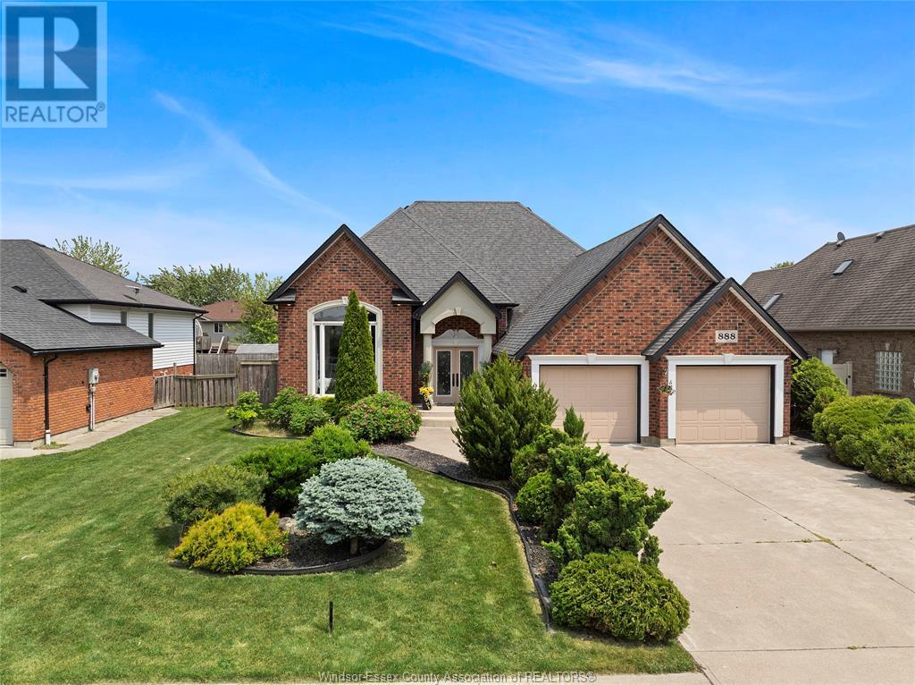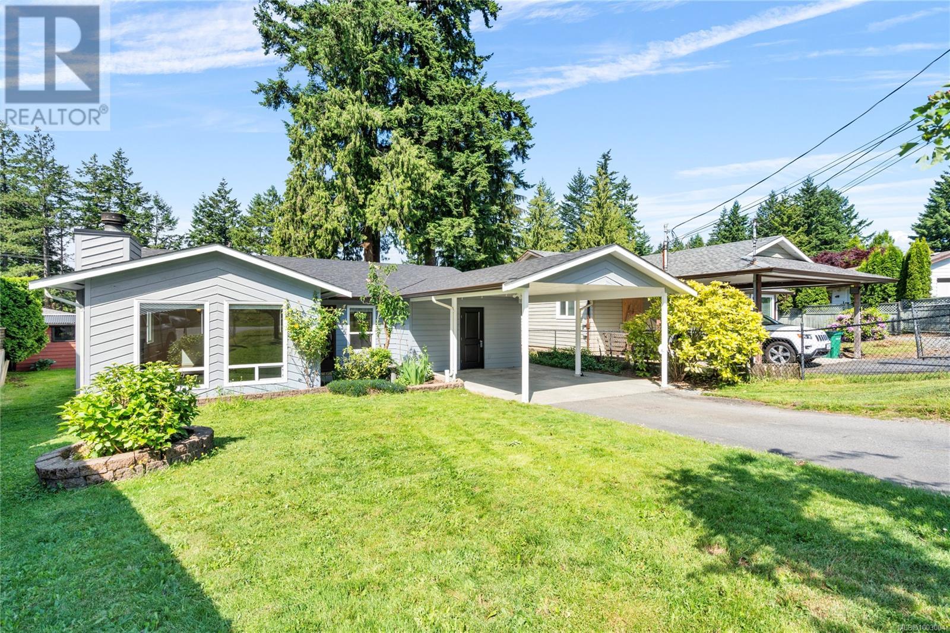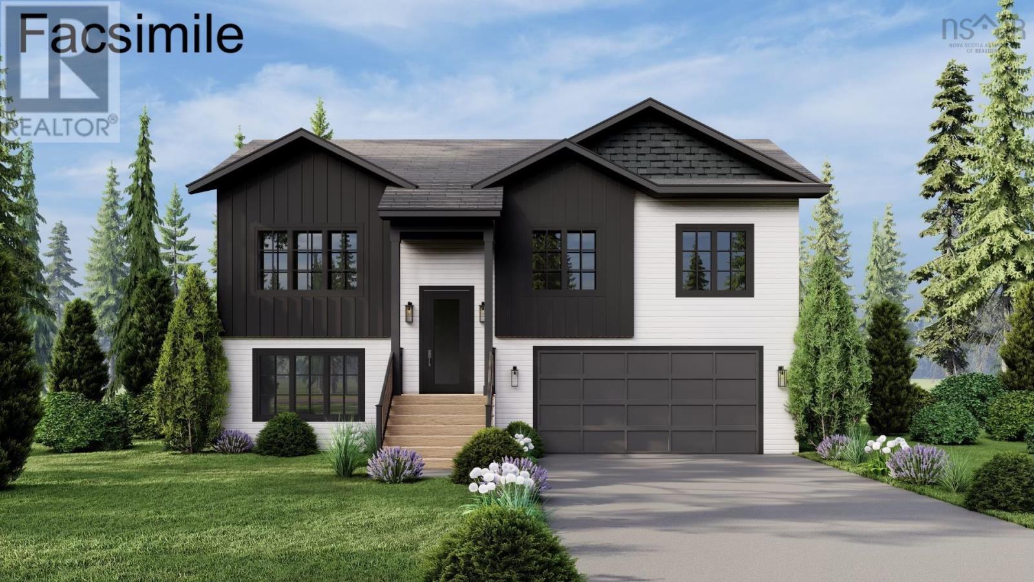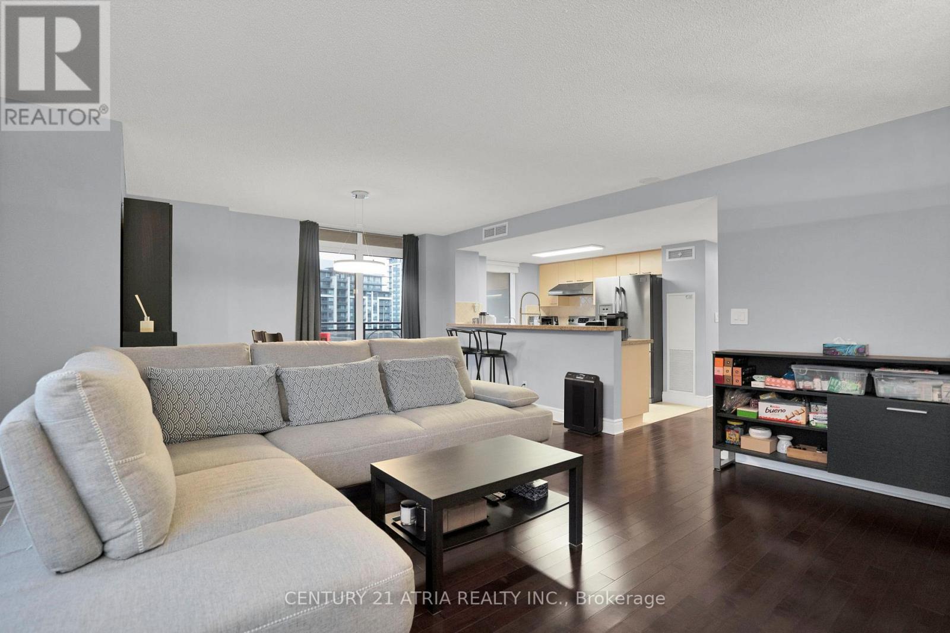113 Lynden Road
Hamilton, Ontario
CHARMING, 3 + 2 Bedroom, 2 Bath, 1.5 Storey Home on a Generous .34 Acre Lot in the Quaint Village of Lynden. Enjoy the Community Amenities Including the Library, Parks and the Lynden Legion - Host to Many Local Events. This Property Offers the Potential for 1-Level Living with 3 Main Floor Bedrooms & 4-Piece Bath, Living Room, Dining Room & Eat-in Kitchen. 2nd Level Features Bedroom/Loft Space, 2nd Bedroom Suitable for Children, a Small Den or Play Hideaway & 3-Piece Bath. Picturesque, Fully Fenced Yard Backing onto Wooded Area Features a Large Deck with Pergola (2023). Full Unfinished Basement Perfect for Storage and Hobbies. Many Upgrades Throughout the Years - Flooring, Some Windows, Kitchen (2019), Furnace/AC (2022), Electrical 200 AMP (2018), Front Deck (2023), Fencing (2018). Enjoy Country Living Just Minutes Away from City Amenities. Easy Access to the 403 & Major Routes. (id:60626)
Royal LePage State Realty
113 Lynden Road
Lynden, Ontario
CHARMING, 3 + 2 Bedroom, 2 Bath, 1.5 Storey Home on a Generous .34 Acre Lot in the Quaint Village of Lynden. Enjoy the Community Amenities Including the Library, Parks and the Lynden Legion - Host to Many Local Events. This Property Offers the Potential for 1-Level Living with 3 Main Floor Bedrooms & 4-Piece Bath, Living Room, Dining Room & Eat-in Kitchen. 2nd Level Features Bedroom/Loft Space, 2nd Bedroom Suitable for Children, a Small Den or Play Hideaway & 3-Piece Bath. Picturesque, Fully Fenced Yard Backing onto Wooded Area Features a Large Deck with Pergola (2023). Full Unfinished Basement Perfect for Storage and Hobbies. Many Upgrades Throughout the Years - Flooring, Some Windows, Kitchen (2019), Furnace/AC (2022), Electrical 200 AMP (2018), Front Deck (2023), Fencing (2018). Enjoy Country Living Just Minutes Away from City Amenities. Easy Access to the 403 & Major Routes. (id:60626)
Royal LePage State Realty Inc.
116 Popplewell Crescent
Ottawa, Ontario
Discover the perfect blend of space, style, and location in this beautiful Richcraft 4 Bed/3.5 Bath End-unit townhome offering an expansive 2,191 sq. ft. approx. (as per builder plan) of finished living space, ideally located in one of Barrhaven's most sought-after neighborhoods - just steps from Costco, the Amazon warehouse, top-rated John McCrae Secondary School, shopping, restaurants and minutes to Highway 416. Step into a grand, high-ceiling foyer that opens to a thoughtfully designed main floor featuring rich hardwood floors, a separate dining room, dedicated office/den, bright living room, and a breakfast nook overlooking a stylish kitchen with granite countertops. Elegant metal stair railings lead to the upper level, where you'll find 4 spacious bedrooms, including a primary suite with a 4-piece ensuite, another full bath, and a convenient laundry room. The fully finished basement offers a huge recreation area with a cozy gas fireplace and an additional full bathroom ideal for a rec room, home gym or a guest suite. Enjoy outdoor living in the fully fenced backyard, perfect for kids, pets, and summer BBQs. Recent updates include brand new carpet, freshly painted throughout, and new pot lights for a bright, modern finish. This home is move-in ready and perfectly situated for convenience, comfort, and quality living. Don't miss out on this rare opportunity! (id:60626)
Exp Realty
2721 Glen Street
Ottawa, Ontario
Welcome to this spacious 4-bedroom, 3-bathroom home nestled in the charming, family-friendly community of Metcalfe just 20 minutes south of Ottawa. Situated on a large lot with a generous yard, this freshly painted home offers a peaceful, small-town feel with the convenience of a quick commute to the city. Step inside to a cozy living room featuring a wood-burning fireplace, perfect for relaxing evenings, which flows into a bright rec room with a walkout to the expansive backyard. The functional layout continues upstairs with a versatile den space, formal dining room, breakfast area, kitchen, and three well-sized bedrooms, one of which is the spacious primary complete with its own private ensuite. The fourth bedroom is conveniently located on the main level, ideal for guests, older family members, or a home office. With a main floor walkout and an optimal layout, this home also offers great potential for an in-law suite, making it a perfect blend of comfort, flexibility, and opportunity in a tranquil and welcoming neighbourhood. (id:60626)
Exp Realty
888 Driftwood Crescent
Lakeshore, Ontario
SENSATIONAL CALIFORNIA RAISED RANCH SITUATED IN LOVELY BELLE RIVER IN GREAT NEIGHBOUORHOOD CLOSE TO SCHOOLS, SHOPPING AND MINUTES INTO TOWN . THIS HOME FEATURES 5 BEDROOMS ( 3 PLUS 2 ) AND 3 FULL BATHS INC A PRIMARY BEDROOM ENSUITE. SUNKEN FRONT FLOOR LIVING ROOM LEADING TO HUGE EAT IN KITCHEN WITH PENINSULA ISLAND AND FULL ADDITIONAL DINING ROOM AREA. ALL MAJOR APPLIANCES ARE INCLUDED! FULLY FINISHED LOWER LEVEL WITH GAS FIREPLACE FAMILY ROOM, 2 ADDITIONAL BEDROOMS AND FULL BATH W WALK IN SHOWER. FULLY FENCED REAR YARD WITH 2 TIER DECK AND LARGE REAR STORAGE SHED WITH COVERED PORCH. (id:60626)
Manor Windsor Realty Ltd.
62 - 1175 Riverbend Road
London, Ontario
UNDER CONSTRUCTION!!!! These freehold, vacant land condo townhomes, crafted by the award-winning Lux Homes Design and Build Inc., partially back onto protected green space, offering unparalleled breathtaking views. Lux Homes recently won the "Best Townhomes Award" from the London HBA in 2023, a testament to the superior craftsmanship and design you can expect. This 1768 sq. ft unit features 3 spacious bedrooms + study and 2.5 beautifully designed bathrooms throughout. Step inside to a welcoming main floor with an open-concept layout, perfect for modern living and entertaining. Natural light floods the space through large windows, creating a warm and inviting ambiance. The chef's kitchen boasts sleek cabinetry, quartz countertops, and upgraded lighting fixtures, making it the heart of the home for hosting friends and family in style. Additionally, the main floor includes a mudroom, providing extra storage and functionality for your daily routine. Head upstairs to find 3 bedrooms + study. The master suite is your private retreat, complete with a large walk-in closet and a luxurious 4-piece ensuite. Convenient upper-floor laundry adds to the ease of everyday living. Throughout the home, high-end finishes such as black plumbing fixtures, neutral flooring selections, and 9' ceilings on main floor enhance its modern sophistication. The true gem of this property is the backyard...Imagine waking up to the sounds of nature right at your doorstep! Located minutes from highways, shopping, restaurants, parks, the YMCA, trails, golf courses, and excellent schools, this home is a rare opportunity to enjoy luxury and convenience in one of London's most sought-after neighbourhoods. Don't miss out - reserve your lot today! CLOSINGS FOR SUMMER 2025 (id:60626)
Nu-Vista Premiere Realty Inc.
133 Conquerall Road
Hebbs Cross, Nova Scotia
Your Dream Home and Property has been found! This stunning 4 Bed and 2 Bath Home is located on Fancy Lake which is one of the most highly sought after Lakes, Locations, and School Districts on the South Shore. This is one of the most gorgeous, private, landscaped lots, offering approx 470ft of direct Lake frontage with both beach and boat launch, as well as 2 Sheds, and the sweetest Bunkie/Boathouse. You will feel the pride of ownership as you drive up the long paved driveway surrounded by some of the most impressive trees and gardens making this property more than just a home, some may say...your own personal oasis. Fancy Lake is known for it's crystal clear water that is perfect for swimming and boating but more than that, it is known for it's sense of community and comradery. Sit on your private deck, lay by the beach, enjoy a cold beverage at the sweet Boat house, and wave at the boaters going by. It won't be long before you know them all! Step inside the main level where you will love the large entry, bright and spacious Kitchen with Breakfast Nook, 2 Bedrooms, full Bath, formal Dining room, and the most impressive Living Room with cathedral ceiling and views of the lake through the extensive wrap around deck with glass railing. You will be as equally impressed with the lower level with it's huge Rec Room with lake views and walkout to the lake, 2 more spacious Bedrooms including the primary room with Walk-in Closet, full Bath, and large storage and utility Rooms. There have been many upgrades including the low maintenance Metal Roof, oil furnace (2012), fibreglass oil tank, and so much more! This is the life you and your Family deserve and there is no better place than Fancy Lake to watch Friendships made and your Family grow! (id:60626)
Exit Realty Inter Lake
12 - 60 First Street
Orangeville, Ontario
Beautiful 2 storey end unit townhome is located in a prime downtown location, offering both comfort and convenience. Nicely located in quiet area with very private fenced backyard. One of the largest lots in the neighbourhood. Main level showcases stunning hardwood flooring that radiates warmth and elegance, complemented by plenty of pot lights that fill the area with light, enhancing the contemporary atmosphere. The heart of the home is the gourmet kitchen, with water treatment system complete with a center island featuring a breakfast bar and quartz counters, the perfect spot for casual dining or entertaining guests. This open layout seamlessly connects the kitchen to the Dining Room and Living Room with walk-out to backyard, creating a roomy and inclusive space for entertaining family and friends. Ascend to the upper level with upgraded Berber carpet where there are 3 bedrooms including the primary bedroom with spa like 3 piece ensuite. These well-appointed rooms offer comfort and privacy, making them perfect for a growing family or accommodating overnight guests. The completely finished lower level provides extra living area with direct entry to the garage, making it an ideal space for a home office setup or family rec room. (id:60626)
Exit Realty Hare (Peel)
4 Indian Pond Drive
Conception Bay South, Newfoundland & Labrador
To Be Built- Welcome to 4 Indian Pond Drive—an executive two-story home featuring breathtaking ocean views over Conception Bay. Perched right on the water’s edge, this stunning property offers private access to Indian Pond which leads directly into Conception Bay, with the opportunity to add a private wharf for the ultimate waterside lifestyle.The main floor’s open-concept layout, accentuated by 9-foot ceilings, is designed for comfort and luxury. The gourmet kitchen boasts a large sit-up island and walk-in pantry, seamlessly connected to a dining area and cozy living room. Large windows and a sliding patio door lead to an oversized patio, perfect for enjoying your morning coffee or taking in Conception Bay's captivating sunsets. On the impressive second floor, you’ll find three spacious bedrooms and two full bathrooms. The primary bedroom includes a walk-in closet with an upgraded organizer and a serene ensuite featuring a custom shower and double vanity. The two additional bedrooms provide ample space, ideal for a growing family or a home office. A conveniently located second-floor laundry room adds extra comfort and ease. The walk-out unfinished basement offers endless possibilities for future development. Thoughtfully designed with luxury and practicality, this home will be crafted with the highest-quality finishes and generous allowances for cabinetry, flooring, and lighting, allowing you to fully customize each detail. Exterior upgrades include black windows and doors, adding a modern touch to this already striking property. The lot also provides convenient rear yard access, with the option to build a detached garage, making it easy to complete your dream property setup. Don’t miss out on this rare gem, offering ocean views and private pond access—an opportunity that doesn’t come along often. 10 Year Atlantic Home Warranty. HST included in list price to be rebated to vendor on close. (id:60626)
Exp Realty
4136 Orchard Cir
Nanaimo, British Columbia
Welcome to this updated 3 bed, 2 bath rancher on a family friendly quiet residential street in the desirable Uplands area. Newly renovated, this home features a bright, modern kitchen w/new cabinets, countertops, dishwasher, & updated flooring throughout. The primary bed boasts a spacious walk-in closet & an updated 3PC ensuite. Cozy up by the pellet stove in the living room & enjoy year-round comfort w/new baseboard heaters and blinds, vinyl windows (5 years) & a new roof (2025). Modern lighting adds a fresh touch throughout, & the home’s interior & exterior have been re-painted. The fully fenced backyard receives plenty of sun—perfect for gardening, relaxing, or entertaining—& includes a handy garden shed. A storage room is located in the carport for added convenience. Ideally located within walking distance to Uplands Elementary, Wellington Secondary, Nanaimo N.Town Centre, Oliver Woods Recreational Park & public transit. Data and meas. approx. must be verified if import. (id:60626)
RE/MAX Professionals
Lot 5016 360 Zaffre Drive
Middle Sackville, Nova Scotia
COME AND SEE US AT OUR MODEL HOME AT 242 Zaffre Drive EVERY SATURDAY & SUNDAY FROM 2-4 PM. Amara Developments is thrilled to introduce The Cortina" in the newest phase of Indigo Shores in Middle Sackville, Nova Scotia. Discover "The Cortina" - the epitome of modern living in this stunning newly constructed modern craftsman split-entry home ideally located a short commute from the city yet nestled in a serene country setting, offering 3+1 bedrooms, 3 full baths, and an array of premium features and "zen-factor". This brand-new design is an improvement in size from our popular Aspen plan and features a variety of compelling new qualities. A high-end kitchen awaits with stone counters, full-height cabinets, and soft-close drawers, while the bright living room invites relaxation with wide plank flooring. Luxurious touches abound, including a primary bedroom with a walk-in closet and an ensuite featuring a double floating vanity and custom shower. Contemporary finishes such as custom hardwood stairs, modern lighting, and designer tiles enhance the aesthetic, complemented by an energy-efficient heat pump. Additional highlights include an enhanced kitchen, a double-car garage, and a fourth bedroom in the basement with a full bath. Escape the ordinary and embrace modern comfort in the burbs' discover all the details and features of this stunning home and private oasis. More house plans and lots to come! (id:60626)
Royal LePage Atlantic
610 - 51 Saddlecreek Drive
Markham, Ontario
Envision yourself living in a luxurious, 1,045 sqft corner 2 bedroom unit just steps from the vibrancy of all the shops and restaurants on Highway 7! This spacious floor plan offers split 2 bedrooms, two side by side parking spots, and entertainer sized living and dining room , perfect for hosting friends and family. Conveniently located by YRT, Highway 404 and all local amenities. Bring your clients and fall in love with this well cared for owner occupied home! (id:60626)
Century 21 Atria Realty Inc.



