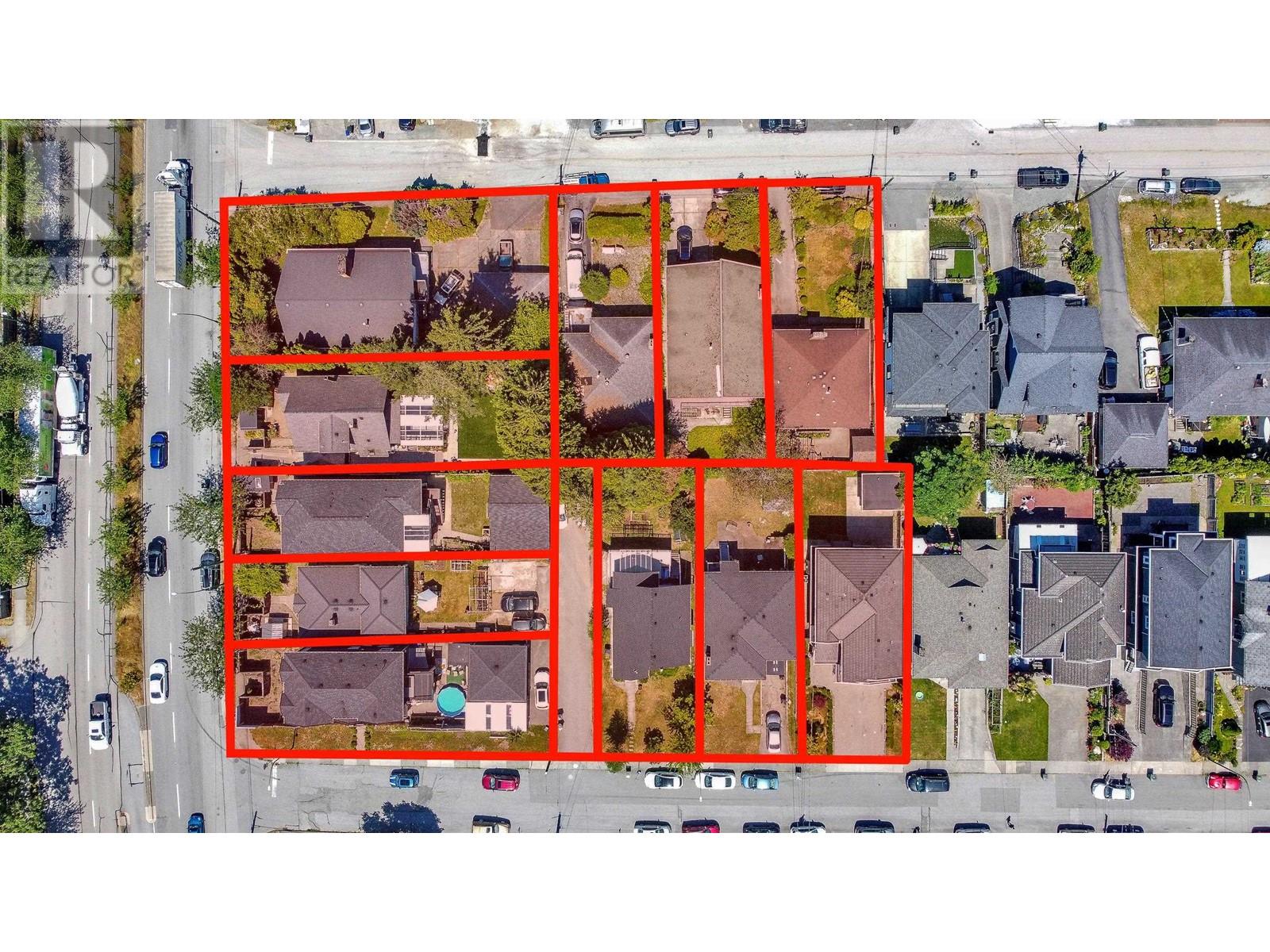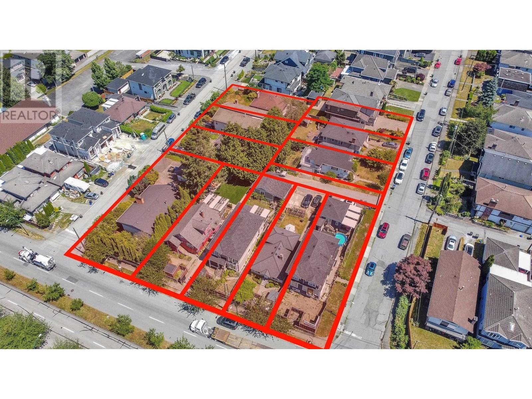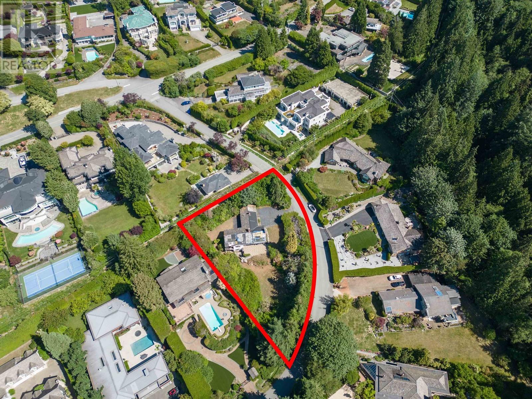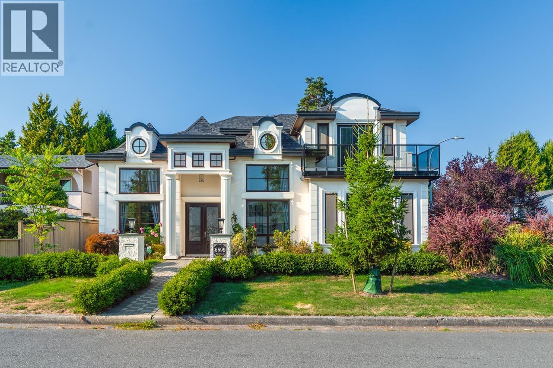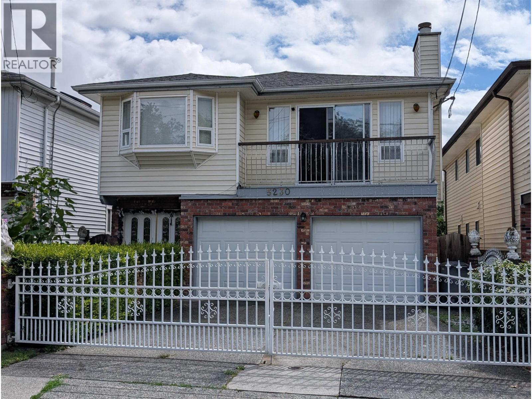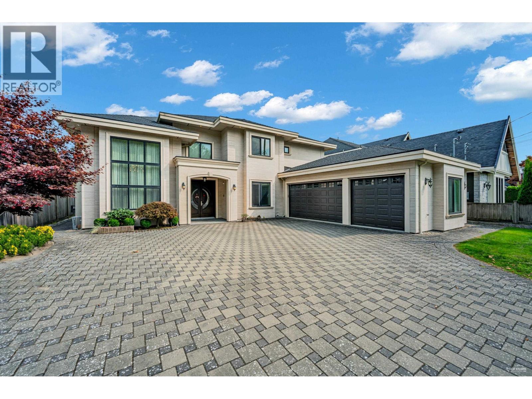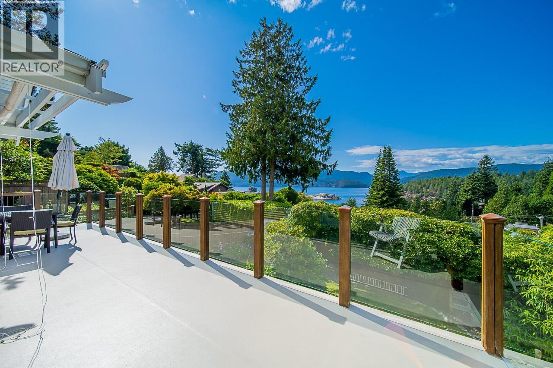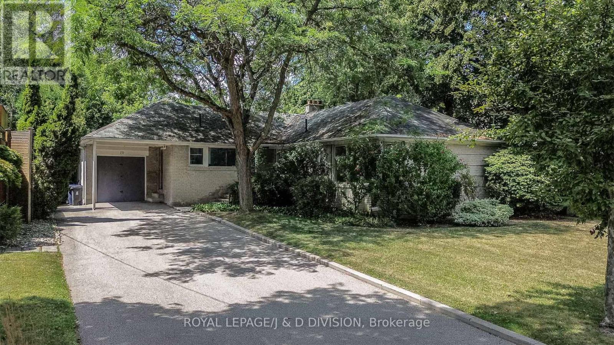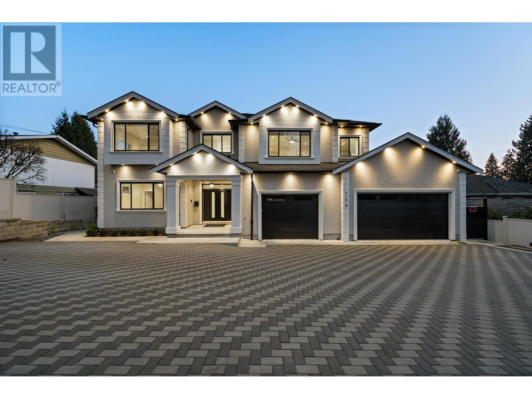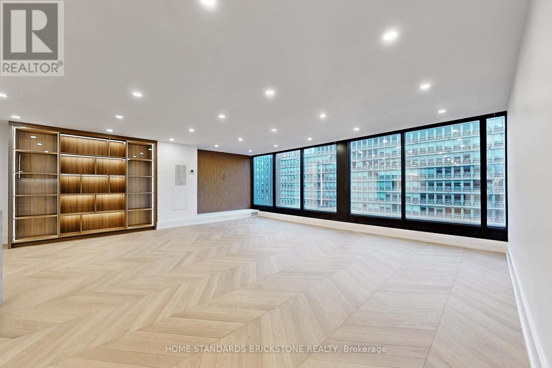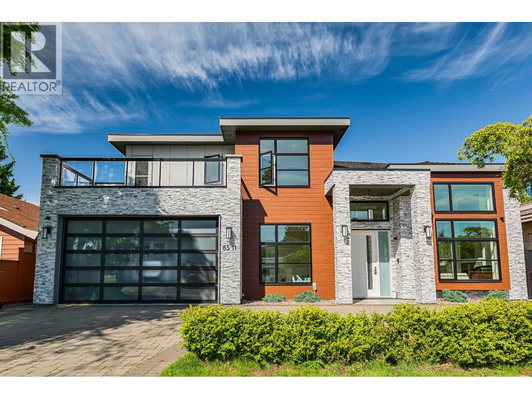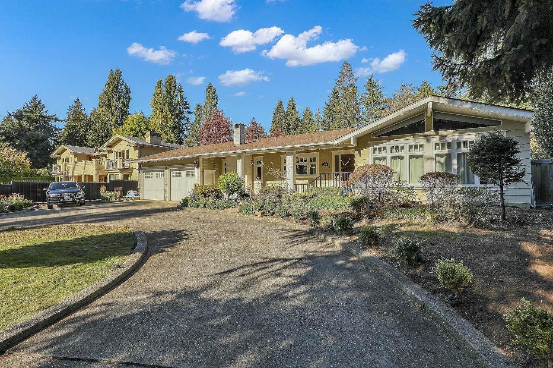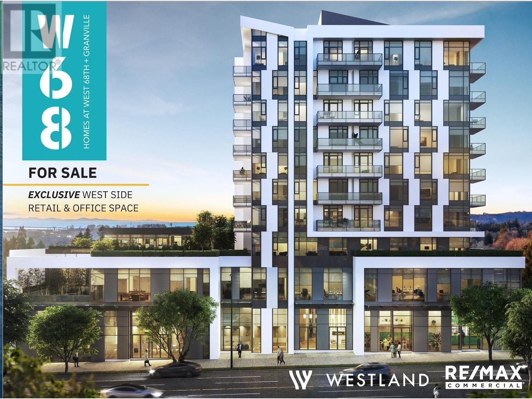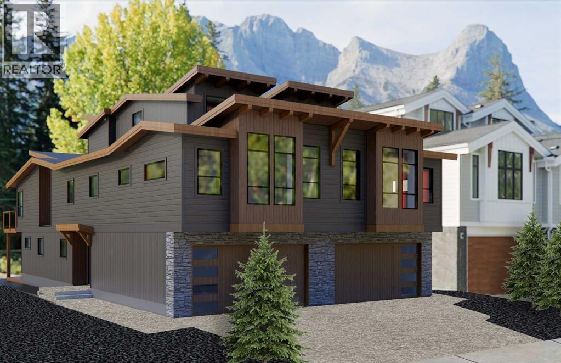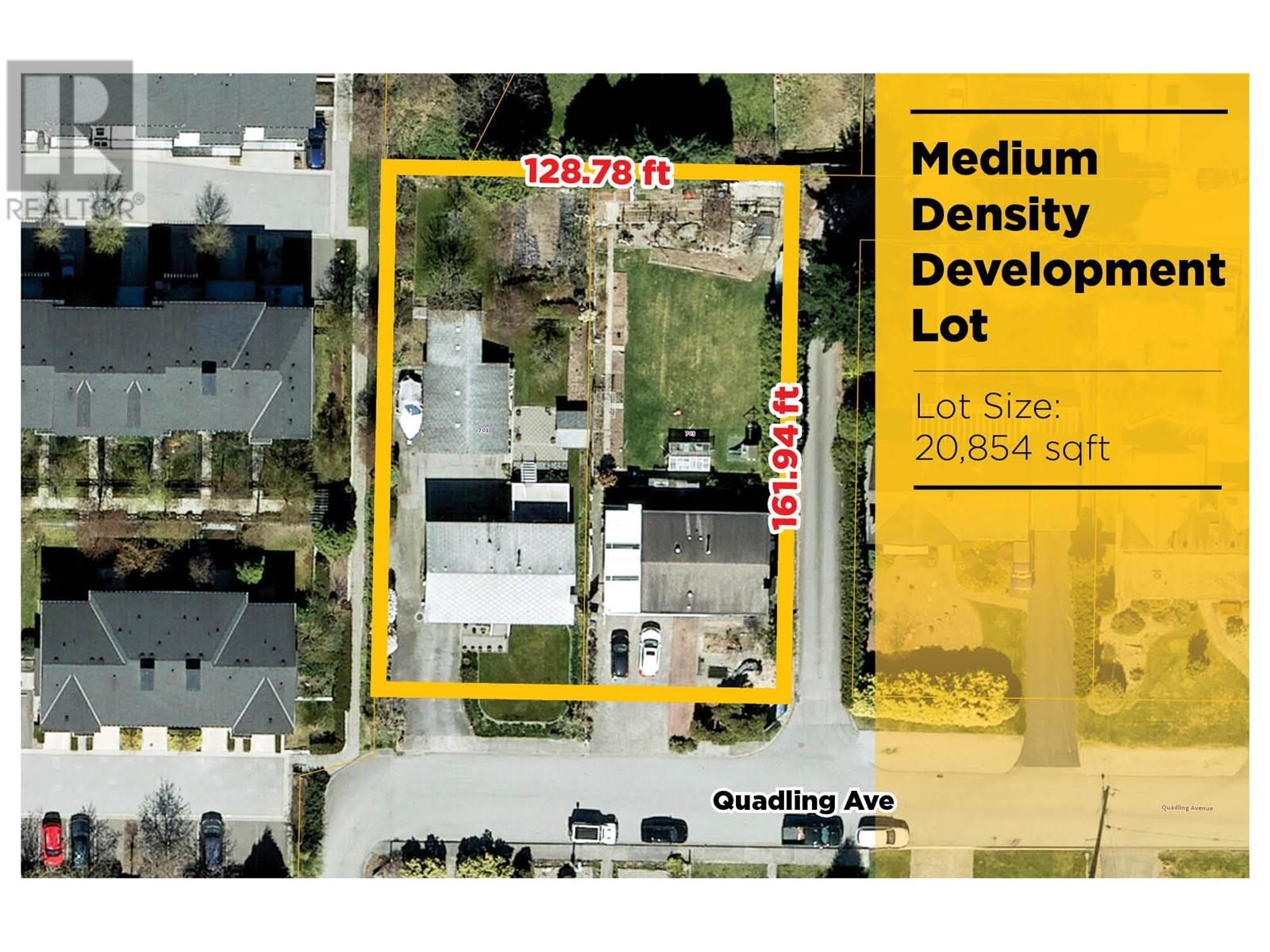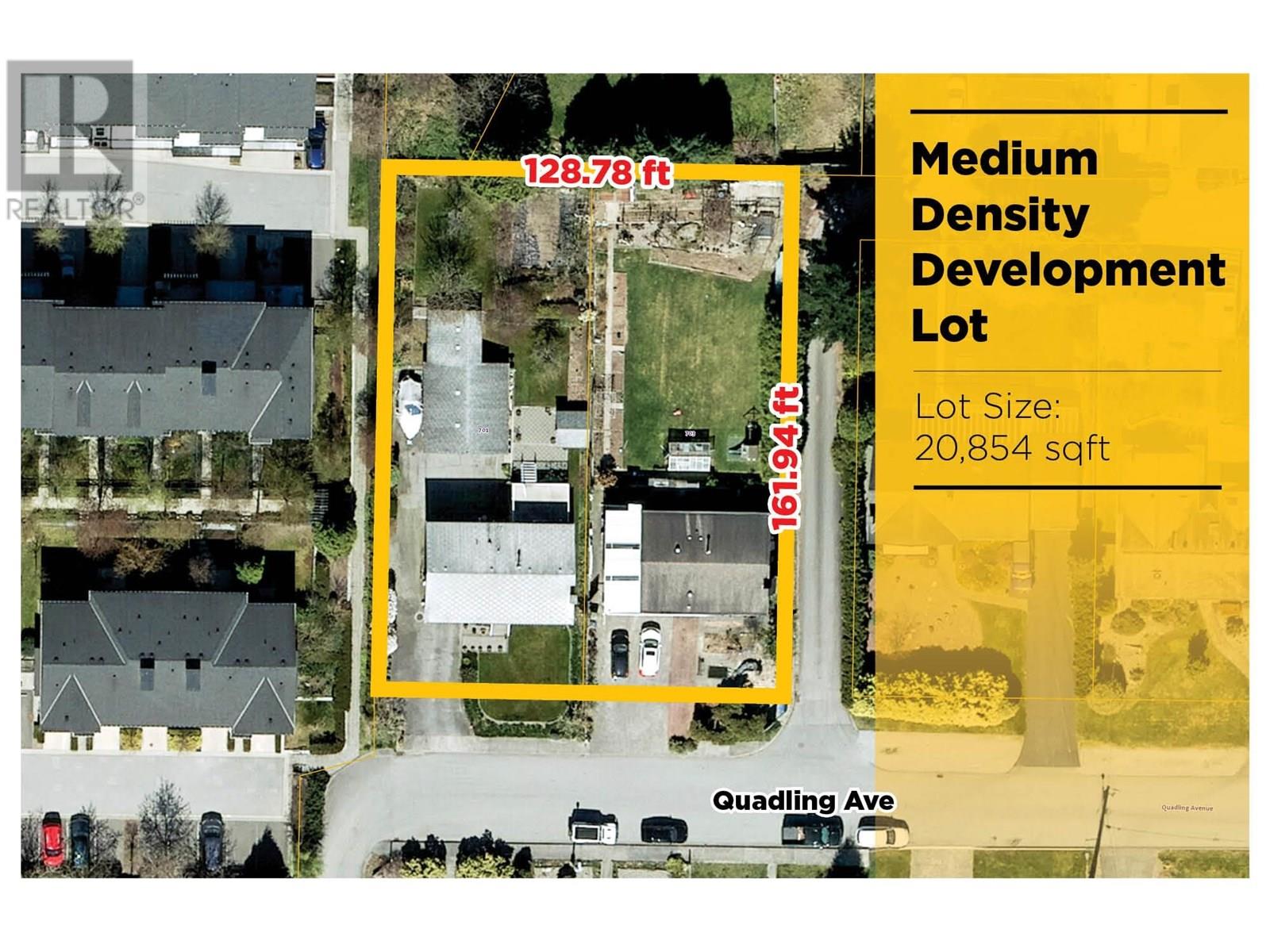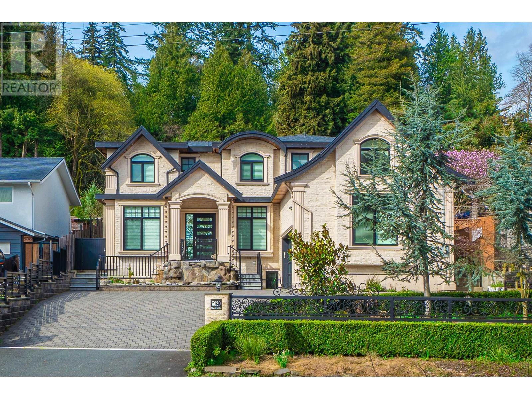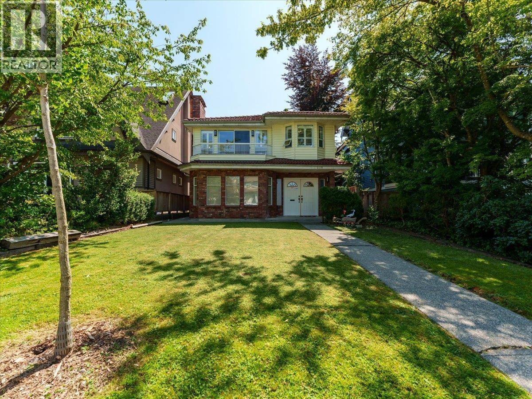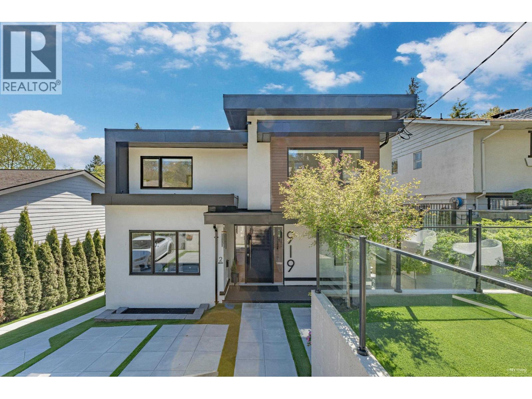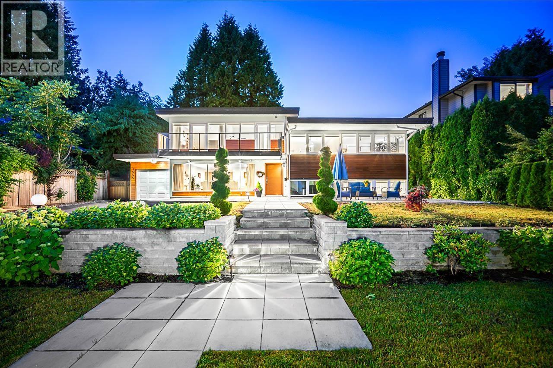3727 Price Street
Burnaby, British Columbia
INVEST WITH CONFIDENCE in a rare opportunity to acquire ELEVEN properties along Boundary Road, totalling 49,943 sq ft. This prime location offers easy access to parks, trails, community rec centers, schools, Metrotown/Metropolis shopping, and fine dining. Situated within Vancouver's Transit Oriented Development area, close to Joyce & Patterson Skytrain stations. In recent events, the City of Burnaby has completely eliminated the FAR limitations. New zoning framework allows various options for development of up to 8 storeys building height with Mountain views! Properties included: 4870 Boundary Rd, 4860 Boundary Rd, 4850 Boundary Rd, 3705 Price St, 3717 Price St, 3723 Price St, 3727 Price St,3708 Cardiff St, 3718 Cardiff St, 3724 Cardiff St, 3728 Cardiff St. (id:60626)
Century 21 Coastal Realty Ltd.
3724 Cardiff Street
Burnaby, British Columbia
INVEST WITH CONFIDENCE in a rare opportunity to acquire ELEVEN properties along Boundary Road, totalling 49,943 sq ft. This prime location offers easy access to parks, trails, community rec centers, schools, Metrotown/Metropolis shopping, and fine dining. Situated within Vancouver's Transit Oriented Development area, close to Joyce & Patterson Skytrain stations. In recent events, the City of Burnaby has completely eliminated the FAR limitations. New zoning framework allows various options for development of up to 8 storeys building height with Mountain views! (id:60626)
Century 21 Coastal Realty Ltd.
635 Glenmaroon Road
West Vancouver, British Columbia
An exceptional opportunity awaits in the prestigious British Properties of West Vancouver! This 1/2 acre lot, nestled on the highly sought-after Glenmaroon Bend, offers the perfect canvas to build your dream home. The current structure spans 3,334 square feet, but it is unlivable and sold as land value only. What truly sets this property apart is the incredible development potential. The lot is elevated and gently sloped, allowing for the creation of a unique custom home with stunning potential views. Surrounded by tall hedges, this property offers extreme privacy in one of W.Van's most desirable neighborhoods. Conveniently located mins from Park Royal, Hollyburn, Grouse Mountain, and with easy access to HWY 1, this property is also close to renowned private schools such as Mulgrave. (id:60626)
Oakwyn Realty Ltd.
6599 Yeats Crescent
Richmond, British Columbia
Beautiful well-kept house located in prestigious Woodwards Area in Richmond by renowned builder. 7173sq rectangle corner lot in a quiet neighbourhood, this elegant house offers 3398sf quality living, with 4 bedrooms and 5 bathroom. First class quality and workmanship. Features open and functional floor plan, high ceilings on living/ dining/family rooms, spacious media room and laundry area, high end appliances, spacious family room open to a large covered patio, huge sunny balcony in master bedroom. School Catchment: Mckinney Elementary and Steveston London Secondary. Meticulous maintained garden and landscaping. Triple garage plus extra driveway parking. Conveniently located, close to stores and restaurants. (id:60626)
Royal Pacific Realty Corp.
5230 Mckinnon Street
Vancouver, British Columbia
Many options with this great property in prime, Joyce-Collingwood area of Vancouver. This well-maintained 5 bed, 3 bath home offers excellent flexibility; whether you're looking to move in and live, hold as investment property with solid rental income, or prime for future redevelopment. Currently zoned to allow multiple dwellings containing up to 4 dwelling units on this lot, with even further density allowed as part of the Joyce-Collingwood Station Precinct Plan and Transit-Oriented Development. Updates done throughout including 2 year-old roof. A rare opportunity with strong upside potential in one of the fastest growing areas of the city. Call today! (id:60626)
Srs Westside Realty
9260 Gormond Road
Richmond, British Columbia
Welcome to this fully custom built Luxury residence in the heart of Seafair Richmond. This home is situated on a private, gated property boasting the North Shore Mountains, park, flocks of flying Canadian Geese and Cherry Blossoms in Spring! The home feature 5 spacious bedrooms all ensuited, radiant hot water heat, HRV, AC, steam shower, with large soaker tub, large deck off master looking onto park with views, professional designed media room, wet bar, Miele top of the line appliance package, wine cooler, 3 parking garage. Quiet backyard facing directly at the park. Walking distance to public school, shopping, transportation, golf course and west dyke. (id:60626)
Coldwell Banker Prestige Realty
6245 Nelson Avenue
West Vancouver, British Columbia
Perched above Howe Sound, this rare home lives like a penthouse with a garden. The primary suite is conveniently located off the main living area, allowing seamless access from your car straight through to the home. Offering 3 bedrooms and 1,924 sq.ft., it blends history with modern comforts including a Viking stove, Valor fireplace, hot tub, and new washer/dryer. Bright open spaces lead to a massive sun-drenched terrace with panoramic views of Bowen Island, Whytecliff Park, and the mountains. A bonus separate Garrow Bay Fisherman´s Cottage with ensuite opens to the courtyard-perfect for guests or a potential B&B. Just minutes to Whytcliff Beach, Horseshoe Bay, Gleneagles Golf Course, Rockridge Secondary, and Caulfield Village. (id:60626)
Angell
10 Campbell Crescent
Toronto, Ontario
Excellent building lot, rare 60 x 151 ft west facing lot backing onto Jolly Miller Park. Enjoy the sunny west exposure overlooking the park and the Don River beyond. Beautiful treelined street in coveted Hoggs Hollow, with excellent proximity to Yonge Street transit and the highway system. Build your dream home in this family community close to top rated Toronto schools, both public (Armour Heights PS, York Mills CI) and private (Havergal College, Toronto French, Crescent School). Enjoy this idyllic neighbourhood where country meets city. Wide regular shaped lot, flat, and buildable. Very private and well treed around the perimeter. Solid three bedroom bungalow currently sits on the property. (id:60626)
Royal LePage/j & D Division
708 Austin Avenue
Coquitlam, British Columbia
Welcome to this stunning custom-built Coquitlam home featuring 8 beds & 8 baths across 5100+ sqft of luxurious living on a spacious 10906 sqft lot. Designed for comfort & style, it boasts high ceilings & expansive windows that flood the space with natural light. The elegant kitchen, plus a wok kitchen, showcases S/S appliances & sleek quartz counters. Step onto the large deck with a built-in BBQ, perfect for entertaining while overlooking the large yard. Major highlight is 3 suites generating nearly $5400 in rental income-an incredible mortgage helper! Close to Walmart, McDonald´s, H-Mart, Joey´s, Lougheed Centre, Vancouver Golf Club & more. School catchment: Lord Baden-Powell Elementary, Como Lake Middle & Centennial Secondary. Easy access to Hwy 1, Hwy 7 & Lougheed Hwy. Call now to view! (id:60626)
Luxmore Realty
521 Silvertip Road
Canmore, Alberta
Breathtaking 360° Mountain Views | Sun-Drenched Silvertip HomeEnjoy stunning panoramic mountain views and all-day sunshine from this meticulously maintained and thoughtfully updated 4-bedroom, 3-bathroom mountain retreat. Situated on an expansive 8,300 sq ft lot in the prestigious Silvertip Resort community, this home offers rare privacy with no homes across the way—just peaceful, uninterrupted vistas of the golf course and surrounding peaks.Designed for both relaxation and entertaining, the home features three expansive decks and a large walkout patio, offering multiple vantage points to soak in the alpine scenery. The spacious family room boasts 10-foot ceilings and flows seamlessly out to the patio and a private hot tub, making it the perfect spot to unwind after a day on the slopes or trails.Inside, the home exudes warmth and elegance with a gorgeous wood-burning fireplace, creating a cozy, alpine sanctuary. The kitchen is a showstopper, recently updated with luxurious Aria quartzite countertops that blend natural beauty with modern durability.Whether you're hosting friends or enjoying a quiet morning coffee surrounded by nature, this sun-drenched Silvertip haven offers a lifestyle of comfort, privacy, and unforgettable views. (id:60626)
RE/MAX Alpine Realty
1009 - 110 Bloor Street W
Toronto, Ontario
Stunning Designer Renovation in the Heart of YorkvilleThis exceptional two-bedroom residence at One Ten Bloor offers nearly 2,000 sq ft of thoughtfully redesigned living space, blending timeless elegance with modern luxury. Located in one of Yorkvilles most coveted buildings, the suite showcases unobstructed north and south views over the Mink Mile and the award-winning Yorkville Park. Just steps from the citys finest museums, cafés, designer boutiques, and cultural landmarks.Every detail has been elevated with top-of-the-line materials and finishes. The custom kitchen features Miele appliances, including a built-in coffee machine, along with chevron-pattern white oak hardwood floors throughout, and custom built-in cabinetry for seamless functionality and style.The expansive layout includes oversized living and dining areas, perfect for entertaining, while the spacious primary retreat boasts a large walk-in closet and a spa-inspired ensuite.Residents enjoy direct subway access, a newly renovated indoor pool, full fitness centre, 24-hour concierge, valet guest parking, and much more. A rare opportunity to own a sophisticated, move-in-ready home in Torontos most prestigious neighbourhood. (id:60626)
Home Standards Brickstone Realty
394 Connaught Avenue
Toronto, Ontario
Beautifully Home In Desired Neighbourhood. Large Eat-In Kitchen With Viking Appliances. Main Floor Office With Rich Built-In Wood Cabinets. 5 Bedrooms + Basement Hobby Room + Finished Rec Room. Main Floor Laundry. Teledoor Lets You See Who Is At The Front Door. Wrought Iron Railing, Oak Stairs, Pot Lights Galore! Air Jetted Tub In Ensuite. Separate Covered Entrance to Basement. A Must See Home. (id:60626)
Homelife Golconda Realty Inc.
215 Dock Road
Barrie, Ontario
Welcome to your dream home, just steps from Kempenfelt Bay! This exceptional 4+1 bedroom detached home is nestled in one of Barrie's most exclusive areas, offering a large private yard that backs onto a serene Ravine, enjoy peaceful views, nearby beaches, and forested trails. This well-maintained, custom-built home features an impressive 6,961 sq ft of total living space include finished basement ( MPAC ). This home has everything you need. Open-concept design is ideal for both entertaining and family living. The gourmet kitchen is a chef's dream, showcasing Sub-Zero fridge, Wolf induction oven, Miele microwave & built-in coffee maker, plus three built-in drawer fridges. Built-in speakers, heated floors in the primary ensuite and basement bath, recently added 3-piece bath on the upper level, central vac, and custom high-end fixtures throughout add to the luxury. Enjoy resort-style outdoor living with a stunning in-ground heated saltwater pool with waterfall, hot tub, gas fireplace, kids play center, and beautifully landscaped gardens. The heated, insulated double car garage provides convenience year-round. All interior doors are custom, and the home features several designer chandeliers and lighting from Restoration Hardware. Additional highlights include a fully finished basement, full-house backup generator, Aquasana whole-home water filtration system, and much more. Your private oasis awaits ---- minutes from nature, lakefront living, and urban amenities. A rare offering for the discerning buyer. (id:60626)
Home Standards Brickstone Realty
8511 Sierpina Drive
Richmond, British Columbia
Welcome to this solid built home on 60x100 lot (no big trees, no ditches, no messy utility poles) with 3050 living space. Backing onto BEAUTIFULGREEM FIELD. 16'5 feet high ceiling opens through living , dining and family room with beautiful chandelier. It features 4 ensuite bedroom on 2nd floor and a flex room with full bath and separate entrance on the ground floor. Radiant heat, AC, HRV, B/I Vac , Surround sound, and Smart Control system . Open concept kitchen features Miele appliances including coffee maker, microwave , custom panel fridge. wine cellar and of course a Spice kitchen for your favorite recipes. School catchment is McRoberts , one of the best in Richmond. Walking distance to transit, shopping and South Arm community center. (id:60626)
Laboutique Realty
13721 Marine Drive
Surrey, British Columbia
Exceptional opportunity to purchase a 23,957sqft ESTATE property along White Rock's prized MARINE DRIVE. An elegant family home boasting 2,100sqft of renovated living space. Walking past the inviting front porch you and greeting into a spacious Living Room w/ vaulted ceilings, Great Room w/ views of the PRIVATE backyard & stunning Gourmet Kitchen complete with professional appliances and quality finishes. A private wing leads to the 3 bedrooms, including the Grand Master Suite, with French Doors leading to the swimming pool. Truly a RARELY available property; over 1/2 ACRE on West White Rock's "GOLDEN MILE." Act now to secure your dream property in a highly desirable location surrounded by MULTIMILLION DOLLAR MANSIONS! Short walk to White Rock Beach, Ocean Park Village & shops/restaurants. (id:60626)
Sutton Group-Alliance R.e.s.
Office 230 8415 Granville Street
Vancouver, British Columbia
An Exceptional opportunity to acquire brand new West Side Vancouver commercial real estate assets.This southern pocket of Granville Street is a serene and well-established residential neighbourhood with exceptional exposure to vehicular and pedestrian traffic. Located on the south end of Granville Street, the property is conveniently accessible from all other areas of Vancouver and is just minutes from Richmond, the Vancouver International Airport.Marine Gateway, and the Marine Drive Canada Line Station. Ideal for self-use and investors alike. The development is a collection of 64 residential units, 10 office units, and eight retail units. Estimated completion in Spring 2025. (id:60626)
RE/MAX Crest Realty
723 3rd Street
Canmore, Alberta
Experience modern mountain living in this brand new stunning 5-bedroom, 5-bathroom duplex, perfectly situated in the heart of South Canmore. Built by the renowned Lakusta Homes, this architectural gem features a sleek shed roof design and a thoughtfully crafted floor plan, offering both style and functionality. With a legal suite featuring a private entrance, it's ideal for generating rental income or accommodating extended family. The heated double car garage provides convenience and comfort, especially during chilly mountain mornings. Designed for easy accessibility, the main floor offers one-level living, while the south-facing orientation ensures year-round natural light and breathtaking mountain views. Located just steps from the Bow River and scenic walking trails, this exceptional home combines modern design with mountain charm, offering the perfect retreat in one of Canmore's most desirable neighborhoods. (id:60626)
RE/MAX Alpine Realty
703 Quadling Avenue
Coquitlam, British Columbia
Developers and Investors - Great Medium Density Development Opportunity in COQUITLAM WEST - This RM-3 Multi-Storey medium density Development Opportunity / Land Assembly East of Lougheed Highway and North Road. The site falls within the core and shoulder area of Coquitlam's Transit-Oriented Development Strategy. The properties are located along major transit nodes in the Centre of Coquitlam, near the Evergreen SkyTrain. OCP allows for a Medium Density Development Site 7-8 Stories with an FSR of 2.45 or a 4-6 storey development with an FSR of 2.3. Please contact Listing agent for more information. (id:60626)
Multiple Realty Ltd.
701 Quadling Avenue
Coquitlam, British Columbia
Developers and Investors - Great Medium Density Development Opportunity in COQUITLAM WEST - This RM-3 Multi-Storey medium density Development Opportunity / Land Assembly East of Lougheed Highway and North Road. The site falls within the core and shoulder area of Coquitlam's Transit-Oriented Development Strategy. The properties are located along major transit nodes in the Centre of Coquitlam, near the Evergreen SkyTrain. OCP allows for a Medium Density Development Site 7-8 Stories with an FSR of 2.45 or a 4-6 storey development with an FSR of 2.3. Please contact Listing agent for more information. (id:60626)
Multiple Realty Ltd.
5029 Marine Drive
Burnaby, British Columbia
Luxury custom build 3 level house sits on 8060sqft lot with over 4600sqft finishing size in prestige area of south burnaby. The property features open layout entry with 17´ vaulted ceiling in family room; total 8 bedrooms 9 baths; gourmet kitchen with huge island; Bosch appliances, air conditioning, radiant heat floorings, wok kitchen, oversized fridge & pantry etc. 4 en-suite bedrooms upstairs with lots of natural light; basement has media room, guest room, Two one bedroom suites with separate entry. Close to Metrotown, Central Park & public transit. Motivated Sellers welcome to book viewings! Open house: Sep 20 Sat 2-4. (id:60626)
RE/MAX Crest Realty
318 W 17th Avenue
Vancouver, British Columbia
A Classic Vancouver Special located in convenient Cambie Village! This north-south facing home is spacious and bright with over 2,700sf of living space, level 33' X 137.5' lot, double attached garage, close to shopping, parks and schools. The main floor offers 3 good size bedrooms and 2 full bathrooms (4 pcs ensuite in Master bedroom), a large living and dining-room, an open kitchen with a nook connected to a family room. The lower level comes with 2 self-contained units, a 2-bedroom, 1 bathroom suite on one side and a studio with bathroom on the other and both with own outside access. Many upgrades include newer Washer, kitchen countertop (main floor), laminate flooring, window shutters, newer hot-water boiler and hot-water tank, main bathroom, rental suites bathrooms and many more.. (id:60626)
RE/MAX Real Estate Services
354 Quilchena Drive
Kelowna, British Columbia
This exquisite lakeview estate blends thoughtful design, high-end finishes, and panoramic mountain and lake views from every level. Spanning over 7,700 sqft across three levels, this architectural masterpiece is as functional as it is beautiful. The open-concept main and upper levels offer 4,600 sqft of refined living space, perfectly positioned to take in the views. At the heart of the home is a chef’s dream kitchen, featuring an 8-burner gas stove, double ovens, a double-wide refrigerator, walk-in pantry, and expansive counters with under-cabinet lighting—all overlooking the lake. The primary suite offers a luxurious escape with heated tile floors, a spa-like ensuite with soaker tub, 10mm glass shower, and a custom dressing room with stunning views. Each of the five additional bedrooms includes its own private ensuite, ensuring comfort and privacy for guests or family. The 3,100 sqft walkout basement features heated concrete floors, a wine room, and a suspended slab theater. Step outside to your saltwater pool and spacious deck—perfect for relaxing or entertaining. Additional highlights: Triple car garage. Two furnaces & new Navien Hot water tank. Dual laundry rooms, with newer washer and dryer. Powered blinds & built-in sound. Potential for nanny/in-law suite. Multiple decks and patios. Numerous upgrades and List of features attached in supplements. This is truly a must-see. Book your private showing today and experience lakeview living at its finest. (id:60626)
RE/MAX Vernon
919 E 4th Street
North Vancouver, British Columbia
This contemporary stunning family residence offers over 4,000 square feet of luxurious living space spread across three sprawling levels. It is situated in the highly desirable convenient Queensbury North Vancouver. The exquisitely sunken design enhances its privacy, seamlessly blending with the garden-style front yard and surrounding greenery. The house boasts 6 bedrooms and 7 bathrooms, including a spacious and bright 2 bedrooms legal suite. Beautifully appointed, the gracious grand foyer leads to a private office, chic powder room, stylish living room & wet bar. The gourmet kitchen is equipped with top-of-the-line appliances, with the fabulous family room spilling out to a covered patio featuring a built-in BBQ. Upstairs, 4 brilliant bedrooms, including a gorgeous primary ensuite. Approximately 700 SF garage with 13-foot ceilings features a vehicle lift rack & its own washroom. Close to shopping centers, restaurants, public transportation, and more. Open House, Sunday Oct 19, 2-4pm (id:60626)
Sutton Group-West Coast Realty
1555 Lawson Avenue
West Vancouver, British Columbia
Beautifully remodelled Ambleside home with unobstructed ocean and city views, designed by Ron Thom. This bright 3,000+ sqft residence features 6 bedrooms (4 up) and 3 bathrooms with a spacious open-concept layout. Recent upgrades include engineered wood floors, new cabinetry, new appliances, windows, Interior & exterior doors, and updated bathrooms. Optional suite off the main level with separate entrance-ideal for rental income or guests. Set on a private cul-de-sac with lane access on a 9,000 sqft lot. Walking distance to WV Secondary, Ridgeview Elementary, and Ambleside´s shops, amenities, and transit. (id:60626)
Angell

