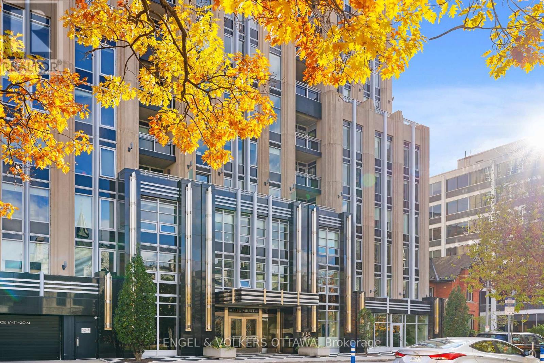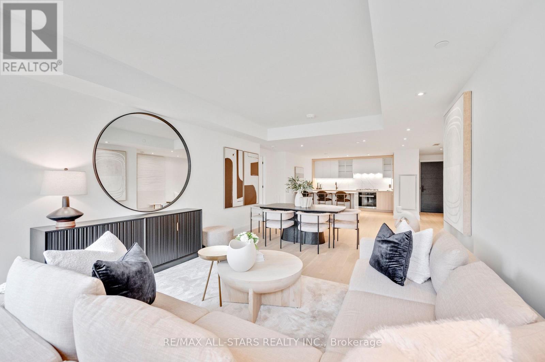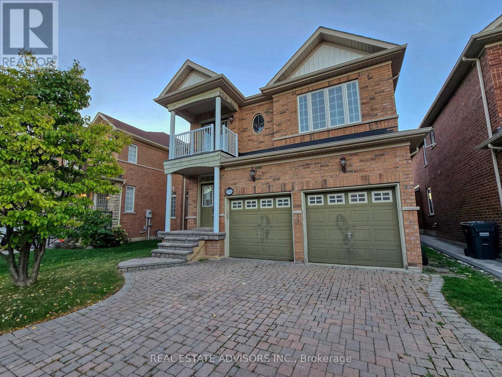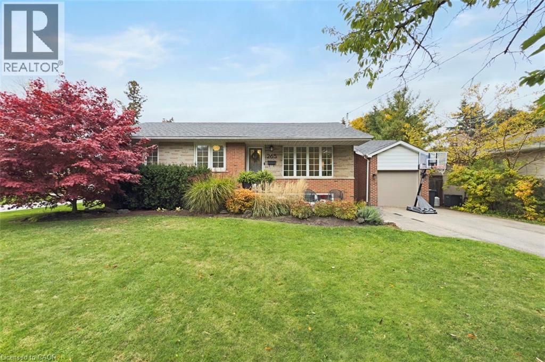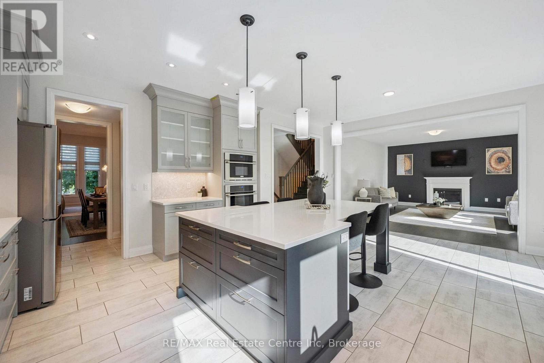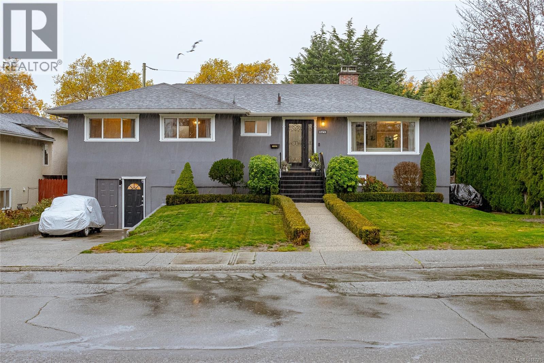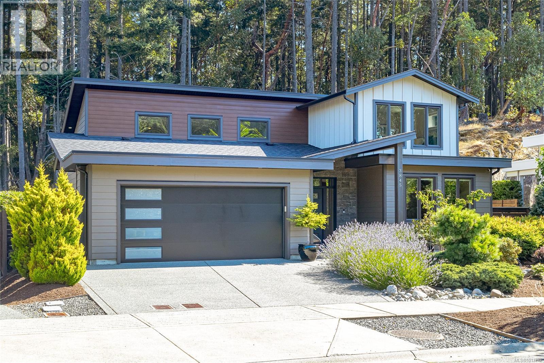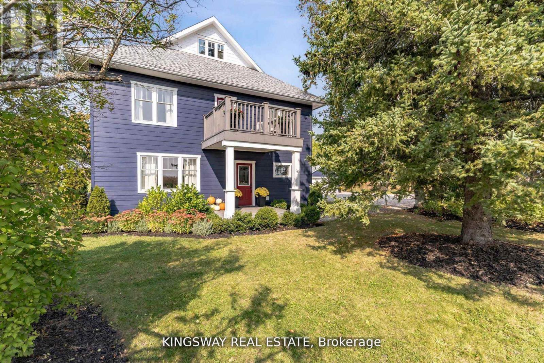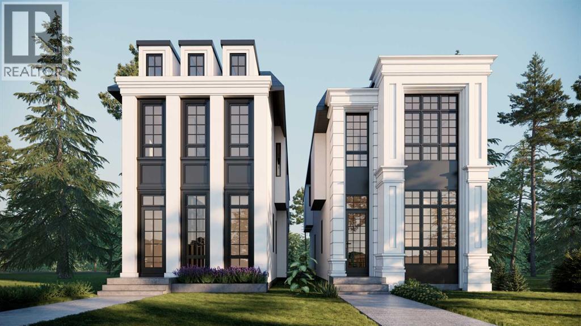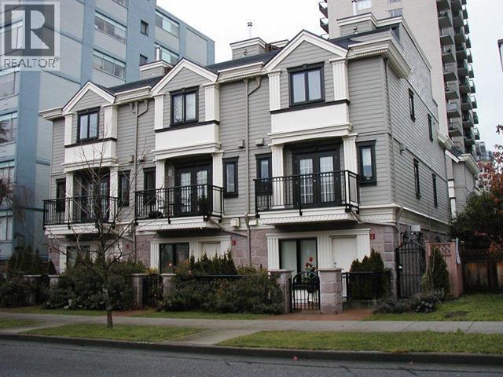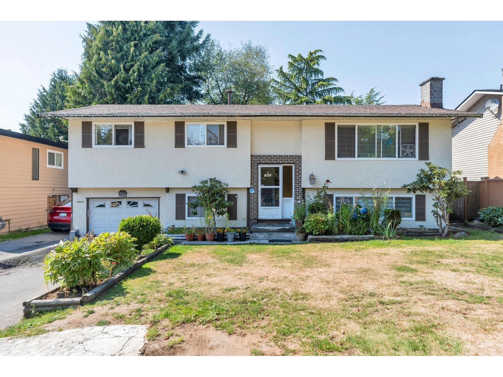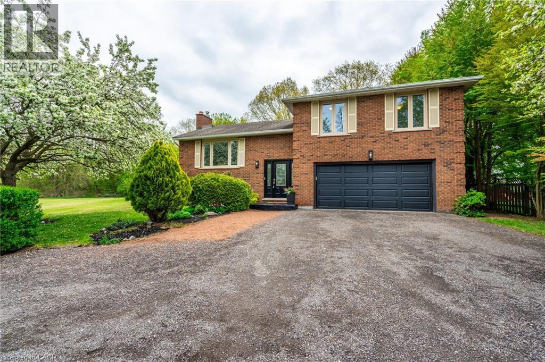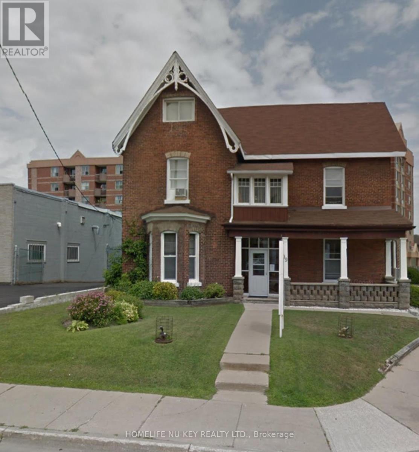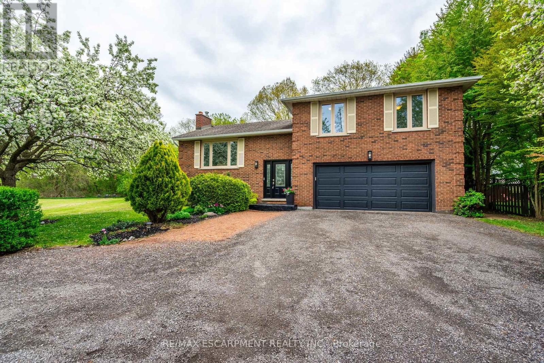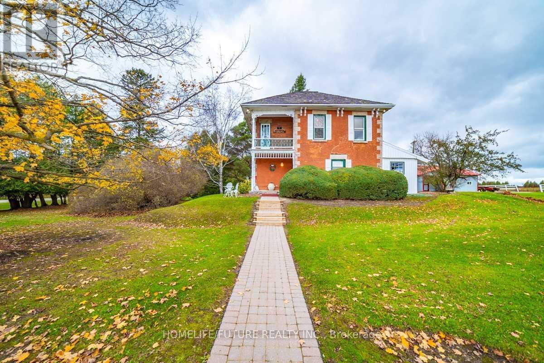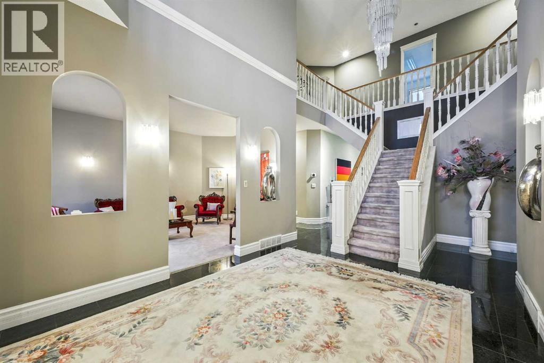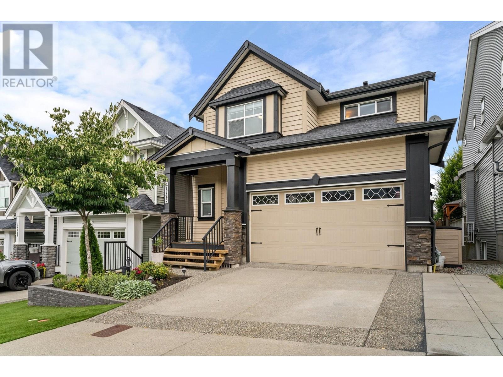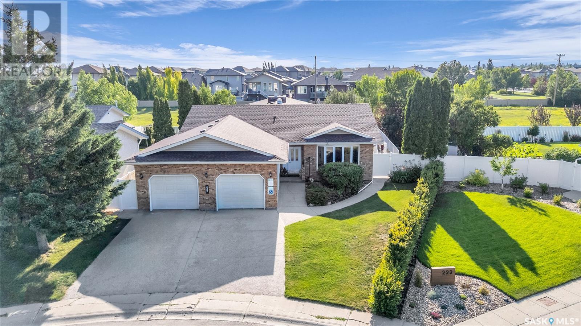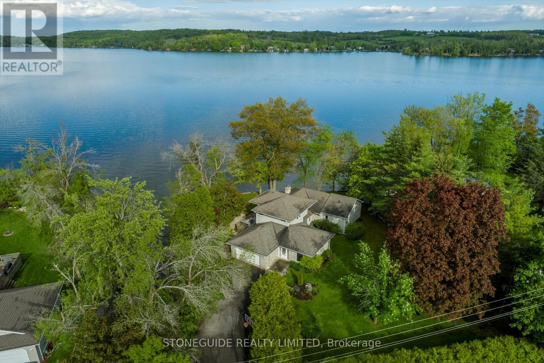1002 - 108 Lisgar Street
Ottawa, Ontario
Welcome to The Merit by Charlesfort, located in the coveted Golden Triangle. This stunning 2 bedroom + den, 2.5-bath suite offers over 1,600 sq ft of elegant living space and two balconies showcasing breathtaking views of the Chateau Laurier. Bright and spacious open-concept living areas allow for effortless entertaining. Kitchen offers upgraded cabinetry, granite countertops, quality appliances and a comfortable breakfast bar. The den features a great built-in and is ideal for a TV room, home office, and additional guest space. The primary suite features its own balcony, a spa-like ensuite with double vanity and walk-in glass shower, and ample closet space. The second bedroom and main bath are thoughtfully tucked away - perfect for guests or a private home office setup. A powder room is conveniently located off the foyer. Enjoy afternoon sun and incredible views from your covered balconies. Building amenities include a fitness room, rooftop terrace with BBQs and kitchenette, and visitor parking. Steps to the Rideau Canal, NAC, ByWard Market, Elgin Street, Parliament Hill, City Hall, countless restaurants, shops, cafe and so much more! Underground parking spot with an EV charger and storage locker are included. (id:60626)
Engel & Volkers Ottawa
3917 Brighton Pl
Abbotsford, British Columbia
Discover this spacious 6-bed, 5-bath home in West Abbotsford. Sitting on a large lot in a quiet neighborhood, this home features a legal above-ground suite-perfect for extended family, rental income, or guests. Enjoy the balance of tranquility and convenience, with nearby amenities, parks, and shopping. Ideal for families or investors seeking plenty of space and versatility in a prime location. Don't miss this fantastic opportunity! (id:60626)
Real Broker
Exp Realty Of Canada
201 - 355 Bedford Park Avenue
Toronto, Ontario
Large price reduction!!! Priced to Sell!! Welcome home to the prestigious & much anticipated Avenue & Park Condominiums! This 7-storey boutique building sits in heart of Bedford Park and is a true masterpiece in luxury living. Step inside unit 201 to find a 2 bedroom, 3 bathroom modern residence that boasts 1484 sq ft of meticulously designed living space with an open-concept layout and a calming colour palette that is flooded with natural light. Finishes include luxurious white-oak, wide-plank hardwood floors; Oversized windows and a charming Juliette balcony; Generous living and dining spaces that are ideal for both everyday living and guest entertaining; A sleek and spacious contemporary kitchen with ample modern cabinetry, a large peninsula w/a breakfast bar, quartz stone countertops, quartz stone slab backsplash and top-of -the-line integrated Miele appliances including a gas cooktop; Two sun-drenched split-plan oversized bedrooms with spa-like ensuites, including a serene primary bedroom retreat with a lavish designer 5-piece ensuite with heated flooring and a walk-in closet; A modern & convenient guest powder room; Full-sized front-load washer & dryer; TWO owned parking spots and locker ++ This brand-new, state-of-the-art building offers residents top-notch amenities including 24 hr concierge, a stunning party room, a business centre, a screening room, a large gym, his & hers spas, pet grooming services, dry cleaning services, electric vehicle chargers, BBQ area++. Step outside to find a world of convenience, shopping, restaurants, cafes and entertainment at your doorstep. Who say's you can't have it all?! *See detailed photos & cinematic walk-thru. (id:60626)
RE/MAX All-Stars Realty Inc.
1378 160a Street
Surrey, British Columbia
Welcome Home! This move-in perfect family home in South Meridian is the one you have been waiting for! Immaculate and tastefully updated, with tons of updates including new furnace, hot water tank and 40 year roof just done in 2018, there is nothing to do but move in and enjoy. The gourmet kitchen is perfect for the chef in all of us with stainless appliances, Italian granite counters and custom maple cabinetry. The private yard is a dream, with beautiful cedar sundeck, hot tub, sauna and custom built pergola. Located on a quiet street, just a short walk to South Meridian Elementary with easy highway access. Homes in this lovely neighbourhood are rarely available, book your private viewing today! (id:60626)
Sutton Group-West Coast Realty (Surrey/24)
3208 Countess Crescent
Mississauga, Ontario
Located in desirable Churchill Meadows, this 4+1 bedroom home offers approx. 2800 sq.ft. A bright breakfast area overlooks the private, fenced yard, while the separate family room with gas fireplace and spacious living/dining areas provide plenty of room to entertain. The primary suite features a balcony retreat, spa-style ensuite with soaker tub and separate shower. Convenience of main-floor laundry and garage access. Finished basement adds a rec room, bedroom, full bath & storageperfect for extended family or income potential. Recent furnace & AC upgrades included. (id:60626)
Real Estate Advisors Inc.
265 Snowden Road
Oakville, Ontario
Nestled in one of Oakville’s most sought-after neighborhoods, this beautifully updated bungalow blends timeless charm with modern comfort. The home features three spacious bedrooms on the main floor and a large fourth bedroom on the lower level — perfect for older children, in-laws, or a dedicated home office. The main floor renovation opened up the space beautifully — adding a stunning family room with vaulted ceilings, a gas fireplace, and a walk-out to a private backyard deck. The kitchen was expanded to create the perfect gathering space, complete with Corian countertops, built-in stainless steel appliances, induction cooktop, large island with seating, pot lights, and hardwood floors throughout. The living and dining rooms flow seamlessly together — ideal for entertaining, with large windows that fill the space with natural light and plenty of room to host family dinners or celebrations with friends. Each bedroom offers generous closet space and bright windows overlooking the quiet, tree-lined street and private yard. The primary bedroom features a double closet and sun-filled views, while the second and third bedrooms are equally inviting with stylish finishes like custom wainscoting. The lower level offers exceptional flexibility, featuring a large fourth bedroom, a spacious recreation room with a gas fireplace, and a separate side entrance for added convenience. Step outside to a private backyard oasis with multiple zones for relaxing and entertaining — a large deck, stone patio, and plenty of green space for kids to play. Set on a quiet, family-friendly street, this is a community where children walk to nearby schools, make lasting friendships, and families truly feel at home. 265 Snowden Road — a beautifully cared-for home in a prime Oakville location, offering comfort, character, and a lifestyle that’s hard to find. Just a 10-minute walk to beautiful Bronte Village and the Lake Ontario waterfront, with its shops, restaurants, and scenic trails. (id:60626)
RE/MAX Realty Enterprises Inc.
31 Emeny Lane
Guelph, Ontario
Executive home W/4-bdrm + den, 3.5-bath in prestigious White Cedar Estates-one of Guelph's most desirable & exclusive communities! Over 3250sqft of exquisitely designed living space, this elegant & welcoming home is ideal for families who value luxury, functionality & architectural detail. As you approach stone façade, front porch & 2-car garage set a tone of timeless curb appeal. Grand foyer W/soaring ceilings & oversized tile floors open to main level where natural light pours through large windows. Living room & adjacent dining area offer cathedral ceilings & large windows. Sunken den W/dramatic ceiling height offers perfect setting for home office, creative space or kids playroom. Kitchen features oversized centre island W/quartz counters & seating for 6, modern grey cabinetry, glass tile backsplash & designer pendant lighting. Top-tier appliances: B/I bar fridge, induction cooktop, prof over-range hood & dbl wall oven. Walk-through butlers pantry offers seamless flow to dining area. Sliding doors off breakfast nook open to back deck. Great room W/hardwood, fireplace & bay window. Upstairs primary suite W/wide curved bay window & W/I closet. Ensuite W/dual vanities, quartz counters, soaker tub, glass W/I shower & makeup vanity W/seating. 3 add' bdrms offer large closets & oversized windows. 2 bdrms are connected by Jack & Jill bathroom W/dual sinks, water closet & shower. 4th bdrm has ensuite providing privacy for guests & teen. 2nd-floor laundry room W/cabinetry, quartz counters & dbl sink. Unfinished bsmt has bathroom R/Is in place & ample sqft to create more living space, gym, rec room or in-law suite. Located on quiet street W/minimal traffic this home offers peace & privacy families crave while being mins from amenities: groceries, restaurants, gym & much more! Address falls within school districts for École Arbour Vista PS offering sought-after French Immersion & Centennial CVI one of Guelphs top-rated high schools. Convenient access to 401 for commuters! (id:60626)
RE/MAX Real Estate Centre Inc
1743 Townley St
Saanich, British Columbia
Quiet East Saanich street, stunning 6 bed, 3 bath home has been extensively updated from top to bottom. The main features 4 spacious bedrooms, gleaming hardwood floors, and a bright/open layout with ample natural light. The modern kitchen boasts sleek white quartz countertops, modern stainless steel appliances, and contemporary cabinetry. Downstairs is a generous laundry room, 2 pc bath, and additional rec room. The quality built 2-bedroom suite has been modernized and soundproofed providing a quality space with excellent flexibility for family use or rental income. Step outside to a private west-facing backyard complete with a sun soaked deck. Additional fundamental upgrades include a high-efficiency heat pump, new dual-pipe perimeter drain system, vinyl windows, updated bathrooms, and fresh modern finishes throughout. Nothing to do but move in! Ideal location close to excellent schools, shopping, transit, and just minutes from downtown Victoria. (id:60626)
Fair Realty
3845 Glen Oaks Dr
Nanaimo, British Columbia
This immaculate, modern residence in one of Nanaimo's most prestigious communities impresses with a unique main floor layout—offering the coveted primary bedroom suite and all principal living spaces on the entry level, perfect for both convenience and privacy. Enter to discover a bright, airy open-concept design with soaring ceilings, stunning wide-plank floors, and oversized windows that bring the beauty of the outdoors inside. The heart of the home is a chef’s kitchen, outfitted with crisp white cabinetry, high-end stainless appliances, a dramatic quartz-topped island, and beautiful herringbone tile backsplash—offering seamless flow to the dining and great room for effortless entertaining. The sun-filled living area spills naturally to a tranquil garden patio oasis, nestled among lush, professionally designed landscaping—ideal for relaxing or hosting outdoors. The main floor’s thoughtful design extends to a spacious primary suite, creating a private retreat with luxurious finishes and a spa-inspired ensuite. Upstairs are 2 generous bedrooms and a full bathroom. Added storage in the 5' crawl space completes this package. Move-in ready, meticulously maintained, and set in Nanaimo's Ridge neigborhood dotted with parks and scenic trails. (id:60626)
Royal LePage Nanaimo Realty (Nanishwyn)
2612 10th Line
Innisfil, Ontario
Luxury Country Estate for Sale in Innisfil - 5 Acres of Private Paradise Just Minutes from the City. Discover your dream country estate in Innisfil, where modern luxury meets rustic elegance. Nestled on 5 pristine acres, this fully renovated farmhouse offers the perfect blend of space, privacy, and sophistication - all within easy reach of Barrie, Lake Simcoe, and the GTA. Step inside and fall in love with the soaring exposed Douglas Fir beams, a cozy wood-burning fireplace, and a chef's kitchen featuring Frigidaire Professional appliances, double ovens, and dual sinks - designed for entertaining and gourmet cooking alike. Wake up to breathtaking sunrise views from your private balcony in the lavish primary suite, complete with a spa-inspired ensuite, soaker tub, and dual walk-in closets. The spacious third-floor loft with 15-ft vaulted ceilings, wet bar, and powder room is perfect for a games room, studio, or guest retreat. Enjoy endless possibilities outdoors - build guest cottages, run a home-based business, or create your multi-generational family haven. With room to expand and stunning natural views, this property is a rare find for those seeking country living with city convenience. Located just minutes from Costco, top-rated schools, local shops, and Lake Simcoe's beaches, and only 40 minutes to the GTA via Hwy 400 or GO Train, this home delivers the ultimate balance of luxury, lifestyle, and location. (id:60626)
Kingsway Real Estate
44 St Augustine Drive
Whitby, Ontario
Step into elevated living with this newly built masterpiece by DeNoble Homes where refined craftsmanship, elegant finishes, and intelligent design come together seamlessly. Bathed in natural light, the open-concept floorplan is enhanced by soaring 9-foot smooth ceilings that create an airy, sophisticated ambiance. The designer kitchen is both functional and striking, featuring a quartz island, sleek pot drawers, and a generous pantry perfect for both everyday living and effortless entertaining. The primary suite is a private sanctuary, complete with a spa-inspired ensuite boasting a freestanding tub, glass-enclosed shower, and double vanity. Additional highlights include a convenient second-floor laundry room, a spacious basement with oversized windows and high ceilings, and upgraded 200-amp electrical service. With a fully drywalled garage and a premium location near top-rated schools, scenic parks, and everyday amenities not to mention quick access to the 407, 412, and 401this home offers an exceptional lifestyle without compromise. ** This is a linked property.** (id:60626)
Royal Heritage Realty Ltd.
2012 25 Street Sw
Calgary, Alberta
This brand new DETACHED INFILL in the heart of KILLARNEY combines striking modern design with the comforts of a family-friendly layout – chef’s kitchen with an oversized waterfall island, each bedroom with its own ensuite, a primary suite with vaulted ceilings and spa-like STEAM SHOWER, a glass-walled gym and wet bar…all just minutes from downtown and steps from schools, parks, and 17th Ave!This home makes an impression. Its stately architecture and dramatic windows rise tall, blending timeless design with modern detail. The thoughtful layout begins in the foyer, where a built-in closet and bench keep everything organized. Just off the entry is a bright den, perfect for a home office or library, with a set of mullion windows framing the space. The contemporary powder room is nicely tucked next to the den, perfect for guests or clients.The main living area is all about openness and connection. At the heart is the kitchen, anchored by an oversized island with waterfall counters and bar seating. A wall of pantry storage, built-in cooktop, and seamless cabinetry make this space both high-function and beautifully designed. The dining area flows into the great room, where a GAS FIREPLACE adds warmth, and 4-panel sliding glass doors lead to the deck, perfect for extending your space outdoors.Upstairs, every bedroom has the comfort of its own ensuite. Two secondary bedrooms include a walk-in or built-in closet, offering ample storage. The laundry room sits between, complete with a sink and upper cabinets to keep chores easy and tucked away. The primary suite is a true retreat. VAULTED CEILINGS create a dramatic feel, while a BUILT-IN WARDROBE closet keeps everything streamlined along with the large walk-in closet. The ensuite delivers spa-level luxury with a STEAM SHOWER, freestanding tub, and dual vanities.The lower level enjoys a spacious rec room, complemented by a WET BAR, making it ideal for game nights or weekends in. A glass-walled gym adds inspiration for we llness routines, while an additional bedroom and full bath provide comfort for guests or extended family. Storage has been carefully planned, ensuring every corner is functional as well as stylish.And then there’s the location! Killarney is one of Calgary’s most sought-after inner-city neighbourhoods, and families especially love the quick access to schools like Killarney Elementary, Holy Name, and Calgary Arts Academy, while older students can easily reach Mount Royal University. The community is also home to the popular Killarney Aquatic & Rec Centre, an easy walk for swimming or fitness classes. Outdoor enthusiasts will appreciate the tree-lined streets, numerous parks, and the nearby Shaganappi Golf Course. Just minutes from 17th Ave, you’ll find local favourites like Cassis Bistro, Lukes Drug Mart, and an endless mix of cafés, shops, and restaurants. With downtown only a short drive or C-Train ride away, this address pairs the best of city convenience with the warmth of a well-loved community. (id:60626)
RE/MAX House Of Real Estate
1 1137 Barclay Street
Vancouver, British Columbia
RARE HERITAGE STYLE LUXURY TOWNHOME located in the heart of the West End. Gorgeous and spacious, this 2 BR & 2.5 BTRM ,2 level town home has been meticulously renovated to the highest standard with luxury finishes throughout featuring acacia hardwood floors, radiant bathroom, chef's dream kitchen with gourmet gas range, natural maple cabinets, Cambria quartz counter top, stainless steel appliances and custom living room mill work with cozy gas fireplace. Enjoy the best of outdoor living with a private rooftop terrace complete with gas bib and a south facing garden patio which leads directly to your front door, truly an urban oasis! Secured underground parking and storage locker. This is a must see ... Pets and Rentals allowed (id:60626)
Macdonald Realty Westmar
7901 116 Street
Delta, British Columbia
RARE HOME! PRIME LOCATION! 4 BED 2 FULL bath upstairs + DEN + LEGAL SUITE downstairs and bonus area. Located in the heart of North Delta this home sits on a 7600 sq ft clean lot, has 7 bedrooms and 4 washrooms. Steps away from bus access, North Delta High School, elementary schools, Delta Rec/Sungod and all stores/amenities. This well maintained family home offers ton of mortgage help. LARGE DRIVEWAY + GARAGE + STREET PARKING! Please contact to book your viewing - floorplan available upon request. (id:60626)
Century 21 Coastal Realty Ltd.
152 Concession 7 Road E
Millgrove, Ontario
Welcome to your serene country escape! Nestled on approximately 1.7 acres, this charming and beautifully maintained home offers peace, privacy, and modern comfort. Featuring 3+1 spacious bedrooms and a newly renovated kitchen, it’s perfect for both quiet family living and entertaining. The finished basement with a separate entrance adds extra living space and flexibility—ideal for extended family or guests. Enjoy the beauty of nature from every window or relax on your peaceful property surrounded by mature trees and open space. The oversized shed/workshop provides plenty of room for storage or hobbies. Located in an incredibly quiet area, this property is ideal for anyone seeking a tranquil lifestyle with room to breathe. A true gem—move-in ready and full of country charm! (id:60626)
RE/MAX Escarpment Realty Inc.
Sl7 7450 Butler Rd
Sooke, British Columbia
New Price. Amazing Opportunity to Buy a completely fenced, flat .25 of 2019 year built, Commercial and Industrial property. Two work bays you could easily rent out 1 side of the industrial as there are 2 work bays below 2100 + sqft as follows: 29 feet x 39 feet 2 piece bathroom is one bay, and the second bay is 21 feet x 40 feet with a 2-piece bathroom. The residential living area upstairs is an open floorplan featuring a 1200 sqft well-kept legal 2 bedroom suite, literally live where you work? Or have a place where you can house employees or generate rental income. Lots of secure parking on the property. Seller has smartly put in a 3000 gallon in ground cistern, Located at #15-7450 Butler Rd, near the CRD building in Sooke's Business Park. The monthly strata fee is $164 (id:60626)
Maxxam Realty Ltd.
99 Bayfield Street
Barrie, Ontario
Prime corner location close to downtown. Beautiful Victorian building located at the corner of Bayfield St. and Worsley St. Approx 3,400 square feet. Consisting of 5 commercial office spaces and 3 residential apartments with 2 large offices on Main floor office and three on second floor. Two 1 bedroom residential units plus 1 bachelor apartment. Site has 17 parking spaces. Many recent updates include: windows, facia & soffits, window trim, hot water furnace, roof shingles, loft & bachelor apartments renovated. Excellent opportunity for professional office or Investment. Possible Land assembly with adjoining properties and development opportunity! VTB Available OAC. (id:60626)
Homelife Nu-Key Realty Ltd.
152 Concession 7 Road E
Hamilton, Ontario
Welcome to your serene country escape! Nestled on approximately 1.7 acres, this charming and beautifully maintained home offers peace, privacy, and modern comfort. Featuring 3+1 spacious bedrooms and a newly renovated kitchen, its perfect for both quiet family living and entertaining. The finished basement with a separate entrance adds extra living space and flexibility - ideal for extended family or guests. Enjoy the beauty of nature from every window or relax on your peaceful property surrounded by mature trees and open space. The oversized shed/workshop provides plenty of room for storage or hobbies. Located in an incredibly quiet area, this property is ideal for anyone seeking a tranquil lifestyle with room to breathe. A true gem - move-in ready and full of country charm! (id:60626)
RE/MAX Escarpment Realty Inc.
20 Zimmerman Gardens
Waterdown, Ontario
This modern 4-bedroom, 4-bathroom detached home in East Waterdown offers approximately 3400 sqft of living space and a bright, open-concept main floor perfect for family living and entertaining. The second floor features a spacious primary bedroom with a 5-piece ensuite, two additional bedrooms sharing a Jack and Jill bathroom, and a fourth bedroom with its own 3-piece ensuite. The backyard offers plenty of space with a garden area and a private deck, ideal for outdoor enjoyment. The double garage includes a 60-amp Tesla charger and inside entry. Located close to parks, schools, and major highways (403, QEW, 407). A perfect blend of comfort and convenience! (id:60626)
Comfree
311589 16th Line
East Garafraxa, Ontario
Welcome To This Beautiful Family Home Situated On A Private 9.81 Acres. This Home Is Located In A Family Friendly Neighborhood. Offering 3 Beds, 2 Baths. The Home Features Original Pine Floors Thru Out. Open Concept Living/Dining Room/Wood Burning Fireplace & Large Windows. Large Eat In Kitchen W/Brand New App. Newly Reno Bathrm.2nd Floor Has Entrance To Outdoor Balcony. Property Features A Shop 1500' W/Heat & Hydro, Horse Paddock 6 Stall Horse Barn (Hydro/Heated Waterline) & Pond. (id:60626)
Homelife/future Realty Inc.
105 Patton Court Sw
Calgary, Alberta
Welcome to this rare opportunity in one of Calgary’s most coveted communities. Featuring over 6,000 sq. ft. of living space, this grand estate sits on a .31 acre lot, backing directly onto a park with neighbours only on one side. A drive-through driveway enhances both the estate presence and everyday convenience. Inside, soaring ceilings, a grand staircase, and an expansive layout provide an incredible canvas for a full renovation or modernization. While the home is awaiting your personal touch and updates, the scale, layout, and location provide the perfect foundation to create your dream residence. A true gem in Pump Hill with extraordinary potential. This is a must see! (id:60626)
Nineteen 88 Real Estate
24725 104 Avenue
Maple Ridge, British Columbia
Welcome to 24725 104 Ave, a beautifully maintained 4-bed, 4-bath home with 10-ft ceilings and a bright, open-concept main floor. The modern kitchen is both stylish and functional, perfect for everyday living and entertaining. Upstairs features a spacious primary suite and two additional bedrooms. The fully permitted 1-bedroom legal suite features a private entrance, a full kitchen, and a bath-ideal for rental income or accommodating extended family. Recent upgrades include 200-amp service and a new hot water tank. Central A/C and lovingly cared for by the original owner. Enjoy a low-maintenance backyard, walk to Samuel Robertson Tech, and minutes from C'usqunela Elementary Elementary, Albion Park, Bruce´s Market, and transit. A perfect blend of comfort and convenience. (id:60626)
Oakwyn Realty Ltd.
226 Hansen Drive
Regina, Saskatchewan
Fully licensed by the Saskatchewan Ministry of Health, and operating at full capacity, this 10-bed Personal Care Home is located at 226 Hansen Drive, in Regina, Saskatchewan. In operation for over 25 years, this facility has built a strong reputation within the local health region for its high standards of care and particularly for those with higher support needs. This care home is well-known and is recommended to prospective residents by health workers in the hospitals and community, by former client families, as well as by other established Personal Care Home operators. This is a turn-key, with a decades-long track record of successful operations. The home is fully sprinklered and fire-protected with smoke alarms, carbon monoxide alarms, and a security system equipped with surveillance cameras. The business has created and implemented well-established, proven processes, including staff job descriptions, staff shift routines, new staff orientation processes, checklists for moving new residents into the home, prospective resident tour instructions, 6 weeks of cycled menu plans, maintenance & safety checklists, resident daily routines, smooth month end payroll and accounting processes and much more. The facility’s footprint is a spacious and well-maintained bungalow specifically renovated to accommodate residents with varying abilities. The home offers approximately 3,800 square feet of living space on the main floor. It features ten (10) private rooms, three (3) of which are large enough to accommodate shared living arrangements, if desired. The home is equipped with five (5) bathrooms. This care home must be sold with the Grenfell care home, 710 Stella St (SK012580). (id:60626)
Century 21 Fusion
RE/MAX Revolution Realty
409 Gifford Drive
Selwyn, Ontario
This spectacular lakeside home on Chemong Lake offers 270 feet of frontage (not including the canal) and a sense of unparalleled privacy. Spanning 2,560 square feet, this custom- designed home showcases breathtaking lake views from all principal rooms. The unique 2+2 bedroom layout provides flexibility, with a lakeside primary suite featuring a walk-in closet and a 4-piece cheater ensuite on the main floor. The spacious living room, with newer floors, freshly painted throughout, gas fireplace, and access to a 3-season sunroom, is perfect for relaxation or entertaining while enjoying commanding views of the lake. The recently updated kitchen boasts granite countertops, stainless steel appliances, and a modern design. Upstairs, the private second level includes two large bedrooms and a full bathroom, making it ideal for guests or older children. Additional highlights include main floor laundry and a perfect blend of charm and functionality, making this an ideal retreat or year-round residence. (id:60626)
Stoneguide Realty Limited

