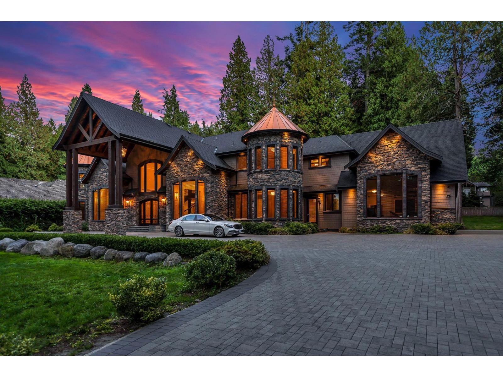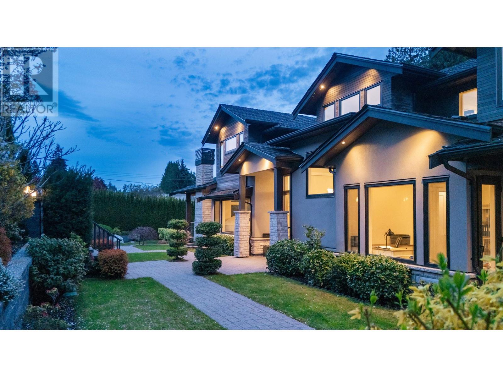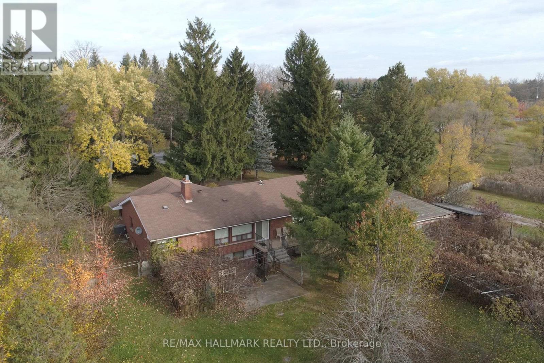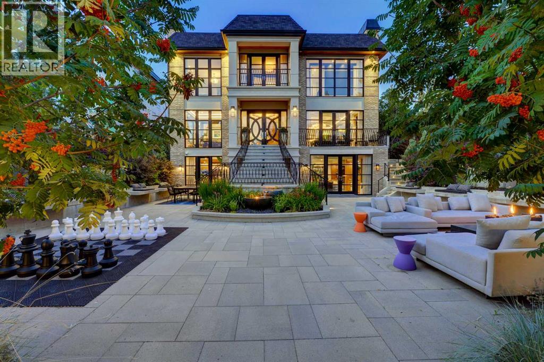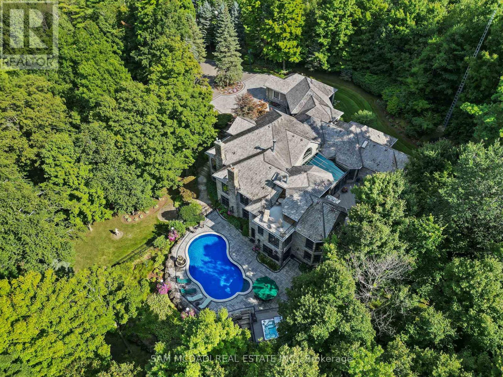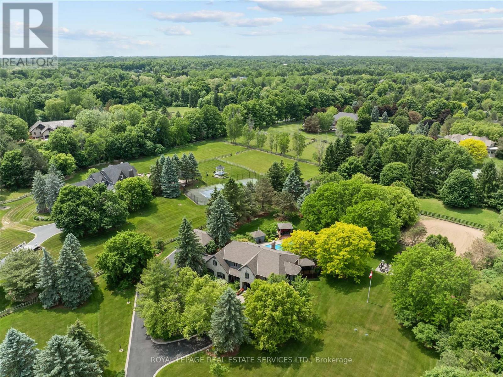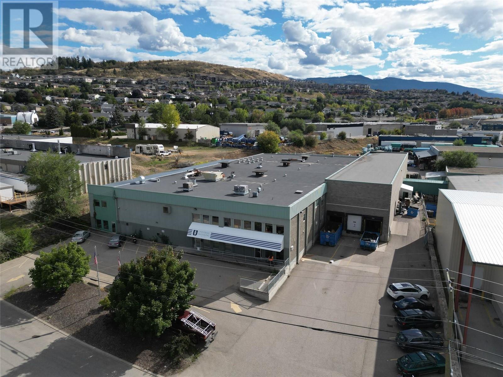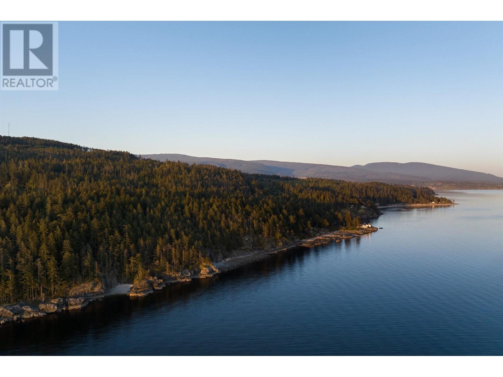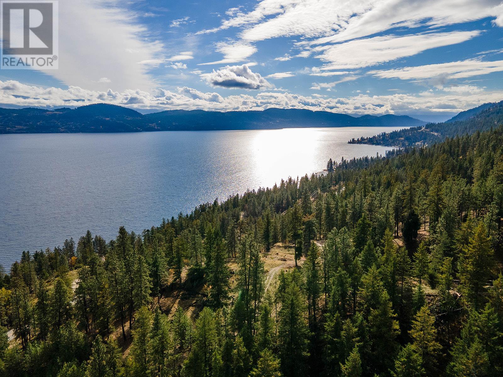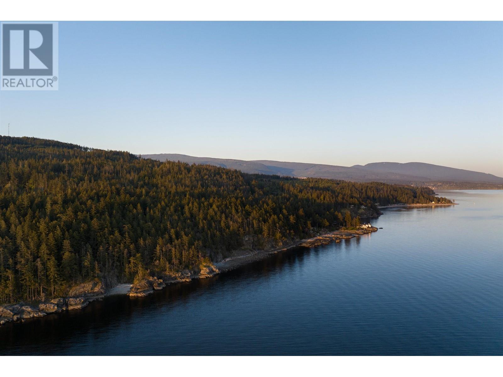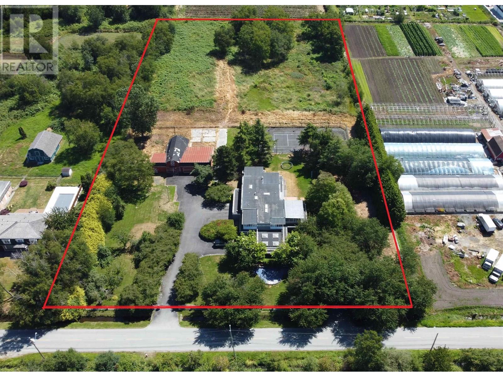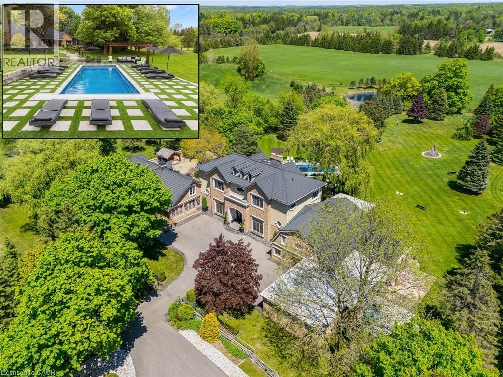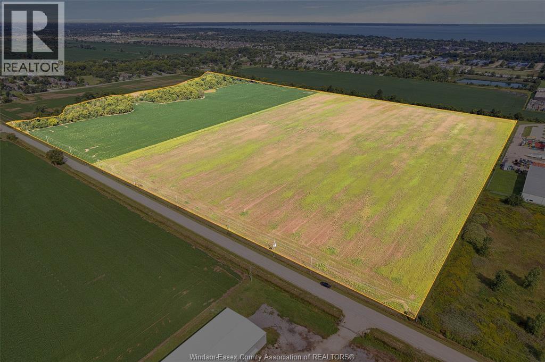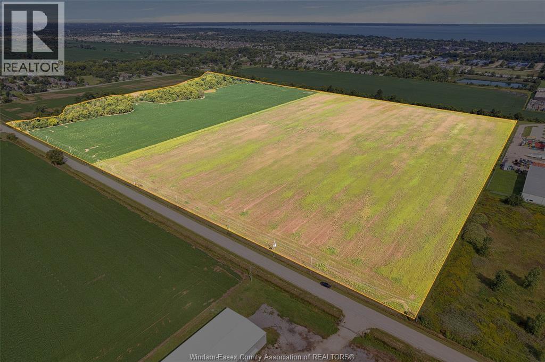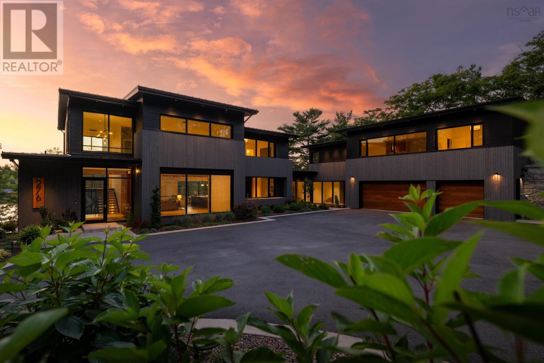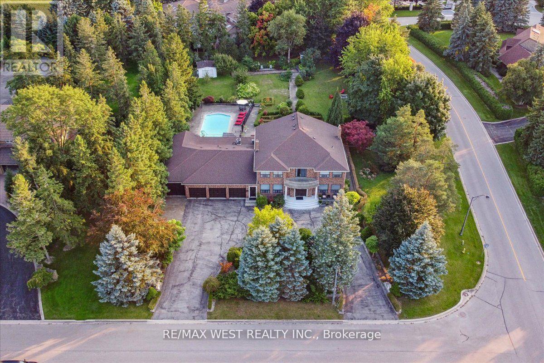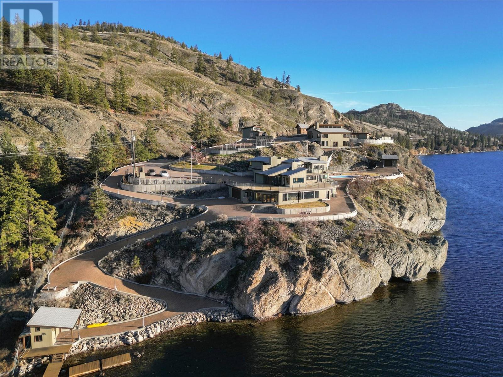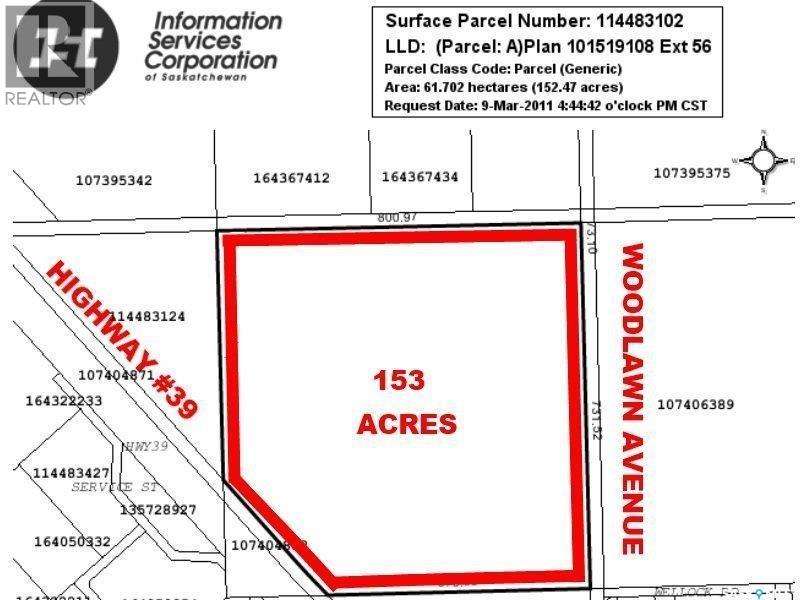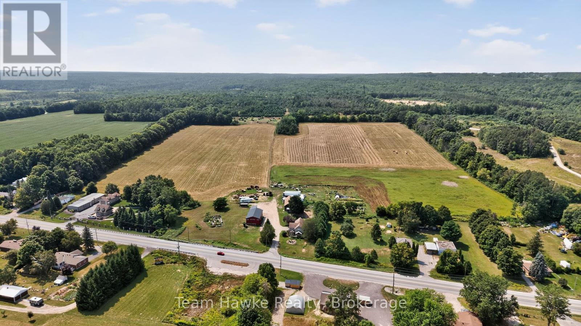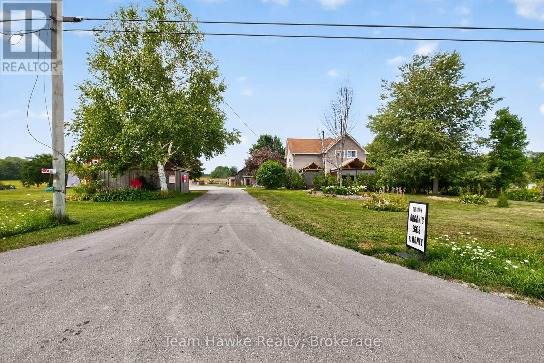3295 Westmount Road
West Vancouver, British Columbia
Court-Ordered Sale! Exceptional value in prestigious West Bay. Over 8,000 SF of contemporary design on a 21,144 SF lot with sweeping ocean views. This unfinished residence offers 6 bedrooms, 9 bathrooms, an elevator, sauna, radiant heat, and marble surfaces ready to be completed to the highest standards. Planned with an infinity pool, theatre room, games room, office, dog run, and triple-car garage and MUCH more. With too many features to list, this is a rare opportunity to personalize a world-class home in one of West Vancouver´s premier neighborhoods. Majority completed but builder needed or can be supplied to finish the work. Estimated to take 3 months to complete. Customized options available. (id:60626)
Salus Realty Inc
13288 Woodcrest Drive
Surrey, British Columbia
Come take a look at this luxurious custom-designed family estate in South Surrey's prestigious Elgin Chantrell neighbourhood. With over 11,700 sqft of refined living on 1.28 acres of tranquillity, this grand residence welcomes you with a vaulted entryway, double spiral staircase, and exceptional timber & stonework craftsmanship throughout. Featuring 9 bedrooms, 9 bathrooms, a gourmet kitchen overlooking a large covered deck with an outdoor fireplace perfect for all-season entertaining. Added features include a spice kitchen, home office, large great room with your own bar and wine cellar, media room, exercise room with a built-in sauna, and your own private backyard with room for a swimming pool or tennis court! Ideal home for your extended family with rooms and en-suites for everyone! (id:60626)
RE/MAX Real Estate Services
2408 Mathers Avenue
West Vancouver, British Columbia
Experience refined coastal living in this exceptional home by renowned Marble Construction offering top-of-the-line luxury and spacious living. Enjoy upscale features such as Euroline windows, solid wood door opening to a grand foyer with high ceilings and marble stonework. The gourmet kitchen boasts premium Miele appliances. Dramatic waterfall chandelier leads to primary suite with ocean views and floor-to-ceiling marble ensuite. Lower level offers wine storage, sauna, 3D projector, nanny suite, and legal 2-bedroom suite. A serene garden bursts with vibrant blooms, lush greenery, and winding stone paths - a peaceful rhythm and simple joy of nature beauty. Conveniently located near beach, restaurants, shopping, recreation etc. Steps from Irwin Park Elementary and West Vancouver Secondary. (id:60626)
Royal Pacific Lions Gate Realty Ltd.
15493 Royal Avenue
White Rock, British Columbia
Perched on one of White Rocks best view streets. Built by renowned, award winning builder Glen Jaheny, this modern masterpiece, sits on a 9,000+ sqft lot with panoramic ocean and mountain views. 6,000+ sqft blends luxury, elegance, and functionality. The gallery open-concept layout features sleek design, top-tier appliances, high-end finishes, and exceptional craftsmanship. Two beautiful primary suites one on the main, elevator, gym, media room, and a one-bedroom legal suite, smart home technology throughout make this residence a rare exceptional opportunity. (id:60626)
Angell
Century 21 Coastal Realty Ltd.
4805 19th Avenue
Markham, Ontario
10 Acres of land - invest in your future. 1957 Bungalow, could be updated or build your dream. Enjoy privacy with mature trees at entrance, large backyard with open fields backing onto golf course. (id:60626)
RE/MAX Hallmark Realty Ltd.
1497 Lakeshore Road W
Oakville, Ontario
Located steps from Lake Ontario, this custom-built Oakville residence stands out with its sophisticated architecture, modern finishes, and bespoke detailing throughout. Every aspect has been thoughtfully curated, creating a home that feels expansive yet intimately designed. The main level features a grand foyer, private den, formal living and dining rooms, and a chefs kitchen with premium built-in appliances, a large island, tile backsplash, pot filler, breakfast area, and butlers pantry, perfect for family life or entertaining. Oak flooring, soaring ceilings, gas fireplaces, and an abundance of natural light elevate every space. Upstairs, the primary suite offers a spa-inspired ensuite, heated floors, a custom walk-in closet, and a private balcony. Three additional bedrooms, an office, and two more bathrooms with heated floors complete this level. The lower level is designed for entertainment and relaxation, with coffered ceilings, a custom bar, fireplace, wine cellar with dedicated cooling, an additional bedroom, and a three-piece bathroom with a steam shower. Dual staircases provide effortless flow. Outdoors, a professionally landscaped backyard includes an inground pool with a water feature, a custom cabana with a gas fireplace, and multiple seating and dining areas, perfect for entertaining or quiet enjoyment. Located in West Oakville, just across from Coronation Park, top schools including Appleby College, and the waterfront trail, this home offers a refined lifestyle in one of Oakvilles most sought-after neighbourhoods. This is more than a home. Its a statement of how we want to live: beautifully, purposefully, and surrounded by quality at every turn. (id:60626)
Sotheby's International Realty Canada
1118 Premier Way Sw
Calgary, Alberta
Award-Winning Estate in Mount Royal | Fully Furnished | 7,600+ sq ft of Unmatched LuxuryWelcome to one of Mount Royal’s most iconic properties—a fully furnished, award-winning estate home situated on an ultra-private, estate-sized lot in Calgary’s most sought-after community. Spanning over 7,600 sq ft of exquisitely developed living space, this residence offers the ultimate blend of family functionality and elevated entertaining.From the moment you step inside, you're greeted by a dramatic grand staircase set beneath an expansive skylight, flooding the entry with natural light and setting the stage for the architectural elegance found throughout. Every space is a masterclass in luxury, designed by renowned interior designer Paul Lavoie and awarded Western Living’s Best Home of the Year in 2022.The main floor is crafted for connection and celebration, with open yet defined living spaces, a butler’s pantry, and showcase wine walls that make the formal dining area truly unforgettable. A gourmet kitchen anchors the heart of the home, flowing effortlessly into warm gathering spaces, all styled to perfection.With 5 spacious bedrooms—each with its own ensuite—there’s room for family and guests alike. The 800 sq ft primary suite is a private sanctuary, featuring a walk-in closet that would make designer brands envious, a spa-caliber ensuite, and tranquil views that redefine luxury living.Downstairs, the walkout basement is a destination in itself: enjoy a sleek entertaining bar, media room, and a boutique hotel-style gym that rivals any private club. With four fireplaces throughout, comfort is always close by.Step outside to experience four spectacular outdoor living areas, each uniquely designed to elevate everyday moments—from private lounging to unforgettable soirées under the stars. An oversized triple attached garage completes the home with both form and function.Every inch of this property reflects intentional design, premium materials, and timeless sophisticat ion. This is turn-key, move-in ready estate living at its finest—right in the heart of Calgary’s most prestigious neighborhood.This is more than a home—it’s a lifestyle. Welcome to luxury living in Mount Royal. (id:60626)
RE/MAX Realty Professionals
10140 Pineview Trail
Milton, Ontario
Welcome to Casa Notre, an extraordinary luxury residence set within the prestigious enclave of Whispering Pines a private, tree-lined haven of country estates tucked away on a quiet cul-de-sac. This custom estate offers the perfect balance of timeless craftsmanship, refined elegance, and modern comfort. Resting on a private 3-acre lot, the property is beautifully landscaped and features a serene pond with fountain, creating a truly picturesque setting. At the rear, a newly renovated pool, hot tub and expansive patio overlook the lush gardens, providing the ultimate space for outdoor living and entertaining. Spanning nearly 11,000 sq. ft. of finished living space, Casa Notre was designed with scale and sophistication in mind. Inside, you'll find grand principal rooms, perfect for both everyday family living and hosting large gatherings. With 4 spacious bedrooms, a wine cellar and tasting room, a 4-car garage, and thoughtful architectural details throughout, this home provides a rare blend of luxury and functionality. Adding to its appeal, Casa Notre is ideally located with quick access to Highway 401 and just a short drive to Guelph, Milton, Burlington, and Toronto Pearson International Airport offering convenience without compromising the tranquility of its secluded setting. Every detail of Casa Notre speaks to prestige and privacy, making it one of the most desirable offerings in the region. (id:60626)
Sam Mcdadi Real Estate Inc.
2315 8 Sideroad
Burlington, Ontario
WELCOME TO GREYSTONE! Nestled on 3.5 acres behind a gated winding drive, this timeless Branthaven built estate is one of Kilbride's most distinguished properties. Blending rural sophistication with understated luxury, Greystone offers unparalleled privacy, grandeur, and the refined elegance of a country manor - just minutes from the city. The grounds are truly exceptional, featuring a saltwater Gunite pool, multi-tiered entertaining decks, putting green, and a horse paddock with training circle - delivering an unmatched outdoor lifestyle. Whether enjoying a quiet morning by the pool or hosting summer soirees, this is living on a grand scale. Inside, expansive principal rooms are thoughtfully designed with warmth and quality. A double-sided wood-burning fireplace connects the family room to a chef's dream kitchen, equipped with quartz countertops, Sub-Zero and KitchenAid appliances, and custom cabinetry. The formal dining room, with a bow window, wainscoting, and French doors, is ideal for elegant entertaining. The sunlit primary suite is a true retreat, featuring a wood-burning fireplace, private sitting room, and a spa-inspired six-piece ensuite with double sinks, freestanding tub, curbless shower, and heated floor. Additional bedrooms offer flexibility, including one transformed into a lavish dressing room that can easily be converted back to a bedroom if desired. The finished lower level expands your living space with a wet bar, recreation room, gym, guest bedroom, full bath, and a temperature-controlled wine cellar that is perfect for the connoisseur. Modern systems meet country comfort with municipal gas, drilled well, septic, and numerous updates including windows, roof, fencing, garage heating, and more. An invisible fence, backup generator, and 10-zone irrigation system complete this extraordinary offering. Greystone is more than a home - it's a private estate where luxury and nature exist in perfect harmony. (id:60626)
Royal LePage Real Estate Services Ltd.
1810 Kosmina Road
Vernon, British Columbia
Fantastic opportunity to purchase a stand-alone 35,939 sqft industrial building on 1.33 acres of land. This property maximizes site coverage, offering multiple large warehouses areas with cross dock and onsite parking. The facility includes a finished reception area, sale offices, foreman offices, dedicated lunch and meeting rooms. The cross dock has three dock loading bays with receiving area and 3 additional grade loading doors accessing the side yard area of the property. This facility is built for efficient logistics, manufacturing and mid to large scale industrial operations. The property is equipped with 3-phase 400 amp power, along with heating and cooling systems. Opportunity for an asset or share sale available. Situated in the industrial corridor of Vernon, 1810 Kosmina Road is centrally located, just off HWY 6, providing easy access to major transport routes. Zoned INDL- Light Industrial Opportunity for an asset or share sale available. Contact brokers for more information (id:60626)
Venture Realty Corp.
Lot C Sunshine Coast Highway
Sechelt, British Columbia
An incredibly rare offering, this waterfront acreage is a true trophy property boasting 21 level acres with 945 ' of pristine ocean frontage, spectacular unobstructed ocean views and epic sunsets. The epitome of West Coast in every way. Towering Fir, Cedar & Arbutus Trees buffer the world, affording deep privacy and peace. Towards the shore, rolling light-filled moss meadows evoke serenity and wonder, facing ocean, islands & panoramic skies. This would make an incredible Estate Property for the discerning individual looking to build a compound for a family legacy. Prime location, less than 10 minutes to Downtown Sechelt with all amenities including a full-service hospital, shopping & restaurants. A unique opportunity to secure one of the very last waterfront acreages on the Sunshine Coast. (id:60626)
Royal LePage Sussex
2751n Westside Road
Kelowna, British Columbia
198.6 Acres located across from Lake Okanagan Resort Property. This property offers spectacular lake views, mountain views and large valley views. Great opportunity to develop or keep as investment property. Video available upon request. Septic, water and electrical service will be required if developing. More photos to come. (id:60626)
Oakwyn Realty Okanagan
Lot C Sunshine Coast Highway
Sechelt, British Columbia
An incredibly rare offering, this waterfront acreage is a true trophy property boasting 21 level acres with 945 ' of pristine ocean frontage, spectacular unobstructed ocean views and epic sunsets. The epitome of West Coast in every way. Towering Fir, Cedar & Arbutus Trees buffer the world, affording deep privacy and peace. Towards the shore, rolling light-filled moss meadows evoke serenity and wonder, facing ocean, islands & panoramic skies. This would make an incredible Estate Property for the discerning individual looking to build a compound for a family legacy. Prime location, less than 10 minutes to Downtown Sechelt with all amenities including a full-service hospital, shopping & restaurants. A unique opportunity to secure one of the very last waterfront acreages on the Sunshine Coast. (id:60626)
Royal LePage Sussex
1635 Abbott Street Lot# A
Kelowna, British Columbia
Exceptional rare opportunity to acquire a fully tenanted 15,200 sq. ft 2 story Professional Office Building and an additional parking lot in the downtown core of Kelowna. This is high-profile location on the corner of Abbott Street and Leon Avenue just across the street from Kelowna’s City Park and Okanagan Lake and consists of 2 Lots totaling .44 acre. The properties are zoned UC1 (Downtown Urban Core) under the Zoning Bylaw No 12375 allowing for High-Density Mixed-Use Buildings. (id:60626)
Royal LePage Kelowna
10520 Sidaway Road
Richmond, British Columbia
Rare opportunity to own a 4.77-acre estate on prestigious Sidaway Road in East Richmond. This well-maintained custom home offers 6,043 sq.ft. of living space with 5 spacious bedrooms, 7 bathrooms, a games room, family room, and private office with ensuite. Surrounded by beautifully landscaped grounds with fruit trees and flowering gardens, the property also features a tennis court and 4 horse stalls. Located just minutes from SilverCity, Ironwood Plaza, golf courses, recreation, and major highway access. Ideal for living, investing, or building your dream estate. (id:60626)
RE/MAX Crest Realty
1927 Shellard Road
Cambridge, Ontario
A STORYBOOK ESTATE, BUILT FOR A LIFE WELL-LIVED. 1927 Shellard Side Road, Cambridge | 28.5 Acres of Private Luxury. Tucked away on a breathtaking 28.5-acre canvas of rolling greenery, private ponds, and forest-lined edges lies a residence that feels like it was lifted from the pages of a fairytale. From the moment you pass through the gated entrance, a winding drive leads you to a majestic home where luxury, privacy, and serenity converge. Step inside and you’re greeted by soaring ceilings, rich architectural detail, and sun-soaked spaces designed for both grand entertaining and intimate family living. The heart of the home—a magnificent great room—anchors a layout that flows seamlessly into formal dining, a stunning chef’s kitchen, custom bar, sunroom, and even a private theatre. Whether you’re unwinding fireside, enjoying a movie, or hosting an evening soiree, every room offers a sense of elegance and ease. The gym, games loft, and guest wing create space for everyone—while the primary suite is a retreat all its own, complete with a marble fireplace, spa-inspired ensuite, and private balcony overlooking the grounds. Outside, your personal resort awaits: a heated saltwater pool surrounded by stone patios, a sparkling man-made lake with a beach and waterfall, and multiple ponds—all wrapped in absolute privacy. A commercial-grade mechanical system, 3-bay garage, and even free Wi-Fi from the on-site communication tower (Megawire) offer effortless functionality. Additional features include a private fitness trail, home propane generator with automatic transfer switch, and a gated entry with intercom. This is more than a home. It’s a sanctuary. For those with vision, the expansive grounds may offer future potential for lot severance—adding long-term flexibility to this once-in-a-lifetime opportunity. (id:60626)
RE/MAX Twin City Faisal Susiwala Realty
V/l Little Baseline Road
Lakeshore, Ontario
Potential Future Development Opportunity. Approximately 73 acres of land, as per GeoWarehouse, designated as URBAN RESERVE in the Official Plan. This property offers significant potential for residential, commercial or employment-related development. The site features 1,848 feet of frontage on Little Baseline Road and a depth of approximately 1,618 feet, with 2207 feet lot. Municipal services are available either at the lot line or nearby, enhancing development feasibility. Strategically located in an area surrounded by established residential and industrial developments, the property is situated just down the road from the new High-Tech Industrial Park, Offering excellent proximity to future growth. (id:60626)
Grace Canada Realty Inc.
V/l Little Baseline Road
Lakeshore, Ontario
Potential Future Development Opportunity. Approximately 73 acres of land, as per GeoWarehouse, designated as Urban Reserve in the Official Plan. This property offers significant potential for residential, commercial, or employment-related development. The site features 1,848 feet of frontage on Little Baseline Road and a depth of approximately 1,618 feet, with 2207 feet back. Municipal services are available either at the lot line or nearby, enhancing development feasibility. Strategically located in an area surrounded by established residential and industrial developments, the property is situated just down the road from the new High-Tech Industrial Park, Offering excellent proximity to future growth. (id:60626)
Grace Canada Realty Inc.
276 Sunnylea Road
Wellington, Nova Scotia
Terrace House stands as a rare architectural achievement, 10,417 sq.ft. of contemporary design envisioned by David Bourque, crafted to a standard seldom seen in Nova Scotia. Built to commercial grade specifications, this estate marries strength, precision, and artistry, setting a benchmark for luxury living. The construction tells its own story of permanence: ICF walls, an aluminum curtain wall system with Solarban 60 glazing, and a standing seam metal roof create a structure designed to endure. Inside, solid white oak beams soften the modern aesthetic, while radiant in-floor heating, including in the triple garage, ensures year-round comfort. Ten discreet ducted cooling units and a fully engineered mechanical system provide silent efficiency without visual interruption. With 6 bedrooms and 8 baths, the home balances intimacy and scale. The main level primary suite is a private retreat, complete with a lounge, double sided fireplace, walk-out patio, walk-in dressing room with laundry, and a striking ensuite anchored by a sculptural concrete tub. Additional bedrooms feature private ensuites, and the thoughtful flow adapts seamlessly to both family living and entertaining. The culinary space elevates daily rituals, offering a commercial grade gas range, dual panel ready JennAir refrigerators, a statement island, and a secondary prep kitchen. In the loft, you'll find a versatile suite with bunk beds, kitchenette, and bath extends the homes hospitality, while the lower level provides a world of its own with a bedroom, full bath, secret room, wine room, bar, gym, and theatre. Refined finishes, including Emtek hardware, cold rolled steel railings inset with custom glass, Control4 smart automation, and book matched stonework, underscore the homes craftsmanship. Set on 185 feet of frontage along Grand Lake, the property offers a rare combination of natural serenity and modern convenience, with downtown Halifax and the airport within easy reach. (id:60626)
The Agency Real Estate Brokerage
190 Sandys Drive
Vaughan, Ontario
Welcome to 190 Sandys Drive, an exceptional residence nestled in the coveted National Estates. This sprawling estate boasts over 5,000+ square feet of refined living space, elegantly designed to offer both grandeur and comfort. Set on a generous over 1-acre corner lot with a tree lined feel of privacy, the property combines luxurious indoor living with stunning outdoor amenities. As you approach the home, the impressive horseshoe driveway and four-car garage provide both convenience and style. The lush, tree-lined coverage ensures unparalleled privacy, creating your own serene oasis away from the bustle of daily life. Step inside to discover a meticulously crafted interior featuring four spacious bedrooms, seven bathrooms, a sauna and 2 additional kitchens in the basement. Each room is thoughtfully designed, offering ample space and sophisticated finishes. The expansive living areas are perfect for both grand entertaining and cozy family gatherings. The heart of the home is the stunning outdoor retreat. Enjoy endless summer days by the sparkling pool, surrounded by lush landscaping and complete privacy. This backyard paradise is ideal for hosting guests or simply relaxing in your private sanctuary. This estate is not just a home; its a lifestyle. With its blend of luxury, privacy, and exceptional design, 190 Sandys Drive is a rare gem in National Estates. Don't miss the opportunity to own this magnificent property and experience the ultimate in upscale living. (id:60626)
RE/MAX West Realty Inc.
264 Eastside Road
Okanagan Falls, British Columbia
Enter through the private hand-crafted wrought iron gate you'll immediately be wowed by the home's unique charm and inviting atmosphere. The tastefully renovated home seamlessly flows into an exceptional views of Skaha Lake featuring the wonderful sunsets over the neighbouring hills. Outside you can marvel at the rock features that border an inviting in ground pool or take a stroll to the road leading down to over 550 ft of lakeshore. Inside the Ron Thom’s architecture features an award winning design tastefully updated incorporating many unique features including copper framed windows and doors, hand-crafted copper stair railing, native eagle motif skylight, ceramic tile throughout, expansive use of glass and over 2100 sq/ft of deck. The primary bedroom with a den area offers versatility for a home office or cozy reading nook. The updated lower level is a treasure, featuring a closed breezeway with a walk in fridge - endless possibilities here! Ample space for RV parking or additional vehicles. Privately located with the perfect proximity to restaurants, shops, schools, and beautiful Skaha lake. This property is not just a house; it's an investment in a lifestyle that effortlessly combines the charm of the past with the comforts of today. Call today to arrange private viewing. (id:60626)
Parker Real Estate
Blk A Sister Roddy Road
Estevan, Saskatchewan
Presenting an exceptional opportunity to acquire 152 acres of premium development land, strategically located in a rapidly growing area. This expansive parcel offers unmatched potential for residential, commercial, or mixed-use development; subject to zoning approvals. Mostly level with excellent drainage, multiple access points with high visibility, adjacent to new development on the north west side of Estevan, and the hospital. Ideal for subdivision, master-planned community, commercial park, or institutional use with Flexible parcel layout and favorable terrain for construction. This is an ideal time to secure land for your next project. Don’t miss out on this exceptional opportunity to shape the future of this high-growth region. (id:60626)
Century 21 Border Real Estate Service
8870 County 93 Road
Midland, Ontario
Great development opportunity on HWY 93 in Midland. Sewers and water are going to be coming across this property in the near future. Potential for commercial development on the highway with over 100 acres left for a residential development. This property has frontage on the HWY as well as Marshall Road increasing the development potential. Currently, the property has a very well maintained century home, an ongoing farm, along with a 3,600 square foot machine shop that is currently zoned as a machine shop. This property is close to hospitals, shopping, Huronia Regional Air Port. Current zoning is Rural RU-11, EP. There is approximately 8 acres that are zoned EP. Propane tank is used for the drive shed only. Lot Dimensions: 202.68 ft x 5,385.54 ft x 65.98 ft x 1,809.33 ft x 1,312.05 ft x 3,389.39 ft x 401.00 ft x 199.92 ft x 382.29 ft x 234.12 ft x 388.85 ft (id:60626)
Team Hawke Realty
8870 County 93 Road
Midland, Ontario
Great development opportunity on HWY 93 in Midland. Sewers and water are going to be coming across this property in the near future. Potential for commercial development on the highway with over 100 acres left for a residential development. This property has frontage on the HWY as well as Marshall Road increasing the development potential. Currently, the property has a very well maintained century home, an ongoing farm, along with a 3,600 square foot machine shop that is currently zoned as a machine shop. This property is close to hospitals, shopping, Huronia Regional Air Port. Current zoning is Rural RU-11, EP. There is approximately 8 acres that are zoned EP. Propane tank is used for the drive shed only. Lot Dimensions: 202.68 ft x 5,385.54 ft x 65.98 ft x 1,809.33 ft x 1,312.05 ft x 3,389.39 ft x 401.00 ft x 199.92 ft x 382.29 ft x 234.12 ft x 388.85 ft (id:60626)
Team Hawke Realty


