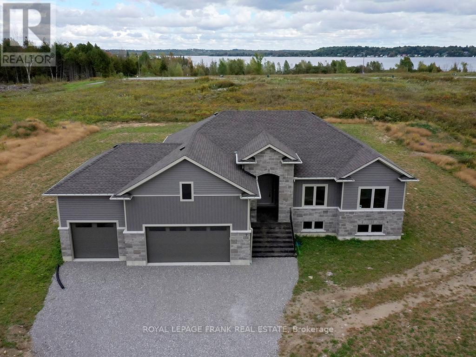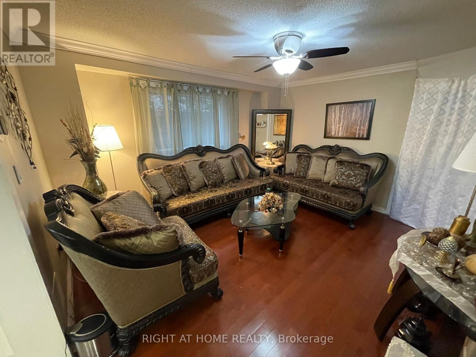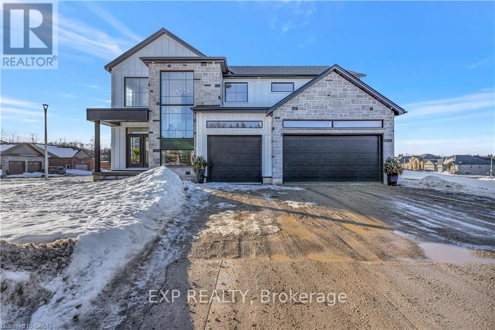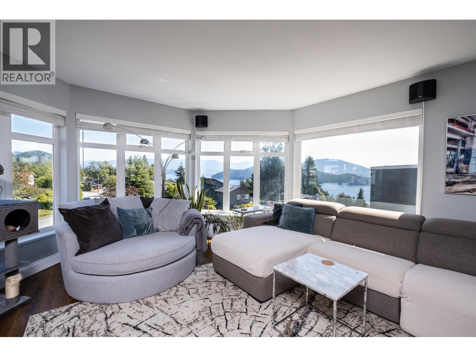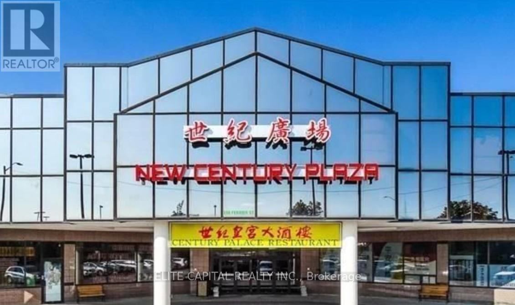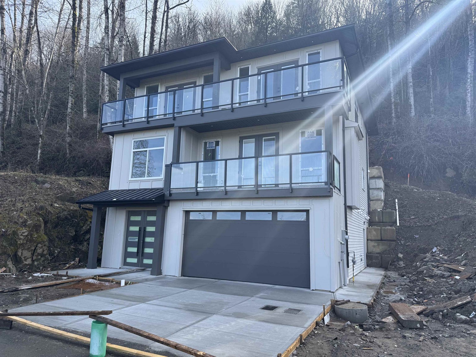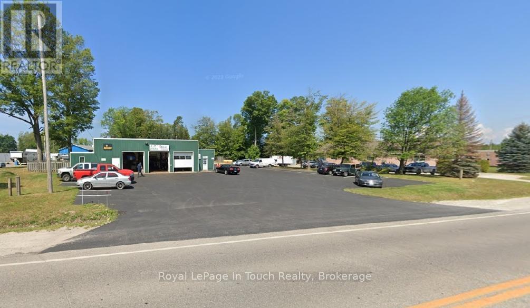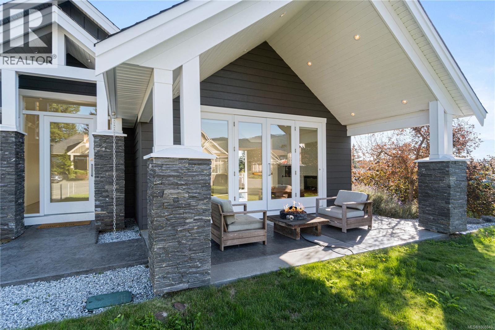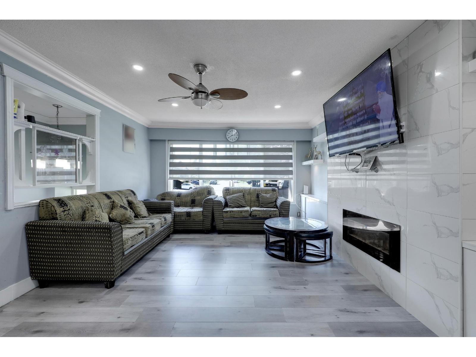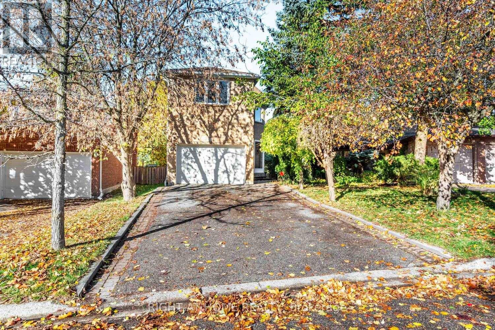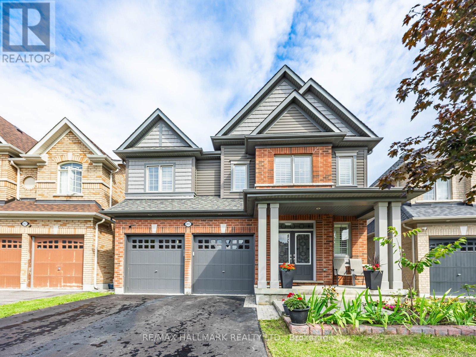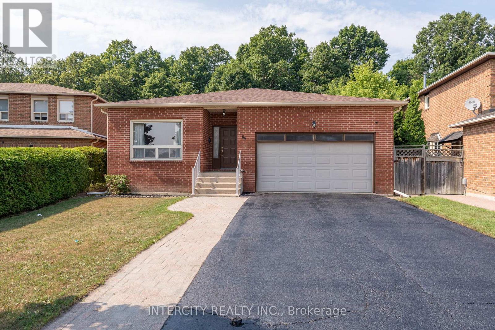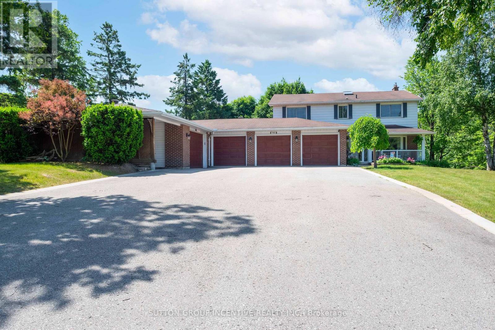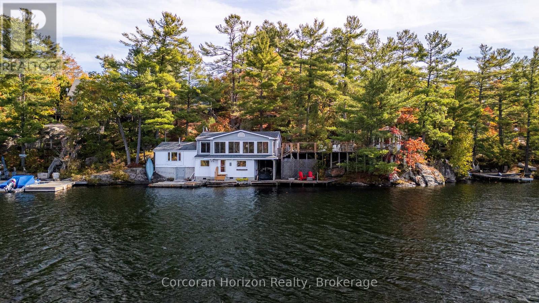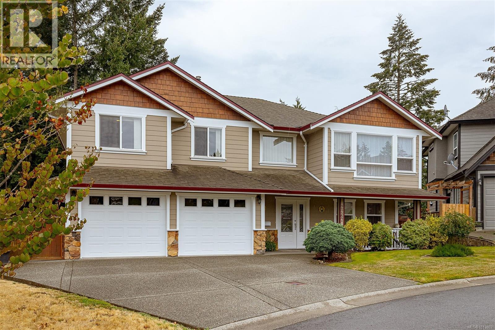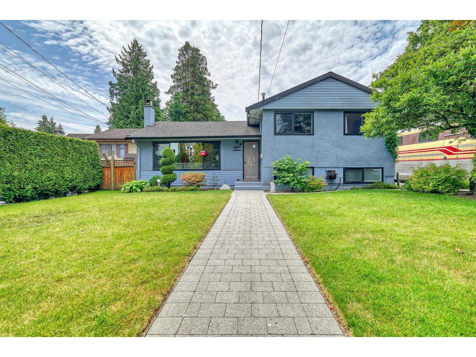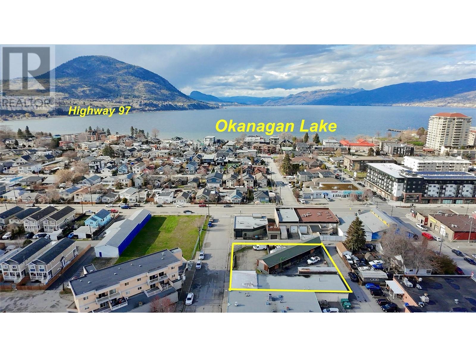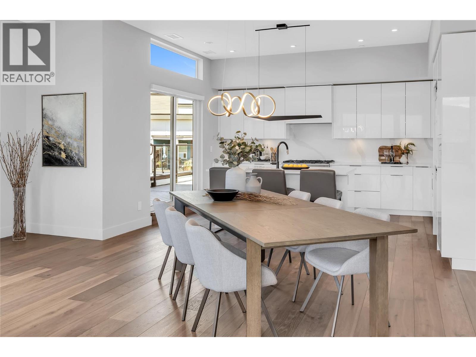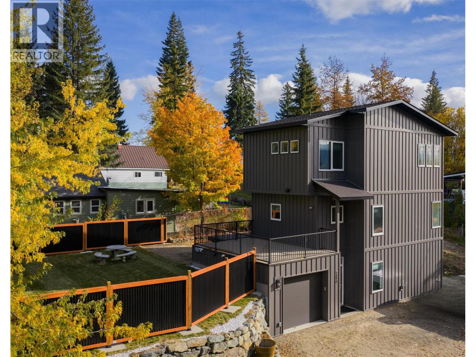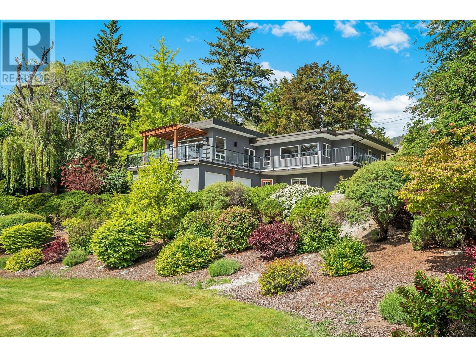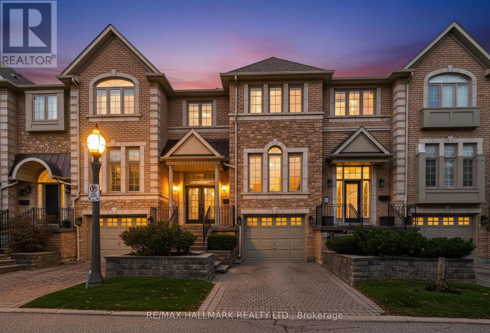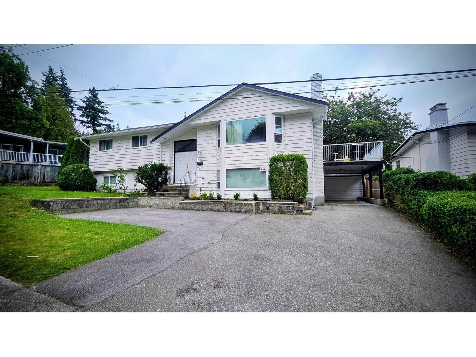7 Nipigon Street
Kawartha Lakes, Ontario
The Empress Model Elevation B, featuring 1766 sq.ft. with a triple car garage. Custom built bungalow brick and stone finishing, featuring 3 large bedrooms and 2 baths. The primary bedroom with ensuite bath, offering walk in glass shower, stand alone tub, and a walk in closet. Great Room features propane fireplace, open concept eat in kitchen with breakfast bar and walk out to deck. Hardwood floors throughout and attention to finishing details. The basement has several windows giving lots of natural light, rough in for future bath, and great layout for potential to finish. Fibre optics installed for premium high speed internet. Short stroll to the projected 160' shared dock on Sturgeon Lk. part of the Trent Severn Waterway. This house is built and ready for occupancy, this Waterview community is known as Sturgeon View Estates. Just 15 min. from Fenelon Falls and Bobcaygeon, 10 minutes from Eganridge Resort, Golf Club and Spa open to the public! Ready for an active lifestyle involving swimming, boating, fishing and golf, come visit the Kawartha's newest growing Community. Property taxes to be assessed. (id:60626)
Royal LePage Frank Real Estate
1627 Middleton Street
Pickering, Ontario
Calling all investors & those looking to live and rent! Perfect For A Large Or An Extended Family! Beautiful Home, Ideal For A Multi-Generational Family W/ rental income. Welcome to 1627 Middleton St situated on a 40x164 ft Pie-Shaped lot located in an in Demand Pickering Location, Brock Ridge Community. A rare oversized lot has a detached house that offers 5 + 2 + 2 bedrooms and 6 bathrooms. On the second floor, 5 bedrooms and 3 bathrooms, a family room with an electric fireplace, and a spiral staircase that connects to a rec room with a gas fireplace, a powder room and a 2nd kitchen in the basement. On the main floor, 2 bedrooms, one with an electric fireplace, 3 piece bathroom, and a walk-in closet fully accessible for the disabled or elderly, a living room, a kitchen combined with a dining room that walks out to a huge balcony overlooking the backyard. In the walk-out basement, 2 bedrooms, a kitchen, a living room, and 4 piece bathroom ideal for rent. Huge irregular private backyard with a built-in pond surrounded by beautiful trees and a large detached garden shed perfect for storage. This home features over 3600 sq ft of living space. The location of this property provides convenience to all amenities, close To Schools, Shopping, Public Transit, Parks, Short Drive To 401. Front enclosed porch. Main Floor Laundry. This home Features Hardwood Floors. Fully Finished Basement W/ 2 separate units, one Perfect For The In-Laws or Home Office or Gym and the other for Rent. Private Double Driveway W/ Double Car Garage. *Motivated Seller* (id:60626)
Right At Home Realty
Lot 1 Avery Place
Perth East, Ontario
Build Your Dream Home on a Stunning Lot Backing onto a Pond! This exceptional 72 ft wide x 127 ft deep lot offers a rare opportunity to create a custom home in the charming community of Milverton. Nestled in a picturesque setting with serene pond views, this expansive property provides the perfect canvas for a thoughtfully designed residence that blends modern luxury with functional living. With Cailor Homes, you have the opportunity to craft a home that showcases architectural elegance, high-end finishes, and meticulous craftsmanship. Imagine soaring ceilings and expansive windows that capture breathtaking views, an open-concept living space designed for seamless entertaining, and a chef-inspired kitchen featuring premium cabinetry, quartz countertops, and an optional butlers pantry for extra storage and convenience. For those who appreciate refined details, consider features such as a striking floating staircase with glass railings, a frameless glass-enclosed home office, or a statement wine display integrated into your dining space. Design your upper level with spacious bedrooms and spa-inspired en-suites. Extend your living space with a fully finished basement featuring oversized windows, a bright recreation area, and an additional bedroom or home gym. Currently available for pre-construction customization, this is your chance to build the home youve always envisioned in a tranquil and scenic location. (id:60626)
Exp Realty
565 Wildwood Crescent
Gibsons, British Columbia
Fabulous home boasting stunning ocean views out to Keats Island plus an updated separate 2 bed suite.Featuring 5 bed/3 bath/office & set on a quiet cul-de-sac overlooking lower Gibsons.If you are looking for the perfect family home look no further! Recent renos inc all new laminate floors,fully painted inside/out,heat pump/air con,exterior doors,stainless steel appliance package,washer/dryer,privacy blinds,x2 laundry hook up plus bbq & hot tub hook up,new lighting & fans & so much more.Immaculate crawl space w/power.Features inc a beautiful garden & rear deck with ocean views. Both Gibsons Elementary and Elphinstone High School are a short walk away.Take the path from your rear garden to lower Gibsons and all the restaurants, cafes, galleries on your door step. Book your appointment today! (id:60626)
RE/MAX City Realty
127-128, 130-131 - 398 Ferrier Street
Markham, Ontario
Great investment opportunity in the well established New Century Plaza, located in the heart of Markham, close to Hwys 404 & 407. Neighbouring with well mix of commercial, industrial and residential properties. Next to Metro Square, steps to T & T Supermarket, Shoppers Drug Mart & various restaurants. Units in prime location of the plaza with an extra back door at rear for shipping convenience, close to the main entrance of the shopping plaza. Currently used as a medical spa, stable tenant. (id:60626)
Elite Capital Realty Inc.
331 Conlin West Road
Oshawa, Ontario
Welcome to 331 Colin Road West a true hidden gem nestled in the highly desirable Northwood community in North Oshawa! This beautifully updated home offers approximately 3,000 sq ft of finished living space, set on a premium 75x200 ft lot backing onto green space with unobstructed views. Meticulously renovated from top to bottom, this unique property features 4 generously sized bedrooms, 3 stylish bathrooms, and a fully finished walk-out basement with a separate entrance ideal for generating rental income or accommodating an in-law suite. The bright, open-concept layout is bathed in natural light and showcases high-end finishes throughout: brand-new flooring, pot lights, upgraded light fixtures, elegant wainscoting, and a designer kitchen complete with quartz countertops, a large center island, and matching quartz backsplash. Enjoy seamless indoor-outdoor living with multiple walkouts, including decks on the main floor and both a terrace and balcony on the second level perfect for entertaining or unwinding. Additional highlights include a new roof, oversized garage doors, and professionally landscaped front and back yards. The expansive backyard offers endless opportunities for outdoor living or future additions. Conveniently located just minutes from Durham College, Ontario Tech University, Highway 407, parks, trails, and all essential amenities, this home combines modern comfort with a serene, nature-filled setting. Don't miss your chance to own this exceptional property visit 331 Colin Road West and fall in love with everything it has to offer! (id:60626)
Homelife/diamonds Realty Inc.
12 8016 Annis Road, East Chilliwack
Chilliwack, British Columbia
Are you looking for a spacious and luxurious home to call your own? Look no further! This incredible 5 bedroom, 4 bathroom house in Chilliwack is a must-see. this home offers ample space for entertaining and relaxing. The open-concept living area features large windows, high ceilings, and beautifully appointed finishes throughout.The kitchen is a true showstopper, with ample counter space, high-end appliances, and a large centre island perfect for food preparation and casual dining. Open House March 30,2025 1-3pm OPEN HOUSE : MARCH 29,2025 2-4 PM (id:60626)
Royal LePage Global Force Realty
750 Balm Beach Road E
Midland, Ontario
WELL ESTABLISHED AUTO SALES & SERVICE BUSINESS, EXCELLENT LOCATION ON BUSY HIGHWAY WITH PLENTY OF PARKING, 2400 SQ FT SHOP AREA & 320 SQ FT OFFICE SPACE, ENTIRE PACKAGE INCLUDES LAND, BUILDING, BUSINESS & CHATTELS, INVENTORY IS ALSO AVAILABLE, STATEMENTS & FINANCIALS ARE AVAILABLE TO BONA FIDE OFFERS, RARE OPPORTUNITY TO PURCHASE A PROFITABLE ONGOING BUSINESS IN AN EXCEPTIONAL LOCATION. (id:60626)
Royal LePage In Touch Realty
3461 Santa Fe Pl
Nanaimo, British Columbia
Modern elegance meets thoughtful design in this quality-built home in Rock Ridge Estates. Set on a corner lot with Mt. Benson views, this contemporary gem features polished concrete floors, quartz counters, a waterfall island, and custom built-ins throughout. The bright main level flows seamlessly to a sunny deck and walk-out patio. The luxurious primary suite includes a spa-style ensuite with rain shower, soaker tub, and custom walnut bed platform. Two additional bedrooms, a full bath, and a spacious laundry/mud room complete the main floor. Downstairs offers a home theatre, rec room, office with walnut built-ins, full bath, and a separate-entry 1-bed suite—ideal for income or guests. Double garages, RV parking, and a garden shed add to the appeal. A stunning home in a prime location. (id:60626)
Sutton Group-West Coast Realty (Nan)
9162 119a Street
Delta, British Columbia
Welcome to this beautifully maintained home in a desirable North Delta neighbourhood. This home features 6 Beds and 3 Baths, including a separate entrance. Upstairs, you will find a bright and spacious living room, along with an updated kitchen, and a generously sized covered sundeck. Perfect for move-in or for investors, the property includes a 2-bedroom legal suite for a mortgage helper (buyers or buyers' agent to verify all permits and approvals with the City). Conveniently located with easy access to schools, shopping, transit, and major highways, the backyard is fully fenced, making it perfect for outdoor activities. This prime location offers convenient access to Scott Road, bus stations, shopping centres, and more. (id:60626)
Century 21 Coastal Realty Ltd.
16 Marchwood Crescent
Richmond Hill, Ontario
"A Beautifully Maintained 3-Bedroom Detached Home With Charming Features Is Situated In A Welcoming Family-Friendly Neighborhood." Updated Home With Rare W/O Basement Including A Large Rec Room, 3PC Bath, A Kitchen,2nd Laundry Area With Washer And Dryer, Can Be A Separate Apartment For Investment Purpose;" Beautiful & Private Pie-Shaped & 177 Ft Deep Lot;" Above Garage Addition Created A Large Master Bedroom & 2nd Floor Laundry, 4-Pc Master Ensuite With Travertine Tiles;"2 Large Covered Decks Including Composite Wood Deck With Glass Railings And Clear Awning Enclosure;" Large Eat-In Kitchen With Granite Counters & Breakfast Bar O/L Living Rm With Stone Fireplace;" Direct Access To The Garage, 4 Driveway Parking;" Great Location In Heart Richmond Hill.***Top Ranked Bayview S.S.W/IB Program, Step To Bus Transit, Closed To Go Train Station, Hillcrest Shopping Mall, T & T Supermarket, Hwy 404, 7 & 407,Library,Hospital,Parks & Other Amenities For Convenience." (id:60626)
Right At Home Realty
2417 Secreto Drive
Oshawa, Ontario
Welcome to 2417 Secreto Dr. This rare find offers 5 spacious bedrooms with 3 full bathrooms upstairs plus a powder room on the main floor. A versatile study room on the main level can easily be converted into a 6th bedroom. This home offers California shutters, smooth ceilings, and 9-ft ceilings on the main floor. The upper level has brand-new carpeting, while the fully renovated kitchen features modern cabinets and quartz countertops. The primary ensuite has been tastefully renovated for a touch of luxury. Walkout basement with future potential, and a backyard oasis with a large deck, inground pool, and professional landscaping overlooking the ravine. Located on a family-friendly street with no sidewalks and plenty of greenspace, this home offers both comfort and lifestyle. (id:60626)
RE/MAX Hallmark Realty Ltd.
229 S Rankin Street
Saugeen Shores, Ontario
WATERFRONT/RIVERFRONT! Located on one of Southampton's most AMAZING AREAS, this beautifully maintained year-round home is just steps from the shores of Lake Huron. Whether you're looking for a serene weekend getaway, an income-generating opportunity, or a full-time residence, this property offers flexibility and comfort in equal measure. The main level welcomes you with bright, sun-filled spaces, a functional layout, and timeless charm throughout. The kitchen opens to a cozy dining area, and the spacious living room with views of the mighty Saugeen River, is the perfect place to unwind after a day at the beach. Step outside to enjoy the peace and privacy of the mature, landscaped yard with a few hundred feet of treed property down to the river, or relax on the classic covered front porch. The real bonus lies in the fully finished walkout lower level, complete with a second full kitchen, a large bedroom, full bathroom, and private exterior access ideal for multi-generational living, guests, or potential rental income. Just a short stroll to the beach, trails, and downtown Southampton's shops and restaurants, this home truly captures the best of small-town coastal living. Features: Prime location just steps to Lake Huron. 3+1 bedrooms, 3 full bathrooms. WHAT! The power is OUT? Not a problem, this home is equipped with a full automatic generator. Walking distance to downtown, parks, and trails. This is a rare opportunity to own a piece of Southampton charm. Not a big fan of the oak kitchen - no problem. We thought some of you may like a flat colour so we got a quote to professionally paint - on file. Check out some of the renderings. Buyer to pick colour. BE SURE TO WATCH THE FULL LENGTH WALKTHROUGH TOUR, CLICK ON THE MULTIMEDIA LINK. Book your private showing today. (id:60626)
RE/MAX Four Seasons Realty Limited
64 Brandy Crescent
Vaughan, Ontario
Highly desired 5-level backsplit on a quiet, family-oriented street backing onto a fully treed ravine - ultimate privacy with no rear neighbors. Original owner! This spacious, detached home offers two kitchens and excellent potential for multi-family living or a rental/investment project. Walk out from the family room to a serene backyard surrounded by nature backing onto Forest. Versatile layout with generous room sizes and endless possibilities for customization. Conveniently located close to highways, shopping, schools, and all amenities. (id:60626)
Intercity Realty Inc.
1983 Innisfil Heights Crescent
Innisfil, Ontario
Situated on 2.5 private acres and backing onto a protected greenbelt with mature trees, this home offers tremendous curb appeal among other high-quality residential properties in the area. The 4-bedroom, 4-bathroom residence provides approximately 2,700 sq. ft. of above-grade living space along with a partially finished walk-out basement ready for completion. The property features a long driveway leading to a 5-car garage with an additional carport, as well as a spacious deck overlooking the private, treed setting. A 22' x 46' inground saltwater pool is positioned within mature landscaping, creating a peaceful outdoor environment. Inside, the home includes large principal rooms, a functional layout, a gas fireplace, and well-maintained classic finishes, offering a solid foundation for future updates. The walk-out basement provides considerable potential for additional living space, an in-law suite, or recreation areas once completed. This location offers privacy while remaining close to local amenities, schools, and commuter routes, including convenient access to Highway 400, making it suitable for buyers seeking space, flexibility, and long-term value. (id:60626)
Sutton Group Incentive Realty Inc.
566 Hungry Bay Road W
Georgian Bay, Ontario
Welcome to your dream lakeside escape! This 3-bedroom, 1-bath cottage sits so close to the water it feels like you're living on a ship, perfect for sunrise coffee or summer dining! Enjoy deep, crystal-clear swimming right off the dock and effortless midnight dips in the moonlight. The property's western exposure fills every afternoon with golden sunshine and ends each day with breathtaking sunsets over the lake. The orioles Toronto Dominion Centre gazebo catches every breeze, keeping things cool and bug-free, while the spacious deck and big grill make entertaining family and friends a joy. Set on a Township-maintained, four-season road just minutes off Highway 400, this cottage offers unbeatable convenience without sacrificing tranquility. A partial boathouse with marine rail adds character and function, and the 800 sq. ft. four-season studio bunkie with its own bathroom and attached garage (built in 2011) provides amazing versatility-ideal as a guest suite, creative studio, or private retreat. Surrounded by mature trees and friendly neighbours set back up the hill, you'll enjoy exceptional privacy, sunshine, and calm, sheltered waters on the 50+ km McDonald-Gibson Provincial Canoe Route. Whether you're paddling, swimming, grilling, or relaxing in the gazebo, this is lakeside living at its absolute best! (id:60626)
Corcoran Horizon Realty
2267 Setchfield Ave
Langford, British Columbia
Welcome to this beautifully cared-for home located in the sought-after Eagle Ridge subdivision in the Florence Lake/Bear Mountain are. The main level features 3 generously-sized bedrooms, including a spacious 16' master suite with a walk-in closet & a full ensuite bath. The open & airy living space includes a cozy family room just off the kitchen & breakfast nook, ideal for casual gatherings. For more formal occasions, the inline living & dining rooms, complete with a gas fireplace, provide a perfect setting to relax. Step out onto the sundeck to enjoy your morning coffee or entertain guests while overlooking your beautifully maintained yard. On the ground level, you're welcomed by a spacious entry foyer that leads to a bright office space or additional bedroom with its own 4-piece ensuite bathroom. Additionally, this floor includes a fully self-contained legal 2-bedroom suite with a full bath—an excellent mortgage helper or guest accommodation. Attached double garage with ample parking, lots of storage all within a few minutes of all your families amenity needs. Call today to schedule a visit. (id:60626)
Macdonald Realty Victoria
14750 110a Avenue
Surrey, British Columbia
Welcome to 14750 110A Avenue in Surrey's sought-after Bolivar Heights! This charming 3-bed, 3-bath home sits on a generous 8,188 square foot lot on a quiet, family-friendly cul-de-sac. Featuring a bright, open living/dining area with large windows and a cozy fireplace, spacious kitchen, and a fully fenced backyard perfect for summer gatherings. With a newer roof & updated window, this home is move-in ready & worry-free. Plus, a separate-entry suite with mortgage helper potential. Ample parking with space for your RV or boat. Close to parks, schools, Guildford Town Centre, and transit. A perfect place to call home - book your showing today! (id:60626)
Hugh & Mckinnon Realty Ltd.
242 Haynes Street
Penticton, British Columbia
Nestled in Penticton's thriving North End, this commercial property offers opportunities for business owners and developers alike with the current business re-locating shortly. With convenient access to main thoroughfares, and surrounded by complementary businesses, this location is positioned to meet your operational needs and growth aspirations. A generously sized lot with ample space for further development, the property currently has a 3,194 sq.ft, 1 level office & warehouse building, designed to accommodate a variety of business functions. C6 zoning offers a wide range of permitted uses such as multi-family, retail, office, light industrial, and more. This makes the property ideal for businesses looking to expand or establish themselves in a dynamic area. Well-maintained office areas feature open spaces for flexible work environments, complete with bathrooms, staff areas, & access points for easy flow between office & warehouse. The additional building potential offers extra land for development, providing the opportunity to expand with additional buildings, parking, or storage space. Positioned in a growing area with easy access to the rest of Penticton and major highways, the potential for both immediate use and future growth adds significant investment appeal for the savvy investor. Penticton is one of British Columbia’s most desirable places to do business, with a booming population, and an ever-expanding demand for services and products. (id:60626)
Royal LePage Locations West
3634 Mission Springs Drive Unit# 701b
Kelowna, British Columbia
DEVELOPER PROMO NO STRATA FEES FOR 3 YEARS!! Located in the heart of the Lower Mission, this Green Square Vert penthouse offers 3 bedrooms, 2 bathrooms, and 1777 sq ft of interior living space. An additional 900 sq ft of outdoor space includes a hot tub and views of Okanagan Lake and the surrounding mountains. Interior features include custom cabinetry, marble inspired quartz countertops, engineered hardwood flooring, Fisher Paykel appliances, custom closets, and quality finishes throughout. Two parking stalls and a large in unit storage room are included. Green Square provides extensive amenities including the Modo car share program, community garden plots, fitness facility, rooftop patio, dog wash, and bike storage. The location offers quick access to wineries, restaurants, parks, shopping, and Gyro Beach, just two blocks away. GST is applicable, with a possible exemption for first time buyers in BC. (id:60626)
Royal LePage Kelowna
2690 Monte Christo Street
Rossland, British Columbia
Welcome to this stunning custom-built home perfectly situated in desirable Upper Rossland, where world class adventure awaits just beyond your doorstep. Whether it’s skiing at Red Mountain, hiking scenic trails, or mountain biking through endless terrain, this location offers the very best of the Kootenays. The upper floor is bright & filled with natural light, featuring a spacious bedroom & a full bathroom with a beautiful custom shower. The luxurious primary suite offers a walk-in closet & a spa-inspired ensuite with dual sinks & a spectacular walk-in shower showcasing exquisite tile work & modern design. On the second floor, you’ll find a grand living room accented by a stylish feature wall, creating a warm & welcoming space for gatherings. The modern kitchen is a chef’s dream, boasting a massive eating island, abundant cabinetry & gleaming countertops. From here, step out onto your private deck & enjoy breathtaking views of Red Mountain Ski Resort & the large, fenced yard below ...perfect for entertaining or relaxing after a day outdoors. The main level offers a versatile entry area that could serve as a family room or recreation space, along with another full bathroom, laundry area, utility room & direct access to the attached garage. Outside, thoughtful landscaping includes natural rock walls & privacy fencing, creating both beauty & seclusion. This move-in-ready home combines comfort, craftsmanship & convenience ...just minutes from schools, downtown Rossland, golf & the renowned mountain bike park. This exceptional property is ready for its next chapter....come experience Rossland living at its finest. (id:60626)
RE/MAX All Pro Realty
220 West Bench Drive
Penticton, British Columbia
Discover refined West Bench living on 1.85 acres of beautifully landscaped, fully fenced property just minutes from downtown Penticton. Originally built in 1955, this home underwent a stunning and complete rebuild and contemporary expansion in 2010, blending mid-century charm with modern sophistication. This thoughtfully designed home features 4 spacious bedrooms, 2 stylish bathrooms, a dedicated wine storage room, and a two-car garage with integrated workshop space. The bright open-concept layout, high-end finishes, and seamless indoor-outdoor flow create an ideal environment for both entertaining and everyday living. Step out onto the expansive deck—with new decking in 2024—to take in panoramic views over the city, unwind in the hot tub, or host memorable gatherings under the open sky. Recent updates include a new hot water tank and fresh exterior paint in 2024, ensuring comfort and peace of mind. A secure driveway gate, mature trees, and manicured lawns and gardens complete this private retreat. Enjoy the best of Okanagan living with nearby golf, trails, and wineries. All measurements from floor plans. This home is NOT part of the Sage Mesa water system or potential assessment. Contact your favourite agent to schedule a private viewing. (id:60626)
Royal LePage Locations West
26 - 187 La Rose Avenue
Toronto, Ontario
Welcome To The Classics - Where Comfort Meets Sophistication In The Heart Of Etobicoke. This Bright And Spacious 3-Bedroom, 3-Bathroom Townhome Offers The Perfect Blend Of Style, Functionality, And Family-Friendly Living. Step Inside To Discover An Open-Concept Main Floor Filled With Natural Light - Featuring Elegant Living And Dining Areas, A Modern Kitchen With A Walkout To A Private Terrace, And A Cozy Family Room That Opens To A Serene Patio And Yard. Enjoy Two Fireplaces Across Both Main And Lower Levels, Ideal For Relaxing Evenings Or Hosting Friends In Style. Upstairs, The Primary Suite Impresses With A Full Ensuite Bathroom And Walk-In Closet, While Laundry On The Upper Level Adds Everyday Convenience. Rare 3-Car Parking With Attached Garage And Private Driveway.Located Just Steps From Parks, Trails, Shops, And The Upcoming Eglinton Crosstown West LRT, This Home Sits Within Walking Distance To Highly Sought-After Schools - Making It An Exceptional Choice For Growing Families Seeking Lifestyle And Location In One Perfect Package. (id:60626)
RE/MAX Hallmark Realty Ltd.
7328 York Crescent
Delta, British Columbia
Excellent opportunity for first-time buyers! This beautifully updated detached home offers approx. 3,000 sq. ft. of living space on a 6,400+ sq. ft. lot, featuring Family room, Living room, Den, 6 bedrooms & 4 bathrooms inc, a 2-bedroom LEGAL basement suite-ideal as a mortgage helper. Recent renovations include new flooring, updated windows, fully renovated bathrooms, fresh paint, a private fenced backyard, and large front/rear sundecks perfect for entertaining. Ideally located near schools, shopping, transit, trails & Sungod Rec Centre, with McCloskey Elementary & North Delta Secondary in catchment, and easy access to Hwy 91 & 99. (id:60626)
Sutton Group-Alliance R.e.s.

