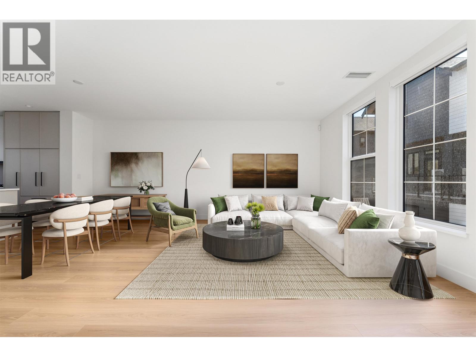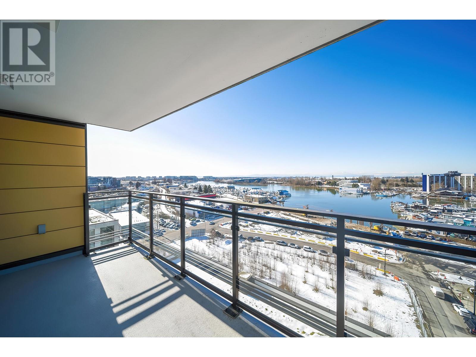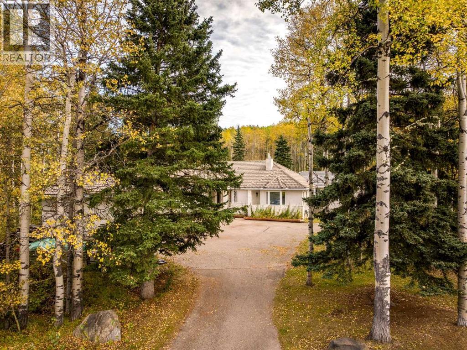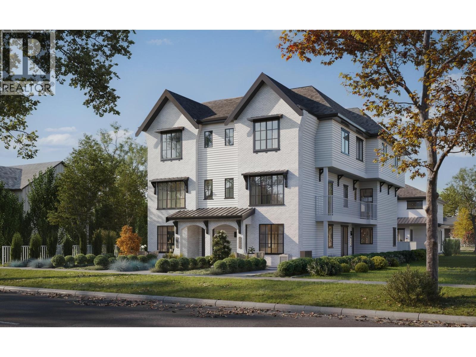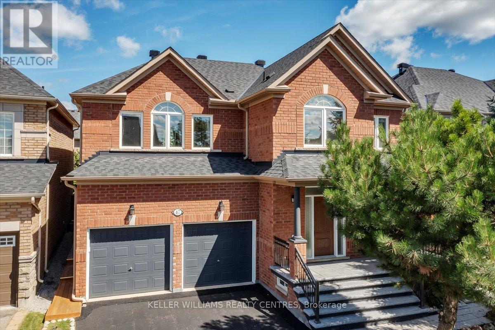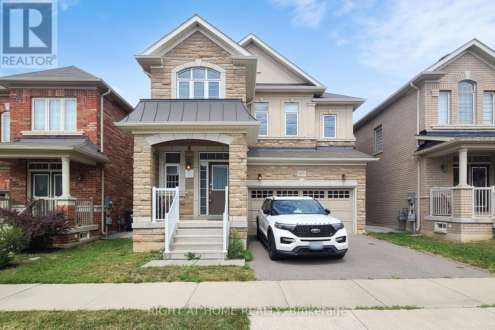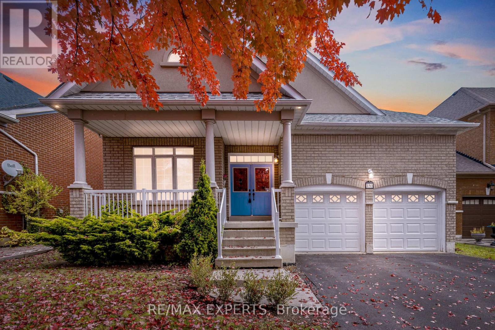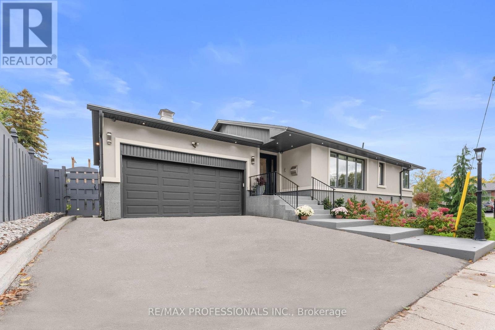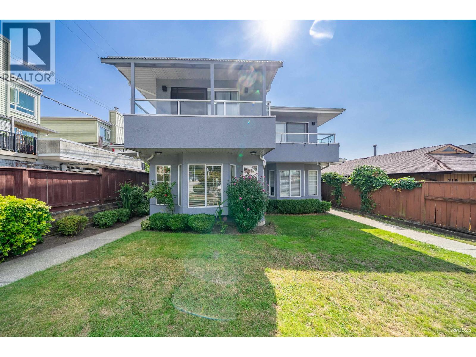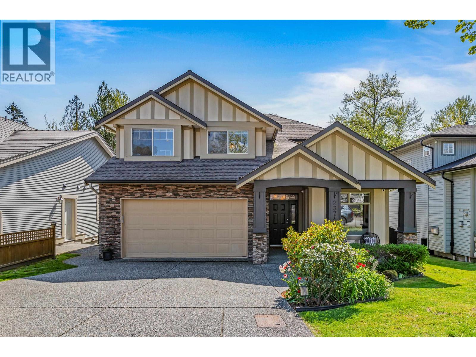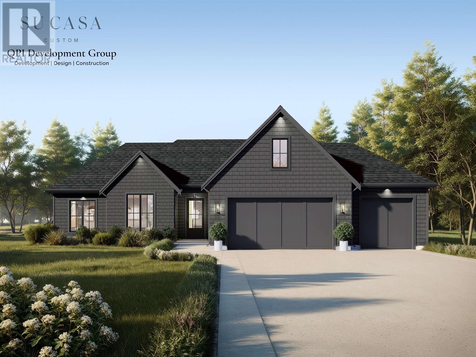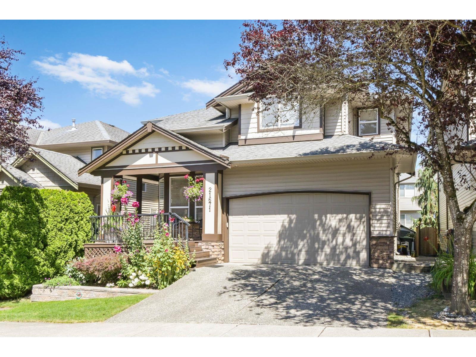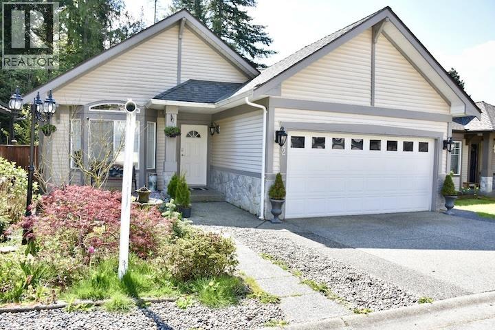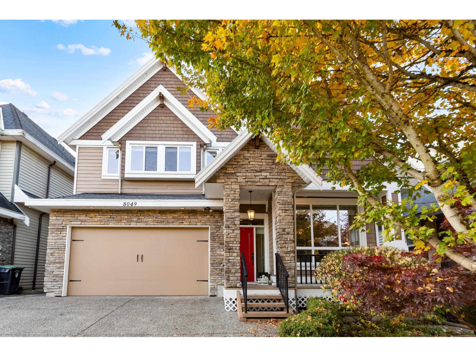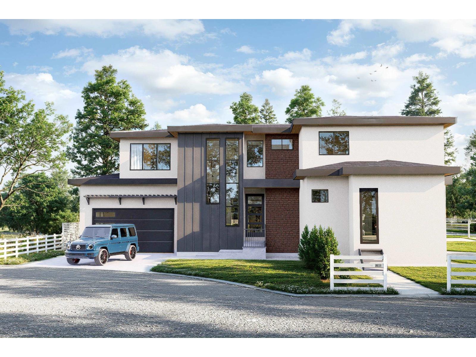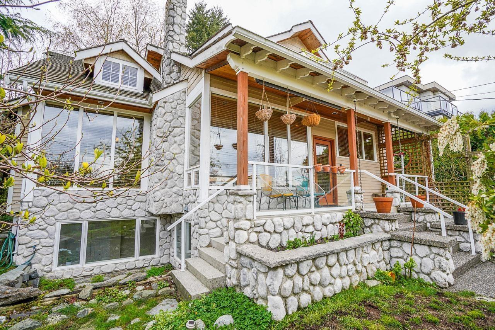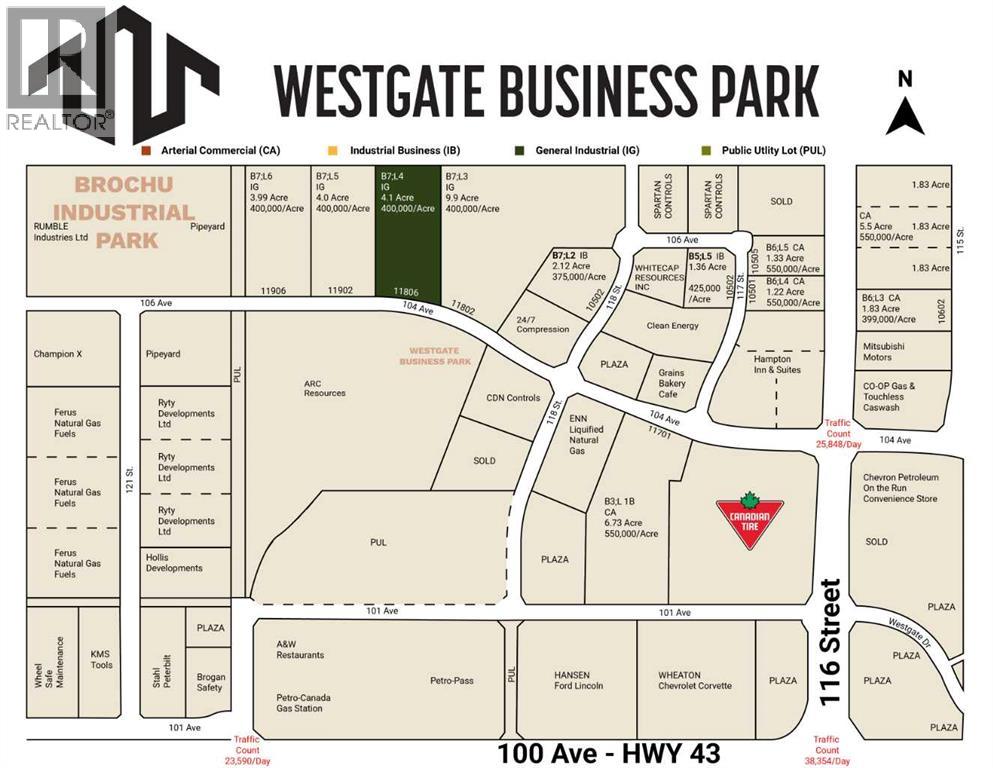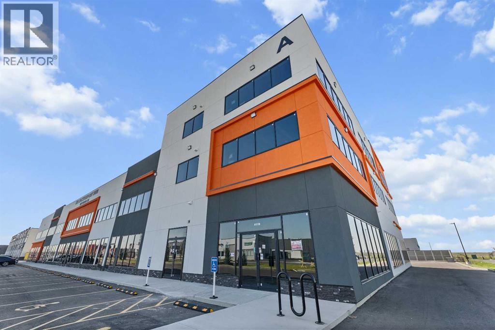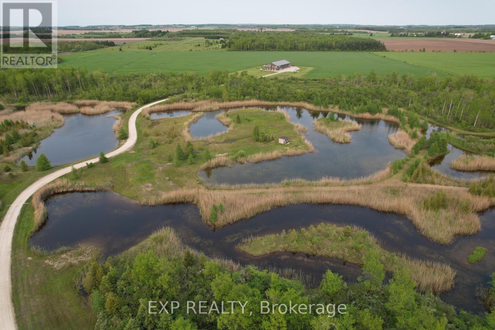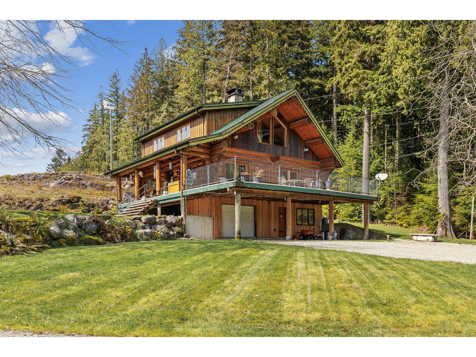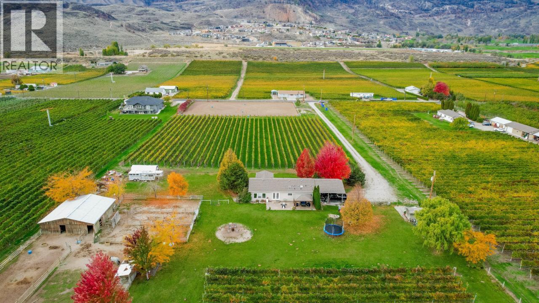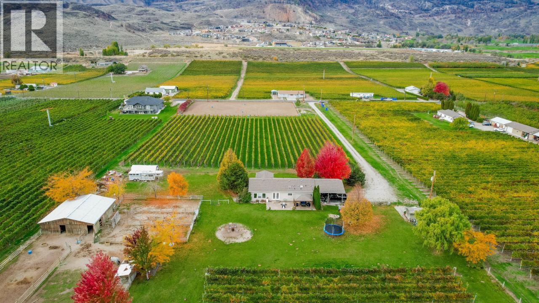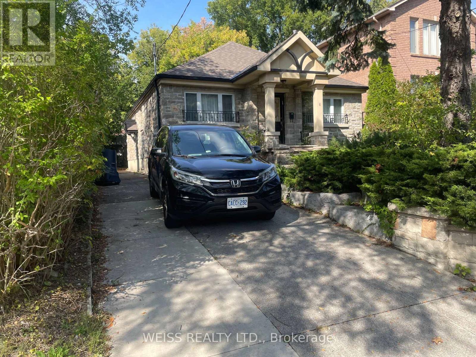13 10188 No. 1 Road
Richmond, British Columbia
Nestled in Richmond´ s sought-after Steveston neighbourhood, Cavendish by Panatch Group is an exclusive collection of move-in-ready 3 & 4 bedroom townhomes and duplexes. This bright and spacious 4 bedroom townhome offers over 1,600 sqft of thoughtfully designed living space. The open-concept kitchen features sleek quartz countertops, integrated Fisher & Paykel appliances, and modern shaker-style cabinetry. Enjoy two outdoor areas, including a deck off the kitchen- perfect for BBQs and entertaining-creating seamless indoor/outdoor living. A perfect blend of style, comfort, and convenience. (id:60626)
Vanhaus Gruppe Realty Inc.
1303 3280 Corvette Way
Richmond, British Columbia
Location! Location! Location! A rare opportunity to have 3 bed 3 full bath located in The Largest Water Front Community, Viewstar, in the Richmond City. Emphasizing that the property is situated directly on the waterfront, creating a seamless connection between the residence and the sea. Features with high ceiling, air conditioning, engineered hardwood floor, luxury cabinetry with Miele appliances. (id:60626)
Nu Stream Realty Inc.
27 Elk Valley Place
Bragg Creek, Alberta
This reimagined Elk Valley home is modern mountain living done right. Oak hardwood and trim throughout the main level, a massive dining area perfect for family gatherings and entertaining, and 1 of 3 fireplaces is a cozy Napoleon woodstove on the main floor that anchors the vaulted living area. At an expansive 6000 square feet of finished space, including bedrooms and bathrooms galore, this home adapts to every stage of life—multi-generational, creative, or simply those seeking open space and the calmness of nature. The finished basement has ample room for workouts, games, movie nights, or wherever your hobbies and imagination take you. If not, 2 oversized double garages can handle the overflow!The 2-acre property backs directly onto greenspace and trail systems that connect to over 80 acres of community accessible forest, and the Elbow River is just a 15-minute walk over the hill. On the outside of the home, the concrete tile roof and modern stucco exterior blend seamlessly into the forest backdrop while protecting against the elements of any season.Evenings invite stargazing from the expansive deck or soaking in the indoor hot-tub sunroom, surrounded by dark, whisper-quiet skies. The fenced yard offers safety for kids and freedom for dogs while the wild hums just beyond the gate.This is Elk Valley Estates—where metro meets raw nature, where design meets intention, and where life slows down just enough to be savoured. Starlink can connect you with the world while you work and play from home. 30m to Calgary amenities, less than an hour to YYC – or a stones throw from the WBC trailhead and all of K-country. More valuable features on this home include new furnaces, air exchange systems, full radon exhaust system, top quality washer and dryer and an additional brand new large capacity washer with additional washer in drawer compartment for delicates, large kitchen pantry, leathered granite counters in bathrooms and mudroom, private well with beautiful water, private septic tank and field system regularly maintained, upgraded insulation and excellent temperate control in all seasons, property is naturally sheltered from wind gusts, circular driveway for easy arrival and departure. Click all links for more media. Out of respect for seller, neighbours and overall general privacy more aerial photos are avaibale upon request but will not be featured on MLS. (id:60626)
RE/MAX Realty Professionals
4 2333 E 54th Avenue
Vancouver, British Columbia
WeKillarney collection of 6 brand new townhomes nestled in Killarney! Bright 3 level southeast corner view home is curated with versatile layouts for multi-generation living. Designed and built by Georgie award winning team for practicality & durability, elevated with timeless finishings. Over 1600 sqft of livingspace features 4 bedrooms & 3.5 baths. Entertaining level has an open concept design, linear electric fireplace w/Dekton stone, custom millwork entertainment unit, kitchen with island, Bosch appliances & seamless Silestone countertops & backsplash. 2 private garden level access, A/C, triple glazed windows, covered balcony & parking stall with E/V ready system. Close to Fraserview golf course, Killarney High School, Metrotown,shops, parks! *Limited Time Buyer Bonus; contact Listing Agent! (id:60626)
RE/MAX City Realty
3 2333 E 54th Avenue
Vancouver, British Columbia
WeKillarney collection of 6 brand new townhomes nestled in Killarney! Bright 3 level northeast corner view home is curated with versatile layouts for multi-generation living. Designed and built by Georgie award winning team for practicality & durability, elevated with timeless finishings. Over 1600 sqft of livingspace features 4 bedrooms & 3.5 baths. Entertaining level has an open concept design, linear electric fireplace w/Dekton stone, custom millwork entertainment unit, kitchen with island, Bosch appliances & seamless Silestone countertops & backsplash. 2 private garden level access, A/C, triple glazed windows, covered balcony & parking stall with E/V ready system. Close to Fraserview golf course, Killarney High School, Metrotown,shops, parks! *Limited Time Buyer Bonus; contact Listing Agent! (id:60626)
RE/MAX City Realty
47 Ames Crescent
Aurora, Ontario
Introducing a meticulously maintained and updated 4+1 bedroom residence, ideally situated on a tranquil, tree-lined crescent. Upon arrival, you will appreciate the absence of a sidewalk, which allows for convenient parking for up to 4 vehicles, complemented by newer patterned concrete steps and an elegant porch railing. Step inside to discover an inviting open-concept layout featuring 9-foot ceilings on the main floor. The spacious family-sized kitchen boasts Corian countertops, a custom exhaust hood, recessed lighting, and a stylish custom backsplash, making it a perfect space for culinary enthusiasts. The main floor also includes a cozy family room with a gas fireplace, as well as separate living and dining rooms, providing ample space for both relaxation and entertaining. Two interior staircases lead to the basement, with the primary oak staircase showcasing beautiful metal spindles. Convenience is key with a main floor laundry room that offers direct access to the garage and a separate side entrance. The primary bedroom is a true retreat, featuring a walk-in closet and a luxurious 5-piece ensuite complete with a soaker tub and a separate shower adorned with new glass. The three additional bedrooms are generously sized, with two of them offering ensuite bathrooms. The finished basement enhances the living space with a recreation room, an additional bedroom, and a 3-piece bathroom, making it ideal for guests or family activities. Outside, the very private fenced backyard is a serene oasis, featuring a large deck, a gazebo, and planter boxes for gardening enthusiasts. Numerous updates have been made over the past few years, enhancing both the functionality and aesthetic appeal of this remarkable home. We invite you to review the list of features and improvements that make this property truly exceptional. (id:60626)
Keller Williams Realty Centres
423 Grindstone Trail
Oakville, Ontario
Welcome to 423 Grindstone Trail-a stunning home nestled in a peaceful and highly sought-after community. With 4 spacious bedrooms and 4 bathrooms, this beautifully maintained property offers the perfect balance of comfort, style, and functionality. Step through the front door into a grand foyer that leads into an expansive living, dining, and kitchen. The bright and airy living room is highlighted by elegant bay windows that flood the space with natural light. Freshly painted, Modern Custom Front Door, with brand new aluminum/glass railing on the front porch. Hardwood Floor throughout, Pot lights on Main floor & First Floor hallway. Separate Functional Layout With Living & Family Room with Gas fireplace. A two-car garage and additional driveway parking complete this exceptional property, making it the perfect place to call home. only 7 year old home. Approximately 2620 SF Living Space, Timeless Stone Exterior, and Functional Layout, Natural Light Pours Through Large Windows, Brand-new Lighting that Brightens Every Corner of the Home. The Spacious Living and Dining Areas are Ideal for Entertaining, while the Cozy Family Room with a Gas Fireplace The kitchen Offers Generous Counter Space. Fully Fenced Private Backyard* Close To All Amenities / Golf Course / Hwy, Qew, Public Transit Etc. High-Rank Schools* (id:60626)
Right At Home Realty
150 Saint Nicholas Crescent
Vaughan, Ontario
Welcome to 150 Saint Nicholas Cres Located In The Amazing Community Of Vellore Village! This Beautiful 3 Bed, 3 Bath Bungaloft Sits On A Large 50FtX110Ft Lot In A Quiet Family Friendly Neighbourhood. This Home Offers Just Under 2800SQFT Above Grade, 9Ft Ceilings Throughout The Main Floor With A Functional And Welcoming Layout. Location Is Everything And This Home Is 5-10 Minutes Away From HWY400, Vaughan Mills, Canada's Wonderland, Vaughan Cortellucci Hospital, Maple GO & More. Some Photos Have Been Virtually Staged. (id:60626)
RE/MAX Experts
1 Tewsley Place
Toronto, Ontario
Welcome to Royal York Gardens - your dream family home awaits! This beautifully updated luxury ranch bungalow sits proudly on a sought-after corner lot in one of Etobicoke's most desirable neighbourhoods. Offering timeless charm with modern upgrades, this home features a bright and open-concept living and kitchen area, perfect for entertaining and everyday family life. The main level boasts three spacious bedrooms, each filled with natural light, along with custom built-ins that add both style and functionality throughout. The fully finished lower level offers incredible versatility with two additional potential bedrooms, ideal for guests, a home office, or a growing family. Step outside to enjoy a large private deck designed for entertaining, surrounded by a lush lawn maintained effortlessly with a built-in sprinkler system. Located just a short walk from highly rated Father Serra School, beautiful parks, and local amenities, this home combines comfort, community, and convenience in one perfect package. (id:60626)
RE/MAX Professionals Inc.
215 W 18th Street
North Vancouver, British Columbia
1/2 HALF DUPLEX ON SUPER QUIET ST IN PRIME CENTRAL LONSALE LOCATION, WITH PRIVATE GARAGE + EXTRA PARKING, LOVELY MOUNTAIN VIEW FROM THE DECK & PRIVATE SOUTH FACING PATIO. NICELY UPDATED WITH NEWER PAINT, BEAUTIFUL GRANITE COUNTERS IN KITCHEN, LAMINATE FLOOR & CARPETS THROUGHOUT. GRANITE & TILE FLOORING IN ALL 3 BATHROOMS. SPACIOUS FAMILY ROOM WITH ACCESS TO PRIVATE BACKYARD. ALSO EXTRA STORAGE SPACE AVAILABLE IN THE CRAWLSPACE. NO STRATA FEES BECAUSE THIS IS HALF A DUPLEX WITH ONLY ONE NEIGHBOUR ON THE WEST SIDE. O-P-E-N HOUSE, NOV8TH,SAT 3TO 4.15PM &SUNDAY NOV9TH 1.30 TO 4PM 1659 SQ FT MAY DIFFER FROM STRATA PLAN, MEASURED BY VAN 3D, CANNOT BE GUARANTEED see NEW P-R-I-C-E.AGAIN Compare this QUIET street to others in Central Lonsdale (id:60626)
Sutton Group-West Coast Realty
23746 110 Avenue
Maple Ridge, British Columbia
Welcome to this beautifully cared-for 2-storey home with a finished basement, built in 2003 and backing onto a serene greenbelt for ultimate privacy. Featuring 5 bedrooms plus a den and 4 bathrooms, there´s room for everyone-including a bright, above-ground 2-bedroom suite ideal for in-laws or rental income. The entertainer´s backyard boasts a covered patio and pizza oven, perfect for gatherings. With spacious interiors, a thoughtful layout, and a quiet, sought-after location, this home truly offers the best of comfort and convenience. Don´t miss it! (id:60626)
RE/MAX Lifestyles Realty
414 Solaz Place
Gibsons, British Columbia
Welcome to Solbrook Heights, Gibsons´ newest development-an exclusive cul-de-sac community featuring upscale custom homes, all built by QPI Development Group. This thoughtfully designed residence, created in collaboration with Su Casa Design, is currently under construction with completion scheduled for late 2025. Set on a spacious ½ acre lot, this home offers over 2,200 sq.ft. of functional living space with 10´ ceilings, engineered hardwood flooring, air conditioning, a thoughtfully designed kitchen, and a bright open-concept layout. The primary suite includes a walk-in closet and ensuite, with two additional bedrooms and a convenient mud/laundry room. A versatile bonus room upstairs provides endless possibilities-perfect for a home office, media room, kids´ play space, or guest retreat. Additional highlights include an oversized 3-car garage, covered outdoor patio, and 2-5-10 year new home warranty. Price includes GST.Reach out for more details! (id:60626)
RE/MAX City Realty
21671 89a Avenue
Langley, British Columbia
Welcome to Madison Park in Walnut Grove! Check out this stunning and spacious 6-bedroom home which includes a fully updated 2-bedroom legal suite with separate entrance - perfect for extended family or rental income. Main floor features a bright living room, formal dining area, great room & open-concept kitchen with granite counters, stainless steel appliances, and a large island. Step outside to a private backyard with hot tub and gas BBQ hookup. Upstairs offers 4 bedrooms plus large games room or potential 5th bedrm. Close to Hwy 1, Fort Langley, and schools. Call for a showing today! (id:60626)
Royal LePage - Wolstencroft
122 Blackberry Drive
Anmore, British Columbia
Spacious 4 bdroom & 3 bathroom two level ,over 2464 square ft house by Village of Anmore offers an open floor plan ,with 2 years old new kitchen, Granite counter top, island , appliances, German flooring through out the house, hot water tank, 3 years old roof, and freshly painted. Main floor opens up to Large primary bedroom , updated on-suite bathroom & walk-in closet plus a 2nd bedroom and bathroom on the main. The ground level offers 3rd bedroom,w/ home office/flex room & laundry room. The one bedroom basement is fully finished with in-suit laundry & separate access. Walking distance to trails, school, transit and 10 minutes drive to Buntzen lake. Strata fee of $256.00 which covers the house insurance & snow removal (id:60626)
Royal LePage Sterling Realty
8049 211a Street
Langley, British Columbia
The Perfect Family Home in Yorkson! This beautifully maintained 6-bed, 4-bath home offers the perfect blend of comfort, style, and functionality. Featuring vaulted ceilings in the living room and an abundance of natural light, the open-concept main floor is ideal for both everyday living and entertaining. The spacious kitchen boasts stainless steel appliances, granite countertops, and a large island that flows seamlessly into the family room. Upstairs you'll find four generous bedrooms, including an oversized primary suite with a huge walk-in closet and luxurious ensuite. Downstairs includes a legal 2-bedroom suite with a separate entrance plus large rec room. (id:60626)
Oakwyn Realty Ltd.
A 9359 119a Street
Delta, British Columbia
Introducing Oak + River in North Delta! This stunning 9-bedroom, 7-bathroom, Duplex with a LEGAL 2-bedroom Secondary Suite & Garden Suite is designed with a sleek Scandinavian-inspired theme that blends style, comfort, and innovation. Two rental incomes that leave you worry free, while having ample space in this open concept layout for families of all sizes. From the moment you step inside, you'll be surrounded by high-end finishes and thoughtful details that elevate everyday living. A large spice kitchen & covered patio, air conditioning for year-round comfort and, a BONUS Theatre room Oak + River is more than just a place to live, it's a lifestyle upgrade. Nestled in the heart of North Delta, it offers both community and convenience. Secure your home with only 5% down today! (id:60626)
Keller Williams Ocean Realty
10500 125a Street
Surrey, British Columbia
WOW! find your ZEN! A completely custom built beauty you have to see in person to truly appreciate. You will be blown away when you walk through the door w/ high open vaulted cedar ceilings giving you all the west coast vibes. Wide open entertainer's F/P w/ lots of custom stained glass windows that let in natural light & stunning fir doors & window casings. Beautiful chefs kitchen w/ rich cherry wood cabinets, gas cooktop & loads of storage. Upstairs you have 2 large bedrooms including your spa like en-suite w/ heated tile floors & oversized shower, the deck off the primary has views of the Fraser River, Gulf Islands, New West & SFU. Finally the basement is rented as a 3 bedrooms w/ separate laundry + large kitchen! (id:60626)
RE/MAX City Realty
11806 104 Avenue
Grande Prairie, Alberta
Final Phase of Westgate Business Park. Providing you access to the thriving economies in the oil & gas, agriculture, and forestry industries. This High visibility 4.01 - Acre Industrial lot offers direct access to all major transportation routes. Close to Grande Prairie Regional Airport and the new Grande Prairie Regional Hospital. Grande Prairie is the service hub for northern Alberta and British Columbia, with a demographic service area of more than 275,000 people. Limited premier lots still available and this is the ideal place to build your business. Wexford offers build-to-suit options to bring your design plans to life. Call a commercial REALTOR® today for more information. (id:60626)
RE/MAX Grande Prairie
1210, 4117 109 Avenue Ne
Calgary, Alberta
Now available for sale is a prime second-floor office space offering approximately 4,000 sq. ft. of flexible, open-concept layout. This well-designed space is ideally suited for professional services, making it perfect for an accounting firm, real estate brokerage, law office, mortgage company, insurance agency, or other similar uses. (id:60626)
Century 21 Bravo Realty
295089 8th Line
Amaranth, Ontario
If the privacy & adventure of country living has been a dream of yours, this home, the property, the ponds, the forest trails and the surrounding areas will be your dream come true! This home offers so many incredible & unique opportunities for your family! Enjoy perfect privacy on this 96 acre property with 40 acres of tile drained farm land. As you drive down the beautiful winding driveway, you are welcomed home by several ponds and enchanting natural landscapes on either side. Custom built in 2010, the 2 family home perfectly suits its natural surroundings with a board & batten exterior, metal roof, wood trim finishes throughout the inside and a wood stove on both floors. The main floor unit features 3 large bedrooms, and an open concept space including large modern kitchen, dining room w/ walkout to the property & family room w/ cozy wood stove. Upstairs is your own private gym & the 2nd living unit, which includes gorgeous views of the property through so many windows, log walls, hardwood floors, beautiful custom kitchen with wet island & dual oven, open concept dining & family room & cozy raised bedroom. Potential income opportunities through: 1) the massive attached workshop 2) 40 acres of tile drained farm land 3) rental of the upstairs or main floor unit. So much to love! Come see for yourself. (id:60626)
Exp Realty
12585 Ainsworth Street
Mission, British Columbia
Live the country dream on your own quiet & private 4.8 acre rural oasis complete with 3-bedroom log home and mountain views! With city water front to back and 200amp power to main house and 2 outbuildings for use of industrial/commercial equipment, the property is perfectly primed for a home-based business of any size. Ideally situated just minutes from the hiking & biking trails at Bear Mountain Park and near golf courses, and Hayward & Rolley Lakes, the recreational options are endless. Property is mostly cleared and landscaped, awaiting your ideas, and the home features a fantastic 500 sq ft deck from which to enjoy your peaceful acreage haven. (id:60626)
Lighthouse Realty Ltd.
3405 107th Street
Osoyoos, British Columbia
RARE FIND - 5 ACRES with a 4 bdrm, 3 bath home. The perfect hobby farm, located close to town & all amenities. Set up with barn/workshop, chicken coop & riding arena for horses. The home features Master with ensuite & den on the main floor, 3 Bathrooms & large rec room on the lower level. The property also features 2.4 acres of planted vineyard, Merlot & Gewurtzaminer, perfect for wine enthusiasts or aspiring winemakers. Gorgeous views of the Mountains & surrounding area. DON'T WAIT! Call today! (id:60626)
Royal LePage Desert Oasis Rlty
3405 107th Street
Osoyoos, British Columbia
RARE FIND - 5 ACRES with a 4 bdrm, 3 bath home. The perfect hobby farm, located close to town & all amenities. Set up with barn/workshop, chicken coop & riding arena for horses. The home features Master with ensuite & den on the main floor, 3 Bathrooms & large rec room on the lower level. The property also features 2.4 acres of planted vineyard, Merlot & Gewurtzaminer, perfect for wine enthusiasts or aspiring winemakers. Gorgeous views of the Mountains & surrounding area. DON'T WAIT! Call today! (id:60626)
Royal LePage Desert Oasis Rlty
488 Coldstream Avenue
Toronto, Ontario
Price is negotiable. 3+2 Bedroom Stone Bungalow On High Demand Block. Kitchen With Centre Island And Granite Counters. Private Entrance To 2 Bedroom Bsmt Apartment. The Property Next Door, 490 Coldstream Is Also For Sale. They May Be Purchased Together Or Separately. Close To Lawrence Plaza, Yorkdale, Library, Parks, Great Schools, Many Synagogues, Ttc And Subway. (id:60626)
Weiss Realty Ltd.

