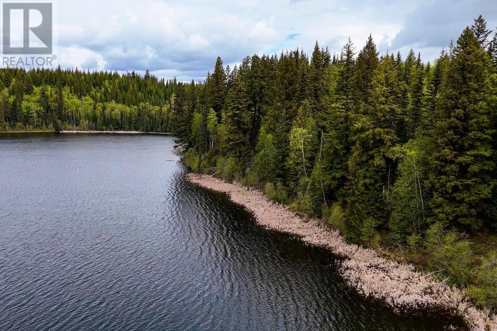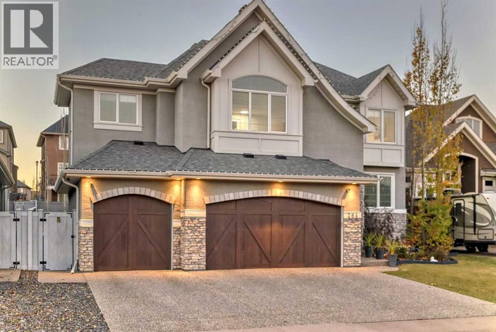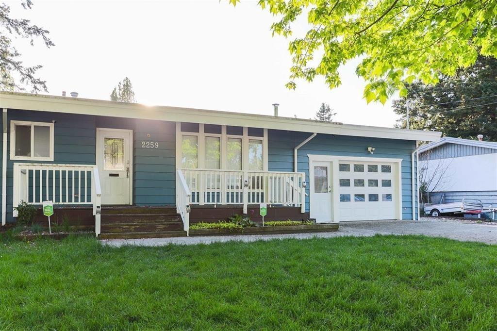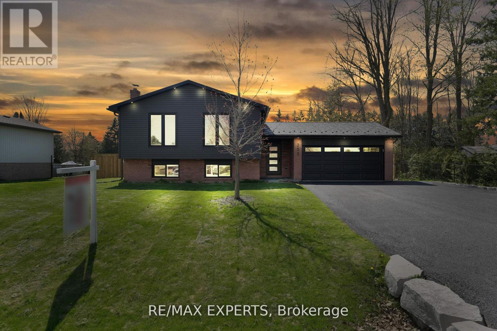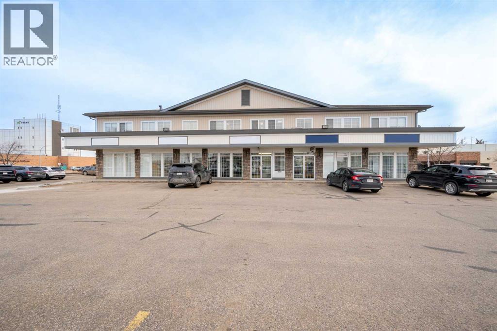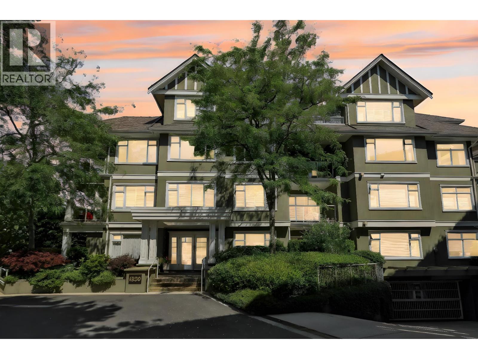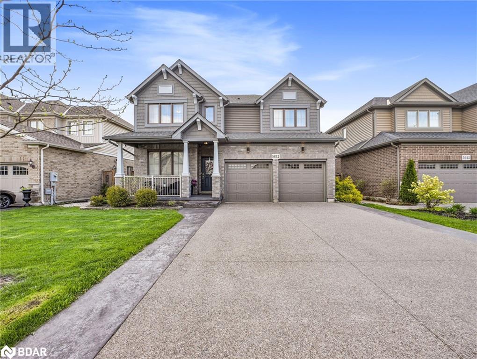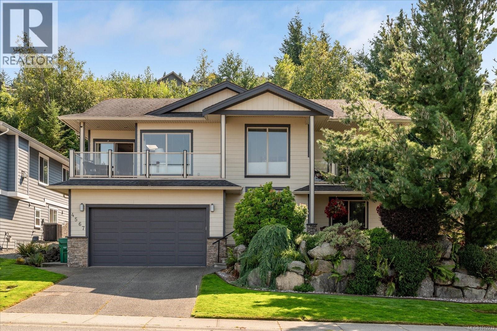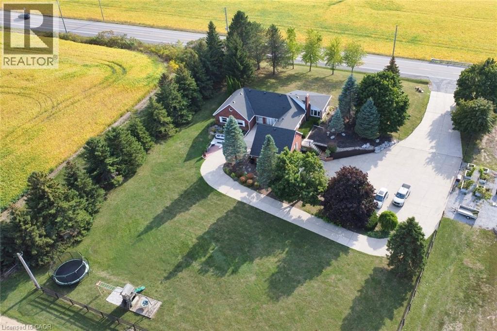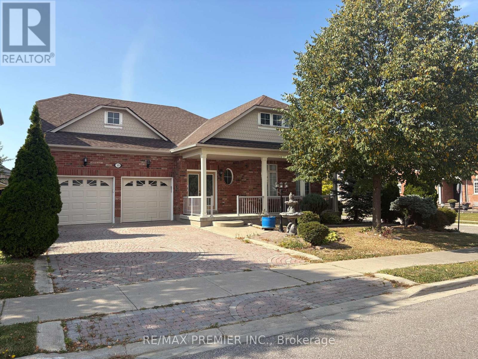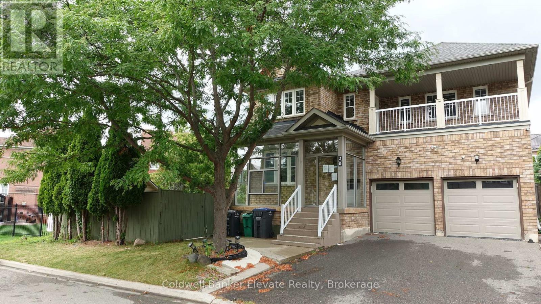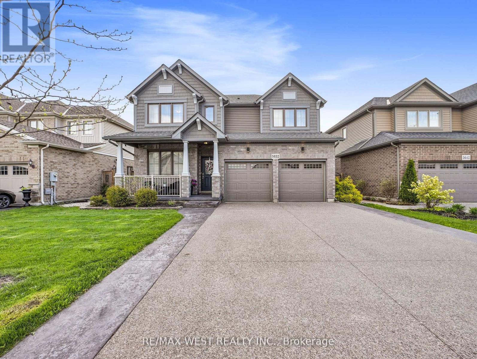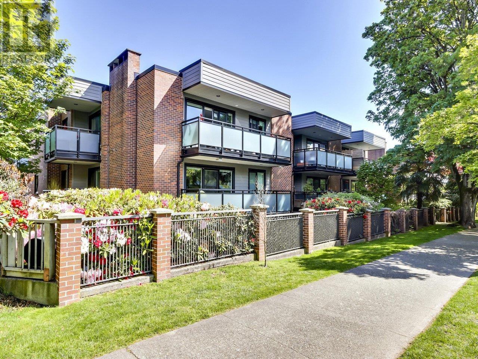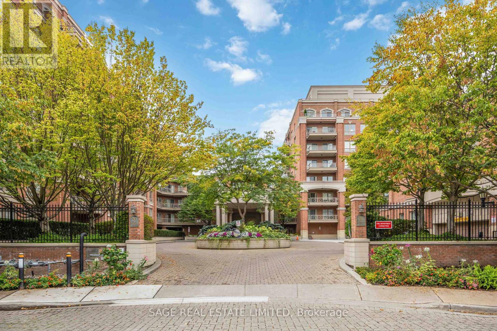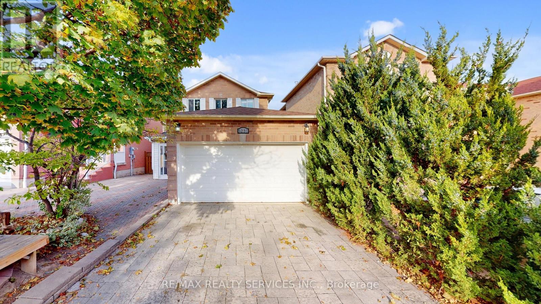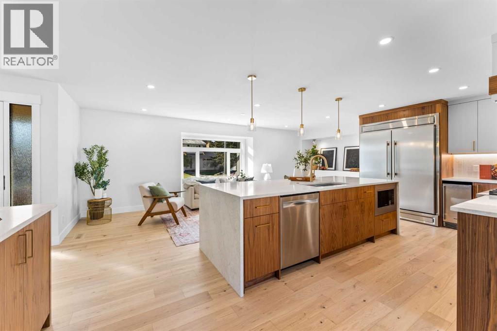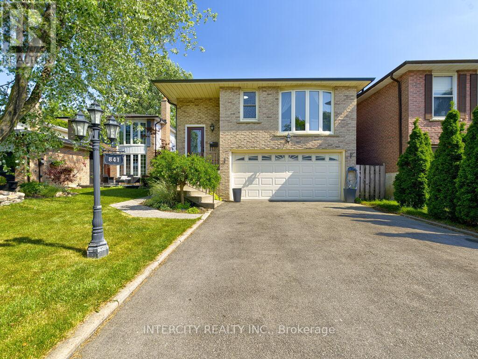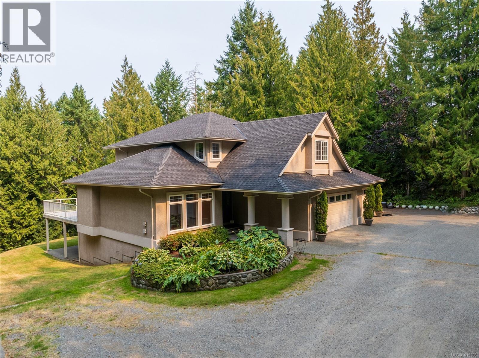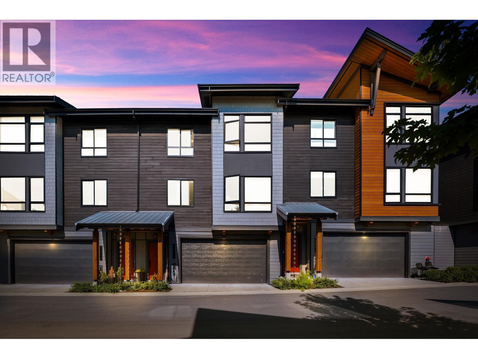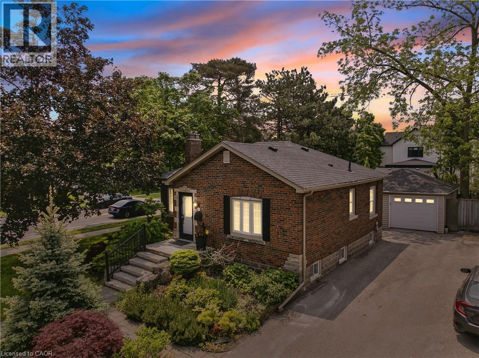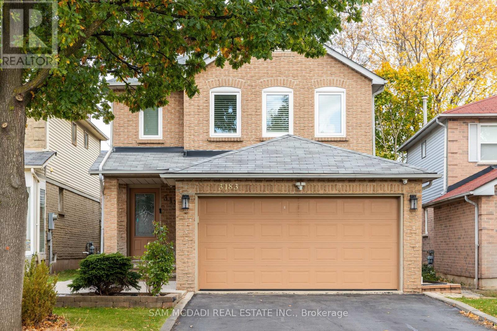Lot1-2 Vivian Lake Road
Prince George, British Columbia
A development property like this only comes to market a few times in a generation. Verdant Lake is only 20 minutes to town and is one of the last completely undeveloped lakes in the Prince George area. Held by the same family for over 100 years, these 49.78 acres have over 2300 feet of shoreline and have been designated for recreational lake shore development in the Official Community Plan (OCP). In principle, the OCP allows for around 50 lake lots with the installation of community sewer. Access to property is excellent with power at road and is only about 2 km on gravel road (rest being pavement). Also on residential see MLS#3006202. (id:60626)
Maxsave Real Estate Services
Lot 1-2 Vivian Lake Road
Prince George, British Columbia
Develop or Keep as your own private lake. Verdant Lake offers trophy fishing and is only 20 minutes to town. It is one of the last completely undeveloped lakes in the Prince George area. Held by the same family for over 100 years, these 49.78 acres have over 2300 feet of shoreline and have been designated for recreational lake shore development in the Official Community Plan (OCP). In principle, the OCP allows for around 50 lake lots with the installation of community sewer. Access to property is excellent with power at road and is only about 2 km on gravel road (rest being pavement). (id:60626)
Maxsave Real Estate Services
264 Stonemere Close
Chestermere, Alberta
Welcome to this stunning executive home featuring a triple car garage and over 4,098 sq. ft. of beautifully designed living space. With 5 bedrooms, 4 bathrooms, and a main floor office, this residence is nestled on one of Chestermere’s most tranquil and sought-after streets. This home is loaded with high-end finishes and thoughtful upgrades, including new carpet, rich hardwood floors, granite countertops, upgraded and recessed lighting, and a chef’s kitchen outfitted with premium built-in Bosch stainless steel appliances. Additional features include two air conditioning units, central vacuum, built-in speakers, CCTV security cameras, a heated garage, and an exposed aggregate concrete driveway. As you step through the front door, you’re welcomed by a spacious foyer featuring a built-in bench and coat hooks. Just off the entry is a beautifully designed home office, perfectly placed for privacy and productivity. The main floor boasts an open-concept layout ideal for entertaining. The family room offers plenty of seating space and a cozy gas fireplace with a floor-to-ceiling stone surround. The chef’s kitchen is a dream, featuring Bosch built-in stainless-steel appliances, a gas cooktop with a custom hood fan canopy, granite counters, and a kitchen island with a built-in bar fridge for extra beverage storage. A walk-through butler’s pantry with a prep sink provides additional storage and connects seamlessly to the mudroom, which includes built-in cabinetry, a bench, and coat hooks. The dining area is located at the back of the home, filled with natural light from large windows and providing easy access to the backyard. A conveniently located 2-piece bathroom completes the main level. The backyard is a true outdoor retreat with a covered deck, a generous grassy area with mature trees, and a stamped concrete pathway leading to a separate patio with seating around a cozy fire pit — ideal for relaxing or entertaining guests. Upstairs, you'll find four generously sized bed rooms, each featuring custom-built walk-in closets. A bright and spacious bonus room with vaulted ceilings offers additional space for relaxation or play. The luxurious primary suite is the ultimate retreat with tray ceilings, a spa-inspired 5-piece ensuite that includes dual vanities, a freestanding soaker tub, a custom tile shower with bench, and a massive walk-in closet with custom built-ins. A full 4-piece bathroom and a well-placed laundry room complete the upper level. The fully finished basement is designed for entertaining, with 9-foot ceilings and a large open family and recreation area. A stylish wet bar includes an island with a fridge, stove, and dishwasher — perfect for hosting. The lower level also features a fifth bedroom and a modern 3-piece bathroom with a custom walk-in shower. (id:60626)
Century 21 Bravo Realty
2259 Lynden Street
Abbotsford, British Columbia
Fantastic Investment Opportunity! Prime Location with an 8000 Square Feet (80*100) Lot. Nestled in the heart of Abbotsford, this charming rancher presents an excellent chance for investment. Boasting 3 bedrooms and 2 bathrooms on the main floor, along with a spacious living room and dining room, this cozy home offers comfortable living spaces. The kitchen features its own delightful eating area for enjoying breakfast or a cup of coffee. Additionally, there is a 2-bedroom legal suite, providing the potential for rental income to assist with the mortgage. Unwind on the expansive covered patio in the backyard, complete with a convenient shed for storing your gardening tools. Potential for another one bedroom suit. Open House Sat. 2pm to 4pm (id:60626)
Century 21 Coastal Realty Ltd.
253 Spencer Avenue
Essa, Ontario
Exquisite Custom Home in the Desirable Hamlet of Thornton Step into a truly unique opportunity to own a fully renovated, custom-built home in the highly sought-after community of Thornton. This remarkable 1986 4-bedroom split-level bungalow has been transformed into a pristine, brand-new residence that combines sophistication, functionality, and unparalleled craftsmanship. Every inch of this home has been meticulously upgraded by the award-winning Sandgate Construction team, ensuring the highest standards of quality and design. The home has been fully brought back to the studs, leaving nothing to be desired in terms of style, comfort, or quality. Key Features:*New water treatment system with softener, iron removal, triple filter with reverse osmosis and remineralization (all owned and serviced May 2025)*BBQ natural gas kitchen aid appliances 36 inch gas range and 42 inch built in refrigerator*Hidden full size kitchen Pantry with coffee station*Front door steel frame triple lock security door*New insulation in the walls, ceilings and between floors and additional blown insulation into attic *Office has soundproofing insulation* Security system (monitor for a fee) break and enter, glass break, flood in laundry room sensor, motion sensors, weather display*New Contemporary Steel Roof*Gas Hook up off back deck.*Knaff speakers with Onkyo receivers connect both floors-wifi, blue tooth, pre-wired to back of home*New concrete garage floor, Exquisite tiles leading to the front entrance offer the perfect first impression.*New windows, doors (internal and external), electrical wiring, plumbing, insulation, heating system, tankless water heater, sump pump, and injection pump. Every detail has been addressed to ensure this home is as modern and efficient as possible. Easy Travel Access:3 minutes to Highway 400, 45 minutes to Vaughan Mills, 35 minutes to Newmarket, 1 hour to Toronto, 45 minutes to Collingwood, Train access to Toronto via Barrie/Mapleview (10-min) (id:60626)
RE/MAX Experts
102,103,106 & 201 -203, 10126 97 Avenue
Grande Prairie, Alberta
Exceptional 7,524 Sq. Ft. 2-storey Commercial Office Space for SaleUnlock endless potential with this impressive 7,524 sq. ft. 2-storey commercial office building strategically designed for flexibility and business growth. Featuring six individual legal units, this property offers a unique opportunity to customize and subdivide spaces to suit a variety of business needs.The main floor welcomes you with a spacious reception area, 12 private offices, two washrooms, multiple large storage/file rooms, and a conference room ideal for meetings and collaborations. On the second floor, you'll find 11 private offices, an open-concept bullpen work area, a kitchenette, four additional washrooms, and ample storage, all illuminated by natural light from numerous large windows.With its adaptable layout and potential for subdividing, this property is an ideal choice for businesses seeking versatile, strategic office space. Conveniently located with easy access to major transportation routes and essential amenities, this office space is perfectly positioned to meet the diverse needs of any growing business. $163 per square foot.Don’t miss out on this rare opportunity—contact your commercial REALTOR today to schedule a private tour and discover how this dynamic space can elevate your business! (id:60626)
RE/MAX Grande Prairie
301 1330 Hunter Road
Delta, British Columbia
"The Sahalee" Beautiful Golf Course Views from this southeast corner unit. Over 1700 sq.ft. with great floor plan, large formal living room and dining room. The Building has been recently updated inside and out. This Gorgeous unit has large rooms, loads of natural sunlight, 2 fireplaces, radiant in-floor heat, 2 bedrooms, 2 bathrooms, 2 balconies, 2 parking stalls, and in-suite storage! Walk to downtown from this well maintained one-of-a-kind building. A rare find. (id:60626)
Sutton Group Seafair Realty
5632 Osprey Avenue
Niagara Falls, Ontario
Luxurious Living in an Exclusive Pocket of Niagara Falls. Welcome to this immaculately kept, modern home offering over 4,000 sq ft of beautifully finished living space in one of Niagara Falls’ most sought-after neighborhoods. With 6 spacious bedrooms and 5 elegant bathrooms, this home is perfect for families of all sizes. Step inside to find engineered hardwood flooring throughout, pot lights on the main level, and a bright, open-concept design that exudes sophistication. The living room features a cozy gas fireplace, perfect for relaxing evenings. The chef’s kitchen is a culinary dream, complete with granite countertops, a butler’s pantry, and ample space for entertaining. From the kitchen, sliding doors lead to a covered deck, overlooking a fully fenced, landscaped backyard with a stamped concrete pad—ideal for outdoor dining and summer gatherings. Upstairs, the primary suite is a true retreat, featuring two walk-in closets and ensuite. The finished basement offers in-law potential, with flexible living space to accommodate extended family or guests. Don’t miss this rare opportunity to own a stunning home in a prestigious location. Move-in ready and loaded with upgrades—this one has it all! (id:60626)
RE/MAX West Realty Inc.
4567 Sheridan Ridge Rd
Nanaimo, British Columbia
Panoramic Ocean Views • Legal Suite • Theatre Room Welcome to this beautifully maintained home in the heart of North Nanaimo — offering breathtaking 180° ocean views. Located in a sought-after neighbourhood, this residence combines luxury living with incredible functionality. Featuring 5 bedrooms, including a 1-bedroom legal suite with its own laundry,3 bathrooms, including a 5-piece ensuite off the primary. Spacious open-concept main level up with 4-sided gas fireplace,Gorgeous hardwood floors and rich wood kitchen cabinetry.Custom home theatre with HD projector/speaker system. Enjoy spectacular views of Vancouver on one side & incredible sunsets over the Winchelsea Islands on the other. Whether you’re relaxing in the great room or on the primary bedroom’s private deck, the scenery is always front and center. The private back yard is meticulously landscaped with a soothing pond and an abundance of flowers. All data and measurements are approximate and must be verified if important. (id:60626)
Royal LePage Nanaimo Realty (Nanishwyn)
1284 Highway 54 Highway
Haldimand, Ontario
Beautifully maintained 3+1 bed, 4-bath home on almost 1 acre with panoramic views of the Grand River and surrounding fields. Located just 100m from walking trail, this rare property features two double garages on separate levels, offering incredible space for vehicles, storage, or workshop use. The main floor boasts an open-concept layout, ideal for family living and entertaining. The updated kitchen features quartz countertops, stainless steel appliances, and a large breakfast island. The adjacent dining room includes a charming brick fireplace, while the bright family room boasts custom built-in shelving and a media centre. French doors open to a stunning sunroom, featuring a hot tub for year round relaxation. Enjoy breathtaking sunsets from this serene and light filled space. Down the hall are 3 generously sized bedrooms, including a primary suite with 3 piece ensuite and walk-in closet. The lower level offers excellent granny/ nanny suite, or potential income generator with access to outside. A full kitchen, bath, bedroom, office, and large living/dining area. A spacious laundry room adds ample storage. Bonus features: newer roof (2023), new furnace and AC (2025), climate-controlled basement, radiant-heated upper garage, 3000-gallon cistern, 200 & 100 amp electrical, wired security system (may be purchased), and a lamp-lit driveway for beautiful evening ambiance. This one-of-a-kind property blends space, privacy, and flexibility. Ideal for families , hobbyists etc. A peaceful rural setting with river views.. (id:60626)
Realty Network
10 Leparc Road
Brampton, Ontario
Nestled in one of Brampton's most prestigious neighborhoods, this meticulously maintained bungalow sits proudly on a coveted corner lot, showcasing stunning curb appeal and true Pride of Ownership. The beautifully landscaped exterior is enhanced by an elegant interlocked driveway, setting the stage for the charm and sophistication within. Step inside to discover a thoughtfully designed layout with spacious living areas, abundant natural light, and timeless finishes. Perfect for families or downsizers alike, this home offers both comfort and convenience. Please note 2nd bedroom modified by builder. Basement Includes a separate entrance, main stairs plus secondary service stairs and a 3 piece bathroom. Don't miss the opportunity to own this exceptional gem! (id:60626)
RE/MAX Premier Inc.
16 Lasalle Lane
Richmond Hill, Ontario
Unrivaled Luxury in the Heart of Mill Pond. Welcome to a masterpiece of design and craftsmanship, almost new 6-year old Semi-Detached House offering approx. 3000 sqft of impeccably finished living space. Every detail of this stunning semi-detached home exudes sophistication, from the soaring 10-ft smooth ceilings all over the house to the chefs dream kitchen, adorned with quartz countertops, a custom backsplash, premium cabinetry, and top-tier appliances. The lavish primary retreat features a coffered ceiling, dual walk-in closets, an indulgent glass shower, and a freestanding soaker tub, creating a true spa experience at home. A rare main-floor bedroom with ensuite boasts private access to the backyard, garage, and an exclusive staircase to the upper floor offering ultimate flexibility for multigenerational living or guests. An expansive, light-filled living room with coffered ceilings elevates everyday living to extraordinary. The partly finished basement features a full bath, with the potential to complete a two-bedroom (on two-floors) apartment with two full washrooms an incredible opportunity for extended living space or income potential. Nestled just moments from scenic trails, tranquil ponds, major highways, and transit, this home combines natural beauty, connectivity, and prestige. A rare offering where luxury, location, and lifestyle converge your dream home awaits. (id:60626)
Right At Home Realty
20 Goldnugget Road
Brampton, Ontario
Welcome to this 4 bedroom detached home in a family-friendly mature neighbourhood. This spacious property also features a fully finished basement with a separate entrance and 2 bedrooms - ideal for in-laws or extended family living. Hardwood floors on the main floor, a large lot, and easy access to highways, schools, shopping, and amenities make this a home with both space and potential. (id:60626)
Coldwell Banker Elevate Realty
5632 Osprey Avenue
Niagara Falls, Ontario
Luxurious Living in an Exclusive Pocket of Niagara Falls. Welcome to this immaculately kept, modern home offering over 4,000 sq ft of beautifully finished living space in one of Niagara Falls most sought-after neighborhoods. With 6 spacious bedrooms and 5 bathrooms, this home is perfect for families of all sizes. Step inside to find engineered hardwood flooring throughout, pot lights on the main level, and a bright, open-concept design that exudes sophistication. The living room features a cozy gas fireplace, perfect for relaxing evenings. The chefs kitchen is a culinary dream, complete with granite countertops, a butlers pantry, and ample space for entertaining. From the kitchen, sliding doors lead toa covered deck, overlooking a fully fenced, landscaped backyard with a stamped concrete pad ideal for outdoor dining and summer gatherings. Upstairs, the primary suite is a true retreat, featuring two walk-in closets and ensuite. The finished basement offers in-law potential, with flexible living space to accommodate extended family or guests. Don't miss this rare opportunity to own a stunning home in a prestigious location. Move-in ready and loaded with upgrades this one has it all! (id:60626)
RE/MAX West Realty Inc.
307 2255 York Avenue
Vancouver, British Columbia
Welcome to The Beach House, ideally located in the heart of Kitsilano, just steps from the world-famous Kits Beach and Pool. This fully renovated suite offers modern living space with a spacious 2-bedroom, 2-bathroom layout. Featuring a brand-new kitchen, fully remodelled bathrooms, and contemporary fixtures throughout. Enjoy an abundance of natural light, a large living room with a cozy wood-burning fireplace. In-suite laundry, 2 side-by-side parking spaces with EV, and a storage locker. Large south-facing balcony. Building upgrades: rainscreen, balconies, windows, and sliding doors-offer peace of mind. This pet-friendly home in a prime Kits location grants easy access to beaches, restaurants, and all the vibrant amenities Kitsilano has to offer. (id:60626)
Macdonald Realty
212 - 20 Burkebrook Place
Toronto, Ontario
Luxury Living at Kilgour Estates. Step into elegance at this exclusive Lawrence Park residence, where timeless design meets modern convenience. Bathed in Southern light, this sophisticated 2 bedroom, 2.5 bathroom suite showcases an open concept layout with 9ft coffered ceilings, hardwood, and high-end porcelain flooring, and custom built in closet systems. The gourmet kitchen boasts premium stainless steel and built in appliances, refined finishes, abundant storage, and a seamless open flow designed for both culinary artistry and entertaining. Both bedrooms offer spa-inspired ensuites, including a primary retreat with a large walk-in closet. Your private terrace overlooks the serene garden, complete with a BBQ gas line, perfect for entertaining or quiet relaxation. Nestled in one of Torontos most prestigious enclaves where privacy, and grandeur harmonize. Surrounded by exclusive private and preparatory schools. High-end boutiques and dining along Bayview, York Mills Road, Bayview Village, York Mills Plaza. Premier parks and gardens, Edwards Gardens & the Toronto Botanical Garden, Sunnybrook Park, Windfields Park, Wilket Creek trails, with seamless access to major highways and Downtown Toronto all combine to create a upscale and serene lifestyle. (id:60626)
Sage Real Estate Limited
5231 Astwell Avenue
Mississauga, Ontario
Beautiful Detached Home in Prime Location! Over 2,500 sq. ft. of living space featuring hardwood floors on main level, Smooth ceilings, B/I Ceiling Speakers, LED pot-lights and Crown mouldings. This custom kitchen features a walkout to a large patio, perfect for entertaining and filled with natural light. 4 +1 spacious bedrooms and 4 Baths. Carpet-free home, with a skylight on the second floor. Above-Grade Basement offers great investment potential-ideal for in-law, nanny, or rental suite. Upgraded 200 Amp Breaker Panel. Private interlocked backyard provides a perfect retreat. Roof shingles were replaced (2015), Furnace (2019), AC Unit (2020), LED Pot Lights (2025). Close to Hwy 403/401, Heartland Shopping Centre, transit, parks, and schools. Square One and More. A perfect blend of comfort, style, and convenience! (id:60626)
RE/MAX Realty Services Inc.
1275 Lake Sundance Crescent Se
Calgary, Alberta
A total transformation in Calgary’s most desirable lake community. Welcome to living in luxury in Lake Bonavista with lake access located on a quiet, peaceful crescent just steps from views of fish creek and an off-leash dog area.This home was taken down to the exterior studs. Nearly everything is new and comes with a 1-year builder’s warranty on any work completed by the general contractor, ask for more details.This home has a brand new oversized double car garage complete with gas rough-in for heater. The exterior features new front and rear decks, new backyard sod, new fence with a large yard space. The building envelope features new OSB, new house wrap and Hardie Board siding, new soffits and facia with custom wood grain in the front. Moving inside the home, new electrical with the overhead wires moved to the garage, a rare find in Bonavista and upgraded 200AMP service, new plumbing, new main floor insulated interior walls, 2 laundry rooms, one on each level, new R-50 attic insulation, new triple-pane energy efficient windows and doors, new hardwood oak flooring, new custom made walnut kitchen cabinets (not laminate cabinets!), new chef’s inspired kitchen complete with 60” refrigerator, separate ice maker machine, 48” 8-burner dual fuel range with dual ovens and all the bells and whistles you could imagine. Kitchen also features a butler’s pantry with sink for coffee station and small appliances as well as an abundance of storage including both sides of the island and a hutch. New 10ft patio doors open and brighten the space for the perfect indoor/outdoor summer living. You have a very spacious primary bedroom complete with a spa-like retreat and TV with ethernet hook up. The second bedroom is spacious and features a second walk-in closet. The main floor office a perfect spot to work from home is wired along with the living and dining room areas for high-speed.The open and airy lower level has a high-end new plush carpet and features an open area where engi neered beams were installed. Rec space is outfitted for a home theater and plenty of space for a pool table. There are 2 spacious bedrooms with oversized windows to maximize light. A 3rd flex-room can be used as a gym, office, or a future bedroom if desired with the addition of a window.All bathrooms feature high-end luxury fixtures. The primary en-suite features 3 shower heads, heated floors, walk-in closet, separate toilet area and spa like finishes. Basement bathroom also features heated floors and a large walk-in spacious shower. In the mechanical room, you have a brand-new high efficiency direct vent water heater, a high-efficiency furnace complete with electric air cleaner. An AC unit is also included for your comfort in the increasingly warmer Calgary summers, a perfect reprieve after a day at the lake.Enjoy exclusive year-round access to Lake Bonavista with all the amenities and events the lake has to offer such as swimming, SUP, tennis, skating, sledding, movie nights and more. (id:60626)
Real Broker
841 Coulson Avenue
Milton, Ontario
Extremely spacious 5-level backsplit in Timberlea with Lots of potential. Separate unit/ In law Suite with Separate private entrance from backyard, Separate kitchen and laundry on lower level. Open concept living, dining, pot lights on main floor. Upgraded kitchen with s/s appliances, granite countertop & backsplash. Finished basement with separate entrance. Big fenced backyard, Double garage & private driveway fits up to 6 cars. Close to school, parks & quiet neighbourhood. Finished basement features a laundry room, bedroom with closet and full washroom, garage entry. Potential to create multiple rental income with multiple units. Double car garage also offers a dog shower. New Roof and driveway done in 2024. (id:60626)
Intercity Realty Inc.
905 Cowerd Rd
Cobble Hill, British Columbia
Tucked away in a highly desirable Cobble Hill location and resting on 1.38 acres, is this custom built, 5 bed, 3 bath home. The large open foyer opens into spacious living / dining rooms that are blanketed in hardwood and accented by crown mouldings and trim. The open plan kitchen, breakfast nook and family room open onto a large patio, with access to the back yard. With 4 bedrooms up including the primary with walk-in and 4 pcs ensuite, there’s room for the whole family. The lower level has been roughed in for a one or two bed suite and includes plenty of extra storage space. A three-bay garage provides ample parking as well as shop space. This is an ideal, south end location and only moments away to the amenities of Mill Bay and Valleyview Shopping Centre. (id:60626)
D.f.h. Real Estate Ltd. (Cwnby)
41224 Highline Place
Squamish, British Columbia
Discover Highline, one of Squamish´s newest and most sought-after townhome communities by Polygon! This bright, modern 3-bed/3-bath home checks all the boxes: an open-concept main floor with a stylish kitchen featuring stone counters, S/S appliances, and a generous island that´s made for brunches, board games, or wine nights. There´s also a handy office nook and powder room on the main level - ideal for work-from-home days. Upstairs, you´ll find 3 spacious bedrooms, including a dreamy primary suite with a walk-in closet and spa-inspired ensuite. Outside, enjoy your private patio and fenced backyard - perfect for pets, BBQs, or just soaking up the mountain air. A side-by-side double garage, direct trail access, and BONUS 6 MONTHS OF STRATA FEES PAID! https://youtu.be/JO2YnqAMolQ (id:60626)
Black Tusk Realty
462 Woodland Avenue
Burlington, Ontario
Welcome to the heart of downtown Burlington! Larger than it looks, this lovely 2+1 bedroom bungalow, 2 full baths, a generous spacious addition, overlooking the gorgeous gardens and large salt water pool. Double car garage w/parking up to 5 spaces. Freshly painted throughout, 3 Fireplaces! Finished rec room w/bar area great for entertaining your guests or teen retreat! Enjoy Burlington's fabulous shops, restaurants and pubs, providing the ideal blend of convenience and tranquility. Steps to Spencer Smith Park's gorgeous waterfront, where you can enjoy the many festivals, splash pad, parks & wintertime skating, festival of lights! One of Canada's top rated cities! (id:60626)
RE/MAX Escarpment Realty Inc.
462 Woodland Avenue
Burlington, Ontario
Welcome to the heart of downtown Burlington! Larger than it looks, this lovely 2+1 bedroom bungalow, 2 full baths, a generous spacious addition, overlooking the gorgeous gardens and large salt water pool. Double car garage w/parking up to 5 spaces. Freshly painted throughout, 3 Fireplaces! Finished rec room w/bar area great for entertaining your guests or teen retreat! Enjoy Burlington’s fabulous shops, restaurants and pubs, providing the ideal blend of convenience and tranquility. Steps to Spencer Smith Park's gorgeous waterfront, where you can enjoy the many festivals, splash pad, parks & wintertime skating, festival of lights! One of Canada's top rated cities! (id:60626)
RE/MAX Escarpment Realty Inc.
3183 Valcourt Crescent
Mississauga, Ontario
This stunning 4-bedroom home, beautifully renovated throughout, offers both style and functionality. The open-concept main floor is a showstopper, featuring a modern kitchen with a walkout to the backyard and a perfect setup for indoor-outdoor living. The formal sitting area flows seamlessly into the dining room, ideal for hosting and entertaining. The kitchen opens to a cozy family room, complete with a welcoming fireplace. Upstairs, find four spacious bedrooms, including a luxurious primary suite with a newly renovated 3-piece ensuite and a generous walk-in closet. The finished basement expands the living space with two additional bedrooms, a full kitchen, and a large open living space. Centrally located, this home provides easy access to the highway and is just moments from top-notch shopping and amenities. (id:60626)
Sam Mcdadi Real Estate Inc.

