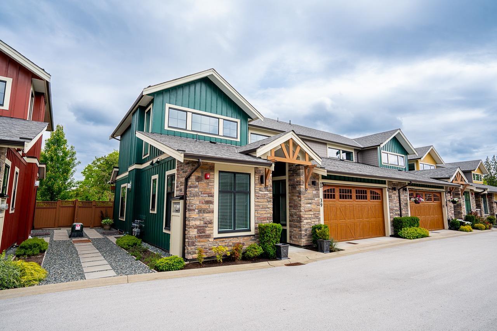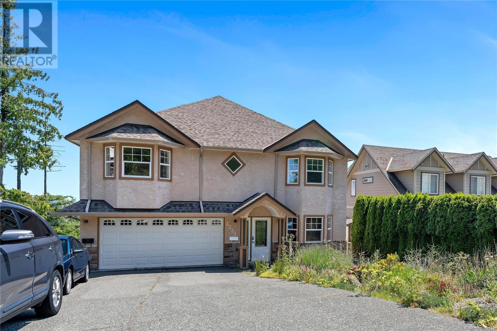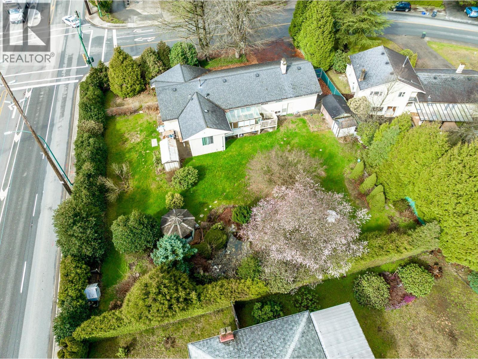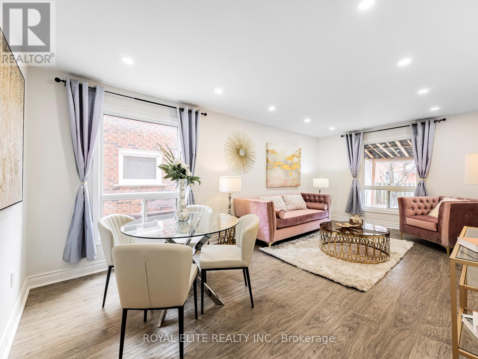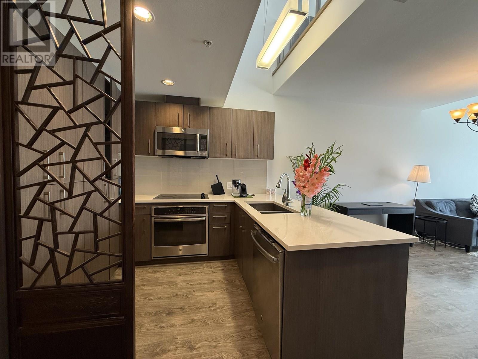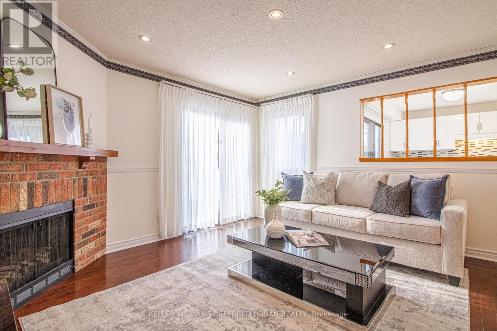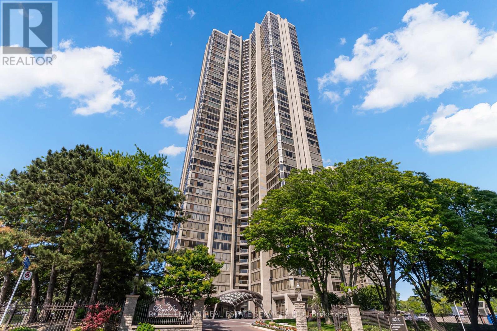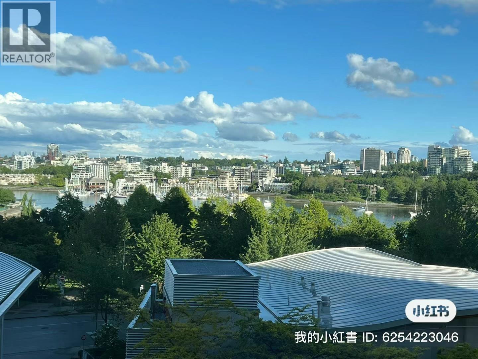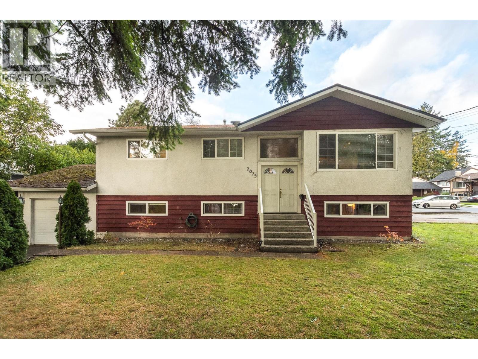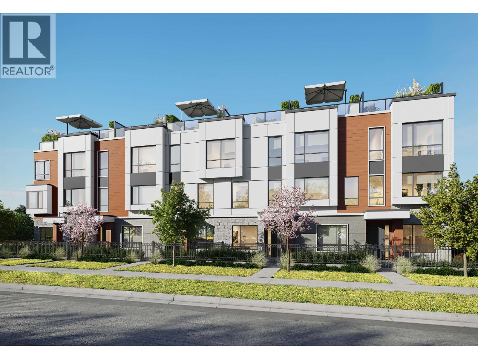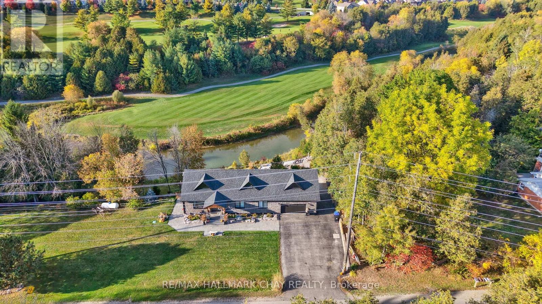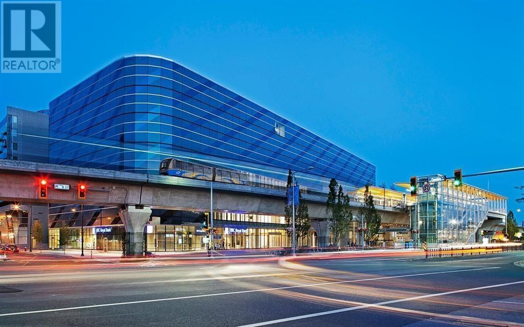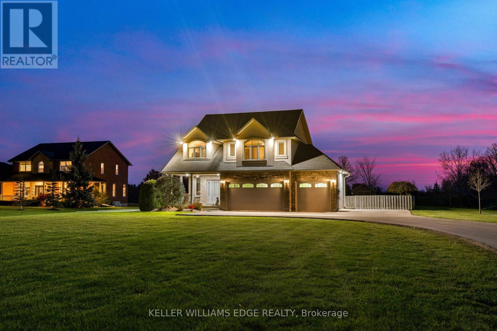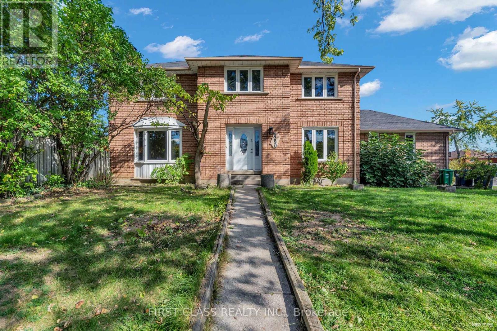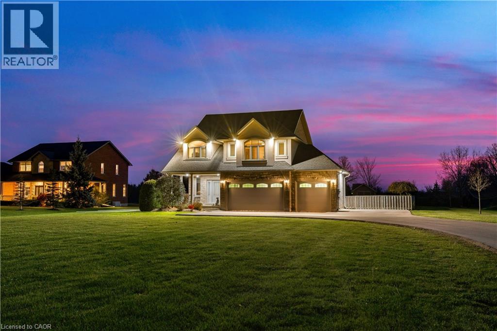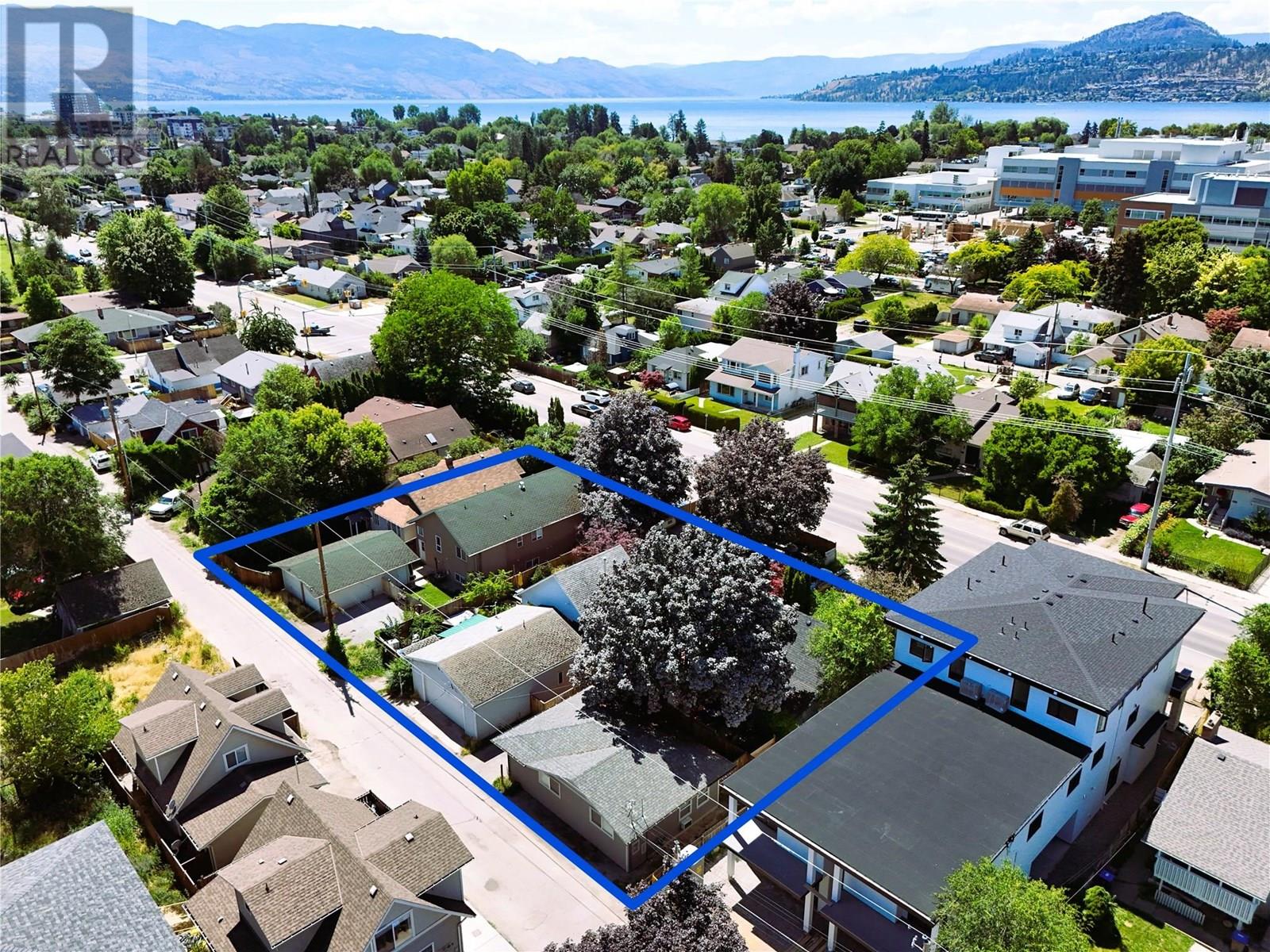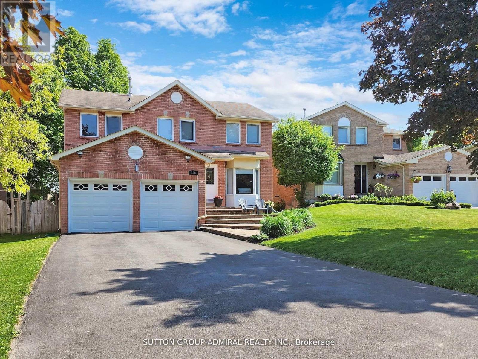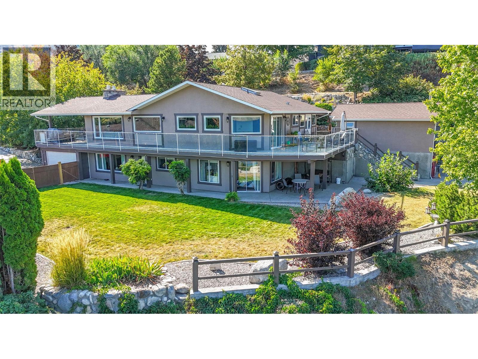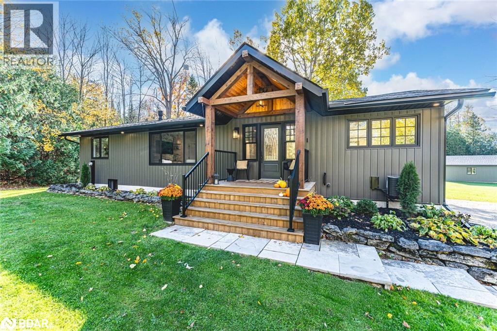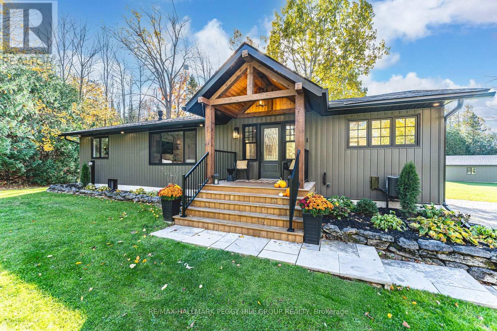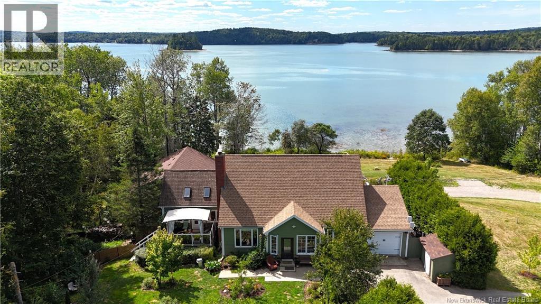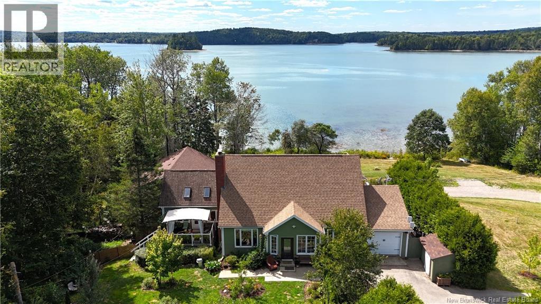39 4750 228 Street
Langley, British Columbia
Welcome to Denby - where luxury meets lifestyle in one of the best locations in the complex. This meticulously maintained duplex-style townhome offers 3,000+ sq. ft. of elegant living, with a the primary bedroom and laundry on the main floor, allowing for true one-level living. Enjoy a private backyard facing the peaceful ALR greenbelt and the quiet of this ideal north-side location, well away from Fraser Hwy. Inside, you'll find 4 spacious bedrooms, 4 bathrooms, and premium features throughout, including air conditioning and power blinds. The home shows like new, with an open-concept layout, high ceilings, and quality finishes. A perfect blend of space, style, and convenience in a sought-after community. (id:60626)
RE/MAX Treeland Realty
3352 Ravenwood Rd
Colwood, British Columbia
WELCOME TO 3352 RAVENWOOD RD. EXPANSIVE PANORAMIC OCEAN VIEWS of Victoria & the Juan de Fuca Straits, Olympic mountains!!!!! This home with over 3700 sqft space comes with spectacular ocean, city & mountain views from all angles. The spacious open concept home offers 6 bedroom and 4 bathroom. separate laundry (main ,lower floor, and basement). The main level offers 2 bedrooms plus a den/office(could be third bedroom) with two full baths, 2 car garage. Lower is a 2 bedrooms self-contained suite. plus another 2 bedroom self contained suite at the basement. This home sits on a .24 acre lot ,lovely southern exposure with good size of deck and balcony for a relaxing time outdoors. Central location close to Galloping Goose Trail and parks just around the corner. Shops, amenities, transit, VGH, rec cen. and golf courses only mins drive. This home is a must see - you will be blown away !!!! ALL MEASURMENTS APPROX. VERIFY BY THE BUYER(S) IF DEEMED IMPORTANT. (id:60626)
Pemberton Holmes Ltd.
Lot 1 801 Thermal Drive
Coquitlam, British Columbia
RS-1, Flat Lot - Build your Dream Home on this 8057 sqft CORNER LOT! Walking distance to highly ranked Dr. Charles Best Secondary, Baker Drive Elementary, and Hillcrest Middle. Walk to and enjoy nearby Mundy Park and Como Lake Village for all your shopping needs. Steps to Transportation - 13 min bus to Burquitlam Skytrain Station and a 5 min drive to Inlet Centre Skytrain Station. (id:60626)
Homelife Benchmark Realty Corp.
29 Ashmore Crescent
Markham, Ontario
Welcome to This Beautifully Upgraded Home in the Sought-After Milliken Mills Community!Located in a top-ranked school district, this rare 2-car garage gem features 3 spacious bedrooms, 3 baths, pot lights throughout, and an abundance of natural light. Enjoy a modern kitchen with quartz countertops, stylish backsplash, and ample cooking space. The cozy family room with fireplace and elegant dining area are perfect for entertaining. Upstairs boasts generous bedrooms and a beautifully updated ensuite in the primary suite.The fully finished basement with separate entrance includes a full kitchen, 4-piece bath, and walk-in closetideal for extended family or rental income. Relax in the large backyard with 3 fruit trees. Wide driveway with ample parking.Unbeatable location: Walk to top-rated schools (Milliken Mills & Father McGivney IB programs), parks, Costco, Pacific Mall, Markville Mall, community centre, restaurants, and more. Easy access to Hwy 404/407, GO, TTC & YRT. (id:60626)
Royal Elite Realty Inc.
Ph6 5981 Gray Avenue
Vancouver, British Columbia
SAIL BY ADERA!! Penthouse with mountain View! 2 bedrooms + 2 bath + Den (3rd bdrm)+ parking + locker. Rare beautiful 2 floor penthouse in highly sought UBC area. Intellectual neighborhood with well maintained classy landscape. Brightly lit with high vaulted ceilings, elegant hardwood floors, indoor glass stair railings and S-S appliance. Amazing garden-fountain and Balcony & Rooftop area meet your outdoor needs! Master bedroom suite and good size second bedrooms, + Upper floor big size den. Open concept with functional kitchen, bar counter and cozy seating area. Unsuited laundry, cabinets and stove. Norma Rose Point Elementary and University Hill Secondary school catchments. CLEAN AND BRIGHT! Walking distance to Save On Foods, Shoppers Drug Mart, restaurants and transit. Best opprtunity. (id:60626)
Luxmore Realty
63 Holmbush Crescent
Toronto, Ontario
Discover the perfect blend of comfort, style and convenience in this beautifully maintained family home! From the moment you arrive, the recent paved interlocked driveway (2023) with parking for 4 cars and no sidewalk sets the tone for easy living. Step inside to a bright and welcoming main floor featuring a wide foyer, functional layout with pot-light throughout, laundry room and a large kitchen with walk-out to the backyard. The family room offers flexibility that can be easily converted into a main-floor bedroom with a standing shower already in place, perfect for multi-generational living. Upstairs, enjoy generously sized bedrooms, including an oversized primary retreat with 4-pc ensuite. Recent upgrades give peace of mind: roof (2020), all windows (2020), furnace & A/C (2023, owned) and a fresh whole-house paint (2025). The fully finished basement adds incredible value with 2 bedrooms, a kitchen, 4-pc bath and private laundry, ideal for rental income or an in-law suite. Location is everything and this home has it all! Walk to top-ranked Kennedy Public School with Dr. Norman Bethune CI just a short drive away. Minutes to Pacific Mall, TTC, Milliken GO, T&T, multiple Asian grocery stores, restaurants, parks and endless entertainment, while still being tucked away in a quiet, family-friendly neighbourhood. Move-in ready with income potential and unbeatable convenience, this is the home you've been waiting for! (id:60626)
Keller Williams Referred Urban Realty
2508 - 2045 Lake Shore Boulevard W
Toronto, Ontario
This suite has everything you're looking for. From the dramatic gallery entry, lined with ceiling LEDs, with its stunning cream porcelain flooring, to the ten foot ceilings, eight foot doors, the craftsmanship is superb. Five inch baseboards and crown moulding, are only a few of the special finishes that sets this suite apart. Spacious Living room , dining room combination, with walls of floor to ceiling glass, brings in excellent light. Floors are rich 8" bleached white oak plank hardwood, easy to care for. Surround sound adds to the features of this elegant, yet comfortable space. Electric blinds on all windows. The office/flex space off the dining room is ample and completely private. Kitchen workspace is functionally designed and the anchor is the 8'5" island of misty white granite with overhead bowl lighting. Five S/S appliances, wine fridge, double sinks, Swan faucet, and every chefs dream, a pot filler over your stove! Loads of cupboards, and a built in coffee bar, makes this the perfect kitchen. A walk-in pantry with shelving for extra storage is a plus. Primary bedroom is serene and spacious with a walk-in closet. Ensuite, four piece, glassed rain shower, lighted makeup mirror, and shelving. The second bedroom is bright with double mirrored closets and adjacent to the second bathroom with walk-in shower. This is a one of a kind suite. Quality, space, upgrades; it has it all. To add to all this, the sunsets are awesome and the view of the bay is an added bonus. (id:60626)
Royal LePage Real Estate Services Ltd.
601 1408 Strathmore Mews
Vancouver, British Columbia
Unobstructed views from every room in this rarely available south facing unit. This bright beautiful Yaletown condo with great views over False Creek has been lovingly maintained by owners and nice tenants. The always sought after 01 floor plan boasts separated bedrooms, a large den with door can be used as third bedroom, very little hallway and a sizable sun soaked patio. The unit was modestly renovated in 2015 :new painting, new hardwood flooring throughout ,new countertop and wall in kitchen. The complex offers amenities such as: large gym, 80' lap pool, hot tub, steam rooms, 2 squash courts, pool table, 2 Hollywood style screening rooms, library, lounge, party room & rental guest suite,24 hours concierge !. This unit comes with TWO side by side parking. (id:60626)
Homeland Realty
35835 Heatherstone Place
Abbotsford, British Columbia
CUSTOM DESIGNED large Reverse 2-story home w/full bsmt. NEWER Roof, A/C, Kitchen & more. Showcasing attention to detail throughout. UPPER FLOOR: GOURMET bright kitchen, gas stove, granite counters, lots of cabinets, pantry, opens to a covered deck, Mt Baker View. Huge livingRm w/gas F.P., next to entertaining diningRm, bedRm, large familyRm w/gas F.P. opens to a massive deck with VIEW!! MAIN FLOOR: hosts the PRIMARY BedRm, huge ensuite, 2 large bdrms, laundryRm, bathRm & large dble garage one bay 25ft deep. Boat or work shop. BSMT: vacant 2 bdrm suite PLUS a bunker. OUTSIDE, relax on the covered deck or the large VIEW deck or soak in the hot tub or dip into the pool in your private yard. Parking for 9 cars. WALK TO Mountain School, shopping, restaurants etc. Renos 3 years ago (id:60626)
Lighthouse Realty Ltd.
2075 Austin Avenue
Coquitlam, British Columbia
What a wonderful family home. Welcome to this Large Corner Lot conveniently located in Central Coquitlam. Easy walk to Mundy Park and Mundy Road School. 2350 square ft 2 level 5 bed home complete with beautiful hardwood floors, generous room sizes, lots of parking, newer roof and furnace, windows replaced, EV charger in place & separate laundries up and down. The basement is fully finished with a 2 bed Mtg. helper. Enjoy easy access to transit, all levels of shopping & a short walk to Happy Days Pre-School, Mundy Elementary, Centennial Secondary, Mundy Park & Poirier Sports & Leisure Center. Super backyard for all your kids. Access and parking off of Draycott. Don't miss out, this is a wonderful area to raise your kids !! Open Sat. Nov. 8 from 1:00-3:00. (id:60626)
Royal LePage Sterling Realty
10 Thistledown Crescent
Whitby, Ontario
Beautiful Detached house in a quiet community. Upgraded home with finished basement, offering an exquisite blend of elegance and comfort. Cathedral Ceilings & Crown Moulding: Enjoy the grandeur and sophistication of high cathedral ceilings complemented by elegant crown moulding. Premium Flooring: Gleaming hardwood and tile adorn the main floor. Gourmet Kitchen: The kitchen is a chef's delight with luxurious marble countertops, stylish sinks, and modern stainless steel appliances, including a gas stove, fridge, and dishwasher. Close to the highway and RONA. (id:60626)
Anjia Realty
102 788 W 39th Avenue
Vancouver, British Columbia
Nestled into the quiet natural tapestry of the region, homes at Willow Walk encourage tranquil, family-centric living just moments from modern conveniences. Incredible new spaces continue to take shape across the region, adding a contemporary spin to this much-beloved neighbourhood. Spacious interiors offer the space to grow, and homes include air conditioning. All residences feature open concept kitchens that give way to spacious living areas. Large windows traverse all homes, maximising daylight and illuminating daily happenings. (id:60626)
Evermark Real Estate Services
6172 14th Line
New Tecumseth, Ontario
A Beautifully Appointed Custom Built Bungalow Fronting On The Nottawasaga With Breathtaking Views Of The River & 36 Hole Golf Course. Oversized Heated Garage! Just Minutes From Alliston, This Home Offers The Perfect Blend Of Privacy, Scenery, And Convenience. Step Inside To Find A Bright, Open-Concept Main Floor With 16' Cathedral Ceilings & Large Windows That Flood The Home With Natural Light. A Versatile 16' x 24' Loft Space And Attic Provide Extra Room For A Home Office, Studio, Or Storage Adding Flexibility And Character To The Home. The Updated Kitchen Features Granite Counters, Backsplash, High-End Stainless Steel Appliances, And A Walkout To A Spacious Deck Perfect For Morning Coffee Or Evening Entertaining. Fully Finished Basement With Two Walkouts For Two Potential In-Law Suites. Two Bedrooms, Two Full Washrooms, A Cozy Recreation Area With New Fireplace, And A Walkout To The Backyard Ideal For Guests, Extended Family. Private Floating Dock Permitted, Have a Fire Or Just Watch The Salmon Swim By. Additional Storage Above Garage, 100 Amp Garage Panel (200 Amp In House). Extras Are 2x12, 2x10 Trusses, Professionally Landscaped Yard, And Direct Access To Peaceful Walking Areas Along The River. (id:60626)
RE/MAX Hallmark Chay Realty
803 3280 Corvette Way
Richmond, British Columbia
3bed 2 bath home with a/c in prime city centre location. Great layout. Lots of natural lights. ViewStar, the largest water front live/work community in Richmond, where the airport is close by & Capstan SkyTrain station is across the road, and all that Vancouver has to offer is 10 minutes away. Deposit to own limited time programme allows you to move in to a new home with only 15% down payment and completes in 2.5 years. Happy to show you ALL ViewStar inventories, there are developer reserved units. Pls call and ask. Open house Sun 1-4pm by appointment. (id:60626)
RE/MAX Crest Realty
8036 Sheridan Court
Grimsby, Ontario
Stunning custom-built country home with heated pool and city conveniences nearby. Experience the best of country living with all the perks of the city just moments away! Set on a sprawling 1.35-acre lot with no backyard neighbors, this beautifully designed 4-bedroom, 4-bathroom home offers over 3000 sqft of elegant space, perfect for families and entertainers alike. Upon entering, be welcomed by the grand foyer with soaring ceilings that lead to a sophisticated living room and family room featuring a charming fireplace, creating an inviting ambiance. The chefs kitchen boasts granite countertops, stainless steel appliances, and sliding patio doors that open to an expansive deck. Step outside to enjoy your heated pool, perfect for summer BBQs and relaxing while soaking in the serene rural views. The second floor features four generously sized bedrooms, including a luxurious primary suite with two closets and a 5-piece ensuite. A versatile den provides the perfect home office or study space. The finished basement offers even more living space with a large recreation room and an additional 3-piece bathroom, ideal for guests or gatherings. Additional updates include an owned hot water tank, roof shingles and a meticulously maintained heated pool. Embrace country elegance with modern amenities--your dream home awaits! (id:60626)
Keller Williams Edge Realty
4290 Radisson Crescent
Mississauga, Ontario
Gorgeous, Bright & Spacious Corner Home in Prestigious Erin Mills John Fraser School District! This beautifully maintained 4-bedroom home offers an ideal blend of space, comfort, and convenience. The main floor features a living/dining room (could be combined), a formal family room with fireplace, and a large kitchen with ample cabinetry. The primary bedroom boasts a 4-piece ensuite and walk-in closet, while the additional 3 bedrooms are all generously sized. No carpet for the whole house. Finished basement W/2 bedrooms. Beautiful, Bright & Spacious Corner Home in the Highly Sought-After Erin Mills Area within the John Fraser School District! This stunning 4-bedroom residence showcases a perfect combination of elegance, comfort, and convenience. The sun-filled main floor features a versatile living and dining area, a separate family room, and a large, well-equipped kitchen with abundant counter space. The primary bedroom offers a 4-piece ensuite and walk-in closet, while the remaining bedrooms are all generously sizedideal for a growing family. Throughout the home, you'll find no carpet, freshly painted walls, and smooth flat ceilings and all Led ceiling lights for a modern, clean look. The professionally finished basement includes a full kitchen, bedrooms, recreation area, and washroom, perfect for in-laws, guests, or rental potential. Enjoy an extra-wide driveway with parking for up to 6 cars and no sidewalk. Conveniently located just minutes from Credit Valley Hospital, Erin Mills Town Centre, top-ranked schools, parks, highways, transit, and churches. Everything has been done, just move in and enjoy this exceptional family home! (id:60626)
First Class Realty Inc.
8036 Sheridan Court
Grassie, Ontario
Stunning custom-built country home with heated pool and city conveniences nearby. Experience the best of country living with all the perks of the city just moments away! Set on a sprawling 1.35-acre lot with no backyard neighbors, this beautifully designed 4-bedroom, 4-bathroom home offers over 3000 sqft of elegant space, perfect for families and entertainers alike. Upon entering, be welcomed by the grand foyer with soaring ceilings that lead to a sophisticated living room and family room featuring a charming fireplace, creating an inviting ambiance. The chef’s kitchen boasts granite countertops, stainless steel appliances, and sliding patio doors that open to an expansive deck. Step outside to enjoy your heated pool, perfect for summer BBQs and relaxing while soaking in the serene rural views. The second floor features four generously sized bedrooms, including a luxurious primary suite with two closets and a 5-piece ensuite. A versatile den provides the perfect home office or study space. The finished basement offers even more living space with a large recreation room and an additional 3-piece bathroom, ideal for guests or gatherings. Additional updates include an owned hot water tank, roof shingles and a meticulously maintained heated pool. Embrace country elegance with modern amenities—your dream home awaits! (id:60626)
Keller Williams Edge Realty
Exp Realty
2257 Richter Street
Kelowna, British Columbia
INVESTOR AND DEVELOPER ALERT! 0.53 Acres Land Assembly. 176.46' W x 129.94' D. MF4 Zoning, in the Transit Oriented Area, on the Transit Corridor. Allows for Commercial Retail Units on the ground level. Future Land Use is C-HTH (Core Area – Health District) designation—part of the 2040 Official Community Plan and reflected in the Zoning Bylaw—allows a mix of institutional, residential, and commercial uses tailored to support the Kelowna General Hospital area. Maximum Base Density is 2.5 FAR, with 0.3 FAR bonus available for purpose built rental or affordable housing. Max Site Coverage 65%. Must be sold in Land Assembly the Cooperating Properties: 2237 Richter St, 2243 Richter St, 2253 Richter St. Conceptual Design and Brochure will be made available shortly. (id:60626)
Realty One Real Estate Ltd
308 Petheram Place
Newmarket, Ontario
Beautiful Property Located In A Private, Child Safe Court, in Glenway Estates for those who care about the safety and privacy. You can enjoy your morning walk in the park/walking trail which is just a few steps away. Very bright house with Daylight Throughout. W/O To Large Deck from the kitchen for morning coffees and BBQ nights. Crown Molding, Wainscoting, Spacious Bedrooms With Renovated 5 Pc Bathroom. Renovated Kitchen W/Quartz Counter top With Large Island, Plenty Of Extra Storage. One of the best locations in Newmarket, Near All Amenities, including but not limited to Newmarket Go station, Upper Canada Mall, Home Depo, Costco, Canadian tire, Walmart, lots of chain grocery stores and way much more. Very convenient location. Don't Miss This One. New Hardwood Floors Throughout on the 2nd Floor (2021) **EXTRAS** Fridge, Stove, Washer, Dryer, B/I Dishwasher, B/I Micro/Range wood, Window Coverings, Cac, Cvac & Equip (As Is) GDO & 1 Remotes. Fridge in the basement. (id:60626)
Sutton Group-Admiral Realty Inc.
6318 Faircrest Street
Summerland, British Columbia
This property delivers the very best of Okanagan living! Welcome to 6318 Faircrest in beautiful Summerland! This substantially renovated home combines modern style, flexible living, and an incredible lake view in one of the area’s most desirable neighborhoods. The bright, open-concept main level showcases an updated kitchen with quality finishes, stylish cabinetry, and seamless flow to the dining and living areas. Large windows and spacious decks invite you to relax and soak in panoramic Okanagan views. Downstairs, a self-contained, fully updated, in-law suite offers excellent flexibility for extended family, guests, or a mortgage helper. Thoughtful upgrades throughout (see attached for full list of upgrades) provide peace of mind and move-in readiness. This magnificent private property spans over 1 acre and also offers two garages, a carport, multiple outdoor spaces, more than enough room for the boat and RV, extensive landscaping, and proximity to town, wineries, and beaches. Don’t miss the chance to own this beautifully renovated lake-view home with suite in Summerland’s sought-after Faircrest area! (id:60626)
RE/MAX Orchard Country
2764 Fairgrounds Road
Severn, Ontario
TURNKEY BUNGALOW ON 2+ ACRES WITH HOT TUB, WALKOUT BASEMENT, DECK & DESIGNER FINISHES! It’s easy to describe what the dream home looks like: private acreage, a backyard escape with a massive deck and hot tub, bold curb appeal that turns heads, and a fully finished bungalow with a walkout basement loaded with upscale finishes. This place delivers every single one of those boxes checked! This absolute knockout sits on over two landscaped acres just 15 minutes from Orillia, surrounded by mature trees, apple trees, lush greenery, and trilliums. Expect daily deer sightings, the occasional owl call, and jaw-dropping sunsets. The exterior makes a statement with rich wood beams, black-trimmed windows, board-and-batten-style vinyl siding, and a covered front porch. A detached 4-car garage/shop adds function with a large overhead and separate man door. Over 2,800 square feet of renovated living space showcases crown moulding, pot lights, luxury vinyl flooring, neutral tones, and elevated finishes throughout. The kitchen stuns with white cabinetry, quartz counters, open wood shelving, stainless steel appliances, and a wood-toned island with breakfast bar seating. The dining area is wrapped in black-framed windows and four-panel garden doors, two of which open wide to the deck for serious indoor-outdoor flow. The living room offers everyday comfort with a floor-to-ceiling stone propane fireplace, built-ins, and an inviting layout. The vaulted primary suite pulls out all the stops with wood beam accents, a second fireplace, a walkout, a luxurious 5-piece ensuite, and dual wardrobe systems, plus a closet. Downstairs, the walkout basement adds a bright rec room, full bath, two additional bedrooms, and a gorgeous laundry room with live-edge style counters and subway tile. The backyard is the final exclamation point with an elevated deck, hot tub, wide staircase to the lawn, mature trees, and a storage shed. Nothing overlooked. Nothing left to do. Just move in and start living! (id:60626)
RE/MAX Hallmark Peggy Hill Group Realty Brokerage
2764 Fairgrounds Road
Severn, Ontario
TURNKEY BUNGALOW ON 2+ ACRES WITH HOT TUB, WALKOUT BASEMENT, DECK & DESIGNER FINISHES! Its easy to describe what the dream home looks like: private acreage, a backyard escape with a massive deck and hot tub, bold curb appeal that turns heads, and a fully finished bungalow with a walkout basement loaded with upscale finishes. This place delivers every single one of those boxes checked! This absolute knockout sits on over two landscaped acres just 15 minutes from Orillia, surrounded by mature trees, apple trees, lush greenery, and trilliums. Expect daily deer sightings, the occasional owl call, and jaw-dropping sunsets. The exterior makes a statement with rich wood beams, black-trimmed windows, board-and-batten-style vinyl siding, and a covered front porch. A detached 4-car garage/shop adds function with a large overhead and separate man door. Over 2,800 square feet of renovated living space showcases crown moulding, pot lights, luxury vinyl flooring, neutral tones, and elevated finishes throughout. The kitchen stuns with white cabinetry, quartz counters, open wood shelving, stainless steel appliances, and a wood-toned island with breakfast bar seating. The dining area is wrapped in black-framed windows and four-panel garden doors, two of which open wide to the deck for serious indoor-outdoor flow. The living room offers everyday comfort with a floor-to-ceiling stone propane fireplace, built-ins, and an inviting layout. The vaulted primary suite pulls out all the stops with wood beam accents, a second fireplace, a walkout, a luxurious 5-piece ensuite, and dual wardrobe systems, plus a closet. Downstairs, the walkout basement adds a bright rec room, full bath, two additional bedrooms, and a gorgeous laundry room with live-edge style counters and subway tile. The backyard is the final exclamation point with an elevated deck, hot tub, wide staircase to the lawn, mature trees, and a storage shed. Nothing overlooked. Nothing left to do. Just move in and start living! (id:60626)
RE/MAX Hallmark Peggy Hill Group Realty
14 Murray Lane
Oak Bay, New Brunswick
This Cape Cod executive home is surrounded by trees and nestled between St. Andrews & St. Stephen, on 1.5 acres of ocean frontage in the quiet much sought-after Oak Bay. Extraordinary sunsets, occasional seal sightings, expansive green lawns, perennial gardens and fruit trees are abound. If the power goes out, the Generac keeps the entire property 100% powered. This home has it all with 4 large bedrooms, an upstairs office window with views of the water, a large 'ocean front yard', fenced back yard for dogs/youngsters, beach access from the property, welcoming neighbors, and located only 10 minutes from shopping, public indoor pool/sports facility, arena and schools. Other features on the main level include an extended kitchen, separate dining room with wood-burning fireplace, large living room with 4 skylights, primary bedroom/ensuite all with wooden floors. The highly efficient 1600' separate 2 bedroom Guest House with f/p, is perfect for multi-generational families or double your pension income as a hospitality entrepreneur, greeting interesting guests as much as you want, from across the globe. The walk-out lower level of this home is also set up as a legal 1 bedroom apt with its own fenced yard, perfect for additional income or for visiting family/guests. Present owners have verifiable $100K+ income from guest accommodations. As a private family home or for generating an income stream, this property is a perfect family home/augmented retirement pension option. Call today (id:60626)
Sutton Group Aurora Realty Ltd.
14 Murray Lane
Oak Bay, New Brunswick
This Cape Cod executive home is surrounded by trees and nestled between St. Andrews & St. Stephen, on 1.5 acres of ocean frontage in the quiet much sought-after Oak Bay. Extraordinary sunsets, occasional seal sightings, expansive green lawns, perennial gardens and fruit trees are abound. If the power goes out, the Generac keeps the entire property 100% powered. This home has it all with 4 large bedrooms, an upstairs office window with views of the water, a large 'ocean front yard', fenced back yard for dogs/youngsters, beach access from the property, welcoming neighbors, and located only 10 minutes from shopping, public indoor pool/sports facility, arena and schools. Other features on the main level include an extended kitchen, separate dining room with wood-burning fireplace, large living room with 4 skylights, primary bedroom/ensuite all with wooden floors. The highly efficient 1600' separate 2 bedroom Guest House with f/p, is perfect for multi-generational families or double your pension income as a hospitality entrepreneur, greeting interesting guests as much as you want, from across the globe. The walk-out lower level of this home is also set up as a legal 1 bedroom apt with its own fenced yard, perfect for additional income or for visiting family/guests. Present owners have verifiable $100K+ income from guest accommodations. As a private family home or for generating an income stream, this property is a perfect family home/augmented retirement pension option. Call today (id:60626)
Sutton Group Aurora Realty Ltd.

