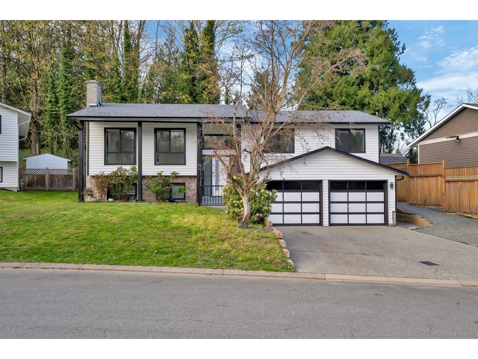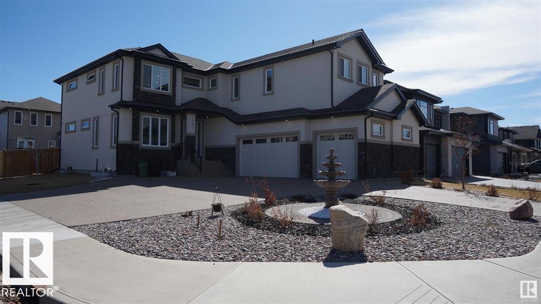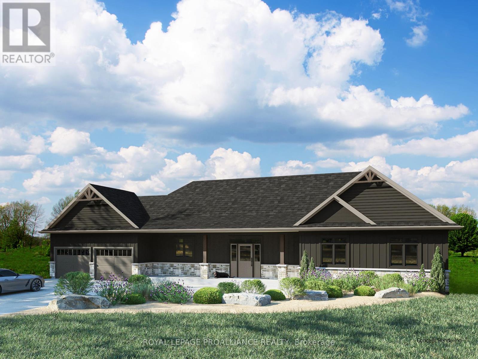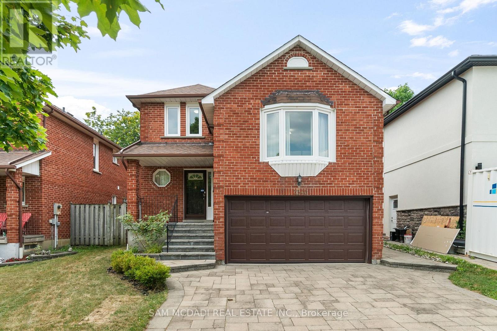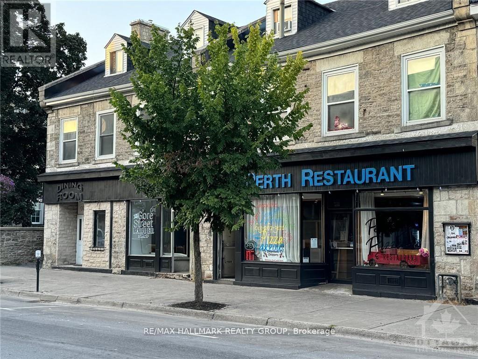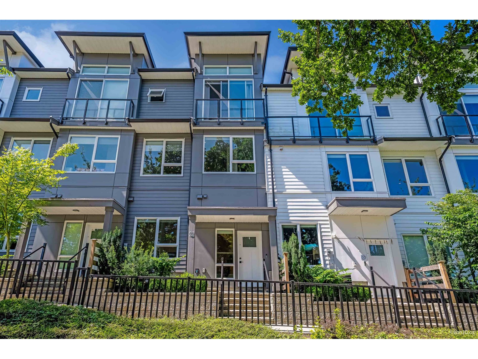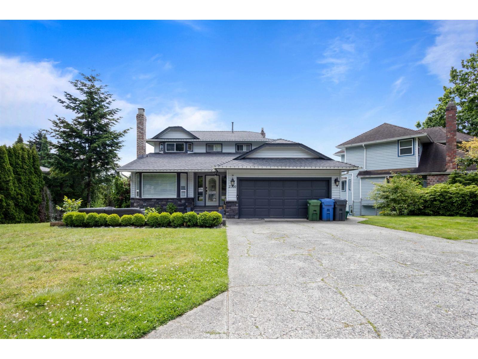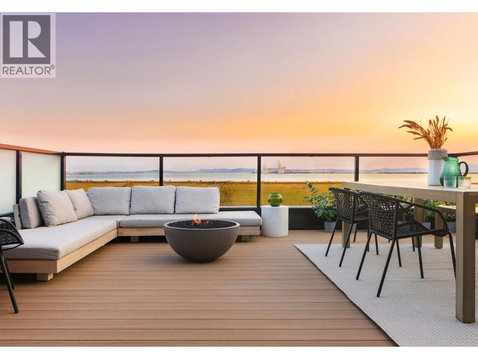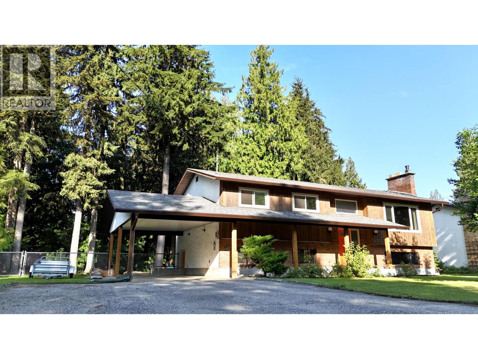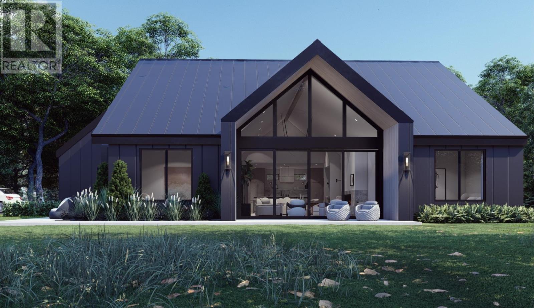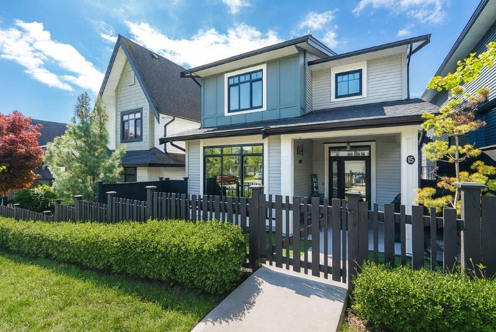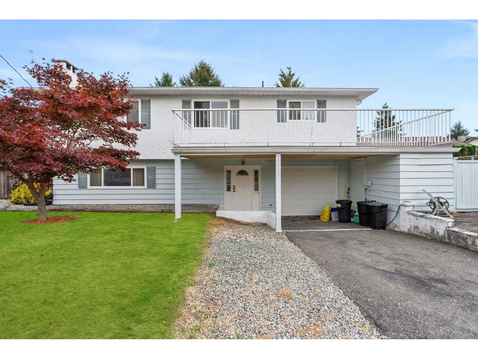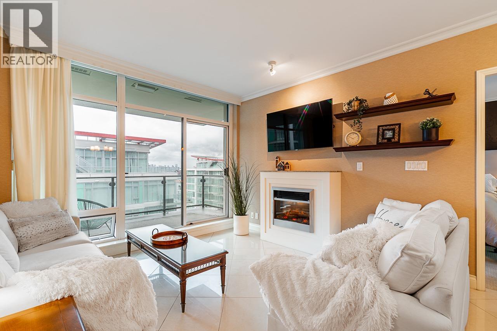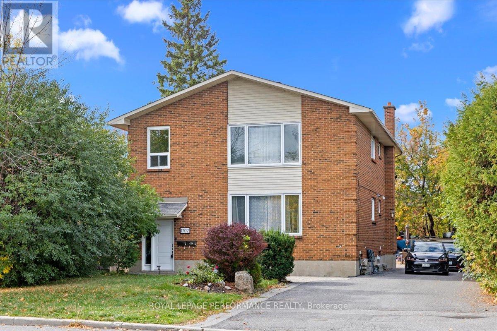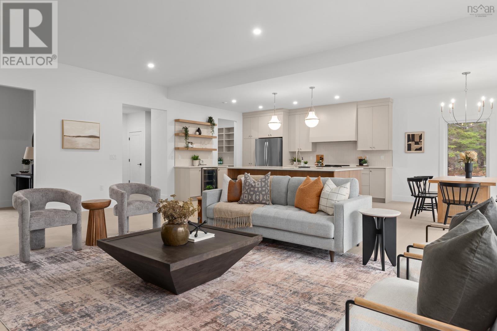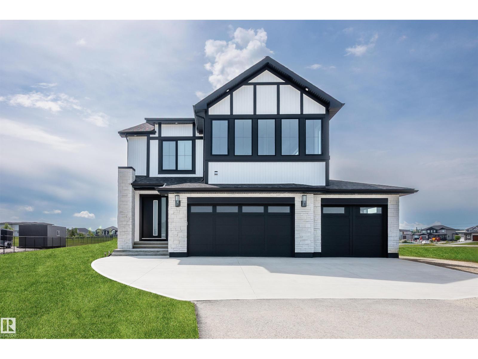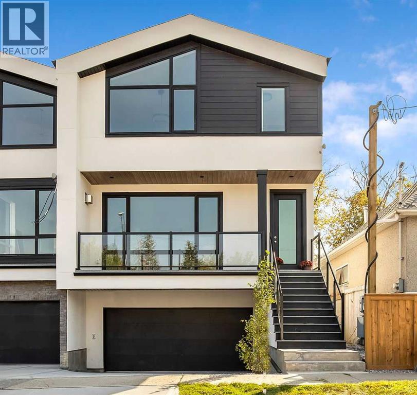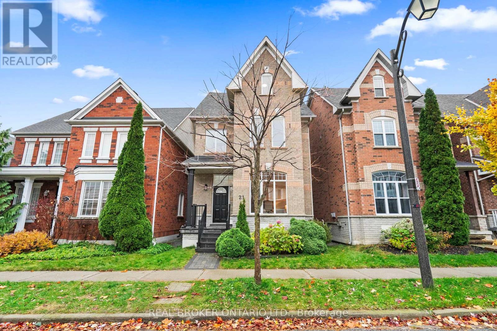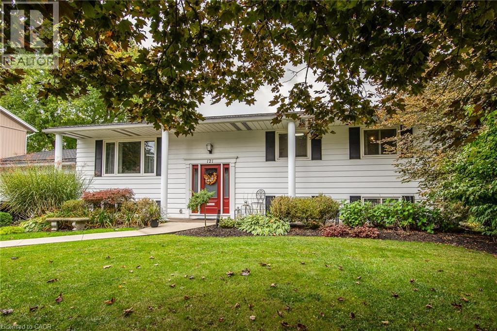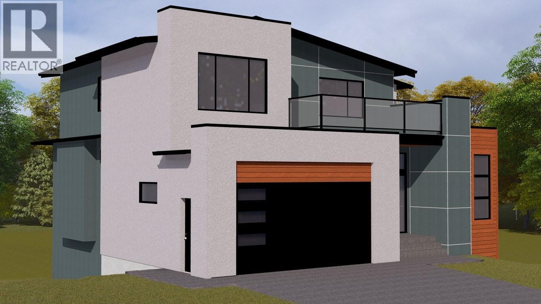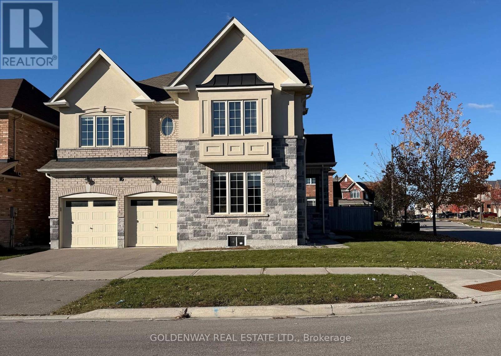32955 Malahat Place
Abbotsford, British Columbia
Wellcome to completley renovated beautifully maintained 6-bedroom, 4 bathroom home offers the perfect blend of comfort and functionality. Boasting a spacious and thoughtfully designed layout. The main floor features 3 bright and generously sized bedrooms, creating a warm and inviting space for everyday living. The open-concept living and dining areas are flooded with natural light, making it perfect for gatherings and relaxation.The lower level is a standout feature, offering tons of rental potential.Must see!!!Book your showing. (id:60626)
Century 21 Coastal Realty Ltd.
707 180 St Sw
Edmonton, Alberta
Huge Corner lot. Custom built 2-storey house with driveway access from Two sides. Huge size exposed driveway. Custom landscaping with fountain. Fully fenced. Triple car heated garage is painted and epoxy flooring. Second kitchen in the garage with sink and oven. Exterior comes with Acrylic stucco and stone. 2 Bedroom legal suite with separate Entrance and separate Laundry. Main floor offers you 48 x 48 inch tiles with in-floor heat, Second floor and stairs with hardwood flooring and carpet in bedrooms. Main floor comes with huge size family room with high ceiling. Custom kitchen cabinets with walk through pantry. Huge size island with pendant lights. Second floor has 4 bedrooms and bonus room with computer desk and cupboards. Custom build end tables in all the bedrooms. Huge size master bedroom with custom shower and custom jacuzzi. Heated tiles in the master bath and custom cabinets in closet. 9 ft high floors with 8 ft doors. Glass railings. All the the bathrooms comes with Custom Showers with tiles... (id:60626)
Century 21 Signature Realty
14131 Little Lake Road
Cramahe, Ontario
Exceptional New Build Opportunity 1871 Sq Ft Bungalow. Welcome to a rare chance to own a brand new, beautifully crafted bungalow by trusted local builder, Fidelity Homes. This 1871 sq ft home offers an ideal blend of comfort, style, and flexibility, move forward with the existing plan or fully customize the layout and finishes to reflect your personal vision. The proposed design features 3 spacious bedrooms and 2 bathrooms, with an airy open-concept kitchen, dining, and great room complete with a cozy fireplace perfect for everyday living or hosting guests. High-quality finishes include luxury vinyl plank flooring, designer light fixtures, quartz countertops, and custom cabinetry throughout the kitchen and bathrooms. Thoughtfully designed for functionality and ease, this home includes main floor laundry, a large covered front porch, and a generous back deck for outdoor living. Covered by a 7-year Tarion warranty and built with integrity by Fidelity Homes, this property is a true standout. Design as planned or customize every detail your perfect home starts here. (id:60626)
Royal LePage Proalliance Realty
3346 Palgrave Road
Mississauga, Ontario
Immaculate Detached Home Just Minutes from Downtown Mississauga & Square One! This beautifully maintained 3-bedroom, 3 bathroom home features a spacious above-grade family room. Enjoy a private backyard retreat ideal for entertaining friends and family. Located in a desirable, family-friendly neighbourhood just a 6-minute drive to Square One Shopping Centre. Close to top-rated Catholic and Public schools, hospitals, parks, and offers quick access to Hwy 403, public transit, and GO Transit. The garage is equipped with a 220V outlet for effortless electric vehicle charging. A perfect home in a prime location move-in ready! (id:60626)
Sam Mcdadi Real Estate Inc.
23 Gore Street E
Perth, Ontario
STONE 7-UNIT IN THE HEART OF ALL THE ACTIVITIES IN HISTORIC CENTRAL DOWNTOWN PERTH,HIGH VISIBILITY & HIGH TRAFFIC LOCATION IN A HIGH TRAFFIC HERITAGE TOURIST TOWN,4 APTS & 3 RETAIL STREET LEVEL SPACES, 1 BLOCK TO THE TAY CANAL WHICH FLOWS INTO THE WORLD HERITAGE SITE RIDEAU CANAL,2 BLOCKS TO STEWART PARK THE WEDDING CAPITAL PARK OF ONTARIO WITH A MULTITUDE OF YEARLY FESTIVALS,TREMENDOUS UPSIDE POTENTIAL IN THE RENTAL INCOME WITH THE APTS BEING GROSSLY UNDER RENTED,CLOSE TO THE OLDEST GOLF COURSE IN CANADA-THE LINKS O TAY GOLF COURSE,2 BLOCKS TO THE BEST WESTERN HOTEL,LARGE UNITS WITH UNIQUE LAYOUTS, VERY HIGH WALKSCORE BEING CLOSE TO ALL THE AMENITIES LIKE RETAIL STORES & RESTAURANTS & BANKS,PERTH ALSO HAS ONE OF THE BEST HOSPITALS IN ONTARIO LOCATED A FEW BLOCKS FROM THE DOWNTOWN,40% OF PERTH RESIDENTS ARE RETIRED & THESE RETIREES MAKE EXCELLENT TENANTS. (id:60626)
RE/MAX Hallmark Realty Group
2871 Copper Ridge Drive
West Kelowna, British Columbia
Be the first to live in this brand-new home located in the peaceful Smith Creek neighbourhood of West Kelowna. This thoughtfully designed 4-bedroom, 3-bathroom home offers flexible living space, elevated views of Okanagan Lake and the valley, and modern comfort in a scenic setting. The main level features an open-concept layout with high ceilings, large windows, and quality finishes throughout. The kitchen includes a spacious island, contemporary appliances, and a windowed pantry that functions like a butler’s pantry, providing both natural light and extra prep space. A full bedroom and bathroom on the main floor create flexible options for guests, extended family, or a home office. The mudroom off the garage adds everyday functionality. Upstairs, the primary suite includes a walk-in closet and private en suite bathroom. Two additional bedrooms share a Jack and Jill-style bathroom, and a versatile bonus room offers space for a media area, workspace, or playroom. This home is well suited for families, couples, or anyone seeking new construction without the wait. Price is plus GST. (id:60626)
Exp Realty (Kelowna)
33 15030 28 Avenue
Surrey, British Columbia
Modern 4-Bed, 4-Bath Townhome at The Oak, South Surrey. This stunning 4-bed, 4-bath townhome at The Oak offers nearly 2,000?sq?ft of bright, modern living in the heart of South Surrey. Featuring open design, gas cooking, sleek finishes, and a luxurious primary suite with 12-ft ceilings and spa-inspired ensuite. Full Bathroom on the 1st floor, double garage, A/C, on-demand hot water, EV-ready outlets. The Oak includes family-friendly amenities like a clubhouse, gym, and playground. Walk to Sunnyside Elementary and drive minutes to top-rated Semiahmoo Secondary and Southridge School. Beaches, parks, Grandview shops, and dining options-from Tap & Barrel to The Keg-are just around the corner. A perfect blend of simplicity, style, and convenience, ideal for growing family or professional. (id:60626)
Stonehaus Realty Corp.
2300 Mountain Drive
Abbotsford, British Columbia
Welcome to Mountain Drive, a neighbourhood perfect for young families or people who are looking to settle into a quiet neighbourhood. This exceptional 5-bedroom, 4-bathroom offers, unobstructed vistas of Mount Baker from multiple rooms and the sundeck. The main floor boasts a bright kitchen with a breakfast area, a large living/dining room, and a cozy sitting room. Nestled in the desirable Mountain Village neighbourhood, this residence combines spacious living with income generating potential. This property is located right across from Mountain Elementary and close by to all levels of schooling. It is also located close to the highway and nearby shopping centres. The large 2 bedroom mortgage helper is bright, with an open concept kitchen and living room area. Brand new heat pump! (id:60626)
Real Broker B.c. Ltd.
98 2426 Rabbit Drive
Tsawwassen, British Columbia
Make your move to Ocean Row ~ A modern sanctuary designed for coastal living and unforgettable sunsets. This beautiful property features an expansive rooftop patio with fire bowl, water views and vibrant evening skies. Inside, enjoy an open-concept layout, over height ceilings, fireplace and engineered wood flooring. Large windows frame your fenced in back yard bringing the outdoors in. Your Primary retreat features ample space, heated bathroom floors, your own private patio for morning coffee and gorgeous sunrises. The chef´s kitchen equipped with Jennair appliances, 2 spacious bedrooms and spa-inspired bathrooms offer comfort and style in every detail. Located minutes from BC Ferries, Shopping, dining and steps away from oceanside trails. Photos are representational only (id:60626)
Rennie & Associates Realty Ltd.
Rennie Marketing Systems
1637 Birch Drive
Revelstoke, British Columbia
Welcome to one of Upper Arrow Heights’ most desirable locations — Birch Drive — where homes rarely come on the market. This spacious 5-bedroom, 2.5-bathroom family home offers the perfect blend of comfort, privacy, and potential, just 3 km from world-class skiing at Revelstoke Mountain Resort and the highly anticipated Cabot Golf Course. Property Features: Five generous bedrooms – ideal for families, guests, or home office use 2.5 bathrooms – including a large main floor and second floor bathrooms Bright, open-concept living and dining areas Giant partially covered deck – perfect for outdoor entertaining year-round Massive, fully fenced yard – ideal for kids, pets, or your dream garden Separate entrance to basement – excellent suite potential for in-laws or rental income Ample parking space – room in backyard for RVs, boats, sled trailers, and all your adventure gear Quiet, low-traffic street – perfect for family living and peace of mind This is a rare opportunity to own a family home in a quiet, well-established neighborhood surrounded by nature, recreation, and the best of Revelstoke's lifestyle. Call or text Sean to arrange viewing 250 814 7768 Open House Sept 13 2025 from 11am to 1pm. See you there. (id:60626)
Coldwell Banker Executives Realty
Lot 4 Monarch Way
Rustico, Prince Edward Island
The Hennessey blends striking Scandinavian design with luxurious comfort in a one-level retreat overlooking Rustico Bay. Located in the exclusive Monarch Heights community in Rustico PEI, this 3-bedroom, 3-bath home sits on a .64-acre lot just 15 minutes from Charlottetown. A steep-pitched gable roof, black standing seam metal, and stone exterior give the home bold curb appeal. Inside, vaulted ceilings and floor-to-ceiling windows create a dramatic, light-filled living space. European sliding doors open to the outdoors, while a stunning propane fireplace anchors the living room with elegance and warmth. The designer kitchen features a waterfall quartz island, premium appliances, custom cabinetry, and a built-in coffee bar. The primary suite includes a walk-in closet, a private porch, and a spa like ensuite for everyday indulgence. ICF construction provides exceptional energy efficiency and structural integrity, with the opportunity for buyers to work with an award-winning designer to personalize select finishes. The Hennessey offers modern coastal sophistication - refined, resilient, and beautifully crafted. (id:60626)
RE/MAX Charlottetown Realty
15 6897 201 Street
Langley, British Columbia
Welcome to Wilder Crossing by Infinity Properties! This bright, well-maintained 4 bed, 4 bath detached home offers nearly 2700 sqft of air-conditioned living space. The open-concept main floor is perfect for entertaining with a spacious great room, oversized island, gas stove, and quartz countertops. A wide staircase leads to the upper floor featuring a huge primary bedroom with vaulted ceilings, walk-in closet, and spa-like ensuite. You'll also find two additional large bedrooms, a second full bathroom, a loft/office space, and a laundry room. Downstairs offers a generous rec room with built-in bar, a fourth bedroom, and a full bathroom-perfect for guests or extended family. Located within walking distance to shopping, coffee shops, and schools, and just minutes from all the amenities. (id:60626)
RE/MAX Treeland Realty
11170 Evans Place
Delta, British Columbia
Explore this inviting 4-bedroom, 2-bathroom basement entry home in the heart of Nordel! Set on a generous 8,202 sq ft lot, this property offers great potential for customization. Just steps from Sungod Community Center, enjoy the convenience of nearby shopping centers, transit options, and recreational facilities, all within a vibrant community. The neighbourhood boasts a diverse atmosphere, making it a welcoming place for everyone. Experience the lively environment where everything you need is just a short distance away. Don't miss out on this fantastic opportunity - contact us today to make this home yours! (id:60626)
Homelife Benchmark Realty Corp.
1380 Queen Street W
Caledon, Ontario
Elegantly perched on the hill, overlooking the lower Mill Pond, is this charming 3-bed, 1.5 bath, stone residence, known as the Algie Family House, with steep gable roofs, in the Victorian Gothic Style. Entrenched in area history, this home was once home to the parents of William Algie, known for constructing the Algie Family home, the neighboring red brick, William Algie House, and the stone mill complex, which operated as, The Beaver Knitting Mill, in 1881, where the Alton Mill currently stands, revitalized today. Comprised of the same local limestone as the Alton Mill, this home exudes warmth and character, sides, & backs to the forest, and sits on a mature .63 acre lot with southerly views. A covered side porch leads to a large Mud rm. Eat-in country Kitchen enjoys views over the b/yard & forest, home to many deer, turkeys, birds and wildlife. Intimate Family rm has forest views & a wood-burning fireplace. Dining open to the Sunroom w/ walkout to the yard. Large formal Living w/ hdwd flooring & large picture window as a focal point. 2nd level has a large walk-in linen. Primary w/ large walk-in closet. Bed #2 could also be used as a Primary w/ hdwd flring, a vaulted ceiling, a walk-in closet with built-in organizers & overlooks the pond. Bed #3 has laminate flring & o/looks the pond and grounds. Come and experience the beauty of Alton with peepers peeping, ducks, geese, red-wing blackbirds, swans, deer, and wildlife! Enjoy quaint restaurants, craft breweries, farmers markets, coffee shops, walking to neighbourhood parks, the bike pump track, the Alton Public School, the Caledon library, and nearby hiking trails and conservation areas with streams & waterfalls. Alton is a small village in Caledon, home to the Millcroft Inn & Spa, the Alton Mill Arts Centre, Hill Academy, TPC Toronto Golf course at Osprey Valley & more! All major shopping amenities in nearby Orangeville.1-hr to TO. (id:60626)
Century 21 Millennium Inc.
905 172 Victory Ship Way
North Vancouver, British Columbia
Welcome to The ATRIUM built by Pinnacle, this beautiful Oceanside 2 bedroom/2 bathroom condo located close to all Lower Lonsdale has to offer. The 9th floor suite offers views of the water and city. Elegant open plan living area with stunning flooring, crown moulding, fireplace and is spacious for 2 couches & a full size dining table. The bedrooms are nicely separated each with en-suite. Kitchen offers granite counters, SS appliances & a gas range. Plus a den for a home office, large walk-in closet. Enjoy central A/C on those hot days or lounge on our south facing deck. This home comes with 2 PARKING SPOTS and a locker. It is move-in ready. Exclusive access to the Pinnacle amenities, including a pool, steam room, hot tub, sauna and gym. Walking distance to the Seabus, Lonsdale Quay and steps to the Shipyard markets, shopping, restaurants and coffee shops. Excellent floorplan. Come see the condo and go shopping at the Shipyards Market. Call to view! Open Sunday Oct 26, 12-1:30pm (id:60626)
Sutton Group-West Coast Realty
1702 Russell Road
Ottawa, Ontario
Purpose-Built Brick Triplex in a Prime Location! A property you can easily envision calling home while generating income. This well-maintained triplex offers two spacious 3-bedroom units (over 1000 sqft each) and one bright 2-bedroom basement (865 sqft) apartment with walkout. Renovationss completed in 2023- Apts 1 and 2 include - IKEA kitchens including sink, faucets, countertop and backsplash tile, vinyl flooring in hallways, living/dining room, newer appliances and vanity in bathroom; Apt B - bathroom vanity. Tenants pay their own hydro, keeping operating costs low. The basement and second-floor apartments share a common laundry room, while Apartment 2 features a convenient in-unit stackable washer and dryer in the bathroom. Each unit is well divided, bright, and generously sized ideal for tenants or owner-occupiers alike. The 3 apartments feature eat-in kitchens, plus Apt #1 and #2 have option of a large living room area or combined living/dinrm. Apt#1 and #2 have similiar layouts. All three units are currently tenanted. Roof 2005 with 25 year shingles. Newer windows. Large backyard 52' x 110' with interlock patio. An investment opportunity live in one unit and collect income from the others, or add a strong, low-maintenance property to your portfolio. Located within walking distance to Elmvale Acres Shopping Mall, and close to The Perley, CHEO, The Ottawa General Hospital, schools, and the Trainyards, this property offers unmatched convenience and appeal for both investors and residents. 24 hour notice for showings. (id:60626)
Royal LePage Performance Realty
Lot 739 741 Celebration Drive
Fall River, Nova Scotia
Now fully complete, professionally staged, and move-in ready, 741 Celebration Drive is a home that welcomes you in and invites you to stay awhile. Tucked into the newest phase of Kinloch Estates, this beautifully designed story-and-a-half home pairs thoughtful craftsmanship with everyday comfort. It sits on a rare walkout-at-grade lot with a flat, well-treed backyard thats perfect for playing, lounging, or dreaming up that future pool. The main-floor primary suite offers a quiet retreat, complete with a walk-in closet and spa-like ensuite. The heart of the home is open, bright, and designed for connection. The kitchen features soft cashmere and warm wood toned cabinetry, veined quartz, and a large island made for conversation. An oversized walk-in pantry keeps the mess tucked away, while an 8-foot double sliding door fills the space with light and creates a seamless indoor-outdoor flow. This layout was made for real life, with a dedicated office, oversized laundry room, and a generous mudroom off the side-entry garage to keep things functional and organized. Upstairs, three additional bedrooms offer flexibility for family, guests, or hobbies. One oversized room is perfect as a second living space, playroom, or studio. A large bathroom with a separate shower and toilet area adds convenience. The builder has recently sweetened this offering by including a full appliance package and adding extensive landscaping, making this home truly turnkey. Throughout the home, youll find white oak engineered hardwood, custom millwork, a wood-accented fireplace, curated lighting, and refined finishes that feel warm and welcoming. Comfort comes standard with in-floor heating in the bathrooms and mudroom, a fully ducted heat pump, and hot water on demand. All of this, nestled within the well-established Kinloch community surrounded by top-rated schools, lakes, parks, and everyday amenities. This is a home where you can truly settle in, stretch out, and build something specia (id:60626)
Parachute Realty
#43 26409 Twp Rd 532 A
Rural Parkland County, Alberta
Experience luxury living in this stunning 2023 custom estate, just 15 minutes west of Edmonton. Designed to impress, this 6-bedroom, 4-bath home combines modern elegance with family-friendly comfort. The open-concept main floor boasts soaring 10-ft ceilings, luxury vinyl plank flooring, and a chef’s dream kitchen with gas range, quartz counters, oversized island, and soft-close cabinetry—perfect for both everyday living and entertaining. A main-floor bedroom and full bath add convenience for guests or multigenerational living. Upstairs, the showstopping primary suite offers a spa-like ensuite with soaking tub, dual sinks, and a walk-in closet. A wet bar, flex room, laundry, and two more bedrooms complete the upper level. The fully finished basement features two additional bedrooms, a spacious rec room with wet bar, and another full bath. Enjoy summer evenings on the large deck with gas BBQ hookup. With a triple garage and extra parking, this home checks every box. (id:60626)
RE/MAX River City
935 2 Avenue Ne
Calgary, Alberta
This stunning home, a UNIQUE GEM in the heart of the historic Bridgeland community, boasts a 30' frontage, DOUBLE ATTACHED GARAGE, large south backyard, and a CONCRETE PARTY WALL, making it a ONE-OF-A-KIND home. The outstanding floor plan, impeccable attention to detail, and the finest finishes throughout its spacious layout, including designer-chosen lighting, tile, quartzite counters, and wide-plank oak hardwood flooring, along with over 2,470 sq ft of developed space across three floors, are sure to intrigue you. The chef-inspired kitchen is a true showpiece, featuring an oversized 11' island, an abundance of cabinetry, integrated/panelled appliances, and a walk-in pantry. Designer lighting elevates the space, from the kitchen to the adjacent dining room, which features sliding doors and a south-facing deck for your BBQ area. A large, bright living room showcasing a natural gas fireplace wrapped in European-style plaster, including custom-built oak shelving. A convenient main-level office space tucked behind the kitchen, filled with natural light from a generous window, completes this level.Acceding to the second floor, you will find an unexpected City view, a huge primary bedroom with a vaulted ceiling, a large walk-in closet, and a dreamy en-suite bathroom. Two additional bedrooms, a second bath with dual sinks and a bright, stylish laundry room that will put a smile on your face complete the upper level.The rare and convenient DOUBLE-ATTACHED GARAGE welcomes you into the lower level's sleek mudroom, featuring designer-chosen herringbone brick tile and an abundance of cabinetry and storage. The lower-level large open area would make an amazing theatre room or a convenient gym area.Immerse yourself in the vibrant Bridgeland Arts and Culture District, a convenient hub for a diverse range of amenities. From schools, churches, restaurants and coffee shops to grocery markets and ice cream parlours, this area has it all. With easy access to key destinations such as Downtown, the Bridgeland C-train station, the Zoo and Science Center, Tom Campbell off-leash park, and the Bow River Pathway, your lifestyle will be both convenient and enjoyable. Don’t miss out, call your favourite realtor today. (id:60626)
RE/MAX House Of Real Estate
21 Spring Meadow Avenue
Markham, Ontario
Knock, knock... your dream home just answered! Welcome to 21 Spring Meadow Avenue, the home that checks every box-and probably adds a few you didn't know you needed. Step inside and say hello to 10-foot ceilings, freshly upgraded vinyl flooring (2025), and a bright, open main floor that's ready for your best life. The great room flows seamlessly to a spacious dining area with a cozy gas fireplace-the perfect spot for dinner parties or lazy Sunday brunches. The kitchen is a total glow-up: resurfaced cabinets, new countertops, a sleek backsplash, and a full lineup of brand-new stainless steel appliances (fridge, gas range, microwave, dishwasher - all 2025). Bonus: a functional breakfast bar that's ideal for morning coffees or late-night snacks. Upstairs, you'll find two generous bedrooms plus an entertainment room that's Netflix-binge approved, along with a renovated full bath. Then ascend to the third floor-your very own primary suite sanctuary, designed for rest and retreat. This private ensuite loft oasis features not one but two walk-in closets and a spa-inspired bathroom with a deep soaking tub and separate glass shower. Need more space? The partially finished basement offers the perfect nook for a home office or creative studio. Outside, enjoy a detached 2-car garage (with remotes) and an extra driveway space-because guests will want to visit. Just steps to parks, top-rated schools, transit, and shopping, this Cornell charmer isn't just a home-it's a lifestyle upgrade. Move in, unpack, and start living your best chapter at 21 Spring Meadow Avenue. (id:60626)
Real Broker Ontario Ltd.
121 First Street W
Elmira, Ontario
OPEN HOUSE SUN 2-4 Nov 16th. Welcome to 121 First St, a beautifully maintained family home nestled on one of the finest lots in the town of Elmira. Set on a stunning 80 x 215-foot property, this home offers the perfect blend of comfort, space, and lifestyle, with a heated 18 x 32-foot inground pool and a charming cabana hut creating a true backyard oasis. Cabana has a 2 pice bath and an outdoor shower (bathing suits are optional). Inside, the home features four spacious bedrooms and two bathrooms, with an additional rough-in for a third bathroom in the basement—ideal for future expansion. The maple kitchen is a standout, offering a large central island, granite countertops and backsplash (2025), and stainless steel appliances, making it a functional and stylish hub for family life and entertaining. This home has seen numerous thoughtful updates over the years, providing peace of mind for the next owners. Notable upgrades include a 50-year steel roof (approx 2000), high-efficiency furnace and air conditioner (2022), hot water heater (2023), water softener (2020), and recently updated front and garage doors (2025). Every detail has been carefully considered to ensure lasting quality and comfort. The backyard is truly a showstopper. A large deck overlooks the pool area, perfect for hosting summer gatherings or simply relaxing under the covered patio. Whether you're entertaining guests or enjoying quiet evenings outdoors, this space offers the ideal setting. Located in a quiet, well-established neighbourhood in a highly desirable area of Elmira, the property also features a double-wide driveway with parking for up to six vehicles, plus additional space for RVs or trailers. In move-in-ready condition, 121 First Street is more than just a house—it’s a place to call home, with room to grow, entertain, and make memories for years to come. (id:60626)
Peak Realty Ltd.
3762 Davidson Court Lot# Trails 67
West Kelowna, British Columbia
Breathtaking lake and city views! To be built. Introducing the Paynter Plan, part of The Trails — West Kelowna’s newest master-planned community. A 2-storey home featuring 3 beds up & a den on the main + 1 bed downstairs. Can be suited. Thoughtfully designed homes tailored for modern lifestyles. Situated on picturesque hillsides, the community offers homes with panoramic views and access to some of the Okanagan's best lifestyle amenities. Whether you prefer walking, hiking, or biking the expansive trail network, enjoying nearby beaches and waterfronts, or visiting local golf courses and wineries, The Trails has something for everyone. Located in the Glenrosa neighborhood, The Trails provides convenient access to schools, community services, shops, and restaurants. Future plans include additional retail and support services within the community, making it even more accommodating for residents. The Trails also prioritizes sustainability and energy efficiency. Homeowners can take advantage of CMHC's Eco Plus program, which offers a partial refund of up to 25% on insurance premiums for energy-efficient homes. This not only supports the environment but also makes owning an energy-efficient home more affordable. . FLOOR PLAN AS FINISHING SHEET CAN BE VIEWED AT THETRAILSLIVING.CA (id:60626)
RE/MAX Kelowna
69 Hopkins Crescent
Bradford West Gwillimbury, Ontario
Welcome to this stunning 4-bedroom, 2.5-bath family home nestled in the heart of Bradford. Featuring a spacious double car garage and a total of 6 parking spaces, this property is perfect for growing families or those who love to entertain. The bright, open-concept layout is enhanced by rich hardwood floors throughout, creating a warm and inviting atmosphere. The kitchen walks out to a beautiful deck, ideal for morning coffee or summer BBQs. Large windows throughout the home fill every room with natural light. Enjoy the convenience of second-floor laundry, making everyday chores a breeze. The walk-out basement offers endless potential for future living space or an in-law suite. Dont miss your chance to call this beautiful property home! (id:60626)
Century 21 Leading Edge Realty Inc.
16 Jericho Avenue
Georgina, Ontario
Excellent Value! Quality Built ASPENRIDGE MODEL SERENE C CORNER HOUSE (3154 SqFt) 4 Bedrooms + LOFT in 2nd Floor. Ready to move in. With over $50,000 in upgrades. High Ceiling Entry, Ceramic TILES in Foyer and Kitchen, Custom Backsplash, Large Bright windows, The Fully-Fenced Backyard With Interlocking. This Home is Minutes To Lake Simcoe, Beaches, Marinas, Golf Courses, Shopping, Restaurants & Schools. Situated At The Top Of The 404 Highway, You Are 15 Minutes To Newmarket And 30 Minutes To Markham (id:60626)
Goldenway Real Estate Ltd.

