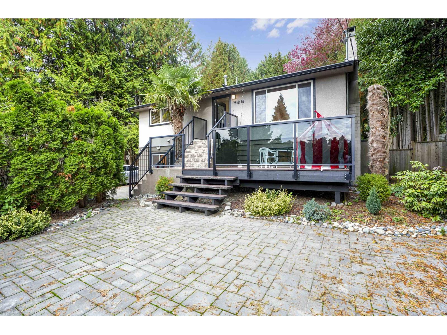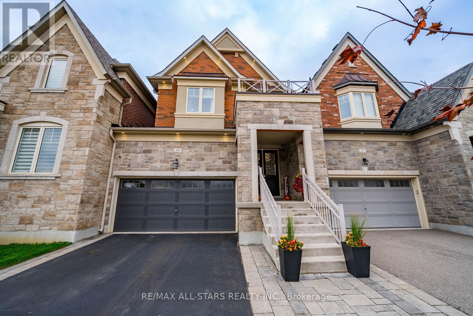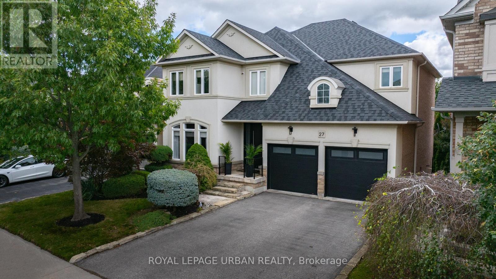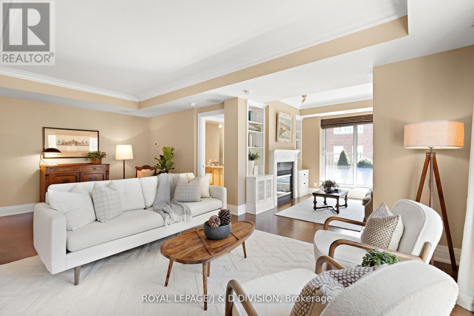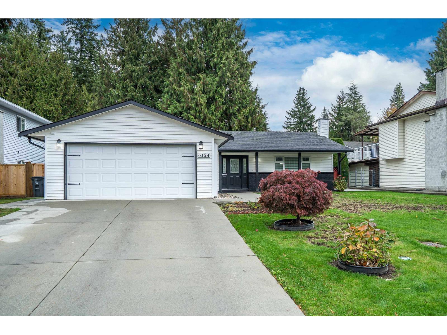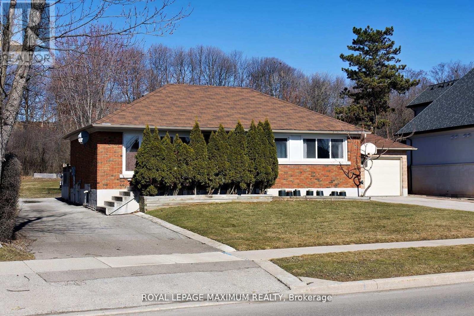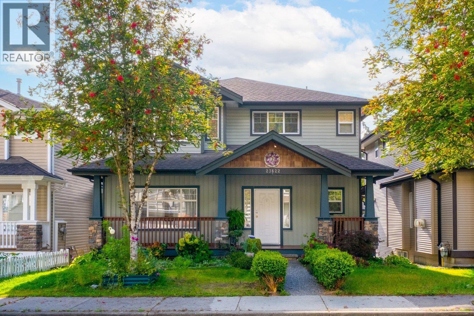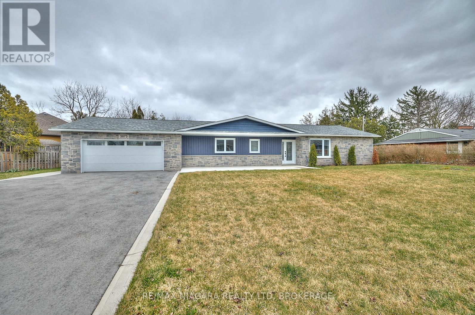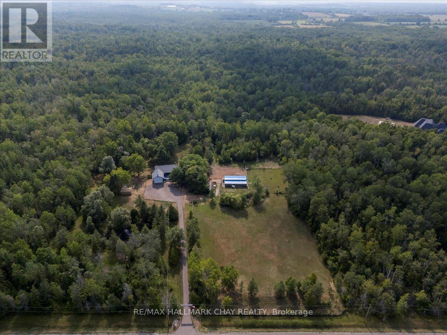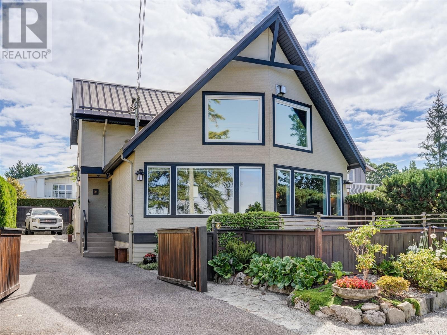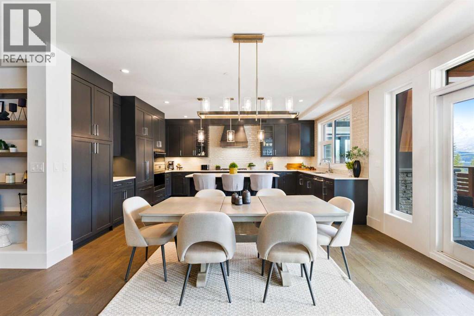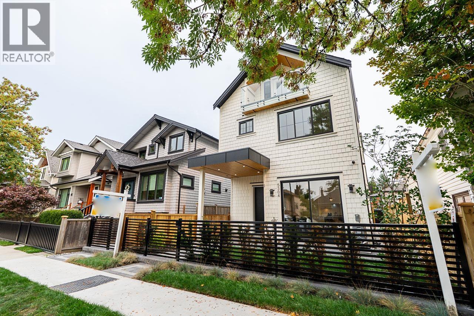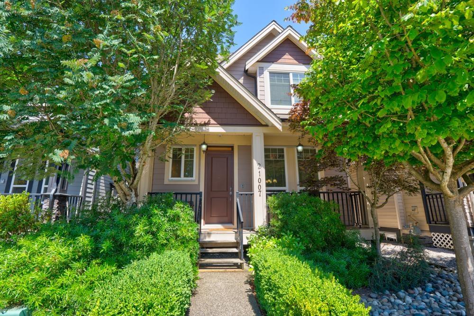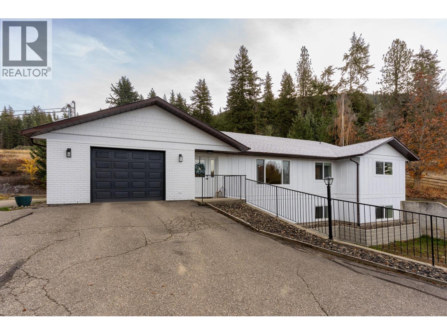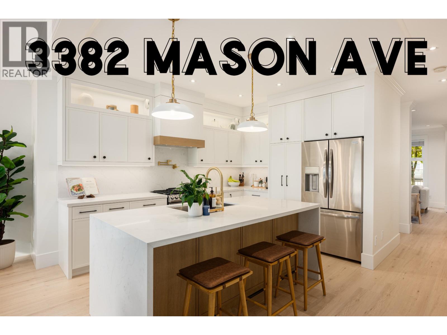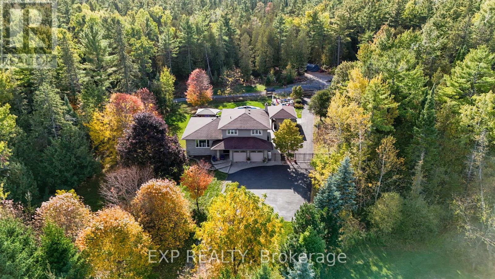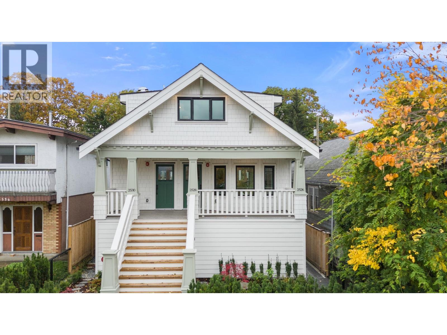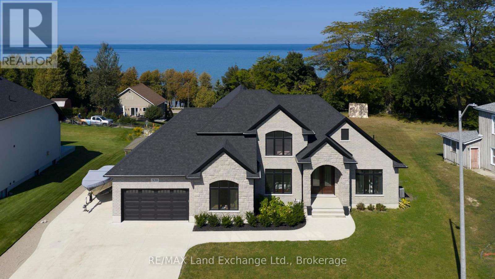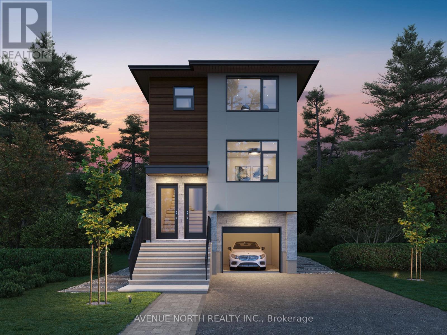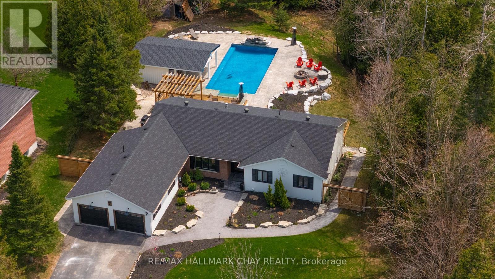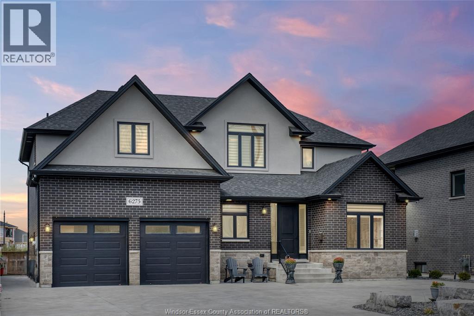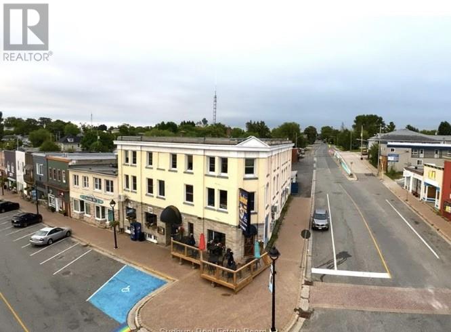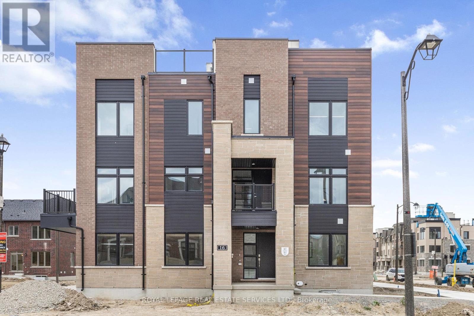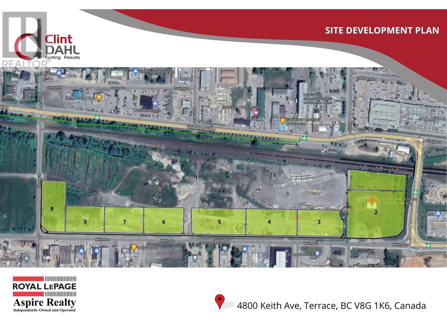14375 68 Avenue
Surrey, British Columbia
Welcome to this beautiful hidden gem! Ready to move in!! A great place for families, with privacy, space AND a central location!!! Lots of features and fixtures to boast: laminate flooring, updated bathroom fixtures, front sun deck. A master BR with en-suite along with 2 Big BR, full WR, powder room and a living, kitchen, dining on the main floor. Great mortgage helpers-2 BR basement suite and 1 BR bachelor suite, both with separate kitchen & entrance. Garden includes-Allan block retaining walls, paving stone driveway and pathways with built-in lighting. A separate office space and storage. Potential to build a new 3 Level home or a duplex with basement. Lowest price for approx. 8400 sq. ft. rectangular lot with 6 BR in Surrey. Open House on Sat 2-4 pm. Priced to Sell! BRING YOUR OFFERS! (id:60626)
Exp Realty Of Canada
19 Kettle Valley Trail
King, Ontario
Be prepared to fall in love with 19 Kettle Valley Trail, a stunning 4 bedroom/5 bath townhome linked only by the garage nestled in the heart of picturesque Nobleton in a family friendly neighbourhood. From the moment you step through the elegant decorative double doors, you'll be impressed by the attention to detail and pride of ownership throughout. Freshly painted from top to bottom, this home features smooth ceilings, hardwood flooring, and pot lights throughout that enhance its bright, modern feel. The beautifully updated kitchen showcases sleek quartz countertop with complimentary backsplash, stainless steel appliances, and a stylish breakfast bar. The open-concept layout flows seamlessly into the family room, highlighted by a custom feature wall and a contemporary electric fireplace and impressive dining room to host large family parties! Upstairs, you'll find four spacious bedrooms and three full bathrooms - a rare and desirable feature. The primary retreat includes two closets, one being a walk-in with built-in organizers, and a newly renovated spa-like ensuite. The second bedroom has its own ensuite and walk-in closet, while the third and fourth bedrooms share a convenient Jack-and-Jill bathroom, making this layout perfect for growing families. The gorgeous finished basement adds additional living space with a recreation area and a bathroom, offering flexibility for a home office, gym, or guest suite. Outside, enjoy a professionally landscaped, maintenance-free backyard - no grass, no fuss, just pure enjoyment. The front yard is equally impressive, with a spacious porch and no neighbours in front, facing peaceful greenspace. The double driveway offers ample parking with no sidewalk. Located within walking distance to top-rated elementary schools, with easy access to secondary schools, steps to Tasca Community Park, local amenities, and just minutes to major highways. (id:60626)
RE/MAX All-Stars Realty Inc.
27 Lightheart Drive
Caledon, Ontario
Sun-filled, Spacious & Oh So Gracious! Rarely offered family home with ravine backyard on Lightheart Drive nestled alongside Etobicoke Creek. Beautifully designed and meticulously maintained, it offers all the modern luxuries your family needs, along with the perfect blend of nature and contemporary living.Step inside this stunning open-concept home with premium hardwood floors and smooth ceilings on main floor and hallways, and enjoy the serene views from every angle. The heart of the home is the spacious eat-in kitchen, complete with a centre island and breakfast nook, ideal for casual meals and family gatherings. Sunlight pours in through large windows, filling the space with warmth and creating an effortless flow into the inviting family room, where memories are made.The master bedroom offers a luxurious retreat, featuring a generously appointed 5-piece ensuite with elegant quartz countertops. In addition, spacious B/I walk-in closet. Second 3-piece bathroom provides further practicality with elegant quartz countertops and storage space. The second bedroom is complete with a walk-in closet, while fourth bedroom offers both a double closet and B/I closet, ensuring ample storage.Versatile lower level with income potential finished basement features full washroom and open-concept layout,offering the perfect foundation for future in-law suite or rental apartment. Ideal for multi-generational living or mortgage-offsetting opportunities. Buyer to verify zoning and municipal requirements for any secondary suite conversion.Located in the heart of Caledon,this home offers easy access to recreational facilities, schools, shopping, and scenic outdoor trails perfect for active living and everyday convenience. Commuting is a breeze with nearby public transit and quick access to Highway 410.This home is more than just a place to live its where your familys story begins.Schedule your private tour today and make this sun-filled, spacious, and gracious Caledon retreat your own! (id:60626)
Royal LePage Urban Realty
303 - 33 Delisle Avenue
Toronto, Ontario
Offering a rare blend of tranquility, community, city conveniences, Suite 303...shines! Rarely do you see 2 deeded parking spaces, and 2 lockers. This corner residence has it all, 2 bedrooms, 3 bathrooms, and 1,521 sq. ft. of thoughtfully designed living space. The primary suite is a true retreat, featuring a spa-inspired ensuite, a generous walk-in closet, a Juliette balcony, and two additional closets for exceptional storage. The second bedroom includes its own stylish 3-piece ensuite, a built-in desk, and floor-to-ceiling windows that flood the space with natural light. A spacious living room sets the stage for entertaining, seamlessly connected to the dining room located just off the kitchen. The adjacent den adds warmth and character with a cozy fireplace, custom built-in shelving, and direct walkout to the balcony. The chef's kitchen is outfitted with premium space for both everyday living and entertaining. This rare offering includes 2 parking spots and 2 lockers, one conveniently located directly beside the parking. Building allows EV Chargers to be installed installed if interested. Residents also enjoy first-class amenities, including a 24-hour concierge, indoor pool, fitness centre, and an elegant party room. Cable TV also included in the fees. The Yonge & St. Clair area is no secret as to what there is to offer! What a 5 to 7 minute walk can provide. Sought after area with Streetcars, subway, grocery stores, restaurants, schools, and everything in between. 33 Delisle Avenue has an amazing staff - all long term employees -friendly and courteous! (id:60626)
Royal LePage/j & D Division
6154 130b Street
Surrey, British Columbia
Welcome to this beautifully renovated rancher located on a quiet cul-de-sac in the highly sought-after Panorama Ridge community. Renovated in 2025, this 3-bedroom, 2-bathroom home offers a bright, modern layout perfect for comfortable living and effortless entertaining. Enjoy the beautiful kitchen with adjoining family room and a cozy fireplace. The spacious living and dining areas flow seamlessly together, while the large primary bedroom features an upgraded ensuite for your added comfort. Situated on a generous lot with a large covered patio (almost 400sf) and private backyard-ideal for relaxing or hosting summer gatherings. This is the ideal move-in ready home just waiting for you! (id:60626)
RE/MAX Colonial Pacific Realty
149 Leighland Avenue
Oakville, Ontario
Incredible Opportunity in a Prime Location! This charming bungalow offers a rare chance to own a spacious property surrounded by luxurious, newly built multi-million-dollar custom homes. Situated on a rare and generous 93ft x 198ft ravine lot, this is the perfect opportunity to build or renovate your dream home. Key features include Separate walk-up backyard entrance to the basement, with potential for a rental income suite, Ample parking for up to 9 cars.. 200 Amp electrical service, cold cellar, and backyard shed.. 2-car garage offering additional storage or workspace. With endless possibilities to customize, this property is ideal for those looking to create their perfect home. Enjoy the convenience of being within walking distance to top-rated schools, Sheridan College, parks, restaurants, grocery stores, and the Oakville Golf Club. Don't miss out on this rare opportunity to make your dream home a reality! A must-see! (id:60626)
Royal LePage Maximum Realty
23622 111a Avenue
Maple Ridge, British Columbia
This is the house you can call a home to raise a family. Only minutes walk away from Kanaka Creek Elementary, and less than 5 min drive to shopping and amenities. Walking distance to transit, and trails/parks. Very spacious living room for those holiday get togethers entertaining family and friends. This home has a large kitchen, eating area and family room with a covered sundeck just off the kitchen. Laminated flooring throughout all living area, 2 gas fire places and, a gas BBQ hook-up. This home has a basement suite with a separate entrance which is a great mortgage helper. Entertainment unit in the Livingroom will be removed. Open House 2PM to 4 PM Satturday, November 08. (id:60626)
Zolo Realty
3873 Glenview Drive
Lincoln, Ontario
Two large separate units, each with separate entrances, offering over 3,200 total square feet with 5 bedrooms and 3 full bathrooms in an exclusive Wine Country location! With its extensive renovations, high-end finishes, and extraordinary attention to detail, all on a lovely, large lot that backs onto a 20-mile creek, this home makes you feel like you're experiencing all the magic of a modern, multi-family masterpiece. No detail was spared in renovating this property!!! Starting on the main floor featuring a gorgeous designer eat-in kitchen with stunning white cabinets, quartz countertops, SS appliances, a pantry, and an island integrating into the cozy family room with a custom fireplace wall & insert. Sliding doors lead out to a large composite deck with a vinyl railing, the perfect spot to soak in the stunning summer sunsets. The Primary Bedroom epitomizes comfort and luxury, featuring a walk-in closet and a 5-piece en-suite with a double vanity and a heated floor. Two additional bedrooms, a second 5-piece bathroom with a heated floor,r and a laundry room complete the main floor. The lower level is filled with natural light and features its own lovely eat-in kitchen with appliances, a living room, two bedrooms, a 4-piece bath with a heated floor, and a large laundry room. Aden/office offers even more living space as does the new durable concrete patio just outside of the eat-in kitchen. Indoor-outdoor living is effortless in this home, picture summer BBQs, relaxing on the patio in a lounge chair or gathering around a fire pit. The beauty and tranquility of the views of the creek and forest from the deck and patio are unmatched. There are over 200 pot lights outside and inside this home, as well as an oversized garage and new driveway. Surrounded by the best of what Vineland has to offer, including Niagara's finest wineries and restaurants, shopping, golf, parks and within minutes of Historic Balls Falls, home yours (id:60626)
RE/MAX Niagara Realty Ltd
25222 Park Road
Georgina, Ontario
Roll out of bed every morning to the sights and sounds of your own forest. Feel the stress melt away as you walk 3.5 kilometres of nature trails without leaving your own property. All of this without losing the convenience of nearby shopping, schools and restaurants! This country escape is situated on 25 acres featuring a beautiful yard, horse paddocks, forests and ponds. The home is move-in ready, featuring a bright airy kitchen, large living room (with walkout to an expansive deck) and a finished basement. An 8-stall barn (winterized water, skylights, and rustic chandeliers!) includes an insulated kennel and dog run. The driveway and parking area are both paved.You might decide never to leave your own property, but if you do you're less than five minutes from the town of Sutton and Lake Simcoe, 30 minutes to the Go Train and an hour away from Toronto. When viewing give yourself time to walk the trails to capture the true essence of this wonderful property. (id:60626)
RE/MAX Hallmark Chay Realty
10189 West Saanich Rd
North Saanich, British Columbia
Unobstructed views of the beach from this beautiful West Coast Retreat with an modern Flair and Stunning Ocean Views. A rare gem where contemporary design meets tranquil Asian gardens. Beautifully updated two story home is a true sanctuary, nestled amidst exquisite Japanese gardens, no lawn mover required. Every detail of the landscape invites peace and reflection, creating a harmonious blend of architecture and nature. Step inside and be captivated by soaring high ceilings and expansive windows (low E) that frame unobstructed ocean & mountain views over Patricia Bay. Watch kayakers glide across calm waters, seabirds and breathtaking sunsets. Many updates including a delightful cooks kitchen. Open concept perfect for entertaining. Located close to Sidney and immediate access to bike lanes, walking trails, sandy beaches and nearby parks. This home offers a rare lifestyle; beauty, peace, and connection to nature, all with modern conveniences and timeless design. (id:60626)
RE/MAX Camosun
102, 101a Stewart Creek Rise
Canmore, Alberta
Luxury Ground-Floor Living with Mountain Views & High-End Finishes! Welcome to this stunning 3-bedroom, 3-bathroom ground-level unit in the highly sought-after Abruzzo Building at the Canmore Renaissance. Offering 2,083 sq ft of beautifully finished living space, this recently renovated and exceptionally maintained home delivers the best of mountainside luxury living with unmatched accessibility and panoramic mountain views. The open-concept kitchen and living area is filled with natural light and features a cozy gas fireplace, high-end Wolf built-in appliances, granite countertops, a large island, and elegant cabinetry with ample storage—ideal for both daily living and entertaining. The spacious primary suite includes a generous walk-in closet and a spa-inspired 5-piece ensuite with a walk-in shower and standalone soaker tub. Down the hall, you'll find a 2-piece powder room, a large laundry room, two additional guest bedrooms, and a 4-piece main bathroom. Additional highlights include engineered hardwood flooring with in-floor heating throughout, a large ground-level patio with gas BBQ rough-in, convenient access to the fitness centre and rec room just steps from your door, and elevator access to the heated underground parkade with an assigned double tandem parking stall. Street parking is also conveniently available just outside. This is a rare opportunity to own a luxury ground-floor condo in one of Canmore’s most desirable communities. Don’t miss your chance, there are a total of 8 luxury residences available in the Hortus Building—please reach out for full availability and details. book your showing today! (id:60626)
Exp Realty
1 5304 Elgin Street
Vancouver, British Columbia
LOCATION!LOCATION!LOCATION! A back side 3 level half duplex in a desirable area. This home offers a living room, den and kitchen on the main floor. The middle floor has a master bed room and also an other bedroom which can be used as an office. The top floor has another master bed room with a beautiful! view of the City from the balcony. Walking distance to the Kensington Community Centre. First open house S Nov.9th Sun 2-4 (id:60626)
Srs Westside Realty
21007 77 Avenue
Langley, British Columbia
Luxury and comfort meet in this stunning 5 bed, 5 bath Yorkson home. Quality craftsmanship shines with 10' ceilings, coffered details, rich millwork, and a bright open layout. The chef's kitchen features white shaker cabinetry, a massive quartz island, and seamless flow into a spacious living room-perfect for entertaining. Upstairs offers 3 bedrooms, each with a spa-like ensuite; the primary includes a 2-person jacuzzi tub. Bonus: 2 laundry areas and a 2-bed legal suite with a great tenant. Enjoy A/C, pro landscaping, mature trees for privacy, and a two car garage plus 2 extra parking spots. Ideally located in a quiet cul-de-sac in prime Willoughby-close to top schools, parks, shops, dining, Hwy 1, and the upcoming Smith Athletic Park just a block away. (id:60626)
Oakwyn Realty Ltd.
5633 Day Road
Vernon, British Columbia
Enjoy privacy, space, and beautiful valley views from this lovely 4-bedroom, 3.5-bath, 3,500 sq. ft. home set on 5 acres in an idyllic North BX setting. The inviting layout features bright living spaces, a comfortable primary suite, and plenty of room for family and guests. A single attached garage adds everyday convenience, while the impressive 5-bay detached shop is perfect for storage, hobbies or business use. The property offers open, peaceful surroundings, and is an ideal blend of comfort, functionality and rural charm. (id:60626)
Royal LePage Downtown Realty
3382 Mason Avenue
Coquitlam, British Columbia
This Rare Row home in Lower Burke Mtn looks like it's right out of magazine. This freehold complex has NO strata fee & was built in 2014. 3382 Mason is an END unit with no neighbor on the East side. The brand new renovations are GORGEOUS. The Main floor was completely updated & the primary en-suite was totally revamped. No expense was spared. The South facing patio is covered & has gas BBQ & fire pit. The detached garage fits 1 car & is off the back alley. Upstairs is home to 3 bedrooms + 2 full bathrooms. Downstairs has a laundry room, living room, bathroom & the 4th bedroom (currently office/gym). The main level has great flow. Formal sitting room at the front with elec fireplace & kitchen/living at the back. Spread out over 3 levels & over 2600 sq/ft for under $1.450. WOW (id:60626)
Royal LePage Elite West
10 Carlisle Circle
Ottawa, Ontario
Step Into A World Where Luxury, Privacy, & Nature Unite In Perfect Harmony! Tucked Away In A Prestigious Golf Course Community, This Exceptional Estate Rests On Nearly Six Acres Of Rolling Greenery & Towering Trees, Creating A Setting Unlike Any Other. As You Arrive, The Tranquility Of The Property Is Instantly Apparent. Step Through The Front Door Into A Spacious Foyer That Opens To Sun-Filled Living Areas Adorned With Hardwood Floors & Expansive Windows Framing Picturesque Views. The Inviting Living Room Centers Around A Striking Wood-Burning Fireplace, Adding Warmth & Character To Every Gathering. The Heart Of The Home Is A Chef-Inspired Kitchen Designed For Beauty & Function, With Solid Wood Cabinetry, Granite Counters, 7 Premium Stainless Steel Appliances, Including Double Ovens & An Oversized Fridge. A Generous Island & Adjacent Dining Area Make Entertaining Effortless, Flowing Seamlessly Toward The Backyard Paradise. Upstairs, The Primary Suite Offers A Peaceful Escape With A Juliette Balcony & Spa-Inspired Ensuite. Each Additional Bedroom Features Its Own Ensuite, Ensuring Comfort & Privacy For Family & Guests. The Fully Finished Basement Extends The Living Space With Areas For Recreation, Fitness, Or Movie Nights. Step Outside & Discover The True Highlight Of This Estate-A Resort-Style Backyard. A Saltwater Pool Is Surrounded By Lush Landscaping, Expansive Interlock, & A Timber-Framed Pool House With Wet Bar, Sitting Area, Outdoor Shower & Change Room. Gather Around The Built-In Fire Pit Beneath The Stars, Explore Private Trails, Or Simply Relax In Your Outdoor Sanctuary. With A New Furnace, Irrigation System, Heated Garage W/Epoxy Flooring, Secondary Laneway, & Two Wells-The Second Dedicated To Front & Back Irrigation-Every Detail Has Been Thoughtfully Designed. This Property Perfectly Blends Sophistication, Comfort, & Natural Beauty-A Rare Chance To Truly Have It All. Schedule Your Showing Today. Don't Miss This GEM! (id:60626)
Exp Realty
2530 Mcgill Street
Vancouver, British Columbia
At 2530 McGill, heritage charm meets contemporary confidence. Every detail feels intentional, from imported Turkish tile to a soft, refined palette and precision craftsmanship that elevates each room. Triple-glazed windows provide best-in-class insulation and soundproofing, creating a calm interior that underscores the home´s exceptional build quality. This is not your average spec-built duplex. Open living spaces invite connection, while the versatile lower-level recreation room offers flexibility for a studio, gym, or play space. Set within spirited Hastings Sunrise, with the upcoming open-air amphitheatre adding another layer of vibrancy, this home is both timeless and forward-looking. Backed by the 2-5-10 New Home Warranty. Eligible for a partial GST rebate. (id:60626)
Oakwyn Realty Ltd.
939 Bogdanovic Way
Huron-Kinloss, Ontario
Discover luxury lakeside living on the shores of Lake Huron! Located just south of Kincardine in the newest enclave of executive homes, you will find the epitome of style and comfort in this 4075 sq ft custom built Bogdanovic home. The generous half-acre lot provides space, privacy and breathtaking views over the water! Step inside the grand double front doors and you are instantly drawn in by the vaulted ceiling, large windows with abundant natural light, spacious open concept main floor featuring a gorgeous stone fireplace and warm hardwood floors. The elegant kitchen provides the perfect space for family meals or entertaining, with the large island and adjoining dining area. The sliding door to the rear patio creates an easy flow to enjoy the back yard. The main floor primary suite provides a luxurious escape with a walk-out to the patio, a stunning tile shower, soaker tub, double vanity and walk-in closet. Completing the main floor is an additional den/office, laundry combined with mudroom, and a 3 pc bath with direct access outside - very convenient when relaxing in the salt-water swim spa! Upstairs are 2 spacious bedrooms sharing a full bath, one with access to an expansive balcony, where you can enjoy panoramic views of Lake Huron! The lower level has a separate entrance and offers an ideal space for guests or extended family with a full kitchen, family room, 4pc & 2pc baths, an extra laundry room, and additional rooms with flexibility for a gym, office or bedrooms. Completing this magnificent home is the 800+ sq ft garage, featuring a 420v welding plug, laundry sink, ample storage and automatic dehumidifier. A short stroll away is a stunning sandy beach, and downtown Kincardine is a 5 min drive, with dining, entertainment and all amenities. This captivating property could easily become your new home and cottage all in one! Welcome to your new lakeside lifestyle! (id:60626)
RE/MAX Land Exchange Ltd.
10 Melville Drive
Ottawa, Ontario
Introducing a brand-new detached development with THREE above-grade apartment dwelling units, each with their own entrances, in-suite laundry and separately metered utilities. With two 4-bed, 2-bath units and one 2-bed, 1-bath unit, this rare turnkey investment offers exceptional income potential and modern design. With a projected gross annual income of $86,400 and a one-year developer warranty, this is a dream investment property. Energy-efficient systems, including high-efficiency heat pumps with backup electric heating and tankless water heaters, keep operating costs low. An attached garage spot offers additional income potential through separate rental. Located just minutes from top-rated schools, public transit, major arterial routes, and Highway 416, this property ensures strong tenant demand. With no rent control due to new-build exemption, investors can take full advantage of market-driven rents and a healthy ROI. Expected completion date is February 2026. STILL UNDER CONSTRUCTION. Gas and Hydro is separately metered, builder can also separate water meters. (id:60626)
Avenue North Realty Inc.
7 Jodies Lane
Springwater, Ontario
Discover the perfect blend of modern luxury and serene charm at 7 Jodies Lane, a meticulously renovated residence in the tranquil community of Midhurst, Ontario, featuring a stunning heated in-ground ICF pool with a custom waterfall, ideal for summer swims or evening stargazing, and a relaxing spa for unwinding after a long day, complemented by a low-maintenance backyard with stamped concrete and vibrant garden beds filled with perennials, shrubs, and seasonal blooms, offering a peaceful retreat for gardening enthusiasts, while the contemporary interior boasts new flooring, a gourmet kitchen with quartz countertops and stainless steel appliances, a spacious open-concept layout perfect for family living or entertaining, and a versatile in-law suite with a separate entrance, making this exquisite property the dream home you wont want to miss. (id:60626)
RE/MAX Hallmark Chay Realty
6275 Disputed Road
Lasalle, Ontario
Welcome to your dream home in the heart of beautiful LaSalle! This stunning two-storey residence perfectly blends luxury, comfort, and thoughtful design — a true haven for multi-generational living. Every detail has been crafted to provide the ideal balance of togetherness and personal space for the whole family. Upstairs, you’ll find four generously sized bedrooms, including two with private ensuites for ultimate convenience and privacy. The primary suite is a luxurious retreat, featuring a spacious walk-in closet that leads to a private office — perfect for remote work or a serene reading nook. An upper-level laundry room adds everyday practicality to your lifestyle. The main level is designed for both function and elegance. Host gatherings in the chef’s kitchen, complete with an oversized island, premium stainless steel appliances, and a stylish wet bar with a second dishwasher and fridge — ideal for entertaining. The kitchen flows effortlessly into the warm and inviting living room and a sun-filled four-season room, anchored by a cozy gas fireplace and surrounded by windows that bathe the space in natural light. The fully finished lower level transforms this home into a perfect multi-generational sanctuary. With its own complete kitchen, spacious living area, bedroom, full bathroom, and laundry — plus a private exterior entrance — it’s ideal for in-laws, adult children, guests, or even as a potential income suite. Outside, a beautifully maintained lot with a paved circular driveway provides ample parking for family and visitors. With high-end finishes throughout, this move-in-ready home truly offers luxurious living for every generation — where comfort, elegance, and versatility come together in perfect harmony. (id:60626)
Pinnacle Plus Realty Ltd.
1 Water Street
Little Current, Ontario
The Anchor Inn stands as a remarkable 136-year-old landmark business in the heart of Little Current on Manitoulin Island. Strategically positioned across from the bustling town docks in the downtown core, this iconic establishment has become a cornerstone of both the local community and the island's tourism industry. This thriving business currently features a vibrant and spacious dining room/restaurant, a popular bar that draws both locals and visitors, professional catering services, and 17 well-maintained rental units. The Anchor Inn boasts impressive financial performance with strong cash flow, making it an exceptional investment opportunity. It currently is open 5 days a week providing the potential to expand sales. Under both current and previous ownership, the property has received consistent upgrades and maintenance, preserving its historic charm while ensuring modern functionality. As a mainstay of Manitoulin Island's hospitality scene for over a century, The Anchor Inn represents a rare chance to acquire an established business with a rich heritage and proven success. Could this historic waterfront property be the golden business opportunity you've been searching for? (id:60626)
J. A. Rolston Ltd. Real Estate Brokerage
16 Jessica Antonella Street
Markham, Ontario
Absolutely Breathtaking! Be the first to live in this brand new 4 bedroom, 3.5 bathroom corner lot townhome. This stunning home features a 2 car garage with 2 driveway parking spots, 3 balconies and over 20 windows filling every room with natural light. The ground floor features a bright private bedroom with a 3 piece ensuite. Perfect for guests or an older child. The main floor boasts the expansive great room with access to a covered balcony. The gourmet eat in kitchen includes an island, quartz countertops, stainless steel appliances as well as a copious amount of storage. Just off the kitchen / dining room is another balcony perfect for bbqing. Upstairs, the beautiful primary suite features a large walk-in closet and a spa-like ensuite with a stand-up shower. Two additional bedrooms and the main bathroom complete this level. The top floor of this home features a massive roof top terrace with unobstructed 360 views including a view of downtown Toronto on a clear day. Perfect for entertaining on those warm summer evenings. Located in Union Village, this home is surrounded by parks and trails, close to top rated schools and a short drive to all conveniences, Unionville GO and HWY 404 & 407. The perfect place to call home! Whats not to like?! (id:60626)
Royal LePage Real Estate Services Ltd.
4820 Keith Avenue
Terrace, British Columbia
New Light Industrial lots now available in the heart of Terrace. Located along Keith ave these are highly desirable lots to the region. Lots have both high visibility and excellent access, with the NSD Inland Port located behind the lot and Highway 16 only feet away. 4820 Keith (Lot 4) is a 2.23 acre lot. Build to suit by the seller is also an option. Inquire now for full information package. * PREC - Personal Real Estate Corporation (id:60626)
Royal LePage Aspire Realty

