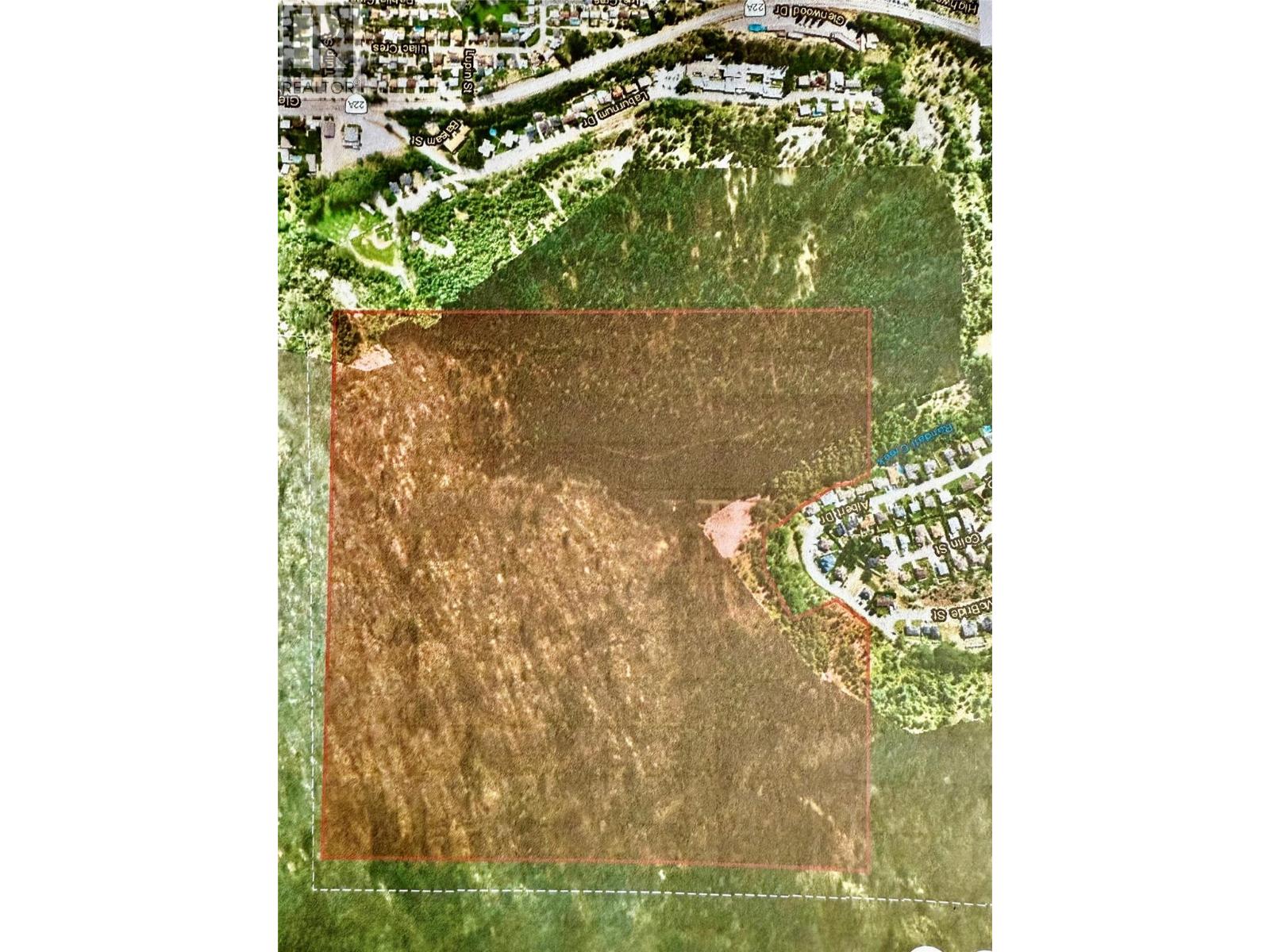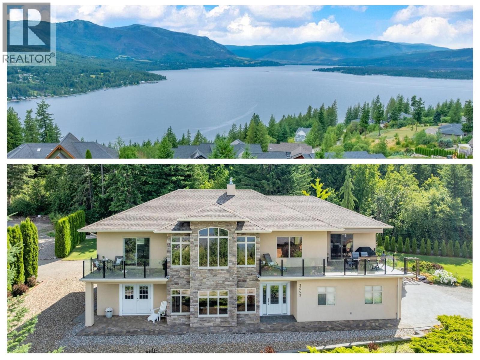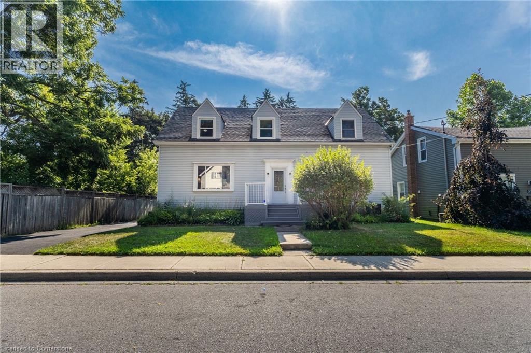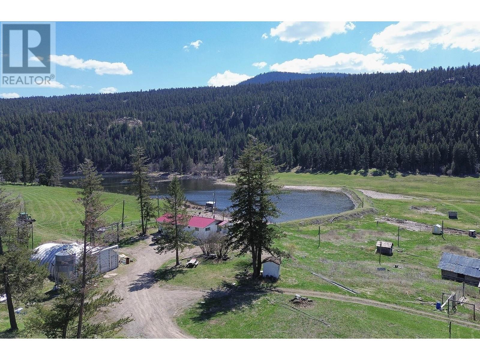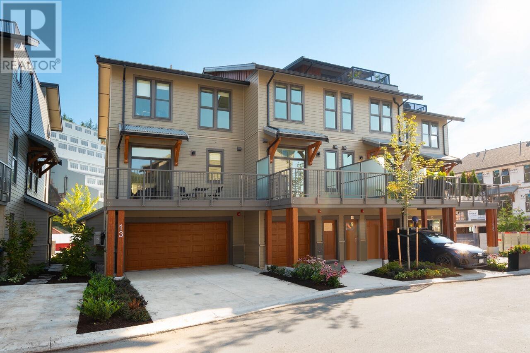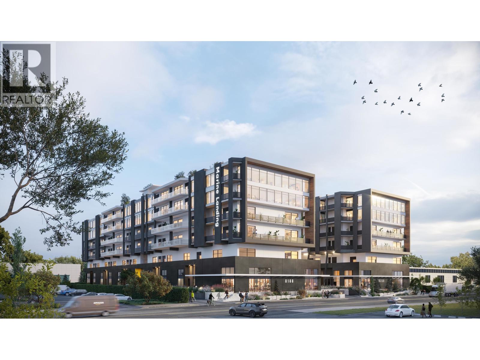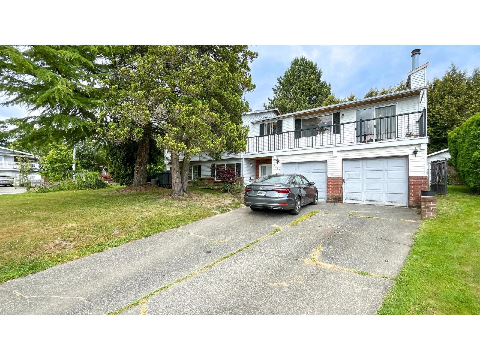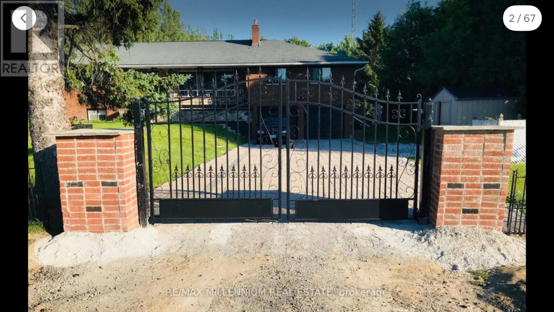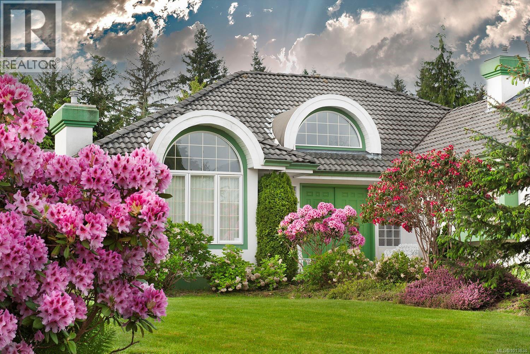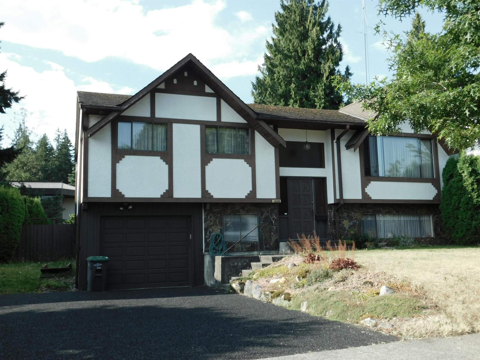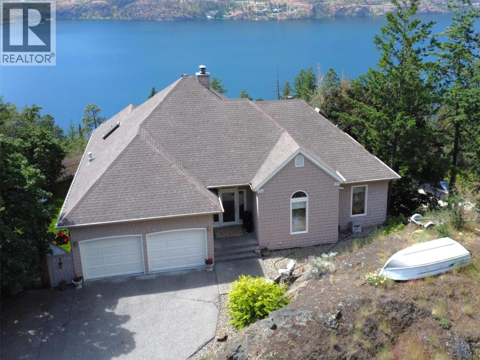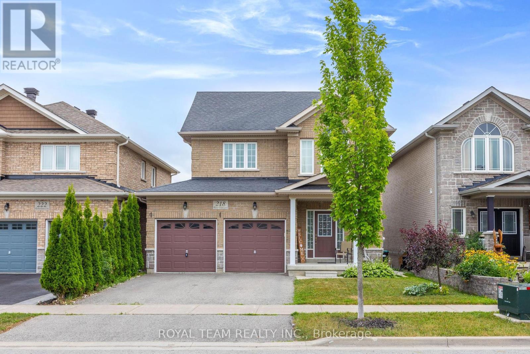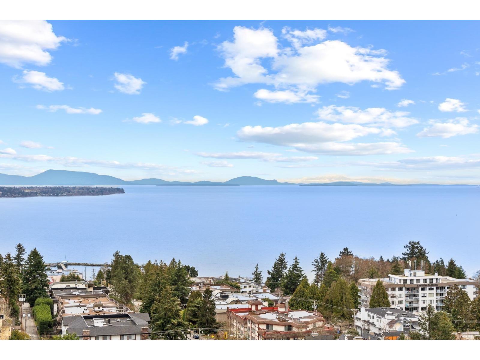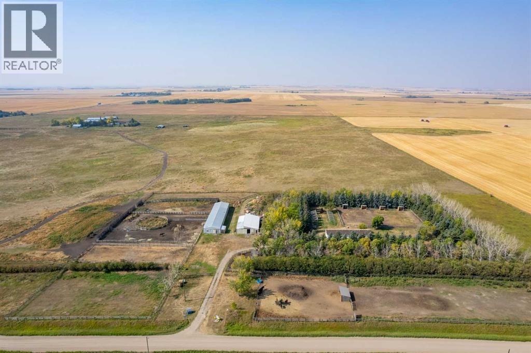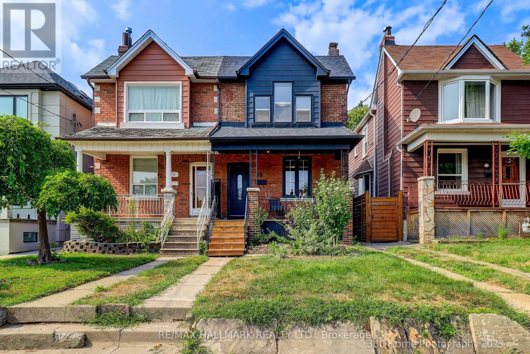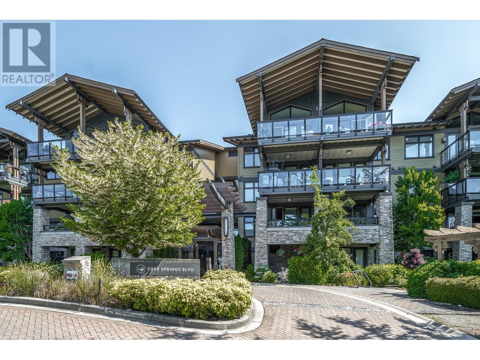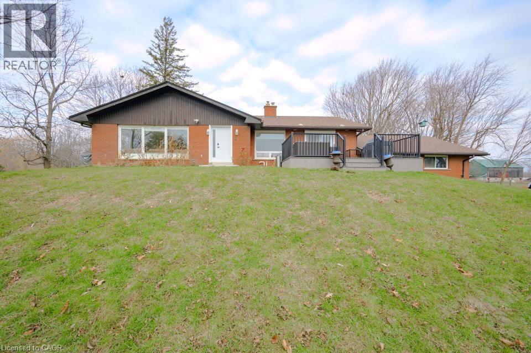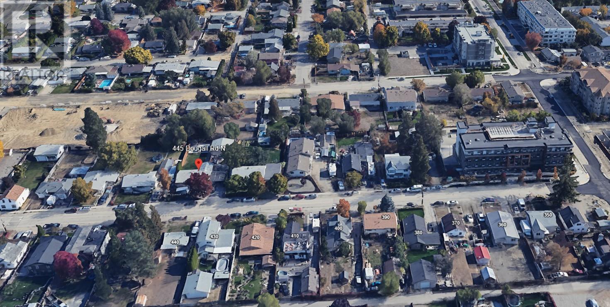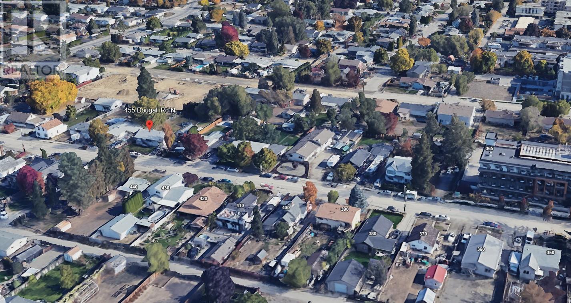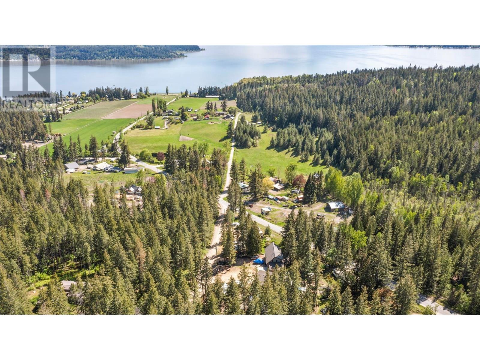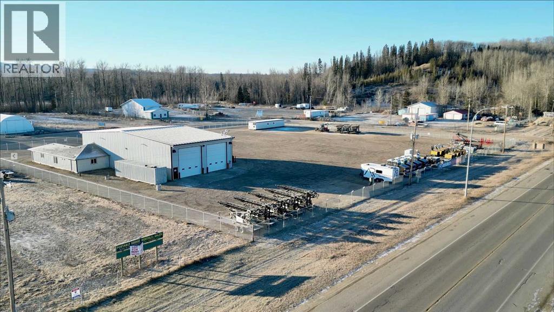Sublot 4 Albert Drive
Trail, British Columbia
This great 157-acre property is located off the popular Miral Heights subdivision. This property holds so many possibilities. Make it into your private estate area with beautiful trees, views, and hiking trails all around you. Or clear the land and start a development! More housing is needed in our area, and what a lovely area to do it in! This property is located minutes from town, schools, and recreation. It's a 15-minute drive to the US border one way and a 15-minute drive to the world-renowned Red Mountain Ski resort the other way. More land is not being made, so if you are thinking of the future, now is the time!!! (id:60626)
RE/MAX All Pro Realty
3659 Mcbride Road
Blind Bay, British Columbia
3659 McBride Road, if you have ever wanted to live in a home that feels like a castle at the top of the hill with views stretching as far as you can see, then don't miss this one. Custom construction with lots of remodelling and updates, including a new MiTec kitchen and Taj Mahal granite.(Ask for the full update list.) Currently set up with 4 bedrooms and 3 baths plus multiple family rooms and den and office spaces, including 2 gas fireplaces and one electric. There is a lot of flexibility for your needs. An oversized .57 acre lot is completely and beautifully landscaped with gardens and water features, which you can enjoy from the back terrace overlooking the yard and backing onto parkland. And the lawn cuts are all taken care of by your very own Auto mower included. There is an incredible trail system of hiking trails and more almost on your doorstep. And not far down the road to beach access and boat launches and marinas. The McArthur Heights subdivision is well known, and if you know of it, you know why everyone loves it. The incredible lake views, the oversized lots with RV parking, and room to expand and put in a pool or shop if you wanted. The hardest thing is deciding where to spend your time with so many great lake views from the front balconies and off the master bedroom even, or the backyard with its tranquility and park-like landscaping. Check out the 3D tour. (id:60626)
Fair Realty (Sorrento)
55 Wellington Street S
Dundas, Ontario
Welcome to 55 Wellington St S, located in the much sought after community of Dundas. this 6-bedroom / 3-bathroom 2300 square foot family home is perfect for a large, growing family. There is a 750+ square foot detached garage that has 100-amp service and a loft space that could be used for storage, office space or additional living space. The fully landscaped backyard space provides complete privacy for entertaining, family gatherings or general peace and quiet along with a custom built deck that surrounds an above-ground heated pool and a cozy fire pit completes the space. All appliances are included. The interior is tastefully designed to provide a modern, yet rustic look. Located close to shopping, parks, public transportation, school's, hospitals, shops and restaurants. (id:60626)
Heritage Realty
2448 Barnhartvale Road
Kamloops, British Columbia
Beautiful lakefront setting on 78 Acres, located in the scenic Barnhartvale Valley, backing onto crown land with approx. 40 acres irrigated hayland/pasture with excellent water rights, including rights from Monte Creek for storage capacity. The 3 bdrm/2 bath rancher style home (not manufactured) features half basement, perfect for rec or games room & the upper floor features a very nicely updated kitchen with newer appliances & amazing views over the lake. Also a 30'x40' Quonset shop on property for parking all the toys. The property has excellent potential for horses and/or cattle with hayland that has produced up to 300 round bales per year (varies with weather conditions) & backs onto Crown land with miles of riding and/or hiking trails & just minutes to Hwy 97, Monte Lake & school bus pickup at your driveway. Also fire protected area. Currently tenanted on month to month basis. If you need more land, the adjoining 2 parcels are also listed for sale at 2370/2582 Barnhartvale Rd. Contact L.S. for details regarding the current grazing lease on adjoining crown land. (id:60626)
Exp Realty (Kamloops)
13 351 Copper Drive
Britannia Beach, British Columbia
Welcome to Britannia Beach! Situated just 30 minutes from West Vancouver and a mere 12 minutes from Squamish, here's your opportunity to become a part of this dynamic community nestled along the breathtaking Sea-to-Sky corridor. Surrounded by the scenic beauty of water, mountains, sky, and lush trees, Britannia Beach offers an amenity-rich retail village. This master-planned community by Adera boasts a range of offerings, including a grocery store with a liquor license, a brewery, restaurants, thrilling adventure tours, affordable daycare facilities, bakeries, and a diverse selection of retail establishments. This home is ideal for the adventurous at heart, featuring 3 bedrooms + den, 2.5 bathrooms, your very own 2 car garage, and complete air-conditioning. It's the lifestyle you've always envisioned! PLUS NEW FITNESS FACILITY / GYM INCLUDED IN STRATA FEES GST has been paid. (id:60626)
Macdonald Realty
232 8188 Manitoba Street
Vancouver, British Columbia
Marine Landing ' Brand new creative industrial/office space available in central South Vancouver. Spacious 2,404 sf I-2 zoning with 15'9"ceiling, front and back doors access, large roll up bay door, 3-phase power (225 amp, 120/308 volt), freight elevator access, 2 underground parking with 1 EV parking stall. Amazing amenities including a rooftop deck with BBQ, ping pong tables, picnic tables, dog run exercise gym, social lounge and boardroom. Conveniently located, just 6 minutes walk to Marine Gateway/Canada Line Skytrain Station, easy access to the Airport, highway 99, Richmond, Downtown. (id:60626)
Rennie & Associates Realty Ltd.
9392 139 Street
Surrey, British Columbia
Welcome to The Green Timbers Home, a hidden gem in Bear Creek Green Timbers! This well-maintained family residence sits on a 7,296 sq ft cul-de-sac lot, offering privacy, space, and strong future development potential. Featuring 5 bedrooms, 3 bathrooms, and nearly 2,700 sq ft of living space, it's ideal for families or rental income with a separate-entry ground floor. Ample parking with room for RVs, a workshop, or extra vehicles. Conveniently located near Green Timbers Park, Surrey Memorial Hospital, SkyTrain, schools, and shopping. Pride of ownership from the original owners shines throughout. Located in Tier 3 TOA, this property is a fantastic opportunity to live, invest, or build in one of Surrey's most promising neighbourhoods. Why waits for the opportunity when it is right here! (id:60626)
RE/MAX City Realty
2831 County Rd 89 Road
Innisfil, Ontario
Beautiful approx. 2,400 sq. ft. raised bungalow with a separate entrance , finished walk-out basement, chimneys, garden sheds, newly installed tile flooring in the basement, with central AC and Heating . Featuring 3+2 bedrooms and 3 bathrooms, this home offers an incredible living style just minutes away from Hwy 400, Tanger Outlets, and Gilford Beach.Enjoy a complete breathtaking backyard oasis with a heated saltwater pool, cozy fire pit, and plenty of space for family gatherings and entertaining. Inside, youll find a spacious, updated kitchen, upgraded floors, light fixtures , and elegant crown balcony .This is truly a must-see property that perfectly blends comfort, style, and convenience! Pictures were taken before the property was rented (Lower level currently vacant). (id:60626)
RE/MAX Millennium Real Estate
1991 Fairway Dr
Campbell River, British Columbia
Custom Rancher Backing onto Golf Course - Family-Oriented Neighbourhood. Welcome to this beautifully maintained and custom-finished 3 bedroom 2 bathroom rancher, ideally located in a quiet family-oriented neighbourhood just a short walk from Ripple rock Elementary School. Backing directly onto the Campbell River Golf Club, this property offers the perfect balance of privacy and natural beauty with expansive green views - yet maintains a secluded feel thank to thoughtful landscaping. Boasts over 2,030,square feet of well- designed living space, the single-level home impresses with it's vaulted ceiling, rich oak flooring, and two cozy gas fireplaces. The spacious primary suite features a luxurious ensuite bathroom complete with a luxurious freestanding tub, perfect for unwinding after a long day. Updated floors and thoughtful extras throughout the home speak to the quality of craftsmanship and attention to detail. A true standout feature is the newer detached 872 sqft studio, ideal as a home office, guest room or creative space, and fully equipped with a kitchenette and full bathroom. Whether for extended family or income potential, this space adds remarkable flexibility and value. Outdoor living is a dream here, with over 1,300 sqft of entertainment-sized decking - perfect for summer barbecues, morning coffee, or relaxing in the serene surroundings. the concrete tile roof, oversized 21'x26' garage with built in cupboards, and 5 zone sprinkler system further enhances functionality and peace of mind. The fully fenced and beautifully landscaped yard makes this home move in ready for families retirees, or anyone seeking an exceptional West Coast lifestyle. It would be almost impossible to replace at this cost - come take a look at this rare offering that combines luxury, location and value. (id:60626)
Royal LePage-Comox Valley (Cv)
14758 Halstead Place
Surrey, British Columbia
Great area in a quiet cul-de-sac close to Guildford and right around the corner from Hjorth Road Park with 4 ball diamonds, swimming pool and play area. The owner lived here since 1978. Well kept home with 3 bedrooms and 2 baths up along with a good sized covered deck off the kitchen. Lower floor has a finished recroom and spare bedroom along with a couple of storage rooms and laundry. Over 8,400 sq. ft. lot offers large backyard with a shed and a greenhouse. besides gardening areas it has a mature apple and a cherry tree. Large southern backyard with good privacy. Easy to show. (id:60626)
Team 3000 Realty Ltd.
1116 Lynn Court
Kelowna, British Columbia
Private Bluff Retreat with Panoramic Lake Views Set high on a quiet, private lane, this 3-bedroom, 2-bath walkout rancher offers stunning, unobstructed views of Okanagan Lake from its perch on a dramatic rock bluff. If you're after privacy, natural beauty, and big views—this is it. Vaulted ceilings, skylights, and oversized new windows bring in natural light and frame the lake and mountain vistas from nearly every angle. The kitchen features granite countertops, stainless steel appliances, and a sleek tile backsplash. A wood-burning fireplace with exposed brick adds character and warmth to the open-concept living space. The primary suite offers front-row views, a walk-in closet, and ensuite bath. Two additional bedrooms are tucked into a private wing; ideal for guests or home office setups. Step outside to a massive tiled sundeck with powered awnings, perfect for entertaining or unwinding. The secluded, tree-lined yard has room for a garden, pool, or lounge area, all with that lake view front and center. Just 10 minutes to downtown Kelowna, this is a rare mix of total privacy and urban convenience. Book your private showing today and prepare to be wowed by the show stopping views! (id:60626)
Royal LePage Kelowna
218 Richardson Crescent
Bradford West Gwillimbury, Ontario
Welcome To This Amaizing 4 +1 Spacious Bedrooms and 5 Bathrooms Home! The Main Floor Features: Open Concept, Potlights, Hardwood Floors Throughout, Modern Kitchen With Granite Countertops and Built-in Stainless Steels Appliances, Breakfast Area W/O To Large Deck. The Primary Bedroom Boasts A 5-piece Ensuite And Walk-in Closet, the 2nd And 3rd Bedrooms Feature 4-piece Semi Washroom. Upgraded Light Fixtures And Window Coverings Throughout. Finished W/O Basement With 1 Bedroom + Den And Full Washroom. Don't miss! (id:60626)
Royal Team Realty Inc.
1305 1501 Foster Street
White Rock, British Columbia
STUNNING MOUNTAIN/OCEAN/GULF VIEW!!Welcome to Foster Martin, an exceptional luxury condo in the heart of White Rock. This stunning 2beds 2.5baths unit offers a lifestyle of elegance. Large floor to ceiling windows, open concept gourmet kitchen w/full size Miele integrated appliances & glossy cabinets, Spacious living room,& separate laundry room, engineered hardwood floor throughout the resident. As a resident, you will have access to 10,000sqf health & wellness amenities including an indoor/outdoor pool, a full service concierge. Unit also comes w/2 parking stalls and 2 lockers!! Steps away from Semiahmoo Shopping Centre, Central Plaza, and White Rock Beach, this home is perfect for those seeking luxury, convenience, and comfort. School catchment WhiteRock Elementary & Semiahmoo Secondary (id:60626)
Lehomes Realty Premier
4469 224 Street
Langley, British Columbia
Don't miss this rare opportunity to own a 10,296 sq ft lot in a highly sought-after area .Whether you dream of constructing a unique home or envision a duplex the potential is limitless. 1 LOT REMAINING INQUIRE NOW. Located in a prime area close to top-rated schools, Langley Hospital, and bustling shopping centres, this property is perfect for families and investors alike. Act now before this incredible opportunity slips away. (id:60626)
Sutton Group-Alliance R.e.s.
30032 Range Road 270
Rural Mountain View County, Alberta
Incredible opportunity to own 120 ACRES of native pasture just 25 km east of CARSTAIRS! This beautiful property features a 1,500 sq ft modular home with 2 bedrooms (was 3 bedrooms + a Den, converted into 2 bedrooms so could have 4 bedrooms), 2 full bathrooms, drywall interior, and brand-new appliances (2024) & an OPEN CONCEPT LAYOUT. The home has been well maintained & could be Perfect for multi-generational living or future development of a 2nd/new home. Equestrian-ready with a 4-year-old- 8-stall barn (3 double, 2 single stalls) and foaling cameras. Includes a heated 36' x 30' WORKSHOP/GARAGE, 5 fenced paddocks (4 with shelters), 2 auto waterers, 96’ x 160’ outdoor riding arena (convertible into 4 paddocks), and a 96’ long shelter. There’s even a full 1-mile dirt track for training or riding. The land is serviced by a strong well, new pressure tank (2023), and a deep SPRING-FED DUGOUT & a great MATURE TREE ROW surrounding the yard site. Conveniently located approx. 1 hour to Calgary or Red Deer. This is a turn-key rural property you've been waiting for! (id:60626)
Quest Realty
18 Conway Avenue
Toronto, Ontario
Nestled on a quiet street in a highly sought-after, family-friendly neighborhood, this bright and spacious home offers comfort, charm, and convenience. The welcoming front porch sets the tone, leading into an open-concept main floor that seamlessly connects living, dining, and kitchen spaces perfect for modern living and entertaining. The kitchen walks out to a large deck, ideal for outdoor gatherings and relaxation. Enjoy a massive backyard with garden home potential, a huge garage with plenty of storage, and a generously sized master bedroom retreat. All windows on the second floor are scheduled for replacement (installation date to be confirmed), adding even more value and peace of mind. Located just steps from top-rated schools and all essential amenities, this home truly has it all. (id:60626)
RE/MAX Hallmark Realty Ltd.
210 5099 Springs Boulevard
Delta, British Columbia
Stunning corner unit with incredible views of the golf course and North Shore mountains. This spacious 1,555 square ft home offers 2 bedrooms, a den, and 3 baths in a beautifully designed layout. The open-concept kitchen is perfect for entertaining. Enjoy two decks-one off the main living area and a second off the den overlooking a serene water feature. The bright, airy layout feels more like a house, with a luxurious primary suite and flexible den space. Includes 2 parking stalls. Experience Tsawwassen´s resort-style community, perfect for year-round enjoyment! (id:60626)
Sutton Group Seafair Realty
491 Hwy 5 W
Dundas, Ontario
Welcome to your dream country retreat! This fully renovated ranch bungalow set well back from the entrance, sits on 2.47 scenic acres, offering the perfect blend of privacy and functionality. Enjoy modern finishes throughout the open-concept main floor featuring a stylish kitchen, a spacious living area, and bright dining space with serene views. With a few minor adjustments this home would give you 2+2 bedrooms, 2.5 updated bathrooms, and a finished lower level with separate entrance – ideal for in-law suite potential. Outdoors, you'll find a tranquil pond, a detached workshop with heat and hydro for hobbies or storage, and a 2-car garage. Bonuses include natural gas to the home, garden irrigation and complete water filtration system. Whether you're entertaining, relaxing, or working from home, this property has it all. Peaceful rural living just minutes from town amenities! Don’t be TOO LATE*! *REG TM. RSA. (id:60626)
RE/MAX Escarpment Realty Inc.
445 Dougall Road N
Kelowna, British Columbia
RARE DEVELOPMENT OPPORTUNITY in the rapidly growing Rutland Urban Centre! This 3-lot land assembly at 435, 445 & 455 Dougall Road North offers a combined total of 0.78 acres with outstanding potential for a multi-family development. With a combined list price of $3,973,000, the site supports potential for up to 6 storeys and a 1.8+ FAR (to be confirmed with the City of Kelowna). Centrally located within walking distance to schools, parks, shopping, public transit, and daily amenities, this high-exposure site is perfectly positioned in one of Kelowna’s most active development corridors. Rutland is a key support area for UBCO, making this a highly attractive location for rental housing or long-term investment. Ideal for developers or investors looking to capitalize on Kelowna’s strong population growth and increasing housing demand. Don’t miss this chance to secure a prime assembly in a strategic urban location. (id:60626)
RE/MAX Kelowna
455 Dougall Road N
Kelowna, British Columbia
RARE DEVELOPMENT OPPORTUNITY in the rapidly growing Rutland Urban Centre! This 3-lot land assembly at 435, 445 & 455 Dougall Road North offers a combined total of 0.78 acres with outstanding potential for a multi-family development. With a combined list price of $3,973,000, the site supports potential for up to 6 storeys and a 1.8+ FAR (to be confirmed with the City of Kelowna). Centrally located within walking distance to schools, parks, shopping, public transit, and daily amenities, this high-exposure site is perfectly positioned in one of Kelowna’s most active development corridors. Rutland is a key support area for UBCO, making this a highly attractive location for rental housing or long-term investment. Ideal for developers or investors looking to capitalize on Kelowna’s strong population growth and increasing housing demand. Don’t miss this chance to secure a prime assembly in a strategic urban location. (id:60626)
RE/MAX Kelowna
8956 Concession 4 Road
Uxbridge, Ontario
Experience peaceful country living in Sandford, just ten minutes from Uxbridge, with this beautifully cared-for 3-bedroom home featuring a triple garage. Offered for the first time, the property boasts a stunning lot with a 3-season sunroom overlooking a patio pond and perennial gardens. The main floor includes an eat-in kitchen with custom pantry, stainless steel appliances, and sunroom access, plus separate living and dining rooms, and a family room with fireplace, built-in cabinetry, and bay window. Upstairs offers three spacious bedrooms. The finished basement features built-in shelving and an electric fireplace. Walk to local amenities like Scott Central Public School, the community centre, and the corner store; a short drive provides access to Uxbridge's dining, shopping, the Roxy Theatre, and bowling, with easy access to the 404 and GO Stations.Natural Gas & Fibre optic recently available !Note . Fire Hydrants on property are Decorative (id:60626)
Right At Home Realty
1125 Crawford Avenue
Windsor, Ontario
Great well maintained Industrial/Warehouse space with large bay door and ample parking for easy access, storage and delivery. Conveniently located near the tunnel/ bridge to U.S.A and Hwy 401. Approx. 5000 sq ft column free bldg w/18 ft clear ceilings, finished offices and lunchroom. Extra large fenced yard with secure gate. Solid block construction with precast concrete roof. Zoning allows for many uses and is in the ideal location. Call L/S for a personal viewing today. (id:60626)
Remo Valente Real Estate (1990) Limited
645 Badger Road
Tappen, British Columbia
An exceptional investment opportunity awaits on this versatile 1.62-acre property, ideally located just minutes from Shuswap Lake, Sunnybrae Winery, and the beach. With multiple income-generating assets and flexible use options, this unique parcel is perfectly suited for those seeking commercial potential with residential perks. The property includes: Nine fully serviced RV pads with separate hydro meters, water, and sewer—ready to generate consistent seasonal or year-round income, a 2-bedroom mobile home with its own driveway off Mobley Road, offering long-term rental income or family housing, a 52’ x 20’ detached shop with mezzanine storage and bathroom—ideal for a trades business, workshop, or equipment storage, a 19’ x 51’ RV shelter to accommodate large vehicles or additional rental space. As a bonus, the main post and beam home brings character and flexibility. It features 3 bedrooms, 2 bathrooms, dramatic vaulted ceilings, large picture windows, and a covered deck with partial lake views. A self-contained 1-bedroom in-law suite with private entrance and laundry adds more rental potential or room for extended family. Whether you’re looking to expand a business, invest in income-producing property, or live and work in one of the Shuswap’s most desirable areas, this property offers exceptional value and opportunity. (id:60626)
RE/MAX Shuswap Realty
Coldwell Banker Executives Realty (Kamloops)
5910 45 Avenue
Whitecourt, Alberta
EXCELLANT LOCATION ON HIGHWAY 32. 50 X 100 SHOP WITH 2 DRIVE THROUGH BAYS WITH 18 FT OVERHEAD DOORS. 1408 SQ FT ATTACHED OFFICE COMPLEX INCLUDING 2 WASHROOMS , 4 OFFICES AND A BOARDROOM. FOUR SEPARATE TITLES TOTALING 2.49 ACRES OF FENCED YARD SPACE (id:60626)
RE/MAX Advantage (Whitecourt)

