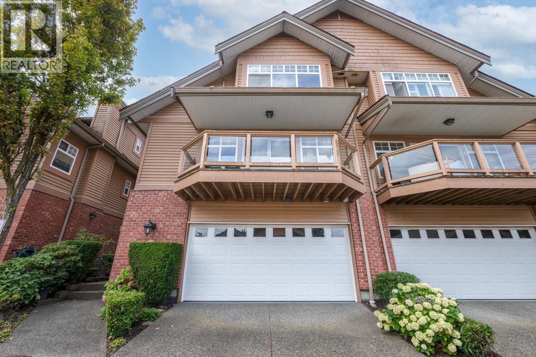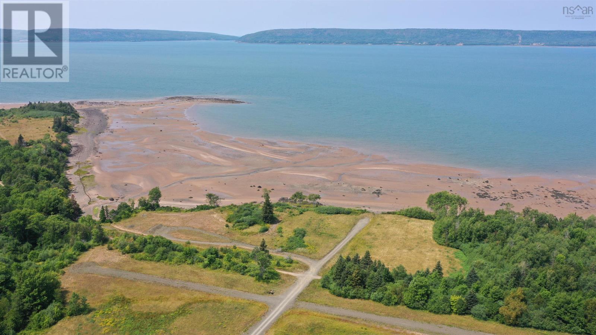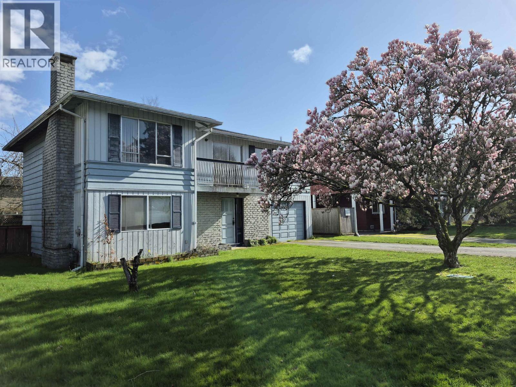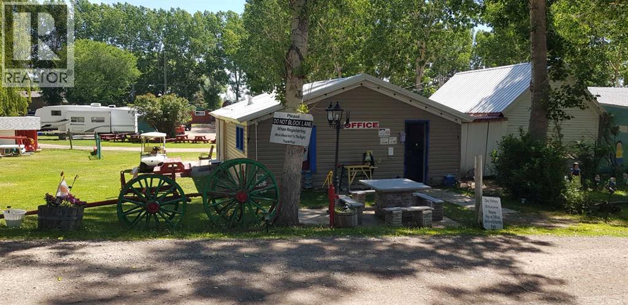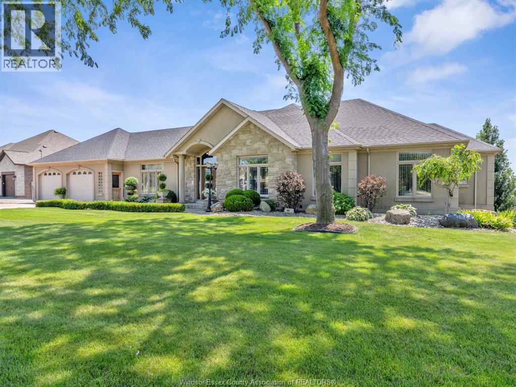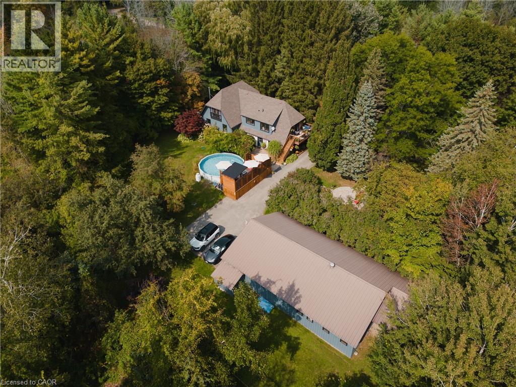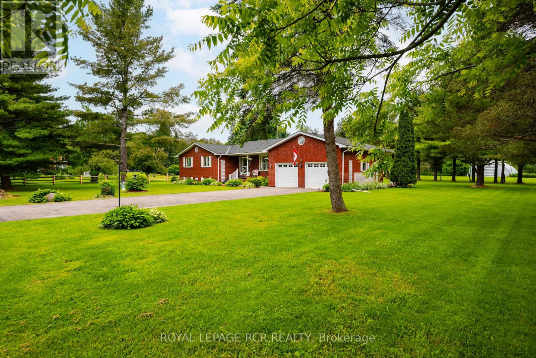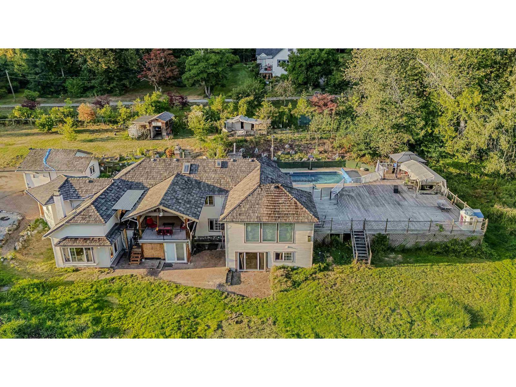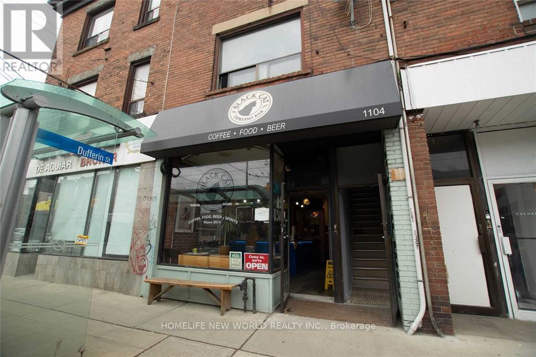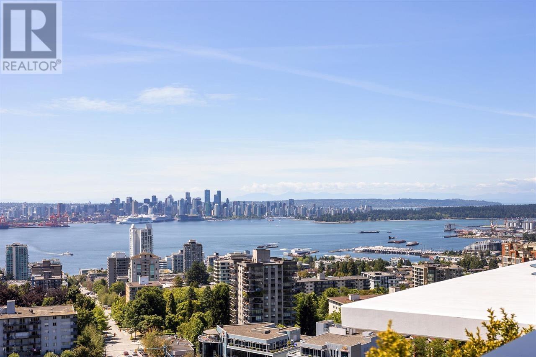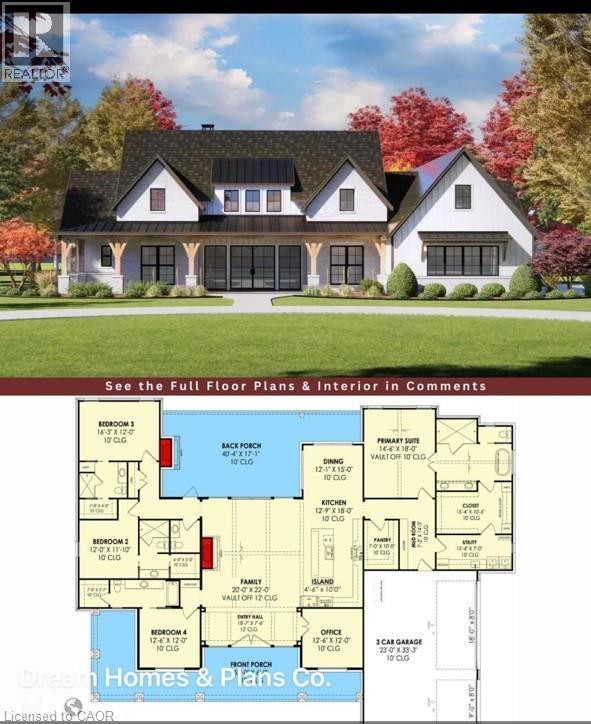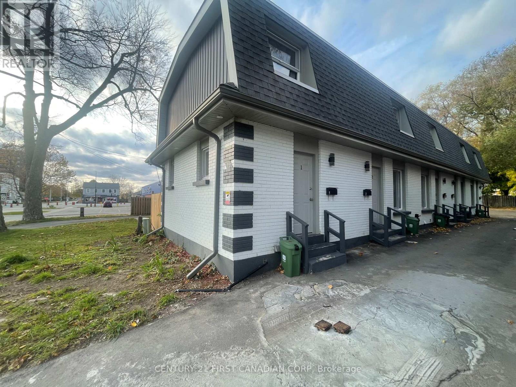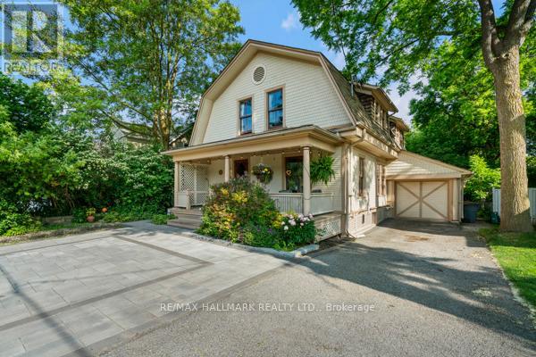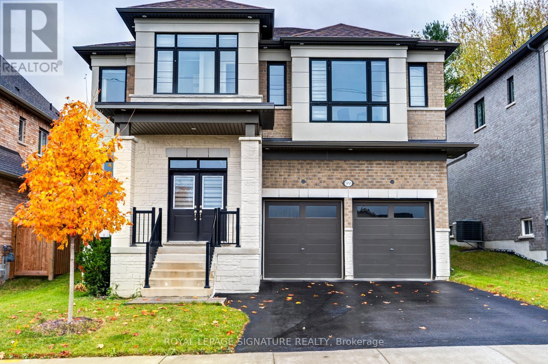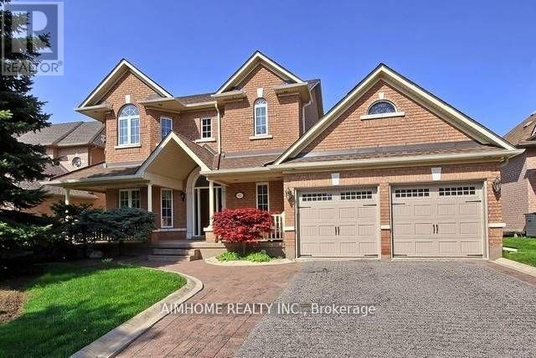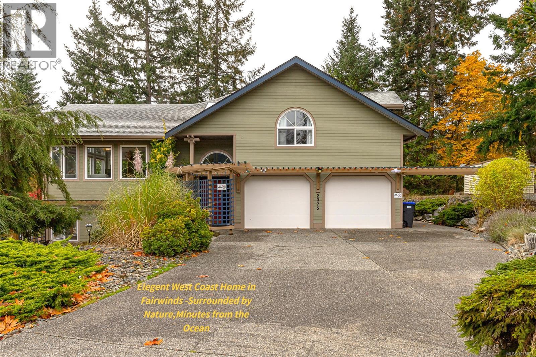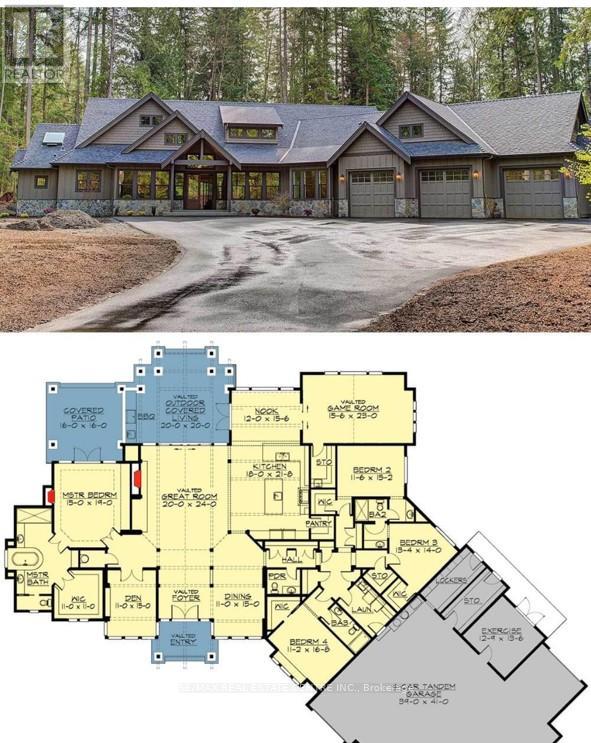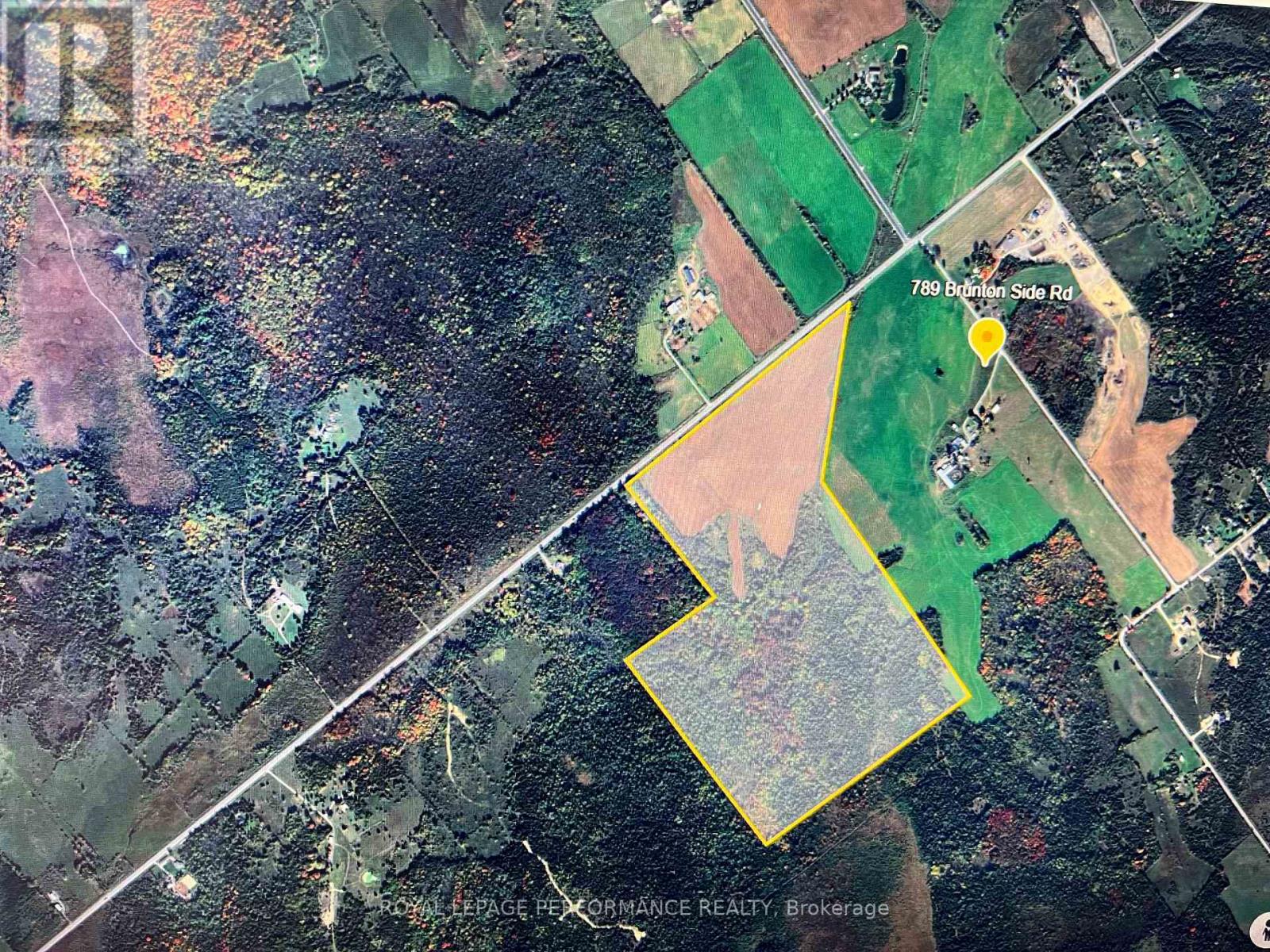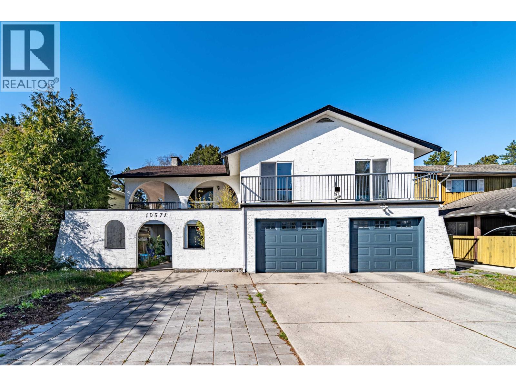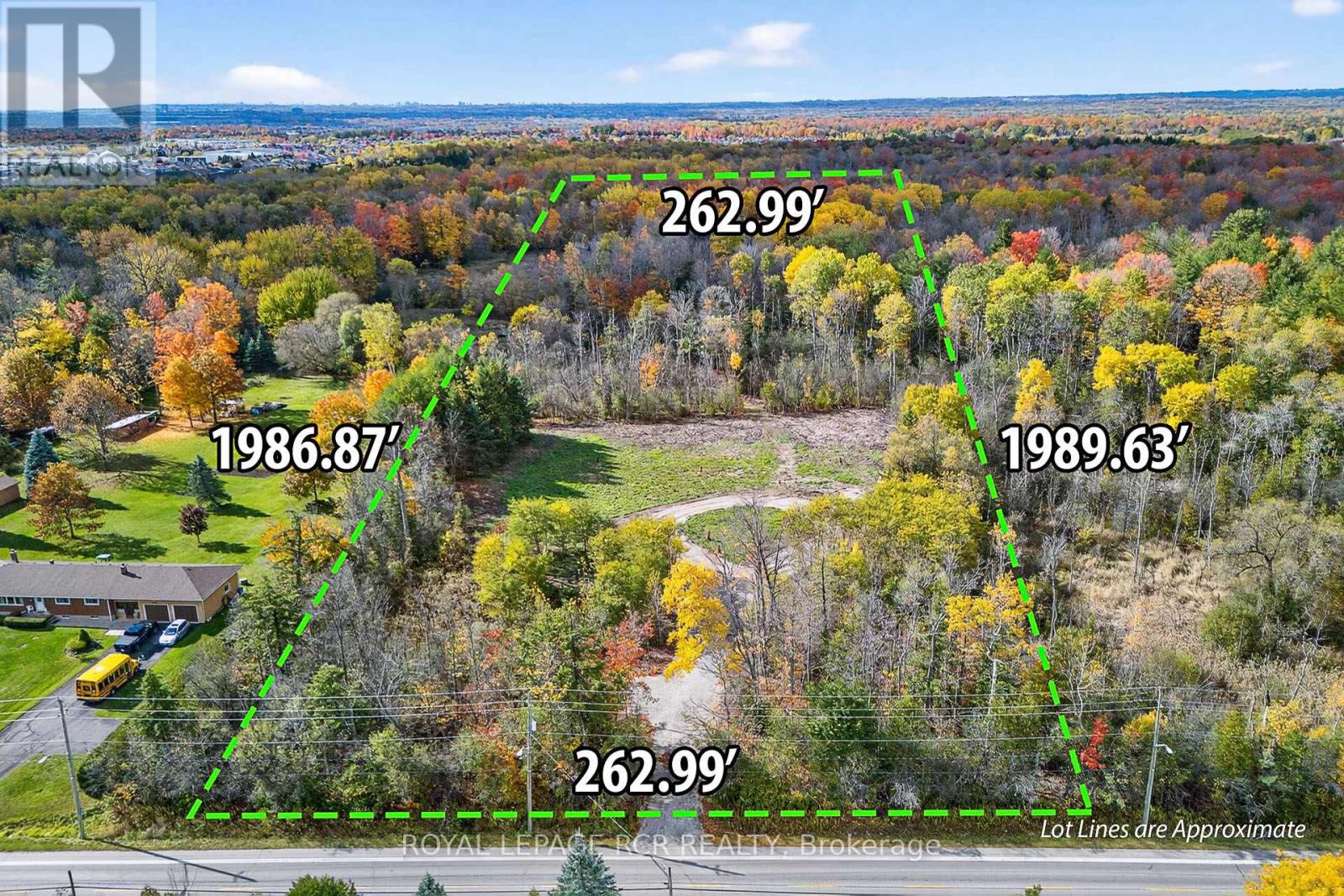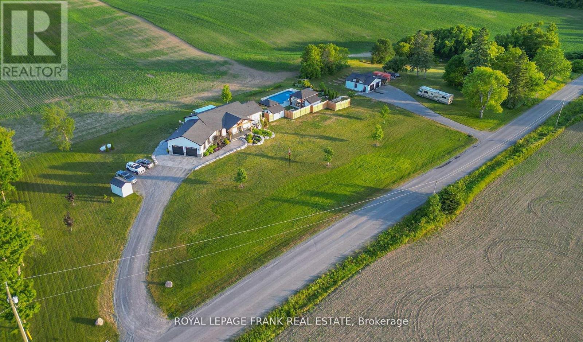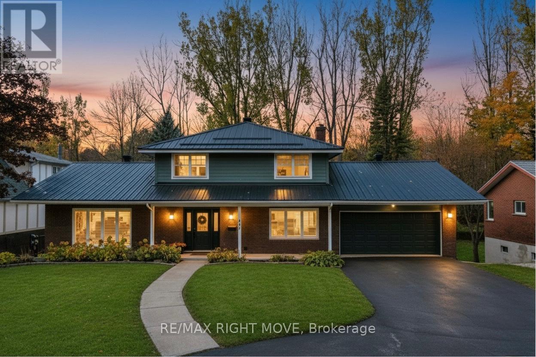34 5201 Oakmount Crescent
Burnaby, British Columbia
One of the best duplex-style townhomes in the quiet and scenic Oaklands community! Enjoy nature at your doorstep with private access to Deer Lake, while being minutes from Metrotown and the city centre. This well-managed complex features updates including a newer roof and Bosch appliances. The home offers a spacious layout with gas fireplaces in both living and family rooms, built-in surround sound, a finished basement (perfect for a home theatre or extra bedroom), and an oversized garage with built-in cabinets. Upstairs boasts 3 large bedrooms, including a master with a huge walk-in closet. Move-in ready-don´t miss out! (id:60626)
Laboutique Realty
473 Highway 1
Deep Brook, Nova Scotia
Opportunity! This bundled acreage includes 10.98 acres of deeded water lot and connects directly with the Digby walking and biking trail system. The property boasts 1,321 feet of beach waterfront along with a sheltered cove. Zoning is mixed use, offering a variety of lucrative development opportunities including housing, vacation homes, or an RV campground. A large portion of the land is cleared and level on the water side of the road, making it build-ready. The region is rich in heritage and located just minutes from both Annapolis Royal and Digby. A fresh catch of world-famous Digby scallops, lobster, or seafood is only a short drive away. With stunning views and endless potential, this property is truly one of a kind. (id:60626)
Engel & Volkers (Wolfville)
6200 Taseko Crescent
Richmond, British Columbia
Most sought after location in Granville area ( Westminster Hyw and Gilbert Rd). Typical 60X100 6000 sqft lot on a wider and quiet street. Newer roof and good quality furnace. Two level house with potential suite downstairs. 3 bedroom 1 bath, living room & kitchen upstairs. 1 bedroom 1 bath and living room downstairs. Walking distance to public transportation, shopping and school. It would be a nice home after renovation, to live in or for investment. Excellent street appearance, act now! (id:60626)
Macdonald Realty Westmar
234 5 Avenue S
Magrath, Alberta
VERY NICE RV PARK AND CAMPGROUND WITH THE LAND 4.8 ACERS. GOOD LOCATION IN THE TOWN OF MAGRATH. IT IS LOCATED 15 MIN FROM SOUTH OF LETHBRIDGE, ONE HOUR FROM WATERTON PARK, 15 MINUTES FROM SAINT MARY RESERVOOR AND 20 MINUTES FROM JENSEN DAM. CANADA/US BORDER IS 30 MINUTES AWAY. IT HAS 45 RV SITES, 13 TENT SITE, THREE CABINS, HALL WITH 120 PERSON CAPACITY, OFFICE, STORAGE AND RESIDENTIAL HOUSE. EASY TO OPERATE. IT OPENS ONLY AROUND 6 MONTHS A YEAR. (id:60626)
Cir Realty
1841 Talbot Road West
Kingsville, Ontario
Two-Level Luxury Estate with Inground Pool, Lush Gardens, Shop, Greenhouse & Income Potential. A rare opportunity: two fully independent living spaces in one exquisite home—each with its own kitchen, living areas, bedrooms, & baths. This 5-bed, 4-bath estate features a gourmet kitchen w/ custom granite, cabinetry, walk-in pantry & custom floors. The main level offers a gas fireplace, main floor laundry, walkout to partially covered balcony, refined finishes & a serene primary suite w/dual walk-ins & spa-like ensuite. The lower level includes 2 bedrooms, a wood-burning fireplace & walkout to a resort-style yard. Enjoy a heated saltwater pool, rock fountain & irrigated gardens. Solar panels generate approx. $700–$750/month. A 25'×35' heated shop w/ water/power, utility-serviced greenhouse & two garages (2.5-car up, 1-car down) complete the offering. Uncompromising detail throughout. Just minutes from the boutique shops and charming eateries of downtown Kingsville or Leamington. Enjoy nearby fresh produce stands, explore Colasanti’s Tropical Gardens, and sip your way through Mastronardi Estate Winery and Aleksander Estate Winery—all just around the corner. This isn’t just a home—it’s a lifestyle. Nearly 5,000 total sq ft. Ask about features and updates. (id:60626)
The Dan Gemus Real Estate Team Ltd.
5794 Tenth Line
Erin, Ontario
Discover unparalleled privacy on this remarkable, stress melting, 8 acre retreat, where nature and lifestyle blend seamlessly in your private escape – a place the owners describe as their very own resort. With no neighbors in sight, you’ll enjoy the tranquility and seclusion of this amazing oasis creating a feeling of being worlds away – yet close enough for everyday convenience. This property offers an exceptional living experience, surrounded by walking trails perfect for year round adventures, close to snowmobile trails and many off road adventure opportunities. The options for this property are only limited by your imagination, from potential hobby farm, ATV trails, housing an existing business, start your own or just enjoy the beauty of nature. The centerpiece of this property is the stunning four-bedroom, three bathroom (2+1) one of a kind custom side split home. A striking spiral staircase takes center stage, adding architectural charm. The natural light floods every corner, creating a warm and inviting ambiance. While the top floor balcony invites you to savor your morning coffee amidst trees and picturesque views. The expansive primary suite offers abundant storage and space with endless potential to create your own spa like ensuite. Entertain effortlessly in the spacious living areas or take the gathering outdoors to the above ground heated pool deck and bar. Car enthusiasts and hobbyists will marvel at the shop with a double car garage in addition to the 400 sqft workshop and similar size “stable” area that can be used as additional storage or to keep animals. This is more than a home, it’s a private sanctuary where you can immerse yourself in nature and create unforgettable memories. Whether you’re exploring the trails, hosting friends and family, or simply unwinding in your own oasis, 5794 Tenth Line is truly unlike any other. (id:60626)
Exp Realty
2534 Highpoint Side Road
Caledon, Ontario
Set on a stunning 3.9-acre lot in the heart of historic Melville-Caledon, this welcoming 3-bedroom brick bungalow is designed with family living in mind, offering space, tranquility, and an ideal country lifestyle. From the moment you enter the spacious foyer with ceramic tiles, the home flows seamlessly into bright, formal living and dining rooms that are perfect for hosting family dinners or gatherings. The eat-in kitchen features generous cabinetry, plenty of room for family meals, and direct garage access for convenience. The main floor laundry and convenient walkout to the scenic backyard enhance the ease of everyday life, while the primary bedroom boasts a private 4-piece ensuite, giving parents a peaceful retreat. The fully finished basement is ideal for family enjoyment with a large games room, cozy fireplace for movie nights, a dedicated home office for work or homework, and ample storage for all the needs. Step outside to discover beautifully landscaped grounds with plenty of space for outdoor play, entertaining, and a future large vegetable garden so your family can enjoy homegrown produce right at your doorstep. The Credit River gracefully edges the property, adding natural charm, while an oversized Quonset shed offers extra space for sports equipment, bikes, tools, or hobbies. This family-oriented home is nestled in the welcoming Hamlet of Melville, blending rich heritage dating back to the 1800s with modern amenities, close to top schools, superior golf, horseback riding at Teen Ranch, and quick access to Highway 10 for commuting & stones throw to Orangeville. Brimming with charm, space, and practicality, this property offers the perfect setting for your family to grow, make memories, cultivate your own garden, and enjoy the peaceful beauty of country living. SEE ATTACHED TOUR AND FLOOR PLANS. (id:60626)
Royal LePage Rcr Realty
1645 Pinetree Way
Coquitlam, British Columbia
Welcome to this stunning executive residence located in the highly sought-after Westwood Plateau community. Boasting over 4,600 sq.ft of thoughtfully designed living space, this home offers a perfect blend of elegance and functionality for modern family living. The main floor features a grand formal living room with vaulted ceilings, a spacious gourmet kitchen equipped with a gas cooktop, and an inviting eating area seamlessly connected to the cozy family room. A versatile bedroom or den on the main level adds flexibility to your living arrangements. Upstairs, discover four spacious bedrooms thoughtfully designed to provide both comfort and privacy for every member of the family. Open house 10/26 2 - 4 pm (id:60626)
Pacific Evergreen Realty Ltd.
Royal Regal Realty Ltd.
9538 Stave Lake Street
Mission, British Columbia
Discover a rare opportunity to own a private, 5.07-acre lot featuring a spacious home, 3,791 sqft, a beautiful in-ground pool, hot tub, and expansive outdoor deck. Inside, enjoy heated tile flooring, a large living room with a floor-to-ceiling rock gas fireplace, a custom kitchen with marble counters, maple cabinetry, and high-end appliances. The main floor offers 4 spacious bdrms, including a primary suite with fireplace, plus hardwood floors throughout. One bedroom includes a custom treehouse with a playroom loft! The finished basement boasts a media/living room, kitchen, 2 bdrms, and a den. Skylights, sundecks, a detached garage, and shed complete this family home. A must-see! Own this spacious home set on an expansive lot, offering the perfect space and location. (id:60626)
Royal Pacific Lions Gate Realty Ltd.
1104 College Street
Toronto, Ontario
Must See Investment property at the corner of College & Dufferin, features ground floor thriving Cafe business with LLBO license plus two nicely renovated upper apartment units with separate entrances. Great location with great rental income, steps from TTC, close to Dufferin mall & park. New owned electric hot water tank (2023), new windows (2023), roof maintenance (2022). Excellent opportunity for investors. (id:60626)
Homelife New World Realty Inc.
1006 135 13th Street
North Vancouver, British Columbia
Millennium Central Lonsdale, the epitome of luxury living in NV complete with resort-style amenities. This exquisite corner south/west/north unit boasts 983 sqft of spacious living, featuring 2 bedrooms & 2 bathrooms, along with 2 expansive balconies 324 sqft. The innovative floor plan is designed to maximize natural light, with window walls that frame city/bridge/mountain views , you'll find high-end finishes, AC, and a walk-in closet in the master. The spa-inspired baths invite relaxation, while the 2 large balconies blend indoor & outdoor spaces, ideal for entertaining.The kitchen is truly a culinary masterpiece, showcasing luxurious marble inspired quartz countertops, Miele appliances & stylish European cabinetry. 3 access to balconies from living and bedrooms (id:60626)
Sutton Group-West Coast Realty
16 Abingdon Road Unit# 7
Caistor Centre, Ontario
Welcome to this exclusive 9-lot country estate community, offering a rare opportunity to build your dream home on a premium 1+ acre lot. This exceptional parcel boasts a grand frontage of 172.20 ft. and depth of 244.53 ft., providing ample space, privacy, and a generous building footprint for your custom estate. Key Features: Lot Size: 1+ Acre, Zoning: R1A – Single Detached Residential Draft Plan Approved Serviced Lot: To be delivered with hydro, natural gas, cable, internet, internal paved road & street lighting, street signs, mail boxes. Construction Ready: Approximately Phase 1 - Fall 2025 | Phase 2 - Spring 2026. Build Options: Choose from our custom home models ranging from 1,800 sq. ft. to 3,000 + sq. ft. or bring your own vision. Surrounded by upscale estate Custom Bungalow homes build by Supreme General Contracting Construction. This is your chance to design and build a custom residence in a picturesque country setting without compromising on modern conveniences. Enjoy peaceful living while being just minutes to Binbrook (8 min.), Hamilton, Stoney Creek, and Niagara. Easy access to shopping, restaurants, and major highways, with the QEW only 15 minutes away. This lot offers the perfect blend of rural charm and urban connectivity – ideal for those seeking luxury, space, and community. Don’t miss this opportunity – secure your lot today and start planning your custom estate home! (id:60626)
RE/MAX Real Estate Centre Inc.
292 Simcoe Street
London East, Ontario
This place is absolutely money maker. Incredible cap rate of 6.5%. This lovely 5 unit town house consist of unit 1 1 bedroom upstairs with finished basement that has a laundry and rec room. unit 2,3,4 and 5 are exact same and they all are consist of 2 bedroom upstairs with a full bathroom as well as finished basement with full bathroom, rec room and laundry area. This lovely well managed complex has gone through full renovation in 2023. new 25 years warranty roof, new windows, new doors ,led lights all around ,new bathrooms, new electrical panels, new plumbing, new flooring, new paint, new kitchen and all units has stainless steel appliances. ( stove, range hood, fridge, dishwasher, washer and dryer) All units also have heat pumps on main and second floors that provide hot and cold air . 4 out of 5 units are fully rented. unit 4 is kept vacant for showing purpose. approximately 9k net profit per month. Beautiful multi unit investment opportunity in the downtown core. very low property taxes. huge back parking lot space can fit up to 12 cars.Video surveillance system help managing your investment. (id:60626)
Century 21 First Canadian Corp
59 Centre Street W
Richmond Hill, Ontario
Welcome to This Most lovely Family Home. Completely Gutted, Renovated and Loaded with Charm and Character. Situated on one of the Nicest Streets in the Millpond. Large Treed, Fenced, Landscaped and Private Lot. Home is Deceptively Large. Absolutely Stunning Age Replicated Trim Work Throughout. Lovely Covered Front Porch. Gleaming Solid Oak Strip Hardwood Flooring on the Main Level with Ceramics in the Kitchen. Smooth Nine Foot Ceilings with Pot Lighting on Main Level. Gas Fireplace in the Lr/Dr Combination. Two Family Room Areas. Double Sided Gas Fireplace in the Kitchen and Den. Family Size Kitchen with Breakfast Bar/Island and Granite Counters. Built in Gas Cooktop. Serene Fully Glassed Sunroom Across the Back of the Home with a Powder Room and Direct Access to the Garage. Separate Side Entrance to the Basement. Potential In Law Suite. An Absolute Must See Backyard with Huge Deck, BBQ Gas Line, Garden Shed, Privacy and Self Cleaning Hot Tub. Large Primary Bedroom with Walk In Closet and Spacious Ensuite with Soaker Tub and Separate Glass Shower. Pine Plank Flooring in Two Bedrooms. Laundry Chute, Lighted Closets, Pocket Doors, 200 Amp Service, Etc Etc, and All of This Within an Easy Walk to the Mill Pond or Yonge St with its Transit, Shopping, Restaurants and Performing Arts Centre. (id:60626)
RE/MAX Hallmark Realty Ltd.
99 Bethpage Crescent
Newmarket, Ontario
Welcome to 99 Bethpage Crescent, a stunning Glenway Estates residence that effortlessly blends modern elegance with family-friendly functionality. This impressive two-story home boasts 4 spacious bedrooms and 4 bathrooms, with a rough-in bathroom in the unfinished basement, offering versatile living and future expansion potential. The exterior makes a bold statement with a mix of brick and stone, a covered entryway, and large upgraded windows that fill the interior with natural light.Inside, soaring cathedral ceilings and an open-concept layout create a sense of grandeur, perfect for both entertaining and everyday living. Hardwood floors flow throughout, complemented by tasteful finishes and designer lighting. The gourmet kitchen is a chef's dream, featuring sleek wood cabinetry, a stone backsplash, stainless steel appliances, a breakfast area, and a convenient serving room. The cozy fireplace anchors the living area, providing a warm and inviting focal point for family gatherings.The primary suite offers a serene retreat, while additional bedrooms provide comfort and flexibility for family, guests, or a home office. Every detail has been thoughtfully considered, creating a balance of style, function, and comfort.Situated in one of Newmarket's most desirable neighbourhoods, this home is just minutes from transit, major highways, Upper Canada Mall, top-rated schools, parks, restaurants, and hospitals, Glenway Estates offers the perfect combination of suburban tranquility and urban convenience, making it an ideal choice for families seeking both lifestyle and location.Experience a home that offers space, sophistication, and the perfect environment to create lasting memories. (id:60626)
Royal LePage Signature Realty
812 Foxcroft Boulevard
Newmarket, Ontario
Prestige Stonehaven provides Exquisite Renovations T/Out This Fabulous Executive Home!! Approx. 3600 Sq. Ft. Of Beautifully Finished Living Space! 9Ft Ceiling On Main Level! Stunning Reno'd Kitchen W/Island & Quartz Counters & High End Appl's; 4 Reno'd Bathrooms, Gorgeous Finished W/O Basement W/ Large Windows; Extra Large Back Yard Is Fenced W/Mature Trees. Vinyl Windows (id:60626)
Aimhome Realty Inc.
2375 Glenellen Pl
Nanoose Bay, British Columbia
Experience the best of West Coast living in this elegant three-level home located in the prestigious Fairwinds Golf Community of Nanoose Bay. Nestled among mature trees and landscaped gardens, this spacious residence offer over 3800 sq.ft. of beautiful designed living space with six bedrooms and five bathrooms, perfect for family, guests, or multi-generation living. The main level welcomes you with an open-concept layout, bright living and dining areas, and large windows that capture natural light and views of the surrounding greenery. The upper floors offer well-appointed bedrooms and private spaces ideal for relaxation or entertaining. Step outside to enjoy peaceful garden views and the tranquil atmosphere that defines the Fairwinds lifestyle. Located just a short walk from the Fairwinds Golf Club and Wellness Center, and minutes to the marina and oceanfront trails, this property combinates privacy, comfort, and convenience. Roof 9 years, new carpet and appliance in main house (id:60626)
Sutton Group-West Coast Realty (Nan)
7 - 16 Abingdon Road
West Lincoln, Ontario
Welcome to this exclusive 9-lot country estate community, offering a rare opportunity to build your dream home on a premium 1+ acre lot. This exceptional parcel boasts a grand frontage of 172.20 ft. and depth of 244.53 ft., providing ample space, privacy, and a generous building footprint for your custom estate. Key Features: Lot Size: 1+ Acre, Zoning: R1A - Single Detached Residential Draft Plan Approved Serviced Lot: To be delivered with hydro, natural gas, cable, internet, internal paved road & street lighting, street signs, mail boxes. Construction Ready: Approximately Phase 1 - Fall 2025 | Phase 2 - Spring 2026. Build Options: Choose from our custom home models ranging from 1,800 sq. ft. to 3,000 + sq. ft. or bring your own vision. Surrounded by upscale estate Custom Bungalow homes build by Supreme General Contracting Construction. This is your chance to design and build a custom residence in a picturesque country setting without compromising on modern conveniences. Enjoy peaceful living while being just minutes to Binbrook (8 min.), Hamilton, Stoney Creek, and Niagara. Easy access to shopping, restaurants, and major highways, with the QEW only 15 minutes away. This lot offers the perfect blend of rural charm and urban connectivity - ideal for those seeking luxury, space, and community. Don't miss this opportunity - secure your lot today and start planning your custom estate home! (id:60626)
RE/MAX Real Estate Centre Inc.
789 Brunton Side Road
Beckwith, Ontario
144-acre property with Richmond Road frontage just minutes from Kanata, Stittsville, and Richmond. Features approximately 44 acres of productive tillable farmland (AG) and 100 acres of mixed bush (RU) and forest, offering both open agricultural use and natural beauty. Zoned Agricultural and Rural, this parcel provides excellent potential for continued farming, recreational enjoyment, or long-term investment in a sought-after west Ottawa corridor. Rare opportunity-confidential inquiries welcome. (id:60626)
Royal LePage Performance Realty
10571 Bissett Drive
Richmond, British Columbia
Large 7208 sqft lot (60x120), South facing, located in quiet neighborhood. Bright open floor plan features many upgrades, 6yrs Roof, New Heat Pumb with Air Conditioning, laminate hardwood floors, crown moldings, appliances, double glazed windows, Paints inside out including ceiling(2021), new roof insulation, front deck and sun roof(2021) and EV charging.Private north facing yard overlook blueberry fields and mountains. Don't miss! (id:60626)
RE/MAX Crest Realty
4560 Anderson St Street
Whitby, Ontario
Escape to your own private 12-acre woodland retreat! Imagine designing your dream estate on this secluded, partially cleared lot, perfectly nestled in a mature forest steps to all amenities. Enter through the majestic gates into your own kingdom. This property is the ideal setting for those who crave privacy, peace, luxury and nature without sacrificing convenience. Enjoy the best of both worlds: the tranquility of the countryside with all the benefits of city proximity. Located in a highly-desired area, you're just moments from top schools, shopping, and amenities. For commuters, it's a dream location, offering immediate access to Highways 401 and 407 for an easy 30-minute trip to Toronto. This lot is ready for your vision and the permitting process, offering flexible servicing options including potential municipal sewer connection or a private septic system (buyer to verify all details).This is a rare opportunity to create your legacy. $100,000 in improvements since last purchased getting it ready for you. (id:60626)
Royal LePage Rcr Realty
621 Mount Pleasant Road
Cramahe, Ontario
You can have it all! With this thoughtful design, exceptional craftsmanship throughout. This custom built 5 year old bungalow offers 4 bedrooms, 3 baths, Approx. 3600 sq. ft. of finished living space, privately situated on 3.25+ acres. Beautifully landscaped with panoramic views of rolling hills of Northumberland County. Engineered hardwood floors flow through the open concept, main living areas enhanced by 9 foot ceiling, built-in cabinetry, w/fireplace, refined wall detailing and natural light. The chef's kitchen has quartz counters, a large island, coffee bar, ample storage, perfect for entertaining family and friends. Walk out to the expansive wrap-around deck for morning coffee and watch the sunrise. Or relax on the front porch and take in the beautiful sunsets. The fully finished lower level offers ample natural light, spacious family room & walk out to an outdoor sanctuary with heated salt water pool, hot tub, professionally designed gardens and outdoor living space under large post and beam gazebos. A separate shop designed to accommodate lifts for car enthusiasts is fully finished, insulated, and heated with large windows. This bright, open, multi-use space will accommodate other hobbies as well. Local trails just minutes away support year round activities like hiking, biking, ATV/dirt biking and snowmobiling. This property offers many possibilities such as extended family and guest accommodations, a hobby farm & vegetable gardening. Located on a bus route, only 10 mins from 401 & 10-30 mins from Warkworth, Brighton, Cobourg & Prince Edward County. Top of the line mechanicals include extensive WIFI Starlink and LAN, security cameras/storage generator sub panel, on-demand hot water, in floor heat, water treatment (softener filter, UV, Reverse Osmosis), dual fuel HVAC & whole house HRV. This exceptional, turnkey property is not just a home, it's a sanctuary, offering a unique blend of privacy, luxury and indoor-outdoor living at it's finest. A must see! (id:60626)
Royal LePage Frank Real Estate
10 - 2061 Maria Street
Burlington, Ontario
Welcome to 2061 Maria Street, Unit 10 - a luxurious end-unit townhome in the heart of downtown Burlington, featuring a private rooftop terrace with stunning views of Lake Ontario, Lakeshore, and the downtown skyline. Designed for both comfort and sophistication, this home spans three beautifully finished levels plus a fully finished basement, offering a seamless blend of modern style, functionality, and outdoor enjoyment. Inside, the open-concept main floor showcases well maintained hardwood flooring throughout, with a bright and spacious layout perfect for entertaining or relaxing. The chef's kitchen connects effortlessly to the dining and living areas, making everyday living as enjoyable as hosting guests. Each of the two spacious bedrooms includes its own ensuite bathroom and walk-in closet, while the primary suite features a luxurious 5-piece ensuite complete with double sinks and a jacuzzi tub. With five bathrooms total-including two full baths and three powder rooms-this home ensures comfort and convenience for all. The showpiece rooftop terrace provides an inviting outdoor retreat, ideal for summer evenings or weekend gatherings. It comes equipped with a natural gas line for your barbecue and a hot tub hookup-ready for your personal touch. Set within walking distance to Burlington's vibrant downtown core, you'll enjoy easy access to boutique shops, restaurants, cafés, Spencer Smith Park, and the waterfront. Excellent local schools like Lakeshore Public, Burlington Central, and St. John Catholic are nearby, as well as parks such as Lions Club Park and Wellington Park. With Burlington GO and major roadways close at hand, commuting is a breeze. Luxury, location, and lifestyle converge beautifully in this exceptional offering-reach out today to learn more! (id:60626)
Coldwell Banker Neumann Real Estate
407 Bay Street
Orillia, Ontario
Welcome to 407 Bay Street, Orillia - located in one of the city's most desirable neighbourhoods. This stunning custom-built 5-bedroom, 3.5-bath, two-storey home showcases exceptional craftsmanship, modern design, and high-end finishes throughout. The main level offers an open-concept dining area and a gorgeous farmhouse-style kitchen featuring a custom oak island, quartz countertops, floating shelves, and a pot filler. The living room boasts a beautiful brick accent wall and a gas fireplace, complemented by an office, 2-piece bath, and a spacious laundry/mudroom with garage access and a walkout to the rear deck. Upstairs, you'll find three bedrooms, including a bright primary suite with a 3-piece ensuite, plus an additional 4-piece bath. The fully finished lower level features a large recreation room with a gas fireplace, wet bar/kitchenette, walkout to the backyard, two additional bedrooms, a 3-piece bath, fitness area, utility room, and storage. The backyard is perfect for family enjoyment, backing onto scenic recreational trails and featuring an in-ground pool with a newer liner and concrete surround. This home has been extensively updated with premium finishes - custom millwork, built-in cabinetry, ship lap details, cedar accents, stunning tile work, upgraded fixtures, and elegant brass hardware. Additional updates include a metal roof, new main and second level windows, composite decking, Regal railing and more. Located across the street from Lake Couchiching, water access from Fittons Rd or Borland St, just minutes to downtown, Couchiching Beach Park, boat launch, shopping and more. A truly remarkable home that must be seen in person to be appreciated. (id:60626)
RE/MAX Right Move

