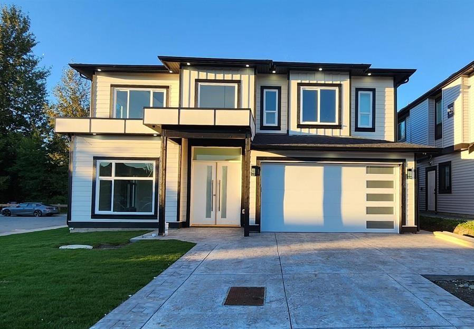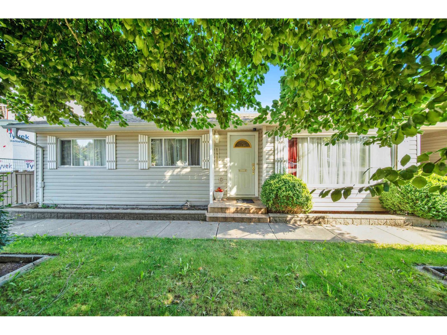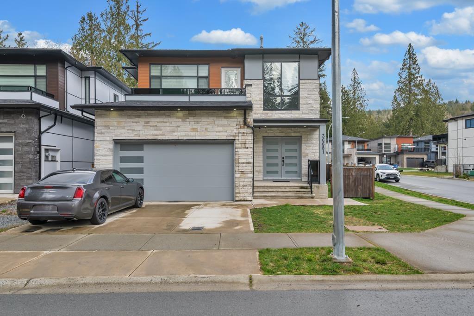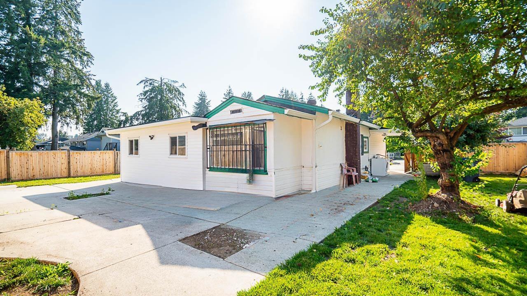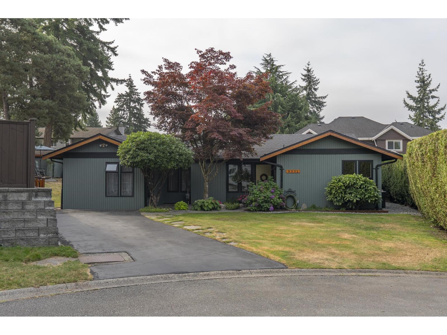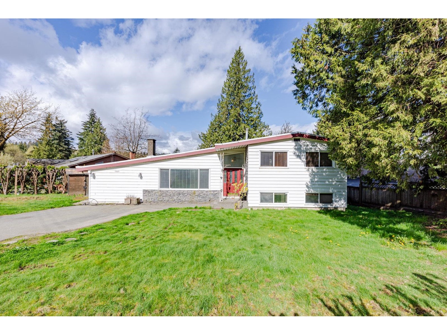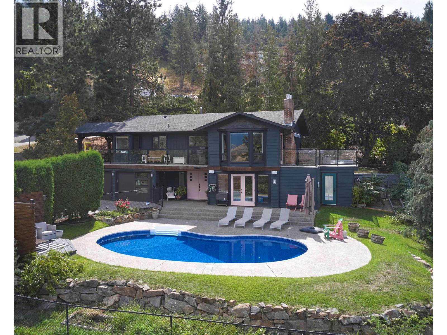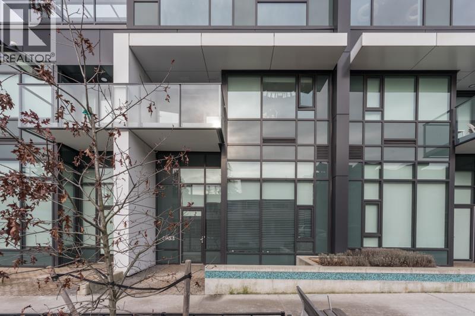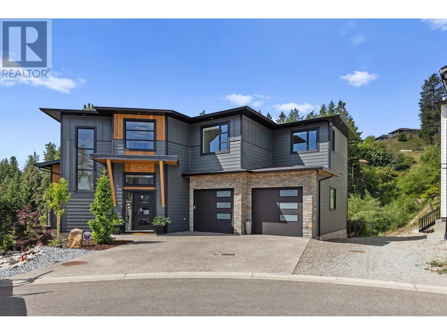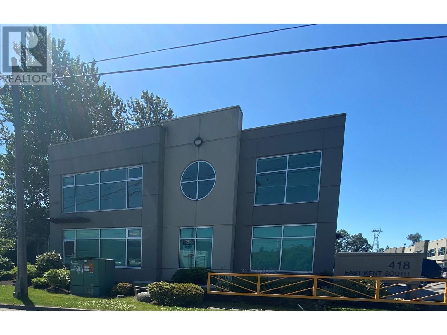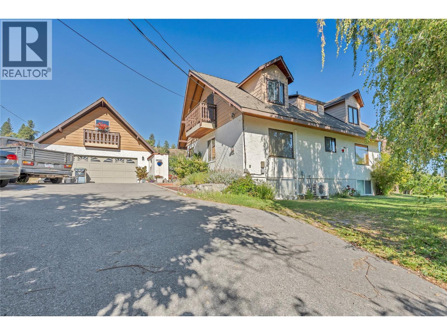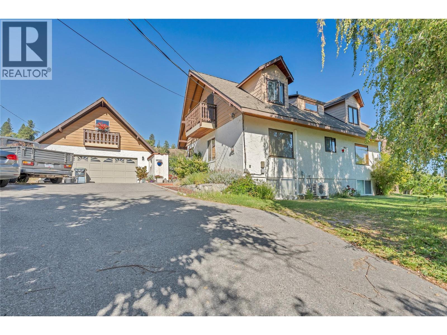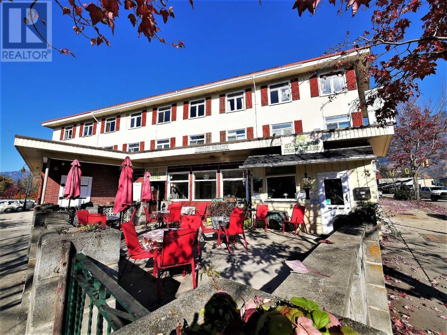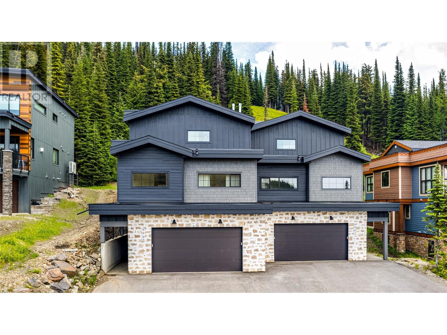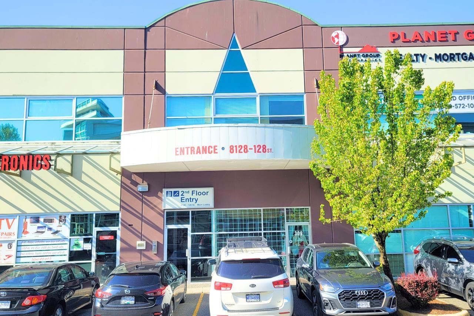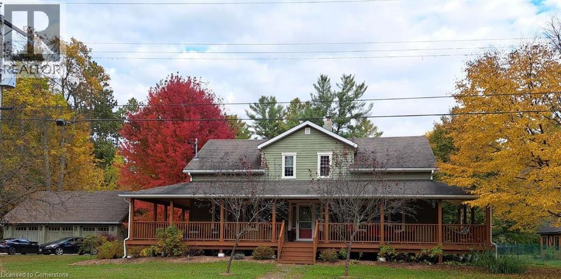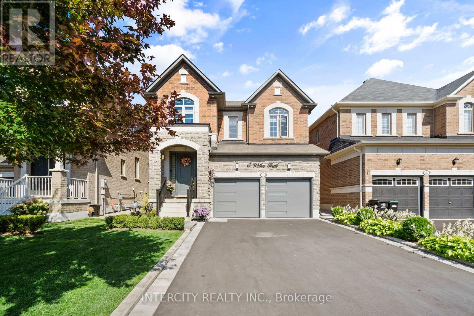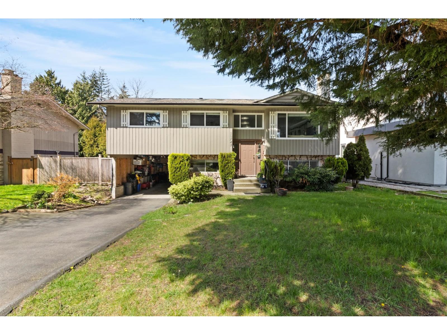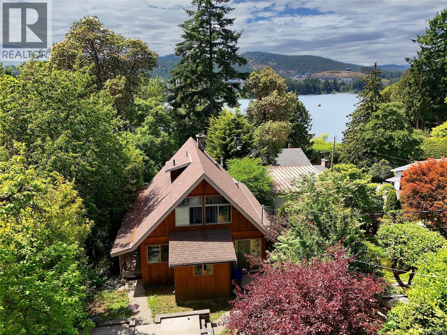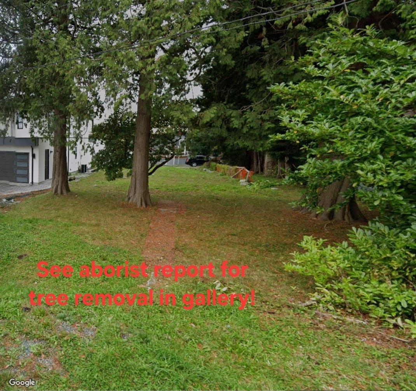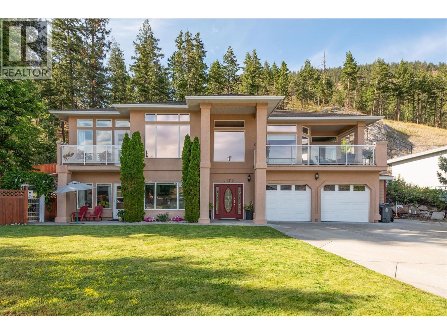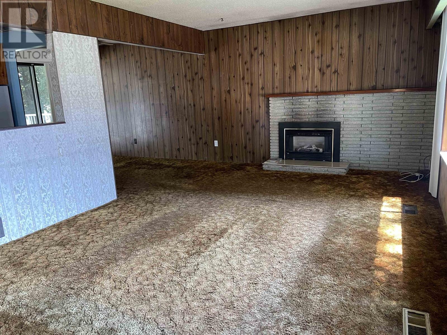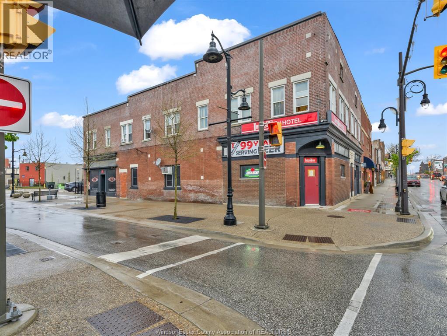32651 Cunningham Avenue
Mission, British Columbia
This Gorgeous recently built house offers 3543sqft of living space with 6 bedrooms & 5 bathrooms, perfect for a growing family. This elegant quality built modern home has vaulted ceilings, quartz countertops & a cozy fireplace. Built on a corner lot, this house also features a greenbelt in the rear, providing a tranquil setting. Centrally located with easy access to elementary schools, walking trails, and wilderness areas. or Great view of the Northern Mountains from the spacious Balcony at the back. A great mortgage helper in the form of a 2-bed legal suite & a 1-bed in-law suite (can be easily converted into a 2 bed suite), offering versatile living options. Don't miss out on this opportunity to own your dream home in a family-friendly neighborhood. (id:60626)
Ypa Your Property Agent
14681 110 Avenue
Surrey, British Columbia
This beautiful family home is located in a desirable neighborhood, offering a spacious rancher-style design with over 1500 square feet of living space and a serene mountain view. It features 4 bedrooms, 2 bathrooms, an updated kitchen, thermal windows, a wood fireplace, and a roof approximately 12 years old. Conveniently situated, the home is within walking distance of schools and transit. (id:60626)
Woodhouse Realty
36681 Dianne Brook Avenue
Abbotsford, British Columbia
This stunning property offers 5 spacious bedrooms and a separate 2-bedroom suite, perfect for extended family or rental income. The home features a beautifully designed spice kitchen and a huge deck, ideal for entertaining or relaxing while enjoying the serene surroundings. Located in the desirable Sumas Mountain area, just around the corner from the sought-after Auguston development, this home offers the perfect balance of tranquility and convenience. Experience the full beauty of the forest, with tall timbers surrounding the property, yet only minutes away from downtown Abbotsford. Don't miss out on this dream home! Call today for more information and to schedule a viewing. (id:60626)
Century 21 Coastal Realty Ltd.
10064 127b Street
Surrey, British Columbia
Situated on a highly desirable rectangular lot with convenient lane access, this home is located in the sought-after Cedar Hills area, offering substantial future potential for a SIX-PLEX development under the new zoning regulations. The home features newly renovated bathrooms, a brand-new kitchen, updated flooring, new appliances, and fresh paint throughout. Additionally, the newly remodeled side suite offers excellent potential as a mortgage helper. This impeccably maintained residence is a fantastic opportunity for discerning buyers. Don't miss your chance to explore this exceptional home in person. (id:60626)
Stonehaus Realty Corp.
8331 Greenhill Place
Delta, British Columbia
Welcome to this hidden gem in the heart of North Delta with its own private backyard oasis. This amazing rancher is located in a cul-de-sac in a quiet family friendly neighbourhood. Features 3 bedrooms + a flex room, 1.5 bathrooms. Updated roof, windows, tub, shower, washer, and water heater. Features natural gas hook-up outside. This home offers ample storage. Enjoy the private backyard with amazing gardens. Walking distance to Elementary and High schools. Close to shopping, recreation center and public transit. Book a viewing today! (id:60626)
Oakwyn Realty Encore
73 Headwater Road
Caledon, Ontario
Client RemarksWelcome to this open concept beautifully maintained 4 bedroom, 3 bathroom home in a family neighbourhood of the Bolton. From the moment you step inside, you'll be greeted by a large main floor with a Dream Updated Modern Kitchen serving as the heart of the home!. This home sits on a PREMIUM lot ( 150' DEEP!), has hardwood throughout and offers luxurious living. Enjoy a bright and airy living room with large windows that flood the space with natural light. The cozy fireplace is perfect for those cooler evenings. The modern kitchen features stainless steel appliances, an Island with large breakfast bar with seating, plenty of counter space, and ample storage in custom cabinetry. Large primary bedroom, walk-in closet, and a spa-like en-suite bathroom. Crown Molding, Pot Lights, Smooth Ceiling, Updated Stairs, Upgraded Doors, Updated bathrooms, Main Floor Laundry Room With Access To Double Car Garage. Step outside to the backyard and indulge in above ground pool, Hot tub, entertaining patio and Garden Shed.This home offers both convenience and tranquility, is located just minutes from top-rated schools, shopping, dining, and has easy access to major highways, Possibility for Separate Entrance To Basement AND In-Law Suite. (id:60626)
Royal LePage Certified Realty
11411 Loughren Drive
Surrey, British Columbia
Invester Alert! this stunning house in a huge 7687 sqft lot located at Bolivar Heights, with two self-contained rental suites (2-bed and a bachelor), each with its own private entrance, great income for mortgage helper. Well maintained and partly renovated in 2017 and 2024. This property sits at the heart of Surrey, 5 mins to Guilford Town Centre. Build your dream house or keep it can build later. Make your private showing today. (id:60626)
Metro Edge Realty
11506 Palfrey Drive W
Coldstream, British Columbia
Welcome to a home that blends family living with outdoor adventure. Located just steps from the beautiful Kalamalka Lake hiking trails, this property offers stunning views of the lake and hillsides, all while providing the comfort of your own private pool. Families will also appreciate the convenient access to nearby schools. The main floor features three bedrooms, including a primary suite with a full ensuite, plus a luxurious main bathroom. Large windows frame breathtaking views from every room, and the open-concept layout makes daily living and entertaining seamless. A fantastic covered deck off the kitchen is perfect for summer barbecues, while the living room opens onto a spacious deck with a hot tub and easy backyard access. New gourmet kitchen with new hardwood flooring make this space truly beautiful. Downstairs, you will find two additional bedrooms (window egress to be confirmed) and a generous family room that flows directly to the pool area as well as a luxurious bathroom with walk in shower—ideal for children and gatherings. Privacy surrounds this home, even with neighboring properties nearby. With many thoughtful updates and a designer touch styling, this home is designed for both everyday comfort and endless enjoyment of the Okanagan lifestyle. (id:60626)
RE/MAX Vernon
4983 Imperial Street
Burnaby, British Columbia
POLARIS at Metrotown - Live and Work 2 level townhome - offering the best of both worlds. Live where you work - this 2 level unit offers street level access for our business and connecting stairwell to the upper floor for residential living. Units have separate entrances and can be fully locked off so they can be rented separately. Options are endless - Live and Work or rent out either floor. Property includes Miele appliance package with Italian made cabinetry, quartz countertops and backspashes and wide plank flooring throughout. Amenities include a fitness centre, guest suite, and social lounge with BBQ facilites. Walking distance to Skytrain, shopping, dining and entertainment. (id:60626)
Saba Realty Ltd.
830 Westview Way Unit# 22
West Kelowna, British Columbia
Discover this 2022-built, 3 level, 4-bedroom, 5-bathroom home in the desirable Keefe Creek community of West Kelowna Estates. Perfectly positioned on a quiet cul-de-sac and backing onto parkland, this nearly 3,000 sq. ft. home offers rare privacy, tranquil views, and immediate access to a trail which is ideal for dog walking and nature lovers. The main level welcomes you with a sleek, open-concept design highlighted by oversized windows, wide-plank hardwood flooring, and a striking gas fireplace. The designer kitchen features quartz counters, a gas range, tiled backsplash, and a spacious island with a waterfall edge. Step outside to a balcony overlooking the well maintained yard and natural green space beyond. Upstairs, unwind in the luxurious primary suite with a walk-in closet and spa-inspired ensuite bathroom complete with two sinks, a tiled shower, and a soaker tub. Two additional bedrooms and a full bathroom round out the upper level. Downstairs offers a large recreation/media room, powder room, and a fully self-contained 1-bedroom suite with its own entrance—ideal for extended family or rental income. Located just minutes to downtown Kelowna or into West Kelowna schools, grocery stores, amenities and hiking, this is stylish living with space, serenity, and income potential. (id:60626)
Unison Jane Hoffman Realty
110 418 E Kent Avenue South
Vancouver, British Columbia
Foreshore Business Park is primely located in South Vancouver, one block off Marine Drive between Fraser Street and Main Street. This riverfront business park is situated to provide easy access to Downtown Vancouver, Vancouver International Airport and key transportation routes throughout Metro Vancouver. The main floor warehouse area features one (1) grade level front loading door, one (1) washroom, three phase 100 amp power, excellent lighting and 10' to 19' ft. clear ceiling heights in rear. The second floor office area features two (2) private offices, boardroom, excellent lighting system, kitchenette, one (1) washroom and T-bar ceiling. Three (3) parking stalls available including loading area. Please telephone or email listing agents for further information or to set up a showing. (id:60626)
RE/MAX Crest Realty
4206 Monro Avenue
Summerland, British Columbia
Welcome to 4206 Monro Ave, nestled in the heart of picturesque Summerland, BC. This unique 4+ acre lake-view property offers a rare combination of space, potential, and charm. Bring your decorating and decor ideas for the interior of this solid circa 1970’s home offering lots of natural light and a family friendly 4bedroom 2 bathroom layout. Enjoy the beautiful accent beams and a cozy wood-burning fire place and wood stove that keeps the space warm through the winter. Step outside to enjoy the views from the deck that leads to an above ground pool . The expansive, fully fenced lot features a thriving ambrosia apple orchard with room to plant more. Around the home there is tons of space for gardening, fruit trees, and even a greenhouse and separate potting room to support your green thumb. For the hobbyist or entrepreneur, enjoy 2 separate detached workshops, one features a bright unfinished loft / studio. All of this allows you to enjoy the privacy and peace of country living and still be only minutes from town amenities. A must-see for those looking to blend lifestyle, land, and opportunity. (id:60626)
RE/MAX Orchard Country
4206 Monro Avenue
Summerland, British Columbia
Welcome to 4206 Monro Ave, nestled in the heart of picturesque Summerland, BC. This unique 4+ acre lake-view property offers a rare combination of space, potential, and charm. Bring your decorating and decor ideas for the interior of this solid circa 1970’s home offering lots of natural light and a family friendly 4bedroom 2 bathroom layout. Enjoy the beautiful accent beams and a cozy wood-burning fire place and wood stove that keeps the space warm through the winter. Step outside to enjoy the views from the deck that leads to an above ground pool . The expansive, fully fenced lot features a thriving ambrosia apple orchard with room to plant more. Around the home there is tons of space for gardening, fruit trees, and even a greenhouse and separate potting room to support your green thumb. For the hobbyist or entrepreneur, enjoy 2 separate detached workshops, one features a bright unfinished loft / studio. All of this allows you to enjoy the privacy and peace of country living and still be only minutes from town amenities. A must-see for those looking to blend lifestyle, land, and opportunity. (id:60626)
RE/MAX Orchard Country
330 Columbia Avenue
Castlegar, British Columbia
Prime location in Castlegar, The Chameleon Hotel and Restaurant is located in downtown Castlegar. The building is prominently situated on Columbia Avenue with off street parking. The restaurant, located ground floor, is licensed for 49 seats, and another 38 seats on the patio. Food- and liquor licenses active and up to date. The hotel is operating with 16 long and short term rental units: Ground floor: Three 1 bed units (bedroom, kitchenette, bathroom), a fourth one is under renovation. Second floor: Three 1 bed units (one bedroom, kitchen and bathroom), and 5 regular hotel rooms (with en-suite bathrooms) one further room under renovation. All units /rooms have queen size- or king size beds. Third floor: Spacious owner suite, consisting of two bedrooms, one kitchen and one bathroom. The rest of the third floor has four more apartment units. The huge basement is used right now only for storage, but was used in past for two bars and dance floor. The liquor license is active!! Located close to all local amenities. Located close to tourist attractions such as the Sculpture walk and Millennium Park and ponds. BOOK NOW FOR YOUR PERSONAL TOUR!!!!! (id:60626)
Exp Realty
9963 Purcell Drive
Silver Star, British Columbia
Discover the ultimate mountain lifestyle at Silver Star Mountain Resort with this luxury ski-in, ski-out half duplex — a perfect blend of comfort, function and alpine charm. Boasting nearly 2,900 sqft of high-end living space, this 2022 built home (GST paid) is like new and is ideal as a full-time residence, vacation escape, or short-term rental. Inside, you'll find wide plank engineered hardwood floors, suede quartz countertops, neutral toned cabinetry and wood-accented 10’ ceilings framing a cozy stone fireplace. This home is gorgeous! The layout is spacious and thoughtful, featuring two master bedrooms both with their own ensuite (the primary ensuite is like having your own spa), a third bedroom on the main floor and huge rec room that can be turned into a kids sleeping area for those big family getaways. The home is heated with radiant in-floor heat which is magic on those cold winter days and the ICF common wall ensures no sound transmission from the neighbouring home. Home is mostly furnished and the kitchen is set-up and ready to go. Hot tub is included. Deck plumbed for fire table. Home pre-wired for security. Double garage comes with with EV charger. Ski in via Attridge Ski Way and ski right down to the garage to store all your gear. Entry area is spacious and with a few more hooks or shelves will be ready for hanging all the ski and bike gear. Whether you're carving fresh powder or riding downhill trails, this is your basecamp for year-round adventure! (id:60626)
RE/MAX Vernon
275 8128 128 Street
Surrey, British Columbia
PAYAL BUSINESS CENTRE - Incredible opportunity to elevate your business with this 1,324 SQ FT retail/office/mixed use unit on the SECOND FLOOR, in this highly desirable thriving commercial destination in the heart of Surrey. Surrounded by over 300 ESTABLISHED SHOPS and OFFICES, STRATEGICALLY LOCATED near major roads and transit, this RARELY AVAILABLE unit is perfect for growing or launching your business. Don't miss your chance to own in one of SURREY'S MOST SOUGHT-AFTER BUSINESS HUBS. Even better, a SECOND UNIT right next door is also available - ideal for creating a larger open-concept space or using them as separate operations. Buy one or both! Don't miss your chance to own in one of Surrey's most sought-after business hubs. Call now, before it's gone, to book a private viewing! (id:60626)
RE/MAX City Realty
18 Mill Street
Angus, Ontario
For more info on this property, please click the Brochure button. Beautiful three-bedroom, three-bath property sitting on a quiet dead end street. Enjoy relaxing in the hammock on the large covered front deck (57 x 8) or chose the rear deck (25 x 10), which overlooks a small stream running through mature trees in a park-like setting. This home was completely renovated in 2008 including all new wiring, plumbing, mechanical, windows, roof, siding, landscaping, well, septic tank, and more. Many of the original features of the original home were preserved, including a centrally located chimney and much of the mill work, which contributes to the unique character of this home. Custom features include sound-proofing insulation in all bathroom and bedroom walls and in-floor heating in the master bath. The large detached garage (24 x 36) is fully insulated and includes three oversized bays and an upper level perfect for a woodworking or additional storage. The back barn (23x11), which is also insulated and heated is perfect for a home gym or guest bunkie, and it has great potential for a legal ADU. If you are looking for peaceful country living in town, this is the property for you. (id:60626)
Easy List Realty Ltd.
5 Wilke Trail
Bradford West Gwillimbury, Ontario
Welcome to 5 Wilke Trail nestled in the heart of Bradford. Immediately you are greeted by a beautiful stone front porch leading you to an immaculately kept 4 bedroom 4 bathroom detached home. A welcoming and functional main floor features 9' ceiling w/oversized windows and interior doors. Hardwood flows through the separate dining room connecting you to the cozy living room where you can enjoy a movie night by the fireplace. Garage access conveniently located near kitchen, perfect for bringing in your weekly groceries. Professionally painted with upgraded trim and casings add fine details to this home. An upgraded modern kitchen with granite countertops , backsplash, Breakfast bar, extended-height cabinets and full wall pantry makes this the perfect space to cook and entertain. The breakfast area leads you to warm and inviting backyard oasis impeccably landscaped, fully fenced with a new 16' x 16' deck and garden shed. Stained oak staircase leads you to 4 Bedrooms 2 bathrooms and 2nd floor laundry with sink and folding station. Relax and unwind in the primary bedroom that exclusively shares a 5 piece spa ensuite with a full glass shower and quartz countertops. Enjoy additional living space in the beautifully designed and strongly built finished basement complete with a large recreational room, another spa-inspired 3 piece bathroom w/full glass shower, a cold cellar and a kitchenette rough-in if needed. This well planned, charming home built by National Homes is conveniently located close to conservation lands, parks, schools and recreational facilities making it a prominent family oriented community. Just minutes to public transit, major highways, shopping and restaurants. Truly a perfect place to call home. (id:60626)
Intercity Realty Inc.
10743 Dunlop Road
Delta, British Columbia
Must-See Home in Sunbury Park! Located in a peaceful and highly sought-after neighborhood near schools, recreation, and shopping, this beautifully maintained West-facing home sits on a flat, landscaped 6,600+ sq.ft. lot and offers nearly 2,000 sq.ft. of comfortable living space with 5 spacious bedrooms. The lower level features a separate entrance and 2 bedrooms, a full bath, providing excellent potential for a 2-bedroom suite-perfect as a mortgage helper or in-law accommodation. Enjoy a bright, sunlit deck, a quiet family-friendly street, and the peace of mind of a 10-year-old roof. Clean, updated, and move-in ready, this is an incredible opportunity in a fantastic location. Open House: Sunday, September 14th, from 2 to 4 PM. (id:60626)
Royal LePage Global Force Realty
2874 Leigh Rd
Langford, British Columbia
Your lakeside escape awaits. Positioned on the sun-drenched south end of Langford Lake, this west-facing home pairs privacy with an effortless lifestyle. From your backyard, stroll a private path through established gardens to the public dock, an inviting spot for morning swims, afternoon paddles, or evening sunsets. A large detached shop offers endless possibilities for hobbies, storage, or workspace, while the flexible floor plan includes a self-contained suite—perfect for guests, extended family, or rental income. Expansive wrap-around decks extend the living space outdoors, creating the perfect backdrop for summer dinners, weekend gatherings, or quiet moments surrounded by nature. All of this comes with the ease of being just minutes from schools, parks, shops, and dining. Here, every day balances the calm of the lake with the convenience of city living. More than a property, it’s a lifestyle opportunity you won’t want to miss. (id:60626)
RE/MAX Camosun
15482 Semiahmoo Avenue
White Rock, British Columbia
Ocean and mountain view lot in the heart of White Rock minutes from the beach! An incredible opportunity to build your dream home in one of White Rock's most sought-after neighbourhoods. This 5,868 sq. ft. flat lot offers stunning rear-facing ocean views and valuable back alley access. Nestled in a prime location, with top-rated schools, shopping, dining, and transit. Enjoy the perfect blend of convenience and coastal living. Don't miss this chance to secure a premium piece of land in an area known for its beauty and prestige. Large trees are removable as you can see in the picture gallery. Full arborist report available as well (Not actual building floor plan). (id:60626)
Initia Real Estate
5165 Morrison Crescent
Peachland, British Columbia
A LOVELY PEACHLAND FAMILY HOME WITH AN INLAW SUITE, LOTS OF PARKING, LAKE VIEW, A GARDEN OASIS & IS SITUATED RIGHT BESIDE MORRISON PARK. This lovely 4 bedroom + den, 3 bathroom custom home comes with a grand foyer, high ceilings, hardwood floors, custom stained glass windows, new carpet, plus large main windows offering loads of natural light. The large primary bedroom comes with a custom ensuite bathroom. The open concept kitchen/family room are perfect for family life or entertaining. There is an in-law suite on the ground floor, with hallway & separate exterior access. This home also has loads of storage, plus a large garage with workshop. The home has 3 decks, a private fenced back yard complete with fire pit, pond & rock feature wall. There is plenty of room for an RV or boat, plus 5 or 6 cars. This home is a short drive to shopping, schools, the beach & town of Peachland, & easy access to the 97C Connector. Updates include a chain-link fence in back yard, 3 year old refrigerator, 3 year old dishwasher, 4 year old high efficiency furnace, 3 year old hot water tank. This is a peaceful location with very little traffic. Don't miss out! (id:60626)
RE/MAX Kelowna
2155 Rindall Avenue
Port Coquitlam, British Columbia
Great potential for developing, good choice for investors. Lot size is 7360 Sqft, potential for developing. The zoning is rezoned to townhouse, you can built two duplex with rental units or a townhouse complex. $200k less than the assessment value. Priced to sell. (id:60626)
Oakwyn Realty Encore
35 Erie South
Leamington, Ontario
Opportunity of a lifetime to own Leamington's landmark bar and restaurant location. The building, business comes as a complete package. The International Hotel (The IT) has been a landmark in Leamington for 100 years, Bar/Restaurant fully equipped with an outdoor patio area a complete turnkey operation. 2nd floor has mix of apartment and boarding rooms currently generating an excellent annual return. Contact listing agent for further information. ALL OFFERS MUST INCLUDE ATTACHED SCHEDULE B (id:60626)
RE/MAX Preferred Realty Ltd. - 588

