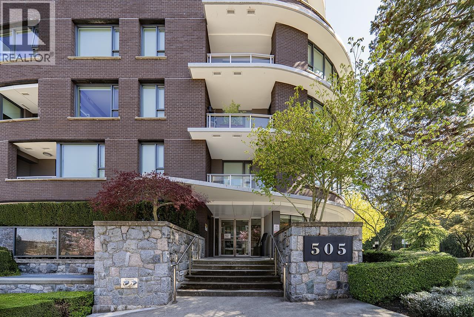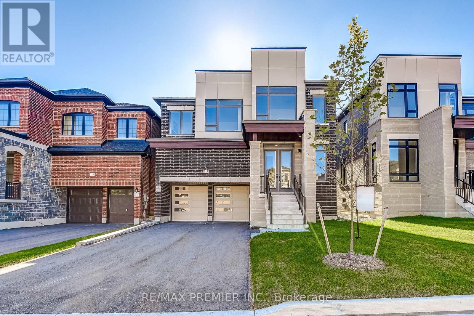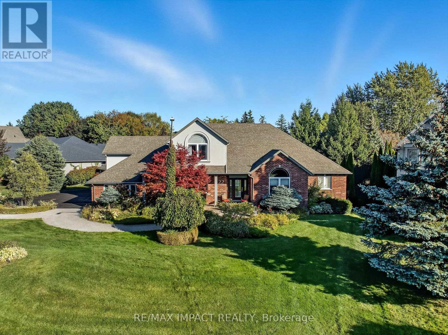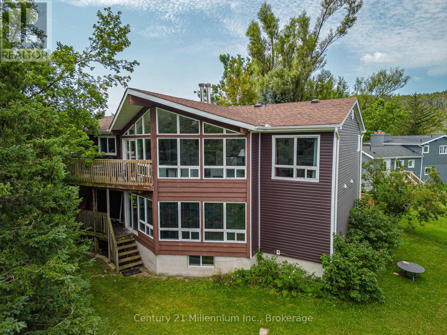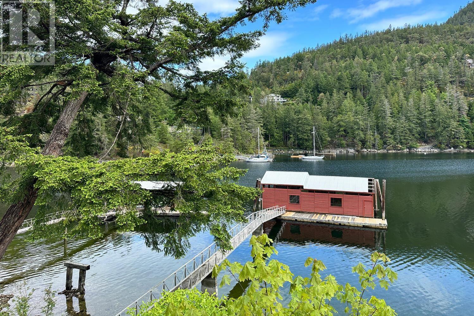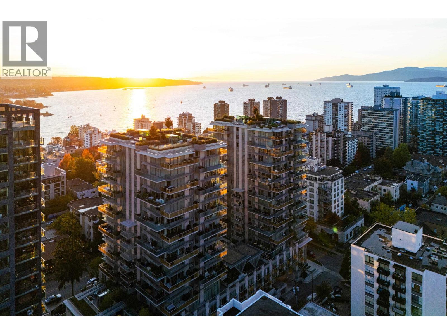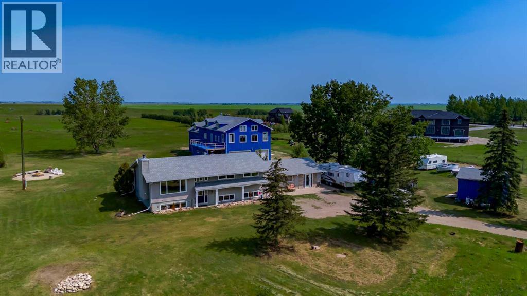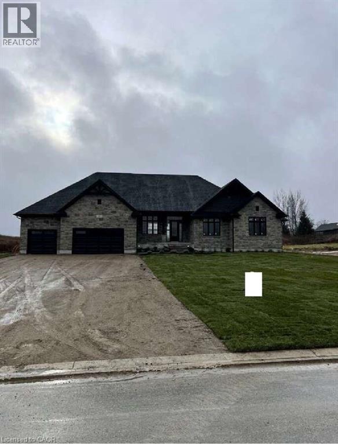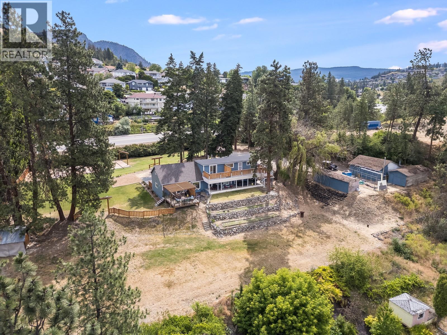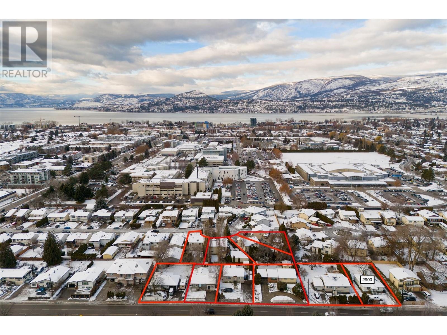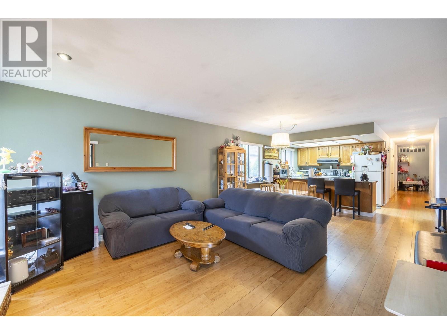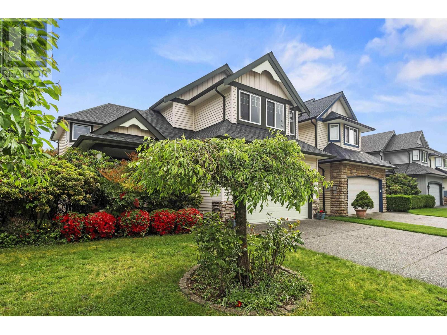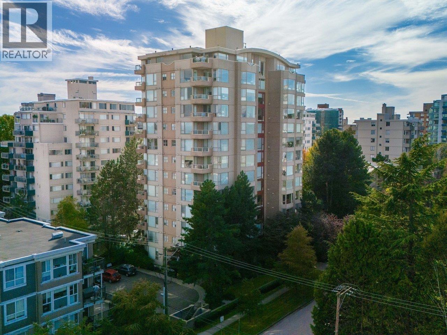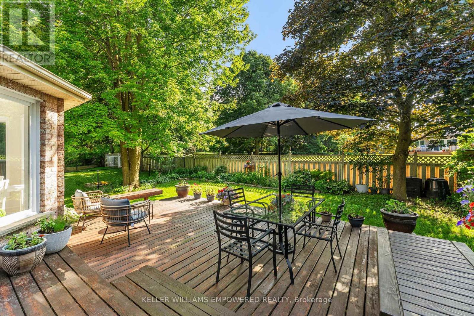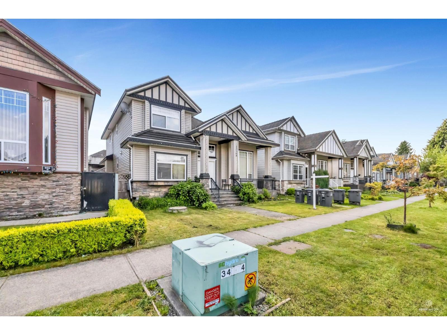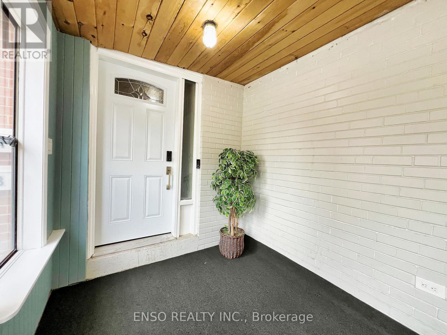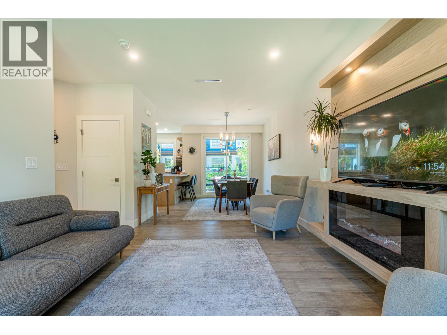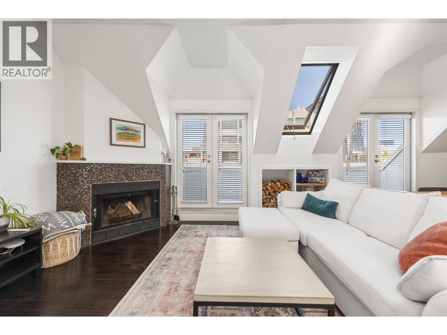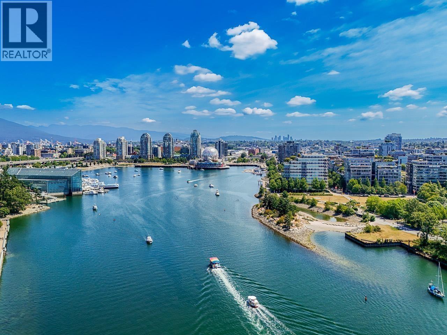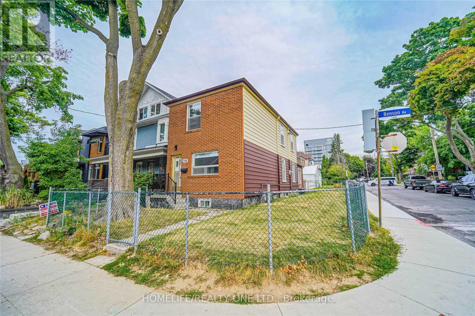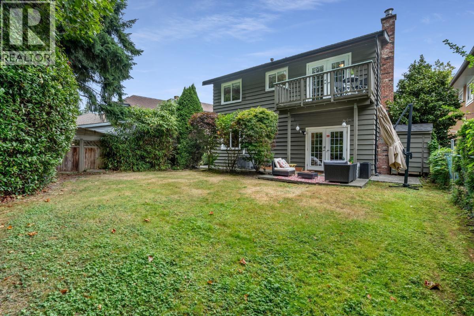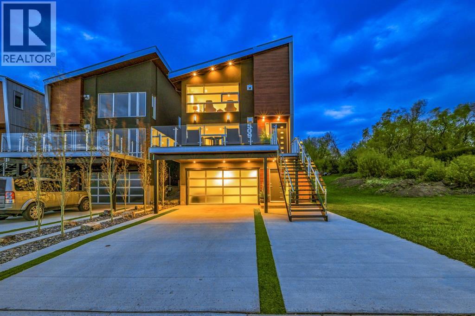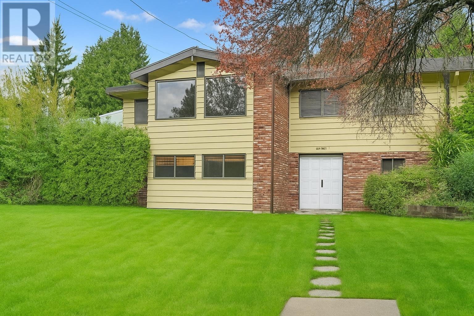305 505 W 30th Avenue
Vancouver, British Columbia
Welcome to 305-505 W 30th Ave, a rare gem in Vancouver´s prestigious Empire at QE Park by Intergulf. This home is the only unit with this custom layout in the building, was custom designed by the developer by combining 2 bedrooms+den to this Luxury and spacious 1 bedroom+den 1,251 sqft residence.It offers an expansive floorplan with a spacious master suite, spa-inspired ensuite, and oversized den. Spectacular N/W-facing views of DT and North Shore mountains through floor-to-ceiling windows. Chef´s kitchen boasts integrated Miele appliances, stone countertops, and a gas cooktop. Additional features include central A/C, hardwood floors,2 parkings, & access to premium amenities. Steps from Queen Elizabeth Park, Hillcrest Centre, Canada Line and top schools-urban living at its finest. (id:60626)
Ra Realty Alliance Inc.
215 Fallharvest Way
Whitchurch-Stouffville, Ontario
The Williams Model in Stouffville offers over 3,200 sq.ft of elegant living in a 40' detached all-brick design. Featuring 5 bedrooms, 3.5 bathrooms, and timeless hardwood flooring this home is defined by quality and comfort. The main floor showcases 10-ft ceilings, expansive principal rooms, and a family room with fireplace, while the chef's kitchen with breakfast area is equipped with upgraded cabinetry and premium Kitchen Aid appliances. Upstairs, 9-ft ceilings, a convenient laundry room, and a luxurious primary suite with dual walk-in closets and a spa-like ensuite complete the home. With a thoughtful layout and upscale finishes throughout, this residence offers both sophistication and functionality (id:60626)
RE/MAX Premier Inc.
22 Daniels Drive
Brighton, Ontario
Discover one of Brighton's finest luxury residences, where every detail has been designed for elegance and comfort. The spectacular backyard retreat features a heated inground pool with cascading waterfall, a brick cabana complete with change room, 3-piece bath, outdoor kitchen, wet bar, and a relaxing hot tub - perfect for resort-style living at home. The meticulously landscaped, park-like grounds are set on a private double pie-shaped lot, offering unmatched space and privacy. Inside, the newly renovated, dream kitchen flows seamlessly into an expansive family room with soaring vaulted ceilings, while formal living and dining rooms provide the ideal backdrop for sophisticated entertaining. The primary suite is a true sanctuary, boasting a custom walk-through dressing room and a spa-inspired ensuite with heated floors and steam shower. 2nd bedroom suite and 2 additional oversized bedrooms on second level along with den. Theatre and office in basement. Triple garage with swisstrax flooring, custom cabinetry and drive with ample parking for guests. Water well for outdoor use. This home is a must see! (id:60626)
RE/MAX Impact Realty
127 Scandia Lane
Blue Mountains, Ontario
Welcome to this incredible opportunity in Swiss Meadows! This spacious, 2,400+ sq ft home is a licensed Short-Term Accommodation (STA), a rare and highly sought-after status. Licensed for 10 guests, this property is perfect for an investor looking for a reliable income stream or a family seeking a private retreat close to all the action. The location is unbeatable. You're just steps away from the Blue Mountain Resort north chair, meaning you can park your car and walk directly to the lifts. For outdoor enthusiasts, the Bruce Trail is also right there, offering endless opportunities for hiking and snowshoeing. When you're ready to explore beyond the resort, you're just a short drive from the charming towns of Collingwood and Thornbury. This home has been thoughtfully updated and offers a fantastic layout. The main floor features a new kitchen with redesigned cabinets, new countertops, a new refrigerator, and a new dishwasher. The living space is anchored by a new electric fireplace and a new TV, perfect for cozy nights in. The main floor also features new laminate flooring, fresh paint, and stylish barn doors. The home boasts a total of 5 bedrooms and 3 bathrooms, a spacious great room, a large dining area, and a fun games room. With an attached garage and lots of parking, this property is both practical and welcoming. This home is a fantastic investment, but it's also a place you'll love to escape to yourself. The quiet, peaceful setting makes it the perfect getaway. An income and expense sheet is available upon request. HST is in addition to the purchase price but can be deferred for an HST registrant. (id:60626)
Century 21 Millennium Inc.
13119 Narrows Road
Madeira Park, British Columbia
Low-bank waterfront home with a private 50' boathouse & 52' dock, offering protected year round deep water moorage. This incredibly well built & maintained home features tons of sunshine, gorgeous ocean views & 66' of ocean frontage with 3 beds, 4 baths, formal living/dining rooms & a spacious kitchen leading out to the patio - ideal for relaxing, entertaining & soaking in the sunshine. Owned by the same family for decades, this is the 1st time on the market after years of epic waterfront enjoyment in this calm, quiet location. Double garage, beautiful gardens, gorgeous cedar ceilings, plenty of skylights, tons of storage & a huge walkout lower level family & games room. If you're looking for excellent moorage for your boats with close access to shopping in Madeira Park, look no further! (id:60626)
Royal LePage Sussex
405 1365 Davie Street
Vancouver, British Columbia
Experience elevated living at Mirabel by Marcon, just four blocks from the shores of English Bay. This rare T-plan 2-bedroom, Plus Den, 2-bathroom residence offers 1,200 sqft of impeccably designed interiors, plus outdoor space with a gas BBQ hookup for an exceptional PPSQFT for this complex. Over $30,000 in custom California Closets upgrades transform this home into a fashion lover´s dream, blending luxury with everyday function. The gourmet kitchen showcases Italian Miton Cucine cabinetry, a Sub-Zero fridge, Wolf gas cooktop and oven, Bosch dishwasher, and a spacious pantry. Spa-inspired bathrooms feature marble tile, a soaker tub, and walk-in shower. Complete with A/C, a built-in safe, one parking stall, a large locker, and access to premium amenities, this is West End living at its finest. Open House Saturday Oct 18, 2:30-4pm. (id:60626)
Stilhavn Real Estate Services
119016 273 Avenue E
Rural Foothills County, Alberta
NEED EXTRA SPACE? BUSINESS? SHOP? LAND? HOUSE? — 3 IN 1, YOU GET IT ALL HERE!Experience the best of both worlds — acreage living with city convenience! Situated on 4.5 gently rolling acres with panoramic foothills views, this property offers a fully renovated home and an exceptional multi-level shop, providing the ultimate setup for space, flexibility, and opportunity — just 15 minutes from both Calgary and Okotoks.The open-concept main floor is drenched in natural light, with large windows capturing sweeping rural vistas. The designer kitchen, renovated in 2018, showcases custom cabinetry, granite counters, a large sit-up island, and premium stainless-steel appliances — perfect for entertaining or family gatherings. The main floor hosts two generous bedrooms, including a primary retreat with a luxurious five-piece ensuite featuring a freestanding tub, double sinks, and glass shower. A former third bedroom has been converted into a dream walk-in closet with window — an elegant dressing sanctuary. Two additional bedrooms on the lower level make this layout ideal for families, guests, or multigenerational living.Extensive upgrades include high-end vinyl plank flooring throughout, fresh designer paint, motorized blinds, updated windows, a new roof, new septic system (2018), and a new well (2025). The home is equipped with energy-efficient in-floor heating on both levels, powered by a gas boiler system, ensuring low utility costs and year-round comfort.The former detached double garage has been professionally converted into a heated workshop and office area, offering a perfect setup for a home-based business, studio, or creative workspace, with no vehicle parking inside.The crown jewel of this property is the oversized, multi-level shop. Designed for versatility and future potential, it features steel post construction, 200-amp electrical service, and rough-in plumbing and heating. A 14-foot drive-through door provides easy access for RVs, boats, or commercial vehi cles. The heated main bay offers abundant room for projects or storage, while the second level is ready for a potential suite (subject to municipal approval) complete with a private balcony and breathtaking mountain views. The third level is currently used as a gym but could easily be transformed into a theatre room, recreation area, or additional storage space.Perfect for entrepreneurs, contractors, mechanics, collectors, or anyone seeking a true live/work lifestyle, this remarkable property combines acreage privacy with city proximity. Acreage living meets modern comfort — the possibilities are endless here. Book your private showing today and discover the lifestyle you’ve been waiting for! (id:60626)
Real Estate Professionals Inc.
61 George Street
Bright, Ontario
For more info on this property, please click the Brochure button. Located at 61 George St in Bright, ON (N0J 1B0), this stunning custom-built bungalow offers 3,259 sq. ft. of thoughtfully designed living space on a generous 0.7-acre lot. The property features a spacious 3-car garage and a host of luxurious amenities for modern living. The home welcomes you with soaring 9-foot ceilings on the main floor, an elegant 11-foot foyer, and a formal dining room with matching 11-foot ceilings. The open-concept layout connects a generous kitchen, a dinette, and a grand great room with a striking 12-foot raised ceiling and a modern linear gas fireplace. The kitchen is a chef’s dream, featuring a large black island, space for a bar fridge, modern custom white perimeter cabinets, and a walk-in pantry for added storage. The home offers 4 bedrooms and 3.5 bathrooms, including a luxurious primary suite. The primary bedroom boasts a stunning ensuite with a freestanding tub and an expansive 19-foot walk-in closet. Additional highlights include a large mudroom, a second walk-in closet, and upgraded quartz countertops paired with sleek black Moen plumbing fixtures throughout. Step outside to enjoy the covered patio, perfect for outdoor gatherings or relaxing while overlooking the spacious lot. The unfinished basement, complete with a rough-in for a 3-piece bathroom, provides endless possibilities for customization. With its blend of luxury, functionality, and space, this property is ideal for families or anyone seeking a serene and stylish retreat in a desirable neighborhood. (id:60626)
Easy List Realty Ltd.
201 Stonewalk Way N
Ottawa, Ontario
Stonewalk Estates welcomes GOHBA Award-winning builder Sunter Homes to complete this highly sought-after community. Offering Craftsman style home with low-pitched roofs, natural materials & exposed beam features for your pride of ownership every time you pull into your driveway. Our Windsong model (designed by Bell &Associate Architects) offers 1500 sf of main-level living space featuring three spacious bedrooms with large windows and closest, spa-like ensuite, large chef-style kitchen, dining room, and central great room. Guests enter a large foyer with lines of sight to the kitchen, a great room, and large windows to the backyard. Convenient daily entrance into the mudroom with plenty of space for coats, boots, and those large lacrosse or hockey bags. Customization is available with selections of kitchen, flooring, and interior design supported by award-winning designer, Tanya Collins Interior Designs. Ask Team Big Guys to secure your lot and build with Sunter Homes., Flooring: Ceramic, Flooring: Laminate (id:60626)
Royal LePage Integrity Realty
1293 Highway 33 E
Kelowna, British Columbia
Once you see these views, nothing else will compare. Perched above the city on a rare, flat 1.80-acre gated lot, this one of a kind property offers jaw dropping, unobstructed views of the lake and city that stretch for miles. The 4-bed, 3-bath main home has been tastefully updated and is flooded with natural light—you’ll rarely need to flip a switch. The one bedroom and den suite is smartly laid out and lives like a half-duplex—no shared ceilings, and yes, it has its own incredible views too. Hosting? ALR zoning allows up to 10 events annually, making it turn-key for weddings events and more.This property is a dream for entertaining with endless parking, a detached shop, and plenty of space for large groups. Entrepreneur or business owner? If your business is growing and you’re running out of space for work vehicles, equipment, or staff—this solves it all. Say goodbye to paying for rent for storage and hello to parking space and storage galore. Better yet, the home is ideal for housing employees or tenants—helping cover your mortgage while keeping your team close. All of this tucked away in total privacy,yet only 10 minutes to the airport,minutes to groceries and restaurants,and 20 minutes to the beach.Properties like this—views, land, location, and versatility—are incredibly rare. Don’t miss your chance to own one of the most unique opportunities in the Okanagan. (id:60626)
Vantage West Realty Inc.
3020 Gordon Drive
Kelowna, British Columbia
UNIQUE DEVELOPMENT OPPORTUNITY w/ LOADS of POTENTIAL in OKANAGAN COLLEGE TRANSIT DESIGNATED AREA, allowing up to 6 STOREYS and 2.5 FAR. There are 9 other properties listed on Gordon Drive/Lowe Court. In a superb location (KEL SOUTH), within 400m of a Transit Exchange, meaning parking requirements greatly reduced (Commercial and Universal Accessibility Parking only). Easy walk to buses, college and high schools, beaches, restaurants, shopping, the hospital and more! City of Kelowna possibly rezoning to UC5. Gordon Drive is also a TRANSIT SUPPORTIVE CORRIDOR but with only 4 Kelowna TRANSIT ORIENTED AREAS under the NEW PROVINCIAL LEGISLATION, this parcel contains 5 of only 793 total lots being rezoned in the Transit Oriented Areas. Flat site, easy to build with exceptional exposure on Gordon and excellent access off Lowe Crt. Buyers to do own due diligence on intended use, both municipally and provincially. (id:60626)
Royal LePage Kelowna
2480 Mclennan Avenue
Richmond, British Columbia
ALERT! DEVELOPERS, BUILDERS & INVESTORS! Incredible land assembly opportunity: 2480 Mclennan Avenue, 10451 Bridgeport Road & 10455 Bridgeport Road, total combined lot size 16,033 sq ft. Rare opportunity to get three properties at the corner of Bridgeport Rd and Mclennan Ave. Potential increase FSR, and call for more details!! This location is one of the best. Quick access to Richmond & YVR Airport. Direct bus to Downtown Vancouver. School Catchment: Tait Elementary & Cambie Secondary. (id:60626)
Nu Stream Realty Inc.
3234 Osborne Street
Port Coquitlam, British Columbia
welcome to this cozy home in Port Coquitlam! Nestled in a quiet area, this home is centrally located to Coquitlam Centre, recreation, bus stations and the skytrain loop. with a brand new roof installed in June of 2024, this home has been meticulously updated with the addition of new stainless steel kitchen appliances, new quart countertops, new kitchen floor tiles and bathroom faucets. This is a beautiful home for families and located only a short walking distance to nearby schools Westwood Elementary and Maple Creek Middle School. Find 4 Large bedroom upstairs,3 with walk-in closets and an extra storage for all your daily needs. Whether you are entertaining a group of friends and family or are spending the weekend with your family, this home is the place to be! Book your showing today! (id:60626)
Sutton Group - Vancouver First Realty
802 2108 W 38th Avenue
Vancouver, British Columbia
Welcome to sophisticated elegance at the Wilshire in prestigious Kerrisdale! This exclusive condo spans over 1,400 SF, featuring 2 bedrooms, 2 bathrooms, and a family room. Enjoy sweeping views from the North Shore Mountains, West Vancouver to downtown Vancouver and English Bay. Delight in the city views from every room. The gourmet kitchen includes modern wood cabinetry, granite counters AEG and Bosch appliances. Rich Brazilian hardwood floors enhance the living spaces. Renovated in 2013, the kitchen, bathrooms, and family room offer contemporary style. The spa-inspired ensuite features a separate shower, wood cabinetry, granite counters and Grohe fixtures. Floorplan offers distinct living and family rooms. Steps to Arbutus Walk and minutes to the Kerrisdale Community Center, shops and restaurants. Located in Quilchena and Point Grey Secondary catchments. A quick drive to private schools and UBC. Bonus-2 side-by-side parking stalls and a storage room. Embrace the Kerrisdale lifestyle in this one-owner gem. (id:60626)
Royal LePage Westside
61 Gilbank Drive
Aurora, Ontario
Welcome to this gorgeous family home nestled in the desirable Aurora Heights community. Perfectly located within walking distance to the Aurora Community Centre and just minutes from top-rated schools, shopping, and entertainment. This warm and inviting home features hardwood flooring, pot lights, crown moulding, and an open-concept design ideal for both everyday living and entertaining. Large windows throughout offer beautiful views of the treed surroundings, filling the space with natural light. The spacious kitchen is perfect for hosting, with direct access to the rear deck and adjacent family room. The family room exudes charm with a cozy gas fireplace with a floor-to-ceiling brick surround. The convenient main floor laundry room includes a side entrance and plenty of storage space. Upstairs, the large primary bedroom offers hardwood flooring, a custom floor-to-ceiling closet organizer, and a private three-piece ensuite with oversized porcelain tile flooring, a vanity with a stone countertop and a glass-enclosed shower. The additional bedrooms are generously sized perfect for a growing family. The fully finished lower level is made for entertaining, featuring a spacious recreation room with another brick-surround fireplace, a dedicated home office and an exercise room complete with laminate flooring and built-in speakers. Step outside to a private backyard oasis framed by mature trees and lush landscaping. This fully fenced yard includes a multi-level deck ideal for summer barbecues, relaxing in the sun, or entertaining guests. Enjoy garden beds filled with vibrant annuals and perennials that enhance the natural beauty of this space. Conveniently located near prestigious schools including St. Andrews College and St. Annes School, this home truly offers the best of family living in Aurora. (id:60626)
Keller Williams Empowered Realty
12168 96a Avenue
Surrey, British Columbia
Welcome to this spacious 8 Bed, 6 Bath home in Cedar Hills-perfect for large families! Features include granite countertops, maple island kitchen with custom cabinets, 2 fireplaces with granite tile, tile roof, hot water heat, and lane access. Enjoy a spice kitchen and (2+1) basement suites-great mortgage helpers. The backyard offers a double detached garage, covered sundeck for BBQs, and extra parking. Walking distance to all levels of schools, 1 block to bus service, with easy access to SkyTrain and shopping. A quality-built home in a prime location Open House Sat & Sun [Nov 01 & Nov 02] 2pm-4pm **** (id:60626)
Woodhouse Realty
24 Gentry Crescent
Richmond Hill, Ontario
Located just a 5-minute walk from Richmond Hill GO Station, with direct service to Union Station, this unique property offers endless possibilities. The two-story home provides approximately 2,500 sq ft of total living space and is currently configured as two fully furnished units, each with separate entrances making it ideal for long-term rentals, short-term rentals, or multi-generational living. With direct backyard access to the GO station parking lot, commuting couldn't be more convenient. The property sits on a prime lot approximately 55 feet wide and 102 feet deep. Both units span two floors and include kitchens and their own washer/dryer sets. The top unit features four bedrooms, one full bath, one half bath, and a beautiful skylight that fills the space with natural light. The second unit includes two bedrooms, one full bath, a bright above ground living area with large bay windows and spacious bedrooms with lots of natural sunlight. A detached garage with a keypad and automatic door opener adds further convenience. The layout offers incredible flexibility, you can live in one unit and rent the other, occupy both interconnected units for a larger living space, or rent both for income-generating potential. Alternatively, the lot's generous size makes it perfect for building your dream home, with the potential for approximately 3,000 to 4,300 sq ft above grade. This home is situated in a highly desirable area within walking distance to Bayview Secondary School and other top-rated schools. Public transit, Highway 404, and major retailers such as Walmart, Costco, FreshCo, and H-Mart are all just minutes away, enhancing its appeal to homeowners and investors alike. (id:60626)
Enso Realty Inc.
11 933 Premier Street
North Vancouver, British Columbia
1608 Sqf, Stunning 4 Bedrooms Townhouse with Park View!!! Parkside offers 4 bedrooms, 2.5 bathrooms with open concept layout and abundant natural light, which include both a study or additional flex space that allow for 2 homes offices, or a quiet homework space & home gym. Each of these exquisitely designed homes is ideal for the growing family, Open kitchen featuring a Fisher & Paykel integrated fridge, Bosch oven w/gas cooktop, Bosch integrated dishwasher & quartz countertops. w/custom millwork throughout, private entries & outdoor space. Built to Green Gold standards. Radiant in-floor heating for improved energy efficient, HRV, climate control. Homes include a double car garage & include additional storage & EV rough in. Built in security system & 2-5-10 New Home Warranty (id:60626)
Sincere Real Estate Services
1858 W 1st Avenue
Vancouver, British Columbia
Tucked into one of Kitsilano´s most sought-after enclaves, this rarely available 2-bedroom, 2-bathroom townhome offers the perfect blend of comfort, charm, and West Coast lifestyle. Located in the boutique Yorkville Mews you're just steps from the beach, the Arbutus Greenway, and all the shops and cafés that make Kits so iconic. Inside, a thoughtfully designed layout welcomes you with amazing natural light, a spacious kitchen ideal for entertaining, a wood burning fireplace and generously sized bedrooms that offer a peaceful retreat. Enjoy your private rooftop patio that is perfect for relaxing, dinner parties or soaking in the sunshine. (id:60626)
RE/MAX Crest Realty
106 980 Cooperage Way
Vancouver, British Columbia
Welcome to this rarely available waterfront townhouse built by Concord Pacific in the prestigious Coopers Pointe community-offering an exceptional blend of luxury, privacy, and vibrant waterfront living. This spacious 2-bedroom, 2.5-bath residence features an entrance facing the water, allowing seamless indoor-outdoor flow. Located directly across from Coopers Park, with False Creek, Science World, and the seawall just steps away, this home promises an unmatched urban lifestyle. Enjoy relaxing or entertaining on your 105 sq. ft. private patio surrounded by lush greenery. Interior highlights include a gourmet kitchen with granite countertops, breakfast bar, gas cooktop, and stainless-steel appliances. 2 parkings (#108 & #109) and storage locker (#19). (id:60626)
Royal Pacific Realty (Kingsway) Ltd.
104 Benson Avenue
Toronto, Ontario
This Renovated Home Offers Outstanding Value In One Of Toronto's Most Desirable Neighbourhoods. Situated On A Unique Lot With A Spacious, Fully Fenced Side Yard - Perfect For Relaxing Or Entertaining. The Property May Also Qualify For A Laneway Suite, Providing Rare Flexibility And Long-Term Investment Potential. The Finished Basement Features A Separate Rear Entrance, A Full Kitchen, And Two Generously Sized Bedrooms With Windows Ideal For Generating Additional Income. The Home Also Includes Three Storage Rooms, Which Offer Income. Additional Updates Include A New Furnace, Hot Water Tank, And Air Conditioning - Each Only Three Years Old. Ideally Located Near Top Private Schools Such As BSS And UCC, And Just Moment From Farmboy, Fiesta Farms, St. Clair West's Vibrant Shops And Restaurants, Wychwood Barns, And Excellent Transit. A Rare Opportunity In A Premier Location - This Is One Not To Be Missed. (id:60626)
Homelife/realty One Ltd.
9231 Parksville Drive
Richmond, British Columbia
Your private oasis awaits! This 5-bedroom split-level home in West Richmond backs directly onto the serene West Richmond Pitch & Putt Golf Course. The functional layout offers 4 beds up and an additional bedroom on the main floor, perfect for guests, a home office, or an in-law suite. Enjoy year-round comfort with added A/C! The home features hardwood floors, stainless steel appliances, stone counters, and two cozy gas fireplaces. Relax and entertain in your private, west-facing backyard. Parking for three vehicles. Located just blocks from Hugh Boyd Secondary and the West Richmond Community Centre, this home is an unbeatable combination of convenience, privacy, and lifestyle. Don't miss this incredible opportunity! | OPEN HOUSE Saturday / Sunday (Nov 15/16) 2-4PM (id:60626)
Engel & Volkers Vancouver
509 31 Avenue Ne
Calgary, Alberta
Located in Winston Heights. Welcome to a thoughtfully designed residence that seamlessly blends luxury, comfort, and timeless elegance. This stunning home features an open-concept layout, soaring 10-foot ceilings, and ambient LED lighting throughout — creating a warm and inviting atmosphere for both everyday living and upscale entertaining.At the heart of the home lies a chef’s dream kitchen, outfitted with premium Wolf appliances and a custom extended waterfall island with returns — ideal for hosting large gatherings or family get-togethers. Adjacent to the kitchen, a stylish wet bar includes a built-in Wolf coffee maker and sits beside a cozy second family room. Enjoy your morning coffee with the fresh breeze flowing in from the expansive rear sliding doors.Design details elevate every corner of this home, including a custom solid wood staircase paired with a matching feature wall, premium light fixtures, an Ortal 150 fireplace, LED accent lighting, and extensive custom woodwork — a cohesive design theme carried throughout all levels.Upstairs, the primary suite is a true retreat, featuring vaulted ceilings, an open-concept layout, a spacious walk-in closet, and a spa-inspired 5-piece ensuite. Each of the three additional upstairs bedrooms includes its own ensuite and unique charm — perfect for growing families or hosting guests without the hassle of shared bathrooms.The lower level offers even more space, including a generously sized living room with a second wet bar, a guest bedroom complete with built-in desk, and a full 3-piece bathroom — ideal for visitors, teens, or a private home office setup.Practical touches include a heated, insulated garage with custom storage cabinetry, and a beautifully landscaped backyard featuring Manitoba rock retaining walls, cedar fencing, Swedish Aspens, and an automatic drip irrigation system.Located in a highly desirable area, this home is walking distance to the Winston Golf Course, scenic walking/biking trails, off-leas h parks, and Georges P. Vanier School (Grades 6–9). Enjoy quick access to major roadways, downtown Calgary, SAIT, Foothills Hospital, and the airport — convenience without compromise.Don’t miss the opportunity to own this rare and remarkable home. Call your favourite realtor and book your private showing today! (id:60626)
Exp Realty
1987 Cape Horn Avenue
Coquitlam, British Columbia
THIS PROPERTY HAS A BACKLANE ACCESS BUILT, GREAT FOR YOUR NEXT MULTIFAMILY DUPLEX BUILD. This Almost 2,700 Sq Ft 5 Bedroom 3 FULL Bathroom Home is the BEST BUY IN COQUITLAM. 2 Bedroom Rental Suite Below. Seize the opportunity with upcoming SSMUH policies in June, allowing for potential multiplex. Prime location near all school levels. Starting June 30, 2024, Provincial legislation permits more 3-4 units. Buyers must confirm details with the city. BC's SSMUH regulations may also enable further development, given proximity to transit. Super convenient & central Cape Horn area gives you direct access to Highway.Lots of schools, parks & amenities near by. This house has amazing potential & killer views overlooking the Fraser River. $4550/Month Rent from Upstairs & Downstairs. (id:60626)
RE/MAX City Realty

