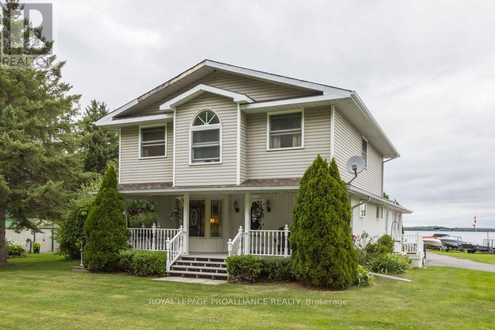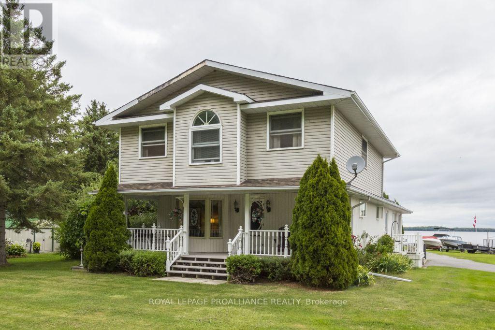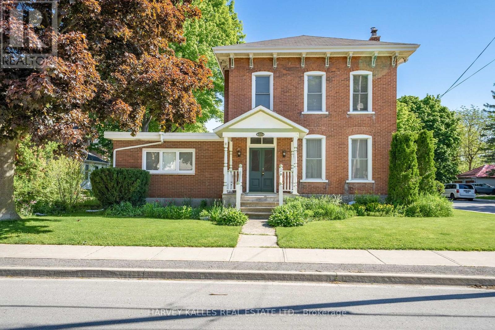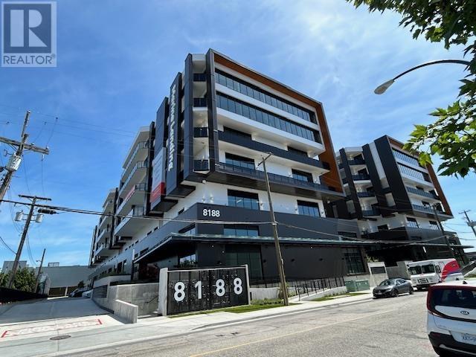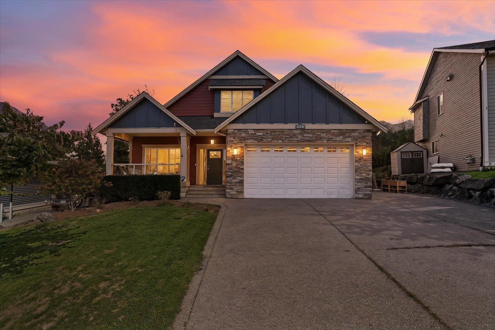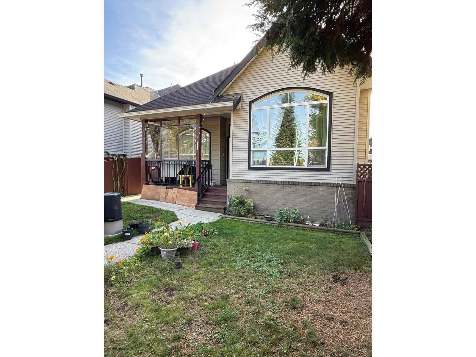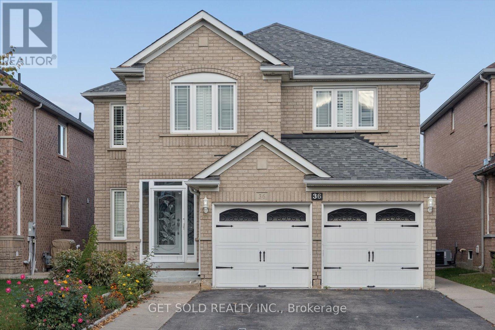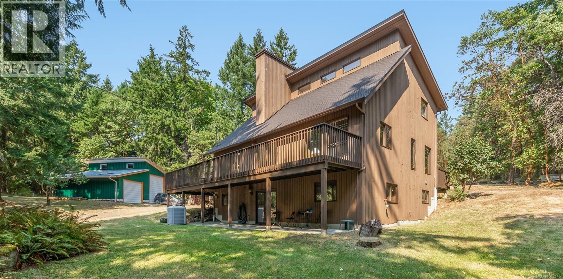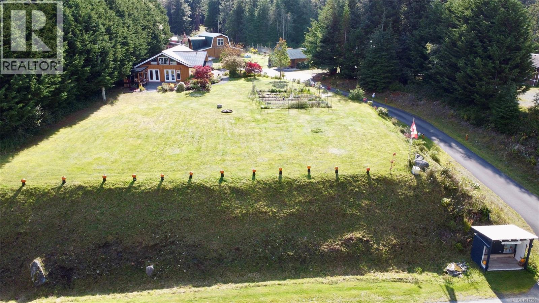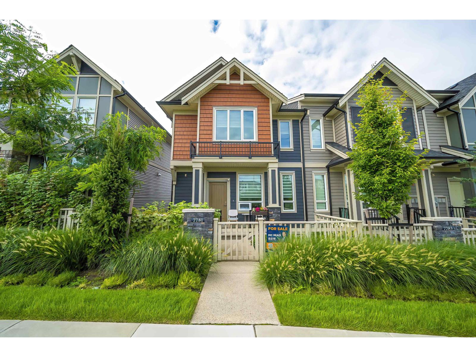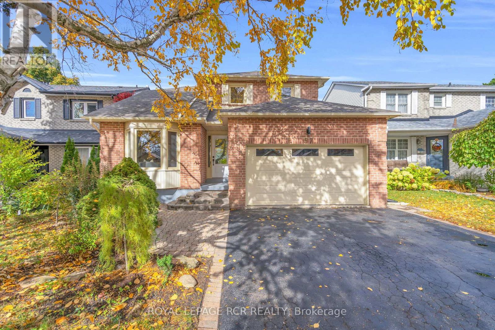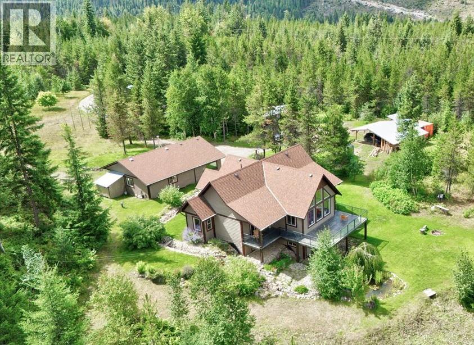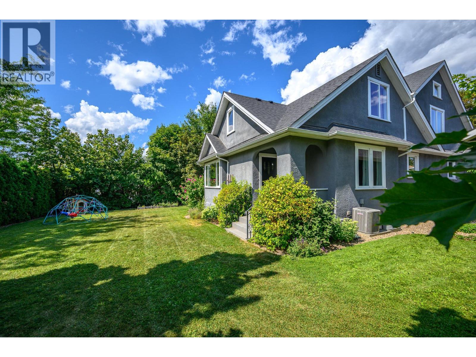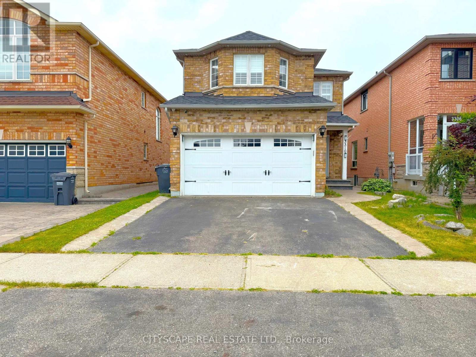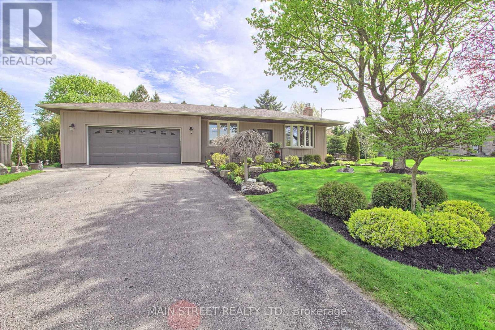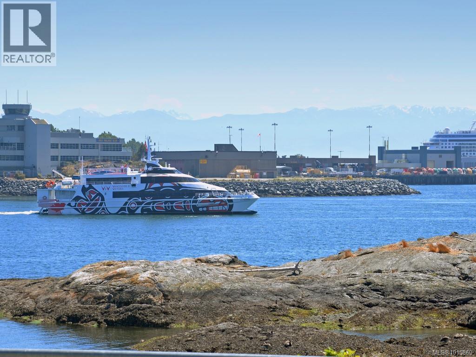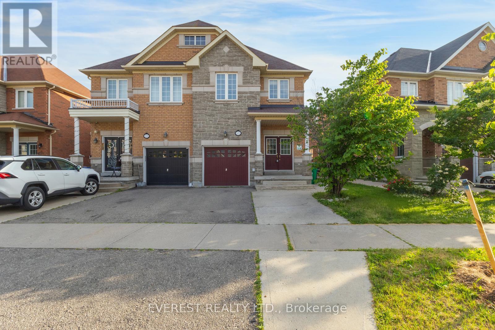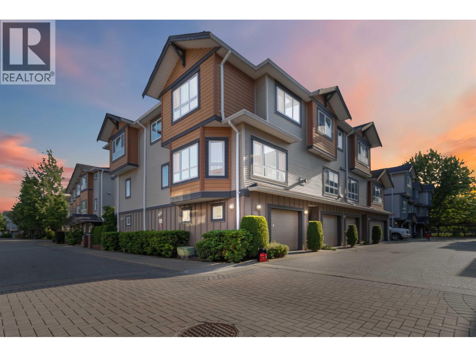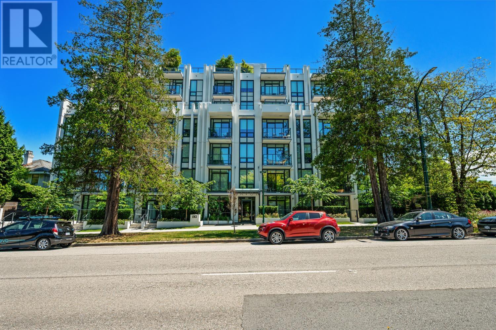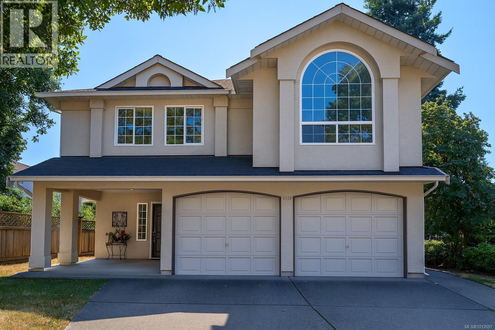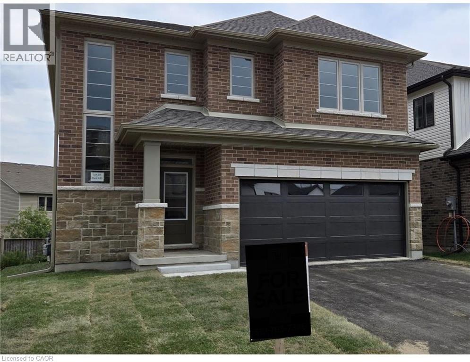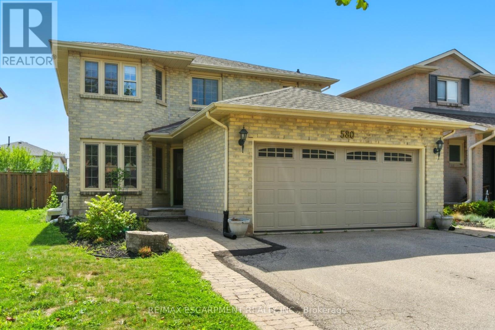11438 C Loyalist Parkway N
Prince Edward County, Ontario
Want a home & business in one? Welcome to Glenora Marina (established in 1968) in popular Prince Edward County. This is a opportunity to live and work in paradise. 4 bedroom home, business on 1.24 acres . approximately 370 feet of spectacular waterfront on the Bay of Quinte, Lake Ontario. Comes with unheated Steel Warehouse (appox 2080 sq ft). PEC has a tropical island getaway feel, Sandbanks provincial Park and numerous wineries/restaurants. Only two hours from Toronto. Owners are retiring . Tremendous growth opportunity. Currently, Glenora Marina focuses on 'Canadian -made' dock and boat lift sales, boat engine repairs and boat storage. Extras** Turnkey operation with well known business and list of clientele. Exclusive dealer in PEC for docks and boats lifts made by Naylor in Peterborough, Ontario. Plenty of room to sell/ rent boats, seadoos etc. Zoned TC-7 (Tourist Commercial - Marina). As is where is; some work left to be done on this property. (id:60626)
Royal LePage Proalliance Realty
Royal LePage Signature Realty
11438c Loyalist Parkway N
Prince Edward County, Ontario
Want a home & business in one? Welcome to Glenora Marina ( Established 1968) in popular Prince Edward County. 4 Bedroom home, business on 1.24 acres with approximately 370 feet of spectacular waterfront on the Bay Of Quinte, Lake Ontario. Comes with steel warehouse (approx. 2080 SQ FT) . PEC has a tropical island getaway feel, Sandbanks Provincial Park and numerous wineries/ restaurants. Only Two hours from Toronto. Owners retiring. Tremendous growth opportunity. Currently Glenora marina focuses on Canadian made dock and boat lift sales, boat engine repairs and boat storage. ** Extras** Turnkey operation with well known business and list of clientele. Exclusive dealer in PEC for docks and boats lifts made by Naylor in Peterborough, Ontario. Plenty of room to sell/ rent boats, seadoos etc. Zoned TC-7 (Tourist Commercial - Marina). As is where is; some work left to be done on this property. (id:60626)
Royal LePage Proalliance Realty
Royal LePage Signature Realty
18 Centre Street
Prince Edward County, Ontario
A beautiful family home at the Centre of it all! This lovingly maintained, red brick century home was built in 1875. With all the elements we love about a century home, but with the practical modern upgrades. A winding staircase greets you through the double front doors, 10 ft ceilings. Hardwood floors throughout. Tall windows in the living/dining room let all that natural light in. So many functional spaces with a cozy family room that leads out to the three season, wrap around sunroom and an office/library. Main floor primary w/ 4-piece ensuite and fireplace . Main floor laundry and powder room. The second floor is perfect for large families or hosting guests with 3 bedrooms and a bath for each. The beautifully done modern kitchen has a walkout to your private back deck in your fully fenced yard, host BBQs and let the kids and pets play. A double garage and driveway tucked around the side. This home is on one of Pictons most sought after streets. Just a short walk to everything downtown Picton, the school, soccer fields and shops. (id:60626)
Harvey Kalles Real Estate Ltd.
206 8188 Manitoba Street
Vancouver, British Columbia
Wow! Exceptional Value ' Priced to Sell at Only $517/SF! Brand new creative industrial/office space now available in Marpole Area, Vancouver West. This premium unit offers approximately 2,397 sq. ft. with 16 ft. ceilings, front and rear access, and a large roll-up bay door for added convenience. Electrical service includes a 120/208V 3-phase panel with 200-amp service and a 75kVA transformer. Comes with two secure underground parking stalls'one conveniently located near the elevator entrance. I-2 zoning allows for a broad range of industrial and office uses such as film production, design studio, tech workspace, architecture, engineering, healthcare professionals, and more. Superb location'just a 6-minute walk to Marine Gateway/Canada Line Station, 20 minutes to Downtown Vancouver, and easy access to YVR Airport, Highway 99, Richmond, Surrey, Delta, and the U.S. border. Don't miss this opportunity'call today to schedule your private viewing! (id:60626)
RE/MAX Real Estate Services
51137 Sophie Crescent, Eastern Hillsides
Chilliwack, British Columbia
This Eastern Hillsides home offers a RARE LAYOUT perfect for FAMLIES with teens or buyers looking for MASTER ON THE MAIN. The main floor lives like a rancher, with a luxurious primary suite, laundry, home office, and open-concept kitchen and great room. Easy access from the garage and RV parking makes unloading groceries a breeze. Head upstairs to a massive bedroom and loft space, ideal for guests or hobbies. The basement with 3 bedrooms, theatre room, full bath, and separate entry is roughed in for a suite for multi-generational living. Two covered decks invite summer entertaining and the yard is fenced for the dogs, kids, or grandkids. And you'll love the neighbourhood! It's quiet and family friendly with easy access to HWY 1, Unity Christian School, and trails. Not your average home! (id:60626)
RE/MAX Nyda Realty Inc.
12560 64 Avenue
Surrey, British Columbia
Panorama Ridge. This 3-level home features 7 bedrooms and 4 bathrooms. The main floor offers a spacious living room, kitchen, dining area, family room, and a bedroom. Upstairs includes 3 bedrooms, a master with a 5-piece ensuite, and a main bathroom. The basement offers a 2-bedroom unauthorized suite plus an additional bedroom, laundry, and parking. Includes a double car garage and 4 open parking spaces. Conveniently located steps from both levels of schools, parks, and transit, with easy access to major routes, and shopping. (id:60626)
RE/MAX Performance Realty
36 Field Thistle Drive
Brampton, Ontario
*POWER OF SALE* Great property in a sought-after area. This large home has a great layout with 4 spacious bedrooms and 3 full baths on the upper floor and a powder room on the main floor. There is hardwood on the main floor and recently installed laminate on the upper floor. The primary ensuite features a soaker tub and separate shower. This home has just been freshly painted in Builders white and has 2 finished basement apartments with a separate entrance, One 2 bedroom and one studio offering income potential. Main floor laundry, 2 car garage and a nice walking trail directly behind the property. (id:60626)
Get Sold Realty Inc.
4961 Aho Rd
Ladysmith, British Columbia
Nestled in the highly sought-after Woodley Ridge area, this immaculate West Coast-style home sits on a breathtaking 5-acre natural forested lot, offering a serene, private setting just 10 minutes from town, the airport, and golf, and only 20 minutes to the ferry. A truly rare opportunity for those seeking both luxury and nature. Boasting over 3,457 sq ft across three spacious levels, this beautifully maintained home features 5 bedrooms and 4 bathrooms, including a loft-style upper floor with soaring vaulted ceilings and 3 generously sized bedrooms. The lower level offers a bright one-bedroom layout with easy potential for a second bedroom and suite conversion—ideal for guests, rental income, or extended family. Enjoy the warmth and charm of a beautiful fireplace, a newer roof, efficient heat pump, and extensive deck space perfect for outdoor living. Explore multiple tranquil spots on the property for camping, reflection, or soaking in nature—all while enjoying potential mountain and valley views with some clearing. A large detached shop with high overhead doors easily accommodates your RV, boat, or other toys. This is a one-of-a-kind property that blends comfort, functionality, and the beauty of untouched nature. Whether you're looking for your forever home, a family estate, or a peaceful escape, this gem delivers. (id:60626)
Royal LePage Nanaimo Realty Ld
885 Lanqvist Rd
Hyde Creek, British Columbia
Check out 885 Lanqvist Rd in picturesque Hyde Creek, where craftsmanship, natural abundance, and coastal serenity unite on nearly two acres of ocean-view land. Ideal for those seeking a blend of coastal living and rural independence, this property will appeal to gardeners, equestrians, hobby farmers, and anyone drawn to a peaceful, self-sustaining lifestyle. This 1.5-storey home (built 1999, addition 2018) blends artistry and comfort, featuring cedar, spruce, and fir shiplap throughout. The 3-bed, 2-bath residence offers an airy, open layout filled with light and Pacific views. Enjoy a Blaze King wood stove (WETT inspected), heat pump (2022), and warm fir-edge-grain kitchen floors that add timeless character. Every detail reflects care and thoughtful design, from fine joinery to windows framing vibrant perennial, bulb, and ornamental gardens, and thoughtfully placed cisterns throughout the grounds ensure an easy, reliable water supply for maintaining the lush gardens and seasonal blooms. The property celebrates the richness of the land—mature trees, fertile soil, and established plantings that burst with colour through the seasons. A timber-frame barn (2003) features three powered stalls with plumbing, concrete floors, and hayloft storage—ideal for horses or versatile workshop use. Additional outbuildings include an insulated shop with large windows, a powered chicken coop, a greenhouse (2019), a patio bar (2021) with live-edge seating and aggregate terrace, a covered carport (2021) with glass roll-up door, and a powered woodshed. Connected to community sewer and served by a drilled well, this remarkable acreage offers flexibility for hobby farming, equestrian pursuits, gardening, or creative retreat living. The land itself provides generously, offering peace, productivity, and inspiration in equal measure. Here, ocean breezes mix with the scent of cedar and blooming flowers—a truly special North Island sanctuary where nature and craftsmanship flourish side by side. (id:60626)
Fair Realty (Nan)
7781 206 Street
Langley, British Columbia
Welcome to this excellent ROW HOME in Willoughby neighborhood. Good location! Short distance to Willoughby shopping center, RE Mountain Secondary school (IB program). Welcome to Westbrooke by Foxridge Homes.This 4 Bedroom row home has an open concept main floor with luxury kithchen, 3 generous bedrooms upstairs and 2 full bathrooms. Private fenced yard. No strata. OH2:30-4:30on Nov 15 16 (id:60626)
Nu Stream Realty Inc.
57 Closs Square
Aurora, Ontario
STUNNING AND IMMACULATE, FULLY RENOVATED 57 Closs Square 4+1 bedroom, 3 bathroom detached home nestled on a quiet, family-friendly cul-de-sac in the heart of Aurora. Located on the side with no sidewalks, this property offers extra driveway parking and a peaceful setting just steps from Downtown Aurora, GO Station transit, shops, and local amenities. Inside, you'll find a bright and functional layout featuring a spacious eat-in kitchen with a separate dining area, cozy family and living rooms on the main floor, and the convenience of main floor laundry. Upstairs, the primary suite boasts a large walk-in closet and a connecting room perfect for a nursery, home office, or dressing room. The fully fenced backyard offers privacy and mature trees, creating a beautiful outdoor retreat. The large finished basement provides versatile space with endless opportunities for recreation, work, or relaxation. This move-in-ready home combines modern updates with a warm, family-oriented atmosphere, all in one ofAurora's most sought-after neighbourhoods. (id:60626)
Royal LePage Rcr Realty
1433 Sugar Lake Road
Cherryville, British Columbia
If its privacy and space you require, here it is! 60 acres with a newer 3 bed / 2.5 bath home with additional 1 bed/1 bath cottage and freestanding 30' x 40' garage/workshop. Evergreen trees line the driveway to an open area of approximately 5 acres where the home has clear view of distant snow capped mountains. Main Floor: The kitchen boasts granite counter tops hardwood cabinets and tiled floor. The kitchen is open to the dining and living room where the massive vaulted ceiling allows for ample light from the floor to ceiling windows. The flooring is scrapped hardwood with in-floor boiler heat keeping this living space warm and inviting. The primary bedroom is located on the main floor which has a 4 piece ensuite bath and walk through closet. There is an elevated wrap around concrete deck accessible from the kitchen and primary bedroom. Downstairs: Level walk-out basement with a large carpeted family room with 2 additional bedrooms, full bath, mechanical and cold room. The outbuildings consist of the small cottage with long term tenant, insulated garage/workshop with power, water, and concrete floor, plus 2 additional pole sheds for vehicle or mach. storage. Water is provided by drilled well indicating 10 GPM, as well as a domestic Water Licence off Switchback Creek. The home is heated with in-floor heat provided by remote wood boiler in the yard and electric baseboards for backup. Great recreational area, located close to Sugar Lake, Shuswap River & adjacent to Crownland. (id:60626)
Royal LePage Downtown Realty
10417 Hamptons Boulevard Nw
Calgary, Alberta
LOCATION, LUXURY, AND COMFORT — THIS DREAM HAS ALL!Located in the best part of The Hamptons, which is Calgary’s most sought-after golf course community, and just a short walk cross the street to Hamptons public school (K to 4), 3 mins drive to the junior high Tom Baines public school and 10 min drive to the famous Churchill high school. This house is also located near the Stoney ring road for an easy commute to the airport and the Rocky mountains. Backing onto a golf course and facing a large green space, this custom-built estate home offers a million-dollar view and unmatched privacy. This beautifully designed 4+1 bedroom plus office, 3.5-bathroom former show home offers over 4,000 sq ft of developed living space. The professionally designed, fully developed walk-out basement is ideal for entertainment, accommodating guests, or as a rental opportunity. Step inside to a grand 18-foot open-to-above foyer featuring a striking spiral staircase filling the home with natural light and a sense of grandeur. The main floor boasts an open-concept layout anchored by a gourmet chef’s kitchen, complete with a Bosch fridge, Bosch dishwasher, and a built-in oven and microwave which are replaced in the recent years. A spacious pantry adds generous storage.The living room features 18 feet soaring ceilings and floor-to-ceiling windows that capture the morning sun and provide tranquil views of the golf course. The space is centered around a stunning 3-sided fireplace. Step out onto the expansive balcony and enjoy views of the golf course and green space—perfect for morning coffee or evening relaxation. The balcony vinyl cover is brand new. Additional main-floor highlights include: A large office/guest room; An oversized laundry/mudroom; Elegant hardwood flooring; Expansive balcony with BBQ gas line.Upstairs, you’ll find 4 spacious bedrooms and 2 full bathrooms designed for family comfort. The master bedroom is a luxurious retreat, complete with a spa-like 5-piece ensuite. It i ncludes dual vanities, a Jetted soaker tub, separate shower, brand-new quartz countertop, and a skylight. The bedroom also offers an unobstructed view of both the golf course and green space, plus a beautiful nature gas fireplace. The second full bathroom also features a new quartz countertop, skylight, and attractive vinyl flooring. The professionally finished walk-out basement provides endless versatility—ideal as a guest suite, mortgage helper, or entertainment space. It has 1 bedroom and 1 full bath, a large recreation area/living room, a wet bar with direct access to a covered patio and landscaped backyardThe east-facing yard is perfect for sunny mornings and shaded summer afternoons.Backyard highlights: Expansive green space for family fun like living in forest; Mature apple tree with good production every year; Wooden Canopy surrounded by lush greenery that creates a peaceful, natural retreat; Covered patio. Additional Features: Oversized, heated double garage; Two new high-efficiency furnaces (id:60626)
Trustpro Realty
2501 30 Avenue
Vernon, British Columbia
Bursting with character and charm, this timeless East Hill beauty is a must-see for anyone craving a perfect blend of historic charm and modern comfort. Ideally located just steps from downtown, this lovinglu restored and greatly expanded 1910s home is tucked onto a dbl corner lot in lower East Hill, offering walkability and space. From the moment you step inside, you feel the magic—soaring ceilings, original details, and quality renovations. The heart of the home is the warm and spacious kitchen, featuring a stunning AGA cast-iron cook range, dual farmhouse sinks, an oversized island, walk-in pantry, and an abundance of custom cabinetry. Whether you’re hosting holiday dinners or enjoying a cozy morning coffee, this kitchen was made for memory-making. The main floor also boasts multiple inviting living spaces including a front sitting room with fireplace, a large office, and an open-concept dining/living area. Upstairs you’ll find five whimsical bedrooms plus a bright primary suite with ensuite, each room with its own distinct personality—some even with secret passages and surprises to discover! Downstairs adds even more space with a sixth bedroom and a versatile rec room. Outside, enjoy peaceful moments on the covered back deck, and two large entertaining spaces for dining and lounging at the fire table. All this just a short stroll to Vernon’s vibrant downtown coffee shops, restaurants, and local shopping. Homes like this rarely come along—schedule your showing today! (id:60626)
Royal LePage Downtown Realty
3310 Crimson King Circle
Mississauga, Ontario
**Spacious 4 Bedroom Family Home with Finished Basement** Welcome to 3310 Crimson King Circ, a beautifully maintained 4-bed, 4-bath detached home nestled on a quiet, family-friendly street in Mississauga's Lisgar neighbourhood. This home provides a functional layout, and a fully finished basement with a built-in bar - perfect for modern family living. **Stylish Kitchen & Eat-In Area with Walkout** The heart of the home is its kitchen featuring Corian countertops, stainless steel appliances, backsplash, and double sink. Enjoy casual meals in the eat-in kitchen area, which offers a walkout to the private patio - ideal for summer BBQs or quiet coffee mornings. **Elegant Living Spaces with Natural Flow** A warm and inviting family room includes a gas fireplace, and views of the backyard. The spacious living room is enhanced by pot lights, creating the perfect environment for entertaining or relaxing **4 Bright Bedrooms Upstairs** The primary bedroom is a luxurious retreat with a bay window, walk-in closet, and a private 4pc ensuite. Three additional bedrooms offer more space - including a second front-facing bay window in bedroom four for extra charm. **Convenient Main Floor Laundry** The sunken laundry room offers washer, dryer, laundry tub, and garage access. A 2pc powder room, double mirror closet in the foyer, and a functional layout add to the convenience. **Versatile Basement with Built-In Bar** The fully finished basement rec room features an L-shaped design with a built-in bar, sink, and fridge, making it an entertainers dream. There's also a 3pc bathroom, 2 storage rooms, a cold cellar, and a dedicated utility room with essential mechanicals. **Prime Mississauga Location** Ideally located near Lisgar GO Station, parks, top-rated schools, and shopping, this home is perfect for growing families or those seeking multi-functional space in a fantastic community. **Don't miss your chance to call this elegant Mississauga home yours. (id:60626)
Cityscape Real Estate Ltd.
3839 Front Street
Uxbridge, Ontario
Great home to raise a family/retire to Goodwood close to Stouffville/Uxbridge. Country close to the city! Enjoy the space, well maintained perennial gardens, huge interlock patio and gazebo for entertaining. Professionally landscaped 100 x 300 ft lot...plenty of room to build an outbuilding. Book a showing to appreciate, this home, truly pride of ownership! Kids can walk to Goodwood P.S. trails beyond and min to hospital. Easy drive/via hwy. 404, 407 & 412. Old Elm Train is a 5 min drive to travel to Toronto. Separate entrance to finished basement, potential in-law suite. 1 Owner is a registered real estate sales representative. (id:60626)
Main Street Realty Ltd.
209 55 Songhees Rd
Victoria, British Columbia
*OPEN HOUSE SAT. Nov 8th 1:00pm to 3:00pm* LIVE ON THE INNER HARBOUR OF VICTORIA! *NEW PRICE* $81,500 BELOW ASSESSED VALUE! Bright 2 Bed, 2 bath SOUTH FACING, WATERFRONT CONDO, WITH UNBEATABLE VIEWS OF THE FAMOUS DOWNTOWN INNER HARBOUR! Welcome to the Queensport! The photographer said ''THIS is my favorite building!'' Even the primary bedroom offers an ocean view! Featuring gas fireplace, in-suite laundry and secure underground parking. On warm summer nights take advantage of your oversize deck, large enough for an outdoor dinner party. When it is time for a walk, the best of Victoria is all within a short stroll. Follow the peaceful ocean front walkway and in a few minutes, you’ll be in the heart of old town, experiencing Victoria’s best restaurants and shops. Head west and let the serene walkway guide you to isolated parks and beaches. If you choose to take it, this is a great opportunity to take advantage of the best of our inner harbour lifestyle. (id:60626)
Dfh Real Estate Ltd.
12163 230 Street
Maple Ridge, British Columbia
EXCELLENT property for FIRST TIME HOME BUYER, INVESTOR, or DEVELOPER! This Beautiful 4 bed 2 bath home is located in the heart of Maple Ridge with potential to create a MORTGAGE HELPER! This home sits on a 9,316 sqft lot with a 68 ft frontage, excellent to construct your dream home! Close to all your local shopping, restaurants, parks, schools and public transportation. This home features large living spaces throughout the home with a very functional layout! There is a VERY LARGE yard excellent for the kids and ideal for outdoor gatherings and gardening! Recent updates includes windows and roof, A/C unit, high efficiency furnace. Downstairs are 2 bedrooms and large rec room with laundry. THIS IS A MUST SEE! CALL TODAY! (id:60626)
Keller Williams Ocean Realty
5172 Nestling Grove
Mississauga, Ontario
Churchill Meadows' Exceptionally Pristine & Truly Captivating, Beauty & Pride Of Ownership Converge Of Stunning Family Home Built In 2009 Situated In A High-Demand Location Of Mississauga. An Abundance Of Sunlight illuminates all Sides With a Professionally Finished 2-bed basement with a Separate Side Entrance. Approx.3000 Sq.Ft living areas, Brick Home with Front stone, Meticulously Well Maintained 9Ft Ceiling, Spacious Kitchen, Breakfast-Room, Dining, Family Room With Fireplace, Two Laundry In both upper and Down level. A 4 Bed Plus Den Throughout Hard Wood Floor, Oak Stairs, Double Door Entrance.A Great Family Friendly Safe & Peaceful Street, Very Convenient Of Door Step To Transit & Walk To Parks & Schools-Elementary, Middle & High School St. Aloysis Gonzaga/John Fraser And Close By Credit Valley Hospital, Erin Mill Shopping Centre, Banks, Groceries, Stores & All Major Hwys 403, 401, Qew & 407 Don't Miss Gorgeous Stunning Remington Built The Highly Coveted Area Of ChurchillMeadow.The Masterpiece Awaits You. (id:60626)
Everest Realty Ltd.
7 9420 Ferndale Road
Richmond, British Columbia
This beautifully renovated Townhome is located in the Sought-After Springleaf Complex. The 4-bedroom, 4-bathroom townhome has been fully and thoughtfully updated with modern finishes and stylish design throughout. Bright and spacious with 9´ ceilings and large windows, the open-concept main floor is perfect for both everyday living and entertaining. The sleek, renovated kitchen flows seamlessly into the dining and living areas, creating a warm, welcoming atmosphere. Upstairs, generously sized bedrooms offer comfort and flexibility for growing families. Step outside to a fully fenced, private backyard-perfect for kids, pets, gardening, or relaxing with a morning coffee. Set in the well-maintained Springleaf complex, this home is located in a quiet, elegant, family-friendly neighborhood in Central Richmond -just minutes from top schools, parks, shopping, and transit. (id:60626)
Sotheby's International Realty Canada
106 4240 Cambie Street
Vancouver, British Columbia
Welcome to Savoy by Aria Pacific - a boutique concrete building ideally situated on the quiet, park-side slope of QE Park. This 2 bed, 2 bath home features over-height ceilings, custom kitchen cabinetry, and a premium Miele appliance package. Thoughtfully designed by Rafii Architects and built by award-winning ITC, Savoy offers refined interiors and unmatched walkability. Steps to Cambie Village and SkyTrain, with amenities including a fully equipped fitness studio and rooftop patio with BBQ and sweeping views of QE Park and Downtown Vancouver. (id:60626)
Sutton Group-West Coast Realty
1113 Rock St
Saanich, British Columbia
Welcome to this 1995-built home offering exceptional versatility and a East Saanich location! The lower-level entry leads to a bright upper floor with a spacious layout, gas fireplace, and sunny deck perfect for entertaining. A generous 1-bedroom suite with fresh paint and new carpet (now vacant) provides endless options—ideal for families, multi-generational living, or rental income. Enjoy the convenience of a 2-car garage, loads of parking, and a walkable lifestyle with schools, parks, and local amenities close by. Just minutes from Uptown Shopping Centre, Playfair Park’s famous rhododendrons, Swan Lake Nature Sanctuary, Cedar Hill Golf Course, and Saanich Centre, this home combines comfort, function, and a fantastic location. (id:60626)
Fair Realty
435 Westhaven Street
Waterloo, Ontario
A rare find on the west side of Waterloo. Last chance to own a brand-new Cook Home on a beautiful lot in the Westvale community built by an award-winning local builder. This home is available for viewing and could be ready for your family in February- ask for details. We are installing approximately $60,000 in upgrades!! We have a finished home next door that you can view until mid- November. It is a different floorplan but you can see the finishes. This home -the West Bank D boasts 2405 sq.ft. – 4 bedrooms and 2 ½ baths with a generous mudroom/ laundry room just off the garage. Main floor has hardwood and 12” x 24” ceramic tile floors. Some of this home’s features are 9’ main floor ceilings with 8’ interior doors on the main floor. There is a raised ceiling in the Primary bedroom, ensuite with walk-in shower and soaker tub. An impressive foyer greets you with tall windows that flood the staircase with natural light. The main floor has an open plan with a great kitchen with large island and 42” tall kitchen uppers complete with under cabinet lighting and quartz countertops. The kitchen boasts a large walk-in pantry. There is a very generous dinette with 8’ x 8’ patio door and it is open to the Great Room and Kitchen. If you work from home, you will love the area in the loft for workspace. The basement has large sunshine windows. Great schools within walking distance. Close to shopping, restaurants at The Boardwalk. Minutes from Zehrs Beechwood and Costco and a Par 3, 9-hole golf course. (id:60626)
Royal LePage Wolle Realty
Scharf Realty Ltd.
580 Deerhurst Drive
Burlington, Ontario
Welcome to this beautifully maintained 4-bedroom home in the sought-after Pinedale neighbourhood, just minutes away from vibrant Oakville. This charming residence offers the perfect blend of comfort and style, featuring spacious living areas and thoughtful modern updates throughout. On the main level, you'll find a generous living room complete with a cozy gas fireplace framed by a warm, character-filled brick surround and a large window that fills the space with natural light while offering serene views of the backyard. The beautifully updated kitchen is both functional and inviting, with direct access to the backyard Ideal for entertaining or family gatherings. Upstairs, the home boasts three well-sized bedrooms, offering plenty of space for a growing family. The fully finished basement offers incredible versatility, featuring a spacious rec room, a private bedroom, a convenient kitchenette and a modern half-bath making it the perfect retreat for in-laws, guests or independent teens seeking their own space and privacy. Step outside to your private backyard with a heated in-ground saltwater pool featuring a retractable cover! Enjoy the expansive patio Ideal for summer gatherings and relaxation. With easy highway access, commuting is a breeze, making this home a perfect choice for families or professionals seeking a tranquil retreat with urban connectivity. RSA. (id:60626)
RE/MAX Escarpment Realty Inc.

