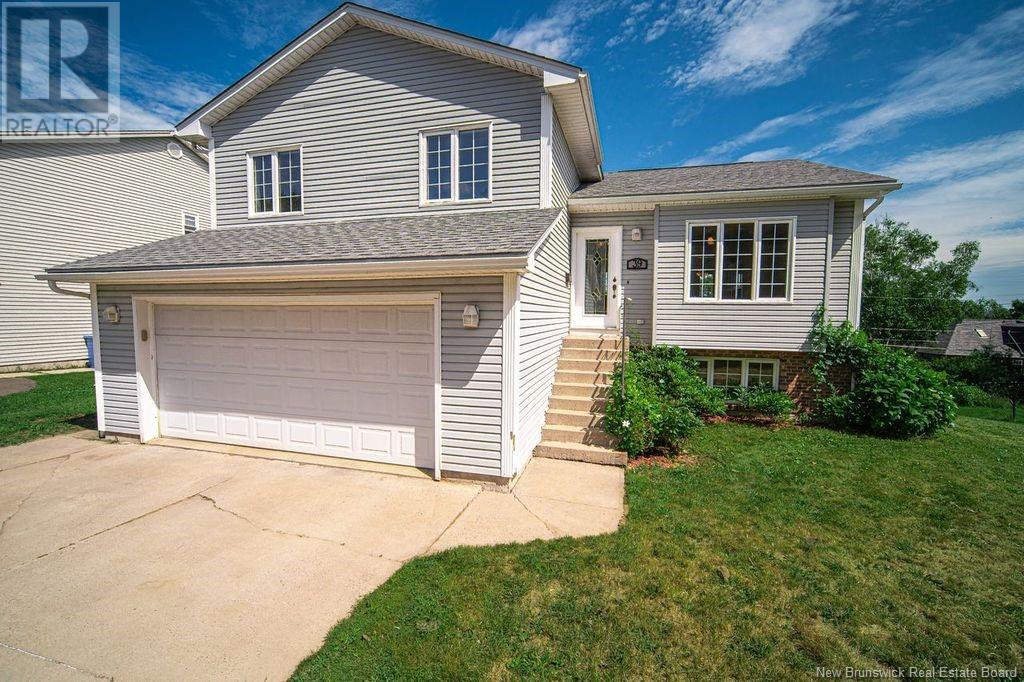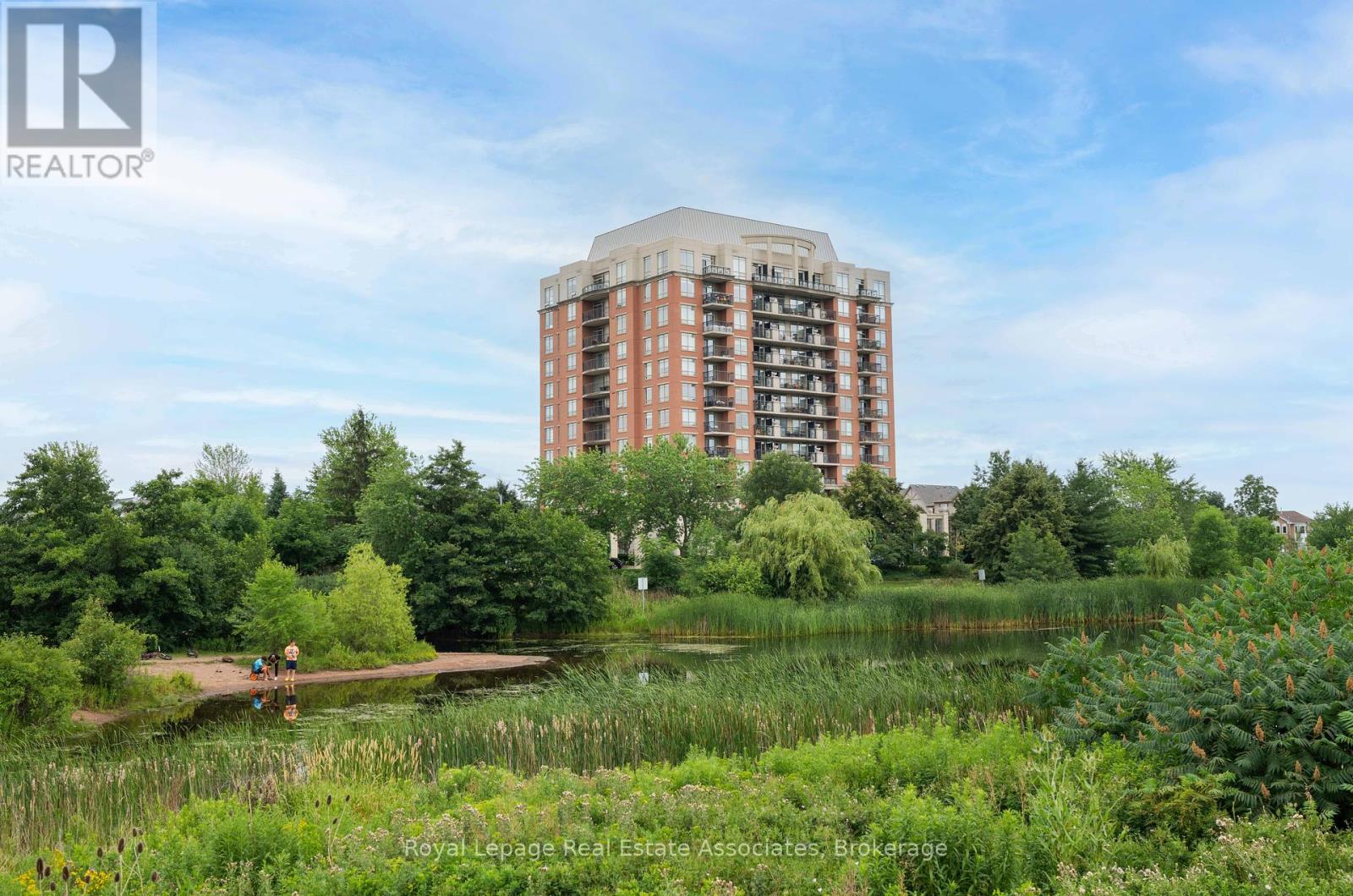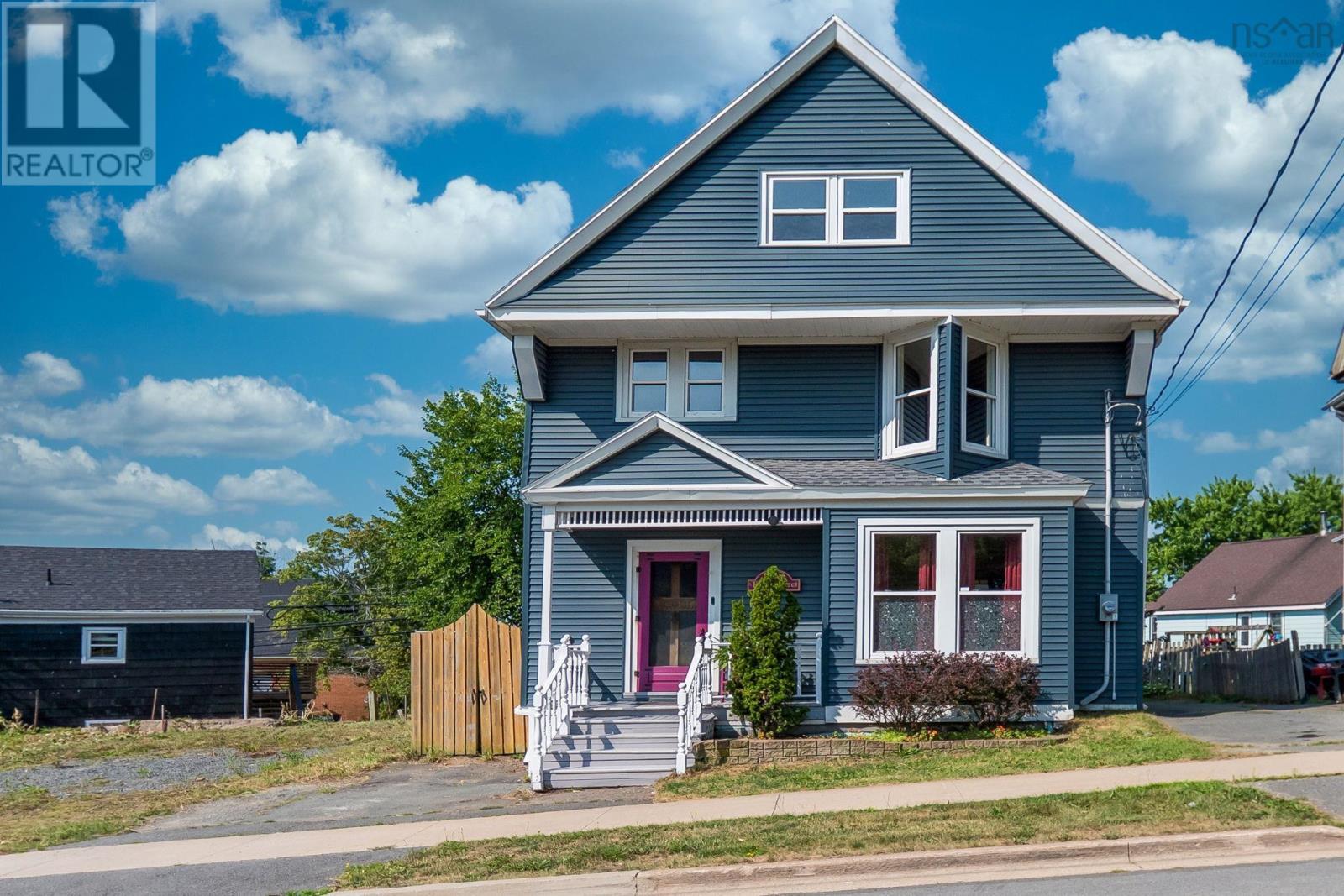1413 Mickaila Crescent
Tecumseh, Ontario
Welcome to this charming and welcoming townhome in the heart of Tecumseh! Perfect for young families and retirees alike, this residence is just steps away from convenient bus routes to local schools, including French immersion and high schools. Coffee lovers will appreciate the proximity to a local Tim Hortons, and the neighborhood is wonderfully walkable and pet-friendly, with easy access to restaurants, grocery stores, and a nearby park that is a beloved spot for children, adults, seniors, and pets alike. This home features numerous upgrades, including an expanded deck, new flooring with no carpeting, and a brand-new furnace and air conditioner that are just one year old. Enjoy the convenience of no lawn maintenance, as the annual HOA fee of just $370 covers it all. Plus, this townhome has the unique feature of two parking spaces right at your doorstep, while most homes in the area only have one. Additionally, it's nestled between two loving, respectful neighbors who look out for each other, adding a sense of community. This townhome is truly a gem waiting for its next loving owner. Central Air and Furnace are rented, but will be paid out by the seller upon close. (id:60626)
Royal LePage Binder Real Estate
751 South Point Heath Sw
Airdrie, Alberta
NO CONDO FEES! 751 South Point Heath SW is situated in the master-planned community of South Point in southwest Airdrie, Alberta. Developed by Vesta Properties, this 70-acre neighborhood offers a blend of modern living and community-focused design. This back to back townhome has NO CONDO FEES. Real Open Concept simple liviing! Southwest Airdrie, is a must see! You'll love the spacious rooms, Island Kitchen with natural light! Lots of AMENITIES and only minutes from Cross Iron Mills. Situated near schools, parks, shops, golf, restaurants and only 15 minutes from Calgary. Call. your favourite Realtor to view. (id:60626)
Greater Calgary Real Estate
23 Baysprings Terrace Sw
Airdrie, Alberta
End Unit. 1683 Sq Ft Brand New Townhouse ready for occupancy. Kitchen separates the living room and dining room on main floor with an Open-concept layout. Sleek kitchen finishes with White Cabinets, Stainless Steel Appliances and Quartz Counters. Upstairs 3 bedrooms and small bonus room great for a home office or private play area for your kids. Upstairs Laundry. Private outdoor space, Double car detached garage. Located in the desirable Baysprings community, you’ll be close to parks, schools, and various amenities. Don’t miss out on this exclusive opportunity! Start your spring in a new home. Enjoy modern living in a prime location. (id:60626)
RE/MAX Realty Professionals
39 Amberwood Lane
Fredericton, New Brunswick
When Viewing This Property On Realtor.ca Please Click On The Multimedia or Virtual Tour Link For More Property Info. Step into 39 Amberwood Lane. A hidden gem in a welcoming cul-de-sac. Full of charm and convenience, this 3-bed, 2.5-bath split-level home is a first-time offering on the market with close proximity to Garden Creek School, uptown, and downtown Fredericton, ideal for families. With 3 levels providing ample space, it includes a living room, open concept dining/kitchen, a bright office/library, family room, and workshop. The family/rec room offers backyard access and office/flex room has its very own deck. While the upper deck off the dining room provides a scenic view for relaxation and entertainment. This home blends comfort and accessibility A blank slate inviting you to create your own memories. Embrace the opportunity to make 39 Amberwood Lane your home (id:60626)
Pg Direct Realty Ltd.
385 Mary Street
Orillia, Ontario
COZY, CORNER LOT BUNGALOW WITH UNMATCHED WALKABILITY - WELCOME TO RELAXED LIVING IN THE HEART OF ORILLIA! Discover this delightful detached bungalow situated on a spacious corner lot in one of Orillias peaceful, family-friendly communities. Just steps from Homewood Parks walking trails, playground, sports courts, and seasonal ice rink, this inviting home also offers unbeatable walkability to grocery stores, restaurants, public transit, schools, the hospital, and everyday conveniences. Only five minutes to downtown and the beautiful Lake Couchiching waterfront, this location truly delivers. The generous, partially fenced yard offers the ideal backdrop for outdoor living with mature trees, open green space, and plenty of room to garden, entertain, or relax, while the tranquil covered porch sets the scene for quiet mornings with coffee and garden views. The detached single-car garage includes an overhead loft for added storage and boasts a newer steel roof for lasting peace of mind. Inside, sunlight pours into the bright living room with oversized windows, seamlessly connected to a cozy eat-in kitchen. Two comfortable bedrooms and a full 4-piece bathroom complete the layout, and an owned hot water heater adds even more value to this move-in-ready gem. This is a standout opportunity to enjoy easy living in a prime Orillia location - dont wait to make this your #HomeToStay! (id:60626)
RE/MAX Hallmark Peggy Hill Group Realty
385 Mary Street
Orillia, Ontario
COZY, CORNER LOT BUNGALOW WITH UNMATCHED WALKABILITY - WELCOME TO RELAXED LIVING IN THE HEART OF ORILLIA! Discover this delightful detached bungalow situated on a spacious corner lot in one of Orillia’s peaceful, family-friendly communities. Just steps from Homewood Park’s walking trails, playground, sports courts, and seasonal ice rink, this inviting home also offers unbeatable walkability to grocery stores, restaurants, public transit, schools, the hospital, and everyday conveniences. Only five minutes to downtown and the beautiful Lake Couchiching waterfront, this location truly delivers. The generous, partially fenced yard offers the ideal backdrop for outdoor living with mature trees, open green space, and plenty of room to garden, entertain, or relax, while the tranquil covered porch sets the scene for quiet mornings with coffee and garden views. The detached single-car garage includes an overhead loft for added storage and boasts a newer steel roof for lasting peace of mind. Inside, sunlight pours into the bright living room with oversized windows, seamlessly connected to a cozy eat-in kitchen. Two comfortable bedrooms and a full 4-piece bathroom complete the layout, and an owned hot water heater adds even more value to this move-in-ready gem. This is a standout opportunity to enjoy easy living in a prime Orillia location - don’t wait to make this your #HomeToStay! (id:60626)
RE/MAX Hallmark Peggy Hill Group Realty Brokerage
3 - 5787 Swayze Drive
Niagara Falls, Ontario
Welcome to this beautiful corner unit townhome that is freshly renovated top to bottom and features all the modern upgrades through out. Nestled in a quiet and family friendly neighbourhood of Niagara Falls, this gorgeous townhome has everything you are seeking for. Brand new stylish flooring through out, contemporary accent wall featuring an electric fireplace in the living room, dedicated dining area with a beautiful chandelier leading to your backyard through sliding doors. The kitchen is the heart of this home and no corners have been cut to make it look the way it is. Beautiful shaker style cabinets, Quartz counter top and backsplash, brand new S/Steel appliances (July 2025), a practical coffee station for your utility and bonus storage. You also have a 2-pc washroom on the main level. As you walk upstairs to the second level, you have a staircase feature wall, brand new oak stair case with iron spindles and a beautiful chandelier above. The master bedroom is very spacious and comes with another accent wall, nice chandelier, access to your upgraded 5-pc bathroom from master bedroom and lobby for your convenience. Two more spacious bedrooms on the upper level. The basement has been finished recently and adds on more recreational space for your convenient living. This home is conveniently located close to schools (St. Gabriel Elementary School, A.N. Myer Secondary School), parks, grocery stores, restaurants and Whirlpool golf course. The monthly condo fees includes the water bill, building insurance, common area snow removal and lawn maintenance. Some of the recent updates also include Brand New patio sliding doors, new kitchen window, new windows in the basement, all new appliances (July 2025).Brand new ESA certified electric panel upgraded(July 2025). (id:60626)
Revel Realty Inc.
1112 - 2325 Central Park Drive
Oakville, Ontario
*View Video Tour* Discover this immaculate sub-penthouse level 1 bedroom + den condo at the One Oak Park community in Oakville's Uptown Core. Set within a boutique-style 12-storey building surrounded by parkland, yet just steps to every essential amenity, this suite offers the best of both worlds. Its an ideal option for first-time buyers, downsizers, or anyone seeking a more mature, less transient condo experience without feeling like you're in the middle of "condo land." Privacy is no concern here; this suite enjoys a clear, unobstructed view that stretches for miles. Offering a generous 660 sq ft interior - one of the largest 1 + den layouts in the building, this smartly designed floor plan maximizes every inch. The open-concept living and dining area comfortably accommodates full-sized furniture, and the covered balcony provides a relaxing outdoor space to unwind and enjoy the sunset. Love a white kitchen? This one delivers. You'll find ample cabinetry, granite countertops, newly updated stainless steel appliances, and a breakfast bar for casual meals or entertaining. The separate den functions beautifully as a home office or even a second bedroom, offering flexibility to suit your lifestyle. The building itself is beautifully maintained and features an updated lobby with a fireplace and marble-inspired finishes, hotel-style hallways, and thoughtful amenities that elevate daily living. Enjoy the outdoor pool with lounge area, BBQs, a fully equipped fitness studio, sauna, and plenty of visitor parking. Everyday conveniences are just a short stroll away, including multiple grocery stores, big box retailers, Starbucks, and a wide variety of restaurants. Commuters will appreciate easy access to major highways (403, QEW, and 407) and high-capacity transit routes. You're also minutes from the new Oakville Hospital, recreation centres, and more - everything you need is right here in one of Oakville's most connected and amenity-rich neighbourhoods. (id:60626)
Royal LePage Real Estate Associates
328 King Street
Windsor, Nova Scotia
Lovely character home on Kings St in Windsor. Within easy walking distance of parks, eateries and downtown. 6 bedrooms, 2 full baths and a stunning Decoste eat-in kitchen with solid cherry cabinets that fits perfectly with the style of the home. Large principal rooms on the main level with high ceilings, crown moulding, hardwood floors and a wood insert fireplace that provides lovely wood heat in the winter. Inviting foyer with expansive views to the second level and the original staircase adds to the character of this home. There is a main floor laundry and bath. Second level offers 3 good sized bedrooms and an office plus a second full bath. Third level offers 3 more bedrooms perfect for guests or older children to offer them their 'own' space. House has been tastefully resided with vinyl and has newer vinyl windows. Two tiered back deck provides family and entertaining space. This house even has a 'catio' for your feline family members. This is one of the few remaining Victorian homes in the area that has been lovingly restored and updated.) (id:60626)
Royal LePage Atlantic - Valley(Windsor)
131 - 333 Sea Ray Avenue
Innisfil, Ontario
MOVE-IN READY FULLY FURNISHED CONDO AT FRIDAY HARBOUR WITH LUXURY AMENITIES! Welcome to 333 Sea Ray Avenue Unit 131! Discover the ultimate resort lifestyle in this stunning ground-level, fully furnished 1-bedroom, 1-bathroom unit at Friday Harbour! With fine dining, casual eateries, boutique shopping, golf, a marina, and even a private beach club, every amenity is just steps away. Whether you're indulging at the spa, relaxing by the outdoor pool and hot tub, or exploring the biking and walking trails in the nearby Nature Reserve, you'll always find something to enjoy. Enjoy year-round activities from ice skating and seasonal festivals to water sports and more, all within walking distance of your door! Inside, the bright, open-concept layout is stylishly appointed with modern finishes, including a sleek kitchen with stainless steel appliances, subway tile backsplash, and granite countertops. Unwind in your backyard overlooking a serene courtyard. This move-in ready home comes complete with in-suite laundry, a dedicated parking space, and a storage locker. Condo fees include building maintenance, ground maintenance/landscaping, high-speed internet, property management fees and snow removal. Don't miss out on this incredible opportunity to own this beautiful condo at the one-of-a-kind Friday Harbour Resort! (id:60626)
RE/MAX Hallmark Peggy Hill Group Realty
706 - 2550 Pharmacy Avenue
Toronto, Ontario
Welcome to Your Dream Condo in One of the Areas Most Sought-After, Serene Neighbourhoods! *** Step into this bright, expansive suite featuring an oversized balcony perfect for morning coffee or evening relaxation. Located in a warm, family-friendly, and meticulously maintained building, this unit offers the ideal blend of comfort and convenience. *** Enjoy a full suite of premium amenities including an outdoor pool, tennis court, gym, sauna, and stylish party room. All utilities plus cable are included for worry-free living! *** Commuters and students alike will love the unbeatable access: TTC right at your doorstep, minutes to Hwy 404/401, and close proximity to top-rated schools including Sir John A. Macdonald CI, Bridlewood Mall, and community centers. An ideal location for students of U of T Scarborough, York University, and Seneca College. *** This is more than a condo its a lifestyle upgrade. Book your showing today! (id:60626)
Cityscape Real Estate Ltd.
333 Sea Ray Avenue Unit# 131
Innisfil, Ontario
MOVE-IN READY FULLY FURNISHED CONDO AT FRIDAY HARBOUR WITH LUXURY AMENITIES! Welcome to 333 Sea Ray Avenue Unit 131! Discover the ultimate resort lifestyle in this stunning ground-level, fully furnished 1-bedroom, 1-bathroom unit at Friday Harbour! With fine dining, casual eateries, boutique shopping, golf, a marina, and even a private beach club, every amenity is just steps away. Whether you’re indulging at the spa, relaxing by the outdoor pool and hot tub, or exploring the biking and walking trails in the nearby Nature Reserve, you’ll always find something to enjoy. Enjoy year-round activities from ice skating and seasonal festivals to water sports and more, all within walking distance of your door! Inside, the bright, open-concept layout is stylishly appointed with modern finishes, including a sleek kitchen with stainless steel appliances, subway tile backsplash, and granite countertops. Unwind in your backyard overlooking a serene courtyard. This move-in ready home comes complete with in-suite laundry, a dedicated parking space, and a storage locker. Condo fees include building maintenance, ground maintenance/landscaping, high-speed internet, property management fees and snow removal. Don’t miss out on this incredible opportunity to own this beautiful condo at the one-of-a-kind Friday Harbour Resort! (id:60626)
RE/MAX Hallmark Peggy Hill Group Realty Brokerage
















