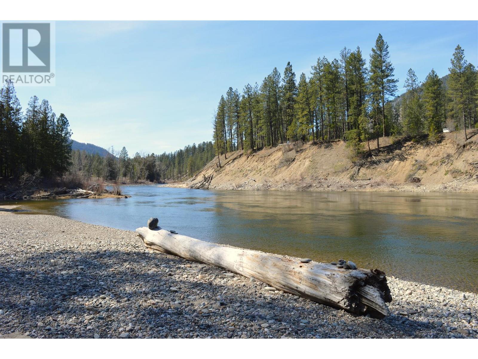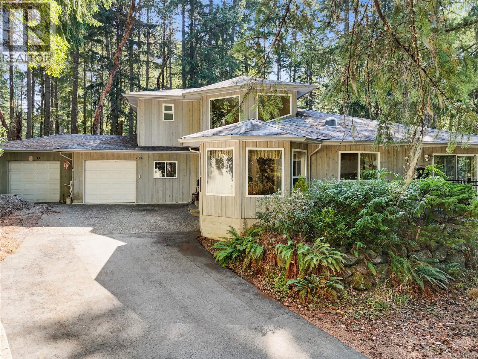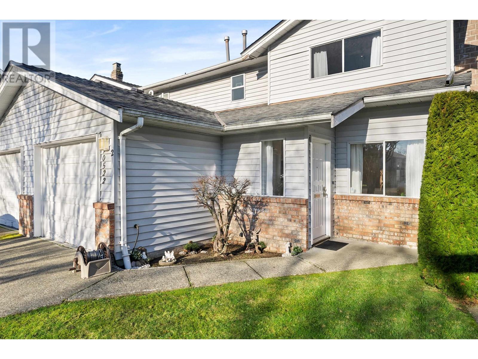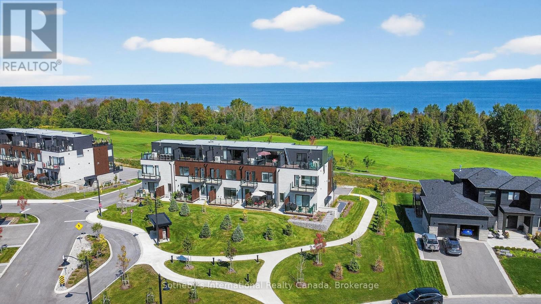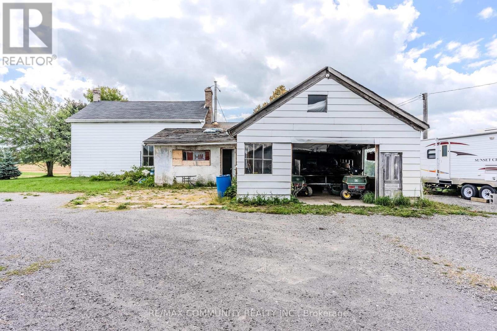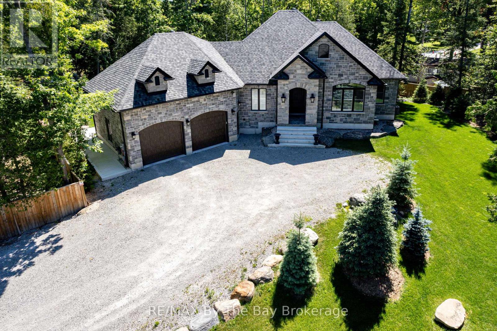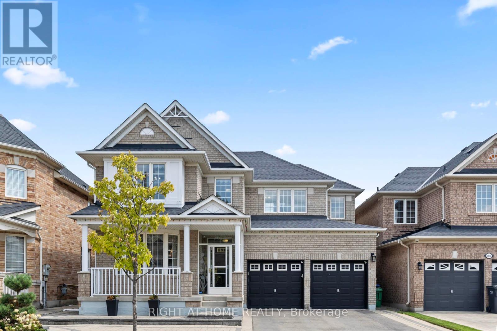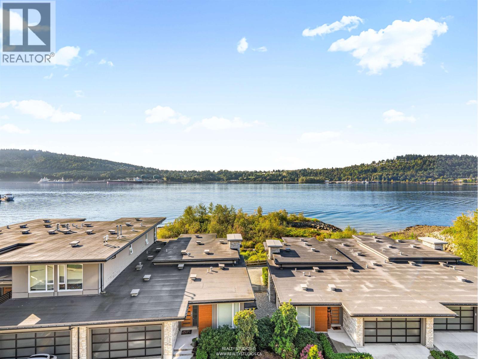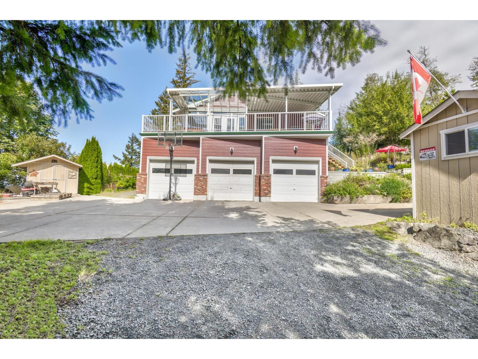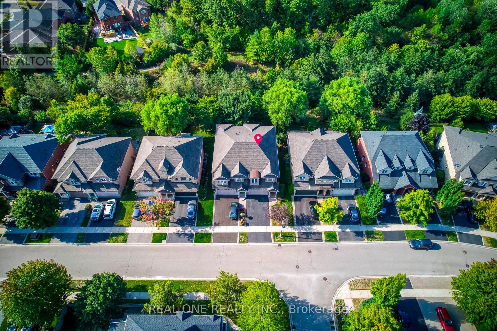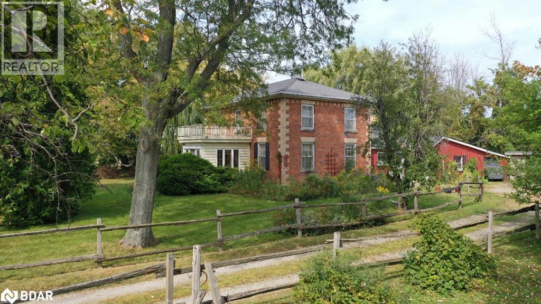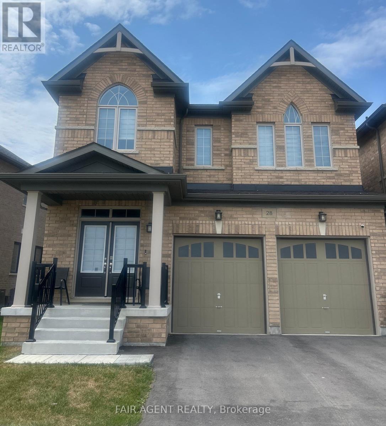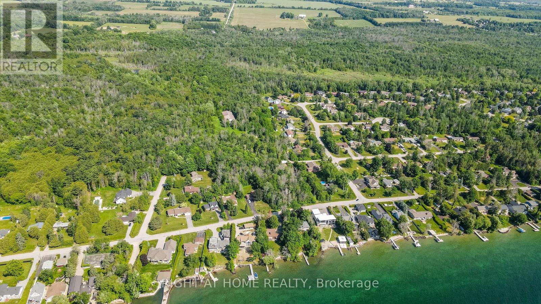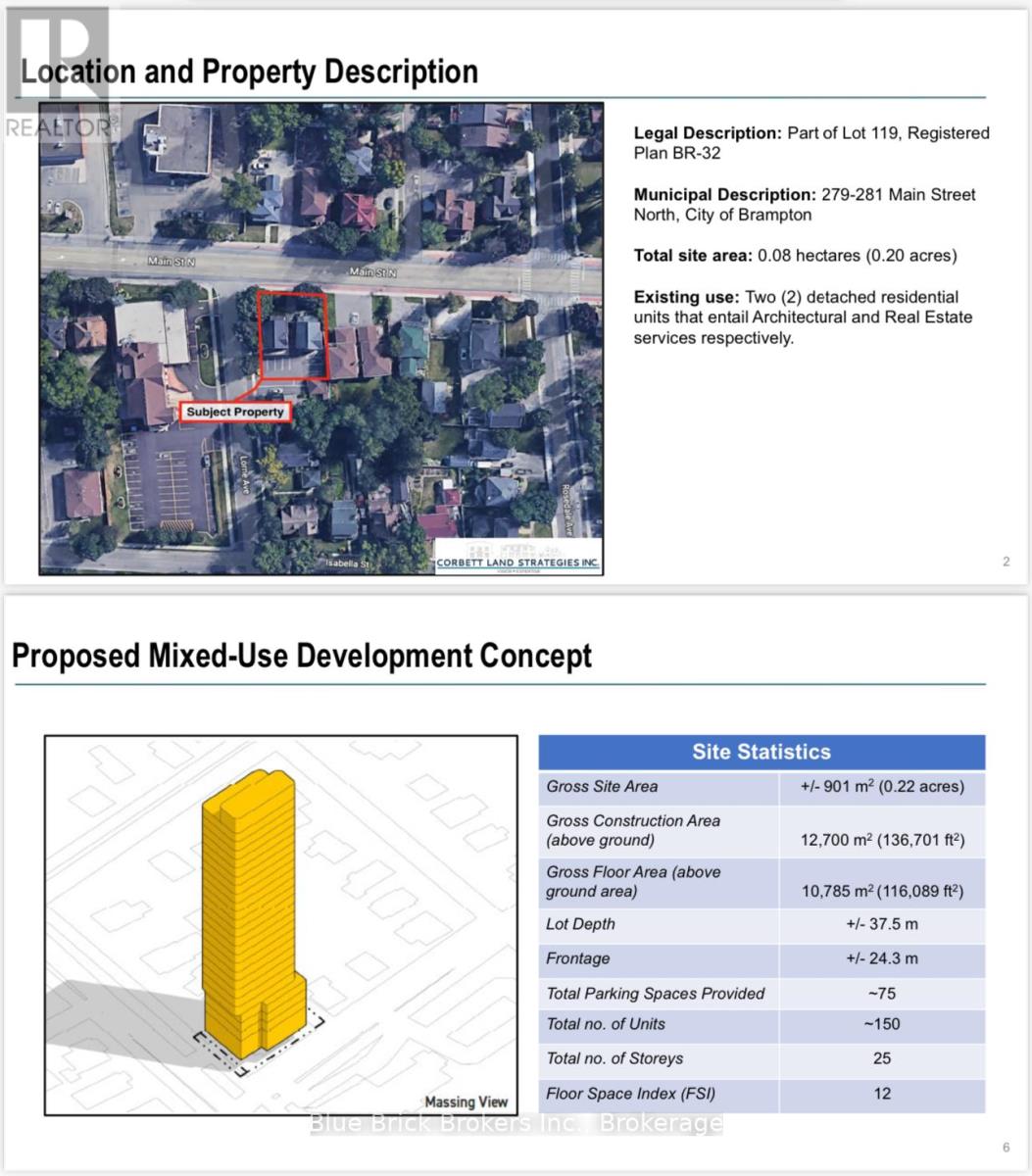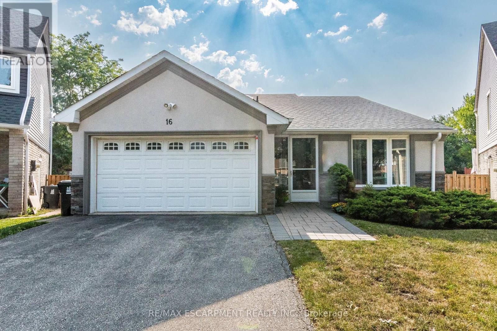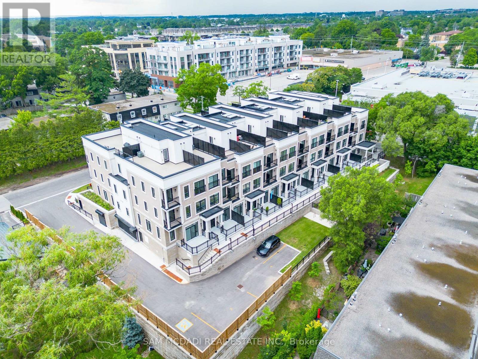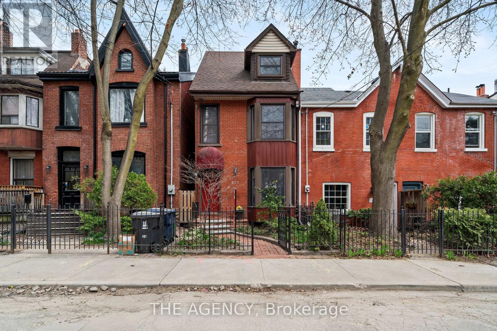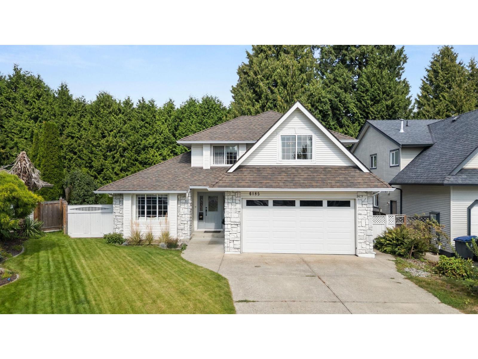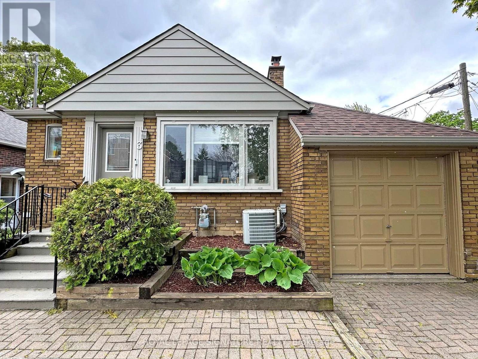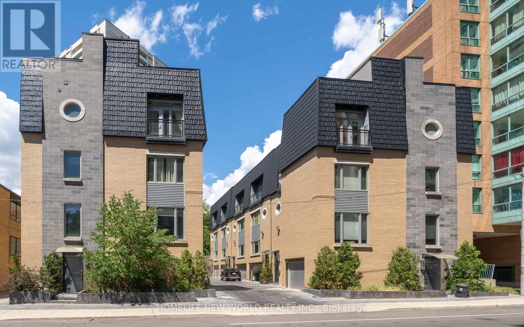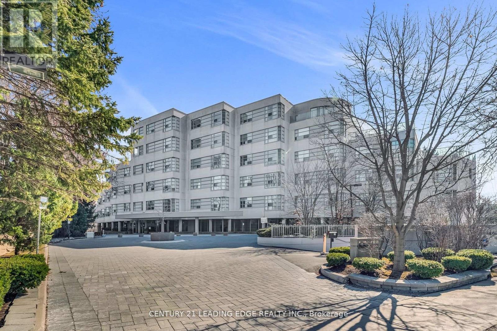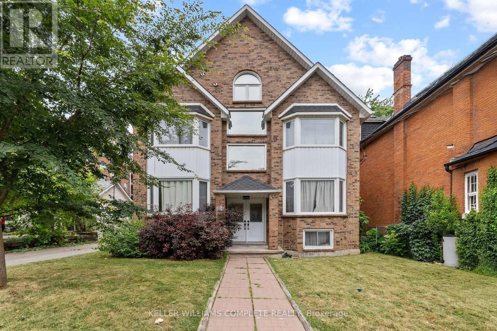855 Ponderosa Drive
Christina Lake, British Columbia
250-acre ranch with 1.9 km of outstanding frontage on the beautiful Kettle River. 10 mins Christina Lake & 5 mins to the Golf Course. The Kettle River to the north and US border to the south, this is the epitome of privacy. Growing conditions that allow you to produce almost any crop. Multiple farm outbuildings. Fenced & x-fenced paddocks for livestock or equestrian set up. Modest 2495 ft 2 home w/main floor & basement. The river is awesome, the resident rainbow trout willing to take a well-placed fly, and the warm summer days will find you swimming in one of the multiple swimming holes. The river frontage has multiple sandy beaches with fire pits. West end of the property is well-treed & has a fantastic camping area along the river with enough space for 5 or 6 RV's. Backs on 100's acres of crown land. 4 season recreation. Christina Lake is the warmest tree-lined lake in Canada. Call your listing REALTOR®for details. (id:60626)
Landquest Realty Corporation
661 Millstream Lake Rd
Highlands, British Columbia
Welcome to this beautiful custom home set on a private 1.2-acre lot in the secluded Highlands—just five minutes to Costco and all major amenities. The bright open foyer welcomes you into a spacious layout designed for both comfort and entertaining. The large kitchen flows seamlessly into the living and dining rooms, offering open-concept living with direct access to a serene rear patio featuring a hot tub and sitting area. The main level includes a generous primary bedroom with ample closet space and ensuite, plus laundry and a versatile office or additional bedroom. Upstairs you’ll find two more bedrooms and a full bathroom, ideal for family or guests (id:60626)
RE/MAX Camosun
2 10522 Kozier Drive
Richmond, British Columbia
Welcome to the perfect cozy family home in Richmond. This charming 1/2 duplex sits on a large lot in an excellent, quiet neighborhood, offering 1,815 sqft of thoughtfully designed living space. With 3 spacious bedrooms and 3 bathrooms, a delightful gas fireplace, a warm interior garage, and a generous backyard with lush gardens, this home is perfect for both relaxation and entertaining. Ample parking space, while the surrounding community offers top-rated schools, child care centers, and endless recreational amenities. Just an 80-meter walk to a basketball court and park, you'll also enjoy easy access to shopping malls, grocery stores, restaurants, places of worship, tennis courts, and vibrant community and dog parks. Welcome to a home where every day feels just right. (id:60626)
Multiple Realty Ltd.
147 Mccann Crescent
Bradford West Gwillimbury, Ontario
Welcome to this Stunning 4+3 Bedroom, 7-Bathroom Luxury Home This fully upgraded residence offers 3,389 sq. ft. of elegant above-grade living space, plus a legal 3-bedroom finished basement ideal for families or professionals seeking comfort, functionality, and style. Spacious 2-Car Garage with EV Charger, Dual Electrical Panels + Separate HVAC & Instant Hot Water Systems for Upper & Lower Floors, Water Filtration System, Fully Landscaped, Stoned Backyard + Vinyl Fencing for Privacy, Pot lights on Main Floor, Walk-In Closets in All Bedrooms, Granite Countertops in Kitchen & All Bathrooms, Large Gourmet Kitchen with Gas Stove & Samsung Chef Appliances, Premium Laundry Setup, Designer Wall Coverings with Full Blackout Treatments, Heated Toilet Seat & Towel Warmer Spa-Like Comfort, This home offers superior energy efficiency, modern luxury, and thoughtful design, ideal for families or professionals looking to lease a high-quality residence. Move-in ready and located in a desirable neighborhood. (id:60626)
Swift Group Realty Ltd.
32 - 117 Sladden Court
Blue Mountains, Ontario
Welcome to The Sands. Immerse yourself in the four seasons splendour of Southern Georgian Bay in this brand new, luxury condo community in Lora Bay. Boasting the best views of Lora Bay golf course, Georgian Bay and the escarpment in the community, this 2 bed, 2 1/2 bath, three story condo with expansive rooftop terrace is the ideal vacation property or permanent retreat. The ground floor offers an exceptionally deep garage (room for two cars) with interior access to the stylish main entrance and flex room, currently equipped with a sauna. Travel upstairs by way of the beautiful wood and carpeted staircase or your very own private elevator. The main floor is an open concept entertainers dream with massive windows allowing tons of natural light, high ceilings and pot lights throughout. The expansive kitchen is complete with a large island, quartz counter tops, ample storage and a walk out to the south facing deck. Beside the kitchen sits the open concept dining space with room for an oversized table and completing the main floor is the beautiful living room with gas fireplace, views of the golf course and a north facing deck. Another ride up the private lift brings you to the third floor and the primary and guest bedrooms. The primary bedroom overlooks the golf course and the bay and has ample room for a king size bed. Complete with a large walk-in closet and a gorgeous 4 piece ensuite. Just outside the primary bedroom you will find the convenience of the laundry closet, and steps away sits the luxurious guest bedroom boasting a large closet and a south facing balcony. Your final trip up the lift takes you to the stunning rooftop terrace with north and south facing panoramic views. Don't miss this opportunity to truly enjoy the Southern Georgian Bay lifestyle from this luxurious, convenient and stunning condo. **opportunity to purchase with some or all furniture** (id:60626)
Sotheby's International Realty Canada
754 Porter Road
Kawartha Lakes, Ontario
Welcome to 754 Porter Road, Kawartha Lakes - a rare 96-acre property offering endless potential for farming, recreation, or building your dream country retreat. Set on a quite rural road, this unique parcel features a classic farmhouse that requires extensive renovations, making it the perfect canvas for those looking to rebuild in a peaceful setting. The land is truly the highlight of this property, with a mix of open fields, nature trees, and a picturesque pond. Two barns/shops provide ample space for equipment, storage, or agricultural use. There is plenty of rooms for crops, livestock, or hobby farming. Adding to its value, a portion of the land is leased to a local farmer, generating $5,000 annually. Whether you're seeking an investment property, a working farm, or private country gateways, this versatile acreage offers opportunities limited only by your imagination. Located within easy reach of major routes and nearby towns, this property combines rural seclusion with convenient access to amenities. Porter Road is the ideal setting to create the lifestyle you've been dreaming of. (id:60626)
RE/MAX Community Realty Inc.
833 Eastdale Drive
Wasaga Beach, Ontario
Stunning Almost Beachfront Custom-Built Home At Allenwood Beach! This exquisite property boasts over 3,500 square feet of finished luxury living space. Approximately 900 feet to the pristine sands of the worlds longest freshwater beach. This home is the epitome of coastal living and features a beautiful all-stone facade exterior with a natural stone blend. A 150-foot private driveway provides ample space for parking including an RV plug-in for your recreational vehicle. The grounds are your private oasis with over 500 feet of privacy fencing enclosing a beautifully spruce tree lined yard creating a tranquil retreat. The 950 square foot insulated 2-car garage boasts 13-foot ceilings, 3 insulated garage doors with high lift openers and gas rough-in for a future heater. Once in the home, the Great Room dominates with a soaring cathedral ceiling flooded with natural light. The focal point is an oversized, gas Napoleon fireplace in all natural granite stone veneer finish. French doors provide access to the covered cedar porch and private yard perfect for exclusive outdoor entertaining and relaxation. The heart of the home is the spacious gourmet Kitchen with a seating area at an oversized centre island, copious storage with high end appliances and granite countertops. Nine foot ceilings throughout with tray and vaulted in the bedrooms. The primary suite is a serene retreat. It boasts a spa like 5-piece ensuite with a 2-person rain shower, deep soaker tub, water closet and walk in closet with built in live edge waterfall vanity. An entertainers dream, the fully finished basement includes a theatre room, a versatile large recreation room and 3rd bedroom. Unwind in the Infrared 3-person Sauna Ray sauna. This extraordinary property offers a unique blend of rustic and luxury finishes and ultimate privacy within steps of one the most sought after beaches on the shores of Georgian Bay. Don't miss this opportunity to make this your forever home. (id:60626)
RE/MAX By The Bay Brokerage
3672 Swanson Drive
Mississauga, Ontario
Your Search Ends Here: a beautifully maintained 4+1 Bedroom Family Home in highly desirable Lisgar! Proudly owned by the original owner, this property offers approximately 3,400 SQFT. of living space in one of the most sought-after neighbourhoods. A smart layout, timeless design, and thoughtful upgrades, perfect for families seeking both comfort and style. Main Floor complements 9-ft ceilings & hardwood floors throughout. Bright, elegant living room with bay windows flowing into a formal dining area. Gorgeous open-concept kitchen with central island, modern backsplash, and breakfast area. The Cozy family room with a fireplace is ideal for relaxing or entertaining. Walk out to a professionally landscaped, low-maintenance backyard. Interlocking stone, gazebo, storage sheds & mature cedar trees for privacy. The second floor has a spacious primary en-suite, additional generously sized 3 bedrooms with ample natural light. Convenient laundry room with shelving for added organization. The modern large professionally finished basement has a large bedroom with a full-size bathroom, ample storage, a Kitchenette, exercise area & open concept extra living area. Potentially for a second bedroom with an existing window if needed. Close to top-rated schools, community centre, Lisgar Park, shopping, and all major highways. This home blends functionality, comfort, and timeless appeal in a location loved by families. Don't miss the chance to make it yours! (id:60626)
Right At Home Realty
406 3873 Cates Landing Way
North Vancouver, British Columbia
Come HOME to serenity & natural beauty every day. Cates Landing is North Van's most coveted waterfront west coast modern boutique residences. There's nothing like it anywhere. Effortless resort lifestyle awaits you - beaches, wildlife, trails, Cates Park, Deep Cove, Dollarton Village Nesters Market. This exceptional fully-loaded PENTHOUSE boasts captivating panoramic ocean views from every room with complete privacy, 3 BDRMS, 6-pc. ensuite with dual vanity, WIC's, 9' ceilings, 112 sf covered balcony with gas bib for bbq, radiant heated firs, 5-burner gas cooktop, slider pantry, 7' island, Owner upgrades includes wide-plank Floors .quartz like countertops with breakfast bar, 33" sink,custom wall unit with bevie bar, closet organizers & blackouts in all Bdrms. 2 PRKG (1-EV charger),Open sat 2-4pm (id:60626)
Sutton Group-West Coast Realty
5 Angus Glen Boulevard
Markham, Ontario
Luxury Living in Prestigious Angus Glen Welcome to this beautifully updated 4-bedroom executive residence, nestled in one of Markhams most coveted communitiesjust steps from world-class golf courses and top-ranked schools (Fraser Institute rated 9.0+).Newly renovated in 2025, this timeless brick estate offers Modern upgrades including new flooring, modernized bathrooms, designer light fixtures, and much more. Move-in ready and filled with sophisticated charm, the home delivers both elegance and everyday comfort.The expansive main floor boasts a sun-filled family room with soaring floor-to-ceiling windows, offering tranquil views of the professionally landscaped backyard and spacious deckstunning in every season. The bright, functional kitchen features a generous eat-in breakfast area, perfect for both casual family meals and upscale entertaining.Retreat to the luxurious primary suite, complete with a large walk-in closet and a spa-inspired 5-piece ensuite that feels like a private getaway.Ideally located just minutes from Angus Glen Golf Club, community centres, scenic parks, and top-tier schools including Pierre Elliott Trudeau High School and St. Augustine Catholic High School. Enjoy the convenience of nearby upscale grocery stores, boutique shopping, transit, and all essential amenities.This is a rare opportunity to own a distinguished home in the heart of prestigious Angus Glen. (id:60626)
Century 21 Atria Realty Inc.
Real Broker Ontario Ltd.
48585 Wincott Road, Ryder Lake
Chilliwack, British Columbia
This 2.9 acres hillside property offers a beautiful 1 level 2100 sq ft 3 BDRM + Den FAMILY HOME & brand new detached 1 bed tiny home! Privacy + amazing valley views! The open floorplan is bright & spacious taking advantage of the natural light & spectacular views. Over $250k in Upgrades incl new hardi-plank exterior, deck railings, upper retaining wall, cedar finishes in family rm, windows, heat pump, kitchen & main bath. The Wood stove provides a cozy warmth in the colder months. Low maintenance Metal roof & leaf guard gutters relieves your time to enjoy the many gardens, tending the newly built chicken coop, BBQs on the upgraded covered deck & the memorable sunsets. Ample storage in the Storage sheds/wood buildings. 3 separate garage, currently converted to GYM & workshop! BY APPOINTMENT (id:60626)
Keller Williams Ocean Realty Vancentral
2296 Parkglen Avenue
Oakville, Ontario
5 Elite Picks! Here Are 5 Reasons To Make This Home Your Own: 1. Gorgeous Fenced Backyard with Large Composite Deck ('22), Mature Trees & Shrubs, Perennial Gardens & Magnificent Views Backing onto Ravine! 2. Spacious Custom Kitchen Boasting Dual-Tone Cabinetry, Quartz Countertops, Classy Tile Backsplash, Stainless Steel Appliances & Patio Door W/O to Deck & Backyard Overlooking the Ravine! 3. Stunning Open Concept Living Room with Gas Fireplace & Large Window Overlooking the Backyard & Ravine, Plus Dining Room with Tray Ceiling. 4. Beautiful Hardwood Staircase Leads up to 2nd Level with 4 Good-Sized Bedrooms, Including Double Door Entry to Spacious Primary Bedroom with W/I Closet & Updated, Oversized 5pc Ensuite ('23) Boasting Double Vanity, Large Soaker Tub & Separate Shower! 5. Finished Basement Featuring Bright & Airy Rec Room with Oversized Windows, New Gas Fireplace ('23) & Modern 3pc Bath. All This & More!! Modern 2pc Powder Room & Laundry Room (with Access to Garage) Complete the Main Level. Hardwood Flooring Thru Main & 2nd Levels. Over 2,100 Sq.Ft. A/G Finished Living Space PLUS Finished Basement! Convenient 2 Car Garage. Fantastic Location in Beautiful Westmount Community Backing onto McCraney Creek & Woodgate Woods, and Just Minutes from Top Schools, Many Parks & Trails, Hospital, Soccer Club, Shopping & Many More Amenities! New Refrigerator & Dishwasher '23, 2nd Level Painted '23, New Washer & Dryer '22, Upgraded Attic Insulation '21, New Bedroom Windows '21. (id:60626)
Real One Realty Inc.
6115 Eighth Line
Milton, Ontario
This property is a great investment opportunity that offers the chance to enjoy country living in a large century home while you wait for your investment to grow with the future development and the inevitable growth of the Town of Milton in the area. Ideally situated on just over 1 acre with mature trees and beautiful gardens. Close proximity to Mississauga and quick access to major highways and the Go Trains set this property apart. The home is in need of updating but with the charm and character of yesteryear, it could become a magnificent showpiece. The older barn needs repair and there is a dog run/kennels (with a kennel license on the property in the past). Don't miss out on this opportunity! (id:60626)
Royal LePage Signature Realty
28 Tweedhill Avenue
Caledon, Ontario
Modern comfort meets practical elegance at 28 Tweedhill Avenue in Caledon. This beautifully finished 5-bedroom, 4-bathroom detached home offers nearly 2,900 square feet of above-grade living space and is ideally situated near Mayfield Rd. and McLaughlin Rd. close to schools, parks, shopping, and Hwy 410 for an easy commute. Built in 2023, the home greets you with a double-door entry and a welcoming front porch. Inside, you'll find a spacious foyer and a wide hallway leading into an open-concept main floor with 9-foot ceilings. The upgraded oak staircase adds warmth and architectural interest, complementing the dark hardwood flooring that continues through the main and upper levels. At the heart of the home is a light-filled kitchen featuring quartz countertops, a generous center island with breakfast seating, stainless steel appliances, and ample cabinetry. It flows into a large dining area and a great room anchored by an upgraded gas fireplace, perfect for hosting or unwinding. Upstairs, all five bedrooms have direct access to bathrooms, including a primary suite with a walk-in closet and a spa-inspired 5-piece ensuite. The second-floor laundry room adds convenience, while oversized windows throughout bring in consistent natural light. Additional features include large basement with untapped potential, and a double garage with private driveway parking for four. With thoughtful upgrades and a functional layout, this home is move-in ready and built to grow with you. (id:60626)
Fair Agent Realty
Ptl 26 & Ptl 27, Con 7, Oro
Oro-Medonte, Ontario
All in one, own your own business, an equestrian center and be able to build your principal residence on the property as well. Now offering this 64 +/- acre parcel, steps to Lake Simcoe and located next to Harbourwood Estates in central Oro-Medonte. Already improved with a 9,100 +/- sq. ft. indoor riding arena, perfect for a year-round operation. Complete with stalls, viewing area / tack room, feed storage and the large riding arena, just turn on the lights and ride. In addition, there is a separate barn for additional storage, existing trails, past paddocks / pastures. Another feature includes a separate and secluded site, away from the arena center, the perfect spot for your new residential build. Best of all it's all here; your own business, acreage, future home, next to Lake Simcoe.... it's all rolled into one. One seller is a registered real estate broker. Additional potential with boundary extensions of 10 Harbourwood Estate lots backing onto property. Talk to LA **EXTRAS** N/A (id:60626)
Right At Home Realty
281 Main Street N
Brampton, Ontario
CORNER LOT, MAJOR TRANSIT STATION AREA, OFFICIAL PLAN DESIGNATED - MIXED USE PROPERTY (INCLUDING RESIDENTIAL) Live & Work Opportunity; Residential/Commercial Mixed Use Building available on the most desirable street in Brampton with excellent location. Building Parking Lot with 6 Parkings in the Back Yard has two accesses; from Main St N and from Lorne Avenue as well. Ground Floor is Commercial or Industrial & 2nd Floor is Residential Usage as per Zonig By-Law. Many more commercial usages available via CMU3 (Commercial Mix Use 3) Zoning (Please refer the "other Property Information" attachment for more details on the top of the MLS listing) and DPS (Development Permit System) to bring any new Future Proposal. More Usages ; Art Gallery; Bed & Breakfast; Children's or Seniors Activity Centre; Commercial School; Community Club; Custom Workshop; Day Nursery; Dining Room Restaurant; Hotel; Medical Office; Personal Service Shop; Religious Institute; Service Shop; Alternate School Use and Adult Learning Centers; Multiple Residential Dwelling; Duplex Dwelling; Street Townhouse. Laundry in the Partially Finished Basement. Property is Currently Fully Leased. Steps aways from Brampton Go station, Algoma University, Gage Park, GoodLife Fitness Centre, No Frills, Shoppers Drug Mart, McDonalds, Wendy's, Tim Hortons, etc. 3 Br Apartment upstairs with a deck and separate entrance from the Parking Lot. Minutes from Highway 410/407/401. Steps Away from the Highrise Twin Tower Project "Bristol Place - Solmar Development Corp." Great Development Potential For a Mixed Use Multi Storey Building . Many Other Multi Storey Projects Coming in the Downtown Area **The City of Brampton is planning to extend the Hazel McCallion LRT (formerly Hurontario LRT) to Vodden Street. **The Etobicoke Creek Revitalization project, specifically the section from Vodden Street to Queen Street, is part of a larger initiative to improve flood protection and create new public spaces in Downtown Brampton.* (id:60626)
Blue Brick Brokers Inc.
16 Ackrow Court
Toronto, Ontario
Your dream home is in this beautifully upgraded detached split-level residence,located in central Etobicoke, nestled on a desirable pie-shaped lot in a peaceful court setting.Aprox. 2300 sq.f. living space, 3+1 bedroom, 2+1 bathroom.The interior has been meticulously upgraded, featuring modern finishes,hardwood floor through and an inviting floor plan.Living room with high cathedral ceiling, overlooking large dining room leads you to stone patio. Updated kitchen, that blend functionality with contemporary design,with a lot of storage and large built-in pantry, huge island for entertainment and family gathering, built in appliances,recently updated. Large family room with gas fireplace also access to stone patio. Main floor laundry/mud room with side entrance. Large 3 bedrooms, primary bedroom with walk in closet/organizer and extra storage.Updated 4 pc. ensuite. Skylights in both bathrooms to bring natural light.Extra room in lower level, could be used as extra bedroom,office or media room. Unspoiled basement aprox. 600 sq.f. waiting for your imagination. Double car garage, with side door, plus double driveway can fit 6 carsAmple Outdoor Space, the pie-shaped, swimming pool size lot offers expansive outdoor space, ideal for gardening, childrens play areas, or entertaining guests. Imagine summer barbecues and gatherings in your own backyard oasis.Located close to major highways 427 &401, Pearson airport, good rated schools,Centenial park and shopping. Commuting is convenient with public transit hub within a few minutes walk. (id:60626)
RE/MAX Escarpment Realty Inc.
21 - 95 Brookfield Road
Oakville, Ontario
Experience modern and opulent living in the prestigious community of Old Oakville, just steps from the waterfront and vibrant downtown core. Step inside to discover a beautifully designed open-concept layout that seamlessly connects the living, dining, and kitchen spaces, flooded with natural light and elevated by soaring ceilings, sleek pot lights, and heated hardwood floors. The inviting living room, is perfect for relaxed evenings or entertaining guests in style. The delightful kitchen is a standout with stainless steel appliances, a centre island, and ample cabinetry, perfect for both everyday living and weekend hosting. Retreat upstairs to the sun-filled primary suite featuring a spa-like five-piece ensuite, walk-in closet, and a private balcony. Two additional bedrooms, a shared four-piece bath, and another private balcony on the third level offer flexible living for families, guests, or home office setups. The crown jewel is the expansive private rooftop deck, designed for elevated entertaining with room for a lounge area, dining setup, and barbecue, complete with a gas line. Additional features include elevator access to all levels, two parking spaces, thermostat on each floor, heated hardwood flooring on the main level, and on-site storage. This property is ideal for discerning homeowners and savvy investors alike. Currently generating $5,000 per month in rental income, it offers strong cash flow in a high-demand, walkable neighbourhood. The lifestyle here appeals to professionals, downsizers, and executives seeking turnkey luxury close to fine dining, boutique shopping, the harbour, and top-rated schools. Don't miss your opportunity to live or invest in one of Oakville's most coveted enclaves. (id:60626)
Sam Mcdadi Real Estate Inc.
111 Seaton Street
Toronto, Ontario
Chic Urban Living in the Heart of Historic Moss Park Welcome to this beautifully appointed 3-storey detached residence nestled in one of Toronto's most storied and vibrant neighborhoods-Historic Moss Park. This 2+2 bedroom, 3 bathroom home boasts timeless character. The sunroom is an absolute standout-a cozy, light-drenched space perfect for your morning coffee or evening glass of wine, no matter the season. Out back, a newly built garage with access via laneway adds rare convenience in the city, while the private low maintenance backyard retreat features a soothing hot tub-your own personal escape from the urban buzz. With a walkable location just minutes from downtown, transit, cafes, parks, and the best of Toronto's East End, this is the perfect home for professionals, creatives, or families who want to live where history meets modern convenience. Stylish. Sophisticated. Steps from it all. This is city living at its finest. (id:60626)
The Agency
6185 170a Street
Surrey, British Columbia
An impeccable, move-in-ready 5-bed, 3-bath GEM nestled on a secluded, sun-drenched lot that is almost 8,300 sf in a quiet cul-de-sac. Open-concept layout, elegant engineered hardwood flooring throughout, tons of oversized windows with a bedroom on the main floor, close to the powder room offering flexibility & versatility for any family's needs. The kitchen is sleek & modern with a sunny eating area that flows either way from one living area into the other. 2 gas fireplaces & 3 sliding glass doors that leads right out to your own private backyard oasis. An ideal setup for indoor-outdoor living. Sundeck, Hot Tub, mature landscaping, plenty of room to play. Upstairs is plush carpeting, the main bathroom, three bedrooms & the primary suite. OPEN HOUSE SUNDAY NOV. 2nd 2pm to 4pm. (id:60626)
RE/MAX Crest Realty
3 Kenrae Road
Toronto, Ontario
Welcome to this bright, open-concept bungalow located in the heart of prestigious South Leaside. Set on a prime lot in a family-friendly neighbourhood, this home is the perfect opportunity for end users or investor looking for move-in ready comfort or builders eager to create their dream home in an unbeatable location. Lovingly maintained with true pride of ownership, the home features sun-filled living spaces, a seamless layout, and a walk-out to a private backyard oasis a tranquil setting filled with birdsong, ideal for relaxing or entertaining. Enjoy easy access to transit, top-tier schools, boutique shopping, parks, and fine dining, all just steps from your door. Whether youre looking to move right in, renovate, or build new this is the one youve been waiting for. Property is currently tenanted with a AAA tenant that is willing to stay. Mechanical updates - New eavestroughs and downspouts - 2025,roof and skylight - 2024 furnace -2019, humidifier and air conditioning - 2018, fence and deck - 2018, exterior painting 2022. (id:60626)
Royal LePage Signature Realty
310 Merton Street
Toronto, Ontario
Rare Opportunity To Live In The Heart Of Midtown. This Immaculate New York Inspired Townhome Is Definition Of Luxury And Privacy With Soaring 10' Coffered Ceilings, Private Elevator, Modern Finishes, Walnut Floors, Wine Cooler, Surround Sound System. Roof Top Terrace Perfect For Entertaining. Heated Bathroom Floors & Heated Garage. 10 Min Drive To DT, 10 Min Walk To The Subway, Few Min To The Beltline (And Trails), Close To Local Shops & Restaurants And So Much More! (id:60626)
Homelife New World Realty Inc.
208 - 1 Watergarden Way
Toronto, Ontario
This Luxurious Tranquil Low rise condominium (Shane Baghi built) surrounded by woods and water, The private elevator opens directly into Suite 208, revealing a spacious and uniquely special unit with stunning ravine views and sunshine. One of a Kind Unit fully renovated, 150 square foot balcony With Awnings and cobblestones, Huge Primary Bedroom with W/I Closet and 5pc Ensuite, The expansive Open Concept living area includes living and dining rooms, featuring a huge floor-to-ceiling window that offers breathtaking views of the lush green ravine and mature trees. Experience the serene feeling of living in a treehouse, right in the heart of the city. Beautifully designed by renowned Arthur Erickson back in 1994 with only 40 suites and majestically sits above the corner of Bayview and Finch with many ravine views. Each suite has a direct, private elevator entrance. Must See! (id:60626)
Century 21 Leading Edge Realty Inc.
220 Caroline Street S
Hamilton, Ontario
Incredible investment opportunity in the heart of Hamilton's desirable Durand neighbourhood! This legal fourplex is ideally located near hospitals, public transit, and the city's trendiest shops, restaurants, and amenities. Generating strong gross monthly rents of $8,280, the property features four separately metered units, each with its own hydro meter and tankless hot water heater. Tenants pay their own heat, hydro, and water, offering a low-maintenance and cost-efficient ownership structure. A private driveway leads to a rear parking lot, providing convenient off-street parking for residents. As an added bonus, enjoy six months of free professional property management - making this a turnkey opportunity for investors seeking value and steady income. (id:60626)
Keller Williams Complete Realty

