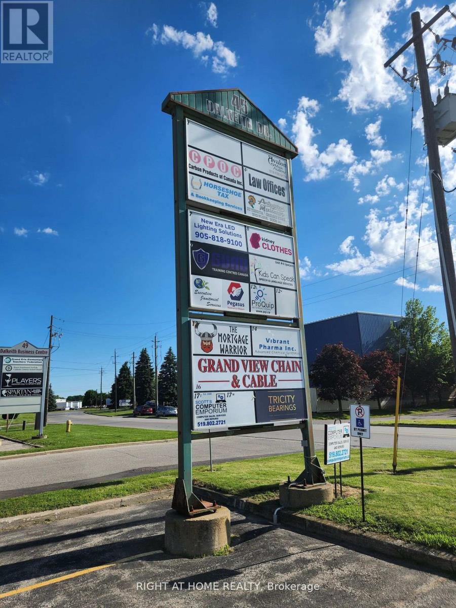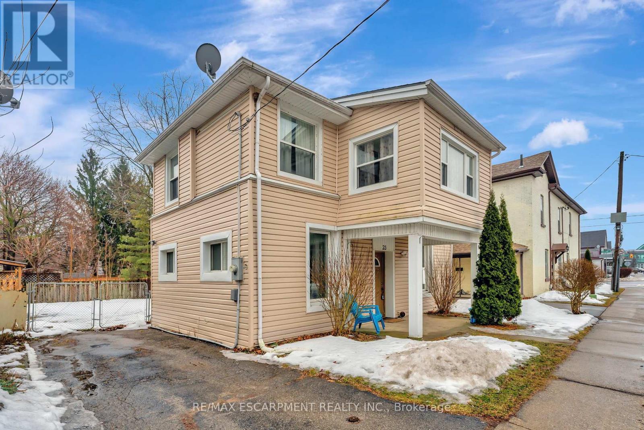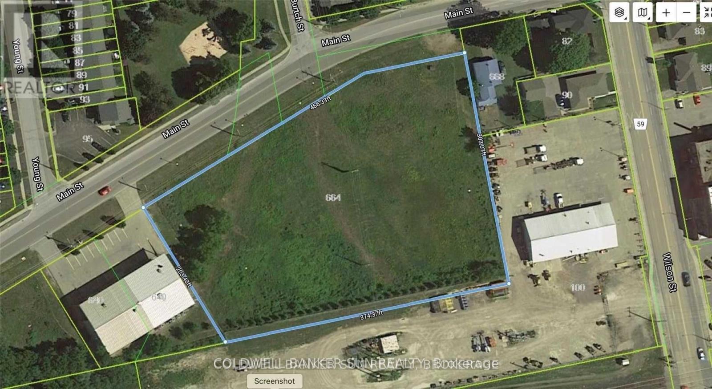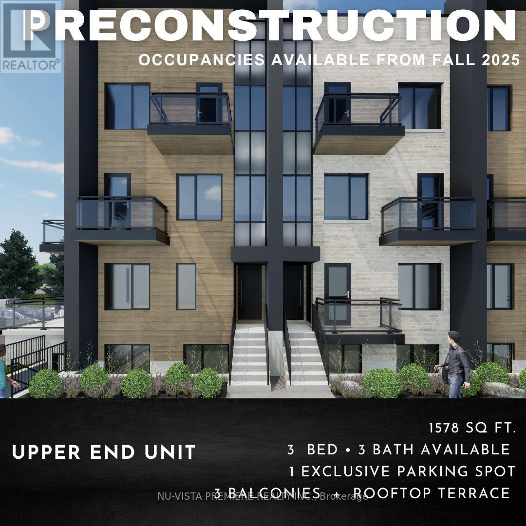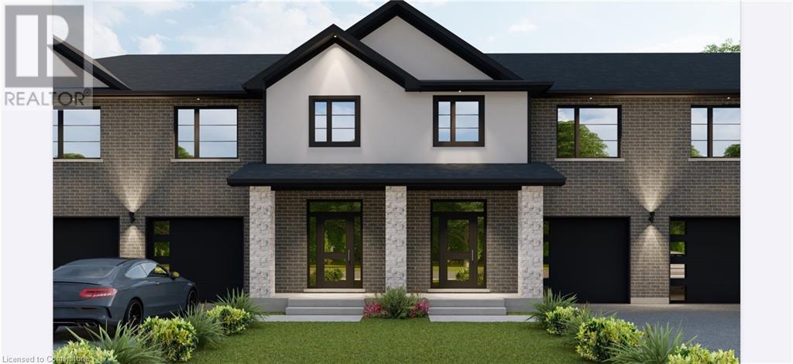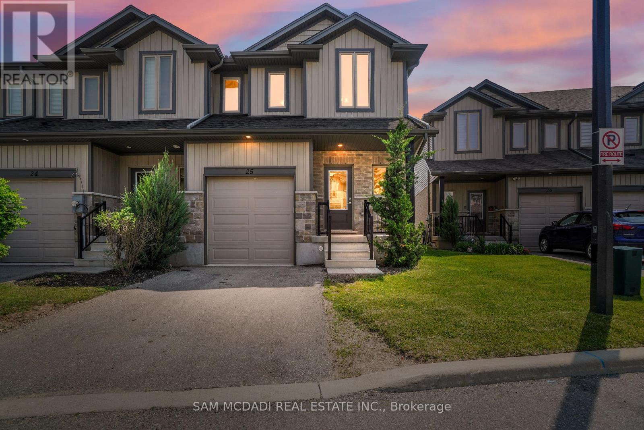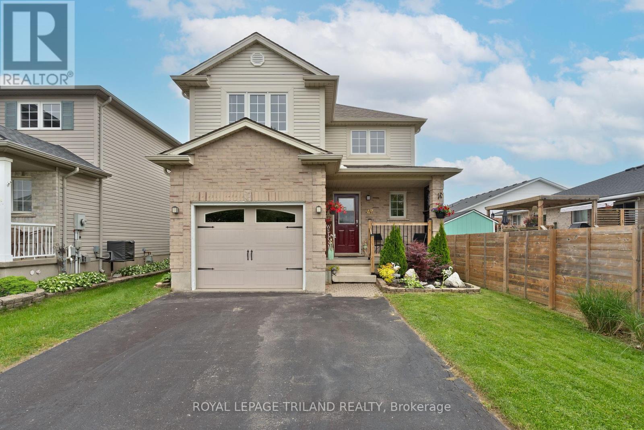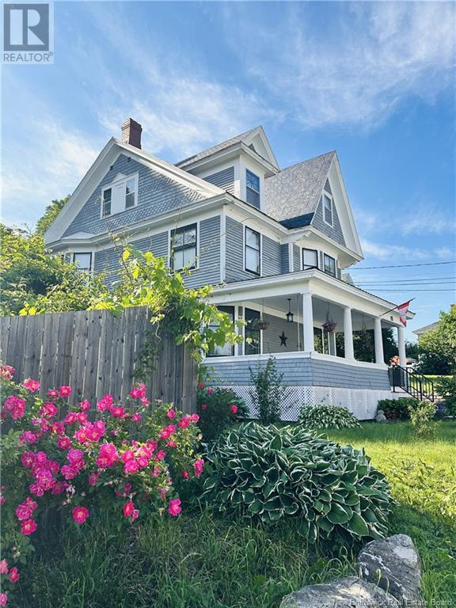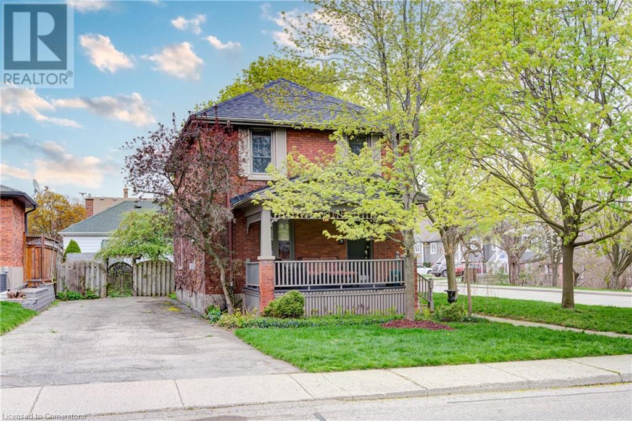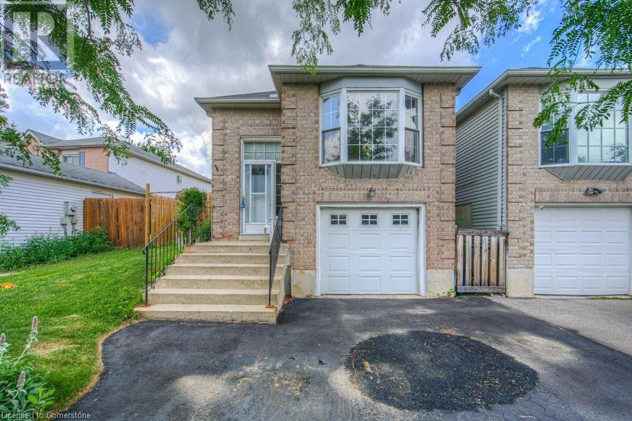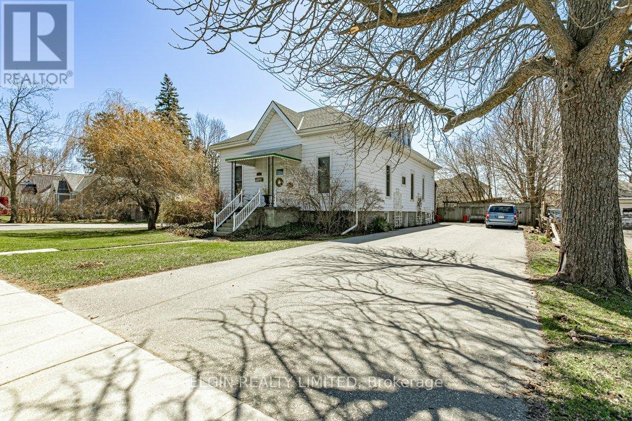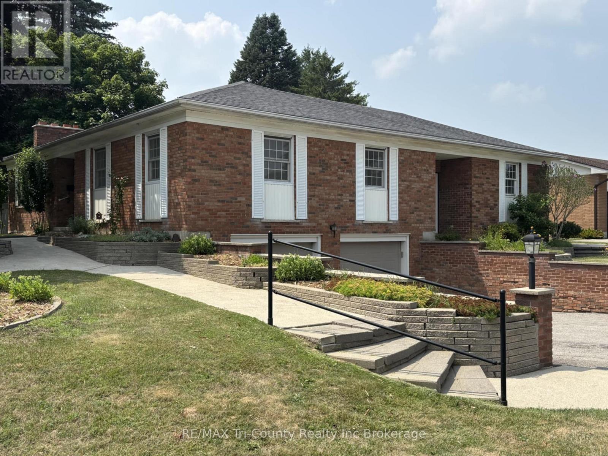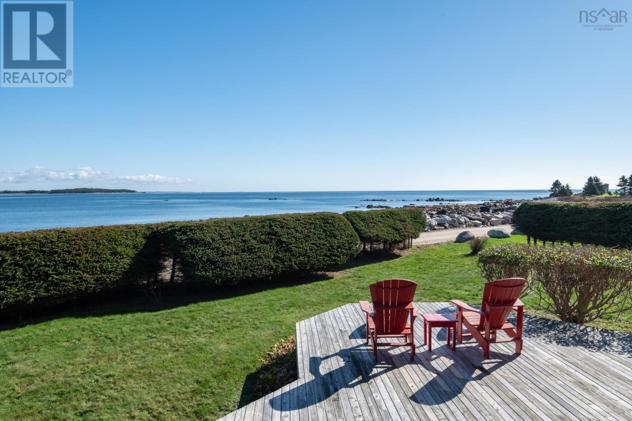6 - 45 Dalkeith Drive
Brantford, Ontario
Excellent opportunity for Investor or End user in the Vibrant Branford established industrial complex. Currently 100% leased with single Triple A tenant with a Triple net Lease. Excellent stable net income for the investment portfolio. Excellent management of the building with a great client mix at the plaza. Seller has a few units in the complex and possibility to obtain a stable income portfolio. Possibility to manage exists for a truly hands free investment. **EXTRAS** hvac system, hot water tank, Mezzanine area of 530 was not included in total square footage and is available. Total with Mezzanine is 2150 square feet. Seller is willing to provide up to 15% VTB with a minimum 15% down payment. (id:60626)
Right At Home Realty
23 Palace Street
Brantford, Ontario
A must-see home! This stunning 6-bedroom furnished property showcases top-quality finishes throughout. The modern kitchen features sleek cabinetry, complemented by newer light fixtures, updated windows, The home is equipped with 100-amp electrical service and PEX plumbing in both bathrooms for enhanced efficiency. High-efficiency furnace, a large-capacity water tank, and stylish Laminate flooring throughout. Designed to accommodate a large family or up to six students, this home is ideally situated near the university. The main floor boasts a spacious open-concept living and kitchen areas, two large bedrooms, a convenient main-floor laundry, and a 3-piece bath. Upstairs, you’ll find four additional bedrooms, a 4-piece bath, and a charming sunroom. Whether you're looking for a single-family home or an investment opportunity, this property offers incredible value. Move-in ready. (id:60626)
RE/MAX Escarpment Realty Inc.
23 Palace Street
Brantford, Ontario
A must-see home! This stunning 6-bedroom furnished property showcases top-quality finishes throughout. The modern kitchen features sleek cabinetry, complemented by newer light fixtures, updated windows, The home is equipped with 100-amp electrical service and PEX plumbing in both bathrooms for enhanced efficiency. High-efficiency furnace, a large-capacity water tank, and stylish Laminate flooring throughout. Designed to accommodate a large family or up to six students, this home is ideally situated near the university. The main floor boasts a spacious open-concept living and kitchen areas, two large bedrooms, a convenient main-floor laundry, and a 3-piece bath. Upstairs, youll find four additional bedrooms, a 4-piece bath, and a charming sunroom. Whether you're looking for a single-family home or an investment opportunity, this property offers incredible value. Move-in ready. (id:60626)
RE/MAX Escarpment Realty Inc.
3 Cooke Avenue
Brantford, Ontario
Fall In Love With This Neighbourhood Delight! Elevation Area, over 1500 SqFt, A 2-Storey Townhome Backing Onto Greenspace, Park, Featuring main Level Modern Layout Including A Large Family Room. Upgraded Hardwood On Main Floor, Cabinetry & Hardware, oak Staircase, Pickets & Railings, Laundry On Upper Level, Master Ensuite W/Glass Stand Up Shower, Finished Basement That Includes A 3PC washroom, Bedroom, Kitchen. Minutes From Hwy 403, Downtown Core, Parks, Trails, Shops & All Other Amenities. (id:60626)
Homelife Maple Leaf Realty Ltd
660 Main Street
Woodstock, Ontario
Approximately 1.25 acres Industrial land available for development to suit your specific industrial needs. The property is suitable for a wide range of Industrial applications, making it a versatile investment opportunity. M4 Zoning permits include Motor vehicle Dealership, service shop, parking, Public Garage, Bus storage facility, contractor's yard, fabricating Plant, machine shop, distribution, warehousing, manufacturing plant and much more. The property is making it an excellent opportunity for investors or business owners looking to expand. Services at property line. Buyer or Buyer's agent to verify all information. Sellers are Rrea. (id:60626)
Coldwell Banker Sun Realty
124 - 2805 Doyle Drive
London, Ontario
TO BE BUILT! Introducing the Stratus Towns, crafted by Lux Homes Design & Build, a London Award-winning builder and recipient of the *Best Townhome Award for 2023*. Lux Homes is known for elevating the standard of townhome living, and this unit is no exception. With 1,578 sq ft, this UPPER CORNER unit home boasts a generous main floor layout with an expansive great room, dining area, and kitchen leading to 2 balconies. With 3 roomy bedrooms and 2.5 bathrooms in total, you'll enjoy ample space to accommodate your modern lifestyle. Achieve seamless interior design without the hassle, as each home comes with professionally curated interiors that boast a spacious open-concept layout, maximizing natural light and creating an inviting atmosphere. Enjoy a neutral palette and high-end finishes that exude timeless elegance. Additionally, each unit is equipped with basic alarm systems, 9' ceiling on main floor living level and 8' on bedroom floor level, 8' interior doors on main living level, all-black hardware, and exceptional selections for finishes, providing a touch of luxury and peace of mind. This upper unit includes a private rooftop terrace as well, offering an exclusive outdoor space to relax and enjoy stunning views. Located in South East London, with close proximity to Highway 401, shopping, dining, great schools, public transit and scenic walking trails, Stratus Towns is the perfect blend of luxury and convenience. Nature enthusiasts will love the nearby scenic walking trails, offering a peaceful escape right at your doorstep.These homes are perfect for first-time buyers or those looking to upgrade their living space with attainable luxury. Move-in ready for Fall 2025, your new beginning starts here. Don't miss the chance to make Stratus Towns your next home! (id:60626)
Nu-Vista Premiere Realty Inc.
3 Cooke Avenue S
Brantford, Ontario
Fall In Love Wit This Neighbourhood Delight! Elevation Area, over 1500 SqFt, A 2-Storey Townhome Backing Onto Greenspace, Park, Featuring mail Level Modern Layout Including A Large Family Room. Upgraded Hardwood On Main Floor, Cabinetry & Hardware, oak Staircase, Pickets & Railings, Laundry On Upper Level, Master Ensuite W/Glass Stand Up Shower, Finished Basement That Includes A 3 Piece washroom, Bedroom, Kitchen. Minutes From Hwy 403, Downtown Core, Parks, Trails, Shops & All Other Amenities. (id:60626)
Homelife Maple Leaf Realty Ltd.
2568 Constance Avenue
London, Ontario
The Doulyne Townhomes at Victoria On The River, a prestigious community offering meticulously designed 3-bedroom, 2.5-bath home 1,620 square feet. These homes blend modern functionality with high-end finishes, featuring second-floor laundry, a single garage, and 9-foot ceilings on the main floor. California-style ceilings enhance the living spaces, while luxury vinyl plank flooring flows throughout, complemented by premium tiles in the bathrooms. The exterior showcases quality stone, brick, stucco, and siding as applicable, with an insulated garage door and interlock driveway for added convenience. Inside, enjoy granite or quartz countertops, under-mount sinks, and up to 25 pot lights, creating a sophisticated ambiance. The bathrooms feature acrylic tubs and/or showers with acrylic walls, and an unfinished basement offers excellent potential for future expansion of your living experience. Located in London South, this neighbourhood benefits from serene river side living with easy access to essential amenities, including schools, shopping, gyms, restaurants, and quick access to Highway 401, 15 minute drive to Western University, and 10 minute drive to Fanshawe College. Don't miss your chance to make this exceptional community your home. SEE FLOOR PLAN IN ATTACHMENTS** (id:60626)
RE/MAX Real Estate Centre
25 - 1023 Devonshire Avenue
Woodstock, Ontario
Welcome to this beautifully upgraded condo townhouse located in Woodstock's desirable north end - perfectly situated just minutes from highways 401 and 403, and the new Toyota Plant. This prime location places you within walking distance to great schools, several scenic parks and walking trails, Sobeys grocery store, local restaurants, and Pittock golf course - offering the ultimate blend of convenience and lifestyle. Inside, enjoy over 1,500 SF above grade featuring freshly painted walls, new floors, broadloom, bathroom vanities, and more! The sought-after open concept layout is flooded with an abundance of natural light, and has the upgraded kitchen with centre island and quartz countertops beautifully positioned, fostering a seamless connection to loved ones watching tv or reading a book, while cooking delicious meals for the family. Ascend above, where you will locate 3 spacious bedrooms including the primary bedroom with its own private ensuite, and a 3pc bath shared with the other 2 bedrooms. The finished basement expands your living options, complete with above grade windows and a full 3pc bathroom - ideal as a home office, guest headquarters, or a recreation area for the little ones. With its functional layout, modern finishes, and unbeatable location, this home is a standout opportunity for families, professionals, and investors alike. (id:60626)
Sam Mcdadi Real Estate Inc.
163 Campbell Street
Brantford, Ontario
Massive Lot! Cottage style, 1.5 storey detached home with detached garage, situated on a deep, double wide lot minutes away from Wayne Gretzky Parkway. This beautiful home has been maintained by the same owners for 15 years. Various upgrades including flooring, kitchen and appliances, 4-pc bathroom, AC(2023), Furnace(2023), Hot water heater(2023). Spend your summer months in the backyard oasis featuring a hot tub patio, gazebos, large open grassy area surrounded by vegetable and flower gardens, storage shed and a detached garage. Nearby parks, schools, shopping centers, highway access, transit routes, 30 minute drive to downtown Burlington, 45 minutes to Guelph. (id:60626)
RE/MAX Escarpment Realty Inc.
47 Carrie Crescent
St. Thomas, Ontario
Welcome to this well-maintained 3-bedroom family home, perfectly positioned on a quiet, low-traffic crescent. All bedrooms are conveniently located on the second floor, complemented by 1 1/2 updated bathrooms and a finished basement featuring a spacious recreation room and a bonus room, perfect for guests, hobbies, or a home office. The bright eat-in kitchen offers ample space for family meals and opens to a large private deck, a fully fenced backyard, ideal for entertaining or play. A gas line to the BBQ for convenience. Updates include flooring, kitchen counters, bathrooms, furnace, A/C, shingles, and garage door, giving you peace of mind for years to come. Rough-in for a 3rd bathroom in the basement, plus extra washer and dryer hookups. Steps to a neighbourhood park, walking distance to schools and shopping, plus located along a bus route. A fantastic location for families looking for convenience and comfort. (id:60626)
Royal LePage Triland Realty
158a Concession Street W
Tillsonburg, Ontario
Welcome to this beautifully updated two-storey semi-detached home in the charming town of Tillsonburg—where small-town warmth meets modern living. This thoughtfully designed home offers stylish comfort and functionality, beginning with a spacious, open-concept main floor featuring a bright and inviting living area, perfect for both everyday living and entertaining. The standout kitchen is a true focal point, showcasing floor-to-ceiling white cabinetry, a bold navy island, and sleek, modern finishes. The adjacent dining area opens through patio doors to a private deck—perfect for summer barbecues or quiet morning coffees. Upstairs, the primary suite features a walk-in closet and a private ensuite bath. Two additional generously sized bedrooms, a full bathroom, and the convenience of second-floor laundry complete the upper level. The fully finished lower level expands your living space even further with a fourth bedroom, another full bathroom, and a spacious recreation area—ideal for a family room, playroom, or home office. Located in the heart of Tillsonburg, this home is close to parks, schools, and all the local amenities that make this community so welcoming. Don’t miss your chance to enjoy modern comfort in one of southwestern Ontario’s most desirable towns! (id:60626)
Real Broker Ontario Ltd.
115 Green Street
Woodstock, New Brunswick
Step into one of the finest family homes, located in the heart of Woodstock. Restored & upgraded, but yet the historical character has been preserved. Offering room for a business, studio, mancave, whatever your heart desires, all on a double lot landscaped with fruit trees, gardens, chicken coop/shed, patio & fenced yard. Inside boasts the WOW factor and drips with elegance. New kitchen featuring Quartz countertops, walk in pantry, all new appliances, porcelain farm & sink breakfast bar. The family room & informal dining area have been opened up to create a gathering place for all. The formal dining room and living room have been restored showing the new coffered ceilings put back to their glory days. A new full main floor bath with shower is a surprise and the front entry is impressive with the grand staircase up. Level 2 offers the Primary bedroom with a sitting room, (or could be a 2nd bedroom), newly wire & plumbed W/D outlets if desired, another full bathroom plus 2 more bedrooms. Level 3 is a hidden gem with 3 more bedrooms while the basement level offers a new family room, office and storage. Check out the video tour. (id:60626)
Keller Williams Capital Realty - Woodstock Branch
163 Campbell Street
Brantford, Ontario
Massive Lot! Cottage style, 1.5 storey detached home with detached garage, situated on a deep, double wide lot minutes away from Wayne Gretzky Parkway. This beautiful home has been maintained by the same owners for 15 years. Various upgrades including flooring, kitchen and appliances, 4-pc bathroom, AC(2023), Furnace(2023), Hot water heater(2023). Spend your summer months in the backyard oasis featuring a hot tub patio, gazebos, large open grassy area surrounded by vegetable and flower gardens, storage shed and a detached garage. Nearby parks, schools, shopping centers, highway access, transit routes, 30 minute drive to downtown Burlington, 45 minutes to Guelph. Don't miss out on this one, book your showing today! (id:60626)
RE/MAX Escarpment Realty Inc.
66 Yvonne Crescent
London, Ontario
Welcome to this beautifully maintained 2-storey home, ideally situated in a peaceful, family-friendly neighbourhood a hidden gem that feels like an island within the city! Conveniently located near London Health Sciences Centre, Ronald McDonald House, Parkwood Hospital, scenic parks and trails, and shopping amenities.The open-concept main floor features a modern kitchen, cozy living room, and a bright eat-in dining areaperfect for family gatherings and entertaining. Upstairs, youll find 3 spacious bedrooms, including a generous primary suite with a 4-piece ensuite and ample closet space.The lower level is unfinished with a rough-in for a washroom, offering excellent potential to add a granny flat, additional bedrooms, or a large family room. The exterior is fully landscaped from front to back, complete with a single-car garage. (id:60626)
Ipro Realty Ltd
1450 Caen Avenue
Woodstock, Ontario
Welcome to 1450 Caen Avenue Woodstock. An immaculate, FREEHOLD, beautiful middle unit, 1531 sq.ft. townhome with 3 Bed & 2.5 bath in the desirable area of Woodstock. Main floor features a living room with abundant natural light during the day, open concept kitchen, a a dining room and a powder room. A sliding door opens to the huge fenced backyard for the outdoor enjoyment of the family. Second floor features master bedroom with ensuite 3 pc bath and a huge walk-in closet. Another 2 good sized bedrooms , one of them with another walk-in-closet, Second full family bathroom, Second floor convenient laundry. Huge Unfinished basement. Close to Schools, Toyota Plant, HWY 401, Parks, Shopping centers, Hospital & More! (id:60626)
Century 21 Right Time Real Estate Inc.
230 Graham Street
Woodstock, Ontario
Character, Charm & Modern Comfort in Old North Woodstock Welcome to 230 Graham Street – a stunning blend of timeless charm and thoughtful modern updates. This professionally renovated red brick 2-storey home is nestled in the heart of Old North Woodstock, offering the warmth and character of a heritage home with all the conveniences of contemporary living. From the inviting covered front porch to the sun-drenched rear sunroom, this home is designed for both relaxation and entertaining. Step outside to discover a beautifully landscaped, fully fenced backyard complete with a pergola – your own private oasis. Inside, the home is rich with original details, including elegant leaded glass windows, warm hemlock hardwood flooring, and rustic pine floors in the kitchen. The updated kitchen boasts quartz countertops, a central island, stainless steel appliances, and stylish lighting, perfect for both everyday meals and entertaining guests. Upstairs, you’ll find a spacious primary bedroom, two additional generously sized bedrooms, and an updated 4-piece bathroom. The fully finished basement expands your living space with a cozy den, recreation room, convenient 2-piece bathroom, and ample storage. With its impeccable decor and inviting ambiance, this home truly feels like it was lifted from the pages of a design magazine. Don’t miss the opportunity to own a piece of Woodstock’s charm. (id:60626)
Makey Real Estate Inc.
158a Concession Street W
Tillsonburg, Ontario
Welcome to this beautifully updated two-storey semi-detached home in the charming town of Tillsonburg, where small-town warmth meets modern living. This home offers stylish comfort with a spacious, open-concept main floor featuring a bright living area perfect for gathering and entertaining. The standout kitchen boasts floor-to-ceiling white cabinetry, a striking navy island, and sleek, modern finishes. Adjacent to the kitchen, the dining area opens through patio doors onto a private deck, perfect for summer barbecues and quiet morning coffees. Upstairs, the primary suite offers a walk-in closet and a private ensuite bath. Two additional well-sized bedrooms and the convenience of second-floor laundry complete the upper level. Enjoy even more living space in the fully finished basement, ideal for a family room, playroom, or home office. Located in the heart of Tillsonburg, this home offers easy access to parks, schools, and local amenities, all within a friendly and welcoming community. Don't miss this incredible opportunity to enjoy modern living in one of southwestern Ontario's most desirable towns! (id:60626)
Real Broker Ontario Ltd.
94 Superior Street
Brantford, Ontario
Your dream residence awaits at 94 Superior Street in Brantford. This enchanting, fully remodeled two-storey home boasts three spacious bedrooms and two elegantly appointed bathrooms, all nestled within a delightful, family-friendly neighborhood. Every inch of both the interior and exterior has undergone an impressive transformation, showcasing high-end finishes, superior craftmanship, and meticulous attention to detail. As you approach, a charming front porch invites you to relax with your morning coffee, offering a serene spot to enjoy the day. Step inside to discover a beautifully designed open-concept living space that seamlessly connects the inviting living room, dining area, and modern kitchen. The cozy living room features a stunning tile-surround fireplace, complete with a built-in television nook—perfect for cozy evenings with loved ones. The kitchen is a chef's dream, equipped with sleek, contemporary cabinetry, a stylish tile backsplash, a convenient pantry, and premium stainless steel appliances. Entertaining is effortless with multiple entryways leading to the backyard and side of the home, allowing for seamless indoor-outdoor living. Venture upstairs to find three bright and airy bedrooms, including the primary bedroom with dual closets. A conveniently located four-piece bathroom caters to the bedrooms, providing a perfect blend of comfort and functionality. Step outside into your private backyard, where a charming stone patio wraps around from the side to the back of the home—an ideal setting for gathering with friends and family. The upgrades continue on the exterior of the home with fresh paint, board & batten, new front door, and new windows. Additional features include a fully detached garage and a handy shed, providing ample storage space for all your needs. Situated close to schools, shopping, parks, and public transit, this stunning home is a highly desirable gem. Don’t miss out on this beautiful opportunity—book your showing today! (id:60626)
Pay It Forward Realty
66 D'aubigny Road
Brantford, Ontario
Welcome to this charming home nestled in a quiet and family-friendly neighborhood, just moments from schools, daycares, shopping, and major highways. Step inside to a bright, welcoming entryway that opens to a warm and inviting main living area with cozy finishes and rich, homestyle colours. The open-concept living and dining space is anchored by a real fireplace, gleaming hardwood floors, and a stunning bay window that fills the room with natural light. The spacious kitchen features two oversized windows, offering a second casual dining area perfect for morning coffee or family meals. Generously sized bathrooms and a finished basement provide flexible living options—ideal for a growing family, an entertainment space, or a potential in-law suite. Outside, the deep lot includes a large patio area and ample space to create your dream backyard oasis—whether it's a thriving food garden, vibrant flower beds, or a relaxing retreat. Nature lovers will enjoy nearby access to the Grand River and Daubigny Wetlands for scenic trails and outdoor exploration. (id:60626)
Shaw Realty Group Inc. - Brokerage 2
Shaw Realty Group Inc.
474 Talbot Street W
Aylmer, Ontario
It has a SHOP, too!! Located in the town of Aylmer, ON, this charming, deceptively large, 3 bedroom home has loads of character, while still allowing you to enjoy the convenience of modern updates. Entering through pocket doors into the light filled living room, you are sure to feel this is home. Looking from the living room through the centre room and dining room, you get a feel for how spacious the home really is. From the airy ceiling height, to the original hardwood floors in the centre room and dining room, there is so much to love. The original fireplace in the centre room, although no longer functioning, adds original character. The updated kitchen, complete with coffee bar, gives you ample room to create those special meals. Then comes a surprise! From the kitchen is a set of stairs leading to the huge, attic area, complete with loads of head room. This area is just waiting to be developed! The full basement is also totally functional, with good height, loads of storage area, and a door leading to the fully fenced, private backyard. The home is made complete by every hobbyists dream, a newer 24x24 ft. shop! The shop has hydro, water, and in-floor heating, which the current owners cleverly switch over to heat the pool during the summer. The plumbing in the shop is ready for sewer connection, so you can install facilities as you need. Also, for your pleasure, there is a covered deck, and a lovely vine covered seating area for you to enjoy. If you need loads of parking, you have that, too! The long, double wide driveway is just waiting for company. Updates include fresh paint, furnace replaced 6 years ago, roof re-shingled 5 years ago, pool liner new 3 years ago, hydro updates, and many replacement windows. Conveniently located close to schools, churches, shopping, and community complex. Easy commute to St. Thomas, London, Ingersoll, or Tillsonburg. (id:60626)
Elgin Realty Limited
7 Glenridge Road
Tillsonburg, Ontario
Welcome to 7 Glenridge! You will love this spacious brick bungalow that offers 4 bedrooms, 3 bathrooms, and a 24' x 23' 8" attached garage on a separate breaker panel. It is situated on a large lot with mature trees, a fully fenced backyard, and large backyard deck. The front and side yards have been heavily invested into with beautiful concrete/stone work and landscaping. Inside you will find a living room that proudly displays an open faced fireplace with antique mantel. The family room boasts 9-foot ceilings with stylish exposed beams and another open faced fireplace. The spacious rec room features golden oak built-in cabinetry and yet a 3rd fireplace. Trims and doors throughout have been upgraded with solid white ash. This home has also seen many recent updates including: carpets (2023), chimney repointed (2023), central air unit (2022), water heater (2021). With a little bit of love, this property has tons of potential. With a few remaining open canvases, this home is ready for your personal touch! (id:60626)
RE/MAX Tri-County Realty Inc Brokerage
244 Dundas Street W Unit# 2
Paris, Ontario
This exceptional former MODEL HOME showcases 3 bedrooms, 2.5 bathrooms, and a generous layout filled with PREMIUM UPGRADES throughout. The main level welcomes you with rich ENGINEERED HARDWOOD FLOORING, offering a seamless transition through the OPEN-CONCEPT living space. The CHEF-INSPIRED KITCHEN is sure to impress, featuring GRANITE COUNTERTOPS, OVERSIZED CUSTOM CABINETRY for ample storage, and TOP-OF-THE-LINE APPLIANCES. A MOVEABLE ISLAND with seating adds both versatility and charm, ideal for meal preparation or casual dining. Flowing directly from the kitchen, the BRIGHT AND AIRY LIVING ROOM is bathed in NATURAL LIGHT and centered around a cozy GAS FIREPLACE, perfect for relaxing or entertaining. Two SPACIOUS BEDROOMS on the main level provide comfortable accommodations for family or guests. CUSTOM BLINDS AND CURTAINS throughout the home add a touch of elegance and privacy, while the BUILT-IN ALARM SYSTEM ensures added peace of mind. Step outside through the sliding doors to enjoy a private back deck, complete with a MOTORIZED ELECTRIC AWNING—ideal for entertaining or simply unwinding in the shade. The fully finished lower level continues to impress, offering a third bedroom, a large RECREATION ROOM ideal for gatherings or family fun, a FULL BATHROOM, and AMPLE STORAGE SPACE. This level is thoughtfully crafted to balance COMFORT and FUNCTIONALITY. Additional features include a BUILT-IN SURROUND SOUND SYSTEM, an ATTACHED GARAGE, MAIN FLOOR LAUNDRY and PRIVATE DRIVEWAY PARKING. With meticulous attention to detail, LUXURIOUS FINISHES, and MODERN AMENITIES throughout, this home is MOVE-IN READY and perfectly suited for those who value both STYLE and PRACTICALITY. (id:60626)
Pay It Forward Realty
104 Backman Road
Bayswater, Nova Scotia
An immaculate year round 3 bedroom home with amazing 180 degree ocean views. Extremely well maintained this one level home is perfect for an active young family, a 4 season getaway or for retirees. Backman Road is a quiet country lane. It is a peaceful enclave of just a few homes off the main road, directly across from the ocean. Take in the fresh sea air and sleep to the comforting sound of the waves rolling onto the shore. Take in the full beauty of this seaside location from the large sunny front deck. Lots of mature trees, shrubs and perennial garden beds. The home has quality Pergo flooring, a heat pump providing heat and air conditioning. There is a beautiful wood burning fireplace in the living room which has a wall of windows to capture that breathtaking view. Basement is unfinished. You will want to spend the holidays here creating your own generational memories. The lot is level with lots of space for kids to play and create your own vegetable gardens and room to expand the home if needed. It's a short stroll to sandy Bayswater Beach, perfect for swimming. It is about a 20 minute drive to Hubbards or Chester for your shopping needs or enjoy the many cafes and restaurants that can be found. Less than an hour to downtown Halifax on the newly twinned Highway 103. NOTE: Deposit is due within 3 business days of Acceptance of Offer . (id:60626)
Engel & Volkers

