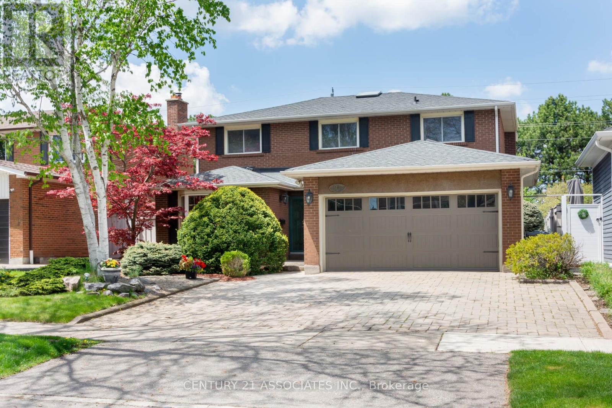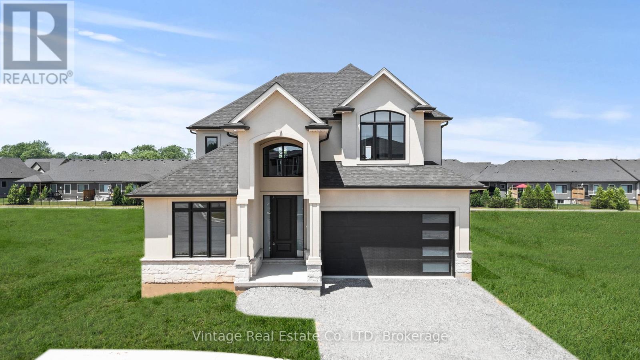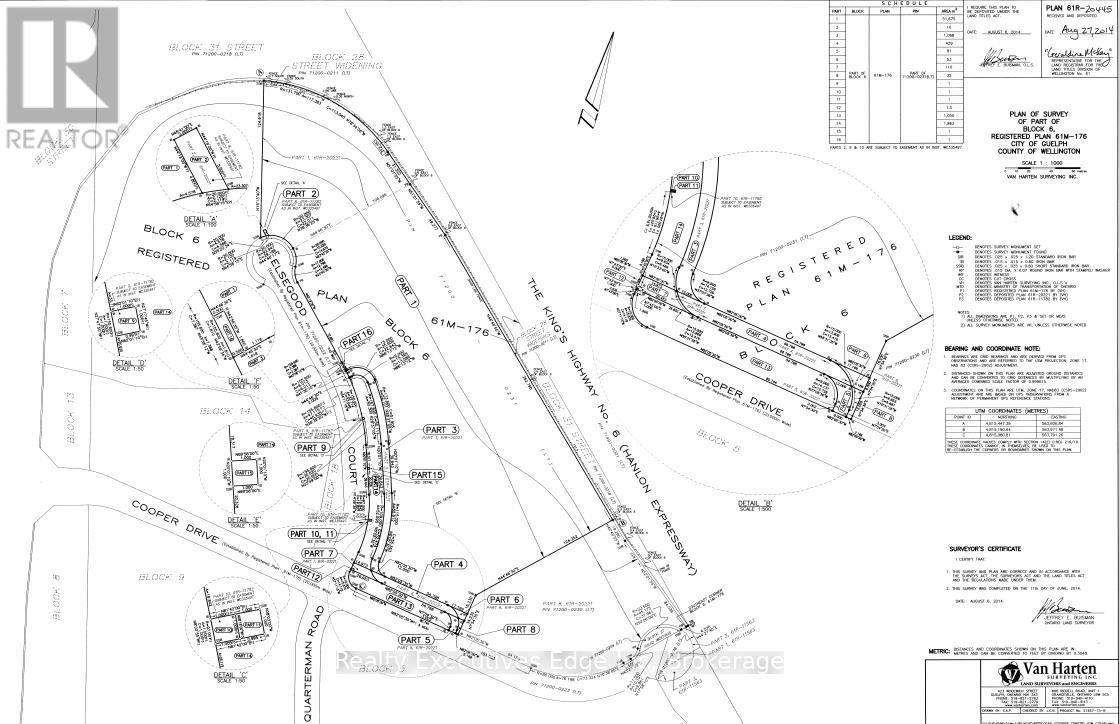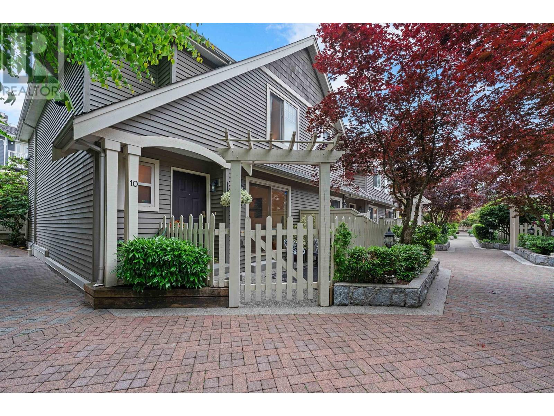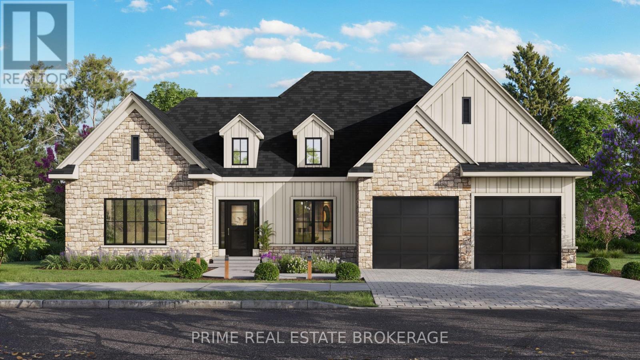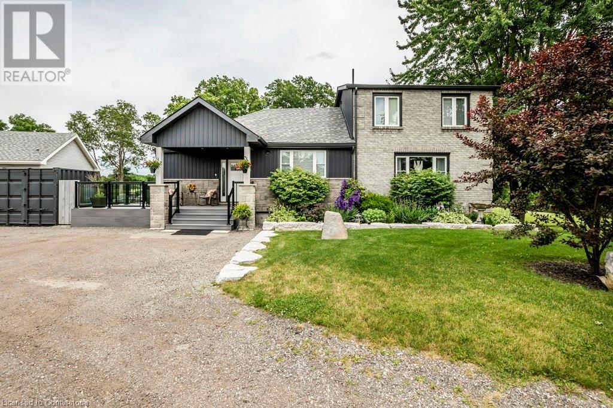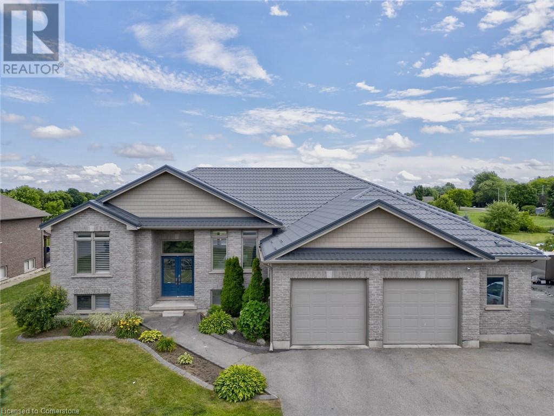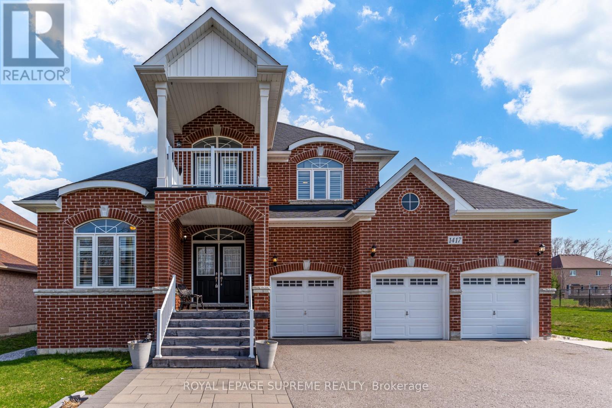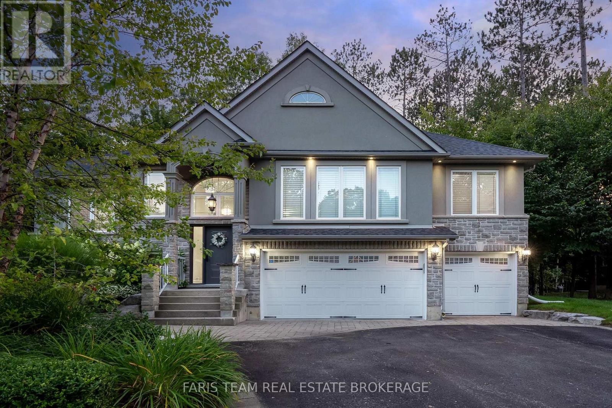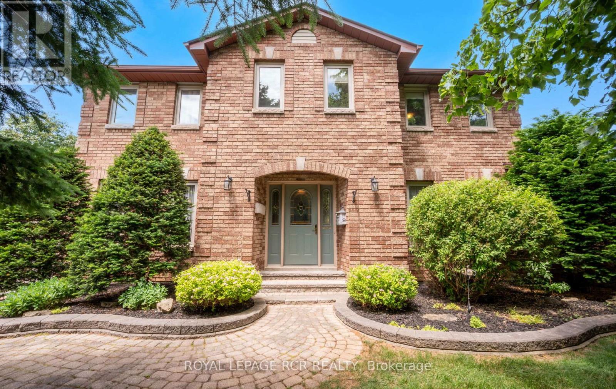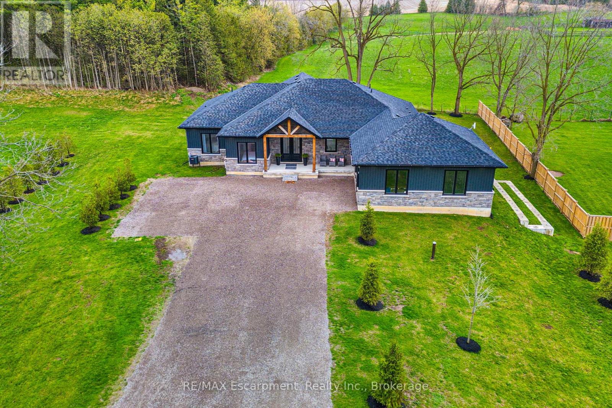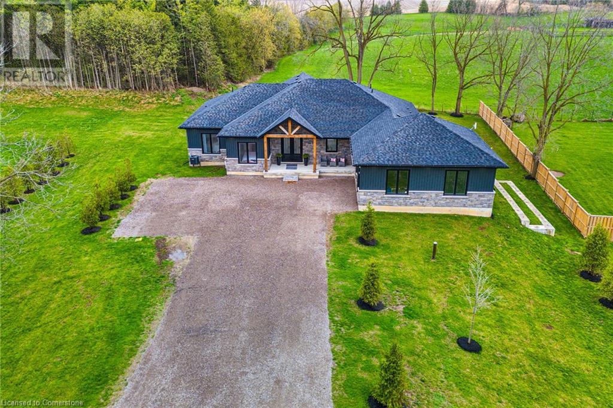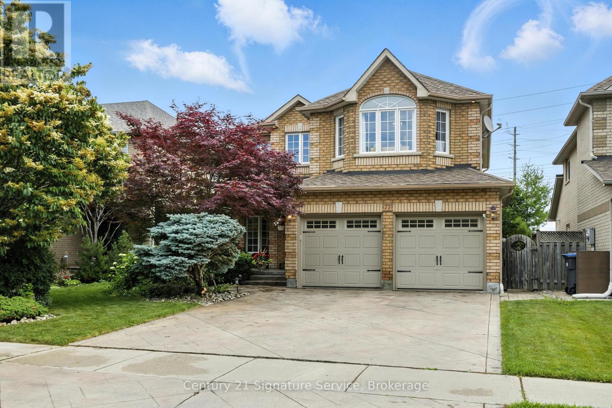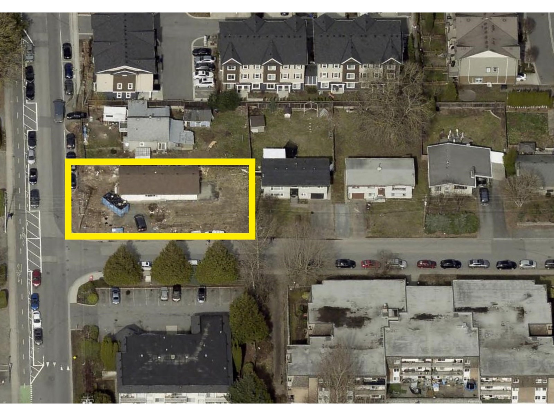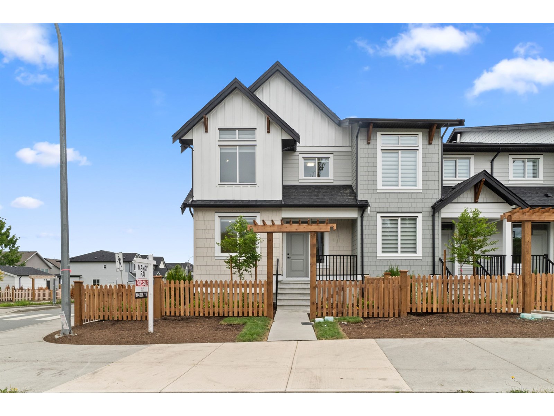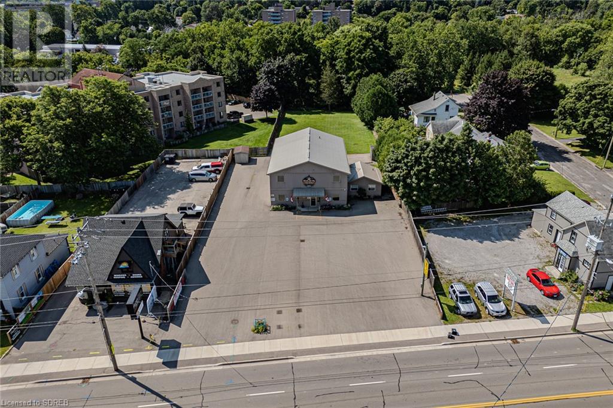2475 Poplar Crescent
Mississauga, Ontario
Welcome to this fabulous four bedroom Clarkson home with a magnificent, totally private, landscaped, oasis back garden with a salt-water heated inground pool (sand filter 2021, salt cell 2021, heater 2021, liner 2015, pump 2012)! The double front door leads you into the large foyer which is sunlit by three large skylights and features warm solid oak staircase, doors, and trim! The large living and dining room are ideal for more formal gatherings with family and friends! Great eat-in kitchen with granite counters plus a pantry and breakfast area overlooking the expansive patio, pool, and garden! The kitchen is open to the spacious family room with floor to ceiling stone fireplace (converted to an electric unit)! The primary bedroom is huge with a large walk-in closet with custom closet organizer plus a renovated 3-piece ensuite! The ensuite features an over-sized frameless glass shower plus granite counter and under-mount sink and Grohe shower faucet with rain-head shower plus heated floor! The additional three bedrooms are ample in size with double closets and organizers. The main full bathroom is also renovated with granite counter, under-mount sink, and heated floor! The basement is mostly finished featuring a family-sized rec room / games room with three large windows plus a wet bar, a renovated 3-piece bathroom with Grohe shower faucet and heated floor, and a bonus craft/storage/workout room! Roof re-shingled '15! AC approx. 6-7 years! Ready to move in! Amazingly convenient location with super easy access to the QEW, schools, shopping, Clarkson Community Centre, and Clarkson GO Station! (id:60626)
Century 21 Associates Inc.
77 Swan Avenue
Pelham, Ontario
Discover this stunning 3,149 sq ft two-storey custom-built home crafted by one of Niagaras premier builders, nestled in the heart of Fonthills newest and fastest-growing subdivision. This impressive property boasts striking curb appeal with a brick and stucco exterior, set on a premium ravine lot with no rear neighbours and a full walk-out basement.Step inside to soaring 9-foot ceilings and a grand, light-filled foyer that sets the tone for the elegant interior. The main level offers a dedicated office, a formal dining room that seamlessly connects to a convenient butlers pantry and a walk-in pantry, and an open-concept layout ideal for modern living. The designer kitchen showcases custom high-end cabinetry and overlooks the spacious living room featuring a gas fireplace and direct access to the covered second-level deckperfect for entertaining or relaxing while enjoying the tranquil views.Upstairs, youll find four generously sized bedrooms, including a primary retreat complete with a luxurious 4-piece ensuite and two walk-in closets. The expansive lower level provides an additional 1,579 sq ft of potential living space with a walk-out to the private backyard backing onto the ravine.Move in with confidence knowing this home is protected by a full Tarion Warranty. A true showpiece offering exceptional quality, privacy, and a premium locationthis is luxury living at its finest. Some photos are staged. Property to be Sodded. Taxes no assessed yet. (id:60626)
Emerald Realty Group Ltd
2 Phelan Court E
Guelph, Ontario
Best Industrial / Office Land in Guelph located at the Laird Road bridge on the Hanlon Expressway! Adjacent 13.89 Acres also available for a total of 16.869 Acres. It doesn't get any better. Full services available and shovel ready. Part lot control allows us to sever the property to smaller parcels if desired. |Prestigious companies such as Cooperators, RLB Accounting, SV Law Firm, CFO, Denso, BDO, Wurth and so many more have chosen the Hanlon Industrial Park, Guelph, because of the proximity to the 401 high-way (less than 5 minutes) with ready access to Milton, Toronto, London, Hamilton, Niagara and surrounding markets. MTO is expanding road connections corridors for North and South traffic movement to further improve movement of goods and services to market. (id:60626)
Realty Executives Edge Inc
1 Phelan Court E
Guelph, Ontario
Best Industrial / Office Land in Guelph located at the Laird Road bridge on the Hanlon Expressway! Adjacent 2.978 Acres also available for a total of 16.869 Acres. It doesn't get any better. Full services available and shovel ready. Part lot control allows us to sever the property to smaller parcels if desired. |Prestigious companies such as Cooperators, RLB Accounting, SV Law Firm, CFO, Denso, BDO, Wurth and so many more have chosen the Hanlon Industrial Park, Guelph, because of the proximity to the 401 high-way (less than 5 minutes) with ready access to Milton, Toronto, London, Hamilton, Niagara and surrounding markets. MTO is expanding road connections corridors for North and South traffic movement to further improve movement of goods and services to market. (id:60626)
Realty Executives Edge Inc
10 222 E 5th Street
North Vancouver, British Columbia
Located in the heart of Lower Lonsdale, this rarely available end-unit townhome is perfect for families, offering a functional layout with 3 bedrooms and 2 beautifully renovated bathrooms upstairs. The main level features a newly updated kitchen, beautiful engineered hardwood floors, a cozy gas fireplace, and a refreshed back deck-ideal for relaxing or entertaining. With direct access from two parking spots into the lower level, plus a large crawlspace for extra storage, this home checks all the boxes. Set in a well-run, self-managed strata just steps from parks, cafes, breweries, the SeaBus, and everything the vibrant Lonsdale community has to offer. (id:60626)
Oakwyn Realty Ltd.
360 Colborne Street
Brantford, Ontario
This historic church, designed by renowned architect Lewis Horning Taylor, stands as a statement to architectural excellence. Completed in 1886, it was built in the Romanesque Revival style, known for its grand arches, thick stone walls and timeless design that conveys both strength and grace. The church underwent an expansion in 1946. With over 18,000 square feet of space, the building offers a vast and versatile environment, making it ideal for a variety of purposes, from community events and educational programs to unique ventures. Nestled in the heart of downtown Brantford, the property is situated within the city's intensification corridor, offering excellent potential for growth and development. Its proximity to key institutions such as Wilfrid Laurier University and Conestoga College ensures a steady stream of foot traffic, while easy access to the 403 provides seamless connections to surrounding areas. With local amenities close by, this location is both accessible and highly desirable. Whether you are looking to preserve its charm or transform this space, this property presents an exceptional opportunity to acquire something truly special. (id:60626)
Revel Realty Inc
360 Colborne Street
Brantford, Ontario
This historic church, designed by renowned architect Lewis Horning Taylor, stands as a statement to architectural excellence. Completed in 1886, it was built in the Romanesque Revival style, known for its grand arches, thick stone walls and timeless design that conveys both strength and grace. The church underwent an expansion in 1946. With over 18,000 square feet of space, the building offers a vast and versatile environment, making it ideal for a variety of purposes, from community events and educational programs to unique ventures. Nestled in the heart of downtown Brantford, the property is situated within the city's intensification corridor, offering excellent potential for growth and development. Its proximity to key institutions such as Wilfrid Laurier University and Conestoga College ensures a steady stream of foot traffic, while easy access to the 403 provides seamless connections to surrounding areas. With local amenities close by, this location is both accessible and highly desirable. Whether you are looking to preserve its charm or transform this space, this property presents an exceptional opportunity to acquire something truly special. (id:60626)
Revel Realty Inc.
962 Eagletrace Drive
London, Ontario
To Be Built: Lot 31 in Sunningdale Crossings, a beautifully designed bungalow by Wasko Developments, combining quality craftsmanship with modern comfort in a prime location. The main floor offers an open-concept design with bright, spacious living and dining areas, a beautifully appointed kitchen, and high-quality finishes throughout. It also includes a generous primary suite with a luxury ensuite, and a large second bedroom and full bath. The fully finished basement adds even more value with a third bedroom, custom-tiled bathroom, wet bar, open recreation area, and a cozy gas fireplace- ideal for entertaining or relaxing. Situated in one of North Londons most sought-after communities, you'll enjoy close proximity to parks, trails, top rated schools, shopping, and major highways. Built to High-Efficiency Net Zero Ready standards with enhanced insulation, triple-pane windows, a high-efficiency heat pump, and solar panel rough-in offering long-term savings, comfort, and sustainability. (id:60626)
Prime Real Estate Brokerage
20 Brant Road
Paris, Ontario
This gorgeous 5-bedroom, 5-bath home features large new windows throughout, flooding the space with natural light. The spacious, recently updated kitchen offers a 5-ft-wide fridge, granite countertops, soft-close drawers, and a vaulted ceiling — perfect for cooking and entertaining. With over 3,600 square feet of living area, including a finished basement with an open-concept rec room, a large fifth bedroom, and a walkout to the huge three-sided deck, there’s plenty of room to relax and enjoy. Step outside to find a sunken Hydro Swim Spa and hot tub, where you can take in beautiful country vistas across nearly ¾ of an acre of land. This home also offers ample parking, a large storage container, and a 2-car garage with a workshop. Thoughtfully upgraded and lovingly maintained, this property is truly one of a kind — you need to see it to appreciate it. Book your showing today — this one won’t last! (id:60626)
Exp Realty
628 Mt. Pleasant Road
Brantford, Ontario
Nestled in the desirable Mount Pleasant community of Brantford, this beautiful 0.62-acre bungalow offers over 3500 SF of finished living space, the perfect blend of comfort, style, and functionality. With an expansive driveway offering space for 8+ cars and a 2.5-car attached garage, this home is ideal for family living and entertaining. Upon entering, the welcoming foyer with double doors leads to a spacious, light filled, open-concept living and kitchen area, complete with hardwood and travertine flooring. The large eat-in kitchen features a generous island with granite countertops and opens onto the backyard oasis, where you can relax on the elevated deck with a natural gas BBQ hookup, overlooking the the on-ground pool and farmers fields, or enjoy the gazebo and separate drive shed. The formal dining room with California shutters creates an elegant atmosphere, while the primary suite offers a large walk-in closet with custom built-ins and a 4-piece ensuite with dual vanities and a walk-in shower. Two additional bedrooms and another 4-piece bath complete the main floor, along with a laundry and mudroom with access to the garage.The lower level boasts high ceilings and above-grade windows, providing plenty of natural light and in-law suite potential. It features a 4th bedroom, a modern 3-piece bath with a walk-in shower, a dry bar, a den/office, and a cozy family room with a gas fireplace. An unfinished room offers future possibilities for a 5th bedroom or second kitchen. Located near Mt. Pleasant Nature Park, community center, Parks and Tennis/Pickleball courts and the Lake Erie Northern Electric Railway Trail, you'll have access to plenty of outdoor amenities. Its also within walking distance to Mt. Pleasant school, making it perfect for families. Book your showing today! (id:60626)
Real Broker Ontario Ltd.
1417 Gilford Road
Innisfil, Ontario
Here is your chance to own a stunning bungaloft-style home located in the tranquil Gilford, Ontario. This 5-bedroom, 3-bathroom residence offers over 3,000 sq. ft. of living space on a generous size lot. Built in 2016, the home boasts modern upgrades and a spacious layout, making it ideal for families or those seeking a serene retreat near Lake Simcoe. The loft area on the second floor could be made into additional bedrooms. The basement has been roughed in for an in-law suite with bathrooms and a kitchen, with a separate entrance.Come enjoy life in Gilford, peaceful lakeside community within Innisfil, Ontario, situated on the western shore of Lake Simcoe. Located roughly 1 hour north of Toronto, Gilford is accessible via Highway 400 and is only a short drive to the towns of Bradford, Alcona, and Barrie. (id:60626)
Royal LePage Supreme Realty
391 Klein Circle
Ancaster, Ontario
Stunning 2023 Custom Build on a Quiet Dead-End Street in Desirable Ancaster! This beautifully upgraded home offers 4 spacious bedrooms, 2.5 bathrooms, and the rare bonus of no rear neighbours — delivering privacy and tranquility. Boasting over 2,710 sq. ft. of luxurious living space, the home features a private upper-level patio perfect for relaxing or entertaining. The main level is designed to impress, with soaring 10 ft ceilings, wide-plank engineered hardwood flooring, and a thoughtfully designed open-concept layout. The gourmet kitchen is a chef’s dream, complete with a massive, oversized island with seating for six, elegant quartz countertops and matching backsplash, high-end Monogram fridge and gas range, Bosch panel-ready dishwasher, custom range hood, and a stunning 8 ft by 8 ft sliding glass door that floods the space with natural light. Custom blinds throughout add a refined touch. The kitchen flows seamlessly into the inviting family room with a cozy gas fireplace, perfect for gathering. The main floor also includes a separate formal dining room, private home office, powder room, laundry room, and a spacious coat closet. Upstairs, you’ll find four generous bedrooms, each with custom walk-in or reach-in closets. The primary suite features a luxurious ensuite with premium finishes and access to the exclusive upper-level patio — an ideal spot to unwind or host. The unfinished basement offers incredible potential with 9 ft ceilings and ample natural light through large windows. Additional highlights include a new driveway, and proximity to parks, schools, and easy highway access (403 & Lincoln M. Alexander Parkway).This is a rare opportunity to own a modern, move-in-ready home in one of Ancaster’s most sought-after neighbourhoods. A must-see! (id:60626)
RE/MAX Escarpment Frank Realty
2 Reillys Run
Springwater, Ontario
Top 5 Reasons You Will Love This Home: 1) This raised bungalow offers three bedrooms on the main level plus a dedicated office that can easily serve as a 4th bedroom, along with a fully finished basement featuring 9 ceilings, two additional bedrooms, a full bathroom, a home theatre, and a separate entrance from the garage, making it ideal for a private in-law suite, extended family, or future rental potential 2) Your personal summer retreat awaits with a 24x16 inground saltwater pool (installed in 2014), hot tub with an enclosure, a firepit, and a rare pool house complete with a 2-piece bathroom and change room; enjoy recent updates including a new pool heater (2025), and a saltwater generator and cell were replaced in 2022, while backing onto a treed area, offering complete privacy and tranquility 3) Enjoy a spacious eat-in kitchen with granite countertops and high-end appliances, 9 ceilings throughout, refinished hardwood floors and freshly painted walls, with the added benefit of recent energy-efficient upgrades including a high-efficiency furnace and heat pump/AC (2023), and a 3-car garage and extra-long driveway providing ample space for all your parking and storage needs 4) Situated in one of the areas most sought-after communities, youll be just minutes from top ski resorts, golf courses, and scenic outdoor amenities, with parks, basketball courts, and tennis courts nearby, providing an ideal spot for those who love an active, outdoor lifestyle 5) This warm and welcoming neighbourhood is perfect for families, with excellent school bus routes and close access to parks and recreational spaces, presenting a true community atmosphere where kids can play and grow in a safe, friendly environment. 3,443 fin.sq.ft. Age 19. Visitour website for more detailed information. (id:60626)
Faris Team Real Estate
2 1160 Rossland Street
Vancouver, British Columbia
Built by the EXPERIENCED Long Term BUILDER PD MOORE HOMES, an AWARD-WINNING Builder in East Vancouver. BACK Duplex -Luxury meets Contemporary Style. 3 bedrooms plus a den/office/flex area. 2.5 bathrooms. Heat Pump. HRV. The Interior finishes are clean, modern, and solid. Integrated Security System. Crawl Space 3'10 High with 546 sq ft. 1-car garage which has been fitted to store tools/bikes/seasonable items and has been roughed-in for EV charging. Modern Inspired Style homes have been crafted to ensure every tasteful touch and thoughtful feature will continue to delight for generations - redefining the Vancouver duplex front and back style. Private Back Yard. 2-5-10 Year Home Warranty. You will fall in Love. School Catchment: 8-12 Templeton Secondary. Catholic Secondary, Walking distance to Popular (Catholic) Notre Dame Regional Secondary School. (id:60626)
RE/MAX Crest Realty
24 Old Oak Lane
Mono, Ontario
Give yourself the gift of space for the entire family in this stately, 2 storey brick home with heated 3-car garage, loads of parking and additional side parking pad for RV or trailer. Enjoy a mature lot in sought-after Purple Hill community, this beautiful 1/2 acre, corner lot offers mature trees and landscaping, private rear patio with close proximity to town shops, restaurants, hospital, schools and beautiful Island Lake Conservation area. The home features spacious principal rooms with open concept kitchen, breakfast nook and sunken family area with gas fireplace. Entertain family & friends in formal living & dining rooms or outside on the three-tiered composite deck with hot tub. The kitchen has built-in desk, undercounter lighting, tile backsplash, large pantry, breakfast bar with stools & solid-surface counters. The main floor has laundry/mudroom with great storage options and access to heated garage. A curved staircase leads to the 2nd floor with large primary bedroom, walk-in closet & 4 piece ensuite with tile & glass curb-less shower, double sinks. The lower level offers a massive recreation room showcasing the beautiful billiard table, wood wainscotting and oak wet bar with built-in cabinets, large seating area, wine cantina, 2 pce bath and huge storage/utility area. In addition, the home offers updated windows, oak trim, gas furnace Nov 2024, roof shingles 2025. (id:60626)
Royal LePage Rcr Realty
2 Beaverbrook Avenue
Toronto, Ontario
This property is located on one of the most desirable areas in Etobicoke, The Glen Agar neighborhood, with some of the most top rated schools around the corner such as Saint Gregory Elementary . The home consists of 3 bedrooms, 2 full bathrooms, 2 kitchens with granite countertops, stainless steel appliances, hardwood flooring, pot lights, crown moulding, open concept finished basement with potential to add a bedroom for in-law suite, large laundry room with washer and dryer . As you walk outside you reach a backyard retreat Oasis out door kitchen for gathering family or those special friends to entertain, Granite Patio table with patio chairs, BBQ, garden sheds .Private driveway that fits 4 cars with a two car fully insulated and heated garage with a foundation ready to build on top if desired.. This is truly a gem. Close to so many amenities such as malls, plazas, restaurants, city transit, go train, major highways 401,409, 427, QEW, Eglinton LRT, Airport Road , minutes away from Sherway Gardens Mall and downtown Toronto. (id:60626)
RE/MAX Ultimate Realty Inc.
1266 Colborne Street W
Brantford, Ontario
Gorgeous Country Chic Bungalow w/ Stunning Views! Large chef's kitchen with extra long island & built-in appliances plus walk-in pantry is every entertainers delight. This home boasts an open concept layout with a great room adorned by a gas fireplace and wood mantel, windows spanning the entire back of the home to take in the country scenery, a large dinning area that continues to a beautiful deck & outdoor living space - perfect for holiday gatherings, parties and family dinners. This elegant home boasts high ceilings, beautiful lighting, large baseboards, wood floors, built-in speakers in both main bathrooms, water filtration system, alarm system, hot tub and so much more. The mudroom, powder room and laundry room are just off the kitchen for easy clean-up as well as inside access to the garage. The primary suite is secluded on its own side of the home with a spa-like bathroom, walk-in closet and private door to back deck (steps to the hot tub). The driveway can accommodate up to 10 cars and the double garage has high ceilings for extra storage. Area amenities include - Golf course, Trails, Downtown, Camp Ground, HWY 403. (id:60626)
RE/MAX Escarpment Realty Inc.
1266 Colborne Street W
Brantford, Ontario
Gorgeous Country Chic Bungalow w/ Stunning Views! Large chef's kitchen with extra long island & built-in appliances plus walk-in pantry is every entertainers delight. This home boasts an open concept layout with a great room adorned by a gas fireplace and wood mantel, windows spanning the entire back of the home to take in the country scenery, a large dinning area that continues to a beautiful deck & outdoor living space - perfect for holiday gatherings, parties and family dinners. This elegant home boasts high ceilings, beautiful lighting, large baseboards, wood floors, built-in speakers in both main bathrooms, water filtration system, alarm system, hot tub and so much more. The mudroom, powder room and laundry room are just off the kitchen for easy clean-up as well as inside access to the garage. The primary suite is secluded on its own side of the home with a spa-like bathroom, walk-in closet and private door to back deck (steps to the hot tub). The driveway can accommodate up to 10 cars and the double garage has high ceilings for extra storage. Area amenities include - Golf course, Trails, Downtown, Camp Ground, HWY 403. (id:60626)
RE/MAX Escarpment Realty Inc.
44 Parkmanor Drive
Stoney Creek, Ontario
Grand 4 +1 bedroom home offering over 4,000 sq ft of luxurious living space with breathtaking views of the Niagara Escarpment. Tucked away at the base of a quiet court in desirable lower Stoney Creek, this home blends elegant design, natural light, and upscale comfort. Inside, you'll find soaring ceilings, oversized windows, and an open-concept layout filled with sunlight. The formal dining room is perfect for entertaining, while the spacious living areas offer warmth and style. Upstairs, all five bedrooms are generously sized with refined finishes. Perfect for growing families or multi-generational living. The fully finished lower level is ideal for entertaining or guests, featuring a sleek bar, lounge, private bedroom, and a spa-like ensuite. Enjoy a double garage and a private backyard oasis with no rear Neighbour's, backing onto the escarpment your own slice of serenity. Located minutes from parks, trails, top-rated schools, and major highways, this is where luxury, privacy, and convenience come together. (id:60626)
RE/MAX Escarpment Golfi Realty Inc.
77 Esposito Drive
Caledon, Ontario
Welcome to this stunning 2-storey home located in the highly desirable South Hill neighborhood of Bolton East, offering 4 spacious bedrooms and 4 washrooms. This home is perfect for families or multi-generational living. It features 2 full kitchens, with a separate entrance providing direct access to the lower level. The interior is enhanced with timeless wainscoting throughout, the lower level includes a wine storage area, ideal for wine collectors. Outside the perfectly designed landscaped backyard, is complete with a Koi pond including fish, two covered dining areas, a built-in BBQ and a powered garden shed. Additional outdoor features include two exterior gas connections and bubbling rocks, creating a serene and functional space for entertaining or relaxing. This home truly combines charm and practicality, with an exceptional location in Bolton close to shops, restaurants and the highway. (id:60626)
Century 21 Signature Service
1926 Salton Road
Abbotsford, British Columbia
Attention Builders & Developers! This is the perfect opportunity for you! Located in the heart of Abbotsford, a fully approved 4-townhouse project - build four non-strata townhomes (1,700+ sq ft each) with double garages & driveways. DP & BP are in final stages-basically approved! City development fees paid, all engineering & architectural work done. The home is ready for demolition (asbestos removed), so construction can begin within weeks. A true turnkey opportunity-no waiting, just start building and make money. Don't miss this ready-to-go project! (id:60626)
Planet Group Realty Inc.
20993 83 Avenue
Langley, British Columbia
Welcome to this stunning Row Home in one of Langley's most desirable neighborhoods! This beautifully designed, non-strata property offers the freedom of single-family living with NO maintenance or strata fees. Enjoy breathtaking mountain views right from your own home. Featuring the peace of mind of a 2-5-10 year home warranty, this home is perfect for families and investors alike. Spacious and modern with quality finishes throughout, this property provides both comfort and style in an unbeatable location. Don't miss this opportunity to own a freehold home with incredible value and views! Open House Saturday July 19th 2-4PM & Sunday July 20th 12-2PM! (id:60626)
Royal LePage Global Force Realty
316 Queensway W
Simcoe, Ontario
Prime business location situated on a high traffic street ready for its new owner. Sitting on .8 of an acre, this quality built building totals 5200 sq ft including 400 sq ft of office space offering a variety of professional needs. Featuring two HVAC systems, wheelchair accessibility, generator, and a large paved parking lot. Having its own separate entrance, the upstairs has fire separation from the main floor along with rough in plumbing for a kitchen and bath. A security system completes this property. Zoning allows for numerous uses for flexible business operations. (id:60626)
Royal LePage Trius Realty Brokerage
259 Western Avenue
Delhi, Ontario
Welcome to the historic Quance House—one of Delhi’s most cherished heritage homes, built in 1896 and steeped in local history. Once home to the Quance family, owners of one of the last operating mills in Norfolk County along Big Creek, this grand 2.5-storey brick residence offers timeless character blended with thoughtful updates. Situated on a spacious half-acre lot that corners two streets, this stately home features 4 bedrooms plus a main floor office, 2 beautifully updated bathrooms, main floor laundry, and an updated kitchen. Inside, you’ll find soaring tin ceilings, refinished hardwood floors, a formal dining room, and a generous living room adorned with original trim and architectural detail. Additional highlights include updated windows, a durable steel roof, and a detached double car garage with an attached heated man cave—perfect for hobbies or entertaining. The large backyard offers space to relax or potentially sever a lot for future development. Ideally located near Quance Park, with scenic trails and Big Creek just steps away, this is a rare opportunity to own a piece of Norfolk County’s living history. (id:60626)
RE/MAX Erie Shores Realty Inc. Brokerage

