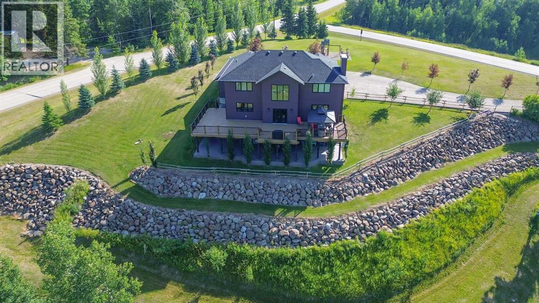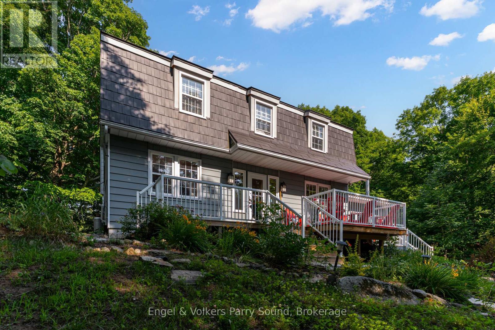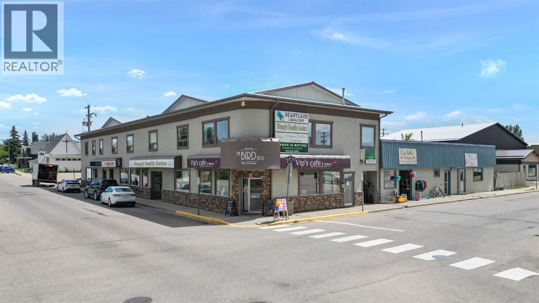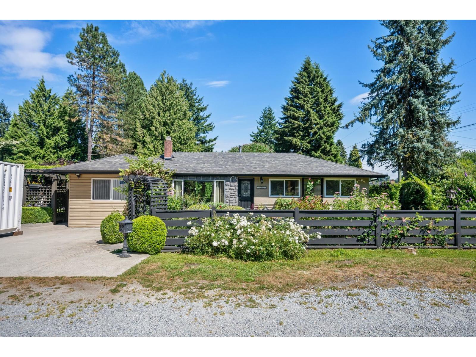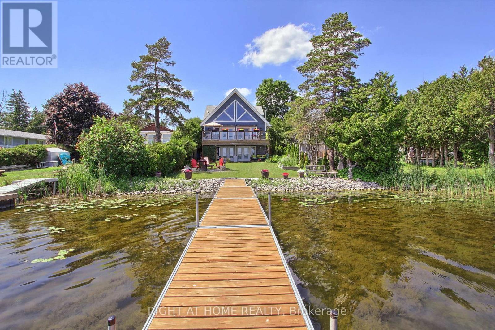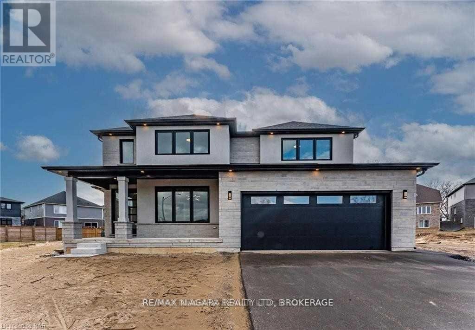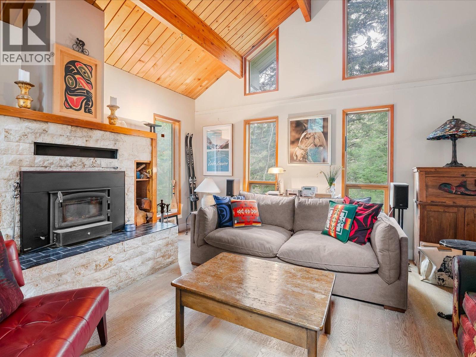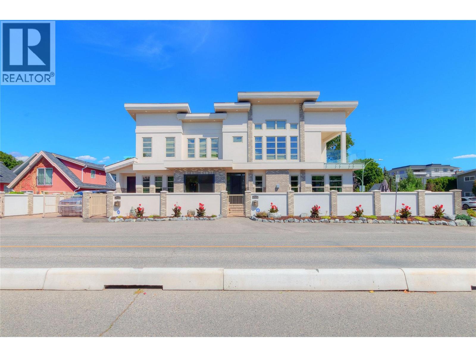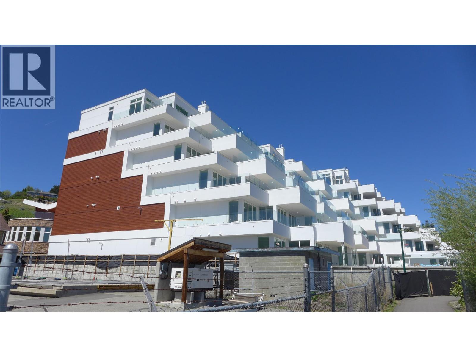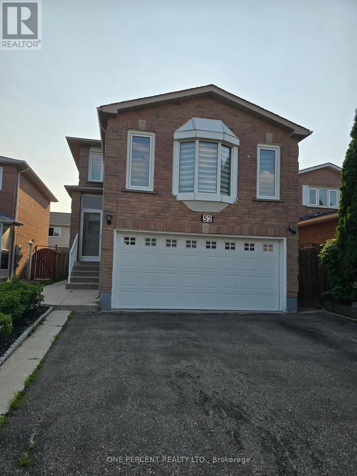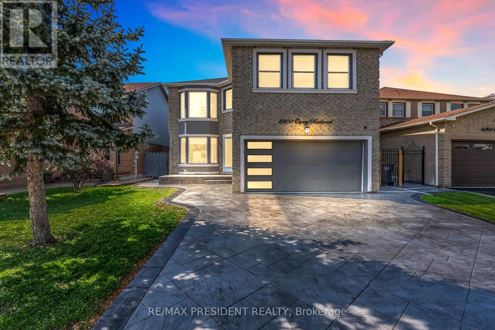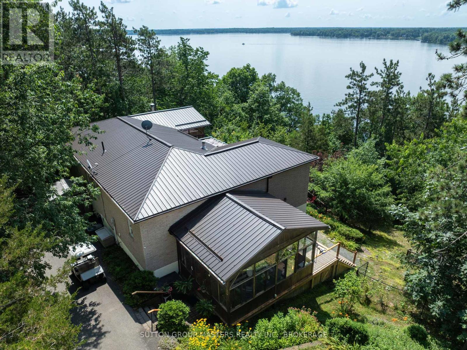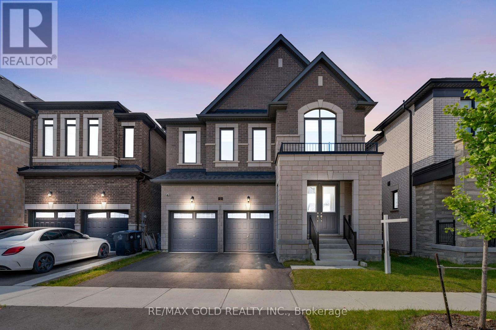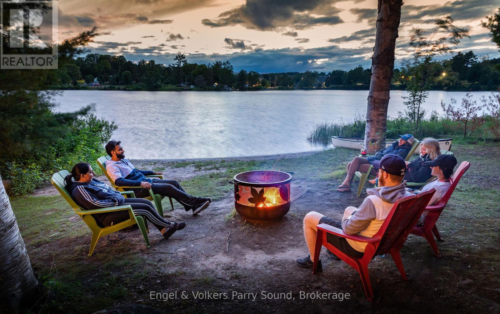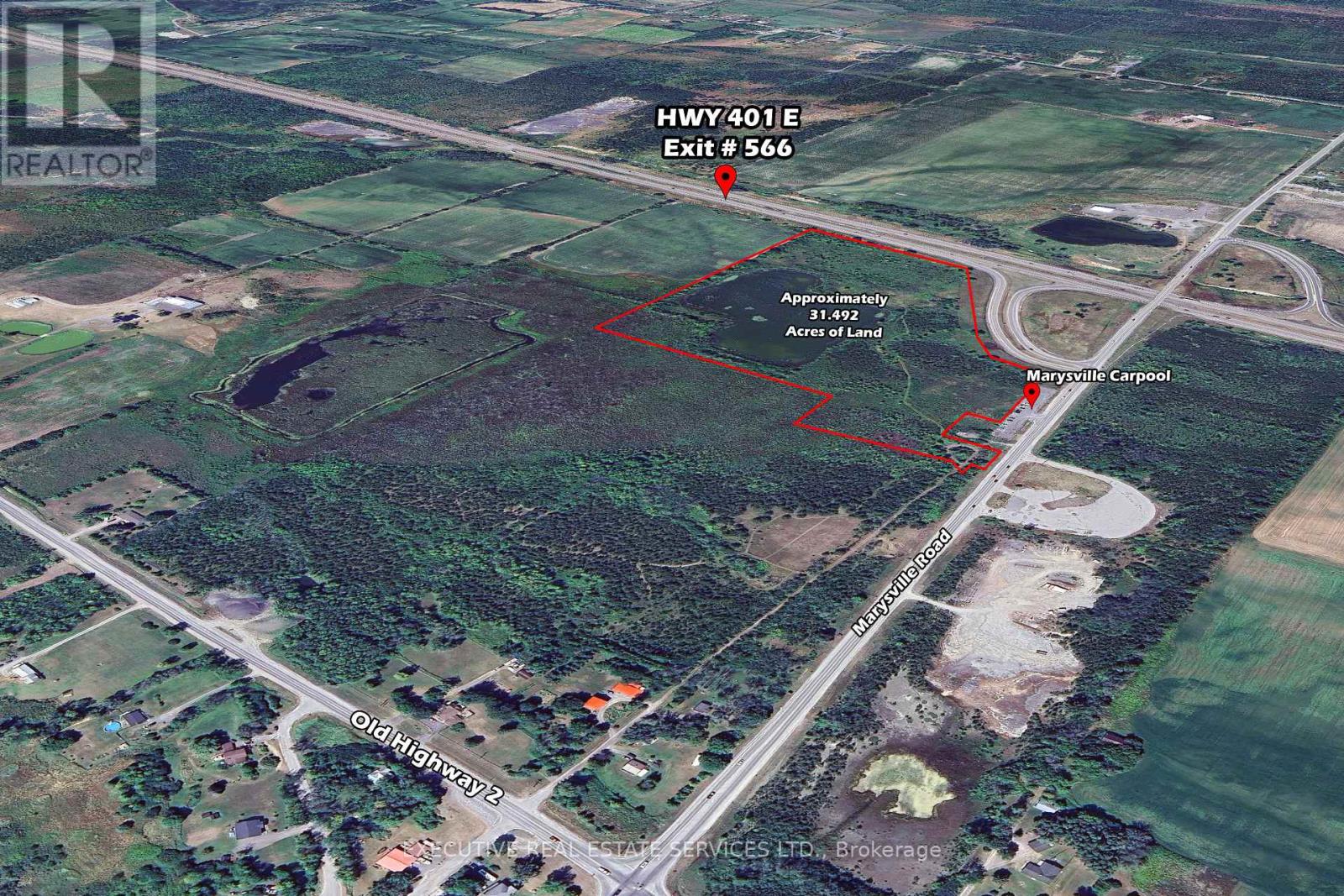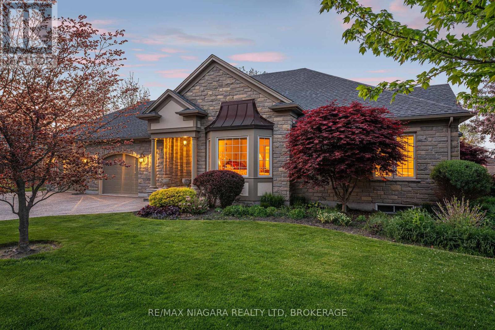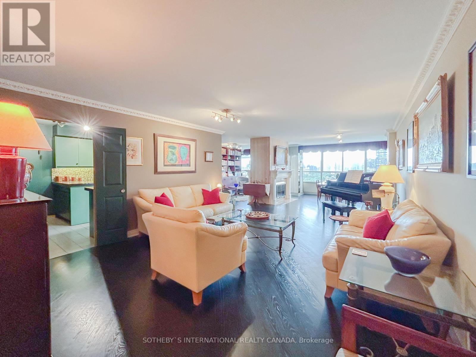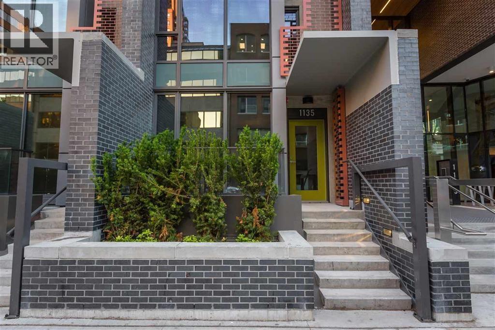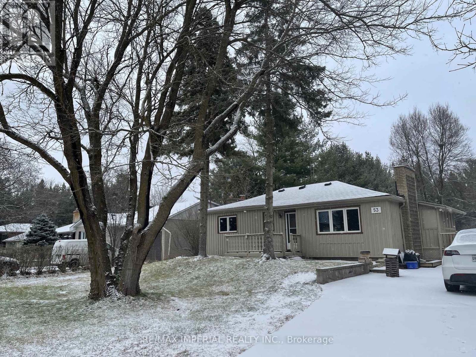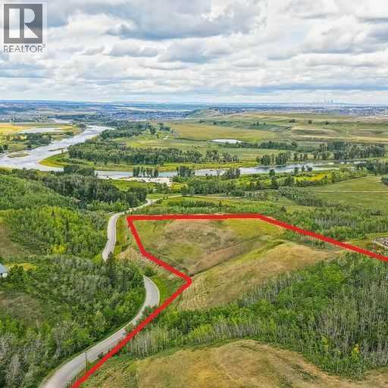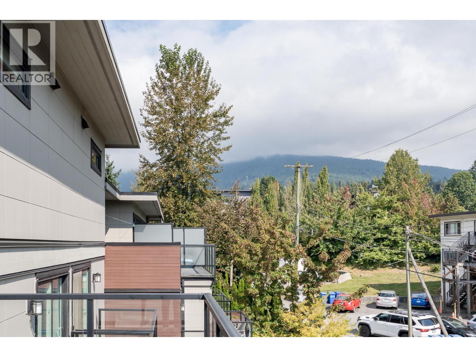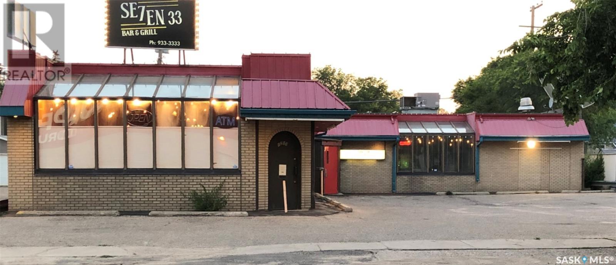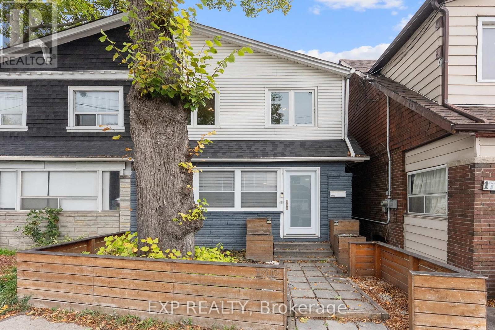2 Hidden Valley Close
Rural Clearwater County, Alberta
Welcome to your dream home! This exquisite 5-bedroom, 4-bathroom residence combines luxurious living with serene seclusion on an expansive 3.41-acre property. Located in a prestigious neighborhood, this property offers unparalleled privacy and luxury. Throughout the home, find premium materials and finishes that exemplify quality and sophistication. Entering the home you will notice a stunning open foyer and Spacious Living Area. Enjoy the generous living space including a dining area with high ceilings and lots of natural light, an open cozy family room with a fireplace, and stunning Kitchen with custom cabinetry, a spacious island, and a large pantry with access to garage for easy access. On the main level enjoy a dedicated office space ideal for remote work or study . Walking upstairs The master bedroom is a private retreat including a master bath with dual vanities and a gorgeous shower. Enjoy the large walk-in closet that not only is connected to the bathroom but also the laundry room which creates a seamless flow . Next walk through to two more bedrooms both including walk in closets that offer ample space and comfort, ideal for family and guests . Next a charming 4 piece bathroom close to bedrooms. Making your way downstairs you will first notice the open feeling and amazing walkout with an incredible view. The Basement Includes two more bedrooms as well as a 3 piece bathroom that has just been completed with stunning tile work. The family room has an incredible amount of space as well as the possibility to create a bar area with everything roughed in for completion. The Three-Car Garage is Spacious and convenient for vehicles and storage. Outdoor Entertainment is perfect for this home when you can Enjoy a beautifully landscaped yard with an extra large patio, perfect for entertaining while Experiencing the stunning views and tranquility. This home is surrounded by perfectly landscaped trees and lush greenery. This luxurious property offers a perfect blen d of comfort, elegance, and privacy. Located only 10 min from town and under 10 min to a beautiful lake close by. Don’t miss your chance to own this magnificent home and experience its beauty and charm firsthand! (id:60626)
Cir Realty
6 Harmony Lane
Parry Sound, Ontario
Rare Commercial Waterfront Opportunity in Parry Sound - Harmony Outdoor Inn. A truly rare opportunity to acquire Parry Sound's only waterfront hospitality retreat or use personally for your own private oasis! This well-established and highly rated business sits on 14.16 acres of commercially zoned waterfront land, boasting nearly 500 feet of shoreline on the scenic Seguin River and surrounded by tranquil forest trails. Minutes from the downtown core, yet immersed in nature, this unique property offers an unparalleled fusion of seclusion and convenience. Zoned for six guest suites and up to ten campsites or tourist accommodation units (up to 500 SF each), the property presents a tremendous opportunity for a visionary entrepreneur or outdoor enthusiast seeking to grow an already thriving enterprise. The main house features three bedrooms, further sleeping accommodations in the lower level, and inviting open concept common living and dining spaces. Two wood burning fireplaces on the main floor and lower level. A thoughtfully designed Pavilion anchors the property, offering guests, friends & family a communal hub for dining, working remotely, or relaxing after a day of adventure. Seven glamping-style campsites are already in place, each outfitted with eco-conscious, chemical-free composting outhouses. At the waters edge, guests enjoy a sandy beach, dock, yoga platform, fire-pit and serene riverfront vistas ideal for kayaking, canoeing, stand-up paddle-boarding, or simply unwinding by the water. In the winter, the experience transforms with snowshoeing, skating, and cozy fireside moments, offering four-season revenue potential. This is a once-in-a-generation offering; a fully zoned, turnkey hospitality retreat or personal oasis. All within moments of Parry Sound's vibrant shops, restaurants, and hospital, with direct highway access. A premier investment and lifestyle opportunity unlike any other in the region. (id:60626)
Engel & Volkers Parry Sound
5001-05 49 Avenue
Olds, Alberta
Welcome to The Bird Building, a standout investment opportunity located on a high-visibility corner lot in the heart of Olds, Alberta. This two-storey, mixed-use commercial property boasts over 15,000 sq. ft. of total space, featuring 12 commercial units and 3 residential suites, offering strong income potential and flexible usage options.Ideally situated on a busy retail corridor, this property benefits from consistent foot and vehicle traffic, making it a desirable location for businesses and tenants alike. An additional 5,300 sq. ft. of parking space at the rear ensures ample convenience for staff, residents, and customers.Over the years, this well-maintained building has seen numerous updates, enhancing both functionality and curb appeal while preserving its character. Whether you're looking to expand your portfolio or establish a foothold in a thriving small-town market, The Bird Building delivers both immediate rental income and long-term growth potential.Don't miss this rare opportunity to own a piece of Olds’ vibrant commercial core! (id:60626)
Real Broker
14735 109a Avenue
Surrey, British Columbia
DOWNSIZERS & YOUNG FAMILES ALIKE - Just 4 minutes to Hwy 1! This rare corner lot with lane access offers space, and flexibility. A charming 4-bedroom, 2-bath rancher featuring a bright layout with a cozy fireplace, a sunlit kitchen and eating area leading to a private deck, and French doors from the primary bedroom opening directly to the garden. The large laundry/mudroom makes family living easy. Outside, enjoy a fully fenced, beautifully landscaped yard with a workshop, mature trees, and room for entertaining or kids at play. Ample parking for RV or boat. Located just minutes from Guildford Mall, the Rec Centre, schools, parks, and Hwy 1. Whether you're right-sizing, starting fresh, or planning a future rebuild, this property is a rare find that combines comfort and privacy, and potential in one inviting package. (id:60626)
Royal LePage Sterling Realty
26 Beach Road
Kawartha Lakes, Ontario
Escape to the waterfront in Kawartha Lakes! This stunning 4-season custom home offers 2,700+ sq ft of beautifully designed living space on the peaceful shores of Lake Scugog, part of the scenic Trent-Severn Waterway. Perfect for families, retirees, investors, or anyone dreaming of a relaxed lakeside lifestyle with year-round recreation just outside your door. From the moment you enter, you're greeted by soaring vaulted ceilings, expansive floor-to-ceiling windows, and engineered hardwood flooring that flows throughout the main living areas. The open-concept great room impresses with exposed beams, a cozy propane fireplace, and a walkout to a spacious cedar deck overlooking the water, ideal for entertaining or quiet morning coffee. The chef-inspired kitchen blends style and function with granite countertops, a large island, built-in appliances, a beverage & wine fridge, designer lighting, and custom wainscoting. Every detail has been thoughtfully curated for comfort and elegance. The main level includes two large bedrooms with double closets and ceiling fans, while the lofted primary suite offers a private sanctuary with panoramic lake views, vaulted ceilings, a sitting area, and a luxurious ensuite with a glass shower and soaker tub. Downstairs, the walkout basement is fully finished and perfect for guests or multi-generational living. It features a spacious rec room with a bold 3D mural accent wall, a kitchenette with island, crown moulding, pot lights, a 4th bedroom, a 3-pc bath, and direct access to the stone patio and landscaped lakeside yard. Located just a short walk to Sand Bar Beach and public boat launch, and only minutes to Port Perry and Lindsay for shopping, restaurants, and hospitals. Enjoy boating, swimming, skating, snowmobiling, and fishing right at your doorstep. Only 1.5 hours to Toronto!A rare blend of luxury, comfort, and natural beauty. Don't miss this one! (id:60626)
Right At Home Realty
2782 Canadiana Court
Fort Erie, Ontario
Custom Built All Brick, Stone And Stucco 2Sty Home With All The Bells And Whistles. Largest Octagon Shaped Lot In The Entire Subdivision - Backyard Featuring An Oversized Wood Deck And Covered Porch With Lights And Built In Fans. Four Bedrooms - Primary Has A 5Pc Ensuite And 2nd Bedroom Has 3Pc Ensuite With Another 4Pc On The 2nd Level And 2Pc On The Main. Features Include : Heated Garage With Polyspartic Covered Floor, 100" Electric Fireplace, Central Vac, Central Air, Hot Water On Demand, Quartz Countertops Throughout, Quartz Backsplash In Kitchen & Pantry, Kitchen Appliances (Stove, Dishwasher & Fridge), Cameras With Pvr, Wifi Extenders On Both Floors, Built In Speakers In Living Room And Above Outside Patio, Black Trim Windows Exterior & Interior, Custom Shelf Units & Lockers In Mud Room And Living Room, Tile & Hardwood Throughout, Open Tread Oak Staircase With Glass Railings, 2nd Floor Laundry, His & Her Custom Closets, 2nd Floor Laundry, Heated Towel Bar. (id:60626)
RE/MAX Niagara Realty Ltd
72 Black Tusk Drive
Whistler, British Columbia
Escape to your private mountain oasis in the heart of Pinecrest Estates - a gated community just 15 minutes south of the vibrant Whistler Village. This enchanting 2 bedroom and loft home offers the perfect blend of mountain retreat and tranquility. Cozy up by the wood-burning fireplace, relax in the sauna or entertain on the expansive deck that enjoys stunning forest views. Upstairs, the primary bedroom, guest bedroom and loft provide ample space for the whole family. Enjoy exclusive access to private trails, tennis courts, and a private lake. (id:60626)
RE/MAX Sea To Sky Real Estate
2571 Abbott Street
Kelowna, British Columbia
Situated along the prestigious Abbott Street Corridor, this beautiful half-duplex executive home offers refined living in one of Kelowna’s most sought-after neighborhoods. Surrounded by tree-lined streets, scenic bike paths, and just steps to multiple sandy beaches, boutique cafes, acclaimed restaurants, and KGH, this location delivers the ultimate Okanagan lifestyle. Inside, timeless finishes include crown molding, tray ceilings, rich hardwood floors, and custom wood cabinetry complemented by granite countertops. The open-concept kitchen, living, and dining areas are designed for effortless entertaining, with large windows flooding the space in natural light. The kitchen features stainless steel appliances and space for a full dining table, while sliding glass doors lead to a fully fenced yard and patio—perfect for outdoor dining or a safe retreat for pets. The main-floor primary bedroom offers a 3-piece ensuite for comfort and convenience. Upstairs, two additional bedrooms, a 4-piece bath, and laundry complete the home. An exceptional opportunity to own in the heart of Kelowna South, where upscale living meets walkable convenience. (id:60626)
Unison Jane Hoffman Realty
13419 Lakeshore Drive S Unit# 101
Summerland, British Columbia
Oasis Luxury Residences; the premier South Okanagan Lake Residence. This cutting-edge project, currently in progress, features 24 luxury homes all concrete construction. The development is terraced to harmonize with the lakeshore, providing breathtaking lake views from each unit. The primary suite flaunts an open-concept ensuite. Oasis sets a new standard for luxury living contact LR today for a comprehensive information brochure or visitliveoasis.ca for a virtual tour. (id:60626)
Chamberlain Property Group
52 Timberlane Drive
Brampton, Ontario
Seeing Is Believing! Step into this immaculate, fully upgraded home where no expense has been spared! Enjoy a charming covered front porch and enter through a spacious foyer featuring porcelain tiles and an elegant oak staircase with iron spindles.The main floor offers a bright family room with a dummy fireplace, perfect for entertaining, plus a dedicated guest room and a full bathroom. Fall in love with the gourmet kitchen completed with quartz countertops and top-of-the-line stainless steel appliances. Upstairs, youll find four spacious bedrooms and two beautifully renovated bathrooms designed for comfort and style and a walking closet. Step outside to your private backyard oasis featuring a large wooden deck and a concrete and brick yard, ideal for hosting, relaxing, or enjoying family time. As a bonus, this property includes a LEGAL 2-bedroom basement apartment perfect for rental income or multigenerational living! Move-in ready Luxury finishes throughout, Stunning outdoor space, A home that truly has it all! (id:60626)
One Percent Realty Ltd.
6200 Osprey Boulevard
Mississauga, Ontario
Welcome to 6200 Osprey Blvd, a Beautifully upgraded Detached Home in one of Mississauga's most sought-after neighbourhoods, backing onto a park and school with no rear neighbours for added privacy. This spacious home features a custom chefs kitchen with a large island, three sinks, and new tile flooring, pot lights throughout, new laminate flooring on the second floor (2019), and four generously sized bedrooms including an oversized primary with custom closets. The bathrooms have been tastefully upgraded. Enjoy outdoor living with an in-ground pool, deck, and newly epoxy-finished backyard patio. Major upgrades include a new furnace and pool motor (2019), city-approved permits for a legal basement apartment with a separate side entrance, and full-home renovation plans. With main floor laundry, exceptional living space, and endless potential, this move-in-ready home is a rare opportunity in a prime location. (id:60626)
RE/MAX President Realty
715 North Shore Road
Rideau Lakes, Ontario
UPPER RIDEAU LAKE !! EXECUTIVE 1700 SQ FT WATERFRONT HOME SITUATED WITH A BREATHTAKING VIEW AND BEAUTIFUL PRIVATE LOT. THIS LOT FEATURES APPROX 600 FT OF CLEAN AND DEEP SHORLINE WITH OVER 4 ACRES OF PRIVACY, PAVED DRIVEWAY, 1 SINGLE DETACHED GARAGE ( 15.6X23.6) AND 1 FUTURE STEEL GARAGE ( 30X36 FT). BEAUTIFUL PERENNIAL GARDENS FOR EASY MAINTENANCE. WELL MANICURED TRAILS/ MOSTLY PAVED AND EASY ACCESS LEADING TO BEAUTIFUL CLEAN AND PRISTINE DEEP SHORELINE. TRAILS ARE ALSO GOLF CART FREINDLY. INSIDE, NOTHING HAS BEEN SPARED FOR THE QUAILITY OF THIS HOME, BEAUTIFUL WIDE PINE PLANK FLOORING, EXCEPTIONAL OPEN CONCEPT KITCHEN WITH BUILT-INS AND CENTRE ISLAND, ATTACHED OPEN DININGROOM FOR ALL YOUR ENTERTANING NEEDS, WITH DOUBLE DOORS LEADING TO DECK OVERLOOKING THE GORGEOUS WATER VEIWS. LOVELY DOUBLE STONE PROPANE FIREPLACE IN DINING AND LIVINGROOM AREA. PRIMARY BEDROOM WITH ATTACHED 4 SEASON SUNROOM WITH EXPANSIVE VEIWS OF UPPER RIDEAU LAKE, 5 PIECE EN-SUITE, WALK-IN CLOSET. THE COMPLETELY FINSHED LOWER LEVEL WITH WALKOUTS FEATURES, 3 BEDROOMS, ONE BEDROOM WITH A 2PC ENSUITE AND WORKSHOP, DOUBLE DOORS TO PATIO. 1.5 BATHS DOWN, LARGE WINDOWS WITH PRIVATE PATIOS PERFECT FOR FAMILY AND GUEST. LOVELY WINE CELLAR COMPLETES THIS PACKAGE. THIS HOME FEATURES 4 BEDROOMS AND 2 FULL AND 2 HALF BATHS IN TOTAL. 2 DETACHED GARAGES AND 1 RV SHELTER LOGIC STORAGE, 4 ACRES, TRAILS AND DOCKS. LOCATED JUST 10 MINUTES FROM THE POPULAR WESTPORT. BEAUTIFUL OPEN WINDOWS & WATERVIEWS, 2 SUNROOMS & LARGE DECKS. METAL ROOF ON DETACHED GARAGE 1 YR OLD. ALL MEASUREMENTS ARE SUPPLIED BY I-GUIDE AND SHOULD BE VERIFIED BY PURCHASER-THIS PROPERTY MUST BE SEEN TO BE APPRECIATED! BE SURE TO CHECK OUT THE VIRTUAL TOUR, VIDEO DRONE. (id:60626)
Sutton Group-Masters Realty Inc.
12 Vincena Road
Caledon, Ontario
Welcome to 12 Vincena Rd, Caledon, Ontario Stunning, recently closed 2024-built home in a premium Caledon neighborhood! This elegant detached home features a double door entry,4 spacious bedrooms, and 3.5 upgraded bathrooms all located on the second floor. Each bedroom comes with its own ensuite, offering unmatched convenience and privacy for the whole family. The main level boasts: Upgraded hardwood flooring A modern white kitchen with stainless steel appliances and center island .Separate living, family, and dining rooms. A spacious family room with a cozy fireplace An elegant oak staircase with stylish iron pickets Enjoy the convenience of a huge second-floor laundry room a rare and desirable feature!The primary bedroom is your private retreat with a luxurious 5-pieceensuite, including a glass-enclosed rain shower, freestanding soaker tub, and walk-in closet. Ideally located near Hwy 410 with Highway 413 coming soon just north of the property, offering exceptional connectivity and long-term value. All Bedrooms Have Attached Bathrooms! Turnkey and Move-In Ready! Don't miss this opportunity to own a truly upgraded and well-designed home in one of Caledon's fastest-growing areas! (id:60626)
RE/MAX Gold Realty Inc.
6 Harmony Lane
Parry Sound, Ontario
Rare Commercial Waterfront Opportunity in Parry Sound - Harmony Outdoor Inn. A truly rare opportunity to acquire Parry Sound's only waterfront hospitality retreat! Harmony Outdoor Inn. This well-established and highly rated business sits on 14.16 acres of commercially zoned waterfront land, boasting nearly 500 feet of shoreline on the scenic Seguin River and surrounded by tranquil forest trails. Minutes from the downtown core, yet immersed in nature, this unique property offers an unparalleled fusion of seclusion and convenience. Zoned for six guest suites and up to ten campsites or tourist accommodation units (up to 500 SF each), the property presents a tremendous opportunity for a visionary entrepreneur or outdoor enthusiast seeking to grow an already thriving enterprise. The main lodge features three charming guest rooms, owners private quarters, and inviting common living and dining spaces. A thoughtfully designed Pavilion anchors the retreat, offering guests a communal hub for dining, working remotely, or relaxing after a day of adventure.Seven glamping-style campsites are already in place, each outfitted with eco-conscious, chemical-free composting outhouses. At the waters edge, guests enjoy a sandy beach, dock, yoga platform, fire-pit and serene riverfront vistas ideal for kayaking, canoeing, stand-up paddle-boarding, or simply unwinding by the water. In the winter, the experience transforms with snowshoeing, skating, and cozy fireside moments, offering four-season revenue potential. This is a once-in-a-generation offering; a fully zoned, turnkey hospitality retreat with a loyal following, 5-star reputation, and endless potential for future expansion. All within moments of Parry Sound's vibrant shops, restaurants, and hospital, with direct highway access. A premier investment and lifestyle opportunity unlike any other in the region. (id:60626)
Engel & Volkers Parry Sound
222 Four Mile Creek Road
Niagara-On-The-Lake, Ontario
Welcome to 222 Four Mile Creek Road, a stunning custom bungalow in the heart of St. Davids, Niagara-on-the-Lake. This fully stone-built home offers 1,876 sq. ft. of meticulously designed living space on the main floor, featuring 12 ceilings, solid oak trim and doors, and a custom maple hardwood kitchen with granite countertops, porcelain floors, a pantry, three sinks, and a skylight. The spacious 3-bedroom, 3-bathroom layout includes a gas fireplace, main floor laundry, and a fully finished lower level with a massive cold room, den, and plenty of storage. The 2.5-car garage is equipped with A/C, a drain, and 220-volt service, with a Generac backup generator for full-home coverage. The expansive 9-car driveway offers ample parking. Outdoors, enjoy a covered patio with a fan and gas hookup, plus an outdoor tool shed for additional storage. Nestled in one of Niagara's most prestigious communities, this home provides easy access to world-renowned wineries, golf courses, fine dining, top-rated schools, scenic walking trails, and quick highway access. Experience the perfect blend of luxury, comfort, and convenience in this exceptional St. Davids property. (id:60626)
RE/MAX Niagara Realty Ltd
906 - 130 Carlton Street
Toronto, Ontario
Welcome to an exceptional urban oasis at Carlton on the Park, a prestigious building by Tridel located at 130 Carlton Street, Suite 906. This stunning 2,156 sq. ft. residence offers luxurious downtown living with 2 bedrooms, a den, and 2 baths. The open-concept layout connects the living, dining, and family areas, creating a versatile space perfect for intimate gatherings and large-scale entertaining. The double-sided fireplace is a stunning focal point, adding warmth and charm to both rooms. The expansive wall-to-wall windows showcase breathtaking south views of the Toronto skyline and Lake Ontario. Immerse yourself in the gourmet kitchen with ample counter space and a breakfast area, which is ideal for casual dining. The primary bedroom is a serene retreat with a luxurious 7-piece ensuite bath, a sauna, a soaking tub, a double vanity, and a walk-in closet. The second bedroom is spacious, and the versatile den can serve as a third bedroom, home office, or hobby room. "Carlton on the Park" offers exceptional amenities, including an indoor pool, fitness center, rooftop terrace, and 24-hour concierge service. Located in the heart of downtown, you're within walking distance of shops, restaurants, parks, and public transit. All-inclusive condo fees add to the convenience and ease of living in this remarkable suite. Experience the best city living in this elegant entertainer's dream home. Maintenance includes Internet and Cable TV. (id:60626)
Sotheby's International Realty Canada
1135 Hornby Street
Vancouver, British Columbia
WOW! RARELY AVAILABLE, A rare opportunity to own a TOWNHOUSE in a central downtown location. This spacious 3 Bed + Den TH is one of downtown's best values. Featuring 3 Baths & 3 Patios across 3 levels, this is the perfect rental income generator in downtown or owner-occupied. 2 side-by-side parking. 2 convenient walk-up entry points from the front & back. Heating & cooling. Ample in-suite storage. Secure building & reputable developer, Kenstone Properties. Walkable neighbourhood. Primary bedroom is on its own floor with a huge walk-in closet, ensuite, & covered patio. Sip your morning coffee, entertain family & friends, or read your favorite book from one of the three patios. Enjoy common amenities incl. private outdoor courtyard & fitness centre. Pets welcome. Showings by appointment. (id:60626)
Oakwyn Realty Ltd.
53 Ward Street
Whitby, Ontario
Cozy Brand New Renovated 2 Bedroom Family Size Home On Quiet Dead End Street In North Whitby. Insulation, Gas Furnace, Hot Water Tank Rental. Open Concept Living, Family , Kitchen And Dining Area With Central Island. Hard Wood Flooring All Through . Brand New 5 Piece Bathroom , Pot Lights All Through. Large Pantry/ Storage / Cool Room. Sunroom Left For Your Personal Tough. And Basement As Well. Owner Plan Changed. Minutes To Hwy 407, Surrounded By Million Dollar Homes And Backs Onto Heber Downs Conservation Area. Perfect For Small Size Family Catering Large Green Yard !! There Are Lots Of Potential For This Cute!! (id:60626)
RE/MAX Imperial Realty Inc.
105 Pitt Street E
Cornwall, Ontario
Great ,Prime Investment Opportunity Downtown Cornwall, Eights units building with Four commercial and Four Residential Units. 4 Commercial Units on the main floor and on Second floor, four Residential Units. generating a gross revenue of $151,740.00 and a net income of$109,199.00. The Financial Statement will only be provided to Buyer or agents once a conditional offer has been made. Businesses are not for sale, Only Building for sale.48 hours irrevocable on all offers. All Units will only be showed to buyers or agents once the conditional offer will be accepted. New roof April 2025,with 10 years warranty. The Real Property is being sold AS-IS. (id:60626)
Royal LePage Performance Realty
9.07 Acres Land Bow Bottom River Trail E
Rural Foothills County, Alberta
*PRICE REDUCED** STUNNING RIVER AND MOUNTAIN VIEWS from this 9.07 Acre Lot Overlooking the BOW River! A LOT this SIZE, this close to Calgary and with these unobstructed VIEWS rarely comes up. The property features rolling hills, some trees and building areas for privacy away from neighbor. It’s located on the north side of Dunbow Road. Opportunity to BUILD YOUR DREAM HOME minutes to Calgary. There is multiple spots to potentially build on. and there is already a good well on the property. It’s located across from Carmony Golf Course and above Policeman’s Flats. It’s minutes to Seton and the South Health Campus Hospital. The property must be seen to be appreciated, so please contact me if you would like to walk the property. Do not walk onto the property without an appointment. (id:60626)
Cir Realty
16 2358 Western Avenue
North Vancouver, British Columbia
Stylish Modern Townhouse/ 3 bed/ 4 level living step into contemporary comfort with this beautifully designed 3-bedroom, 4-bath townhouse, perfectly blending style and functionality. Featuring an open-concept living area with sleek finishes, a modern kitchen with stainless steel appliances and stone counter tops, and a private outdoor space perfect for entertaining or relaxing. Radiant heating, secured garage, storage locker. The spacious master suite includes a walk-in closet and ensuite, while two additional bedrooms offer flexibility for family, guest, or a home office. A prime location in the heart of Lonsdale close to shops, cafes, schools, public transport, new rec centre, and ski hills. Ideal for professionals, young families, this is modern living at it's best. (id:60626)
Macdonald Realty (Surrey/152)
1213 7th Avenue N
Saskatoon, Saskatchewan
Owner is retiring , Unleash your creativity and embark on an exciting entrepreneurial journey by owning your own building and starting a restaurant and bar in the bustling neighborhood of North Park. This unique opportunity sits just blocks away from City Hospital. The fully equipped 3400sq ft building features seating for 130 guests in the restaurant and lounge, which includes VLTs. An ideal site for a wide variety of ventures, from condo development to future retail or medical office space. This property offers the perfect foundation for your thriving business with a concrete block construction and a full basement. Don't miss out on this prime location—contact your Realtor® today for a private showing and seize the chance to make your mark in the North Park community. (id:60626)
Century 21 Fusion
1702 Dundas Street E
Toronto, Ontario
Welcome to this charming 3-bedroom, 3-bathroom semi-detached home, ideally situated at Dundas and Greenwood. This fully updated Leslieville gem is a mere 100 meters from Greenwood Park and boasts an outstanding layout with great function and flow, offering ideal room proportions throughout.The fully fenced backyard is an absolute dream, featuring a wood deck with a sunken hot tub, stepping down to an interlock patio and two-car parking. Enjoy a low-maintenance, private yard with a clever pergola carport off the lane.This property offers a perfect blend of comfort, style, and convenience in a highly sought-after neighbourhood. (id:60626)
Exp Realty

