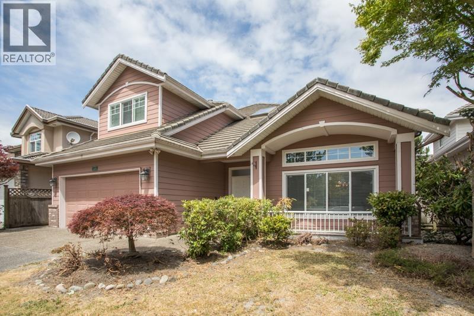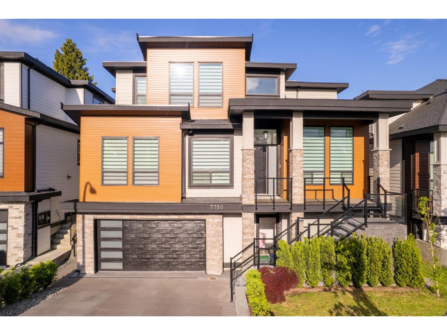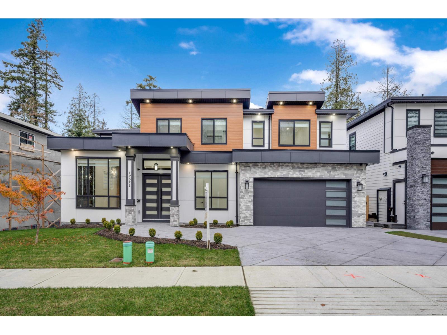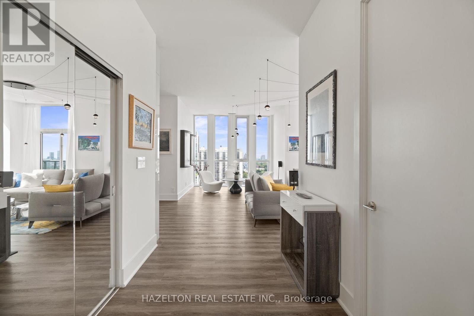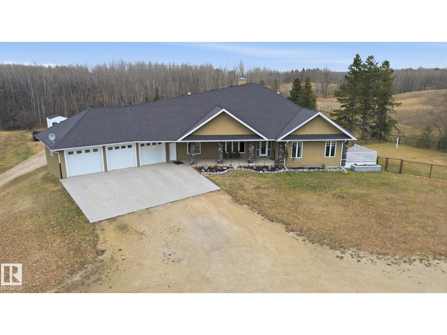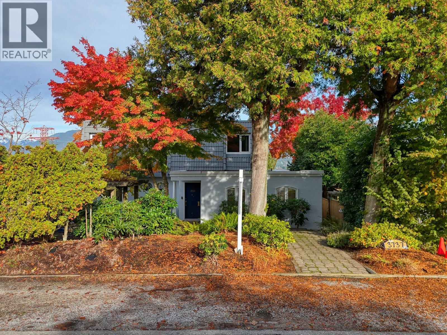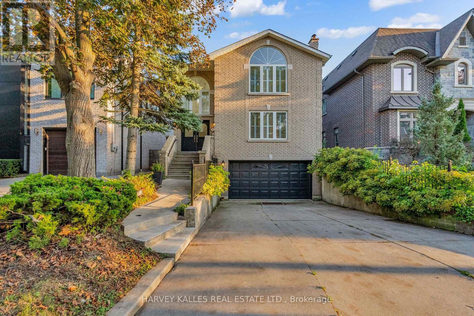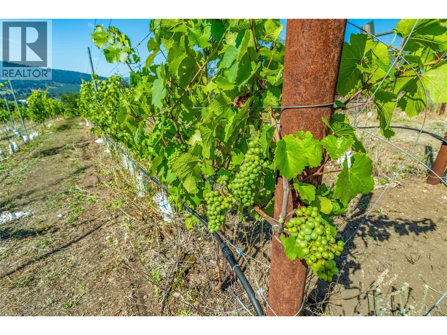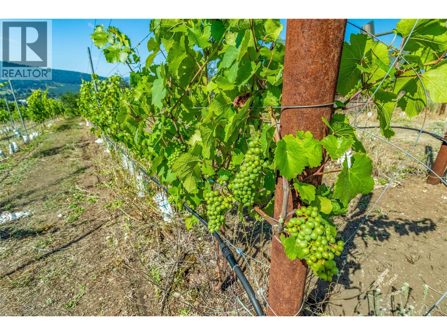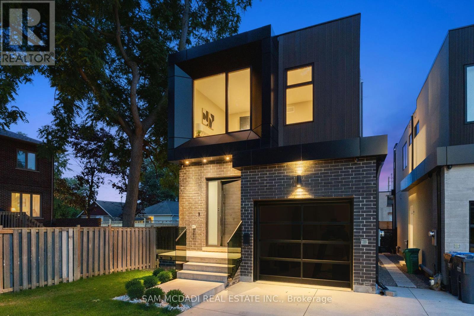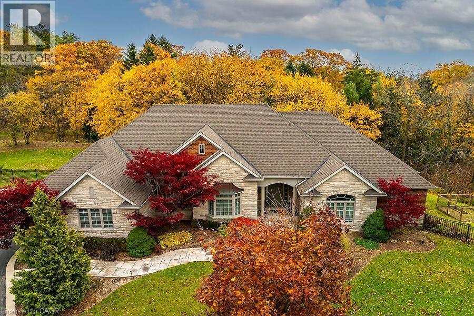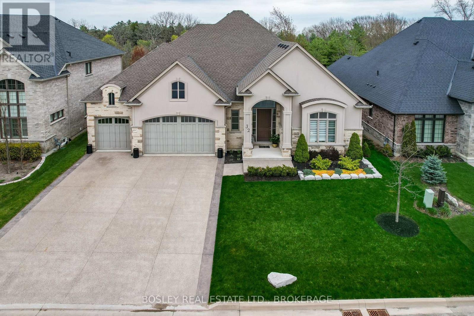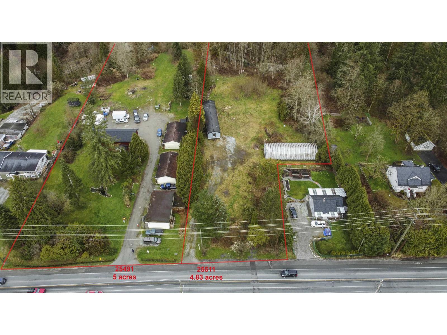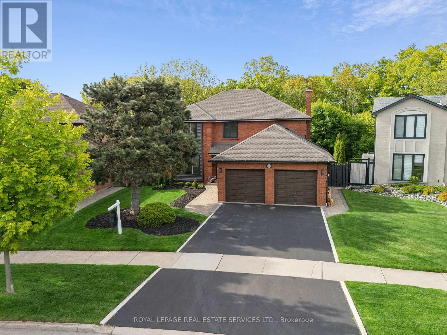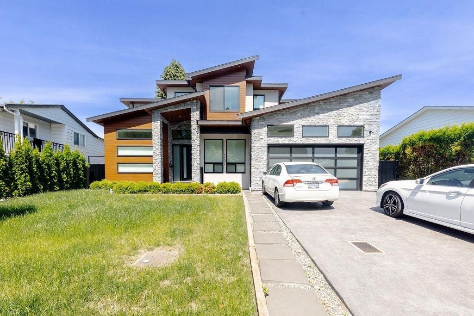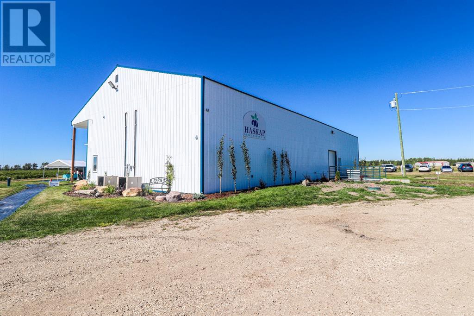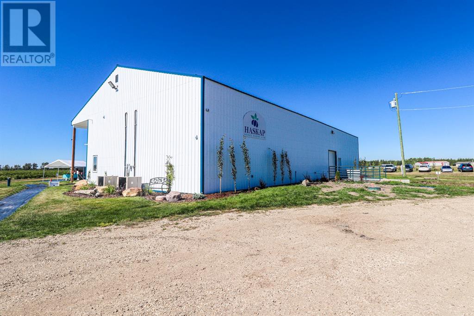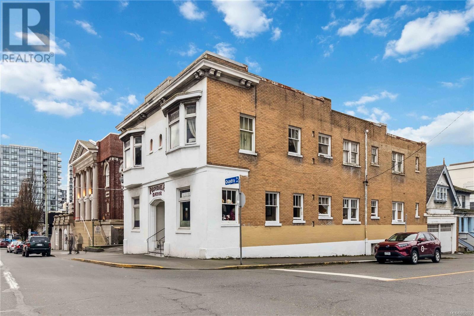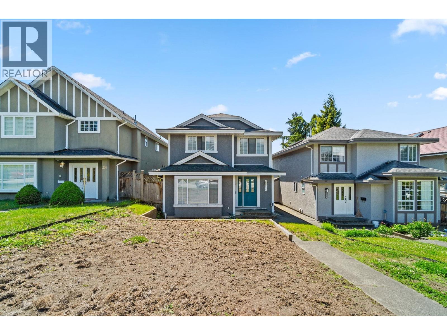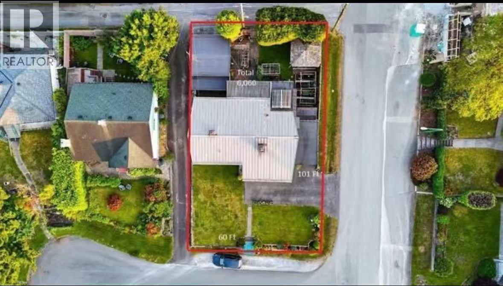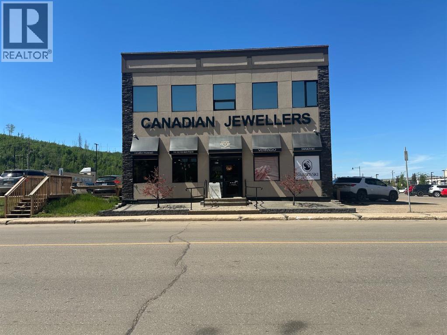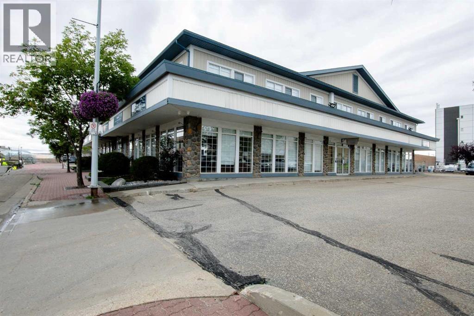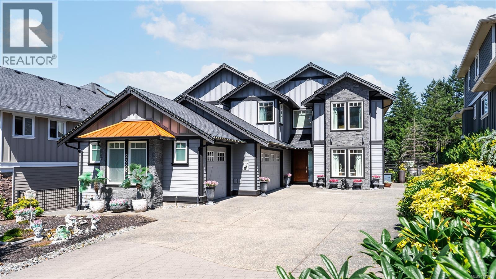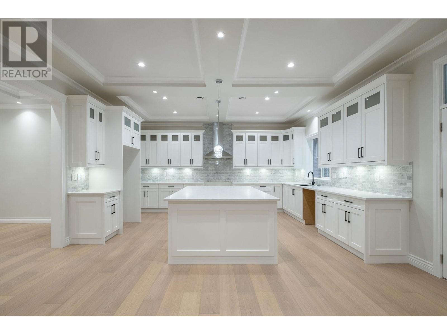3491 Tolmie Avenue
Richmond, British Columbia
Well-maintained 24 yr young 2844 sft 2 level single house in the heart of Terra Nova, Richmond. This 5 bedroom, 4 full bath property features a bedroom and full bathroom on the main. Bonus wok kitchen for all of your spicy recipes. Hardwood and tile flooring throughout. Radiant water in floor heating on both floors. Northeast exposure private back yard with glass patio cover. Double side-by-side garage and extra parking on the driveway. Situated on a quiet tree-lined street in a friendly neighbourhood. Walking distance to dyke, trail, private golf club, retails and groceries. Great school catchment: Spul'u'Kwuks Elementary, Burnette Secondary. Offers reviewed as they come in. (id:60626)
RE/MAX Westcoast
7750 154a Street
Surrey, British Columbia
Welcome to this exquisite 8-bed + den, 7-bath home offering luxury living in the heart of Fleetwood. Built in 2023, this residence features 3 primary bedrooms, each with its own walk-in closet, and boasts high-end finishes including hardwood flooring, elegant wood paneling, and built-in speakers in the house. The home is equipped with $25,000 11 kW solar panel system reducing 80% of energy bills, radiant floor heating across all three levels, centralized A/C, 4 kitchens (including a spice kitchen), 2 dishwashers, 3 laundry areas, and front and back patios for seamless indoor-outdoor living. Additional amenities include rough-in central vacuum, built-in security cameras, and an alarm system. Close to top schools, parks, Fleetwood Community Centre, & shopping. Open House- Nov 08- 2 PM - 4 PM (id:60626)
Royal LePage Global Force Realty
12671 106a Avenue
Surrey, British Columbia
Brand new house with (2+1) suites and theatre with bar. 12-feet-high ceiling living and dining areas that create a grand yet inviting space. Main floor also features a convenient guest bedroom with a full ensuite and office. The family room is a perfect gathering spot for everyday living, while the spice kitchen is designed to create ample space for caterers. Upstairs, you'll find four spacious bedrooms, including the master suite with its own ensuite and walk-in closet, alongside two additional full washrooms. The lower level is equipped with a theatre wet bar & offers both a legal 2-bedroom suite and an additional unauthorized 1-bedroom suite for added flexibility. The entire home features elegance throughout. open house Monday, Tuesday, Thursday 11-3pm (id:60626)
Planet Group Realty Inc.
1802 - 1486 Bathurst Street
Toronto, Ontario
Exceptional Value for a Half-Floor Penthouse with Panoramic Views! The expansive 4-bedroom, 3-bath residence spans 2,177 sq. ft. with soaring 10-ft ceilings, hardwood floors, and five private terraces. Occupying half of the 18th floor, the suite shares its level with only one other unit, offering privacy and unmatched exclusivity. With two separate entrances to the suite, one of the bedrooms can be used for a live-in aid as it's fully equipped with two closets, separate bathroom and a walkout to the balcony. Every room showcases floor-to-ceiling windows with panoramic views of the lake, Casa Loma, and city skyline. The sunlit southwest corner family room features Roche-Bobois furnishings and a dramatic spider chandelier, while the designer dining room impresses with a chandelier-motif feature wall and sculptural globe pendants. The chef's kitchen is fully equipped with Miele appliances, oversized quartz island, custom cabinetry, pantry, wine fridge, and integrated coffee system. An oversized dome pendant spans the island, adding drama and modern elegance. The primary suite includes a sitting area with fireplace, custom walk-in closet, and spa-inspired ensuite with oversized shower and raised double vanity. The second bedroom features a private balcony, mirrored wall-to-wall closet, designer feather pendant, and ensuite bathroom with a tub and custom cabinetry. Two additional bedrooms with their own balconies offer flexibility for guests or office use. Ideally located at the intersection of Forest Hill and Humewood, two of Toronto's most sought-after neighborhoods. Steps to Cedarvale Ravine, Nordheimer Ravine, Winston Churchill Park and Casa Loma. Walk to St. Clair West for grocery stores, restaurants & cafés. Close to Forest Hill Village with shops, banks, gyms, everyday amenities and TTC at your door step to take you anywhere in the city! (id:60626)
Right At Home Realty
2012 Parkland Dr
Rural Parkland County, Alberta
Multi family living on just under 11 acres out of subdivision by Blueberry School! This custom home has been built from the foundation up with attention to detail incl fir plywood construction, dbl studded ext. walls & roxul insulated interior walls. Main floor family room, 2 way wood burning fireplace to the open concept kitchen, dining & living room. Master bedroom has gas fireplace and private deck. The 5 piece ensuite & walk through closet with 2nd access to laundry room. Spare bedroom, full bath, 2 offices, 1/2 bath and walk in closet with sink off garage entry. Massive rec room, 3rd bedroom, full bath, gym/media & utility in basement. Walkout basement has separate suite (can be accessed from main home). Suite has full kitchen, dining & living room, master bedroom with 5pc ensuite, 2 extra bedrooms, office, full bath & laundry. 46x78' SHOP is metal clad with radiant heat, woodstove, office, full bath & mezzanine and 10', 14' & 16' doors. Beautifully landscaped just minutes to town & paved access! (id:60626)
RE/MAX Real Estate
3737 Yale Street
Burnaby, British Columbia
Beautiful Heights home with stunning mountain and water views! Set in a lush garden setting, this spacious character residence blends timeless charm with modern updates. Extensively renovated over the years, it features 5 bedrooms and 3 bathrooms. The formal living room offers coved ceilings, inlaid oak floors, and a classic fireplace. The kitchen has a large centre island, granite counters, Sub-Zero fridge, gas range, skylights, and French doors opening to an oversized deck overlooking Burrard Inlet. Upstairs includes 4 bedrooms, a spacious primary with gas fireplace and updated ensuite. Enjoy a large recreation room downstairs with large laundry room. Detached double garage with EV Charger. OPEN: Sat/Sun Nov 8/9 2:00-4:00PM (id:60626)
RE/MAX Select Realty
51 Stuart Avenue
Toronto, Ontario
Exceptional Value!!!! Don't miss this opportunity.....Live on a beautiful tree-lined, family-friendly street in the heart of West Lansing. This spacious 4-bedroom, 5-bathroom residence offers over 3,000 sq. ft. of total living space ready for you to make your own. Built with quality craftsmanship and an excellent layout, this home has great bones and flow, just waiting for your personal touch. A grand two-storey foyer with oak staircase opens to formal living and dining rooms, leading to a eat-in kitchen and adjoining family room with a cozy gas fireplace. Step outside to a deck and private, landscaped garden perfect for family gatherings and summer evenings. Upstairs, the oversized primary retreat features vaulted ceilings, a 6-piece ensuite, and walk-in closet. A second bedroom with its own ensuite, two additional bedrooms, and a full family bath complete the upper level. The versatile lower level includes a large recreation room, kitchen area, wood-burning fireplace, 3-piece bath, two cantinas, a walk-in safe, and direct yard access ideal for extended family or a nanny suite. Additional features include 200-amp service, three fireplaces, California shutters, a deep 2-car garage, and solid -inch oak floors. Perfectly located near parks, ravines, tennis courts, top-rated schools, restaurants, shopping, transit, and major highways. (id:60626)
Harvey Kalles Real Estate Ltd.
9269 Highway 6
Coldstream, British Columbia
Welcome to 9269 Highway 6! Where opportunity meets Okanagan beauty. Perfectly positioned in the sought-after Coldstream community, this 16-acre property showcases breathtaking panoramic views of the valley and rolling hills, offering the perfect blend of rural tranquillity and natural elegance. This premium vineyard estate features 9 acres planted with top-tier grape varieties — 5 acres of Pinot Noir and 4 acres of Pinot Gris — established two years ago and ready for future harvests. Whether you’re an experienced vintner or just starting your winemaking journey, the groundwork for success is already in place. With ample space to build your dream home, boutique winery, or additional outbuildings, the possibilities are endless. Septic approval and a completed application for your dream home are already in place, and architectural plans for a stunning custom residence are available upon request — saving you time and bringing your vision to life. A 53-foot storage/equipment trailer (purchased in 2022) with side-door access is included, providing excellent functionality for agricultural or storage needs. Whether you’re seeking a peaceful country lifestyle, an agricultural investment, or a vineyard venture, 9269 Highway 6 offers an exceptional opportunity to create something truly special in the heart of the Okanagan. (Adjacent property at 9371 Highway 6 – 2.47 acres with a home – also available for purchase, offering even greater potential to expand your vision.) (id:60626)
Century 21 Assurance Realty Ltd
9269 Highway 6
Coldstream, British Columbia
Welcome to 9269 Highway 6! Where opportunity meets Okanagan beauty. Perfectly positioned in the sought-after Coldstream community, this 16-acre property showcases breathtaking panoramic views of the valley and rolling hills, offering the perfect blend of rural tranquillity and natural elegance. This premium vineyard estate features 9 acres planted with top-tier grape varieties — 5 acres of Pinot Noir and 4 acres of Pinot Gris — established two years ago and ready for future harvests. Whether you’re an experienced vintner or just starting your winemaking journey, the groundwork for success is already in place. With ample space to build your dream home, boutique winery, or additional outbuildings, the possibilities are endless. Septic approval and a completed application for your dream home are already in place, and architectural plans for a stunning custom residence are available upon request — saving you time and bringing your vision to life. A 53-foot storage/equipment trailer (purchased in 2022) with side-door access is included, providing excellent functionality for agricultural or storage needs. Whether you’re seeking a peaceful country lifestyle, an agricultural investment, or a vineyard venture, 9269 Highway 6 offers an exceptional opportunity to create something truly special in the heart of the Okanagan. (Adjacent property at 9371 Highway 6 – 2.47 acres with a home – also available for purchase, offering even greater potential to expand your vision.) (id:60626)
Century 21 Assurance Realty Ltd
1090 Ella Avenue
Mississauga, Ontario
Step inside 1090 Ella Avenue and experience modern living at its finest in a custom-built home, designed for everyday comfort. Thoughtfully planned, this residence blends elegant design with premium finishes to create a space that is both stylish and functional. The exterior combines brick, metal panels, wood siding, and stucco, offering a glimpse of the architectural elegance carried throughout the interior. Inside, an open-concept layout is enhanced by 10-foot ceilings on the main floor, hardwood flooring throughout, and an open-tread staircase with sleek glass railings. At the heart of the home is a chefs kitchen featuring Italian hand-painted cabinets, an oversized island, exquisite countertops and backsplash, and top-of-the-line Dacor appliances. The kitchen flows seamlessly into the living room, where floor-to-ceiling windows, a gas fireplace, and a walk-out to the deck create a perfect space for entertaining or relaxing. Upstairs, you'll find three spacious bedrooms, including a stunning primary suite with a private balcony, a custom walk-in closet, heated flooring and a spa-like 5-piece ensuite with a freestanding tub, double sinks, and a rainfall walk-in shower. The finished basement adds even more living space with a recreation room, den, heated flooring, ample storage, and a convenient walkout. Three luxurious bathrooms showcase expansive tile slabs, elegant vanities, and a clean, sophisticated design. Additional features include automatic front door with fingerprint entry, automated window shades throughout, 9-foot ceilings on the upper and lower levels, and energy efficient aluminum European lift-and-slide windows built to last decades. Located in the desirable Lakeview community, this home is just minutes from Lake Ontario's waterfront, schools, parks, trails, and a community centre and provides quick access to the QEW. Elegant, stylish, and built for comfort - 1090 Ella Avenue is a modern masterpiece that truly has it all. (id:60626)
Sam Mcdadi Real Estate Inc.
27 Sun Avenue
Dundas, Ontario
Luxury living at its finest! This custom-built bungalow Built by Neven Homes is on a quiet court at the top of Dundas Hill. The Stunning home offers over 2,713 sqft of main floor luxury living plus an additional lower level living space with walk-out , all on a premium landscaped 89.99 ft x 260.14 ft pie-shaped lot. Features soaring ceilings, gleaming hardwood floors, crown moldings, and expansive windows that flood the space with natural light and panoramic views. The open-concept living room, centered around a striking limestone fireplace, creates a warm and inviting space to relax or entertain. Entertainers look no further, host dinners in the spacious dining room or gather around the island in the gourmet kitchen with rich custom cabinetry, granite countertops and stainless steel appliances. Tucked just off the kitchen is a private den/home office, 2-piece bath, and spacious laundry room w/ access to the three car garage, with side-entry doors and street-facing windows for added curb appeal. The bedroom wing includes 3 bedrooms and 2 full baths, including a king-sized primary suite with a walk-in closet and spa-like ensuite featuring heated floors, whirlpool tub, shower, and water closet. The lower-level extents the space with high ceilings, a bright and spacious family room, 3-piece bath, lots of windows and double door walk-out, ideal for an in-law suite as there is existing rough-ins for another full bath and a kitchen in the unfinished area with a ton of potential. Meticulously maintained inside and out with completely updated roof shingles and a/c (2019). Enjoy your own park-like setting with mature pines and space for a future pool . Just minutes to downtown Dundas, shops, restaurants & amenities, Webster’s Falls, Dundas Golf & Country, schools, parks, trails and minutes to the QEW for commuters. (id:60626)
RE/MAX Real Estate Centre Inc.
32 Philmori Boulevard
Pelham, Ontario
Built in 2017, this custom 5,460 sq. ft. bungalow was designed with comfort, connection, and light in mind. From the moment you step inside, the sense of space is undeniable-12-ft ceilings, wide hallways, and sunlight pouring through large rear-facing windows. The foyer welcomes you with a generous walk-in closet and a nearby powder room, setting the tone for the thoughtful design found throughout the home. The main floor offers two spacious bedrooms with 10-ft ceilings and a shared 3-piece ensuite-perfect for guests or family staying over. The living room is where everyone naturally gathers. Fourteen-foot coffered ceilings make the room feel grand, but the warm gas fireplace and custom built-ins bring it all back to cozy. It opens into a beautiful kitchen with granite counters, premium appliances, and an oversized island-built for coffee in the morning, dinners that last too long, and easy conversation. Just off the dining area, doors lead to a covered deck overlooking the backyard-private, peaceful, and framed by trees. The primary suite feels tucked away, offering two walk-in closets, a spa-like ensuite, and an adjoining sitting room that can be a quiet office, reading nook, or your own retreat at the end of the day. Downstairs, the fully finished walk-out basement offers plenty of space to grow into, with another fireplace, rough-in for a kitchen, and three more bedrooms. It's perfect for family, guests, or a multi-generational setup. Outside, the 3-car garage includes an EV charger, and the concrete driveway easily fits six cars. The backyard is beautifully landscaped, with a lawn sprinkler system that keeps everything lush and green. It's the kind of home that feels spacious yet grounded-designed for real life, filled with light, and made to be lived in. Drive your golf cart to Lookout Point Golf Course only 3 minutes away! (id:60626)
Bosley Real Estate Ltd.
25491 Dewdney Trunk Road
Maple Ridge, British Columbia
LOOKING FOR AN INCOME PRODCUING HOLDING PROPERTY THAT ISNT IN THE ALR? This VERY UNIQUE property offers 5 acres & features an EXTENSIVELY RENOVATED MAIN HOME(2019) & SIX 1/2 duplexes each w/1 bedroom + approx.400SQFT of living space, all on city water. The property has plenty of parking & backs onto a private yard + Kanaka Creek. Main home set far back from the road. AN INVESTORS DREAM! A Great property with 7 rental units, or live in the main house & continue to rent out the 1/2 duplex units. BONUSES INCLUDE: GREAT INCOME PRODUCING PROPERTY W/FUTURE POTENTIAL, MAIN HOME is Move in ready, ability to buy w/neighboring property. QUICK ACCESS TO: SHOPPING, Restaurants, Commuter routes, ALL LEVELS OF SCHOOLING INCLUDING: MEADOW RIDGE SCHOOL, hiking trails, Webster's Corner Business park (id:60626)
Royal LePage Elite West
1379 Golden Meadow Trail
Oakville, Ontario
Exceptionally Rare Ravine-Side Gem In One Of Oakville's Most Coveted Neighbourhoods! Welcome To The Fully Renovated 1379 Golden Meadow Trail - Nestled At The End Of A Quiet Street In Oakville's Most Desirable Communities. Set On A Rare, Pie-Shaped Ravine Lot With A Walk-Out Basement And Sun-Soaked Southern Exposure, This Home Offers A Unique Blend Of Privacy, Luxury, And Convenience. Originally Built By The Only Owner, The Home Has Just Been Thoughtfully Reimagined And Extensively Renovated From Top To Bottom Including All New Windows, Doors, Furnace, Flooring, Roof And Much More, With No Detail Overlooked. Whether You're Relaxing On The Deck With A Morning Coffee Or Hosting Summer Gatherings In The Expansive Backyard, The Lush, Tree-Lined Views And Peaceful Setting Provide The Perfect Backdrop For Everyday Living. Inside, The Layout Is Both Spacious And Versatile Ideal For Entertaining, Working From Home, Or Simply Enjoying Quiet Evenings. The Sun-Drenched Living Spaces, High End Finishes, And Functional Design Come Together To Create A Home That Feels Both Timeless And Contemporary. Steps To Top-Rated Schools And Surrounded By Green Space, Including The Scenic South Morrison Creek Trail System, The Location Is Perfect For Those Who Appreciate Nature Without Compromising On Convenience. Parks, Playgrounds, And Vibrant Community Life Are All Close By, While Commuters Will Love The Quick Access To The Oakville Go Station And Major Highways (403, 407, And QEW). Don't Miss This Incredible Opportunity. Some Photos Have Been Virtually Staged. (id:60626)
Royal LePage Real Estate Services Ltd.
7002 W Brewster Drive
Delta, British Columbia
Welcome to Sunshine Hill's newest LUXURY listing. This OUTSTANDING RESIDENCE offers 4010 SF of designer interior space situated on a 6000 SF lot. This 6 bed / 7 bath home offers an open concept floorplan with airy over height ceilings, formal living and dining areas and stunning CHEFS kitchen with S/S appliances. Truly an ENTERTAINER'S DREAM with covered patio overlooking your private backyard. Upstairs, experience the luxury master retreat w/ walk-in closet & spa-like ensuite. Generous sized secondary bedrooms with ensuites. Enjoy the revenue benefits of a 2 bed legal suite. This sought after location provides walking access to shops in the Scottsdale Mall, elementary school and Seaquam Secondary School within walking distance. access to HWY 91. (id:60626)
Century 21 Coastal Realty Ltd.
705068 82 Range
Wembley, Alberta
ATTENTION INVESTORS !!! Have you heard of Haskap Berry Farm? It is one of the largest haskap farms in Canada! And it's for sale. Haskap berries are a new, healthy, tasty and emerging crop in the Agri-Food Industry. They are high in antioxidants and Vitamin C with a robust, bold taste, similar to a juicy blueberry, raspberry, and black currant combined. Haskap Berry Farm is a premium, high-quality operation with 57,000 plants, 57 acres, drip irrigation, a dugout, landscape fabric, a bird control system, and an 8-foot high fence. A new 4,000+ square-foot processing and freezing facility was completed in 2020, designed specifically for food safety protocols and large quantity throughput. Food safety programs are in place. A state-of-the-art product traceability program has been purchased to trace the haskaps from harvest through shipping and is in preparation for use this season. The farm has current and pending contracts and a successful u-pick operation. It is located in close proximity to an urban area. Thirty thousand newer haskap varieties (producing larger, sweeter berries) were planted in 2017 and 2018. The farm utilizes natural growing techniques and processes good soil. The field layout is designed for optimum pollination and efficient harvesting. Berms, swales and buffer zones have been introduced, reducing the possibility of cross-contamination. The farm is located in CR5 AG zoning and has the potential for expansion within existing boundaries. Fifteen thousand plants have been pruned, enabling maximum future yields for 2022. Various farm equipment to be included in the sale! Owners are approaching their mid-60s and are looking to sell. Hit the ground running with the Possibility of transition support. (id:60626)
RE/MAX Grande Prairie
705068 Rge Rd 82
Wembley, Alberta
ATTENTION INVESTORS !!!Have you heard of Haskap Berry Farm? It is one of the largest haskap farms in Canada! And it's for sale. Haskap berries are a new, healthy, tasty and emerging crop in the Agri-Food Industry. They are high in antioxidants and Vitamin C with a robust, bold taste, similar to a juicy blueberry, raspberry, and black currant combined. Haskap Berry Farm is a premium, high-quality operation with 57,000 plants, 57 acres, drip irrigation, a dugout, landscape fabric, a bird control system, and an 8-foot high fence. A new 4,000-square-foot processing and freezing facility was completed in 2020, designed specifically for food safety protocols and large quantity throughput. Food safety programs are in place. A state-of-the-art product traceability program has been purchased to trace the haskaps from harvest through shipping and is in preparation for use this season. The farm has current and pending contracts and a successful u-pick operation. It is located in close proximity to an urban area.Thirty thousand newer haskap varieties (producing larger, sweeter berries) were planted in 2017 and 2018. The farm utilizes natural growing techniques and processes good soil. The field layout is designed for optimum pollination and efficient harvesting. Berms, swales and buffer zones have been introduced, reducing the possibility of cross-contamination. The farm is located in AG zoning and has the potential for expansion within existing boundaries. Fifteen thousand plants have been pruned, enabling maximum future yields for 2022. Various farm equipment can be included in the sale! (id:60626)
RE/MAX Grande Prairie
1612 Quadra St
Victoria, British Columbia
Seize a rare opportunity that comes once in a blue moon to own a coveted corner lot in the vibrant heart of downtown Victoria! Rosedale Manor is a six-unit multi-family building brimming with potential, offering unmatched versatility in a prime location. Zoned CA-3 (Central Area General Commercial District), this property permits a wide range of uses, including residential, office, retail, restaurant, transient accommodations, and many more. Currently zoned for up to 3:1 FSR. Within the OCP core residential urban place designation, this can potentially reach a maximum of 5.5:1 FSR. The City has recently been approved up to $215 million to redevelop a new facility at Crystal pool. This future landmark, along with ongoing city upgrades, is enhancing the area's appeal. Whether you envision a dynamic mixed-use development, a revitalization project, or a high-yield investment, this is your chance to secure a presence in one of Victoria’s most sought-after and evolving neighbourhoods. Don’t let this opportunity pass—act now! (id:60626)
Exp Realty
229 E 20th Street
North Vancouver, British Columbia
The old saying LOCATION, LOCATION, LOCATION really applies here. Welcome to this 3-level home located in the highly sought-after central lonsdale neighbourhoo. Just steps to all the shops on lonsdale, the brand new community centre & a couple minutes drive to get on the highway, although in this location you don't need to have a car. A bright & spacious main level featuring two gas fireplaces, family room, dining room, living room & walk out to large backyard with detached dbl car garage. Upstairs you´ll find four generous bedrooms, a spacious primary suite complete with a four-piece ensuite. Basement has a huge rec room, flex room & separate entrance making it easy to turn into a 2nd suite. Quiet, family-oriented, close to everything - schools, shopping, transit, recreation & much more! (id:60626)
Sutton Centre Realty
4646 Charlotte Court
Burnaby, British Columbia
Welcome to this spacious and inviting residence located in the highly sought-after Forest Glen neighborhood of South Burnaby. Just minutes away from Metropolis at Metrotown, restaurants, shops, BCIT, and everyday amenities, this home offers unmatched convenience.The expansive kitchen and open-concept layout make this home truly stand out. The main level features three generously sized bedrooms, along with a bright living and dining area offering panoramic views. The lower level includes two additional bdrms and a large media room-perfect for entertaining. A fully finished basement and a private yard provide ample space for both comfortable living and entertaining. The lot is flat and well-shaped, with both rear and side lane access. Potential for up to 6 units, pls confirm with the City. (id:60626)
Nu Stream Realty Inc.
9810 Main Street
Fort Mcmurray, Alberta
9810 Main Street- Luxury Commercial Space with Executive Apartment – A Rare Opportunity!This exclusive commercial property offers a sophisticated, high-end space in a prime location in the Downtown core, currently built out for a luxury jewelry store but adaptable for other upscale businesses. Featuring custom cabinetry, premium finishes, and an expansive modern layout, this space is designed for elegance and functionality.Adding to its uniqueness, the property includes a private executive apartment on the upper level, complete with its own entrance, offering a seamless blend of business and luxury living. Whether you’re looking to establish a high-end retail store, boutique, showroom, or executive office, this property provides the perfect setting for success. This developed freestanding building features 3 fully developed levels! It offers great store front visibility and directly located Across from the Provincial building, public transportation & other services bringing potential customers your way. This building features an open retail floor plan in the front of the building that provides luxury finishings and has been professionally developed. The main level includes office space & direct access to the fully developed lower level, providing ample storage or potential for additional retail space for any incoming business the lower level also includes in-floor heat & additional office space, a bathroom. You will also have direct access From the main floor to the 2nd level boasting an executive residential suite. The prestigious 2nd floor residential suite is luxury at its finest! It is complete with 9ft ceilings, upgraded appliances, a private deck, an oversized living room with stone mantled/ surround allowing a beautiful focal point to your gas fireplace. You will also find a large primary room with walk-in closet & beautifully finished ensuite area. Your residential area also contains 2 large dens or additional office areas, equipped with security through out your home and commercial development & voice intercom access. This building has roof top units that service the building which includes 6-Ton & 4-Ton AC units. This building provides ample parking with front street parking and a rear paved parking area providing an abundance of stalls. Pride of ownership shines through built in 2010; in excellent condition and turn key; ready for your business venture! Don’t miss this rare opportunity to own or lease a prestigious commercial space with an exclusive residential retreat. Contact today to learn more! (id:60626)
Coldwell Banker United
103, 10104 97 Avenue
Grande Prairie, Alberta
Exceptional opportunity to own or lease a versatile commercial building in the heart of the downtown core. Featuring 8,137 sq. ft. of well-designed space, this property is ideal for a growing business or as an investment opportunity with strong income potential. The building offers two full floors with a smart layout including multiple private offices, a large boardroom, mail room, and open areas that can accommodate a wide range of professional uses. With ample on-site parking – a rare find in the downtown area – this property combines convenience with functionality.Whether you’re expanding your business, seeking a central professional space, or looking to invest in a high-demand area, this property offers the location, size, and amenities to meet your needs. (id:60626)
RE/MAX Grande Prairie
2328 Nicklaus Dr
Langford, British Columbia
Executive 2-STOREY home nestled in Bear Mountain. This stunning home spans 4,450 sqft & offers 4 bedrooms + 4 bathrooms on ¼ acre lot. The moment you enter you'll be captivated by the timeless quality & luxury craftsmanship. The Main Level boasts an open floor plan with massive Great Room & unique coffered ceiling, custom picture windows with expansive views, extending to a gourmet chef inspired kitchen with high-end Fisher & Paykel/JennAir appliances & oversized island, all seamlessly connecting to a beautifully landscaped backyard! The separate dining is perfect for every occasion, private living room for intimate gatherings & spacious bar to unwind. Upstairs, the primary suite offers scenic views, spa-like ensuite, huge 15x10 walk-in closet & private balcony to relax, 2 additional generous sized bedrooms, PLUS a self-contained 1 bedroom LEGAL suite provides ample space for family & guests! Located just minutes from world-class golf, fine dining, shopping & outdoor activities! (id:60626)
Oakwyn Realty Encore
1342 Francis Crescent
Coquitlam, British Columbia
Passaglia Developments with another Executive style built home on Burke Mountain. Featuring 3,918 sqft on 3 Levels and sitting on a large, level 5,249 sqft lot. Great Functional Floor Plan w/formal Dining Room, Amazing Living Room and Gourmet Kitchen + Wok kitchen. Upstairs boasts 4 large bdrms, 3 Baths with and a gorgeous spa-like ensuite in the Master. Enjoy the Air-Conditioning, High-End Finishing including Custom Millwork, Hardwood floors, Quartz counters, Space for a 36" Gas Stove, Radiant heat, Built-in Vac, Legal 1 Bdrm Bsmt suite, Huge Covered deck/Gas BBQ Hookup and a Massive fenced yard . Quiet no-through street with other new homes coming + transit, school & parks nearby. Close to shopping and all amenities, nature trails. $15k Appliance Credit. Purchase price plus GST. Wow! (id:60626)
RE/MAX Sabre Realty Group
Royal LePage Sterling Realty

