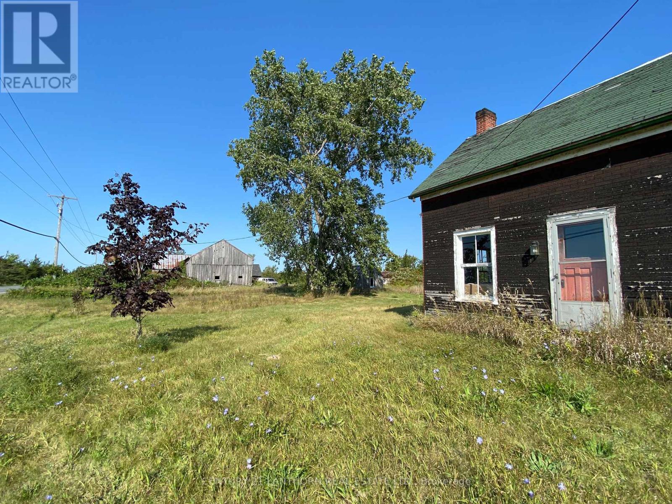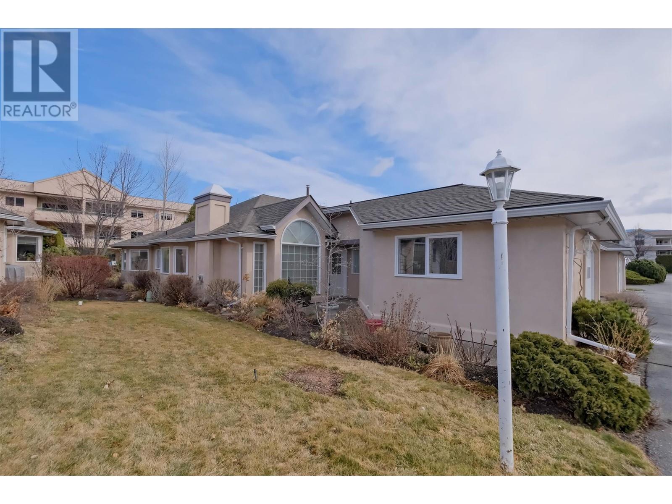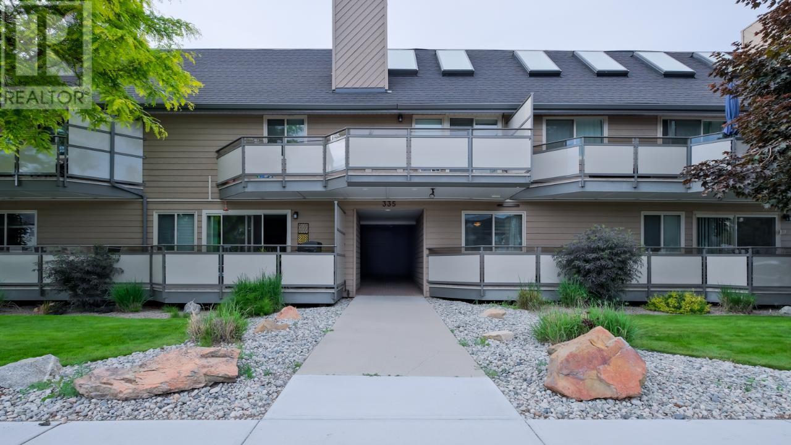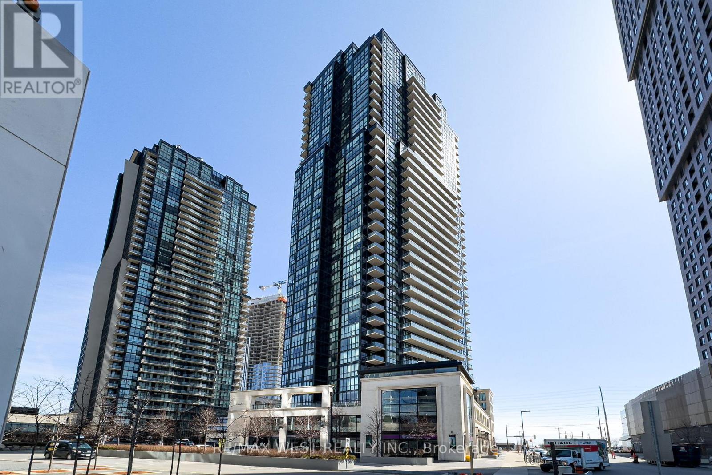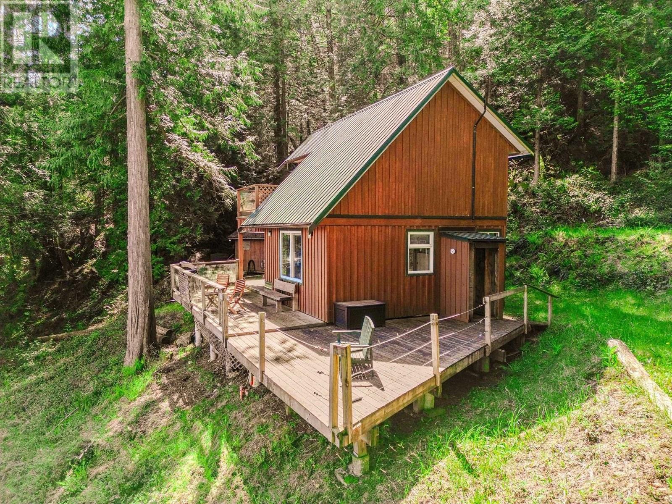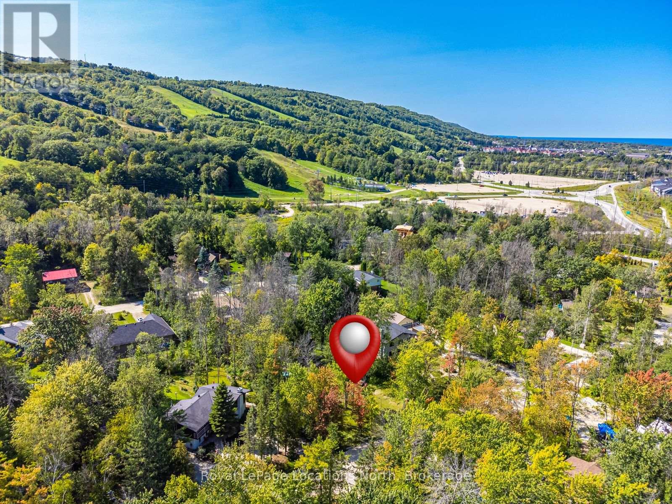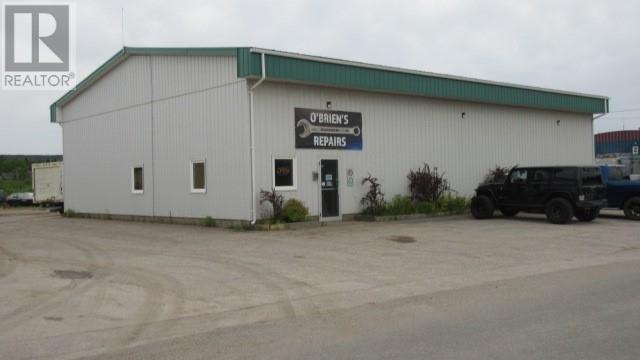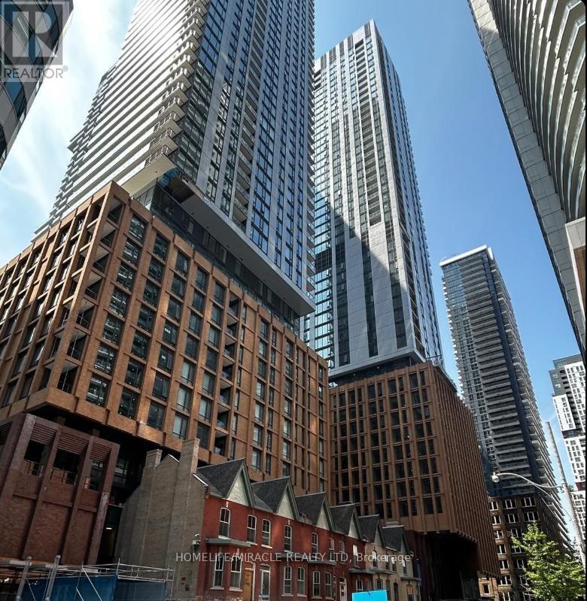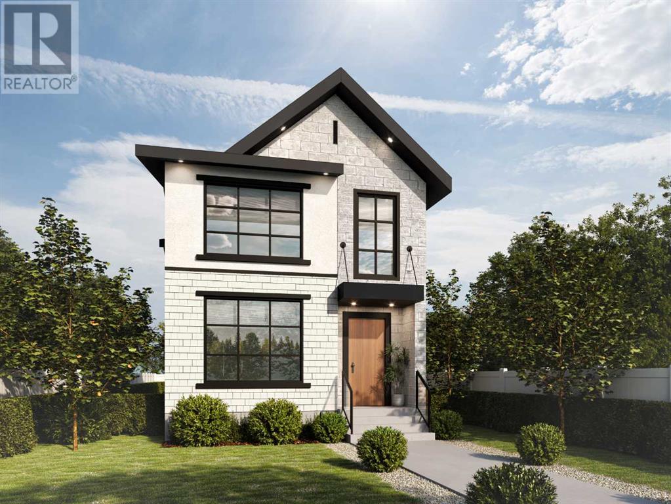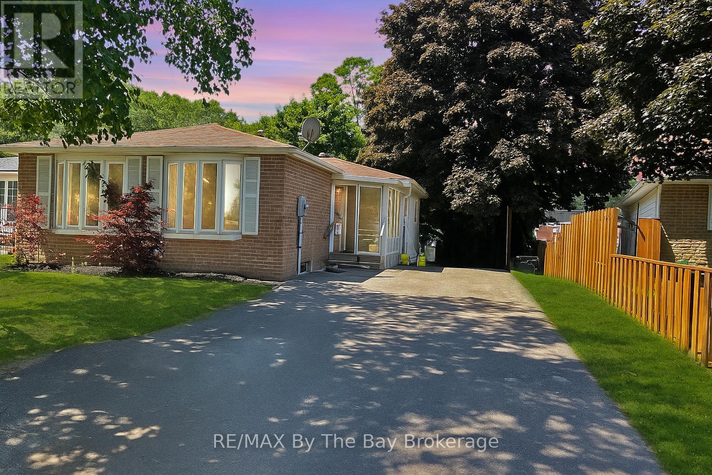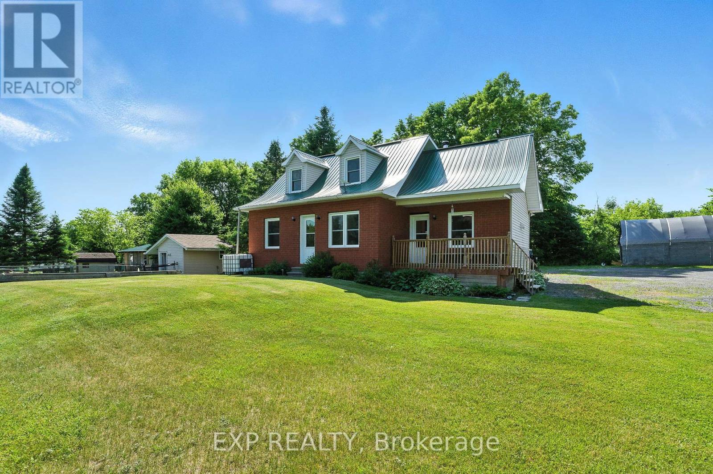1677 County 8 Road
Prince Edward County, Ontario
Opportunity meets charm at this unique 40-acre property in the heart of bucolic Prince Edward County. This vintage estate features a rustic century home, a spacious barn and outbuildings, all bordered by a classic cedar rail fence. With over 600 feet of road frontage and rural zoning, this property is a blank canvas for your commercial or entrepreneurial vision. Perhaps you dream of having a winery or brewery, a greenhouse or farm market, a kennel or an agri-tourism business of your own creation. The possibilities are vast and the combination of historic charm and modern adaptability makes this property a rare find. In addition to its commercial potential, the property offers scenic, wide-open spaces, a peaceful country lane leading to the back acreage and connecting to an ATV trail. Plus there is the potential to sever off a smaller lot to sell. It's the perfect setting for an agri-tourism venture or a private retreat where one can embrace the freedom of nature and the beauty of clear, starry skies. Located just minutes from Picton, Waupoos, and Lake on the Mountain, and within a short drive of Prince Edward County's renowned wineries, breweries, beaches, and culinary hotspots, this property benefits from a prime location. Its proximity to major urban centres - just 2 to 3 hours from Toronto and Ottawa - further enhances its appeal as a destination for visitors and therefore plenty of business opportunities. The all-season road provides year-round accessibility and is serviced for snow removal, garbage/recycling pickup, school bus routes, and EMS access. Nearby Picton ensures that all essential amenities are just a short drive away. this 40-acre estate is brimming with potential. Bring your vision to life and transform this rare gem into something extraordinary. Come experience the magic for yourself but please do not walk the property without an appointment. (id:60626)
Century 21 Lanthorn Real Estate Ltd.
8700 Jubilee Road Unit# 16
Summerland, British Columbia
Here is an excellent home for your retirement years. This one level two-bedroom two-bathroom townhome offers a great floor plan, plenty of space and an attached garage. The newer kitchen, flooring and paint transpired this house into a home. It should suit anyone’s decor tastes. The small covered back patio offers a fabulous outdoor area for relaxing or barbecuing. And you can still enjoy some gardening if desired. This lovely community is close to shopping, recreation, dining and the bus route. 55+, and pets allowed with restrictions. Don’t miss out, come view it today. Measurements taken from the iGuide. (id:60626)
Fair Realty (Penticton)
335 Churchill Avenue Unit# 205
Penticton, British Columbia
This condo offers the feel of a townhouse, complete with its own private entrance. Located on the sought-after Churchill Ave, it's just a short stroll to Okanagan Beach, local coffee shops, breweries, and the bustling farmers market. Boasting the largest floor plan in the development at 1,495 sqft, it also includes two parking spots. This home has been meticulously cared for and is move-in ready! The loft-style master bedroom features a 4-piece ensuite, ample closet space, and additional interior storage. Enjoy the cozy gas fireplace in the living room, natural gas BBQ hookup on the south-facing deck, and the convenience of two new A/C units. Notable capital improvements to the building were completed in 2010-2011, including a new roof, skylights, balconies, and soffits. Immerse yourself in the vibrant beachside core of Penticton and take advantage of all the fantastic local amenities. (id:60626)
Chamberlain Property Group
56 Perry Drive
Sylvan Lake, Alberta
Welcome to 56 Perry Drive, a truly exceptional 4-level split found in the highly sought-after Pierview subdivision of Sylvan Lake. Perfectly positioned in a beautiful, family-oriented neighborhood, this property offers direct access to walking trails and is close to all the amenities ideal for active families. Step inside the spacious entry that sets the tone for this inviting home. The main level unfolds into a large, comfortable family room, leading seamlessly into the well-appointed kitchen. Here, you'll discover an abundance of cabinets and generous counter space, making meal preparation a breeze. A convenient deck door provides direct access to a large deck, perfect for outdoor entertaining. The good-sized backyard, thoughtfully designed for practicality, offers extra parking or RV parking. Adding to its appeal, the property sides onto a green space and boasts a treed area directly behind, enhancing privacy and connecting to the community walking path. The upper level is home to three generously sized bedrooms and a well-appointed main bathroom. The primary bedroom is a true retreat, featuring ample space, a walk-in closet, and a luxurious ensuite complete with a jetted tub – your personal oasis! Descend to the third level and discover a large family room, cozy with a gas fireplace, perfect for movie nights or quiet relaxation. This level also includes another spacious bedroom and a full bathroom, along with a dedicated laundry room offering convenient extra storage space. The fourth and final level provides even more living options with two additional bedrooms (or bedroom and recreation room) and ample storage throughout, offering flexibility for growing families or home office needs, offering approximately 2393 square feet of total living space. This home has been meticulously cared for and boasts a list of significant updates, ensuring a move-in ready experience. Recent updates include; In 2024 all-new windows were installed by Oriole Windows and Doors and a shed on the side of the house. In 2023 new appliances (other than the fridge/freezer on 3rd level). Other updates that were done by previous owners include; vinyl plank flooring, some lighting fixtures, paint, some updated faucets, hot water tank and AC unit. (id:60626)
Royal LePage Network Realty Corp.
2605 - 2910 Highway 7 W
Vaughan, Ontario
Welcome to Expo Tower 2 where luxury meets convenience! One of the Best Floor Plans in The Building, located on the 26th Floor! This unit features a comfortable 1+1 Bedroom layout, two bathrooms, and a spacious open balcony measuring 180 Sq. Ft. Additionally one Parking space and storage Locker are included. Enjoy a bright & airy open-concept design with 9-foot ceilings, floor-to-ceiling windows, black-out blinds, and laminate flooring throughout. The living area includes a custom home entertainment wall-to-wall unit. The large master bedroom comes with a private ensuite bathroom and a walk-in closet. The Den is perfect for a home office. The modern kitchen is equipped with a breakfast bar, Quartz countertops, matching backsplash, and stainless steel appliances. Builder upgrades consist of kitchen sink and faucet, flooring tile in the kitchen and laundry, Foyer cabinetry -upgraded to two cabinets with storage organizers, and kitchen cabinetry extended height (taller) uppers. This unit has recently been professionally painted, and cleaned making it Move-in Ready! Some of the listing pictures have been virtually staged. The Building offers excellent amenities, including a 24 Concierge, a heated indoor swimming pool, saunas, gym, yoga studio, Kids playroom, party room, guest suite, and visitor parking. There is a pharmacy, a variety store, and other shops, all conveniently located on the main floor. Situated in the heart of the Vaughan Metropolitan Centre, this property is just steps away from VIVA/TTC and Subway station providing easy access to downtown Toronto. It is also in close proximity to Highways 400 & 407. Nearby attractions include Vaughan Mills Mall, local shops, restaurants, entertainment options, Canada's Wonderland, Cortellucci Hospital and Much More! (id:60626)
RE/MAX West Realty Inc.
Lot 18 Cotton Point
Keats Island, British Columbia
Escape to your own piece of the coast-where whales pass by your doorstep and summer unfolds from the deck of your Keats Island retreat. This rare 1.7-acre waterfront property features a well-kept 2-bedroom, 1-bath off-grid cabin with soaring ceilings, a propane stove/fridge, and rainwater collection with two large tanks. Enjoy 500 sqft of outdoor deck space, perfect for soaking in sweeping ocean views. A new mooring buoy provides easy boat access, and with private docks nearby, future permitting could unlock even more value-an increasingly rare opportunity in Howe Sound. Meticulously cared for by the original owner and complete with an occupancy permit. Now priced $123K below BC assessment-a standout opportunity for waterfront living. (id:60626)
Engel & Volkers Vancouver
120 Patricia Drive
Blue Mountains, Ontario
Build your dream chalet home almost ski in / out to Blue Mountains south end! This is one of the few remaining opportunities to purchase a large 1/3 acre lot (100 x 152) with full services at the lot line where you can create the custom home you've always desired, and its low carrying costs even allow you to wait to build until the time is right! This treed and established neighbourhood in the heart of Ski Country offers you a quiet dead end street with municipal water, sewer services, natural gas and hydro available. Walking distance to shopping, restaurants, the weekly entertainment and all of the amenities in The Village at Blue Mountain plus its many trails for hiking and biking. A 2 km bike ride takes you down to Northwinds Beach and all that Georgian Bay has to offer as well as the famous Georgian Trail for cyclists, hikers, groomed in winter by the Town for cross country skiers & snowshoers. Monterra Golf is within walking distance, and numerous other Golf courses are within a 30 min drive. **EXTRAS** Registry has docs on Title referring to a Right of Way, no longer in existence, referred to roads of the subdivision owned in 1968 by the developer, subsequently taken over by the municipality. Cost for sewers is $27,165.10 which mut be paid on closing. Included is the storage shed (as is), excluded are the utility trailer and the #1 chair lift behind the shed. (id:60626)
Royal LePage Locations North
30 Reids Lane
Deer Lake, Newfoundland & Labrador
Located in the industrial area of Deer Lake. This building is currently being used for an automotive repair store. There is a paved driveway with room for 7 cars with ample parking in the back area to fit heavy equipment if needed. The building is 15 years and has a slab on grade foundation with R20 in the walls and R40 in ceiling. There is main reception area/waiting area with a large private office with a washroom and kitchenette. There are two bay garage with the doors measuring 12.6 x 13.6. There is a 20 x 24 loft area great for storage. (id:60626)
Royal LePage Nl Realty-Deer Lake
3521 - 28 Widmer Street
Toronto, Ontario
Welcome to Theatre District Condo. Ready to move in nice cozy 1 Bedroom unit. Great opportunity to live in this bright, spacious unit with the top quality finishes. Open Concept Living/Dining Area and Modern Kitchen W/ Sleek Countertops & Top-of-the-line Appliances. Enjoy city life in the Heart of Toronto. Walking distance to TTC Subway Station, Street car, Close to CN Tower, Harbour front, minutes to Gardiner expressway, providing easy access for commuting. Multiple restaurants and places of interest nearby. Enjoy State-of-the-Art Building Amenities like Gym And Fitness Centre, Lounge And Study Room, Party Room. Must See in person! (id:60626)
Homelife/miracle Realty Ltd
2219 Kelwood Drive Sw
Calgary, Alberta
Welcome to 2219 Kelwood Drive SW, a rare opportunity to secure a premium 30' x 110' inner-city lot in the highly sought-after community of Killarney/Glengarry. Zoned R-CG, this parcel offers exceptional flexibility for a custom luxury single-family home, making it ideal for builders, investors, or homeowners looking to create a personalized residence. The lot features a desirable west-facing backyard, perfect for maximizing natural light and enjoying sunny afternoons. You have the option to build with award-winning Birch Hill Homes or bring your builder to bring your vision to life. Situated on a quiet, tree-lined street, this location provides easy access to downtown Calgary, public transportation, schools, shopping, and nearby parks. It’s a prime redevelopment opportunity in one of Calgary’s most desirable urban neighborhoods. Don’t miss your chance to invest in a property with strong potential in a vibrant, growing community. (id:60626)
Real Broker
1033 Glen Bogie Crescent
Midland, Ontario
Duplex in Midlands West end with positive cash flow. A1 tenants of long standing whose care and maintenance of the property is obvious. Both units with 3 bedrooms, full kitchen, living area and laundry. Both month to month. Upper unit $1,878 per month. Lower $1,800 per month. Utility costs 2024 $5,843.00. (id:60626)
RE/MAX By The Bay Brokerage
7800 34 Highway
Champlain, Ontario
Welcome to a property where nature, privacy, and lifestyle come together on nearly 5 acres of beautifully maintained land. Surrounded by mature trees and landscaped gardens, this is the kind of setting that invites you to slow down and enjoy every season. A winding path circles the home perfect for peaceful walks or cruising the grounds with a cart. Cool off in the inground pool, heated with solar panels and perfectly positioned for sun-filled summer days. Tinker, create, or store with ease thanks to the detached garage/workshop, three versatile sheds, and a small barn ideal for hobby farming or weekend projects. All around, vibrant gardens and greenery provide colour, life, and a sense of calm.Inside, the two-storey home features a classic brick façade and durable tin roof, offering both comfort and charm. There are three bedrooms, including one on the main level for added convenience, with walk-in closets. The heart of the home is the country-style kitchen, complete with a Sweetheart wood stove that adds a cozy, rustic touch. The unfinished basement gives you a blank canvas to expand the living space however you wish.Whether you're gardening, entertaining, or simply soaking in the quiet of country life, 7800 Highway 34 is a place where outdoor living takes centre stage and the possibilities are endless. (id:60626)
Exp Realty

