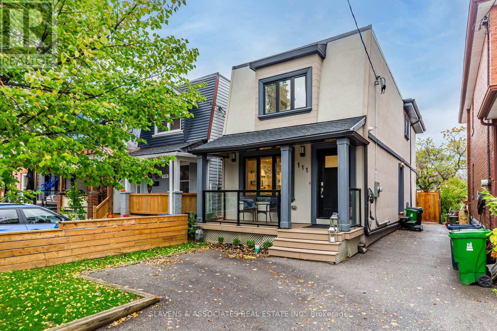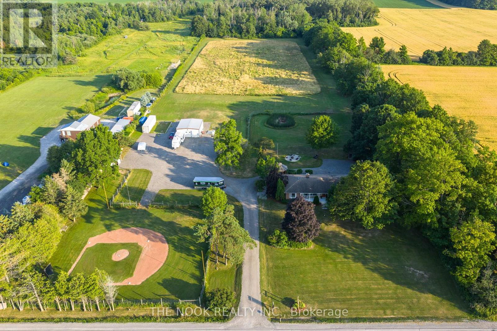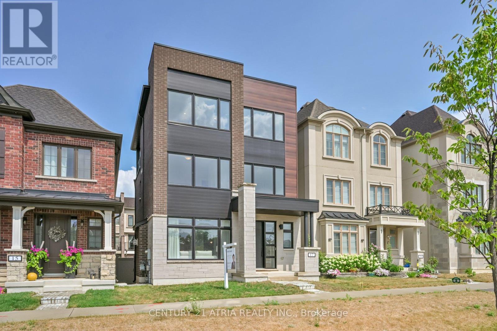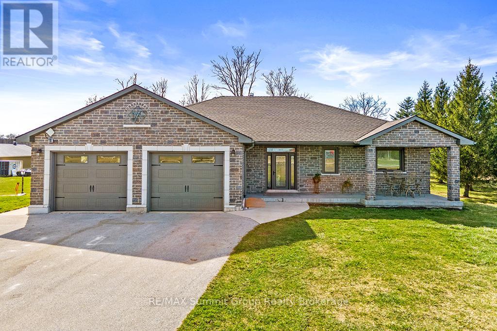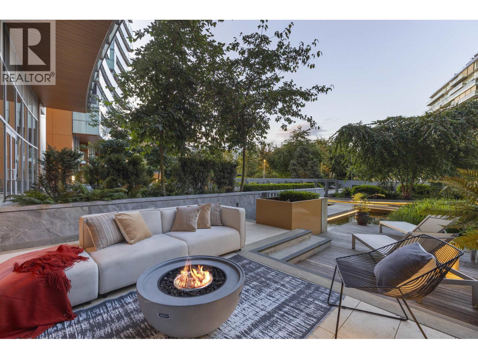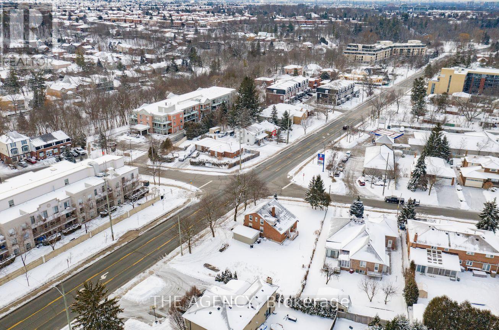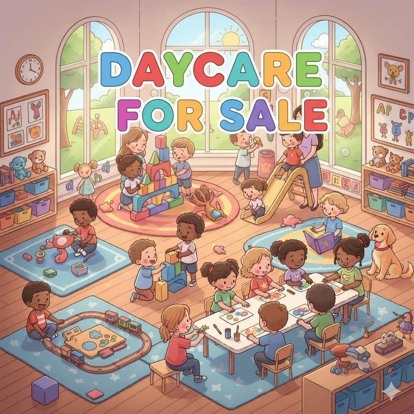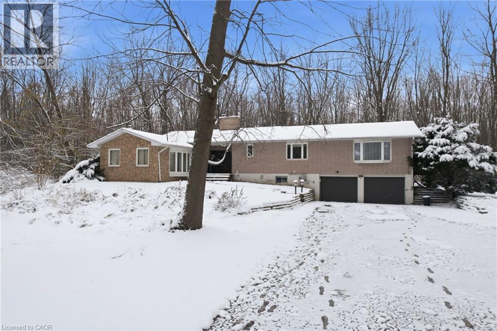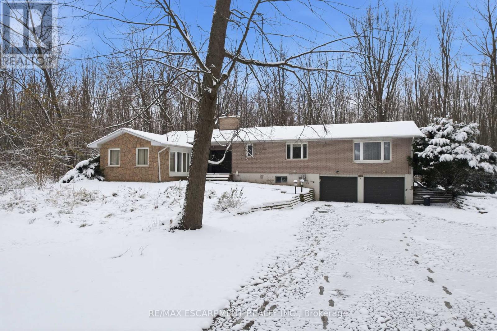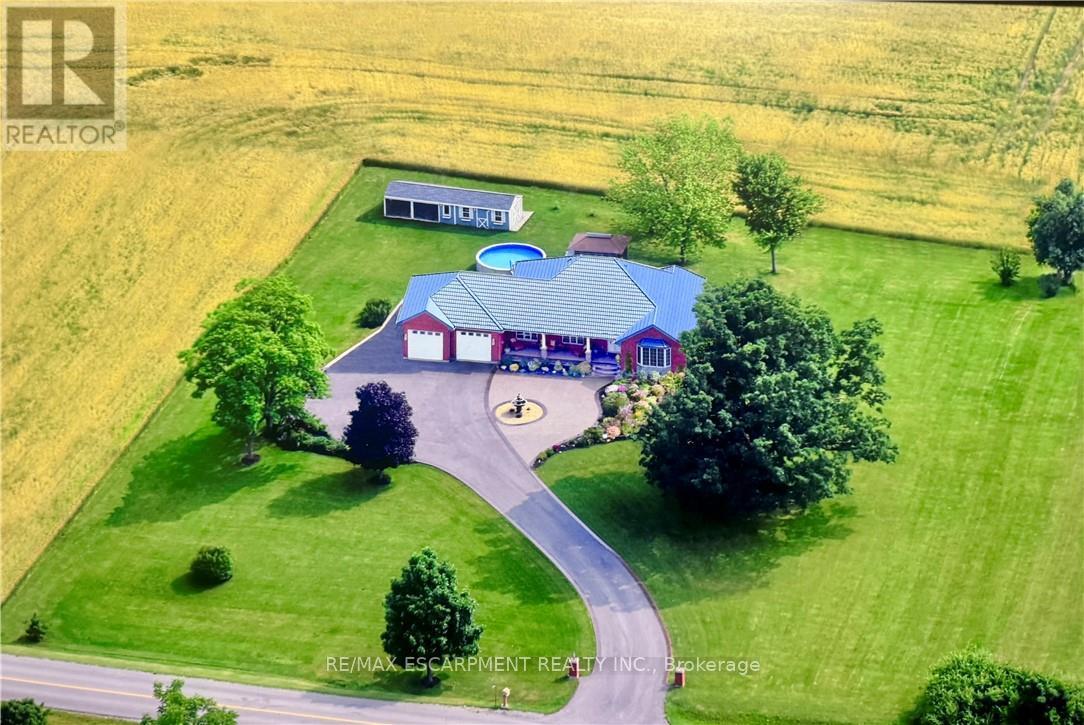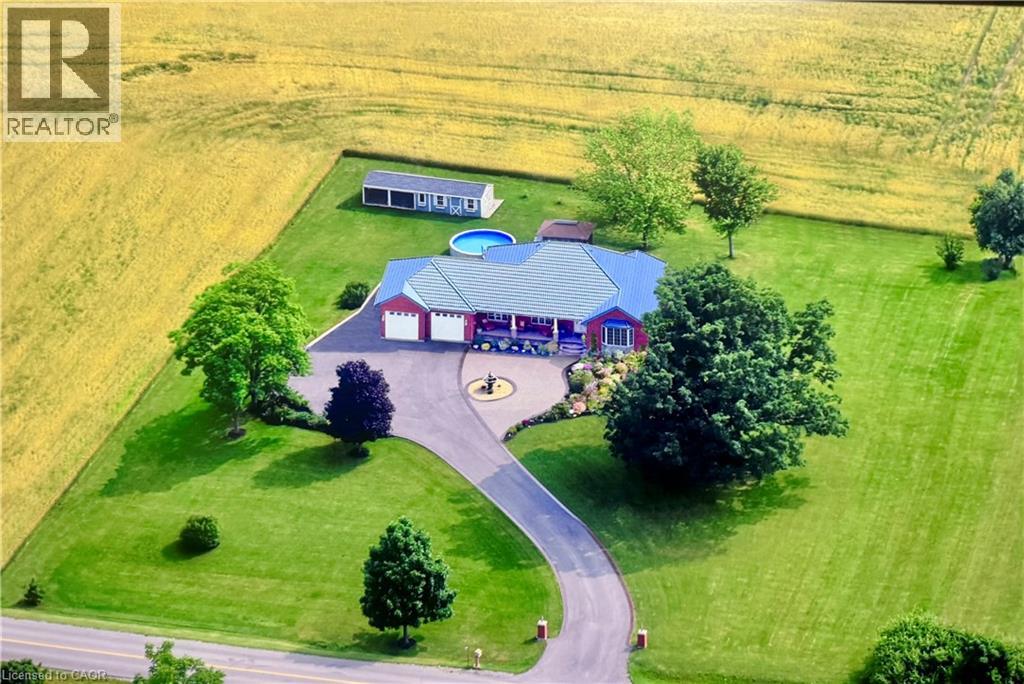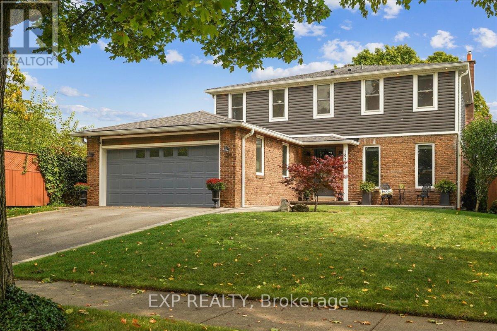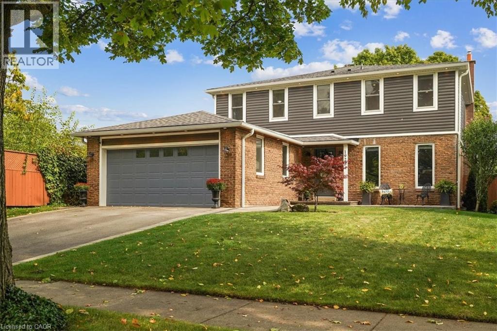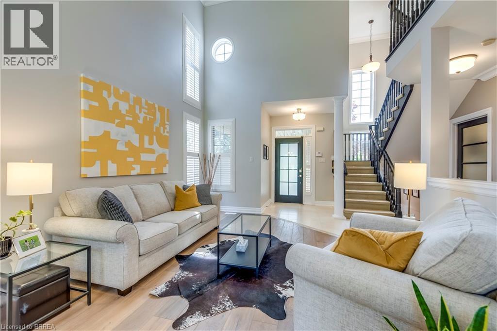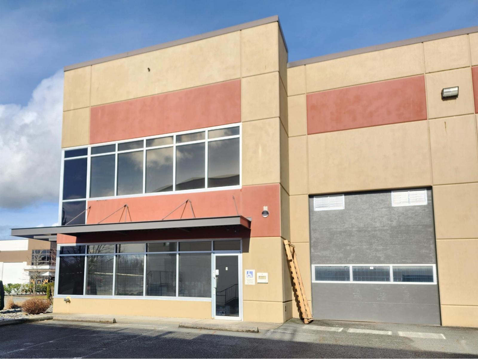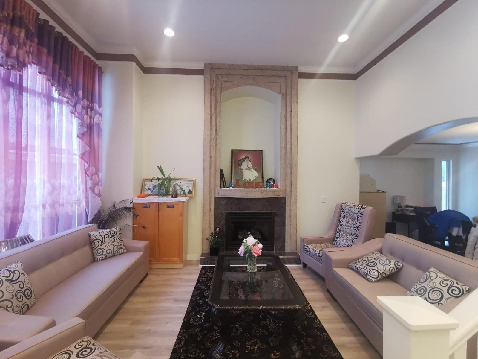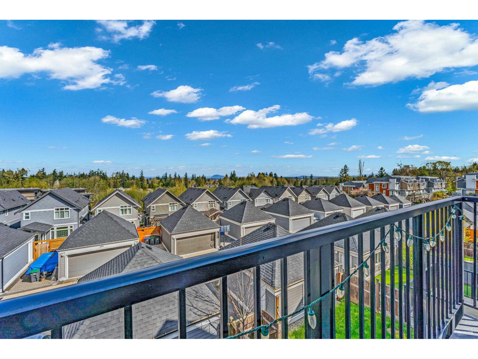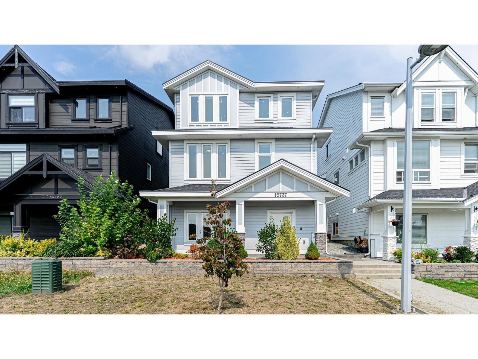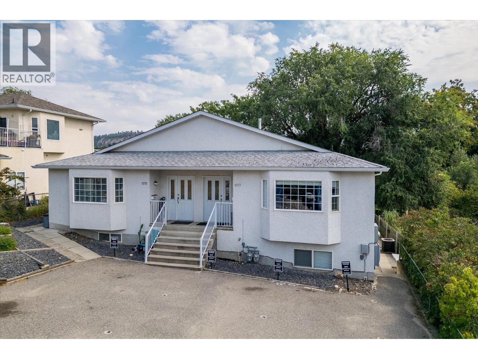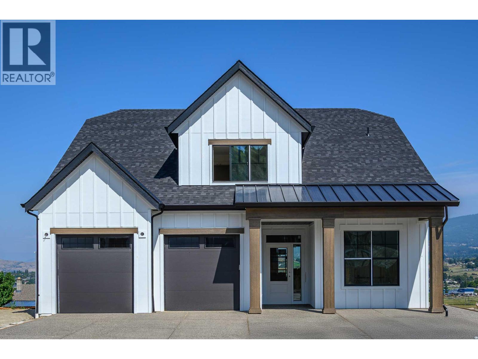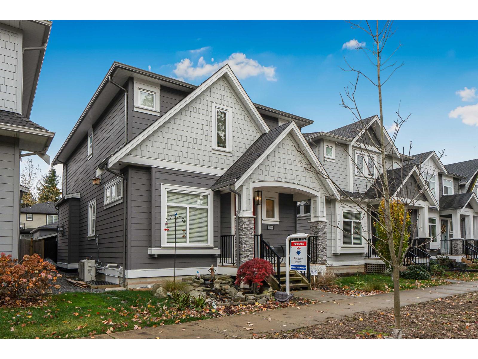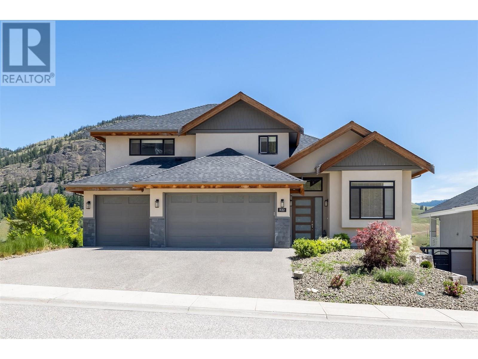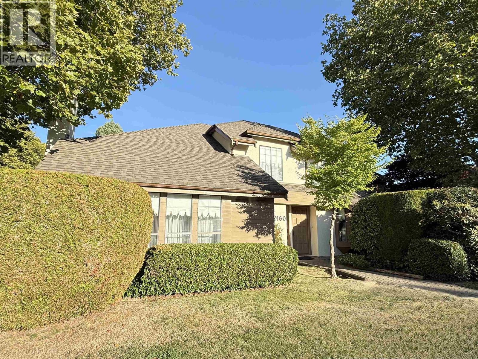111 Cedric Avenue
Toronto, Ontario
This simply stunning 4-year-old detached home features 3+1 bedrooms and 4 bathrooms, perfectly situated in the heart of St. Clair's Oakwood Village. With magazine-worthy appeal, you'll embrace the stylish detail throughout this open-concept gem. The home boasts hardwood floors, soaring ceilings and pot lights throughout complemented by picture windows that bathe the space in natural light. The sensational chef's kitchen is a standout, equipped with top-of-the-line appliances, a fabulous breakfast bar, and two pantries, making it ideal for culinary enthusiasts. Step outside to your gorgeous deck and fabulous backyard, perfect for family living and entertaining. The lower level offers a great recreation room, bedroom and a full bath, which can be used as a secondary income suite with a private entrance, adding flexibility and value to this remarkable home. This residence truly ticks all the boxes for modern, luxurious living in a vibrant urban setting. Steps from Leo Baeck Day School, shopping , primrose bagel. Oakwood Espresso, all the fabulous St Clair restaurants and a quick walk to Wychwood barns, schools, child cares, shopping, parks and award winning community spirit. (id:60626)
Slavens & Associates Real Estate Inc.
1857 Regional Road 3 Road
Clarington, Ontario
Incredible 10-Acre Country Retreat In Sought-After Clarington, With Your Own Baseball Diamond! A One-Of-A-Kind Property Nestled In A Highly Desirable Location, Just Minutes From Enniskillen Public School. This Rare Offering Combines Space, Privacy, And Versatility, Making It The Perfect Setting For Families, Hobbyists, Or Anyone Craving That Country Lifestyle. The Property Features Your Own Private Baseball Diamond, Meandering Wooded Trails, And An Expansive Gravel Parking Area For All Your Toys, Boats, ATVs, Snowmobiles. A Standout Feature Is The Fully Finished 29' x 36' Detached Building, Complete With Epoxy Floors, Fully Insulated, Heated & Cooled & 2-Pc Washroom Ideal As A Shop/Garage, Studio, Or The Ultimate Hangout Space. Main House Is A Ranch-Style Bungalow Offering An Open-Concept Main Floor, Thoughtfully Renovated With A Custom Kitchen, Massive Island With Seating & Wall-To-Wall Custom Pantry Cabinets. Main Level Features 4 Beds, Including One With Built-In Cabinetry & Plumbing Rough-In Ideal For A Home Office Or Main Floor Laundry. Downstairs, The Walkout Basement Features A Fully Separate 1 Bed In-Law Suite, Plus A Finished Rec Room For The Main Household And A Relaxing In-House Sauna. Step Outside To Unwind In The Hot Tub Or Gather With Friends Around The Large Fire Pit All Surrounded By Your Own Natural Playground. This Is A Truly Rare Property That Blends Rural Charm With Modern Comforts. Whether You're Hosting Ball Games, Exploring The Trails, Or Soaking In The Serenity, This Home Offers An Extraordinary Lifestyle Opportunity In One Of Clarington's Most Coveted Settings. Don't Miss This Dream Country Estate Your Private Oasis Awaits! (id:60626)
The Nook Realty Inc.
17 Kohn Lane
Markham, Ontario
17 Kohn Lane, Markham - Luxury Living in Union Village Welcome to 17 Kohn Lane, a beautifully built detached home in the heart of Union Village, one of Markham's most desirable neighbourhoods. Just three years young, this 4-bedroom, 5-bathroomresidence pairs modern elegance with everyday comfort, set on a premium park-view lot overlooking the peaceful greenery of Yorkton Park perfect for families with active style and/or young children The open-concept layout is filled with natural light, flowing seamlessly from the living and dining areas to a stylish gourmet kitchen with quartz countertops and stainless steel appliances. Upstairs, a bright loft offers the perfect space for a home office, reading nook, or playroom, while each bedroom is spacious and thoughtfully designed. Here, you're steps from trails, parks, and top-ranked schools, with Angus Glen Community Centre, the Village Grocer, and Unionville's Main Street just minutes away. Quick access to Highway 407 and transit makes getting around a breeze. More than a house, this is a move-in-ready home in a community you'll love. (id:60626)
Century 21 Atria Realty Inc.
217890 Concession Road 3
Georgian Bluffs, Ontario
Set on 51.2 acres just outside Owen Sound, this stone bungalow offers the kind of space and setup that works for real life, whether you're looking for privacy, hobby space, or multi-generational living. Inside, the main floor is bright and well laid out, with a vaulted ceiling in the living room, a connected kitchen with island and plenty of storage, and a separate dining area that works for everyday meals or family get-togethers. Off the attached double garage, there's a practical mudroom and walk-in closet, plus a laundry room that doubles as a pantry. You'll find two bedrooms on this level, including a spacious primary suite with a walkout to the back deck, full ensuite bath, and plenty of closet space. A second full bath is just outside the second bedroom, ideal for guests or kids. The finished lower-level walkout adds real flexibility, with two more bedrooms, a full bath, a large living area, and a kitchenette. It's set up perfectly for extended family, an in-law suite, or even rental potential. There's also a cold room, tons of storage, and a walk-up to the garage for easy separate access. Outside is where this property shines. A heated 30x60 workshop with in-floor heat and water is ideal for trades, hobbies, or a home-based business. There's also an 86x36 barn with a concrete floor and hydro, plus extra covered space off the back and side. A 16x28 run-in offers shelter for animals if you're thinking of pasture use. The land is a mix of workable fields and fenced areas, with approximately 30 acres workable, 22 of which are systematically tiled. There are 5 acres of fenced pasture and 10 acres currently used for hay. Located on a paved road with frontage on two sides, it's just minutes to Harrison Park and all the amenities of Owen Sound. If you're looking for a place that offers space, function, and a quiet setting that's still close to town, this one checks all the boxes. (id:60626)
RE/MAX Summit Group Realty Brokerage
1755 Columbia Street
Vancouver, British Columbia
A BEAUTIFUL CITY HOME IN AN EXTRAORDINARY PARK LIKE SETTING! Walk or bike out of your own private entrance, through stunning landscaped gardens, over water features, across Hinge Park, past the off leash dog area, and straight onto the Seawall! At home, enjoy exceptional privacy and magnificent park/mountain views from both levels. The main living level is centred around a super social open kitchen (with full-size Miele wine fridge) and flows seamlessly out onto a 450 ft.² private patio for incredible indoor/outdoor living. 2 pc powder + multiple pantry/storage options. Up, both bedrooms have en suites including an opulent 5 piece primary + large dressing room. Rounding the offering out is EV parking, 24/7 Concierge, gym, party/meeting rooms, automated car wash + secure covered dog area. (id:60626)
Stilhavn Real Estate Services
8372 Islington Avenue
Vaughan, Ontario
Fantastic opportunity for investors and builders! This prime property offers approximately 0.27 acres (11,761 sq. ft. of land per MPAC) with an impressive 131 feet of frontage on Islington Avenue in Vaughan's highly sought-after area. Currently tenanted, generating $4000 per month, this versatile property is ideal for townhouses, low-rise condos, or a bespoke new home. Its strategic location along a major road presents excellent redevelopment potential. Buyer to verify and satisfy itself as to development possibility. (id:60626)
The Agency
147 Confidential Road, Chilliwack Proper South
Chilliwack, British Columbia
Opportunity to acquire a brand new daycare in a prime location! This 6600 sq. ft. facility is approved for 83 kids. The newly built-out space is expected to be completed between January and March 2026. The purchase price includes fully built-out space, including an outdoor playground, Furniture, and toys required to operate a daycare, approvals, and licensing, making it a turnkey operation. A brand new long-term lease will be in place, providing stability for years to come. Perfect for experienced operators or investors looking to enter the growing childcare industry with confidence. (id:60626)
Woodhouse Realty
563 6th Concession Road W
Millgrove, Ontario
Introducing this amazing rural retreat on a stunning, private and wooded lot. Enjoy 15 beautiful acres, only 10 minutes from everything you could need! This raised bungalow has 3+1 bedrooms, 2 bathrooms and has recently been renovated. This updated, custom white kitchen features a spacious island, complemented by sleek stainless steel appliances for a modern, timeless look. In the winter months, enjoy the warmth of your own air-tight wood fireplace in the spacious dining room or cozy up by the gas fireplace in the cozy sunken living room. The large primary bedroom complete with its own private, outdoor deck! This home has a beautifully renovated family bathroom and a stunning ensuite bathroom off the primary bedroom. Entertain guests on the large deck off the dining room overlooking this large, forested property. The two-car garage has plenty of room for your cars or would make a great place to keep your outdoor toys. A lovely package all around! Don’t be TOO LATE*! *REG TM. RSA. (id:60626)
RE/MAX Escarpment Realty Inc.
563 6th Concession Road W
Hamilton, Ontario
Introducing this amazing rural retreat on a stunning, private and wooded lot. Enjoy 15 beautiful acres, only 10 minutes from everything you could need! This raised bungalow has 3+1 bedrooms, 2 bathrooms and has recently been renovated. This updated, custom white kitchen features a spacious island, complemented by sleek stainless steel appliances for a modern, timeless look. In the winter months, enjoy the warmth of your own air-tight wood fireplace in the spacious dining room or cozy up by the gas fireplace in the cozy sunken living room. The large primary bedroom complete with its own private, outdoor deck! This home has a beautifully renovated family bathroom and a stunning ensuite bathroom off the primary bedroom. Entertain guests on the large deck off the dining room overlooking this large, forested property. The two-car garage has plenty of room for your cars or would make a great place to keep your outdoor toys. A lovely package all around! RSA. (id:60626)
RE/MAX Escarpment Realty Inc.
3810 River Road
Haldimand, Ontario
Luxury Living Meets Country Charm! Welcome to 3810 River Road, a stunning bungalow over 2000 sq. ft. on 1.13 acres, perfectly blending modern updates with timeless character. This fully finished 3+3 bedroom, 3-bath home is ideal for multi-generational living, featuring two kitchens and a private separate entrance. Inside, you'll find granite and quartz throughout, rich hardwood floors, pot lights, and a bright, open layout. Outside, enjoy an above-ground pool, sprawling yard, and parking for 20+ vehicles - perfect for entertaining or relaxing. With a durable metal roof, high-efficiency furnace and A/C (2010), and that perfect mix of modern comfort and old-world charm, this Caledonia retreat provides peaceful country living just minutes from town. RSA (id:60626)
RE/MAX Escarpment Realty Inc.
3810 River Road
Caledonia, Ontario
Luxury Living Meets Country Charm! Welcome to this stunning bungalow just over 2000 sq. ft. on 1.13 acres, perfectly blending modern updates with timeless character. This fully finished 3+3 bedroom, 3-bath home is ideal for multi-generational living, featuring two kitchens and a private separate entrance. Inside, you’ll find granite and quartz throughout, rich hardwood floors, pot lights, and a bright, open layout. Outside, enjoy an above ground pool, sprawling yard, and parking for 20+ vehicles, perfect for entertaining or relaxing. With a durable metal roof, high-efficiency furnace and A/C (2010), and that perfect mix of modern comfort and old-world charm, this Caledonia retreat provides peaceful country living just minutes from town. RSA (id:60626)
RE/MAX Escarpment Realty Inc.
1923 Steepbank Crescent
Mississauga, Ontario
Welcome to 1923 Steepbank Your private oasis in the city. This 4-bedroom, 3-bathroom home is on a quiet crescent with mature trees. With numerous upgrades and renovations, it features an updated kitchen with ample cupboard space. 4 impressive-sized bedrooms with a luxurious primary suite with an extra-large walk-in closet and ensuite. The basement has been finished to provide additional living space. Step outside to your backyard paradise, complete with a pool, perfect for entertaining or unwinding. Ideally located with many great school options, parks, and quick access to the 403, 427, and QEW, this home offers both lifestyle and convenience. (id:60626)
Exp Realty
1923 Steepbank Crescent
Mississauga, Ontario
Welcome to 1923 Steepbank Your private oasis in the city. This 4-bedroom, 3-bathroom home is on a quiet crescent with mature trees. With numerous upgrades and renovations, it features an updated kitchen with ample cupboard space. 4 impressive-sized bedrooms with a luxurious primary suite with an extra-large walk-in closet and ensuite. The basement has been finished to provide additional living space. Step outside to your backyard paradise, complete with a pool, perfect for entertaining or unwinding. Ideally located with many great school options, parks, and quick access to the 403, 427, and QEW, this home offers both lifestyle and convenience. (id:60626)
Exp Realty
16 Sweetman Drive
Dundas, Ontario
Own a piece of paradise, luxury living at its finest in this established area an updated home nestled within the tranquil town of Dundas, quiet streets surrounded by conservation parks and the prestigious Dundas Golf & Curling Club. Boasting 4 great sized bedroom, including a primary suite with stunning views of the solar heated pool and 16th green, this residence offers his and hers walk-in closets, and heated ensuite floors with a 3x6 walk-in rainfall shower. Enjoy outdoor living, step onto the raised glass railing deck where you can sip your morning coffee amidst the quiet backdrop of nature. Enjoy sun-filled spaces with large windows throughout and 18ft ceilings, a chef's kitchen, main floor office, updated bathrooms, and two gas fireplaces. With a potential in-law suite in the basement,complete with a full kitchen and walk-out access, fireplace, & newer HVAC systems. This home seamlessly blends luxury and functionality.Outside, You can enjoy the lush greenery,secluded sitting areas with landscaped lighting and in-ground sprinkler system. Don't miss your chance to own this sweet property! (id:60626)
Century 21 Heritage House Ltd Brokerage
1 7252 River Place
Mission, British Columbia
For Sale: Industrial Strata Unit in Mission, BC This large 4,000 sq ft industrial corner strata unit offers a fantastic opportunity for various uses. Built in 2009, this Class B building is well-maintained and versatile, featuring two separate entrances. Located in the Silver Creek Business Park, the unit offers significant potential for growth and additional income through renting part of the space separately. Zoned INBP1, it supports a wide range of industrial activities. The property features convenient grade loading, high ceilings, and a finished office area. Over $200,000 CAD in upgrades, including a new mezzanine, make it ideal for modern businesses. Currently operating as a woodworking shop, the unit includes two bathrooms, one of which requires minor finishing. Large windows provide ample daylight. Book your showings as soon as possible! (id:60626)
Stonehaus Realty Corp.
6641 123 Street
Surrey, British Columbia
Two level, semi-custom built home on 7,400 sqft lot situated in a QUIET cul-de-sac in desirable West Newton. Updated with NEW flooring, hot water tank, furnace, and recently completed fence installation. The main floor features open floor plan with large foyer, 2 gas fireplaces, and oversized windows to allow natural sunlight. Above has 5 generously sized bedrooms, skylights, and 2+2 bedroom MORTGAGE HELPER on the main floor. Enjoy the stunning PRIVATE backyard which includes a large storage shed, numerous tasty fruit trees and vegetable gardens. Extra storage space, the large driveway allows for AMPLE parking space. Close to ALL amenities, highways, all levels of schools, places of worship, and much more! (id:60626)
Laboutique Realty
15855 29a Avenue
Surrey, British Columbia
Well known Foxridge home! A great open layout with 10' ceiling. Large windows with open kitchen. Laminate flooring throughout the main and upper floor. Equipped 5 bdrms and 4 bathrooms. Vaulted ceiling master bedroom with huge ensuite has stunning city and mountain view. Walking out basement can be rented out as 1 bedroom suite or 2 bedroom suite. Steps away from Sunnyside Elementary School and Southridge School. 3 min drive to all shopping & dining, near Aquatic Centre and golf course. Double side by side garage and extra car pot. Perfect for growing family with a mortgage helper. (id:60626)
Royal Pacific Realty (Kingsway) Ltd.
8466 123 Street
Surrey, British Columbia
Opportunity knocks!! 9 bedrooms 5 washrooms house on market with almost 10000 soft rectangular lot. Prime area of west newton. Whole house is tastefully renovated. Two rental suites (1bed + 3 bed), a great mortgage helper. Rarely available lots of this size, generating good rental income. Very convenient location close to shopping, school and transit. Act before it's gone.OPEN HOUSE SEPTEMBER 14TH ,SUNDAY FROM 2PM TO 4PM (id:60626)
Planet Group Realty Inc.
16737 16th Avenue
Surrey, British Columbia
Welcome to this LIKE NEW 8 BDRM & 6 FULL BATH home. Features include 10' ceiling and full bath on main floor, good soundproofing, cost-saving radiant floor heating & AC, security sytm, contemporary kitchens w/ premium like-new appliances, large island & lots cabinet storage. Built-in speakers in living room and patio. Patio doors slide WIDE OPEN W/ SCREEN to become a wonderful hosting venue w/ open space. It also includes a fully-appointed 2 BDRM LEGAL suite as a good mortgage helper. 2 ensuite BDRMs on upper level. Double garage w/ EV ready. Just minutes' drive away from the top-ranking SOUTHRIDGE SCHOOL, brand new public school Ta-talu Elementary, Grandview Heights Aquatic Centre, shopping mall which has almost everything you need. 3 minutes access to Highway 99. Book your private showing today! (id:60626)
RE/MAX Crest Realty
1375/1377 Orchard Drive
Kelowna, British Columbia
Rare 11 bedroom, 7 bathroom full duplex. Multigenerational living or investment opportunity in Glenmore - 4 living spaces generating a 5.1% cap rate based on current pricing guidance! This full duplex offers two separate homes, each with its own in-law suite, laundry in each living space, and updated touches throughout - perfect for maximizing rental income or creating flexible family living. At 1375 Orchard, you’ll find a 3-bedroom upstairs (great layout for families) plus a 3-bedroom in-law suite. Updated with a new upstairs kitchen, fresh paint, and bathroom renovations. Next door at 1377 Orchard, the layout includes a 3-bedroom main home with a 2-bedroom suite, with updates including new bathroom surrounds, new paint upstairs, and a refreshed kitchen. Both sides enjoy large backyards, separate entries for the in-law suites, and ample parking. Enjoy great proximity to elementary schools, parks, sports fields, and bike paths—all within minutes of downtown Kelowna. Whether you’re an investor, a family looking for more space under one roof, or wanting built-in mortgage support, this property checks every box. Each half is separately titled, and available also as half duplex listings - inquire for more info. (id:60626)
Royal LePage Kelowna
195 Sarsons Drive Lot# 10
Coldstream, British Columbia
PRICE INCLUDES GST! See the Everton Ridge Homes October only promotion. New Home by Everton Ridge Homes! Available for viewing and Quick Possession. Legal 2 bedroom Suite! Step into 4,531 square feet of thoughtfully designed living space including a 2 bedroom suite, where every detail is crafted to enhance your lifestyle. The main floor is a haven of convenience, featuring a primary bedroom with a luxurious ensuite, complete with a soaker tub and accessible shower, plus main floor laundry for effortless day-to-day living. The gourmet kitchen is a showstopper, offering a large island perfect for gathering with family and friends. Upstairs, three spacious bedrooms provide room for everyone to unwind. Looking for extra versatility? The finished space under the garage is ideal for a home gym, media room, or creative studio. Meanwhile, the spacious 2-bedroom secondary suite offers the flexibility of rental income or a private space for extended family. The home’s practicality extends to the large garage, thoughtfully equipped with EV charging capabilities, making it ready for your modern lifestyle. 2-5-10 New Home Warranty (id:60626)
Summerland Realty Ltd.
17188 1 Avenue
Surrey, British Columbia
A lovely home where thoughtful design meets modern comfort. Main floor features open concept living with powder room, spacious den/office, Kitchen w Pantry, Family/Dining and mud room with 10' ceiling and an abundance of windows. Upstairs has full size Laundry, 2 large bedrooms and an expansive Primary with his/hers walk-in closets, vaulted ceilings and large ensuite with double sinks and full-size shower. Downstairs contains a legal 2br suite with large rooms and roomy kitchen/living. Easy maintenance yard with tranquil water feature out front and the backyard has been tastefully finished with brick pavers. Double garage has its own 100 amp service and EV charging roughed in. Other items include Heat Pump, Programable Gable Lights, Security/Cameras, Shed w/Power. (id:60626)
RE/MAX 2000 Realty
1122 Stockley Street
Kelowna, British Columbia
Discover the pinnacle of refined living in this exquisite 4,284 sq ft, 6-bedroom, 5-bathroom estate on 0.45 acre land, where every detail has been meticulously crafted to perfection. Built by Dream Sky Homes in 2017, this masterpiece boasts an expansive open-concept design that seamlessly blends sophistication and comfort, featuring a gourmet chef’s kitchen with a massive quartz island, dual full-size refrigerators, and a 5-burner gas stove, mountain view BBQ deck, ideal for entertaining on a grand scale. Indulge in the sumptuous master retreat with a spa-inspired ensuite, or host unforgettable gatherings in the private media room and gym. Soak in breathtaking views from the generous covered deck, while a separate-entry self-contained Legal Suite offers flexible living or as mortgage helper. Car enthusiasts will delight in the triple-car garage, plus a dedicated lower-level bay for your prized toys on the side of the home. Situated on a serene no-thru road, this home offers a flat, pool-sized yard and unparalleled proximity to world-class golf, UBCO, top schools, and 30 minutes to Big White Ski Resort. Elevate your lifestyle in this show-stopping home where luxury truly meets possibility. (id:60626)
Oakwyn Realty Okanagan-Letnick Estates
9160 Maskall Drive
Richmond, British Columbia
Charming corner-lot home with duplex potential in a quiet and family-friendly neighbourhood of west Richmond. This desirable location offers easy access to top schools and parks. 5 minutes walk to Richmond Christian School and short drive to Steveston-London Secondary. Well maintained house with three entrances and two fireplaces updated over the years. Newer floor in the family room, renewed fireplace, furnace, hot water tank, roof, and so on. 4 comfortable bedrooms and 2 full washrooms upstairs. A bright kitchen with windows, a spacious living room and a convenient dining area, and a sunny office perfect for work or study, plus a bathroom downstairs. Gather in the large family room with a cozy fireplace, or enjoy the convenience of a double-car garage. OPEN: 2-4PM November 23, 2025. (id:60626)
RE/MAX City Realty

