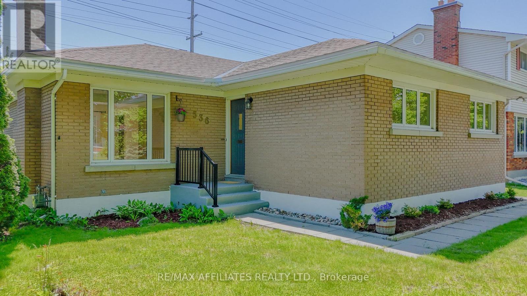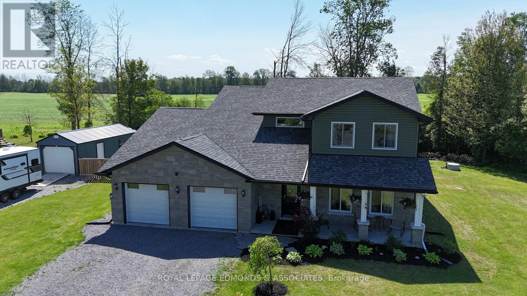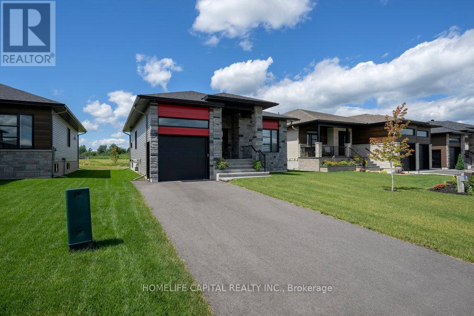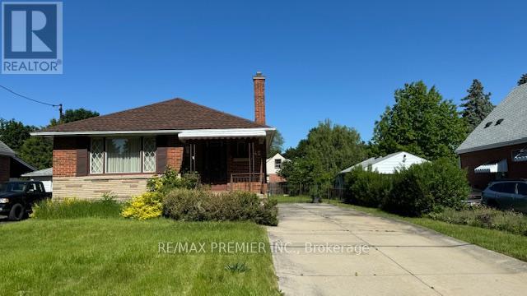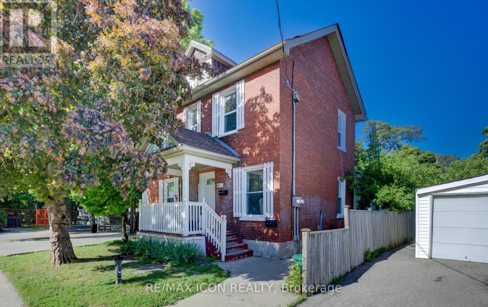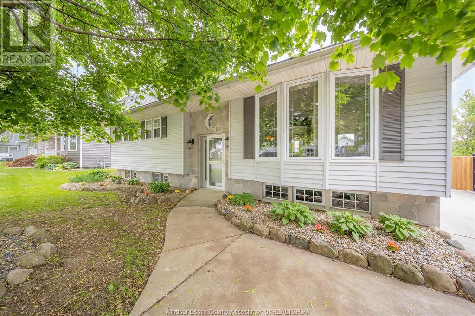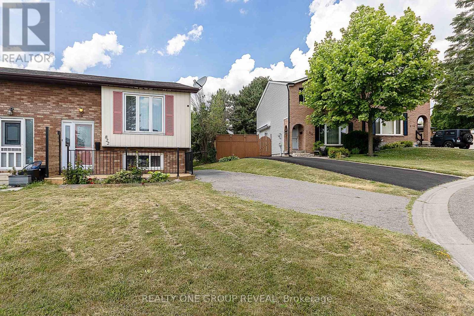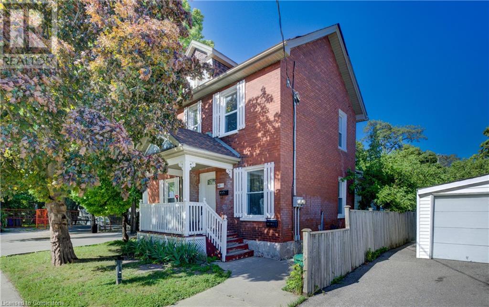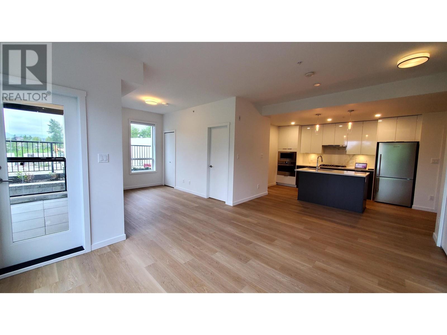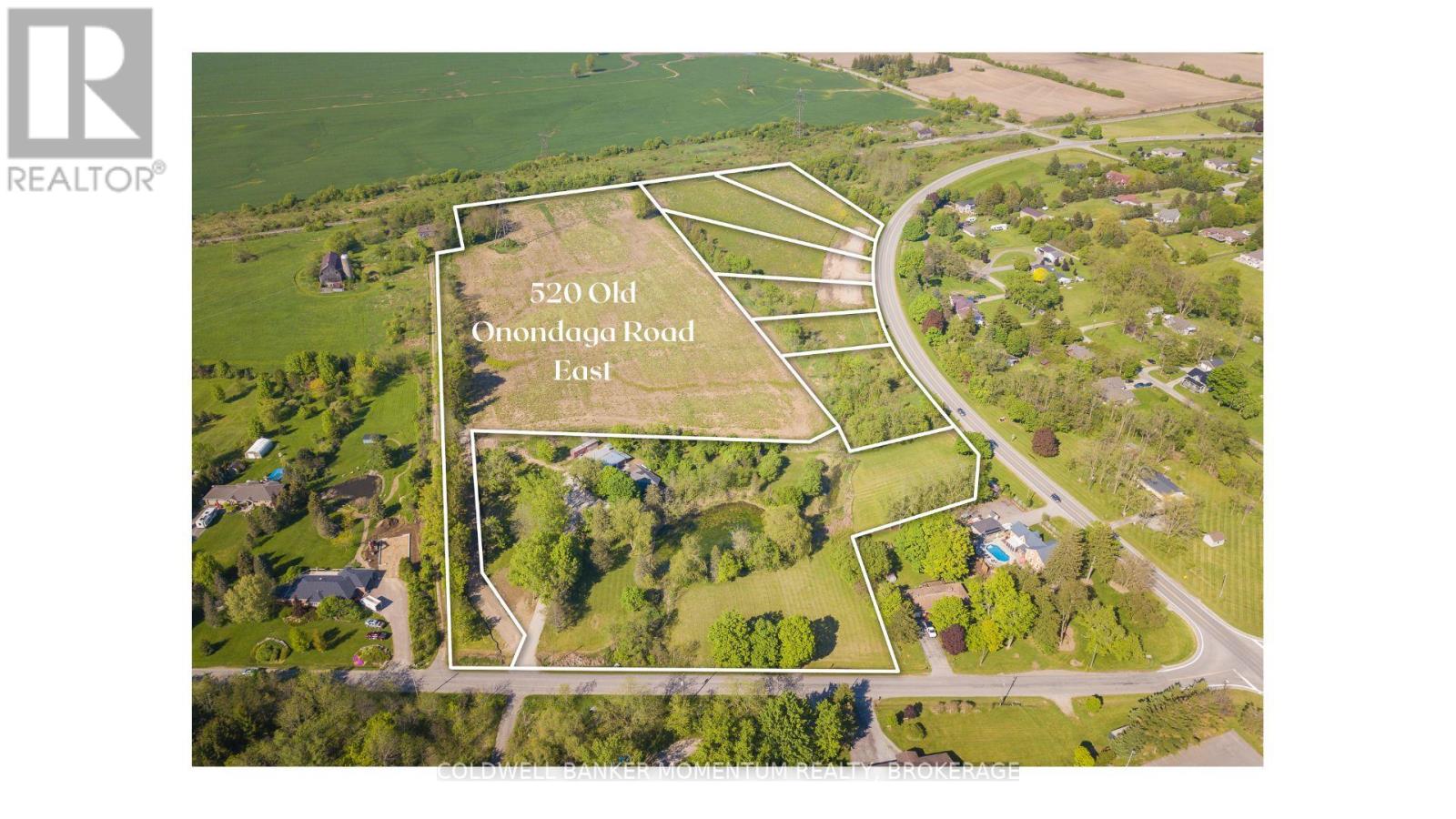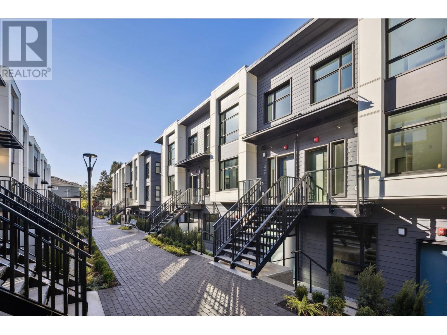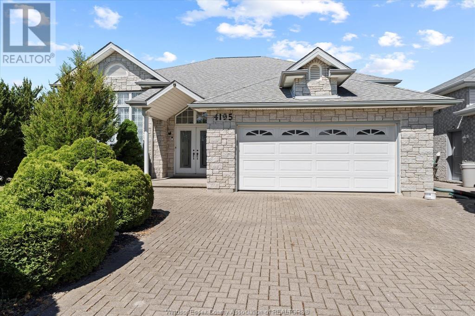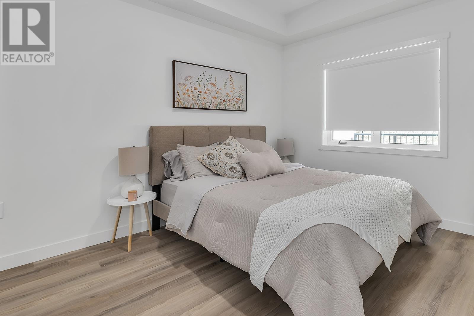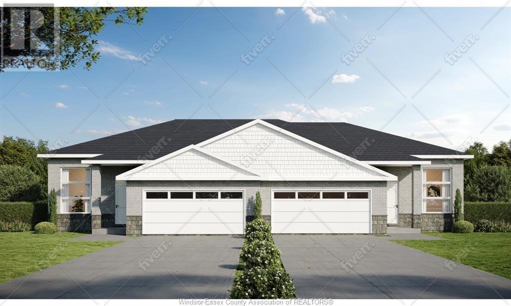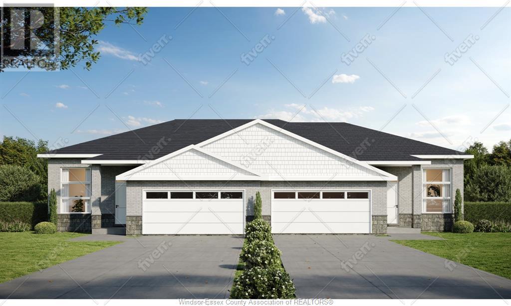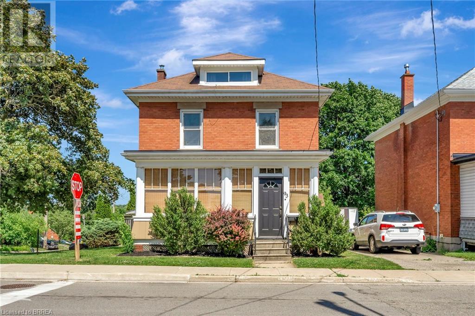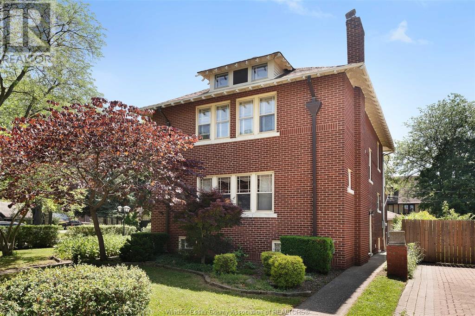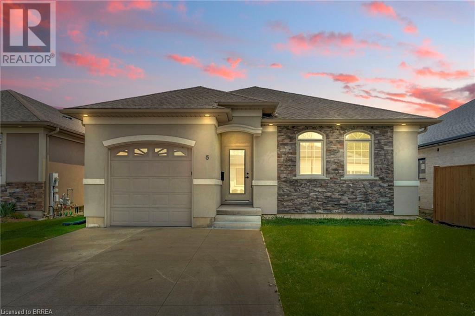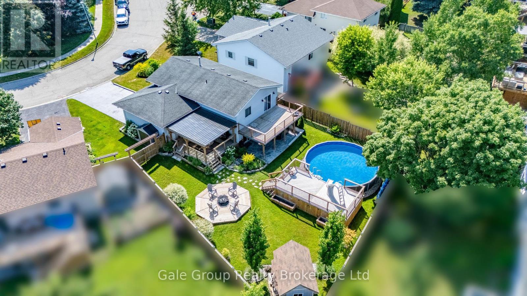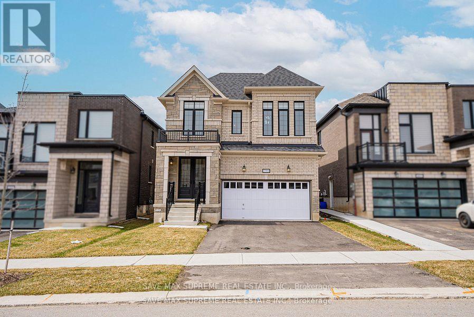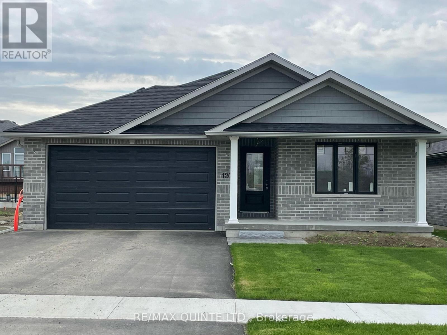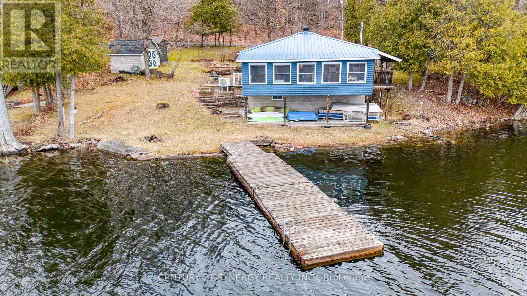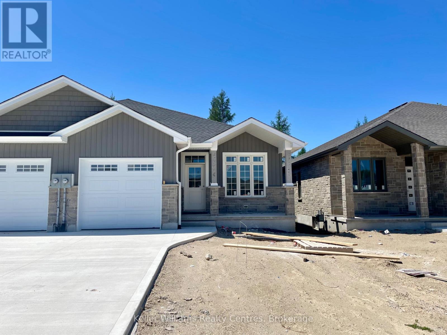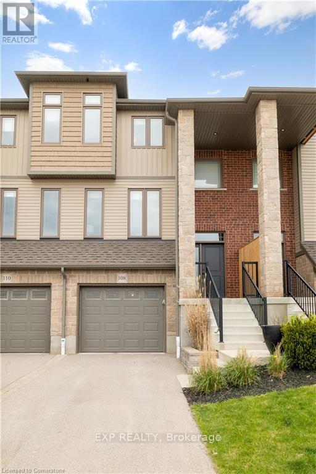536 Browning Avenue
Ottawa, Ontario
A rare find - a bungalow in the city backing onto green space! Welcome to 536 Browning Avenue a charming classic, Campeau built, brick, 3 Bedroom Bungalow on a quiet kid safe street in family-friendly Riverview Park backing onto open space! Gleaming hardwood flooring throughout the main level, just professionally refinished! The main level has just been professionally painted as well. L-shaped Living Room & Dining Room with gas fireplace & patio door access off the Dining Area to the deck & private fenced backyard with sunny southern exposure - great for gardening - Garden Shed included. Kitchen with ample counter space & oak cabinetry. Three generously sized bedrooms. Updated 4-Piece Main Bathroom. Finished Basement Family Room with pine panelling, Bar, gas fireplace & huge unfinished space for storage and/or hobbies (cold storage room!). Private driveway (not shared). Many updates over the years - this home is move in ready. Furnace & heat pump replaced in fall 2023. Only steps to Balena Park with a kids wading pool, sports field, play structure & outdoor rink in the winter. The green space behind the home is an ideal space to enjoy warm summer evenings walking your dog. An easy walk to many popular schools, parks, shopping (Trainyards), OC Transpo Bus stop (5 minute bus connection to Hurdman LRT Station) & The Ottawa General Hospital/ CHEO campus, The Perley as well as quick access to Downtown! (id:60626)
RE/MAX Affiliates Realty Ltd.
12 Cardel Street
Whitewater Region, Ontario
This charming home, constructed in 2016 using Insulated Concrete Form (I.C.F.) technology, offers a perfect blend of modern comfort and convenience. The main floor features a spacious open-concept design, incorporating a grand foyer that welcomes you with elegance. The layout includes a main floor laundry room and an ensuite bath with a walk-in closet, providing practicality and luxury. A double attached garage, which is both insulated and heated, offers direct access to the house, making it ideal for those chilly months. Situated on a quiet, dead-end street, the property backs onto a large field, providing a serene and peaceful setting. It's a prime location for families, being within walking distance to schools, grocery stores, and just a short drive to Pembroke. The home's in-floor radiant heat ensures comfort throughout the colder seasons, creating a warm and inviting atmosphere. 24 Hours irrevocable on all offers.. Pre Listing Home Inspection on file . (id:60626)
Royal LePage Edmonds & Associates
525 Barrage Street
Casselman, Ontario
Flooring: Tile, Bungalow on a cul-de-sac with large sun deck overlooking pond. This open concept home has plenty of natural light. Bright and spacious kitchen with island and higher end appliances. Luxurious bathroom with heated flooring, automatic toilet and a curbless walk-in shower. Three generous sized bedrooms, 2 on the main floor and 1 on the lower level. Fully finished lower level (June 2024) and heated garage. Enjoy your back yard with view of pond on your 12' x12' deck. This home has many tasteful upgrades throughout and is a true gem. Sure to please!!! (id:60626)
Homelife Capital Realty Inc.
150 Wellington Street E
Mount Forest, Ontario
Welcome to this stunning Century Victorian home in the heart of Mount Forest. This estate offers 4 bedrooms, 3 washrooms and ample living space. Featuring beautiful updates that keep the historic charm of the original build. This home is move in ready but also allows for the finishing of the un-updated spaces to make it your own. Between the home and lot this property offers a variety of opportunity for families, investors, businesses, builders and renovators. Walking distance to everything the town of Mount Forest has to offer. Don't miss out on your opportunity to own a one of a kind masterpiece. (id:60626)
Coldwell Banker The Real Estate Centre Brokerage
42 Gailmont Drive
Hamilton, Ontario
Charming 3 Bedroom Bungalow in a Great Location. Main Floor Features 3 bedrooms and a 4 piece bathroom. Large Family Room with Plenty of Natural Light. Partially Finished Basement with Separate Entrance. Huge Lot 51 Ft x 150 ft. Fully Fenced Backyard with 2 Sheds. 6 Car Driveway. Conveniently Located Close to Highways, Shopping and Restaurants. Perfect for Renovators, Contractors and Handy People. (id:60626)
RE/MAX Premier Inc.
41 Market Street
Adjala-Tosorontio, Ontario
Welcome to 41 Market Street, a home full of potential and opportunity. Whether you're a first-time buyer, savvy investor, or relocating to CFB Borden, this raised bungalow checks all the boxes. Set on a generous corner lot measuring 90 feet along Market Street and 250 feet along King Street, the property offers the flexibility to explore a secondary dwelling or even a future severance, a rare find with long-term upside. Inside, the main floor offers three spacious bedrooms, a full bathroom, and a bright, open living area perfect for family life or entertaining. Downstairs, a separate entrance leads to a renovated lower level (2022) complete with a bedroom, full bathroom, kitchenette, and a cozy wood-burning stove. Its ideal for in-laws, guests, or additional rental income. Updates to the basement include a new ejector pump, upgraded plumbing and electrical, and a drop ceiling with Rockwool soundproofing insulation for added comfort and privacy. The home offers ample parking, a great yard for kids or pets, and a warm, small-town community where children can walk to the park and families can gather at the local Rotary for wing night. Don't miss your chance to own a versatile home with value today and potential for tomorrow. (id:60626)
Century 21 B.j. Roth Realty Ltd.
63 Brook Street
Cambridge, Ontario
Discover the potential of this stately red brick duplex, a legal non-conforming two-unit home that blends timeless character with incredible versatility. Whether you're seeking an income-generating property, space for extended family, or a canvas for your next renovation project, this residence offers a wealth of opportunity in one of East Galts' most charming residential neighbourhoods. The home features two fully self-contained units, each with its own entrance, hydro meter, and in-suite laundry, ideal for rental income or Airbnb opportunities, multi-generational living, or a future single-family conversion. The lower level offers walkout access to a private deck and rear yard, along with a cozy seasonal room and basement storage. The upper unit is bright and spacious, filled with natural light and character-filled details throughout. Nestled on a quiet street just minutes from the Gaslight District, the Grand River, and downtown Galts' shops, pubs, dining, and live theatre, this property offers walkability and lifestyle appeal in a growing and vibrant community. With ample parking for four vehicles, a generous lot, and flexible zoning, this is a rare chance to secure a property that offers both immediate value and long-term upside. Whether you're looking to invest, nest, or restore, 63 Brook Street is a solid opportunity not to be missed. Schedule your private showing today! (id:60626)
RE/MAX Icon Realty
21596 Switzer Drive
Southwest Middlesex, Ontario
54-Acre Farm Parcel with Clay Loam Soil. Located on Switzer Drive between Mayfair Road and Springer Road, this 54-acre agricultural property offers a valuable opportunity to expand your land base in a productive farming area. With approximately 30 acres of workable land featuring desirable clay loam soil, this parcel is well-suited for a variety of crops and agricultural uses.The property is zoned A1, supporting a wide range of farm-related activities, and the balance of the land includes natural cover and open space. With no existing buildings, this is a clean slate ready for your vision whether youre adding acreage to an existing operation or establishing a new one.Excellent rural location with convenient access to major routes and agricultural services. Don't miss this chance to secure quality farmland in a strong and reliable growing region. (id:60626)
Century 21 First Canadian Corp
164 Munger Avenue
Harrow, Ontario
Turnkey raised ranch with space, comfort, and exceptional upgrades. Immaculately maintained 3-bed, 3-bath home with metal roofs on both the house (hy-grade metal) and 20x32 workshop (with in floor heat & attic storage). Includes a large open concept kitchen with quartz countertops and backsplash (2024), island with second sink, 3-season sunroom with gas fireplace, and a fully finished entertainer’s basement with a bar and pool table. Enjoy a fully fenced, landscaped yard with gas BBQ hookup, screened-in gazebo, an additional 21x12 powered outbuilding, and cemented multi-car driveway. Home is generator-ready with two owned hot water tanks and WETT-certified pellet stove. Walking distance to schools, parks, amenities, and the greenway.” (id:60626)
RE/MAX Care Realty
822 Kilkenny Court N
Oshawa, Ontario
Desirable 4-Beds semi-detached Bungalow on a large lot in family friendly Vanier. Many updates throughout; eat-in Kitchen with SS appliances and walk-out to the exterior, new exhaust system & rangehood, new flooring, pantry and lighting. Generous size Bedrooms with large windows throughout( very bright space), updated lower level Washroom (2025), new front Deck (2025), new Furnace (2025), Freshly painted (2025), lower level laundry. This property is move-in ready, large front lawn, as well as backyard with Shed, 3-Car parking. Vanier, Oshawa has an excellent livability score - 85. Walking distance to Trent University and many public schools, Oshawa Civic Recreation complex, Oshawa Mall, Restaurants, steps to public Transit, many parks; Sunnydale, Limerick & Powell Park, great neighbors. What's not to love in this affordable area? Welcome Home! (id:60626)
Realty One Group Reveal
63 Brook Street
Cambridge, Ontario
Discover the potential of this stately red brick duplex, a legal non-conforming two-unit home that blends timeless character with incredible versatility. Whether you're seeking an income-generating property, space for extended family, or a canvas for your next renovation project, this residence offers a wealth of opportunity in one of East Galt’s most charming residential neighbourhoods. The home features two fully self-contained units, each with its own entrance, hydro meter, and in-suite laundry—ideal for rental income or Airbnb opportunities, multi-generational living, or a future single-family conversion. The lower level offers walkout access to a private deck and rear yard, along with a cozy seasonal room and basement storage. The upper unit is bright and spacious, filled with natural light and character-filled details throughout. Nestled on a quiet street just minutes from the Gaslight District, the Grand River, and downtown Galt’s shops, pubs, dining, and live theatre, this property offers walkability and lifestyle appeal in a growing and vibrant community. With ample parking for four vehicles, a generous lot, and flexible zoning, this is a rare chance to secure a property that offers both immediate value and long-term upside. Whether you're looking to invest, nest, or restore, 63 Brook Street is a solid opportunity not to be missed. Schedule your private showing today! (id:60626)
RE/MAX Icon Realty
63 Brook Street
Cambridge, Ontario
Discover the potential of this stately red brick duplex, a legal non-conforming two-unit home that blends timeless character with incredible versatility. Whether you're seeking an income-generating property, space for extended family, or a canvas for your next renovation project, this residence offers a wealth of opportunity in one of East Galt’s most charming residential neighbourhoods. The home features two fully self-contained units, each with its own entrance, hydro meter, and in-suite laundry—ideal for rental income or Airbnb opportunities, multi-generational living, or a future single-family conversion. The lower level offers walkout access to a private deck and rear yard, along with a cozy seasonal room and basement storage. The upper unit is bright and spacious, filled with natural light and character-filled details throughout. Nestled on a quiet street just minutes from the Gaslight District, the Grand River, and downtown Galt’s shops, pubs, dining, and live theatre, this property offers walkability and lifestyle appeal in a growing and vibrant community. With ample parking for four vehicles, a generous lot, and flexible zoning, this is a rare chance to secure a property that offers both immediate value and long-term upside. Whether you're looking to invest, nest, or restore, 63 Brook Street is a solid opportunity not to be missed. Schedule your private showing today! (id:60626)
RE/MAX Icon Realty
116 11641 227 Street
Maple Ridge, British Columbia
Corner unit, 9´ ceilings, elevated 1st floor, greenbelt exposure 2 bed, 2 bath plus big den with windows and closet suitable for 3rd bedroom at Highpointe. Concrete & steel construction, central air exchanger system, 97sf Lumon solarium with walkout door to private built-in planters with water tap, Silestone quartz counter tops, gas stove, s/s Blomberg appliances, Napoleon fireplace, under cabinet lighting, laminate flooring, 1 parking with EV charger installation possibility, 1 private storage locker. Guest suite, party room, bike room, short walk to restaurants, shopping, and recreation, easy access to West Coast Express to Vancouver and Rapid bus to Coquitlam Skytrain and Langley. GST paid. (id:60626)
Royal Pacific Lions Gate Realty Ltd.
520 Old Onondaga Road E
Brant, Ontario
Calling all builders or individuals interested in buying your own piece of paradise! This 13 acre lot sits in a beautiful part of Brantford and offers you the opportunity to build your dream home! Located just minutes to local amenities such as grocery stores, shops and restaurants, you also get the feeling and quiet of country living. (id:60626)
Coldwell Banker Momentum Realty
Pun-68b Puncheon Way
Bedford, Nova Scotia
Welcome to the Nora model by Rooftight Homes, now available for pre-purchase in the upcoming newest phase of The Parks of West Bedford starting at just $699,900! This stylish ground-level entry townhouse offers three thoughtfully designed levels of living, perfect for todays modern lifestyle. *This model price is NOT an end unit.* Enjoy a well appointed standard always delivered by Rooftight Homes. Two elegant hardwood staircases, and solid surface countertops in every spacedelivering both durability and contemporary flair. Stay comfortable year-round with efficient electric baseboard heat and ductless heat pump in the main living room. Buyers will appreciate the quality standard finishes as well as a selection of upgrade options available to personalize your home to your style. Discover the perfect blend of comfort, convenience, and customization in one of West Bedfords most desirable communities. (id:60626)
Royal LePage Atlantic
316 3606 Aldercrest Drive
North Vancouver, British Columbia
Experience upscale living in this 1 BR + Den, 1 BA forest view home at Destiny Enjoy the spacious and open floor plan featuring 9-foot ceilings, modern kitchen with stainless steel appliance, a large den/flex space, and patio overlooking the lush forest. Embrace resort-like amenities including a theatre, kayak room, full fitness centre and party room. Situated near the finest hiking and biking trails on the North Shore, this location offers the perfect blend of tranquility and outdoor activities. Call today to schedule a viewing. (id:60626)
Oakwyn Realty Ltd.
123 1010 W 47th Avenue
Vancouver, British Columbia
OPEN HOUSE: EVERY SATURDAY & SUNDAY, 2-4PM (id:60626)
Evermark Real Estate Services
193 Gladu Street
Ottawa, Ontario
Welcome to 193 Gladu Street, a charming duplex in one of Ottawa's most sought-after neighbourhoods. This unique property functions as a single-family home with a self-contained one-bedroom, one-bathroom unit at the rear - perfect for extended family, guests, or rental income. The main residence is warm and welcoming, with a wide-open and bright main floor that flows beautifully from living to dining to kitchen. Anchored by a modern island, the kitchen offers plenty of workspace, storage, and natural light - ideal for both everyday living and entertaining. Upstairs, the second-floor bedroom features a cheater ensuite access to a fully renovated bathroom with a sleek glass stand-up shower. The top level includes two more spacious bedrooms and a second full bathroom, also fully updated with contemporary finishes. The rear unit has its own private entrance and offers a well-designed one-bedroom layout with a full bathroom and open living space - an excellent option for added flexibility or passive income. A detached garage adds extra convenience, and the location is hard to beat - close to parks, transit, shopping, and downtown Ottawa. Whether you're looking for a multi-generational home, an investment opportunity, or a home with income potential, 193 Gladu Street delivers on all fronts. Front unit Gross monthly income: $2,550. Rear unit Gross monthly income: $1,537. Gross annual income: $49,044. (id:60626)
RE/MAX Hallmark Realty Group
306, 1315 Spring Creek Gate
Canmore, Alberta
Your mountain retreat awaits—welcome to penthouse perfection! Vaulted ceilings and a dramatic wall of windows flood the space with light and frame iconic mountain views. Warm hardwood and tile floors set a cozy, elevated tone, while the open layout offers room to relax, entertain, or just soak in the scenery.The heart of the home is the stunning kitchen—think quartz countertops, sleek contrasting cabinetry, a gas stove, and an oversized island with bar seating. Whether you're hosting après-hike drinks or a cozy dinner party, this space delivers.The living room invites you to curl up by the gas fireplace, where mountain vistas steal the show. Step out onto your private balcony that overlooks a quiet park and picture-perfect streetscape, with a clear sightline to the Rundle Range to the left and the Fairholme Range straight ahead . You're moments from peaceful creekside trails; or just a short stroll to the market, shops, and a cocktail at Bridgette Bar. Nature and convenience in perfect harmony.The primary bedroom offers a serene retreat with more mountain views to greet you each morning. The spacious bathroom features double sinks and a walk-in shower—equal parts style and function.Need more? Head up to the south-facing rooftop patio for a soak in the hot tub, a session in the fitness center, or some downtime in the owner’s lounge. It’s a true lifestyle property in every sense.Whether you’re looking for a full-time home or a part-time escape, this property offers the option to rent on a seasonal or monthly basis. Canmore’s natural beauty, paired with this lock-and-leave luxury, makes it the perfect basecamp for adventure—or just enjoying the view. (id:60626)
RE/MAX Alpine Realty
46 - 1182 Queen Street
Kincardine, Ontario
Welcome to your dream home in one of Kincardine's most exclusive private communities! The "Callaway" model is a 2-bedroom condo, with 2 full bathrooms, a gorgeous gourmet kitchen and a modern open-concept layout, this home is perfect for relaxed living or entertaining guests. Enjoy serene mornings and stunning views from your patio backing onto the Kincardine Golf and Country Club. Just minutes to the shores of Lake Huron, you'll love the peaceful surroundings and easy access to waterfront recreation, trails, and all the amenities Kincardine has to offer. Whether you're downsizing, investing, or looking for a weekend retreat, this stunning condo offers the perfect blend of luxury, comfort, and location. (id:60626)
Benchmark Real Estate Services Canada Inc.
15 Heritage Link
Cochrane, Alberta
The Hadley features a flowing open concept design that starts right as you enter, offering an open-to-above foyer and walk-through mudroom that leads into the walk-through pantry. The central kitchen features a large island overlooking the spacious great room and dining area, which are located near the back of the home. Heading upwards, the second level has a spacious bonus room, laundry room, full bathroom and two secondary bedrooms. A bridge over the foyer leads to the primary bedroom, boasting a large ensuite and a walk-through closet conveniently leading to the laundry room. *Photos are of a previously built home, so interior colors may not be exact. Photos are representative. (id:60626)
Bode Platform Inc.
4195 Ongaro
Windsor, Ontario
Welcome to this spacious and elegant brick/stone home in one of South Windsor's most sought after neighborhoods! Walk in to the grand foyer with oversized windows bringing tons of natural light, elegant living /dinning room with a stunning dual sided fireplace, patio doors to a private huge backyard with mature trees, beautiful kitchen with pantry, 3 spacious bedrooms, including primary with his and hers closets and a cheater door to a luxurious bathroom featuring a jacuzzi tub and double sinks, fully finished basement with grade entrance to the back yard, a second dual fireplace shared by a cozy family room and bedroom, full bath & laundry room. CLOSE TO THE FINEST SCHOOLS, SHOPPING, PARKS, WALKING TRAILS, USA BORDER & HWY 401, unbeatable convenience. (id:60626)
Royal LePage Binder Real Estate
2101 Foxwood Avenue
London North, Ontario
Welcome to this Charming Two-Storey Home nestled in the highly sought-after Fox Hollow neighbourhood of North London. This inviting property boasts 3+1 spacious bedrooms, 3.5 bathrooms, and a professionally finished basement offering plenty of room for the whole family to live, work, and play.The main floor features a stylish and functional layout with modern finishes, perfect for both everyday living and entertaining guests. Whether you're hosting a cozy dinner or a larger gathering, this home delivers comfort and elegance in equal measure.Step outside to enjoy a generously sized backyard fully fenced, ideal for family fun and weekend relaxation. A perfect setting for summer BBQs and outdoor dining. With a custom 4-car concrete driveway and a widened garage, you'll also have ample parking and curb appeal to match.Located just a short walk to the brand-new public elementary school and the vibrant Fox field Children Park complete with tennis and basketball courts this home is perfectly positioned for growing families. Surrounded by nature trails, schools, and local amenities, it offers the best of suburban living with urban conveniences nearby.Recent upgrades include fresh paint throughout the entire house, a fully finished basement, updated light fixtures, Relatively new appliances, a range hood, a smart thermostat, new roofing (2022), and a new A/C unit (2021)This is more than just a house its a place to call home. Don't miss your chance to see it in person! (id:60626)
Nu-Vista Premiere Realty Inc.
1111 Frost Road Unit# 111
Kelowna, British Columbia
Ascent - Brand New Condos in Kelowna's Upper Mission. Discover Kelowna's best-selling, best-value condos where size matters, and you get more of it. #111 is a brand new, move-in ready 1563-sqft, 3-Bedroom, 3-Bathroom, Gamay home in Bravo at Ascent in Kelowna’s Upper Mission, a sought after neighbourhood for families, professionals and retirees. Best value & spacious studio, one, two and three bedroom condos in Kelowna, across the street from Mission Village at the Ponds. Walk to shops, cafes and services; hiking and biking trails; schools and more. Plus enjoy the community clubhouse with a gym, games area, community kitchen and plenty of seating space to relax or entertain. Benefits of buying new include: *Contemporary, stylish interiors. *New home warranty (Ascent offers double the industry standard!). *Eligible for Property Transfer Tax Exemption* (save up to approx. $11,998 on this home). *Plus new gov’t GST Rebate for first time home buyers (save up to approx. $34,995 on this home)* (*conditions apply). Ascent is Kelowna’s best-selling condo community, and for good reason. Don’t miss this opportunity. Visit the showhome Thursday to Sunday from 12-3pm or by appointment. Pictures may be of a similar home in the community, some features may vary. (id:60626)
RE/MAX Kelowna
1057 Frost Road Unit# 105
Kelowna, British Columbia
Brand New at Ascent - Kelowna's best-selling condo community. Move-In Ready! This 3-bedroom GAMAY rowhome offers approx. 1,564 sqft, with all the perks of a townhome and private ground-floor access - perfect for those looking for extra space. Inside, you'll find a bedroom and bathroom on the entry level, great for a tucked away primary suite or guest room. Upstairs on the main floor large windows brighten the open-concept living area. There's a separate dining space and a stylish kitchen with quartz countertops, stainless steel appliances and soft-close cabinets. The main floor also features two more bedrooms, one with a spacious walk-in closet. There's a large private patio to enjoy outdoor living and two parking spots, one undergorund and one outside your front door. As a resident at Ascent, you'll have access to the community clubhouse, featuring a gym, games area, kitchen, patio, and more. Located in the desirable Upper Mission, you're steps away from Mission Village at the Ponds and minutes from hiking, biking, wineries and the beach. Photos are of a similar home, features may vary. (id:60626)
RE/MAX Kelowna
425 Jolly
Lasalle, Ontario
Welcome to Villa Oaks Subdivision, nestled off Martin Lane in beautiful LaSalle, with proximity to waterfront, marinas and new LaSalle Landing. The beautifully crafted approximately 1271 sq ft Raised Ranch semi-detached by Orion Homes features 2 spacious bedrooms with 2 well-appointed bathrooms. Primary suite has private full bathroom and large walk-in closet. Main living area boasts an open-concept living/dining area perfect for family gatherings, along with a large kitchen area with island and walk-in pantry. Hardwood flooring flows throughout the living/dining area, ceramic tile in all wet areas and cozy carpeting in all bedrooms. This home features a full unfinished basement and a 2-car attached garage offering ample space and convenience, making this home both functional and practical. Included in price is concrete driveway and front sod. If you are seeking a modern comfortable and well-designed family home, situated on a deep lot, look no further than this semi-detached ranch. (id:60626)
Remo Valente Real Estate (1990) Limited
435 Jolly
Lasalle, Ontario
Welcome to Villa Oaks Subdivision, nestled off Martin Lane in beautiful LaSalle, with proximity to waterfront, marinas and new LaSalle Landing. The beautifully crafted approximately 1271 sq ft Raised Ranch semi-detached by Orion Homes features 2 spacious bedrooms with 2 well-appointed bathrooms. Primary suite has private full bathroom and large walk-in closet. Main living area boasts an open-concept living/dining area perfect for family gatherings, along with a large kitchen area with island and walk-in pantry. Hardwood flooring flows throughout the living/dining area, ceramic tile in all wet areas and cozy carpeting in all bedrooms. This home features a full unfinished basement and a 2-car attached garage offering ample space and convenience, making this home both functional and practical. Included in price is concrete driveway and front sod. If you are seeking a modern comfortable and well-designed family home, situated on a deep lot, look no further than this semi-detached ranch. (id:60626)
Remo Valente Real Estate (1990) Limited
23 Northernbreeze Street
Mount Hope, Ontario
Welcome to carefree living in sought-after Twenty Place, an adult lifestyle community with exceptional amenities! This all-brick bungalow townhouse offers 2 bedrooms, 2 bathrooms, and a great open concept layout. Enjoy the convenience of an attached garage, main floor laundry, and an open-concept kitchen overlooking the dining and living room. Walk out through the patio doors to your private backyard patio with peaceful views of the pond. Enjoy watching the frequent Blue Heron visitor. California shutters throughout add a touch of elegance. The full basement is ready for your finishing touches. Condo fees include lawn care and snow removal, so you can enjoy everything this vibrant community offers—clubhouse with kitchen and social room, indoor pool, hot tub, sauna, gym, games room, library, tennis/pickleball courts, and outdoor patio. A wonderful place to call home! Some images are virtually staged (id:60626)
Royal LePage State Realty Inc.
2821 Caster Pl
Langford, British Columbia
Showhome available to view at 1214 Drifter End, Tues & Thurs 4pm to 6pm / Sat & Sun 2pm to 4pm or by appointment. Immediate possession possible. Located lakeside on Langford Lake these quality built Insulated Concrete Form (ICF) homes offer more than just premium top quality construction & design, these homes offer the future of construction in today's market, while providing some of the most energy efficient multi family homes in Langford. Focused on building w/ the right materials to make the biggest difference; visit our show home today & view the mock up wall systems in detail that separate us from other standard construction methods detailing why (ICF) & Slabs are stronger, more energy efficient, offer luxury level soundproofing & better for the environment. Located on Langford Lake between the Ed Nixon Trail & the E&N Trail, w/ direct lake access & boat launch just down the pathway allowing easy access to enjoy some of BC's best trout fishing, paddling, rowing, nature watching & swimming all at your back door. Multiple floor plans to choose from including 1, 2 & 2 bedrooms + den w/ large garages & multiple outdoor patio/deck spaces. Features include; heat pumps, tankless gas hot water, gas BBQ hook-ups, over height ceilings, 2 parking stalls, EV charging & garages. Other notable features include quartz countertops throughout, undermount sinks, quality cabinets w/ soft close doors & drawers, premium s/s appliance package including a gas range & full size fridge. Exceptional value & design while offering modern day conveniences in one of the fastest growing communities in Canada & still minutes away to Victoria BC & easy access up island. Langford Lake District offers some of the best parks & trails in the area, just minutes to amenities, all levels of schools, universities, restaurants, hiking trails & recreation. Call/email Sean McLintock PREC with RE/MAX Generation 250-667-5766 or sean@seanmclintock.com (Information should be verified if important) (id:60626)
RE/MAX Professionals
216 12109 223rd Street
Maple Ridge, British Columbia
Welcome to Inspire built by the award winning Platinum Group. This brand new, never lived in, move in ready home is centrally located in the heart of downtown Maple Ridge. This rare, fully loaded corner unit offers 3 bedrooms, 2 bathrooms and 2 parking spots. Enjoy a northwest facing balcony overlooking the courtyard, with large windows in every room flooding the home with natural light. Features include quartz countertops, Italian tile backsplash, GE appliances and upgraded laminate floors. Amenities include a full service gym, yoga room, social lounge and a rooftop deck with panoramic mountain views. Steps from shopping, cafes and schools. GST is already paid. With strong rental potential, this is an investment opportunity you don´t want to miss. Open House 2-4 PM Sat-Sun 19-20 July 25 (id:60626)
Exp Realty Of Canada
1057 Frost Road Unit# 201
Kelowna, British Columbia
Brand New at Ascent - Kelowna's best-selling, best-value condo community, with more space to live. This second-floor PINOT is BRAND NEW & MOVE-IN-READY, spacious and bright 3-bedroom 2 bathroom corner condo. The huge extended balcony in #201 is perfect for relaxing or dining outdoors. The primary bedroom and ensuite are spacious, and the additional two bedrooms and second bathroom are tucked away down a hall for privacy. Plus, the large laundry room doubles as extra storage. Living at Ascent means enjoying access to the community clubhouse, complete with a gym, games area, kitchen, and more. Located in the Upper Mission, Ascent is just steps from Mission Village at The Ponds, with public transit, hiking and biking trails, wineries, and beaches all just minutes away. Built by Highstreet, this Carbon-Free Home comes with double warranty, meets the highest BC Energy Step Code standards, and features built-in leak detection for added peace of mind. Plus, it’s PTT-exempt for extra savings! Brand New Presentation Centre & Showhomes Open Thursday-Sunday 12-3pm at 105-1111 Frost Rd. (id:60626)
RE/MAX Kelowna
93 Glenmorris Street
Cambridge, Ontario
Charming 2-Story Brick Home with Bonus Loft & Historic Character. Welcome to this beautifully maintained and character-filled 2-story brick home, offering 3 bedrooms, 2 bathrooms, and a versatile bonus loft. Nestled on a spacious lot, this home blends timeless craftsmanship with practical living. Step inside to find a large, inviting living room with a cozy gas fireplace, perfect for relaxing evenings. The separate formal dining room is ideal for entertaining, and the adjacent kitchen opens directly to a spacious backyard complete with an inviting patio and gazebo — your private oasis for summer gatherings. The home features three bedrooms, including a generously sized primary suite with double closets plus a third single closet. Upstairs, you'll find a bright and open den, perfect for a home office or reading nook. The third bedroom is tucked away in the bonus loft, offering privacy and charm. Enjoy the charm of original stained glass windows, high coved ceilings, and beautiful original hardwood floors throughout. A 3-season front porch provides a cozy spot to unwind while watching the neighborhood go by. Additional highlights include: Two bathrooms, one conveniently located on the main floor. Updated Plumbing and Electrical. Full, unfinished basement with ample storage. Single-car garage with attached workshop. Additional shed for storage in the backyard. This home is truly loaded with character and warmth, combining historic charm with modern-day comfort and functionality. (id:60626)
RE/MAX Twin City Realty Inc.
27 Tinswood Road
Horton, Ontario
Welcome to your brand new dream home, perfectly situated just 1 minute from the Horton Sportsplex on a stunning 1.5-acre country lot. This beautifully crafted home offers the best of both worlds peaceful rural living with modern comfort and convenience. Step inside to an open-concept main floor featuring high-quality finishes throughout, including a bright and spacious kitchen with quartz countertops, a walk-in pantry, and a cozy double-sided fireplace. The main level boasts 2 generous bedrooms and 2 full bathrooms, with plenty of space for the whole family or visiting guests. Enjoy the outdoors from your expansive 40-ft rear deck, accessible from two points ideal for entertaining or relaxing in the serene countryside. The lower level offers endless potential to customize and expand your living space to suit your needs. Additional features include: Metal Roof, Energy-efficient ICF foundation, Central air conditioning & attached garage. (id:60626)
RE/MAX Metro-City Realty Ltd. (Renfrew)
1195 Argyle Road
Windsor, Ontario
This 1920's Edwardian 4 Square style 3 bedrm 2.5 sty, is well positioned on a large comer lot in the heart of Historic Olde Walkerville, backs onto butterfly alley, is one block South of Willistead Park & overlooks the Low Martin home. The unique period 3 season sunroom leads to a foyer that opens into a spacious entrance hallway. Coffered ceilings are featured in the spacious living room w/ sitting area & gas f/p, in the formal dining room, and in the beautiful custom kit w/island, eating bar, quartz counters, & many B/1 features ( 2 dishwashers, 2 ovens, warming drawer, gas countertop stove, pantry). Special features include period french doors w/ bevel glass; very lrg master bedrm w/ his & her closets & lpc ensuite; 2nd flr balcony; walk up to 3rd flr attic ; 200 amp elec, copper eaves troughs & downspouts; cosy rear covered deck, overlooking private fenced rear yard. The 2.5 car garage has a automatic double door entrance from the alley and a double door opening to the backyard. The fencing in the alley has a double opening door to allow for car entrance & parking on a pad inside the fence adjacent to the garage. Walking dist to water front trails, shopping, great restaurants, schools & Distillery Square. There is a grade entrance with metal exterior cover doors has been drywalled over on the interior. Roof (7yrs) (id:60626)
Buckingham Realty (Windsor) Ltd.
5 John Pound Road Unit# 5
Tillsonburg, Ontario
Welcome to Unit 5 in the exclusive Millpond Estates – a refined adult living community designed for comfort, convenience, and style. Recently and professionally redone in 2025, this beautifully updated 2-bedroom, 3-bathroom home offers a modern, turnkey lifestyle with all the extras. Step inside to discover a bright, open-concept layout enhanced by luxury vinyl plank flooring throughout and thoughtfully curated finishes. The sleek, contemporary kitchen is a chef’s dream, featuring quartz countertops, brand-new stainless steel appliances, and ample cabinetry. The seamless flow from the kitchen to the dining area and great room creates the perfect space for entertaining or relaxing, complete with access to a private backyard for enjoying morning coffee or evening sunsets. The main level includes a spacious primary bedroom with ensuite, a second bedroom, and main floor laundry for added convenience. Downstairs, the fully finished basement extends your living space with a large rec room and a additional bathroom, — perfect for guests, hobbies, or quiet relaxation. Experience low-maintenance, luxury living with every detail attended to — all within the peaceful, pondside setting of Millpond Estates. (id:60626)
Real Broker Ontario Ltd.
167 Clarence Avenue
Ingersoll, Ontario
Welcome to this meticulously maintained and updated raised ranch with walk out basement offering 2+2 bedrooms and 2 full bathrooms, nestled in a peaceful, mature area ideal for families or those seeking a quiet retreat. With a long list of updates and thoughtful features, this home is move-in ready and perfect for entertaining inside and out. Interior Highlights are a Spacious main floor with updated light fixtures throughout, bringing a fresh and modern feel. All bedroom and bathroom doors have been replaced for a clean, cohesive look. Primary bedroom features a ceiling fan, a 5-foot patio door, and direct access to a private balcony perfect for morning coffee or evening relaxation. Updated kitchen includes a new fridge, new faucet, stylish backsplash, and a reverse osmosis system for pure, clean water. A brand new furnace and A/C provide year-round comfort. Step outside to your unbelievable backyard PARADISE with all brand new features since 2021 with 5 separate lounging areas, this truly is an entertainers dream! Enjoy summer days in the 24' round pool, complete with a large deck, Unwind in the newer hot tub which is situated on a new concrete pad, perfectly situated under the balcony designed with metal under siding for added rain protection. An awesome fire pit area for enjoying evenings under the stars. A new covered deck area off the garage has an outdoor BBQ area equipped with hydro and cable. Recently fully fenced and private for your year round enjoyment. (id:60626)
Gale Group Realty Brokerage Ltd
599 Bedi Drive
Woodstock, Ontario
This gorgeous detached home combines modern upgrades and thoughtfully designed for families seeking the perfect balance of space, comfort, and style. It features 4 spacious bedrooms, 3 bathrooms and a double-car garage, located in a peaceful, family-friendly neighborhood. The Main floor showcases a beautiful kitchen with quartz countertops, new stainless steel appliances, and a breakfast/dining area. The living room features a stunning fireplace, creating a warm and inviting atmosphere perfect for relaxing or entertaining. On the upper level, the master bedroom offers a luxurious 5-piece ensuite and a walk-in closet, along with three more bedrooms, a second bathroom, and a convenient laundry room. Located near Kingsmen Square shopping plaza, and near the upcoming Gurudwara Sahib in Woodstock. Won't Last Long!! (id:60626)
Save Max Supreme Real Estate Inc.
521 Barrage Street
Casselman, Ontario
Welcome to this beautifully maintained bungalow in the heart of Casselman, backing onto a peaceful pond with no rear neighbours. This 3-bedroom, 2-bathroom home offers a bright and functional open-concept layout, complete with hardwood floors throughout the main level. The main floor features a spacious living room with a gas fireplace, a dedicated dining area, and a stylish kitchen with sit-at island, walk-in pantry, and patio doors leading to a large deck and generous backyard, perfect for entertaining or relaxing outdoors. Large windows throughout the home provide an abundance of natural light. The 2 beds and family bath on the main level add convenience. The fully finished lower level offers a large rec room, a third bedroom, second full bathroom, and a convenient laundry area, ideal for extended family, guests, or additional living space. Notable upgrades include: gas fireplace, capped half wall at staircase, 200 amp electrical panel, spa kit (50 amp) for hot tub, water softener, laundry tub and rough-in, updated plumbing fixtures in the main bath, and modern light fixtures in the front hall, dining room, side bedroom, and garage. Situated in a quiet neighbourhood with no rear neighbours and tranquil pond views, this home offers comfort, privacy, and quality living just minutes from local amenities. (id:60626)
Exit Realty Matrix
120 Hastings Park Drive
Belleville, Ontario
FEATURING A FINISHED BASEMENT!! Come and see Duvanco Homes Manhatten. This open concept home offers superior privacy in the Primary bedroom with 4 pc en-suite, double vanity, luxury porcelain tile flooring and shower with access to spacious walk in closet. Second bedroom is located in the front of the home with the second 4 pc bathroom. Kitchen includes island complete with breakfast bar, corner walk in pantry and designer kitchen cabinets complete with crown moulding. Open concept dining area flowing into the spacious living room which boasts ample natural light, a tasteful coffered ceiling finish and access to the garage. Finished basement includes 4 pc bathroom, 2 bedrooms and rec room. Exterior features include fully sodded yard, planting package with recast textured and coloured patio slab walk way with paved double wide driveway. All Duvanco builds include a Holmes Approved 3 stage inspection at key stages of constructions with certification and summary report provided after closing. Neighborhood features asphalt walking/ bike path, pickle ball courts, green space with play structures and located on public transit routes. **EXTRAS** Finished basement, paved driveway, fully sodded yard. (id:60626)
RE/MAX Quinte Ltd.
30 North Street
Barrie, Ontario
!!Attention!! All Investors And First Time Home Buyers Come Check Out This Gem Of The Property In The heart Of Barrie Just 10 mins Drive From The lake Situated On The Quiet street This Property Offers 4BR/2WR And Huge Backyard With A Garden Loft Room with separate Entrance From Backyard. RM2 Zoning Is Investors Or Developers Delight Which Allows Duplex Or Rooming Housing. Detach Garage perfect For A Workshop. Come Check This out. **EXTRAS** RM2 Zoning (id:60626)
Royal LePage Flower City Realty
228 Ridge Road S
Fort Erie, Ontario
Lovingly maintained for over 20 years, this updated home at 228 Ridge Road South offers the perfect blend of comfort, space, and location. With just under 2,000 sq ft of total living space, this 2+1 bedroom, 2 full bath home is ideal for families looking to enjoy life in Crystal Beach. A short bike ride takes you to Bay Beach or downtown Ridgeway, with local schools nearby making it as convenient as it is well-situated. Inside, you'll find a bright and spacious layout with an inviting family room complete with a cozy gas fireplace. The heart of the home is the updated kitchen featuring a large island and walk-out access to a two-tiered deck perfect for entertaining and summer BBQs. The 60' x 173' lot offers plenty of room for kids to play and features beautiful gardens, mature landscaping, ample parking, and an oversized 1.5-car garage is heated and insulated, with lots of storage. Located just 20 minutes from Niagara Falls and the Peace Bridge, and only 1.5 hours from Toronto this is year-round living with a small-town feel. Don't miss your chance to call this one home! Reach out today to book your private showing. (id:60626)
Royal LePage NRC Realty
747 Brooks Corners Rr5 Road
Tay Valley, Ontario
Welcome to your year-round escape on the pristine shores of Adam Lake, where breathtaking views and direct access to the renowned Rideau Waterway create the ultimate lakeside retreat. Access to the Rideau allows you to boat anywhere in the world. This charming, cottage-style home is the perfect sanctuary for families or anyone seeking peace, nature, and a connection to the water. This home directly overlooks the water, mere feet away from the shoreline. Step inside and be greeted by a warm, inviting interior featuring three cozy bedrooms bathed in natural light, each offering a serene space to unwind after a day of outdoor adventure or stressful work. Blending seamlessly with its natural surroundings, the log-faced exterior and durable steel roof give the home timeless curb appeal and worry-free durability. Inside, gleaming hardwood floors flow throughout the main living areas, enhancing the natural warmth of the space. The open-concept kitchen, dining, and living room is tailor-made for entertaining and spending quality time with loved ones. A wall of windows frames sweeping views of the lake, filling the home with light and creating a seamless connection between indoor comfort and the beauty outside. Step out onto the covered deck or patio, perfect for morning coffee or sunsets. Outdoors, a private dock stretches into the clear, calm waters ideal for swimming, boating, fishing, or simply soaking in the peaceful surroundings. There's plenty of outdoor storage for all your lake life essentials. Designed for four-season enjoyment, the home has multiple heat sources: a heat pump, baseboard heating, and central air conditioning for summer comfort. The spray-foamed basement adds extra insulation and energy efficiency. Whether you're envisioning a quiet weekend retreat or an active waterfront lifestyle, this special property offers the perfect blend of rustic charm and modern convenience. (id:60626)
Century 21 Synergy Realty Inc.
Century 21 Synergy Realty Inc
11707 102a Street
Fort St. John, British Columbia
* PREC - Personal Real Estate Corporation. Modern and impeccably maintained, this stunning home is tucked away in a quiet cul-de-sac in desirable Garrison Landing. Situated on the large lot, there's plenty of room to build a detached garage or shop, park your RV, and still have space to enjoy the outdoors. The main floor features 9' ceilings and a functional layout with 3 bedrooms, including a spacious primary with a 4-piece ensuite. Downstairs offers 2 additional bedrooms and a large rec room-perfect for family living. Complete with a heated attached garage, this home checks all the boxes! (id:60626)
Century 21 Energy Realty
91 Church Street
Stirling-Rawdon, Ontario
Welcome to this stunning, fully renovated home in the heart of Stirling, set on a rare double lot with a heated inground pool and detached garagewith two separate driveways. Loaded with features that make it an entertainers dream. With spacious rooms, luxurious outdoor amenities, andthoughtful updates throughout, this property offers the perfect blend of modern style and relaxed country living. Step inside through a spaciousmudroom with built-in storage, leading to a convenient laundry area and a versatile ground-level family room or bonus space-ideal for a homeoffice, playroom, or media room.The main floor impresses with its open-concept layout, featuring a beautifully renovated farmhouse kitchen withbutcher block counters, stainless steel appliances, a large centre island, wet bar/coffee bar, and pantry. Patio doors off the kitchen lead directlyto a two-tiered deck and the backyard oasis. The adjoining living and dining area is warm and inviting, featuring an electric fireplace with a stonesurround. A stylish 2-piece powder room completes the main level.Upstairs, you'll find three comfortable bedrooms and a 4-piece bathroom.Step outside and be amazed- this home is built for entertaining. Enjoy summer days by the inground pool surrounded by a multi-level deck, relaxin the screened-in three-season room, with its own electric fireplace or the landscaped fire-pit area. The fully fenced lot offers privacy, safety, andendless space for outdoor fun. The heated, detached garage fits two cars and includes a rear garage door (10ft x 7ft) that opens to a concretepad and more yard space- ideal for hobbies or extra storage.This rare Stirling property combines charm, space, and luxury both inside and out. Atrue turnkey home, ready for summer entertaining and year-round enjoyment. (id:60626)
RE/MAX Quinte Ltd.
616 25th Avenue
Hanover, Ontario
The one you've been waiting for! Semi-detached bungalow with walkout basement. Main level living with open concept kitchen/living space, dining room, 2 beds and 2 baths and main floor laundry. Walkout from your living space to the covered upper deck offering views of the trees. Bright lower level is finished with 2 more bedrooms, full bath, and large family room with gas fireplace and walkout to your beautiful back yard. Home is located in a great new subdivision of Hanover close to many amenities. (id:60626)
Keller Williams Realty Centres
108 Loxleigh Lane
Woolwich, Ontario
Welcome to 108 Loxleigh Lane, a beautifully designed freehold 2-story townhome in the heart of Breslau. Nestled in a vibrant, family-friendly neighbourhood with exciting development plans for a future school, convenient commercial spaces, and enhanced transit options to the nearby KW Go Train Station. Step inside and be greeted by soaring 9ft high ceilings and elegant engineered hardwood flooring on the main level. The bright and open-concept main floor features a stylish kitchen with gorgeous two-toned cabinets, a gas stove, and ample counter space perfect for cooking and entertaining. The spacious living and dining areas flow seamlessly, with large windows that fill the space with natural light. A convenient 2-piece powder room completes the main floor. Upstairs, you'll find two generously sized bedrooms, each with its own private ensuite and walk-in closets, providing ample storage a rare and sought-after feature! The master ensuite offers a luxurious curb less shower for added convenience and style. Thoughtful touches continue throughout the home, including Hunter Douglas blinds for privacy and style, as well as the convenience of reverse osmosis for purified water and a high-capacity water softener (owned). Enjoy your morning coffee on the balcony. Relaxing the fully fenced backyard, which features a patio space ideal for outdoor entertaining. The single-wide garage offers tandem parking for two vehicles, plus extra storage space or room for a small home gym. This move-in-ready gem offers a low-maintenance lifestyle without compromising on style or convenience. Don't miss your chance to be part of this dynamic and growing community! (id:60626)
Exp Realty
19 Conc. 13 Townsend Road
Norfolk, Ontario
"Better Than New" extensively renovated bungalow boasting separate lower level apartment, mins N of Simcoe sit. on 1.58ac mature lot. Authentic "Multi-Generational" property provides ideal Baby Boomer w/married children scenario - OR- "Live in One & Rent the Other" - building equity as you go! Gutted back to brick in 2023-24, introduces over 2000sf of living area (both levels) incs Upper Level ftrs 3 bedrooms, 4-pc bath w/laundry, living room & EI kitchen. Lower Level incs living/dining area, kitchen, 3 pc bath w/laundry hook ups & 2 bedrooms. New in 23/24 - 2 decks, windows, electrical, plumbing/insulation/drywall, kitchen/bath cabinetry, flooring, light/bath/kitchen fixtures, int/ext doors, paint/décor, foundation wrapped/water-proofed w/new weepers, 21x15 barnette & double drive. Extras - well, septic, n/g furnace & AC. Unpack & Enjoy! (id:60626)
RE/MAX Escarpment Realty Inc.
122 - 1585 Rose Way S
Milton, Ontario
Welcome to this brand new Fern brook built, main floor unit, features two generous size bed rooms and two full washrooms. This beautiful ground floor unit is less than a year new, boasts an open concept living area and nicely designed white kitchen loaded with Stainless steels appliances and classy quartz countertop with white subway tiles back splash, extended kitchen cabinets. The closets are wide and roomy to meet your needs. Primary bed room has a W/ i closet and four piece ensuite. The unit comes with one underground parking and a locker. All amenities are within reach short drive to Oakville, Burlington and Mississauga. Its layout is very conventional with lot of natural light and W/ o to beautiful patio. Don't miss all these! (id:60626)
Century 21 Green Realty Inc.

