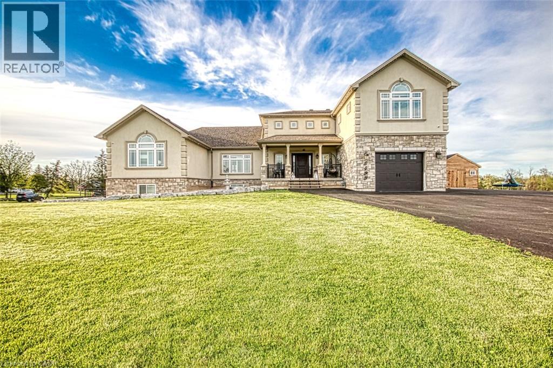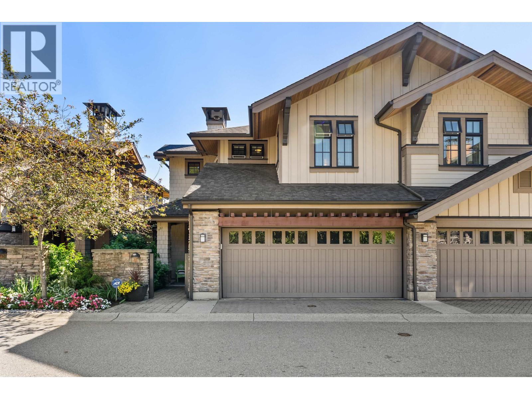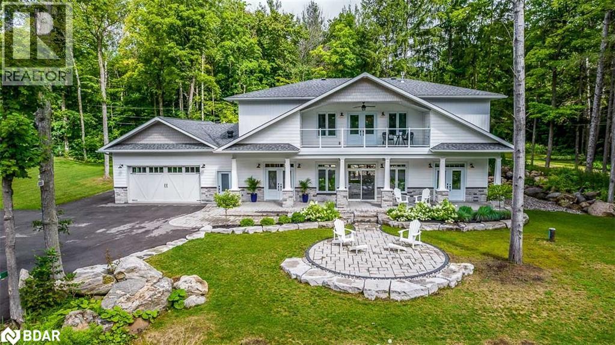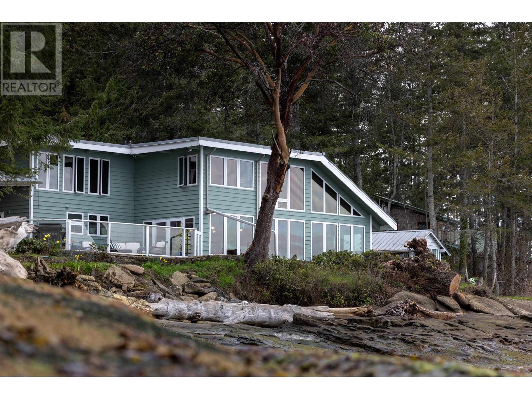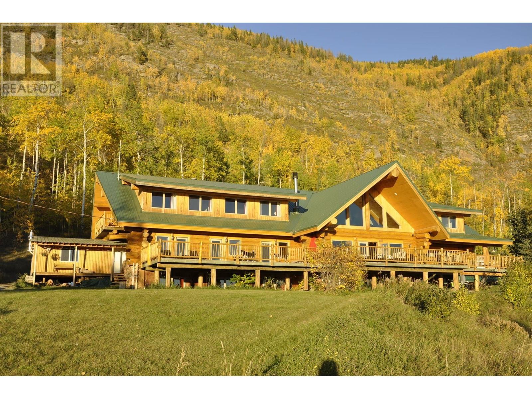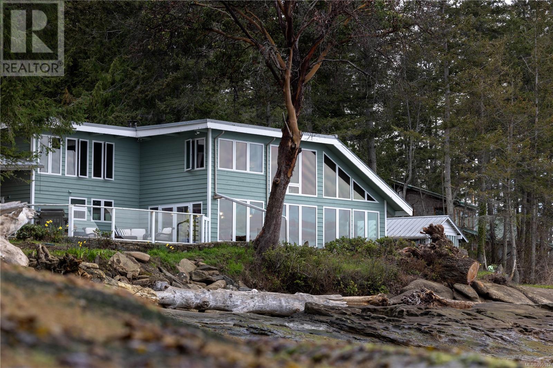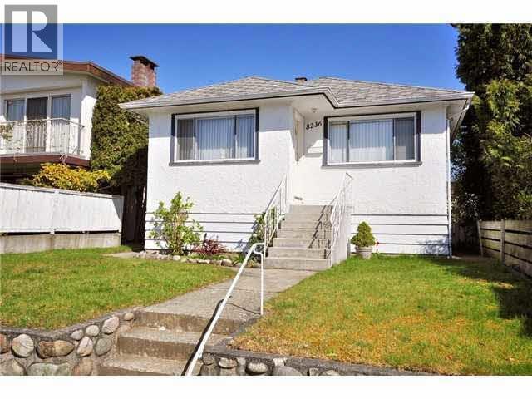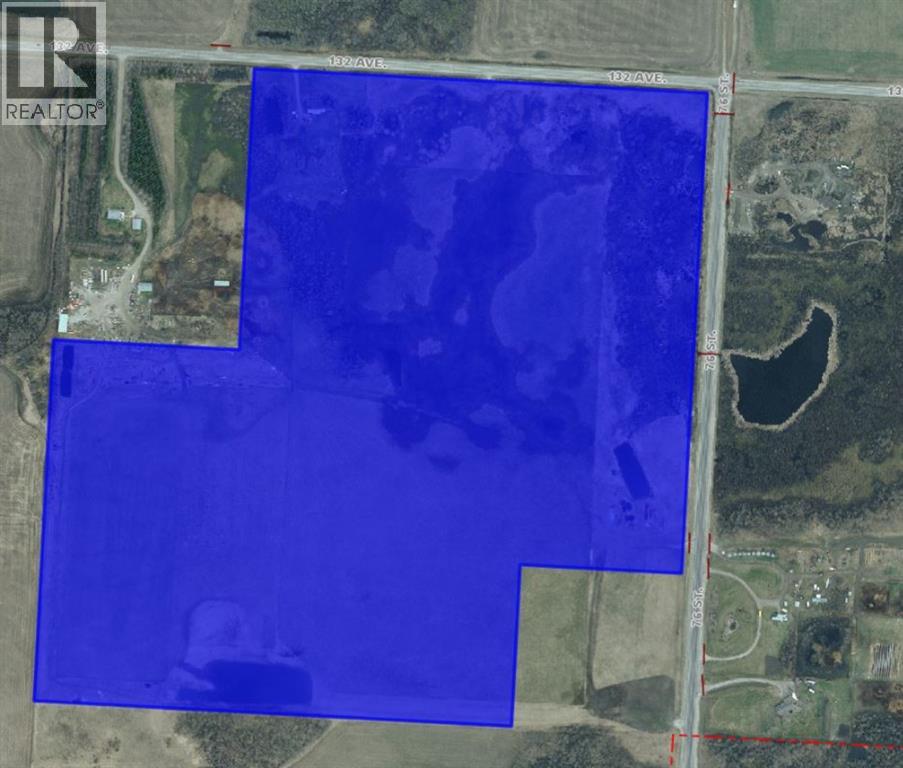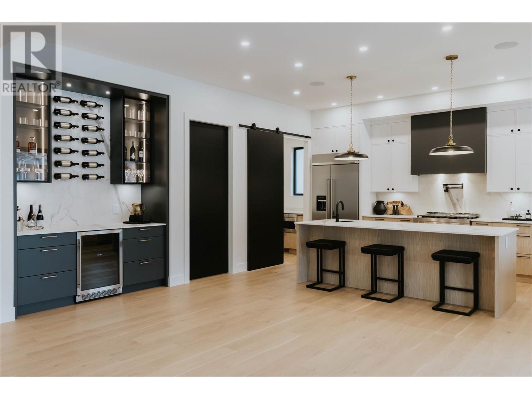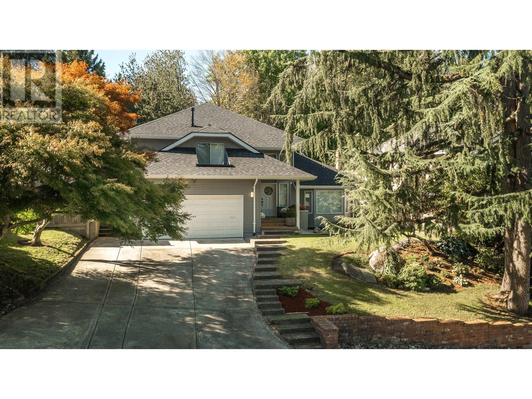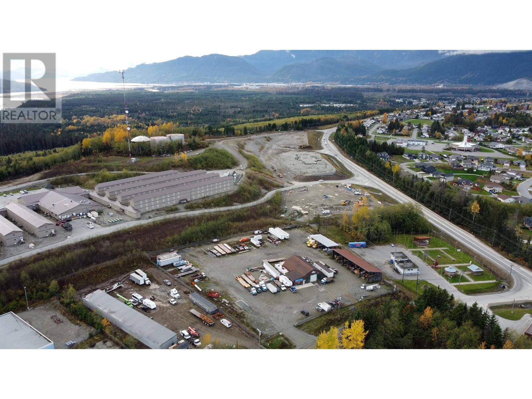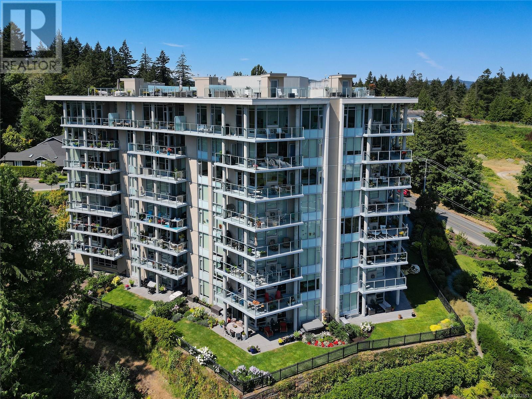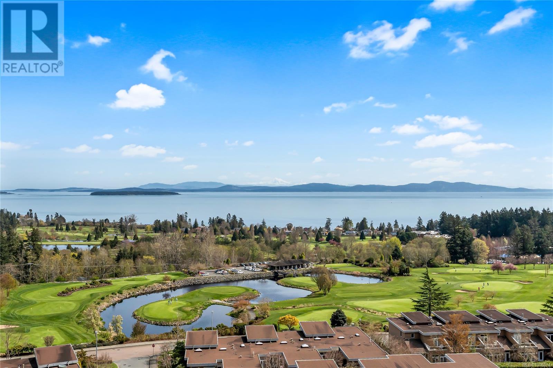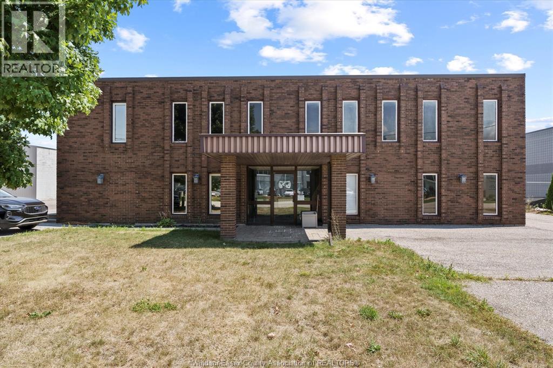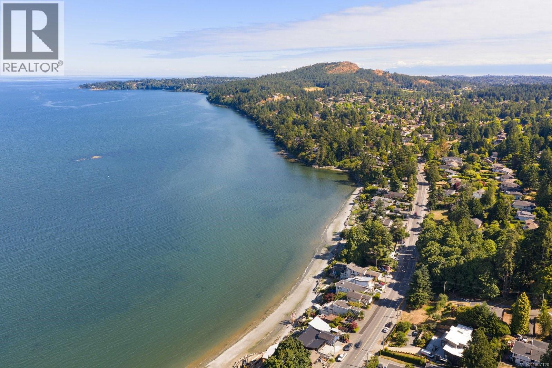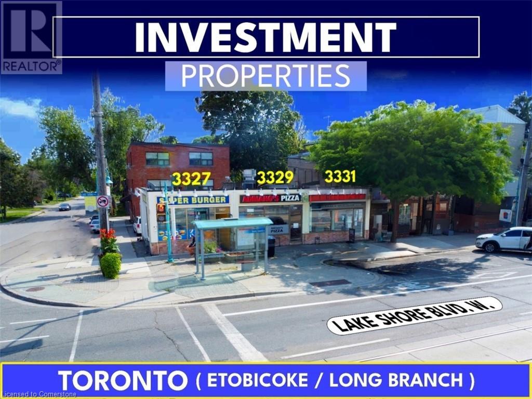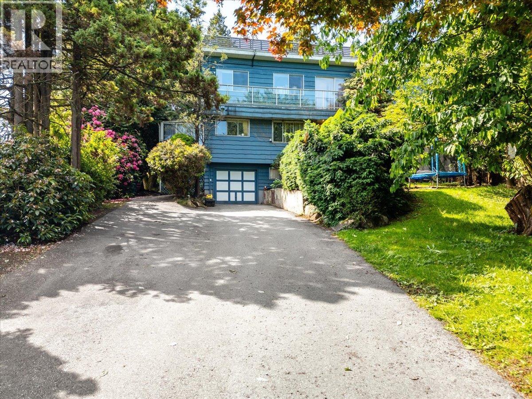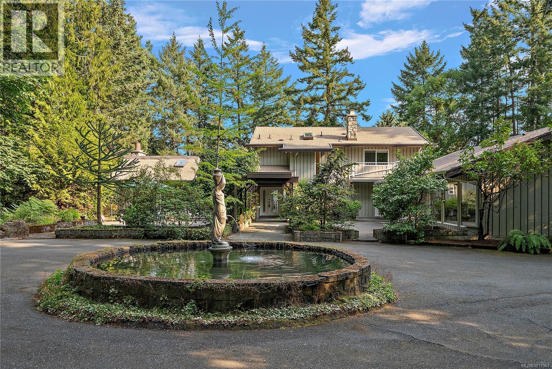5499 Attema Crescent
St. Anns, Ontario
Immaculate! Must Be Enjoyed + Admired! Dream Home On Acre Lot In A Dream Location. Custom Built Gem 4 Yr Young. Stone, Stucco + Brick Exterior. Nearly 7000 SQFT Of Exquisite Finishes, 3+1 Bedrooms+3 Full Bathrooms+2 In law Suites beautifully finished with separate kitchens and bathrooms. Cathedral Ceilings, Vicostone Quartz Counters throughout, Hardwood + Porcelain Floors. Bright Enchanting Kitchen W/Walkout To Roofed Balcony. Massive Master + Epic Ensuite. Live In Luxury The Sophisticated Interior Will Take Your Breath Away wi Impeccable th/ Finishes That Include, LED Pot Lights, Coffered Ceilings, Upgraded Tall Doors, California Window Shutters, Hunter Douglas Silhouette Blinds & A Mix of Stone & Maple Hardwood Floors! The Custom Kitchen Overlooking The Breakfast & Family room is Elevated with/ a Lg Centre Island, Granite Counters, Fridgair Professional Grade Appliances & Soft Closing Drawers. The Cozy Family Rm is Adorned w/ A Custom Gas Fireplace & Beautiful Mantle. (id:60626)
Homelife Miracle Realty Ltd
6281 Postill Lake Road
Kelowna, British Columbia
Look No Further.... This Estate Acreage will Tick all your Boxes. Proudly offering this 4+ bedroom, 2.5 bath family home of over 2500sq feet of open concept living, nestled on a spacious 10.28 acres of amazing City and Okanagan Lake views with potential for subdivision of a 7+ acre lot above, or build your dream shop, carriage home, or RV site from this view lot. This first time for sale home offers unparalleled privacy and location to Kelowna and Hwy 97 only minutes away, everything has been thought of in the design and construction of this home, in-floor heat throughout with outdoor wood boiler and electric back up, with forced air system including heat pump A/C unit, this home offers main floor living with primary bedroom, walk in closet, large retreat style ensuite with dual sinks and granite countertops, walk in tile shower, a chef's dream kitchen with granite countertops, S/S appliances, a sit up island w/prep sink, pantry and loads of storage, all open to dining and living room great for entertaining, a 1/2 bath, laundry, and office or 5th bedroom all on main. Up offers 3 bedrooms(one is large media room/bedroom), a full bath w/tub, a private view patio, and a large loft/library sitting area open to below. RV pad w/hookups, well w/1700 gallon holding tank, oversized garage w/toy door, stamped concrete patio great for a BBQ and watch the sunset with westerly exposure. Be sure to drive up to the view lot above with Subdividing Potential. THIS IS A MUST SEE PROPERTY! (id:60626)
Coldwell Banker Executives Realty
54 Vitlor Drive
Richmond Hill, Ontario
Situated on a premium ravine lot in one of Richmond Hills most prestigious communities, this exceptional residence offers the perfect balance of refined living and serene natural beauty. completely renovated main floor, where elegance meets functionality. The heart of the home is a chef-inspired kitchen, designed with top-tier finishes and appliances, complete with a walkout to an expansive deck overlooking the ravine ideal for entertaining or peaceful morning coffee.4 generously sized bedrooms, perfect for growing families or hosting guests in comfort. Stunning loft for use as a man cave or home office. The finished lower level, offering a private gym, spacious recreation room, and ample space for relaxation. From the luxurious upgrades to the unparalleled ravine setting, every detail has been carefully curated to offer exceptional value and timeless appeal. This is not just a home its a lifestyle. (id:60626)
RE/MAX Prime Properties
41 3639 Aldercrest Drive
North Vancouver, British Columbia
"SIGNATURE ESTATES" These West Coast designed Duplex style homes were the first ones to sell out. 4 Bedrooms, 3.5 Bathrooms, 2 ensuites. Lots of space for everyone with a Large Family Room perfect for Big Screen TV's & sound systems. The living room is private & features raised gas fireplace for the chilly nights! The quality of finishings in this 48 unit enclave is 2nd to none. The developers wanted these homes to be special, high end quality appliances, high end plumbing fixtures, cabinet lighting, radiant floor heating, 9 ft ceilings both levels, hard wood surface flooring, spacious rear yards accessed by oversized patio sliders & swing door, Gas BBQ fitting, space for hot tubs & large patio furniture. Just minutes to Deep Cove, Mtn Biking, Hiking, Ski & Golf, Click Virtual Tour link! (id:60626)
Babych Group Realty Vancouver Ltd.
6 Forrester Road
Shanty Bay, Ontario
Discover your sanctuary in the peaceful township of Oro-Medonte, just steps from Lake Simcoe and only 12 minutes from Barrie. This custom-built home sits on three-quarters of an acre on a tranquil, quiet street. Designed with comfort and modern living in mind, this home features in-floor heating throughout, including the garage, and is constructed with ICF walls for energy efficiency and comfort. Step inside to find 10-foot soaring ceilings and modern finishes. The main floor features a spacious kitchen with top-of-the-line appliances, and a large island perfect for any home chef. The primary bedroom on the main floor is a true retreat with an ensuite bath and a walk-through closet featuring custom built-ins. Upstairs, enjoy a private loft ideal for guests or family plus a balcony perfect for your morning coffee. The two large upstairs bedrooms share a convenient Jack-and-Jill washroom.The backyard is an entertainer's dream with a large patio and beautiful landscaping. The home is fully equipped with smart technology via Control4 for seamless security, lighting, and music control.Come experience the perfect blend of luxury and tranquility at 6 Forrester Road! (id:60626)
Keller Williams Experience Realty Brokerage
281 Bellhouse Road
Galiano Island, British Columbia
Discover the charm of this oceanfront property on Galiano Island! Set on 1.12 acres, this renovated West Coast contemporary home offers panoramic views while preserving its original character. The main house features 2 bedrooms (with potential for a 3rd), 2 baths, and 2,638 square ft of thoughtfully designed space. Enjoy exposed log beams, vaulted ceilings, and floor-to-ceiling windows that invite the outdoors in. A unique detail: a railing from Vancouver's historic Orpheum Theatre. The 916 square ft workshop offers potential for a guest suite or home office. Adjacent property featuring a 758 square ft cottage could also be available to purchase as a package! Enjoy abundant wildlife, with sightings of whales, sea lions, and majestic eagles from the comfort of your own home. Paradise awaits on Galiano! (id:60626)
The Agency
4696 Twelve Mile Road
Fort St. John, British Columbia
Unparalleled rare business opportunity amidst the untouched nature of Williston Lake. Explore the potential for a fresh business endeavour tailored to a resort, retreat, health spa, outdoor adventure and/or more. The exquisite 4 Season Williston Lake Resort is sprawled across 103 acres of pristine lakeview/waterfront property. 11,000 sq ft Log Lodge, a masterpiece crafted by Pioneer Log Homes. Hosting up to 22 guests, the Lodge boasts a variety of standard rooms and suites, commercial kitchen, floor-to-ceiling rock fireplace, wet bar, spacious sitting room, meeting room & rec area. Property offers an array of amenities including a 17-stall RV Park w/full services, animal shelters, pasture, corrals, hay shed, & storage building. Embrace the opportunity of this unique property! Also on Residential see MLS# R2856838. * PREC - Personal Real Estate Corporation (id:60626)
Century 21 Energy Realty
281 Bellhouse Rd
Galiano Island, British Columbia
Discover the charm and warmth of this oceanfront property on Galiano Island! Set on 1.12 acres, this lovingly renovated West Coast contemporary home offers panoramic views while carefully preserving the beauty and character of the original house. The main house features 2 bedrooms, with potential for a 3rd, 2 baths, and 2,638 sq ft of thoughtfully designed living space. Inside, you'll find exposed log beams, floor-to-ceiling windows, and vaulted ceilings, all harmonizing with the surrounding natural beauty. A charming detail of the home is a railing preserved from the historic Orpheum Theatre in Vancouver. The property also features a 916 sq. ft. workshop, with potential for conversion into a home office or guest accommodation. Adjacent property featuring a 758 sq ft cottage could also be available to purchase as a package! Enjoy abundant wildlife, with sightings of whales, sea lions, and majestic eagles from the comfort of your own home. Escape to your own paradise on Galiano Island! (id:60626)
The Agency
8236 Haig Street
Vancouver, British Columbia
Foreclosure alert!Located in the desirable Churchill Secondary catchment. A fantastic opportunity for first-time buyers or savvy investors! PERFECT ENTRY LEVEL HOME FOR BUYERS TO RENOVATE TO THEIR LIKING OR BUILD ON THIS DREAM LOT. Charming 1950s Bungalow on a Quiet, Tree-Lined Street! Nestled in the heart of Marpole, this classic West Side gem offers over 1,700 SF of living space. Featuring 3 bedrooms, 2 bathrooms, a spacious family room, and a full dining room, this home boasts an open-concept layout with large skylights that fill the space with natural light. Situated on a serene lane lined with cherry trees-perfect for families and outdoor play. (id:60626)
Royal Pacific Realty Corp.
54027 Highway 670
Grande Prairie, Alberta
Amazing quarter section of land with great development potential. Located on the corner of 132 St and Range Road 54 within the city limits of Grande Prairie. It's situated just one quarter North of Carriage Lane Estates. This piece has been in the family for generations and is strategically positioned for future development in the area. This is a must see. (id:60626)
RE/MAX Grande Prairie
5533 Foothill Court
Kelowna, British Columbia
$100,000 PRICE REDUCTION! Offering exceptional value, this 5-bedroom, 4.5-bathroom modern farmhouse is a standout in both quality and design. Built by award-winning Sable Bay Homes and professionally designed by Isabey Interiors, every element of this 4,762 sq ft home has been thoughtfully planned and meticulously finished, with a level of care and detail rarely seen in new construction. Located on a quiet cul-de-sac near parks, schools, and scenic trails, the home offers a bright, open layout. The main floor features 10’ ceilings, a spacious great room with gas fireplace, open dining area, a gourmet kitchen with walk-in pantry, and a main floor bedroom or office. Upstairs includes a luxurious primary suite with a 5-piece ensuite and walk-in closet, three additional bedrooms (one with its own ensuite), a third full bathroom, laundry room, and a large bonus room. The finished lower level offers a generous rec room with wet bar (fridge, dishwasher, microwave), wine cellar, gym (or optional 6th bedroom), full bathroom, and ample storage. Features include a heated saltwater pool, Control4 automation, centralized lighting, aluminum-clad windows, sound insulation, 3-zone HVAC, Step 4 energy efficiency, solar panel and EV charger rough-ins, LED lighting, and an oversized double garage. A rare opportunity to own a brand-new home with thoughtful design, enduring quality, and every detail already complete. Includes 2-5-10 new home warranty. Price plus GST. Measurements from iGUIDE. (id:60626)
Coldwell Banker Horizon Realty
45 Parkgrove Crescent
Delta, British Columbia
Executive 5 bedroom home on sought-after Parkgrove Cres in the quiet Tsawwassen enclave of the Terrace. Beautiful foyer opens to cathedral ceilings in large living area. Kitchen/family room offers a spacious gathering space with walkout to west-facing garden. Main floor in-law suite with newer 4-piece bath. Upstairs primary suite features a fully renovated 100 sqft spa-inspired ensuite. New roof in 2024; meticulously maintained throughout! Interior Features: Newer fridge (2024), oven and dishwasher (2025). (id:60626)
Sutton Group Seafair Realty
2131 Forest Avenue
Kitimat, British Columbia
Prime industrial property available in Kitimat, BC! This 3.15-acre parcel of land offers tremendous potential. Zoned M3 for industrial use, it includes a spacious 4,100 sq. ft. shop on-site, complete with covered storage bays. Located just off the main access highway, this property provides excellent visibility and accessibility. Infrastructure is in place with septic and water onsite, making it ready for immediate use. The property also features office space for administrative needs. Additionally, both Phase 1 and Phase 2 environmental assessments have been completed. Vendor take back financing available! Whether you're looking for a land investment or seeking to expand your business, this property offers endless possibilities. Secure your future in Kitimat's thriving industrial sector. (id:60626)
Royal LePage Aspire Realty (Terr)
1293 Camp Road
Lake Country, British Columbia
STUNNING 2.48-ACRE LAKE VIEW HOME! Experience your DREAM LIFESTYLE in the heart of wine country with this meticulously maintained home, featuring BREATHTAKING VIEWS of Okanagan Lake. This magnificent property features custom craftsmanship throughout and a welcoming, spacious layout, perfect for entertaining. With 5 bedrooms and 4 bathrooms, there’s ample space to enjoy privacy and comfort. The basement includes 2 bedrooms, offering great opportunities for an in-law suite, nanny’s quarters, or a mortgage helper with rental income from your legal suite. This home is a wine enthusiasts dream, featuring a dedicated wine-making room and an address on the famous Okanagan wine trail, neighboring Grey Monk Winery. The beautifully landscaped grounds include vegetable gardens, grape vines, berry bushes, and a fruitful Elderberry tree, creating an outdoor oasis. Enjoy stunning lake views, wildlife, and BBQs from your three-sided wraparound balcony, maximizing your outdoor living space. Safely store your boat and RV in the spacious 2-bay shop, which includes a paint room for restoration projects. The large, wood-heated workshop is equipped with a dust collector, along with an office and bathroom—ideal for starting your home business. Just 10 minutes from Kelowna Airport, 4 minutes to the boat launch, this property offers the ultimate in convenience and recreational opportunities. Elevate your lifestyle with this spectacular home combining comfort and an UNBEATABLE LOCATION! (id:60626)
RE/MAX Realty Solutions
47 Philips Lake Court
Richmond Hill, Ontario
**Unique Property with Ravine and Large Backyard** Stunning Views** South-Facing 54x150 ft Lot Overlooking Philips Lake Forest and Golf Course. Just a 2-Minute Walk to the Park. Timeless and Functional Floor Plan (Over 3000 sq ft + Finished Basement W/Bedroom) with Extensive Upgrades. Spacious Rooms Throughout with 9 ft Smooth Ceilings on the Main Floor, a Main Floor Library, Top-of-the-Line Appliances, and a Gourmet Kitchen. Features Include Updated Stained Oak Staircase, t, Luxurious Master Ensuite, and Ensuites in All Bedrooms.Hardwd Flr,Laminate Flr,Interlckng Stone Drvwy. (id:60626)
Hc Realty Group Inc.
1549 Willowside Court
Pickering, Ontario
Welcome To 1549 Willowside Court, Where Luxury Meets Comfort In This Stunning 3-Bedroom, 4-Bathroom One-Of-A-Kind Home Tucked Away On A Quiet, Sought-After Court, Backing Onto Serene Conservation Lands For Ultimate Privacy And Tranquility. Surrounded By Mature Perennial Gardens, This Property Offers Resort-Style Living With A Nature 2 Pool System, Cabana, Sprinkler System, And A 2020 Arctic Spa Hot TubPerfect For Relaxing Or Entertaining In Your Private Backyard Oasis. Ample Parking Accommodates Family And Guests With Ease.Inside, A 2-Year-Old Custom Kitchen Is The Heart Of The Home, Featuring Natural Stone Countertops, A 5-Burner KitchenAid Gas Stove, Miele Integrated Fridge, Asco Dishwasher, And KitchenAid Oven/Microwave Combo. Vaulted Ceilings, Pot Lights, California Shutters, Crown Molding, And Custom Trim Flow Throughout. The Large Eat-In Kitchen Opens To The Living Room, Where Large Windows Let In Maximum Light, A Gas Fireplace, Exposed Beams, And French Doors To The Patio Create Warmth And Charm. Perfect For All-Season Entertaining, This Home Offers Seamless Indoor-Outdoor Living.The Primary Suite Features A Built-In Gas Fireplace, Wall-To-Wall Custom Closets, And A Spa-Inspired En Suite With A 5-Foot Walk-In Shower, Custom Cabinetry, And Abundant Storage. Custom Drapery And Cabinetry Are Featured Throughout, Adding Elegance And Function. Additional Bedrooms Are Generously Sized, With The Flexibility Of An Office/Bedroom Offering Patio Access.The Finished Basement Includes A Recreation Room With Custom Cabinetry, A Large Workshop, A Two-Piece Bath, And Ample Storage. A Spacious Laundry Room Offers Custom Cabinetry, A Sink, Washer/Dryer, Freezer, And Security Camera System.With 200-Amp Service, Owned Hot Water Heater, Central Vacuum, Furnace (2014), And Gas Furnace/AC, This Home Offers So Much More. Must Be Seen To Be Truly Appreciated**A Home For Your Most Discerning Buyer Seeking The Perfect Blend Of Luxury And Comfort**. (id:60626)
Right At Home Realty
403 5388 Hill Rise Terr
Saanich, British Columbia
PINNACLE at Sayward Hill! Rare opportunity to own one of the most desired locations in this near-new concrete/steel 2019 by JAWL DEVELOPMENTS overlooking CORDOVA BAY GOLF with unobstructed commanding views of Mt. Baker, Salish Sea & beyond. Exceptionally spacious, contemporary 1844sf home, 2BD/2BA, Media Room/Home Office plus bonus Flex room offers a great layout. Top quality finishings with gourmet kitchen, pantry, quartz counters, engineered hardwood floors & in-floor heating in both bathrooms. AC/heat pump, rough-in for central vac, Gas FP, custom built-ins & high-end closet organizers just some of the upgrades. U/G secure parking stall, large storage locker and building amenities inc: fitness gym, workshop, bike storage & SW outdoor pergola gardens. Outdoor entertainment sized, sunny 250sf balcony offers the most stunning OCEANVIEWS in the city, best golf in town just a chip away & Mattick's Farm local shops just down the hill. Live your best life at The Pinnacle at Sayward Hill! (id:60626)
Newport Realty Ltd.
503 5388 Hill Rise Terr
Saanich, British Columbia
Beautiful, ocean views could be yours from this stunning executive condo in the iconic Pinnacle residences atop Sayward Hill in desirable Cordova Bay. Imagine living the penultimate lifestyle surrounded by high end finishing or overlooking 2 golf courses towards Mt. Baker from over 180 s.f. of deck (overhead gas heater for those cooler evenings). Inside, you'll enjoy a bright spacious living room with gas fireplace & floor to ceiling windows to capture the view; large dining room, gourmet kitchen featuring 6 burner gas cooktop, wine fridge & generous pantry. Large, primary suite (with ocean views) has direct access to the deck as well as a spa-like ensuite featuring deep soaker tub and separate shower. At 1800 s.f. of total space this home also has an office as well as a den. This unit has lots of in-suite storage as well as a sizable separate storage locker and 2 parking stalls. Close to Lochside Trail and parks as well as the amenities at Mattick's Farm and Cordova Bay Golf Course. (id:60626)
Dfh Real Estate Ltd.
5230 Burke Street
Tecumseh, Ontario
Very well-maintained industrial building in Oldcastle featuring a 6,000 sq. ft. shop, 1,800 sq. ft. of office space on two levels—complete with a reception area, private offices, a kitchenette, and three washrooms—and a 200 sq. ft. compressor room. The shop is equipped with two small cranes, compressed air lines, and a skylight. Additional features include an outdoor dock-height loading dock and two grade-level doors. Ample parking is available at both the front and rear of the property. Vacant possession available. (id:60626)
Lc Platinum Realty Inc.
325 5 Street
Vauxhall, Alberta
Great opportunity to own your own rental properties. Two 4 plexes. First 4 plex, built in 2015, has 4 - 1 bedroom units with large open kitchen, living, dining room, vaulted ceilings in a modern design, The units feature large laundry rooms with lots of extra storage space. Each of these units have an attached garage with entry into the house, no need to walk outside in poor weather. Large yards with room for gardens as well as partitioned private patios. Second 4 plex, built in 2022 has 4 - 2 bedroom units. This is a very nice property with modern open floor plans, large kitchens, living and dining rooms. These units also have attached garages, large yards and patios with privacy walls. Both units are located very close to amenities, shopping and schools as well as close proximity to the baseball diamond and rink. The attached vacant lot of approximately 2 acres leave additional development possibilities. THIS IS A RARE FIND AND OPPORTUNITY TO GROW YOUR OWN BUSINESS (id:60626)
Royal LePage South Country - Taber
5015 Cordova Bay Rd
Saanich, British Columbia
First time on the market! This rare waterfront offering presents a golden opportunity to build your dream home in one of Cordova Bay’s most desirable locations. Set on a 0.124-acre lot with breathtaking views over Haro Strait and the Gulf Islands, the original 1948 home is ready for its next chapter. Surrounded by multi-million dollar residences, this property offers direct beach access and endless potential to create a custom oceanfront retreat. Enjoy sunrise paddles, beach strolls, and the peaceful rhythm of coastal living—all just minutes from Mt. Doug Park, schools, golf, Broadmead Village, and downtown Victoria. A legacy property in a legacy location—bring your vision and make it yours. (id:60626)
Macdonald Realty Ltd. (Sid)
3327 Lake Shore Boulevard W
Toronto, Ontario
3-Freehold Investment Properties, must be sold together, 3-Separate Utility Services, 3-Full Basements separated by concrete demising walls,---Very busy & Excellent Location with Streetcar Stop at Front Door,---Long term tenants (15+ Yrs),---There is a 10' (Right-of-Way) at rear for deliveries,---fast developing & high-density area,---Original Owners (since 1980s)---Owners are retiring. (id:60626)
Right At Home Realty
4660 Bond Street
Burnaby, British Columbia
INVESTOR / DEVELOPER ALERT! With its 7667 square foot lot and steady income flow this PRIME Forest Glen location is ideal as either a holding property or building opportunity. You are going to want to consider this homes redevelopment options or capitalize on its 3 levels of passive income.Laundry facilities on each level. Located conveniently to the fabulous shopping and dining options at Metrotown and quick proximity to Marlborough Elementary and transit access, the location is truly desirable. Take advantage of South Burnaby's growing appeal! Call your agent today! (id:60626)
RE/MAX Crest Realty
1661 Lands End Rd
North Saanich, British Columbia
Welcome to your dream home! This 6013 sq ft residence is situated on a natural acre with ocean views and many outdoor living spaces. Grand circular driveway with a feature fountain provides extra parking. The spacious living room boasts high vaulted ceilings and a cozy fireplace. Adjacent is a large dining room, perfect for family gatherings. A cook's dream kitchen features granite countertops, wall oven, a large island, and a window over the sink with picturesque sea views. Multiple decks allow you to follow the sun around the home all day. Downstairs is a flex space perfect for hobbies, pool tables, or man cave. It can easily be converted into an in-law suite. A large sun-filled Rec Room has patio doors that lead onto a sunny courtyard, making it perfect for a studio or workout room. This home is perfect for a large or multi-generational family, or ideal for an at-home business, it offers privacy, ample living and parking space, and sea views for everyone to enjoy. (id:60626)
Coldwell Banker Oceanside Real Estate

