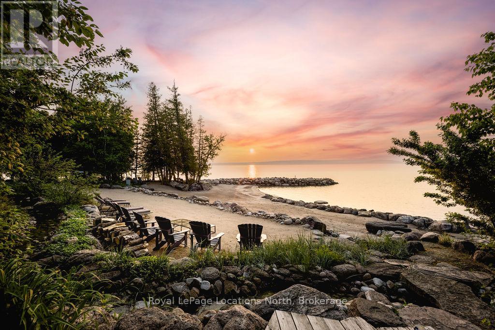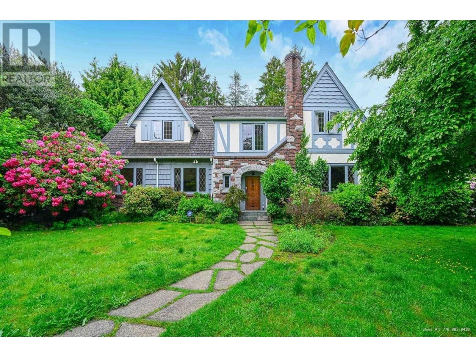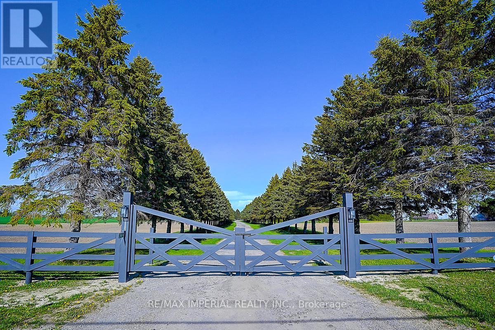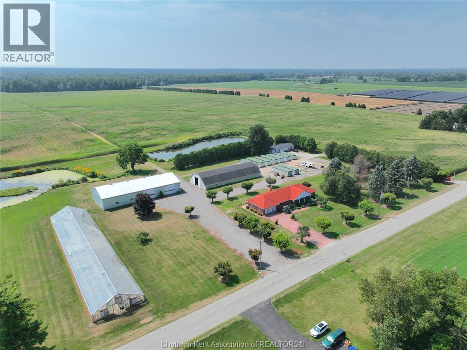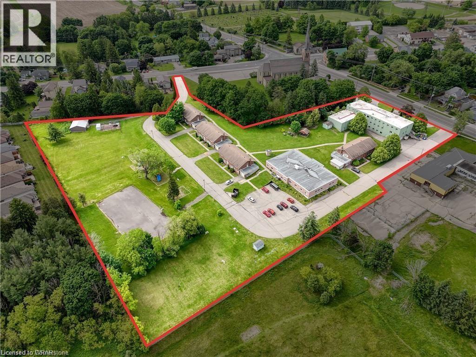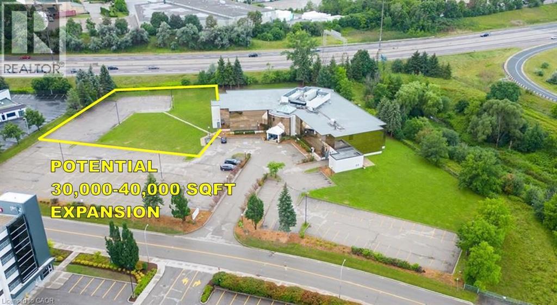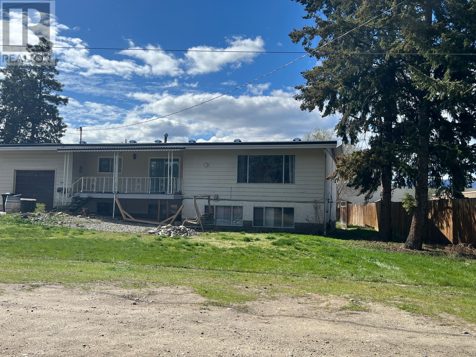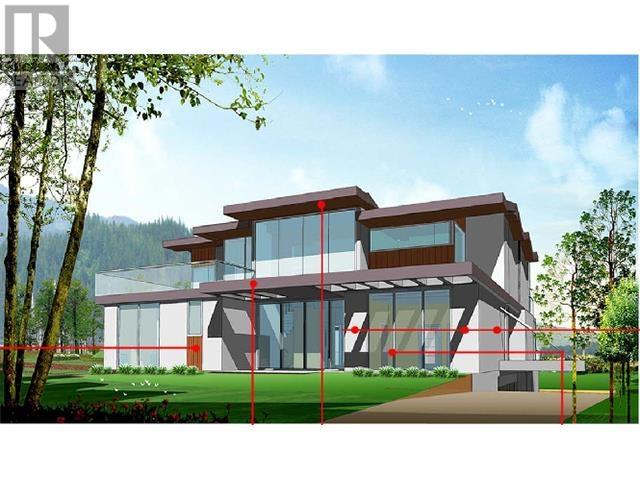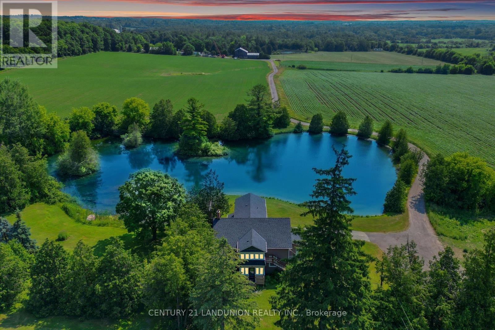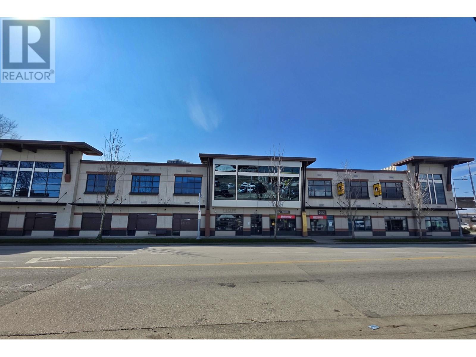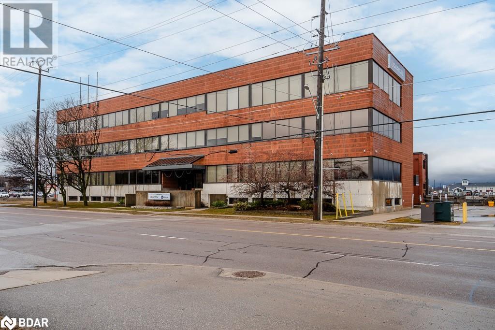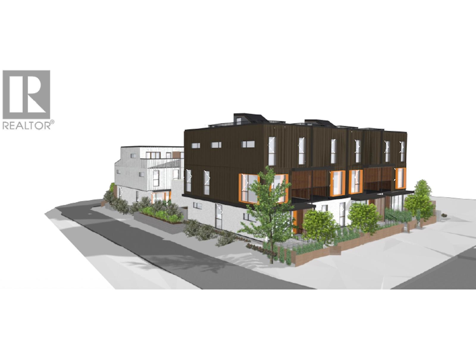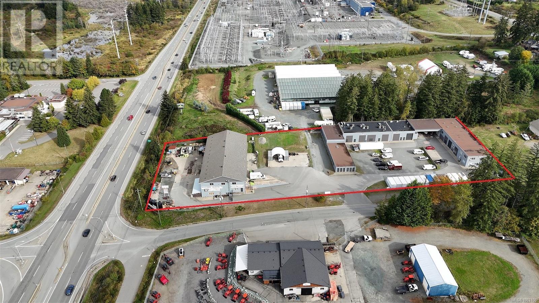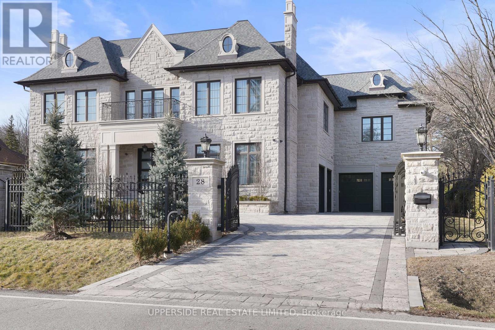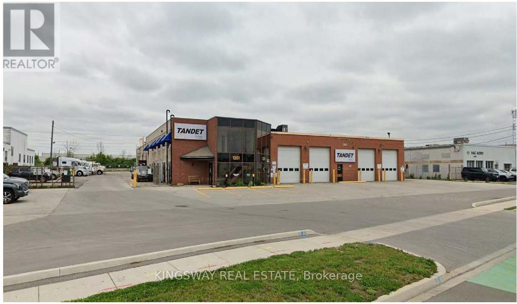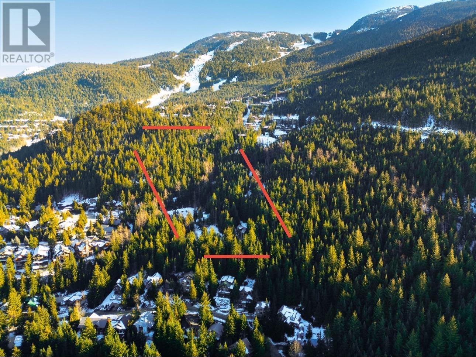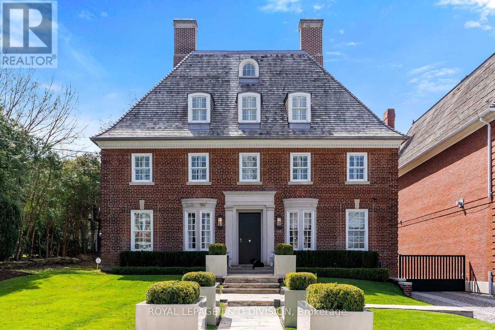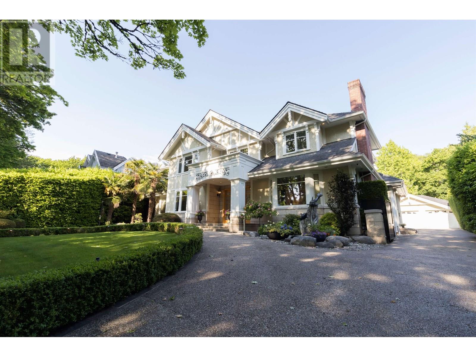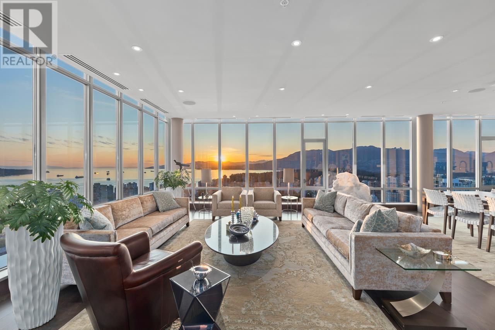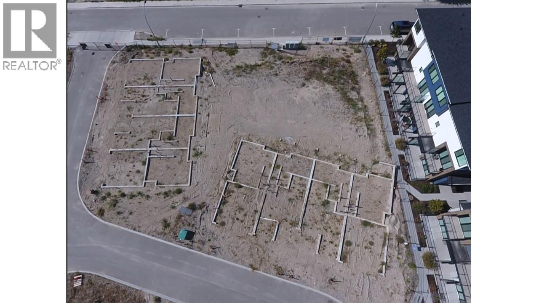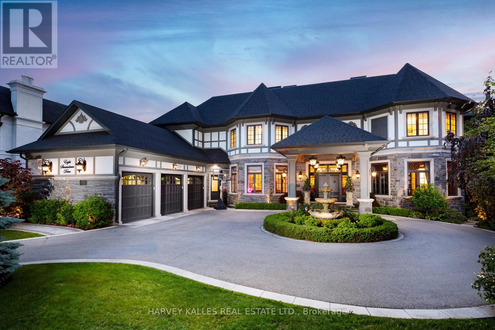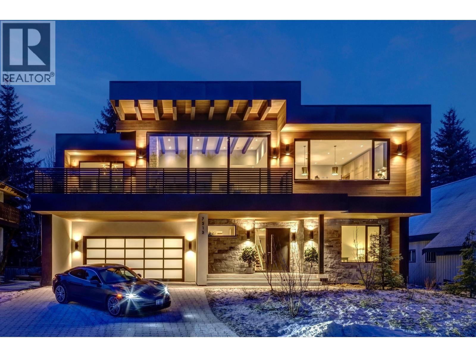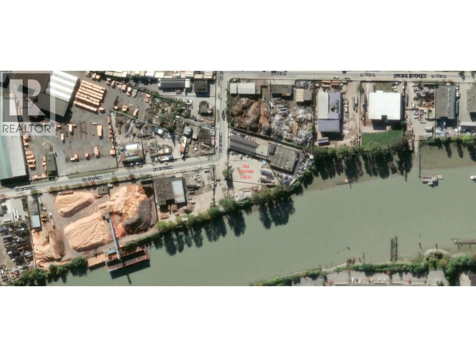100 Melissa Lane
Tiny, Ontario
Welcome to one of Canada's largest log mansions, a Yellowstone of the North that rivals the magnificent log building in the Yellowstone TV series.This breathtaking, one-of-a-kind waterfront estate at the very point of Georgian Bay's Cedar Point redefines luxury living.Built in 2002 as a private resort, set on 4.37 acres of landscaped grounds w/ 2 beaches over 412 ft of pristine shoreline.With close to 14,000sqft, every detail of this custom-designed home was lavished w/uncompromising quality.The main residence features 8 bed+8 bath+ 2nd living quarters-2 bed+2 bath.Every room is a statement w/soaring ceilings, rich finishes + breathtaking views. Outdoors,this waterfront sanctuary captivates w/private sandy beach, cabana, gentle streams+ 90-ft stone pier offering panoramic views.Boaters will value an 80-ft seasonal dock at the 2nd, pebble beach. Birders will be impressed to learn that Cornell Lab identified 100+species.At night, gather at the pier under a canopy of stars/luxuriate in the 8-person in-ground hot tub.A true legacy property, offering a level of privacy, scale + beauty that simply can't be replicated.Massive log doors feature hand-carved artwork & open to 20-ft high grand foyer a Shooting-the-Rapids carving.Main floor- dining room, living room w/wet bar, sitting room w/ beautiful lake views+office.Custom Kitchen offers a Dacor + Thermador stoves, oven, Sub-Zero fridge/wine cooler, butlers pantry,2 dishwashers+fireplace.The spectacular main floor primary suite has vaulted ceilings, stone f/p +spa-like ensuite w/private deck.Upstairs:3 bed+3 bath + family room.The w/out lower level includes a new accessible bedroom w/ensuite, laundry, games room, gym+Sonos-equipped home theatre.20-seat English pub offers-draft taps/Sub-Zero cooler/keg fridge,ice maker+custom stone fireplace.In-flr heat throughout main home/garage/guesthouse.4-car heated garage. New boiler, cedar shingled roof, irrigation, Starlink internet/cell tower, cobblestone driveway, 90-ft stone pier. (id:60626)
Royal LePage Locations North
1383 W 32 Avenue
Vancouver, British Columbia
Magnificent Shaughnessy mansion on 16400 sqft of beautiful land with 100ft of frontage and a south facing yard. This is a rare opportunity to own a piece of Vancouver history in this well-maintained 4bd and 3ba family oriented home. Inside you will find leaded windows, oak hardwood floors, keystone entry, oak door, brick, stone, stucco and shingle exterior. Plenty of entertainment space with large living room, den, and outside patio with pool. High ceiling basement is finished with recreation room, den, and plenty of storage. Quiet neighborhood with fenced yard and greenery. Close to York house & LFA. Shaughnessy and Eric Hamber catchement. Perfect property to live in or redevelop. (id:60626)
Royal Pacific Realty Corp.
13969 Kennedy Road
Whitchurch-Stouffville, Ontario
Rare 45.42-Acre Property in Prime Stouffville Location. Endless Potential! Welcome to 13969 Kennedy Rd, a unique opportunity to own over 45 acres of flat, clean farmland with a private pond, ideally situated at Bloomington and Kennedy. Just 10 minutes to Richmond Hill, Markham, Hwy 404, and GO Train. Perfect for farming, future development, or specialized use such as AirBnB, church, temple, school, senior residences, or event venue.This gated property features a tree-lined driveway, 3-car garage, and a well-built home with 10-ft ceilings on the main floor. Enjoy traditional wood coffered ceilings in the office, living, and family rooms. The family room walks out to a large west-facing deck overlooking your own pond, perfect for sunsets and quiet retreats.Main floor includes a primary bedroom and a separate guest/nanny suite with its own 3-piece ensuite. The finished walkout basement offers 5 bedrooms, 4 bathrooms, and a kitchen.Zoning and land size offer flexibility for multiple uses (buyer to verify). A rare mix of space, location, and opportunity, don't miss out. (id:60626)
RE/MAX Imperial Realty Inc.
195 Second Concession Road
Princeton, Ontario
An investment combined with a lifestyle. This well-maintained 205 +/- acre farm features 175 +/- workable acres of sandy/sandy loam soil suitable for a wide range of crops, including grains, edible beans, tobacco, melons, cabbage, and ginseng (not previously grown). An irrigation pond services the field with two hookup points along the main laneway. The property includes a solid brick home built in 1985 with a full raised walkout basement and second kitchenideal for extended family or rental use. The home offers 3+1 bedrooms, 2+1 bathrooms and ample living space. Down the main driveway is a 112'x50' concrete floor shed with a 30'x36' shop insulated with heat and convertible into a cooler for crop storage. Behind the shop are living quarters with a bathroom, kitchen and living area, and an upstairs bathroom. Across the driveway is a 110'x50' concrete floor barn. To start plants, there is a 200'x40' greenhouse with water and a natural gas furnace. Scenic ponds and thoughtful landscaping add natural beauty to the outdoor area. Additional income potential with a separate 2-bedroom, 1-bathroom bunkhouse currently being rented. Excellent opportunity for farming, investment, or multi-generational living with revenue options. Serviced by natural gas and fibre optics are currently being installed. More photos and information are available. (id:60626)
Match Realty Inc.
1855 Notre Dame Drive
St. Agatha, Ontario
$215 per sqft. 43,344 sqft across 7 buildings with mixed institutional use. Includes facilities perfect for institutional style residences ie. commercial kitchen, dormitory bedrooms, dining hall. Located on Erb St. in the beautiful community of St. Agatha with close proximity to Waterloo and Kitchener. Along a future GRT bus route. Includes on-site amenities such as; 6 acres of recreation space, 2 playgrounds, basketball court, indoor gymnasium. Would support a variety of potential uses including; private school, assisted living, child care, community centre, event facility, nursing home, place of worship, and more. Huge development opportunity. See brochure for details. Seller is open to a vendor take back. (Cooperating with brokers). (id:60626)
Flux Realty
575 Riverbend Drive
Kitchener, Ontario
UP TO 30% VTB AVAILABLE FOR APPROVED BUYER. 37,000sf OFFICE BUILDING LOCATED BETWEEN 2 HWY EXITS. EXPRESSWAY VISABILITY. ADDITIONAL 30,000sf OFFICE OR 40,000sf INDUSTRIAL EXPANSION POSSIBLE ON THE PROPERTY. 5 minutes to Waterloo, 15 minutes to Guelph and Cambridge. 5/1000 parking. Uses include - sales center, restaurant, fitness center, yoga studio, printing or publishing establishment, general office users, professional office user plus a variety of Industrial uses. High profile and attractive office building in the Riverbend office node. This attractive gleaming-glass building provides an open floor plan and abundance of natural light. Easy access for employees to be close to restaurants and coffee amenities. Ample onsite parking and an elevator in the building. Scenic views are sure to impress anyone who chooses to make this their future work space. (id:60626)
RE/MAX Twin City Realty Inc.
575 Riverbend Drive
Kitchener, Ontario
UP TO 30% VTB AVAILABLE FOR APPROVED BUYER. 37,000sf OFFICE BUILDING LOCATED BETWEEN 2 HWY EXITS. EXPRESSWAY VISABILITY. ADDITIONAL 30,000sf OFFICE OR 40,000sf INDUSTRIAL EXPANSION POSSIBLE ON THE PROPERTY. 5 minutes to Waterloo, 15 minutes to Guelph and Cambridge. 5/1000 parking. Uses include - sales center, restaurant, fitness center, yoga studio, printing or publishing establishment, general office users, professional office user plus a variety of Industrial uses. High profile and attractive office building in the Riverbend office node. This attractive gleaming-glass building provides an open floor plan and abundance of natural light. Easy access for employees to be close to restaurants and coffee amenities. Ample onsite parking and an elevator in the building. Scenic views are sure to impress anyone who chooses to make this their future work space. (id:60626)
RE/MAX Twin City Realty Inc.
210-240 Pemberton Road
Kelowna, British Columbia
Developers/Builders Opportunity – 1.09 Acre Land Assembly in Prime Location! 5 Properties | Urban Centre Zoning | 6+ Story Multi-Family Potential An exceptional opportunity to acquire 5 properties, totaling 1.09 acres in the heart of Rutland Central, perfectly situated for multi-family development. This land assembly is located under Urban Centre (UC4) Zoning, which allows for the construction of 6+ stories, aligning with a 2.5 FAR (Floor Area Ratio), making it an ideal site for high-density residential development. Key Details: Land Assembly Includes: 210 Pemberton Rd (006-112-889) 230 Pemberton Rd (009-022-937) 240 Pemberton Rd (009-022-929) 215 Cambie Rd (009-022-953) 225 Cambie Rd (009-022-961) 1.09 Acre Parcel for Multifamily Development UC4 Zoning - Allows 6+ Story Buildings 2.5 FAR for Maximum Density Potential for Additional Land Assembly Walking Distance to Amenities: Hwy 33 Plaza Shopping Mall Groceries, Banks, Schools, YMCA, Ice Rink Steps to Transit - 20-minute bus ride to Okanagan College 20 Minutes by Car to UBCO, Kelowna Airport, Golf Courses, and Wineries With potential rental income to offset holding costs, this land is primed for growth. Don’t miss out on this rare development opportunity in a growing Kelowna neighborhood. (id:60626)
Oakwyn Realty Okanagan
Oakwyn Realty Ltd.
5687 Chancellor Boulevard
Vancouver, British Columbia
OCEAN, MOUNTAIN, DT VIEW property on UEL perched high on the north side of Chancellor Blvd. Beautifully landscaped 100'x 234' 23400sf lot with a very well kept & updated 7 bedroom, 5 bathroom Tudor style house. Mechanically sound with a new boiler, renovated kitchen fitted with Wolf, Sub-zero S/S appliances, marble counters & heated stone floors. Huge slate sundecks & massive private backyard with water feature. A brand new 9171 sf modern style mansion has been designed with floor to ceiling windows taking in the VIEW. Move in, hold, or build. Exclusive location close to all level schools, U Hill Elem & Sec., UBC; short drive to WPGA & St. George's. (id:60626)
Sutton Group-West Coast Realty
13291 Warden Acres E
Whitchurch-Stouffville, Ontario
ATTENTION Investors! Land Banking Buyers! Welcome to this stunning 95 acres farm, that is Only 15 mins to centre of Stouffville, 5 mins to 404, 6 mins to Bloomington Go train, 14 mins to Markham, 40 mins to Downtown Toronto, locates on the south of Bloomington and East of Warden Road. Rare Opportunity To own a Farm with that great location PLUS great cash flow, low maintenance. The property is ideal for BOTH land banking and income investment.The property includes an impeccably from top to bottom updated around 4000 sqft farmhouse featuring 6 bedrooms, 5 bathrooms, 2 kitchens, 1 wet bar and a half finished separate entrance basement with additional kitchen/washroom; a separate liveable bunkie house with seperate washroom, kitchen and pond view; around 2000 sqft garage; around 7000 sqft insulated barn equipped with 1100 sqft loft office, and previously finished as private basket court with high ceiling, great potential for private entertainment or cash income source. This property is packed with upgrades, including all new windows, roof, flooring, kitchens, washroom, lightings, all completed within the last 3 years. With 5 walk out access, a good size pond in the backyard offers a versatile recreation space. All the structures and pond locates in the centre of the farm which brings the great privacy as combined to be a private living and working space. No matter the season, this property offers year round enjoyment. The field currently is Being Partially Rented for Income for farm tax deduction. Please check with LA regarding the upgrade list and other rental income list. Please Do NOT walk on the property without being appointment scheduled with the Listing Agent. (id:60626)
Century 21 Landunion Realty Inc.
2899 No. 3 Road
Richmond, British Columbia
Are you in search of your next investment property? Claire Group is excited to present investors with a unique opportunity to purchase this centrally located mixed-use retail/office building in Richmond, BC. Ideally positioned at the corner of No.3 Road and Bridgeport Road, two of Richmond's main thoroughfares, this building benefits from high exposure to drive-by traffic and is within minutes of Vancouver, Hwy 99, and Vancouver International Airport. The main floor is comprised of two tenants, with the second floor being owner-occupied and partially vacant. (id:60626)
RE/MAX Real Estate Services
174 West Street S
Orillia, Ontario
Prime Office Building Investment in Orillia Distinguished by its superior maintenance, strategic location, and strong investment potential, the building's strengths are: PEAK MAINTENANCE: Benefit from a property that's in excellent condition, with all capital improvements completed and up-to-date, ensuring a hassle-free investment. SOLID RETURNS: With 100% Occupancy, enjoy a 7.6% cap rate offering immediate cash flow. IDEAL LOCATION: Positioned directly across from the Orillia Recreation Centre and near amenities, this building is one of Orillia's most desirable office locations. GROWTH POTENTIAL: Located in an intensification node, anticipate capital appreciation with the city's forthcoming gentrification. Abutting 19.69 acre land also available as portfolio sale, along with another 23,477sf Orillia office building. (id:60626)
Maven Commercial Real Estate Brokerage
887/877 W 28th Avenue
Vancouver, British Columbia
Side by side lots, two PIDs, offering a combined frontage of 100 ft and depth of 125 ft CORNER lot with lane access. A permit to build 12 units at FSR 1.2 is around the corner. The property is located within a Transit Oriented Area and has the potential to be assembled with the adjacent lot, achieving a total of 31,250 sq.ft. and permitting a mid-rise development with an FSR of up to 3.0. Measurement according to BC assessment. (id:60626)
Royal Pacific Realty Corp.
2935 Sprott Rd
Duncan, British Columbia
Prime Income Property with diverse tenancies near the new Regional Hospital/ West Vista Terrace Site/ Bell McKinnon Development Area. Located at the corner of Trans CDA HWY and Sprott Road, offering high visibility and easy access. The area is undergoing significant redevelopment, with the hospital under construction and municipal serving underway to support the future growth of the surrounding area. Income streams include Mini Storage, Warehousing, Service / Office Commercial tenancies, and a residential occupancy. Listed with an attractive cap rate supported by a January 2024 Cunningham and Rivard appraisal of the property. Vendor, in their sole discretion, is willing to provide financing options with mutually agreeable terms and conditions to qualified Buyers. All sizes are approx. and should be verified by the Buyer. Please refrain from contacting tenants or owners - viewings by appointment. Sale is for the land and buildings only - operating businesses not included. (id:60626)
Coldwell Banker Oceanside Real Estate
28 Thornridge Drive
Vaughan, Ontario
Step into the essence of upscale living with this stunning stone estate, located on the serene Thornridge Drive in the heart of Thornhill. Occupying a sprawling 100 X 180 ft lot, the property is a testament to thoughtful landscaping and natural beauty. Inside, the home is a masterpiece of design and functionality, equipped with features that enhance everyday living. The convenience of an in-house elevator and the comfort of radiant heated floors during the cooler months are just the beginning. The kitchen is a chefs dream, designed for both family life and hosting grand events, complete with a welcoming breakfast nook and spacious pantry. This distinguished stone mansion is more than a home; it's a blend of luxury, comfort, and style, crafted for those who seek an unparalleled living experience. (id:60626)
Upperside Real Estate Limited
1351 Speers Road
Oakville, Ontario
Close proximity to the QEW, Hwy 403, and public transit. Office space on 2 floors. Over 1 acre of additional land. Fence with electronic gate installed on property. The roof was replaced in 2009. E3 zoning permits outside storage and various other attractive and rare uses (SP:3 - permits automotive uses). Features office/warehouse washrooms, lunchroom, radiant and suspended ceiling unit heaters in shop, wash bay, oil pit, air compressor room and airlines, fuel drains, and oil separators. **EXTRAS** **PT LT 24, CON 3 TRAF SDS, AS IN 540530 EXCEPT EASEMENTS & EXCEPT PT 1 HR1528925 TOWN OF OAKVILLE (id:60626)
Kingsway Real Estate
2501 Gondola Way
Whistler, British Columbia
POTENTIAL. You can build on ONE LOT and leave the other 4 lots vacant for your future plans once the land is registered as a subdivision with the 5 lots laid out as per your plans. Now zoned for a subdivision of 1-5 residential lots with a tree preservation zone. The size of the detached houses zoned for development does not include a significant basement/below-grade allocation. Call the listing realtors to discuss in detail. No time specifications on buildings per RS1 zoning. Currently 3 cabins on the land. Lot 5 cabin is at the highest point and has MAGNIFICENT panoramic mountain views to the north and south. The south view and the elevation means extended sunshine on location. Ski home from Whistler Mountain via Kadenwood and Bayshores Trail to lot 5 or to the entrance of development. All services are at the lot line. All your questions will be answered on the extensive information page at whistlerskiinskiout.com/2501-gw/ (id:60626)
Sutton Group-West Coast Realty
148 Forest Hill Road
Toronto, Ontario
One of the most epic Georgians in the city. Completely and elegantly renovated; seamlessly marrying character and fine contemporary finishes with over 6500 sq ft of living space. A custom Downsview kitchen features stunning floor to ceiling cabinetry, Staturietto marble, and Wolf and Miele appliances. Exceptional millwork and craftsmanship blend with European white oak flooring and under floor heating. Outstanding marble foyer with elegant staircase leads to large light filled rooms with modern curated fixtures. Fresh, relevant design flows through all spaces, including a primary suite with two expansive dressing rooms and ensuite spa-like bath. Every bedroom is similarly appointed with custom cabinetry and classic marble. Chic and sophisticated lower level with Downsview stainless steel bar and every essential appliance - perfect for effortless entertaining. Cool, crisp, lower level bathroom includes a wet steam room and spa shower. Additional living spaces are a fourth floor movie room complete with surround sound. An oversized lot surrounded by mature trees offers a private sanctuary in the center of the city. A gated two car garage allows for added security. There is no more perfect location in the city, steps to UCC, blocks from BSS, a short drive to Bloor St and under 30 minutes to the airport. This prestigious Georgian, renovated to perfection, offers luxury and brilliant design in the center of the city. (id:60626)
Royal LePage/j & D Division
6388 Wiltshire Street
Vancouver, British Columbia
Step into this exquisitely crafted residence, a proud recipient of the Gold George Award, where meticulous attention to detail and the celebrated vision of interior designer Joey Chan converge. Grandeur unfolds within a soaring foyer, graced by a sweeping circular staircase, leading to formal cross-hall living and dining rooms of timeless elegance. Designed for unparalleled leisure and wellness, the residence features a dedicated home theatre, and a designer wet bar. for sophisticated entertaining. Discover your private oasis within the well-ventilated 38-foot indoor pool complex, complete with rejuvenating sauna, steam room, and a fully-equipped gym. The beautifully landscaped garden offers a serene retreat, a peaceful haven. Don't miss.Nov 2, 2025, Open House: Sunday 2 pm to 4 pm (id:60626)
Laboutique Realty
Claridge Real Estate Advisors Inc.
Ph1 1028 Barclay Street
Vancouver, British Columbia
A truly one-of-a-kind urban sanctuary perched atop Vancouver's West End. The Patina Penthouse boasts breathtaking views of English Bay, Stanley Park, North Shore Mountains, and Mt. Baker. This 3-bedroom, 5-bathroom residence features a private 2,100+SF rooftop patio-an outdoor oasis with full kitchen, double BBQs, and fireplace...perfect for entertaining and enjoying sunsets & fireworks. Highlights include a 1,700-bottle wine cellar, scotch tasting room, hidden screen with projector in the primary suite, and La Scala sound system. Built by Concert Properties, this 3,136 SF home offers smart blackout blinds, fresh-air windows, and 4 EV-ready parking stalls. Enjoy full-time concierge service, gym access, and unbeatable proximity to Alberni Street´s luxury shopping and Michelin-grade dining. (id:60626)
Oakwyn Realty Ltd.
11451 Etheridge Road
Lake Country, British Columbia
Lakeside Estates – An Exceptional Townhome Community in the Heart of Lake Country Introducing Lakeside Estates, a beautifully master-planned townhome development in one of the Okanagan’s most desirable communities — Lake Country, BC. Just steps from Woodsdale Road and Reimche Road, this vibrant enclave offers a rare opportunity to own in a neighborhood that blends natural beauty, thoughtful design, and modern architecture. (id:60626)
Royal LePage Kelowna
8 Swansdown Drive
Toronto, Ontario
From vision to fruition, 8 Swansdown Drive stands as a truly unique and masterfully built residence. Every element was carefully chosen with intention, resulting in a home that exudes sophistication, comfort, and timeless beauty.Set on a secluded, lush lot in one of Torontos most prestigious neighbourhoods, the property offers unmatched privacy. A grand circular heated driveway welcomes you and your guests with ease, while a three-car garage securely houses your most prized possessions. The striking freestanding waterfall and manicured gardens create an instant sense of calm and retreat from the city.Inside, the double solid-oak doors open to a breathtaking two-storey foyer with soaring ceilings and open sightlines to the stunning rear gardens. The elegant living room features a wood-burning fireplace and retractable Floridian-style glass doors that open to a stone patio for al fresco dining. The sun-drenched kitchen and breakfast room overlook the lush grounds, while the formal dining room connects via a butlers pantry.The garden solarium is perfect for nurturing plants year-round. Additional main floor highlights include a cheerful office, art studio with water access, and a one-of-a-kind octagonal library with handcrafted detailing, a ceiling medallion, and hidden staircase.The second floor is accessed by a sweeping staircase or a wrought-iron Parisian-style elevator. A skylit hallway leads to four generous bedrooms, each with its own ensuite. A separate two-piece bath, laundry room, and pet spa complete this level.The lower level offers an impressive array of spaces: gym, yoga room, sauna, rec room, large storage, study, soundproof music room, guest suite, and more.Outdoors, enjoy over a million dollars in landscaping, a chlorine pool, fire pit, two covered pavilions (one with bar and bath), and stone pathways weaving through a magical setting.A rare offering. Welcome home. (id:60626)
Harvey Kalles Real Estate Ltd.
7313 Toni Sailer Lane
Whistler, British Columbia
Step into sophistication and luxury in the heart of Whistler's coveted White Gold neighbourhood. This west coast contemporary masterpiece, built in 2023, boasts 3577 square ft of flawlessly crafted living space over two levels. With 4 bedrooms, 2 family rooms, and 5 baths, it offers unparalleled elegance and comfort. Sun-drenched interiors reveal breathtaking views of Blackcomb & Whistler mountains, complemented by a cozy wood burning fireplace and radiant in-floor heating. Meticulously designed, every detail exudes perfection, from the exquisite architecture to the curated interiors. Enjoy the convenience of walking distance to the main village, Lost Lake trails, and Nesters marketplace. Welcome to your Diamond in White Gold. (id:60626)
Angell Hasman & Associates Realty Ltd.
11991 Mitchell Road
Richmond, British Columbia
Investment Opportunity- Industriai Property with Income. 11991 Mitcheii Road is an outstanding opportunity acquire an income-producing industrial proportion Mitchell Island. This 0.675 Acre site is currently leased, generating 24,000.00 per month in rental income, offering investors immediate cashflow while planning for future redevelopment. Strategically positioned on Mitchell Island the property provides seamless access to the Knight Street Bridge, Highway 91, and Highway 99, ensuring quick connectivity to Vancouver, Richmond, Burnaby, Delta and Surrey. Its central location makes it one of the most desired addresses within Metro Vancouver's supply-constrained market. The property is Zoned I (industrial) which supports a broad range of permitted uses. Contact listing agent for additional details. (id:60626)
RE/MAX Real Estate (Kamloops)

