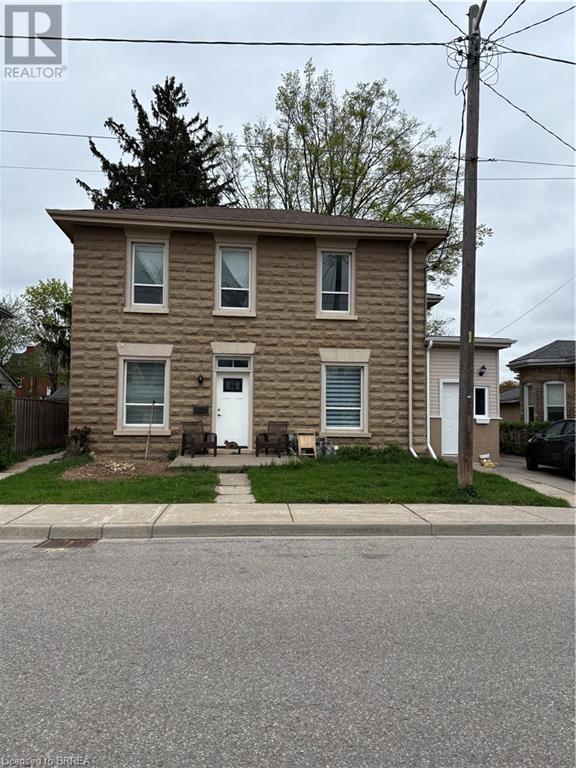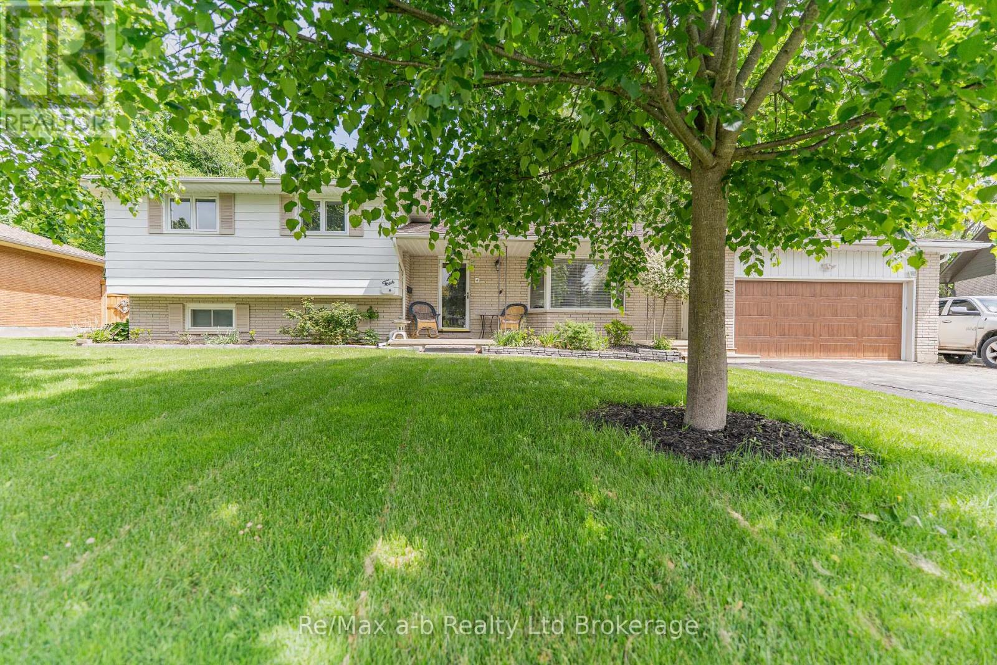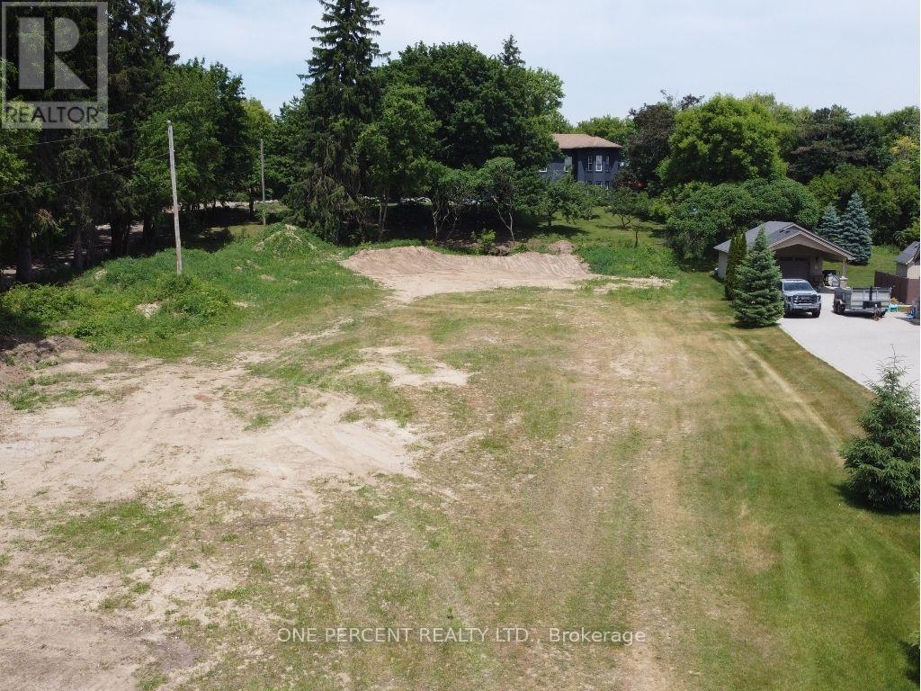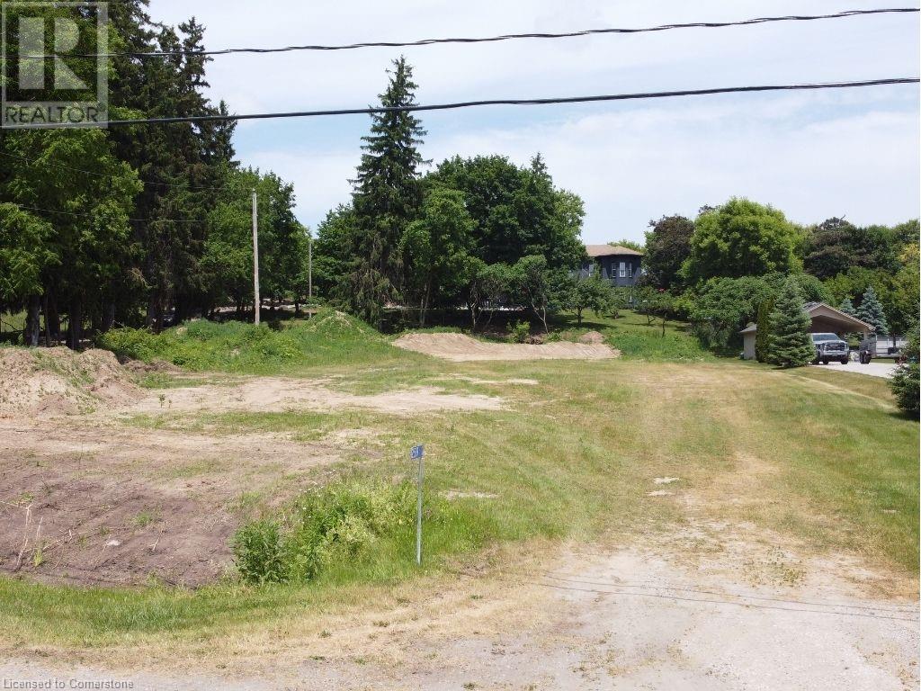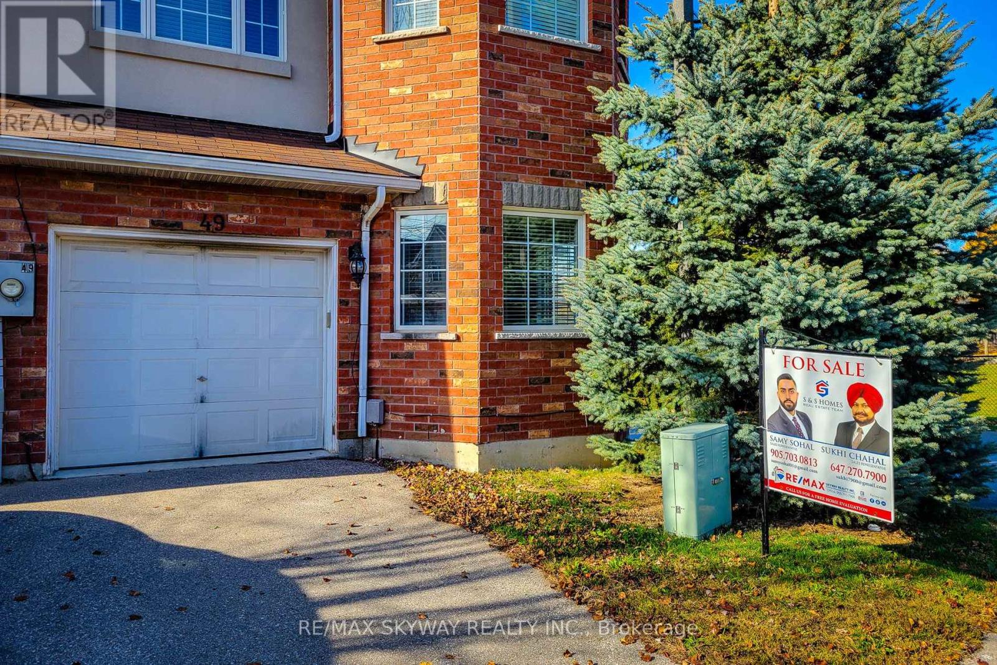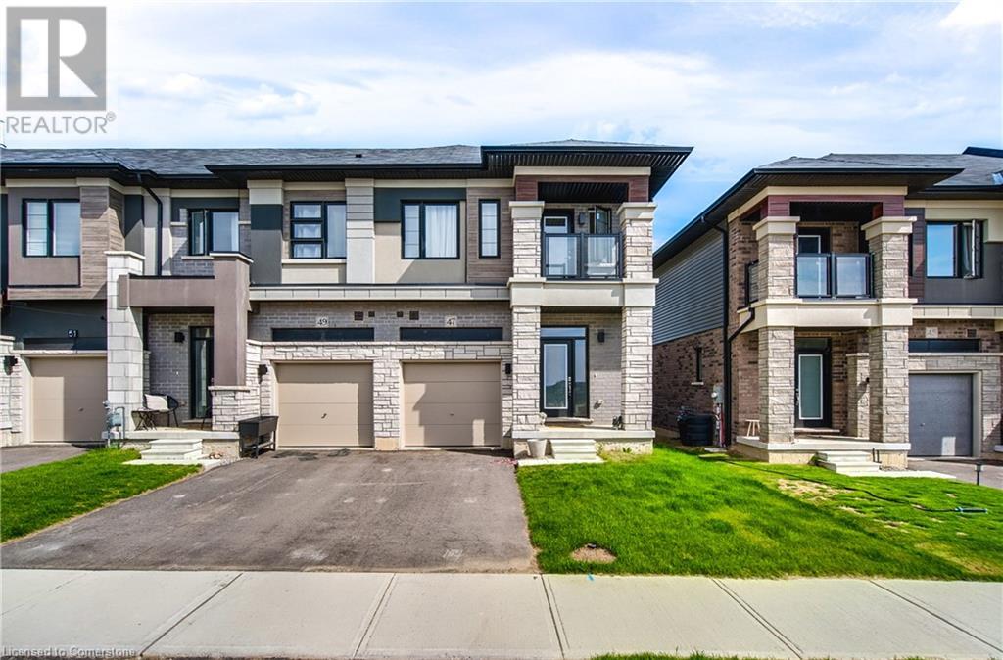54 Victoria Street
Brantford, Ontario
East Ward centrally located Triplex. Unit #1-3 bedroom; Unit #2-2 bedroom, Unit #3-1 bedroom. Tenants pay their own utilities; owner pays water. Ideal for investors or live in one unit and rent out the other two. All water heaters owned. 3 bedroom unit is vacant. (id:60626)
Royal LePage Action Realty
147 Sydenham Street
Woodstock, Ontario
Excellent opportunity for those looking to get into the market. Fantastic duplex on large 66ft x 131ft lot located in central Woodstock within walking distance of parks, schools and more. Unit 147 (left) is a one-floor layout with air conditioning and shows extremely well. The unit features a nice kitchen and living room with two bedrooms and bathroom and a den. Additionally, the unit also includes dedicated laundry and a fenced backyard with large deck. Unit 147 1/2 (right) is a 1 1/2 storey unit with access to the back yard, a large living room and two bedrooms upstairs. Both units have dedicated parking, separate backyards, and separate utilities and both tenants are in good standing. (id:60626)
Century 21 Heritage House Ltd Brokerage
4 Burdock Court
Tillsonburg, Ontario
Spacious 4-Level Side Split with Stunning Ravine Views! Tucked away on a quiet cul-de-sac in a sought-after, family-friendly neighborhood, this beautifully maintained 4-level side split is larger than it appears! Located just minutes from parks and Westfield School, this home offers the perfect blend of comfort and convenience. Step inside to discover a thoughtfully designed layout featuring a two-level living room at the back of the home, where you can take in breathtaking ravine views year-round. The original living room has been converted into a spacious dining area, perfect for entertaining. The bright and functional kitchen boasts ample storage and connects seamlessly to a mudroom with access to the double-car garage.Upstairs, you'll find three generously sized bedrooms and a beautifully updated 5-piece bathroomideal for families! The lower level offers even more space with a large L-shaped recreation room, a cozy wood-burning fireplace, a convenient 2-piece bath, and a walkout to the private backyard patio. Step outside to your serene backyard retreat, where the stunning ravine views create a peaceful escape. This home is a rare find in a prime locationdont miss your chance to make it yours! (id:60626)
RE/MAX A-B Realty Ltd Brokerage
259 Oakhill Drive
Brantford, Ontario
SPECTACULAR COUNTRY BUILDING LOT... IN THE CITY! Welcome to 259 Oakhill Drive. This amazing building lot is the last of its kind in the area, offering a .84 acre country sized lot, in the city. Located in one of the most desired areas in Brantford, on Oakhill Drive, this exceptional lot is close to everything including schools, parks, trails, shopping... and its just 10 minutes from the 403 and downtown Brantford! All the heavy lifting is done! Sellers have literally everything in place, including stamped approved drawings, to build a 2,250 square foot main floor modern home design and 1,500 square foot workshop with potential garden suite also driveway and culvert are already installed. A full site plan with lot grading has also been completed along with preliminary onsite land work to facilitate the building process (Seller even has all trade contacts in place if needed.) Dont miss out on this opportunity to build your dream! (id:60626)
One Percent Realty Ltd.
259 Oakhill Drive
Brantford, Ontario
SPECTACULAR COUNTRY BUILDING LOT... IN THE CITY! Welcome to 259 Oakhill Drive. This amazing building lot is the last of it’s kind in the area, offering a .84 acre country sized lot, in the city. Located in one of the most desired areas in Brantford, on Oakhill Drive, this exceptional lot is close to everything including schools, parks, trails, shopping... and its just 10 minutes from the 403 and downtown Brantford! All the heavy lifting is done! Sellers have literally everything in place, including stamped approved drawings, to build a 2,250 square foot main floor modern home design and 1,500 square foot workshop with potential garden suite also driveway and culvert are already installed. A full site plan with lot grading has also been completed along with preliminary onsite land work to facilitate the building process (Seller even has all trade contacts in place if needed.) Don’t miss out on this opportunity to build your dream! (id:60626)
One Percent Realty Ltd.
207 - 1975 Fountain Grass Drive
London, Ontario
Experience the best of maintenance-free living in this beautifully designed 2-bedroom + den condominium, offering a spacious open-concept layout and generous living spaces. The gourmet kitchen impresses with stainless steel appliances, quartz countertops, and a walk-in pantry crafted for ample storage. The bright and airy living and dining areas flow effortlessly onto a large balcony with serene views perfect for relaxing or entertaining. The expansive primary suite offers a walk-in closet and a spa-inspired ensuite, providing a peaceful retreat. The versatile den makes an ideal home office or creative space. Nestled on the edge of the sought-after Warbler Woods neighbourhood, you're just moments from parks, shopping, dining, and London's extensive trail network. Enjoy premium building amenities including a fitness center, resident lounge, pickleball courts, and an outdoor terrace. With a perfect blend of luxury, location, and low-maintenance living, this condo offers everything you've been looking for. (id:60626)
Sutton Group - Select Realty
49 - 20 Mcconkey Crescent
Brantford, Ontario
THIS CENTERALLY LOCATED CORNER FREEHOLD TOWNHOUSE (POTL) WITH WALK IN BASEMENT. OFFERING 3 BEDROOMS & 3.5 BATHROOMS, THE HOME BOASTS A BRIGHT, OPEN CONCEPT MAIN FLOOR WITH NEUTRAL COLOUR SCHEME FEATURES LAMINATE FLOORING IN LIVING ROOM, ALONG WITH A SPACIOUS KITCHEN EQUIPPED WITH STAINLESS STEEL APPLIANCES. THE BASEMENT SLIDING DOOR LEAD TO FULLY FENCED WALKOUT DOOR TO LOW-MAINTENANCE BACKYARD. UPSTAIRS, THE PRIMARY BEDROOM INCLUDES A PRIVATE ENSUITE WALK IN CLOSET WITH A PICTURE WINDOW. THE FINISHED BASEMENT PROVIDES EXTRA LIVING SPACE, STORAGE & A 3-PIECE BATHROOM. PERFECT FOR FIRST-TIME BUYERS, COMMUTERS NEEDING EASY 403 ACCESS, OR INVESTORS. BUYER & BUYER AGENT TO DO DUE DILIGENCE. (id:60626)
RE/MAX Skyway Realty Inc.
18 First Avenue W
Simcoe, Ontario
A stunning to be built townhome featuring 3 beds 2.5 bath that will get you started in the new home market. This beautifully designed two-story floorplan boasts an open-concept living area on the main floor, complete with main floor laundry and a convenient 2-piece bath. The gourmet custom kitchen is a chef's dream, featuring sleek quartz countertops and a stylish backsplash. Upstairs, you'll find three generously sized bedrooms, including a spacious primary suite with a walk-in closet and a luxurious 3-piece ensuite. Modern flooring flows throughout the home, enhancing the contemporary feel. Enjoy the ease of a single attached garage for added storage. The basement is unfinished and has a rough in bath. Don't miss the opportunity to start your new build today (id:60626)
RE/MAX Erie Shores Realty Inc. Brokerage
12 First Avenue W
Simcoe, Ontario
A stunning to be built townhome featuring 3 beds 2.5 bath that will get you started in the new home market. This beautifully designed two-story floorplan boasts an open-concept living area on the main floor, complete with main floor laundry and a convenient 2-piece bath. The gourmet custom kitchen is a chef's dream, featuring sleek quartz countertops and a stylish backsplash. Upstairs, you'll find three generously sized bedrooms, including a spacious primary suite with a walk-in closet and a luxurious 3-piece ensuite. Modern flooring flows throughout the home, enhancing the contemporary feel. Enjoy the ease of a single attached garage for added storage. The basement is unfinished and has a rough in bath. Don't miss the opportunity to start your new build today! (id:60626)
RE/MAX Erie Shores Realty Inc. Brokerage
20 Mcconkey Crescent
Brantford, Ontario
THIS CENTERALLY LOCATED CORNER FREEHOLD TOWNHOUSE (POTL) WITH WALK IN BASEMENT. OFFERING 3 BEDROOMS & 3.5 BATHROOMS, THE HOME BOASTS A BRIGHT, OPEN CONCEPT MAIN FLOOR WITH NEUTRAL COLOUR SCHEME FEATURES LAMINATE FLOORING IN LIVING ROOM, ALONG WITH A SPACIOUS KITCHEN EQUIPPED WITH STAINLESS STEEL APPLIANCES. THE BASEMENT SLIDING DOOR LEAD TO FULLY FENCED WALKOUT DOOR TO LOW-MAINTENANCE BACKYARD. UPSTAIRS, THE PRIMARY BEDROOM INCLUDES A PRIVATE ENSUITE WALK IN CLOSET WITH A PICTURE WINDOW. THE FINISHED BASEMENT PROVIDES EXTRA LIVING SPACE, STORAGE & A 3-PIECE BATHROOM. PERFECT FOR FIRST-TIME BUYERS, COMMUTERS NEEDING EASY 403 ACCESS, OR INVESTORS. (id:60626)
RE/MAX Skyway Realty Inc
33 Stanley Street
St. Thomas, Ontario
Welcome to this beautifully restored home nestled in the sought-after Historic Courthouse neighbourhood just steps away from Canada's only elevated park. This standout property blends timeless character with modern updates, making it a perfect fit for today's homeowners. Lovingly renovated from top to bottom in 2021 by a licensed contracting company, this home features four fully finished levels, all completed with permits and to code. The exterior of the home is a nod to local heritage, built using original paving blocks from the St. Thomas street railway adding unique charm to its curb appeal. A welcoming covered front porch leads you inside to a spacious main floor that includes a bright, open-concept dining area and living room. You'll love the updated lighting, flooring, air conditioning, and electrical throughout. Upstairs, the second floor offers three generous bedrooms and a beautifully updated 4-piece bathroom. The fully finished lower level features a separate side entrance, large windows, a 3-piece bathroom, and a kitchenette ideal for a guest suite or in-law living. The finished loft is a true bonus space perfect as a dreamy primary bedroom retreat, playroom, home office, or games room, complete with a cozy fireplace. Outside, enjoy the backyard with a large deck great for entertaining and a detached single-car garage. This is a rare opportunity to own a turnkey home in a historic neighbourhood filled with character, walkable green space, and a strong sense of community. Don't miss it! (id:60626)
RE/MAX A-B Realty Ltd Brokerage
47 George Brier Drive W
Paris, Ontario
Welcome to 63 George Brier Drive W – A Stunning End Unit Townhome in Beautiful Paris, Ontario! 1,624 sq ft end unit townhome offers the perfect combination of modern design and functional living. Boasting an open-concept layout, the main floor features a bright white eat-in kitchen complete with stainless steel appliances—ideal for both casual meals and entertaining guests. Upstairs, you'll find three spacious bedrooms, including a primary suite with a walk-in closet and private ensuite bath. Step out onto your own balcony from the secondary bedroom – a rare and inviting bonus. The second-floor laundry adds everyday convenience and ease. Additional highlights include oversized windows, natural light throughout. Located in a desirable family-friendly neighbourhood in Paris, this home is a perfect blend of style, comfort, and value. Move in and make it yours! (id:60626)
RE/MAX Escarpment Golfi Realty Inc.

