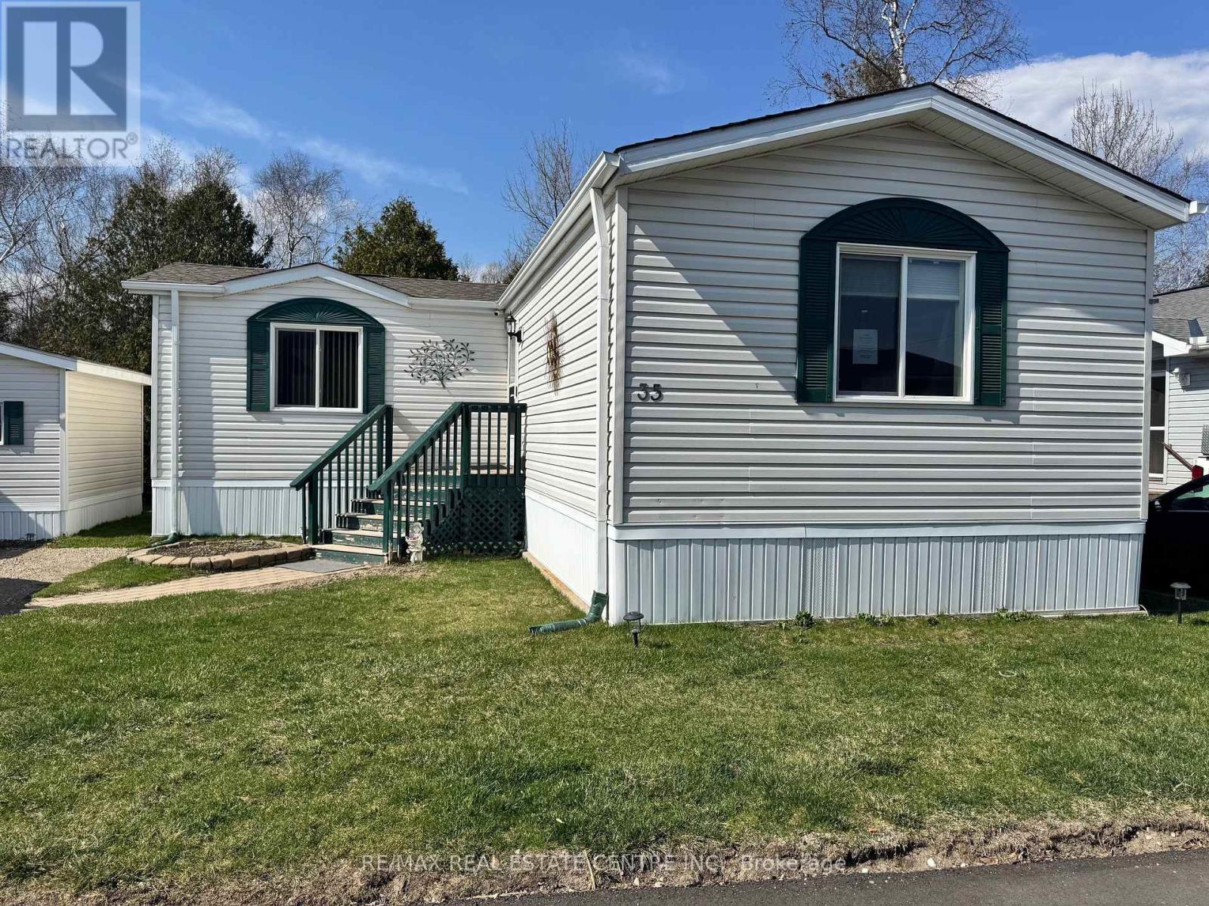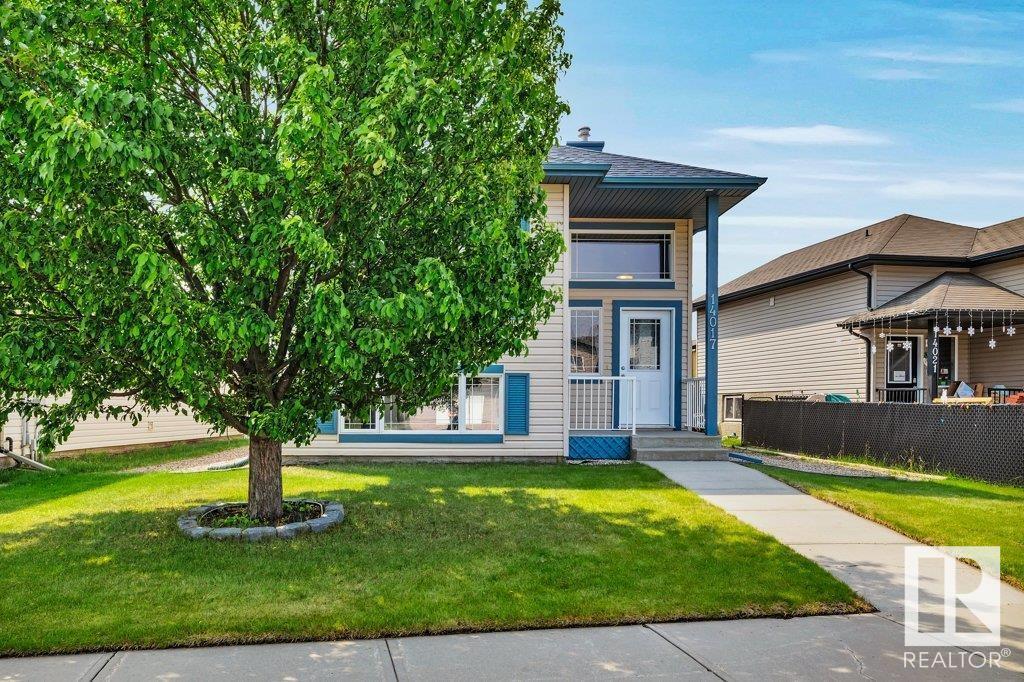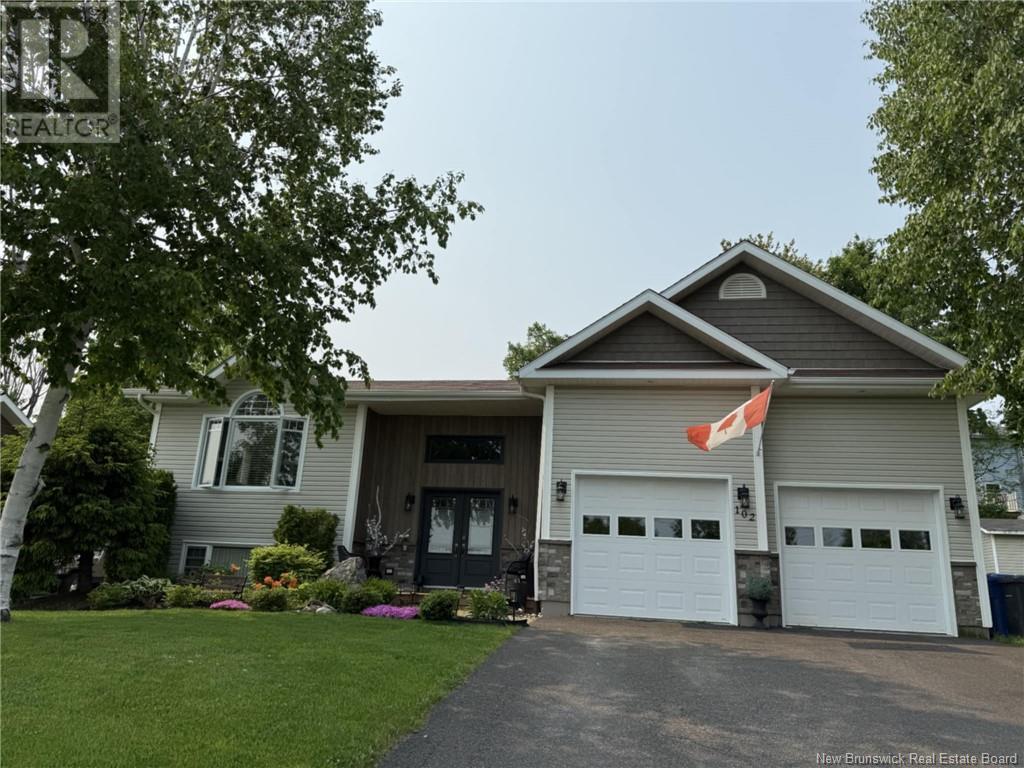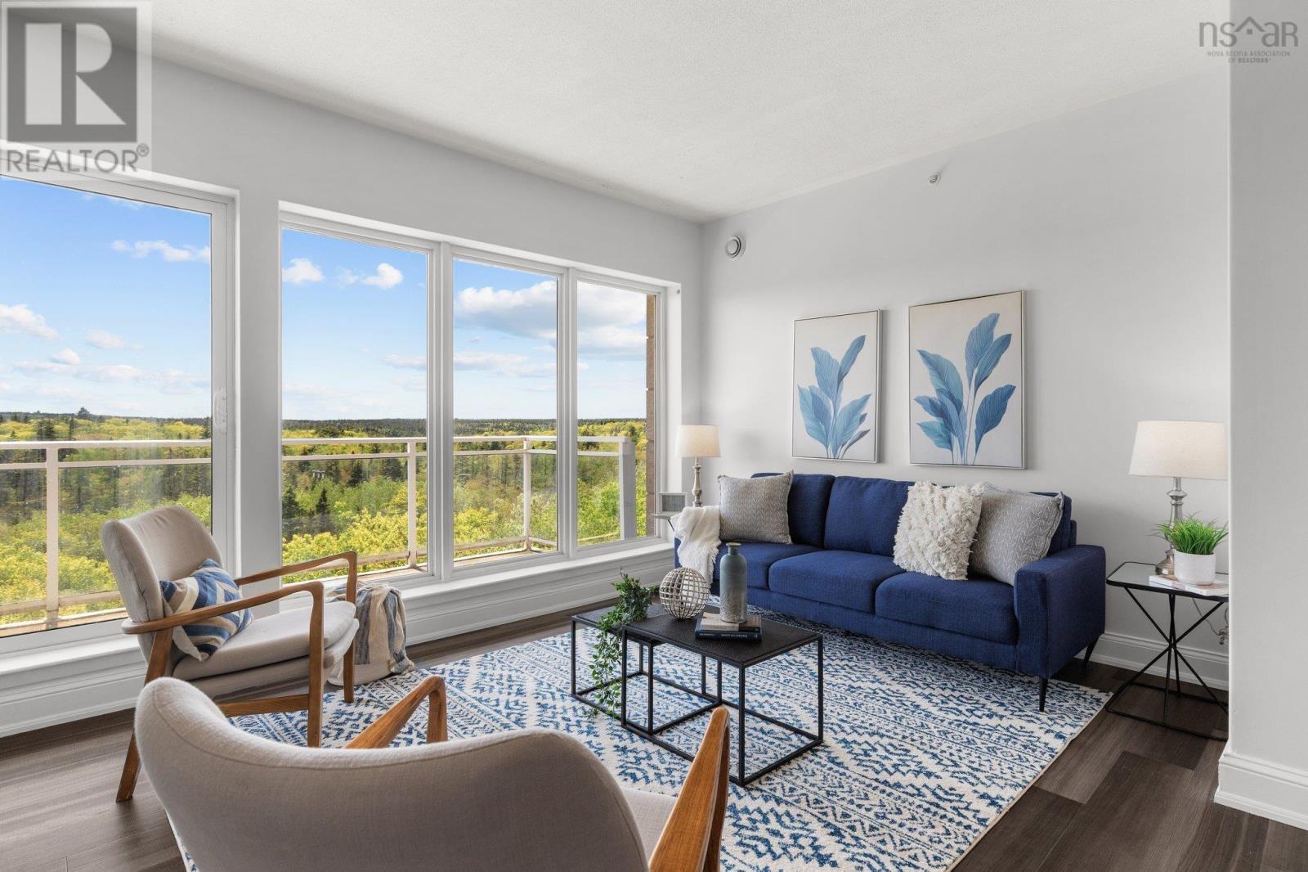35 Water Street
Puslinch, Ontario
Waterfront Serenity Awaits at Mini Lakes! Discover your dream retreat in this marvelous 2-bedroom, 1-bathroom freehold bungalow, nestled within the coveted Mini Lakes Condominium Community, just minutes south of Guelph and approximately 35 minutes from Toronto Airport. This year-round waterfront gem offers unparalleled privacy and a resort-style lifestyle, blending modern comforts with natural beauty. Step inside to a bright, open-concept living space bathed in natural light from large windows. The spacious living room, flows seamlessly into an eat-in kitchen boasting a walk-in pantry perfect for culinary enthusiasts. Two large bedrooms provide ample space for guests or storage, while the full bathroom with skylight, adds a touch of luxury. Outside, your private oasis awaits. A large deck overlooks a serene canal and green space, ideal for al fresco dining or unwinding. The low-maintenance yard features a good-sized shed and parking. Fish, swim in the spring-fed lake, or enjoy non-motorized boating. High-speed internet lets you work from home while embracing a holiday lifestyle. Mini Lakes elevates living with exceptional amenities: a heated outdoor pool, community centre, library, bocce, darts, dances, summer garden plots, and more. An onsite property manager and organized events foster a vibrant, welcoming community. With low-maintenance landscaping and a natural setting, this home is a haven of tranquility and connection. Seize this rare opportunity to own a waterfront bungalow in a resort-style community. Live where every day feels like a vacation convenient access to golf and conservation centre. Don't hesitate to schedule your private tour Today! (id:60626)
RE/MAX Real Estate Centre Inc.
35 Water Street
Puslinch, Ontario
Waterfront Serenity Awaits at Mini Lakes! Discover your dream retreat in this marvelous 2-bedroom, 1-bathroom freehold bungalow, nestled within the coveted Mini Lakes Condominium Community, just minutes south of Guelph and approximately 35 minutes from Toronto Airport. This year-round waterfront gem offers unparalleled privacy and a resort-style lifestyle, blending modern comforts with natural beauty. Step inside to a bright, open-concept living space bathed in natural light from large windows. The spacious living room, flows seamlessly into an eat-in kitchen boasting a walk-in pantry perfect for culinary enthusiasts. Two large bedrooms provide ample space for guests or storage, while the full bathroom with skylight, adds a touch of luxury. Outside, your private oasis awaits. A large deck overlooks a serene canal and green space, ideal for al fresco dining or unwinding. The low-maintenance yard features a good-sized shed and parking. Fish, swim in the spring-fed lake, or enjoy non-motorized boating. High-speed internet lets you work from home while embracing a holiday lifestyle. Mini Lakes elevates living with exceptional amenities: a heated outdoor pool, community centre, library, bocce, darts, dances, summer garden plots, and more. An onsite property manager and organized events foster a vibrant, welcoming community. With low-maintenance landscaping and a natural setting, this home is a haven of tranquility and connection. Seize this rare opportunity to own a waterfront bungalow in a resort-style community. Live where every day feels like a vacation convenient access to golf and conservation centre. Don't hesitate to schedule your private tour Today! (id:60626)
RE/MAX Real Estate Centre Inc.
87 Dunkirk Drive
St. Thomas, Ontario
Affordable 3-Bedroom Home in Prime South St. Thomas Location. Perfect for first-time buyers, retirees, or investors. This solid 1.5-storey brick home is located just one block from the hospital and close to parks, schools, shopping, and public transit. Features include 3 bedrooms, 1 bathroom, updated kitchen cupboards, and newer luxury vinyl flooring throughout. The basement offers high ceilings and excellent development potential. Enjoy a low-maintenance exterior with a durable metal roof and newer windows. The fully fenced backyard includes a storage shed, and the paved driveway provides parking for 3 vehicles. A great opportunity to own a well-maintained home in a desirable, established neighbourhood. Offers Welcome Anytime. (id:60626)
Coldwell Banker The Real Estate Centre
43 Conway Drive
London South, Ontario
Welcome to 43 Conway Dr. Near White Oaks Mall. One of the highly desirable neighbourhood in South of London. This Carpet Free two 2 story end unit offer 3+1 rooms, 2.5 bathroom, fully renovated from tap to bottom with numerous upgrades. Main floor features a large family room, good size dining room open to very bright kitchen, breakfast bar all quartz countertops, with tastefully colorful backsplash and plenty of cabinets, 2 pc bathroom, all laminate flooring. Second floor offer a generous primary room, plus two 2 more bedrooms and 3 pc. Bathroom. Fully finished lower level offer a recreation room with a small bar kitchen, plus an extra room for office or teenagers uses, and an addition 3 pc. Bathroom, laundry room. Perfect for first time home Buyers, close to Mall, shopping, schools, public transportation, easy access to hyw 401. (id:60626)
Streetcity Realty Inc.
87 Dunkirk Drive
St. Thomas, Ontario
Affordable 3-Bedroom Home in Prime South St. Thomas Location. Perfect for first-time buyers, retirees, or investors. This solid 1.5-storey brick home is located just one block from the hospital and close to parks, schools, shopping, and public transit. Features include 3 bedrooms, 1 bathroom, updated kitchen cupboards, and newer luxury vinyl flooring throughout. The basement offers high ceilings and excellent development potential. Enjoy a low-maintenance exterior with a durable metal roof and newer windows. The fully fenced backyard includes a storage shed, and the paved driveway provides parking for 3 vehicles. A great opportunity to own a well-maintained home in a desirable, established neighbourhood. Offers Welcome Anytime. (id:60626)
Coldwell Banker The Real Estate Centre Brokerage
5240 Dundas Street Unit# B215
Burlington, Ontario
Beautifully Maintained and Modern 1 Bedroom Plus Den Condo Located in Burlington's Prime Orchard Neighborhood. Unit is Located in Perfect Spot with Private Outside Terrace/Patio and Right Next to Amenities Building which Includes Gym, Sauna, Steam Room, Plunge Pools, Party & Meeting Room, and BBQ Area. Very Bright Unit with Lots of Natural Light and Updated Lighting. Very Sleek Kitchen with Quartz Countertops, Kitchen Island, and Stainless Steel Appliances. Primary Bedroom Includes Double Closet and Large Floor to Ceiling Window. Open Concept Living Room with Door to Very Spacious Private Terrace/Patio Perfect for Entertaining! Decent Sized Den Suitable for Office, Library, Additional Closet, or Use Your Imagination to Create Your Own Ideal Space. Very Spacious 4-Piece Bath w/ Linen Closet. Convenient In-Suite Laundry and Underground Parking is also Included. Fantastic Location Close to All Amenities Including Highway 407 & QEW, GO Transit, Public Transit, Schools, Parks, Shopping, and Restaurants. Don't Miss Out on this Fantastic Unit in a Very Well Cared for Condo Building! (id:60626)
Certainli Realty Inc.
1036 25 Street N
Lethbridge, Alberta
Tucked away in a quiet cres. (only 1 neighbor), upgraded bungalow, kitchen, bathroom, roof, furnace, a/c, facia, soffits & more. Fully developed (suite potential) huge concrete patio area, partially covered and check out this garage 23' x 29', heated with 10' ceilings, WOW! Plus a 16' x 9' wired shed. What are you waiting for? SELLER WILL TAKE TRADES!! Need to sell first? No problem — we’ll buy your house!????? Hurry – opportunities like this don’t wait! (id:60626)
Lethbridge Real Estate.com
689 Sevilla Park Place
London East, Ontario
Charming All-Brick Bungalow with Income Potential in the Heart of Carling! Welcome to this well-maintained 3-bedroom, 2-bathroom semi-detached bungalow, ideally located in the mature Carling neighbourhood. Whether you're a first-time home buyer, investor, or retiree, this property offers a rare combination of character, functionality, and future potential. The main floor features three spacious bedrooms and a full bathroom, along with a bright and inviting living room showcasing a large front window that fills the space with natural light. The original hardwood floors throughout add timeless character, with plenty of opportunity to personalize and make it your own. Downstairs, a separate entrance leads to a finished basement with a kitchenette, full bathroom, and room to add additional bedrooms, perfect for an in-law suite, rental income, or multigenerational living. Additional features include: Private, fenced backyard with a fire pit-ideal for entertaining or relaxing. Updated A/C (2019) for year-round comfort. Shingles replaced approximately. 10 years ago, a driveway with parking for 3 vehicles. Located on a quiet street in a family-friendly area surrounded by mature trees and long-time homeowners. All of this just minutes from Western University, parks, shopping, transit, and countless amenities. This all-brick beauty offers incredible value and flexibility excellent opportunity for investors, downsizers, or anyone looking to break into the market in a fantastic location. Easy to show so book a showing today! (id:60626)
Blue Forest Realty Inc.
309 2 Street
Irricana, Alberta
Charming Bungalow on Triple Lot with 3+1 Bedrooms & 4-Car Garage – Irricana, ABWelcome to this beautifully rebuilt 1,076 sq. ft. bungalow, ideally situated on a rare triple lot in the peaceful community of Irricana, Alberta. Originally rebuilt in 2003, this well-maintained home offers the perfect blend of small-town charm and functional living space.Inside, you’ll find a bright and inviting layout featuring 3 main-floor bedrooms, including a primary suite with a private 2-piece ensuite, and an additional bedroom in the fully finished basement (could easily be converted back to Two bedrooms)—perfect for guests or a home office. With 2.5 bathrooms total, there’s plenty of space for family living or entertaining.The spacious kitchen and dining area flow seamlessly into a cozy living room, offering warm natural light and a welcoming atmosphere. Downstairs, the fully developed basement provides added flexibility with a large rec room, storage, and laundry area.Outdoors, enjoy the massive yard—thanks to the triple lot—ideal for gardening, play, or future development. Car enthusiasts or hobbyists will love the two double garages (that’s four covered parking spaces!) and RV parking offering endless possibilities for workspace or storage.Located just 35 minutes from Calgary and 25 minutes from Airdrie, Irricana offers a quiet lifestyle with easy access to city amenities. Whether you're looking for your first home, a family upgrade, or a peaceful place to retire, this property has something special to offer.Features:1,076 sq. ft. bungalow (rebuilt in 2003)3+1 bedrooms | 3 bathrooms2-piece ensuite in primary bedroomTwo double garages (4 total garage bays)Triple lot – massive outdoor spaceFully developed basementQuiet, family-friendly communityDon't miss this unique opportunity—book your showing today! (id:60626)
Century 21 Masters
14017 159a Av Nw
Edmonton, Alberta
FULLY FINISHED! Boasting just shy of 2000 sqft of living space, this extremely well maintained Bi-level home offers 4 bedrooms, 2 full bathrooms a big living room with large window to the front, bright spacious kitchen with wood cabinets, white appliances and a dining nook with access to the attached back deck, 2 nice sized bedrooms, primary with walk in closet share a full 4 piece bath, lower level newly completed with 2 bedrooms, full bathroom, laundry and mechanical, huge windows in the lower level eliminate that basement feel, big (21'3x21'3) insulated garage with 220V completes the package. Tucked away on a quiet street in desirable Carleton, an easy walk to popular Elizabeth Finch K-9 school, park and playground, 5 minutes to St. Albert and all major amenities. Add this to your must see list, shows 10/10! Shingles only 4 years old! (id:60626)
2% Realty Pro
102 Rue Belair
Grand-Sault/grand Falls, New Brunswick
Step into luxury as you walk through the gorgeous front entrance into a spacious and inviting foyer, which also features convenient direct access to the attached garage. Just a few steps up, youll find a stunning open-concept kitchen, dining, and living area, highlighted by gleaming hardwood floors and heated ceramic tiles for ultimate comfort. The brand-new kitchen is a true showstopper, featuring modern cabinetry, quartz countertops, and updated appliances, and it opens onto a gorgeous private back deckperfect for relaxing or entertaining. The primary bedroom offers both style and functionality with a walk-in closet and an additional closet for extra storage, while the full bathroom boasts a double sink vanity for added convenience. The fully finished basement expands your living space with a full bathroom that includes laundry, two additional bedrooms, an office, and a cozy living room. A cedar closet provides excellent storage, and the walkout access to the double attached garage adds practicality and ease. Outside, youll love the paved driveway, beautifully landscaped yard, and additional storage shed for all your needs. This move-in-ready home has been extensively updated (Kitchen, windows and doors, part of roof , ceiling tiles, stairs, HVAC system, Home Water Purification System/ UV Light, added crown molding, and additional insulation for enhanced energy efficiency. Situated close to all amenities, this home offers both convenience and luxury. (id:60626)
Keller Williams Capital Realty
306 60 Walter Havill Drive
Halifax, Nova Scotia
Sunsets, space, and style. Welcome to 306 60 Walter Havill Drive in the heart of Armdale, where scenic views meet effortless living. Listed at $449,900, this bright and beautifully laid-out 2-bedroom, 2-bath condo is the kind of home that just feels right. West-facing with a clear view of Long Lake in the distance, you'll enjoy golden hour skies from your private balcony and natural light streaming in all day long. The split bedroom layout offers smart separation and privacy, ideal for couples, guests, or anyone working from home. The open-concept living area gives you room to relax or entertain, while the galley-style kitchen brings function and flair with hard surface countertops, a brand-new stove, and plenty of storage. The primary bedroom offers comfort and space with a walk-in closet and a 4-piece ensuite featuring a double vanity and a walk-in shower with built-in seat. A second full bath, a front entry closet, and in-unit AC make daily life even more convenient. From the layout to the lake views, this condo offers serious value in one of Halifaxs most connected communities. Just minutes to shopping, trails, and downtown, its the kind of place youll love coming home to. Dont miss your chance to make it yours. (id:60626)
Keller Williams Select Realty
















