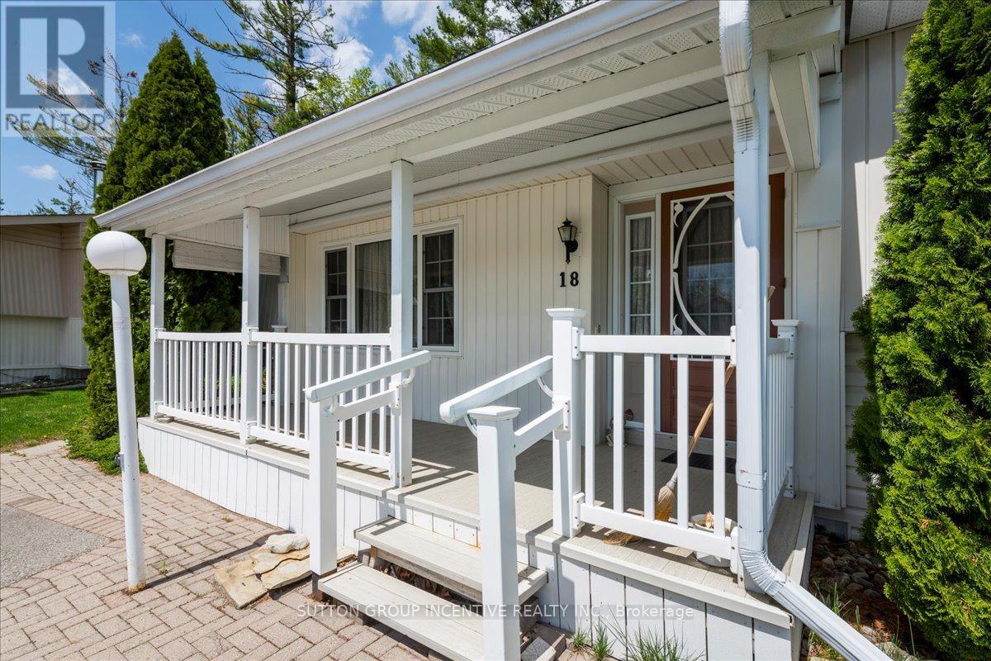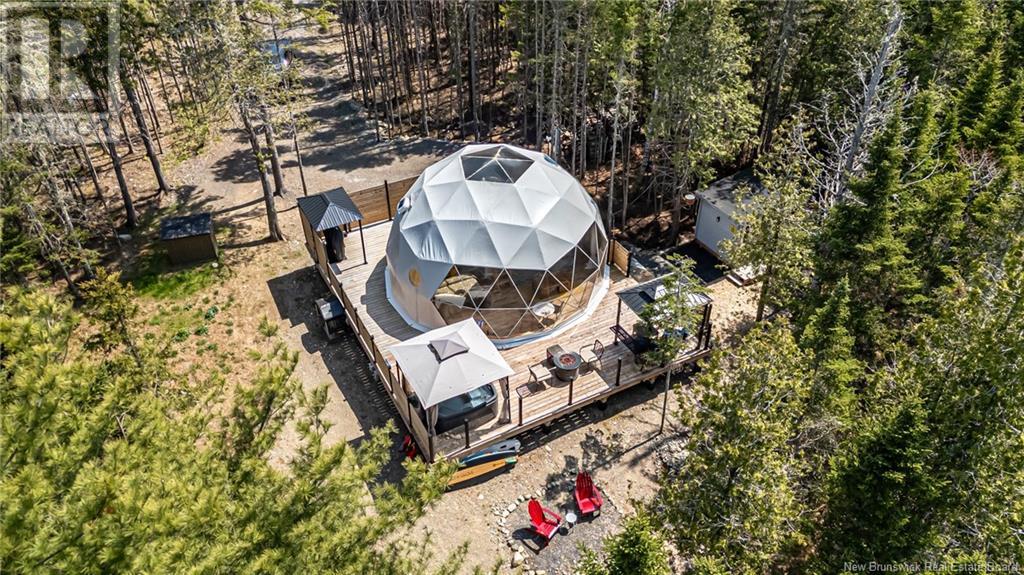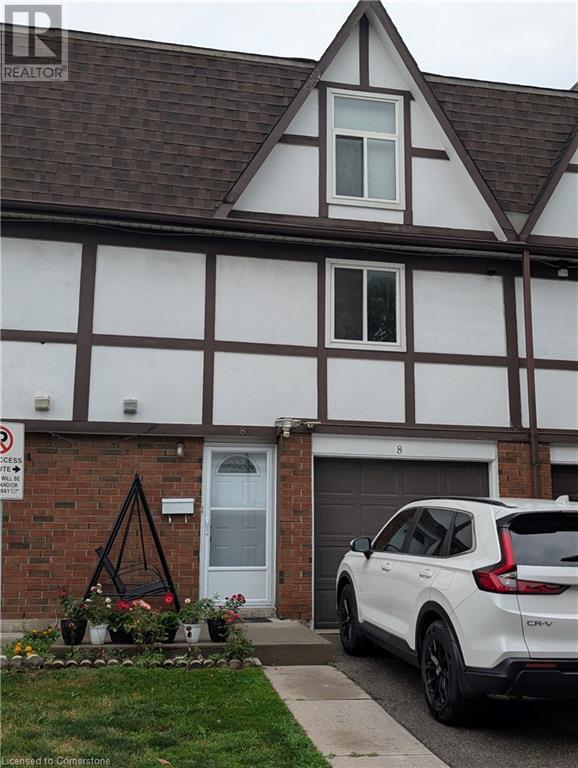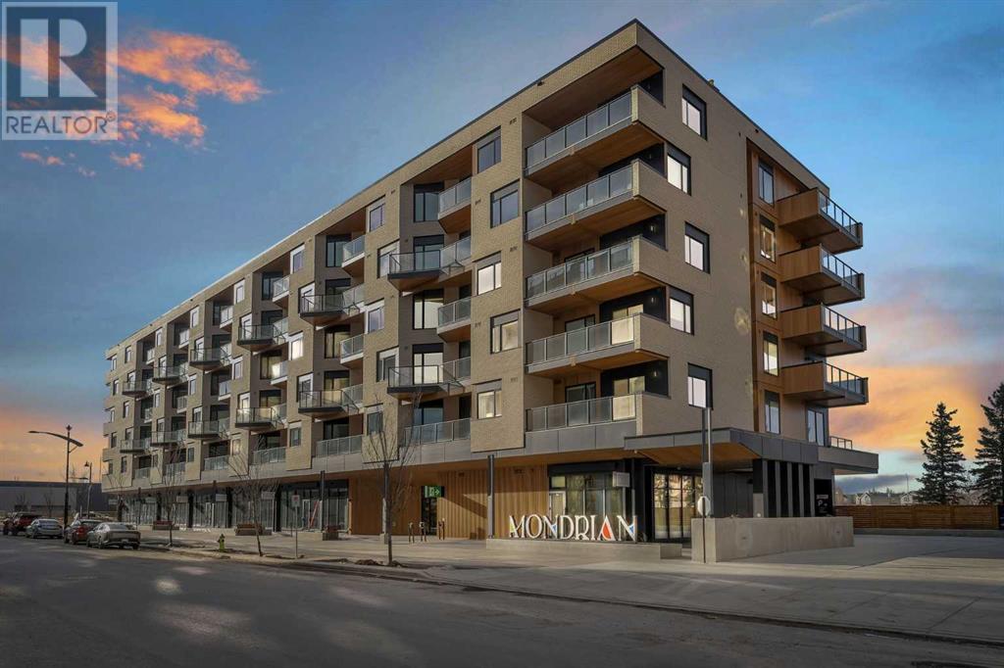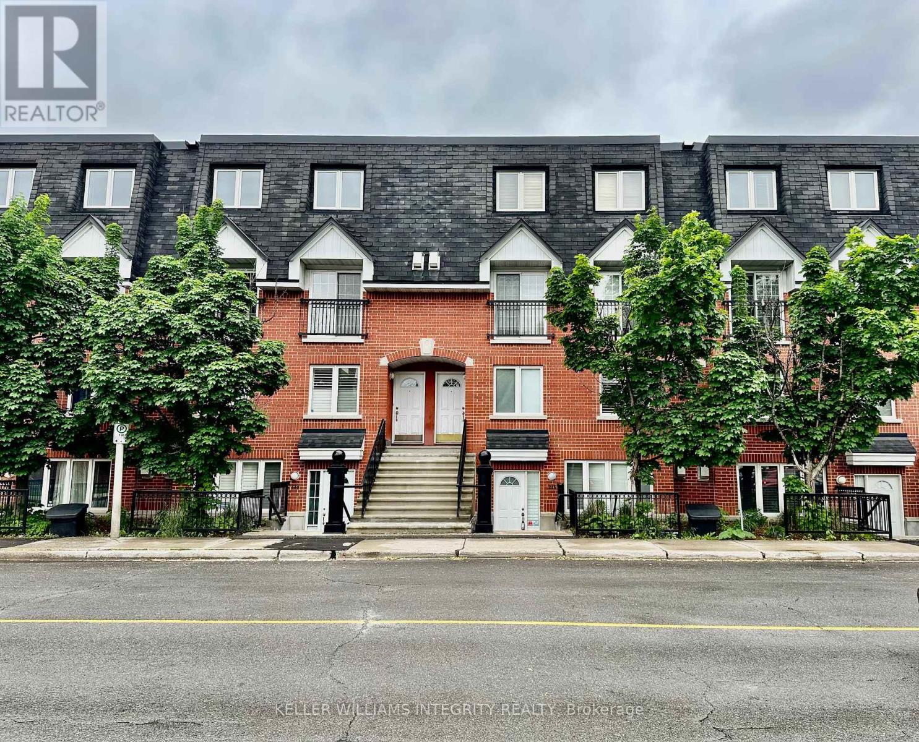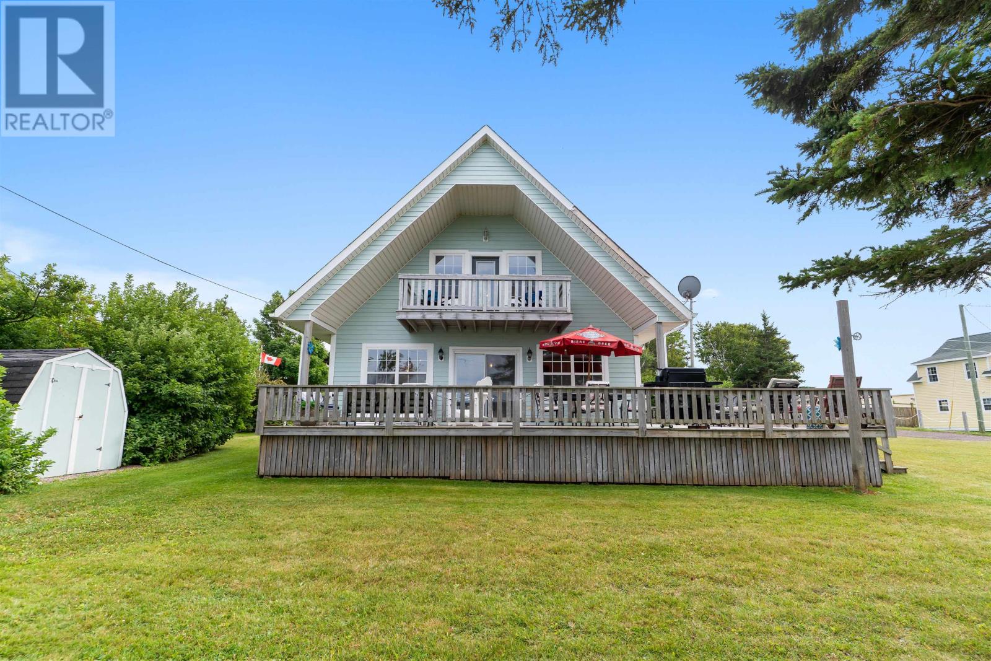18 Riverview Circle
Innisfil, Ontario
LOCATION, LOCATION, LOCATION !!!! This lovely homes sits on the far end of the North Park backing onto trees with lots of privacy. One of the most sought out streets !Enjoy the 55 plus community with so much to do or sit quietly and enjoy and listen to the birds. This home was originally a Monaco 1 and changed into a Monaco 2 in order to have a larger first bedroom. Open concept living room / dining room opening to the large kitchen with tons of cupboards. There are two family rooms one leading off the other. More storage closets in the first and entrance to the screened in covered deck overlooking the privacy of the yard. The second has a walk out patio door to the private yard. Very well maintained home with a Great Feel. New Fees 855.00 New Taxes 220.14 (id:60626)
Sutton Group Incentive Realty Inc.
33 Loon Lane
Lake George, New Brunswick
Welcome to Waters Edge Glamping, where luxury, tranquillity, and nature converge on the serene Pokiok Stream, with direct access to Lake George. This 4-season geodesic dome offers a unique opportunity, whether youre investing in the booming glamping industry or seeking a peaceful waterfront retreat. Located on a spacious, private lot just 25 minutes from Fredericton, this turnkey property blends comfort and sustainability in a striking natural setting. The 26-foot dome offers over 700 sq. ft. of thoughtfully designed space. Inside, youll find a full bathroom, a well-equipped kitchen, a queen bed, a cozy lounge area, and a loft area with a king-sized daybedcomplete with a stargazing window. A pellet stove and heat pump ensure year-round comfort. Outside, enjoy an oversized deck with an electric hot tub, propane fire table, propane BBQ, and a conversation patio set. Steps away, nestled in the trees, is your private cold plunge barrel and sauna with a changing room and a premium HUUM electric stove imported from Estonia. Whether lounging with a drink, soaking in the sounds of loons, or stargazing through the domes panoramic windows, guests enjoy a rejuvenating escape into nature with modern comfort. Sold as a fully equipped, turnkey operationincluding all permits, furnishings, and marketing assets. With strong income potential and room to expand, this is a rare chance to enter the high-demand glamping market or own a one-of-a-kind recreational getaway. HST applicable sale. (id:60626)
The Right Choice Realty
18 Riverview Circle
Innisfil, Ontario
LOCATION, LOCATION, LOCATION !!!! This lovely homes sits on the far end of the North Park backing onto trees with lots of privacy. One of the most sought out streets ! Enjoy the 55 plus community with so much to do or sit quietly and enjoy and listen to the birds. This home was originally a Monaco 1 and changed into a Monaco 2 in order to have a larger first bedroom. Open concept living room / dining room opening to the large kitchen with tons of cupboards. There are two family rooms one leading off the other. More storage closets in the first and entrance to the screened in covered deck overlooking the privacy of the yard. The second has a walk out patio door to the private yard. Very well maintained home with a Great Feel. New Fees 855.00 New Taxes 220.14 (id:60626)
Sutton Group Incentive Realty Inc. Brokerage
8 Campbell Avenue
St. Catharines, Ontario
Cute, convenient, one floor living! Step out onto your garden deck for BBQ’ing and relaxation. Enjoy your morning bevy with the early sunshine and your late afternoon/evening zen in the shade from these hot summer temps. This bungalow offers 2 Bedrooms and 4 pc. Bath on the main level - a 3rd bedroom awaits your finishing touches in the basement with a 2nd bath, including shower on this lower level. Basement is finished, enjoy the open rec room space or bring your design plans - back entrance offers opportunities, as does the generous back yard, perhaps add that tiny home for family or investment. Enjoy the peace of a quiet street but still close to everything you need - easy drive to the Pen Shopping Center with all your fave stores. Enjoy area restaurants, convenient groceries, Timmies, banking and great local schools. Close to 406 and QEW. Quick drive to Brock and located on city bus route. Great value here as a starter or for your downsizing journey! (id:60626)
RE/MAX Escarpment Realty Inc.
8 Amy Lane Unit# 39
Hamilton, Ontario
Three level townhouse located at prime East end of Hamilton. This home features spacious main floor rec/living area with 2 piece washroom. Inside entry garage and/or backyard. econd level features bright family area, dining area and kitchen with ample counter space. Laundry room beside kitchen at second level. Upstairs 3 bedrooms with plenty of room and main washroom. No carpet, laminate floors, S/S dishwasher, fridge. Very good location, easy access to Hwys, public transit, new GO station, mall and schools. Nearby community centre makes it perfect for family living. All RSA. Lots of visitor parking. Furnace & AC to be paid out at closing. (id:60626)
Royal LePage State Realty Inc.
228 Coyote Crescent
Fort Mcmurray, Alberta
Welcome to 228 Coyote Crescent, a beautifully bright and well-loved five-bedroom detached family home nestled in the desirable Upper Timberlea neighbourhood. Thoughtfully designed with a growing family in mind, this residence blends comfort, style, and functionality. Step onto the charming front porch and into a welcoming foyer, complete with a coat closet and a tucked-away two-piece powder room. The main floor features new luxury vinyl plank flooring, setting a warm and contemporary tone throughout the space. The spacious living room is flooded with natural light from an abundance of windows anchored by a statement-making fireplace, creating a perfect setting for relaxation or entertaining. The eat-in kitchen is equally impressive, outfitted with striking countertops, quality Kitchen Craft cabinetry, a corner pantry, and a generous dining area—ideal for family meals and gatherings. Upstairs, the serene primary suite offers a peaceful retreat, complete with a walk-in closet and a private four-piece ensuite. Two additional well-proportioned bedrooms, a second four-piece bathroom, and a large walk-in linen closet provide ample space and storage for family and guests alike. The lower level extends the home’s living space with a versatile recreation room, a three-piece bathroom, plenty of storage, and a separate side entrance—adding flexibility for future guest accommodations. Outdoor living is equally inviting, featuring a private rear deck equipped with a built-in gas line for effortless barbecuing. The 15x21 detached garage includes a spacious loft, offering excellent storage solutions. Recent upgrades reflect the home’s meticulous upkeep, including new shingles (2016) and updated siding on both the home and garage (2022). Ideally situated in a quiet, family-friendly neighbourhood close to parks, schools, and everyday conveniences, this property is a shining example of pride of ownership. Don’t miss your opportunity to call this exceptional home your own—schedule you r private tour today. (id:60626)
Royal LePage Benchmark
9457 206a St Nw
Edmonton, Alberta
Located in the highly desirable community of Webber Greens in Lewis Estates, this stylish 2-storey duplex with double attached garage is perfect as a family home or investment property. Modeled after a former showhome, it offers an open concept main floor with 9' ceilings, quartz countertops, and stainless steel appliances—including a gas stove and space-saving over-the-range microwave. Step out to the rear deck, ideal for summer entertaining. Upstairs features a spacious primary suite with 4-piece ensuite, two additional bedrooms, and a full 4-piece bath. The basement is partially finished with a drywalled perimeter and electrical outlets in place. Close to WEM, golf, the upcoming recreation centre, and future LRT, this home presents a fantastic opportunity in a prime location. (id:60626)
Initia Real Estate
401, 8370 Broadcast Avenue Sw
Calgary, Alberta
Welcome to Modern 2-Bedroom 1 Bath Condo in the Vibrant West District. Step into urban luxury with this sophisticated 2-bedroom in Calgary's West District. A seamless blend of style, comfort, and practicality, this home is designed for those who appreciate the best of city living. Upon entering, you’re immediately greeted by the open-concept layout. The sleek kitchen features high-end appliances, abundant storage, and a design that's perfect for both cooking and entertaining. The living area effortlessly connects to your private balcony, offering the ideal spot to enjoy your morning coffee or unwind after a busy day. Both bedrooms are generously sized, providing a peaceful retreat for rest and relaxation. With in-suite laundry and air conditioning, this condo provides the perfect balance of comfort and convenience.1 underground parking spot, ensuring secure and easy access to your vehicle. Access to an array of luxurious amenities, including a stunning rooftop terrace with panoramic views of the West District, ideal for socializing or enjoying a peaceful moment. Situated in one of Calgary’s most desirable neighborhoods, Mondrian offers unbeatable proximity to trendy shops, exciting dining options, and lush green spaces – all just steps from your door. Ready for you to move in and start your next chapter, this condo is a true gem in the heart of the West District (id:60626)
Real Broker
245 Cumberland Street
Ottawa, Ontario
Discover the allure of this modern stacked condo situated in the heart of Downtown. This stylish home features 2 bedrooms, 2 bathrooms, and an open-concept layout designed for contemporary living. The sleek white kitchen, complete with a pantry, flows effortlessly into the main living area, which showcases polished hardwood floors, a cozy fireplace, and west-facing windows adorned with California shutters, creating a warm and welcoming atmosphere. Additional features include a 2-piece powder room near the entrance for added convenience. Upstairs, two bright bedrooms boast hardwood floors, full closets with built-in organizers, and an abundance of natural light. The level is completed by a full bathroom with a shower-tub combination and a convenient laundry area equipped with a washer and dryer. Step outside to enjoy the shared outdoor terrace, an ideal spot for relaxation or social gatherings. The secure underground parking includes an oversized space perfect for larger vehicles, along with a storage unit and a bike rack. Embrace the ultimate downtown lifestyle with easy access to everything you need. Just steps away from the lively Ottawa Market, Metro grocery store, University of Ottawa, Rideau Centre, Parliament Hill, and a wide array of shops and restaurants. This is city living at its finest welcome home! (id:60626)
Royal LePage Integrity Realty
17 - 492 Laclie Street
Orillia, Ontario
Worry free living! Beautiful Townhome at the sought-after Lakeridge Condo a tranquil enclave of townhomes, offering a private setting In Orillia's north ward. Excellent Small Condominium Complex with plenty of visitor's parking and a parkette. Great location close to downtown Orillia, trails, lake, golf, shopping, schools, Hwy 11 & public transit! This unit features a covered entry to double front doors. Enjoy the light filled, spacious, primary bedroom with walk in closet and a large semi ensuite bathroom with separate soaker tub and shower. The updated south facing kitchen features quartz countertop, tile backsplash, maple cabinetry and pantry. The stainless-steel fridge, stove and dishwasher are just under 5 years old! Walkout to the private patio from the kitchen. The open basement offers a finished room, (could be an extra bedroom or home office), a laundry area, a large storage closet and an open area. A new gas furnace was installed in 2019 and new central air in 2022. The condo fees take care of landscaping, ground maintenance of the front and rear yard, snow removal, and the exterior maintenance, including windows & roof. All windows were replaced within past 5 years, and patio doors are scheduled to be replaced this year. The attached garage and stone walkway complete the worry-free living lifestyle. Flexible closing dates. As soon as you drive in you get the feeling that this would be a beautiful, peaceful place to live. (id:60626)
Simcoe Hills Real Estate Inc.
1337 Keswick Dr Sw
Edmonton, Alberta
Discover Your Dream Home in Keswick. This stunning 3-bedroom, 2.5-bathroom townhome seamlessly blends style and functionality. The main floor boasts 9' ceilings and a convenient half bath, perfect for guests. The beautifully designed kitchen is a highlight, featuring 42 upgraded cabinets, quartz countertops, and a waterline to the fridge. Upstairs, enjoy the flex area, spacious laundry room, full 4-piece bathroom, and 3 generously sized bedrooms. The luxurious primary suite offers a walk-in closet and ensuite. The separate side entrance and legal suite rough in's are an added bonus. Other features include FULL LANDSCAPING, a double detached garage, $3k appliance allowance, unfinished basement with painted floors, high-efficiency furnace, and triple-pane windows. Buy with confidence. Built by Rohit. UNDER CONSTRUCTION! Photos may differ from actual property. Appliances NOT included. (id:60626)
Mozaic Realty Group
24 Friendly Lane
Cavendish, Prince Edward Island
Welcome to 24 Friendly Lane, a charming 4 bedroom, 2 bathroom cottage tucked away in the peaceful community of Cavendish, Prince Edward Island. Just a 15 minute walk to the iconic Cavendish Beach, this cozy retreat offers the perfect blend of privacy and convenience. Located on a quiet lane with minimal traffic, it is ideal for relaxing getaways, family vacations, or a seasonal rental. Inside, the cottage features a spacious layout with four comfortable bedrooms and two full bathrooms, making it perfect for hosting family and friends. Outside your door, you will find yourself close to multiple golf courses, popular restaurants, and everything Cavendish has to offer from amusement parks and hiking trails to local shops and attractions. Whether you're looking for a personal escape or a smart investment, 24 Friendly Lane delivers the full PEI experience in a peaceful and picturesque setting. (id:60626)
Century 21 Northumberland Realty

