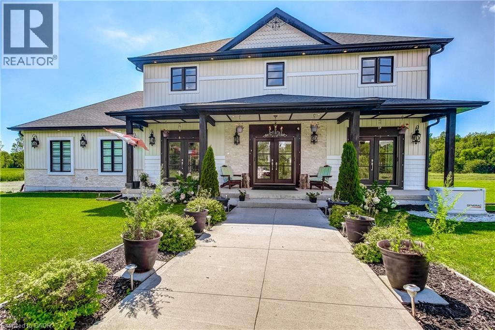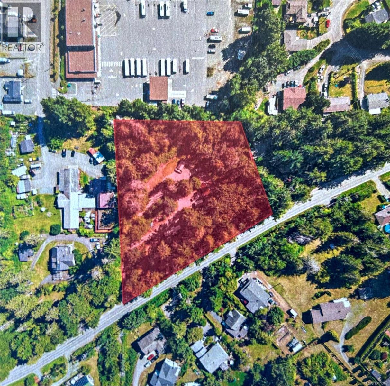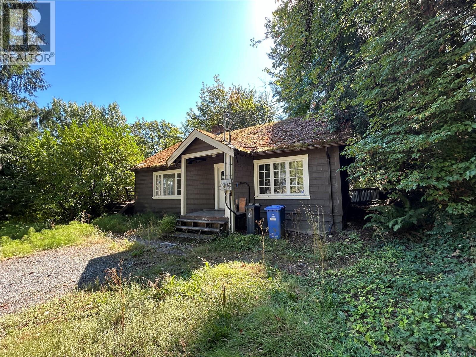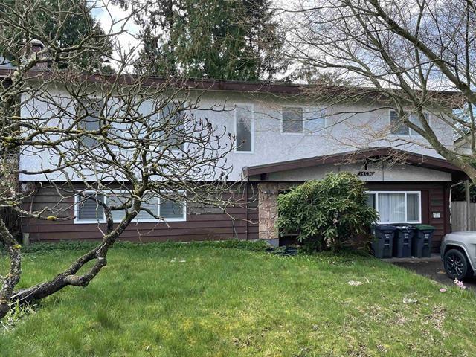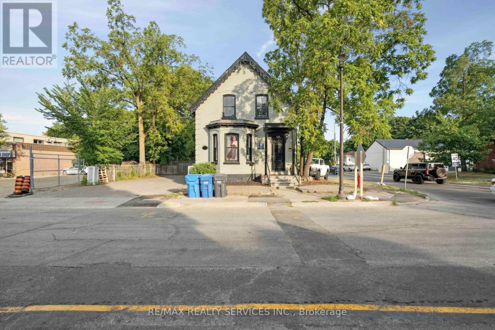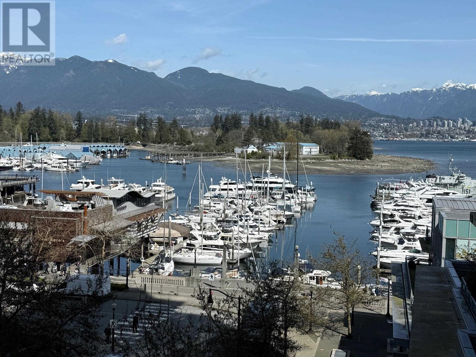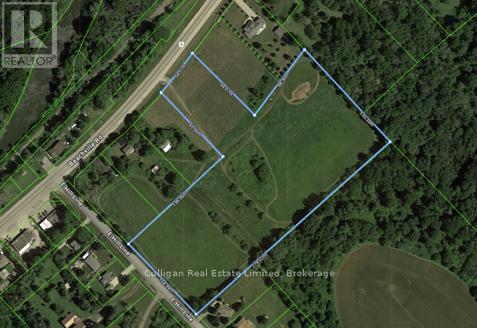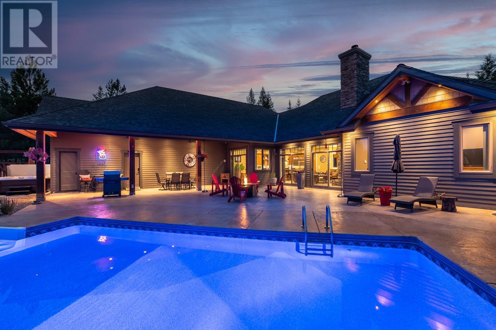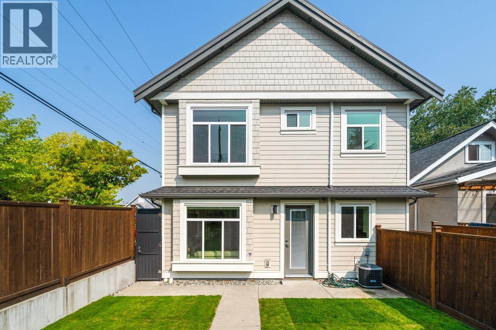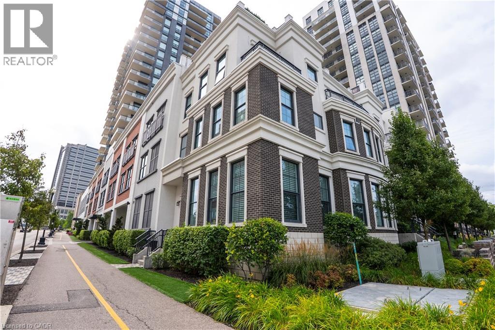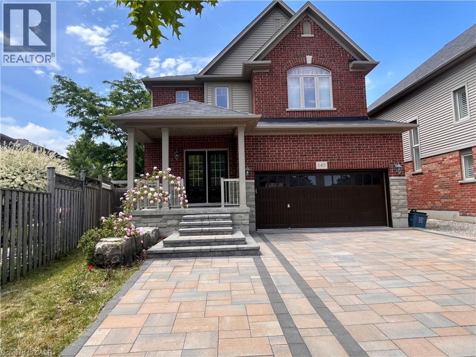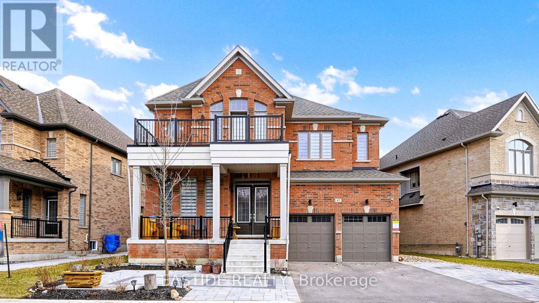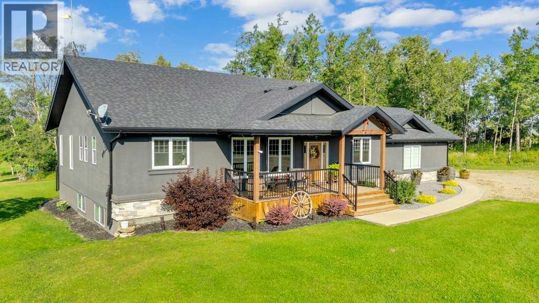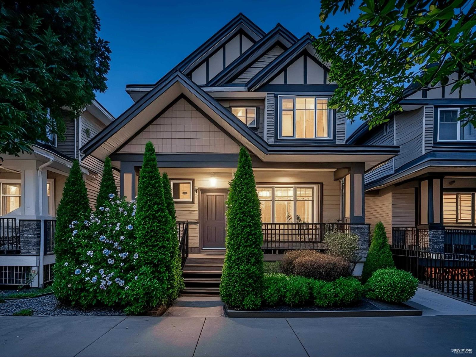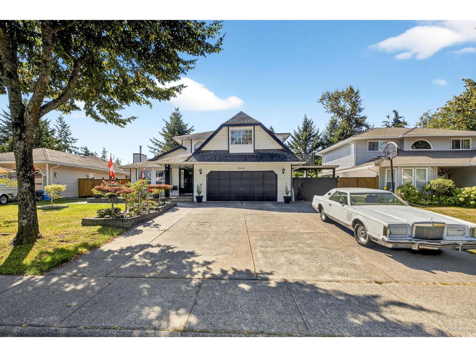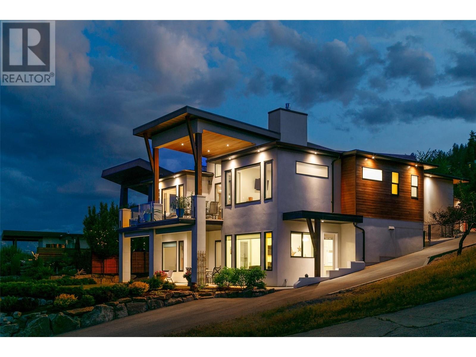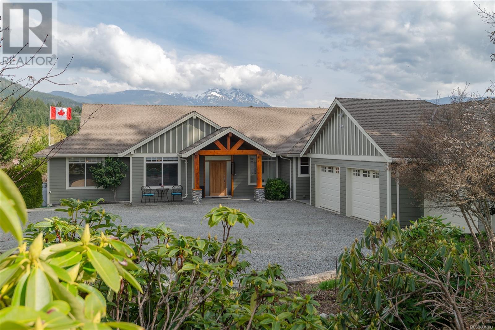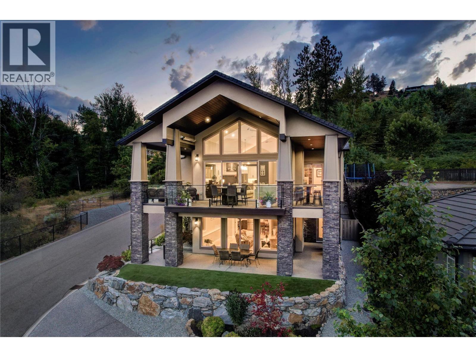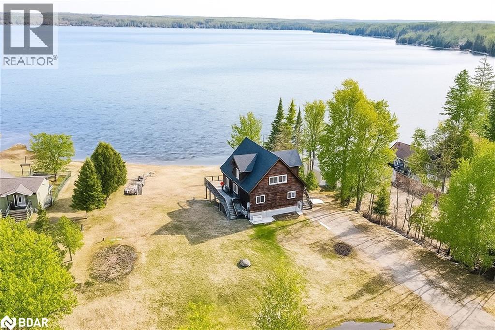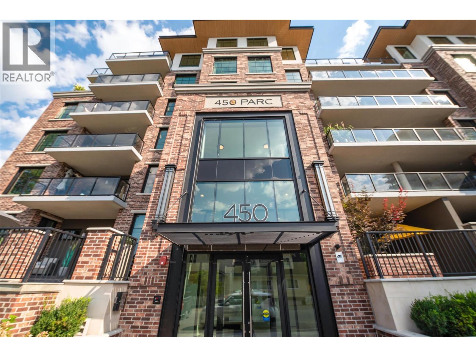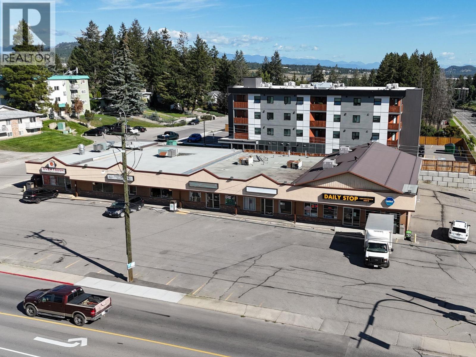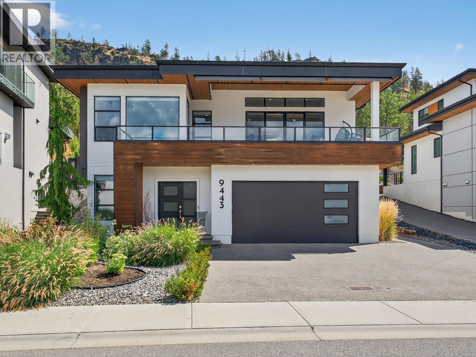2205 Sparton Drive
Penticton, British Columbia
This beautifully renovated farmhouse blends modern upgrades with a history of sustainable farming. The chef-designed kitchen features Thermador appliances, a large quartz island, and redesigned main living areas with new flooring, drywall, electrical, and insulation. Additional improvements include a new hot water on demand system, upgraded city water service, and a modernized basement recreation room with sound insulation and pre-wired surround sound. Outside, the property showcases a composite front deck, durable composite siding, and a fully rebuilt septic system designed to accommodate large gatherings. The yard is fully fenced with an invisible-style deer and rodent guard, and a custom irrigation system with more than 20 zones supports orchards of grafted apples, pears, and peaches—all maintained with organic growing practices. A separate cottage, upgraded in 2022 with new drywall, flooring, electrical, and a modern kitchen and bath, offers flexible options for guests or rental income. This property combines comfort, efficiency, and a thriving farm operation—ideal for those seeking a self-sufficient lifestyle in a peaceful setting. (id:60626)
Royal LePage Locations West
50858 O'reilly's Road S
Wainfleet, Ontario
Custom-built home with 9’ ceilings and brilliant lighting throughout, located on 2.8 acres with pond. This bright home starts with a chef's kitchen complete with an over-sized transitional island and built in appliances with a butler's servery. The back of this home provides views to the landscaped, spacious backyard. The home features a full-sized formal dining room perfect for large family gatherings. 3 large bedrooms on the second floor, including the Primary suite, complete with a walk-in closet and en-suite. Fully developed basement with 2 additional bedrooms, a full bath and media-based rec room with a walk-up to the over-sized 2-car garage. Large patio accessible from the kitchen leads to a spacious entertaining patio. This property includes a detached serviced oversize double garage, insulated, ideal for anyone that needs room for their Business or Hobby. For peace of mind, the home is backed up with Generac generator for uninterrupted electricity. (id:60626)
Casora Realty Inc.
5237 Koksilah Rd
Duncan, British Columbia
Opportunity knocks! Prime development RM-2, Townhouse site at the south end of Duncan, CVRD Eagle Heights area. This treed, 2.2 acre, easy to build on property would be ideal for the development of up to 26 townhomes under current zoning. Some preliminary background research has been done by previous owner and may be available. There’s a circa 1930’s house on the property that had been a rental until recently and could serve to offset some holding costs while developing the site. Townhouses in this area would be highly sought after and the location is handy to amenities, school, shopping and access to TCH for commuters. Explore your options and realize this amazing opportunity. Also listed under Residential MLS# 1011878 (id:60626)
Exp Realty (Na)
5237 Koksilah Rd
Duncan, British Columbia
Opportunity knocks! RM2 zoning (CVRD) with access to sewer on property allows for up to 26 Town House Units on 2.04 acres. 1937 vintage home in need of significant repairs and TLC & value in land. Was recently rented. Good stand of saleable timber. Ideal holding property/development opportunity. Topography and terrain would make for easy development & construction. Great location close to town & highway access. Some recent discussions within local government suggests this would be supported and good timing for this type of development here. Explore this fantastic opportunity now! Also listed under ICI MLS 1011903 (id:60626)
Exp Realty (Na)
14036 102a Avenue
Surrey, British Columbia
Whalley - Guildford Corridor proposed future development area indicates townhomes. Newer roof, furnace, hot water tank, kitchen and bath with quartz counter tops. Basement offers living room, 2nd kitchen and 2 bedrooms. Newer oven and clothes dryer. Close to UBC University, Simon Fraser University and elementary schools, Skytrain, buses and Central City Shopping. Detached 16' X 16' workshop. Property contains unauthorized accommodations. (id:60626)
RE/MAX Colonial Pacific Realty
127 Queen Street W
Brampton, Ontario
Prime downtown Brampton Corner property with flexible CMU1 zoning. Presently being used as a Hair Salon. Permitted uses include retail, office, medical, daycare, restaurants, art studios & more. High-traffic location steps to GO, City Hall & major developments. Ideal for owner-users or redevelopment. (id:60626)
RE/MAX Realty Services Inc.
5740-42 Nickerson Road
Sechelt, British Columbia
Located in Sechelt on a sunny lot just steps to recreation, this incredible property offers a beautiful residential space and revenue opportunities. The main home features a spacious and newly upgraded, open-concept layout with 2bed plus gym/flex room, 2baths, gym, a large deck, signature fireplace, and nanny suite. The home has been designed with an eco-friendly rainwater retention system. The second home is ideal for two separate living areas for licensed Airbnb or B&B, completely renovated with modern finishing , private outdoor areas and beautifully landscaped gardens. The serene grounds include palm trees, vegetable garden spaces, and greenhouse, making it perfect for a wellness spa or retreat. Additional highlights include an art studio, installed metal fence (with front entrance gate), concrete pathways, and exterior lighting. This Sechelt gem offers endless potential for investors or multi-family living. (id:60626)
RE/MAX City Realty
607 590 Nicola Street
Vancouver, British Columbia
In the world class Cascina and Denia waterfront residences, set right on the Seawall Coal harbour! Unique 2 level loft-style with ocean, Marina and Mountain views. Modified plan with developer to enclose den and enlarge 2 pce bath to 3 pce for optimum efficiency. An extra window was added to master to take advantage of the view. Oth unit features include air-con, Cozy gas fireplace, gourmet chef's kitchen w/granite countertops, Bosch and Sub-Zero appliances, heated master bathroom floor and dble sinks. Open concept floorplan. Highly desirable building with 24 hr concierge, games, meeting and exercise rooms, theatre room, indoor pool with sauna, steam, lounge/library, bike room, car wash bay, garden courtyard & water feature. Call for appointment. (id:60626)
Multiple Realty Ltd.
584664 Beachville Road
South-West Oxford, Ontario
Development opportunity! Build your dream home on this premium 9+ acre property. Located between Woodstock and Ingersol in the quaint village of Beachville, this massive T-shaped property fronts on both Beachville Road and E Hill Line. The unique location and shape of this lot opens up many possibilities for future development. The property already includes a well that was drilled in 2021. So much potential for a number of building and development options! (id:60626)
Culligan Real Estate Limited
896 Raven Hill Road
Osoyoos, British Columbia
PRIVATE 10-ACRE ESTATE WITH EXCEPTIONAL CUSTOM HOME, SWIMMING POOL & BUSINESS POTENTIAL. Work from home, entertain in style, and live the dream at this extraordinary 10.18-acre hillside retreat—a rare find perched above Osoyoos in a peaceful, private scenic setting. This custom-built 3 Bdrm+ Den/Office, 5 Bath, all on one level, was designed with purpose and built to impress. The home features beautiful stamped concrete floors with radiant heat throughout, a bright country-style kitchen with granite countertops and commercial grade appliances, a spacious living room with a cozy wood-burning fireplace, and a generous dining area for family gatherings. Each bedroom offers its own private ensuite, ensuring comfort and privacy for all. Step outside into your private courtyard oasis, complete with a gorgeous in-ground swimming pool, hot tub, and outdoor 4-piece bathroom—perfect for relaxing or entertaining. The attached triple garage with workshop, 400-amp service, and dedicated utility room offer incredible storage and workspace. There's ample room for horses, equipment, RVs, or home-based business operations—this property truly has it all. Whether you're enjoying the tranquil natural landscaping, soaking in the sunsets, or exploring the nearby town of Osoyoos, famous for its warm climate and vibrant wine region—this is country living at its finest. If you are looking for privacy, luxury, and functionality, this is IT— wrapped into one exceptional Okanagan package. Must see!!! (id:60626)
RE/MAX Realty Solutions
5222 Argyle Street
Vancouver, British Columbia
Gorgeous duplex in Kensington Cedar Cottage. Stunning 3 bedroom, 3 bathroom home situated on a beautiful corner lot with beautiful city and mountain views. Open concept living on the main floor with 9' ceilings, a sleek fireplace and full bath. Modern kitchen with S/S appliances. Relax or entertain in your private backyard. The top floor offers 3 beds, 2 baths with a spacious Primary bedroom with a spa-like ensuite bath and walk in closet. Complete with HRV, A/C, Radiant Heat, quartz counters, security cameras, white oak engineered flooring, private detached garage plus carport and new home warranty. Located just steps away from Kensington Community Center, within walking distance to schools, transportation, shops and restaurants along Victoria Dr. OPEN HOUSES THIS SAT&SUN 2-4PM (id:60626)
Multiple Realty Ltd.
155 Caroline Street S Unit# Th10
Waterloo, Ontario
In the heart of Uptown Waterloo, this 3-bedroom, 4.5 bathroom executive townhome at 155 Caroline Street offers an exceptional blend of contemporary design and timeless sophistication. Thoughtfully enhanced with over $300,000 in bespoke upgrades, this residence is defined by its attention to detail, expansive room sizes and quality finishes. Wide-plank hardwood floors, soaring ceilings, and oversized windows with custom window coverings create a sense of airy elegance throughout. The open-concept kitchen is both striking and functional, complete with professional-grade stainless steel appliances, European-inspired cabinetry, exotic marble countertops, and a statement waterfall island. The adjoining dining area is perfectly suited for morning coffee and cozy evening dinners. Occupying the entire third floor, the expansive primary suite offers an indulgent retreat with a reading area, pass-through dressing area with custom built-ins, dual 3-piece ensuites—one with a deep soaking tub and custom shower and the other with dual sinks and toilet space providing separation for morning preparations. Two additional bedrooms, each with their own spa-like ensuites and generous closet space, provide comfort and privacy for guests or family. The finished lower level is designed with practicality in mind, featuring a mudroom, laundry area, powder room, direct garage access, an elevator, and ample storage. Additional features include secure 3-car underground parking, a private, in suite elevator servicing all levels, 2 lockers, and thoughtfully integrated storage throughout. All this, steps from the city's best dining, shopping, and cultural destinations, with effortless access to major routes and everyday conveniences. An exceptional residence where sophisticated urban living meets elevated comfort. (id:60626)
Condo Culture
145 Redtail Street
Kitchener, Ontario
Fantastic Home in desirable Location in Waterloo, family friendly neighborhood. This custom home with 4+1 bedroom plus 4.5bathroom, starts exposed aggregate front walk to double door entrance, large foyer, Open Concept Kitchen to family rm and Living rm, Dining room with 9ft main floor ceilings,3 Section Central Speaker in Family rm. Prime Bedrm With 4Pcs-Ensuite,huge walk in Closet. second bedroom with 3pc ensuite, other good size bedroom with another 4pc bathroom. Finished basement apx 1,300 sq. feet, with one big size bedroom, living room and two 3pc bath. Exterior finish with pool Stamped concrete patio, Hot Tub & Swimming Pool, fully enclosed with fence. Rear yard has sun all day for pool enjoyment. Features: exterior Prof Finished Interlock (2022), Max 6 Cars Parking Spots. HWT (2023), Basement (2023), 2nd Hardwood Floor (2023), Water Softener(2023), Dryer(2022) Bsmt large Windows (2023). Located in the Kiwanis Park/River Ridge neighborhood. Just a short walk to the beautiful Grand River, walking, hiking and cycling trails & the fabulous Kiwanis Park. close to the 'RIM Complex' Park with its' sports fields, children and adult sports and sports fields, the Grey Silo Golf Club. Easy to High way, shopping mall etc. (id:60626)
Royal LePage Peaceland Realty
67 Marlene Johnston Drive
East Gwillimbury, Ontario
This beautifully designed 4-bedroom, 4-bathroom detached home offers an impressive layout with 10-foot ceilings on the main floor and 9-foot ceilings on the second level, creating a bright and airy atmosphere throughout. Situated on a wide lot with excellent frontage with no sidewalk to the ideal north-south orientation and oversized windows that invite abundant natural light into every room. Enjoy the perfect balance of contemporary style and functional living space. Conveniently located just minutes to Hwy 404, GO Station, schools, parks, shopping plazas, and all essential amenities. A must-see for families seeking comfort, style, and convenience! (id:60626)
Eastide Realty
32022 Hwy 611
Rural Ponoka County, Alberta
Are you dreaming of wide-open space, fresh country air, and a place where you can enjoy a life of quality and comfort? Currently set up for horses, this property offers countless options with excellent highway access! Located about 20 minutes NE of Rimbey, AB, this 78.5 acres boasts a beautiful 4 bed, 3 bath bungalow with oversized attached garage, 1,600 sq. ft. shop, corrals with cross-fenced high-producing pasture, a landscaped yard, greenhouse, pergola, and more.Every aspect of the Custom-Built Smart Home has been thoughtfully designed by people who understand life in the country. Details that make living easy include a walk-through butler’s pantry leading to the kitchen, conveniently located just off the oversized garage. The open-concept floor plan features a large dining and living area, showcasing the chef’s kitchen with its large island and 6-burner gas stove with electric oven. The primary suite includes an ensuite with access to the main level laundry, a walk-in closet, and extra touches like a towel warmer. Also on the main level: a spacious office with Murphy Bed, a 3-pc bath, and a bright sunroom added in 2024.Downstairs you’ll find three good-sized bedrooms, a 4-pc bath, and a huge rec room with 3 TV hook-ups, a gas fireplace framed in historic reclaimed wood from Germany, and even a hidden workout/bonus room tucked behind a barn door. Smart light fixtures, blackout blinds on south windows, central vac with dustpan, ample storage, and wiring for a hot tub make this home a pleasure to live in.Outside, the property shines with 4 separate pastures, pipe pens, auto waterers, and handling system. And let’s not forget the shop: 1,600 sq. ft. of space with radiant heat, plumbed for in-floor, both 10' & 14' doors, a cement apron, and RV plug-in.There is so much more here than words can capture—you won’t want to miss this opportunity for country living in style and comfort! (id:60626)
Cir Realty
7059 144b Street
Surrey, British Columbia
Immaculate 3 level home with 2 bed bsmt suite and 1 Bdrm Coach home. This home features granite counters, maple shaker cabinetry, designer paints, open floor plan, high quality finishing. Living space features 4 bdrms and 2 full bathrooms upstairs. Family room, living, kitchen and powder on main floor. The bsmt is fully finished with 2 bedrooms, kitchen and living space.. Legal Coach home above the garage has it's own laundry, 1 bdrm, living room and a full Kitchen. This house is situated close to schools, transit, and rec. centre. TONS OF RENTAL POTENTIAL (id:60626)
Sutton Group-Alliance R.e.s.
13454 59b Avenue
Surrey, British Columbia
Located in the sought-after Panorama Ridge area of Surrey, this well-kept and cozy renovated home offers both charm and practicality. Featuring 3 bedrooms and 3 bathrooms, it also includes a separate 1-bedroom rental suite-ideal for extra income or extended family. Inside, enjoy tasteful upgrades with new finishes, a modern kitchen showcasing stainless steel appliances, stone countertops, under-mount sink, and a central island perfect for meal prep or casual dining. The primary bedroom offers a beautifully updated ensuite with a relaxing soaker tub. Additional highlights include elegant crown molding, a bright open layout, and a private yard for outdoor enjoyment. Complete with a double garage and excellent proximity to Hwy 10, Hwy 91, and Hwy 99, this home is move-in ready. (id:60626)
Exp Realty Of Canada
2822 Ourtoland Road
West Kelowna, British Columbia
LIVE, work and play nestled within the WESTSIDE WINE TRAIL! With WINERIES, VINEYARDS and RESTAURANTS outside your door, LAKE & MTN views stage right, and LAKEVIEW VILLAGE Shopping Ctr a short walk away, this 4BD/3.5BA WALK-OUT RANCHER offers great revenue in a 1BD/1BA LEGAL short term rental SUITE in TOP 1% of AIRBNB Host properties! Across the street is Terralux, soon to be Kelowna's 2nd Gravity Fed Winery! Your twilight views feature The Hatching Post, Mt Boucherie Winery and vineyards cascading towards Lake Okanagan...Warm INTERIOR features Custom GARRY OAK, Porcelain Tile wall, OIL RUBBED BRONZE Light Fixtures, QUARTZ C/tops, 6 burner gas cooktop & FRIGIDAIRE Professional Series SS APPLIANCES. Butler's Pantry & Laundry sit conveniently off Kitchen, while PRIMARY boasts more sweeping panoramic views, DECK access, and a large ENSUITE w/OVERSIZED shower. EXTERIORS include a partially covered & uncovered DECK, private courtyard off entry, oversized 751 sq ft garage/workshop (EV charger), container garden & equipment shed. Luxury utilities include Noritz HW on Demand w/ smart circulation memory, Air Exchanger & Hi-Eff Furnace. This home is exposed to great views but located in an unpretentious, unnoticed location. Truly a hidden gem... (id:60626)
Coldwell Banker Horizon Realty
3170 Mozart Rd
Port Alberni, British Columbia
Introducing 3170 Mozart Road- Located at the end of a no-thru road, this 3 bedroom, 2 bathroom 1962 sq ft rancher sits on a stunning 5.02 acre property offering a peaceful and private setting. Entering the front door, you will notice the open-concept floor plan boasting a living area with 15ft high vaulted ceilings, a fireplace encased with floor-to-ceiling river rock stone, and stunning views of Mt.Arrowsmith. The custom kitchen offers brand new GE Café line matte black appliances, Italian glass and stone backsplash, granite countertops, a breakfast bar, and walk-in pantry, while the dining area enjoys access to the amazing 12 ft. x 47 ft. covered patio with gas firepit just steps away, the perfect place to enjoy a cup of coffee or entertain family and friends. The spacious primary bedroom features an ensuite with heated tile floors, double sinks, glass shower and soaker tub when its time to unwind. Finishing this beautiful home is two more bedrooms, 4 four-piece main bathroom with heated tile floors, a laundry room and access to the detached 3 car garage offering a conveniently located 2 piece bathroom. Stepping outside you will fall in love with everything this property has to offer, starting with the sprawling lawn, beautiful flower gardens, greenhouse with water and power for those with a green thumb, garden shed, fishpond, fire pit for roasting hotdogs and smores with the family, outdoor shower house if you need to clean up, storage tents, and gravel and stone walkways to help you navigate this stunning property. Featuring access to the back of the property through John Road there may be a place to build a second residence or shop for all your toys. This property offers all of this while also being located close to the Popular Log Train Trail offering cycling and walking trails, and shopping and restaurants near by. Call today for more information and features!! (id:60626)
RE/MAX Mid-Island Realty
6267 Sundstrom Court Unit# 1
Peachland, British Columbia
An absolutely stunning home, where elegance and sophistication meet form and functionality. This one checks all the boxes, just take a look at some of these highlights; 180 degree stunning lakeview, main floor living, with master bedroom, full bathroom and spare guest room/ den/office space, laundry and garage all on main floor providing no step living. Chef's dream kitchen with gas range, large island, pantry, and plenty of cabinet space. The floor to ceiling windows and vaulted celling in the main floor living area are designed to provide the stunning views from the entire space, leading to French doors that open the outdoor living space inside, complete with overhead heating, numerous seating areas and an outdoor kitchen. the master bedroom also comes with a spa like 5 piece ensuite and outdoor access with a private door. There is a loft space upstairs, providing multiple uses, games room/ crafts area/ gym area, the space is very versatile. Downstairs you will find a large rec room, ideal for a media or games room, a full bathroom and another bedroom. Rounding out the basement is a legal one bedroom suite with its own laundry, kitchen, entrance and parking. This space is ideal for rental revenue, providing a possible exemption from Spec taxes, or for extended family or guest stays. The attached garage is also top notch, with built in cabinets and epoxy flooring, There is plenty of parking for extra vehicles/ RV/ Boats and a garden area or an ideal pet space. Must see. (id:60626)
Royal LePage Kelowna
3093 Sandy Bend Road
Elmvale, Ontario
Your private sanctuary on the shores of beautiful Orr Lake awaits! This turn-key 3+1 bedroom raised bungaloft offers 122' of prime waterfront on a flat, level 0.56-acre lot, perfect for swimming, paddle boarding, or simply relaxing in the sandy, shallow water. Inside, you’ll be captivated by the wall of windows framing breathtaking lake views, flooding the home with natural light. The spacious eat-in kitchen features a walk-out to the deck and boasts all new stainless-steel appliances (2023). Cozy up around one of two fireplaces, located on the main and lower levels. This thoughtfully designed home offers three full bathrooms, a fully finished walk-out lower level, and a versatile loft space. Recent upgrades ensure peace of mind, including a new fully-wired generator (2024), roof (2019), and all new windows and four sliding doors with enhanced security locks (2024). Tucked away on a quiet dead-end road, this exceptional property offers unmatched privacy and tranquility, making it the ideal year-round residence or weekend escape. Whether you're entertaining guests or enjoying quiet mornings by the water, your home is ready to impress. Don’t miss this rare opportunity to own turn-key waterfront living in a serene natural setting. (id:60626)
RE/MAX Crosstown Realty Inc. Brokerage
450 Groves Avenue Unit# 102
Kelowna, British Columbia
Exclusive Luxury in Sought-After Pandosy Area, Experience refined urban living in this elegant main-level condominium, part of a prestigious 6-storey concrete, steel, and brick building in the heart of Pandosy. Just steps from boutique shopping, dining, parks, beaches, and the hospital, this residence offers the perfect balance of convenience and sophistication. Dual Access: Enjoy two points of entry, including an additional private street entrance with video monitoring and secure fob access for peace of mind. Private Outdoor Living: A rare front-to-back layout offers two distinct outdoor spaces. Relax on the large, private front patio or entertain on the expansive 1,100+ sq. ft. rear patio backing onto tranquil Abbott Park. This space is pre-wired for a hot tub, features gas hookups for a BBQ and fire table, fully wired for an outdoor kitchen. Impressive Interiors Inside, 10-ft ceilings, oversized windows, engineered hardwood floors, solid wood doors, and a cozy gas fireplace create a sophisticated ambiance. Gourmet Kitchen The chef-inspired kitchen showcases an expansive island, handcrafted backsplash, upgraded cabinetry, quartz countertops, and high-end Bosch appliances. Behind the wine storage rack, you’ll find pre-wiring for a wine fridge. Premium Comforts: Two secure parking stalls with EV-ready charging, a private storage area, and the exclusivity of sharing the building with only 19 neighbors (just two units per floor) make this the ideal lock-and-leave lifestyle. (id:60626)
RE/MAX Kelowna
2104 2nd Street S
Cranbrook, British Columbia
Exceptional investment opportunity, discover this fully leased mini mall offering excellent visibility just off Victoria Avenue. Centrally located near schools, golf courses, bus stops, and more, this property benefits from consistent foot traffic and a diverse mix of tenants, making it a strong addition to any commercial real estate portfolio. The building features ample parking for both staff and customers, as well as a fenced rear access area leading to the back doors of the units—adding convenience and functionality. With stable rental income and prime location, this is a smart, turnkey investment for any savvy investor. (id:60626)
RE/MAX Blue Sky Realty
9443 Ledgestone Road
Lake Country, British Columbia
Situated within the prestigious, award-winning Lakestone development, this contemporary 4-bedroom residence blends architectural elegance with the natural beauty of the Okanagan. Thoughtfully designed for seamless indoor-outdoor living, the home offers both a lakeview entertaining deck and a private poolside retreat, creating ideal spaces to relax or host with ease. The recently added in-ground pool is a standout feature, offering a welcome escape on warm summer days. Inside, you'll find an open-concept layout highlighted by soaring ceilings, an expansive kitchen island, and oversized windows that flood the home with natural light from sunrise to sunset. The primary suite delivers a luxurious escape with lake views, a spa-inspired 5-piece ensuite including a soaker tub and tiled shower, and a spacious walk-in closet. The lower level offers two additional bedrooms, a full bathroom, and a generous family room—perfectly suited for children, guests, or extended family. A tandem garage bay adds versatility for extra vehicle parking, workshop space, or secure boat storage. As a Lakestone homeowner, enjoy exclusive access to two world-class amenity centres: the Lake Club, with its lakefront infinity pool and lounge, and the newly completed Centre Club featuring a second pool, hot tubs, fitness facilities, yoga/pilates studio, outdoor kitchen, multi-sport courts, and over 25 km of scenic trails winding through the community. This is modern Okanagan living! (id:60626)
Royal LePage Kelowna


