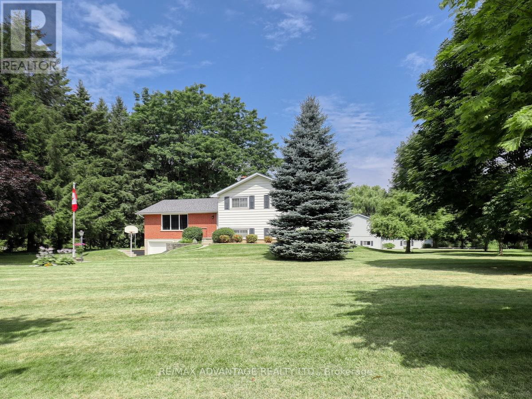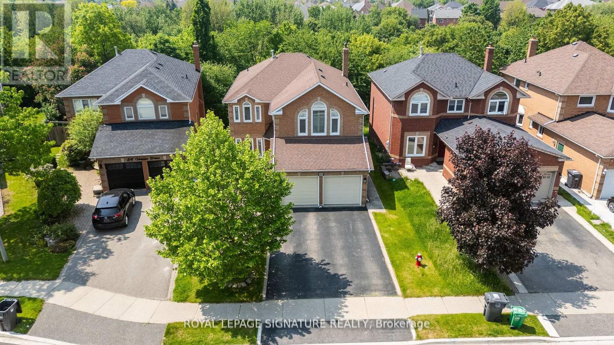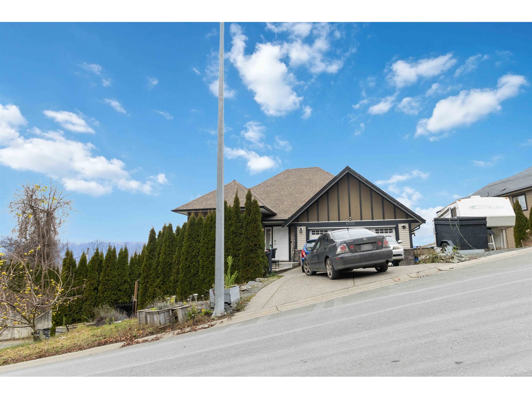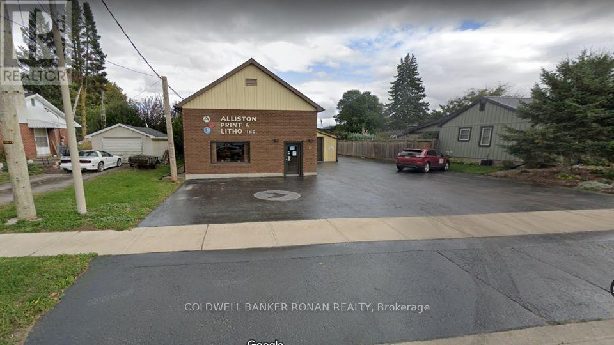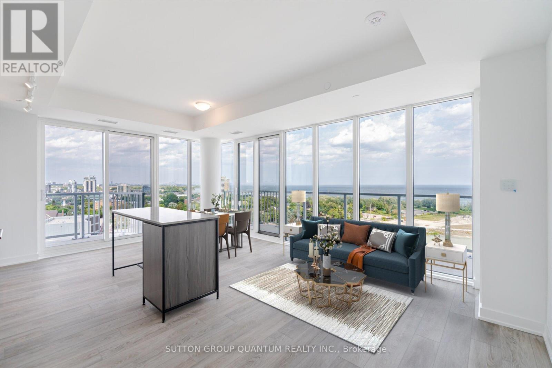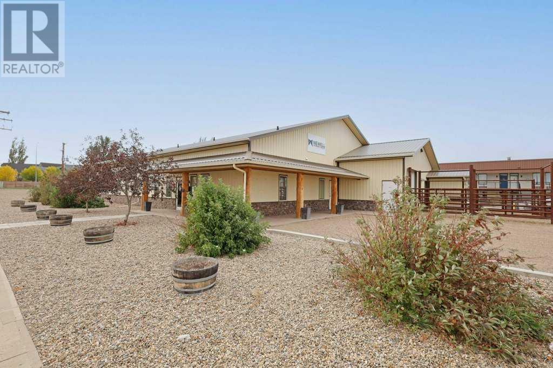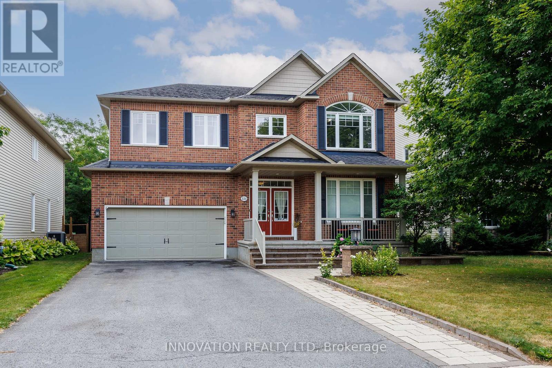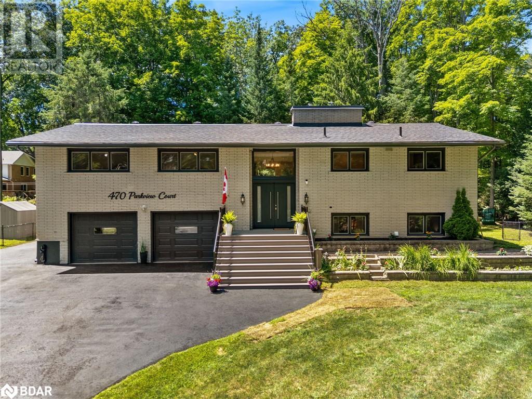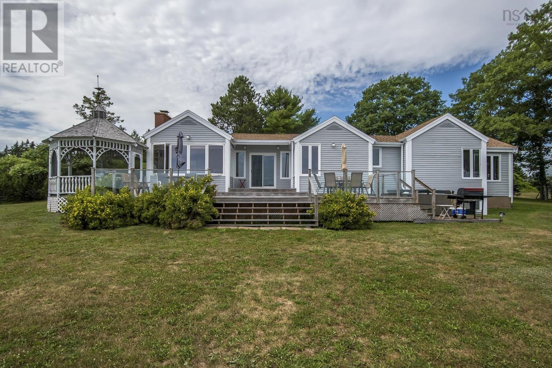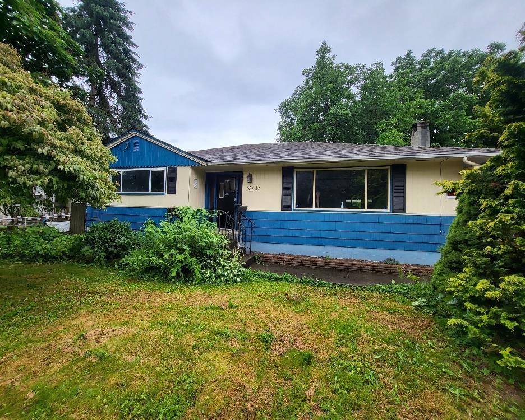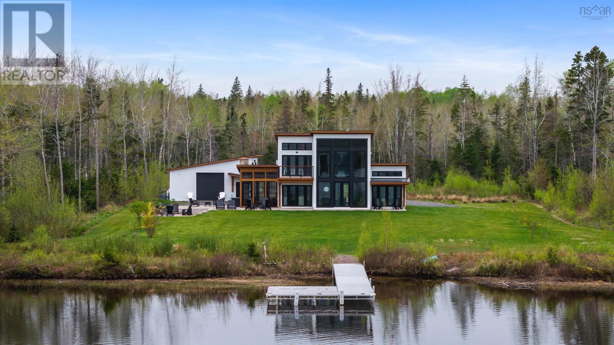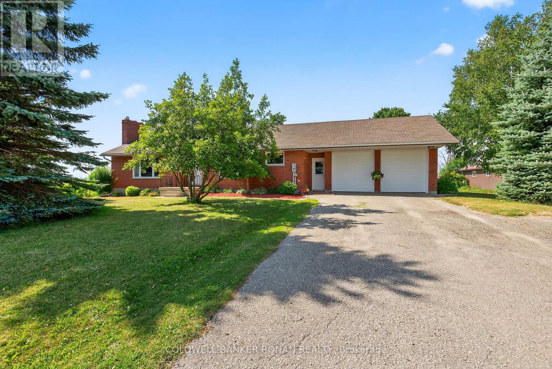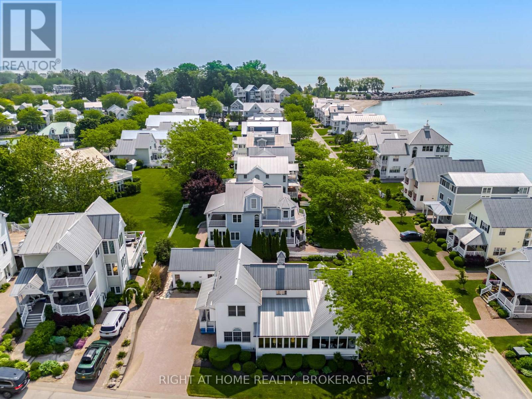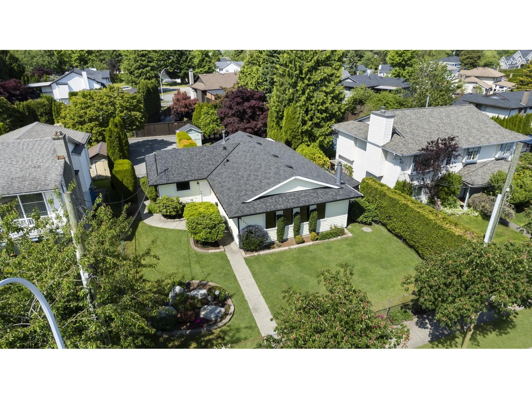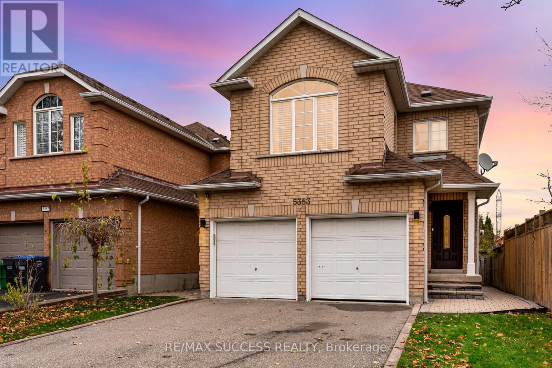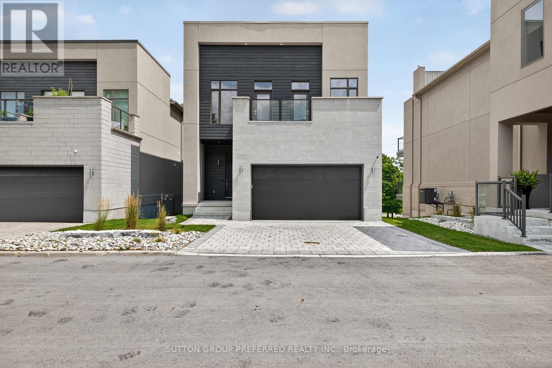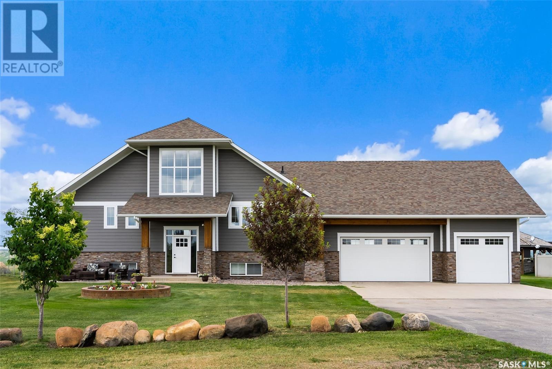Parcel B - 210 Actons Corners Road
North Grenville, Ontario
A truly exceptional parcel of farmland featuring expansive open fields, gently rolling terrain, and rich, fertile soil making it ideally suited for a variety of agricultural uses. Whether you're looking to expand an existing cash-crop operation, start a livestock farm, or diversify into market gardening or agroforestry, this property offers scale, flexibility, and excellent natural attributes. Zoned Agricultural (AG), the land benefits from natural drainage into the Murphy Drain, helping to maintain productivity while offering added recreational value. The topography supports efficient farming while also providing visual appeal and long sightlines across the countryside. In a market where creating new lots is increasingly restricted, a parcel of this size and quality already legally established and fronting on a quiet country road offers tremendous long-term value for both agricultural and lifestyle purposes. (id:60626)
Royal LePage Team Realty
17248 Wyton Drive
Thames Centre, Ontario
A rare and scenic small acre hobby farm with a wonderful quality built home by its original owner. Approx 2.7 acres of rolling land with a stunning barn, 3 rows of tall evergreens, 2 paddocks, a small run in, 2 horse stalls and more. The barn encomapasses extensive storage areas, 2 possible mechanic/workshop areas (one access door is 10 x 12 ft) stall area ( water is at the barn) and a walk up to a lovely large attic space with Built in storage and two sections (one was used as a hay storage area with a drop access to the stall area). A sun filled home as you enter the front door into a large open entrance foyer with updated stair railings, beautiful hardwood flooring, formal living room with a pretty southerly view, separate dining room plus an eat in kitchen! 2 oversized bathrooms, a spacious yet cozy feeling family and games room areas on the third level. Family room with large windows, wood burning fireplace and a walk out to enclosed sunroom on that same level. Ample parking spaces, 2 car garage with inside entry to a mudroom. Geothermal Heating/Cooling, Updated shingles, windows (various years), central vacuum. A quiet road close to the Thorndale community, parks and easy access to Trails End Market, Heemans, Golf courses and a hop skip and a jump into London. (id:60626)
RE/MAX Advantage Realty Ltd.
86 Valonia Drive
Brampton, Ontario
*3D Virtual Tour & Floor Plans Attached * Above Grade 2786 SF * Basement Finished Area 1036SF*Welcome to your sun-filled oasis backing onto a tranquil ravine! Freshly painted 4+1 Bed3.5Baths, this spacious detached home sits in a prime, family-friendly neighbourhood peaceful yet minutes from Highway 410/407, Brampton Transit, top schools, parks and shopping. Step through the dramatic double-door entrance into a grand foyer leading into formal living and dining rooms, then on to a large family room warmed by a cozy fireplace, complete with pot lights for an inviting glow on winter days. No carpets here; gleaming floors flow throughout. A main-floor office and a spacious laundry/mudroom with inside access to the double-car garage round out this level. The heart of the home is the bright, airy kitchen with custom cabinetry, a breakfast area, pot lights, and a walkout to a huge deck (painted 2024)overlooking a lush, treed backyard ideal for morning coffees or summer barbecues. Upstairs, discover four generous bedrooms all with ample closet space and new flooring (2020). The primary suite features a room-sized walk-in closet and a spa-like ensuite with a soaker tub/jacuzzi. Also, brand-new semi-ensuite (2024), ensuring convenience for family or guests. The fully finished, sunlit basement (2022) offers a separate walk-out entrance, large above-grade window, pot lights, kitchen, separate laundry and open-concept living space perfect for a nanny suite or entertainment area. Major systems have been cared for: owned A/C (2016),owned furnace (2020), new sump pump, plus extensive renovations in 2020 (kitchen, flooring in hallways, office, powder room and bedrooms)and 2022 (basement appliances). (id:60626)
Royal LePage Signature Realty
47213 Skyline Drive, Promontory
Chilliwack, British Columbia
Experience panoramic views of the Fraser Valley and surrounding mountains from this rare and unique 3-level home. Featuring 7 bedrooms, 4 bathrooms, 3 kitchens, separate entrances to each level, 2 garages, RV parking, a media room, vaulted ceilings, and ample balcony and sundeck space, this property has it all. Perfect as an investment or a place to call home, it offers endless possibilities. The whole house is currently rented to reliable tenants who would love to stay, adding immediate income potential. (id:60626)
RE/MAX Heights Realty
0000 Eastside Road
Vernon, British Columbia
120 acre property! Unbelievable one of a kind. This property is like no other in the area with tremendous potential, close proximity to the prospering city of Vernon, and established developments of Sunset Properties, Predator Ridge and Sparkling hills resort. Currently three individual 40 Acre titles that run contiguously. The 120 acres consists of some sloping benches, rocky faces and almost endless potential lake view sites. Long term holding property in a growing area or private three property estate. Buy now and build your estate view home. Minutes to 3 public beaches. Access off of Eastside road. City water and power services are at the lot line from Eastside Road and the sewer line already runs through the property from Predator Ridge to Eastside road. Alternative access easement through neighbouring property can be purchased. Ask Russell for more details on this. The current road access may be too steep to use. Buyer to confirm. The properties are in 3 separate titles but can not be sold off separately at this point as only one title has frontage. (id:60626)
Coldwell Banker Executives Realty
Royal LePage Kelowna
83 Dufferin Street S
New Tecumseth, Ontario
A rare opportunity to acquire a well-established, family-owned print shop in the heart of Alliston. Operating since 1976, Alliston Print and Litho at 83 Dufferin Street offers a turnkey business with a strong reputation and loyal clientele. The property features a mix of office and warehouse space, ideal for continued operations. Despite its low-rise residential zoning, the property holds non-conforming use status, allowing ongoing print business. Perfect for an existing business to expand it's operations, entrepreneurs or investors who are seeking a business with deep community roots. (id:60626)
Coldwell Banker Ronan Realty
1305 - 220 Missinnihe Way
Mississauga, Ontario
PROPERTY ASSESSED (id:60626)
Sutton Group Quantum Realty Inc.
50 Upland Boulevard W
Brooks, Alberta
PRIME COMMERCIAL PROPERTY!! Built in 2018-19 this property has great exposure to a high traffic area & sits on a .83 acre lot providing you with ample parking. This property provides you with plenty of options - if you're looking for your own professional space OR if you're looking for an Investment Property, this could be it! The 6500 square foot space features a reception & waiting area, office space, examination rooms, surgical procedure rooms, x-ray room, kitchen area, laundry area, 1 half bath & a 3 piece bath plus 30 X 34 garage/shop area with a 10' overhead door . The building is at ground level for easy access & wheel chair accessible. Zoned Commercial General. BUILDING & LAND FOR SALE ONLY!! Please do NOT disturb the Tenants. (id:60626)
Century 21 Foothills Real Estate
534 Landswood Way
Ottawa, Ontario
Discover the epitome of luxury living with this exquisite former Holitzner model home, nestled on a premium lot in a fabulous neighborhood. This remarkable property is conveniently located near essential amenities like the 417, Tanger Outlets, Trans Canada Trail, Kanata Centrum, and the Canadian Tire Centre, offering an unparalleled living experience. The true highlight is the incredible backyard oasis designed for both relaxation and entertainment, featuring a saltwater heated pool with a fountain, a hot tub, a pool house/changing room, and multiple relaxing seating areas. Inside, the home offers approximately 4,700 square feet of thoughtfully designed living space, including 5 bedrooms, 2 ensuite bathrooms, a Jack and Jill bathroom, 3 walk-in closets, a fully finished basement, main floor laundry room, and a main floor office space perfect for those who work from home or run a small business. At the heart of the home is a luxurious chef's kitchen complete with elegant finishes and a walk-in pantry, perfect for preparing family meals or hosting dinner parties. Embrace the opportunity to make this extraordinary property your own and create a lifetime of cherished moments. 24 hour irrevocable on all offers. (id:60626)
Innovation Realty Ltd
470 Parkview Court
Midland, Ontario
Experience the perfect blend of lifestyle, luxury, and location in this exceptional executive raised bungalow—fully above grade with no basement—tucked away on a quiet, tree-lined court in one of Midland’s most desirable communities. Just steps to Georgian Bay and a beautiful sandy beach, this home offers four-season recreation—from summer fun on the water to winter snowmobiling—while being minutes to downtown, trendy restaurants, shopping, banks, and major retailers. A short stroll takes you to Midland’s renowned paved trail system—loved by cyclists, runners, and nature lovers—connecting to downtown, Wye Marsh, and other key attractions. Enjoy seasonal water views, serenity, and no through traffic—just the sound of birds and rustling trees. At the heart of the home is a stunning chef’s kitchen featuring solid wood cabinetry with dovetail joinery, quartz countertops, soft-close drawers, under-cabinet lighting, dual sinks, and a jaw-dropping 10'11 island crafted from a single slab of quartz. The spacious living and dining area flows seamlessly to a large deck with two sunrooms. The primary suite offers a walk-in closet, ensuite bath, laundry and walkout to a sunroom complete with hot tub and infrared sauna. Two additional bedrooms and a full bath complete the main level. Step outside to a private oasis: an expansive upper deck, two enclosed gazebos, power awning, secluded firepit, greenhouse, and tiered landscaping. The heated and air-conditioned oversized garage with back workshop and two large sheds provide ample storage for boats, kayaks, ATVs, and more. A beautifully finished lower-level suite (2023) with a full kitchen, 4-pc bath, laundry, and separate entrance offers flexibility for guests, in-laws, or rental income. This is not just a home—it’s a lifestyle destination. (id:60626)
Royal LePage Signature Realty
Th01 - 2212 Lake Shore Boulevard W
Toronto, Ontario
Welcome to a stylish-3 bedroom, 3-bathroom townhouse with 2 parking spaces nestled in one of Toronto's most dynamic waterfront communities; the Humber Bay Shores! This thoughtfully designed home combines contemporary finishes with smart functionality, offering comfort and convenience. Step inside to discover nine-foot, smooth ceilings and engineered hardwood that flows through the open layout. The kitchen features extended upper cabinets, stainless steel appliances, a glass backsplash, pot lighting and a generous quartz island that makes entertaining feel effortless. The dining and living areas connect seamlessly to a private patio overlooking the Etobicoke creek, complete with a gas hook-up, ready for summer barbecuing. Upstairs, the spacious primary bedroom is your private retreat, while two additional bedrooms offer plenty of space for family, guests, or a home office. Three bathrooms mean no more lineups during busy mornings, and the included locker gives extra storage for your seasonal gear. Nearby amenities make daily errands and weekend leisure a breeze. Sobeys is just a few minutes down the road, along with other types of shops, restaurants, banks, parks, and more! (id:60626)
RE/MAX Condos Plus Corporation
68 Murry Road
Martins Point, Nova Scotia
Known as the Vincent Estate this home is only a few meters from the Atlantic Ocean and 45 minutes to downtown Halifax. The property features its own large jetty. From the spacious terrace with its gazebo you enjoy breathtaking views over the Atlantic, the bay and its island. Relax in the jacuzzi enjoying the fantastic views, sunrises and sunsets; the luxurious whirlpool accommodates up to 8 people. The property features a spacious living room with fireplace, a dinning room with magnificent ocean views, 3 bedroom and 2.5 baths. The modern kitchen is fully equipped. Try the exquisite cuisine in the elegant restaurant on Oak Island Resort, about 2 km from Crandall Point. The legendary Innlet Cafe in Mahone Bay is also renowned for its delicious dishes. Crandall Point is an ideal starting point for day trips and sigh-seeing tours. The magical little town of Chester is famous for its yacht club and beautiful golf courses as well as excellent restaurants, galleries and gift shops. Take a kayak out to one of the many islands and enjoy being Robinson Crusoe for a day. (id:60626)
Royal LePage Atlantic
45644 Wellington Avenue, Chilliwack Proper West
Chilliwack, British Columbia
Investors Alert!! Neighbourhood properties has been passed to be rezoned into a 48 units condo site with slab on grade parkade. This property holds a future potential to be rezoned from R2 to R5 zoning (low rise apartment zoning). Buyer or Buyers Agent to please verify and do their own due diligence from City to confirm it. House has had renovations and is in a good livable condition. House is rented for $2950 a month (id:60626)
Royal LePage Global Force Realty
5 Whiskey Jack Way, S Shore Poplar Bay
S Of Kenora, Ontario
South Shore Poplar Bay – Lakeside Retreat with Expansive Views. This property has views of both the Sunset and Sunrise! This site has 174.2 feet frontage, 567.5 ft deep west side, 544.3 ft deep on the east side and 98.5 ft across the Rear. Enjoy sweeping sunset views from this south shore Poplar Bay property, boasting a deep-water shoreline bordered by mature pines and accented by fragrant cedars. A nearby Crown-owned island provides natural protection for boats, ensures calm waters, and preserves your unobstructed, neighbor-free vistas. The well-constructed 2230 sq ft main cottage rests on a solid sonotube-to-rock foundation and features low-maintenance vinyl siding paired with a durable metal roof. Stretching the full length of the cottage, the 7-foot-wide, 70-foot-long lakeside deck offers exceptional outdoor living space—perfect for summer days and evening gatherings. Inside, the ranch-style main cottage has three bedrooms and two bathrooms. A separate 440 sq. ft. guest cabin with ensuite provides private accommodations for family or visitors. Heating options include electric baseboards and a brand-new Norwegian-built wood stove, (Jotul F500 V3 Oslo) designed to efficiently heat over 2300 sq. ft.—ideal for cooler nights. Beneath the main living area, mechanical and private storage rooms keep all your lake essentials organized and out of sight. Sellers desire to include the Boat, too. This listing is really an all in one, and ready to enjoy ! (id:60626)
Century 21 Northern Choice Realty Ltd.
158 Blackberry Lane
Mattatall Lake, Nova Scotia
Step into your dream home, perfectly situated on Mattatall Lake. This exquisite 2-story residence combines contemporary design with the beauty of nature, offering a unique blend of style and comfort. With 4 spacious bdrms, including a luxurious primary suite, you'll find peace and relaxation in every corner. The primary ensuite boasts custom-built cabinetry, Kitchen Brizo faucets, Italian marble, and a double shower, making it a perfect personal retreat. As you enter the home, you are greeted by polished concrete flooring that adds a touch of elegance. The open-concept living area features a real stone propane fireplace, soaring ceilings, and expansive windows that fill the space with natural light while showcasing stunning lake views. The chef's dream kitchen, complete with sleek white custom cabinetry, copper cabinet handles, and high-end GE Cafe appliances, offers both functionality and sophistication. The generous island is an ideal space for culinary creativity and entertaining family and friends. Step into the beautiful Florida screen room, providing a seamless transition between indoor and outdoor living. Here, you can unwind and appreciate nature by the real stone wood fireplace, no matter the season. Upstairs, find additional bdrms that serve as comfortable sanctuaries for family and guests. The stylish bathroom features custom cabinets and calming designs, ensuring everyone has their own private space. As an added bonus, this property features a 28x48 garage, featuring 3 bay doors that are 10 ft high. One of the bay doors is equipped with a full screen door. This garage offers ample storage space for recreational toys or additional storage needs. Additionally, the home is equipped with a propane generator, ensuring convenience and reliability during outages Beyond being a stunning home, this property offers a lifestyle of tranquility and adventure, with amenities nearby like a ski hill, biking trails & ATV paths, all within close proximity to Tatamagouche (id:60626)
Keller Williams Select Realty (Truro)
3992 Line 10
Bradford West Gwillimbury, Ontario
Bungalow set on a private 150 x 200 ft country lot. This well-maintained home offers the perfect balance of peaceful rural living with convenient city proximity. The exterior boasts a variety of features designed for both functionality and enjoyment, including an 18 x 30 ft separate workshop with hydro, a 20 x 10 ft pole barn with gravel floor ideal for storing equipment and a 16 x 7 ft cube container for added storage. There's also a koi pond, garden beds and plenty of outdoor living space to enjoy. A mudroom provides convenient access between the home and the oversized 23 x 23 ft garage, which includes a separate office space ideal for contractor or home occupation. Inside, the home features a warm and inviting layout with three bedrooms, primary suite with a four-piece ensuite. The kitchen flows into the dining area, while the generous living room is highlighted by a picture window and a cozy fireplace ideal for gathering with family. The finished walk-out basement offers excellent in-law potential, complete with a kitchen, fourth bedroom, den/office, 3pc bathroom, and a walk-out to the patio. This property offers a unique blend of comfort, space, and versatility perfect for families, hobbyists, or home-based business owners looking for a functional and serene place to call home. Just moments from town and all of Bradford's amenities, including easy access to major highways for a quick commute. (id:60626)
Coldwell Banker Ronan Realty
Ne1/4sec15 Gordon River Rd
Port Renfrew, British Columbia
65 acres of beautiful ALR Gordon River Riverfront. It is getting harder and harder to find a good camping spot on southern Vancouver Island and this would make a marvelous extended family acreage. A popular old tradition enjoying a resurgence for all the reasons it was once popular, economical recreation choices as well as fulfilling a deep need for community. This property is close to incredible hiking including the beautiful old growth Avatar Grove, and spectacular ocean hiking on the Coastal Trail Network. Minutes to world class ocean fishing of salmon, halibut and crab, etc. Quite flat and easy access to the water make this a very usable and fun property to generate lasting memories. It also has a substantial gravel deposit on the other side of the Mainline. This property is just waiting for your good ideas! (id:60626)
RE/MAX Generation (Lc)
527 Lake Rosalind Road 5
Brockton, Ontario
Enjoy the best of both worlds with 1.4 private acres at the end of a quiet cul-de-sac, featuring 130 feet of lake frontage on Lake Rosalind and just minutes to Hanover. This well-maintained two-story home offers three fully finished levels, two rear balconies overlooking a secluded yard, natural gas heating, central air conditioning, and an attached two-car garage. (id:60626)
Exp Realty
40 Promenade Way
Fort Erie, Ontario
Rare DOUBLE CORNER LOT with beach views. 40 & 38 Promenade Way (adjoining lot) are being sold as a package deal for $1,550,000 and cannot be sold separately. The light-filled, fully furnished, 4-bedroom, 4-bathroom bungaloft offers approx. 2500 sq ft of finished living space, w/most rooms having beach or lake views. It boasts great flow and energy, with an abundance of indoor and outdoor living spaces, perfect for large family gatherings, entertaining friends, or quiet nights curled up in front of the fire. Notable features include: soaring vaulted ceilings, hardwood floors throughout the main and second floors, spacious front porch and sun room both with screens and storm windows, open concept kitchen with a built-in range top & oven & breakfast island, gas fireplace in family room, multiple walkouts enhance an indoor/outdoor living environment, pot lights, partially finished basement, backflow preventer valve, professionally landscaped perennial gardens, fencing, multi car driveway & street parking, alarm system, the list goes on. The main house offers excellent potential for short-term rentals. This versatile property offers numerous options: enjoy both properties as is, build a second home on the adjacent lot, and rent it or sell the lot. The main house currently encroaches on the adjoining lot; the buyer is responsible for conducting their own due diligence regarding the sale of the lot or the construction of a second house. The adjoining lot features an interlocking patio, a gas line for BBQ, and a 305 sq ft Garden Shed with hydro, water, & sewer services. It functions as an expanded outdoor entertaining space, featuring a full kitchen and two-piece bathroom, with tile floors, vaulted ceilings, and ample storage. Membership in CBTYC comes with exclusive use of the outdoor heated saltwater pool, tennis/pickleball courts, clubhouse with a party room and gym, park, and playground. For more information about the community, visit www.cbtyc.com. (id:60626)
Right At Home Realty
15261 96 Avenue
Surrey, British Columbia
Welcome to this well maintained 3BR 2BA rancher in the heart of Guildford. Set on a 7,135 sq.ft lot with back alley access, this 1,200 sq.ft home features a sunken living room with gas fireplace, large south-facing windows & an updated open-concept kitchen. The main bedroom offers dual closets, 3pc ensuite & sliding doors to a covered deck. Relax in your serene, fully fenced yard with privacy hedges, 2 storage sheds & a driveway w/ parking for 4 cars plus a garage with ample storage. Updates: roof (2016), windows & insulation incl. crawl space (2010), kitchen, floors, carpets (2002), hot water tank (2018), furnace (2022), garage door (2019), driveway, deck cover & patio (2017). Walk to Mountainview Montessori, Johnston Heights Secondary, William Davidson Elem, transit, shopping & parks! (id:60626)
Exp Realty Of Canada Inc.
5383 Red Brush Drive
Mississauga, Ontario
Stunning Fully Renovated Detached Home in High-Demand Mississauga Location! Welcome to this beautifully updated 3-bedroom, 4-washroom detached home, offering modern upgrades and a functional layout. No carpets throughout enjoy sleek laminate flooring for easy maintenance.The open-concept kitchen boasts a modern design and a seamless walkout to the backyard, perfect for entertaining. Relax in the cozy family room with a fireplace, or unwind in the luxurious main washroom, featuring its own fireplace for a spa-like retreat.Located in the highly sought-after Britannia Woods Community Forest area, this home offers the best of nature and convenience. Enjoy easy access to highways, Square One, Heartland Town Centre, top-rated schools, restaurants, and transit. Additional Features: Double car garage No sidewalk extra parking space Move-in ready with modern finishes Steps from Britannia Woods Community Forest for nature lovers. Don't miss this incredible opportunity schedule your showing today! (id:60626)
RE/MAX Success Realty
60 High Street
Barrie, Ontario
LEGENDARY ARCHITECTURE, LUXURIOUS LIVING & UNRIVALED CRAFTSMANSHIP! With unapologetic presence, this stately Tudor landmark commands attention through rich character, architectural detail, and a backyard that feels pulled from the pages of a European estate portfolio. A new heated saltwater pool, servant's quarters transformed into a private suite, Wolf range, butler's pantry, Dolby theatre, and craftsmanship that's nearly impossible to replicate - this is 60 High St, one of Barrie's most iconic homes! Built in 1929 by Shoe Factory owner Ross Underhill and now heritage-designated, it sits near the waterfront, trails, restaurants, shops, GO Transit and more. The 16' x 34' inground saltwater pool features an 8.5 ft deep end, tanning ledge, yoga zone, and OmniLogic control and is surrounded by stone walkways, an irrigation system, mature trees, and a pool shed. The Tudor-arched front door opens to quarter-cut oak flooring, walnut wainscoting, leaded glass doors, plaster crown mouldings, and a grand staircase. The kitchen stuns with quartz counters, glass backsplash, extended cabinets, under-cabinet lighting, and stainless steel appliances, including a Wolf dual fuel gas/electric range and a Sub-Zero side-by-side fridge/freezer. A butler's pantry connects to the formal dining room with a picture window and crest-detailed glass doors. The front parlour includes a decorative fireplace with built-ins and hidden HDMI/data wiring, while the sunroom brings in plenty of light. The primary offers a walk-in closet with automatic lighting and a 4-pc ensuite with original tile, while two additional bedrooms share a well-appointed bathroom. Transformed servant's quarters offer its own staircase, separate bedroom, and 3-pc bath. A partially finished basement includes a Dolby-equipped theatre, storage, and access to the oversized garage. A home of this calibre doesn't just make an impression; it makes history, and it's ready for its next discerning owner to continue the story. (id:60626)
RE/MAX Hallmark Peggy Hill Group Realty Brokerage
11 - 495 Oakridge Drive
London North, Ontario
Luxurious Detached Freehold Condo with Elevator and Stunning River Views Located off the highly sought-after Riverside Drive, is exceptional detached home offers breathtaking views of the city and river. Featuring 3+1 bedrooms and 3.5 bathrooms, this bright and spacious two-storey home includes a walk-out basement and a private elevator providing access to all levels. Designed with elegance and durability in mind, the exterior is finished with stone, brick, and stucco, and topped with hurricane-grade shingles. Inside, the main level boasts soaring 10-foot ceilings and an open-concept layout ideal for both entertaining and everyday living. The gourmet kitchen is equipped with quartz countertops, a built-in wall oven, large island, and modern cabinetry. Hardwood floors, contemporary lighting, a gas fireplace, and a stylish two-piece powder room add to the refined ambiance. A walk-out to a private balcony with a BBQ gas line rough-in completes the space. Upstairs, the luxurious primary suite features a gas fireplace, walk-out to a balcony, large walk-in closet, and a spa-inspired five-piece ensuite bath. Two additional bedrooms also enjoy hardwood flooring and balcony access, and share a sleek four-piece bathroom. A convenient laundry area is located on this level as well, all beneath 10-foot ceilings. The lower level offers high ceilings, a generous rec room, a fourth bedroom, a three-piece bathroom, and wine cellar. The walk-out basement provides easy access to the outdoors, making this level perfect for guests or entertaining. This beautifully appointed home combines luxury, functionality, and a prime location, offering a rare opportunity for sophisticated low-maintenance living near the heart of the city. Low maintenance fee for common area's. (id:60626)
Sutton Group Preferred Realty Inc.
2 Valley Ridge Road
Longlaketon Rm No. 219, Saskatchewan
Welcome to 2 Valley Ridge Road—an exceptional 5.69-acre property offering a luxury acreage lifestyle just 30 minutes from the city. This 1,766 sq. ft. modified bi-level, serviced with public water, sits atop the valley with stunning views of Long Lake. Every detail has been thoughtfully designed, with no upgrade overlooked. Step inside to a bright living room with floor-to-ceiling windows framing the lake. The open-concept main floor seamlessly connects the living room, chef’s kitchen, dining area, and primary suite. The primary bedroom includes deck access to capture iconic Saskatchewan sunsets, along with a spa-inspired en-suite featuring a tiled walk-in shower, jet tub, heated floors, walk-in closet, and double-sided fireplace. The kitchen boasts ceiling-height cabinetry, quartz countertops, a full appliance package, and a walk-in pantry. A mudroom with a walk-in closet, 2-piece bath, and access to the heated triple-car garage adds convenience. Upstairs, a loft with custom built-ins offers a private office and incredible valley views. Don’t miss the screened-in hot tub area with a jacuzzi and BBQ hookup. The basement offers two spacious bedrooms, a recreation area ideal for entertainment or fitness, a 4-piece bath, and a utility room. Quality construction includes 50-year shingles, triple-pane windows, engineered wood siding, piles, 3-foot soffits, a 200-amp panel, and a 300-gallon pressurized water reserve. The furnace, A/C, and HRV are all new (2025). Outdoors, enjoy a 30x40 heated, spray-foamed shop, an 18x32 heated in-ground pool, an outdoor pool bathroom, guest house, nine RV hookups, and a fully equipped outdoor kitchen with gas BBQ, side burners, mini-fridge, stone bar seating, outdoor TV, and stereo system. Landscaped grounds feature a growing shelter belt, pear and apple trees, and Saskatoon berry bushes. For a full list of upgrades, inclusions, and full photo album; contact your real estate professional. (id:60626)
RE/MAX Crown Real Estate


