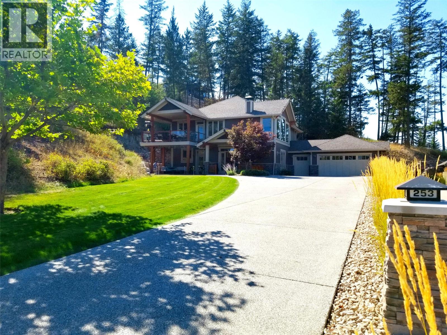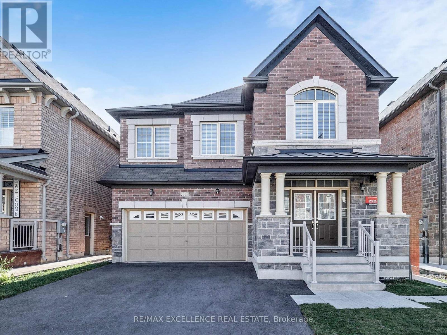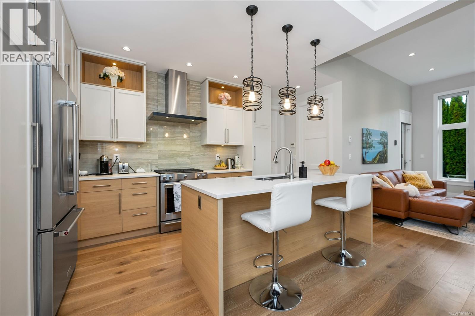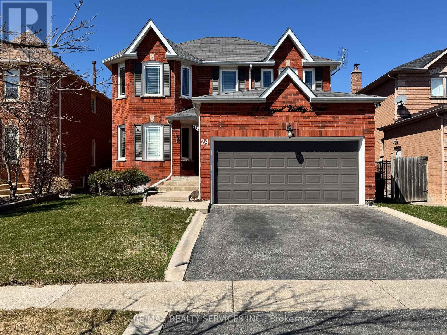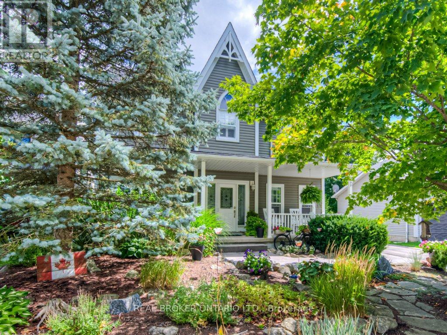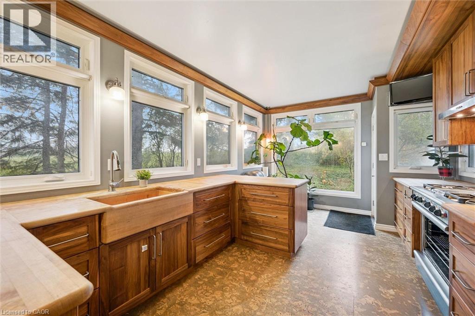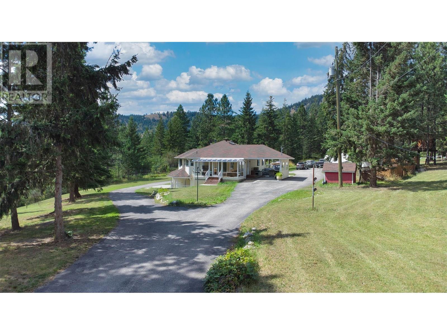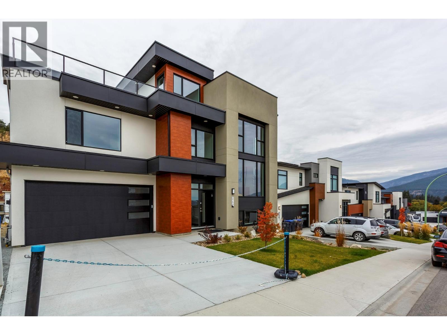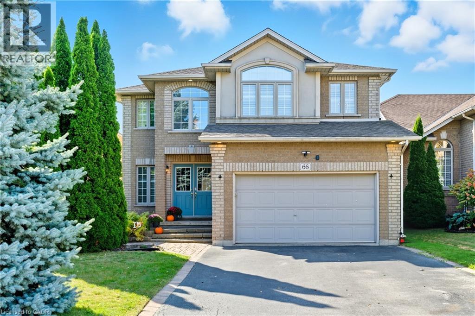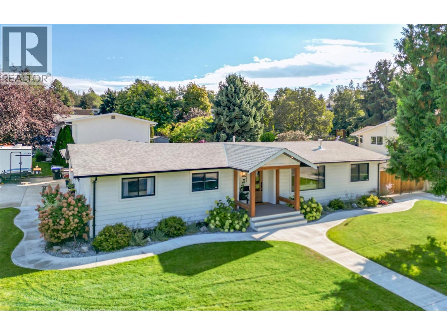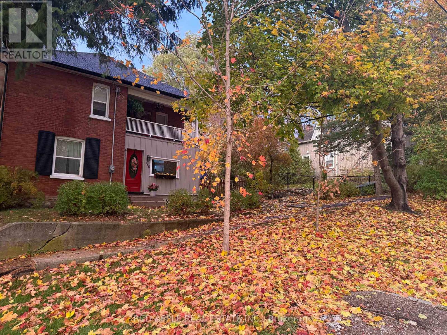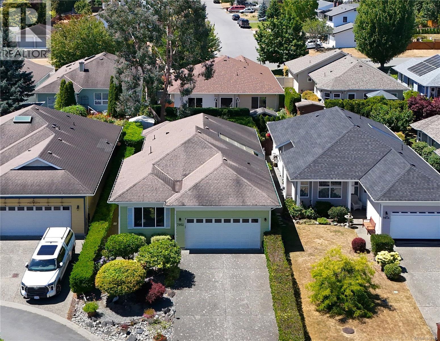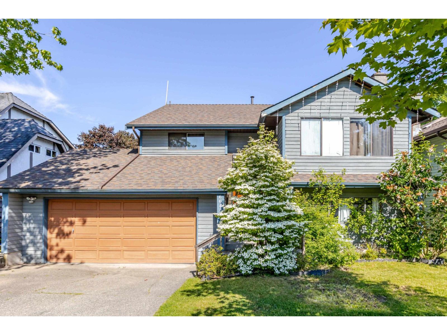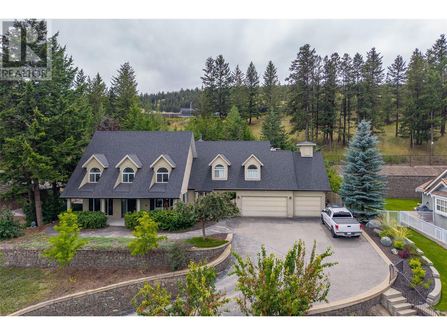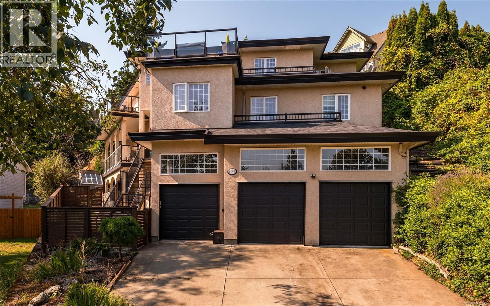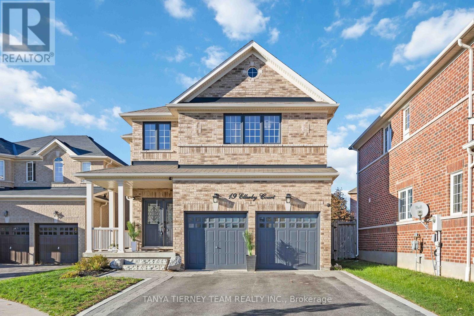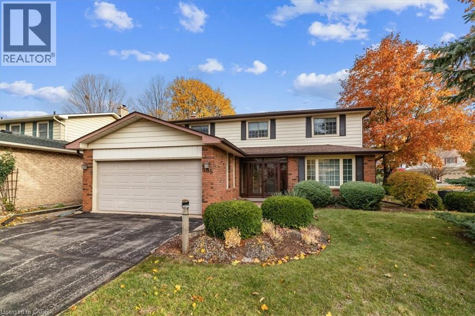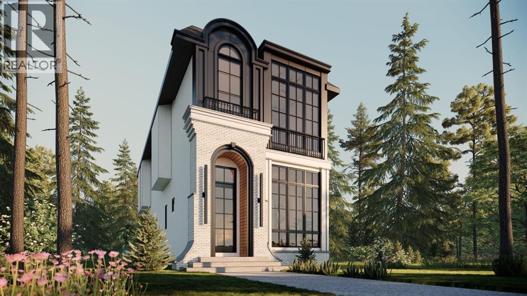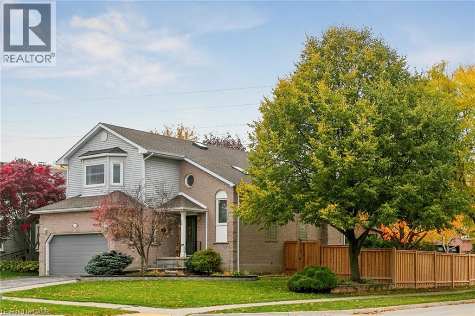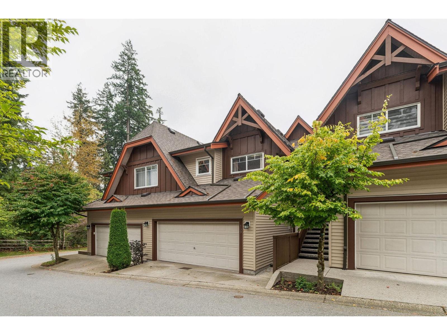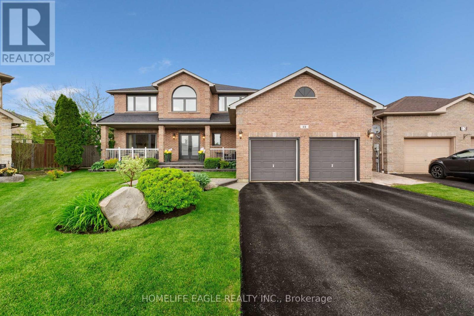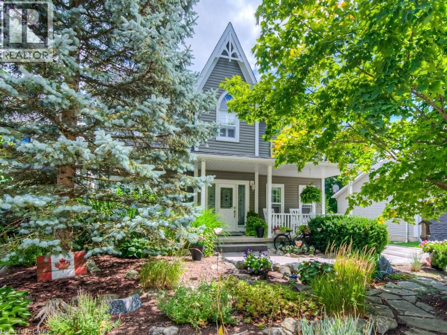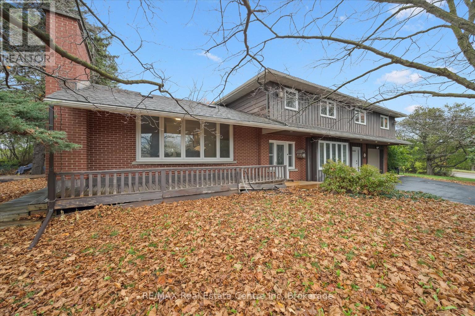253 Dormie Place
Vernon, British Columbia
This stunningly updated detached home sits on one of Predator Ridge’s largest and most private lots—almost 0.6 acres—at the end of a quiet cul-de-sac. Enjoy peaceful living with convenient access to all of Predator’s world-class amenities. The home offers bright, open spaces with abundant natural light and breathtaking mountain views. The entry level features a showpiece wine display, lounge area with space for a pool table, two bedrooms, a full bathroom, and a versatile room with outdoor access—ideal for a home office, gym, theatre, or guest suite. The upper level boasts a spacious primary retreat, dedicated office, and open-concept main living area flowing seamlessly into the dining room and kitchen. A double garage plus a separate golf cart or motorcycle garage provides added functionality. Outdoors, enjoy three lawn areas perfect for those with pets, a putting green for the avid golfer, a large deck, and a covered patio. The yard would accommodate a pool and the extended driveway offers ample parking for a boat or RV. Residents enjoy access to two championship golf courses, hiking and biking trails, tennis and pickleball courts, an ice rink, snowshoeing paths, and a fitness centre with indoor pool and private gym, landscaping and mowing, all for a low monthly fee. Predator Ridge is exempt from speculation and vacancy taxes. (id:60626)
Coldwell Banker Executives Realty
33 Tiger Crescent
Brampton, Ontario
Welcome to the prestigious Mayfield Village at 33 Tiger Crescent, where elegance meets modern living. This stunning 4-bedroom, 4-bathroom fully detached home is set on a premium 90 x 34 fteast-facing lot and showcases an impressive curb appeal with a wide lot, double garage, andgrand double-door entry. Inside, you are greeted with 9 ft smooth ceilings, luxury hardwood floors, and an open-concept design that seamlessly blends the living, dining, and family areas.Oversized windows with zebra blinds bathe the home in natural light, while pot lights and anelectric heated fireplace add warmth and sophistication. The chef-inspired kitchen is beautifully upgraded with quartz countertops, stylish cabinetry, and stainless steel appliances. Oakwood stairs with iron pickets lead to the second level, where a spacious loft connects four generous bedrooms. The primary suite features a spa-like 5-piece ensuite with a floating tub and walk-in closet, two bedrooms are joined by a Jack & Jill washroom, and the fourth bedroom enjoys its own private ensuite. Additional highlights include hardwood flooring throughout the loft and hallway, berber carpet in bedrooms, a main-floor laundry room, and a separate side entrance leading to an unfinished basement thats perfect for future potential.Ideally located close to banks, shopping plazas, Walmart, the Auto Mall, gyms, Tim Hortons, and major highways, this home offers the perfect blend of luxury, convenience, and comfort. (id:60626)
RE/MAX Excellence Real Estate
8043 Huckleberry Crt
Central Saanich, British Columbia
Welcome to this beautifully designed 3 bed, 3 bath single-family home in the heart of Saanichton. With vaulted ceilings and expansive windows, this home is filled with natural light and an airy, inviting atmosphere. The open-concept main level features oak flooring, a cozy gas fireplace, and a stunning kitchen with ss appliances, large island with breakfast bar, and sleek modern finishes. The primary suite, located on the ground level, offers a spacious walk-in closet, as well as a spa-inspired ensuite featuring a separate soaker tub, walk-in shower, and dual vanity. Upstairs are two additional bedrooms and a versatile loft-style family room. Outside, unwind on the spacious west-facing patio and take in the beautiful evening sunsets. Additional features include efficient heat pumps with air conditioning, a pantry/laundry room, garage, and carport. Located just a short stroll from local amenities, including groceries, a Pharmacy, cafes, and restaurants. Don't miss this modern gem in the heart of Saanichton. (id:60626)
Royal LePage Coast Capital - Chatterton
24 Royal Valley Drive
Caledon, Ontario
Two-storey, all-brick detached home in Caledon's prestigious Valleywood neighbourhood offers coveted privacy, with a 142-foot-deep lot adorned with mature trees backing onto park. Absolutely immaculate lawns and landscaping offer a serene, park-like setting to relax after a long day and entertain your guests. Inside, the functional layout features separate formal living and dining rooms, a gorgeous, renovated kitchen with tons of convenient drawers for optimal storage options. Breakfast area overlooks a family room with a fireplace and has walk-out to patio. Four bedrooms upstairs include a massive primary bedroom with walk-in closet and a five-piece ensuite featuring separate shower and soaker tub. Three more bedrooms and an updated shared four-piece bathroom round out the second floor. The basement is finished and offers a fifth bedroom with a four-piece semi-ensuite, a separate rec room, gym, office and wine cellar! No carpet in this beautifully maintained home. New owned tankless water heater 2024, Roof 2009, Furnace 2010, Windows 2010. Walking distance to library, large park with playground, walking trails. Just off Highway 410 for easy commuting. Coveted Mayfield Secondary School district. (id:60626)
RE/MAX Realty Services Inc.
177 Old Maple Boulevard
Guelph/eramosa, Ontario
Fronting onto a charming treed boulevard and backing onto peaceful natural surroundings and open farmer's fields, this home offers the perfect blend of privacy and community. Step inside to find a spacious open-concept layout designed for everyday living and entertaining. The eat-in kitchen flows seamlessly into the family room, while a cozy front living area can double as a private home office with the convenience of hidden pocket doors. A formal dining room with a butler's prep area adds an elegant touch, and the large mudroom with inside access to the double-car garage keeps life organized and functional. Upstairs, you'll find three generously sized bedrooms plus a luxurious primary suite featuring a spa-like ensuite retreat. The fully finished basement provides even more living space with room for a home gym, office, recreation area, and a full bathroom-plenty of space for the whole family. Outside, your private backyard is a true oasis-perfect for hosting family gatherings, entertaining friends, or simply relaxing around the firepit. Beyond your front door, enjoy everything Rockwood has to offer. Explore the stunning Rockwood Conservation Area, take advantage of local parks, the community center with splash pad, skate park, ball diamonds, walking trails, and even a dog park. With an easy commute to the 401, just 10 minutes to the Acton GO Station, and 15 minutes into Guelph, this location truly has it all. This is more than a home-it's a lifestyle in the heart of Rockwood. (id:60626)
Real Broker Ontario Ltd.
500 Watson Parkway S
Guelph, Ontario
500 Watson Pkwy S is a versatile 3+1 bdrm home W/over 3100sqft of living space W/perfect layout for main floor in-law or income suite W/its own private entrance! This home offers best of both worlds: peaceful country-style living with scenic views while being mins to UofG, Stone Rd Mall, groceries, schools & trails! Ideal fit for multigenerational families, blended households or savvy buyers looking for flexible living arrangements & rental potential. Step inside to living room W/rich hardwood, picture windows & 2 skylights. Adjacent dining area W/cork flooring opens to kitchen W/panoramic windows, custom wood cabinetry, butcher block counters, farmhouse sink & sleek panel-ready fridge that blends seamlessly into the design. For entertainers & chefs the add'l prep kitchen provides storage, beverage fridge & 2nd sink-perfect for hosting holidays or everyday life. Sitting nook leads to back patio-perfect spot to enjoy morning coffee while listening to the birds. On opposite wing, 2nd living room W/fireplace & B/I bench seating sets the stage for family evenings. This wing also offers kitchenette, renovated 4pc bath W/soaker tub, W/I shower & bdrm with W/I closet-ideal for in-law suite or private guest quarters. Upstairs the primary bdrm offers large windows, private balcony & W/I closet W/custom organizers. Off the primary is flexible office space or dressing area & massive bonus room-currently set up as theatre & games room with 3-way fireplace, B/I speakers & projector system. There is another bdrm & 5pc bath W/dual sinks & tub/shower. Finished bsmt W/4th bdrm, 3pc bath, sauna & storage. Outside the large yard has multiple entertaining areas: back patio, private side deck, greenhouse & shed. With triple-wide driveway + add'l driveway there’s more than enough room for guests, work vehicles, trailers & toys. Can easily park 10+ cars! Mins to Starkey Hill & Smith Property Loop for weekend hikes & bike rides. A warm inviting space with room to grow & space for everyone! (id:60626)
RE/MAX Real Estate Centre Inc.
90 Mcinnes Road
Lumby, British Columbia
OPPORTUNITY KNOCKS! Beautiful Home and Shop. BRING THE FAMILY this 4-bedroom home with a SUITE in a desirable neighbourhood just 5 MINUTES outside Lumby on 7.6 acres. PAVED ROADS lead you into a circular paved drive which provides access to your large private acreage with gorgeous mountain views, fenced farm area, barn, shed, and 24x32 detached garage/workshop with oversize tall door. Special features of this home include the underfloor Electric heat, 4 ton Heat Pump system 2 years old (Carrier) skylight in main bath, upstairs laundry hook-ups, and double-door in-law suite access. The lower level offers level entry, large living area with wood stove, office or den area, bathroom and laundry plus a one bedroom suite. Upstairs has 3 bedrooms including a master with walk-in closet, ensuite with soaker tub and treed views. The living room and kitchen both feature mountain views through the bay windows. Large dining room opens onto a large enclosed screened and glass sunroom. Some upgrades are newer light fixtures and fans, new paint for all the interior walls, newer Fridge, Stove , Dishwasher, Microwave, Water Softener system, new flooring throughout the house. The kitchen has been remodelled with updated cabinets. The covered carport has new concrete pad which gives easy access to this upper level. New outside steps and landing. Loads of parking available for guests and toys. Don't miss out. Call the REALTOR® for more information or your private showing. (id:60626)
RE/MAX Kelowna
3754 Davidson Court Lot# Trails 65
West Kelowna, British Columbia
ROOM FOR A POOL. MOVE-IN READY. BIG VIEWS. 1-BEDROOM LEGAL SUITE. The Davidson Plan brings striking architecture and functional design together in one of West Kelowna’s most desirable neighbourhoods. This 4-bedroom, 3-bath split-level home impresses from the moment you step inside, with a soaring 17-foot ceiling in the living room and an open-concept layout made for connection and entertaining. The modern kitchen flows naturally to both a rear deck and a rooftop deck where you can take in sweeping lake, city, and mountain views—morning to night. The walkout basement opens to a generous backyard with room for a pool, lounge area, or outdoor kitchen. A self-contained 1-bedroom legal suite with its own entrance and laundry offers flexibility for extended family, guests, or rental income. Blending space, comfort, and West Kelowna’s signature views, the Davidson Plan offers a lifestyle that feels elevated yet easy to enjoy every day. Floor plan and finishing sheet available at thetrailsliving.ca. (id:60626)
RE/MAX Kelowna
66 Suffolk Street
Ancaster, Ontario
Imagine Christmas in your new home!! Welcome to this stunning 2-storey home located in the highly sought-after Meadowlands community of Ancaster. The main level has been thoughtfully renovated, featuring an open-concept layout with many recent updates including kitchen cabinets, counters, flooring, and lighting. The bright kitchen flows seamlessly into the family room and sun-filled breakfast area, with walkout access to a beautifully landscaped backyard complete with an interlock patio, gardens, and a detached garden shed. A separate dining room, powder room, and convenient laundry/mud room with garage access complete the main floor. Upstairs, you’ll find three spacious bedrooms plus a bonus sitting room that could easily be a 4th bedroom. The rooms include the primary bedroom with ensute, a second primary bedroom with ensuite access, a third bedroom with a walk in close. The basement has some framing and electrical completed and offers endless possibilities to customize the space to your own needs. This exceptional home combines style, functionality, and a prime location in one of Ancaster’s most desirable neighbourhoods. (id:60626)
Keller Williams Complete Realty
3361 Hall Road
Kelowna, British Columbia
Welcome to 3361 Hall Road, where modern comfort meets relaxed country charm. This completely renovated 3-bed, 2-bath rancher sits on a private 0.27-acre corner lot in one of Kelowna’s most desirable pockets — the Hall Road area of Southeast Kelowna. Surrounded by mature trees and established homes, it offers the perfect mix of quiet rural living with city convenience just minutes away. Inside, enjoy an open, airy layout with wide-plank vinyl floors, natural light, and stylish finishes. The showpiece kitchen features quartz countertops, custom cabinetry, and a large island that anchors the home — ideal for gatherings big or small. The spacious living and dining areas flow together seamlessly, while the primary suite includes a walk-in closet and elegant ensuite. Two additional bedrooms offer flexibility for guests, office, or hobbies. Everything has been updated — furnace and hot water tank (2021), paint, lighting, and more. Outside, the Hardie Plank siding with timber accents gives true farmhouse appeal, complemented by a covered porch, immaculate landscaping, hot tub, and tons of parking for RVs and toys. The oversized garage/shop adds even more functionality. If you’re after single-level living that’s move-in ready and beautifully updated, 3361 Hall Road delivers Okanagan lifestyle at its best. (id:60626)
Royal LePage Kelowna
440 Whitevale Road
Pickering, Ontario
A Rare Gem in the Heart of Whitevale Where Country Charm Meets City Convenience Nestled in the storybook hamlet of Whitevale, this timeless red brick century home is the kind of property that rarely becomes available and once discovered, is hard to forget. Set on a generous 1/3-acre lot, surrounded by nature and the soothing sounds of quiet country life, this home offers the perfect escape without ever leaving the city. Located just minutes from Markham and Pickering, and easily accessible via Highways 401 and 407, it's the ideal blend of seclusion and connectivity. Built in 1895, this home exudes historic charm and character at every turn from its original architecture to the inviting warmth of its cozy fireplace. Recent modern updates bring comfort and peace of mind, including new windows (2018), a new roof (2019), updated furnace and AC (2020), and beautifully renovated bathrooms (2024/2025). It's a seamless blend of old-world elegance and contemporary convenience. Outside, your private oasis awaits. Relax by the in-ground pool on sunny afternoons, or explore your creative side with the bonus storage barn perfect for a workshop, studio, or pool house. The property is steps from the scenic Seaton Hiking Trail, offering endless opportunities for outdoor adventures just beyond your backyard. Whether you're looking for a charming family home, a peaceful weekend retreat, or even a unique live/work opportunity the HMR3 zoning opens the door for home-based businesses this exceptional property delivers unmatched potential in one of Durham Regions most coveted hidden enclaves. This isnt just a home. Its a lifestyle and an opportunity you wont want to miss. (id:60626)
Red Apple Real Estate Inc.
7952 Polo Park Cres
Central Saanich, British Columbia
OPEN HOUSE - Sat. Nov. 15 - 12-2pm - One-level living at its finest in the heart of sought-after Polo Park! This beautifully maintained & tastefully updated 2 bedrooms plus den, 2 bathroom rancher offers 1,610 square feet of thoughtfully designed living space. Featuring hardwood floors, French doors, a cozy gas fireplace & a central interior atrium that fills the home with natural light. The kitchen has been stylishly updated in 2024 and includes a charming breakfast nook, perfect for casual meals. Other highlights include air conditioning, an efficient sprinkler system, two beautifully renovated bathrooms, and a double garage. Step outside to an easy-care yard with a private patio and retractable awning—ideal for relaxing or entertaining. Located in a quiet, semi-rural area of Central Saanich, yet just minutes to shops, transit, and all amenities in Saanichton. A perfect home for downsizers or retirees looking for comfort, quality & convenience in a peaceful community. (id:60626)
Coldwell Banker Oceanside Real Estate
6640 133 Street
Surrey, British Columbia
OPEN HOUSE SATURDAY JULY 19TH AND SUNDAY JULY 20TH 2-4PM Spacious 5-bedroom, 3-bathroom home in desirable West Newton! The suite features a brand new kitchen with white quartz countertops and stainless steel appliances. Enjoy year-round comfort with a high-efficiency furnace and heat pump for heating and cooling. The home also includes a high-end tankless water heater for endless hot water and the roof is only 4 years old. Located on a quiet street backing onto a beautiful green space, offering privacy and nature views. A park is conveniently located at the end of the street. Ideal for families or multi-generational living, this home offers comfort, efficiency, and a prime location in a peaceful neighborhood. (id:60626)
Royal LePage Northstar Realty (S. Surrey)
Rennie & Associates Realty Ltd.
2175 Westerdale Court
Kamloops, British Columbia
Live the Aberdeen Lifestyle—Prestigious Location, Private Oasis, and Room for the Whole Family! Nestled in one of Kamloops' most desirable neighbourhoods - Glenmohr Estates in Aberdeen—this stunning two-storey home offers the perfect blend of luxury, space, and lifestyle. The star of the show? Your private backyard retreat - featuring an in-ground pool, hot tub area, gazebo for outdoor dining, built-in BBQ space, and low-maintenance landscaping. It's the ultimate space for relaxing, entertaining, and making the most of Kamloops' sunny seasons. Inside, you'll find nearly 3,100 sq. ft. of well-designed living space with over 1,600 sq. ft. on the main floor. The bright, open layout includes a spacious eat-in kitchen, formal dining area, and a stunning living room with floor-to-ceiling windows that flood the space with natural light. Hardwood floors and three cozy gas fireplaces add warmth and charm throughout. Upstairs features three generous bedrooms, including a luxurious primary suite with a full ensuite and more closet space than you’ll know what to do with. An additional 4-piece bath completes the upper level. A dedicated office/den on the main is perfect for working from home, along with a 3-piece bath with direct outdoor access - perfect for pool days. The bonus room above the triple-car garage makes the ideal games room, media space, or teen hangout. This home has it all - location, layout, lifestyle! (id:60626)
Royal LePage Westwin Realty
653 Cairndale Rd
Colwood, British Columbia
Your Family will love this spacious 4,184+ sq ft family home is a dream, offering four large decks, 9’ ceilings, 4+ bedrooms, 6 bathrooms, stunning ocean views, and a prime location near top-rated schools (Royal Bay High, Dunsmuir Middle, Wishart Elementary) and shopping at Westshore Mall and Belmont Market. Just a 5-minute drive up Triangle Mountain takes you to Lookout Lake, perfect for swimming, picnics, hiking, and seasonal Rainbow Trout fishing. Updated in 2020, the house features fresh paint and elegant crystal lighting throughout. The top-floor kitchen impresses with a Viking 4-burner gas range, quartz countertops, an LG Thin Q fridge, a dual sink with a garburator, a separate pantry, a dining area, counter seating, and a spacious balcony with ocean views, perfect for entertaining. The master bedroom boasts a luxurious ensuite with a jetted tub, rainfall showerhead, walk-in closet, private balcony, and remote-controlled draperies. Two additional bedrooms share a Jack and Jill bathroom with dual sinks and a deep soaker tub. The open-concept living and dining area includes silk draperies and French doors leading to a bright balcony. Additional perks include an office with views, a laundry room with storage, a main-level family room with a study area and fireplace, and a gym with rubber flooring. The main level also features a self-contained 1-bedroom plus den suite with a private entrance, balcony, and jetted tub, perfect for extra income or multi-generational living. Maintenance is easy with a central vacuum system and self-cleaning ovens. Pride of ownership shows with updates like a $60,000 roof replacement in 2025, a redone front deck (2025), and freshly painted exterior doors and trim. (id:60626)
Fair Realty
243 Songbird Lane
Middlesex Centre, Ontario
243 Songbird Lane Model Home is open for viewing by appointment as well as 174 Timberwalk Trail by appt. (This is lot # 29) Ildertons premiere home builder Marquis Developments is awaiting your custom home build request. We have several new building lots that have just been released in Timberwalk and other communities. Timberwalks final phase is sure to please and situated just minutes north of London in sought after Ilderton close to schools, shopping and all amenities. A country feel surrounded by nature! This home design is approx 2773 sf and featuring 4 bedrooms and 2.5 bathrooms and loaded with beautiful Marquis finishings! Bring us your custom plan or choose one of ours! Prices subject to change. (id:60626)
RE/MAX Advantage Sanderson Realty
19 Ellerby Court
Whitby, Ontario
Fabulous 5-Bedroom Family Home on a Quiet Court location! Nestled on a peaceful court in the heart of North Whitby, this stunning 5-bedroom, 4-bathroom home offers the perfect blend of style, space, and functionality for the modern family. Step inside to an inviting open-concept main floor, featuring gleaming hardwood floors, 9ft ceilings, pot lights, remote operated automated blinds and a custom feature wall in the elegant formal living room. Host memorable dinners in the separate formal dining room, or unwind in the spacious great room.The spacious kitchen boasts a breakfast bar, modern backsplash, stainless steel appliances, and a bright breakfast area with a walk-out to a large entertainer's deck-perfect for summer BBQs and relaxing by the above-ground pool. Upstairs, you'll find five generously sized bedrooms, each with ensuite access! The luxurious primary suite includes a walk-in closet and a spa-like 4-piece ensuite with a corner soaker tub. The remaining bedrooms share convenient Jack & Jill 4-piece bathrooms, ideal for a growing family! The fully finished basement offers even more living space-perfect for a home gym, media room, or play area-with plenty of storage and pot lights throughout. This is the family home you've been waiting for-don't miss your chance to live in one of Whitby's most sought-after neighbourhoods! (id:60626)
Tanya Tierney Team Realty Inc.
595 Barons Court
Burlington, Ontario
Welcome to this charming 4-bedroom detached home, tucked away on a sought-after, quiet, and family-friendly court in Central Burlington. This well-maintained Kastelic-built residence has a functional layout with spacious principal rooms, a cozy fireplace, and a fully fenced backyard—perfect for relaxing or entertaining. The finished basement provides plenty of storage and additional living space. Ideally located right across from the catwalk leading to Central Park, you’ll have easy access to the senior centre, library, tennis and pickleball courts, curling club, and arena—everything you need for an active and connected lifestyle. This is a wonderful opportunity to settle into a mature neighbourhood close to schools, parks, and all amenities. Furnace & A/C 2020, SS Stove & DW 2022. Lot size as per MPAC and GeoWarehouse. Survey available upon request. (id:60626)
Keller Williams Edge Realty
2115 22 Avenue Sw
Calgary, Alberta
Exclusive pre-sale opportunity in the highly sought-after community of Richmond. This stunning residence, designed by JTA Designs, offers over 2,400 square feet of thoughtfully planned living space. Upon entry, a grand foyer welcomes you into the main level, featuring soaring 11-foot ceilings and elegant hardwood floors throughout. The formal dining area, accented with custom wainscoting, is filled with natural light from expansive windows. The designer kitchen boasts a striking 14-foot fluted curved island with a Taj Mahal countertop, premium appliances, gold and black fixtures, white oak shaker cabinetry, a plaster chimney hood, a black granite sink, and under-cabinet lighting. The spacious great room is anchored by a custom tiered gas fireplace finished with fluted tile, built-in shelving, and cabinetry. A separate mudroom with built-ins and a bench provides ample storage. Upstairs, nine-foot ceilings and hardwood floors continue through the hallways, leading to a beautiful primary suite with vaulted ceilings, wainscoting, and a luxurious five-piece ensuite complete with heated floors and a steam shower rough-in. Two additional bedrooms, one with private access to a three-piece bath, and a convenient laundry room complete the upper level. The fully finished basement includes a large recreation area, an additional bedroom, and a three-piece bathroom. Both units are available. Contact us today to schedule your private tour. (id:60626)
Century 21 Bravo Realty
2210 Heidi Avenue
Burlington, Ontario
Welcome to this inviting 3+1-bedroom, 4-bathroom family home set on a mature, beautifully landscaped corner lot with a double garage and plenty of curb appeal. The spacious layout offers room for everyone — indoors and out. Step inside to a bright, airy living room open to above, filled with natural light. The formal dining room provides an ideal space for hosting special gatherings, while the cozy family room features a wood-burning fireplace with walk-out patio doors to the backyard — perfect for entertaining or relaxing in your private outdoor oasis. The kitchen offers abundant cabinetry, an oversized pantry, and stainless-steel appliances, making meal prep a pleasure. Upstairs, you’ll find three generous bedrooms, including a primary suite with a walk-in closet and private ensuite bath. The second bedroom is oversized with large windows that flood the space with light. The lower level offers exceptional flexibility with a kitchenette, an additional bedroom, 4-pc. bathroom, and a large recreation area complete with a gas fireplace — ideal for an in-law suite, adult children, or extended living space. This well-loved home combines comfort, functionality, and timeless charm — ready for your family to create lasting memories. (id:60626)
Keller Williams Edge Realty
139 2000 Panorama Drive
Port Moody, British Columbia
Be amazed by this stunning executive townhome in one of Heritage Wood's premier locations! This 2,028sqft, 3-level, 4-bed + 4-bath TH has been lovingly & gorgeously updated with the most modern of touches: Air-conditioning; high-efficiency furnace & heat pump; new flooring (HW + carpet); S/S appliances, quartz kitchen countertops; re-faced cabinetry; custom storage & closets; new designer paint; window treatments & light fixtures. Other highlights include 4 spacious bedrooms, including large primary suite & guest suites, north-south exposure bathing the home in natural light; large 2-car garage with plenty of storage space; and a very short walk to two of the best schools in the province: Aspenwood Elementary & Heritage Woods Secondary. HUGE BONUS: BRAND NEW ROOF! (id:60626)
Rennie & Associates Realty Ltd.
14 Rebecca Court
Barrie, Ontario
The Perfect 4 Beds & 3 Bath Detached Home * Sought After Community of Painswick South * Massive Pie Shaped Lot * On a Private Cul De-Saq * Beautiful Curb Appeal W/ Brick Exterior * Rare 3 Car Garage Tandem * Extended Driveway * Enjoy Over 3,000 SQFT Living Space * Premium 9 FT Ceiling W/ Potlights Throughout Main * Functional Layout W/ Oversized Living Rm* + Family Rm* + Dinning Rm * Hardwood Floors Throughout * Upgraded Chef's Kitchen W/Granite countertop & Backsplash, S/S Appliances, Ample Storage * Large Centre Island * Gorgeous Private Backyard W/ Interlocked Stamped Concrete Patio * On Ground Heated & Salt Water Pool & Composite Deck (2020)* Hot Tub(2020) * Beautifully Landscaped* Primary Rm W/ Newer 5 Pc Spa Like Ensuite (2019) * Large Walk-In Closet & Seating Area* All Sun Filled & Spacious Bedrooms W/ Ample Closet Space * Main Floor Laundry Rm* Access to Garage From Main Floor * Spacious Basement W/ Upgraded Expansive Windows * Perfect Canvas to Finish To Your Taste * Mins to Top Ranking Schools * The GO Station * All Amenities and Entertainments * Easy Access to HWY 400** True Home Ownership Pride!! MUST SEE!! !Extras:Newer Roof (2017) W/ 30 Year Shingle * Front Windows (2022) * Newer Furnace (2024) * Newer A/C (2021) (id:60626)
Homelife Eagle Realty Inc.
177 Old Maple Boulevard
Rockwood, Ontario
Fronting onto a charming treed boulevard and backing onto peaceful natural surroundings and open farmer’s fields, this home offers the perfect blend of privacy and community. Step inside to find a spacious open-concept layout designed for everyday living and entertaining. The eat-in kitchen flows seamlessly into the family room, while a cozy front living area can double as a private home office with the convenience of hidden pocket doors. A formal dining room with a butler’s prep area adds an elegant touch, and the large mudroom with inside access to the double-car garage keeps life organized and functional. Upstairs, you’ll find three generously sized bedrooms plus a luxurious primary suite featuring a spa-like ensuite retreat. The fully finished basement provides even more living space with room for a home gym, office, recreation area, and a full bathroom—plenty of space for the whole family. Outside, your private backyard is a true oasis—perfect for hosting family gatherings, entertaining friends, or simply relaxing around the firepit. Beyond your front door, enjoy everything Rockwood has to offer. Explore the stunning Rockwood Conservation Area, take advantage of local parks, the community center with splash pad, skate park, ball diamonds, walking trails, and even a dog park. With an easy commute to the 401, just 10 minutes to the Acton GO Station, and 15 minutes into Guelph, this location truly has it all. This is more than a home—it’s a lifestyle in the heart of Rockwood. (id:60626)
Real Broker Ontario Ltd.
500 Watson Parkway S
Guelph, Ontario
500 Watson Pkwy S is a versatile 3+1 bdrm home W/over 3100sqft of living space W/perfect layout for main floor in-law or income suite W/its own private entrance! This home offers best of both worlds: peaceful country-style living with scenic views while being mins to UofG, Stone Rd Mall, groceries, schools & trails! Ideal fit for multigenerational families, blended households or savvy buyers looking for flexible living arrangements & rental potential. Step inside to living room W/rich hardwood, picture windows & 2 skylights. Adjacent dining area W/cork flooring opens to kitchen W/panoramic windows, custom wood cabinetry, butcher block counters, farmhouse sink & sleek panel-ready fridge that blends seamlessly into the design. For entertainers & chefs the add'l prep kitchen provides storage, beverage fridge & 2nd sink-perfect for hosting holidays or everyday life. Sitting nook leads to back patio-perfect spot to enjoy morning coffee while listening to the birds. On opposite wing, 2nd living room W/fireplace & B/I bench seating sets the stage for family evenings. This wing also offers kitchenette, renovated 4pc bath W/soaker tub, W/I shower & bdrm with W/I closet-ideal for in-law suite or private guest quarters. Upstairs the primary bdrm offers large windows, private balcony & W/I closet W/custom organizers. Off the primary is flexible office space or dressing area & massive bonus room-currently set up as theatre & games room with 3-way fireplace, B/I speakers & projector system. There is another bdrm & 5pc bath W/dual sinks & tub/shower. Finished bsmt W/4th bdrm, 3pc bath, sauna & storage. Outside the large yard has multiple entertaining areas: back patio, private side deck, greenhouse & shed. With triple-wide driveway + add'l driveway there's more than enough room for guests, work vehicles, trailers & toys. Can easily park 10+ cars! Mins to Starkey Hill & Smith Property Loop for weekend hikes & bike rides. A Warm inviting space with room to grow & space for everyone! (id:60626)
RE/MAX Real Estate Centre Inc

